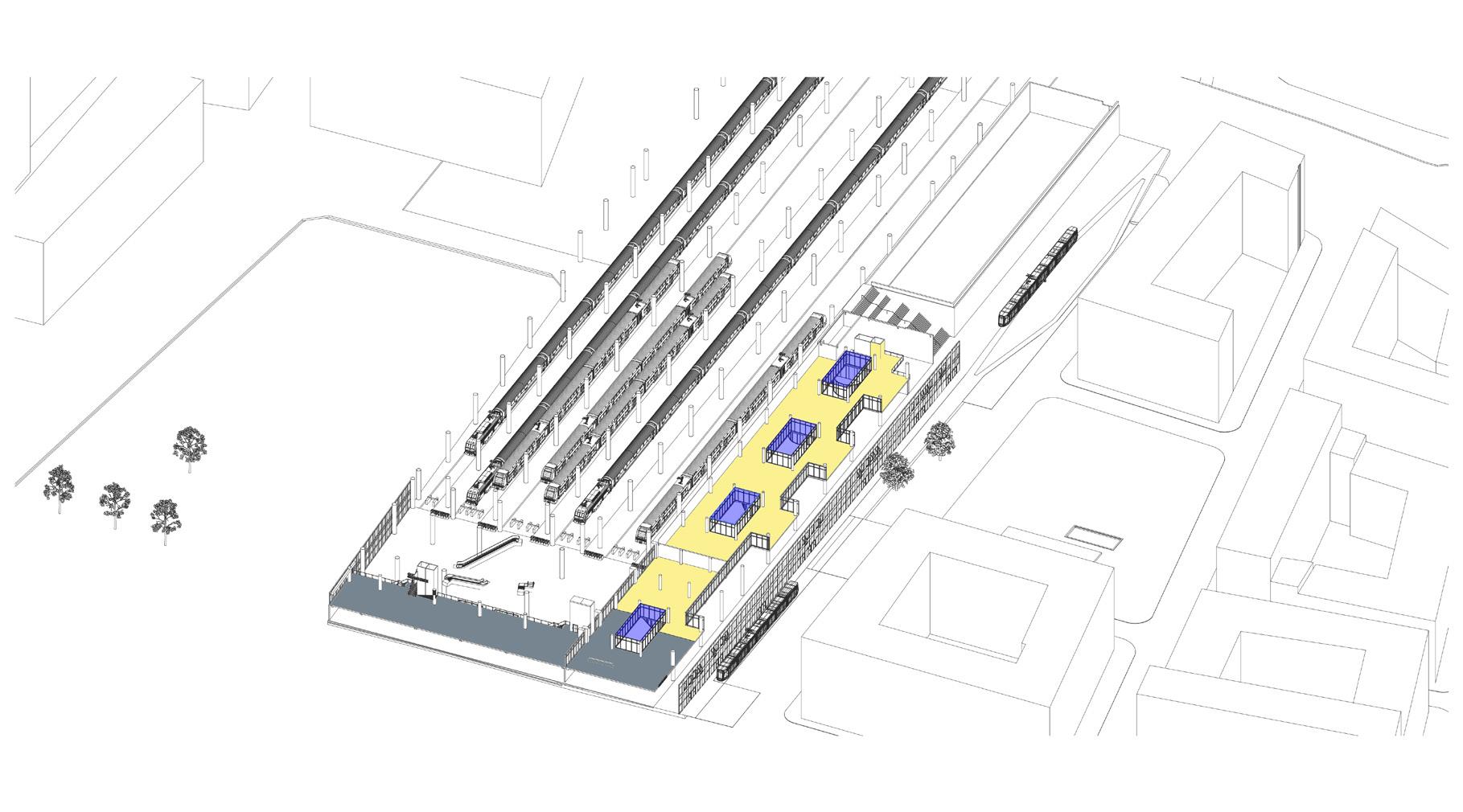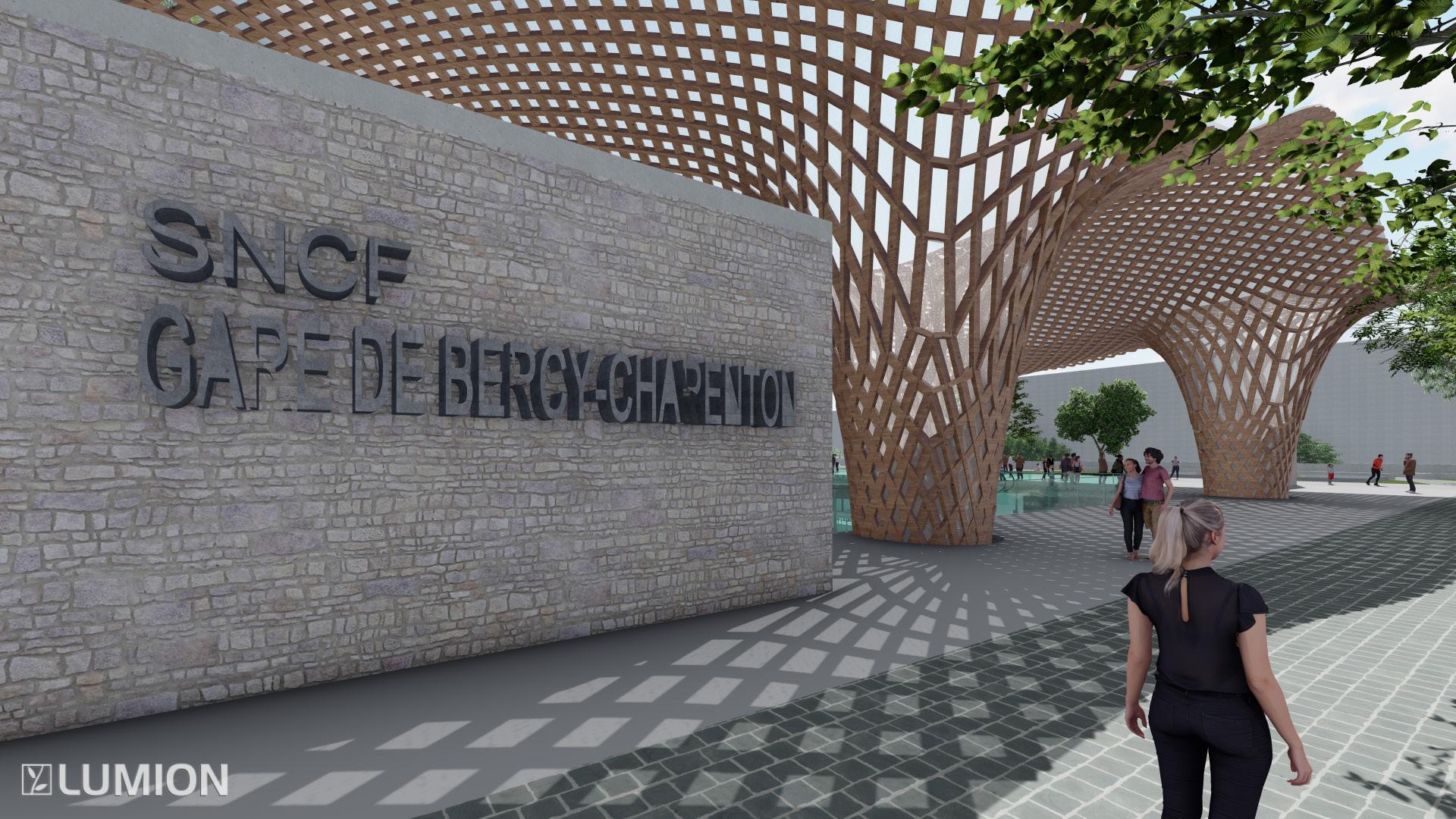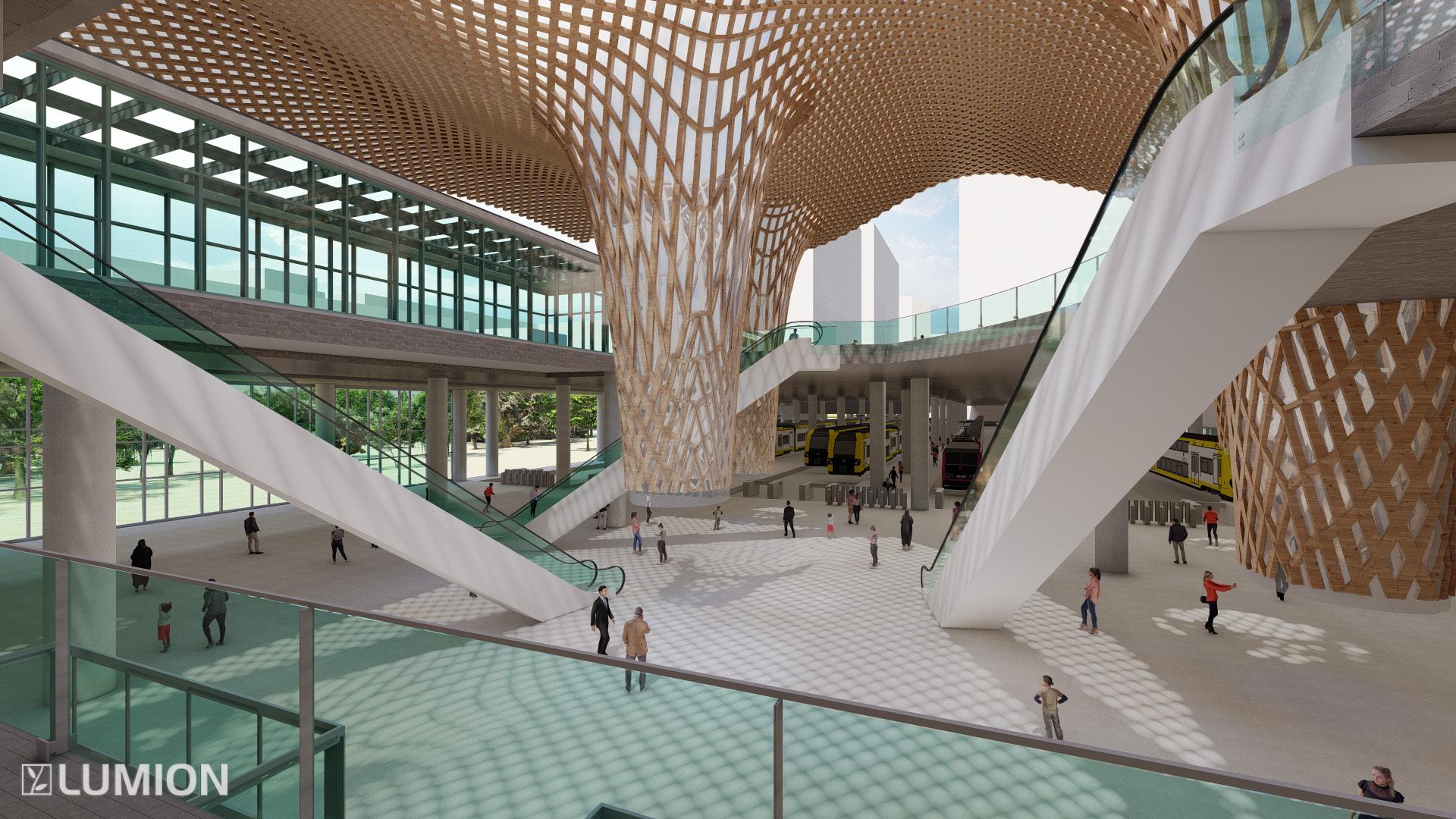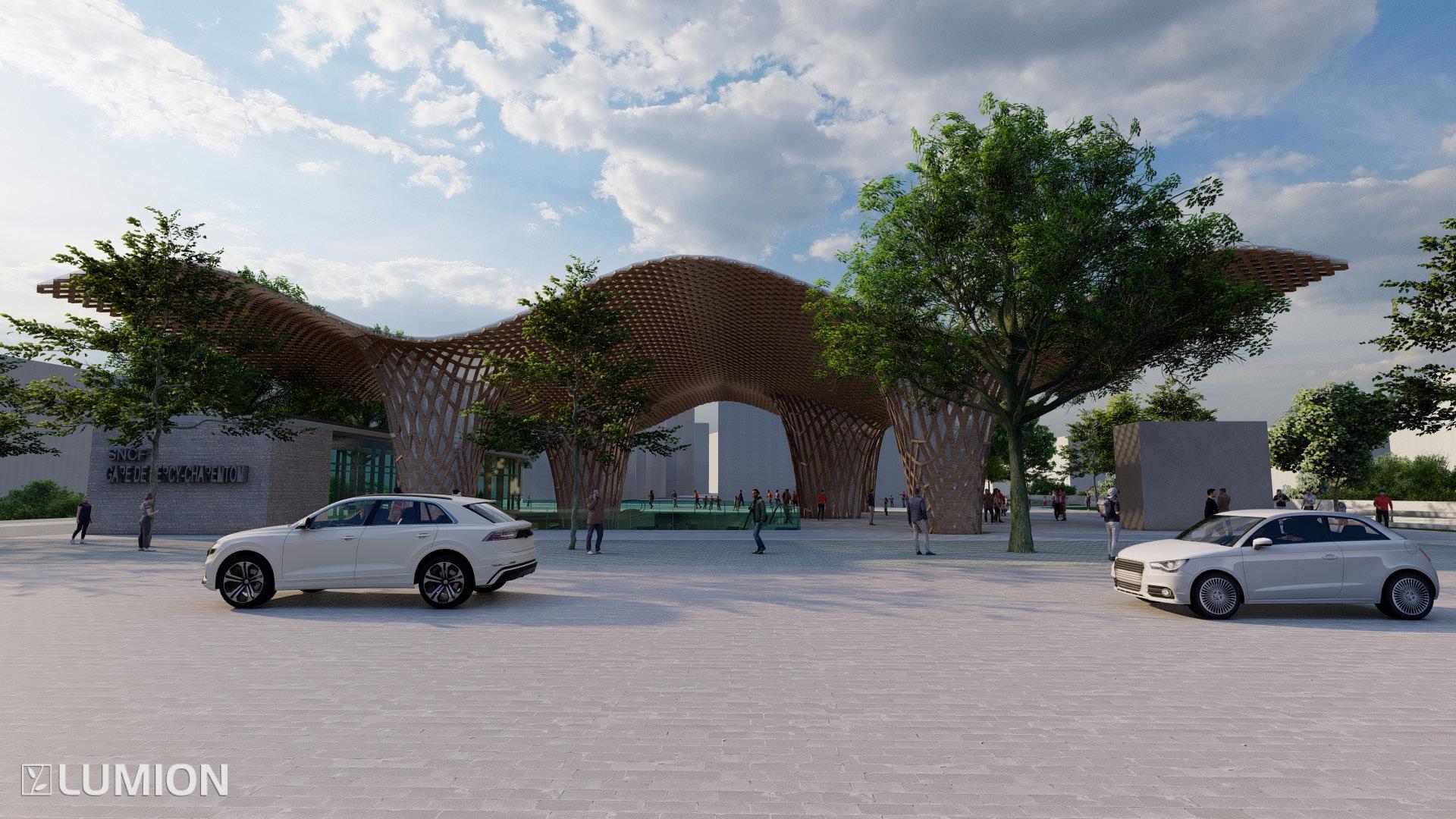LE BOIS HABITE
Aubervilliers, 2020
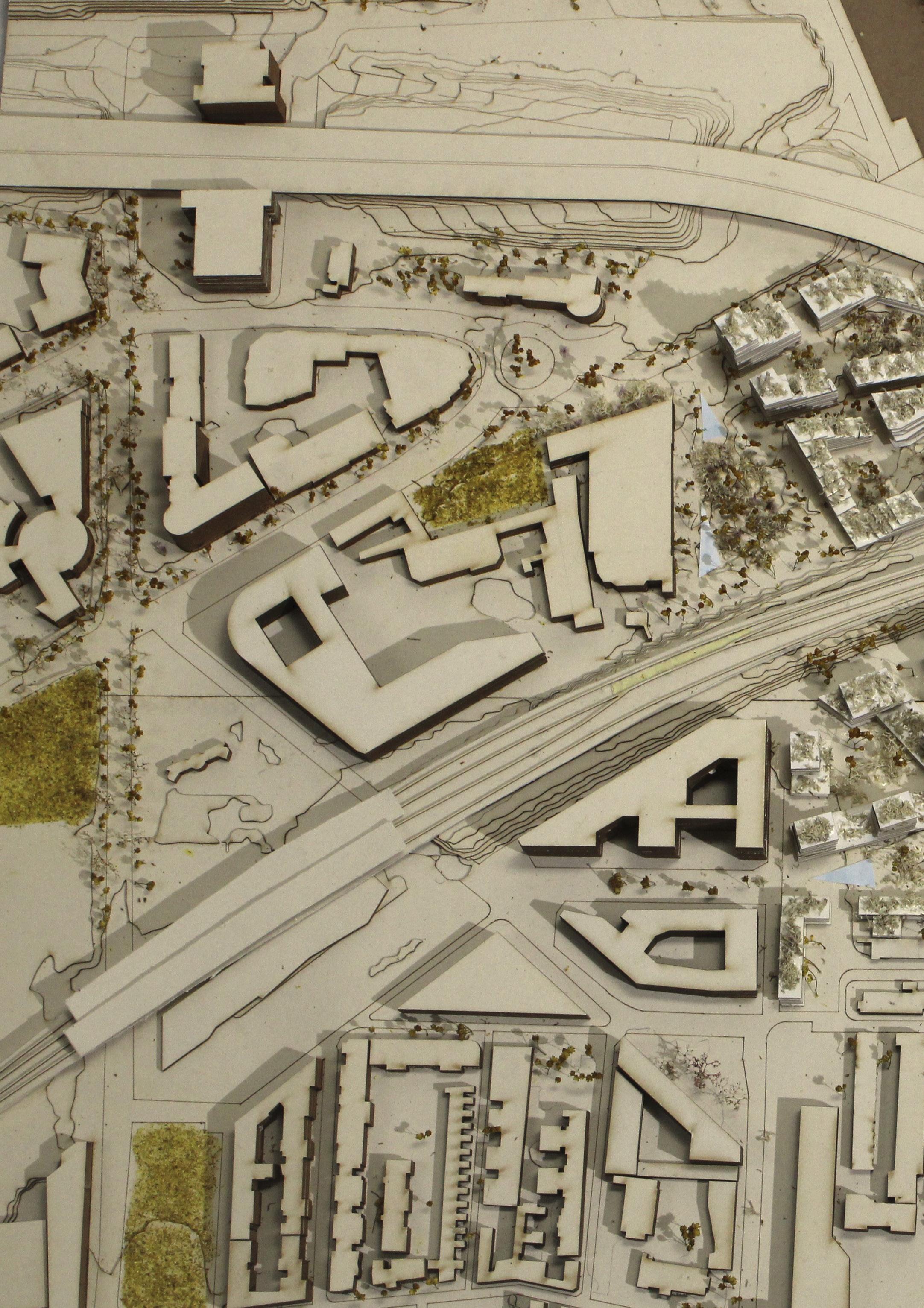
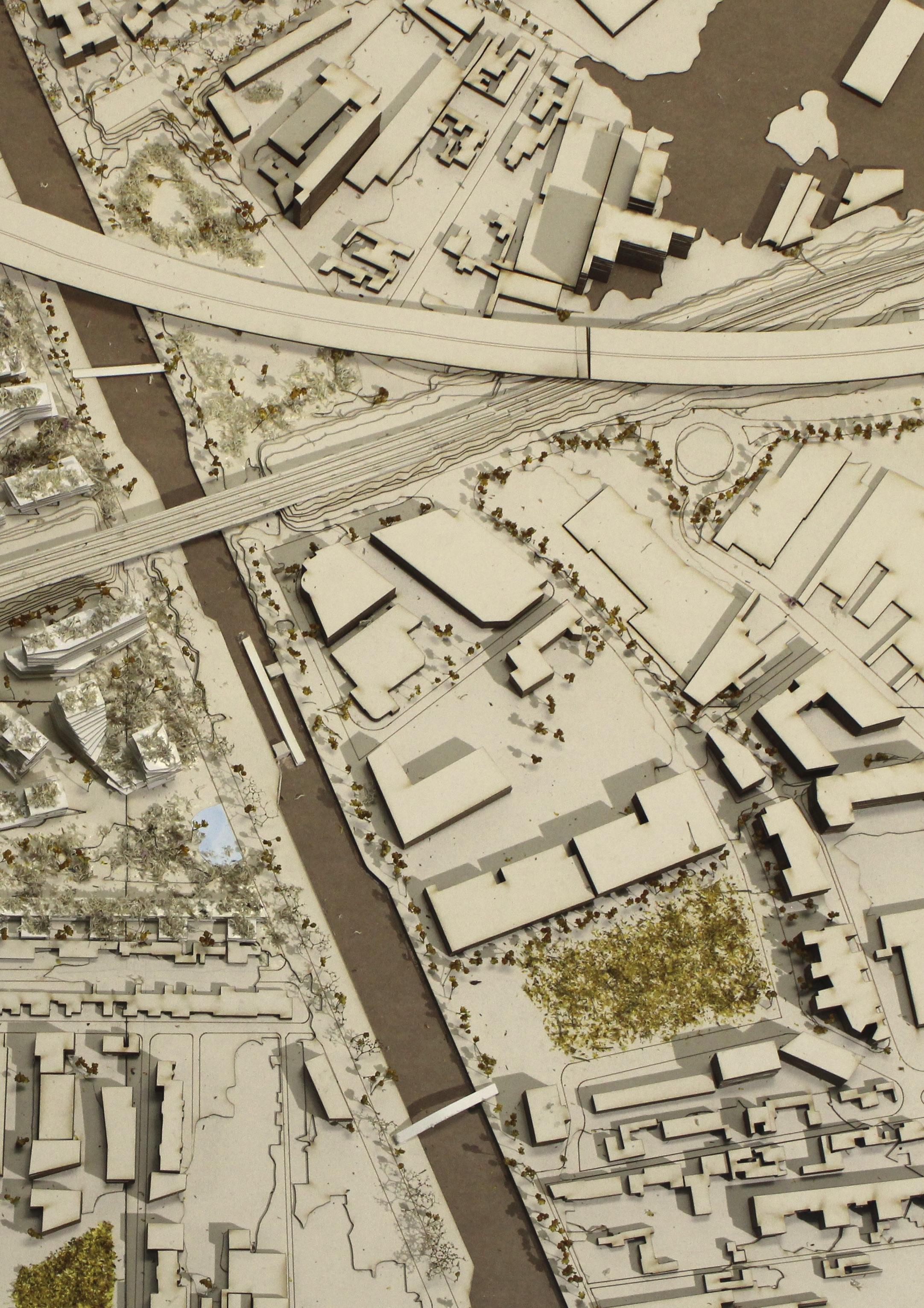
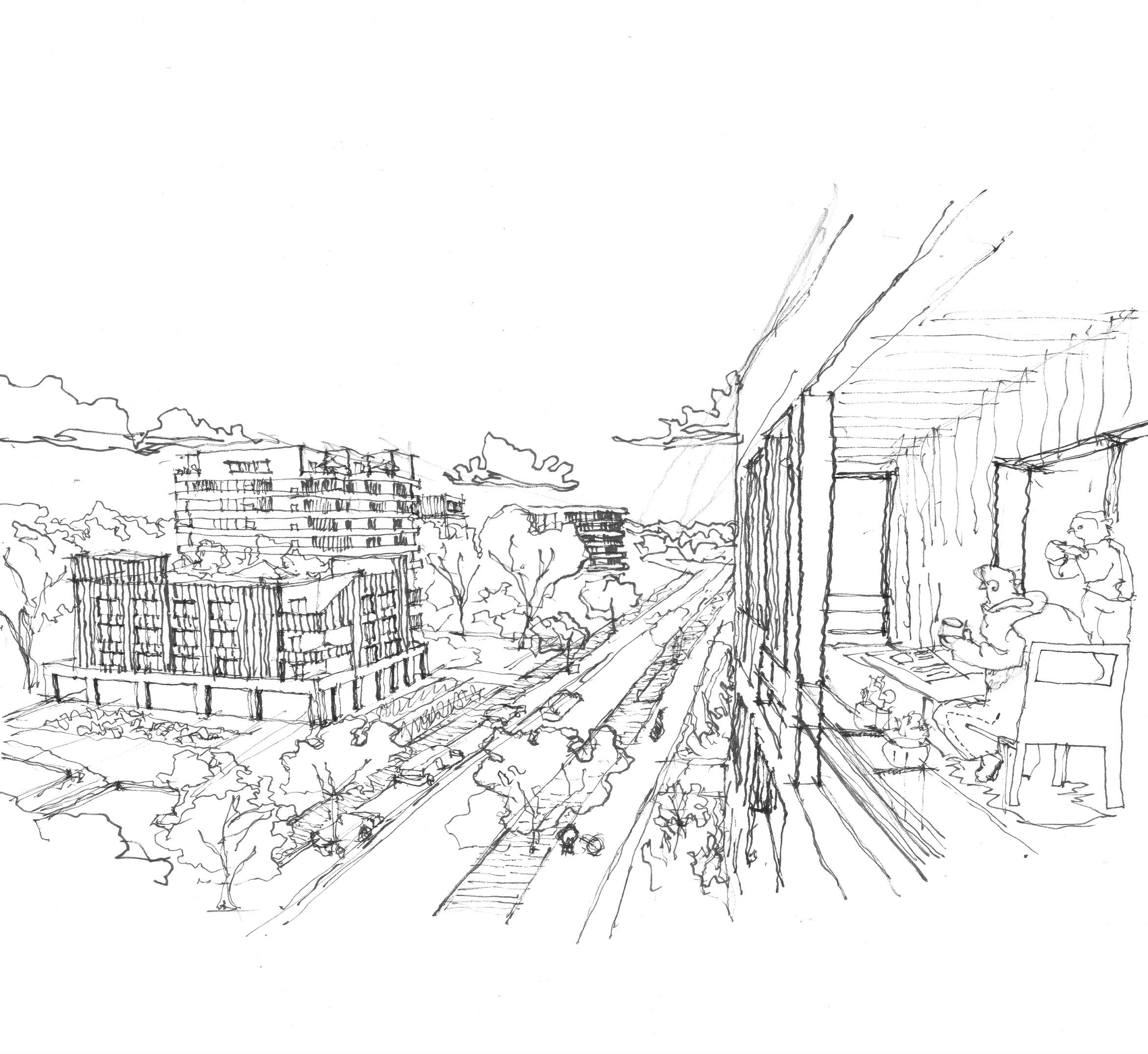

ENTRE CIEL ET TERRE
Projet de logements, Aubervilliers, 2020
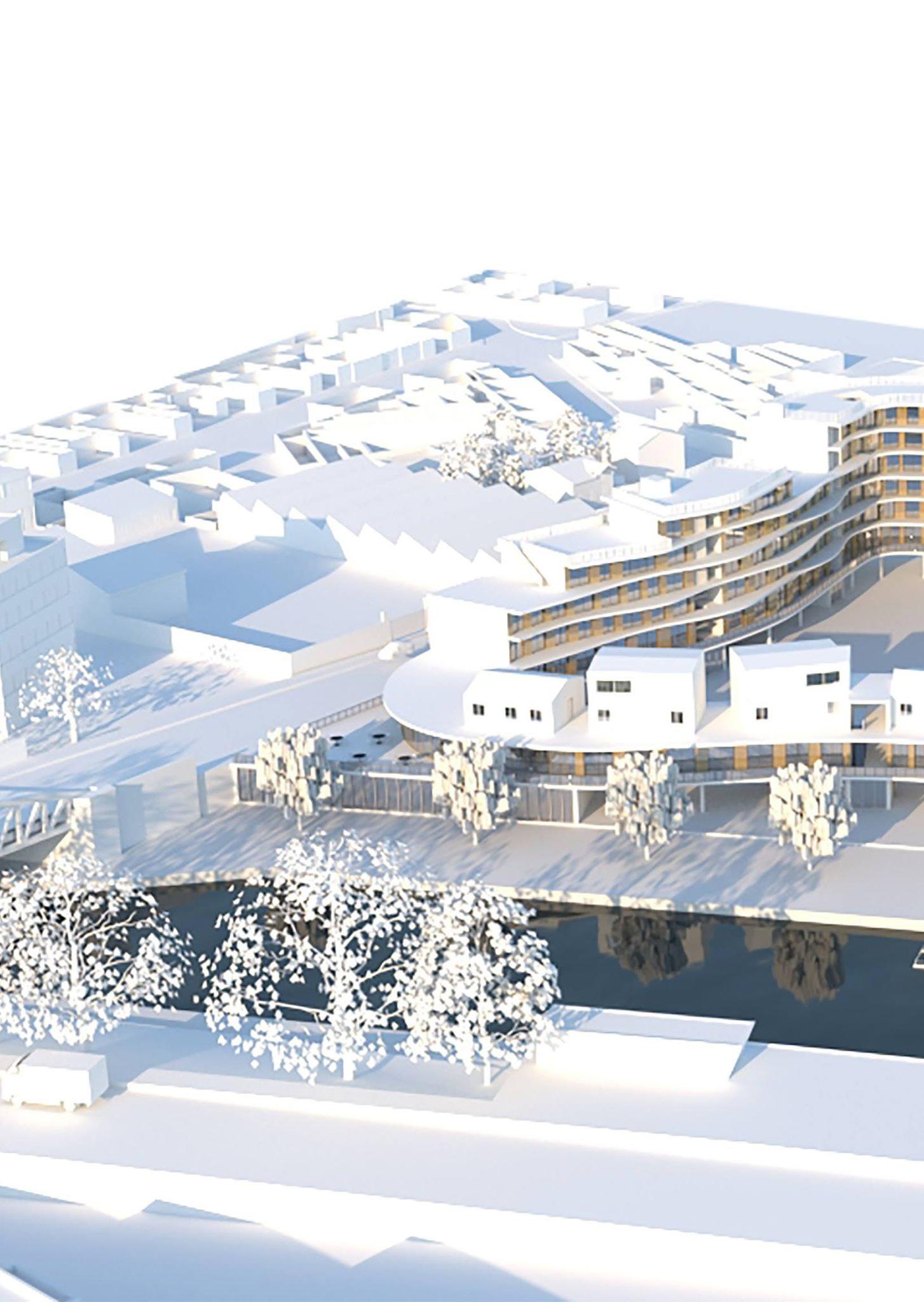
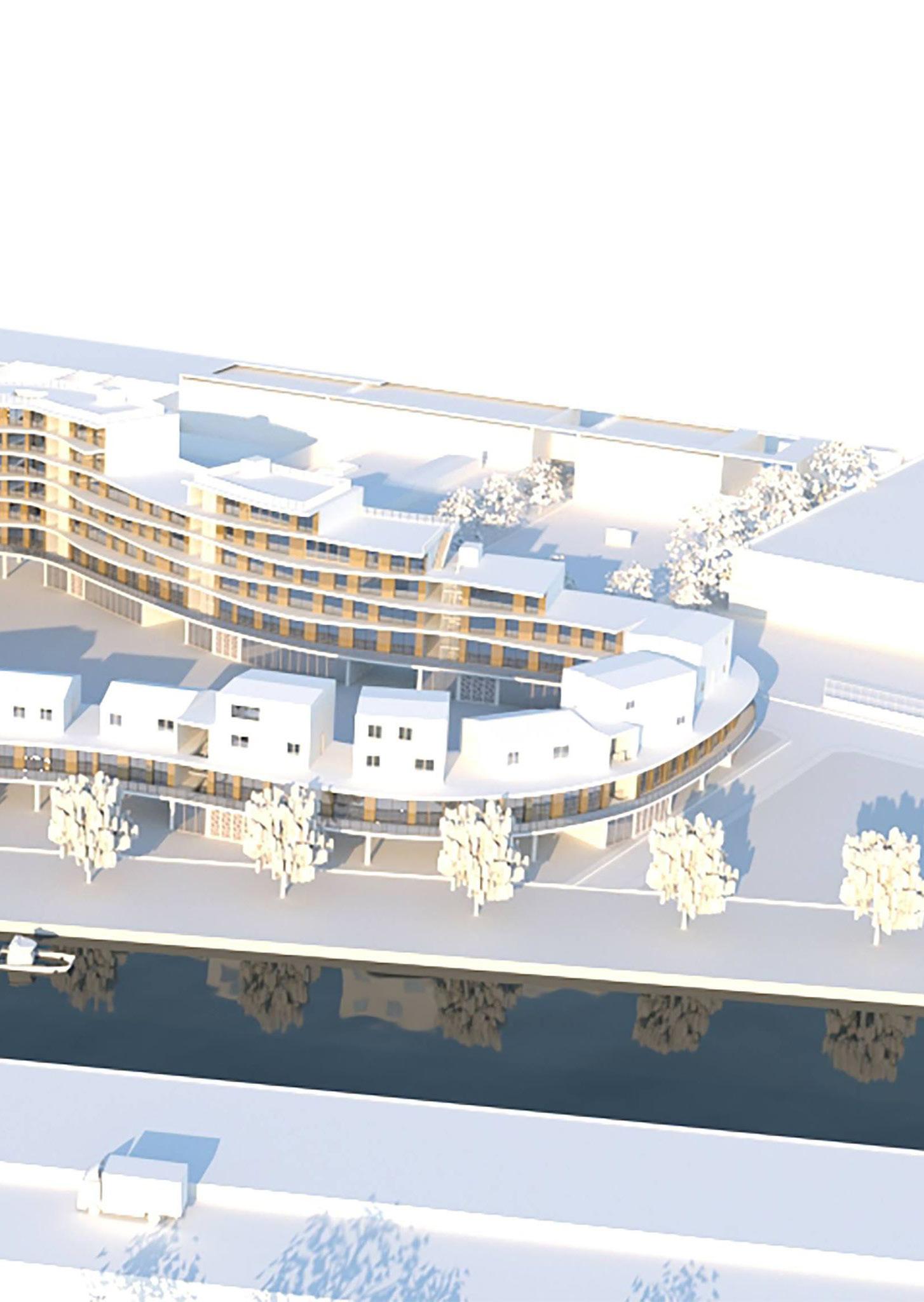
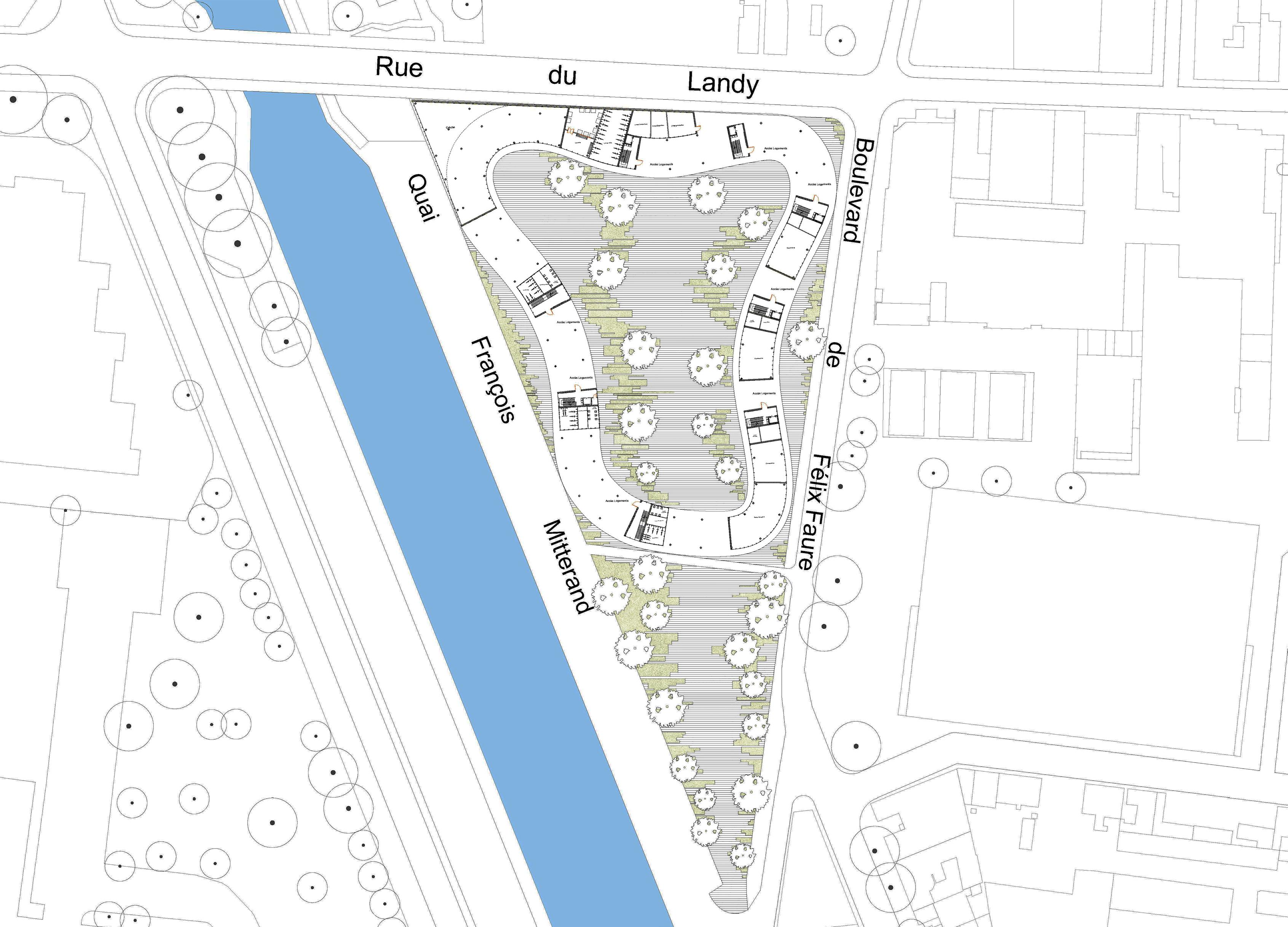


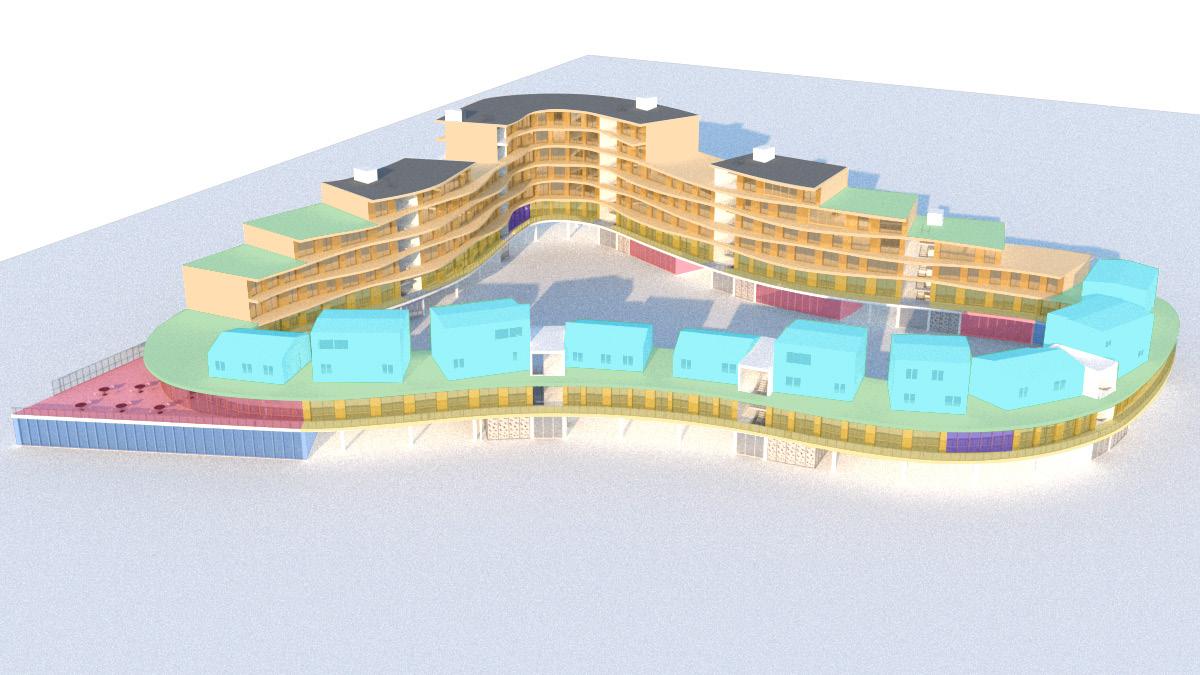
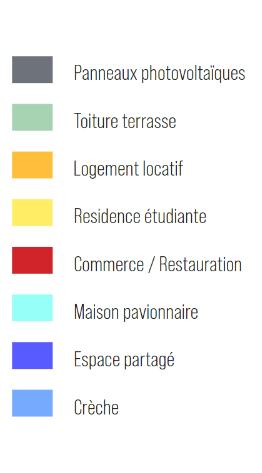





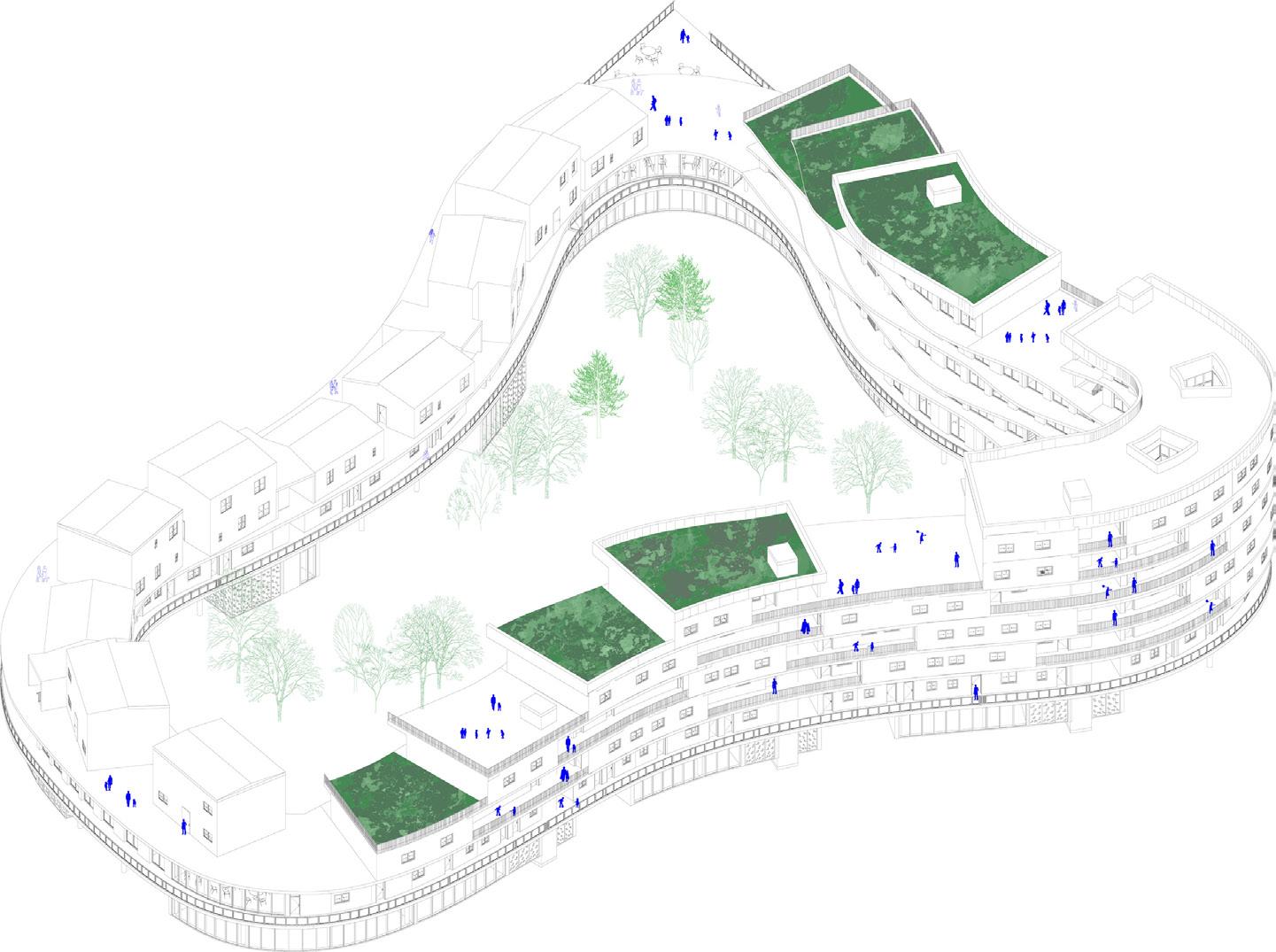
Poteau 300mm en BA
Poteau 300mm en BA
Retombée de poutre
Retombée de poutre
Plinthe encastrée
Plinthe encastrée
Dallage en ciment Granulats en fibre de verre Etanchéité bitumineuse et feutre de protection Laine de roche 250mm Béton de Pente 1,5% Dalle en B.A.
Dallage en ciment Granulats en fibre de verre Etanchéité bitumineuse et feutre de protection Laine de roche 250mm Béton de Pente 1,5% Dalle en B.A.
Plancher sur plot Garde-corps vitré
Encadrement de fenêtre en aluminium
Encadrement de fenêtre en aluminium
BA13 / BA15 Laine de roche Pare-vapeur Panneau de contreventement Pare-pluie Tasseaux verticaux Enduit de base Armature Sto Fibre de verre standard Finition Sto
BA13 BA15 Laine de roche Pare-vapeur Panneau de contreventement Pare-pluie Tasseaux verticaux Enduit de base Armature Sto Fibre de verre standard Finition Sto
Profilé Porteur Profilé T-bar Panneaux acoustique
Profilé Porteur Profilé T-bar Panneaux acoustique
BA13 BA15 Laine de roche Pare-vapeur Panneau de contreventement Pare pluie Tasseaux verticaux Tasseaux horizontaux Panneau en aluminium Coursive
BA13 / BA15 Laine de roche Pare-vapeur Panneau de contreventement Pare pluie Tasseaux verticaux Tasseaux horizontaux Panneau en aluminium
Profilé Porteur Profilé T-bar Panneaux en aluminum
Profilé Porteur Profilé T-bar Panneaux en aluminum
Poteau 450mm en BA
Poteau 450mm en BA
ENCLOS
Projet concours Kaira Looro, Sénégal, 2022

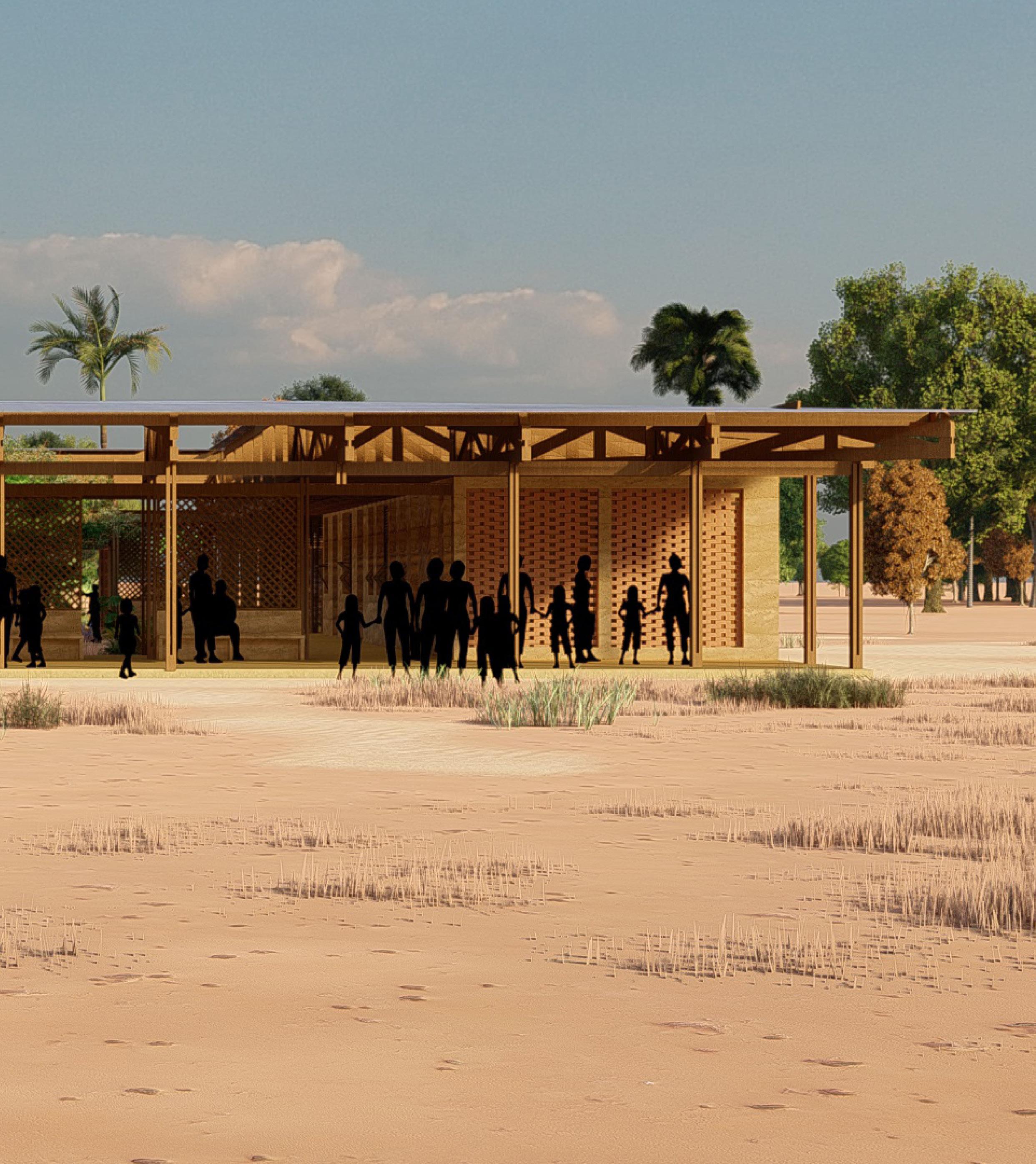


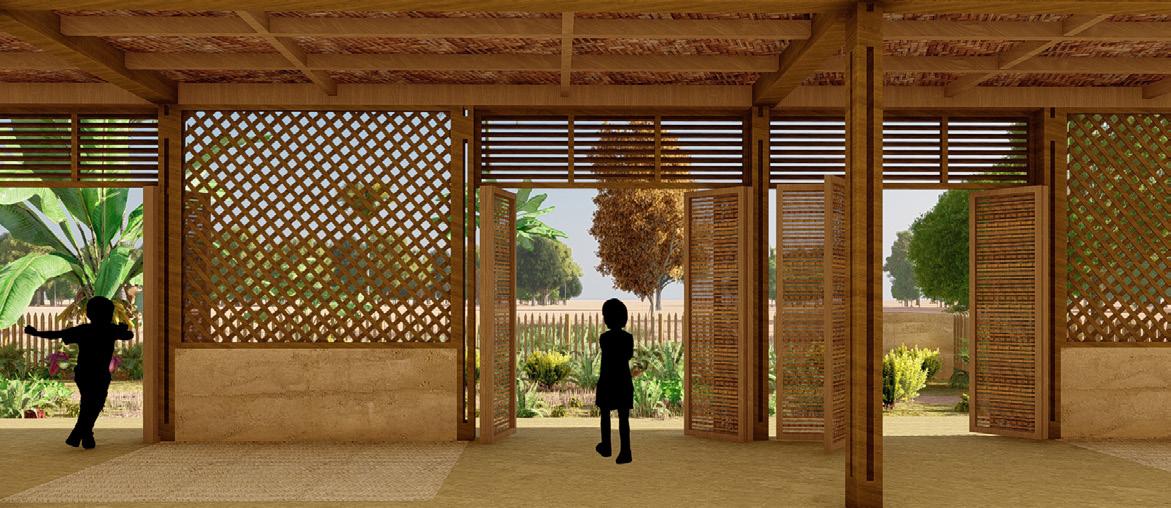

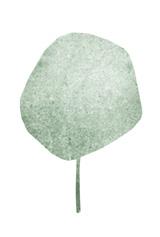
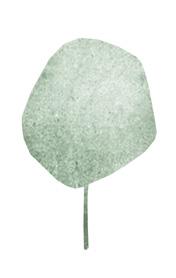
First of all, the enclosure is a project that has been designed around a desired microclimate within it. In fact, its location follows the direction of the prevailing winds coming from the south-west, which in their movement cool the walls of the enclosure. The enclosure thus forms a semi-open system to the incoming winds. The design is also inspired by the layout found in many Senegalese villages, where the huts are arranged around a central courtyard, which serves as a place for socialising. The design principle of the spaces is based on a grid of 2.5 metres by 2.5 metres.
The architectural object is accessed via a large courtyard that allows both coverage and a view of the entire project. It is composed of 3 large volumes arranged around a central courtyard with an extension onto the courtyard, the main access point of the project. The grid of posts defines an exterior circulation space around the central courtyard of the project. This space of circulation makes a transition from the outside and also sends us back to a form of interiority before penetrating into the inhabited volumes. All the spaces in the enclosure define a form that creates an atmosphere, whose system gives us a feeling of security.
The project is hierarchical in terms of programming, with ‘inhabited’ spaces on one side and ‘open’ spaces on the other. The inhabited spaces are formed by the housing, the storage and the administration. The latter has a covered outdoor extension that can be used for activities ancillary to the administration.
The «open» spaces are formed by the courtyard, the central courtyard and the recreation area which can be either open or closed for the supervision of the children. This space is extended by a pedagogical vegetable garden which allows the children to be introduced to smallscale agriculture. In addition, the outdoor spaces are equipped with furniture integrated into the structure of the walls. Also, the air circulates in a transversal way allowing to air efficiently the inhabited spaces which are generous volumes with a height under ceiling of 3.00 meters.
Finally, the project is punctuated by a collective roof that unifies the system and recalls the community aspect of the project. This roof, whose slopes face outwards, is composed of a framework of 46 wooden trusses whose void allows the continuous movement of warm air.
First of all, the enclosure is a project that has been designed around a desired microclimate within it. In fact, its location follows the direction of the prevailing winds coming from the south-west, which in their movement cool the walls of the enclosure. The enclosure thus forms a semi-open system to the incoming winds. The design is also inspired by the layout found in many Senegalese villages, where the huts are arranged around a central courtyard, which serves as a place for socialising. The design principle of the spaces is based on a grid of 2.5 metres by 2.5 metres.
The architectural object is accessed via a large courtyard that allows both coverage and a view of the entire project. It is composed of 3 large volumes arranged around a central courtyard with an extension onto the courtyard, the main access point of the project. The grid of posts defines an exterior circulation space around the central courtyard of the project. This space of circulation makes a transition from the outside and also sends us back to a form of interiority before penetrating into the inhabited volumes. All the spaces in the enclosure define a form that creates an atmosphere, whose system gives us a feeling of security.
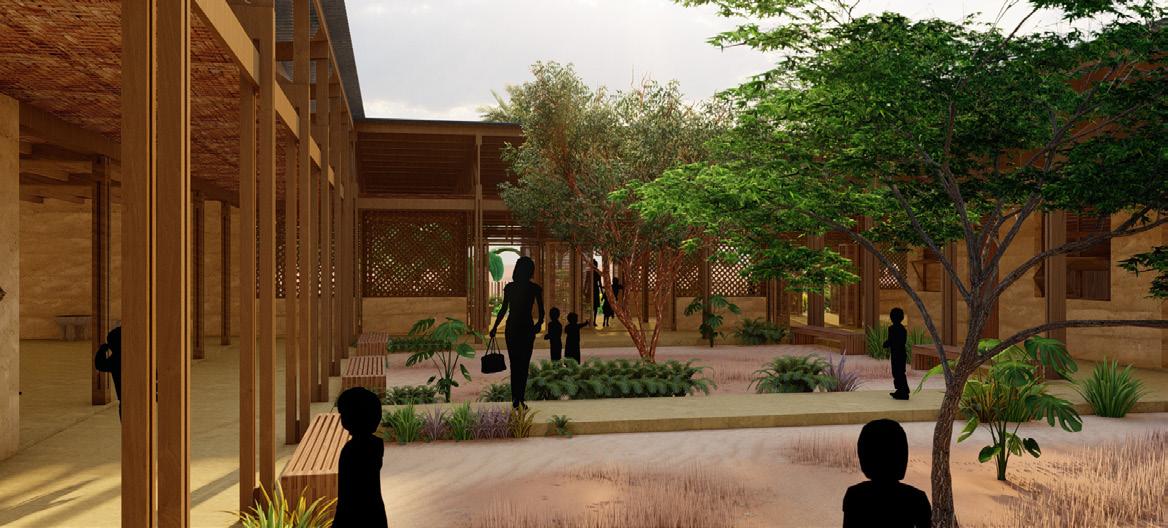
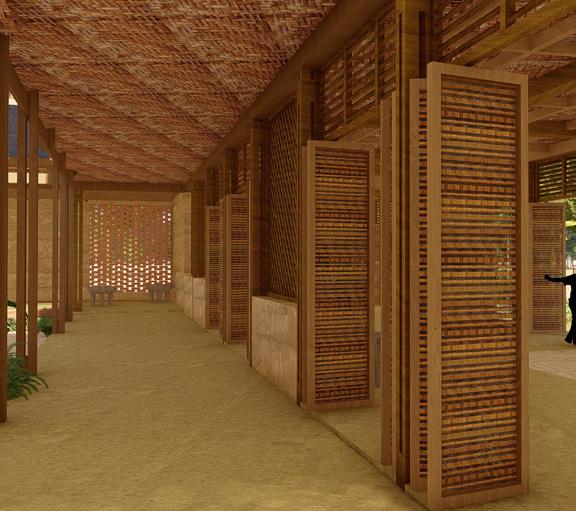




The project is hierarchical in terms of programming, with ‘inhabited’ spaces on one side and ‘open’ spaces on the other. The inhabited spaces are formed by the housing, the storage and the administration. The latter has a covered outdoor extension that can be used for activities ancillary to the administration.


The «open» spaces are formed by the courtyard, the central courtyard and the recreation area which can be either open or closed for the supervision of the children. This space is extended by a pedagogical vegetable garden which allows the children to be introduced to smallscale agriculture. In addition, the outdoor spaces are equipped with furniture integrated into the structure of the walls. Also, the air circulates in a transversal way allowing to air efficiently the inhabited spaces which are generous volumes with a height under ceiling of 3.00 meters. Finally, the project is punctuated by a collective roof that unifies the system and recalls the community aspect of the project. This roof, whose slopes face outwards, is composed of a framework of 46 wooden trusses whose void allows the continuous movement of warm air.




5m


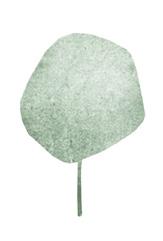
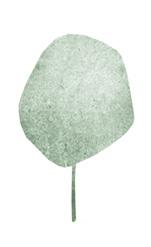
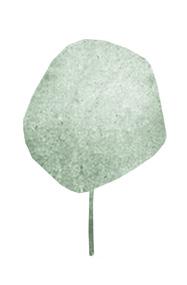
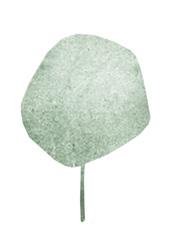




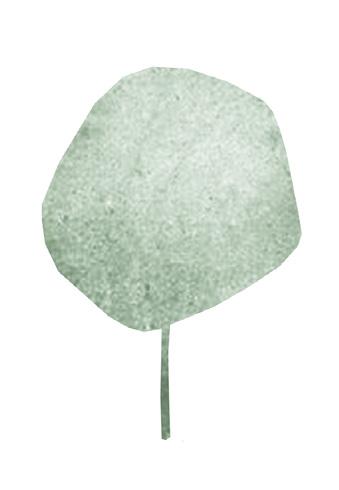

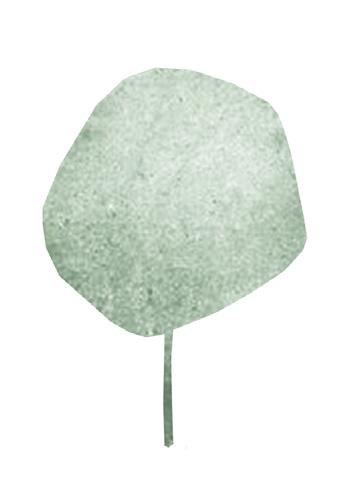
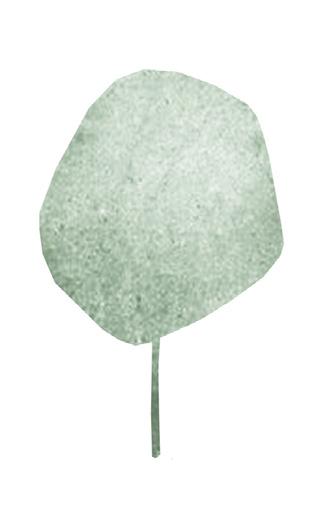
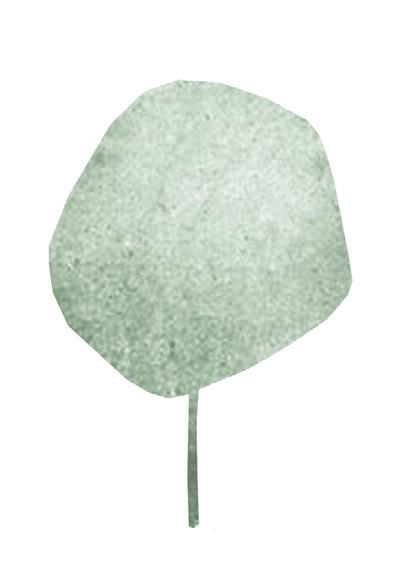
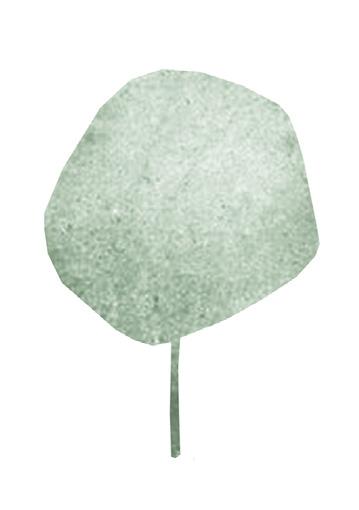
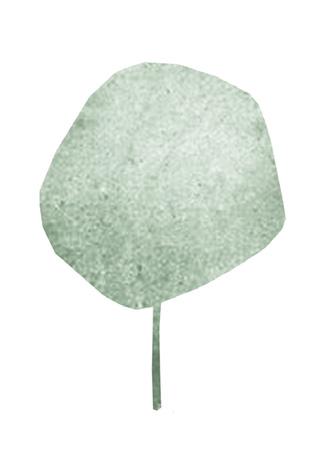


N
ENTRE-DEUX


Projet de Gare, Bercy-Charenton, 2023

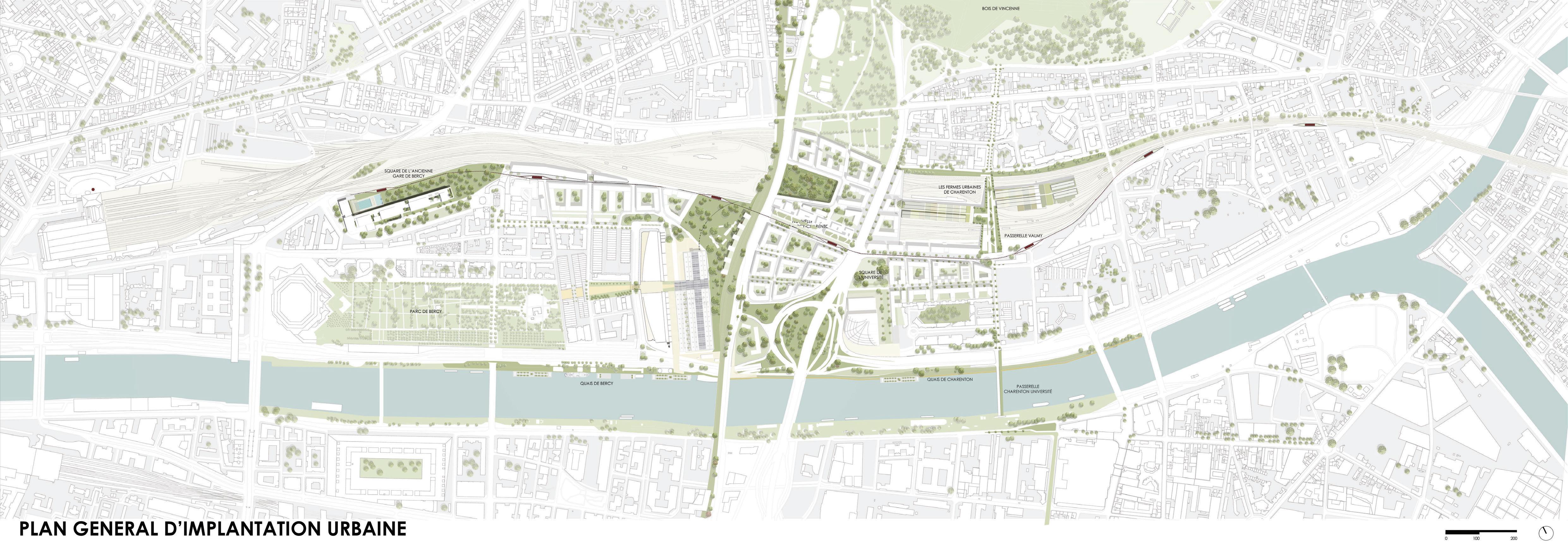



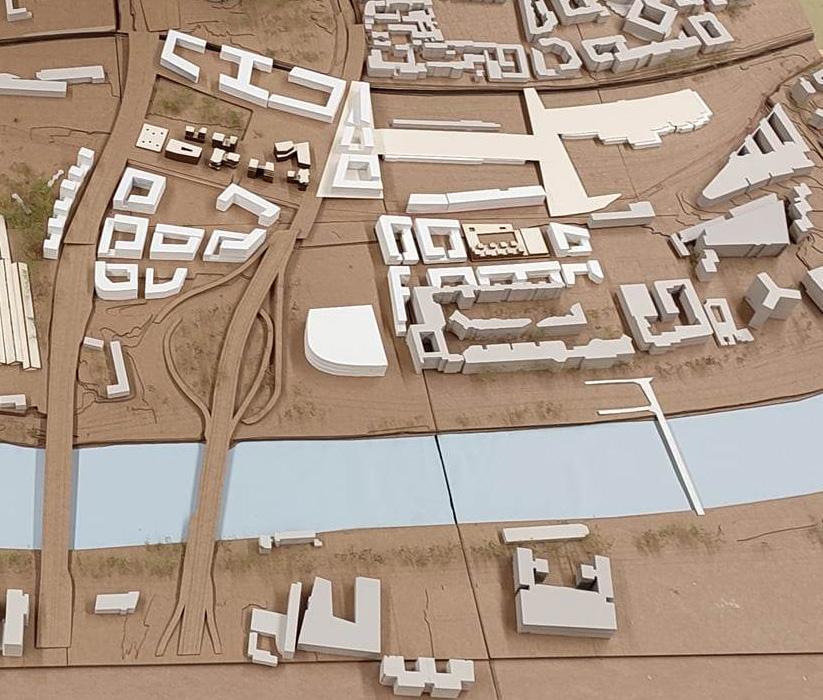
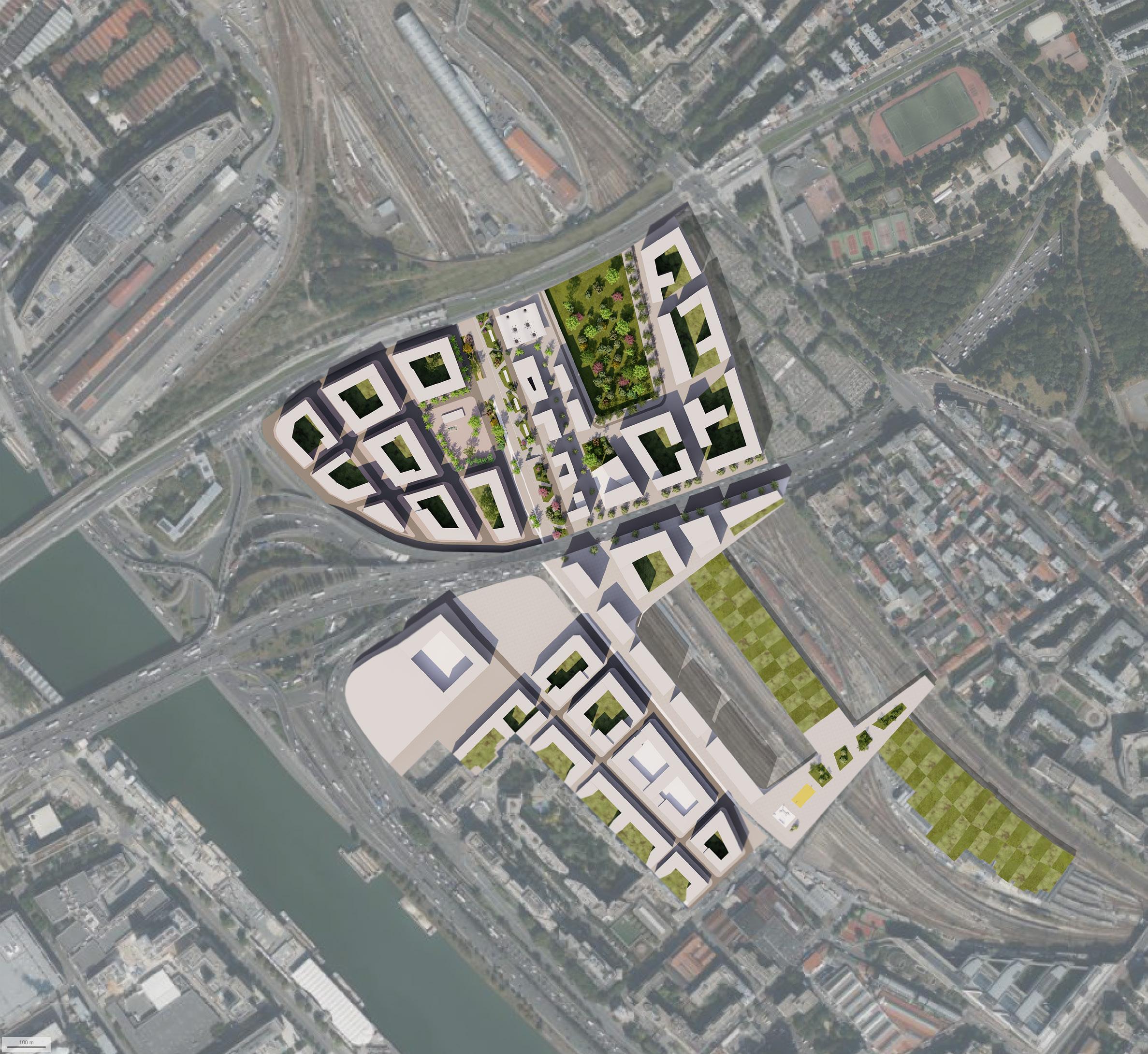
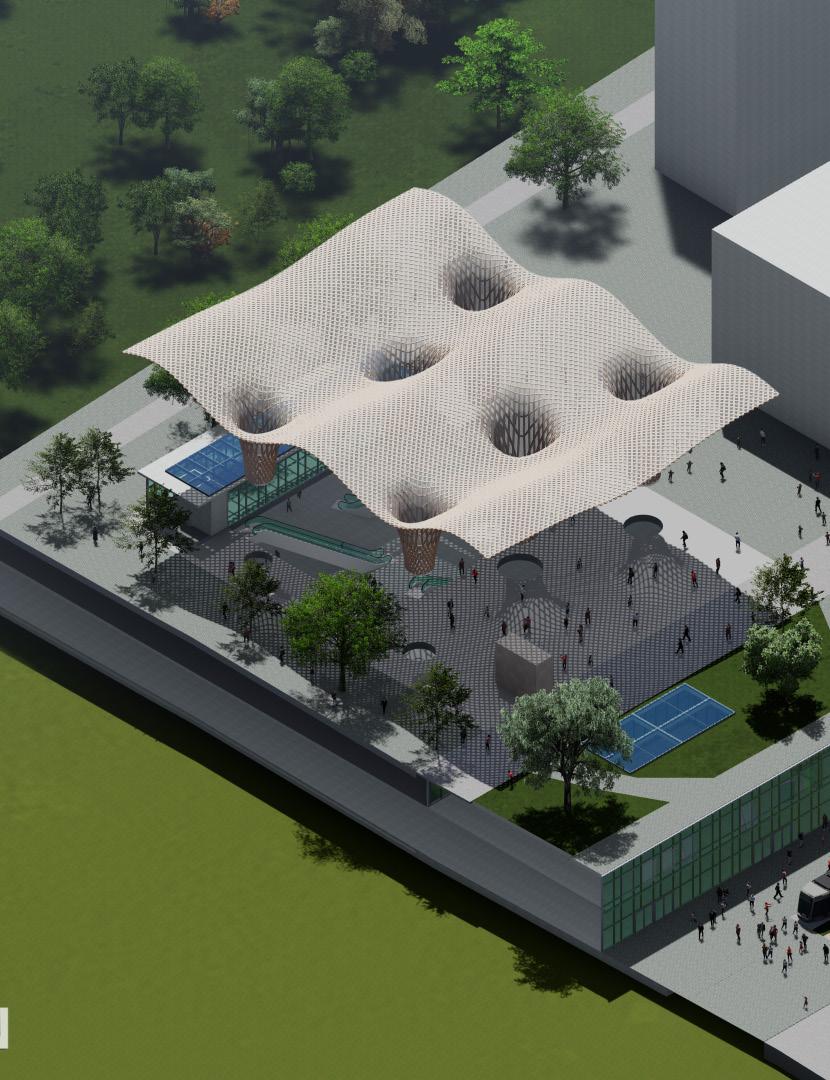
Niveau rdc

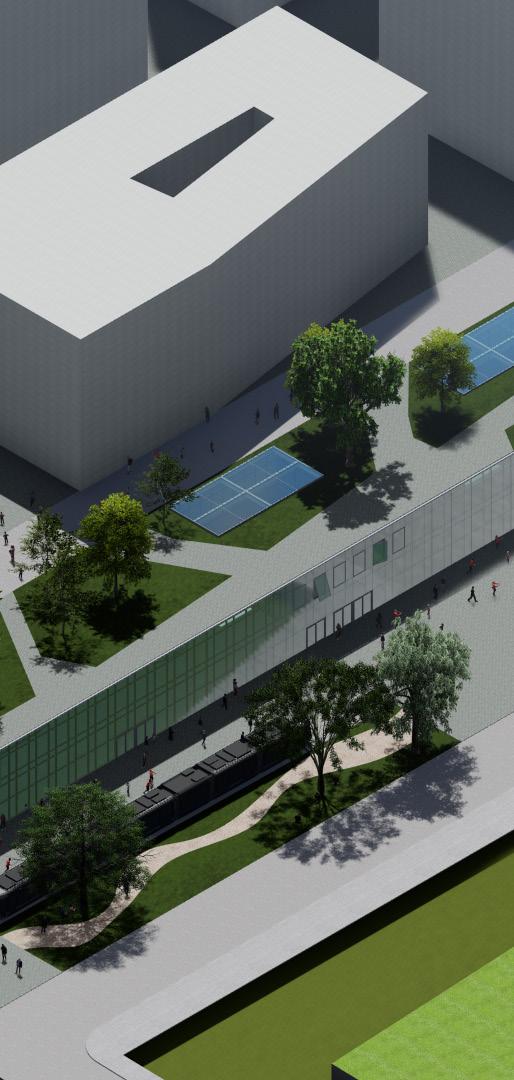
Niveau intermédiaire
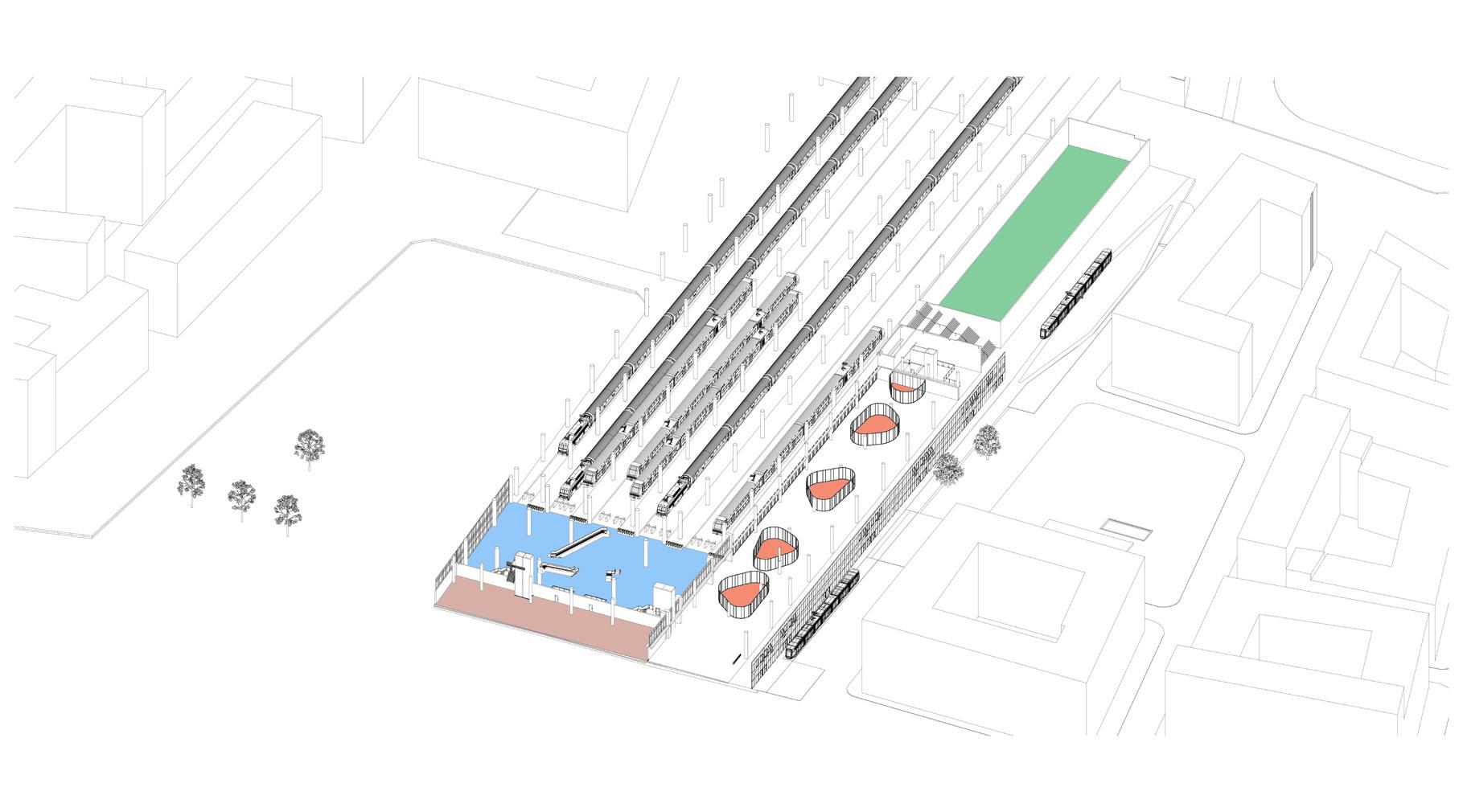
Niveau dalle (promenade)

