Translucent Mysteries

Jack Of All

Shefali Gabada PID 22321

Ex. 01 | Specialisation Of Sensibilities
1.1 Architecture As Architecture

1.2 Interior Design Sensibility
1.3 Interior Design Specialisation
Ex. 02 | Design Optimization
7 16 21




6
Project Office 63, Sanjay Puri Architects
Selecting an appropriate projects and study it in detail on the basis of architecture as architecture, interior design sensibilities, interior design specialisation.

Selecting a project on the basis of our study and extracting it into three major criterions namely; architecture as architecture, interior design sensibilities and interior design specialisation Further understanding it, the orthographic drawings of the assigned project were studied and an attempt was made to manually draft the plans and sections of the same Analysing it even further to understand the design sensibilities of the space an isometric drawing was drafted manually. The final stage being able to understand and develop an idea about interior design sensibility of the space, an exploded isometric view with an in detail study was made with an in depth idea about it’s tectonics and materiality.



Ground floor Plan
8
Section A A’


Isometric View
Early Attempts Exploded Isometric view


10
Early Attempts Exploded Isometric view



11


12


Final Exploded Isometric view 13
Meeting room Details


Detail of the cubicle

14




Details
Manager’s Cabin
15
Details Back lit Panels in the common areas
Understanding the importance of materiality and tectonics in the interior specialisation, a project was assigned We studied the project in detail, analyzed it with the perspective of interior design specialisation.
Based on the study, an abstract model was created representing the project selected The model being the exact representation of the materials coming together and the tectonics between each one of them.

16
Starbucks Coffee, Kengo Kuma
Process Understanding interior design specialisation
Process Understanding interior design specialisation



17



18
Understanding interior design specialisation
Process
Process Understanding interior design specialisation
Understanding interior design specialisation by exploring materials and their tectonics.
Understanding interior design specialisation by exploring materials and their tectonics.



19

20
Projects:
Historical Era Carma Mehrauli Flagship Store, New Delhi Historical Era 1Q1 Restaurant, Bangalore Individual Identity The Cardboard Office, Pune Current Modern Practices Office 63, Mumbai
Based on the 4 criterions being Historical Era, Collective Identity and Current modern Practices, 4 projects were identified and studied The idea being not to merely identify a project but to critically examine the core understanding of materiality reflected in it A curation of sketches in the form of matrix based on certain parameters was made to understand the project further
While collating the projects in a matrix, outcome of the design process was reflected in the project The matrix decipher the meaning of materiality in the selected projects and identification of key elements that lead to the development of a hypothesis for the further design process was done.

21



22 Case Study Analysis Matrix
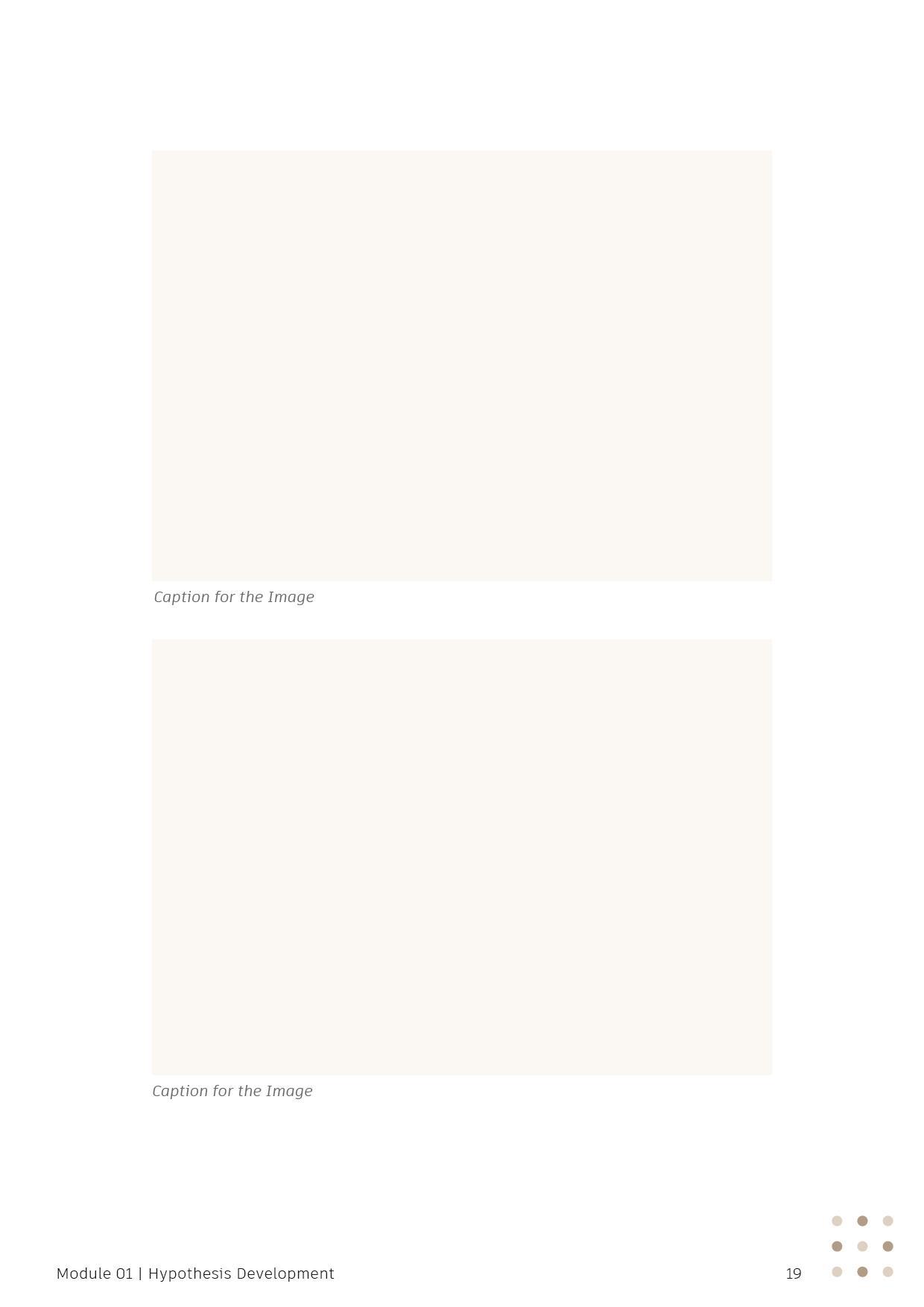


Case Study Analysis Matrix 23


24 Hypothesis Can Materiality Of Threshold Render An Identity To A Space?

Shefali Gabada PID 22321 shefali.pid22321@cept.ac.in
Translucent Mysteries Within

The Boundaries

Shefali Gabada PID 22321


1. Site Attributes Analysis 6 2. Existing Site and Design Interventions 8 3. Final Design Interventions 9


Translucent Mysteries Within The Boundaries
Site Kochi Biennale
Understanding the significance of a historical site and proposing a design for exhibiting Da Vinci’s 15 dream machines.
The site with great historical significance was assigned and a detailed analysis studying all its features was done

Retaining the site attributes and studying hypothesis further in detail, a visual and permeable boundary was defined using varied materials and finishes Metal rods were used as a significant material to provide an industrial look to the site relating to the machines. Metal rods acts like a physical and permeable boundary and provides definition to the exhibit space Wooden pedestal for the exhibits were raised above the ground giving it a significant importance Existing rafters were retained on the site and the windows were made bigger to compensate the lack of natural lighting in the exhibition space

Site Attributes Analysis
Symmetry, Directionality, Framed Space, Windows for Natural Light, Space looks bigger due to White paint and reflecting light


Site Attributes Analysis
Symmetry, Directionality, Framed Space, Lack of Natural Light, Dark Space, Bigger in Height



 Site Attributes Analysis Symmetry, Directionality, Lack of Natural Light, Entrance being the focal Point, Linearity, Use of Vernacular Materials
Site Attributes Analysis Lack of Natural Light, Linearity, Use of Vernacular Materials, Large Volume, Light getting filtered from the roofing tiles
Site Attributes Analysis Symmetry, Directionality, Lack of Natural Light, Entrance being the focal Point, Linearity, Use of Vernacular Materials
Site Attributes Analysis Lack of Natural Light, Linearity, Use of Vernacular Materials, Large Volume, Light getting filtered from the roofing tiles





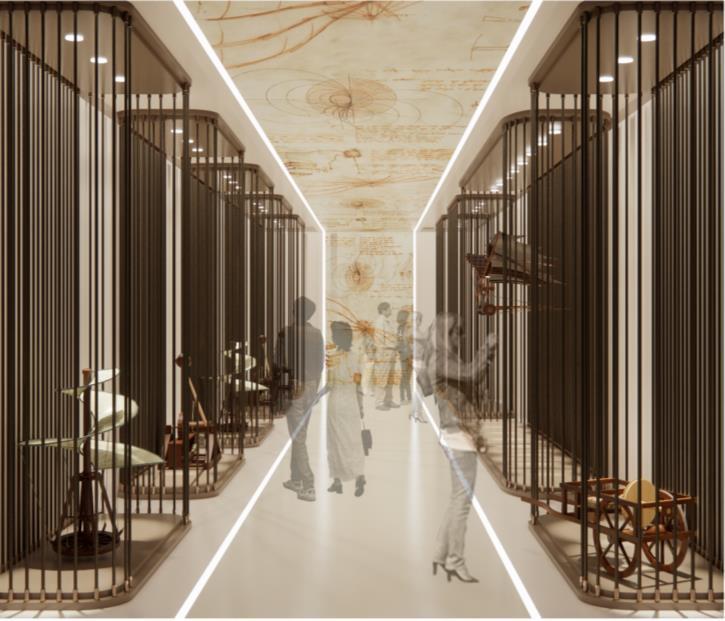
 Exsisting Site and the design interventions derived from the idea of Tectonics and materiality
Exsisting Site and the design interventions derived from the idea of Tectonics and materiality


9
Design intervention 1 Using Photo montage as a technique to create an Exhibition Space for the 15 Dream Machines by Da Vinci. Single Coloured material defining a threshold within a space.

 Design intervention 2.1 Metal rods and a pedestal to define a space for the Exhibit giving them importance.
Design intervention 2.1 Metal rods and a pedestal to define a space for the Exhibit giving them importance.

 Design intervention 2.2 Materials, Surface Finishes, Strip Lights, Levels defining a threshold within the space, demarcating a region for objects of importance.
Design intervention 2.2 Materials, Surface Finishes, Strip Lights, Levels defining a threshold within the space, demarcating a region for objects of importance.


12
Design intervention 3.1 Site elements like rafters, sloping roof and windows retained to respect the site and compensate for the lack of natural light in the space.



13
Design intervention 3.2 Objects placed in a way to compliment the natural light getting inside the space and the area for each object is demarcated to give equal importance to each one of them.

Shefali Gabada PID 22321 shefali.pid22321@cept.ac.in
Translucent Mysteries

Into the Mystery World

Shefali Gabada PID 22321


1. Site Selection and Analysis 6 2. Conceptual Development 7 3. Previous Design Interventions 8 4. Final Design Drawings and Details 11 4. Tectonics And Materiality 17

Translucent Mysteries Into The Mystery World
Site Learning Courtyard, Aurangabad by Sanjay Puri Architects
Understanding Interior Design Specialization through current modern Practices selecting a site based on standardization and creating a design intervention for the same


Selecting a site based on standard column beam grid structure and understanding its role to play in interior design The site had beautiful terraces carved inside it’s floor plate and the task was to design an intervention keeping in mind the basic structural grid and creating an exhibition space for Da Vinci’s Dream Machines
Da Vinci was quite ahead of it’s time Keeping the program in mind and reflecting his ideas, holographic steel plates were used as a major material along with light boxes which enhances the reflectivity of the Holographic sheet.
The planning was done in a way to always have an element of curiosity when the user passes by The user just gets a glimpse and is intrigued by the complexity encouraging him/her to move towards the main object. Making the design more flexible, the elements behaves like a lego blocks making them a modular piece of display enabling a person to easily dismantle it and move it according to there preference The blocks interlocks each other and the finishes further interlocks with them
The interior space and its environment represent an art sculpture and render a unique experience to a space High impact environment with repeated organic forms and surprising materials reflects the ideologies of technological advances of Da Vinci The product display is made in such a way that it integrates the machines and defines a movement The envelope is designed in a way as to accommodate the objects The design is a combination of sinuous forms along with surprising materials. Entire interior is based on sinuous horizontal lines that protrudes and recedes to create a seamless three dimensional effect Relatively low lighting makes for an atmosphere creating mystery for the user Polished mirror ceiling adds reflection and create the illusion of bigger space. Floor and ceiling both have reflective finishes creating the high gloss look and accentuating the feeling of the space Reflections render floor and ceiling insubstantial, directing attention to the products on display. The design limits the views that people experience at a time so increasing its mystery and element of surprise when the user moves around Lit from behind the translucent wall, the elements glow Focusing the attention firmly on the product Around the floor plan the walls undulate in a sinuous rhythm of display shelves.
Project Learning Courtyard, Aurangabad




Architect Sanjay Puri Architects



Typology Institutional (School) Conceptual Design Development Rearranging the Blocks to create a form Site Selection on the basis of Standardization Column Grid Structure
Conceptual Design Development Rearranging the Blocks to create a form




Initial Design Intervention



Initial Design Interventions





Conceptual Design Development 9
Conceptual Design Development

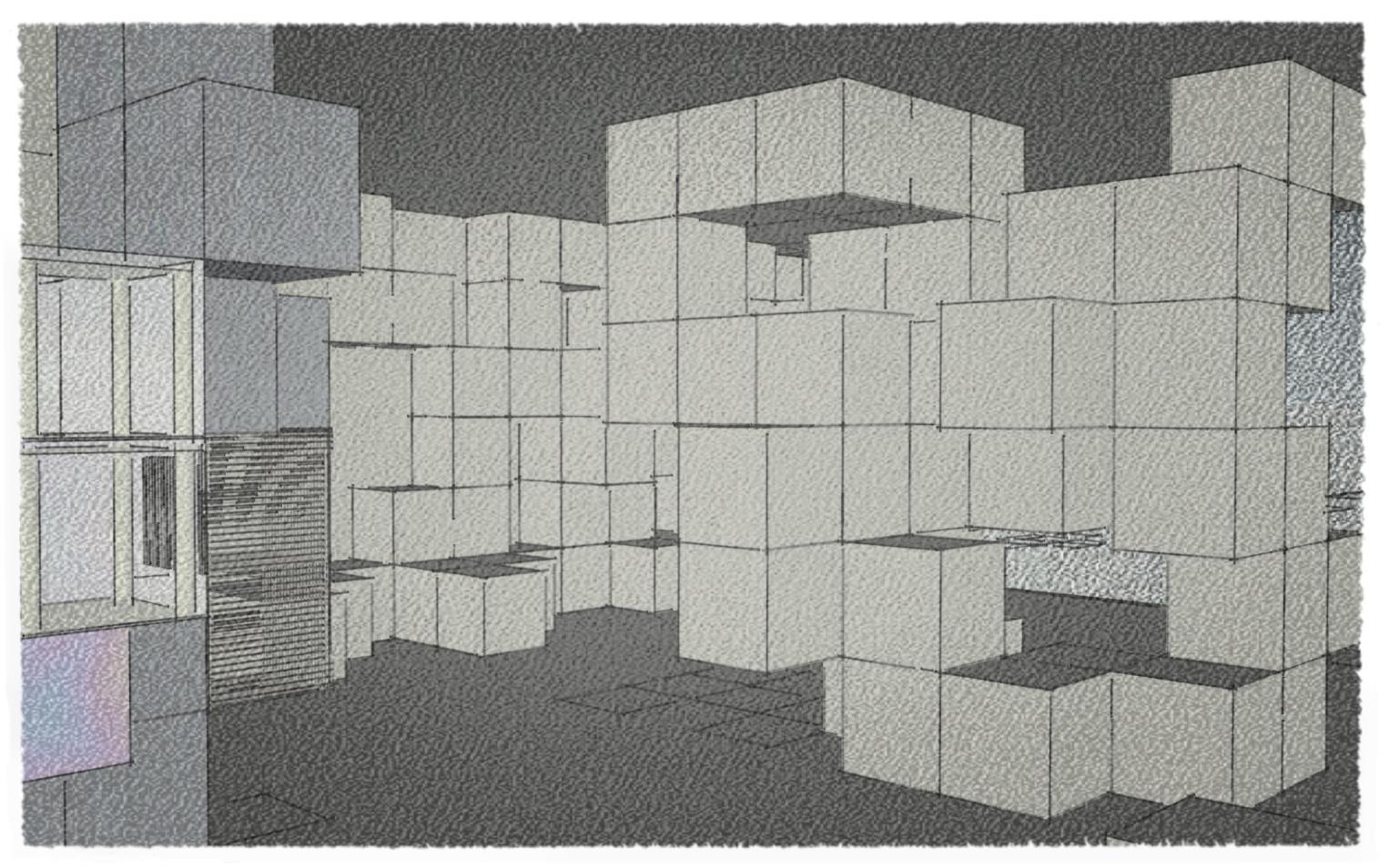

10
Conceptual Design Development



 Ground Floor Plan showing the movement pattern in the exhibition gallery and cafeteria
Ground Floor Plan showing the movement pattern in the exhibition gallery and cafeteria
11
Detailed Section and Plan showing the display gallery and the Terrace



 First Floor Plan showing the movement pattern in the exhibition space
First Floor Plan showing the movement pattern in the exhibition space
12
Detailed Section and Plan showing the display gallery and the Terrace
View showcasing the object, how it’s displayed and the movement around it



Detailed Section showing the display gallery

13
Section showing the flow of natural light through the terrace into the double heighted display

Detailed Plan and Section showing the display of an object, and the connection of exhibition gallery with the terrace besides.




14
X Ray view showcasing the object, how it’s displayed and the movement around it
Detailed Plan and Section showing the display of an object
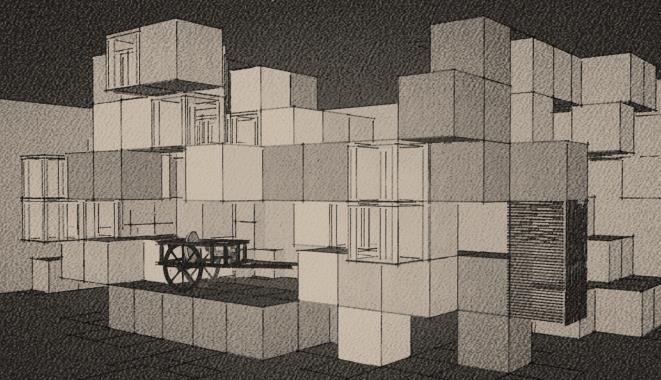




15


16
3D Render showing the exhibit displayed in the space, and the movement around it
3D Render showing the exhibit displayed in the space, and the movement around it
Modular Fixing Detail showing fixing of surface finishes with the wooden blocks


Modular Fixing Detail showing joining of 2 wooden blocks together





17

Shefali Gabada PID 22321 shefali.pid22321@cept.ac.in
Translucent Mysteries

The Seamless Transition

Shefali Gabada PID 22321


1. Conceptual Development 6 2. Previous Design Interventions 8 3. Final Design Interventions 10 4. Tectonics And Materiality 14 5. Foreword 15


Translucent Mysteries
The Seamless Transition


Creating experiences through interior design sensibilities using measures like Movement, Light, Scale, Inside Outside and Volume and further develop it into Interior Design Specialization through Perspective Drawings.
The interior space and its environment represent an art sculpture and render a unique experience to a space High impact environment with repeated organic forms and surprising materials reflects the ideologies of technological advances of Da Vinci The product display is made in such a way that it integrates the machines and defines a movement The envelope is designed in a way as to accommodate the objects The design is a combination of sinuous forms along with surprising materials. Entire interior is based on sinuous horizontal lines that protrudes and recedes to create a seamless three dimensional effect Relatively low lighting makes for an atmosphere creating mystery for the user Polished mirror ceiling adds reflection and create the illusion of bigger space. Floor and ceiling both have reflective finishes creating the high gloss look and accentuating the feeling of the space Reflections render floor and ceiling insubstantial, directing attention to the products on display. The design limits the views that people experience at a time so increasing its mystery and element of surprise when the user moves around Lit from behind the translucent wall, the elements glow Focusing the attention firmly on the product Around the floor plan the walls undulate in a sinuous rhythm of display shelves.




 Conceptual development Creating Charcoal Sketches representing Spatial Experiences through measures like Scale, Light, Movement, Inside Outside and Volume
Charcoal Sketches representing Inside Outside Charcoal Sketches representing Movement Charcoal Sketches representing Light Charcoal Sketches representing Scale
Conceptual development Creating Charcoal Sketches representing Spatial Experiences through measures like Scale, Light, Movement, Inside Outside and Volume
Charcoal Sketches representing Inside Outside Charcoal Sketches representing Movement Charcoal Sketches representing Light Charcoal Sketches representing Scale





 Conceptual development Creating Charcoal Sketches representing Spatial Experiences through measures like Scale, Light, Movement, Inside Outside and Volume
Charcoal Sketches representing Movement Charcoal Sketches representing Volume
Charcoal Sketches representing Light Charcoal Sketches representing Light
Conceptual development Creating Charcoal Sketches representing Spatial Experiences through measures like Scale, Light, Movement, Inside Outside and Volume
Charcoal Sketches representing Movement Charcoal Sketches representing Volume
Charcoal Sketches representing Light Charcoal Sketches representing Light
Previous Design Iterations Taking Inspiration from the charcoal sketches and creating a perspective view of an exhibition space



8

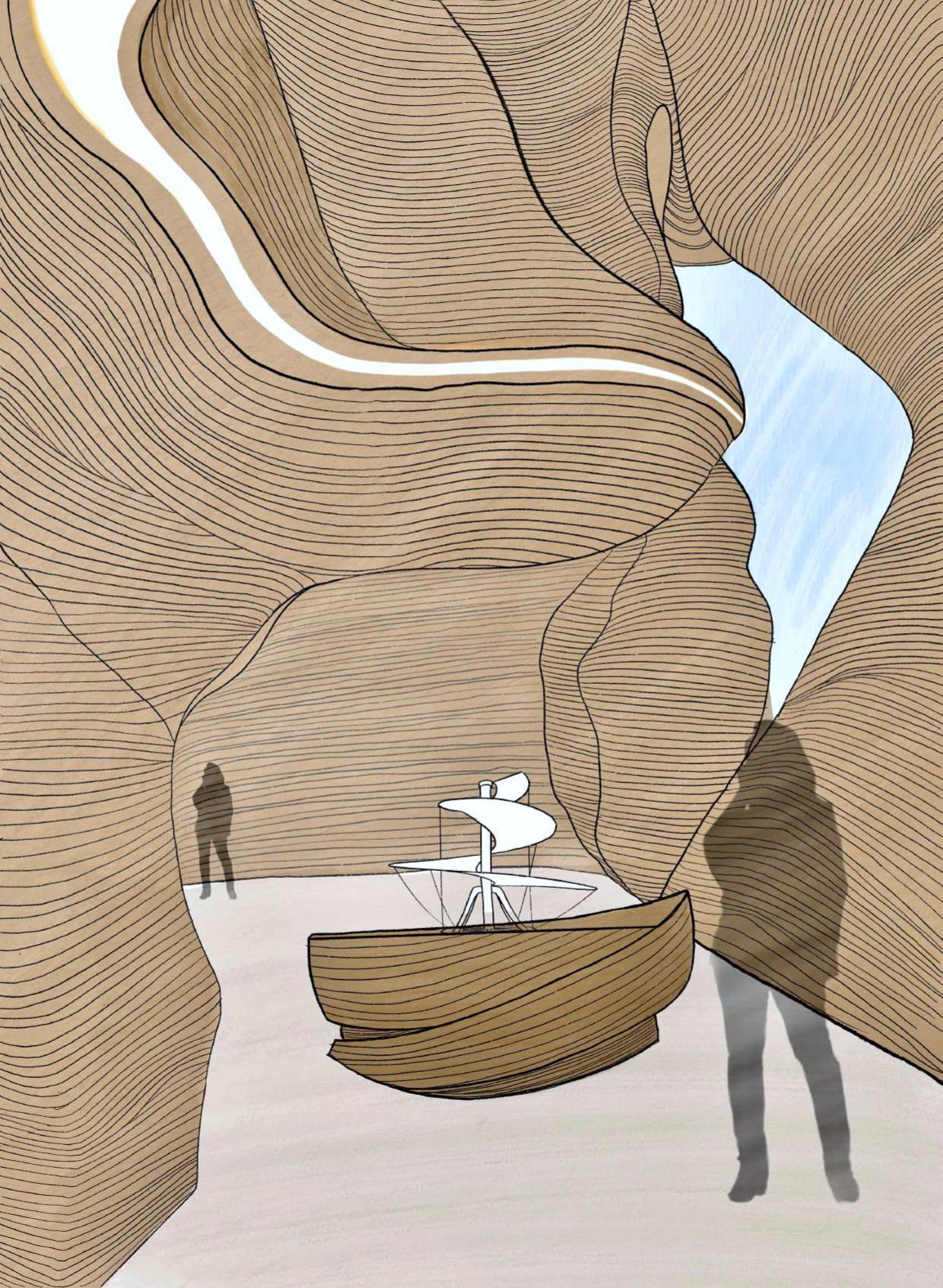
9
Previous Design Iterations Taking Inspiration from the charcoal sketches and creating a perspective view of an exhibition space
Further Development of the Charcoal Sketches through tectonics of materiality. Fig Perspective View defining a movement pattern in the space.


10



11
Fig Sinuous Forms created using layered Wire mesh Display shelves and Frosted Glass Wall undulating in a way to accommodate the objects
Entire interior is based on sinuous horizontal lines that protrudes and recedes to create a seamless three dimensional effect.


12
Design limiting the views that people experience at a time creating an element of surprise and a sense of mystery for the User



13





14
tectonics
wire mesh and steel sections Part Key Plan Showing the Display Area
Physical Model Image using actual materials to create a part of the Display area
Details showing
between
The most impactful architects design structures that serve as works of art, as cultural statements that impact and inspire their surrounding communities
The interior space and its environment represent an art sculpture and render a unique experience to a space High impact environment with repeated organic forms and surprising materials reflects the ideologies of technological advances of Da Vinci. The product display is made in such a way that it integrates the machines and defines a movement The envelope is designed in a way as to accommodate the objects The design is a combination of sinuous forms along with surprising materials Entire interior is based on sinuous horizontal lines that protrudes and recedes to create a seamless three dimensional effect Relatively low lighting makes for an atmosphere creating mystery for the user
Polished mirror ceiling adds reflection and create the illusion of bigger space Floor and ceiling both have reflective finishes creating the high gloss look and accentuating the feeling of the space Reflections render floor and ceiling insubstantial, directing attention to the products on display The design limits the views that people experience at a time so increasing its mystery and element of surprise when the user moves around Lit from behind the translucent wall, the elements glow Focusing the attention firmly on the product Around the floor plan the walls undulate in a sinuous rhythm of display shelves
The space is united by its sense of movement, embedding motion directly into the design so that the space, flow, curve, bend, and crumple in novel and unexpected ways, subverting traditional building norms

15

Shefali Gabada PID 22321 shefali.pid22321@cept.ac.in
































































 Site Attributes Analysis Symmetry, Directionality, Lack of Natural Light, Entrance being the focal Point, Linearity, Use of Vernacular Materials
Site Attributes Analysis Lack of Natural Light, Linearity, Use of Vernacular Materials, Large Volume, Light getting filtered from the roofing tiles
Site Attributes Analysis Symmetry, Directionality, Lack of Natural Light, Entrance being the focal Point, Linearity, Use of Vernacular Materials
Site Attributes Analysis Lack of Natural Light, Linearity, Use of Vernacular Materials, Large Volume, Light getting filtered from the roofing tiles






 Exsisting Site and the design interventions derived from the idea of Tectonics and materiality
Exsisting Site and the design interventions derived from the idea of Tectonics and materiality



 Design intervention 2.1 Metal rods and a pedestal to define a space for the Exhibit giving them importance.
Design intervention 2.1 Metal rods and a pedestal to define a space for the Exhibit giving them importance.
 Design intervention 2.2 Materials, Surface Finishes, Strip Lights, Levels defining a threshold within the space, demarcating a region for objects of importance.
Design intervention 2.2 Materials, Surface Finishes, Strip Lights, Levels defining a threshold within the space, demarcating a region for objects of importance.



























 Ground Floor Plan showing the movement pattern in the exhibition gallery and cafeteria
Ground Floor Plan showing the movement pattern in the exhibition gallery and cafeteria


 First Floor Plan showing the movement pattern in the exhibition space
First Floor Plan showing the movement pattern in the exhibition space
































 Conceptual development Creating Charcoal Sketches representing Spatial Experiences through measures like Scale, Light, Movement, Inside Outside and Volume
Charcoal Sketches representing Inside Outside Charcoal Sketches representing Movement Charcoal Sketches representing Light Charcoal Sketches representing Scale
Conceptual development Creating Charcoal Sketches representing Spatial Experiences through measures like Scale, Light, Movement, Inside Outside and Volume
Charcoal Sketches representing Inside Outside Charcoal Sketches representing Movement Charcoal Sketches representing Light Charcoal Sketches representing Scale



 Conceptual development Creating Charcoal Sketches representing Spatial Experiences through measures like Scale, Light, Movement, Inside Outside and Volume
Charcoal Sketches representing Movement Charcoal Sketches representing Volume
Charcoal Sketches representing Light Charcoal Sketches representing Light
Conceptual development Creating Charcoal Sketches representing Spatial Experiences through measures like Scale, Light, Movement, Inside Outside and Volume
Charcoal Sketches representing Movement Charcoal Sketches representing Volume
Charcoal Sketches representing Light Charcoal Sketches representing Light

















