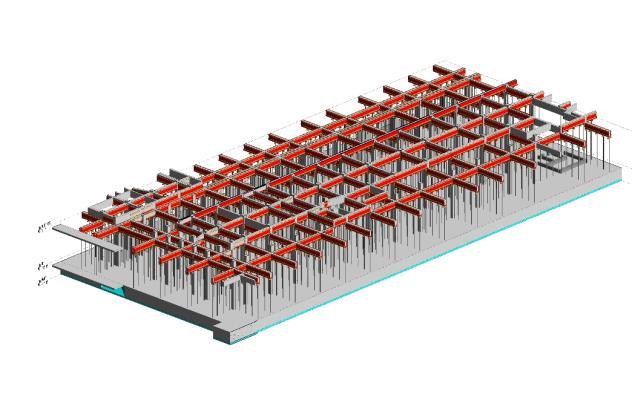BIM PORTFOLIO




BASEMENT PARKING

APARTMENT COMPLEX






FIRST FLOOR
FOUNDATION PLAN













GROUND FLOOR – ELV PLAN

BASEMENT– CABLE TRAY COORDINATION

POWER LAYOUT PLAN
LIGHTING LAYOUT PLAN





GROUND FLOOR – DRAINAGE PLAN
GROUND FLOOR – WATER SUPPLY

PLAN – FIRE FIGHTING



BASEMENT PLAN – 1 ( PART A)

BASEMENT PLAN – 2 ( PART A)





IHPL – Imperial Housing
1H Main Gulburg, Lahore, PAK
Office Building











Co-ordinated Services Model


Navisworks is instrumental in performing interference checks and functionally is capable of extracting clash reports that can be further used for BIM coordination.
The 3D Models that are developed according to the design drawings are linked with each other to check the interferences and overlapping. These clashes can be checked and analyzed to ensure accuracy. Some of the clashes are normal space differences and some can be resolved only on site.






























BOULEVARD, LAKE CITY, LAHORE, PAK






























