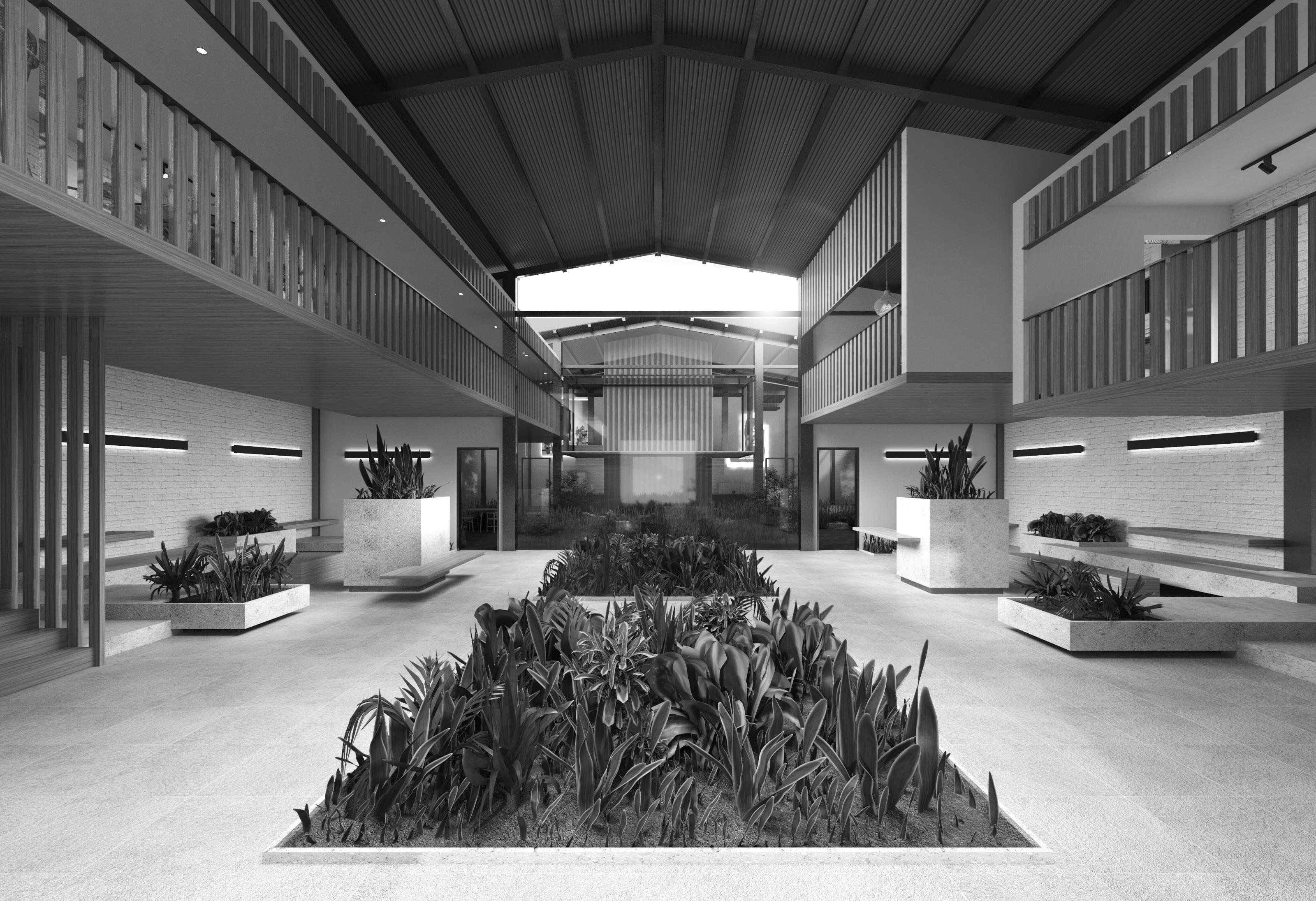

PORTFOLIO.

SHEENA TAY SHI QI
+65 9236 4295 sheenatay@u.nus.edu http://www.linkedin.com/in/sheenatay/
Hello!
I am a graduating student from the National University of Singapore (NUS) with a passion for arts and design.
In my free time, you would find me dabbling in different art forms and opportunities to improve my craft (currently learning Blender and pixel art!). I am naturally curious individual who also enjoys learning through different stories and lenses.
I am looking for opportunities in exploring design through immersive and experiential spaces, animation or even game design.
EDUCATION
2021 - Present
2018 - 2021
2009 - 2013
National University of Singapore
- Bachelor of Arts in Architecture
Temasek Polytechnic
- Diploma in Interior Architecture and Design
Graduated Diploma with Merit
CHIJ St. Joseph’s Convent - GCE ‘O’ Levels
PROFESSIONAL EXPERIENCE
Sanki Industries
Jan 16 - Present
Jul 22 - Jul 22
Sep 21 - Jan 22
Oct 20 - Oct 21
- Freelance Designer
DCLP
- Freelance Designer
Nilezs
- Freelance Designer
Frezhman Pte Ltd
- Freelance Designer
Frezhman Pte Ltd
- Creative Associate (Intern)
INSTALLATIONS
SOFTWARE SKILLS
Jun 20 - Oct 20 2D Drafting 3D Modelling Render PostProduction 2016
Butterfly Sculpture @ Jurong HDB
- Sanki Industries
Concrete Mural @ Kallang Park
Connector (Phase One)
- Sanki Industries
OTHER
SKILLS
Autodesk AutoCAD 3DsMax
LANGUAGES
V-Ray for 3DsMax
Adobe Photoshop Sketchup Enscape
Adobe Illustrator
Adobe InDesign
Model Making 3D Printing Laser Cutting Animation Microsoft Suite Procreate Mandarin
REMEMBRANCE
PEACE IN TRANQUILITY
THE BREWING STATION
THE CHAMFER OF SECRETS
MISCELLANEOUS
PAGE NO. 06 - 15
PAGE NO. 16 - 27
PAGE NO. 28 - 35
PAGE NO. 36 - 39
PAGE NO. 40 - 49
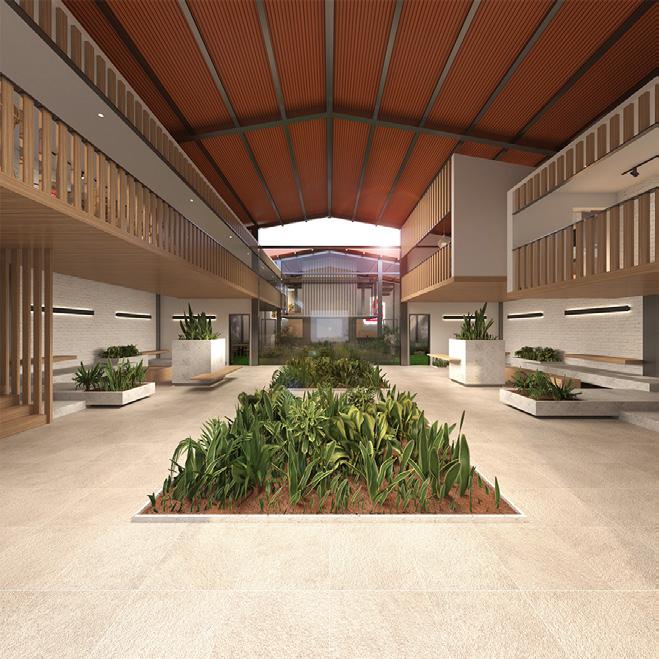
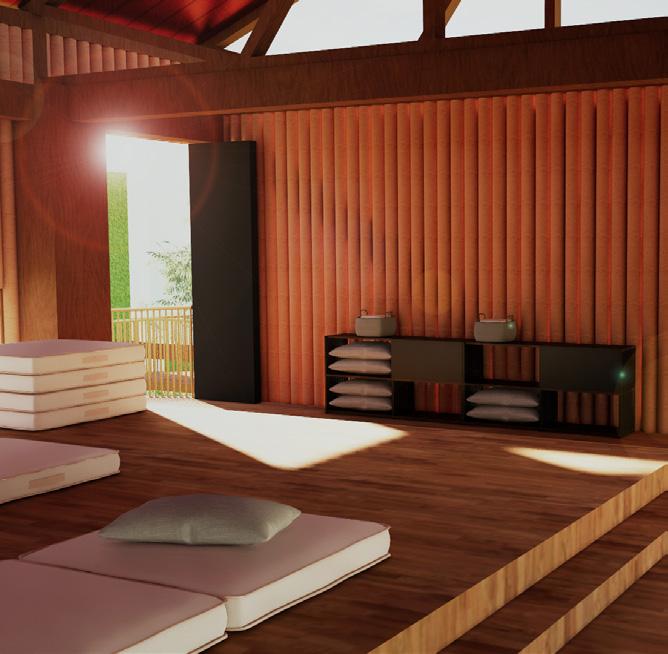
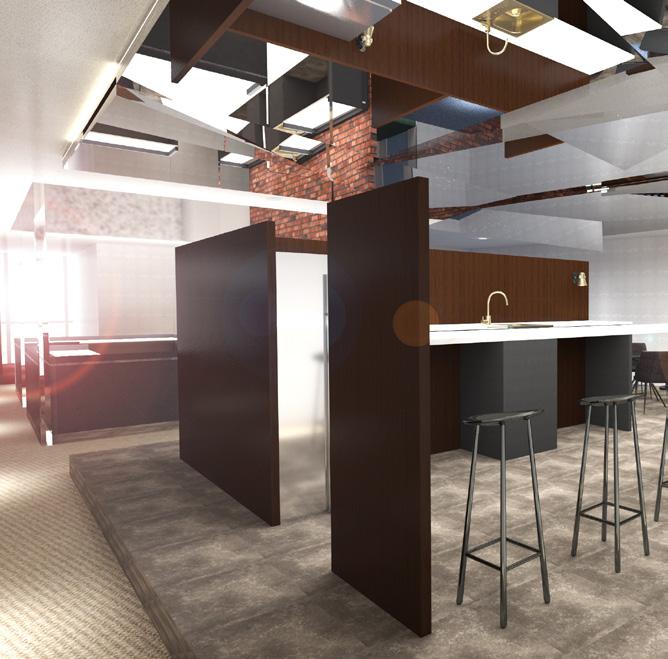
REMEMBRANCE
28 LOR AMPAS, SINGAPORE 328781
FINAL YEAR PROJECT 2021
PEACE IN TRANQUILITY
2 ARCHITECTURE DR, SINGAPORE 117565
ACADEMIC PROJECT 2023
THE BREWING STATION
PAYA LEBAR QUARTER TWO, SINGAPORE DESIGNATHON BY SPACE MATRIX 2020
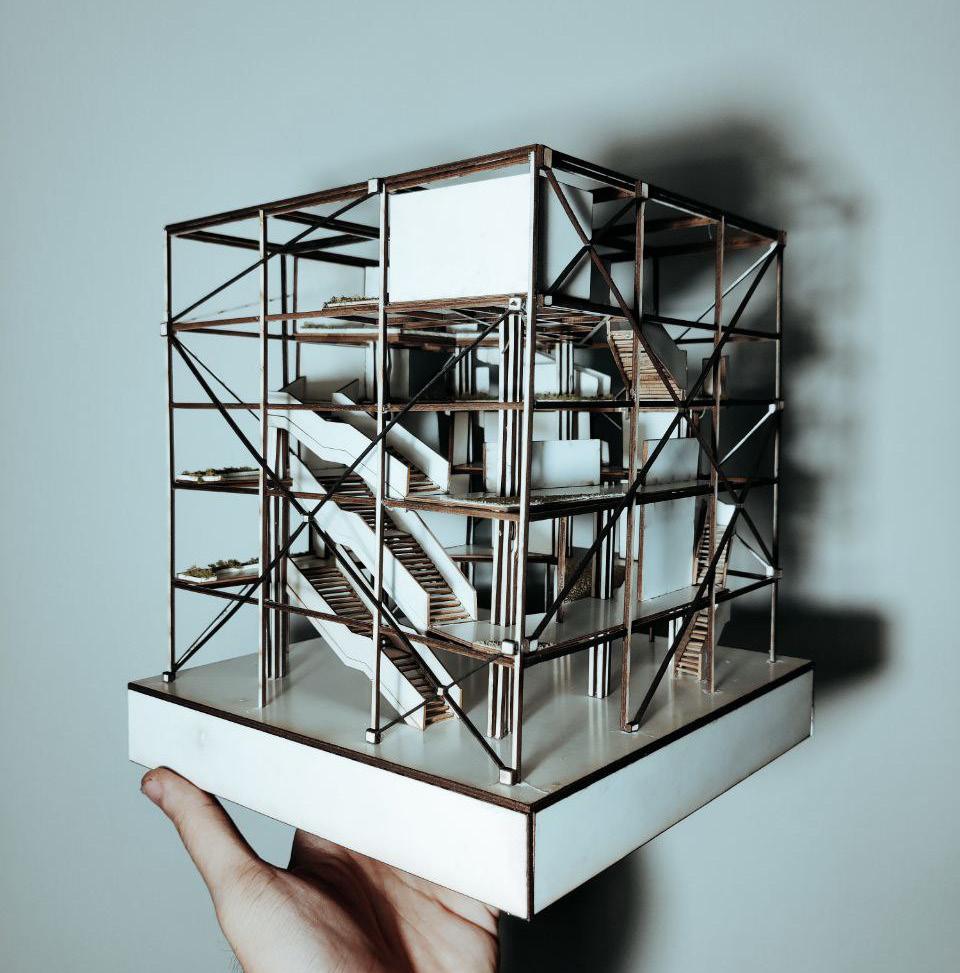
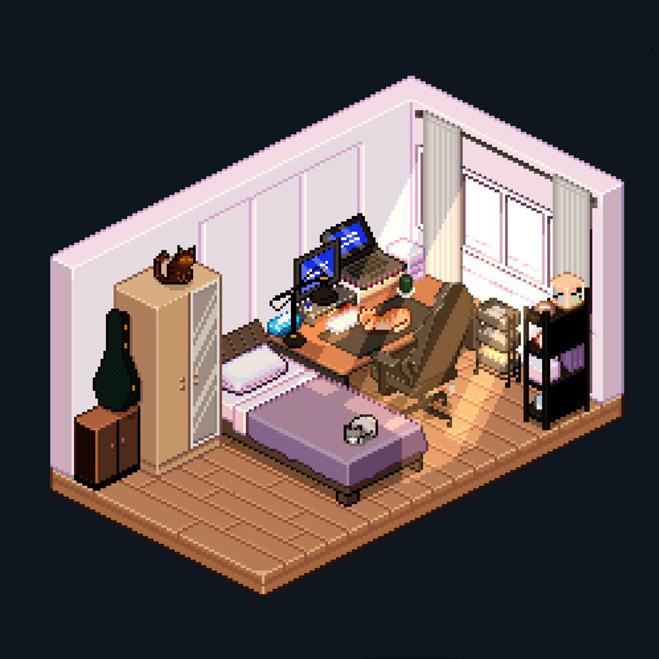
THE CHAMFER OF SECRETS
GROUP ACADEMIC PROJECT 2021
MISCELLANEOUS
VARIOUS SKILLS AND WORKS
2021-2024
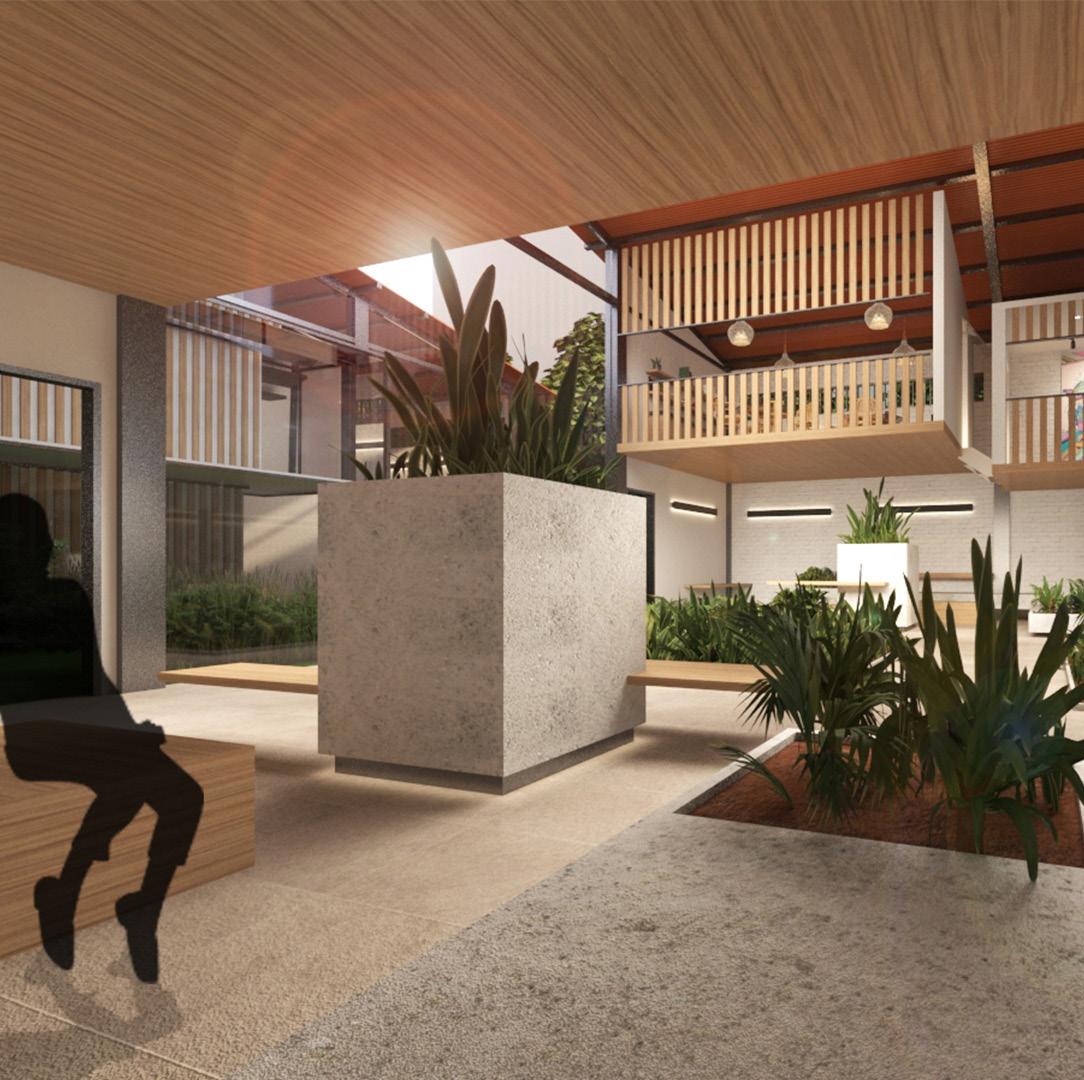
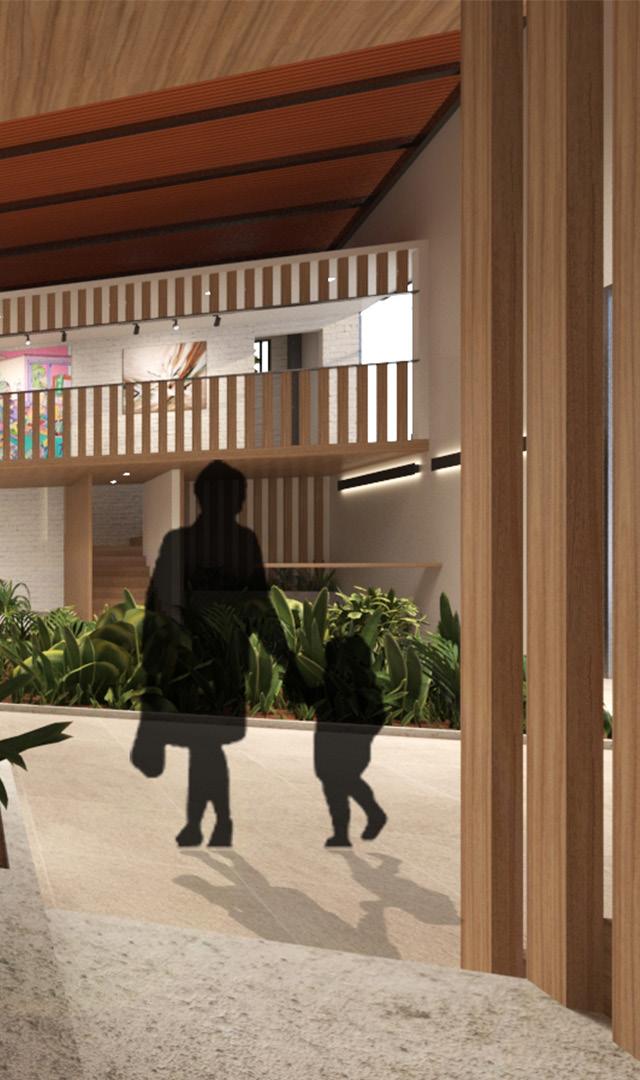
01 REMEMBRANCE
The global pandemic brought the world to a momentary standstill. As Singapore struggled to heal herself, we were forced to endure an uncomfortable transitional period.
As everyone retreated into our pigeon holes, many things ceased confronting us with a disorientation as we walked through the empty streets.
Humans and technology have become inextricably intertwined, which placed face-to-face interactions culture and heritage at great risk.
Besides mourning the losses faced by multiple small businesses and embracing the rich history of Balestier, this project encourages face-to-face interactions within the community.





REMEMBRANCE
O V E R V I E W
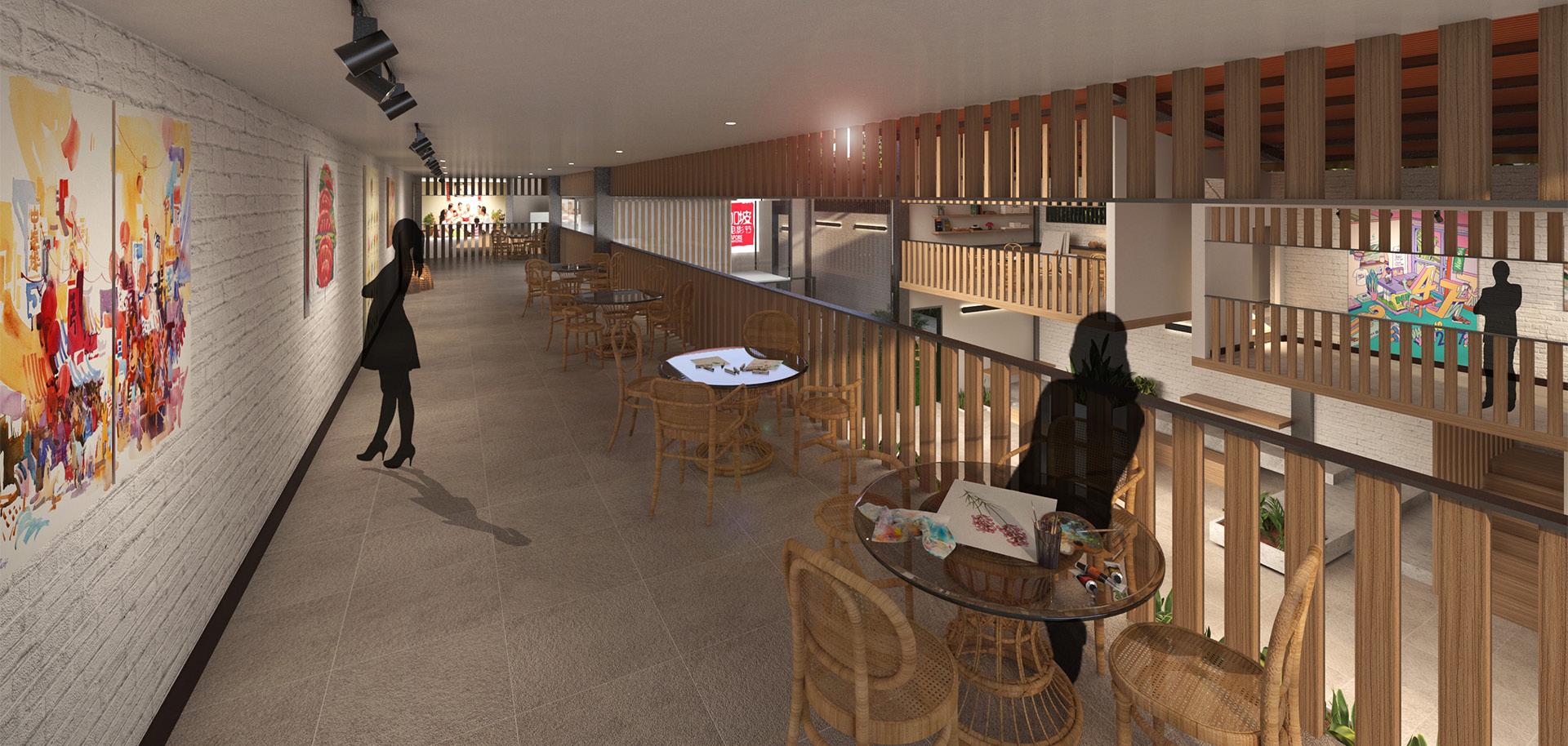
“Remembrance” is a transitional communal space that teleports users to the past to mourn the loss of small businesses while embracing the history of Balestier and the unique aspects of Singaporean culture.
With the use of linear and directional concepts, users are brought through the space where they embark on a self-reflective journey and/or unwind by using it as a meeting space to, once again, find joy in interacting and getting together with people in the community.
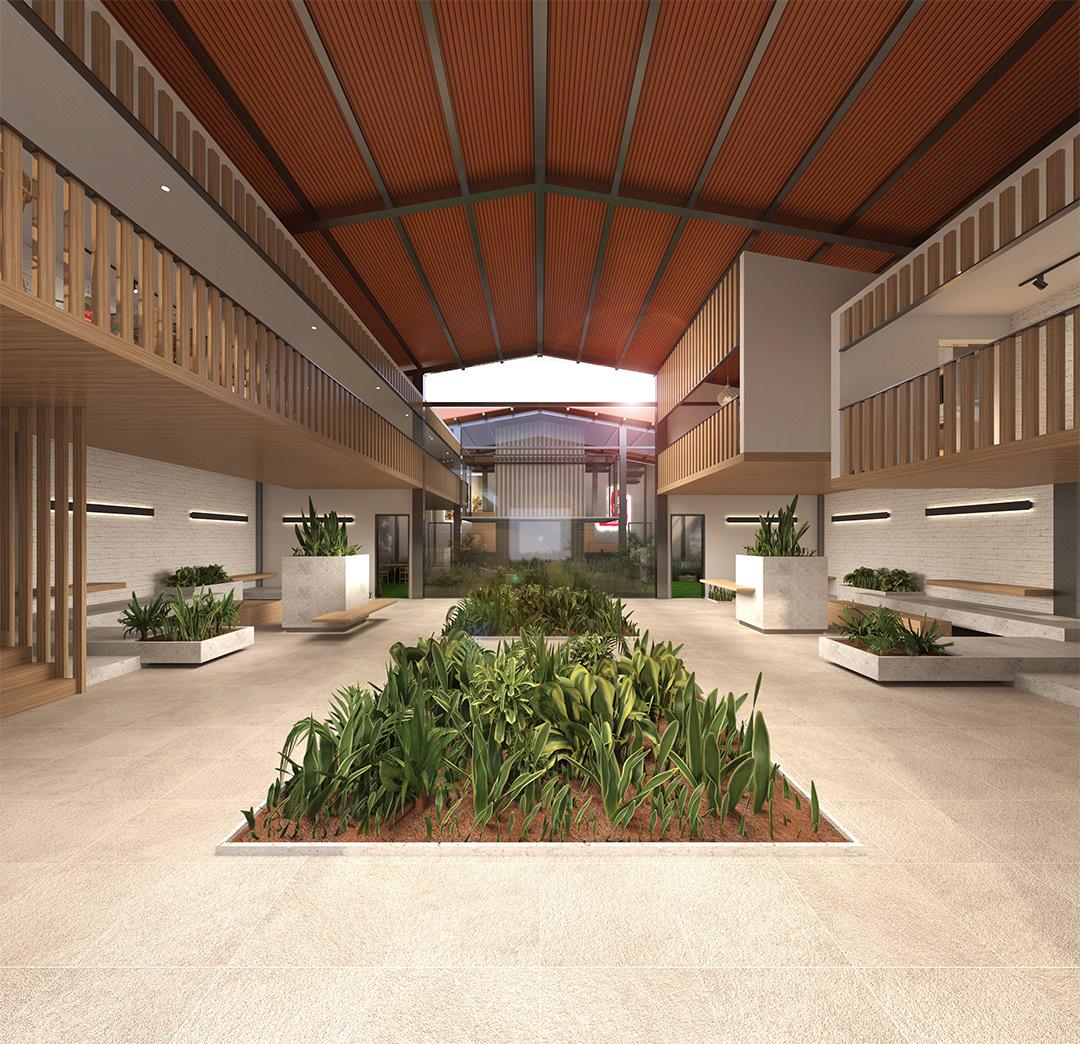
FAITH, FOOD, FILM BALESTIER HERITAGE TRAIL
The Balestier area is a heritage location, an architectural treasure and food paradise all in one. It is a home to many historical sites, ranging from Colonialstyle villas to traditional shophouses and religious buildings.
In the past, Balestier used to be teeming with sugar cane production. Today, it is popular for Bak Kut Teh, Tau Sar Piah and lighting system.
There are three trails available in the Balestier area:
- Historical landmarks of Balestier
- Faith, Film, Food
- Building Balestier
Faith, Film, Food is a thematic heritage trail that introduces visitors to many places of worship, traditional food trades as well as landmarks from the Golden Age of Malay Cinema.
Therefore, Remembrance would be included in this heritage trail.
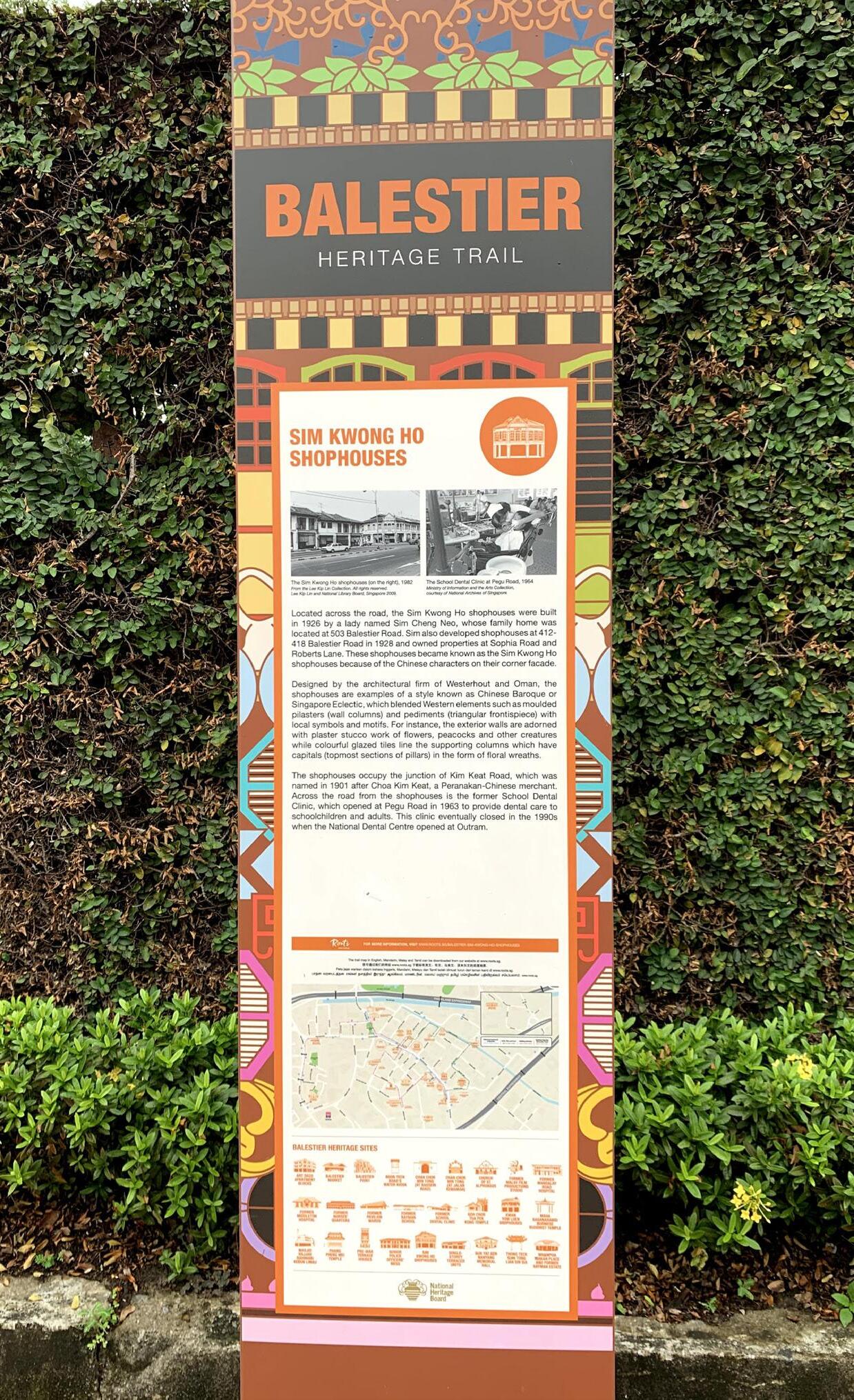
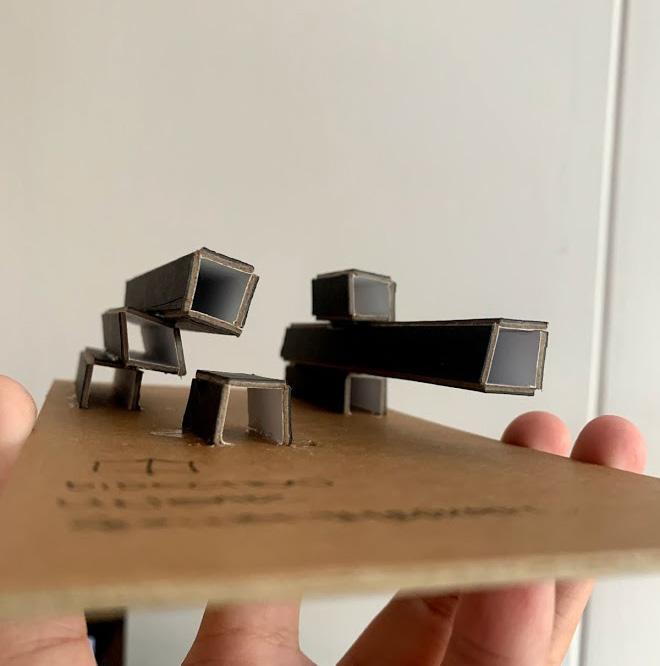
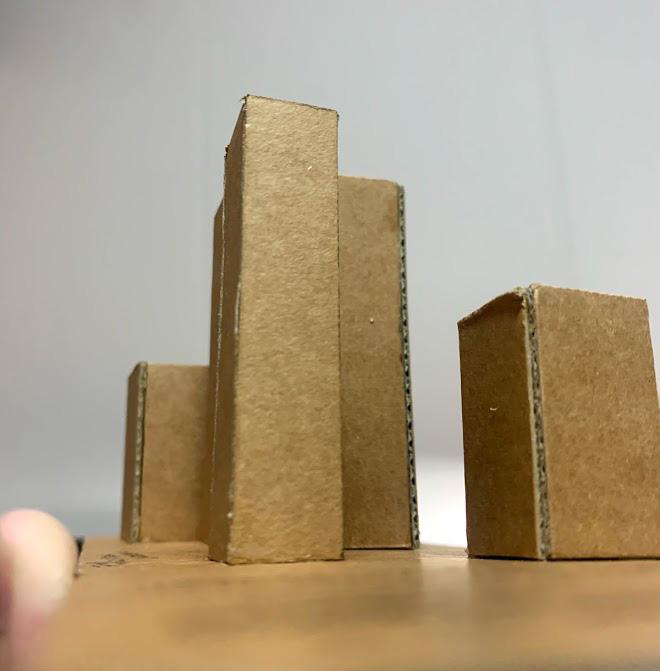
LINEARITY
DIRECTIONAL
Establishing direction (entrance to exit) using horizontal volumes
LINEARITY
DIRECTIONAL
Directing user's eyes towards the sky (best view in the location) by using vertical volumes.
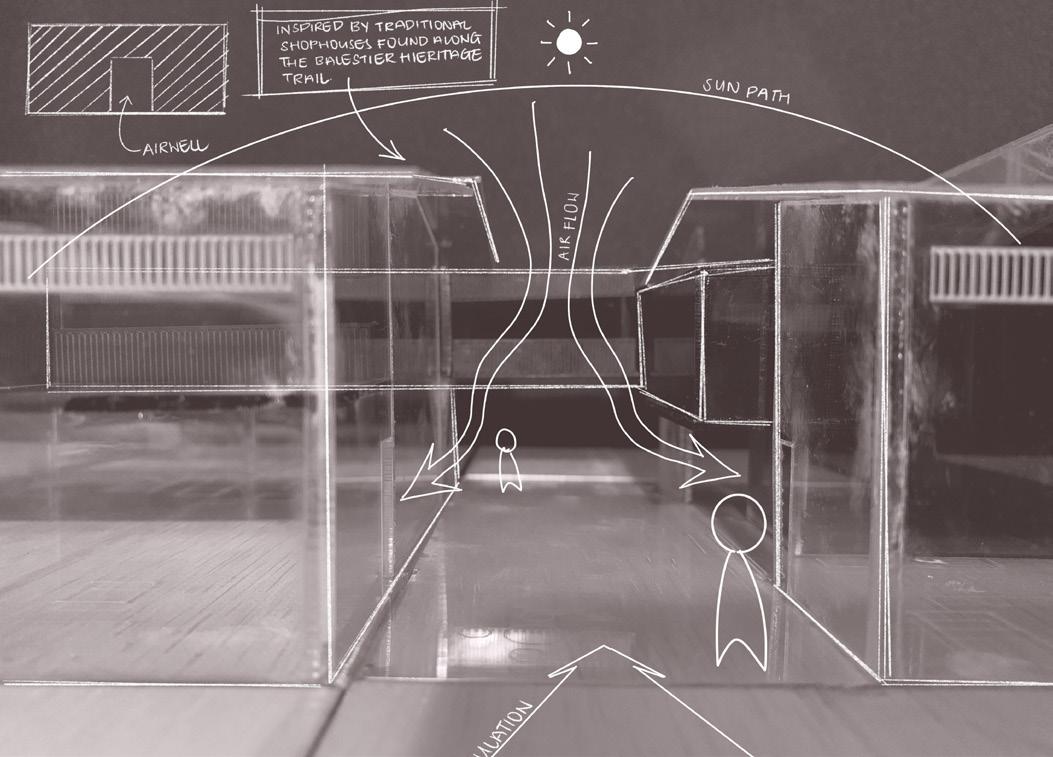
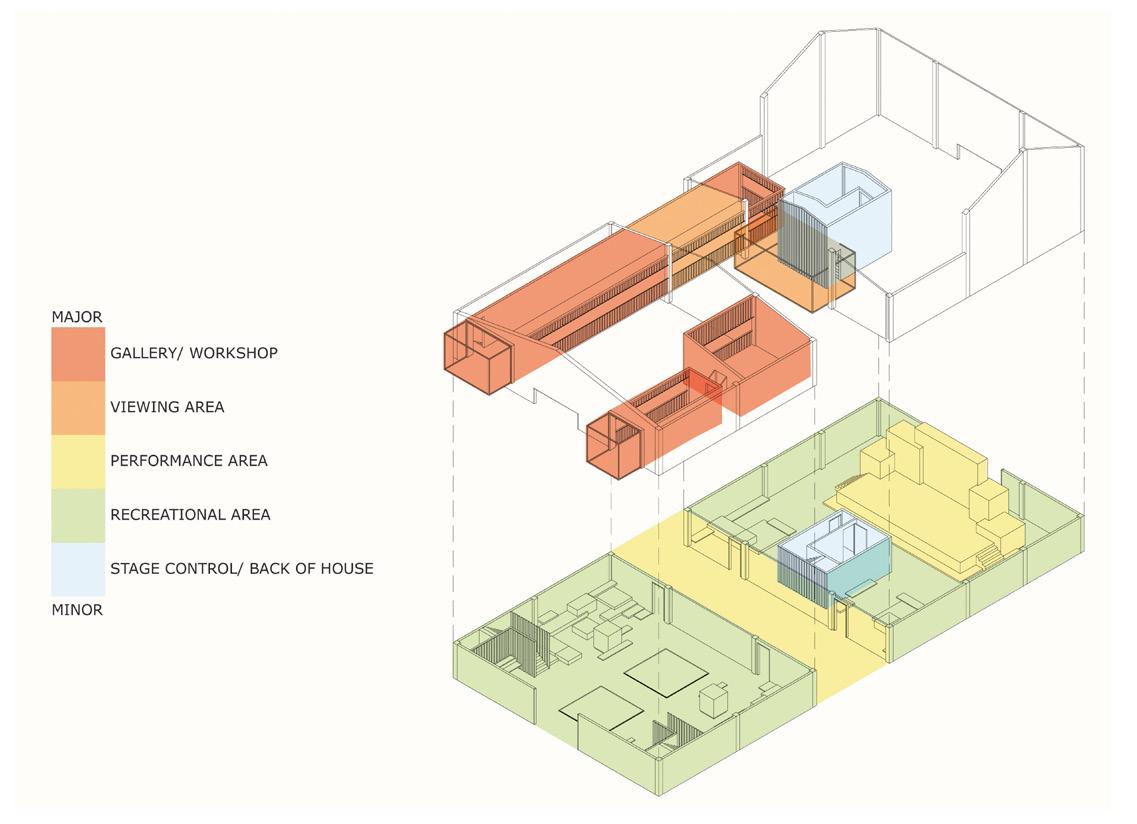
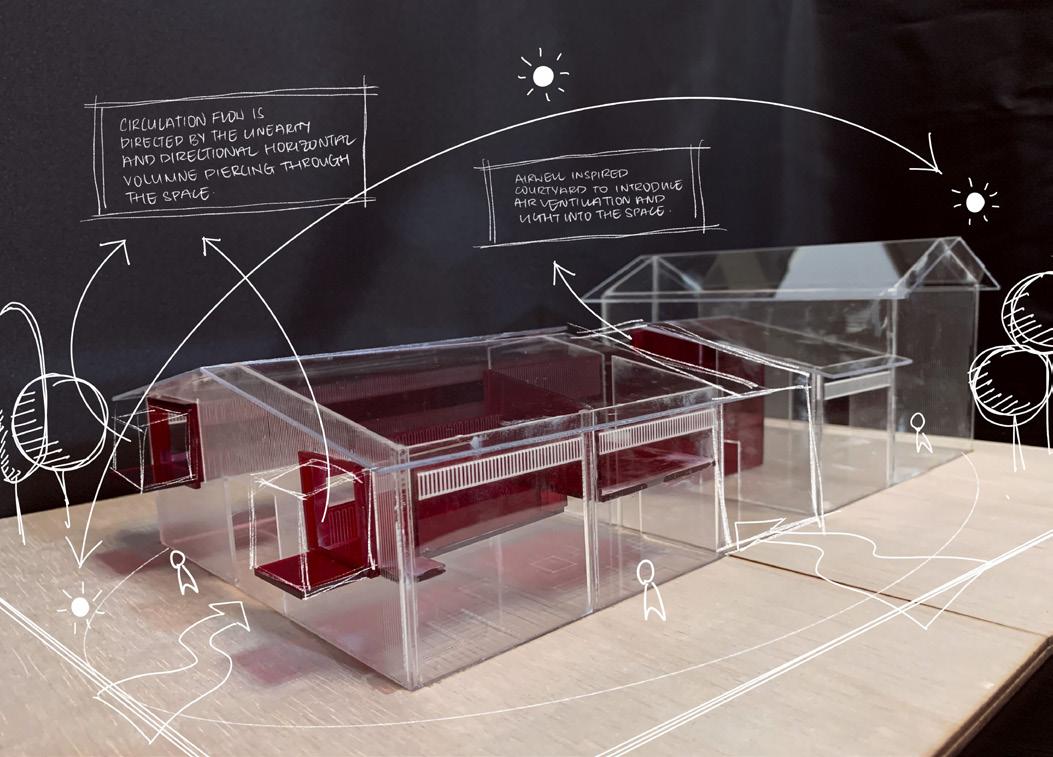
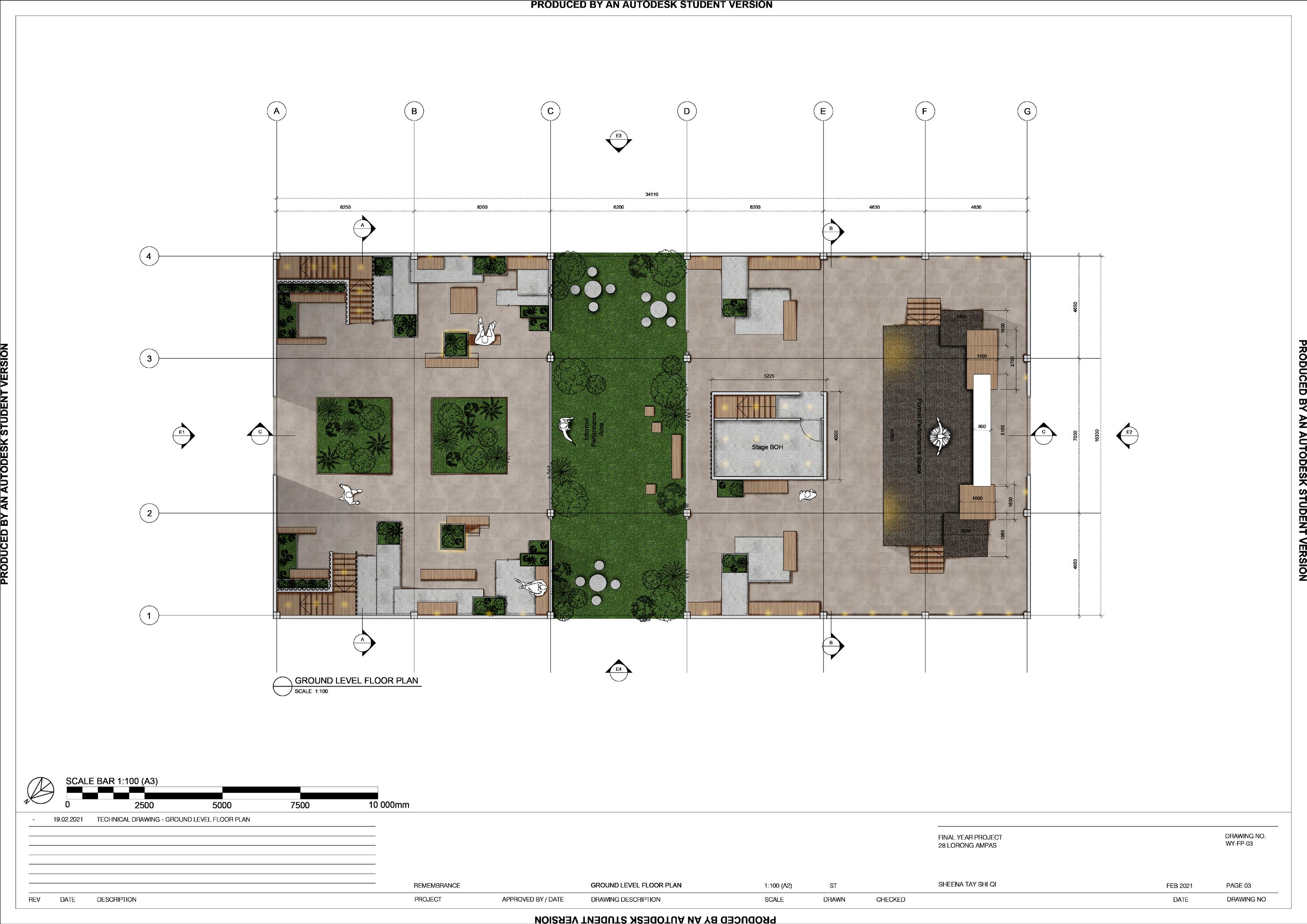
Activity
- Communal Area
- Garden Performance Area
- Formal Performance Area
- Stage Back of House
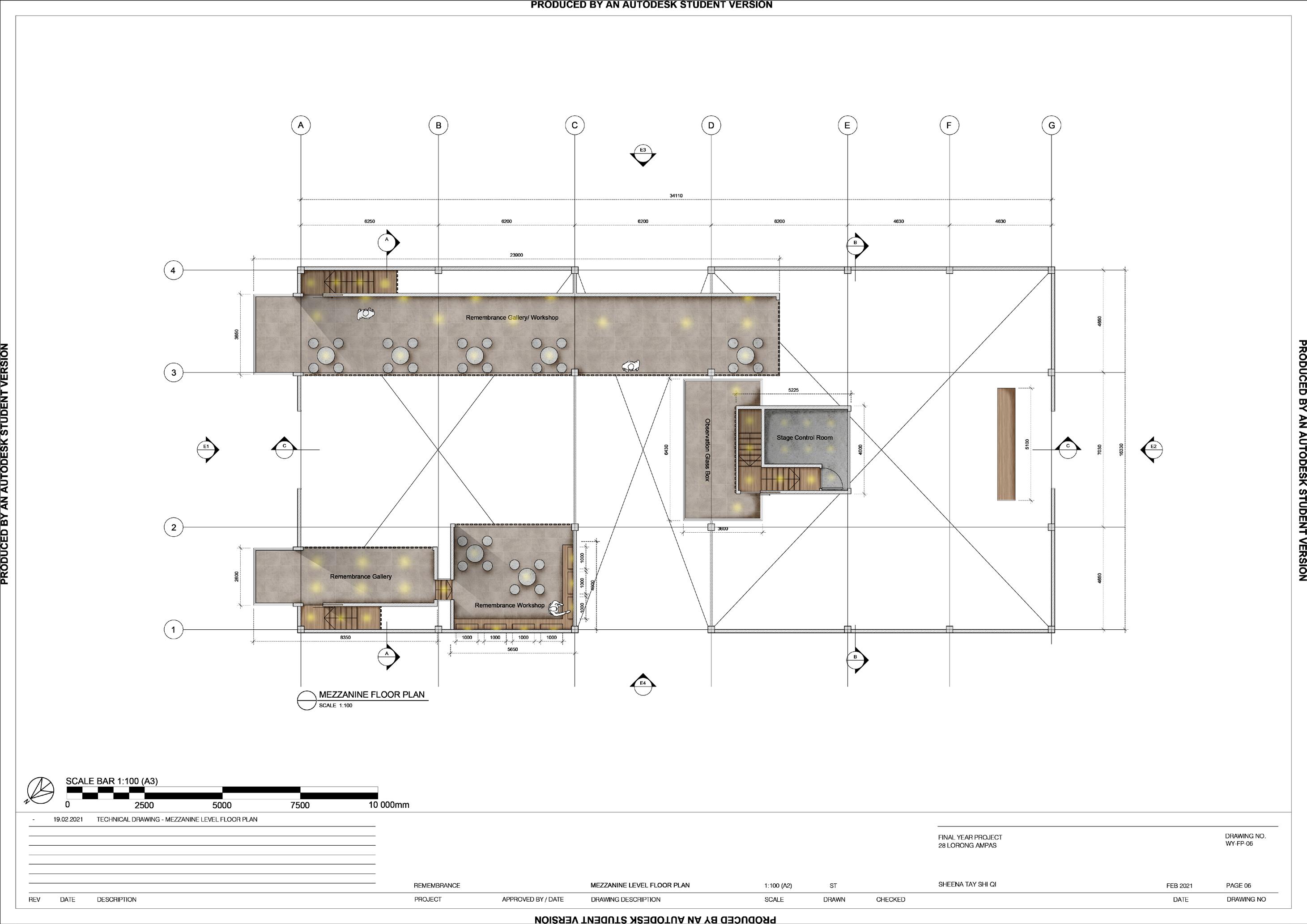
Activity
- Remembrance Gallery
- Remembrance Workshop
- Observation Glass Box
- Stage Control Room
PROGRAMME
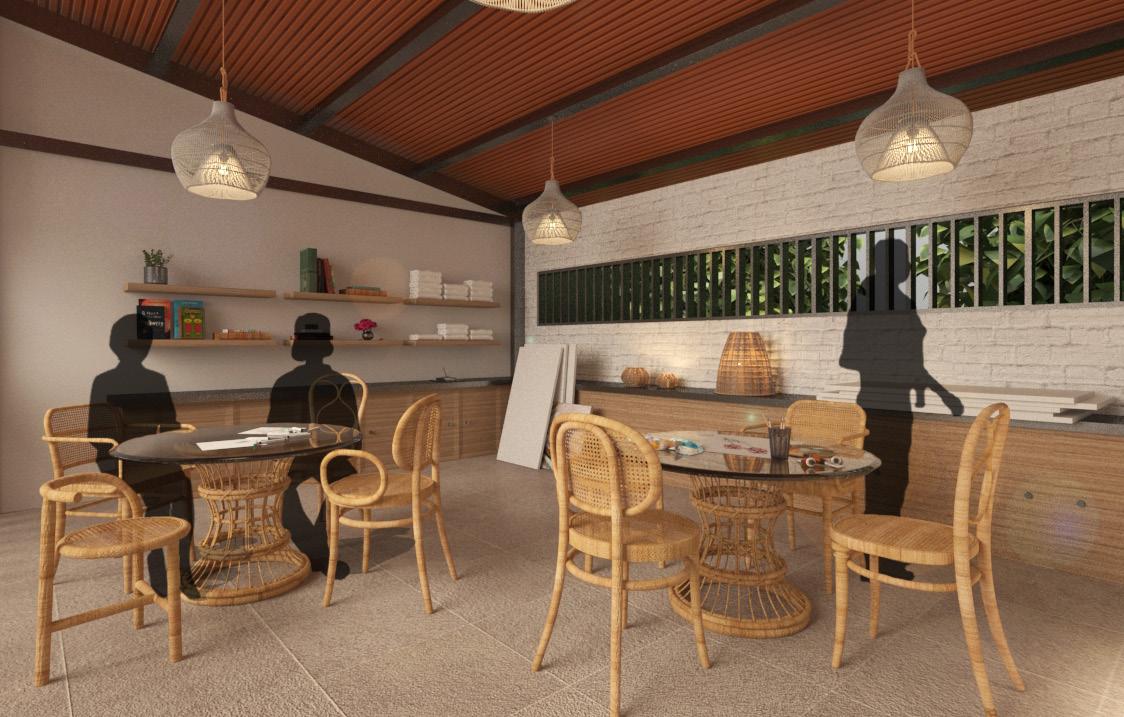
REMEMBRANCE GALLERY & WORKSHOP
Located on the mezzanine level of the building, displays local art pieces that are rich in culture, creativity and uniqueness.
Join us hands-on and get crafty at our creative workshops where visitors are encouraged to design their very own memorable aspect of Singapore. It’s time to put your creative hats on as we explore ways to upcycle materials by giving it new life in this handicraft sessions together!
Make sure to check out our social media platforms to be in the loop about our exciting workshops coming your way!
PROGRAMME
THE WAYANG STAGE
Wayang, a Malay word meaning
“a theatrical performance employing puppets or human dancers”, commonly refers to Chinese street opera in Singapore.
Inspired by The Wayang Stage, our formal performance area will be transformed into an interactive space for enriching conversations.
Catch screenings of local short films created by students and artists of our time!
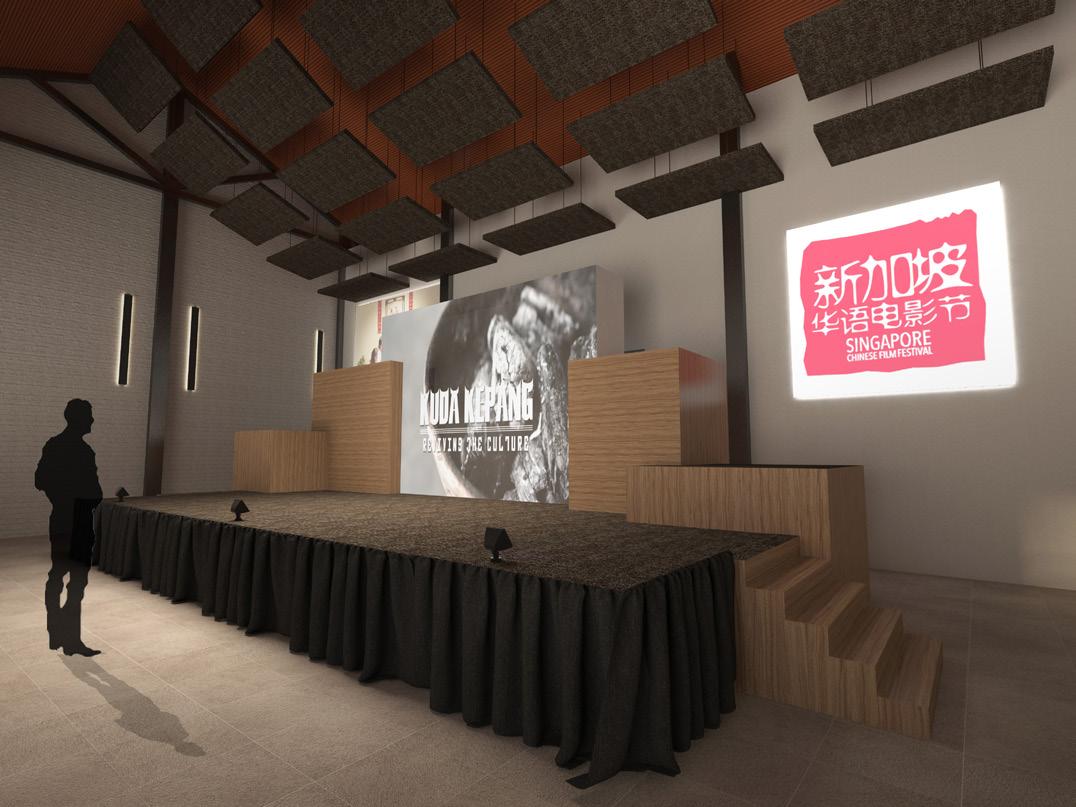
FORMAL PERFORMANCE AREA
Experience special cultural performances happening LIVE on our formal performance stage at Remembrance as they take you back to the past!
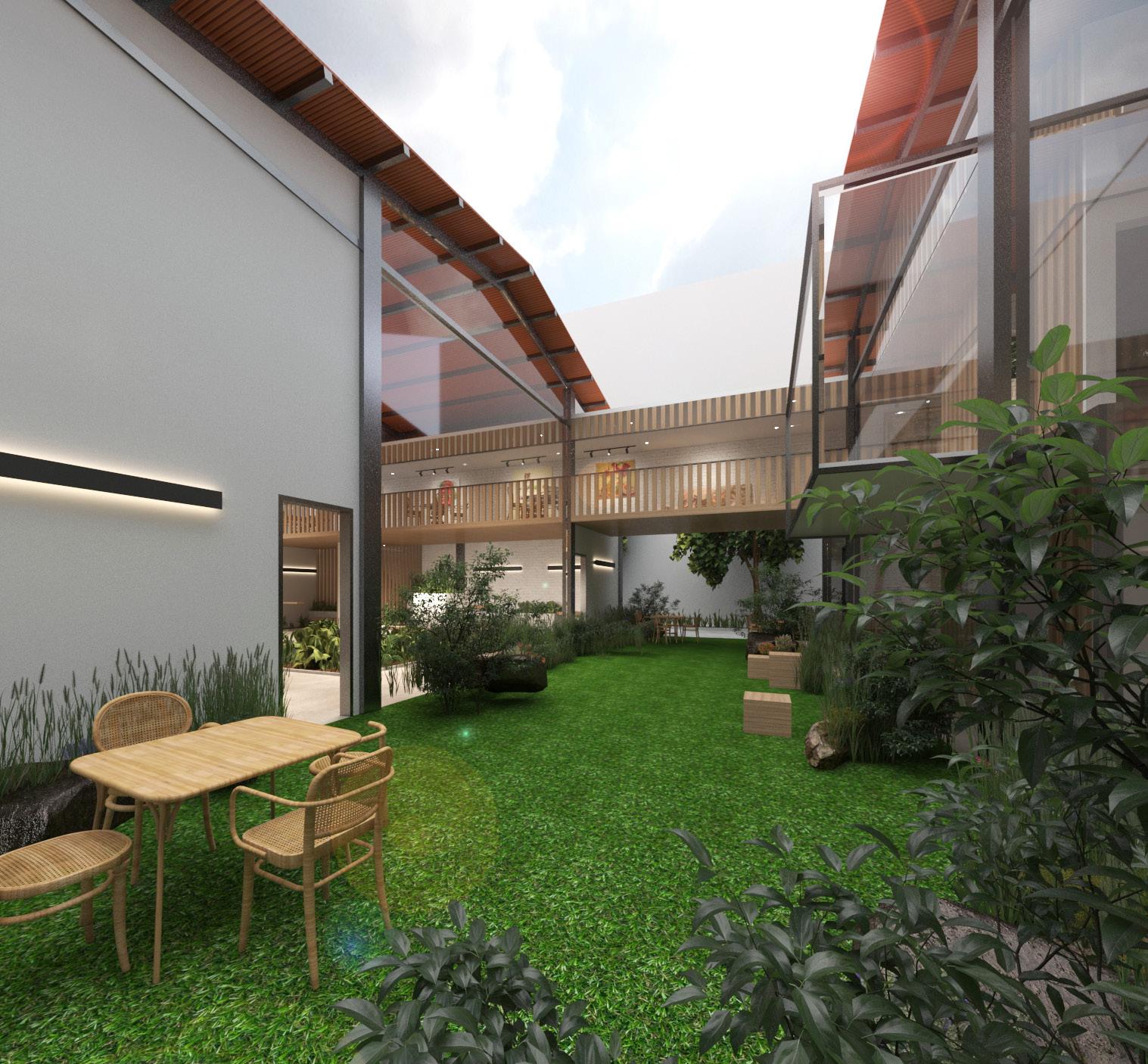
GARDEN PERFORMANCE AREA
Gather at the garden to catch intimate and casual performances.
Make use of the loose seatings to create your personal comfy space as you enjoy the show or around our free standing areas!
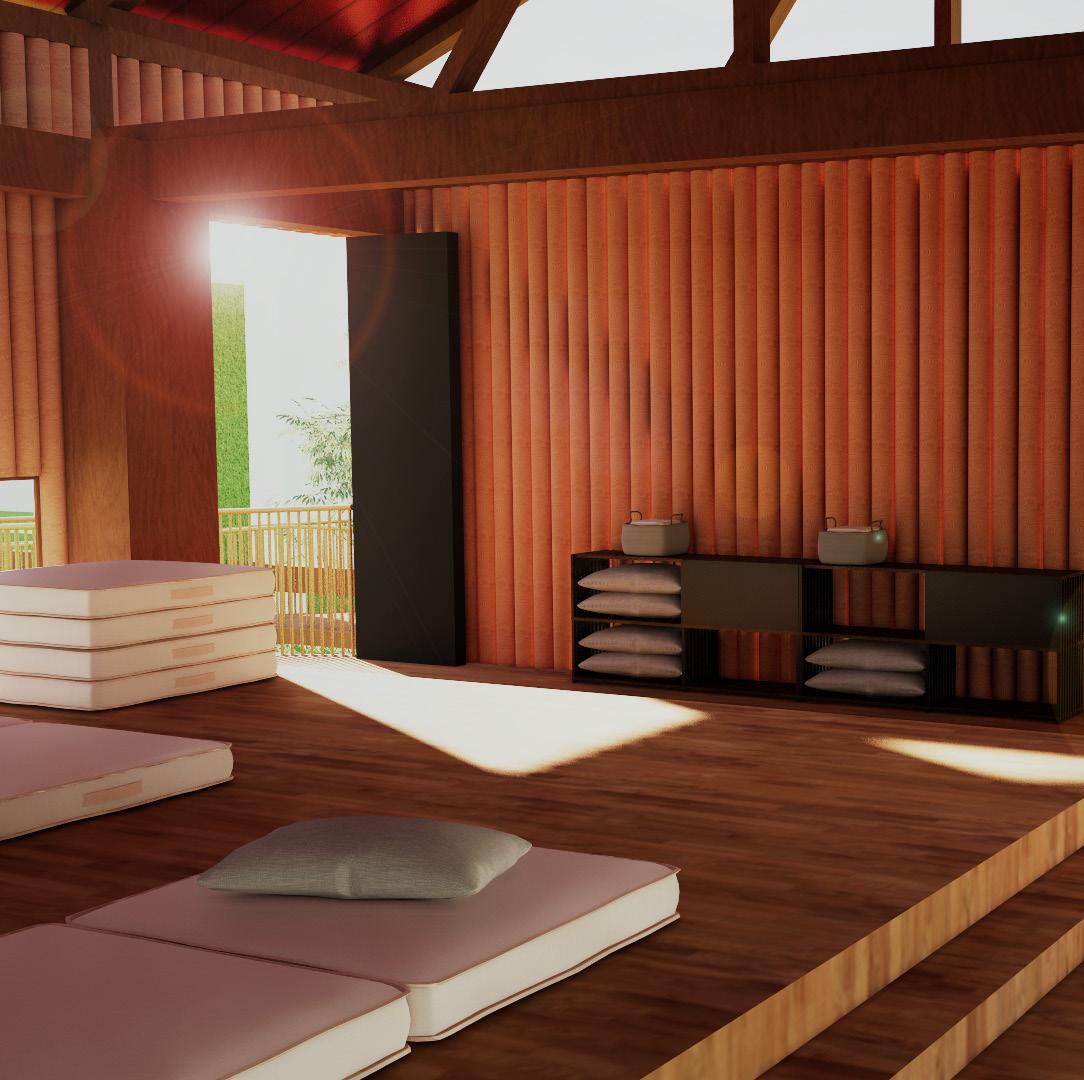
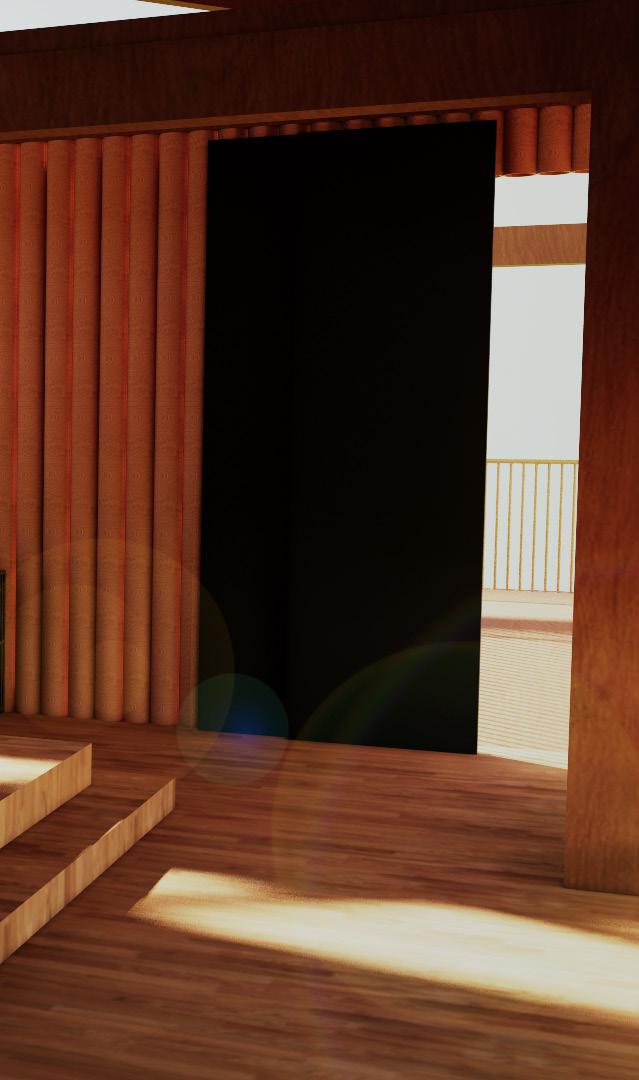
02
PEACE IN TRANQUILITY
Mental health problems are often linked to changes in neurotransmitters, which can disrupt the brain’s structure, function, and communication pathways.
One significant contributor to stress is sleep deprivation, a prevalent issue in Singapore, which ranks as the third most sleep-deprived city among the 43 profiled.
Furthermore, it is notable that a study showed that 9 out of 10 university students in Singapore regularly experience stress, with a third resorting to ineffective stress management techniques. The consequences of sleep deprivation extend to compromised health, safety, and overall well-being.
This is underscored by a study on 60 teenagers, which found that they averaged only 4.36 hours of fragmented sleep.





PEACE IN TRANQUILITY
O V E R V I E W
2 ARCHITECTURE DR, SINGAPORE 117565| ACADEMIC PROJECT 2023
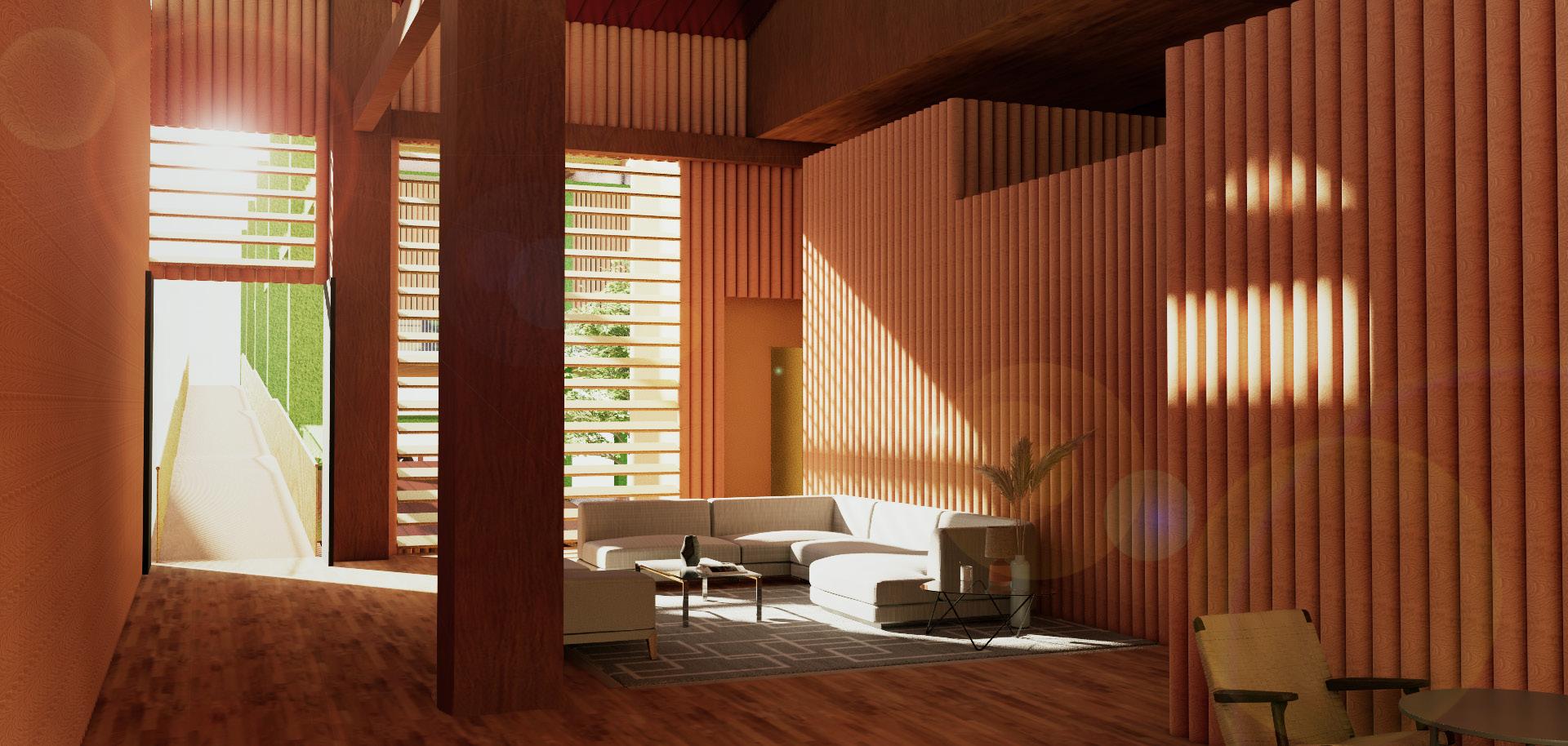
“Peace in Tranquillity” is an unique building project that aims to create a tranquil environment that takes users on a sequential journey to experience the different stages of sleep. The design draws inspiration from the process of sleep, which is composed of five stages, each with its own unique characteristics.
Through this project, users will be able to engage in activities that simulate the physiological and psychological processes of each stage of sleep. This builiding also features towering green landscapes that blend seamlessly with the built environment to create a peaceful atmosphere that invites users to unwind and relax.
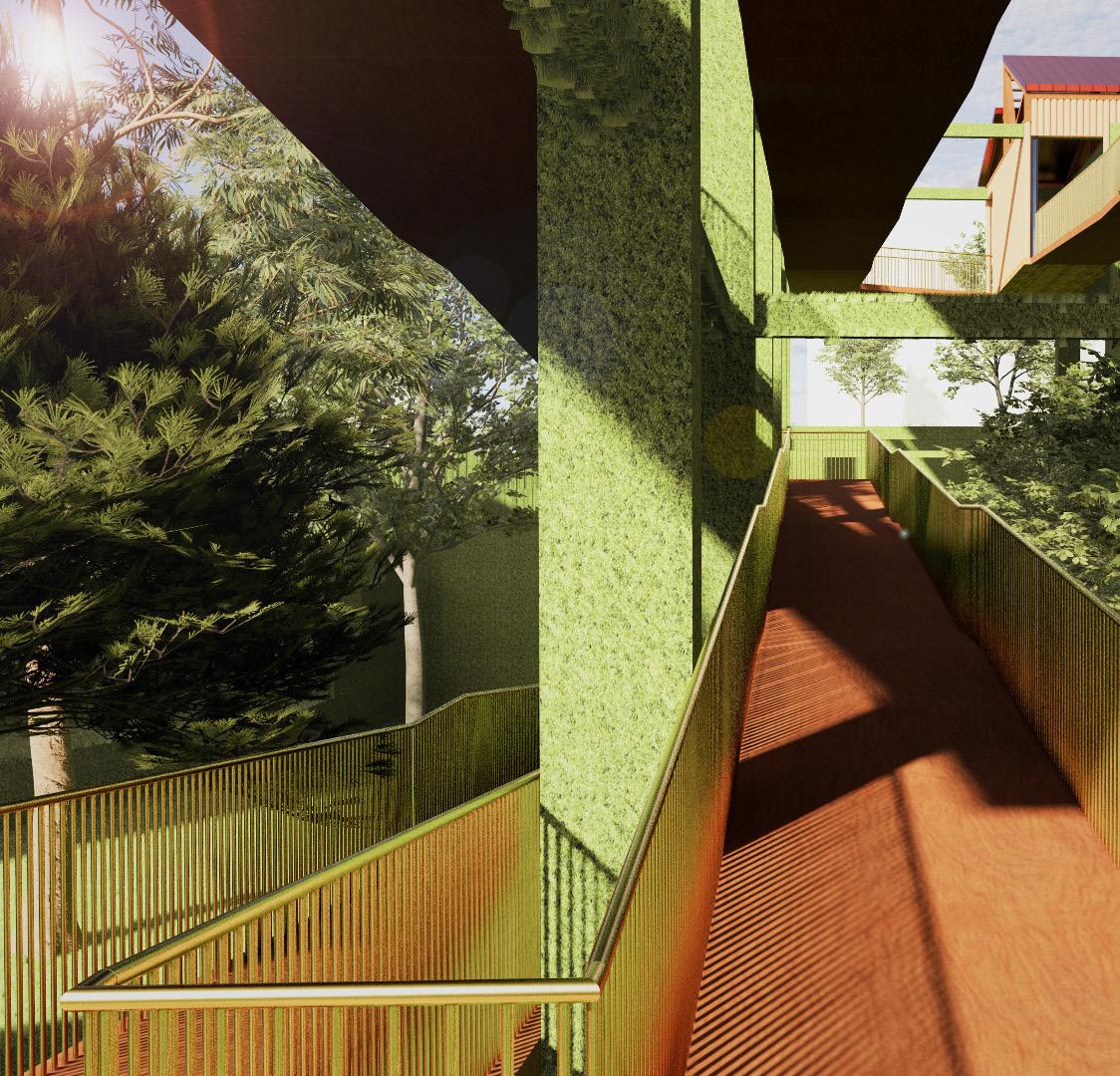
SECOND LEVEL
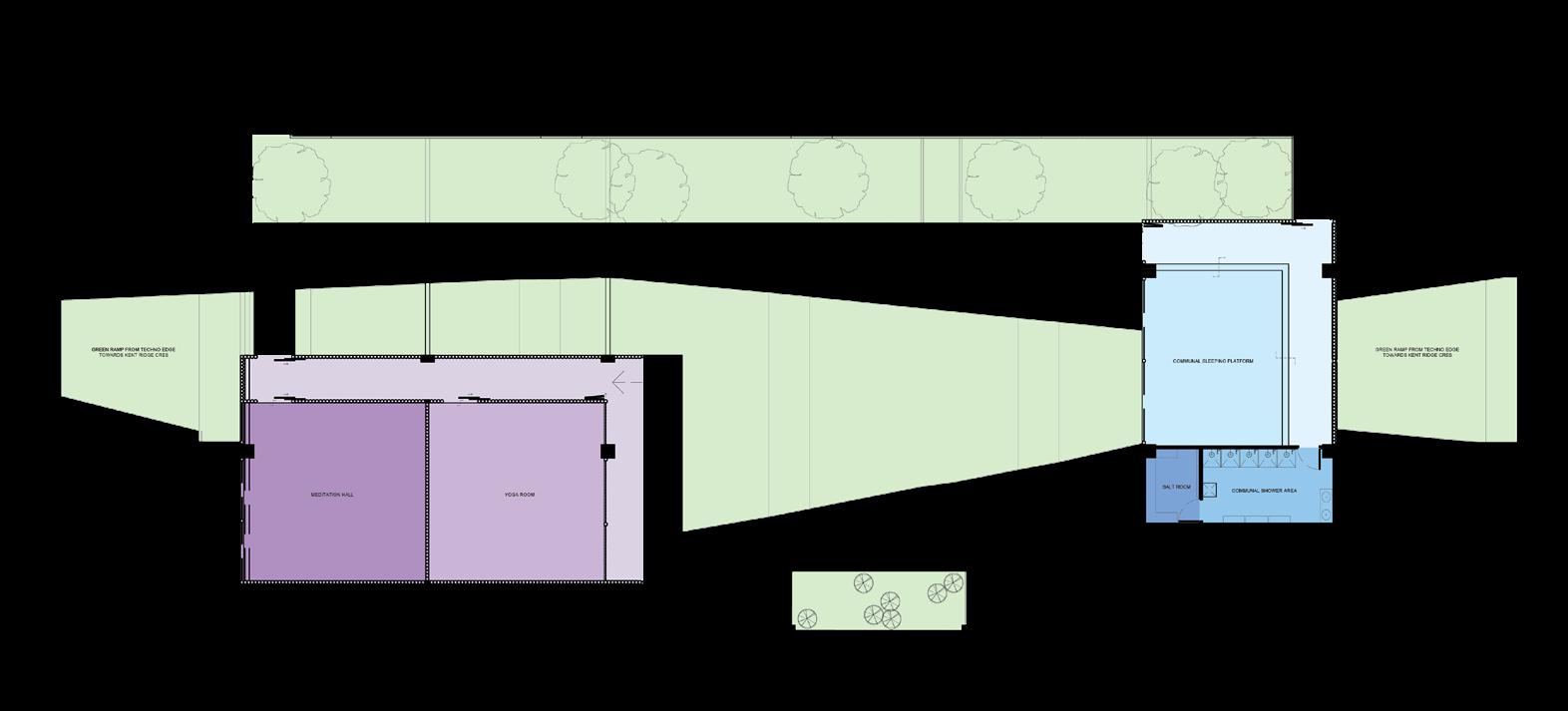
UPPER LEVEL
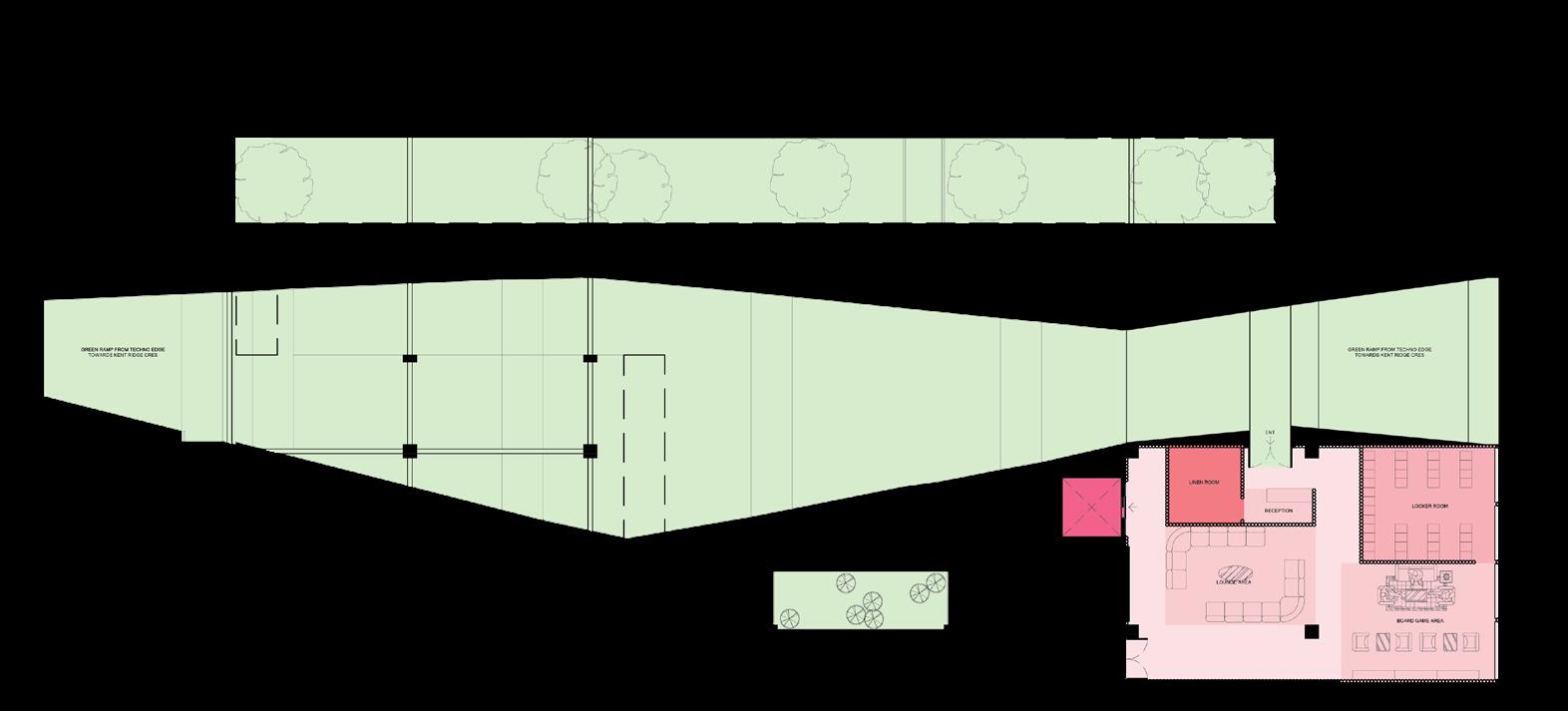
LOWER LEVEL
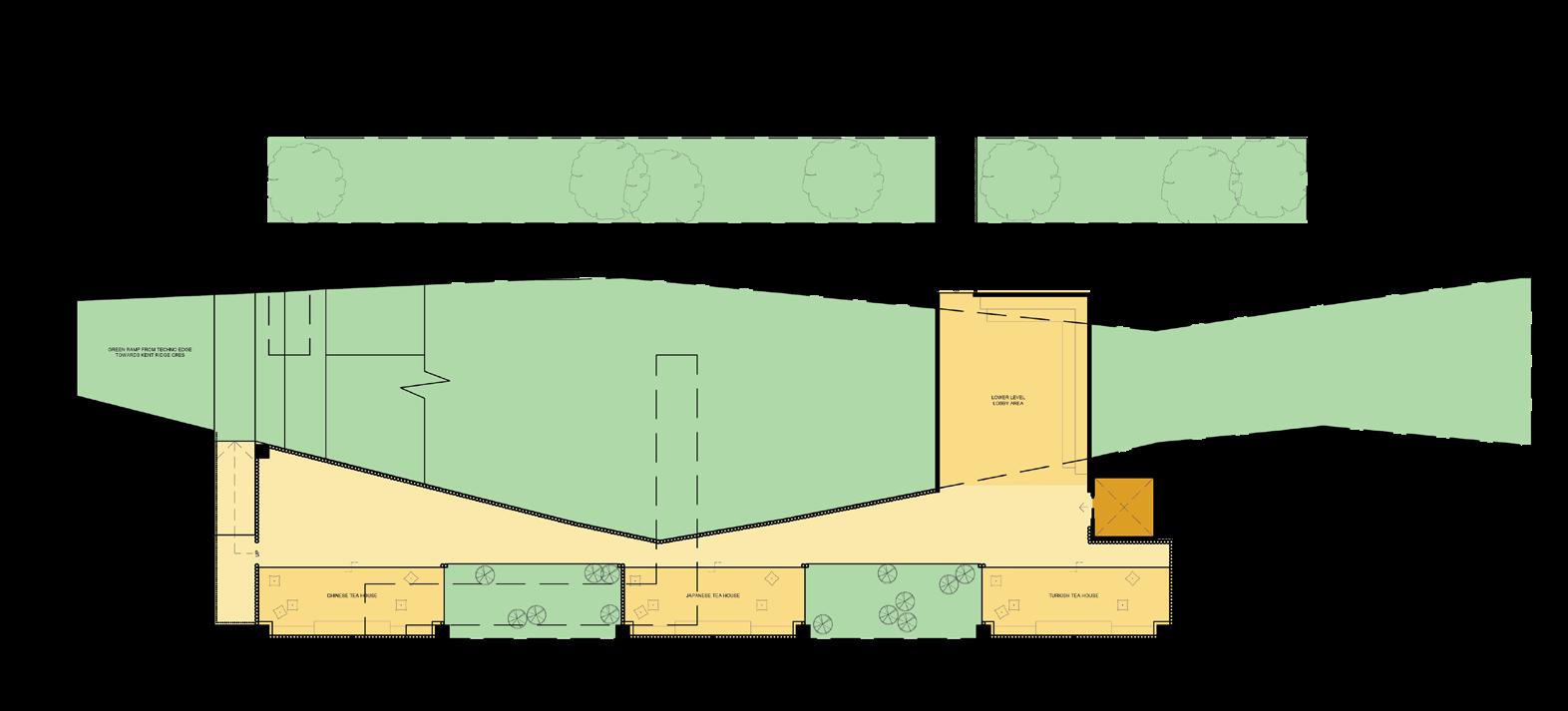
SECOND LEVEL CORRIDOR COMMUNAL SLEEPING AREA
YOGA ROOM COMMUNAL SHOWERS
MEDITATION ROOM SALT ROOM
UPPER LEVEL CORRIDOR
LOUNGE/ BOARDGAME AREA
LOCKER ROOM
LINEN ROOM
LIFT
GREENERY
LOWER LEVEL CORRIDOR
TEA HOUSES
LIFT FROM RECEPTION TO TEA HOUSE
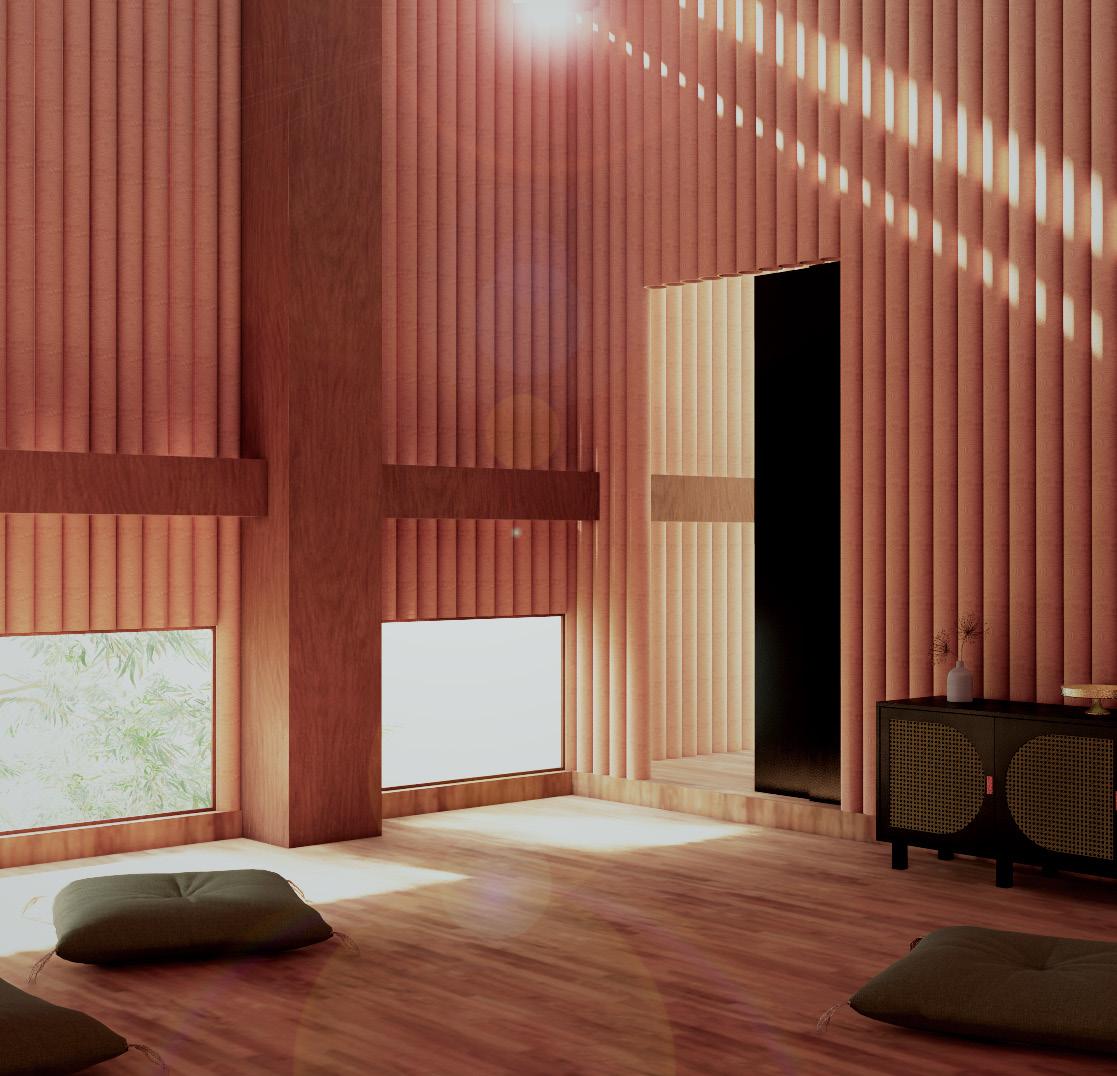
GALVANIZED ZINC ROOF
100 x 100mm GLUE LAMINATED BEAM STRUCTURE
600 x 600mm EXISTING COLUMN
Ø150mm PAPER TUBES COATED WITH PARAFFIN WAX AND STRENGTHEN WITH GLUE
20mm THICK TIMBER FLOOR BOARDS WOODEN PEGS
Ø100mm CARDBOARD TUBES CONSTRUCTION DETAILING
TIMBER STRUCTURE
GALVANIZED ZINC ROOF
Ø150mm PAPER TUBES COATED WITH PARAFFIN WAX AND STRENGTHEN WITH GLUE
20mm THICK TIMBER FLOOR BOARDS
Ø100mm CARDBOARD TUBES
600 x 600mm EXISTING COLUMN
GALVANIZED ZINC ROOF
100 x 100mm GLUE LAMINATED BEAM STRUCTURE
PEGS
TIMBER STRUCTURE
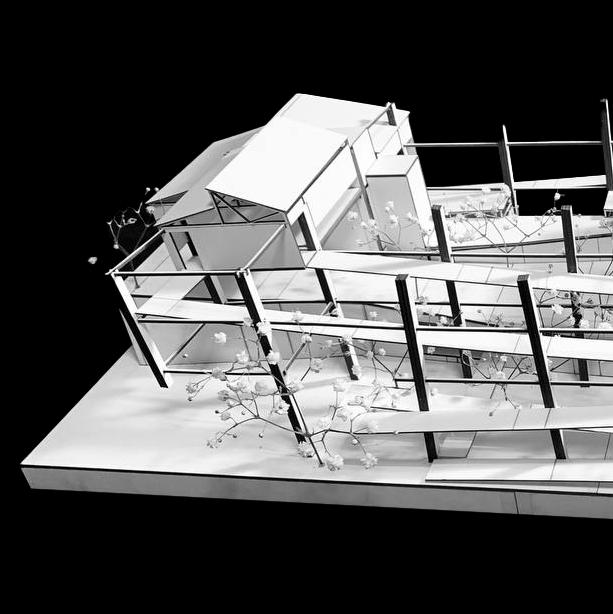
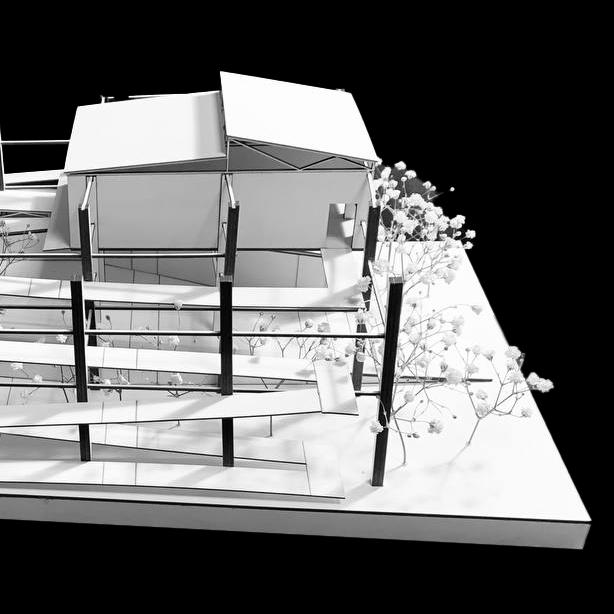
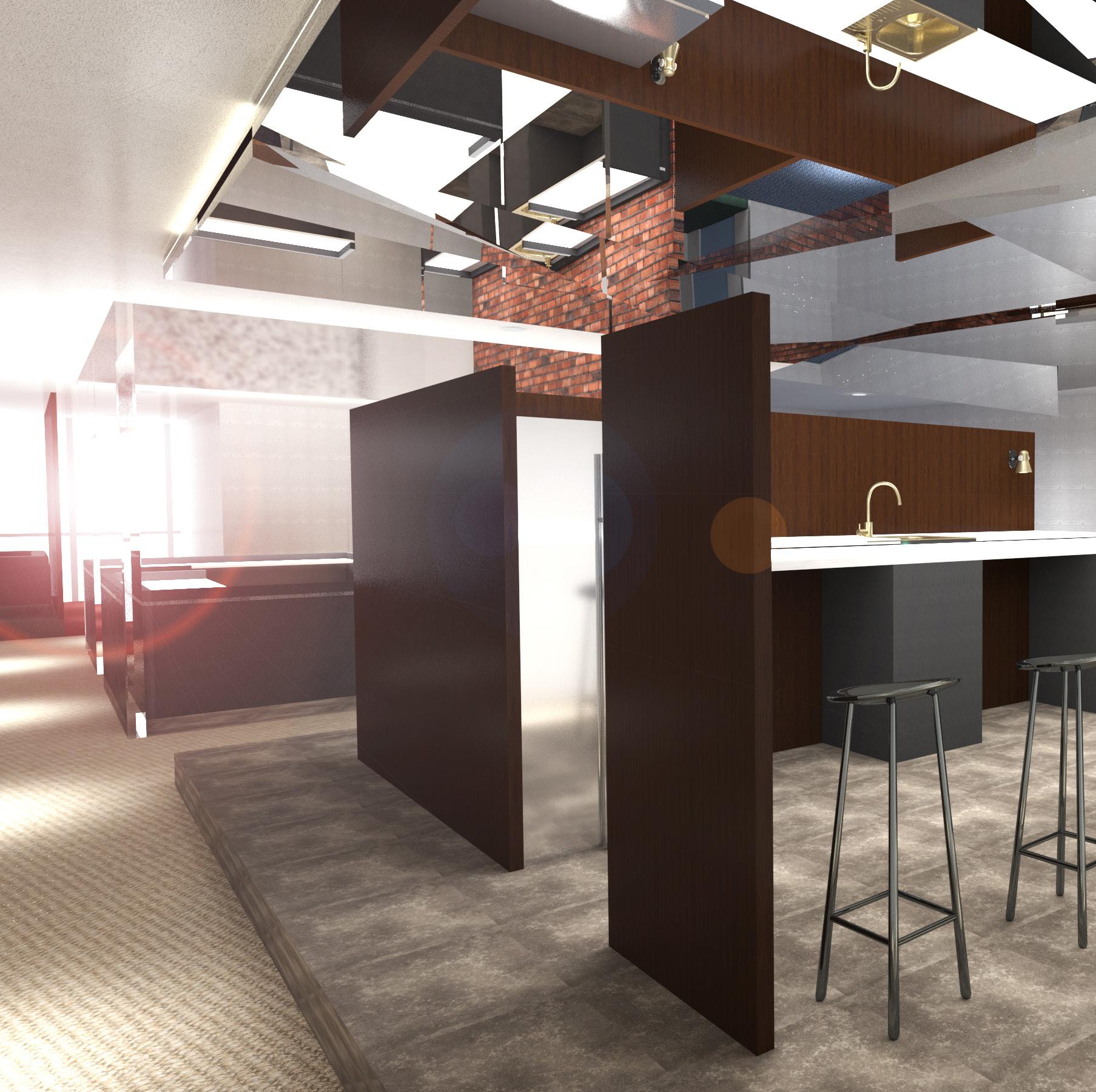
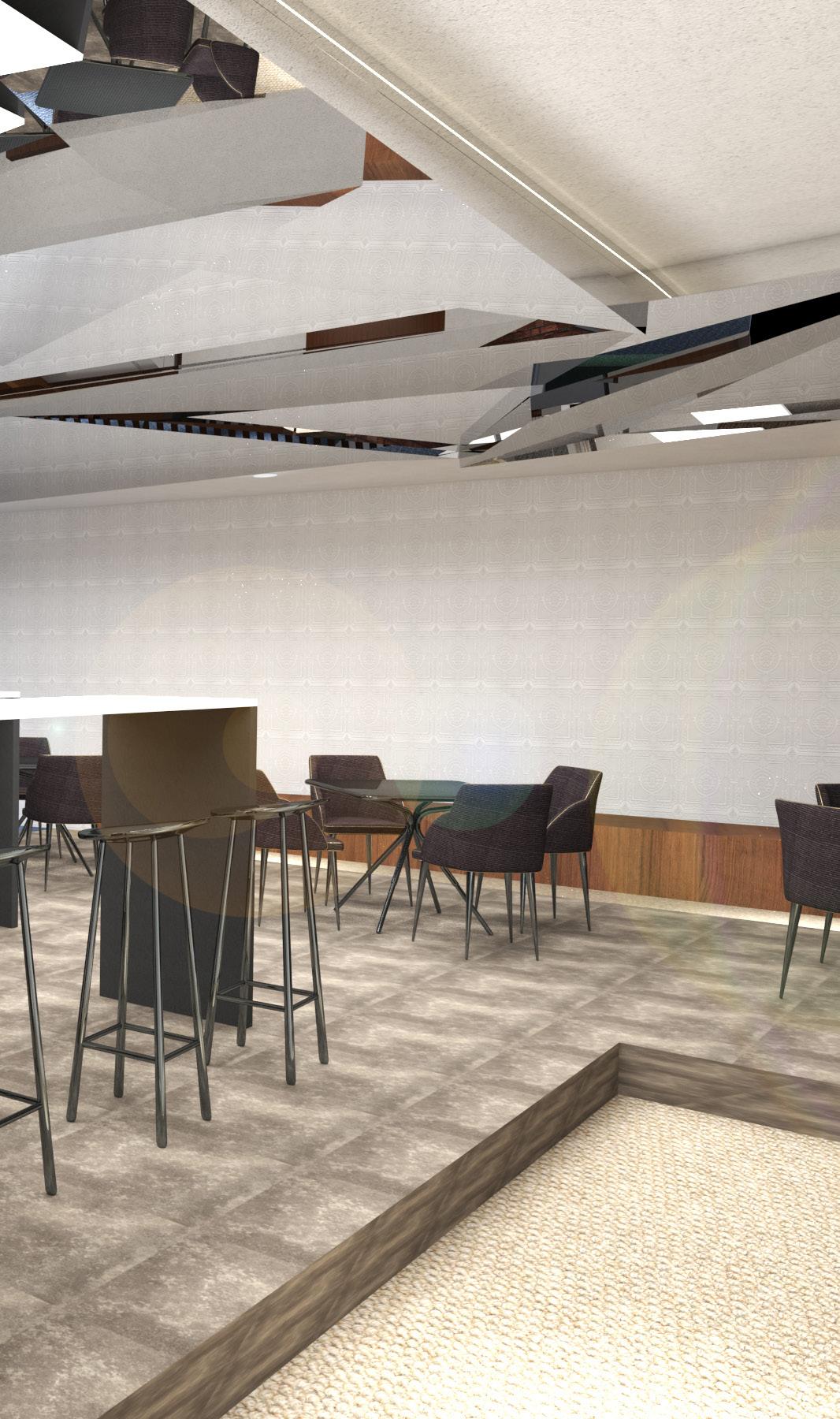
03
THE BREWING STATION
Space Matrix’s mission is to create an unique and immersive workspace that inspire people and impact business.
Transversality is the theme of this project where spaces are what we imagine it to be. Our task is to design a workplace that has a front end customer experience (CX) with a back end employee coworking space (EX).
Apart from recharging ourselves with a daily dose of coffee, The Brewing Station (TBS) promotes sustainability with quantity of material used in cups, storage etc. as well as maintaining coffee and food waste.
TBS always welcome creativity of new recipes or ways to minimise our environmental footprint to the world while giving end users an unique customer experience with every visit.





THE BREWING STATION
“A
Place Like Home”
O V E R V I E W
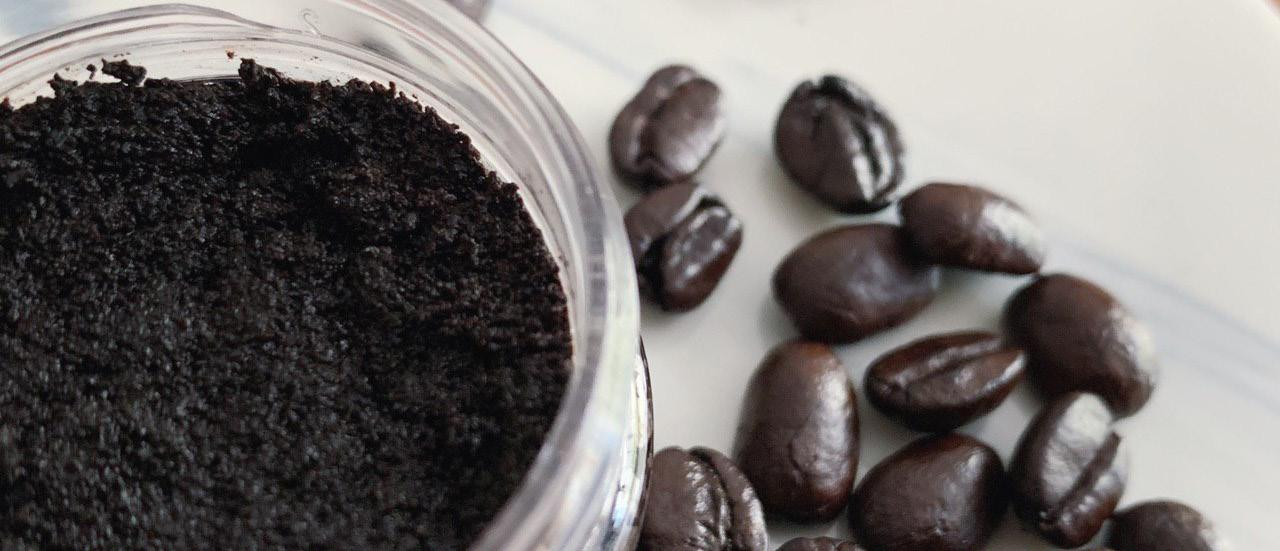
“The Brewing Station” is a coworking space that incorporates elements of a shophouse, such as a north-south layout, corridors resembling the fivefoot ways, and screens, among others. These design choices and materials used throughout the office space aligns with Paya Lebar’s history and the sustainability mission of Paya Lebar Quarters (PLQ).
Furthermore, by integrating the shophouse concept and offering coffee as part of its food service, the space aims to provide visitors with a holistic experience that engages all five senses—smell, sight, touch, taste, and sound—while also educating them on recycling coffee grounds and beans.
Ultimately, the primary goal is to create a welcoming environment that feels like home for all users.
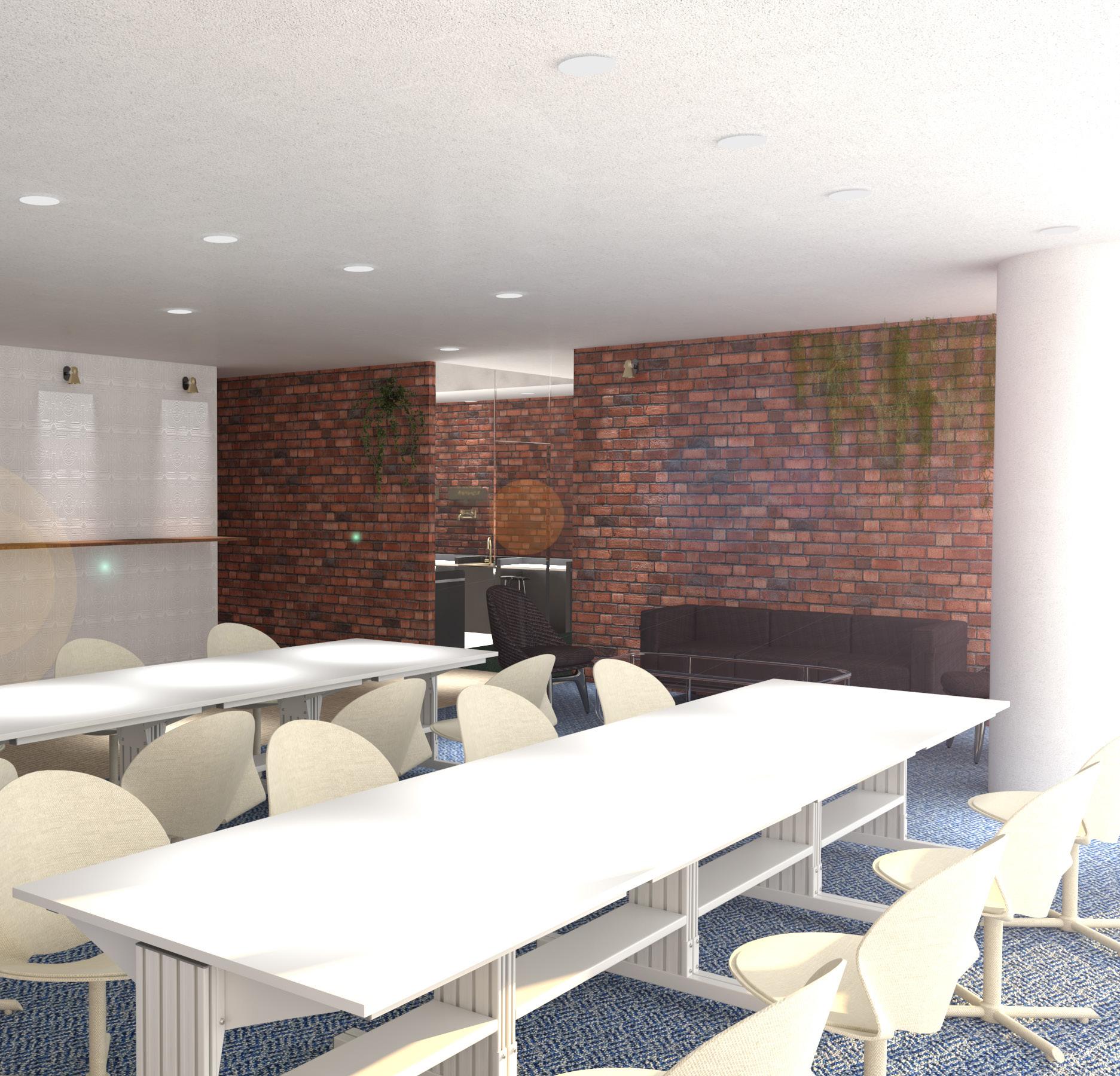
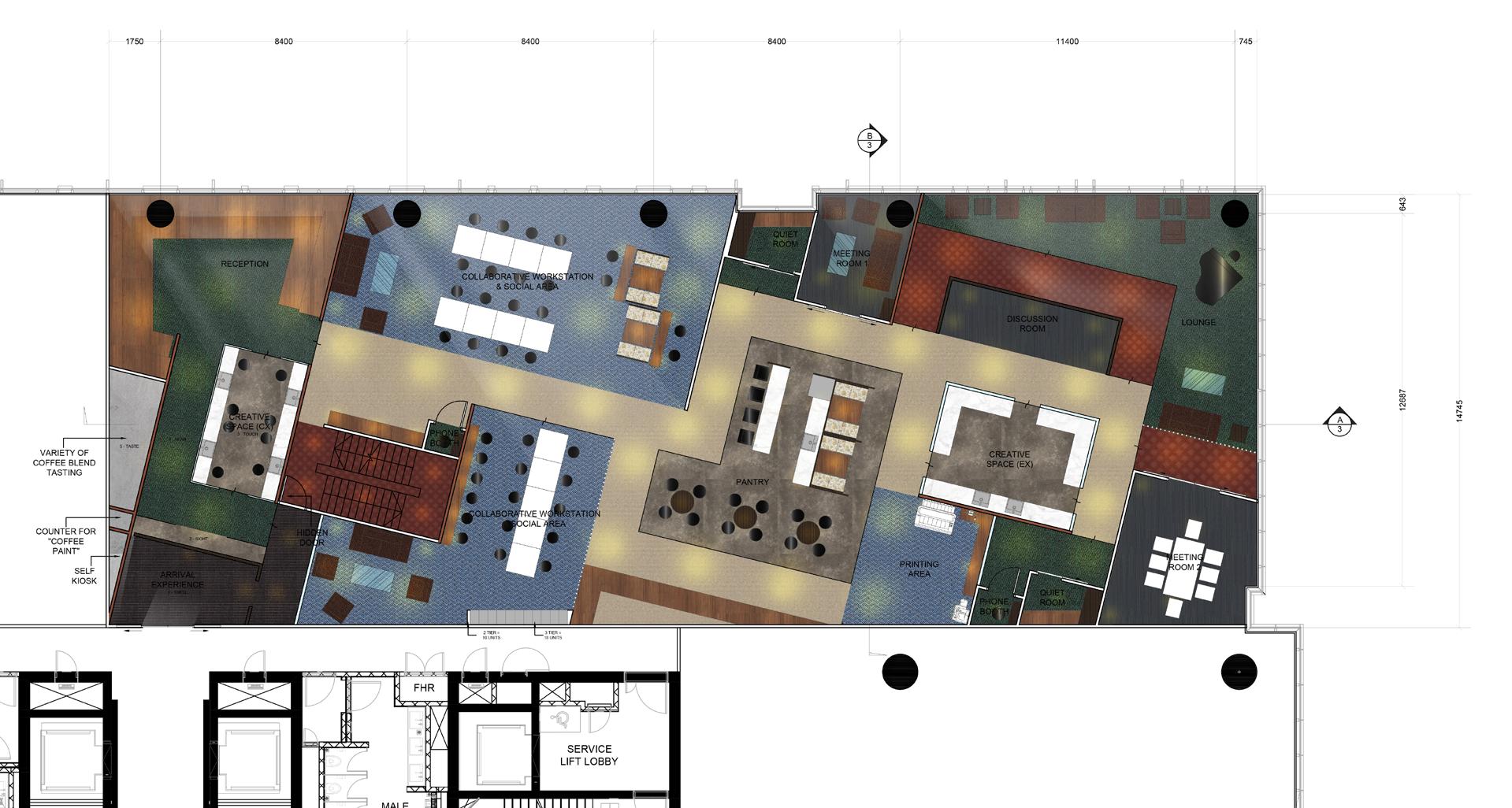

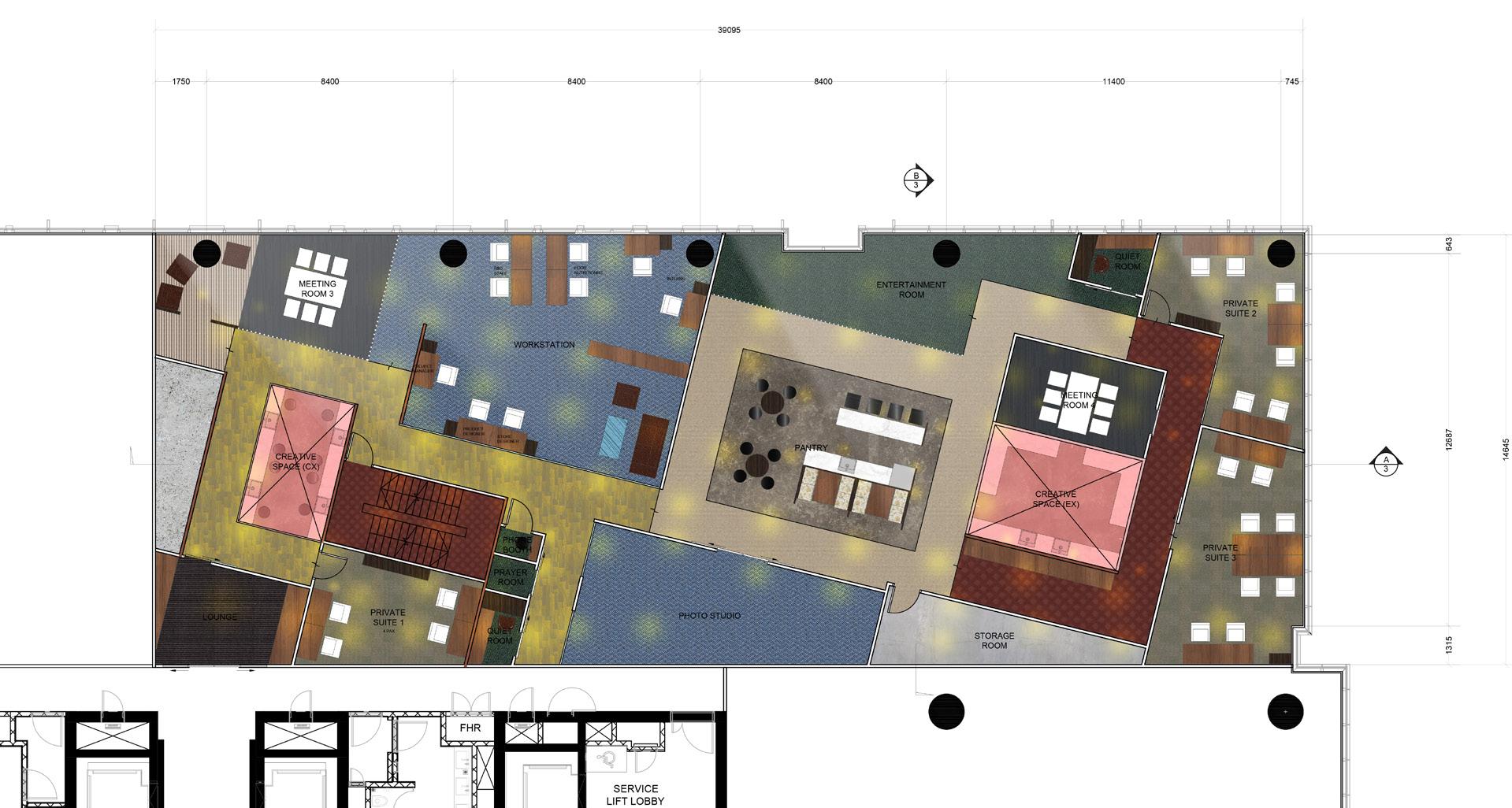

THE STOMACH OF THE HOUSE - PANTRY
INSPIRED FROM PERANAKAN DINING ROOM OF HAVING MIRRORS HANGING AROUND THE ROOM. THE PANTRY, WHICH IS ALSO AT THE CENTER OF THE OFFICE OF BOTH FLOORS, HAS A SUSPENDED CEILING MADE OF MANY ANGLED MIRROR THAT ALSO ACT AS A FEATURE PIECE OF THE SPACE.
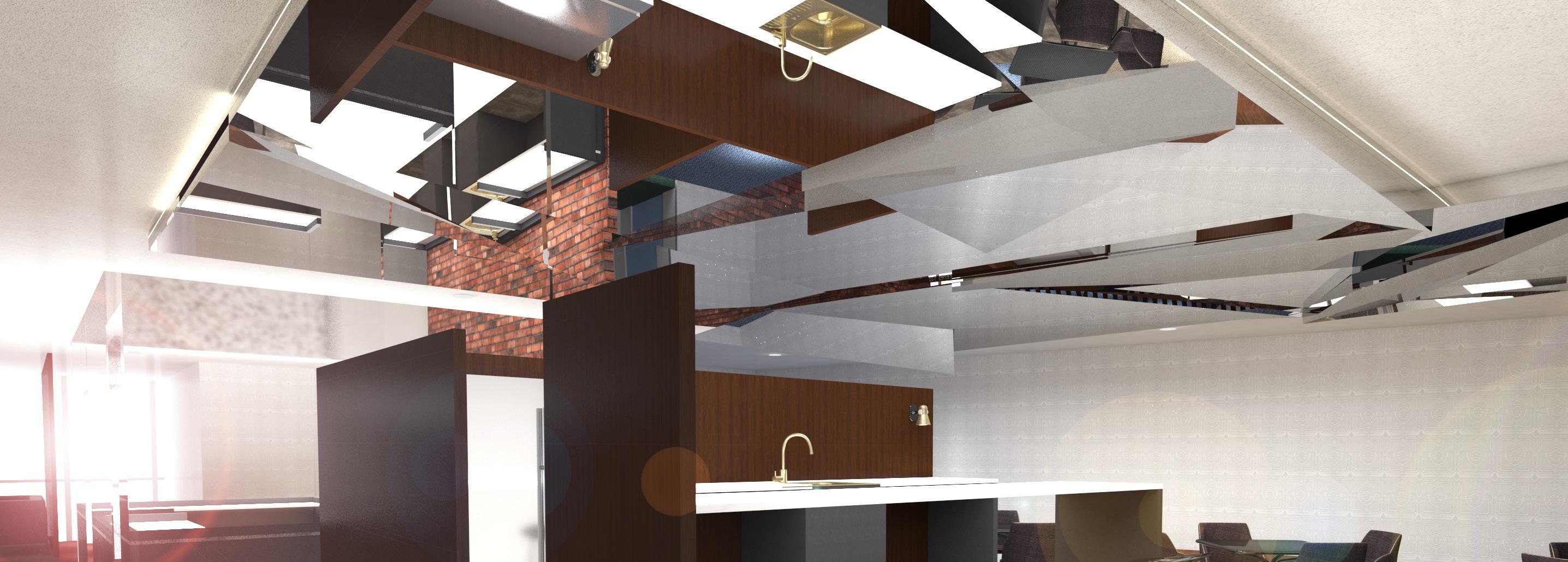
TEXTURES & FLOOR HEIGHTS
DIFFERENT MATERIALS AND TILES USED IN SHOPHOUSES ARE MIMICKED BY USING VARIOUS TEXTURED AND PATTERN CARPET TILES IN THE OFFICE FOR ACOUSTIC PURPOSES AS WELL AS DEFINING SPACES USES SUCH AS PRIVATE, SEMI-PUBLIC OR PUBLIC SPACES.
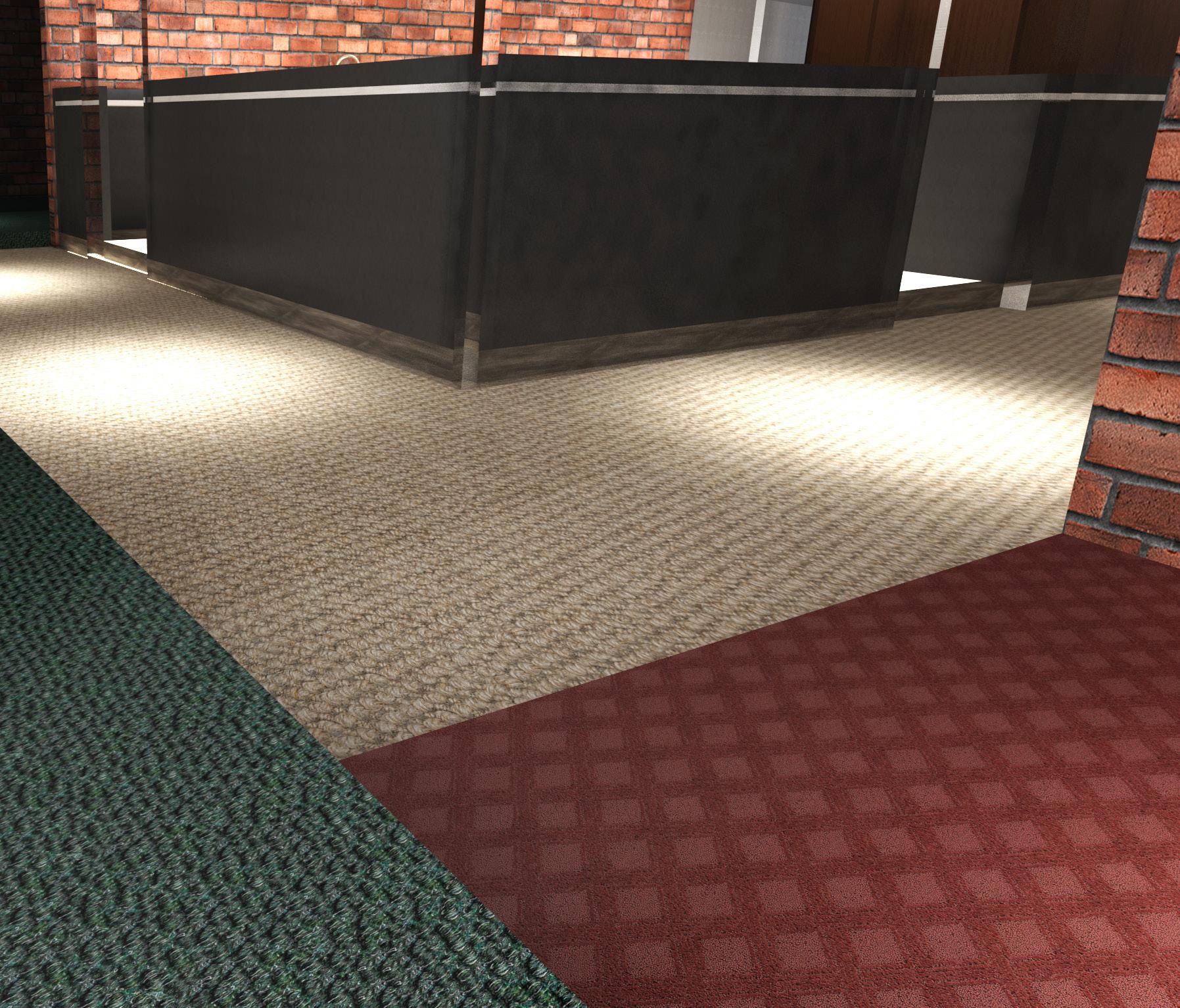
04
CHAMFER OF SECRETS
Utilising angular spaces and tight corners, the gallery hopes to encourage visitors to continually navigate through the spaces as they begin their ascend up from the ground floor to the top.
The subtle use of limiting peripheral vision and seemingly perpetual movement upwards invites curiosity and a sense of endless exploration while the non-uniform floor plates overlap each other giving the higher floors more scope of vision to the lower floors. Furthermore, the interior walls of the gallery are customisable allowing for temporary and flexible exhibit spaces.
At the top of the four storey exhibit, the cantilevered platforms overlook the entire gallery, imbuing a sense of accomplishment and denouement. The glass panels frames and juxtaposes the exterior views to the park and the surrounding buildings in relation to the exhibits within.




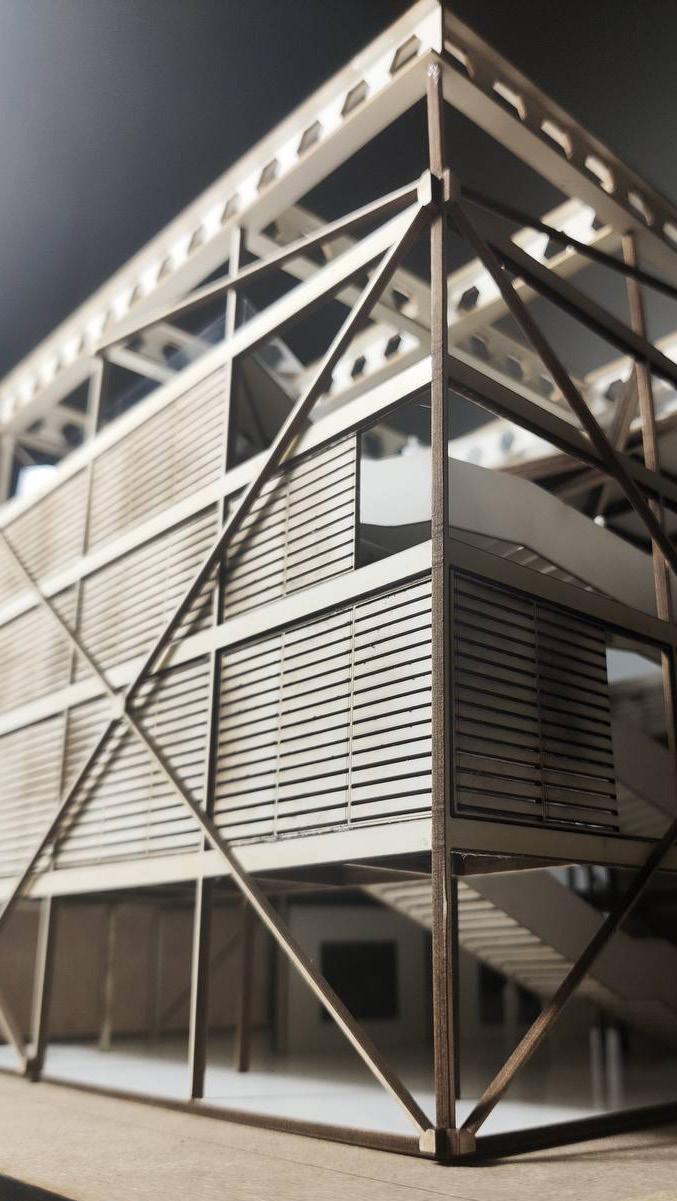
DRAFT MODEL
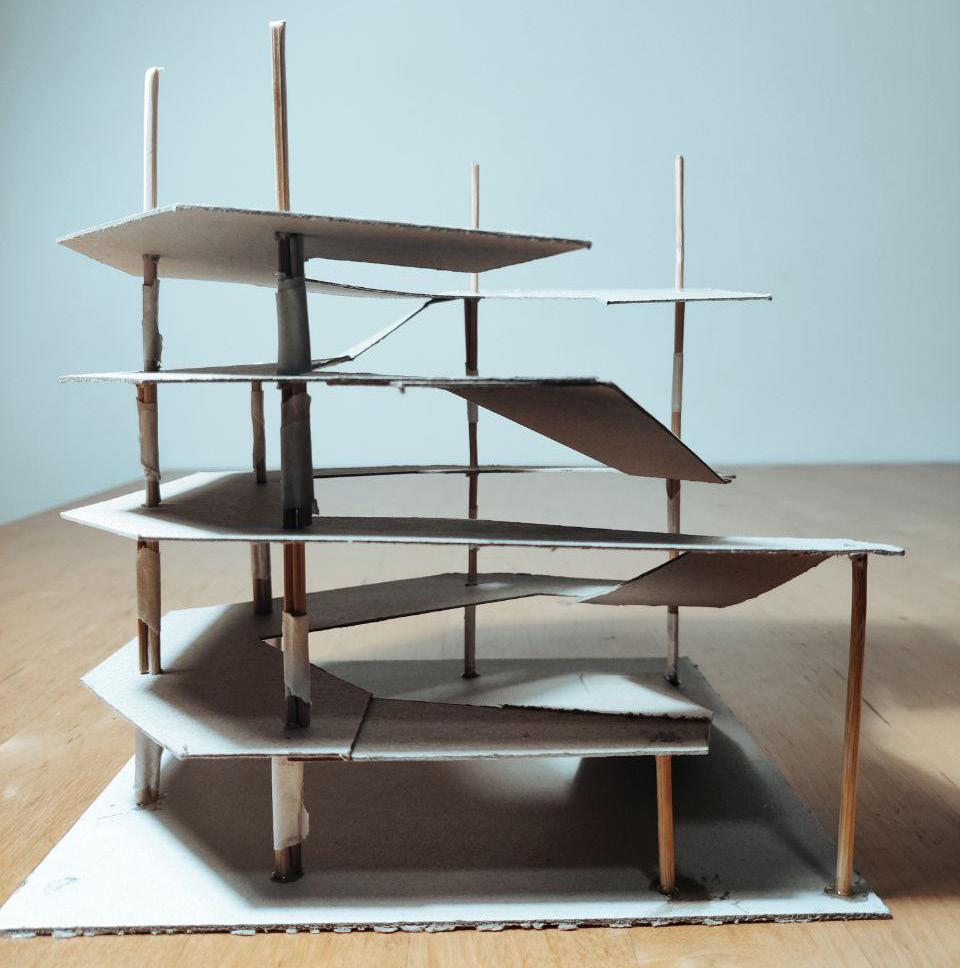
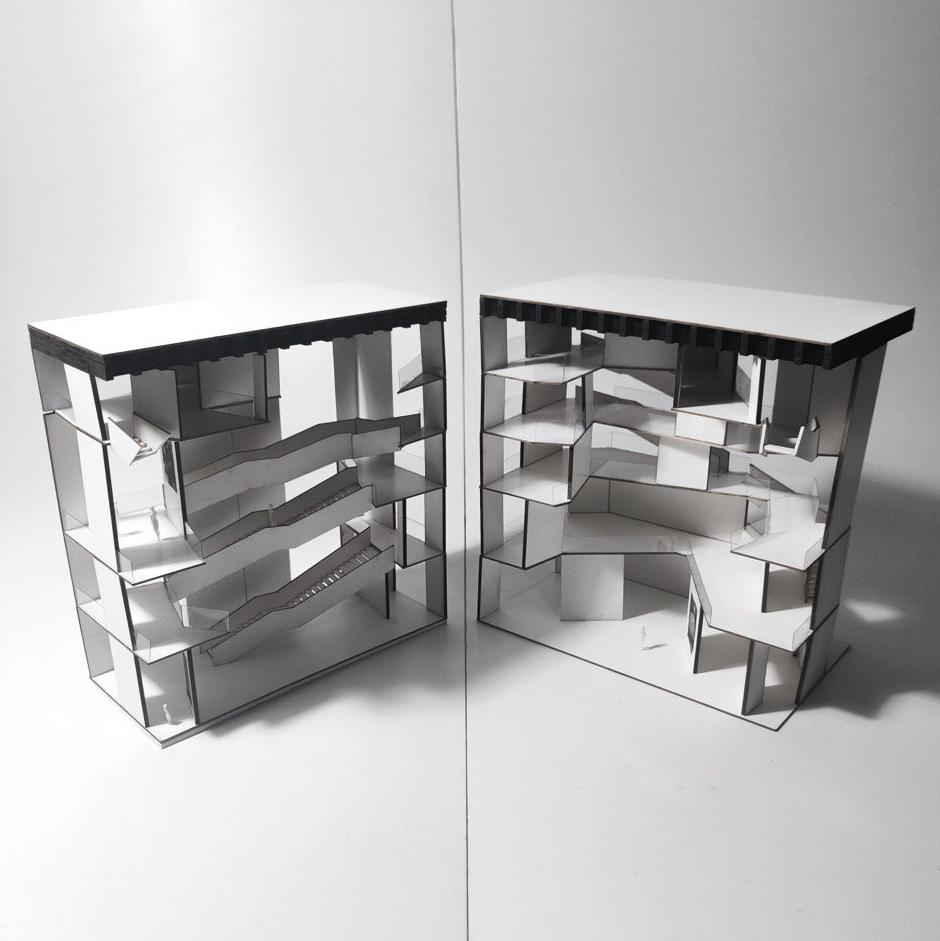
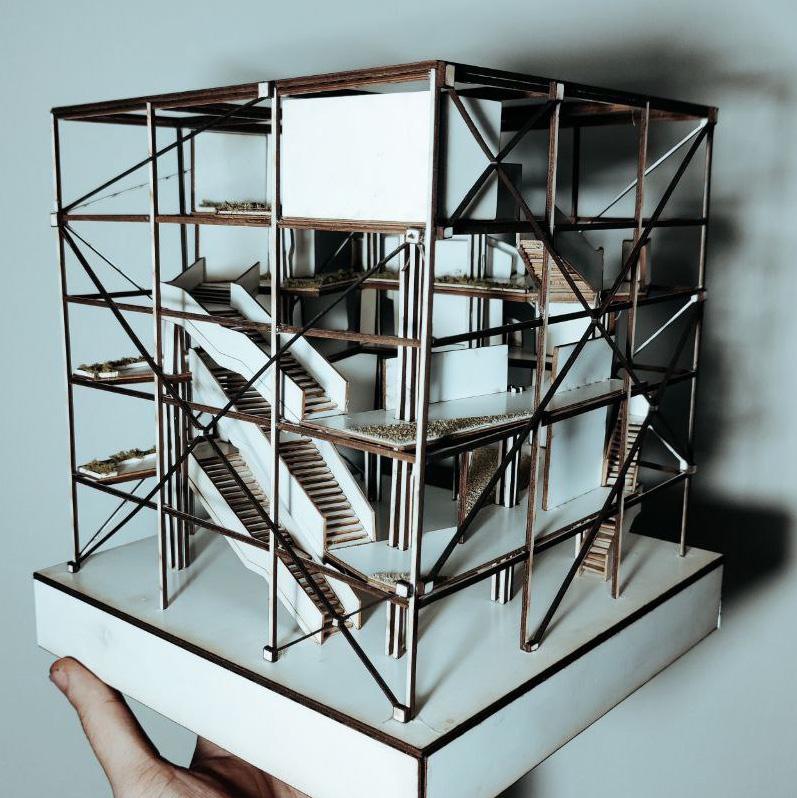
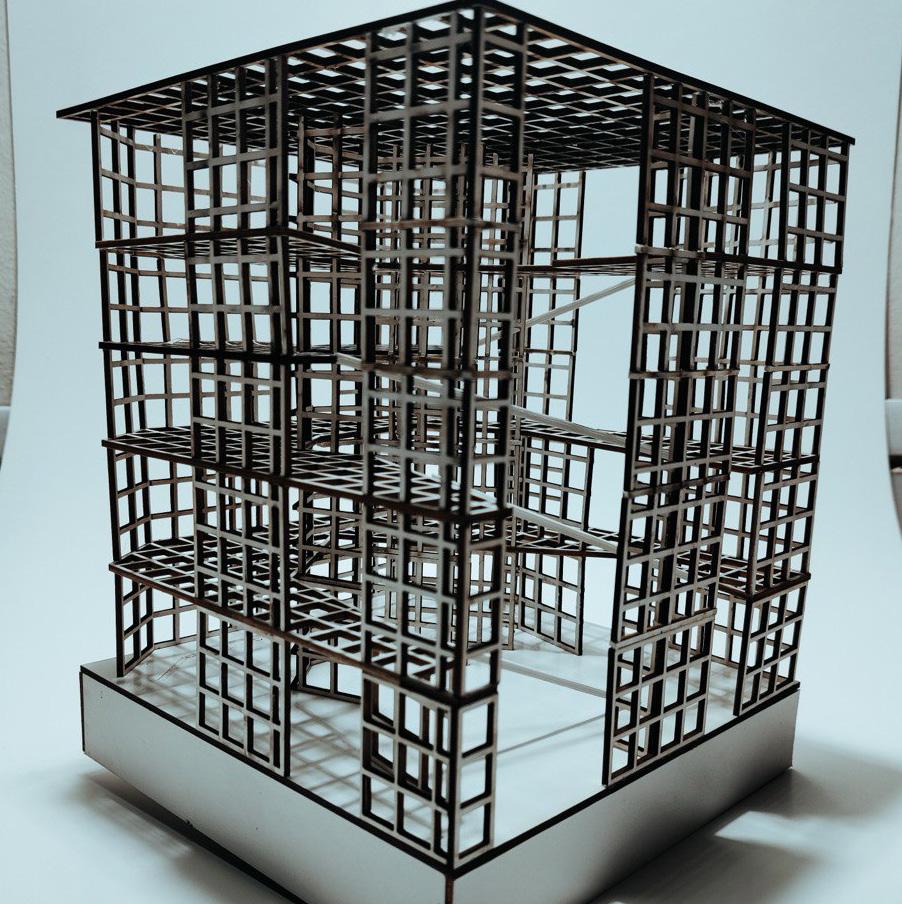
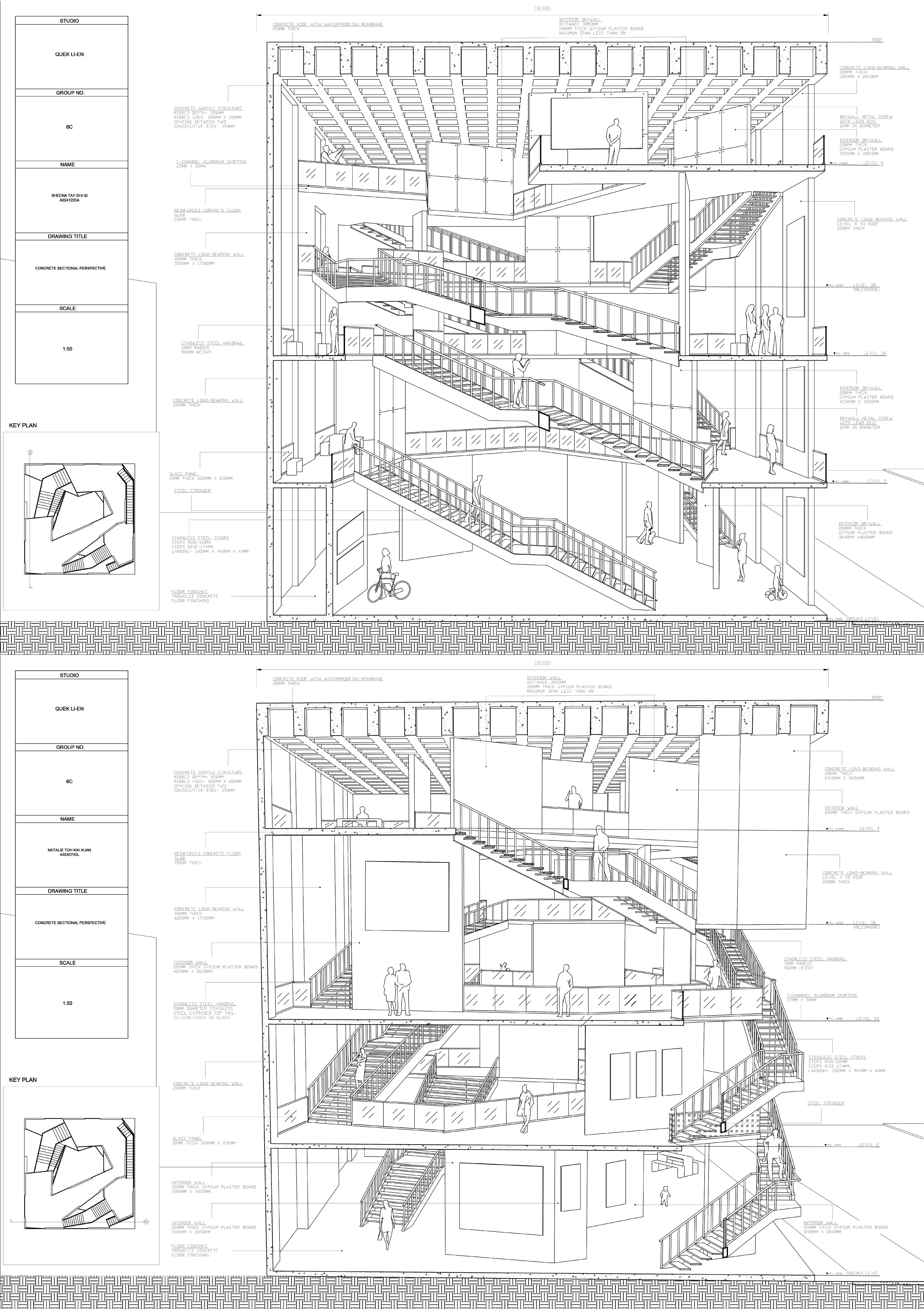

MEET THE TEAM!

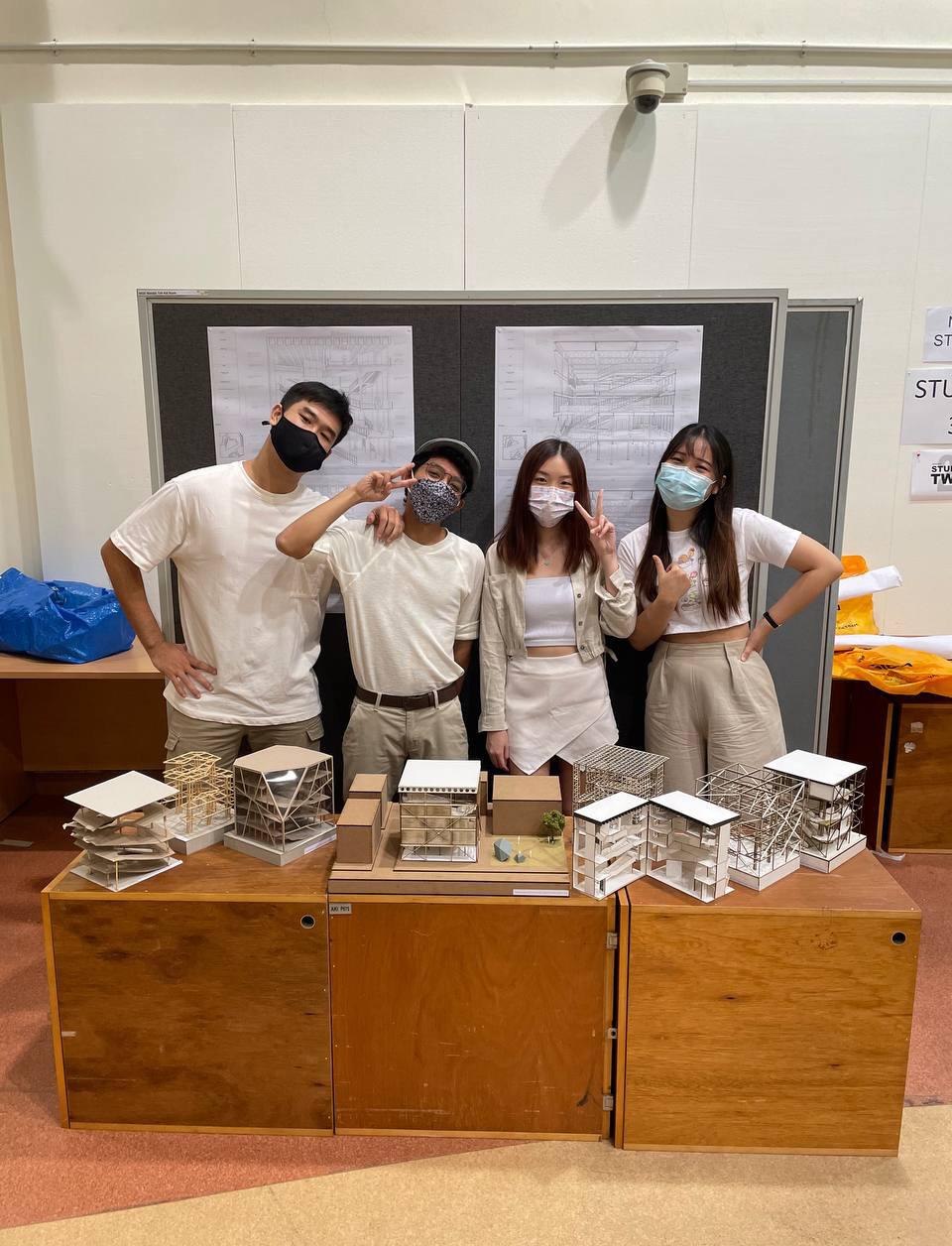
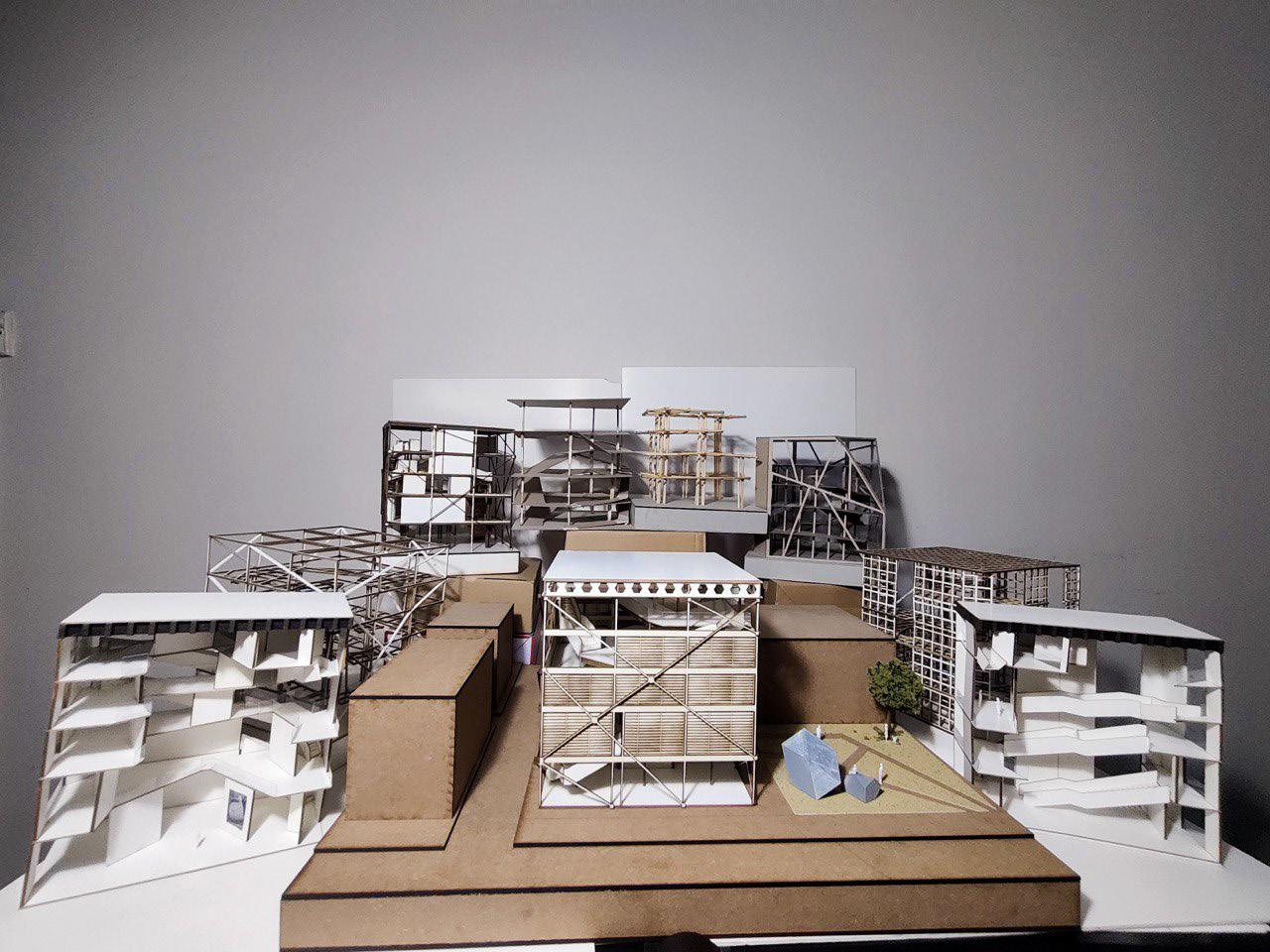
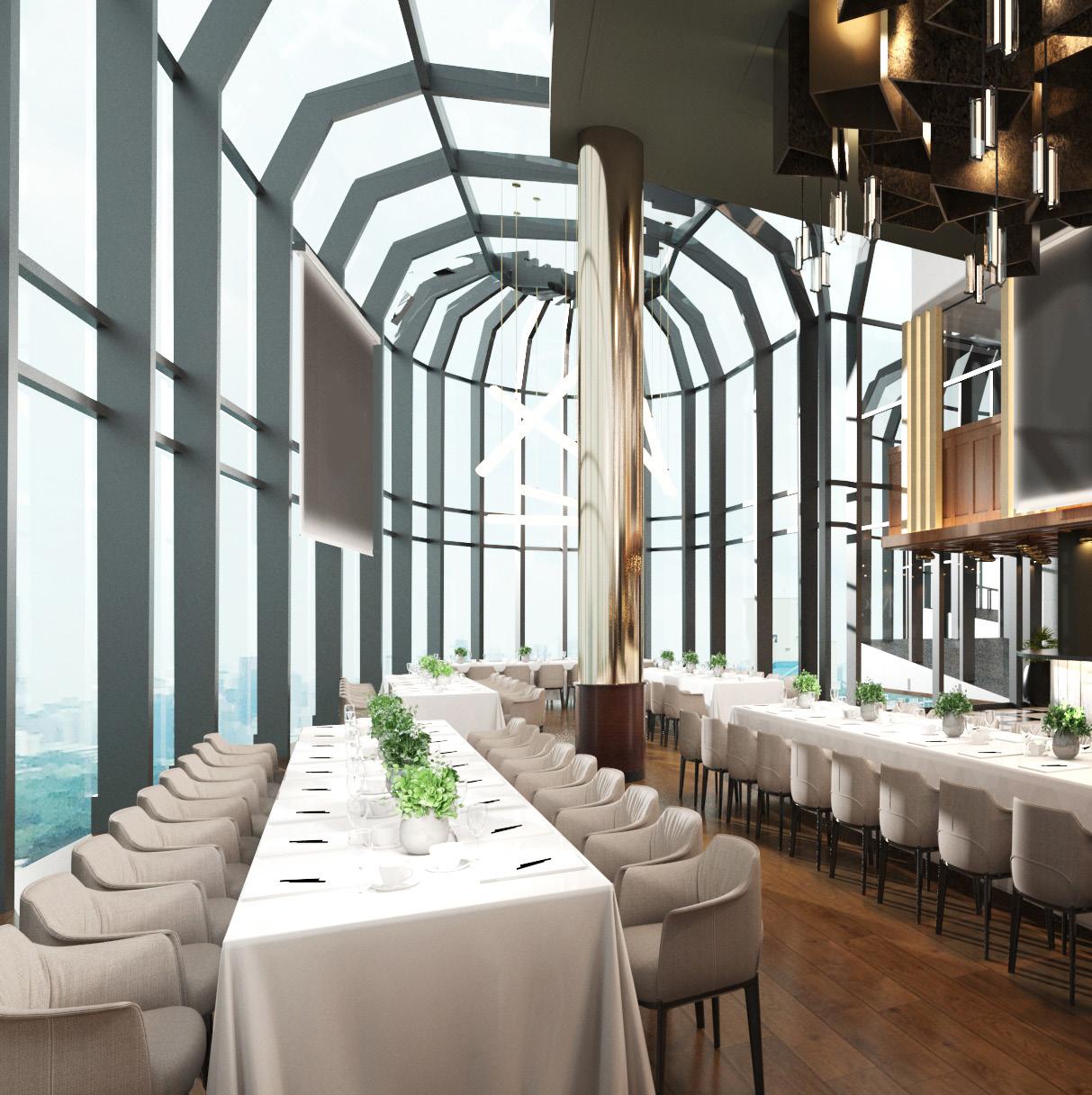
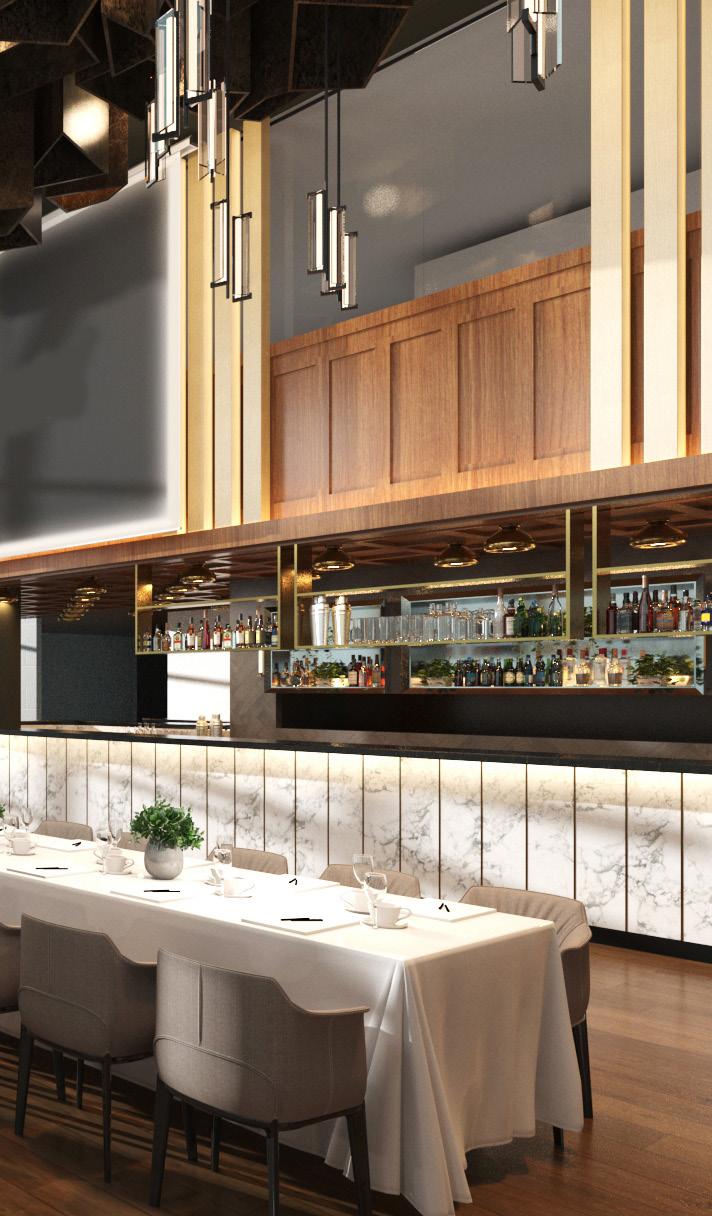
MISCELLANEOUS INTERNSHIP WORKS, FREELANCE PROJECTS, & OTHER SKILLS
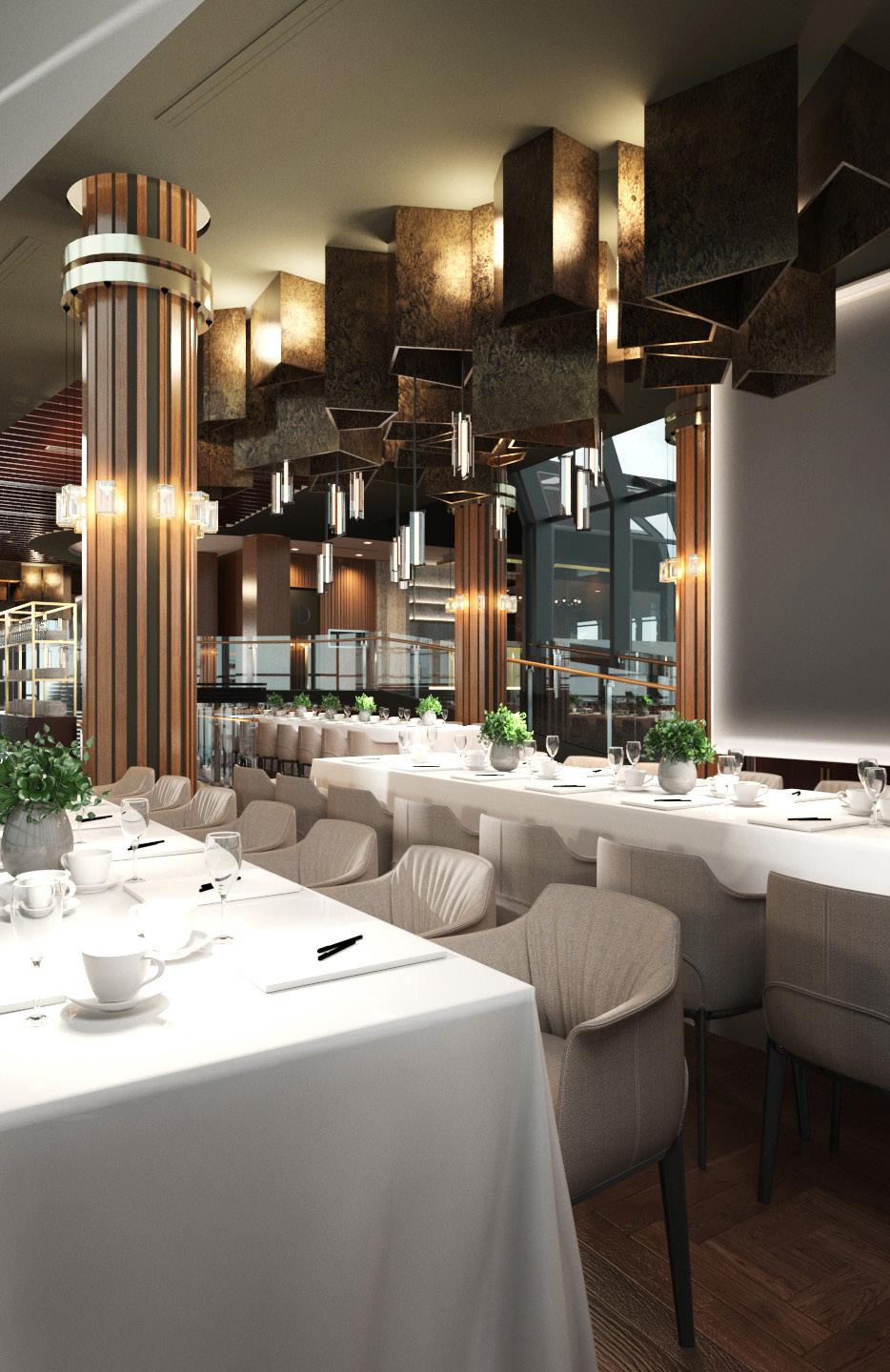




MISCELLANEOUS - FREZHMAN (Team-Directed)
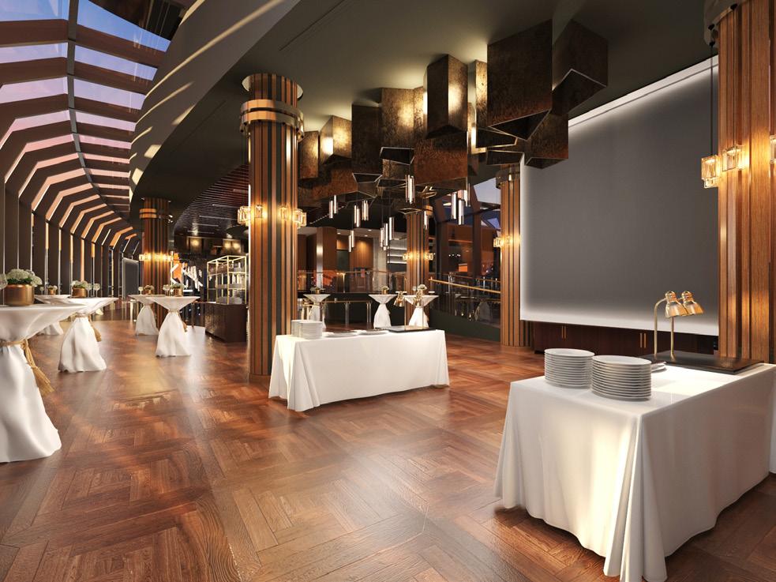
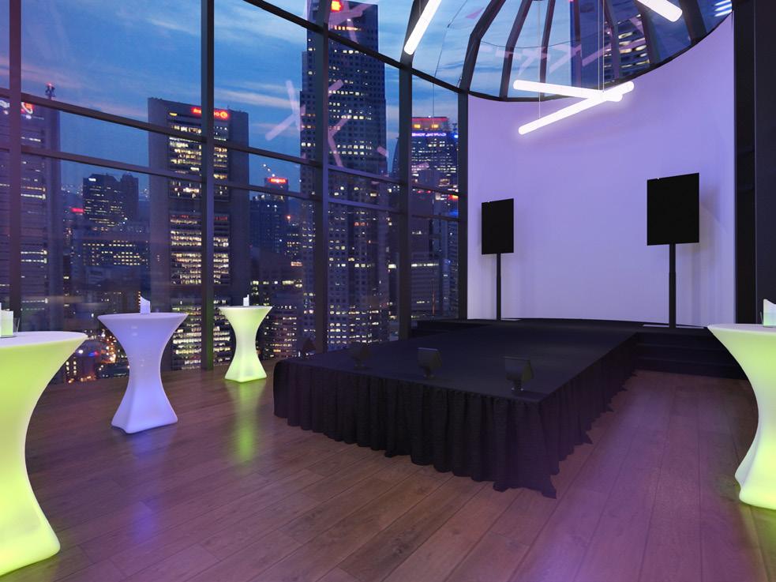
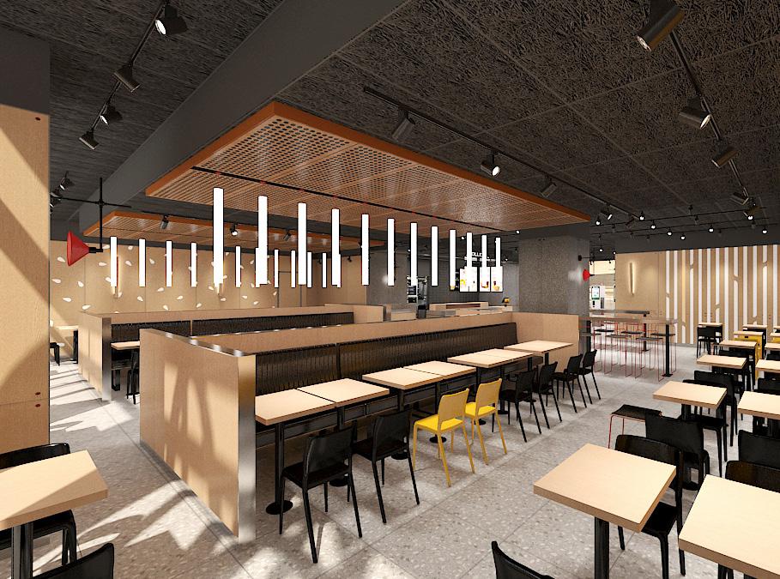
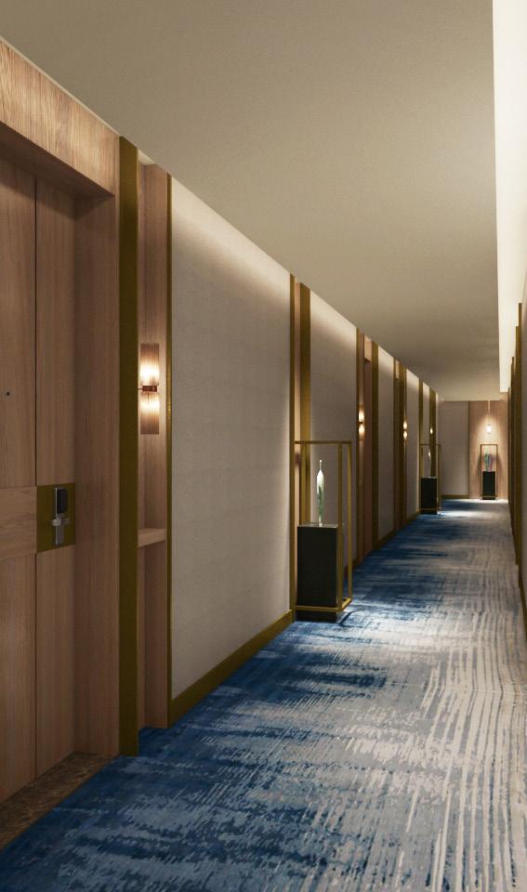
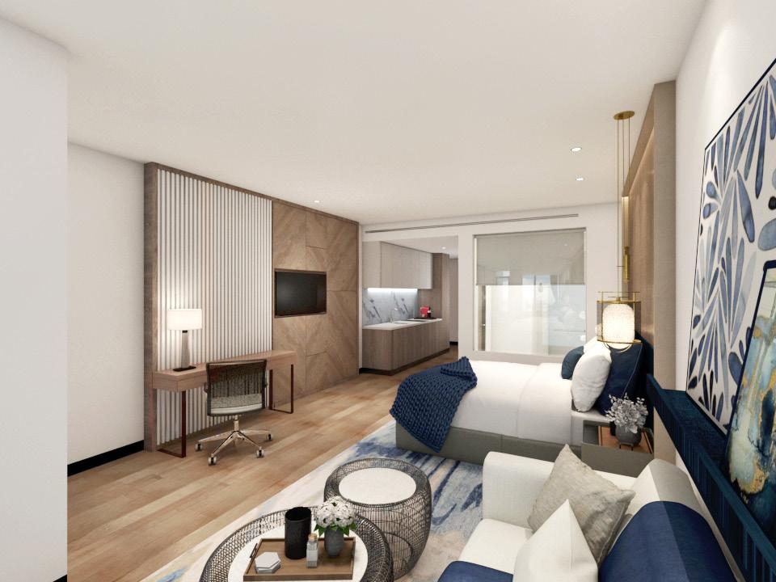
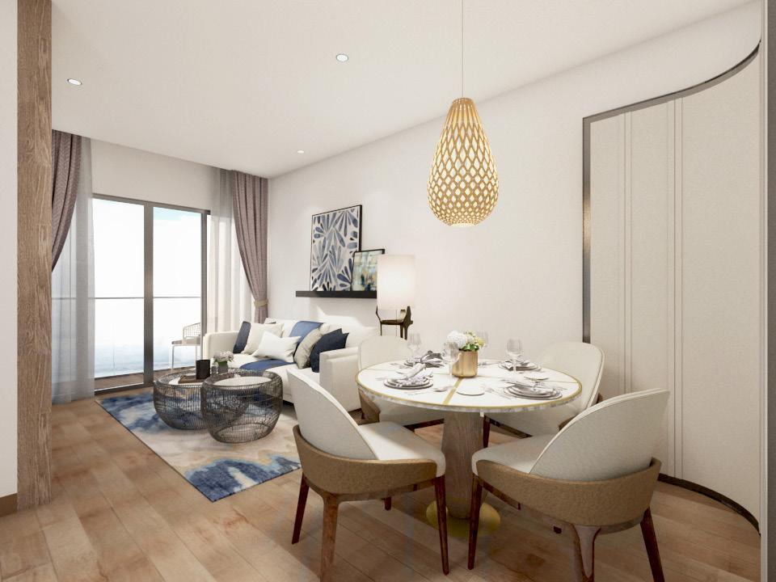
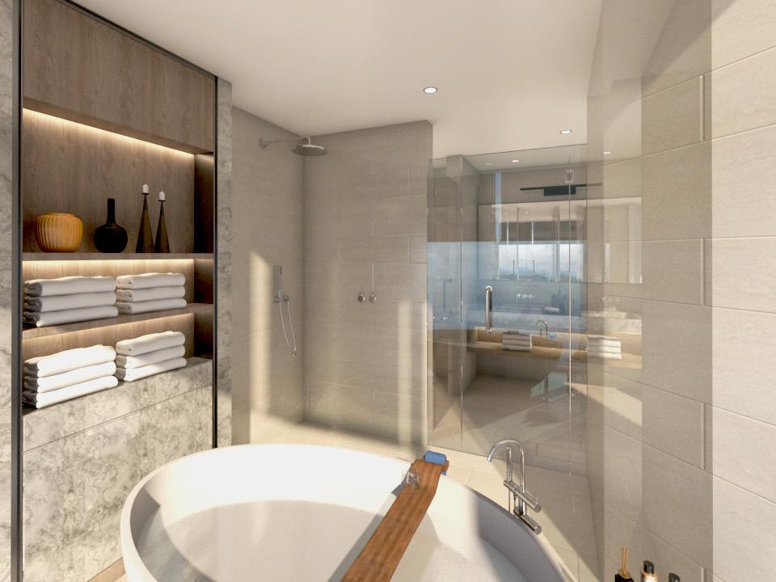
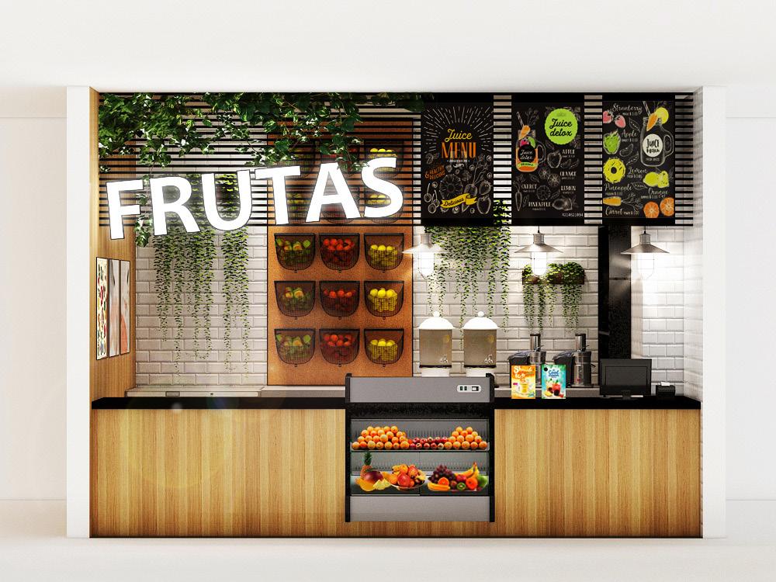




NATIONAL DAY ANIMATION SOCIAL MEDIA POST
















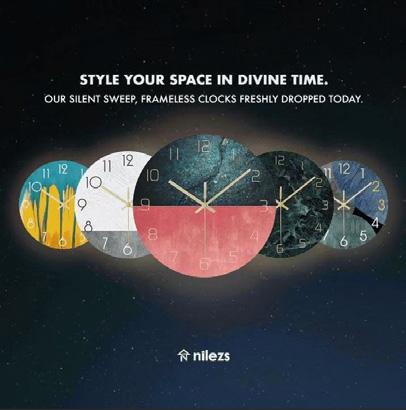




PIXEL ART ROOM INTERIOR
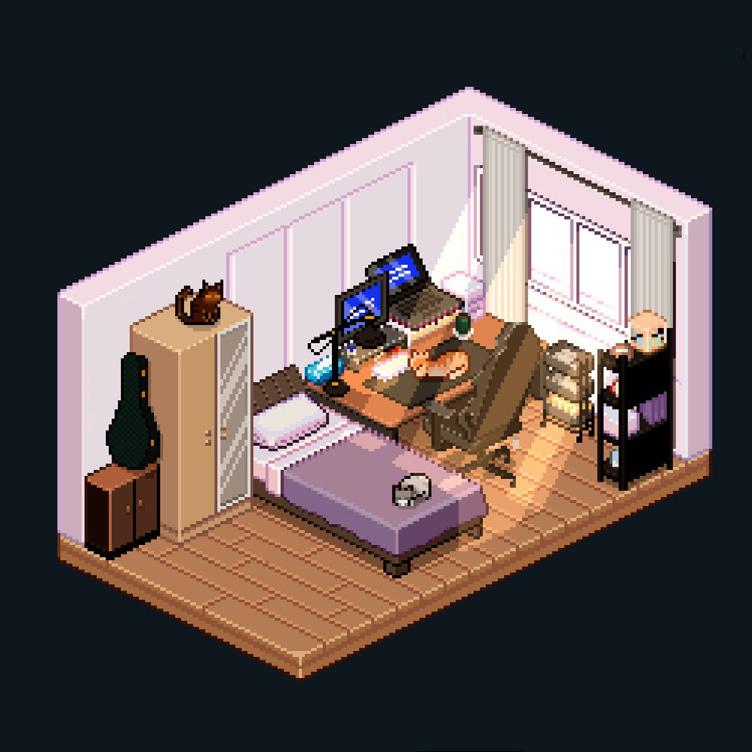

CRUNCHIETOFU
TWITCH STARTING SCREEN ANIMATION
BUNS’N’KNOTS LOGO


TWITCH STREAMER’S PROFILE PICTURE


