

Why Choose Us?
Insist on great value and great advantages!
Our Quality Sheds Are Stylish, Functional, and Strong. That’s the Shed Bonanza Promise!
1. All of our products are locally made in Ballarat to your exact requirements.
2. Shed Bonanza products are a great DIY product – all shed panels are preassembled, making your installation safe and straightforward.
3. We offer delivery, installation, site preparation*, concreting and wooden floor.
4. Select your Shed Bonanza product size and colour then select any of our additional optional extras. Decide on the door type and positioning, then build your shed exactly the way you want it.
5. All sheds are supplied in panel form with rolled safety edges on all sheets, ensuring you an excellent finished project with minimum installation effort.
Guarantee
Shed Bonanza guarantees all workmanship of our products. Our current suppliers of pre-painted coloured and zinc sheeting have warranted that their products are resistant to flaking, peeling and excessive fade or perforation for 15 years under certain conditions.
We give warranties subject to our suppliers’ standard warranty terms, which is available upon request. Shed Bonanza will pass on any material warranty claim to our suppliers. However, Shed Bonanza will not itself be liable to meet any such claim.
Shed Bonanza may without notice change suppliers and/or materials, which may alter warranty terms.
Important Note
If you require more information about the sustainability of a Shed Bonanza product for your site, please consult your local civil engineer.
√ All sizes shown are actual external wall dimensions.
√ Roofs will overhang the walls in some directions. All measurements stated by Shed Bonanza are nominal (or approximate) and may vary slightly from product to product. Please advise Shed Bonanza of any important dimensional requirements.
√ Shed Bonanza products are not watertight. To protect your shed from water, it's important to seal the base properly, depending on your specific foundation. Adding gutters and downspipes can also direct rainwater away from the structure.
√ Ask us for more information or a quote!
* Requires extra cost if applicable
** Subject to weather conditions










• Eliminate unsightly trapped debris
• Eliminate premature corrosion
• Superior N4 wind rating Only available in Shed Bonanza Sheds. Protect your long term investment!
HIGHER WIND LOADINGS!

All Shed Bonanza sheds are engineered to windclass N4
(Subject to correct installation of the shed)
Optional Installation or DIY
Easy to build, easy to move. That’s the Shed Bonanza way!
Optional Site Consultation, Preparation and Permit Lodgement
At Shed Bonanza, we do more than just install your shed; we also assist in preparing your intended site*, ensuring peace of mind as you construct your high-quality Shed Bonanza shed.
Unsure about the size or type of structure suitable for your space? Eliminate any concerns with a site consultation from one of our qualified shed installers. Site consultations are available for a fee, which varies based on the specific location.
Ensuring a level site is crucial for the longevity of your shed and to protect its contents from wind, water, and dust.
Simplify with Optional Concrete or Wooden Flooring
Our garden sheds are designed for various foundations, including concrete slabs, wooden floors, or direct ground installation. Preparing your site might involve more steps than initially anticipated. It is crucial to use an accurate level to verify the grades on your site. Pouring concrete on unlevel ground could lead to cracking, breaking, or sinking. Additionally, proper water drainage around your shed must be considered to prevent structural issues. For sheds larger than 10m², local council permission may be required.
Choose From Our Wide Range of Colours
At Shed Bonanza, creativity knows no bounds. Feel free to mix and match from our selection of colours for walls, doors, roofs, and windows, including the option of zinc.
Please note: The colours depicted below and in the visual examples provided are approximate shades only. They should not be used as a precise guide for colour matching. We encourage you to visit your local Shed Bonanza store to view real colour samples before making your purchase.









Shale Grey
Monument/ Monolith Woodland Grey/ Slate Grey
Dune/Birch
Paper Bark/ Merino
Classic Cream/ Smooth Cream Surfmist/ Off White
Pale Eucalypt/ Mist Green Windspray
Ebony/Nightsky
Why upgrade to Steel Frame
All steel framed sheds are supplied as preassembled wall and roof panels
Sheet fixed to frame using Aircraft grade Aluminium rivets as standard to all sheds
PA Doors & Door opening fully welded RHS, with triple heavy duty hinges
Welded heavy duty anchoring brackets

RHS Base frame eliminating the need for Basesmart
Roof bars to sheds over 2.34m gable span
Steel mounting plates for roller door models
Full height portal with hold down brackets for sheds over 3.86m in length
Steel frame sheds feature a strong Galvanised 25 x 25mm RHS steel frame, fully MIG welded

Flat Roof Models
Our Flat Roof models are perfect for people who place a premium on space. They’re ideal for townhouses or smaller units that need extra storage. Our Flat Roof models come in standard modular and steel framed models, built for all conditions. Moving? No problem – they’re a breeze to relocate when the need arises.
Standard Models


Standard includes single door in front and wall height of 1800mm. Other sizes available, please contact us to find out more.
Steel Framed Models
√ Choose from Standard and models with extra height
√ Optional Double Doors (only walls wider than 2.35m)
√ Available in Heavy Duty Welded Steel-Framed models
√ Other door options and extra wall heights available
√ Longer fronts available


Skillion Roof Models
Collect rain runoff from your shed and gain extra storage with a sloping Skillion Roof shed. Choose from a range of width options and depths up to 2.35m.
Standard Models
S442235

Standard includes single door in front or back and wall heights of 1950mm / 1800mm. Other sizes available, please contact us to find out more.




Standard door position in any sheet position front or back
Other door options and extra height available
Reverse skillion available
2.35m skillion side sizes comes with roof bar for extra strength



Skillion Roof Models
Built tough for tough conditions. Benefit from a welded steel frame for a solid, reliable shed that weathers everything and anything. A heavy duty shed for added peace of mind. See page 3 for features and benefits.
Steel Framed Models
S466235 4.66 x 2.35 x 1.81
S543235 5.43




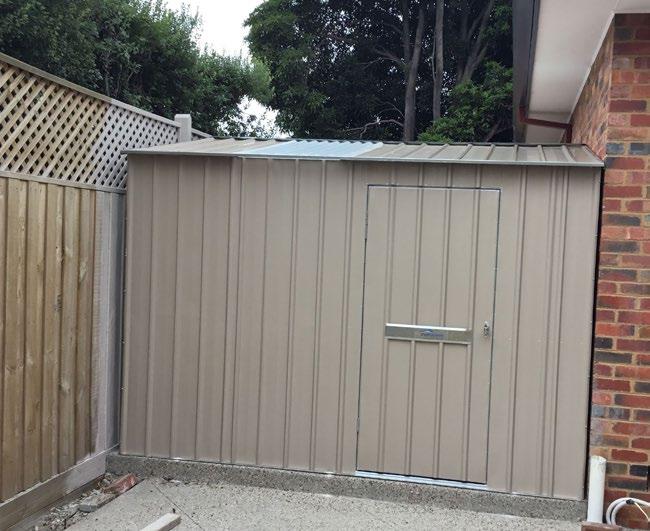
Gain extra height at the front with no extra cost
Welded steel frame for improved strength
Perfect for new town-houses and small blocks
Longer fronts available



Gable Roof Models
The gem in the back of the garden! This traditional Gable style roof suits every application from housing tools and equipment, gaining extra bike or toy storage or as a comfortable personal workshop. Pre-fabricated roofs and walls for easy assembly.
Standard Models

G312312 3.12 x 3.12 x 1.80 G333312

Standard includes single door in front or back and wall heights of 1950mm / 1800mm. Other sizes available, please contact us to find out more.


√ Standard door position is in any sheet front or back
√ Other door options, longer and shorter fronts are available
√ Available up to 3.89m x 3.89m (Larger sizes availible in Maxi Gable Roof Models - see page 9) √ Extra wall heights are available


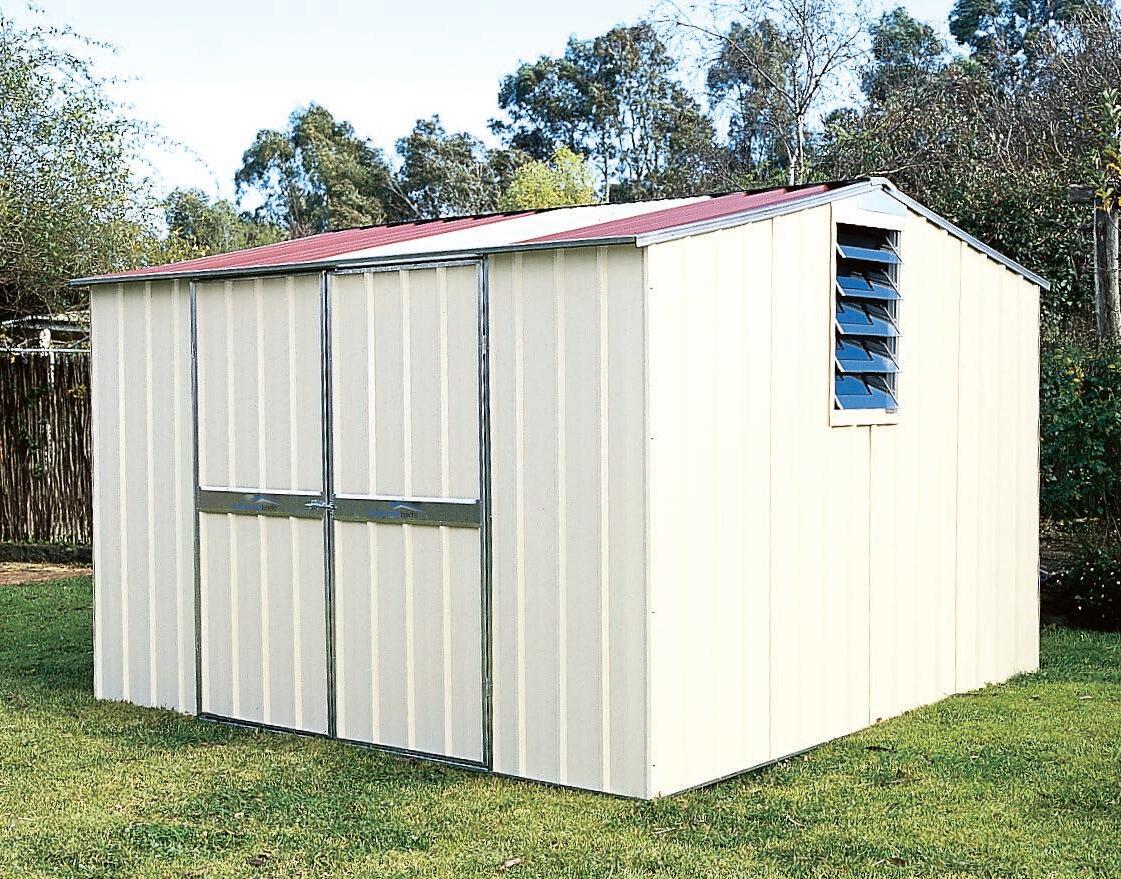

Gable Roof Models
Gable Roof steel framed models are unbeatable for strength and stability. Pre-fabricated roofs and walls, means no confusion or labour intensive assembly. Excellent as a storage unit that keeps the elements at bay. See page 3 for features and benefits.
Steel Framed Models
SFG081235
SFG312312 3.12
SFG389389 3.89 x 3.89 x 1.81
Standard includes single door in front or back and wall heights of 1960mm / 1810mm. Other sizes available, please contact us to find out more.





√ Sizes from equipment shed to garage style structures
√ Doors include corner bracing and high tensile steel
√ Optional Double Doors (only walls wider than 2.35m)
√ Strong one piece gables
√ Strong heavy duty door brace



Maxi Gable Roof Models
Gain space with ease! Maxi Gable sheds are prefabricated for simple construction and even easier to move. Perfect for those with precise requirements for your outdoor storage or shed. It’s time to have your own special place!
Standard Models
G670389 6.70 x 3.89 x 1.80
√ Excellent pre-fabbed “man cave” or “she shed”
√ Maxi sheds can be supplied with a wider door option included (0.95m wide)
√ Roof truss supplied for fronts exceeding 3.89m for extra strength
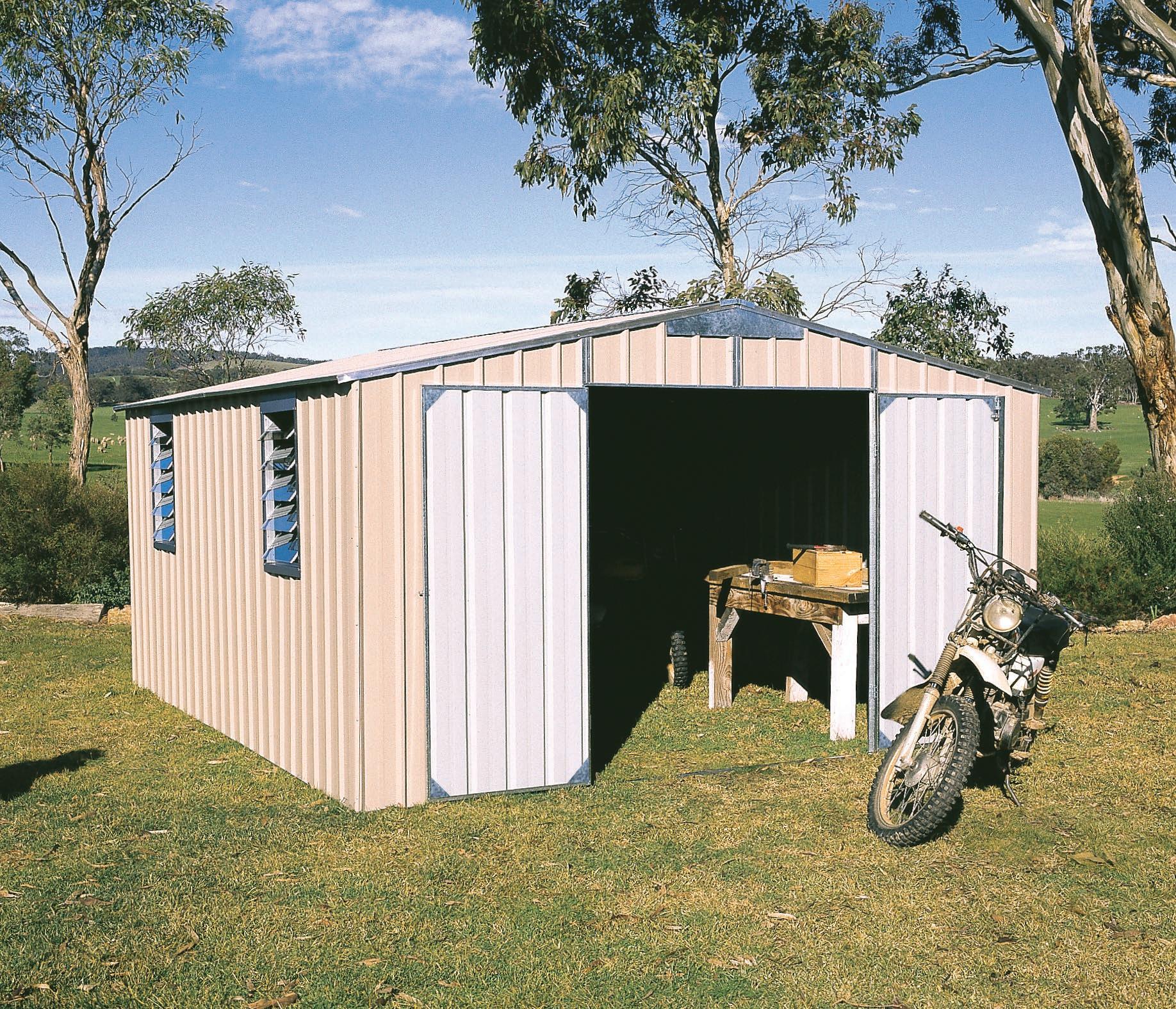






Maxi Gable Roof Models
Our Steel Framed models are built with strength and durability in mind. House your ute, boat or trailer in a secure shed that keeps the elements out and will weather anything the Aussie climate can throw at it. See page 3 for features and benefits.
Steel Framed Models

√ Tough, durable and reliable steel frame
√ Instant shed for storage and ample room for working
√ Optional 2.30m Garage Doors
√ Walls up to 2.4m in height
√ Internal portal supplied for fronts exceeding 3.74m
√ Roof bars supplied to gables 3.0m and above
√ Longer and shorter fronts are available on request
√ Steel framed sheds supplied with hold down tabs welded to base of frames. Important to advise us if floor is rebated so tags can be deleted
SFG744312
SFG818389 8.18 x 3.89 x 1.81








Roller Door Shed Models
Our Roller Door shed range is perfect for townhouses where outdoor space is at a premium. Access your equipment with no fuss!
Standard includes steel frame skillion shed with a roller door width to suit front length, wall height of 2410mm/2360mm. Other sizes and Roof types available.





Heritage Roof Models
√ Must be attached at the base to a 100mm reinforced concrete foundation using 6.5mm diameter sleeve anchors.
How to Calculate Roller Door Shed Price:
1) Find the Steel Framed size shed you want and get the price;
2) Add 22% for 600mm extra height to the shed price on all Roller Door Storage Sheds
3) Select Roller Door Width (1.8m , 2.4m, 3.0m)
4) Add Options from the pages 13-14.
Heritage sheds are a seamless addition to your Federation or Classic style house. √ Only available in steel framed construction. Minimum wall height 2.25m, height of opening 1.85m. Maximum wall height 2.4m, height of opening 1.95m. Maximum door width 3.0m.
Standard Models

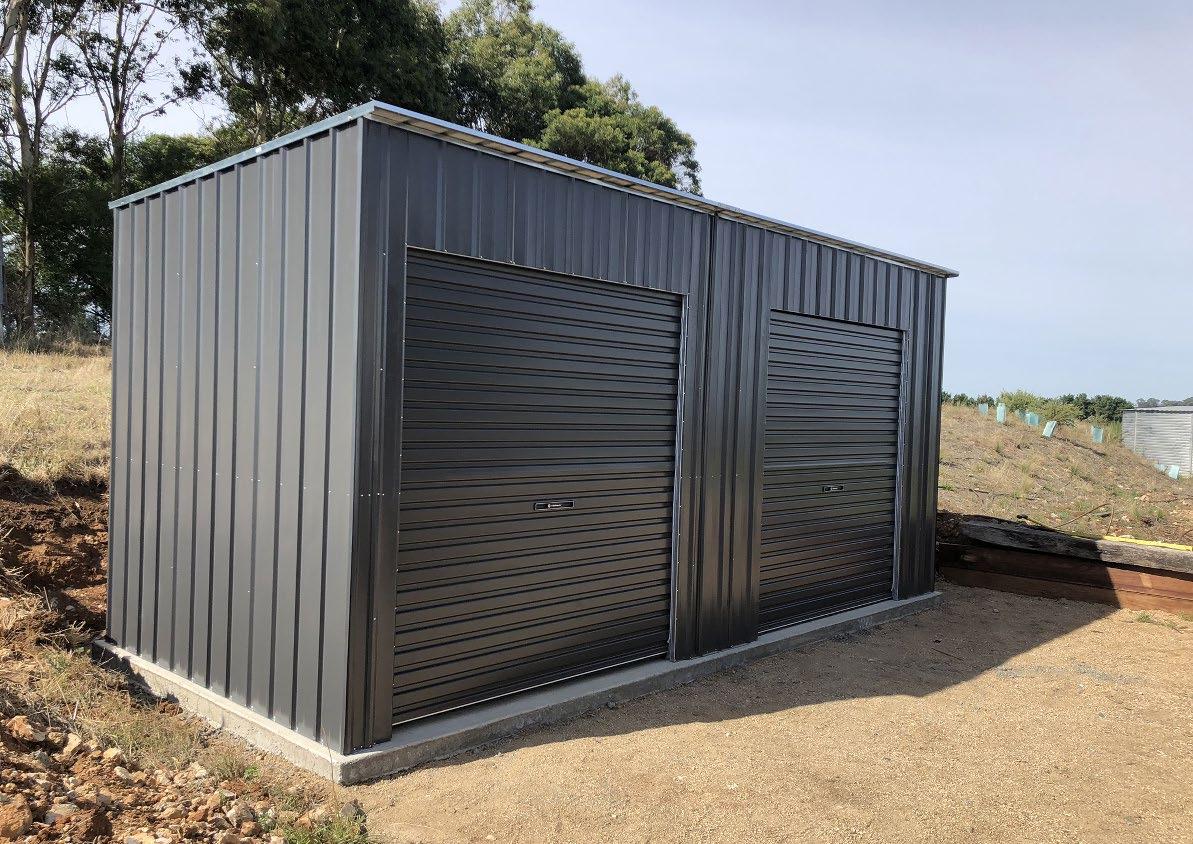

Other door options, longer and shorter fronts are
Extra wall height is not
Roof truss supplied for fronts exceeding 3.74m
H620235 6.20 x 2.35 x 1.95

Height to Top of Gable is: for 1.58m Front - Gable 2.44m for 2.35m Front - Gable 2.63m
Finial
Available in Steel Frame Range

Corrugated Gable Roof Models
Heavy duty Gable Roofs combine style and function in one simple to assemble package. Supplied as Pre-Assembled Panels. Our Corri sheds are built with quality steel.
CG158158


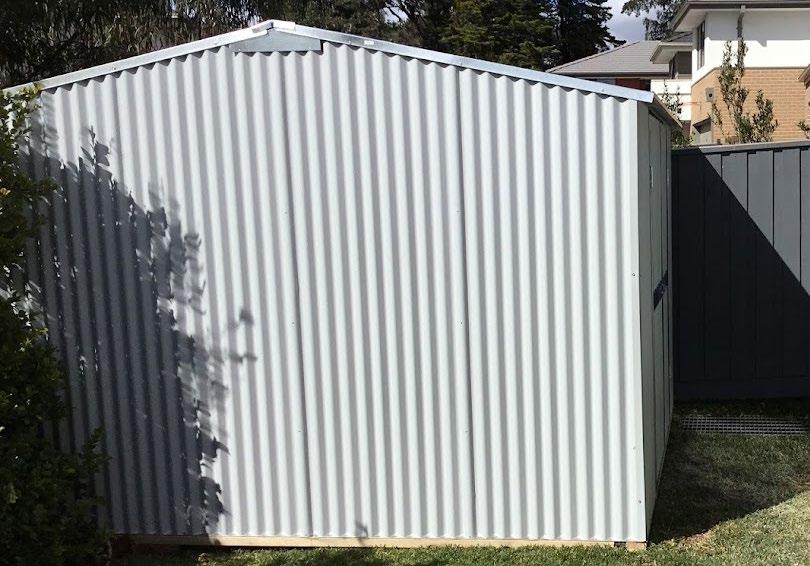
√ Heavy duty steel 0.47mm gauge
√ Use rain run off from the gables for your water tank
√ 24 colours available
√ Roof truss supplied for fronts exceeding 3.86m
√ Extra wall heights are available
√ Available in steel framed range
√ Available in Flat and Heritage Roof range


Corrugated Skillion Roof Models

√ Standard door position in any sheet position
or back √ Other door options and extra wall height are available
√ Heavy Duty Steel 0.47 mm Gauge. √ Standard skillion wall height 1950mm, back wall height 1800mm √ Compact to maxi designs available
Longer fronts available
CS690234


Optional Extras







Replace Single Door in Front with: Code Description
ODD Double door in front or back wall
ODDGE Double door in gable end
ODDSE Double door in skillion end
OGD * Garage doors in front, back or gable end
OSDGE Single door in gable end
OSDSE Single door in skillion end
OIOSD Inward opening door
OSBD
SDGE
SDSE Sliding door in skillion end DSD Double sliding door
ORDSF1800 ** 1.8m wide Roller door, in any position
ORDSF2400 ** 2.4m wide Roller door, in any position
ORDSF3000 ** 3.0m wide Roller door, in any position
Add Extra Door
OESDF Extra single door in front or back wall
OESDG
OESDS
OEDDF Extra double door in front or back wall
OEDDG
double door in gable end
OEDDS Extra double door in skillion end
OEGD Extra garage doors in front, back or gable end
* Garage doors constructed with steel framed door and opening as standard. ** Roller door available in steel framed only.
Upgrade to Steel Frame Door and Opening
OUSFSDA Single door
OUSFDDA Double door
Alter Door Size
ODADS 0.95m wide max (standard and heritage)
ODADSSF 1.5m wide max (steel frame)
Locate Door in Non-Sheet Position
ODNSP Door in non-sheet position
Extra Wall Height
EWH150
EWH150SF +150mm
EWH300SF +300mm wall
EWH600SF +600mm wall height steel frame construction
Custom Shed Size
Code
Shed Style




Description
CUSTOM15 STD and HTG Calculate cost from larger standard size
CUSTOMSF18 SF Calculate cost from larger standard size
CUSTOMR ALL Custom Roof Size
Door Opening Dimensions mm
Door
Opening
Heights mm
Double Doors
Sliding Door in Front Wall
Steel Frame Door and Opening
Extra Wall Height
Concrete Bracket & Anchor
Locking Hasp and Staple
Roller Door
Standard sheds have a pad bolt. To replace a pad bolt with a Tee Handle (2 keys supplied)
Locking Hasp and Staple - 2 keys supplied for the sliding door option - LH
Concrete Bracket and anchor CFK - pack of 8
Steel Frame Shed
Sliding Door in Front Wall
Roller Door in Skillion Roof
Add Extra Light with Windows:
WF Louvre window front or back wall
WGE Louvre window gable end
WS Louvre window skillion end
Five blade glass lockable louvre windows. 715mm x 510 mm
WSL ***Sliding window in front or back wall
WSLGE ***Sliding window in gable or skillion end Glass with aluminium trim, 900mm Width x 900mm Height. *** Sliding windows are available in the colours below.
Colours for Sliding Windows:
Add Extra Light with Skylights:






Wooden Flooring System
Supplied as precut sheets of 19mm particle board flooring and 70 x 45mm treated pine bearers cut to length. Simply lay bearers onto the prepared (flat) site and screw or nail down flooring. Erect shed onto bearers so floor is rebated inside your shed. Then attach your shed to bearers through Basesmart.
We do not have engineering specifications and computations, so they are not suitable for cases where a permit is required.
Code example: WF081158 - 0.81m(Front) x 1.58m (Side/Gable)
√ A great option for when concrete is not possible




Touch-up Paint Pen
Touch-up Paint Pens TP
Skylight
Sliding Window
Louvre Window
Hooks
Jasmine Brown
Monolith Slate Grey
Merino Smooth Cream Mist Green Zinc
Tool holder SR over wall 300mm arms Bike Hooks BHS
Gutters
Louvre Window
