SHAWN GROISMAN
University of Waterloo School of Architecture
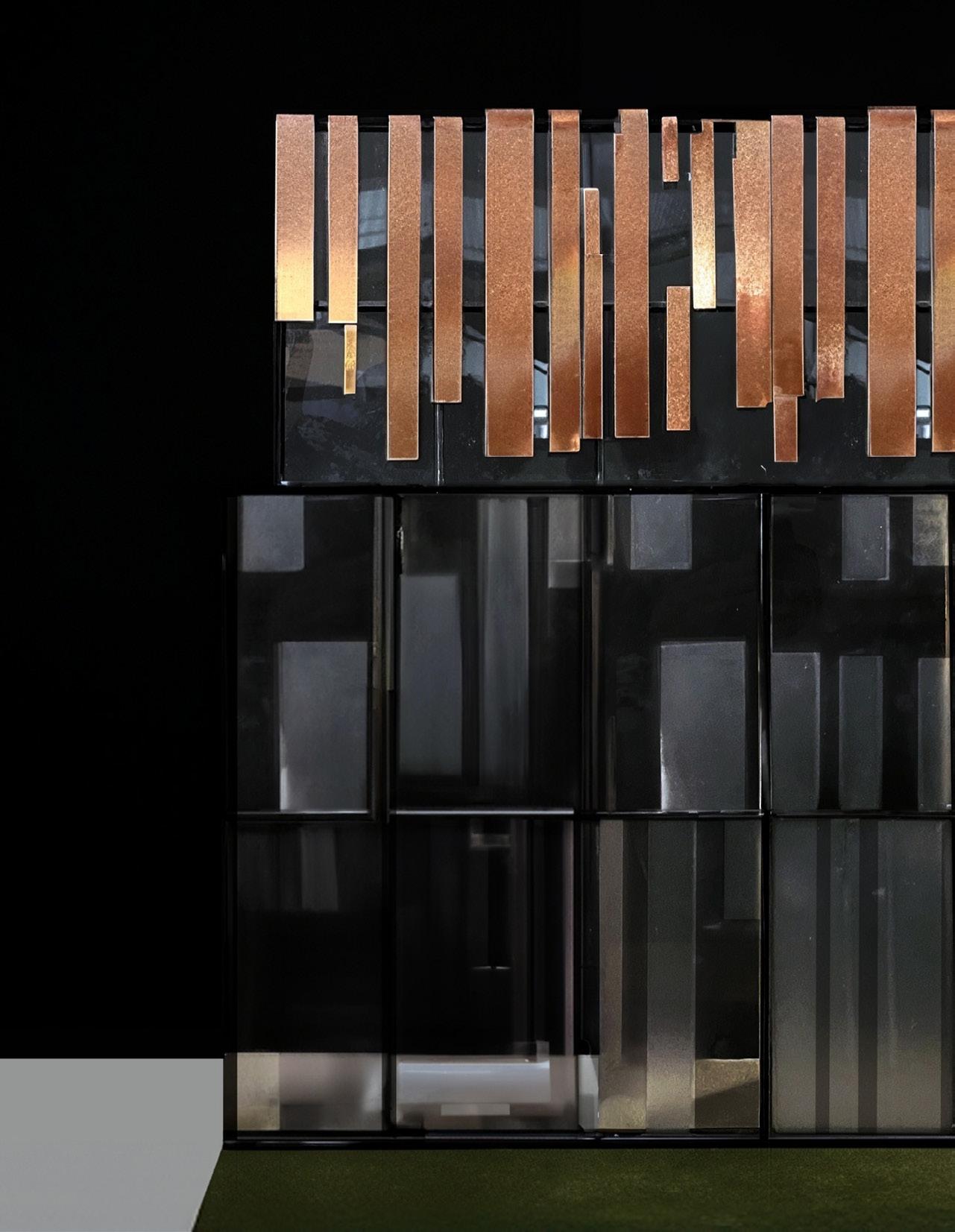
B.AS | 2025

University of Waterloo School of Architecture

B.AS | 2025
https://www.linkedin.com/in/shawn-groisman/
shawngroisman@gmail.com sgroisma@uwaterloo.ca (+1) 647-212-1670
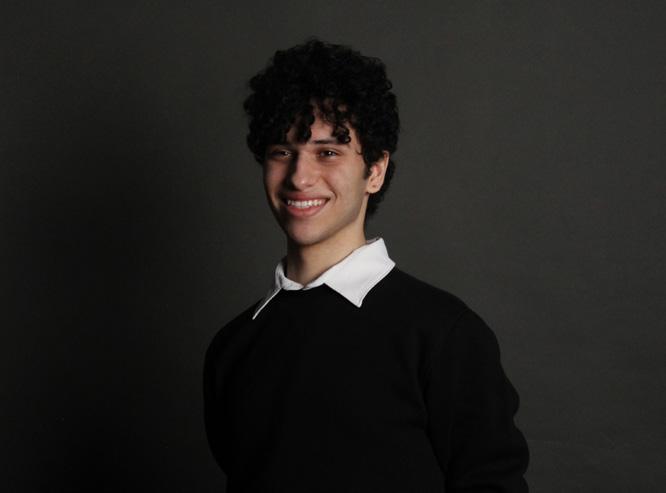


Hello! Im a current undergraduate student at the University of Waterloo, seeking a placement from January - April 2026
I came to architecture not through years of art classes, but through a feeling that something was missing, a space where I could express ideas beyond academics. When I discovered design, it gave me a way to explore meaning, philosophy, and identity through space. I was drawn in by the potential to communicate something personal, to imagine how people would use a space, and to shape environments that respond to real lives. I didn’t grow up sketching buildings, but I did grow up writing.

That has become a core part of my process: before every drawing, there are pages of thoughts, concepts, and intentions. Every project is shaped through iteration and reflection, and I’m always chasing a sense of poeticism in structure, in material, and in how a space connects to its place and people.
For me, architecture is all about response. To site, to community, to the human connections that make space feel alive.
View My Full Quality Portfolio Here: https://issuu.com/shawngroisman/docs/shawn_groisman_ waterloo_architectur_0118f04d7c6477?fr=sMzNkMzg3ODIyMzI`
Sep. 2024Present
Sep. 2020June 2024
+ University of Waterloo School of Architecture | CambrIdge Bachelor of Architectural Studies [BAS] | 2029 candidate
+ Stephen Lews Secondary School | Vaughan
95% Total Average
July 2025Aug. 2025
Sept. 2025Present
Feb. 2023July 2023
+ North Of Next | GTA BrandingCoordinator
- Created design, and established, a set of branding assets including logo, banners, icons, etc..
- Communicated, discussed, and collaborated on design decisions.
BRIDGE | University of Waterloo GeneralMember
- Assisted in school-wide events, community initiatives, and fundraising activities.
+ Community Walk in Clinic | Concord MedicalOfficeAssistant
- Gained insight into organizational procedures and operations by assisting in patient consultations.
- Adapted to digital filing processes, developing accuracy and attention to detail.
- Improved interpersonal communication skills by addressing patient inquiries.
Feb. 2023June 2024
Sept. 2022Jan. 2023
+ Stephen Lewis Secondary School | Vaughan CharityClubFounder
- Organized and led club activities, teaching crochet techniques to peers.
- Planned logistics and donated over 30 handcrafted items to families in need in Northern Canada.
- Cultivated leadership and project management skills through coordinating meetings and material distribution.
+ YRDSB | Thornhill Attendence Area LeadershipClassVolunteer
- Facilitated presentations on high school and post-secondary pathways at local elementary schools
- Designed and led educational modules during Indigenous Awareness Week and Holocaust Awareness
- Facilitated Grade 9 Day tours, showcasing communication and organizational skills.
July 2025Aug. 2021
July 2025
July 2025
Aug. 2024
Jan. 2024
Oct. 2024
+ Luv Michael DigitalOutreachVolunteer
- Built community awareness by educating peers about autism spectrum challenges.
- Strengthened communication & outreach strategies through relationship building.
+ Buildner Compeition: Hospice - Home for the Terminally
+ To The Loo! Architecture compeition
+ University of Waterloo: Academic Achievment
+ Patricia M. and. William R. Sheets Bursary Recipient
+ University of Waterloo Bursary Recipient
Design Architectural drawing, concept development, diagramming, model-making
Software D5 Render, Rhino 3D, Adobe Suite, Enscape, Microsoft Office
top #9 and interview published
featured on directive website
Technical Passive design, environmental systems, structural framing, façade detailing Communications Design research, narrative development, peer critique, presentation, visual storytelling
Honorable Mention
Design Publish Online
President Scholarship









03 04 01 02 03 04 01

TOP #9: HONORABLE MENTION

HOSPICE:HOMEFORTHETERMINALLYILL BUILDNER HOSPICE EDITION #4
Our design envisions nature as the primary caregiver—offering not just a place to rest, but a gentle return to the rhythms of the earth.
Rooted in a wildflower-rich grassland, it embraces aromatherapy through native plants. These are valued not only for their sensory and visual qualities, but also for their medicinal properties, supporting therapeutic gardening that promotes the wellbeing of all residents.
*In collaboration with Yini Yin.

“It has been said that death softens people.”
To enter a hospice is not to give up. It is to give in. To stillness, to memory, to the nearness of others. Yet , the final stages of life unfold in sterilized spaces where dignity is diluted and silence is heavy. What does it mean to make space for dying and for those who stay behind?
This is the question at the heart of our design. A hospice not of blank corridors and clinical partitions, but of breath and atmosphere.
A structure that does not stand out, but settles in. Set into the slope, the building blurs into the earth, a circular form anchored by gardens, warmed by timber, and held by sun. Within, the rhythms of compression and release mirror the movement of breath: the inhale of arrival, the exhale of letting go.

Marks the origin of sensory healing through scent

Program volumes are offset to open up circulation, frame views, and respond to the slope.
SHIFT
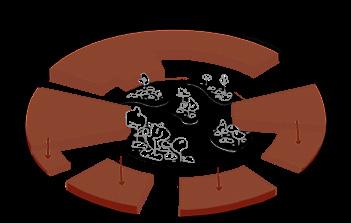
Built form wraps around the courtyard, creating a sheltered, inward-focused layout.
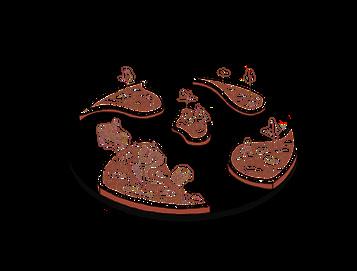
Establishes a central courtyard as the core of the design.
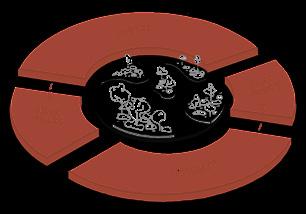
A roof slope directs rainwater toward on-site collection and naturally irrigates the courtyard.
06 SLOPE
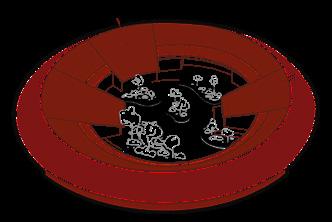
Form is divided into distinct zones to accommodate different programmatic needs.
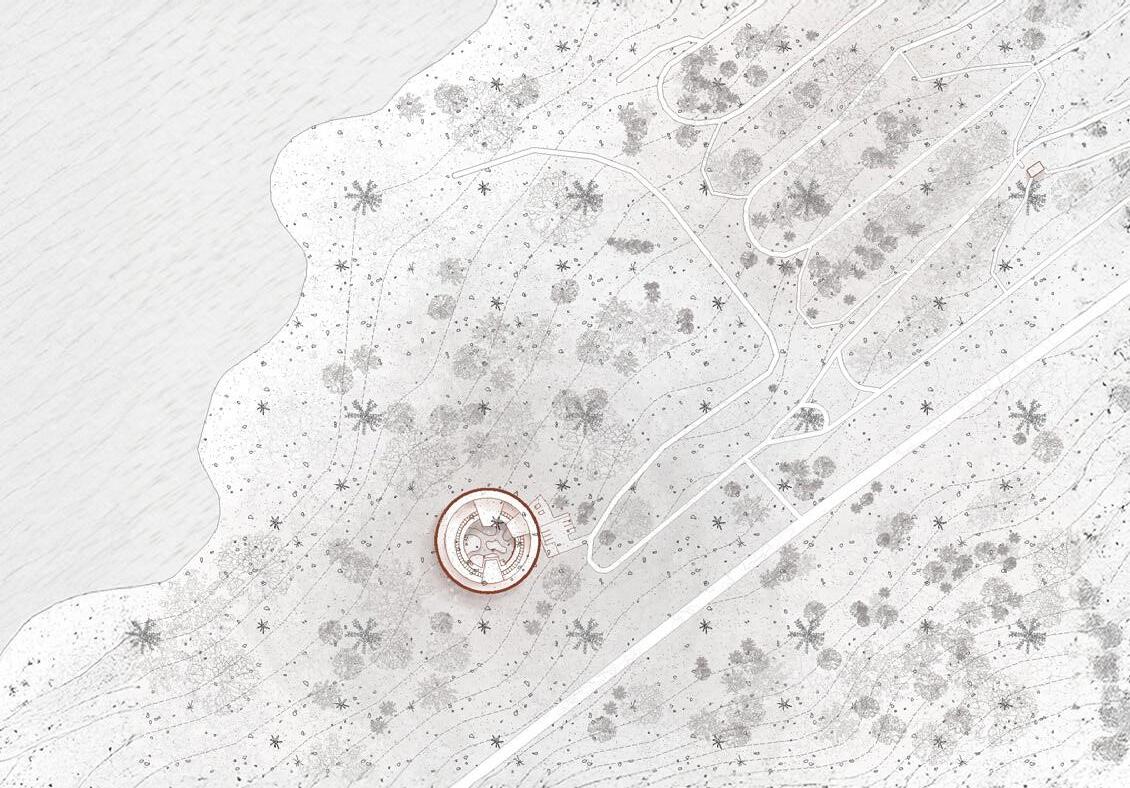
Moments of transition are central to the experience of healing. The central courtyard blooms with wildflowers and herbs, while open walkways connect interior and exterior spaces. Terraced steps invite journey and exploration. Blurred boundaries—created through screening, lattices, and movable dividers—allow patients to engage with seasonal shifts, filtered shadows, and the unfolding of space.
Public areas such as the lobby, library, and lounges are placed near the entrance to promote interaction and a welcoming atmosphere. Therapy and care rooms are set deeper within the hospice for privacy and comfort, supporting a gradual transition from public to intimate zones.
Constructed with timber and terracotta, the goal of this hospice is to act as an open, lightweight pavilion rather than a typical, clinical facility. Timber is a native hardwood sourced from the site, creating a direct connection to the surrounding landscape, while terracotta echoes the earthy tones and textures of the pots which nurture the hospice’s abundant plant life. Together, these elements offer unique thresholds and rich sensory experiences throughout the spaces.
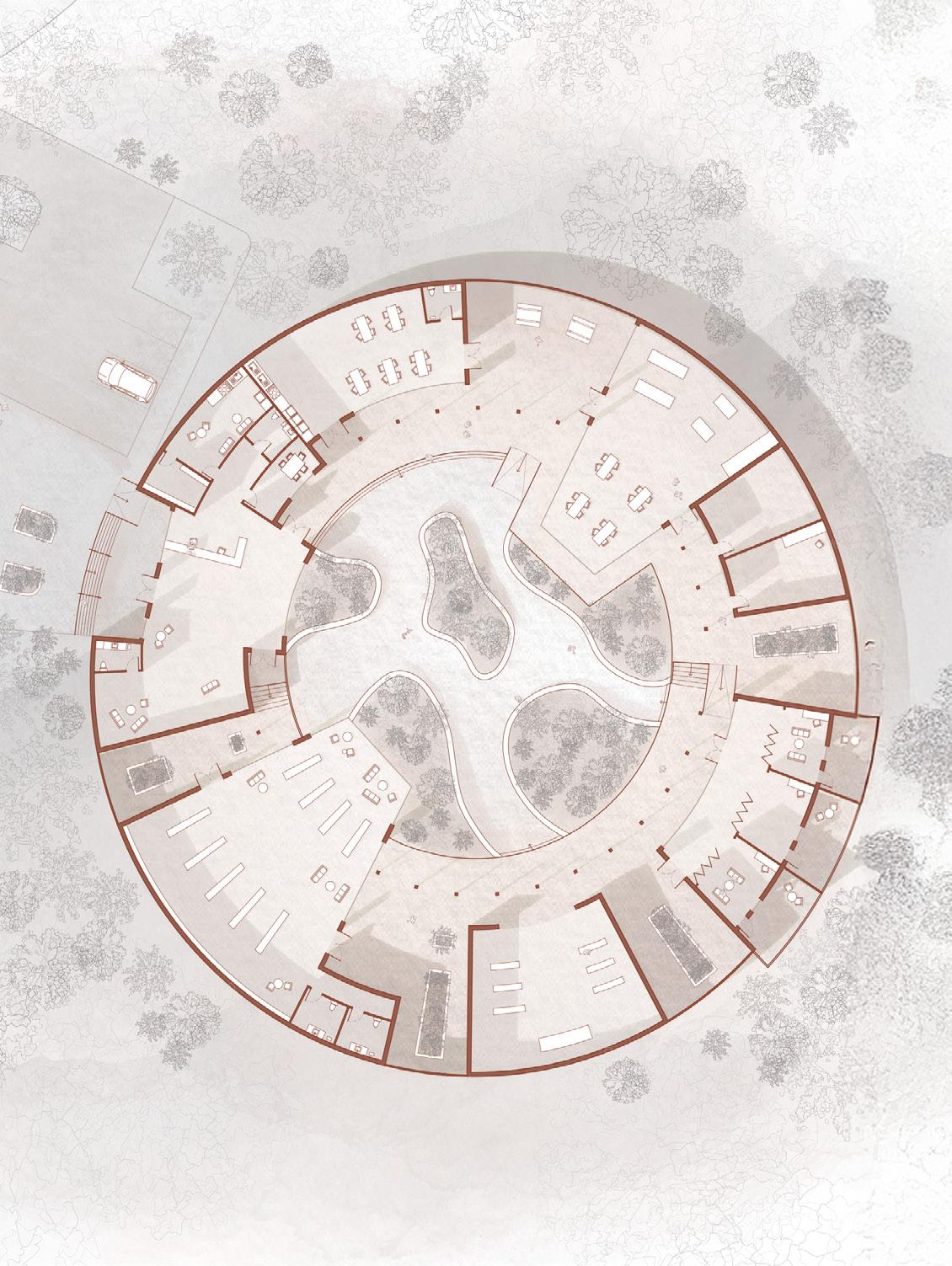

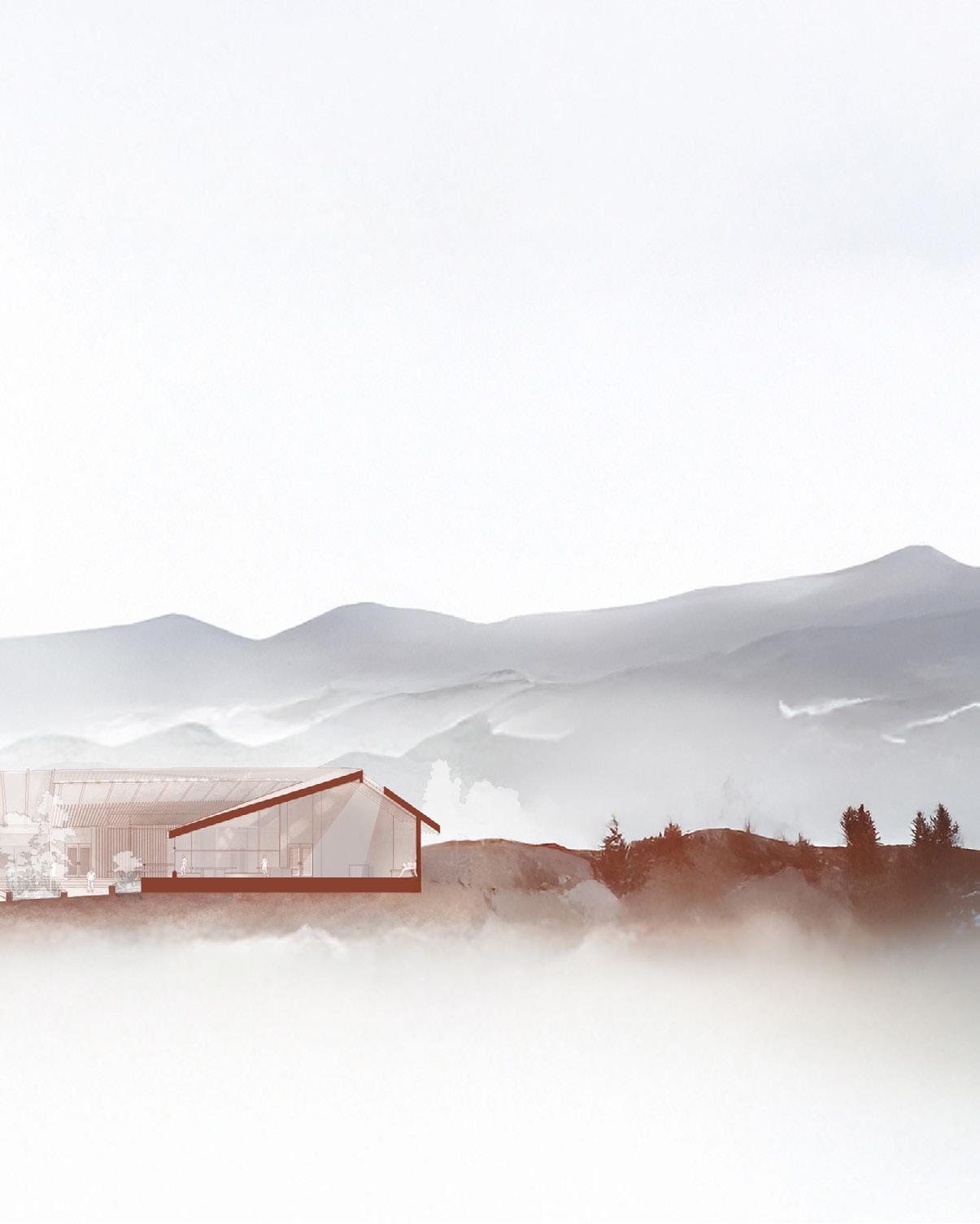
The hospice is shifted to follow the site’s natural slope, creating a terraced experience that feels embedded into the earth. This gesture grounds the hospice in place, reinforcing a sense of stability. A continuous walkway connects all spaces, encouraging uninterrupted movement and intuitive navigation.
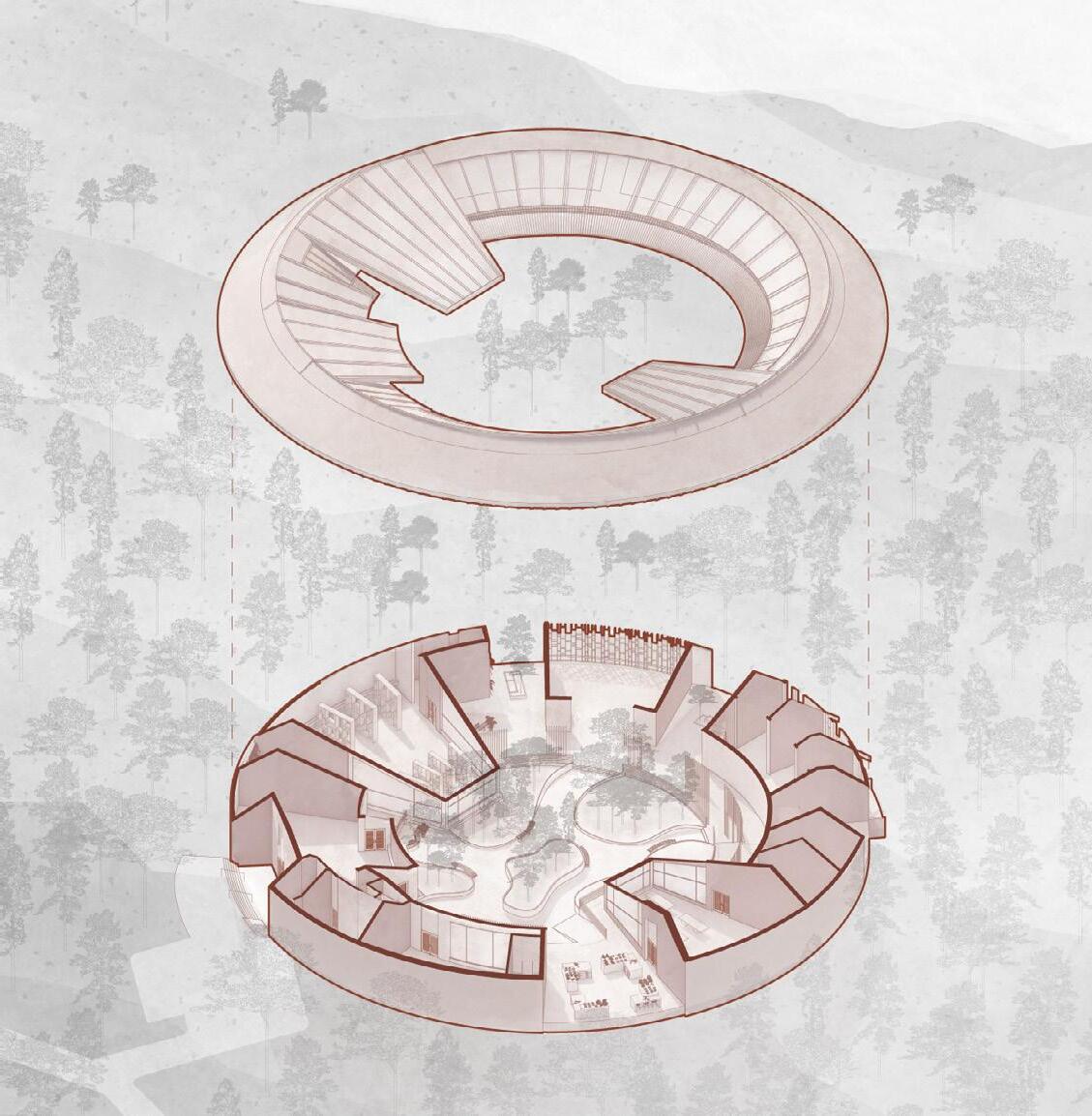
Exploded Axonometric.
The hospice includes a workshop and craft room where residents prepare teas and herbs, blend scented oils, and create incense sticks and candles infused with courtyard-grown aromas. Essential oils distilled from on-site plants are used in therapy massages. The library offers readings on herbal knowledge, and the kitchen incorporates seasonal herbs harvested from the garden. These spaces foster learning, expression, and therapeutic purpose.
The hospice is positioned away from urban areas to serve as a quiet retreat into nature. The wildflower landscape beside Okanagan Lake offers residents calming views while supporting therapeutic horticulture. This environment allows aromatic plants to thrive, producing stronger scents, richer oils, and enhanced therapeutic effects.





CEDAR WOOD ROOFING SHINGLES
VENT BAFFLE
25 x 76mm TIMBER BATTENS
VAPOUR BARRIER
12.7mm PLYWOOD SHEATHING
PRE-ENGINEERED WOOD TRUSSES
RSI 7.0 (R-40) BATT INSULATION FILL WOOD FURRING
TERRACOTTA EXTERIOR CLADDING
TERRACOTTA PIER CAP REINFORCED CONCRETE
SOFFIT VENT RAIN GUTTER WIND BLOCKING
GALVANIZED RAIN CHAIN
SOIL WATERPROOFING WITH TRAFFIC
MEMBRANE BENEATH
38 x 89mm TIMBER WOOD WEATHERSTRIP DOUBLE-GLAZED WINDOW INTERIOR TRIM BLOCKING SEALANT SLOPED SILL
10mm TERRACOTTA TILE 20mm OSB 10mm AIR GAP
STACK STONE FINISH 5 7 6 8
R-40 BATT INSULATION
50 x 203mm TIMBER WOOD JOISTS CONCRETE FLOOR SLAB
INTERIOR WOOD PANELLING OVER GWB WITH HOOK STRIPS
6 7 8 1 2 3 4
12.7mm GYPSUM WALLBOARD
25mm AIR SPACE R-40 BATT INSULATION
SPUNBONDED OLEFIN
12.7mm WOOD BOARD
FINISH GRADE LOW PERMEABILITY SOIL UNDISTURBED SOIL CONCRETE FOOTING
DRAIN SYSTEM FILTER FABRIC COARSE GRAVEL BACKFILL
Passive irrigation is achieved through the strategic placement of rain chains along the building envelope. Acting as exposed downspouts, the chains replace conventional gutter systems by guiding roof runoff into adjacent garden beds. This system nourishes vegetation naturally, without relying on mechanical irrigation. The chains are fabricated from galvanized steel, chosen for its durability, outdoor suitability, and high corrosion resistance. This ensures long-term performance, reduces maintenance, and prevents material degradation. Positioned between vertical wood slats, the chains visually recede while remaining accessible for cleaning

TO BE FEATURED ON WEBSITE

Our design reimagines the public washroom as a place of openness and care, where poetry and nature shape the experience. The layered steel walls are perforated with patterns drawn from local landscapes and community-written verses, transforming the enclosure into a living canvas. Above, a tensile canopy frames the sky, while rainwater is collected and visibly cycled back into use, echoing the themes of renewal inscribed on the walls. *In Collaboration With Jorge Cruz Toro

This washroom is shaped by its community. Short lines of poetry from local residents—about people, landscapes, and daily life— are cut directly into the metal walls as patterns of perforation. Each side of the structure highlights something different: panels facing the meadow show grasses, flowers, and pollinators; panels along the path carry words about movement and gathering.
During the day, sunlight casts the words onto the ground and walls; at night, the panels glow softly, returning the poetry to the landscape. In this way, the design becomes both practical and meaningful—a public washroom that speaks with the voice of its community and reflects its connection to nature.

Perforated Elevation.
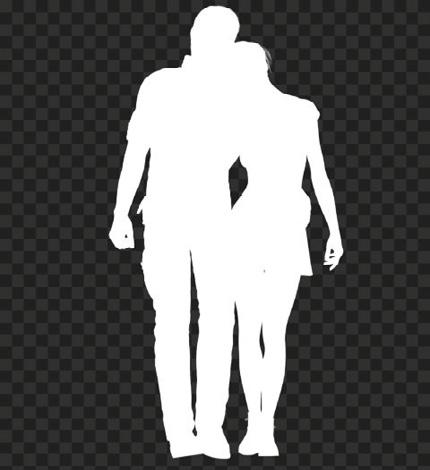
Perforated Elevation.
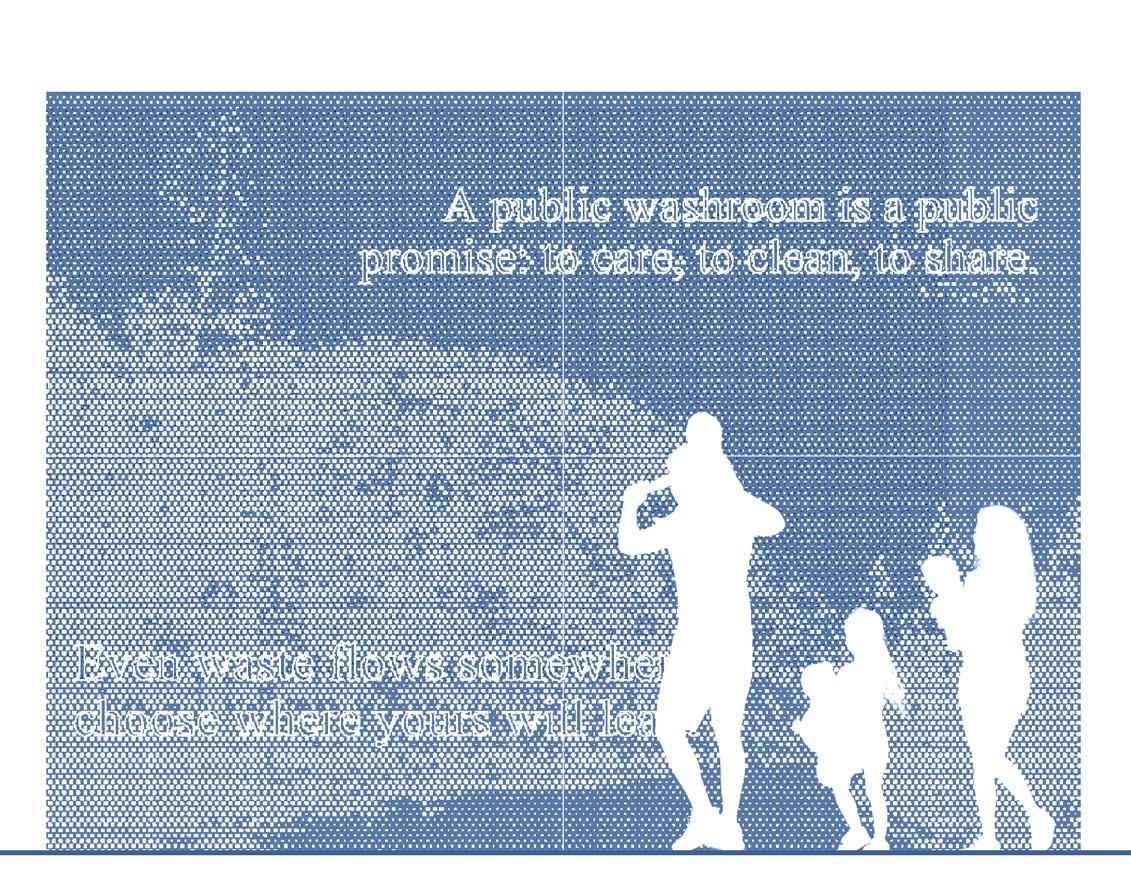
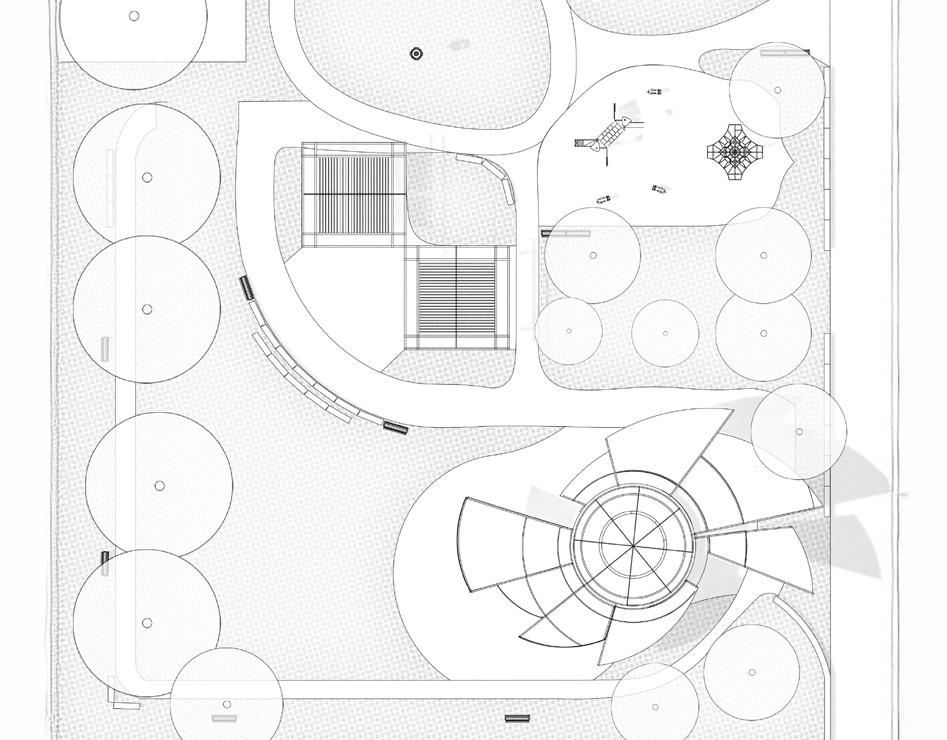


This project is designed as a gentle addition to the park, shaped by a circular layout that organizes movement, light, and shelter. The round plan grounds the washroom in its setting while allowing visitors to move through the space in a natural flow.
Curved walls guide people inward, creating layers of privacy without the need for heavy barriers. At the center, a canopy of petal-like perforated panels hovers above, casting shifting patterns of light and shadow throughout the day.
The canopy offers both shade and protection, while also opening views to the sky, making the washroom feel like a quiet pause within the park. The structure blends into its surroundings, with paths, plantings, and existing trees to support natural circulation and maintain open views.

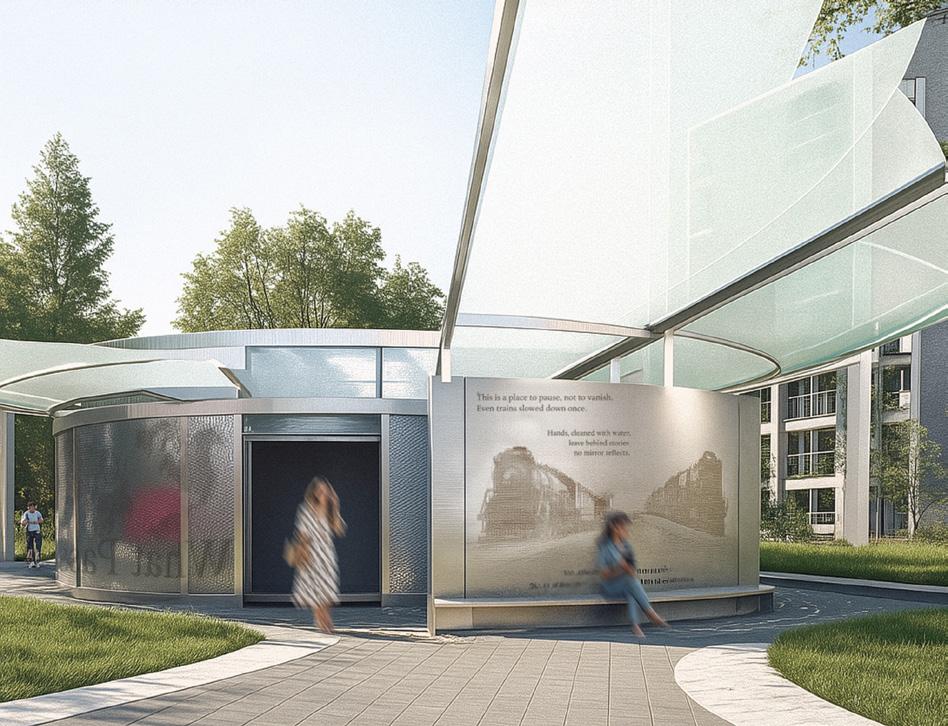



The washroom’s structure unfolds through a radial system that conveys clarity and openness. A tensile canopy of PTFE-coated fabric panels stretches outward like petals, supported by a steel ring and armature. This overhead layer frames the sky, diffuses sunlight, and draws users inward. Beneath it, curved perforated walls form its enclosure
These panels balance visibility, ventilation, and shifting shadow while preserving intimacy. Function and ritual converge through a concealed greywater system that filters and recirculates water, reinforcing the project’s ethos of renewal and rooting its architectural expression in ecological sensitivity and care for the public.
Canopy System
Tensioned Fabric Panels (PTFE-coated fiberglass)
Custom Steel Canopy Ring: HSS circular beam (HSS 152×152×6.4mm) with welded tabs to support canopy arms.
Radial Steel Arms: Laser-cut steel flat bar (10mm thick) welded to ring, bolted to canopy panels.
Primary Support Frame
Vertical HSS Columns: HSS 100×100×6.4mm galvanized steel, connected via base plates to concrete foundation.
Circular Ring Beam: HSS 203×102×6.4mm tied to canopy and wall supports.
Wall + Envelope
Laser-Perforated Steel Wall Panels: 3mm thick stainless or weathering steel, cut with CNC
Curved Base Plate Anchors: Steel plate (10mm) anchored to slab, welded to curved panel edges.
Hidden Steel Channel Frame (inside wall): Supports wall curvature, allows for removable panels if needed.
Plumbing System (Blue Line)
Filtration + Pump Box (Storage Room): Includes UV sterilizer, sediment filter, and greywater pump system.
Greywater Return Line: 50mm pressure pipe leading back to toilet tanks.

OBSERVATIONTOWER CISC AESS COMPETITION
Rooted in the geology of Marble Canyon, Stratum is a steel observation tower that ascends through layers of earth, light, and air. Inspired by sedimentary formations, it offers a vertical journey that connect artifact with education. Three cantilevered podiums frame views of ecology, geology, and sky. The braided form weaves movement through and above the ravine, balancing structure with site, weight with lift.

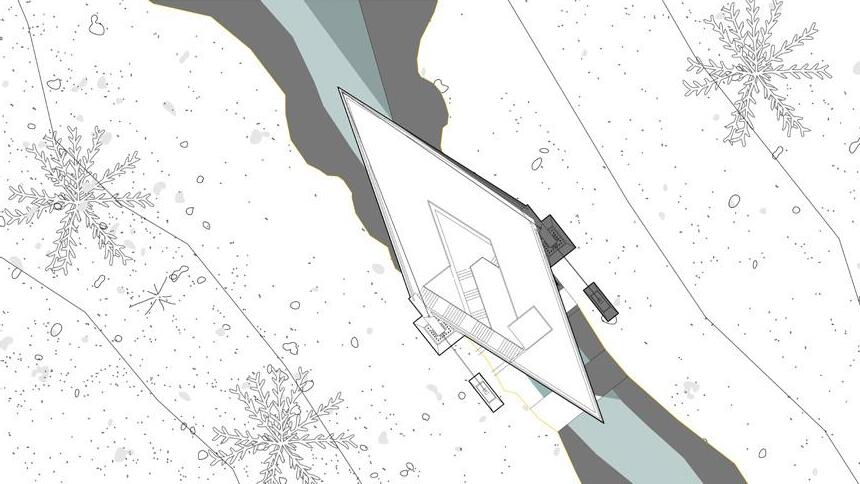
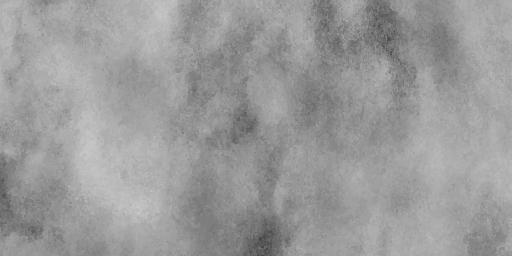

Despite the striking natural beauty of Marble Canyon, its vertical terrain offers limited access for visitors to experience its layered geological richness. Existing trails remain grounded, lacking opportunities to engage with the canyon’s full spatial depth. Stratum responds to this gap by introducing an observation tower that enables an immersive ascent through the ravine. Designed to echo the earth’s stratified formations, the tower enhances educational and recreational access, guiding users upward through platforms focused on geology, ecology, and sky, while creating a powerful visual and physical connection between land and air.



Each of Stratum’s three podiums offers a distinct experience tied to the journey upward: the lowest explores geological strata, immersing visitors in the exposed rock and history of the canyon. The middle focuses on ecological systems, while the highest opens to the sky, framing views outward and upward to emphasize reflection and elevation.
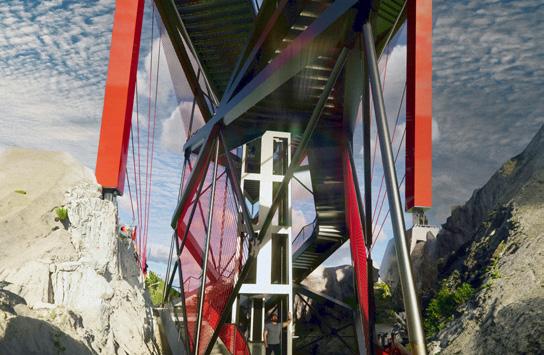


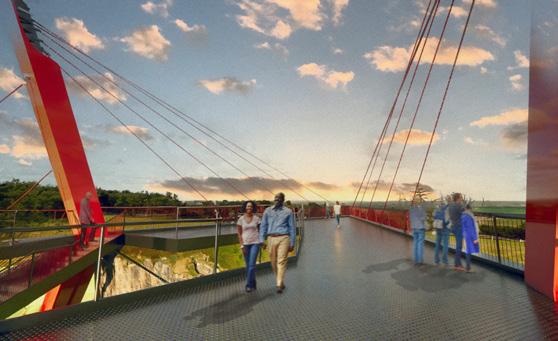
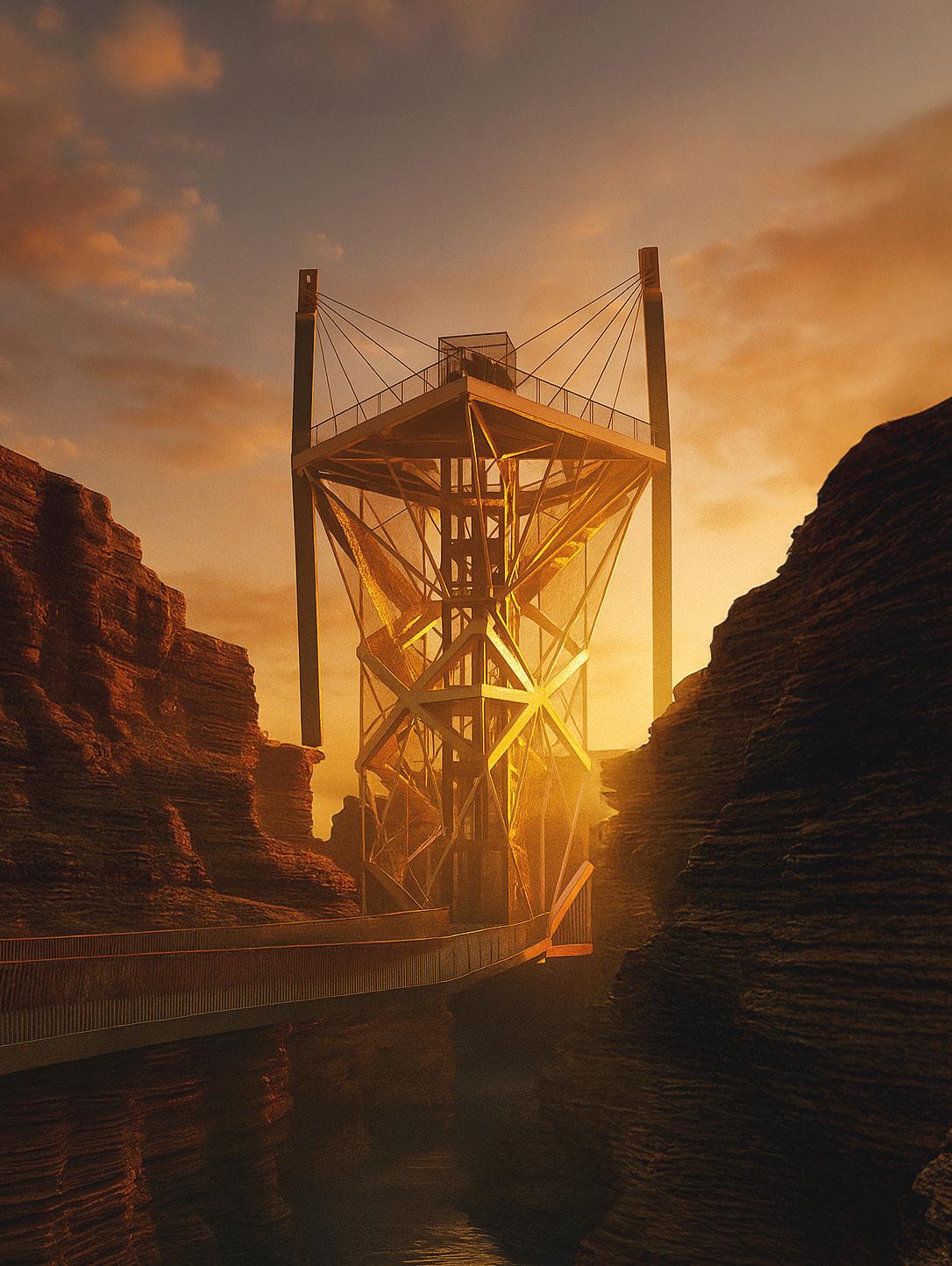

East Elevation.

Cables
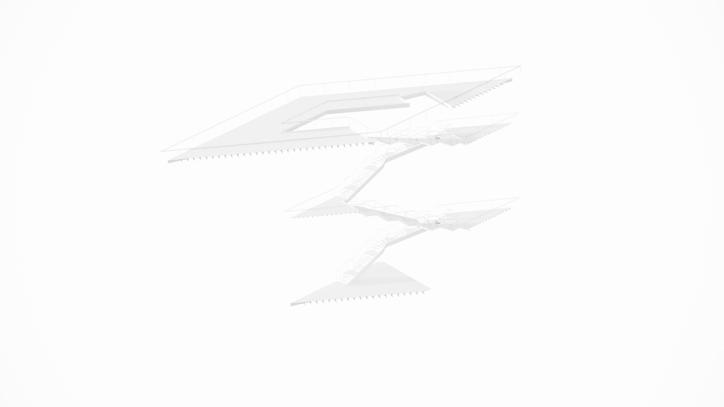
Stairs and Platforms

CHS Cross-bracing
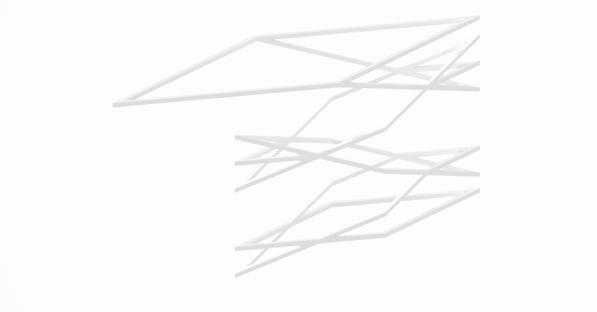
Framing


The layering of structural systems creates transparency, depth, and shadow, making the climb an immersive encounter with both material and landscape. Here, engineering and spatial experience are inseparable, each reinforcing the other.


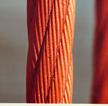



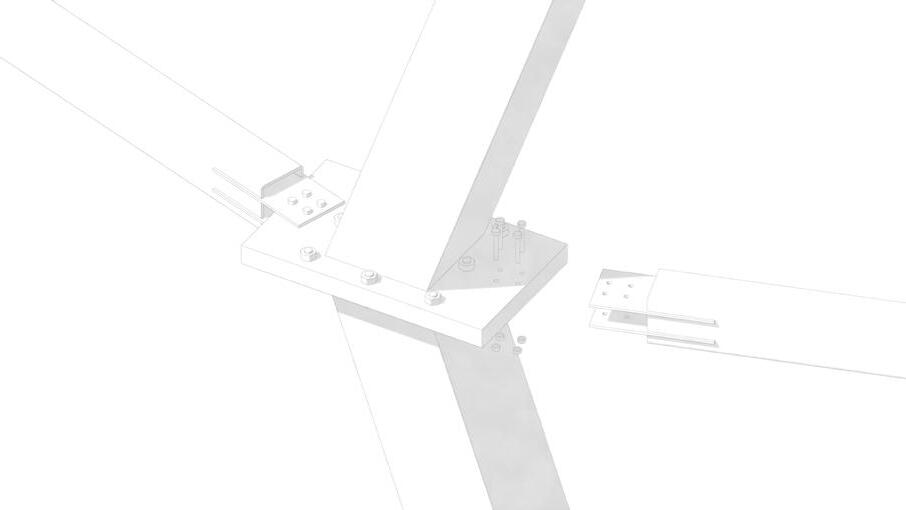
A flange plate connection is used for the bend point in the HSS mast. The flange plate is then extended further out to provide a splice connection for the HSS that makes up our diamond frame.
AESS 2 - Detail is in close proximity but is mostly hidden due to the cable system
To support the cantilever, tension cables are anchored to the apex of our twin masts, distributing the load into the vertical structures. The apex of the mast is also detailed to further reinforce the architectural form for our design.
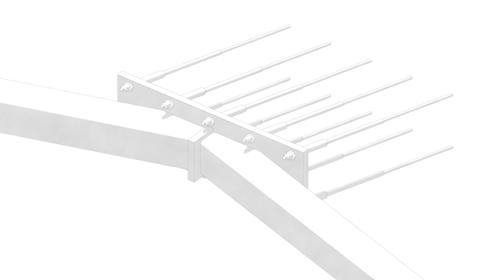
The diamond HSS structure is connected to the walls of the canyon through an anchor plate which is stabilized with rock anchors. A transverse plate is also used to connect the knee joint of the two HSS members,
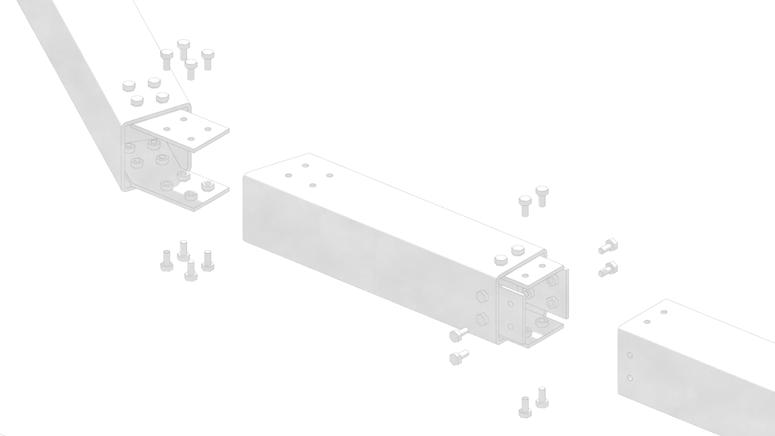

CHS cross-bracing is incorporated into the main diamond HSS frame to provide lateral stability and distribute compressional loads throughout the structure. Where the CHS members intersect in the middle is a circular gusset plate connection.
The diamond structure is constructed from HSS members for a clean continous look across the structure. To maintain the refined appearance while also providing structural integrity, internal splices connections are used at both the corner joints and necessary member splices.
AESS 4 - Detail will be very close to view and is an important aspect structural form.
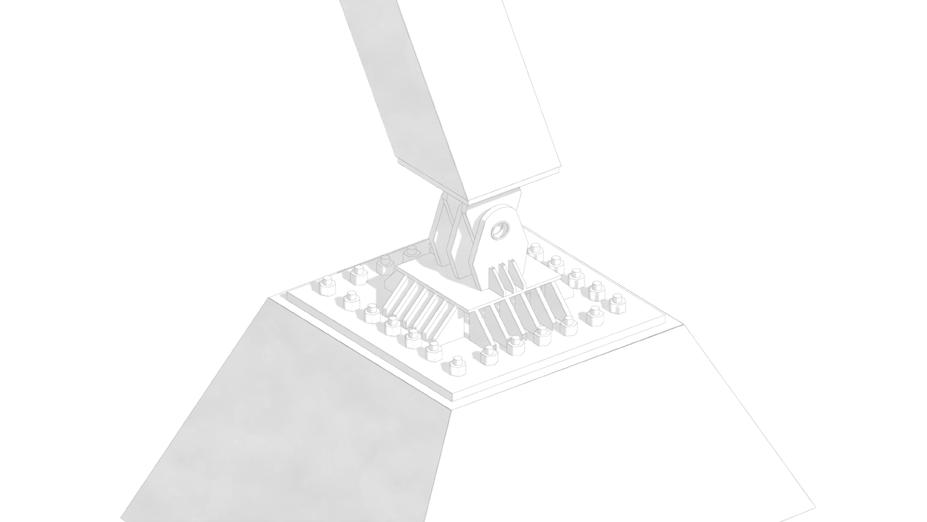
The twin masts are connected to the foundation at ground level with a large pin connection, allowing it to transfer vertical and axial loads while also accounting for and rotational forces.
AESS 1 - Detail is viewed at a distance and placed out of sight
Every component of Stratum’s steel frame is engineered for both visual coherence and structural performance. From the concealed base connections to the expressive cantilevers and tension cables, the system is designed to respond to the canyon’s forces while maintaining a refined and uninterrupted form.


PUBLICLIBRARY STUDIO 2 (ARCH 193)
JUNCTION TRIANGLE, TORONTO
Built on a former industrial site, the Nexus Library engages the adjacent bike path and neighborhood through a vibrant circulation spine that fosters community interaction. A copper façade references the site’s factory history, while the program transitions from a public exhibition space on the ground floor to a quiet, introspective reading zone above. The design balances activation and retreat, making the library a cultural and connective hub.
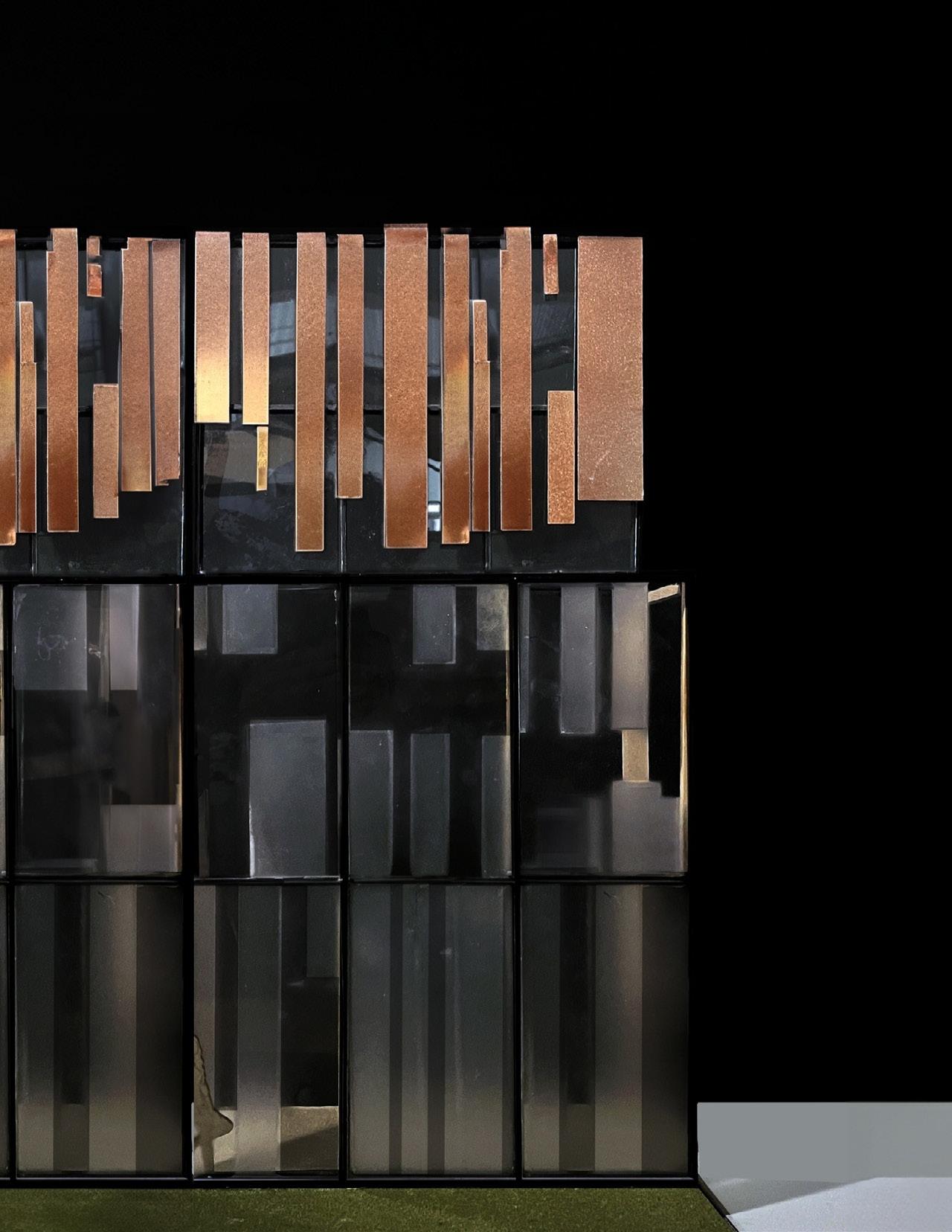


The Nexus Library is organized around a clear sectional transition—from an active, porous ground floor to a quiet, introspective upper level. The lower level houses the exhibition space, community rooms, and open thresholds that connect directly to the bike path and surrounding public realm.
Circulation is treated as a dynamic spine, guiding visitors through the building and encouraging interaction. Landscaping weaves through and around the building, using native grasses, seating zones, and softened edges to invite movement, lingering, and seasonal change.
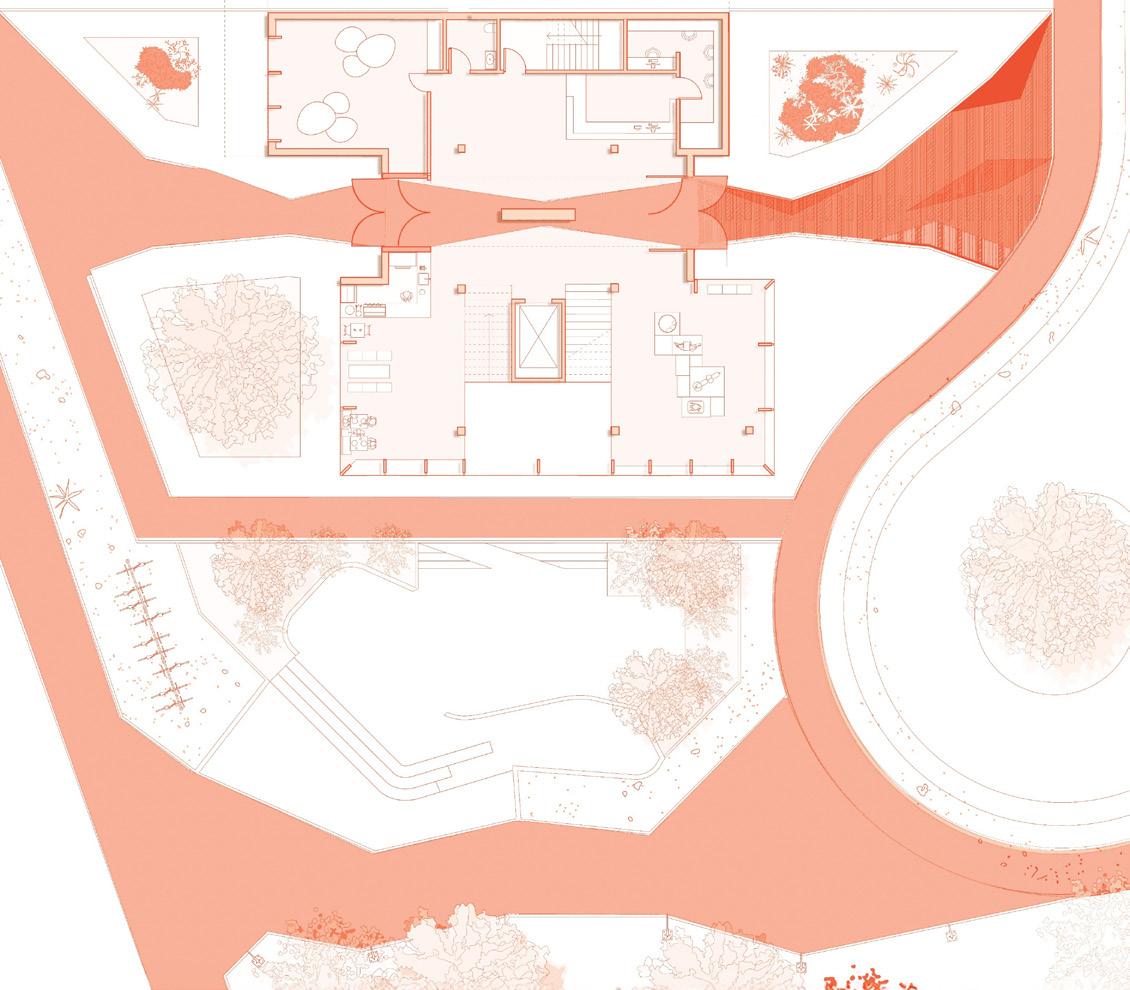
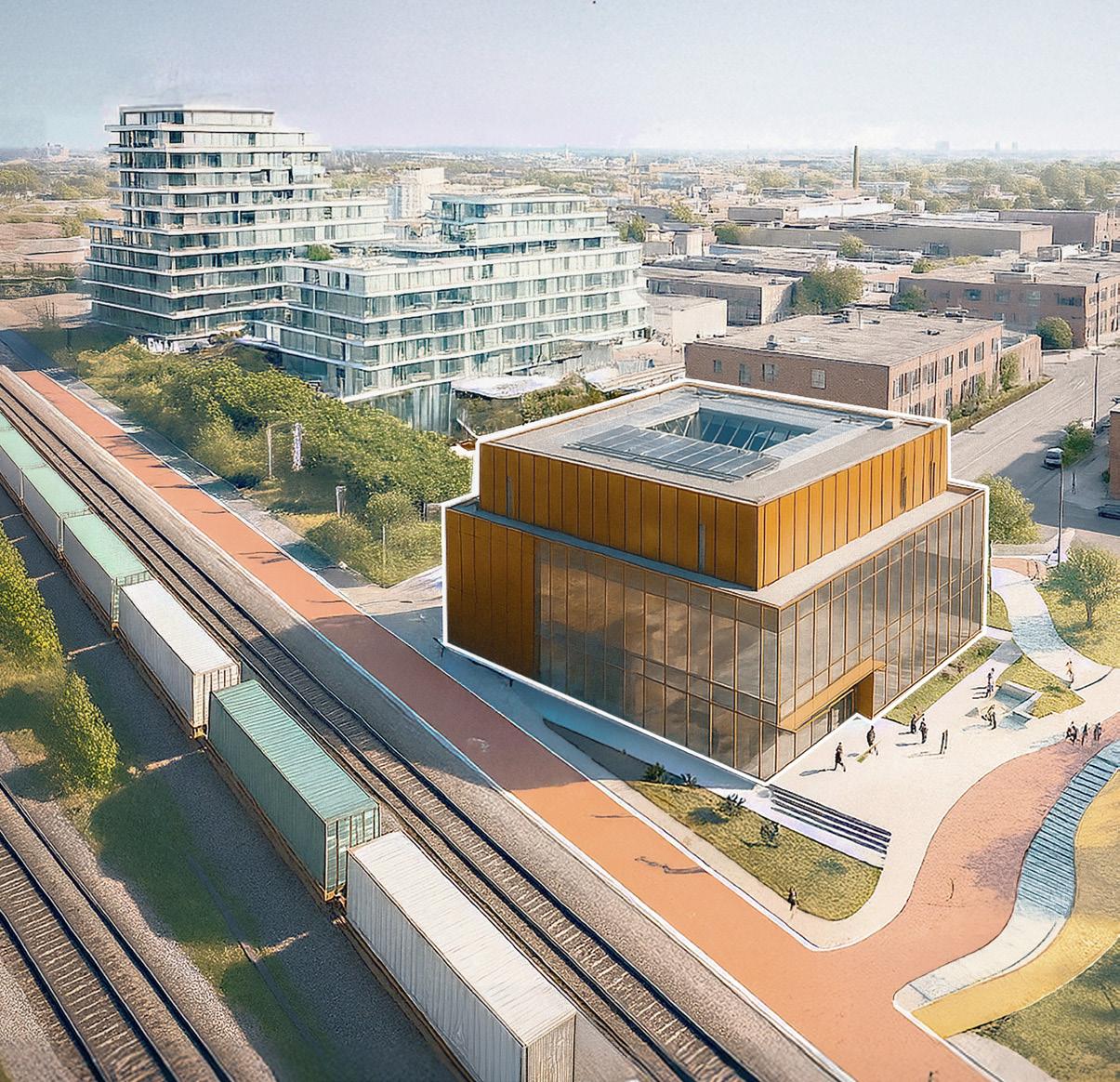
Anchored along the Junction Triangle’s rail corridor, the Nexus Library stands as a marker of cultural exchange and local identity. Its transparent base offers a glimpse into the exhibitions and community life within, while the copper-clad upper volume radiates warmth and permanence against the industrial backdrop. Inside, daylight is carefully shaped to create a spectrum of experiences, from the lively openness of the ground-floor gallery to the hushed concentration of the upper study rooms. The building’s visibility from the bike path and surrounding streets turns it into both a destination and a familiar daily landmark, fostering a sense of belonging for residents and visitors alike.

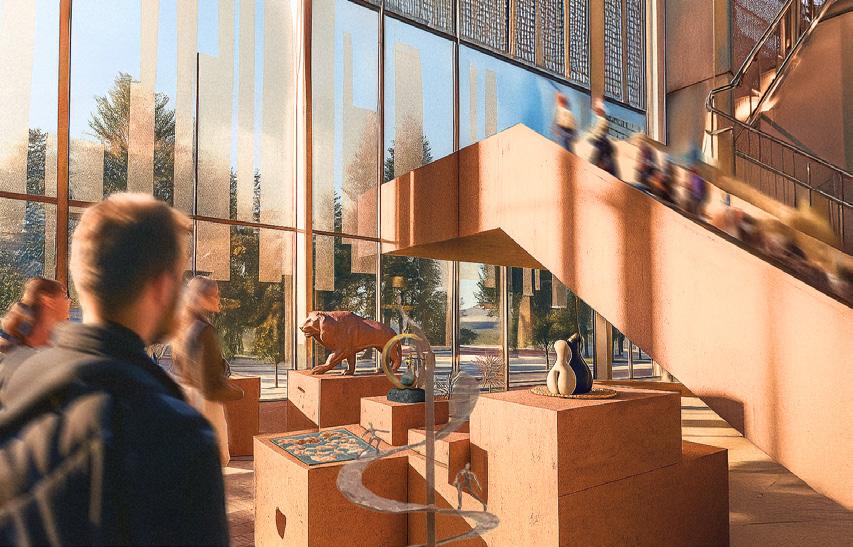


Sorry I’m Lazy And Didn’t Wanna Write the Text Right Now

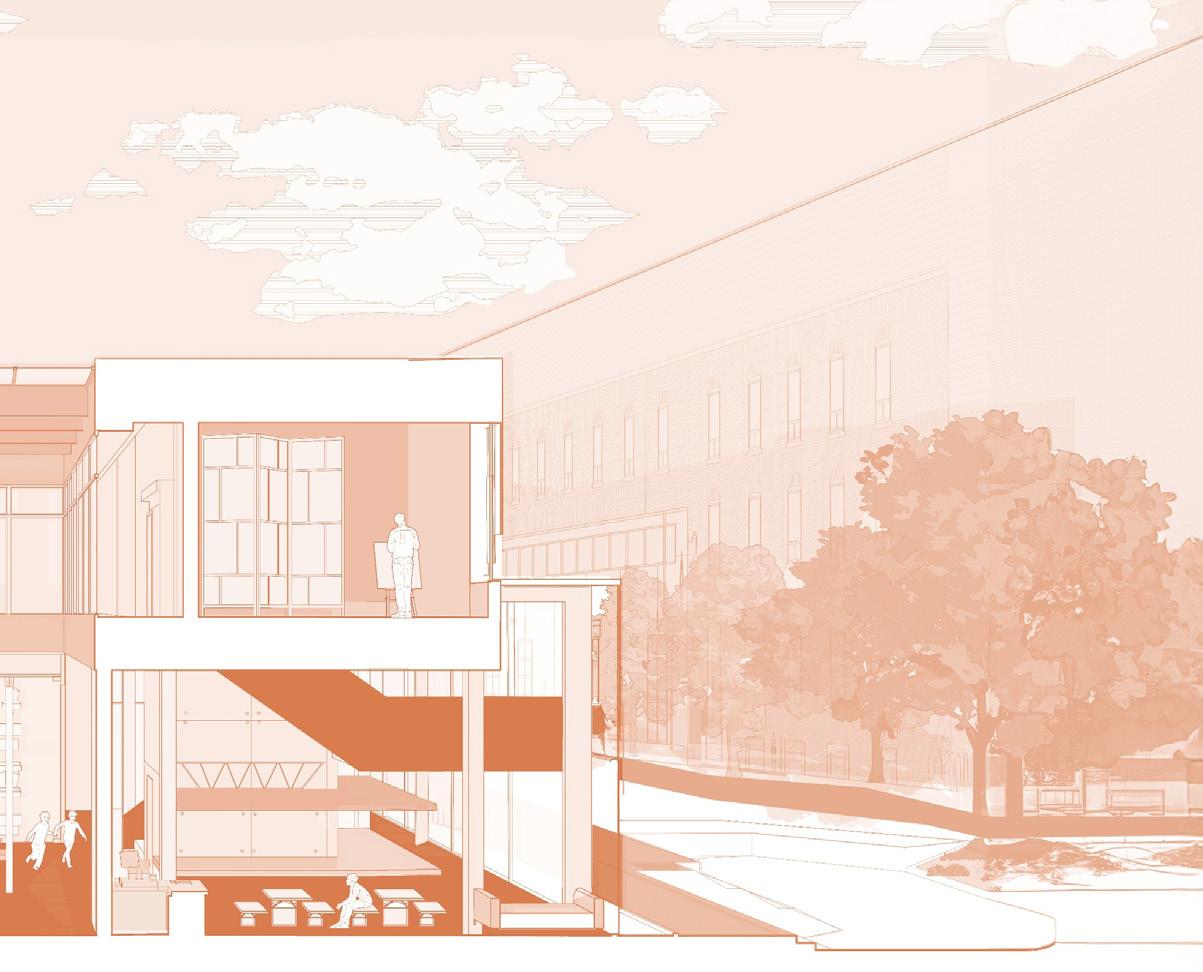
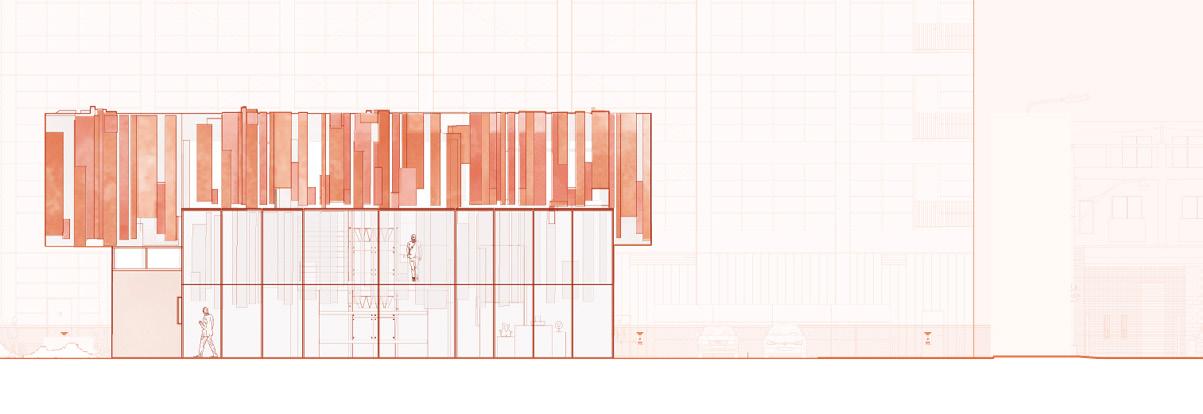

Exploration of spatial form through a series of chamfers and voids.
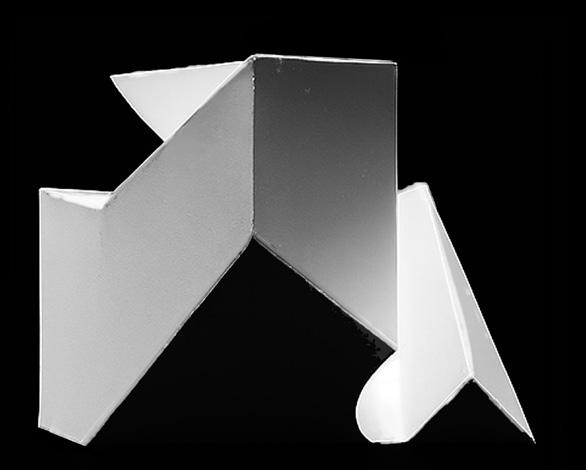
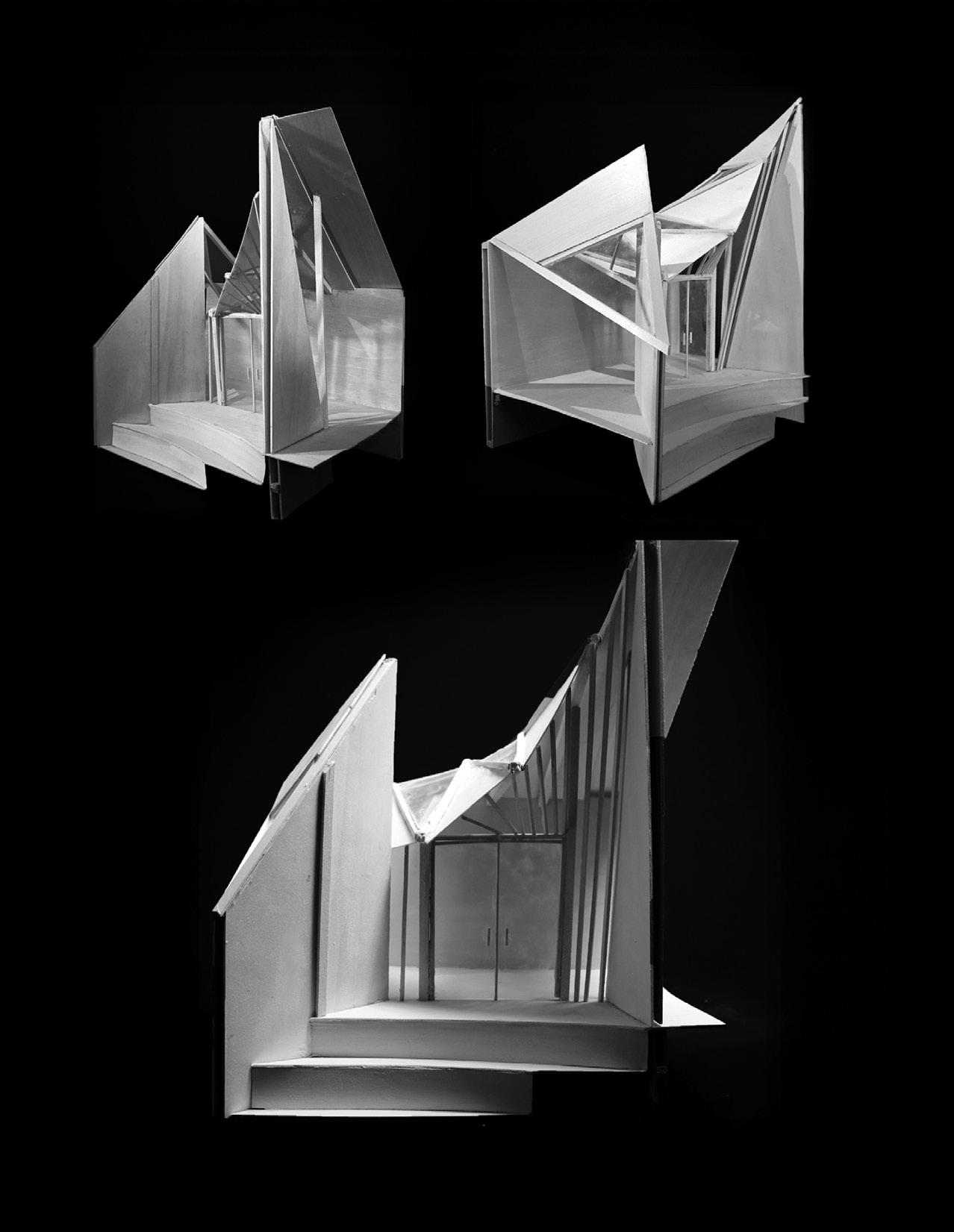
https://www.linkedin.com/in/shawn-groisman/


https://www.linkedin.com/in/shawn-groisman/
shawngroisman@gmail.com sgroisma@uwaterloo.ca 647-212-1670