







Finding that perfect future home is easier than ever thanks to a home event organized by the Southwest Suburban Home Builders Association (SSHBA).
The 2025 SSHBA Tour of Homes will feature nine model homes across the southwest suburbs over two weekends in September—Saturday, September 13 and Sunday, September14 and Saturday, September 20 and Sunday, September 21.
The free event which began in 2017 will feature homes from Beechen & Dill Homes, T.J. Cachey Builders, Curwick Homes, Flaherty Builders, Lakeview Homes, MC Custom Homes, O’Malley Builders, and Brian Wille Construction.
Brian Wille Construction will have two homes showcased in the tour—so in total there will be nine homes to preview.
The homes run the gamut from single family homes to ranch duplexes, and townhomes, Kate Payne, the SSHBA’s Executive Officer said.
Although the home show is dubbed a tour of homes, Payne said potential new house hunters can choose to visit one or two or all the homes in no particular order.
“It is totally up to the home shopper’s discretion,” she said, “We would encourage every house hunter to visit each home—but they are not required to.”
“The builders felt that the two weekends gave home buyers more opportunity” to view the homes,” she added, “If people wanted to see all the homes, having the two weekends gave more time to see them all.”
“Ultimately it is up to the home shoppers,” Payne said.
“They can choose to break it up into different days to spend more time in each home and really get a feel for each home and not be rushed,” she added.
However, visiting each home does have its perks.
The event will include a giveaway of an electric fireplace insert from Southwest Fireplace valued at $1,500.
Every home will have a flyer that includes a QR code that home visitors can scan up to nine times for a chance to win the fireplace insert.
With approximately 200 members, Southwest Suburban Home Builders will be celebrating its 80th anniversary in 2026, Payne added, “We have a lot of generational members.”
Now the association has children serving on the same board that their fathers and grandfathers once did, she added.
The longevity of the home builders participating in the show can give home buyers peace of mind to know they are building with a solid, established company, she added.
The event is sponsored by Walk Your Plans Tinley Park, an immersive design experience company that empowers homeowners and builders to walk through their project at full scale and James Hardie, a global leader in fiber cement siding and trim, providing durable, weather-resistant, and beautifully designed building products engineered for lasting performance.
A thoughtfully designed craftsman-style ranch home located in Manteno’s Windfield Estates that blends architectural character with modern luxury, the Draper model from Curwick Home Builders features three bedrooms and two bathrooms. This open-concept layout includes a spacious great room, a showpiece kitchen that boasts a large center island, abundant cabinetry, and a walk-in pantry. Out front, the covered porch adds charm and function.
The 2,300 square foot, two-to-three-bedroom Lighthouse Pointe Phase III ranch duplex homes are offered by O’Malley Builders as part of this year’s Tour of Homes. This Frankfort home features custom made maple cabinets, Kitchen Aid appliances, under and over cabinet lighting, nine-foot ceilings on the first floor with eight-foot doors. The home also features custom accent walls and a full lookout basement.
Flaherty Homes is presenting its Soho ranch style townhome in Frankfort as part of this year’s Tour of Homes. Its open floor plan is designed for hosting a gathering or lounging at the end of the day. In addition, the home has an option to convert the third bedroom into a study, home office, or playroom. The home boasts a primary suite that includes tall ceilings and a large bath-

room with a walk-in shower and attached walk-in closet. This model offers a threebath option and a soaking tub. This home includes an optional covered rear patio. Featuring its Beacon model, an open concept ranch style town home, T.J. Cachey Builders is inviting house hunters to preview their roomy, yet cozy home in New Lenox. With a spacious front porch, the two-bedroom homes feature a two-car garage, a designer primary bath and full basement.
Brian Wille Construction is featuring two homes in this year’s event—the Prairie model, a luxury ranch duplex, and its single-family home, the Katherine model, both located in New Lenox’s Prairie Ridge neighborhood. The 1,915 square foot open concept ranch floor villa has options for two to three bedrooms, two to three bathrooms and a two-car garage. It also features a gourmet kitchen, and a deluxe primary suite. The Katherine model is a 3,350 square foot, four bedroom, three bath home that features a gourmet kitchen, second floor laundry, and a deluxe primary suite.
Located on a walk-out lot near a pond, the Executive Manhattan built by MC Custom Homes is a two story 3,100 square foot home that includes four bedrooms, 3.5 baths, and three car garage for this year’s
Tour of Homes. Located in Lockport’s Oak Creek subdivision, the home features ninefoot first floor ceilings, a gourmet kitchen with spacious island, a walk-in pantry and stainless-steel appliances. Featuring hardwood flooring throughout the entire home, the second floor includes an oversized master suite with a large walk-in closet, a large primary bath that includes a free-standing soak tub, tiled shower and double vanity. The home also includes a finished basement with a fireplace, wet bar and nine-foot ceilings.
Beechen & Dill Homes is featuring its Verona model, a two bedroom, two bath, two car garage ranch townhome in its Rolling Meadows community of Lemont. This open concept home includes seamless flow from the kitchen to family room to dinette— perfect for entertaining and everyday living. The plan includes a flex room that can be used as a home office. The home includes an owner’s suite that features a walk-in closet, double vanity, and linen closet.
This year, Lakeview Homes will feature its Modesto model townhome at the Estates of Montefiori in Lemont. The 1,848 square foot home features, maple cabinets, granite counter tops, and Kitchen Aid appliances. The model can accommodate up to four bedrooms, 3.5 baths, and a 2.5 car garage.
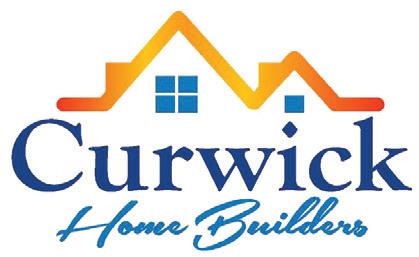
The Draper model of Curwick Home Builders located in Manteno’s Windfield Estates is the best of both worlds, in addition to its open concept gathering spaces, it is also designed with privacy in mind. The split-bedroom layout places the primary suite on its own wing with a spa-inspired bath featuring a freestanding soaking tub, oversized walk-in shower, dual vanities, and walk-in closet. A Kankakee County family business, Curwick Home Builders offers a diverse range of homes to suit a variety of lifestyles blending functionality and aesthetics to create a home that is both beautiful and practical. In business for more than 30 years, Curwick Home Builders is dedicated to turning a home buyer’s vision into a reality with a personal touch. They are committed to providing superior materials and meticulous craftmanship. Utilizing cutting-edge builders’ software to streamline the entire construction process which allows Curwick to keep its buyers informed and involved at every stage of the building process.

The luxurious ranch duplex home offered by O’Malley Builders as part of this year’s Tour of Homes includes exceptional attention to detail and quality. This Frankfort home is just one of more than 800 custom homes and townhomes that have been built by O’Malley Builders since the 1990s. With 30 years’ experience, founder and owner Shawn O’Malley, one of the premier custom home builders in the south suburbs, designs and builds each home to be unique to a particular homeowner and helps turn their vision for their home into a reality. In addition, O’Malley has two exciting new projects on the horizon--its Prairie Creek Townhome development and its Abby Woods North developments.
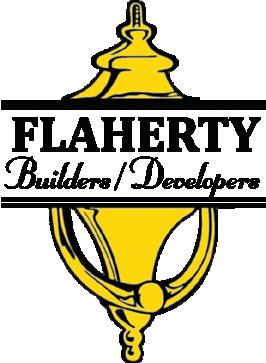
Its Soho ranch style townhome in Frankfort is the latest project from Flaherty Builders made for both entertaining and unwinding after a long day with optional space for entertaining and relaxing. With more than 50 years’ experience in designing homes in the southwest suburbs, Flaherty Builders has a foundation based on integrity and customer satisfaction. As a second generation, family-owned business, Flaherty Builders has always emphasized superior quality and hands-on customer service.
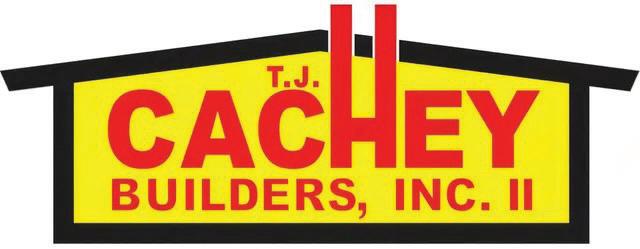
Its New Lenox Beacon model is the latest open concept ranch style town home from T.J. Cachey Builders; however, for nearly 100 years, the fourth-generation family business has been crafting exceptional homes with outstanding attention to detail across Chicago’s southwest suburbs. T.J. Cachey builds a variety of homes ranging from ranch-style townhomes, spacious duplexes, and custom-built houses combining time-honored techniques with modern innovations. With a commitment to quality craftsmanship, personalized service and community development, T. J. Cachey is committed to tailoring the process to individual future homeowners’ needs and desires. It is their personalized approach that transforms a vision into a bricks and mortar reality.

Two Brian Wille Construction homes are featured in this year’s event— the Prairie Model, a luxury ranch duplex and its single-family home, the Katherine model. Both located in the Prairie Ridge neighborhood in New Lenox close to shopping, dining, and with direct access to forest preserve trails. Since the 1990s, Brian Wille Construction has been building custom single-family homes and to date have built more than 400 homes and built a business based on customer referrals. Brian Wille, owner and president of Brian Wille Construction is the past president of the Southwest Suburban Builders Association and was voted home builder of the year, the last four years in a row. Brian’s wife, Sherry, handles all the interior design for the models and is available to assist customers as their homes are being built.

Located in Lockport’s Oak Creek subdivision, the Executive Manhattan built by MC Custom Homes is a sure showstopper with an elegant twostory foyer featuring a stunning and dramatic staircase. Located near major interstates, and historic Lockport entertaining and dining, this home is sure to check all the boxes. For more than 40 years, MC Custom Homes has prided itself as a quality custom home builder in the southwest suburbs by focusing on exceptional customer service and long-standing relationships with quality craftsmen. Oak Creek of Lockport is its newest custom home community and features 161 single family custom home sites between one quarter to one half acres that are surrounded by rolling terrain and scenic tree lines and located in an award-winning school district. It also builds homes in Minooka’s Westwind Estates, Channahon’s Whispering Oaks or a lot of the home buyers’ choosing.

With an emphasis on modern comfort with easy low maintenance living without compromising space or style, the Verona model from Beechen & Dill Homes, provides easy low maintenance living without compromising space or style. With a focus on quality, innovation and customer satisfaction, the team at Beechen & Dill is dedicated to creating homes that embody comfort, style and quality. For more than five decades, this second-generation family business has been dedicated to building more than one thousand homes while also shaping communities and fulfilling dreams of homeowners. Its team is comprised of talented and committed professionals that ensure that homes of crafted in excellence and leave a lasting legacy.

The Modesto model townhome at the Estates of Montefiori in Lemont is being presented by Lakeview Homes, a family-owned master building company with more than 40 years of experience in design and building both custom and semi-custom multi-family and single-family homes. With a stellar reputation for high quality construction and customer service, Lakeview Homes make a natural choice for building a home buyer’s future dream home. With more than 20 years’ experience, Jason Paliatka, President of Lakeview Homes brings knowledge, experience and expertise in construction and construction management to its building projects. In addition, his father played a role in the creation of the original SSHBA and Jason has been an active member as well as two-time past president.




1. CURWICK HOME BUILDERS
Model Name: Draper
• 3 bedrooms, 2 bathrooms, 2-car garage
• Charming covered front porch
• Separate living space that can be transformed into an office, den or formal dining room
• Modern eat in kitchen perfect for entertaining
• Home price: $493,600
The Draper is a thoughtfully designed craftsman-style ranch home with an open-concept layout that is ideal for both everyday living and elegant entertaining. At the heart of the home, a spacious great room offers an inviting space to gather with family and friends in effortless style.
Designed with privacy in mind, the split-bedroom layout places the primary suite on its own wing, creating a peaceful retreat complete with a spa-inspired bath featuring a freestanding soaking tub, oversized walk-in shower, dual vanities and a generous walk-in closet. On the opposite side, two well-appointed secondary bedrooms provide comfort and space for children or guests.
The kitchen is a true showpiece, boasting a large center island with seating, abundant cabinetry, and a walk-in pantry. An adjacent dining area offers the perfect setting for casual meals or formal gatherings.
Out front, the covered porch adds charm and function.



Windfield Subdivision 1


8855 Milwaukee Breakwater, Frankfort Lighthouse Pointe Subdivision 2
2. O’MALLEY BUILDERS
Lighthouse Pointe Phase III
• 2,300 square feet
• 2 bedrooms (option for 3), 3-car garage
• Custom-made maple cabinets with under & over cabinet lighting
• Kitchen Aid appliance package
• 9-foot ceilings on first floor with 8-foot doors
• Custom accent walls
• Full lookout basement
• Home price: $639,900
Since the 1990s, O’Malley Builders has built over 800 custom homes and townhomes. They have 30 years of experience and skill to be one of the premier custom home builders in the South Suburbs, with their upcoming Prairie Creek Townhome development and Abbey Woods North Development starting soon.
Founder and owner Shawn O’Malley designs and builds homes that are unique to the homeowner and turns their vision into reality.



11668 Misty Creek Ln., Frankfort Misty Creek Subdivision
Model Name: Beacon
• 2 bedrooms, 2 bathrooms, 2-car garage
• Ranch style
• Designer bath
• Full basement
• Home price: $448,900
This ranch style townhome is spacious yet cozy. It has an open concept with cathedral ceilings adding volume. There are 2 full baths with designer features in the primary bath. The large laundry room has cabinets. This townhome has a full basement. The roomy front porch is also a nice feature.
For nearly a century, Cachey Builders has been crafting exceptional homes with special attention to detail across the southwest suburbs of Chicago. As a fourth-generation family business, we’ve honed our craft since 1927, combining time-honored techniques with modern innovations. Our commitment to quality craftsmanship, personalized service and community development has made us a cornerstone of Orland Park and beyond. Our customer satisfaction speaks for itself, as we have homeowners in their second Cachey home and parents who have contracted with us to build after seeing their children’s new Cachey home.

3. FLAHERTY HOMES
Model Name: The Soho
• 3 bedrooms, 2 + 1 bathrooms, 2-car garage
• Ranch style plan
• Vaulted ceilings
• Home price: $599,900
Welcome to your dream townhome in Frankfort, where space and comfort mesh perfectly. The Soho offers 2 bedrooms and a study that can be easily converted into bedroom No. 3, a space for your kids to play, or set up the ideal office space. The master bedroom includes tall ceilings and boasts a large bathroom with a walk-in shower and attached walk-in closet. With a 3-bath option and a soaking tub, you have relaxation waiting for you at every turn. Step into your kitchen and great room area, designed perfectly for hosting or lounging at the end of the day. Cap off this beautiful home with an optional, covered rear patio to spend time outside.

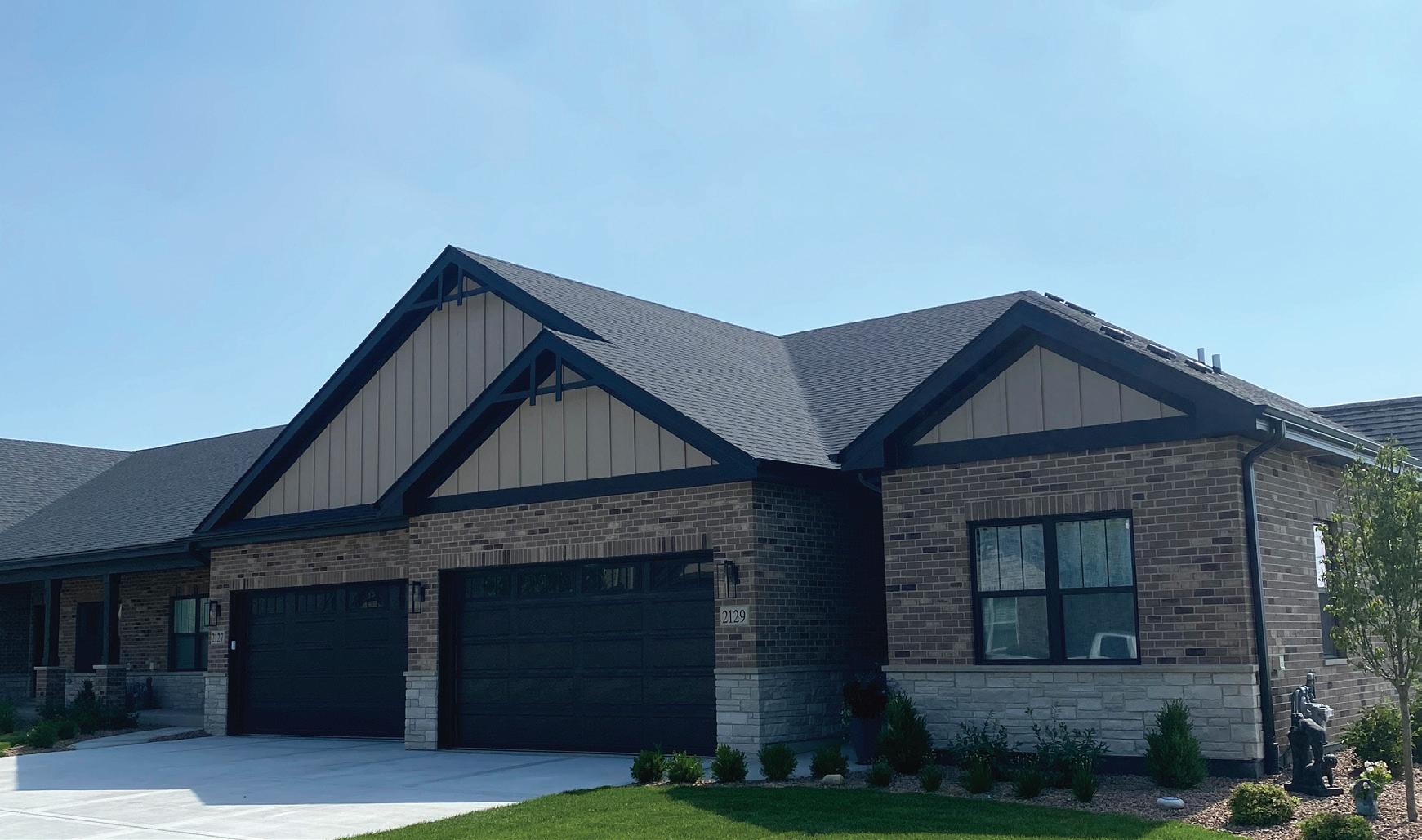

5. BRIAN WILLE CONSTRUCTION
Model Name (#5): The Prairie Model
• 2-3 bedrooms, 2 bathrooms, 2-car garage
• Open ranch floor plan
• Gourmet kitchen
• Deluxe master suite
• Home price: Starting at $649,900
The Prairie Model is our luxury ranch duplex villa located at 15909 Prairie View Court in the Prairie Ridge North neighborhood in New Lenox. This 1,915-square-foot ranch villa offers an open ranch floor plan with 2-3 bedrooms, 2 baths and a 2-car garage.
Brian Wille, owner and president of Brian Wille Construction, is past president of the Southwest Suburban Home Builders Association and was voted home builder of the year the last four years in a row. Wille has been building custom homes in the Southwest Suburbs for over 30 years. He is proud to say that many of the 400-plus homes he has built have been based on customer referrals. Brian’s wife Sherry does the interior design for all of his models and is available to help customers when making selections as their homes are built.



15909 Prairie View Ct., New Lenox Prairie Ridge Subdivision


Home price: Starting at
The Katherine model is a four bedroom, three bathroom home located at 15860 Primrose St. in New Lenox. It offers 3,350 square feet in the beautiful Prairie Ridge neighborhood.
Brian Wille, owner and president of Brian Wille Construction, is past president of the Southwest Suburban Home Builders Association and was voted home builder of the year the last four years in a row. Wille has been building custom homes in the Southwest Suburbs for over 30 years. He is proud to say that many of the 400-plus homes he has built have been based on customer referrals. Brian’s wife Sherry does the interior design for all of his models and is available to help customers when making selections as their homes are built.

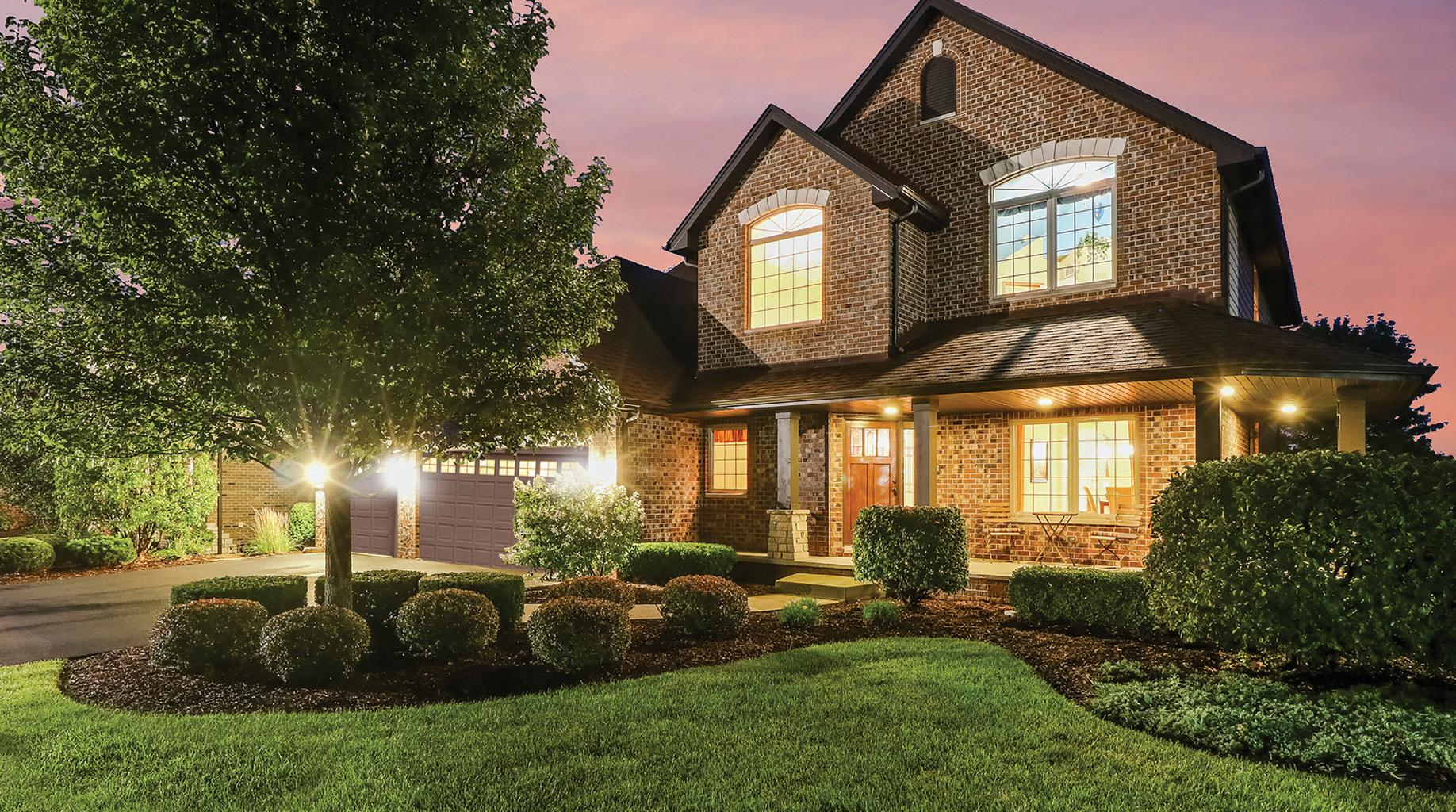

• 2 bedrooms, 2 bathrooms, 2-car garage
• Flexible main-level living includes 2 bedrooms, 2 bathrooms and a multi-use flex room ideal for a home office, formal dining or hobby space.
• Open-concept design provides seamless flow from kitchen to family room and dinette, perfect for entertaining and everyday comfort.
• Private owner’s retreat featuring a spacious walk-in closet, double vanity and private water closet.
• Home price: $609,990
Welcome to the Verona, a thoughtfully designed ranch townhome in our Rolling Meadows community. Offering 2 bedrooms, 2 bathrooms, and a versatile flex room perfect for a home office or dining space, this floorplan balances style and functionality. The open-concept kitchen seamlessly connects to the dinette and family room, creating a warm and inviting atmosphere for everyday living and entertaining. The owner’s suite is a true retreat, featuring a spacious walk-in closet, double vanity, private water closet, and a linencloset for added convenience. Designed with modern comfort in mind, the Verona delivers easy, low-maintenance living without compromising on space or style.

7. M.C. CUSTOM HOMES, INC.
Model Name: Executive Manhattan
• 3,100 square feet
• 4 bedrooms, 3.5 bathrooms, 3-car garage
• Access to Interstate I-355 and I-80
• Historic Lockport dining and entertainment
• Award-winning schools
• Home price: Starting at $639,500
M.C. Custom Homes, Inc. is opening the doors to its two-story Executive Manhattan in Lockport’s Oak Creek Subdivision. This home has a beautiful two-story foyer with a stunning and dramatic staircase. Our main level features our beautiful hard wood flooring throughout. On the second floor, we have our oversized master suite with a large walk-in closet. It also features a luxurious master bath with a free-standing soaker tub and tiled shower with a double bowl vanity.
Amenities include 9-foot first floor ceilings, a gourmet kitchen and dinette with a walk-in pantry and stainless steel appliances. Also featured in this home is our spacious Island, separate family room and large dining room.
This home is built on a walk-out lot on a pond with a finished basement. The expansive basement has a fireplace, finished with a wet bar and 9-foot ceilings.
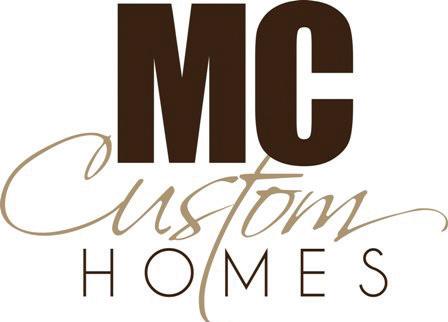


9. LAKEVIEW HOMES
Model Name: Modesto
• 4 bedrooms, 3.5 bath, 2.5 car garage
• 1,848 square feet
• Maple cabinets
• Granite counter tops
• Kitchen Aid appliances
• Home price: Starting at $539,900
Jason Paliatka, President of Lakeview Homes, brings his 20+ years of knowledge, experience and expertise in construction and construction management to the Estates of Montefiori. Jason holds a BS in Geography and has acquired certifications that are significant to this project including CAPS (Certified Aging in Place Specialist), CGB (Certified Graduate Builder) and CGP (Certified Green Professional).
Jason’s father was instrumental in creating the original South Suburban Home Builders Association (now SSHBA). He and his father have held high-level positions in both local and state builder organizations for many years.
Lakeview Homes, LLC is part of a family-owned master building company with a 40+ year history of development, design and building of custom and semi-custom multi-family and single-family homes. Jason has served two terms as the President of the SSHBA and is currently in his second term as President of the Home Builders and Remodelers Association of Illinois (HBRAI).




11285 Tuscany Ln., Lemont Estates of Montefiori Subdivision



















































