Shaun Ryder Sample Portfolio



Open-air hygiene facility for an eco campsite in Sussex
Winner of Best Sustainable Design Project at the Scottish Structural Awards 2024, The Wash House is a celebration of sustainable design, where every decision is rooted in respect for the land. In collaboration with Local Works Studio, I helped create this unique structure for The Secret Campsite—one that embodies the principles of the circular
and recycled materials, the project tells a powerful narrative of sustainability, resilience, and ingenuity. A standout feature is its
environmental impact from the ground up.







The building is a harmonious blend of functionality and beauty, featuring rainwater harvesting, passive solar design, and locally sourced timber. These elements come together to create a structure that is not only practical but also in perfect tune with its natural surroundings. Each material was chosen for its durability and ability to be repurposed, ensuring a future where the building can be deconstructed with minimal waste.
Throughout the project, I managed everything from technical design to procurement, ensuring compliance with CDM/Building regulations and leading a talented team of local carpenters and tradespeople. The result is a space that feels timeless, a place that inspires and nurtures—a true testament to the power of thoughtful, ecoconscious design.
The Wash House is more than a building; it is a narrative of sustainability that invites us to rethink how we design, build, and live, leaving a legacy of positive impact for future generations.




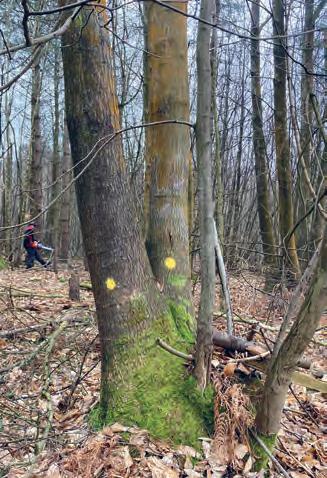

















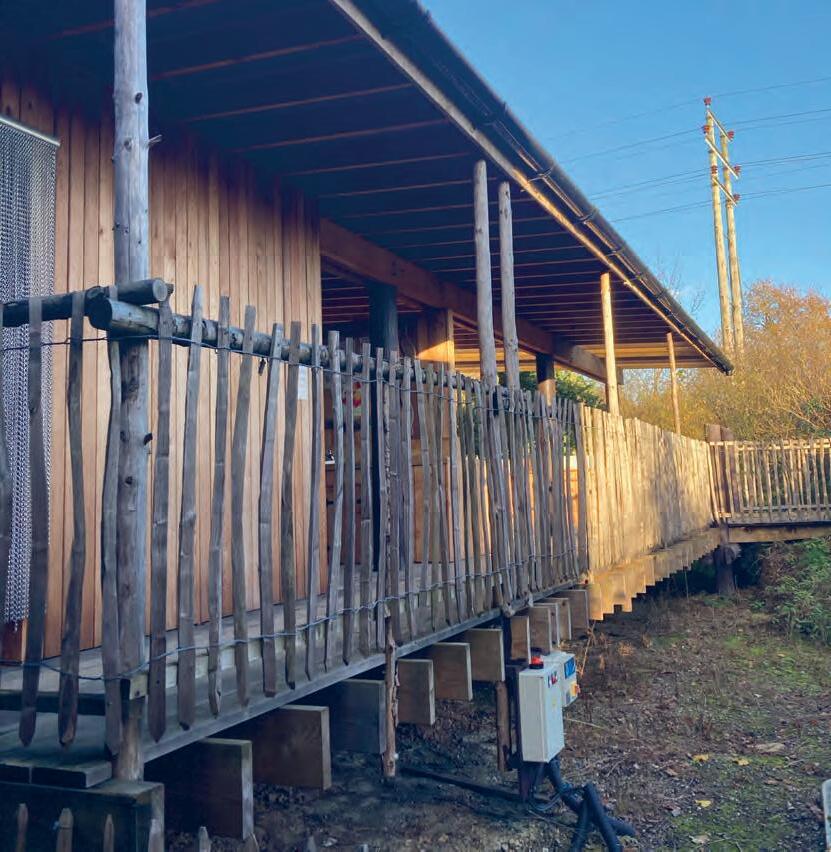






Toad Hall is an ornamental garden structure crafted from sweet chestnut, sourced from the neighboring village. The project was a rewarding collaboration with the client, where we focused on creating a contemporary design that celebrated the natural beauty and unique forms of the wood. This project gave me the opportunity to develop and express my own style, emphasizing the rich texture and strength of the sweet chestnut beams. Leading a skilled team of carpenters, I ensured the design was executed with precision, resulting in a beautifully crafted piece that blends craftsmanship with nature in a fresh, modern way.





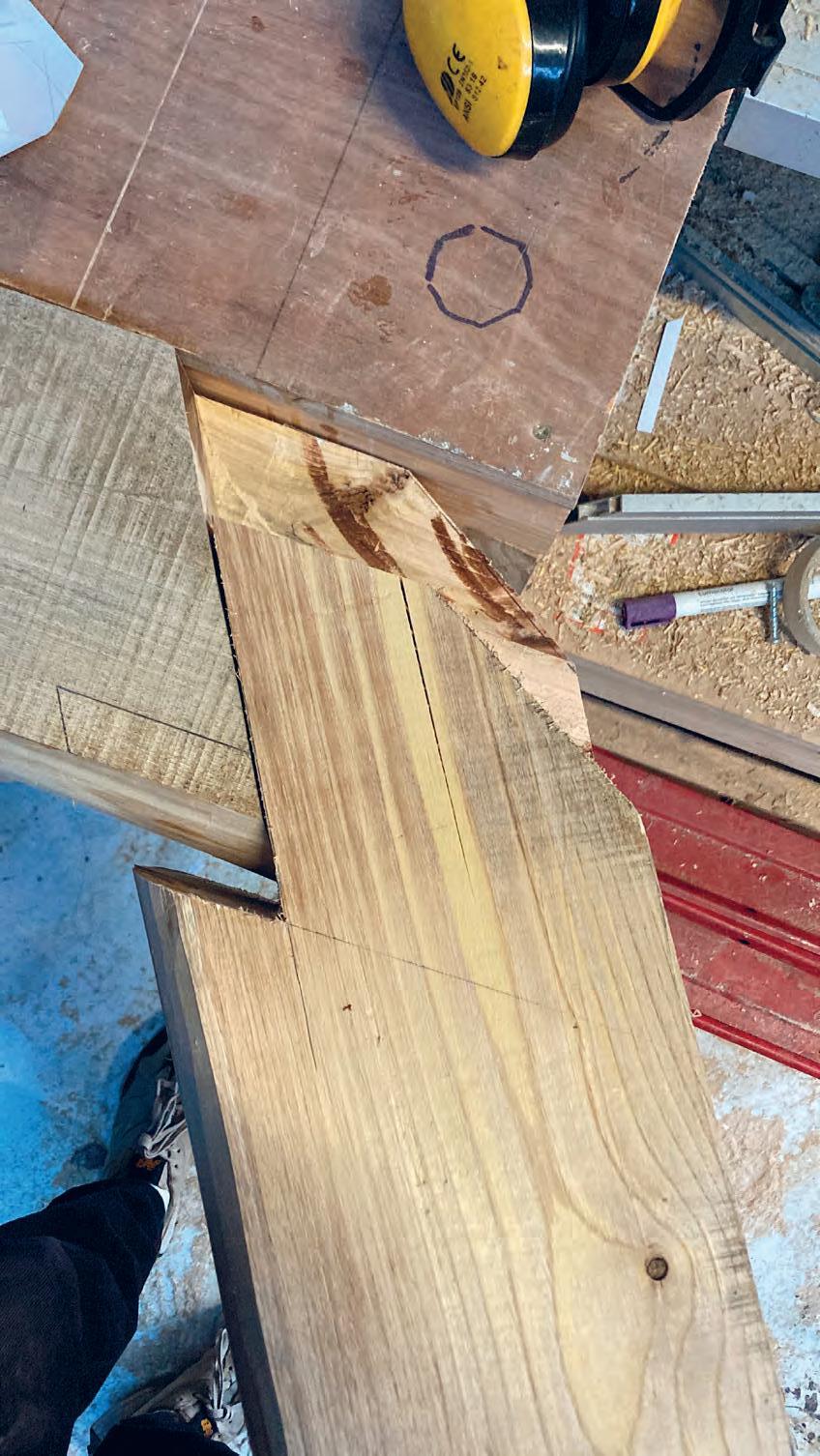
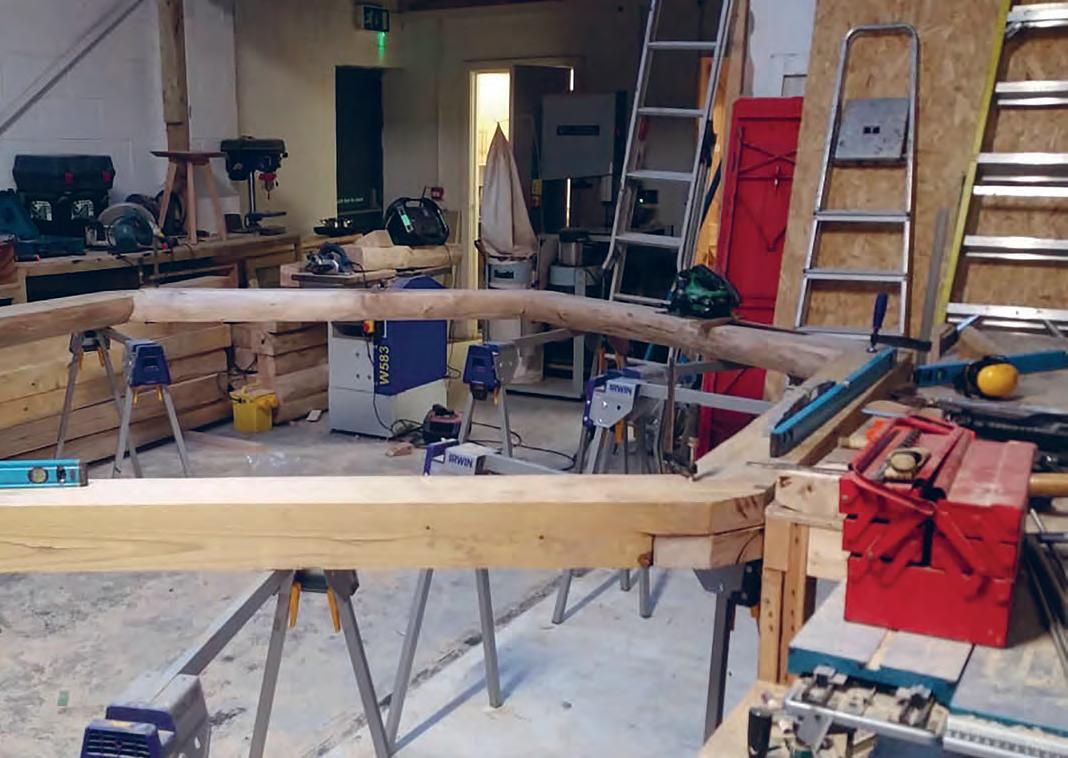







Timber framed extension for a Victorian rural cottage
This rear extension for a 1900s semi-detached cottage transforms the home into a light-filled, functional haven for a young family. Designed to create a new entrance, storage, bathroom, and open-plan kitchen/living space, it seamlessly blends traditional timber framing with sleek steel sections, featuring exposed sweet chestnut roof joists sourced locally for a natural, warm interior. Eco-conscious materials like wood fibre insulation and bespoke finishes enhance its sustainable credentials. A clerestory roof, large skylights, and perimeter windows flood the space with light, while the thoughtful massing integrates effortlessly with the existing structure and garden. Fully approved by planning and building control, the extension reimagines the home’s ground floor as a beautifully modern, harmonious epicenter, perfectly aligned with the family’s vision.






Porch and Interior Conversion
This project transformed a small family cottage by reconfiguring the ground floor and partially converting the garage into functional living spaces, including a new downstairs toilet, utility space, airing cupboard, boot room, and an improved porch with a cat flap. I oversaw every aspect of the build, completing all finished carpentry by hand to ensure precision and craftsmanship. The porch now performs far better, thanks to its entirely new insulated framework, significantly enhancing comfort and energy efficiency. Reflecting a shared ethos of sustainability, the design features locally felled sweet chestnut cladding and woodfibre insulation, which not only improve performance but also bring a natural warmth to the home. The result is a thoughtful balance of functionality, environmental consciousness, and character.






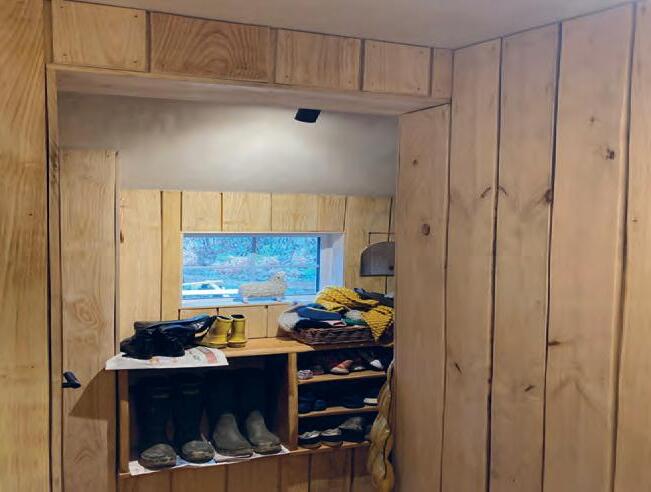







Designed by Tom Joseph the Garden Studio is the main office for the director of Hortus Collective, a Landscape Architecture Studio. The space showcases a raw cork interior finish with exposed Douglas fir frame. Oak pannelling, a beautiful desk and handmade oak windows elevate this small buildings character. The studio doubles up as a cosy hideaway equipped with pull out bed, log burner and in built storage to offer anyone a comfortable stay. My involvement as carpenter on this project exposed me to new materials and a role as translator of drawing details to other carpenters and a middle man for questions directly to the Architect during the construction process.
The build also symbolized the beginnings of a design and make collective comprised of Architects, Designers, Craftspeople, a Doctor and Land Workers, photographed here as Cambium Collective.






Keepers was a truly special project that I saw through from concept to completion, working as part of an amazing team where collaboration and shared passion were at the heart of the process. Dan Morrish, Architect and Owner of Wilderness Wood, brought me on board to help bring his vision to life, starting with the design and securing all necessary permissions. Earlier in the year, we harvested the materials directly from the woods and extracted them using traditional cob horses, embodying a deep connection to the landscape. We trained under the inspiring John Russell, mastering traditional and roundwood framing techniques, and built the frame entirely on-site. I thrived off the energy and expertise of my peers, leading sections of the build and teaching volunteers, creating a structure that was not only sustainable but a celebration of craftsmanship, teamwork, and the journey from tree to cabin.












Annexe
The client wanted a self-contained studio to serve as an office for private tutoring, with a small kitchenette and shower room for overnight guests. I led the design and build with a small team of tradesmen, transforming the existing 50-year-old garage, which had medium-density concrete blockwork and a sagging felt roof. We replaced the roof with a durable EPDM membrane for longevity, wrapped the building in eco-therm insulation, and finished it with feather-edge timber cladding and reclaimed wood fascia boards. The design was in keeping with the local vernacular, incorporating the original roof tiles on the elevation to blend the new structure seamlessly with the house. The project was efficient in its use of materials and spatial organisation, creating a bright, open-plan living space that adds 40 sqm of functional area to the home..









The brief was to detail and build two woodland cabins that our client had already gained planning permission for. The challenge was to adapt a set of 1:100 drawings provided and incorporporate a traditional green oak frame. The result: 25m2 living space/kitchen/en-suite at ground level, 13m2 mezzanine bedroom, with an Oak frame sat on granite saddlestones, clad in sawn western red cedar (milled locally) and a zinc roof. Budget 50k each. The project was nominated for the Commercial Award in the Sussex Heritage Trust Awards 2021.





