Shaun Ryder Portfolio



Mock-up and permanent installation
For two weeks I was hired by AVPD, an Artist duo in Copenhagen who I had previously completed an internship with. They asked me to build a 1:1 mock-up of ‘Light Curtain’ which was to be installed as one of two curtains in the new visitors centre at Hammershus in Bornholm, Denmark. The other I installed earlier in the year on site pictured to the right.
The curtain is operated by a mechanized system that runs on 3 rails. The challenge was to find the correct system for mounting the curtain and testing that the curtain travelled round the corner smoothly.






Tests, composition and permanent installation
Lines is permanent art piece commissioned by Kvadrat who are highly know for showcasing the work of high profile artists at their headquartes in Ebeltoft, Denmark.
The concept plays with the thickness of glass, different thicknesses of black and white lines and the way the light plays with the perception of these lines when painted directly onto glass with oil based professional graffiti pens.





Materials:




During my internship at AVPD I worked on many projects, including this task to experiment with chopping a board of mdf in various angled directions and rejoining them together and to achieve the smoothest transitions possible to reassemble the the board back together.
Tools:
Biscuit jointer
Jointing
Materials:

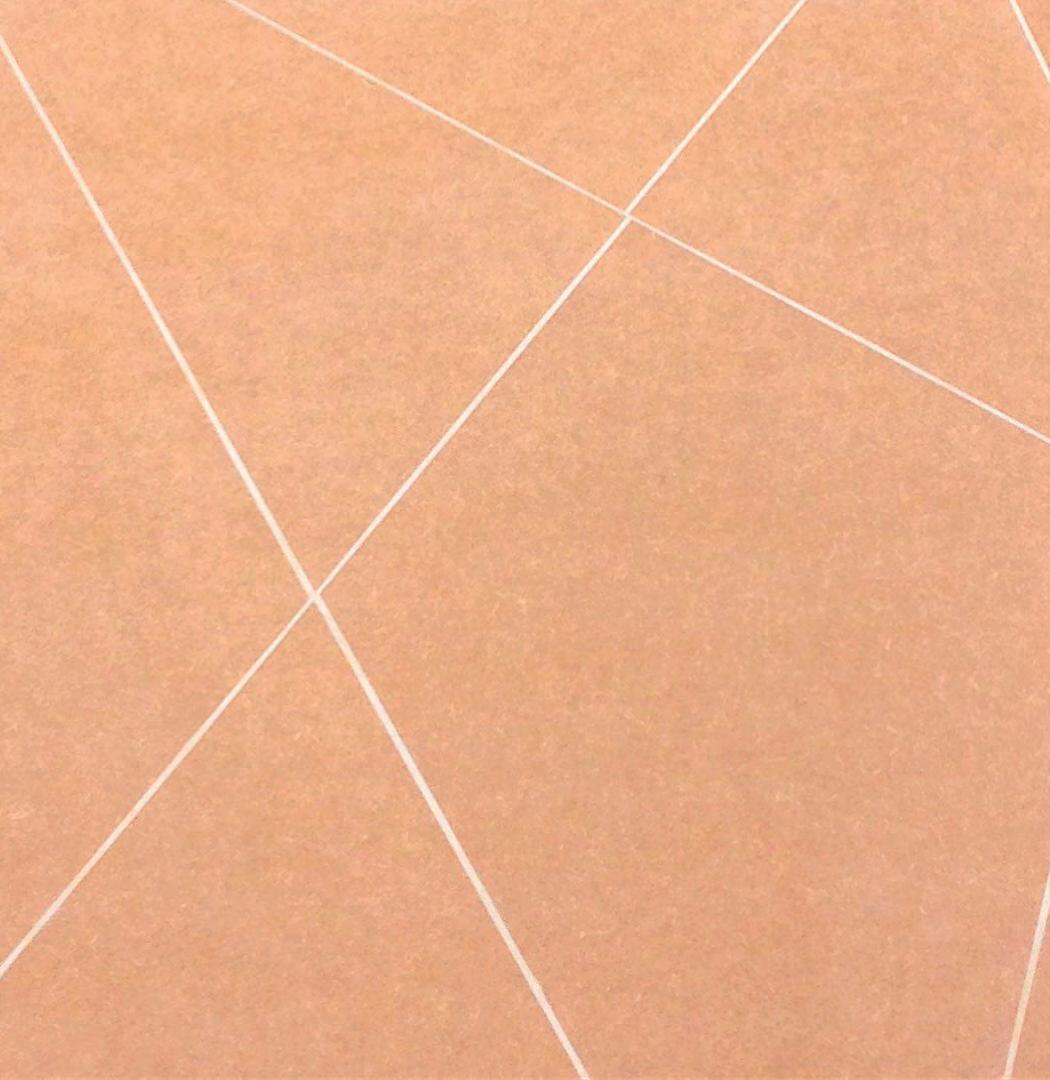


Competition entry for a Wine cultural centre
The competition for the Macon City of Wine regional offices called for the transformation of an existing building and the creation of a new museum to celebrate the region’s vineyards and their techniques. Our design introduced a subterranean museum and a large, open public square, inspired by traditional French town squares, strategically placed at the convergence of key urban elements, including the Saone River, the Euro Velo 6, and the green corridor connecting to nearby residential areas. Over the course of ten weeks, I led the development of a 1:100 presentation model and produced three A0 boards, detailing the design in depth. The concept focused on two key interventions: creating a passage between the two historic buildings, guided by the natural flow of the Abyme River, and demolishing the existing building’s inner patio to open up a central square, “La Porte,” which would serve as the welcoming gateway to the City of Wine, linking all the spaces and symbolizing the entrance to the Burgundy wine region.







Home, B&B/Library and a Cooking School


Red Wood is situated on beautiful historic grounds close to a famous Monastery in the wine country of Bourgogne. The client is a high profile chef who owns restaurants in Tokyo and Paris. The project took a lot of inspiration from Japanese Architecture.
The model played a major role in finalising the design with the client. I worked closely with the director to model as much detail as possible.



The house on a stilt
This radical extension is the outcome of a comprehensive and iterative design process, involving multiple stages of physical models and detailed explorations. The design spans three floors, with a lift shaft providing access from the underground parking to the main living space, offering panoramic views of the surrounding landscape. Inside the mansion, the extension includes distinct living and bedroom areas, both with direct views of the historical gardens, creating a seamless connection between the interior and its rich surroundings. The model, developed and refined throughout the design process, proved highly successful at the concept stage, providing a solid foundation for further detailing and technical development. The approach combined innovative design techniques with a strong sense of place, ensuring that the extension not only enhanced the mansion’s functionality but also complemented its historic context.







Spatial Installation and Exhibition
As a participant in the Architecture of Skagen Workshop, that brought together 8 young Artists from around around the world, I designed and built a spatial installation during a week long workshop where artists were invited to respond to narratives uncovered during the week and to share the artists felt experience of Skagen as a place.
Kama is designed as a gesture to invite people outside and experience the elements that cause the unique natural landscape of the area to be so radical: the wind and the light. The choice of materials are drawn from my fascination with the local vernacular architecture, especially the timber framed construction where the structures are often deformed and twisted from sinking foundations. The bell is a signature turning the passage into a ritualistic act.
‘Kama’ is the name given to a merchant vessel, which sailed regularly on voyages from Skagen to Langeland in the early 20th century. Marius August Ovesen, a successful Fishmonger who began his career on the boat, gave the name to his home, marked by the name plate hung above the front door. With further success he remodelled and extended the house to grand effect. The most striking addition being two stark white Palladian columns forming an Aedicula for the entrance. Also exhibited is the original flag of the merchant vessel and the original diary of Marius Oveson, both 120 years old.










~ is designed as a place for people co-diagnosed with mental health problems and addiction, to meet, socialise and participate in therapy sessions that are based on artistic practices.
The project is set into an area of natural beauty and it occupies an abandoned stormwater open air tank situated on the banks of a lake. The building invites the surrounding nature in to play an important role in the recovery process of users.
The program gives functional space to workshops and rooms where haptic methods of therapy can take place, alongside consumption room facilities, event space and reflection spaces in a holistic rotational plan.
This project is a true example of my personal style of working. I undergo a thorough process, exploring different mediums of representation as tools to design with; and I spend time on site observing, experiencing and recording. I also feel that it is very important to engage personally with my user group in order to well inform the design. My research therefore forms the back bone of this thesis. (next page)











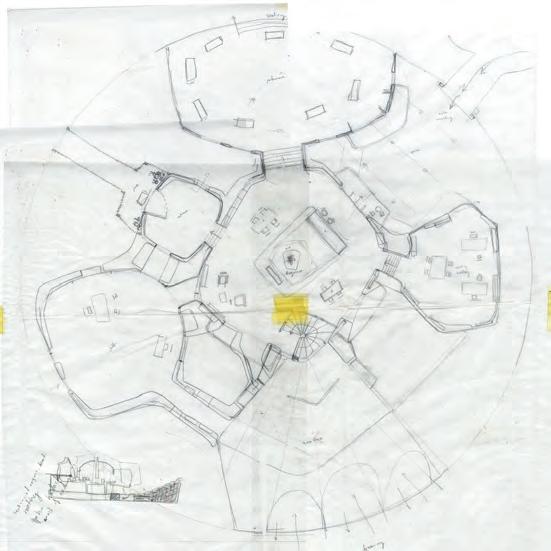




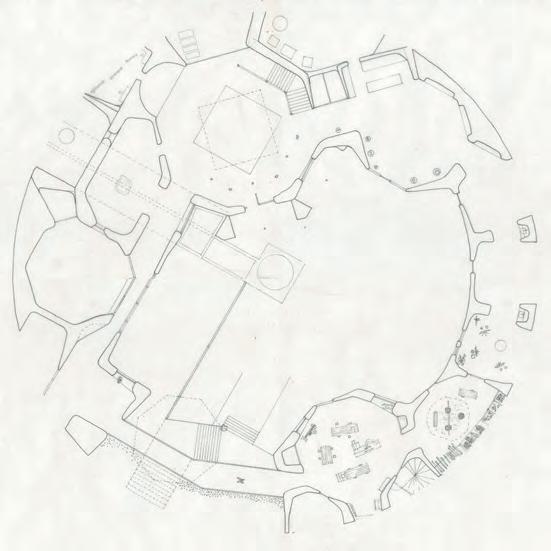
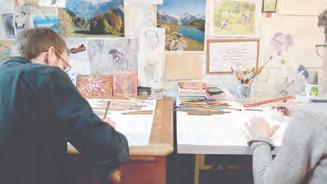








Spatial performance in Soderhamn
(a)space revisited was a week long spatial occupation of Gurkparken in Soderhamn. The project took the form of a cross discliplinary improvisation with a team comprising dancers, musicians, architects and a visual artist. The piece was a site specific responsive performance and installation at the intersections of the artists’ respective mediums.










In the summer 2013 we were invited back for the 4th Edition of Une Nuit Sans Opera, Richard Strauss’ Elektra. An audience of over 200 witnessed a performance within the gardens of the Chateau de Seuil that took place over two nights.
We proposed to construct an enigmatic Shrine to Elektra, and parade this exotic object around the streets of Aix like a sedan chair, as a promotional tool for the Edition.






Les Mobiles
Our larger involvement in this Edition was to create a spatial installation in the courtyard of the Chateaux - the anti-space to the performance and surprise location of the encore. We dressed a pair of 200 year-old Cedar trees with long hanging mobiles to mimic Clementine’s rope-dance performance. European Plane logs, steel L-sections, re-bar, strapping and bamboo were amongst the dusty contents of various out-buildings, barns and lean-to’s on the Estate, and with these, plus 60m of sailors’ rope, we got to work.







The Caucus Race
To celebrate the 150th year anniversary of Lewis Carroll’s first-telling of Alice’s Adventures in Wonderland, Oxford’s Story Museum wanted to stage a full-scale participatory re-enactment of the story’s caucus race; to take place in the magical Oxford setting of Christ Church Meadow.
Gang of Six created site decoration for a children’s dance workshop event produced by Cirque Bijou, attended by over 2000 Alice-fans. A large entrance installation: a bamboo ‘A’ for Alice, was adorned with bespoke oversize cards painted with characters by children at a workshop on previous day in Oxford Town Hall. We also produced A-frames and signage for and around the site.






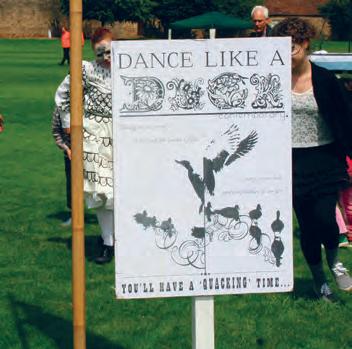
Construction Process #1
Bar and Belltower
Taking place on two consecutive nights, the event Une Nuit Sans Opera, its name meaning “A night without opera”, combines the operatic arts of; Music, Dance, Architecture and Art. UNSO, is produced as an alternative fringe event to the traditions of the famous Opera Festival that takes place in Aix every year, and its aim is to bring opera to a younger and more varied audience. This year architects were invited to propose a sceneography in relation to the story of La Traviata.
Our involvement was to design and build the bar, from completely found materials from previous editions. It was our luck to find 4 huge joists that warrented a tower of sorts. The belltower became the centrepiece to the festival.





Construction Process #1






























WINNER of the ‘PLAYFUL PAVILLION’ competition

The competition asked for an interactive and playful installation to feature in the School of Architecture Oxford end of year show, The RIBA’s Love Architecture Festival and the London Festival of Architecture. As a response to the LFA’s 2012 theme ‘Playful City’ and the imminent London Olympic and Paralympic Games the entries were encouraged to engage the public in examining spaces for sport.
The project was awarded £3000 funding from the university and was co-built by Gang of Six, students from Montana State University & Oxford Brookes as part of the ‘Live Projects Pedagogy International Symposium, and was shortlisted for the New London Architecture awards.







Tools:
Both the engineering and architectural workshops at OBU and various power tools were used
Materials:

