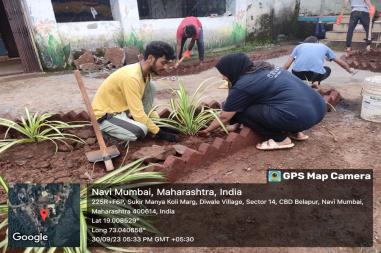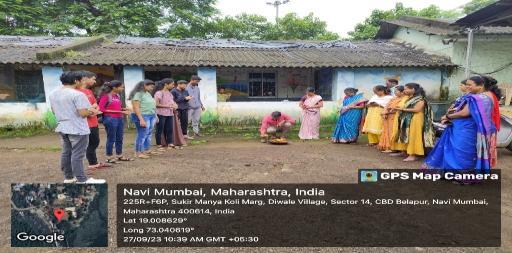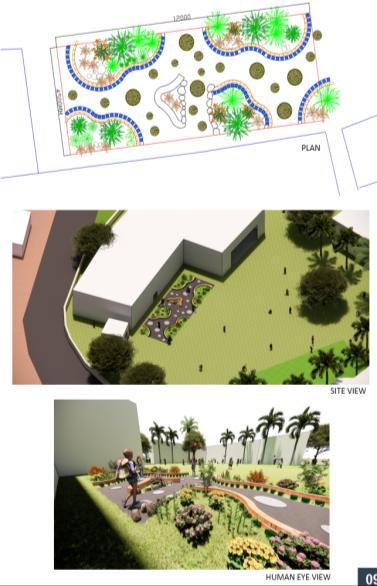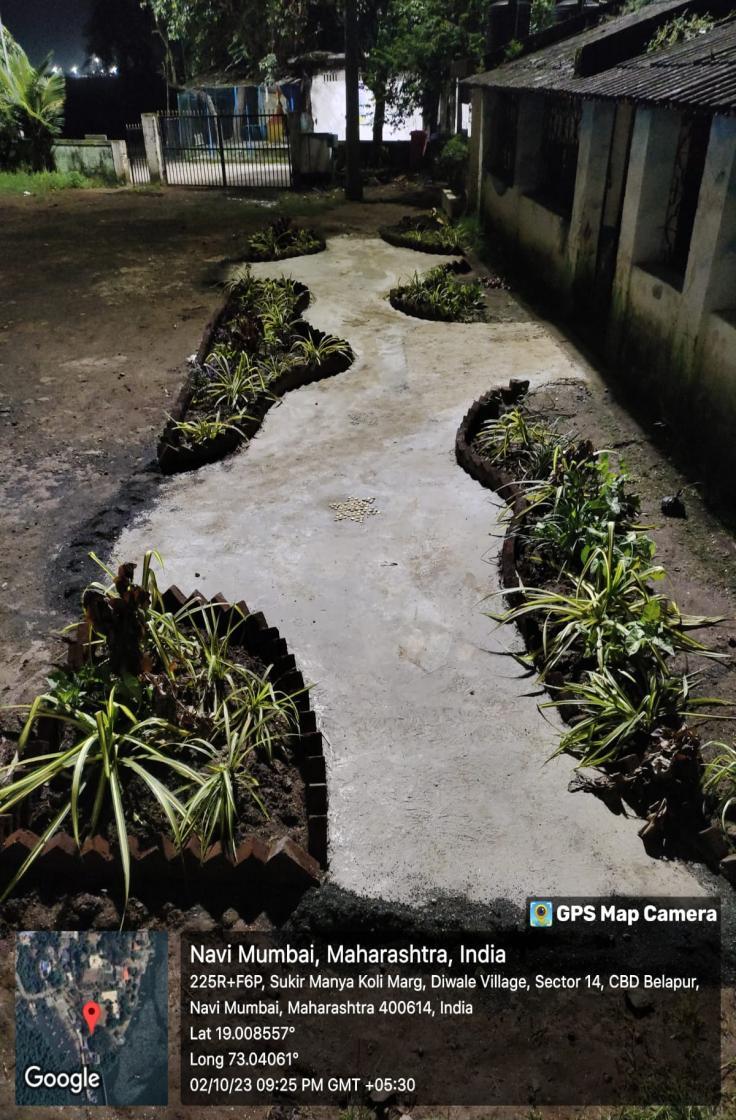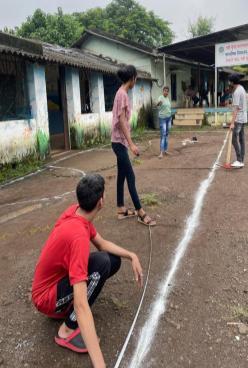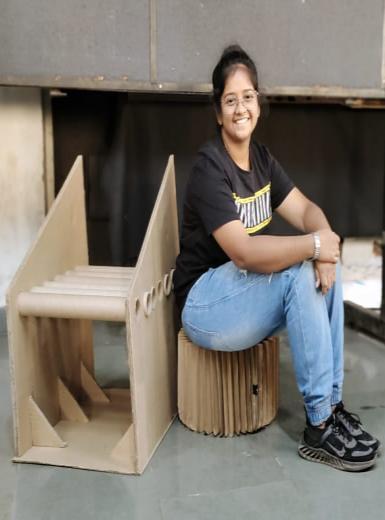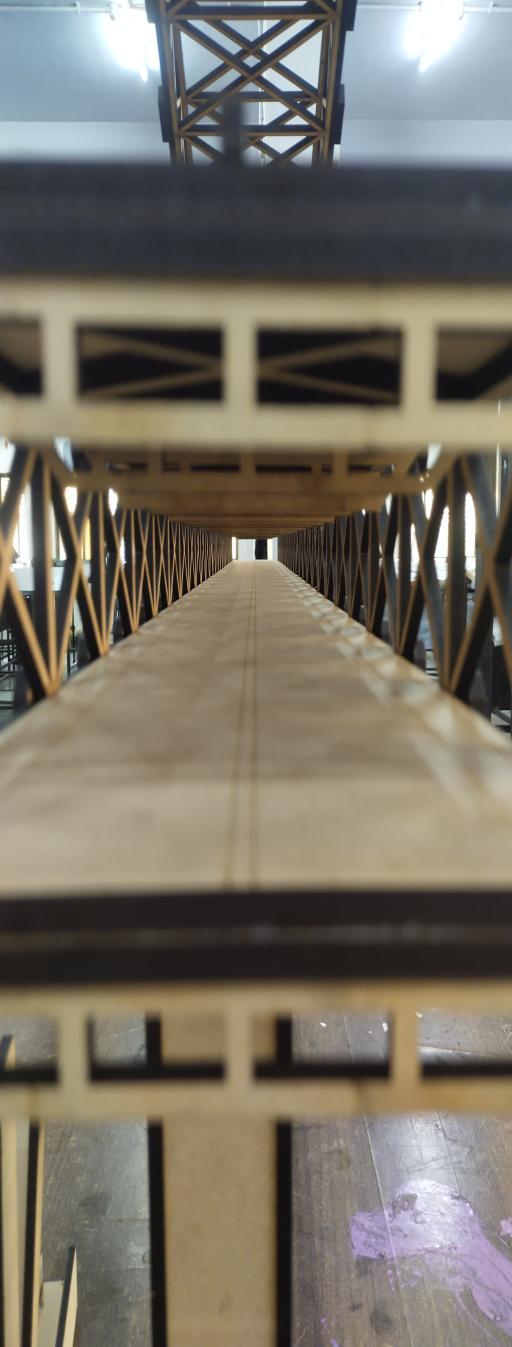




Selected work / 2020-2025


Sharvarikadam1806@gmail.com

2020-2025
2018-2019
2017-2018
2005-2017

As a recent architecture graduate, my design approach is rooted in the connection between space, culture, people, and nature. I strive to create spaces that are not only functional and aesthetically thoughtful but also emotionally resonant and environmentally responsive. I’m especially drawn to designs that integrate natural elements to enhance comfort, well-being, and user experience.
With strong proficiency in architectural software, a focus on precision, and a collaborative spirit, I approach each project with a balance of creativity and technical clarity. I’m eager to continue learning through professional exposure and interdisciplinary collaboration, aiming to contribute to innovative, contextually relevant, and meaningful architecture.


sharvari_arch

9764600496
Anjuman i islam kalesekar technical campus, school of architecture , New panvel (Bachelor of architecture)
Abhinav dhayan mandir junior college , karjat- raigad (Secondary high school)
Karjat education society’s English medium school , karjat – raigad (Primary school)
Mahatma Gandhi mission primary and secondary school , Nerul – Navi Mumbai (Primary school)
2023-2024 Hiten sethi and associate (architectural internship) – 6months (Navi Mumbai , Maharashtra)
▪ Worked on civic architecture projects involving public infrastructure and community spaces.
▪ Participated in meetings with clients, MEP consultants, and structural engineers for project coordination.
▪ Created various Revit support models to aid design development.
▪ Prepared tender drawings and detailed working drawings for execution.
▪ Conducted site visits to understand construction techniques and the implementation of design on-site.
▪ Gained practical exposure to the design process from concept to construction documentation.

Design and modelling


Autocad
Revit

Graphics
Sketch up

Photoshop

InDesign
Rendering


Enscape
Lumion
Ms office


Word
PowerPoint

Excel sheets












Hands on Mud wall vernacular structure
Ar. Insha Shaikh
Terrarium the Ecosystem in bowl
Ar. Siddhesh Kolambekar
Metal skill building workshop
Mukhota Arts
Bamboo workshop
Ar. Parag Rawool
Paper furniture
Ar. Sarah Giniwale
Resin workshop
Ar. Nilesh polwekar
Graphics workshop
Ar. Kamlesh Gade
Opening minds to universal design thinking
Ar. Kavita Murugkar
Engendering cities, Urban planning
Ar. Prachi merchant



COMPETITIONS
Iwsa mural making competitions
Kamu iyer design competition
LIVE PROJECT EXECUTION

Leadership Teamwork Attention to detail
Bus stop Parchuri village , Guhagar taluka , Ratnagiri
Vertical garden Aiktc soa , Panvel taluka , Raigad
Landscape design Diwale village , Cbd Belapur , Navi Mumbai
Kids
village , Cbd Belapur , Navi












Design
Msrtc Panvel Getway Terminals (B.Arch. Design Dissertation Aiktc School Of Architecture)
Oasis Green Plaza (Semester 09) - Pops
Youth Housing (Semester 07) - Housing
The Navi Narrative (Semester 06) – Interpretation Centre
Technical
Working Drawing (Semester 06)
Municipal Drawing (Semester 07)
Execution
Bus Stop In Guhagar (Semester 04)
Vertical Garden In Panvel (Semester 05)
Landscape Design In Belapur (Semester 07)
Kids Play Area In Belapur (Semester 07)





Project type – Architecture thesis (Semester 10)


Thesis Title: Human Behavior and Transport-Oriented Developments: A User-Centric Approach to Future Urban Mobility
Abstract: My thesis focused on understanding the behavioral patterns of people in relation to Transit-Oriented Developments (TODs). The core objective was to address and resolve key issues such as pedestrian crossovers, vehicular congestion, and poor commuter experience. By closely studying user movement, preferences, and discomforts, the research proposed futuristic, inclusive, and responsive design strategies that prioritize public needs. The outcome emphasizes seamless intramodality, safety, accessibility, and efficiency—creating TODs that not only function well but also enhance the quality of everyday urban life.


SITE LOCATION –PANVEL, NAVI MUMBAI
PROJECT BRIEF – THE CONCEPT EMPHASIZES SEAMLESS CONNECTIVITY BETWEEN DIFFERENT FUNCTIONAL ZONES OF THE BUS TERMINAL THROUGH CONTINUOUS, ACCESSIBLE, AND LEGIBLE CIRCULATION AISLES. THESE CONNECTING AISLES SERVE AS SPATIAL SPINES THAT ENHANCE USER ORIENTATION, REDUCE CONGESTION, AND PROMOTE EFFICIENT PASSENGER FLOW.

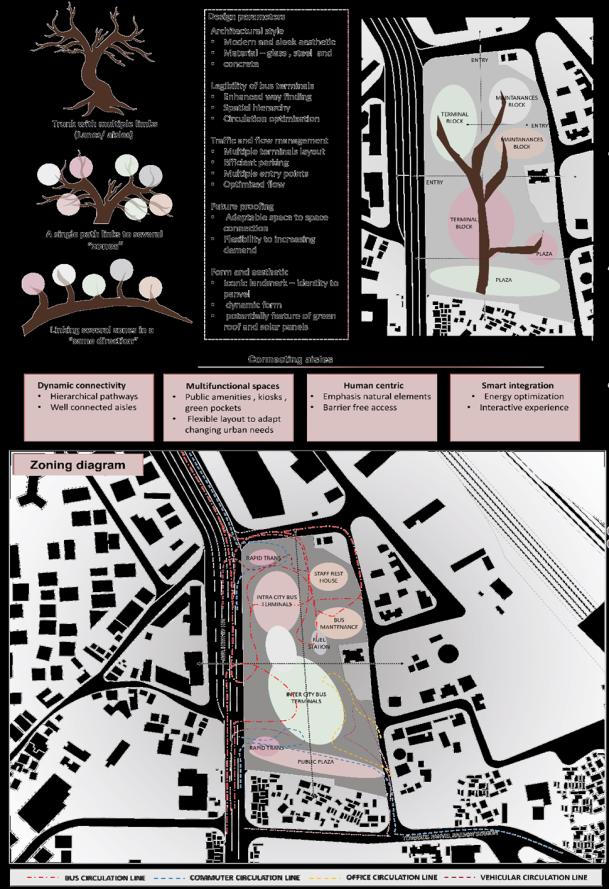


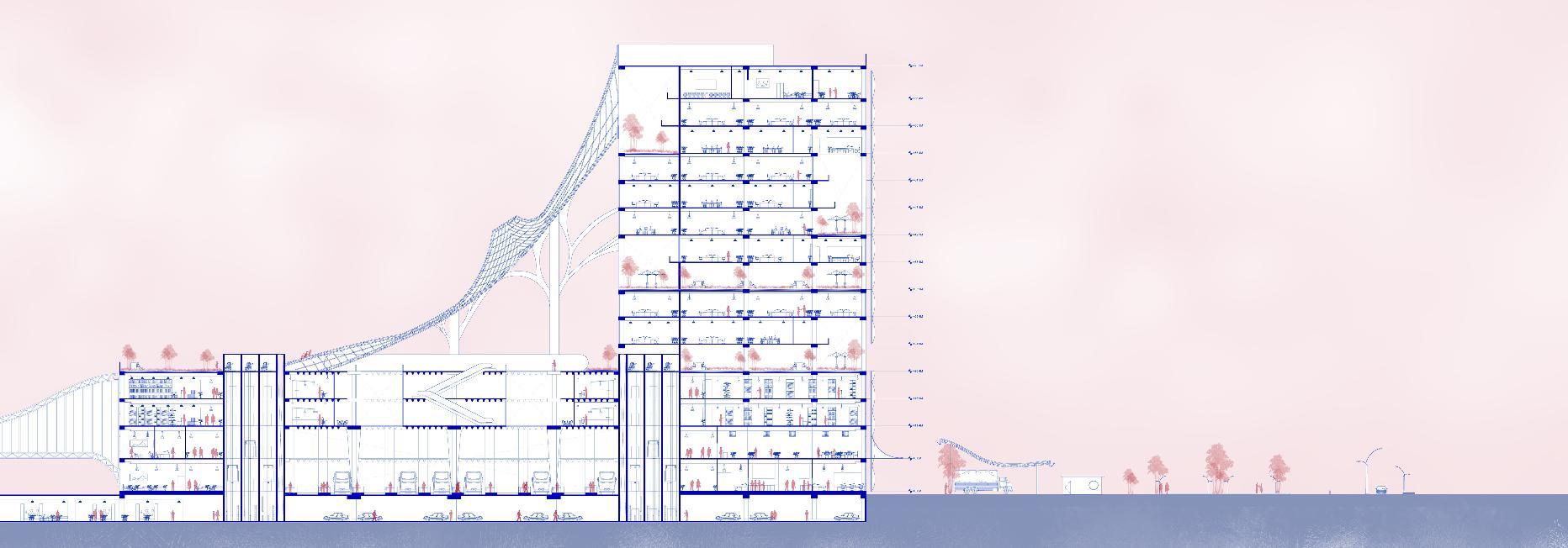





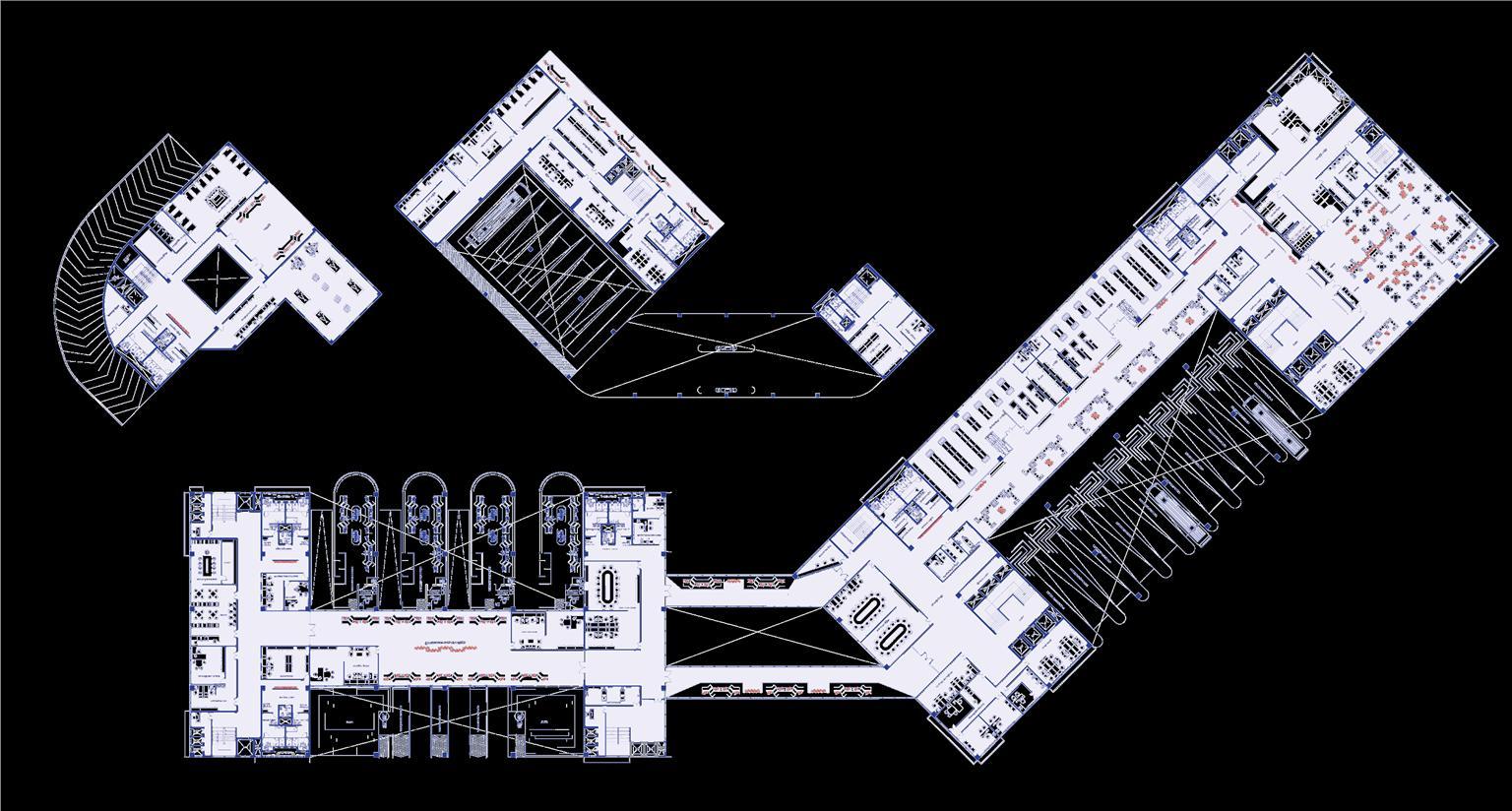


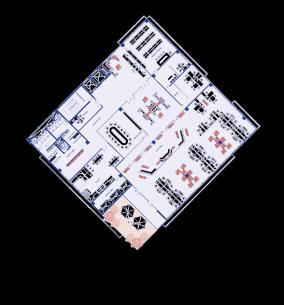



































Title: “POPS” Privately own public place
Abstract:


The Semester 09 design studio focuses on exploring the concept of Privately Owned Public Spaces (POPS), aiming to understand the intricate relationship between public access and private ownership. The studio emphasizes the role of open spaces in the urban fabric and how they can be designed to be multifunctional, serving a variety of uses such as leisure, community gatherings, and cultural activities. A key aspect of the design process involves rethinking how private spaces can be made to feel inclusive and accessible to the public, blurring the boundaries between ownership and use. The project also encourages a deep sensitivity to the existing natural features of the site, with a strong emphasis on ecological conservation—particularly the preservation and protection of mangroves.






PROJECT BRIEF –THE BIOPHILIC CONCEPT IN FOCUSES ON CREATING A STRONG CONNECTION BETWEEN PEOPLE AND NATURE BY INTEGRATING NATURAL ELEMENTS LIKE MANGROVES, WATER BODIES, AND GREEN SPACES INTO THE DESIGN. IT PROMOTES ECOLOGICAL SENSITIVITY, ENHANCES USER WELL-BEING, AND SUPPORTS THE MULTIFUNCTIONAL CHARACTER OF POPS WHILE PROTECTING THE SITE’S FRAGILE ECOSYSTEM. DESIGN STRATEGIES SUCH AS GREEN ROOFS, PERMEABLE SURFACES, SHADED WALKWAYS, AND SENSORY GARDENS ARE EXPLORED TO CREATE A HARMONIOUS INTERFACE BETWEEN THE BUILT AND NATURAL WORLDS.



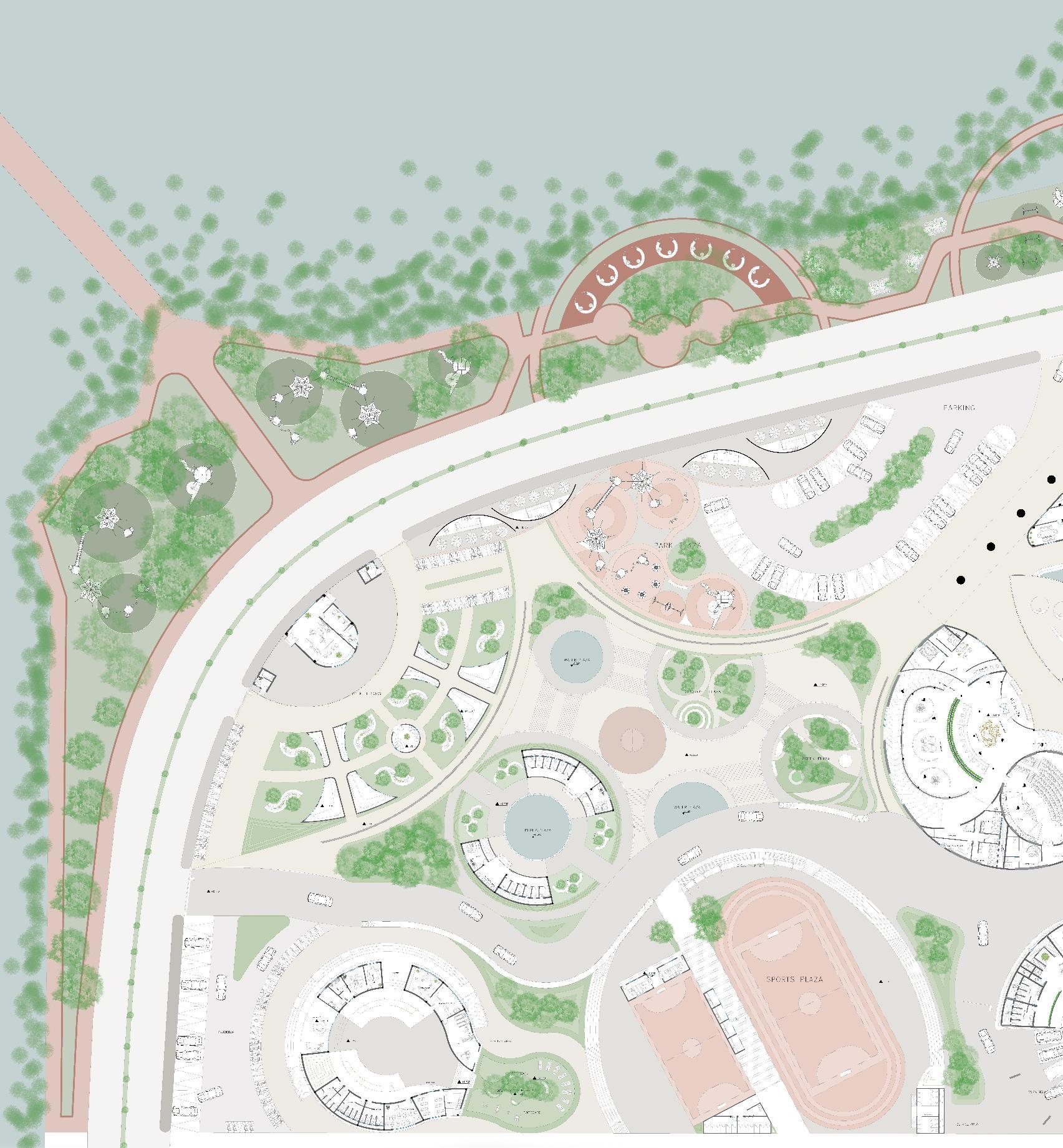






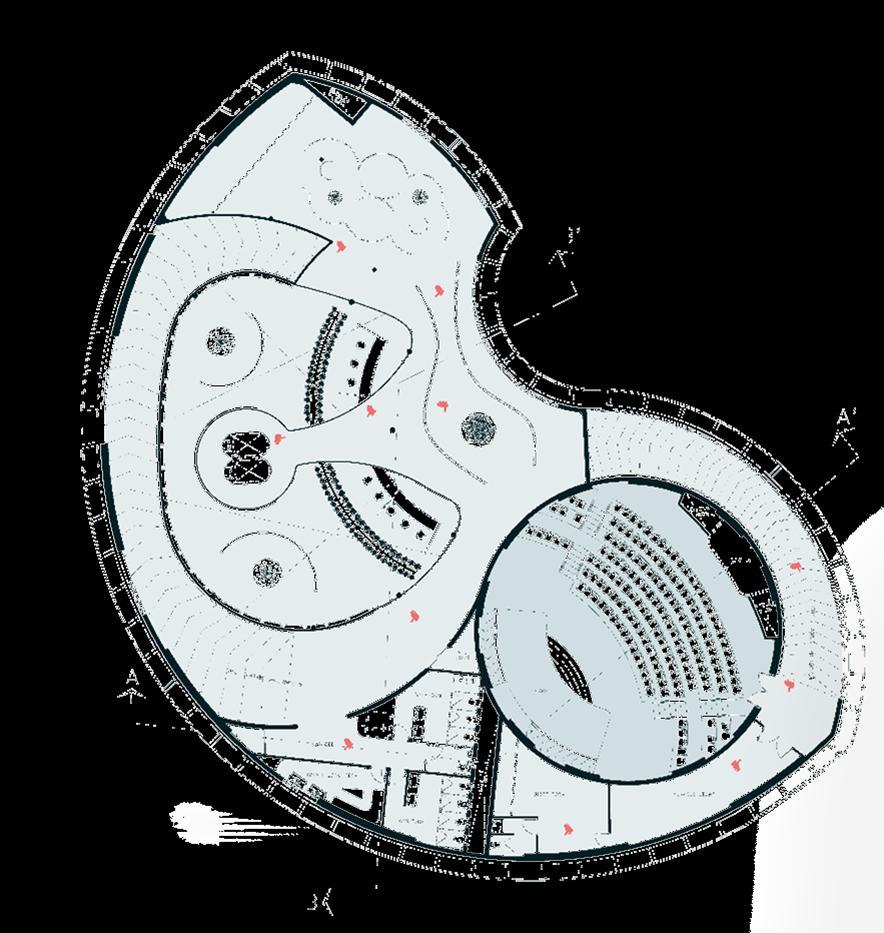


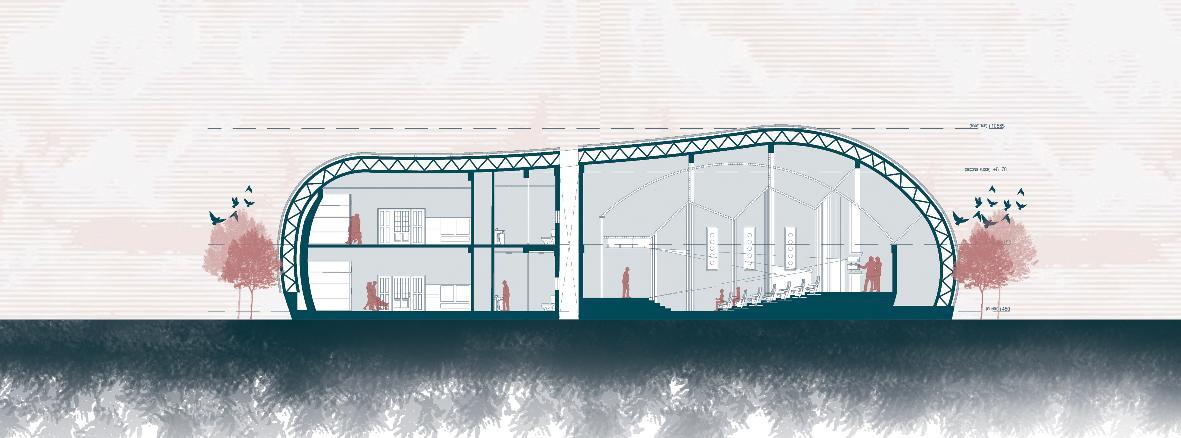
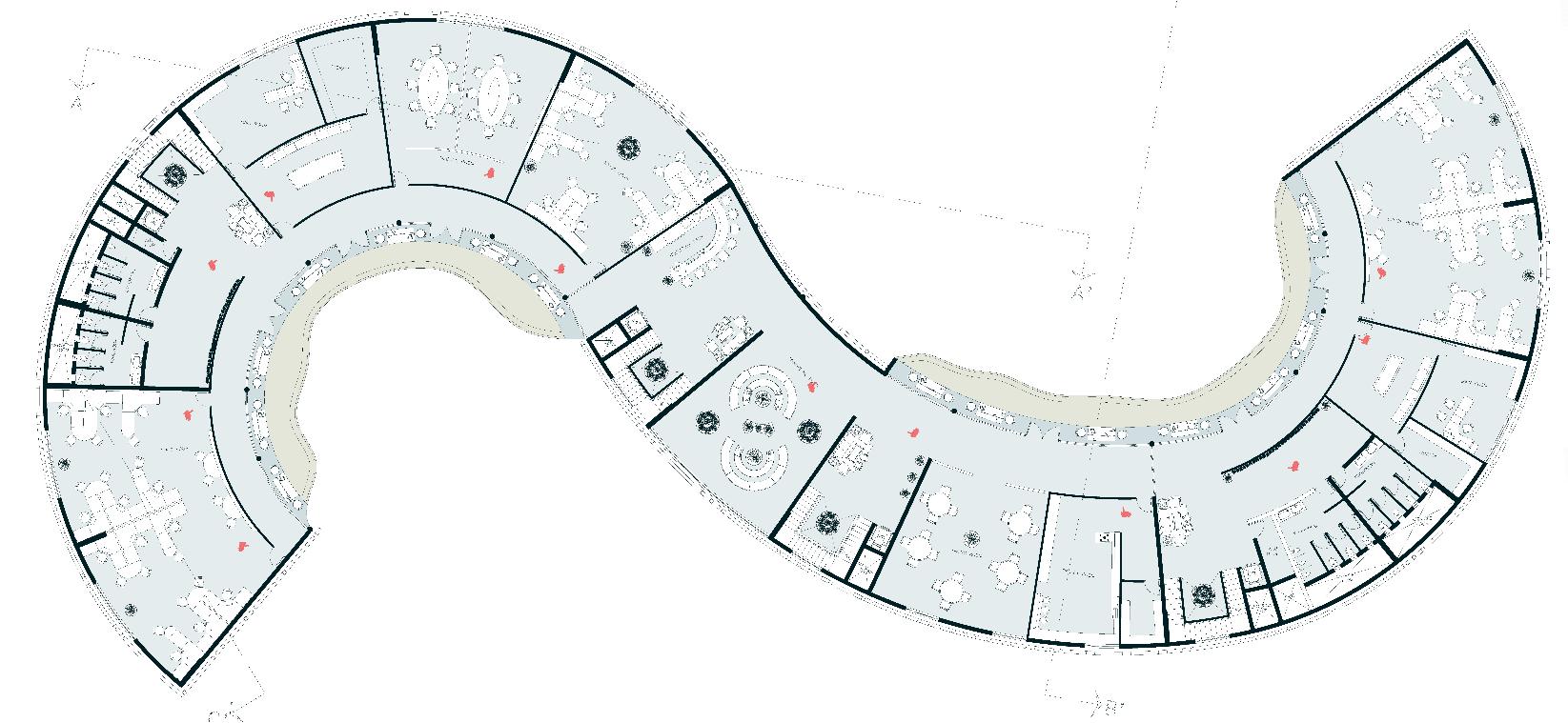




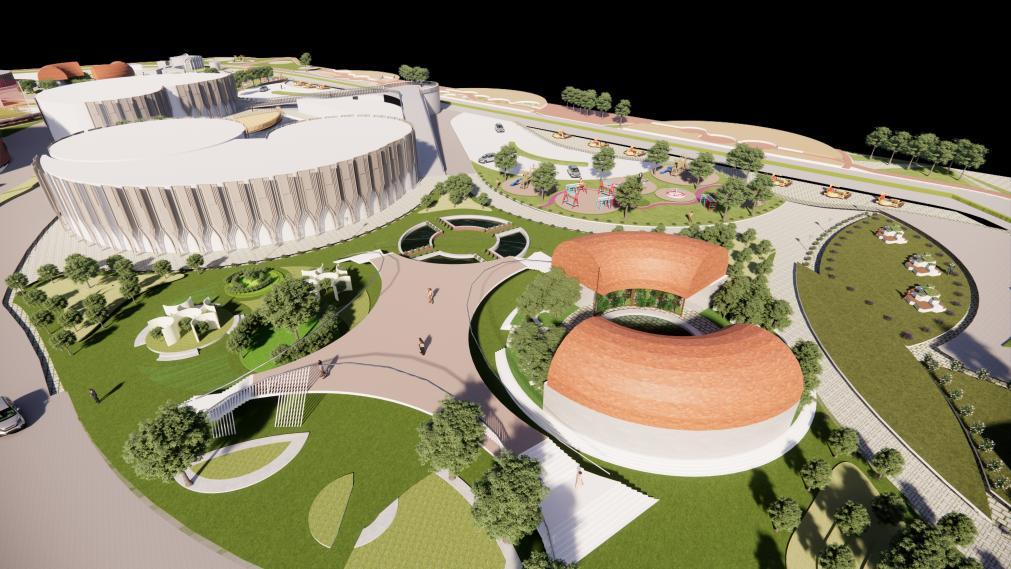














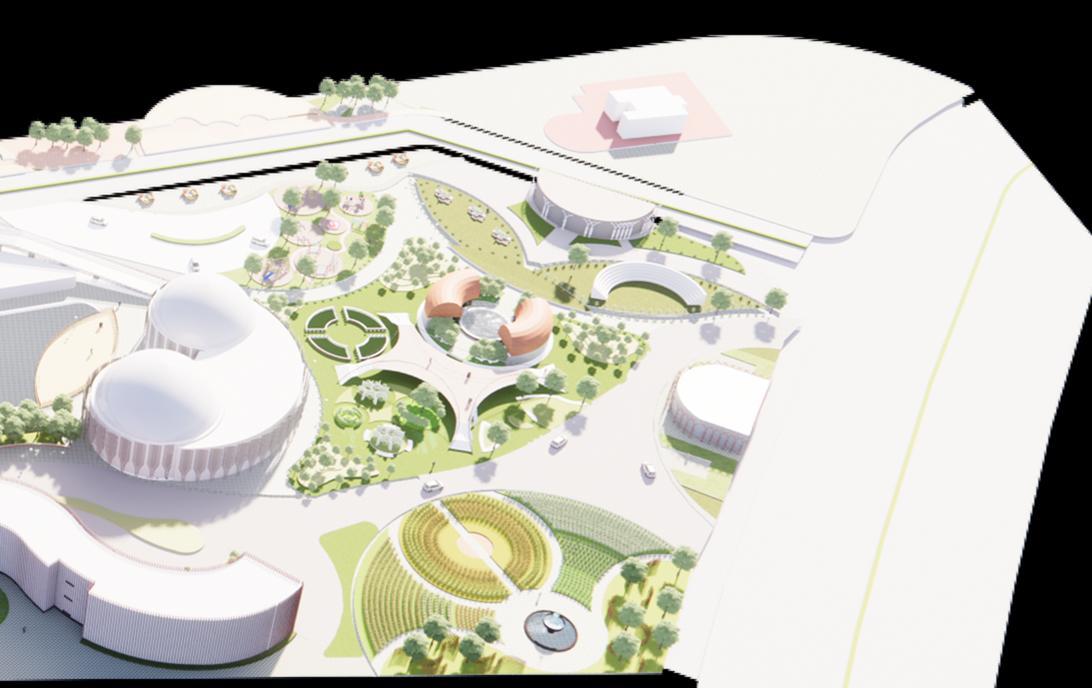






Project type – Architecture Design (Semester 07)
Title: Housing (SPA hostel, Delhi)
Abstract:


The Semester 07 design studio focused on housing, with a specific emphasis on youth housing in Delhi, designed as a hostel for (SPA). The project included accommodations for male and female students, as well as faculty housing, creating a comprehensive residential environment within an academic context. A key focus of the studio was to understand the diverse needs and lifestyles of different user groups, including privacy, safety, social interaction, and personal space. The design process involved analyzing daily routines, spatial requirements, and behavioral patterns to create responsive and comfortable living environments. Special attention was given to gender-sensitive design, community interaction zones, and flexible, modular layouts to accommodate varying occupancy over time.








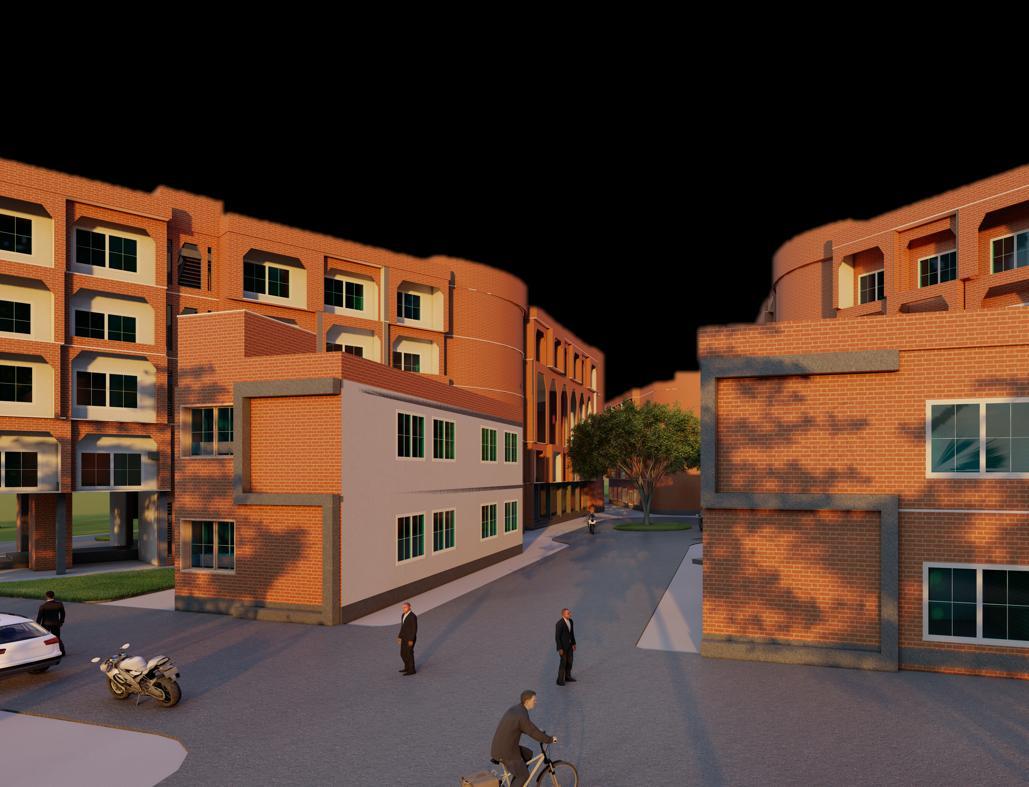
SITE LOCATION –VASANT KUNJ , NEW DELHI
PROJECT BRIEF –A HOSUING FOR YOUTH OF VASNAT KUNJ, NEW DELHI. A FORM DRIVE FROM THE OLD DELHI MAP. CENTRAL AIXS WITH CONNECTION OF GREEN SPACES . COMBINATION OF FORMAL AND INFORMAL SPACES. A COMFORTABLE HOSUING UNITS FOR SINGLE , DUOBLE USERS WITH COMBINATION OF STAFF HOSUING . ALSO LOOKING FOR VISITER HOSUING FOR THE LOCAL COLLEGES .


CENTRAL AXIS GREEN SPACES
POLYGON CROSS VENTILATION

LIGHT N SHADOW VISION
MOVEMENT
COMBINATION





















– Telling the story of the city through people, land, and changes.

Title: Interpretation center
Abstract:


The Semester 06 design studio focused on the development of an Interpretation Centre for Navi Mumbai, with a site located near a traditional gaonthan (village settlement) area. The studio began with a deep contextual analysis, emphasizing the importance of understanding the existing users, their lifestyle, cultural practices, and informal activities that already shaped the space. A key objective was to design in a way that respects and integrates the local community, rather than displacing it. The design process included identifying activities and facilities that could benefit both the local residents and attract new users, such as students, tourists, and researchers. The studio explored how this water body could be revitalized and activated not only as an ecological and recreational asset, but also as a means for revenue generation through boating, cultural events.









SITE LOCATION –BELAPUR, NAVI MUMVAI

PROJECT BRIEF –INTERPRETATION CENTRE TO EDUCATE AND RAISE AWARENESS FORM THE HERITAGE SITE. TO BRING UP THE NATURAL LIGHT AND FALLOW THE NATURE VENTATILATION . TO FOCUS ON THE VIEW POINT TOWARDS THE WATER BODY AND HAVE DISCONNECT WITH ROAD NETWORK.
CLIMATIC RESPONSE MULTIFUNCTIONAL
FORMAL INFORMAL
LIGHT N SHADOW CONNECTION VISION MOVEMENT
COMBINATION
FORM DEVELOPMENT







































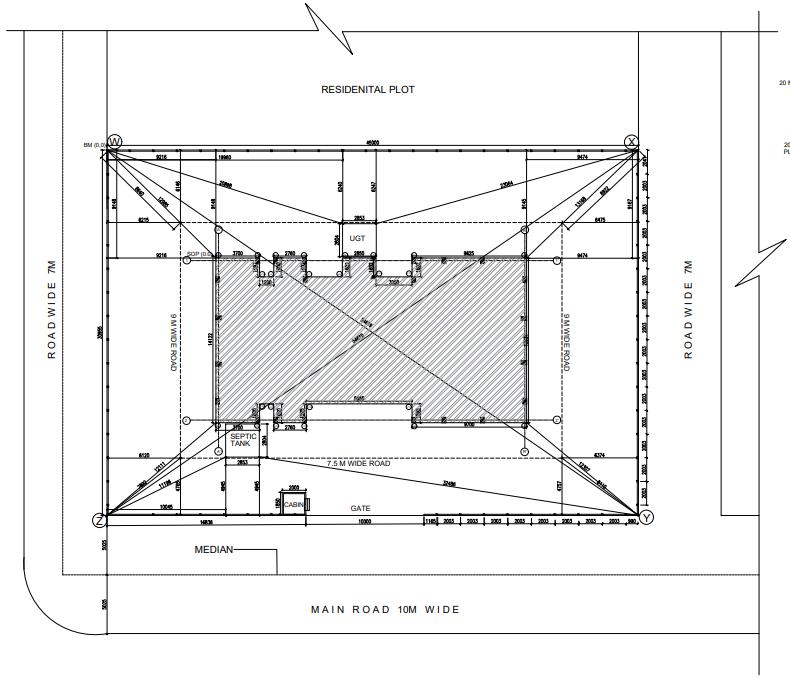

Project brief :-


Working drawings provide detailed information about how a building or structure should be constructed . They include architectural plans, elevation, sections, and details that guide the construction team.















Project brief :Municipal drawings are essential for ensuring that proposed project comply with local zoning ordinances , building codes, and other regulations and these were created for a housing project in Navi Mumbai.





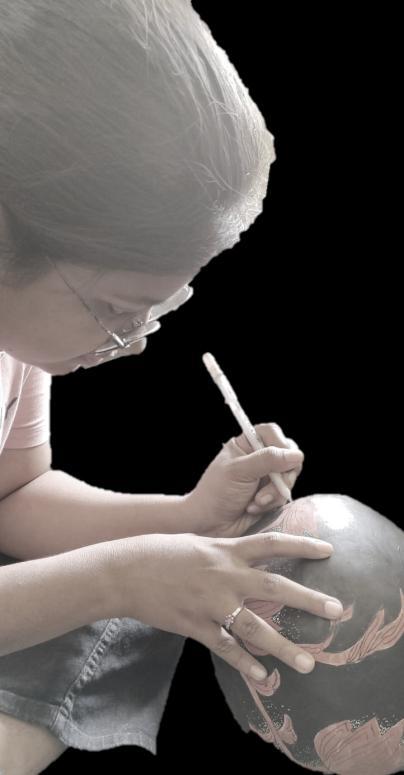
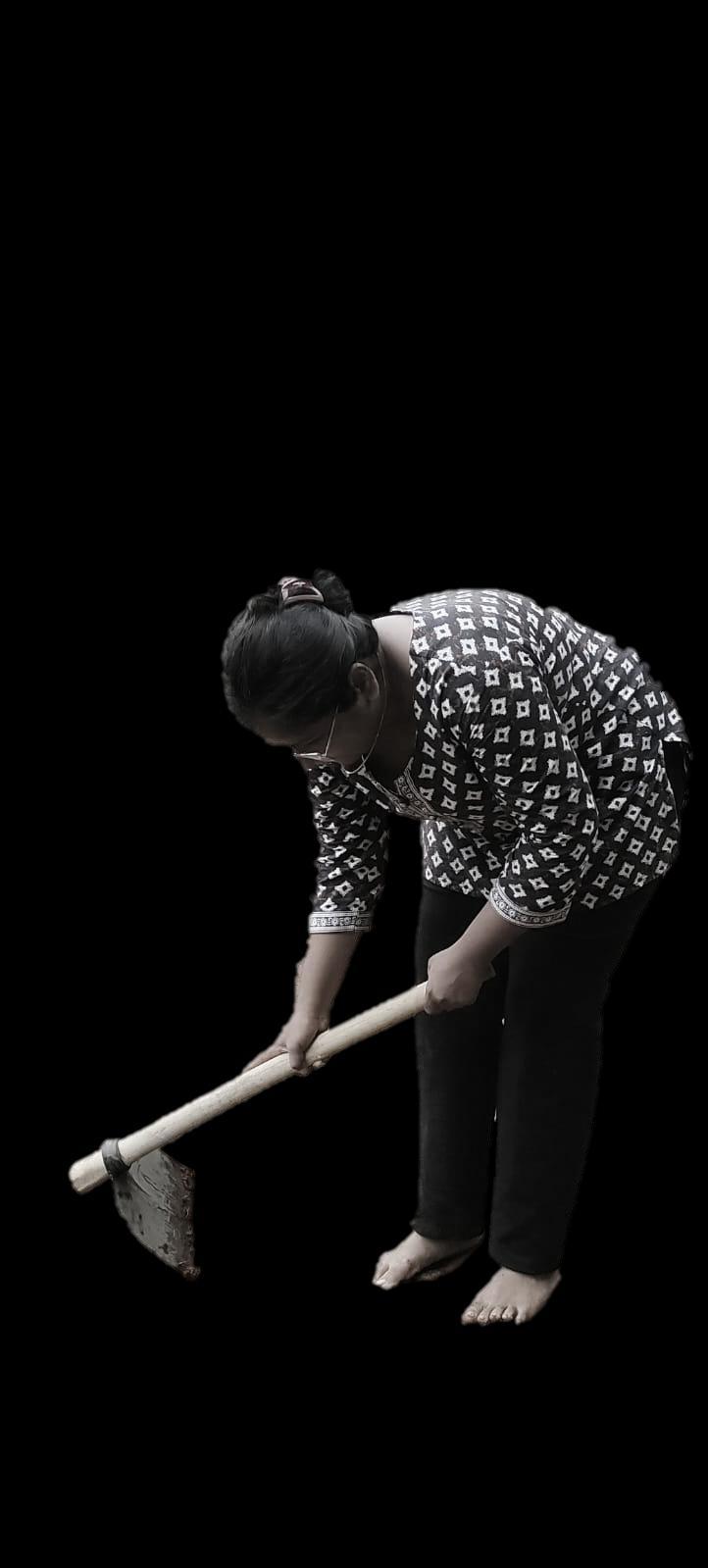























Project brief :-

Rolling up the sleeves and taking action on everything we outlined in project plan.
The first experience of working on site , aiktcsoa has given a hand of help to gauhar ratnagiri , by developing bus stops with sustainable materials . 3 R system that is reusedreduce - recycle was focused on . That main building material was laterite which was brought directly from the quarry on site , used on random rubble which were collected by all our group members. From the process of excavation to the welding of the roof frame was done by me and my classmate. construction of arch , random rubble masonry to using tyres as seating . This became a huge part in terms of understanding structural elements that were just merely understood in theory but due to this opportunity we actually got the knowledge and the practicality that is required to understand these elements.
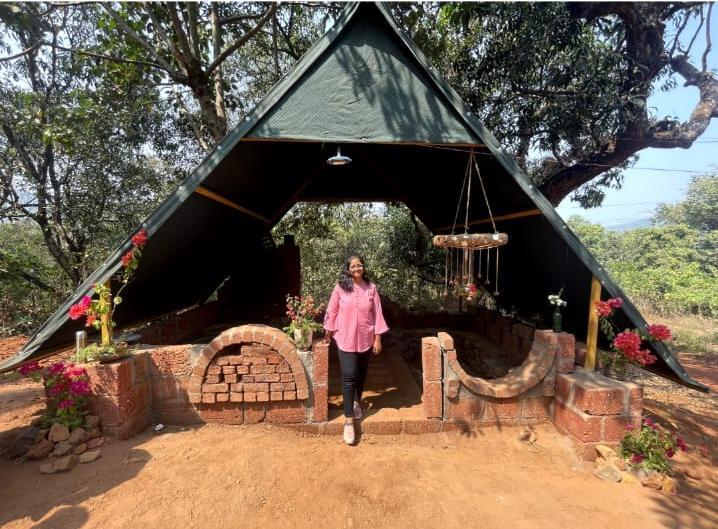









Aiktc , soa
A landscape studio hours utilise for development of small scale landscape projects within our college as a contribution of the department .Vertical Gardening is a special kind of urban gardening suitable to small spaces, particularly for decorating the walls and roofs in various styles. This is an alternative method for gardening by expanding the scope of growing plants in a vertical space. Our group was mainly focusing towards reusing the waste materials which we brought from the scrap room of our college. A broken pvc pipe used was a planter , some left over Bamboo from the workshop spaces which was supported by rusted metal cane and some tyres . Most of the plants were propagated from the landscape within the college. At the end the module was handed over to the gardeners.

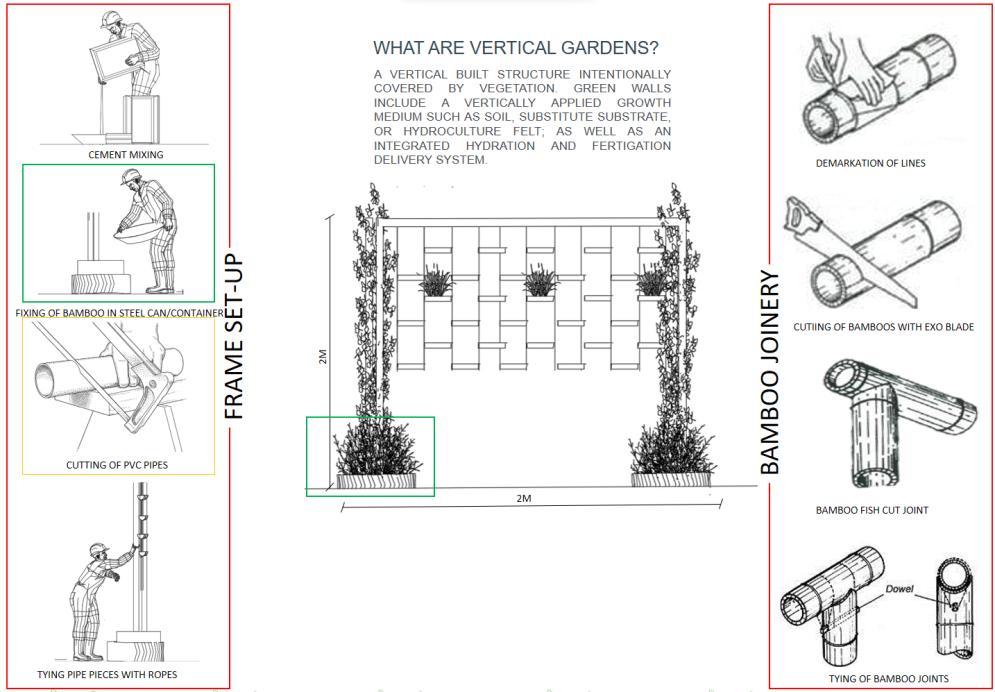

we wanted to create a play area that had a sense of place, considered the flow of space, created zones for different energy levels, designed for intersections, and worked with, not against nature. To create a sense of place, we used materials and features that are familiar and welcoming to children, such as brickwork, bamboo, and reused tires. we also considered the unique identity of the school and the surrounding community when designing the play area. To consider the flow of space, we created a variety of play spaces, each with its own unique character. we also designed the play area to be accessible and inclusive for all children, regardless of their abilities. To create zones for different energy levels, we provided a variety of play activities to appeal to children of all ages and interests. we also created spaces where children could relax and socialize.




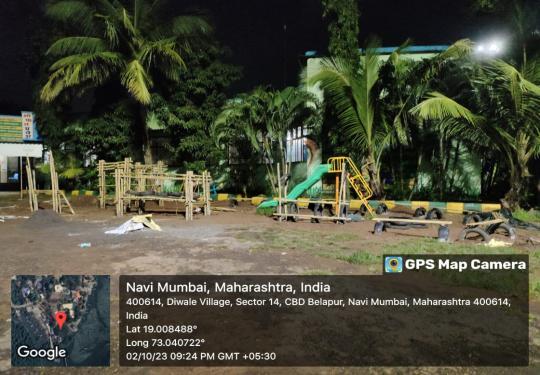









As part of our college project, we are executing a live scale project to help the Navi Mumbai Mahanagar Palika School 2 Belapur. With the help of Jayashree Foundation, we are creating an excited landscape with the following objectives. we wanted to create a landscape area that had that had simplicity and variety, considered the flow of space, sequence with texture and colour, equilibrium of left and right sides, great appeal and a natural response, and a combination of hard and soft scape. to achieve simplicity and variety, we used a variety of plants and materials to create a visually interesting landscape. however, we also kept the design simple and easy to maintain. to create sequence with texture and colour, we arranged the plants in a way that created a sense of rhythm and movement.

