2020-2023
Sharique Akhtar
Architect (CA/2023/155168)
Gaya, Bihar | Gangtok, Sikkim

Selected Works Architectural Portfolio
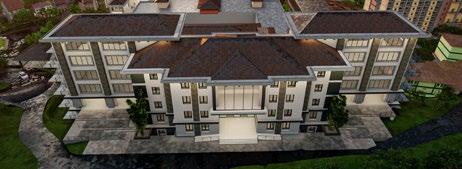
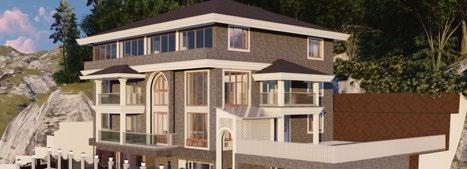





Selected Works 2020-2023 3 2 01 INSTITUTIONAL 1. Academic and Sports Block at SMIMS Campus 2. 300 Bedded District Hospital 3. 100 Bedded District Hospital 4. Ayurvedic College 4 - 15 16 - 25 26 - 33 34 - 41 02 RESIDENTIAL 1. Residence of Mr. Bhaichung Bhutia 2. MP’s Residence 3. Residence of Chief Engineer 42 - 49 50 - 53 54 - 57 03 HOSPITALITY 1. Lachung Retreat 58 - 65 04 RECRATIONAL 1. Forest Trail and Mountain Biking Park 2. Butterfly Park 66 - 71 72 - 77 05 PILGRIMAGE TABLE OF CONTENTS 1. Cho-Lung-Trul-Sum 78 - 87 06 INTERIORS 1. Residence of Mr. Bhaichung Bhutia 2. Hotel at Lachen 88 - 91 92 - 95 07 MISCELLANEOUS 1. Sketches and Digital Visualizations 96 - 97
Proposed Academic, Multi-Utility & Sports Block
Client - Sikkim Manipal Institute of Medical Sciences
Location - Tadong, East Sikkim
Site Area - 22.4 Acres
Proposed Built Up Area - 2,63,480.00 sqft
In the year 2021 ,SMIMS had increased the medical seats from 100 to 150 .Hence, to accommodate the increase in the intake of students and as per the NMC guidelines, a separate Academic Block with 4 lecture halls of 180 students capacity and an examination hall of 300 students capacity need to be added. To cater to their recreational facilities, a separate Sports Block has also been proposed.

Site Plan
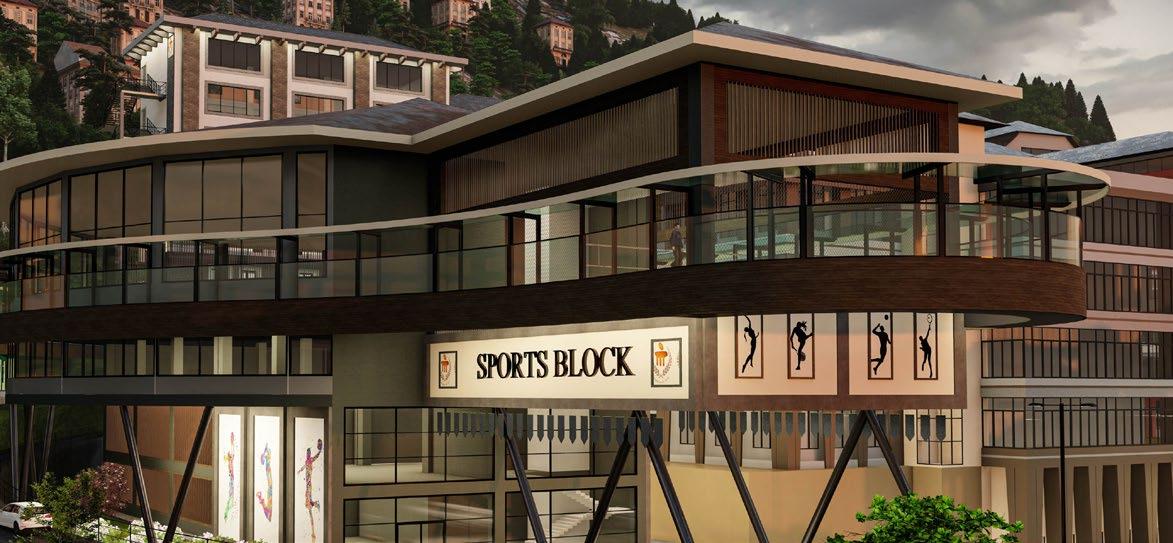
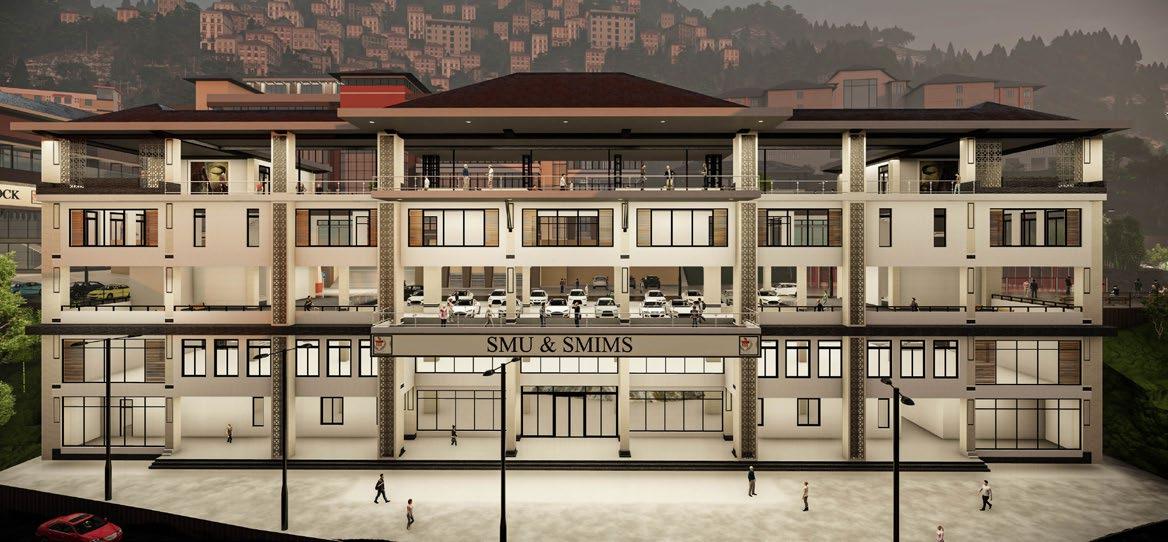


Selected Works 2020-2023 7 6
1. Highway NH-10
2. Proposed Entry and Exit
3. Way Towards Academic, Sports and Multi-Utility Block and Hostels
4. Way Towards Hospital
5. Basketball Court
6. Proposed Multi-Utility Block
7. Existing Academic Block
8. Proposed Sports Block
9. Existing Student Hostel
10. Existing Nursing Hostel
11. Existing PG Hostel
12. Existing Dept. of Forensic, Toxicology and Autopsy Block
13. Proposed Academic Block
14. Propoed Parking
02 03 04 05 06 07 08 09 10 11 13 14 15 N 16 12 01
15. Existing Central Referral Hospital
MULTI UTIITY BLOCK
SPORTS
ACADEMIC BLOCK
BLOCK
Site Zoning
The existing structures on the site left small pockets of land for development. Three sites (A, B and C) were found to be suitable for construction. A new interior circulation road is also proposed on the site. The proposed internal circulation will solve the existing issue of creation of bottleneck zone at the current entry exit and the National Highway caused by the movement of public transport, private vehicles, large vehicles like buses and ambulances going in and out of the campus.





Selected Works 2020-2023 9 8
View of the Site
Site for proposed Academic Block
Site for proposed Sports Block
Second Floor
-Lecture Halls (2 Nos., 180 Capacity each)
First Mezzanine Floor
-Examination Hall (300 Capacity)
First Floor
-Lecture Halls (2 Nos., 180 Capacity each)
Ground Floor


-Examination Department
-AV Rooms
-Common Toilets
Basement - 1
-Physiotherapy department
-UG and PG Lecture Halls
Basement - 2
- Parking
- Services
- Entry from road below
Selected Works 2020-2023 11 10
View
Axonometric
Academic Block
Sectional View of the structure
Multi-Utility Block
Axonometric View

Second Floor
- Terrace Garden
- Informal Meeting Area
First Floor
- Pro Chancellor’s Office
- Vice Chancelor’s Office
- Registrar Office
- Head of General Services
- D.O.R. Office
- S.F.O. Office
- Conference Room
Ground Floor
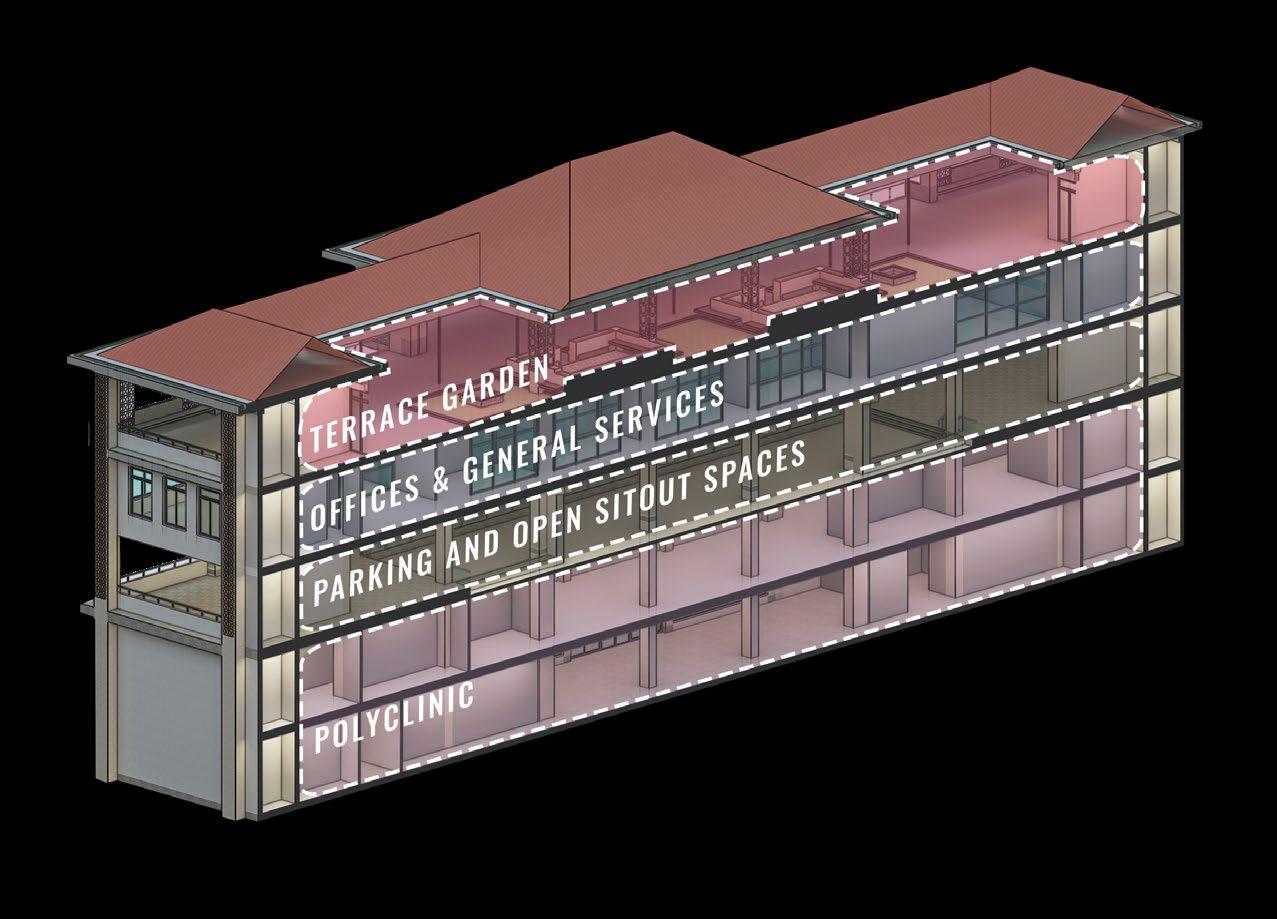
- Parking (17 Vehicles)
- Juice Bars
- Refreshments
- Open Sitout
Basement - 1
- Consultancy Rooms
- Blood Bank
- General Store
Basement - 2
-Cafeteria
-Waiting Lounge
-Radiology Department
-Pathology Lab
Selected Works 2020-2023 13 12
Sectional View of the structure
Mezzanine Floor
-Gymnasium (Level - 2)
Second Floor
-Basketball Court
-Gymnasium (Level - 1)
-Jogging Track
First Floor
-Yoga Rooms
-Common Toilets
-Locker Rooms
-Multipurpose hall
Mezzanine Floor


-Common Rooms
Ground Floor
-Administrative Section
-Badminton Courts (2 Nos)
Selected Works 2020-2023 15 14
Sports Block Axonometric View
Sectional View of the structure
300 Bedded District Hospital

Client - Social Welfare Department, Government of Sikkim
Location - Topakhani, East Sikkim
Site Area - 12.96 Acres
Proposed Built Up Area - 3,97,263.64 sqft
The proposed 300-bedded District Hospital in Sikkim is a noteworthy architectural endeavor, serving as a vital component of the government’s healthcare initiative. Its location, positioned between two prominent populated areas, Gangtok and Singtam, offers strategic advantages for accessibility to a wide population.
The design of the hospital prioritizes functionality, efficiency, and flexibility to meet the healthcare needs of the community. The facility will serve as a referral center for primary healthcare facilities, necessitating a functional layout that can accommodate the flow of patients and staff.
The hospital’s architecture includes the provision of specialized medical services, with a focus on designing dedicated spaces for critical care units, emergency departments, and surgical suites.
To achieve the project’s goals, the design also considers the region’s unique climatic conditions, geography, and local culture. Sustainable design features such as rainwater harvesting, and energy-efficient lighting are incorporated to ensure environmental responsibility.
Site Plan




Selected Works 2020-2023 19 18
12. Open Garden
13. Surface Parking
14. Administration Block
15. Class 4 Staff Quarters
16. Class 3 Staff Quartters
17. Class 2 Staff Quartters
18. Class 1 Staff Quartters
19. Overhead Water Tank
20. 6M Wide Exit Road
21. Ranikhola River
22. Switch Yard
1. Highway NH-10
2. Approach Road & Entry Gate
3. Taxi Parking
4. Central Junction
5. Emergency Entry
6. Out Patient Department 7. In Patient Department 8. Entry & Exit to Morgue
9. District Tuberculosis Centre
&
01 02 03 04 05 06 07 08 09 10 11 12 13 14 15 16 17 18 19 20 21 22 N
10. Incinerator, Sharp Pit & Effluent Treatment Plant
11. Service Entry
Exit
Existing approach road to the site
River on the southern side of the site
Existing Power Department quarters on the site to be demolished

Selected Works 2020-2023 21 20 View of the Proposed Site
Block A - OPD
Sectional View


Section of Block A - OPD
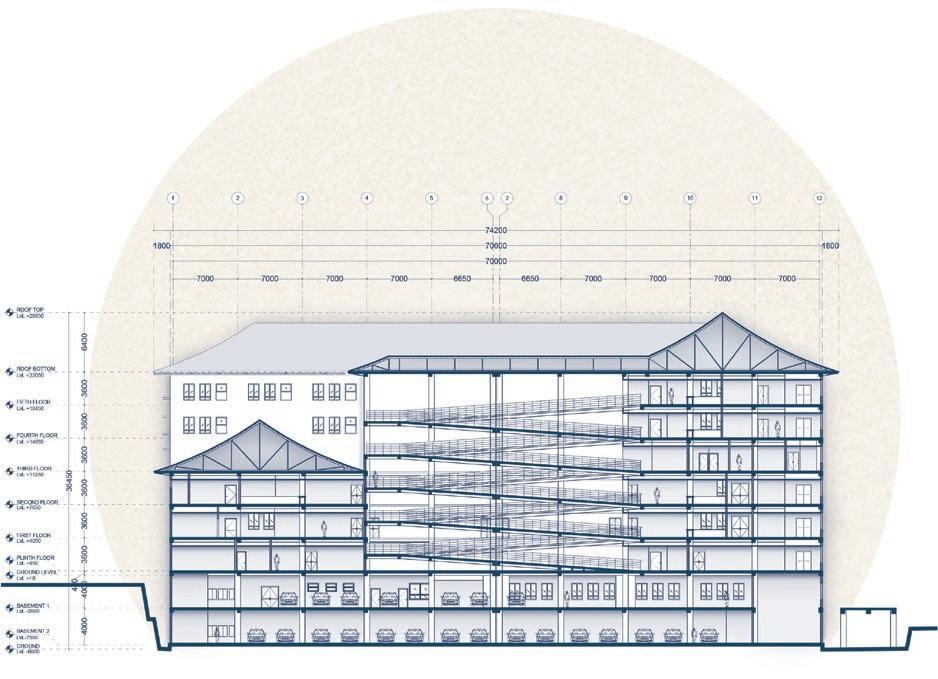
Basement 1 - Parking, Staff Check In, Staff Changing & Locker Rooms, Morgue, Oxygen Store, Ambulance Divers’ Lounge and Related Amenities.
Ground Floor - Emergency, Registration & Records Room, Cafeteria, Waiting Hall, Pharmacy, Radiology, Laboratories (Pathology, Microbiology, BiochemistryHematology), Blood Bank.
First Floor - Catheterization Lab, ICTC Department, Dental Department, Doctors’ Lounge, Nutritional Rehabilitation Cente, Aayush Department, Doctors’ Consultation Rooms.
Second Floor - Wellness Center, Physiotherapy Department, Doctors’ Consultation Rooms.
Block B - IPD
District Tuberculosis Centre
Entry/Exit to Morgue
Outpatient Department Central Courtyard
Inpatient Department
Drop off Point
Road Below Towards the Morgue Central Courtyard
Section of Block B - IPD
Basement 2 - Parking & Services
Basement 1 - Parking, Service Entry/Exit, Bio-Waste Disposal Unit, Laundry, Medical Records Room, Kitchen, CSSD, Housekeeping Department and Linen Store.
Ground Floor - Registration, CCTV, Waiting Area, Pharmacy, Canteen, Burn Ward, Geriatric Ward, Dialysis.
First Floor - Maternity Department (Pediatric Ward, ICU, Labor Room, Post Partum Wards, Post Operative Ward, Gynae Ward, Post Natal Ward, Antenatal Ward, SNCU).
Second Floor - Ophthalmology ICU, 2X General ICU, Post Operative Wards, Ophthalmology Wards.
Third Floor - ICU, Private Rooms, AHU above ICUs.
Fourth Floor - ENT Wards, Orthopedic Wards, General Medicine Wards.
Fifth Floor - Psychiatry Wards, Isolation Wards, General Surgery Wards.
Service Entry/Exit
Selected Works 22




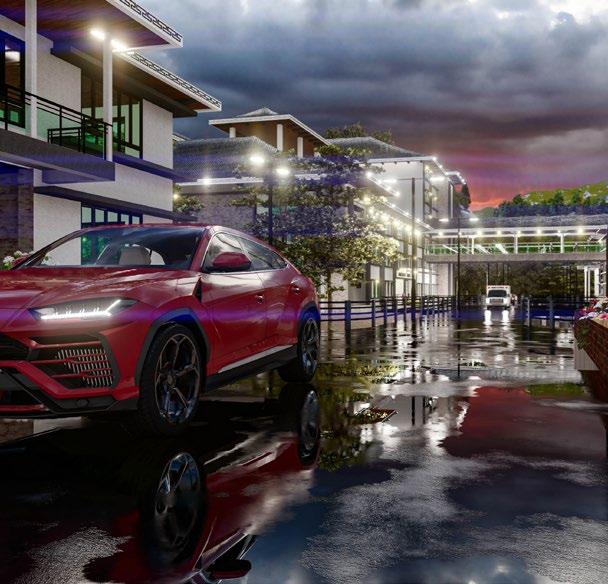

Selected Works 2020-2023 25 24
Inpatient Department
Views
Connecting Bridge View of hospital from parking
Road Connecting Administration & Hospital
Top down view of the site
Entry to Emergency
100 Bedded District Hospital
Client - Social Welfare Department, Government of Sikkim
Location - Soreng, West Sikkim
Site Area - 7.5 Acres
Proposed Built Up Area - 1,88,136.00 sqft
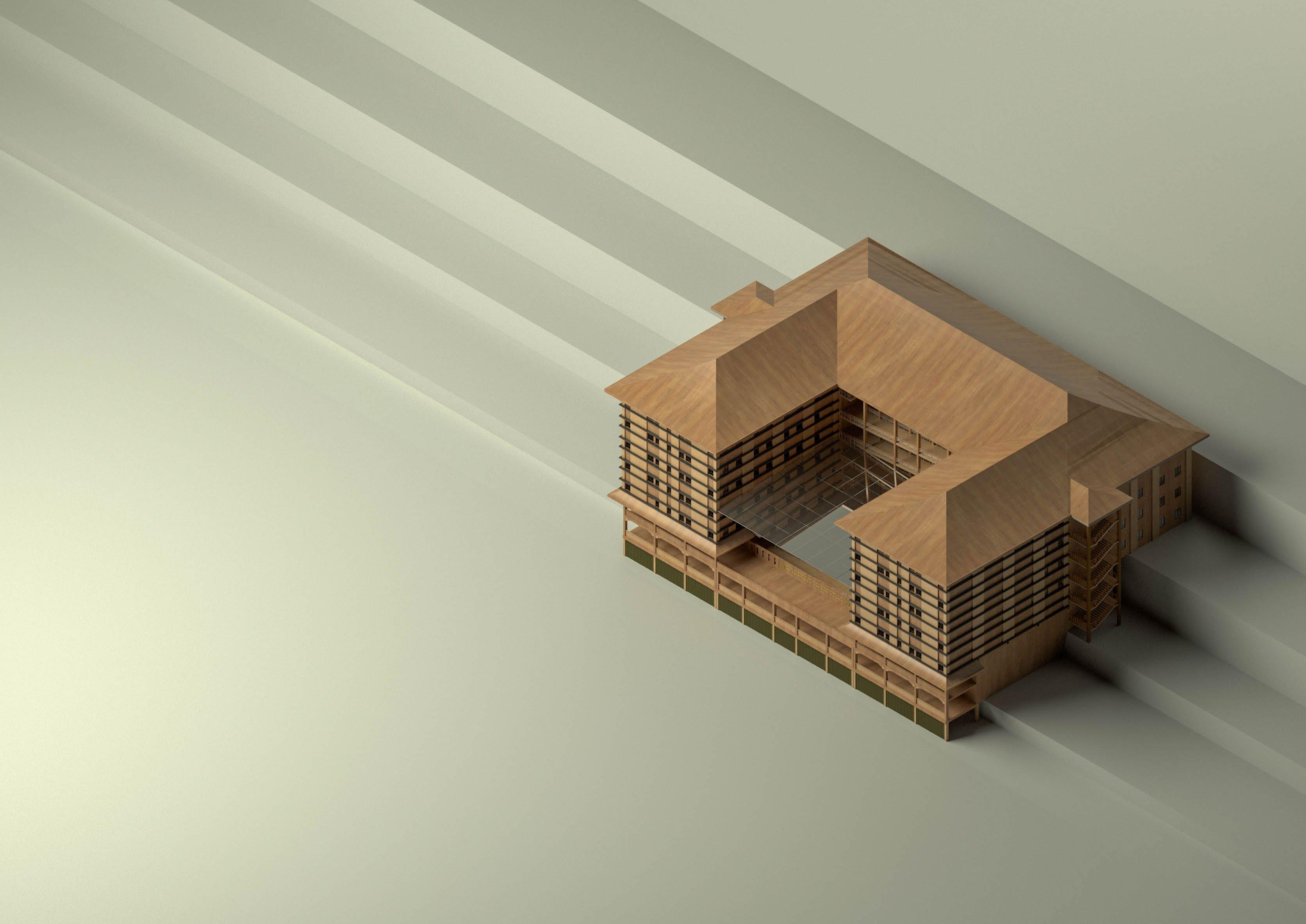
The proposed 100-bed district hospital in Soreng, West Sikkim, is an initiative undertaken by the Government of Sikkim to improve healthcare services in the state. This project aims to provide state-of-the-art healthcare facilities to the citizens of Soreng and surrounding areas.
The hospital’s architectural design features a contemporary and functional layout, optimized to meet the healthcare needs of the region. The facility will comprise specialized departments equipped with the latest medical equipment and technology. The hospital’s design also includes green spaces, providing a soothing and calming environment for patients, visitors, and medical staff. The district hospital’s construction represents a significant milestone in the state’s healthcare infrastructure development, serving as an example of modern and innovative healthcare facility design.




Selected Works 2020-2023 29 28 1. Highway 2. Approach Road 3. Entry Gate 4. Hospital Building 5. Administration Block 6. National
7. District
8. Residential Zone 9. Pedestrian Pathway 10. PWD Road
01 02 03 04 05 06 07 08 09 10 N
Health Program Block
Tuberculosis Centre
Dividing the Site
Land Development on the Site
Main Approach Road to the Site
Commencement of excavation for the construction of proposed road
Site Plan

Section of Hospital Block

Basement 2 - Medical Gas Room, Laundry Room, Linen Store, Panel Room, Generator Room, Effluent Treatment Plant.
Basement 1 - Parking, Morgue, Kitchen.
Ground Floor - Emergency, Radiology, General Entry, Waiting Hall, Registration and Records, Pharmacy, Cafeteria.
First Floor - Catheterization Lab, ICTC Department, Aayush Department, Medical Records Depaertment, Open Garden Space, Doctors’ Consultation Rooms.
Second Floor - Blood Bank, Laboratories, Dialysis, Isolation Wards, Psychiatry Wards, General Medicine Wards.
Third Floor - SNCU, Post Partum Unit, Maternity OT, Labour Room, Nutritional Rehabilitation Center, Pediatric Ward, Post Natal Ward, Antenatal Ward, Gynae Ward, Post Operative Ward.
Fourth Floor - OT Complex, ICU, General Surgery Wards, Private Wards.
Fifth Floor - Entry from Upper Level, Ophthalmology OT, Wellness Center, Burn Ward, Orthopaedic Wards, Geriatric Wards, ENT Wards, Ophthalmology Wards.

Selected Works 2020-2023 33 32
Ayurveda College
Client - Public Works Department, Government of Assam
Location - Dudhnoi, Assam
Site Area - 11 Acres
Proposed Built Up Area - 2,35,314.00 sqft

The proposed Ayurveda College construction project in Dudhnoi, Assam, presents a unique opportunity to design an integrated educational and healthcare facility that seamlessly blends with the existing 50-bedded Ayurvedic hospital. The design incorporates the specific needs of an Ayurvedic college, such as lecture halls, laboratories, and research facilities, while also addressing the requirements of a healthcare institution, such as patient care, diagnostics, and treatment spaces.
The design prioritizes sustainability and environmental considerations, ensuring that the building materials and construction methods are eco-friendly and energy-efficient. Moreover, the design promotes natural ventilation, daylighting, and other passive design strategies to create a healthy and comfortable environment for students, staff, and patients alike.
Additionally, the design incorporates green spaces, courtyards, and outdoor learning areas to promote wellness and connection with nature.
The proposed Ayurveda College project offers a unique opportunity to create an innovative and sustainable design that promotes healthcare, education and cultural preservation.
Site Plan




Selected Works 2020-2023 37 36 N
6.
8.
9.
10.
Expansion 11.
12.
01 02 03 04 05 06 07 08 09 10 11 12 13 14
1. Main Road 2. Entry and Exit 3. Staff Quarters 4. Yoga Theatre 5. Herbal Garden
Auditorium 7. Parking
College building
Existing Hospital
Area for future Hospital
Hospital Parking
Hostel Parking 13. Girls’ Hostel 14. Boys’ Hostel
Proposed Academic Block
Proposed Hostel Block
Proposed Staff Quarters
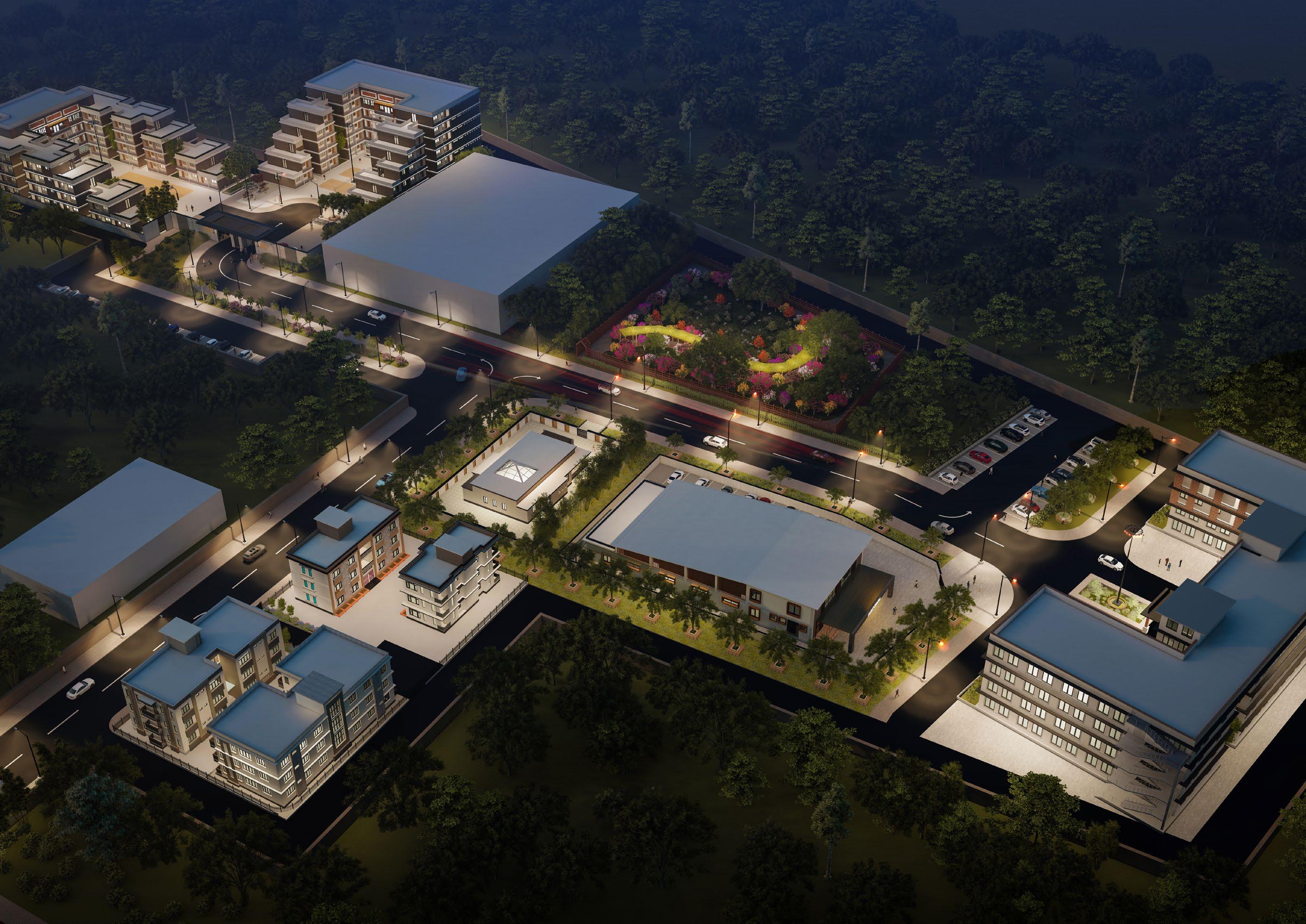
Academic Block
Vegetation Niche in building Triple Height Entry
Section
Ground Floor - Administration, Cafeteria, Examination DEpartment, Multipurpose hall.
First Floor - Undergraduate Lecture halls (4 Nos), Faculty Cabins, Common Toilets.
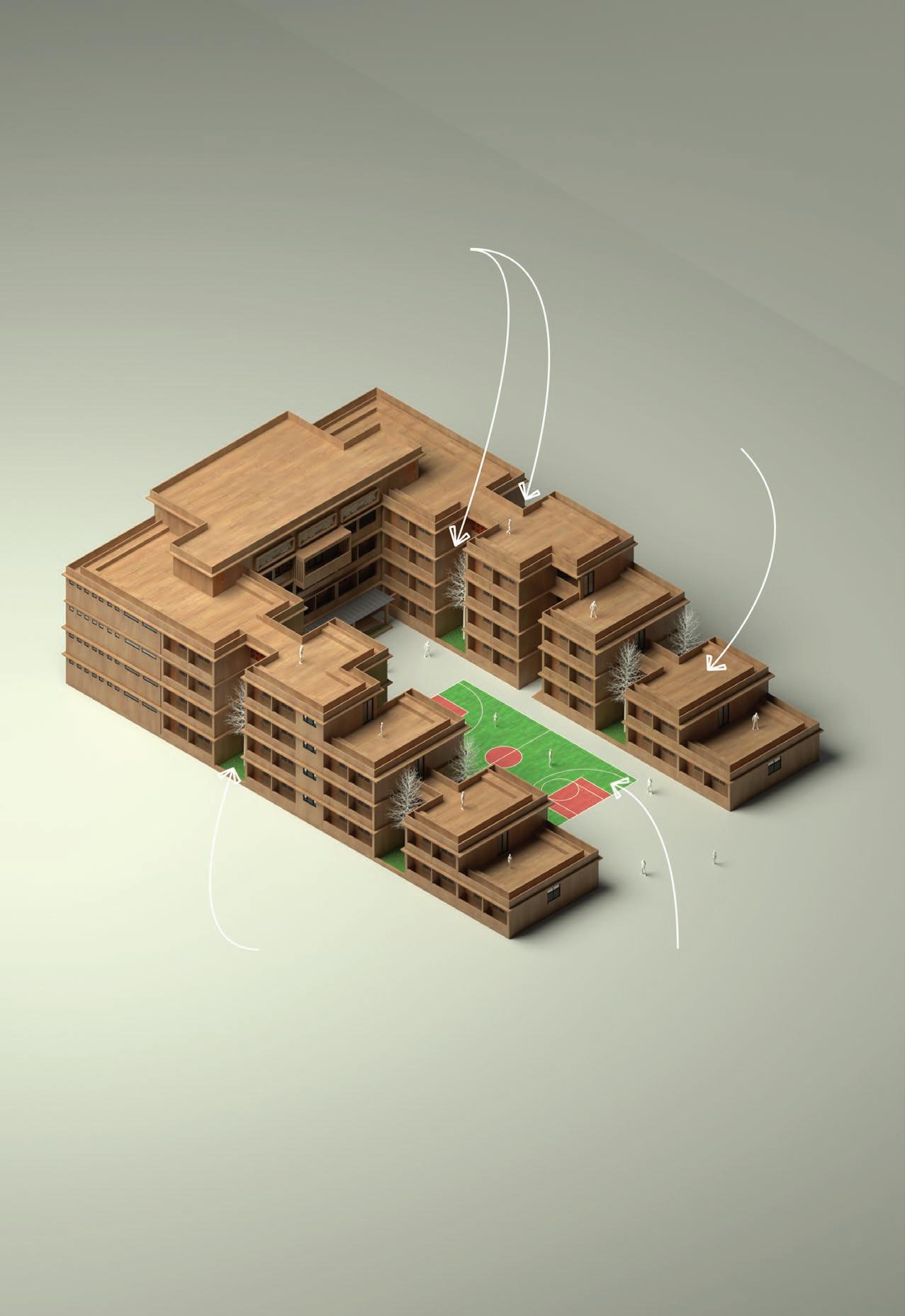
Second Floor - Under-graduate Lecture hall, Post-graduate Lecture halls (6 Nos), Faculty Cabins, Toilets.
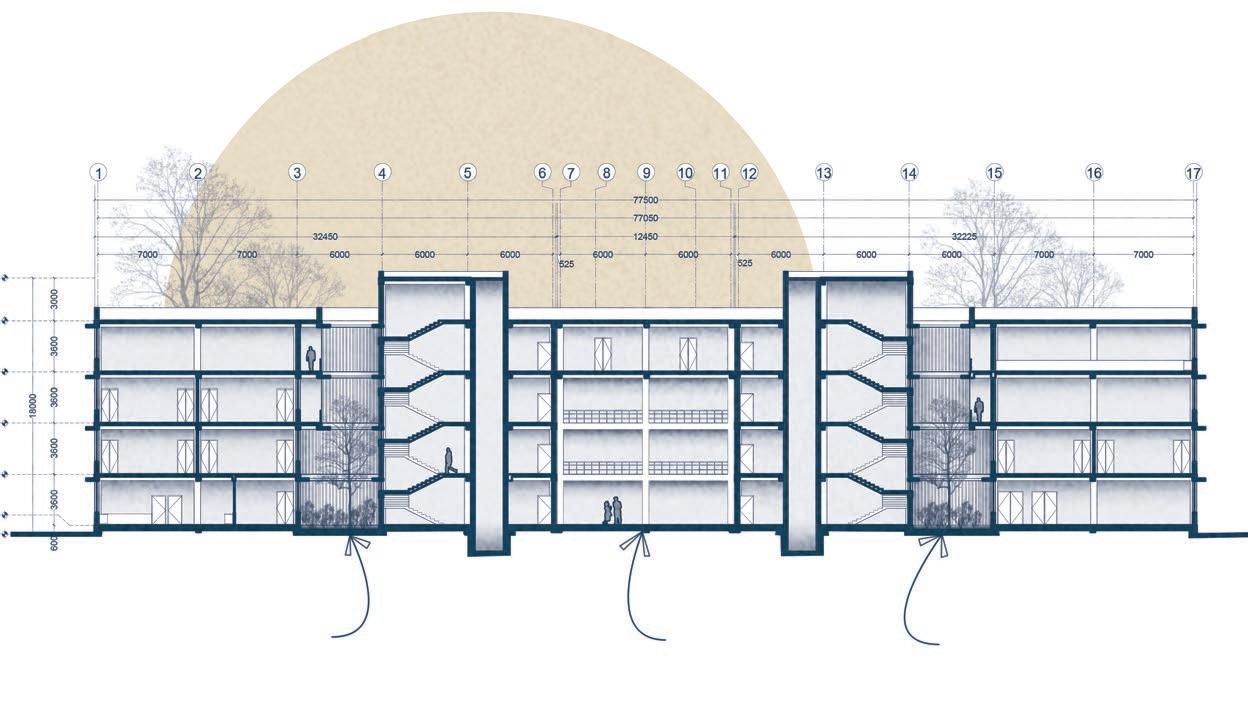
Third Floor - Dissection Rooms, Library, Laboratory, Common Rooms.
Hostel Block
Cutouts for Better Lighting & Ventilation
Vegetation Niche in building
Cutouts for Better Lighting & Ventilation
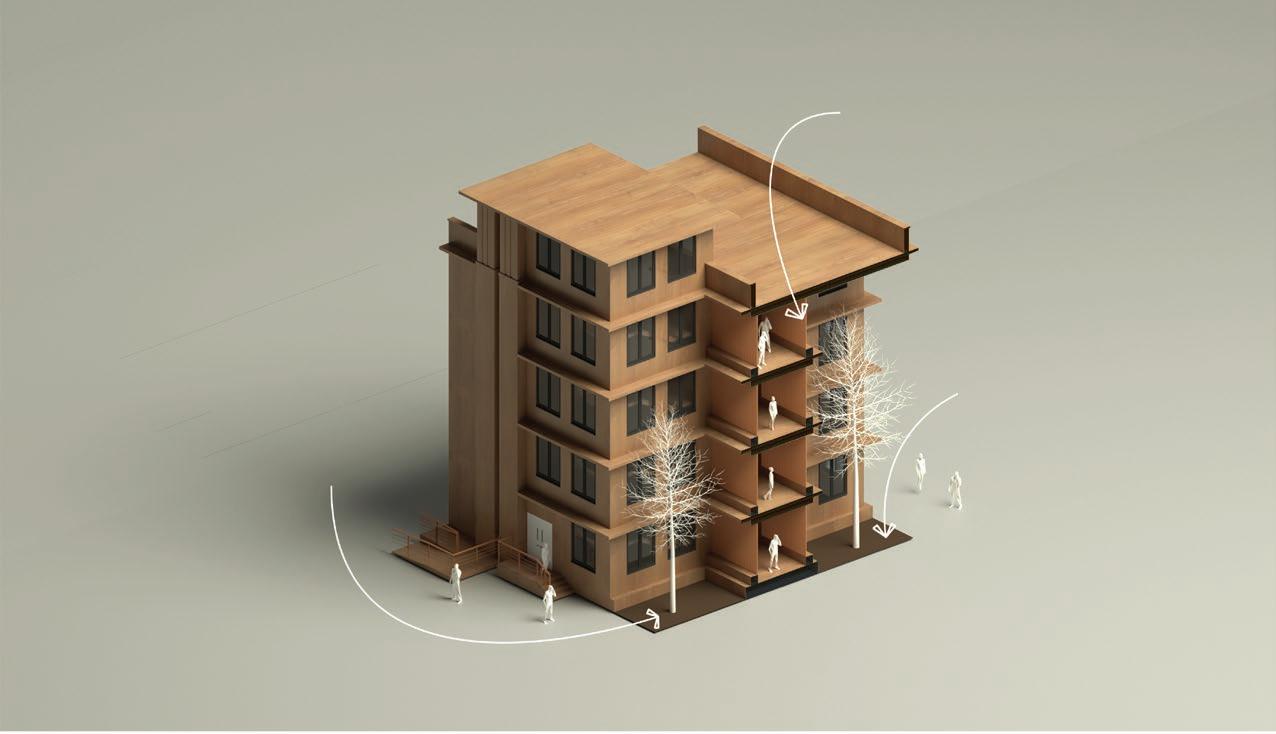
Selected Works 2020-2023 41 40
Connecting Bridge with Informal Seating
Cutouts for Better Lighting & Ventilation
Cutouts for Better Lighting & Ventilation
Cutting Mass with Staggered Form Central Courtyard
Residence of Mr. Bhaichung Bhutia
Client - Mr. Bhaichung Bhutia
Location - Bojoghari, Gangtok, East Sikkim
Proposed Built Up Area - 12,690.00 sqft
The residential project is designed with a modern and minimalist approach, featuring clean lines and sleek finishes. It boasts a spacious area of 12,690 sq. ft, with 4 bedrooms, each with an attached toilet, a monk’s room, a house help’s room, a Lakhang (Prayer Room), a covered terrace, a home theatre room, a kitchen, a double-heighted living room, an office, a gym, a staff room, and a garage for two vehicles.
The exterior of the building is designed to be elegant and sophisticated, with intricate details that add character and depth to the overall design. The use of cornices is a prominent feature, adding a decorative element to the roofline of the building.


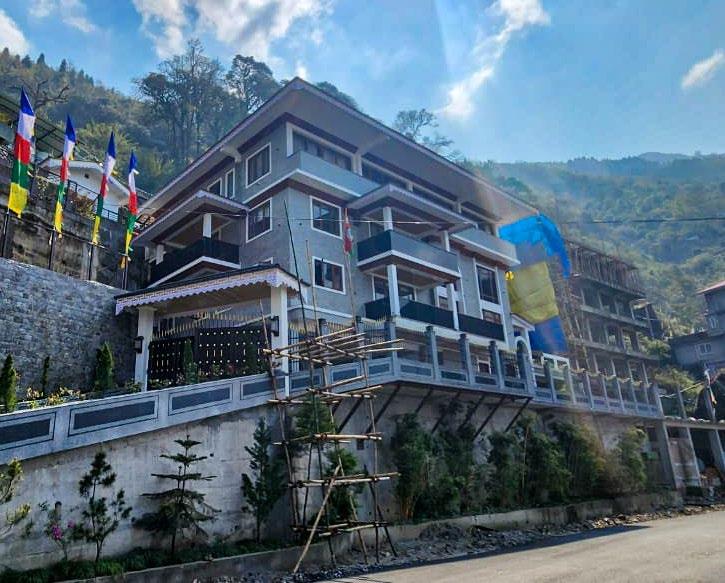
Selected Works 2020-2023 45 44
Proposed Design
Finished Structure
Floor Plans



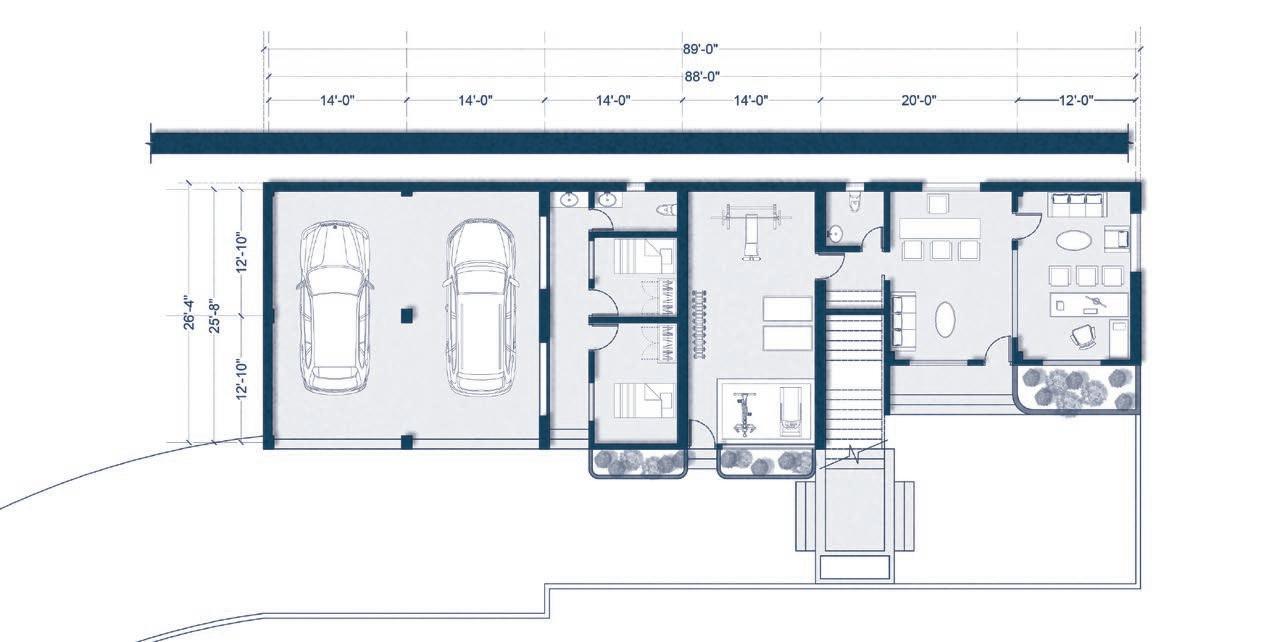
Selected Works 2020-2023 47 46
1. Approach Road 2. Garage 3. Staff Room (House Help) 4. Gymnasium 5. Stairs going up to the residence 6. Office 7. Slab Extension for Parking 1. Entry Gate 2. Home Theatre 3. Living Room 4. Store 5. Guest Room 6. House Help’s Room 7. Dining Area 8. Kitchen 9. Potwash 10. Store 11. Covered Deck 12. Garden Ground Floor First Floor 01 07 02 03 04 06 05 01 02 03 04 05 06 07 08 09 10 12 11 02 01 1. Parent’s Bedroom Room 2. Balcony 3. Son’s Bedroom 4. Balcony 5. Master Bedroom 1. Monks’ Room 2. Lakhang (Prayer Room) 3. Toilet 4. Pantry 5. Covered Terrace Second Floor Third Floor 01 02 03 04 05 01 02 03 04 05 04 03 N N N N
Truss details and specifications
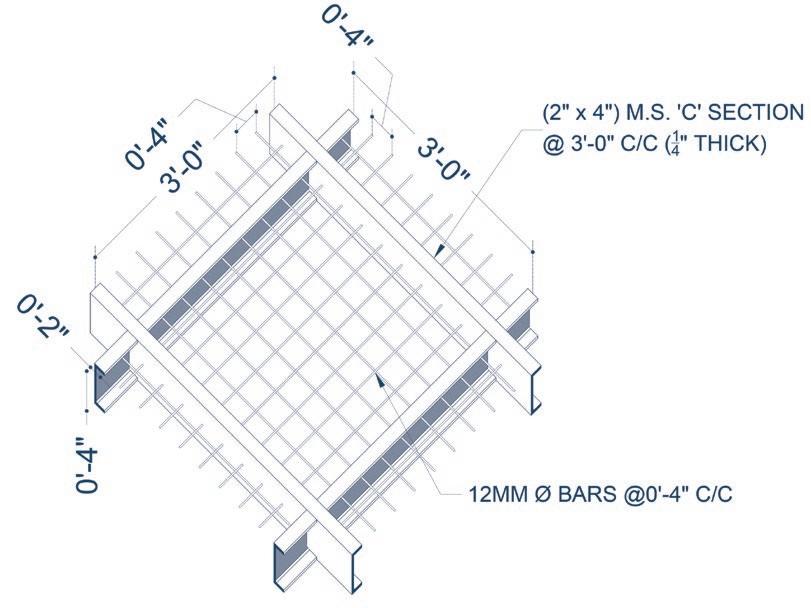

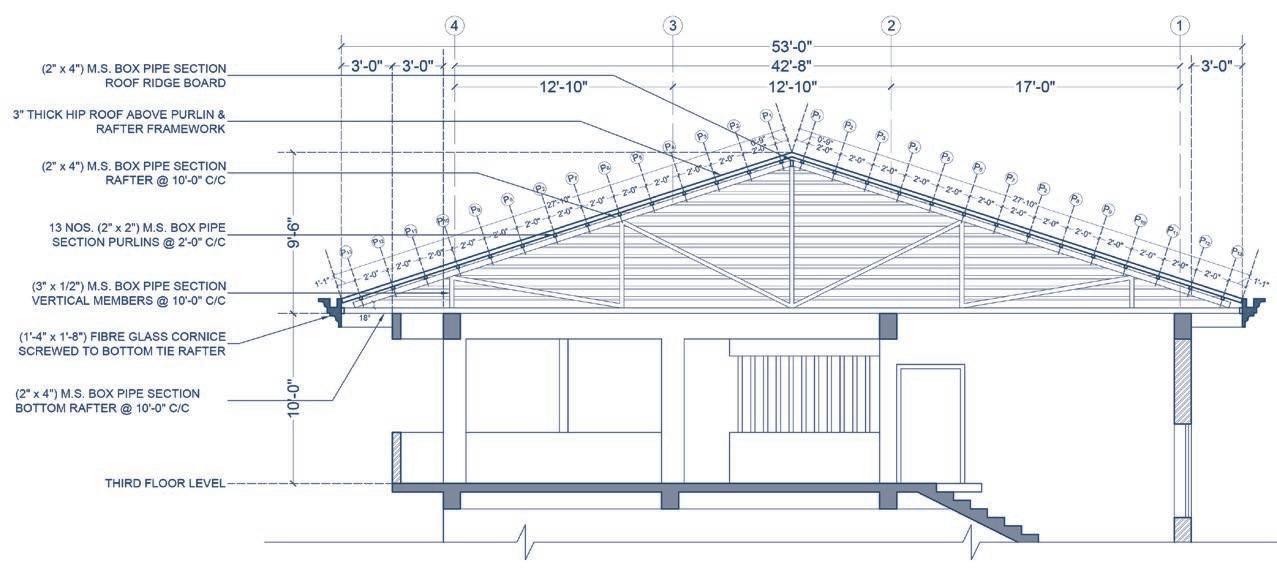
Slab Extension Detail For Parking
Section showing the slab extension done to increace the turning radius in front of the garage
Detail of reinforcements and structural design
Selected Works 2020-2023 49 48 Truss Detail
Residence of Mr. Tamang

Client - Mr. Tamang
Location - Dzongu, North Sikkim
Proposed Built Up Area - 7,788.00 sqft
The residence in North Sikkim, designed for a client and his family, is a striking example of architecture that thoughtfully incorporates the natural surroundings. Set amidst lush forests and offering stunning vistas, the design seeks to integrate with the landscape by utilizing natural materials and finishes.

The topography of the site necessitated a staggered approach, with each floor split in two parts at different levels. This decision not only accommodated the site’s unique features but also contributed to the aesthetic appeal of the design, creating a dynamic and layered composition.
The program of the residence includes 4 bedrooms, a room for the monks, a large formal living room, kitchen, Chosum (prayer room), and a covered terrace. The inclusion of a room for the monks suggests a deep respect for the spiritual traditions of the region.
The use of natural materials throughout the design, such as timber and stone, enhances the connection between the building and the natural environment. The covered terrace is a particularly noteworthy element, allowing the family to enjoy the stunning views while also providing shelter from the cold weather that characterizes the region.
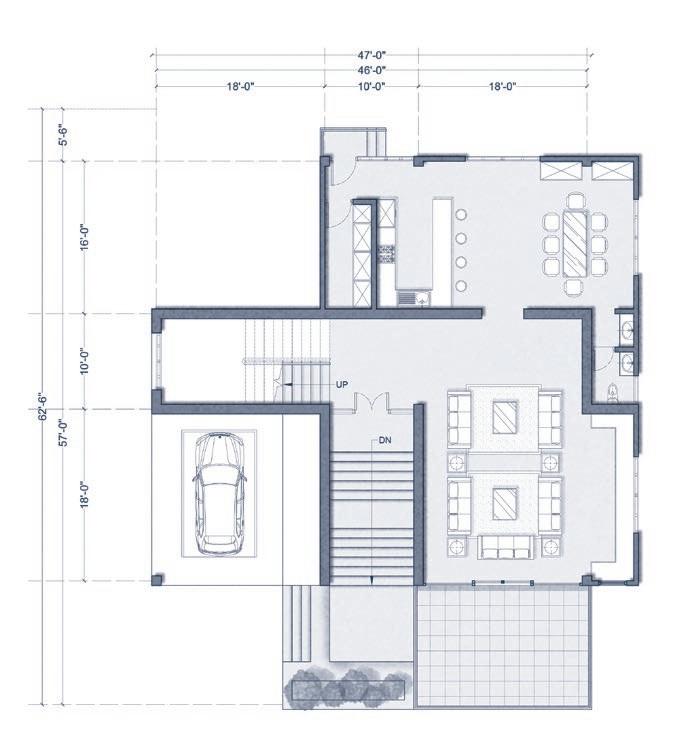



Selected Works 2020-2023 53 52
1. Garage 2. Entry Gate 3. Living Room 4. Open Deck 5. Toilet 6. Dining 7. Kitchen 8. Store 9. Service Entry Upper Ground Floor Split Level - 1 1. Staircase Landing 2. Bedroom - 1 3. Toilet 4. Balcony 5. Bedroom - 2 6. Toilet 7. Balcony 01 02 01 02 03 04 05 06 07 08 09 01 02 03 04 05 06 07 First Floor Split Level - 2 1. Chosum (Prayer Room) 2. Balcony 3. Toilet 4. Monks’ Room 5. Toilet 6. Balcony 1. Staircase Landing 2. Bedroom - 3 3. Toilet 4. Balcony 5. Bedroom - 4 6. Toilet 7. Balcony 03 04 01 02 03 04 05 06 07 01 03 04 05 06 02 N N N N
Floor Plans
Residence of Mr. Dorjee Bhutia
Client - Mr. Dorjee Bhutia
Location - Sichey, East Sikkim
Proposed Built Up Area - 10,306.00 sqft
This residential project is a stunning example of contemporary architecture, designed to provide a luxurious living experience for its inhabitants. The residence is located on the ground and first floors of a multi-level building, with the lower floors dedicated to rental apartments.
Upon entering the residence, one is greeted by a spacious and airy double-height living room, which is flooded with natural light and features a beautiful fireplace as its centerpiece. The living room provides ample space for relaxation and entertainment, and its open-plan design seamlessly integrates with the dining and kitchen areas, making it perfect for hosting gatherings with family and friends.
The residence features three generously sized bedrooms, each with its own attached toilet, ensuring privacy and comfort for its occupants. The bedrooms are elegantly designed, with clean lines and a neutral color palette, creating a serene and calming atmosphere.
The family room provides an additional space for relaxation and entertainment, making it ideal for movie nights or family game nights. The room features comfortable seating and is equipped with the latest entertainment systems, ensuring that everyone can enjoy their favorite shows or movies.
One of the standout features of this residence is the huge 1500 sqft terrace, which boasts a barbeque area and ample seating for outdoor entertaining. The terrace provides breathtaking views of the surrounding landscape and is the perfect spot for hosting summer barbeques or enjoying a glass of wine while watching the sunset.
The residence also features a Chosum (prayer room), which is elegantly designed with intricate carvings and a peaceful ambiance, creating a space for meditation and reflection.
Overall, this residential project is a perfect blend of contemporary design and functionality. The use of high-end finishes and attention to detail ensure that this residence is not only visually stunning but also provides a comfortable and luxurious living experience for its occupants.

Floor Plans

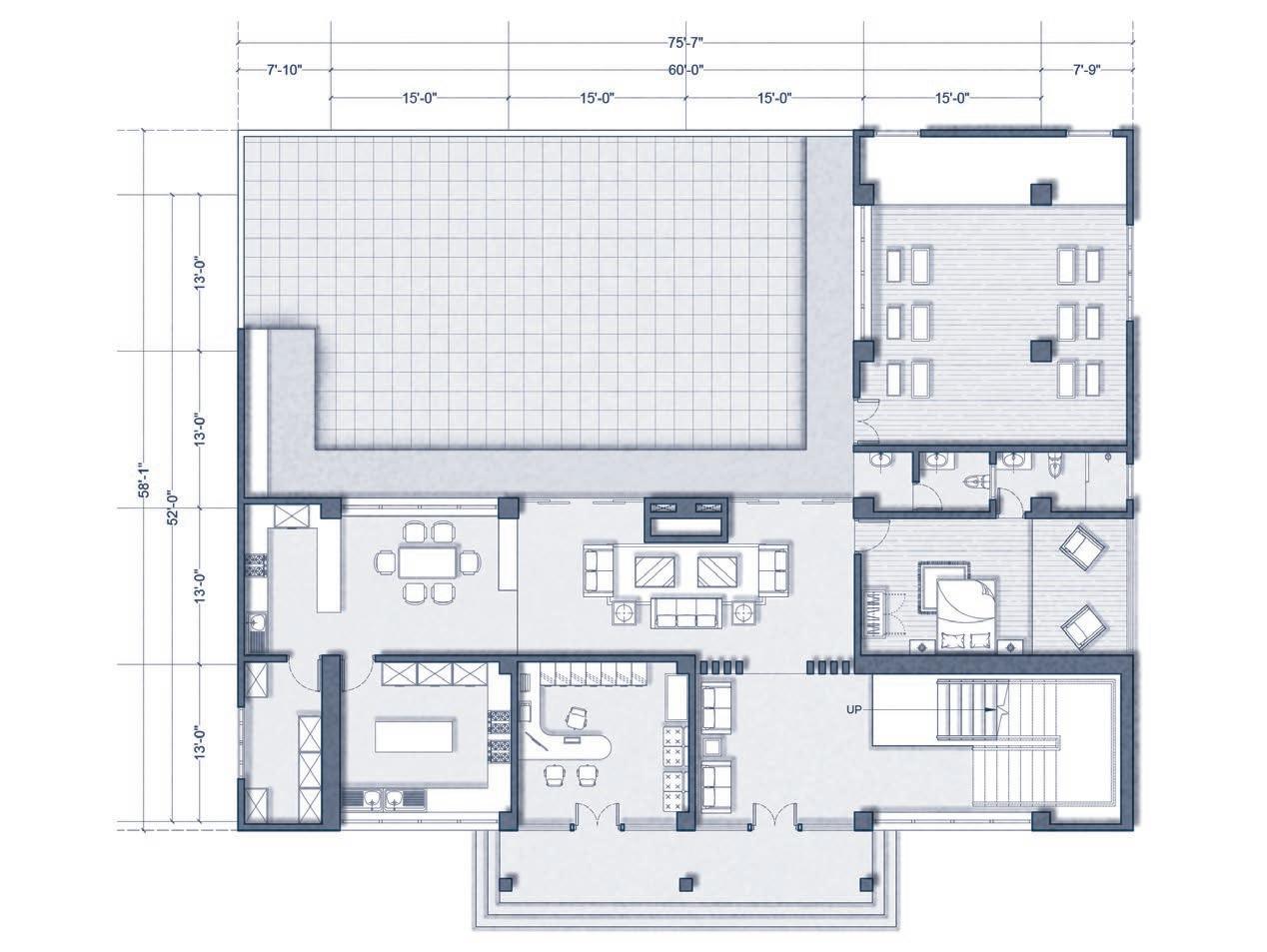
Selected Works 2020-2023 57 56 1. Entry Porch 2. Office 3. Foyer 4. Living Room 5. Guest Room 6. Dining 7. Kitchen 8. Traditional Kitchen 9. Store 10. Fireplace 11. Toilet 12. Chosum (Prayer Room) 13. Barbeque Area 14. Open Terrace Ground Floor
01 01 02 03 04 10 11 12 13 14 05 06 07 08 09 1. Master Bedroom 2. Terrace 3. Living Room Below 4. Family Room 5. Elder Sons’ Bedroom 6. Toilet 7. Younger Son’s Bedroom 8. Toilet First Floor 02 01 02 03 04 05 06 07 08 N N
Lachung Retreat
Client - Mr. C.C. Lachungpa
Location - Lachung, North Sikkim
Proposed Built Up Area - 10,950.00 sqft
The upcoming hotel project in Lachung, North Sikkim, set to complete in 2023, is a stunning example of architectural ingenuity and environmental awareness. Nestled amidst the majestic snow-covered mountains, the hotel provides a better and more comfortable staying option for tourists, filling a much-needed void in the area’s accommodation facilities.
The hotel complex comprises a series of structures designed in levels along the slope of the site, providing visitors with a unique and breathtaking view of the surrounding landscape.

In addition to the main hotel building, the complex also features charming cottages for those seeking a more private and secluded experience. The cottages’ thoughtful design incorporates large windows that allow guests to enjoy the surrounding views while also ensuring maximum privacy.
The site also features lawns and open yards at various levels, providing ample space for outdoor activities and relaxation. The open spaces’ thoughtful design ensures that they complement the surrounding environment while also providing a comfortable and inviting atmosphere for guests.The hotel complex also boasts a cozy bonfire space where guests can unwind and relax after a long day of sightseeing or adventure.
Overall, the upcoming hotel project in Lachung, North Sikkim, is a remarkable example of architectural excellence that balances aesthetic appeal and environmental sustainability. Its innovative design and thoughtful use of space ensure that guests enjoy a comfortable and memorable stay amidst the stunning natural beauty of the area.
Site Plan

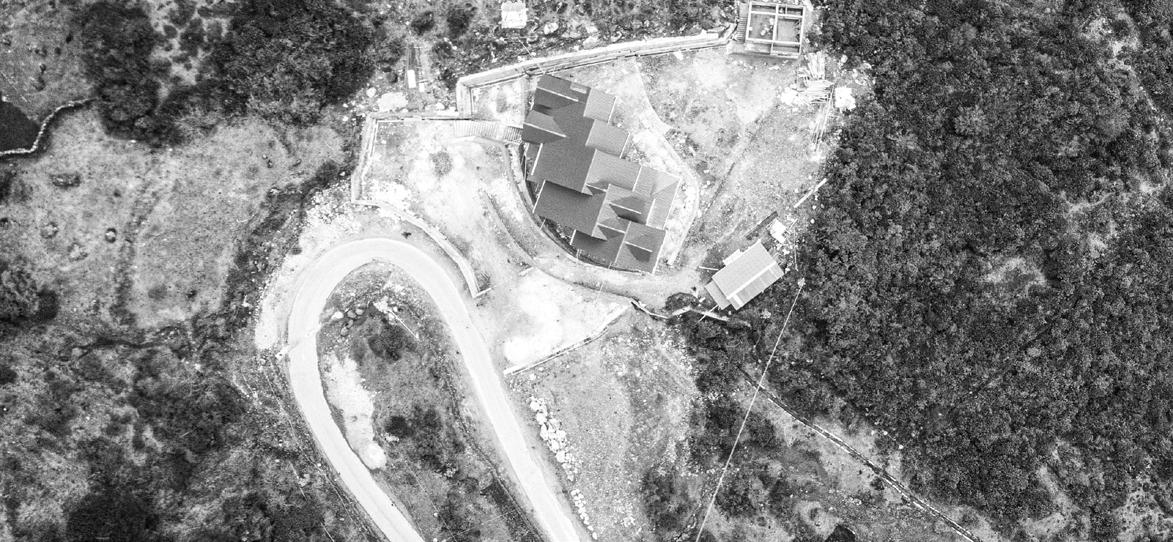


Selected Works 2020-2023 61 60 N
8.
9. 2
10.
11. Garden 12.
01 02 03 04 05 06 08 09 10 11 12 07
1. Main Road 2. Parking Yard 3. Ramp 4. Front Yard 5. Entry
to the
Hotel 6. Backyard 7. Hotel Building
Yard outside cottage
Nos. of cottages
Outdoor activity space
Garden
Construction in progress of hotel building
Top down view of the site showing the main road, parking yard and the hotel building
Construction of hotel building and cottage in progress
Roof Details


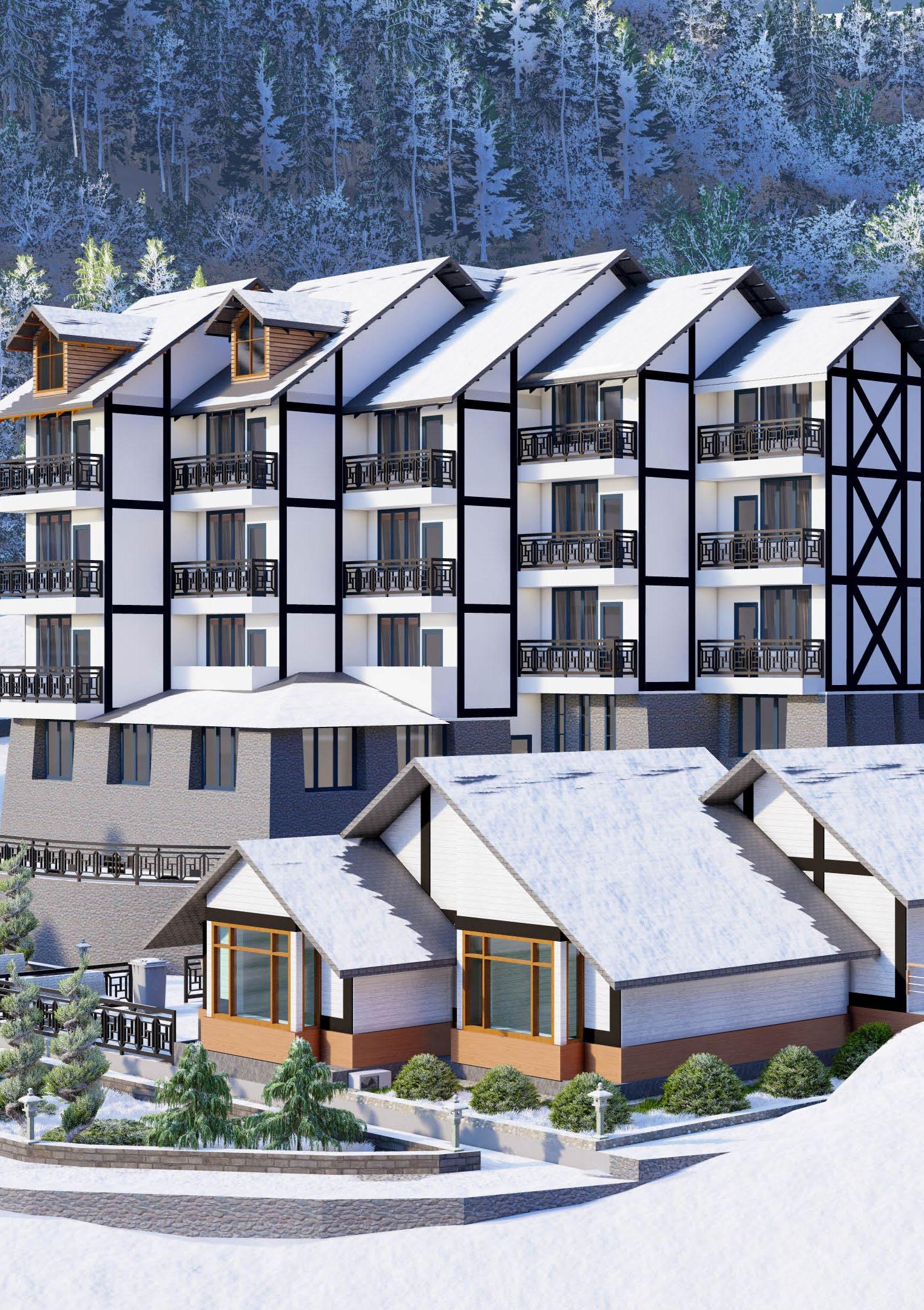
2020-2023 63
Roof 3-C Roof 3-C Roof 3-B Roof 3-B Roof 3-A Roof 3-A Roof 2 Roof 2 Roof 1 Roof 1
Floor Plans
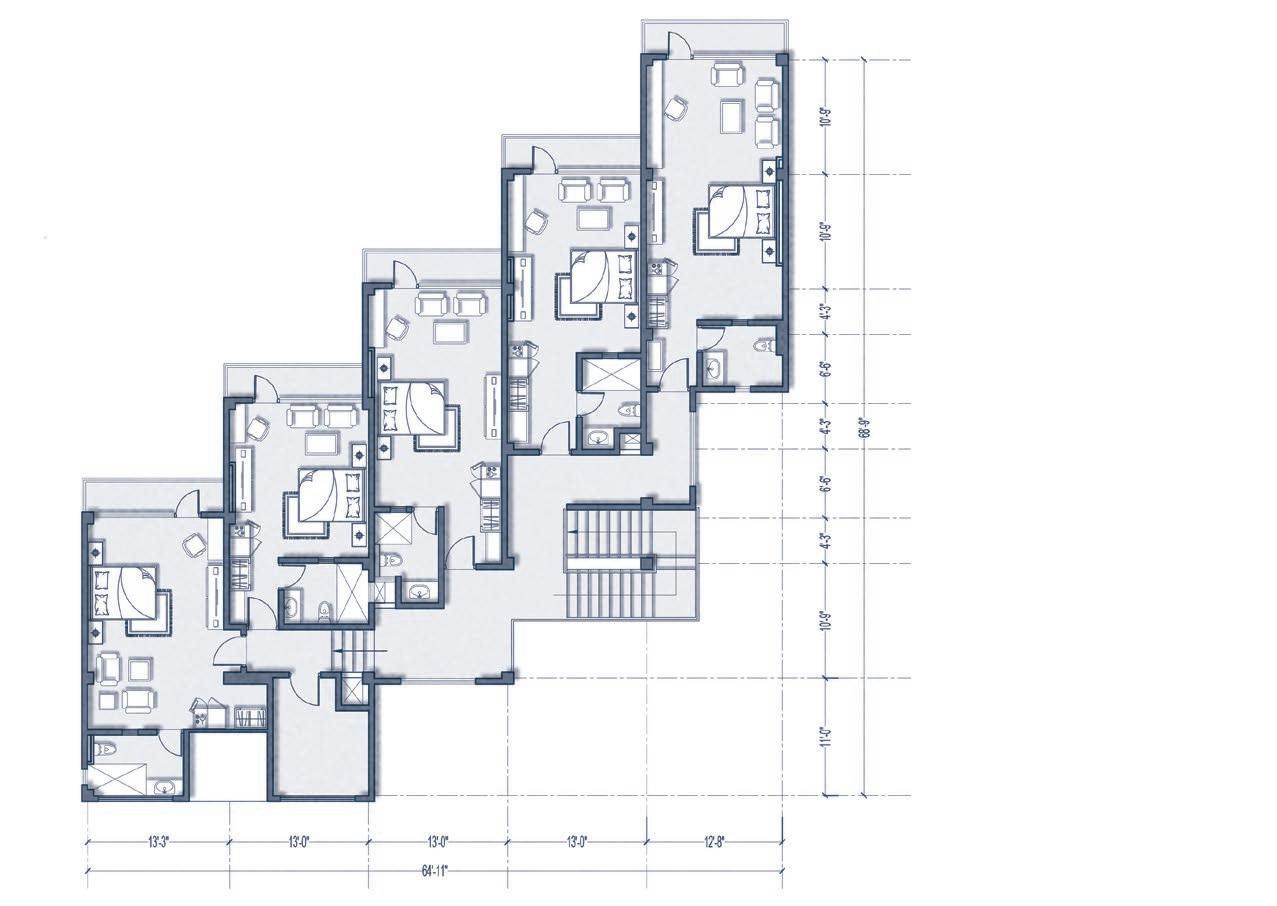



Selected Works 2020-2023 65 64
01 02 1. Entry to the restaurant 2. Restaurant 3. Bar counter 4. Liquor Store 5. Pot wash 6. Kitchen 7. Store 8. Toilet 9. Boys’ Dorm 10. Toilets 11. Manager’s cabin 12. House Keeping 13. Linen Store 14. Way to lounge 1. Entry 2. Reception 3. Lounge 4. Way down to kitchen 5. Guest Room - 1 6. Guest Room - 2 5. Guest Room - 3 6. Guest Room - 4 7. Store Ground Floor First Floor 01 02 03 04 05 06 07 09 10 11 12 13 14 01 02 03 04 05 06 07 08 03 04 1. Guest Room - 5 2. Guest Room - 6 3. Guest Room - 7 4. Guest Room - 8 5. Guest Room - 9 6. Staff Room 1. Guest Room - 10 2. Guest Room - 11 3. Guest Room - 12 4. Guest Room - 13 5. Guest Room - 14 6. Storage Second Floor Third Floor 01 01 02 02 03 03 04 04 05 05 06 06 N N N N
Forest Trail & Mountain Biking Park
Client - Forest, Environment & Wildlife Department, Government of Sikkim
Location - Pangthang, East Sikkim
Site Area - 17.32 Acres
Proposed Built Up Area - 40,418 sqft

The Forest Department of the Government of Sikkim has proposed an exciting new project that aims to encourage adventure sport tourism in the region.
The forest trail will be designed to showcase the region’s natural beauty, and it will be accessible to hikers of all skill levels. The trail will be approximately 2.4 kilometers long, winding through dense forests and offering breathtaking views of the surrounding mountains and valleys. Along the trail, visitors will be able to see and learn about the various trees, plants, and wildlife that call the forest home.
The mountain biking trail, on the other hand, will be designed for more experienced riders, and it will feature challenging terrain and thrilling descents. The trail will be approximately 1.8 kilometers long, and it will offer riders stunning views of the surrounding landscape. Riders will be able to take in the beauty of the forest and its surroundings while enjoying an adrenaline-fueled ride through the mountains.
To ensure that visitors have a comfortable and enjoyable experience, the project will also include several related amenities. These amenities will include parking facilities, rest areas, and refreshment stands. There will also be restroom facilities at strategic points along the trails, and visitors will be able to rent equipment, such as bicycles and hiking boots, on site.
The project will also introduce trout farming in the area, providing visitors with the opportunity to learn about this sustainable practice and enjoy fresh trout in local restaurants. Additionally, the project will create awareness about the rich forest and natural products of Sikkim, encouraging visitors to support local businesses and purchase local products.
Overall, the forest trail and mountain biking trail project proposed by the Forest Department of the Government of Sikkim has the potential to attract adventure sport tourists from all over the world. With its stunning natural beauty, challenging terrain, and excellent amenities, this project is sure to be a success and promote sustainable tourism in the region.
Site Zoning

Biking Trail
Site Topography

Biking Trail
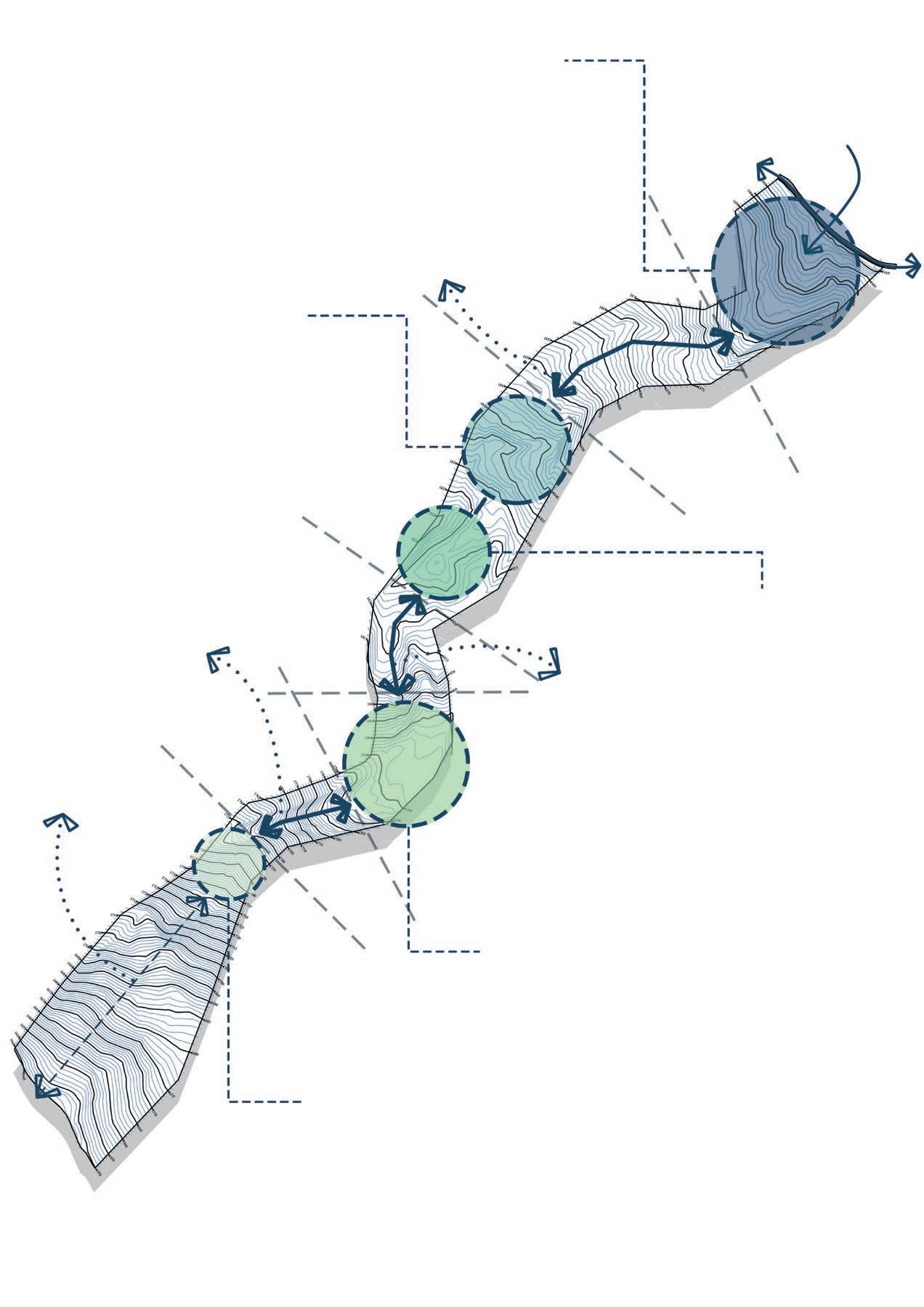
Selected Works 2020-2023 69 68 Zone - 1 Zone - 2 Zone - 3 Zone - 4
Trail
Zipline Biking
Entry Exit Main Road Zone - 5 1. Parking 2. Entry Plaza 3. Cafeteria 4. Souvenir Shop 5. Administration 6. Public Toilets 5. Bicycle Rental Shop 1. Interpretation Centre 2. Bicycle Stand 3. Related Amenities 1. Green House 2. Bicycle Stand 3. Toilets 1. Central Gazebo 2. Cafeteria 3. Medical Room 4. Souvenir Shop 5. Organic Farm 6. Trout Farm 7. Picnic Garden 8. Related Amenities 1. Zipline 2. Related Amenities N
Legend
Highest Point - 1910
Lowest Point - 1645
Difference in altitude - 265 M Steep Moderate Gentle Flat N
1.
2.
3.

Butterfly Park
Client - Forest, Environment & Wildlife Department, Government of Sikkim
Location - Rangrang, North Sikkim
Site Area - 17.32 Acres
Proposed Built Up Area - 30,500 sqft

The proposed butterfly park project by the forest department of the Government of Sikkim is an architectural marvel that seeks to blend seamlessly with its natural surroundings while providing an immersive experience for visitors.
The park’s centerpiece is a state-of-the-art conservatory that provides a controlled environment for observing and caring for the butterflies. The conservatory’s unique design incorporates large glass panels that allow visitors to observe the butterflies up close while also offering natural light and ventilation.
In addition to the conservatory, the park features various landscape elements, including aqueducts and waterbodies that serve both aesthetic and functional purposes. These elements provide a source of water for the butterflies while also creating a serene atmosphere that visitors can enjoy.
The park’s informal sitting spaces are strategically located throughout the area, offering visitors a chance to relax and take in the natural surroundings. The cantilevered viewing deck at the park’s entry provides a spectacular panoramic view of the butterfly park, allowing visitors to appreciate the park’s beauty from above.
Finally, the park’s cafeteria offers a convenient spot for visitors to rest and refuel. The cafeteria’s design ensures that it blends with the park’s natural surroundings while also offering a variety of environmentally friendly food options that do not harm the butterflies or their habitat.
Overall, the proposed butterfly park project at Rang Rang, North Sikkim, is a perfect blend of innovative design and environmental conservation. Its unique architectural elements and attention to detail make it an immersive experience for visitors, while its focus on promoting healthy butterfly populations and education about these creatures is a vital step towards preserving our natural world.

Selected Works 2020-2023 75 74
Aquaduct
Conservatory
Pedestrian Pathway
Cafeteria
Main Entry & Viewing Deck
N
Gangtok - Chungthang Highway






Selected Works 2020-2023 77 76
Main Entry Gate
Cafeteria
The site from the viewing deck
Aqueduct and ponds
Conservatory
Conservatory
Cho-Lung-Trul-Sum
Client - Culture Department, Government of Sikkim
Location - Thangu, North Sikkim
Site Area - 17 Acres
Proposed Built Up Area - 62455.43 sqft
Thangu, located in North Sikkim at an altitude of 13,000 feet, is a site that boasts natural beauty and rich cultural heritage. The proposal for a statue of Maitreya Buddha and its associated facilities aims to enhance the site’s existing offerings and provide visitors with an immersive experience of the local culture and religion.
The site is divided into three main blocks, each designed with a distinct purpose and function. Block A serves as a hub for essential amenities, offering visitors a cafeteria, public washrooms, and a caretaker’s residence. The design of this block is focused on functionality and practicality, with a spacious and well-ventilated kitchen and a lounge area for visitors to relax in.

Block B, on the other hand, is designed to cater to educational and administrative needs. It hosts a museum/exhibition hall, sick room, administrative offices, and a lounge area with a fireplace. The design of this block is focused on creating a conducive environment for learning, with ample space for exhibitions and displays, and a sick room to attend to any emergencies.
Block C is designed to offer a more leisure-oriented experience to visitors, with facilities such as a viewing area, cafe, and guest rooms. The design of this block is focused on creating a tranquil and serene environment that complements the natural beauty of the site.
In addition to the main blocks, the site also features a Meditation Hall (Thee), Chorten, Chimee Lakhang, and a viewing deck facing the Gompa. The structures are designed with traditional Buddhist architecture in mind, with intricate woodwork, vibrant colors, and ornate carvings.
The proposed statue of Maitreya Buddha is the centerpiece of the site, standing at a height of 107 feet. Its design is inspired by the traditional iconography of Buddha, with a serene expression, crossed legs, and a peaceful aura. The statue is surrounded by ‘Om Mane Pey Mey Hum’ script on a slope, creating a serene and meditative atmosphere.
The connecting bridge from Block B to the Meditation Hall (Thee) is designed with a giant Mane at the center, a traditional symbol of good luck and prosperity. The design of the bridge complements the natural beauty of the site and offers visitors a seamless and convenient way to access the Meditation Hall.
Overall, the proposed statue of Maitreya Buddha and its associated facilities are designed with a focus on enhancing the visitor experience, providing a tranquil and serene environment for learning and relaxation, and showcasing the rich cultural heritage of the region.
Site Plan
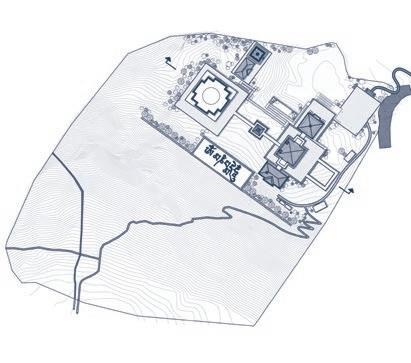

1. 2 KM long & 2 M wide approach road from Chopta



2.
3.
4.
Selected Works 2020-2023 81 80 N
Valley.
Entry Gate.
Entry Plaza.
Ramp to Block - A
5. Services below front yard of Block - A
6. Block - A
7. Block - B
8. Vewing Deck
9. Block - C
10. Connecting Bridge
11. Thee (Meditation Hall).
12. Statue.
13. Chimee Lakhang.
14. Chorten.
15. ‘OM MANI PEY MEY HUM’ script on the slope.
16. Waste Handeling Area, Decomposter & Soak pit.
17. Rain Water Harvesting Tank.
18. 160 KVA 11/.433 KV Substation.
19. Water Tank.
20. Space for solar panels.
Approach to the site on the ridge
View of the slope and the highway on the opposite side of the site
Pedestrian pathway going down to
the highway
Key Plan 01 02 03 04 05 06 07 08 09 10 11 12 13 14 15 16 17 20 18 19

Bridge Connecting Blocks A&B
Bridge Connecting Blocks B&C Services

Selected Works 2020-2023 85 84 Section
C
Block -
Block - B Block - A
1. Guest Rooms 2. Leisure Space 3. Fireplace 4. Restaurant 5. Related Amenities 1. Museum/Exibition Area 2. Sick Rooms 3. Lounge with Bukhari (Fireplace). 4. Administration 5. Related Amenities 1. Lounge 2. Entry Foyer 3. Cafeteria with Bukhari (Fireplace) 4. Kitchen 5. Caretaker’s Accommodation. 6. Related Amenities 1. Ticket Counter 2. Generator Room 3. Electric Panel Room 4. Pump Room 5. Water Tank 6. Store

Residence of Mr. Bhaichung Bhutia
Gangtok, East Sikkim

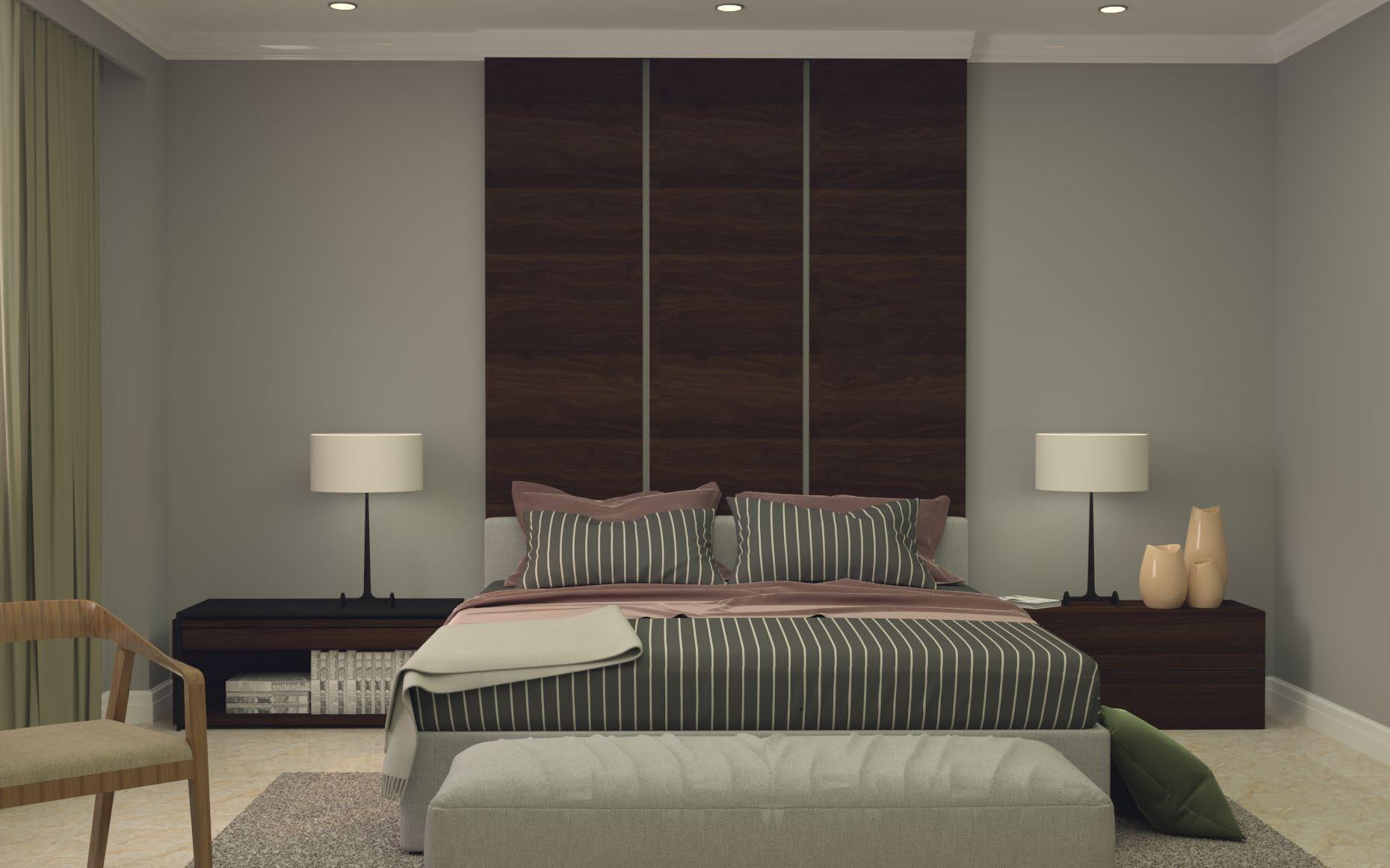





Selected Works 2020-2023 91 90
Son’s Bedroom
Master Bedroom
Living Room
Master Bedroom
Covered Terrace
Living Room
 Hotel at Lachen
Lachen, North Sikkim
Hotel at Lachen
Lachen, North Sikkim

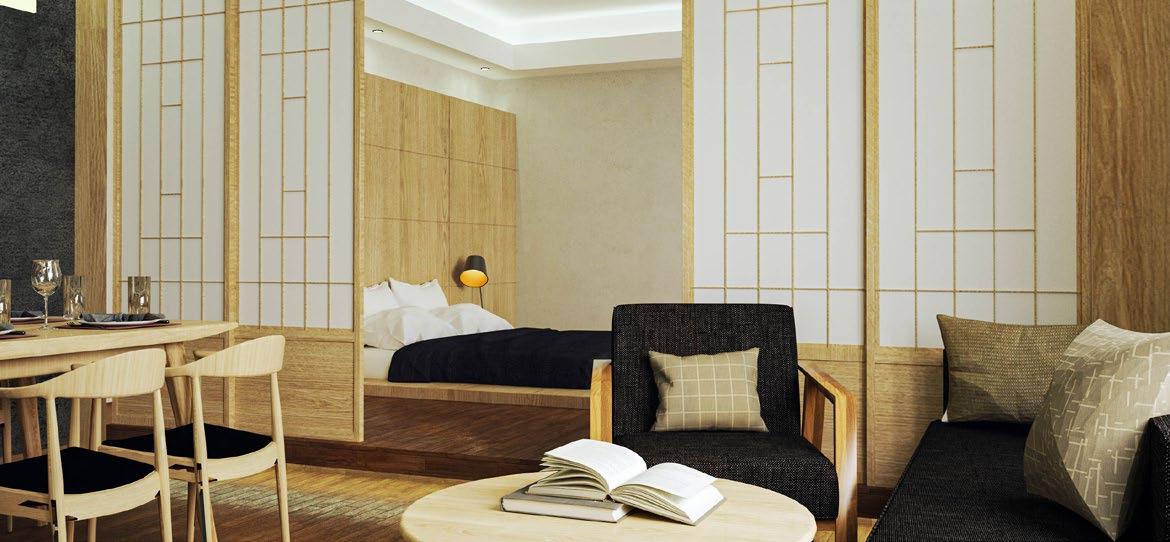
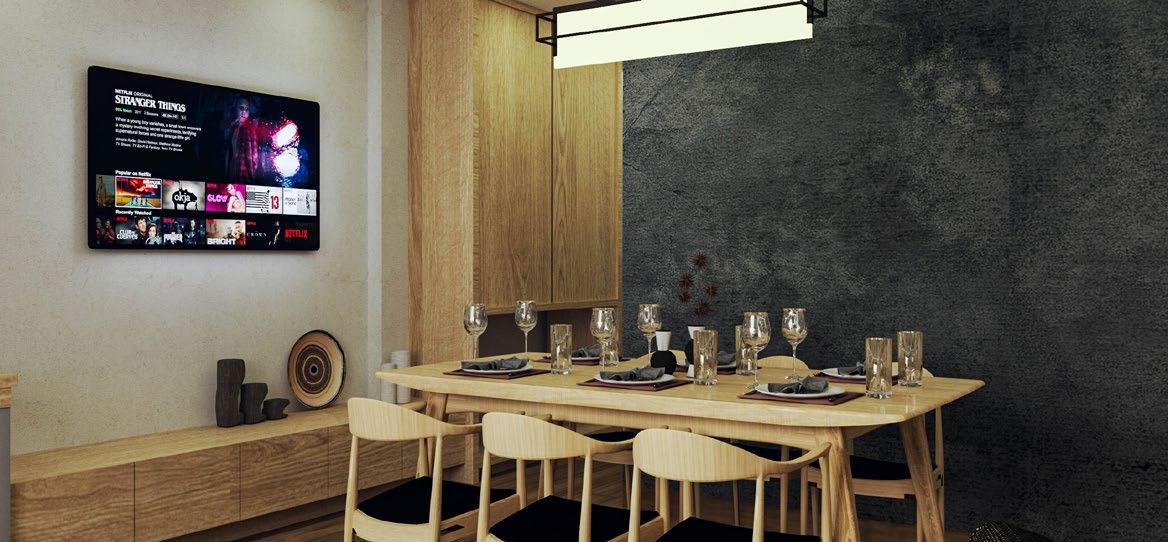


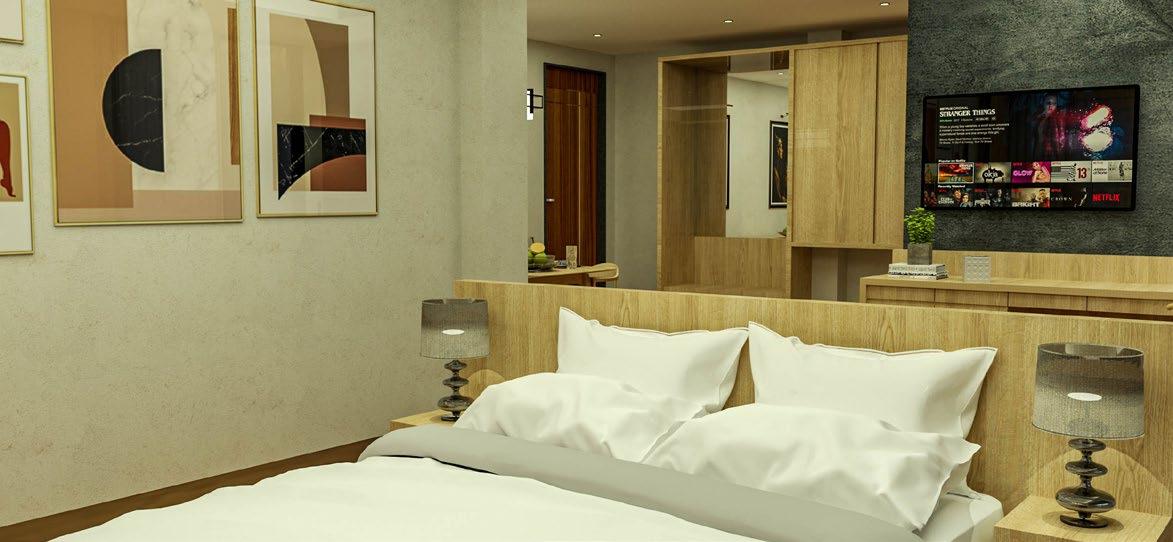
Selected Works 2020-2023 95 94
Room Type - 1
Room Type - 1
Room Type - 1
Room Type - 2
Room Type - 2
Room Type - 2
Sketches and Digital Visualizations





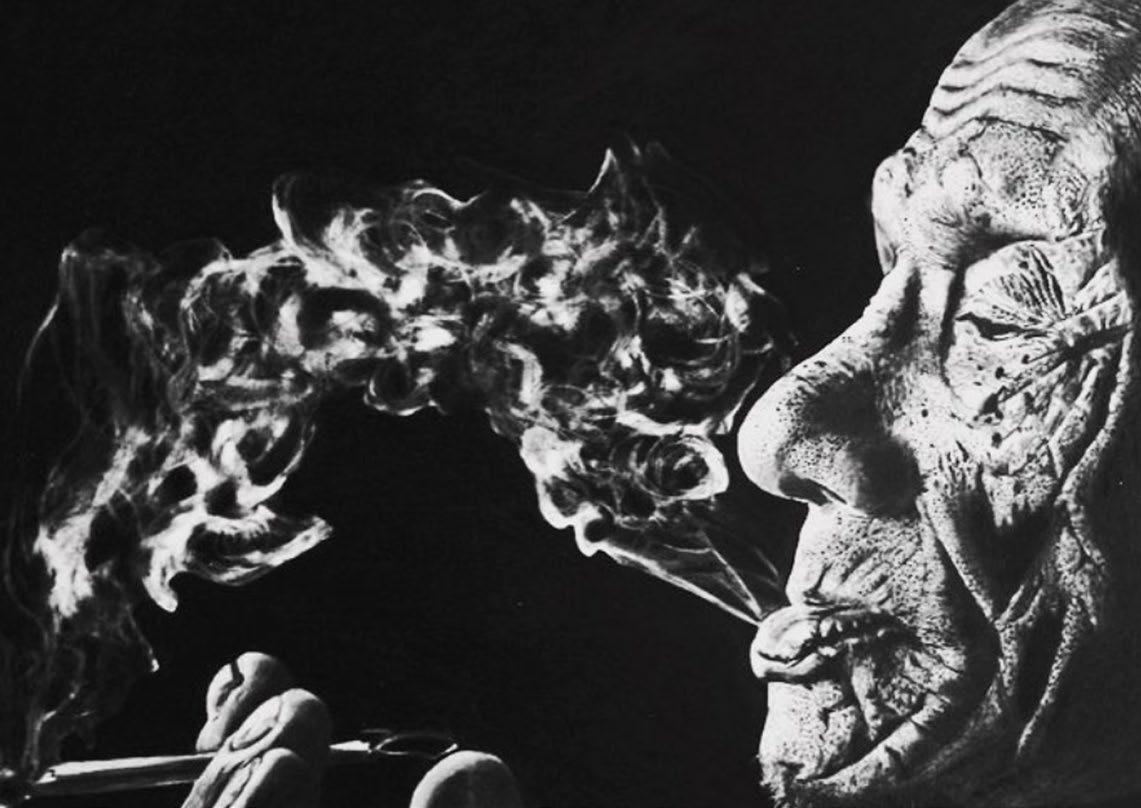
Selected Works 2020-2023 97 96
Thank You Syed Sharique Akhtar | Architect | CA/2023/155168 | +91-7781010633 | akhtarshariq@gmail.com





















































































































 Hotel at Lachen
Lachen, North Sikkim
Hotel at Lachen
Lachen, North Sikkim











