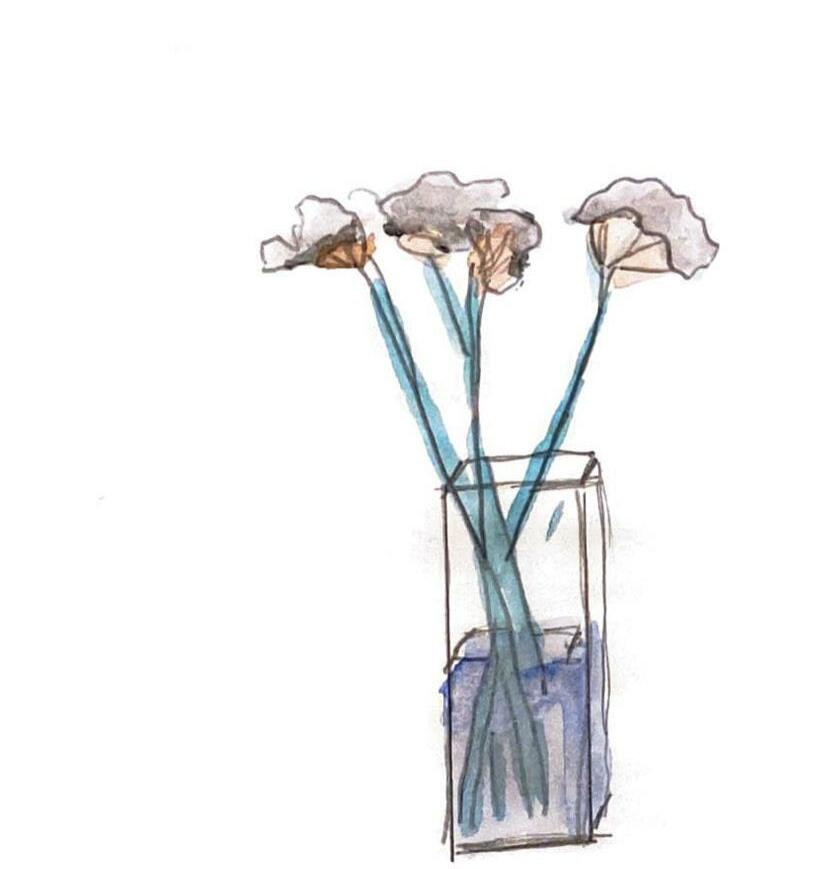University of Kansas Junior 2020-2022
PORTFOLIO

Shannon Funk
IA Student

SF
SHANNON FUNK
E: funk.shannon@ku.edu | C: 913-426-5218 | A: 17356 216th Rd Atchsion, KS 66002
Professional Summary
In my past job experience, I have gained important skills in customer service, working well with others, and using my creativity. I am an outgoing person and a fast learner. I believe I strive in a fast paced environment and am very good at multitasking. With my education I am skilled in many programs and have a good base for architecture software and am open to learning more.
Skills
• Creativity
• Color arrangement
• Guest engagement
• Multitasking
Experience
Scooters Coffee | Lawrence, KS Barista
August 2022 - Current
• Payment processing
• Cash handling
• Co-working communication
• Memorization
• Learned how to multitask in order for customers to get fast service
• Developed good worker connections in order to have a good work environment
• Balanced cash drawer and was able to quickly check out customers
• Satisfied customers with quick and efficient service
Bellevue Country Club | Atchison, KS
Clubhouse Cashier
May 2019 - August 2020
• Balanced cash drawer at beginning and end of each shift, investigating and resolving any discrepancies.
• Trained new retail team members in customer-focused strategies, maintaining high team standards.
• Satisfied customers with quick and comprehensive support for all needs.
Education
Maur Hill-Mount Academy | Atchison, KS High School Diploma May 2020
University of Kansas | Lawrence, KS Bachelor of Science in Interior Architecture
Awards
• Experienced in: +Revit +Sketchup +3DS Max
+Enscape +Adobe Suite +Microsoft Suite
Dillons Food Stores | Leavenworth & Lawrence, KS Department Worker
May 2021 - August 2022
• Worked multiple departments while working there
• Arranged flowers and arrangements for customers
• Helped customers checkout and shop for groceries
• Trained new employees in each department
• Developed good worker to customer relationships
Pete’s Steakhouse | Atchison, KS Waitress
September 2016 - January 2018
• Managed needs of many tables at once with expert service, using good multitasking and time management abilities to stay on top of demands.
• Maintained safe food handling and sanitation standards.
• Enhanced establishment reputation for customer service, handling all guest needs with an upbeat attitude and attention to detail.
Richard R. Dickason, Jr. Award
Community Service & Leadership Scholarship 2019-2020
Journalism Creativity Award Yearbook Design Recognition 2019-2020
Leadership Volleyball, Dance, and Swim Team Captain
Student Leadership Position Representing Student Body 2018-2020
Built teammate connections and lead team throughout the season 2019-2020
FRAMED Furniture Design Project 1




For this project we were to learn the tools in order to understand how furniture is made. This project helped us understand how pieces will be made in the projects we make in studio and so forth.

frame

noun



a case or structure made for admitting, enclosing, or supporting something
flowers plant love moment colorful
initial sketch







For this project we partnered up to develop a smart sustainable home that addresses s social issue in our society. We created a home for domestic violence victims. This was our first residential project and also started to create construction documents.
















LEED Sustainability





Indoor Environmental Quality
• Installing local mechanical exhaust systems in each kitchen and bathroom, routed to the outdoors

• Install a balanced whole-house ventilation system
• Reducing occupants’ exposure to indoor airborne contaminants through source control and removal (walkoff mats, shoe removal & storage)
• Using products and materials that meet the VOC emissions evaluation and the VOC content evaluation
Water Efficiency

• Minimizing indoor demand for water through high-efficiency fixtures and fittings



• Using efficient irrigation and landscaping practices to reduce outdoor water consumption
Energy & Atmosphere


• Installing an energy-efficient hot water distribution system
• Installing ENERGY STAR certified appliances
Materials & Resources
• Using products that were extracted, processed, and manufactured locally
• Using bio-based products that meet the Sustainable Agriculture Network’s Sustainable Agriculture Standard

• Conserving resources by reducing the use of unnecessary framing materials

NameNumberFloor Finish Ceiling Finish Wall Finish Bedroom6 CARPETPAINTPAINT Flex Room4 HARDWOODPAINTPAINT Sunroom7 TILE PAINTPAINT Flex Family Room9 CARPETPAINTPAINT Play Area8 HARDWOODPAINTPAINT 13HARDWOODPAINTPAINT Flex Family Room12CONCRETEPAINTPAINT Bathroom10TILE PAINTPAINT Bathroom11TILE PAINTPAINT Bathroom5 TILE PAINTPAINT Bathroom3 TILE PAINTPAINT Kitchen & Dining2 HARDWOODPAINTPAINT Living Room1 HARDWOODPAINTPAINT Garage 14CONCRETEPAINTPAINT Fitness 15HARDWOODPAINTPAINT Storage16HARDWOODPAINTPAINT MECH 17HARDWOODPAINTPAINT No. Description Date
















































CO-WORKING SPACE
For this project, we choose a concept to bring throughout an office space with a co-working brand in order to increase productivity and enjoyment. Our office will be a co-working space in order for a both private and collaborative working environment. This co-working space will be located on the first floor of the Two Light Luxury Apartments located in downtown Kansas City.



for every stage of your business
 Reception
Reception







WATERCOLOR RENDER
These exercises were to help grow our rendering skills that can be further used in projects. These skills include sketching and rendering furniture, casework, lighting options, doors, tables, textures, etc. We used these skills in some of our process to further communicate what we wanted the space to look like

Windows



Floral

Furniture
3-D Shapes


Lighting

Sections:
Plan View with Site:




This project focused on site work around the University of Kansas campus. We were to create a music space that included individual, group, and outdoor practice areas



