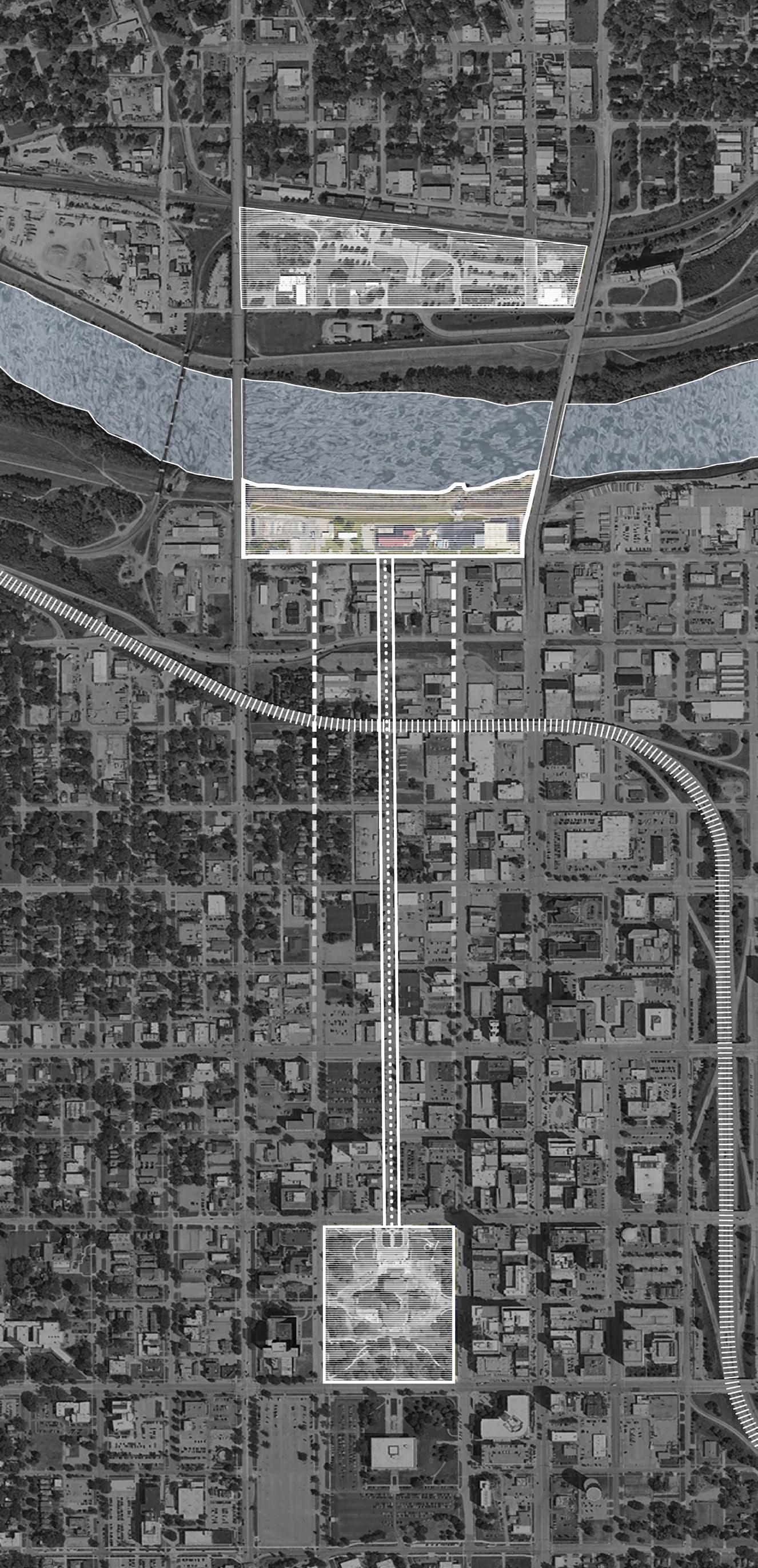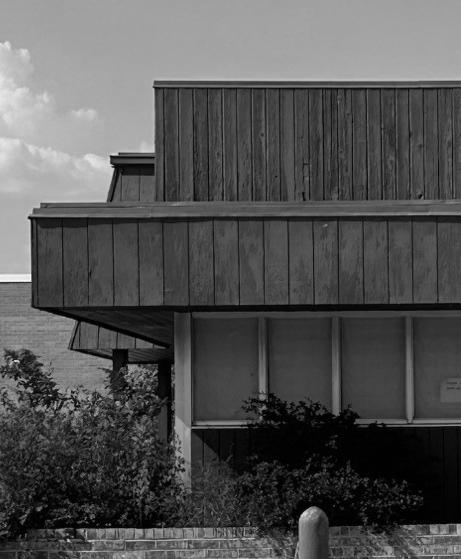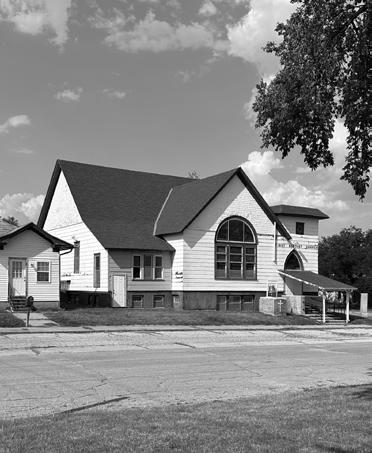Portfolio
 Shane Gallagher / 2024 / Selected Works
Shane Gallagher / 2024 / Selected Works

Shane Gallagher
Hi! I’m Shane, a dedicated third-year architecture student enrolled in the College of Architecture, Planning & Design, at Kansas State University. Driven by a passion for architecture and a keen interest in conceptual thinking, I find continuous inspiration to elevate my skills and deliver exceptional work. As I navigate through my academic journey, I am committed to pushing the boundaries of my knowledge, ensuring that each project reflects the highest standards of creativity and precision.
phone (+816)-536-6331
email adress social
shanegallagher@ksu.edu
Blue Springs, Missouri archbyshane
2021- present
2017- 2021
Education
Masters of Architecture (M.Arch)
Kansas State University
GPA: 4.0
High School Diploma (HSD)
Grain Valley High School
GPA: 4.1
2023
2022
Microsoft Office
Building Materials Associate
Menards Home Improvement
Lees Summit, Missouri
- Aided customers in selecting appropriate building materials, providing knowledgeable advice on product features, and offering solutions tailored to their needs.
- Acted as a resource person for technological inquiries, aiding customers in navigating relevant programs or tools for their construction projects.
Crew Chief College Works Painting Blue Springs, Missouri
- Directed and supervised a team of painters, overseeing project timelines, assigning tasks, and ensuring quality workmanship in line with client specifications.
- Coordinated project logistics, including material procurement, scheduling, and on-site organization, optimizing efficiency and productivity.
Experience Skills









A profound design process eventually makes the patron, the architect, and every occasional visitor in the building a slightly better human being.- Juhani Pallasmaa
Kaw River Culture Center
typology program semester location site area
Museum, Culture Center, Park
Architecture Design Studio III
Fall Semester 2023, KSU
Topeka, Kansas
7 Acres
Topeka, Kansas, undergoes a visionary downtown transformation, converting industrial zones into a vibrant commercial hub along the Kansas River. At the core of this revitalization, a cultural center and museum pay homage to the history of six Native American tribes, a pivotal milestone for Topeka’s identity. Symbolic designs inspired by Native American pictographs and petroglyphs create a profound exploration of cultural narratives, providing a gathering space for Native American communities.
Innovative architectural solutions respond to the river’s dynamics, securing the building against floods while offering immersive access to the water’s edge through existing levees, docks, and elevated walkways. The building’s thoughtful design, with interconnected masses and symbolic ornamentation, seamlessly blends public interaction and private functionality, harmonizing with Topeka’s city grid and showcasing a commitment to riverside revival intertwined with the cultural legacy of the Six Nations.



Conceptual Thinking
Petroglyph - an image created by removing part of a rock surface by incising, picking, carving, or abrading, as a form of rock art.
Pictograph - painting on stone, or other surefaces, using natural pigments. The drawings were created from pigments made from natural sources.
This design draws inspiration from Native American pictographs and petroglyphs, transcending imagery to embody cultural histories and sacred stories etched onto stone. These symbols profoundly influence the project’s design, conveying narratives through form, structure, and spatial design. Infusing organic motifs and intricate symbolism, the architecture aims to honor the significance of indigenous artworks. By leaving a mark on the Earth’s surface, the project echoes the legacy of timeless pictorial languages, promoting a connection to the land.















1. pow wow
2. exterior displays
3. boardwalk
4. observation deck
5. Lobby
6. gallery 1
7. archives
8. mechanical
9. offices
10. restrooms
11. conservation workshop
12. storage
02
Eureka Housing Project
typology program semester location site area
Architecture Design Studio III
Fall Semester 2023, KSU
Residential Eureka, Kansas
26,000 sqft
The Eureka Housing Project stands in the heart of Eureka, Kansas, a rural city grappling with challenges stemming from tornado damage, job demands, and housing shortages. The Housing Project proposes a solution with 10 housing units and a commercial space, strategically positioned between Main Street and a residential district to foster diverse community interactions. The design caters to three primary user groups, a cafe with an accessible rooftop for commercial activities, a central courtyard for residents, and shaded exterior seating for the surrounding community.
Local materials and housing forms are woven into the design, featuring gabled metal roofing reminiscent of rural housing and warm wood siding for a contemporary touch. A stone wall not only visually buffers but encapsulates the lively essence of local architecture. Rising building heights add visual interest and practical benefits, creating a dynamic hub that connects commercial and residential life, addressing Eureka’s housing needs with thoughtful design and community integration.








Contextual Influence
In an effort to blend with Eureka’s rural character, the design incorporates local materials and forms found throughout the area. The architectural style of Eureka, characterized by elements such as standing seam metal, wood siding, and stone, are integrated into the overall design.








Slit openings are incorporated into the wall to allow residents and passerby to get a glimpse of the space beyond.

Personal exterior spaces are equipped with wooden louvers. These louvers can be adjusted to the residents liking.
Suspended units not only enhance visual interest, but also ensure that outdoor spaces are generously shaded. These Units shade both the central courtyard for residents, and the wall seating catered to the public.
03
Council Grove Public Library Library
typology program semester location net area
Architecture Design Studio II
Spring Semester 2023, KSU
Council Grove, Kansas
20,000 sqft
Council Grove, Kansas, draws its name from a historic tree-lined enclave along the Santa Fe Trail, a vital rest stop for westward-bound settlers. This design pays respect to the town’s legacy by embodying the grove’s peaceful and welcoming spirit. The library employs an exposed wooden structural system, purposefully integrating protruding members to establish a tangible link between occupants and nature. This structure is reminiscent of a tree trunk. Cantilevered floors act as the canopy of the tree, providing shade for exterior spaces below.
The facade harmonizes slit windows and stone paneling, strategically permitting natural light into the interiors while creating a textured exterior. This fenestration mirrors the filtered light beneath tree canopies, capturing the nuanced depth found in nature. By seamlessly blending history, innovation, and environmental consciousness, this design transforms Council Grove’s heritage into a place of historic association.



Conceptual Thinking
The origins of the name Council Grove, Kansas can be traced back to the grove of trees located in the area. The grove was a popular stopping point for settlers traveling along the Santa Fe Trail. It provided a shaded and peaceful spot for them to rest and resupply as they journeyed westward. In time, the grove became a prominent landmark and a natural meeting place for both the settlers and the indigenous tribes who lived in the area. Today, the name Council Grove stands as a tribute to this storied past, and this design encapsulates the essence of the grove, evoking its peaceful and welcoming spirit.








