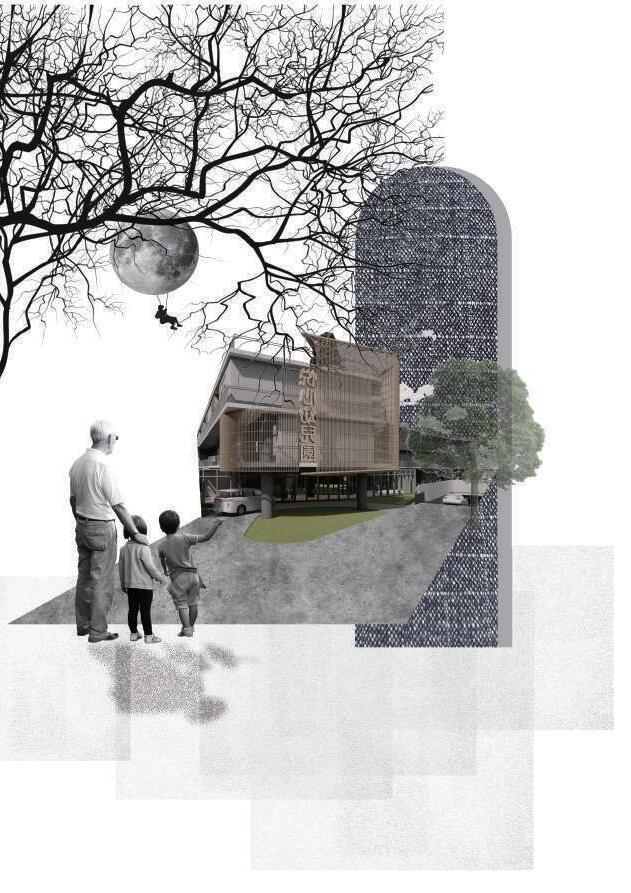PORTFOLIO

Harbin workshop first prize
Thesis design
Guang Fu New Village’s Regeneration
Tanzi Kindergarten
Professional work
EDUCATION



Harbin workshop first prize
Thesis design
Guang Fu New Village’s Regeneration
Tanzi Kindergarten
Professional work
EDUCATION

Address: 3F.-1, No. 36, Jingcheng 30th St., West Dist.,
Phone: Email:
Registered Architect, Taiwan Taichung City 40359 , Taiwan (R.O.C.) +886 975 137 037 kevin60318a@gmail.com
09.2013 06.2018 National Taiwan University of Science and Technology Bechlor Degree in Architecture
09.2010 06.2013 National Taichung First Senior High School Best High School in Taichung City
11.2019 present New Taipei City Government Public Works Depar tment
Reviewing architectural construction licenses

.Formulating New Taipei City 's architectural ordinances
.Chairing architects disciplinar y meetings
07.2018 10.2019 YEH TSUNG HENG Architects and Associates Architectural Designer
.Changhua Kindergar ten’s concept development
ACHIEVEMENTS
2021 Senior Professional and Technical Examinations Regulations for Architects
Registered Architect License of Taiwan(R.O.C.)
2018 Level Three Senior Examination Regulations Architectural Engineering Categor y
2017 Taichung City Government Flora Plaza Design Competetion
Merit Award


COMPETENCE
Professional
Architectural design.Landscape design.2D/3D drawing.Teaching
Software
Rhino.Photoshop.Illustrator.InDesign.Autocad.Revit.Lumion
.Sketchup.V-ray.Office
Field of Experience
.President of the Student Association of Management Depar tment
.Leader of Harbin Architectural Design Workshop

Location
Harbin City, China
TYPE
Academic project
DATE of COMPLETION
August, 2017
TEAM MEMBERS
Yeh, Hsuan-Te
Shi-Chen
Ma-Hui
Routong
Dong-Ni
Tsai, Shu-Wen
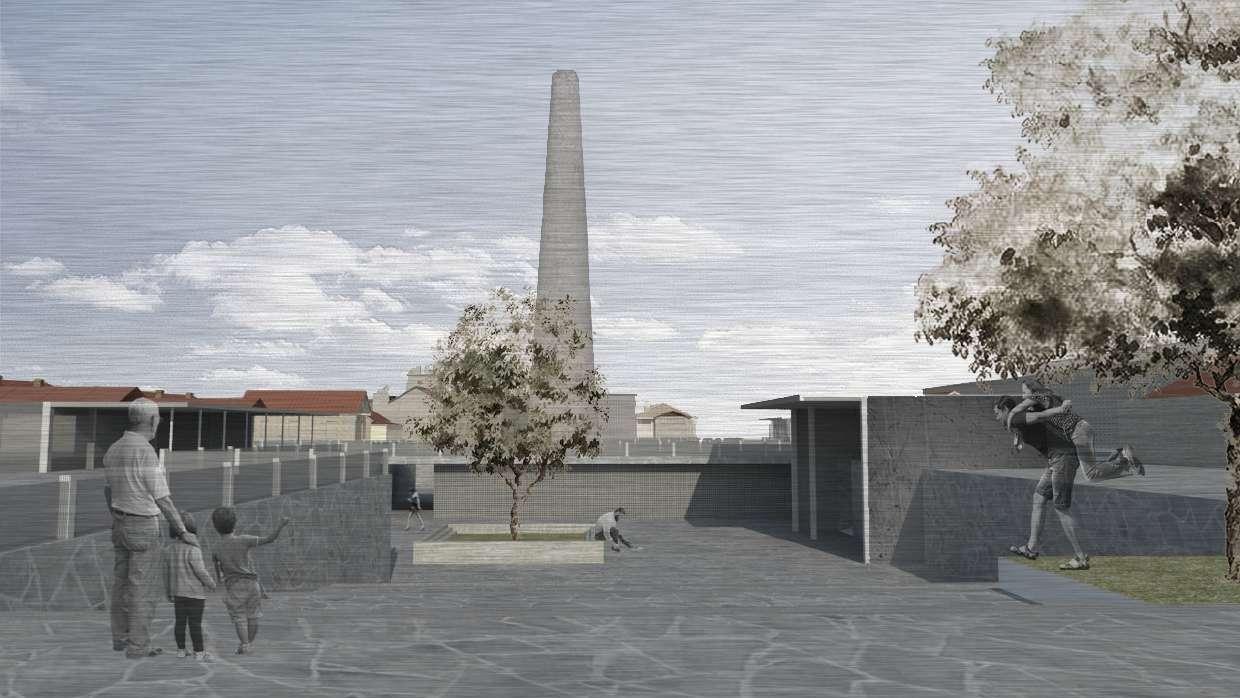
Shiroma
Suyama
The future of the city depends on our attitude towards the past. Urban history represents the humanistic features of the region, including the buildings, streets, places, formats, activities and atmosphere. Protection of urban history should not limit to the protection of building monomer, but consider the building as an element of the urban environment, making the urban memory be a diverse and sustainable process.
In order to preserve the memory of the city, we use the surrounding texture of the base as the starting point of the design. We divided the base area into eight areas by connecting urban routes. Considering the continuity of urban memory, we built restaurants, bookstores, bars, museums, and workshops into the base. These building functions reflect the proportion of building functions in Harbin city. Finally, we took into account the factors of the cold climate and created squares with different elevations by means of raising and lowering to achieve the effect of snow drainage and bring interesting imaginative usage methods to the base.
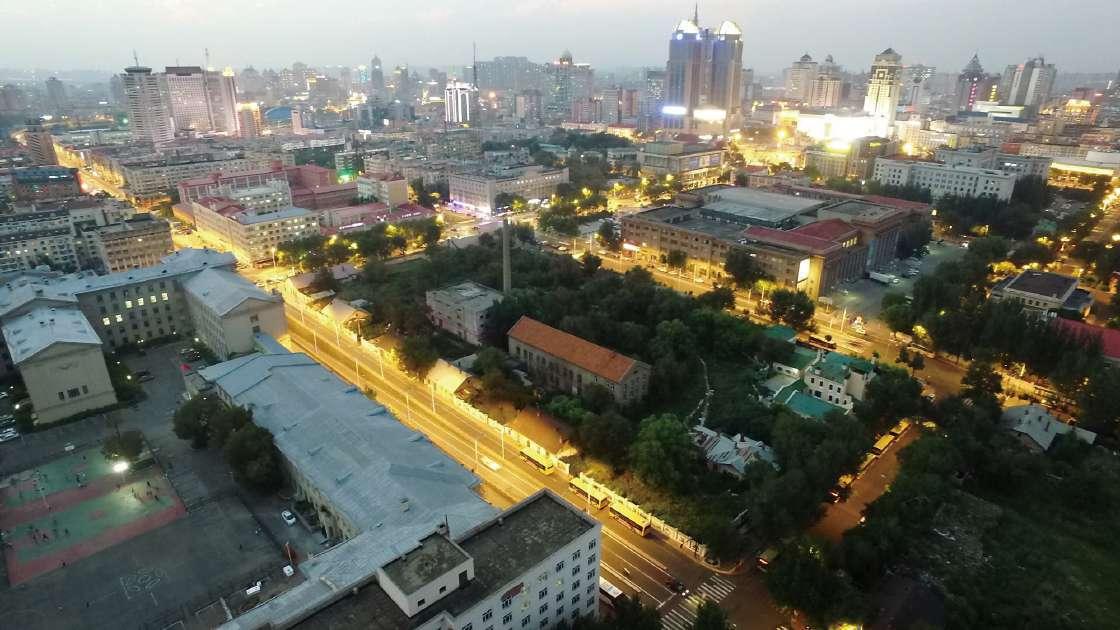
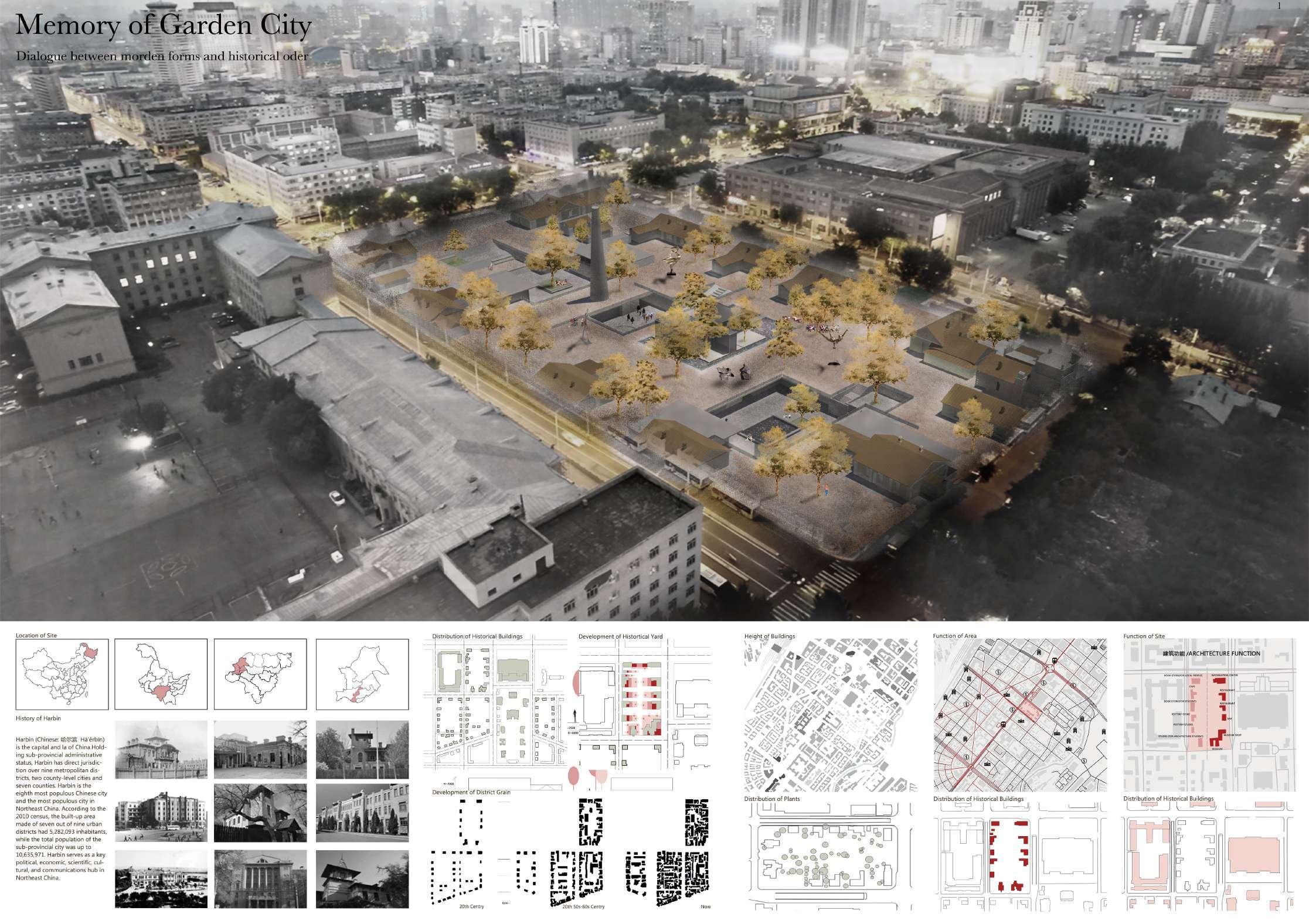

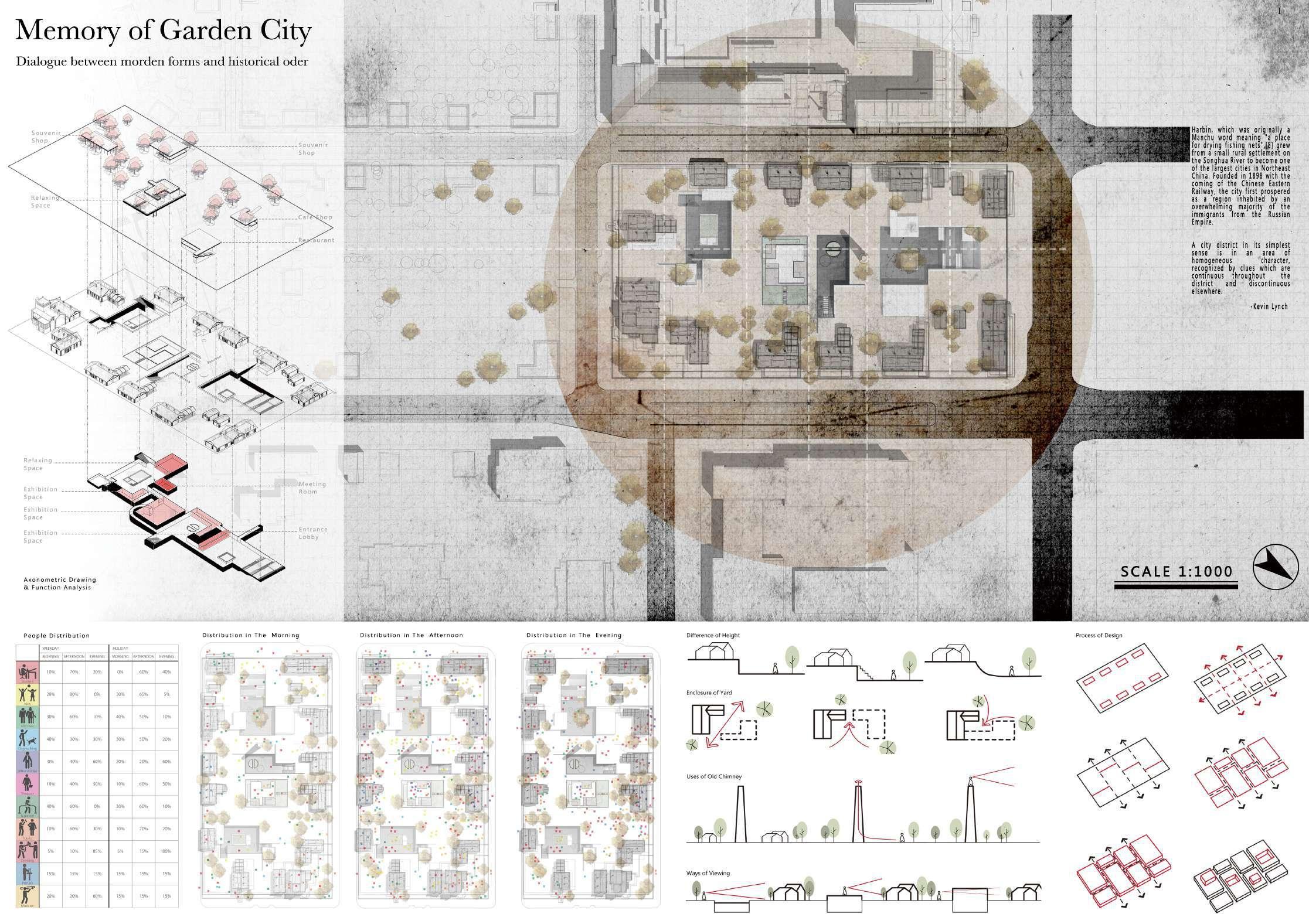

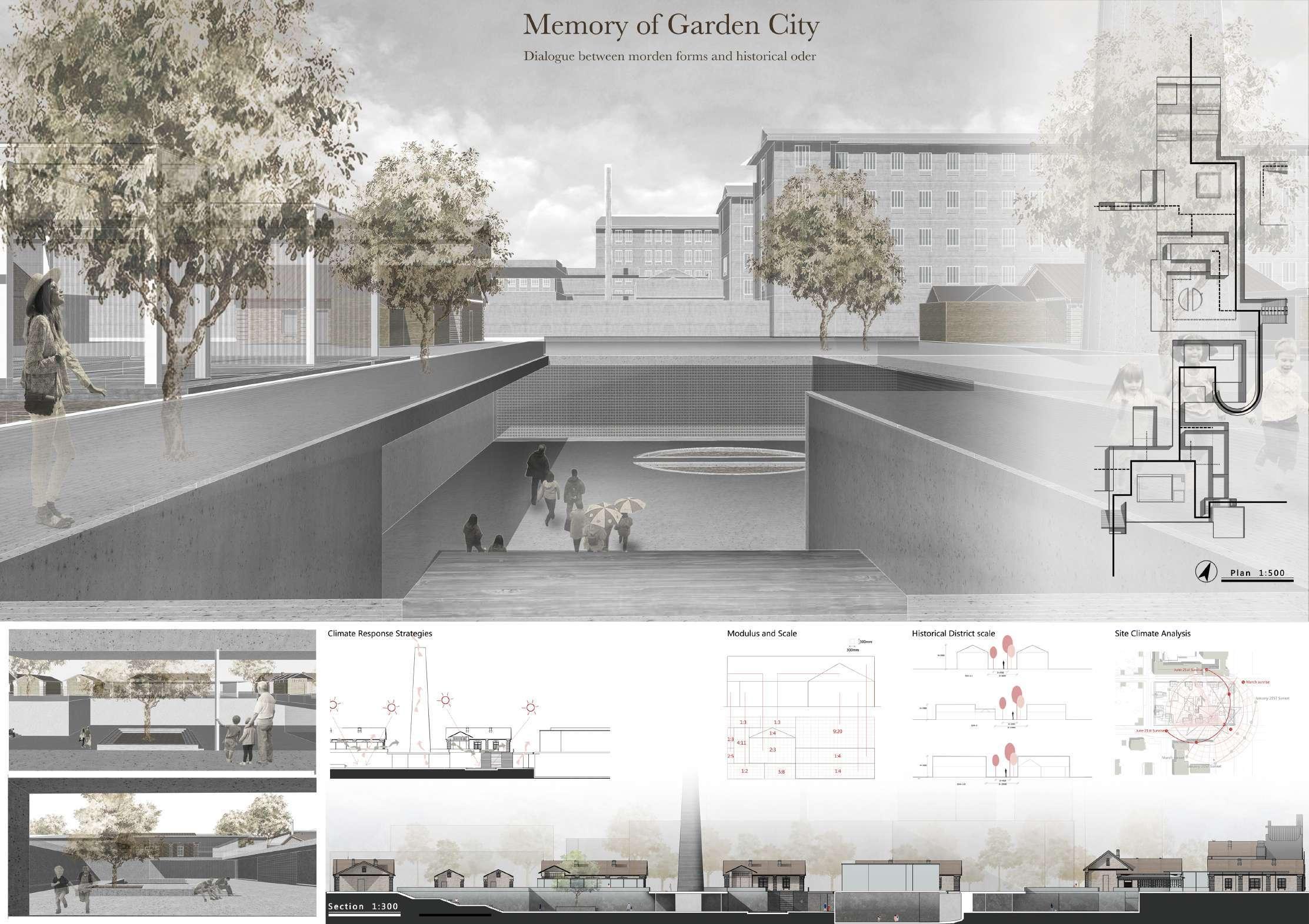

Location
Banka, Taipei, Taiwan
TYPE
Thesis Design
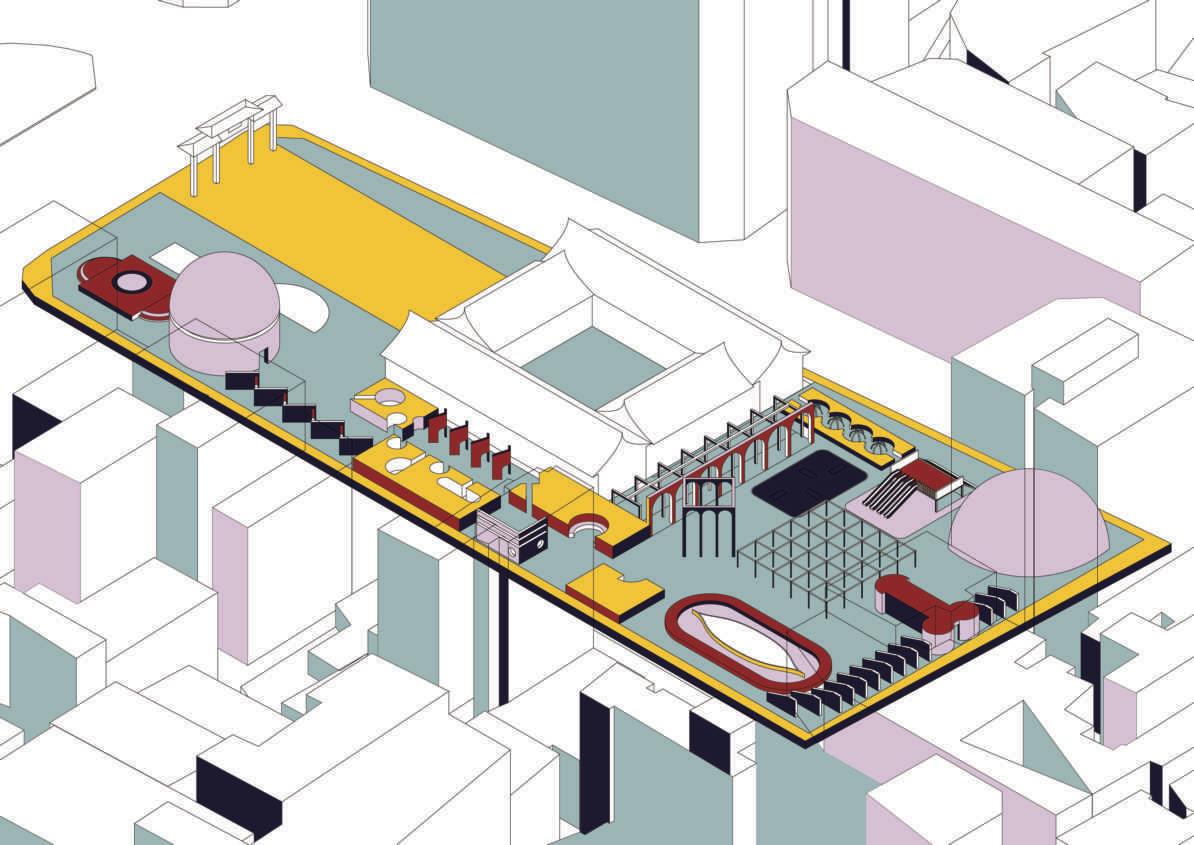
DATE of COMPLETION June, 2017
ADVISOR: Lee, Chin-Wei
The sex trade is one of the oldest transactions of human beings, and sex is a basic human right. But not everyone has the ability to find a sexual partner, so an industry that provides sex has emerged.
In 2011, the sex trade zone was legalized, but it was said that "the sex zone is an untrue, hypocritical political design": the central government authorized the local government to require the planning and management of the sex industry, but the local government was worried about public grievances and falling housing prices. As of today in 2018, Taiwan still does not have a regional planning trading zone.
However, the sex industry has not disappeared, but turned underground. In order to evade the police's investigation and hook up with the underworld, the safety of customers and the transmission of sexually transmitted diseases cannot be guaranteed, and sex workers have no protection. All these phenomena made me think, what would it look like if the sex industry zone was successfully established?
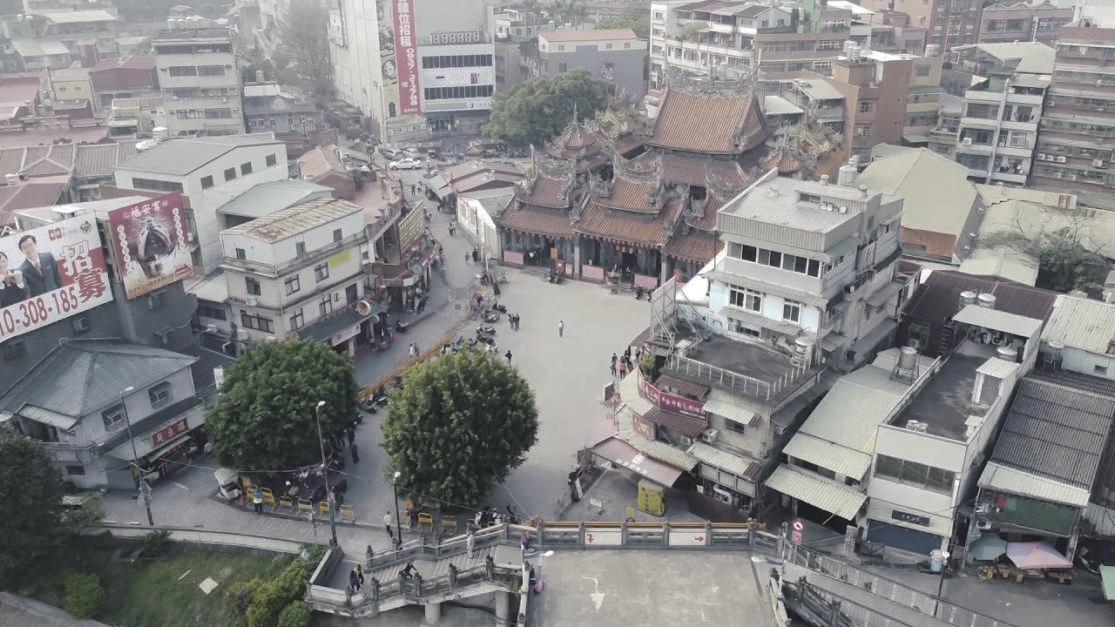
Qingshuiyan Patriarch Temple is the first place for sailors to disembark and pray for safety after the Tamsui River ship enters the port. Therefore, from ancient times to the present, there have been prosperous commercial activities around the temple, including the sex trade.

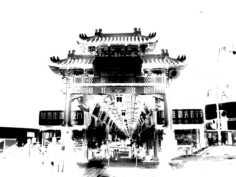
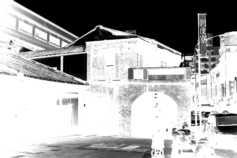
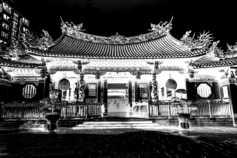

I intend to explore the consciousness of sex as a human instinct that is suppressed and buried underground at the base of Zushimiao when the sex trade is on the edge of morality and law.
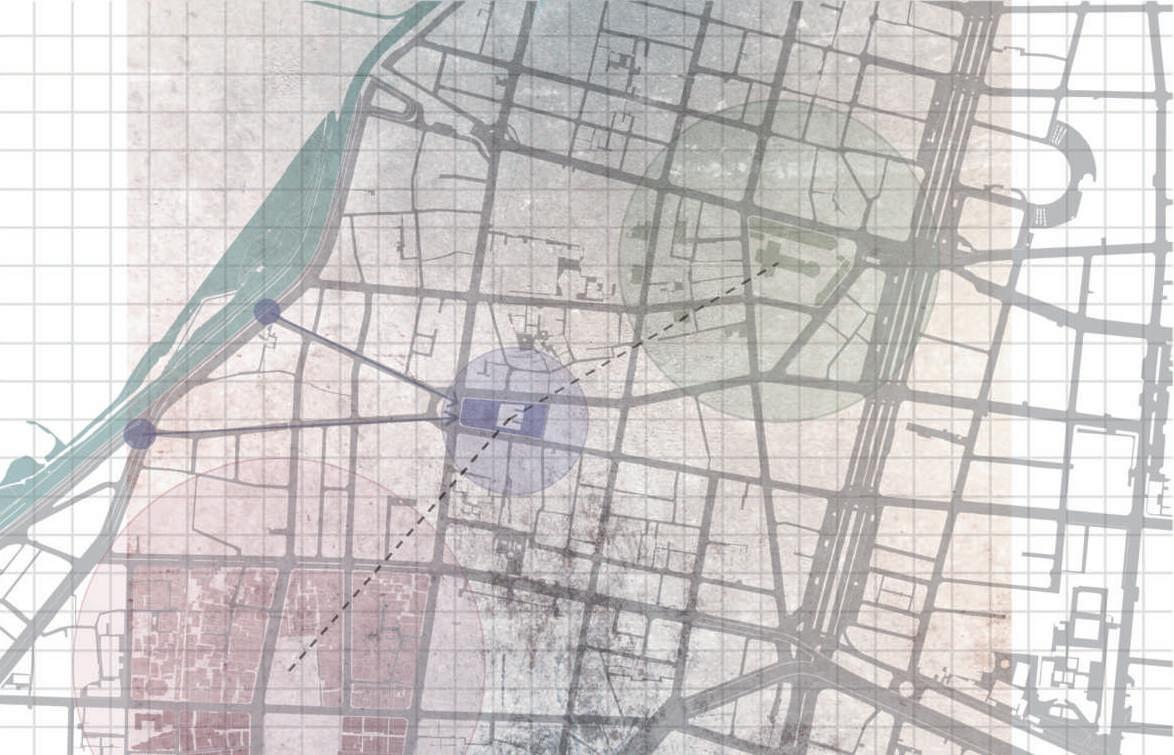 The site is located on the outline of the Zushi Temple in Qingshuiyan, Mengka, echoing the prosperity of public prostitution around the temple from the Qing Dynasty to the Japanese occupation period.
The site is located on the outline of the Zushi Temple in Qingshuiyan, Mengka, echoing the prosperity of public prostitution around the temple from the Qing Dynasty to the Japanese occupation period.
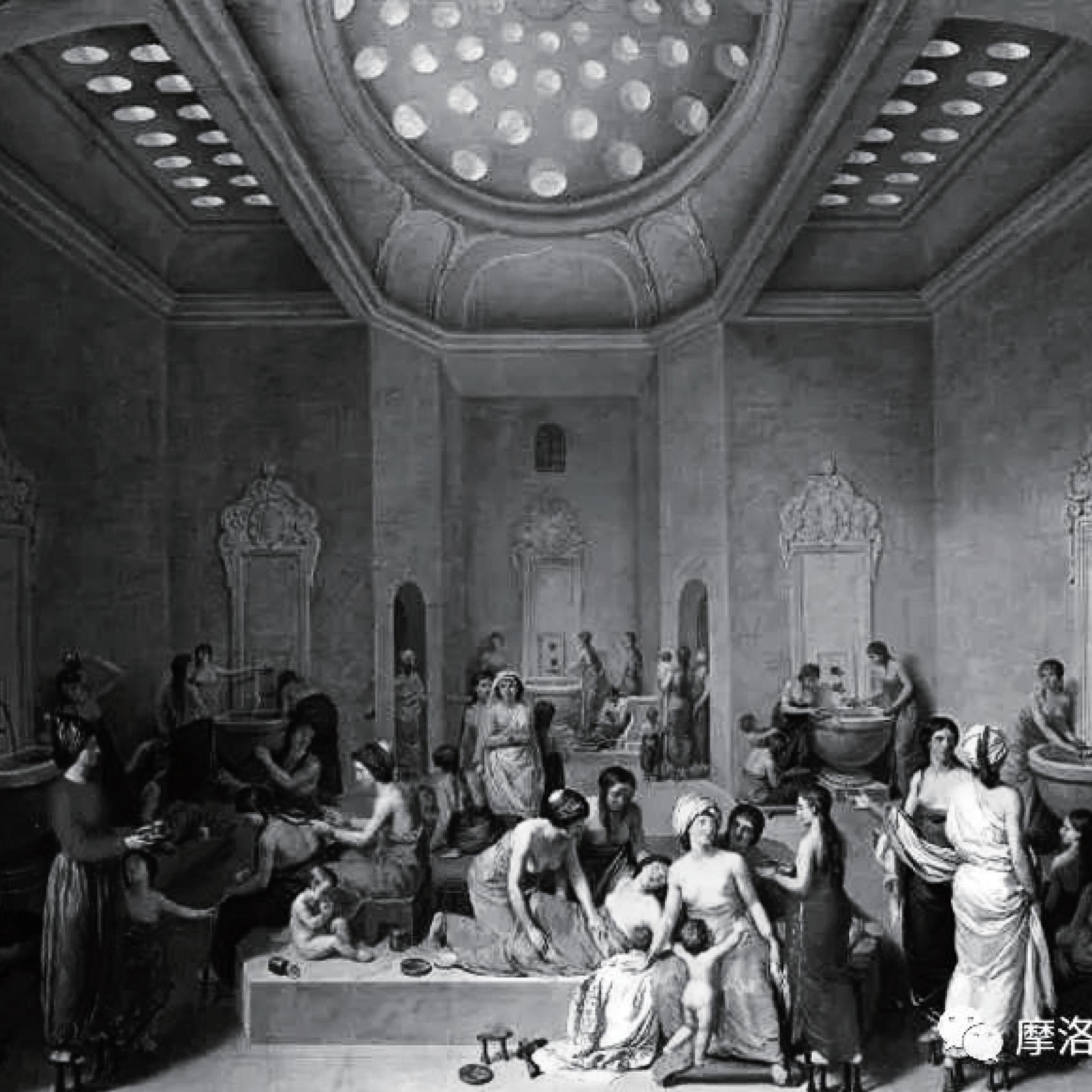
I care about the way people find a sexual partner, so I studied every kind of behavior people would have when they have sex. I intend to explore the subordination relationship between "event" and "space" in the way of architecture and then study the changes in "traffic flow" to seek operational possibilities.
By studying the behavior of human beings before and after sexual behavior, I review nine classic behavior patterns in the way of traffic flow analysis, turn them into architectural patterns and then incorporate them into functions.
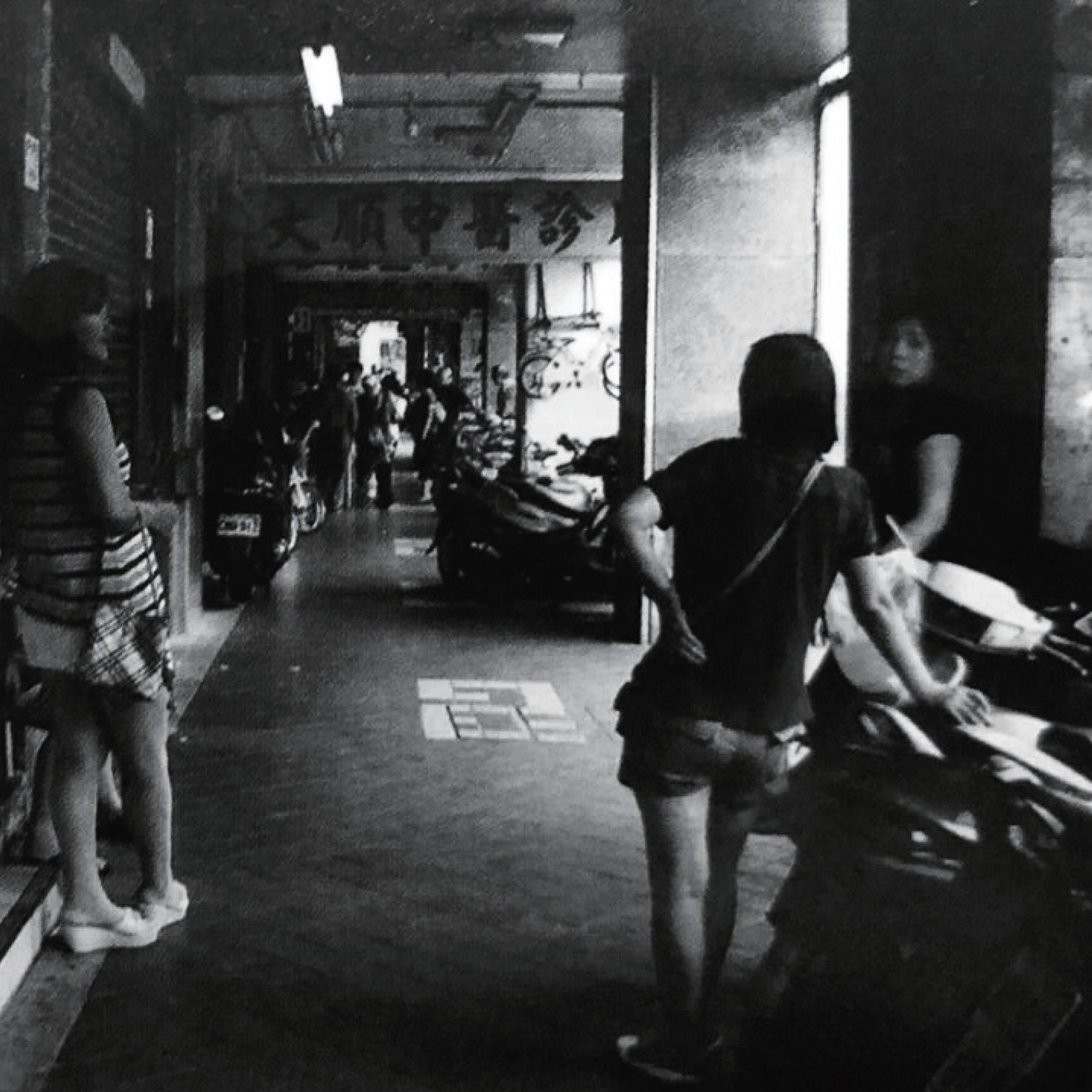
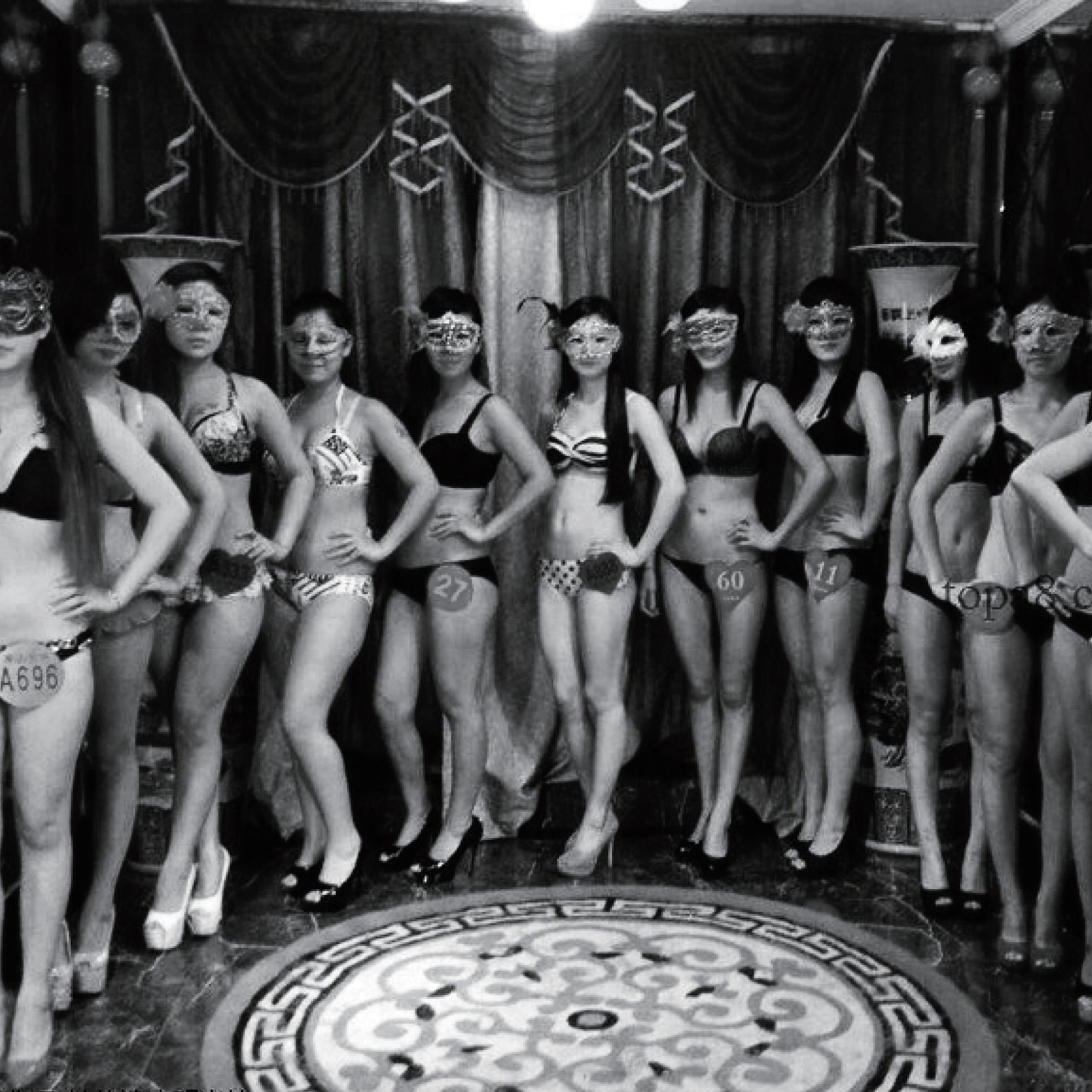
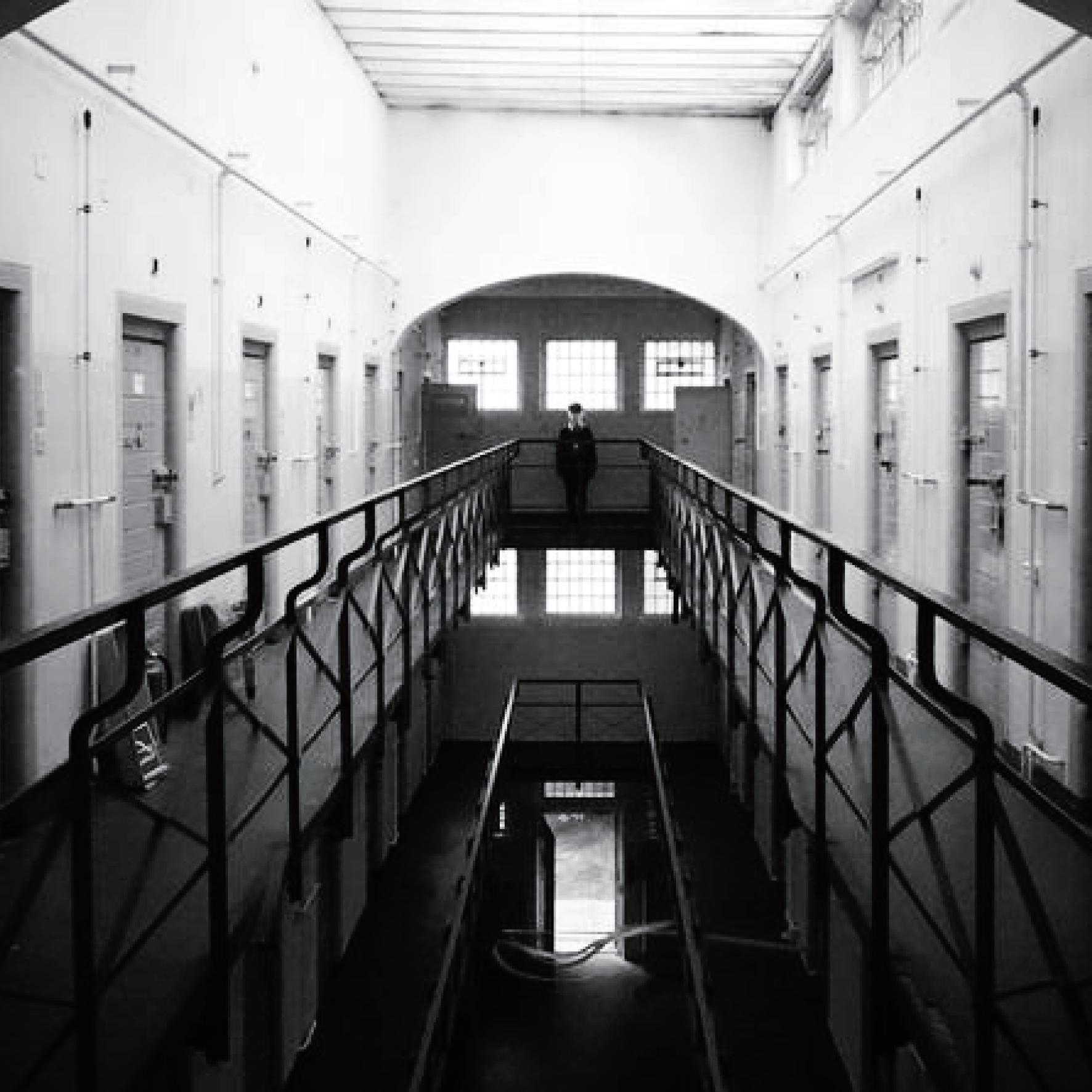

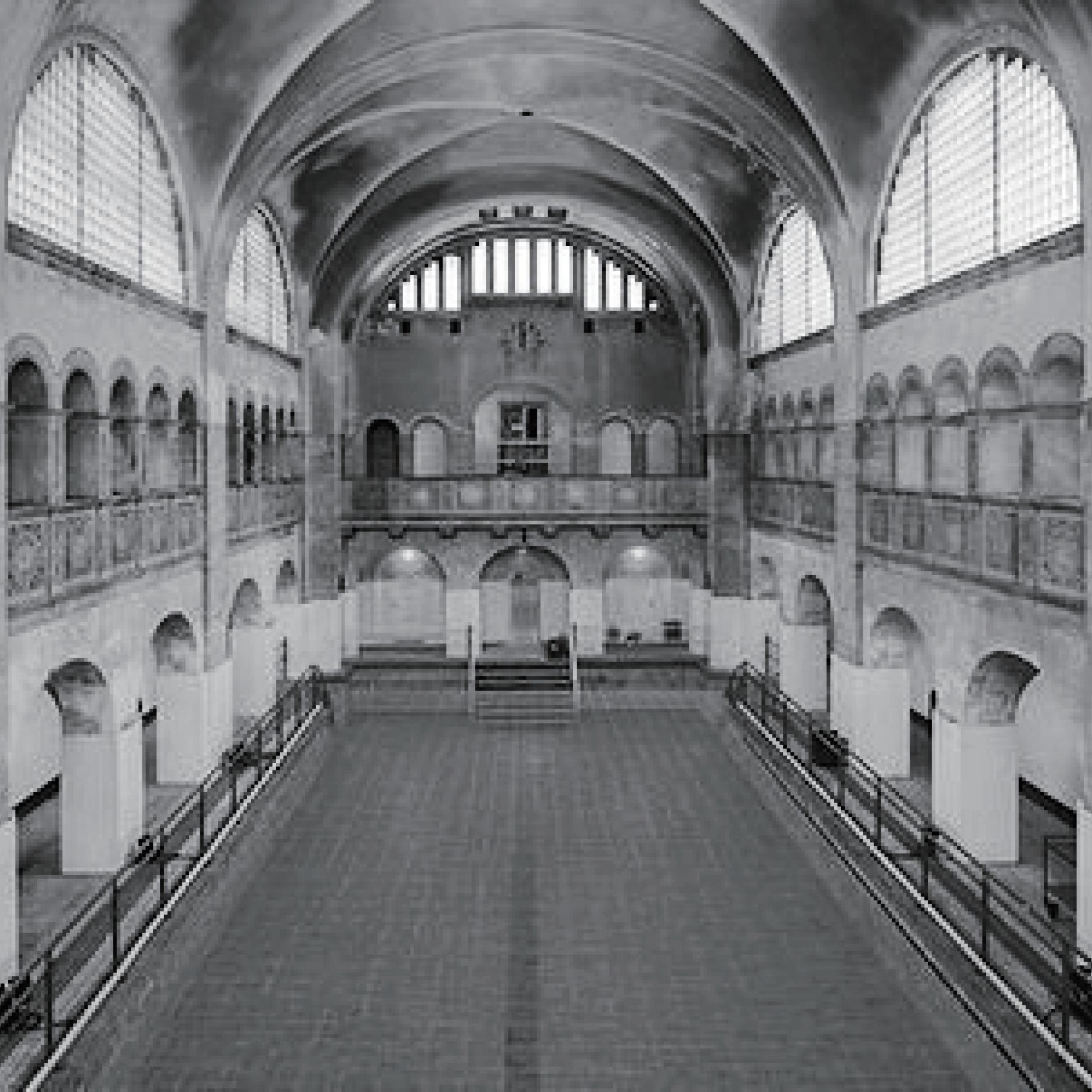
In the end, I put nine different functions for sexual behaviors underground so as to echo the representation of human beings' inner wildness.


 Study model
Study model

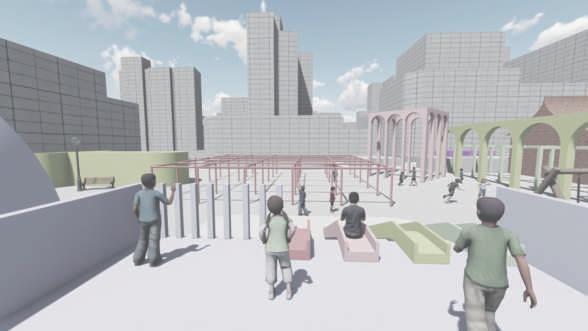
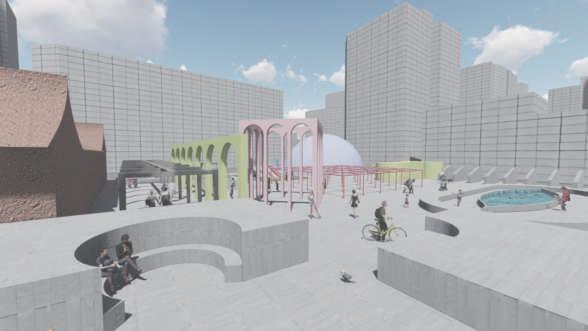
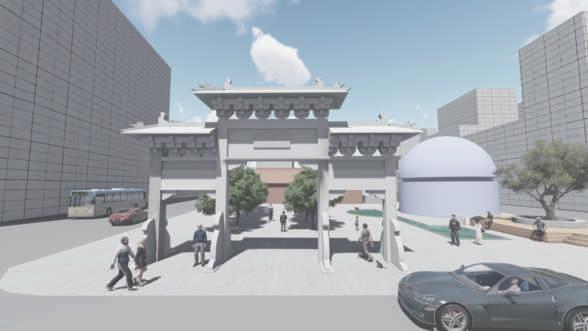
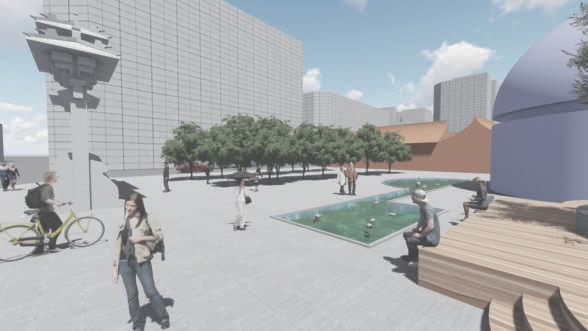
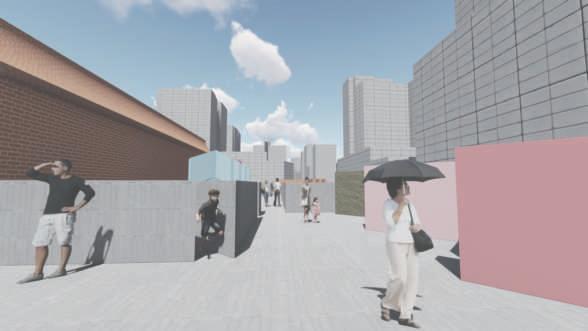
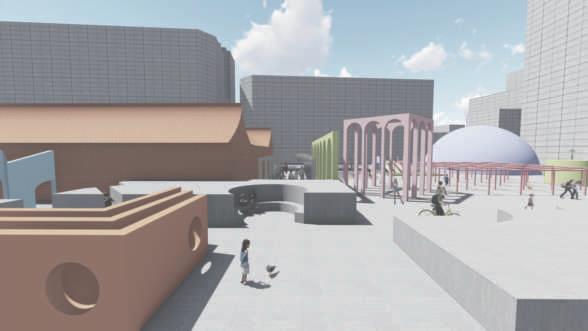
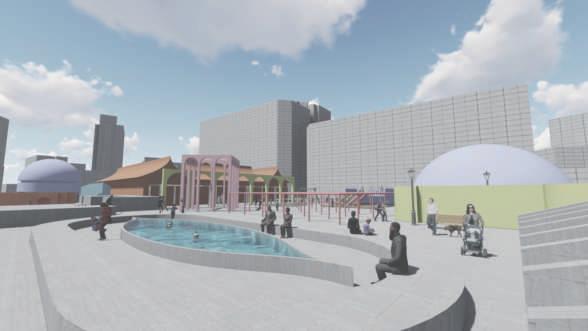
 / Memorial arch / Gathering court
/ Amusement park
/ Slide
/ Staying pool
/ Park entrance
/ Park entrance / Linking pathway
/ Memorial arch / Gathering court
/ Amusement park
/ Slide
/ Staying pool
/ Park entrance
/ Park entrance / Linking pathway
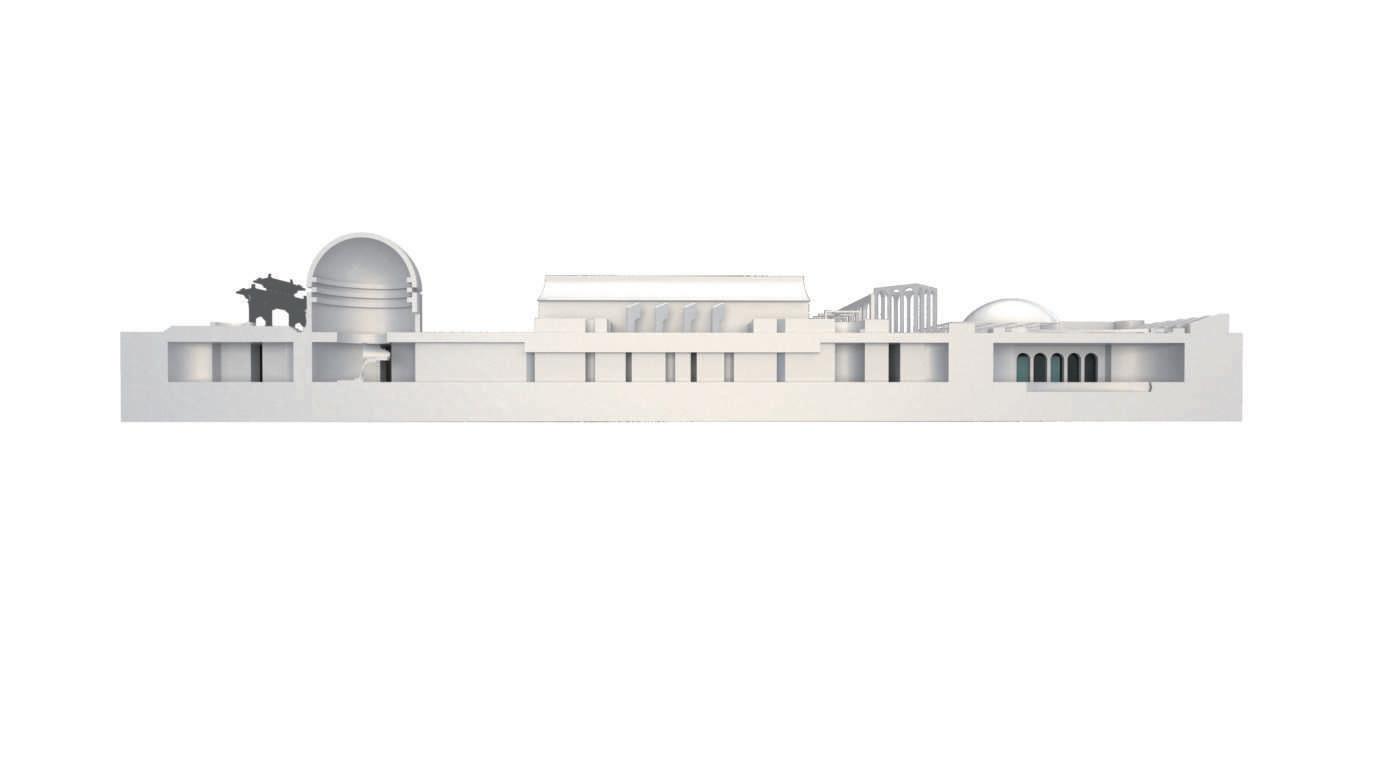

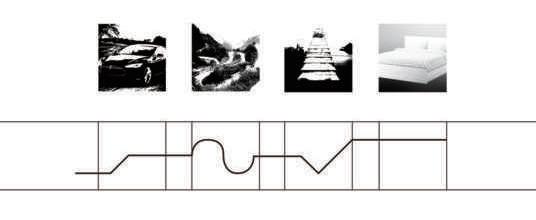
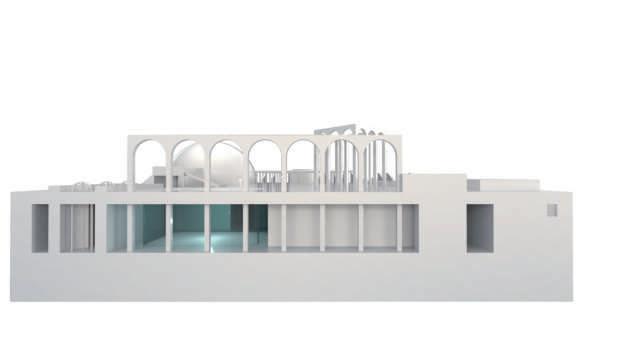

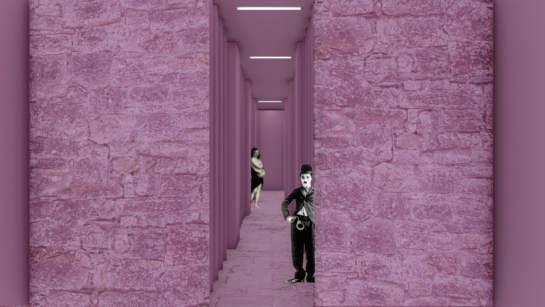

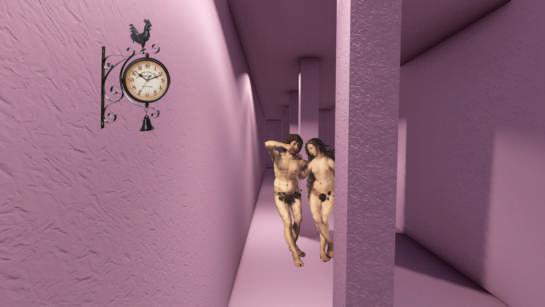
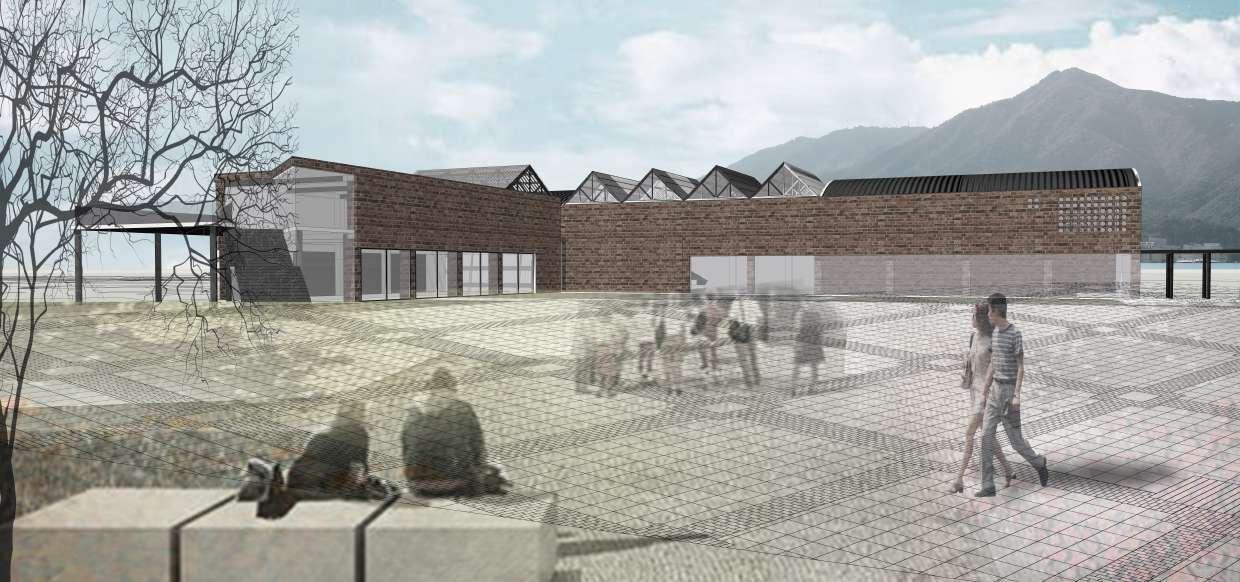
Location
Wufong, Taichung City, Taiwan
TYPE Academic project
DATE of COMPLETION
June, 2016
ADVISOR
Chiu, I-Hsu
The military dependents' villages were products of the war era, and it solved millions of people's living problems. However, half a century later, the military dependents' village could not be demolished and rebuilt due to social problems and turned into a historical building. The prosperity of the military dependents' village in the past no longer exists, replaced by old houses, expansion of illegal buildings, and narrow alleys.
I intend to use Guang Fu New Village as an example to propose a plan to regenerate military dependents' villages. Starting from the architectural prototype of the unit houses in military dependents' villages, I put forward research on architectural vocabulary that meets the needs of contemporary use.
Cities and buildings could be constantly reorganized, regenerated, and moved through metabolism like creatures. The future image of Guangfu New Village consists of fixed structures and replaceable units to form an organic growth group.
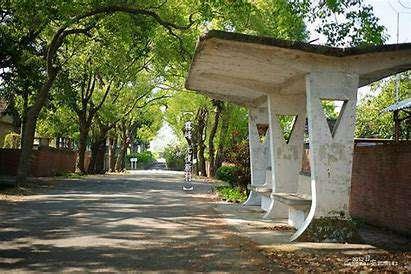
After Japan was defeated and the Republic of China took over Taiwan, the first batch of national troops and their families arrived in Taiwan, and simple villages began to appear.
After the failure of the civil war, the military officials and their families of the Republic of China withdrew to Taiwan with the government. They began to build a large number of dependent villages.
Typhoon Bomi hit Taiwan, and the simple structure of the military dependents' villages was severely damaged, and many military dependents' villages were relocated.


Taiwan's real estate is booming, and a large number of new and rebuilt houses are built, but military dependents' villages cannot be rebuilt due to factors such as ownership.

The Guang Fu New Village located in Wufong, Taichung City. It is one of the oldest military dependents' village in Taiwan.

The current condition of the base is full of illegal expansion structures. Because the public areas are narrow and unsuitable for living, most of the houses are idle.
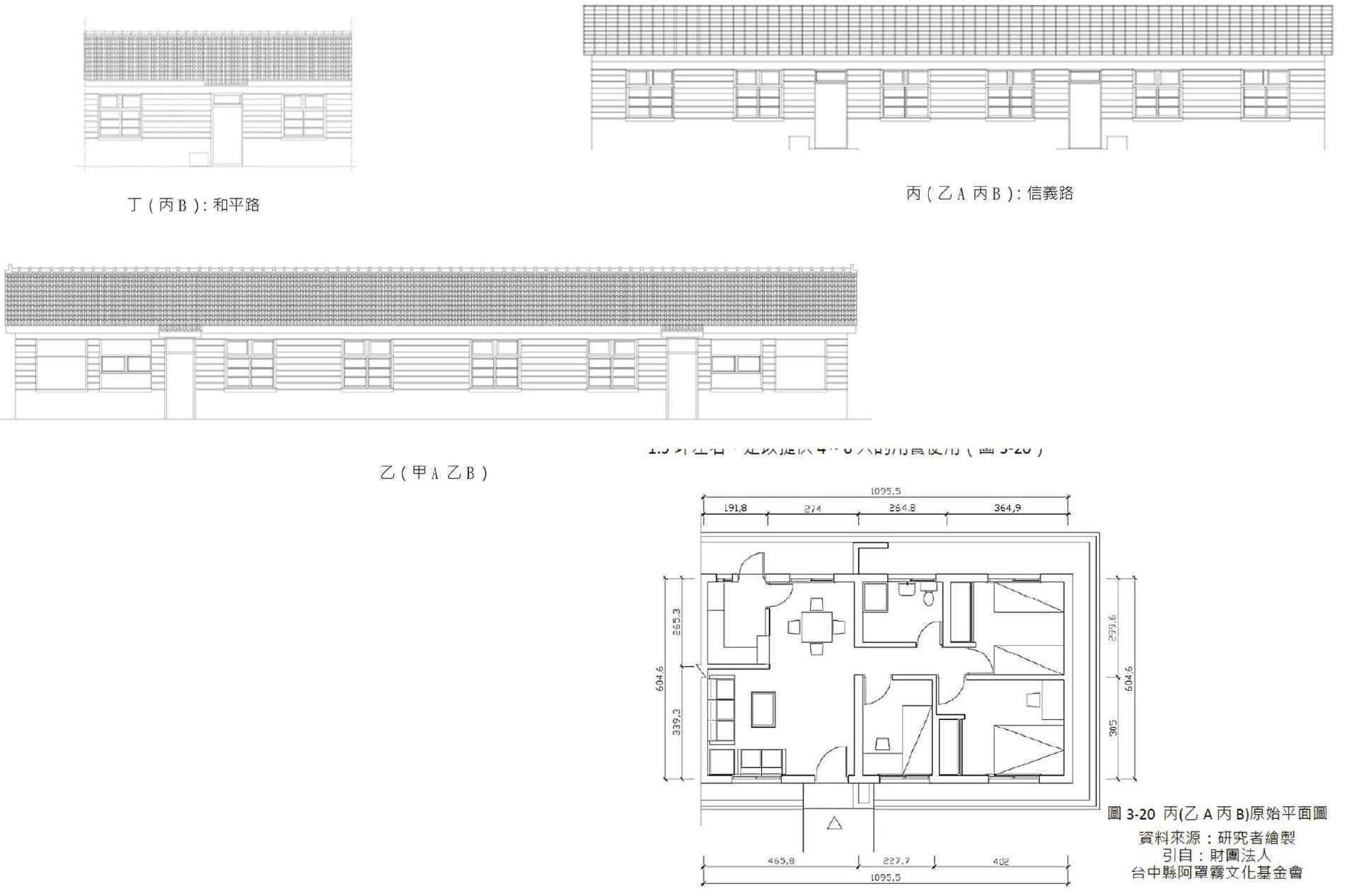


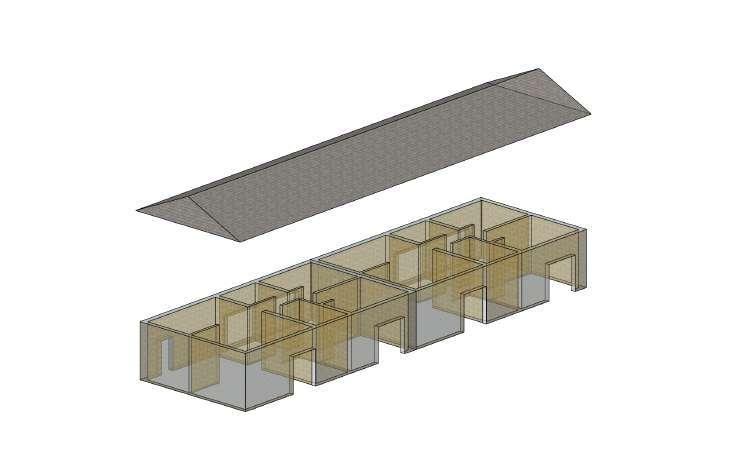





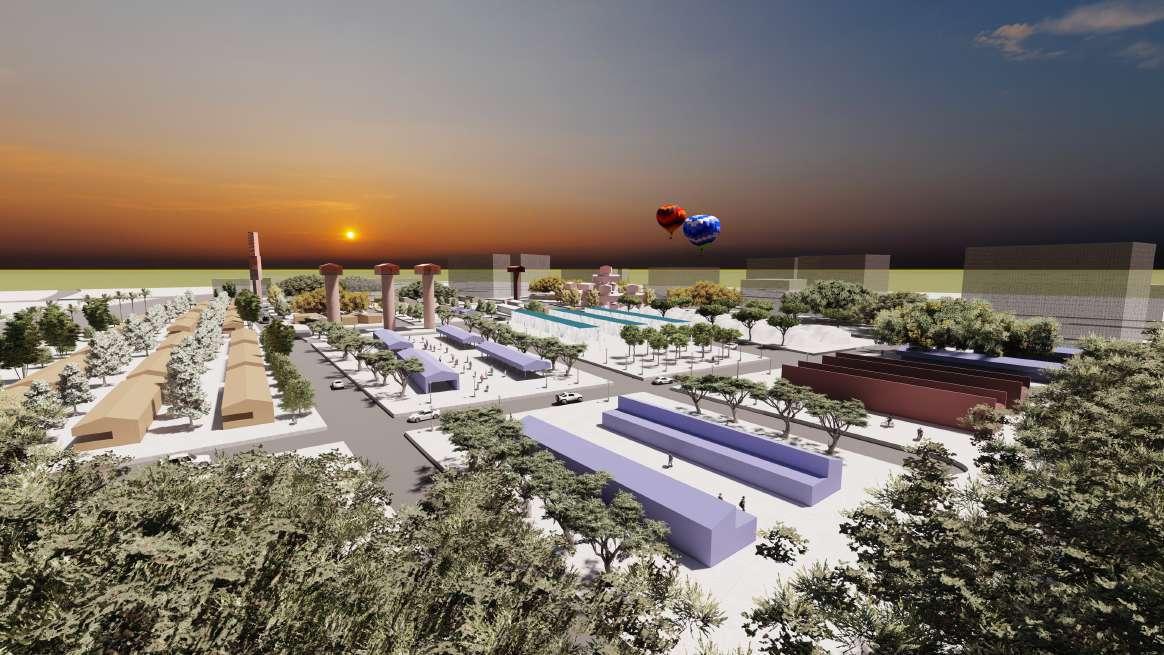
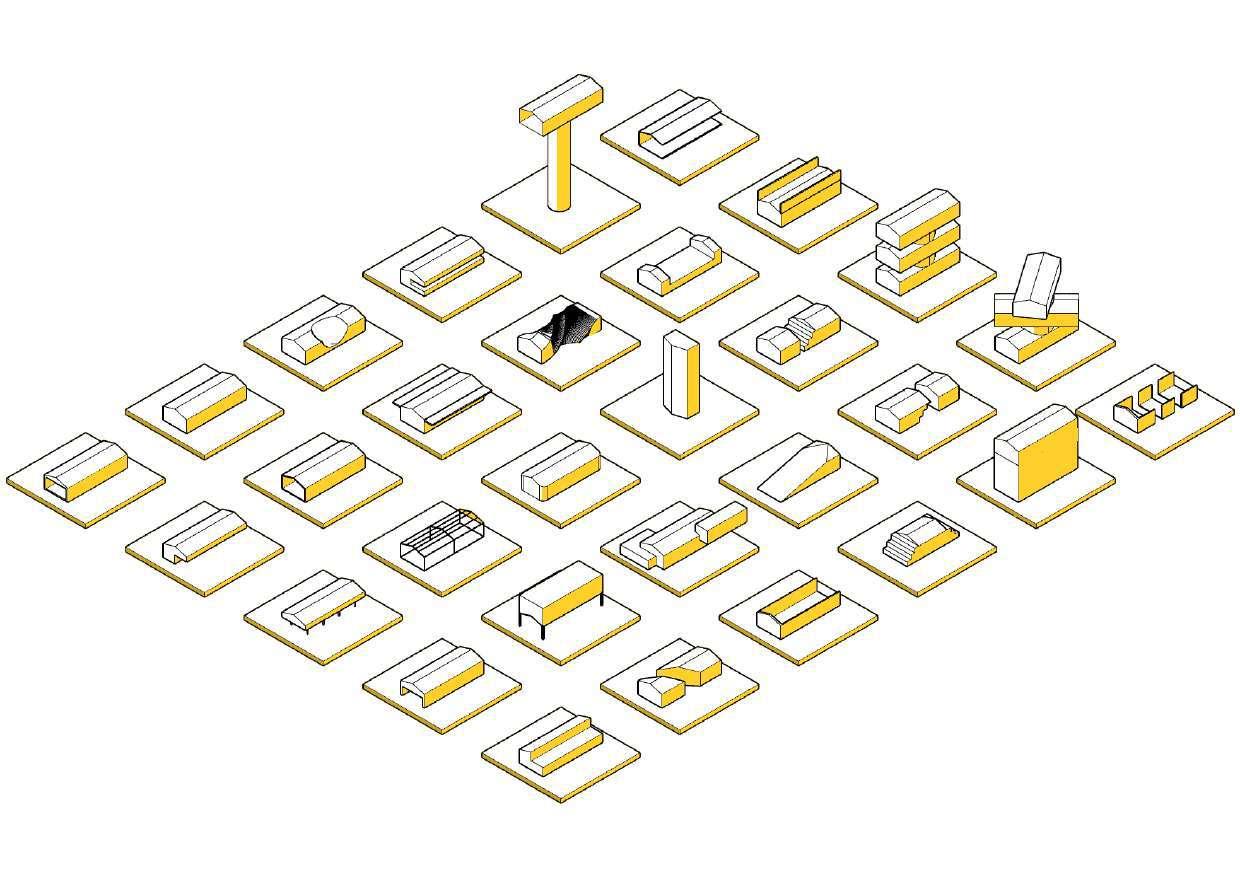
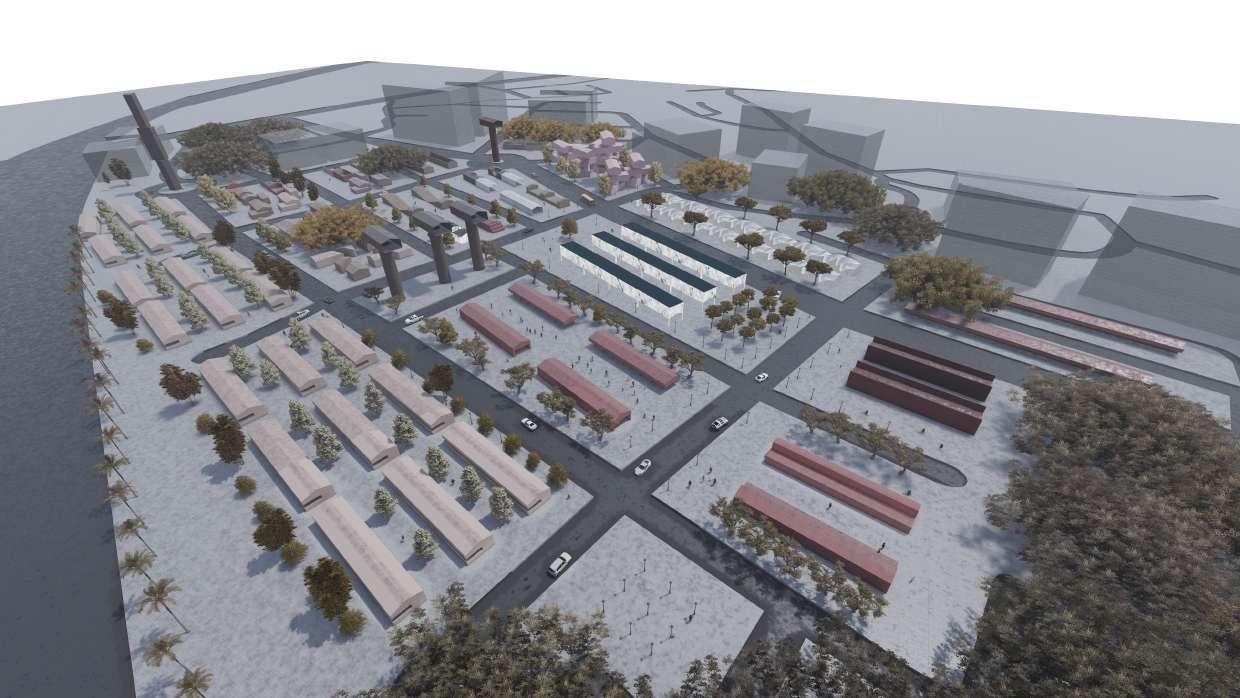
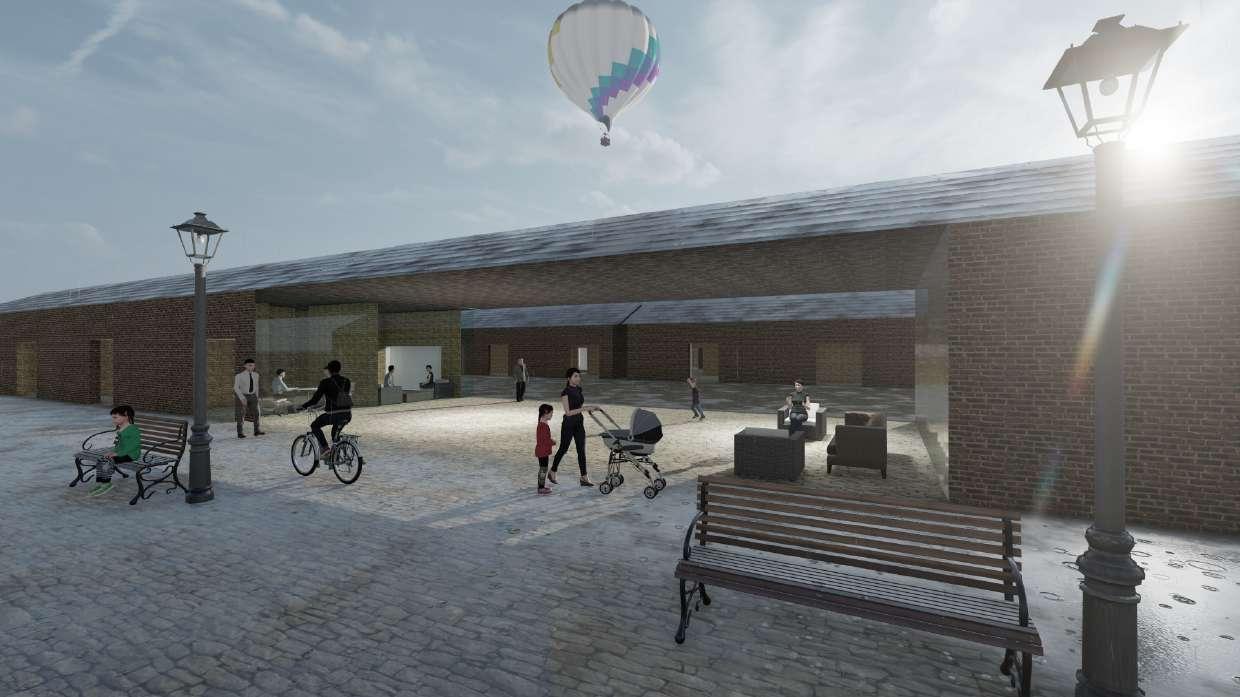
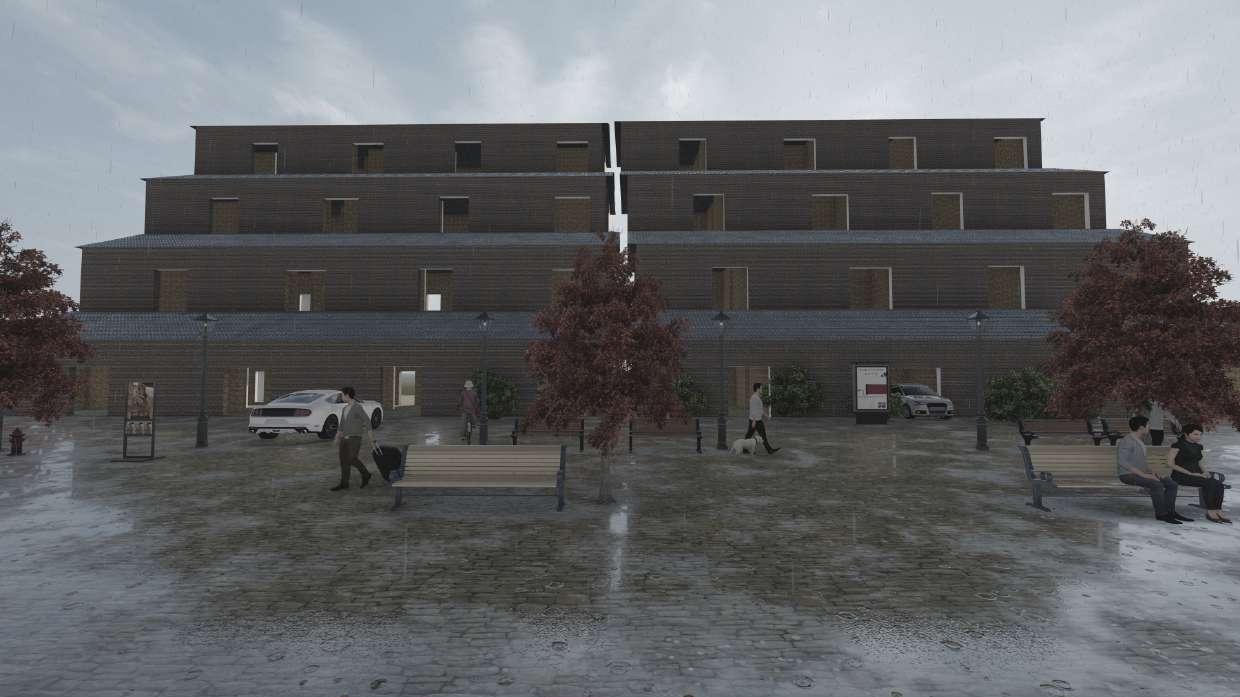
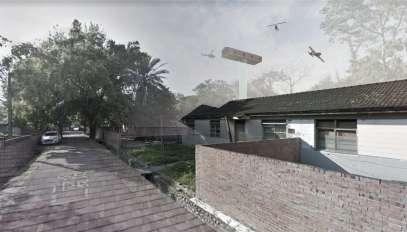 The tunnel type
The tunnel type
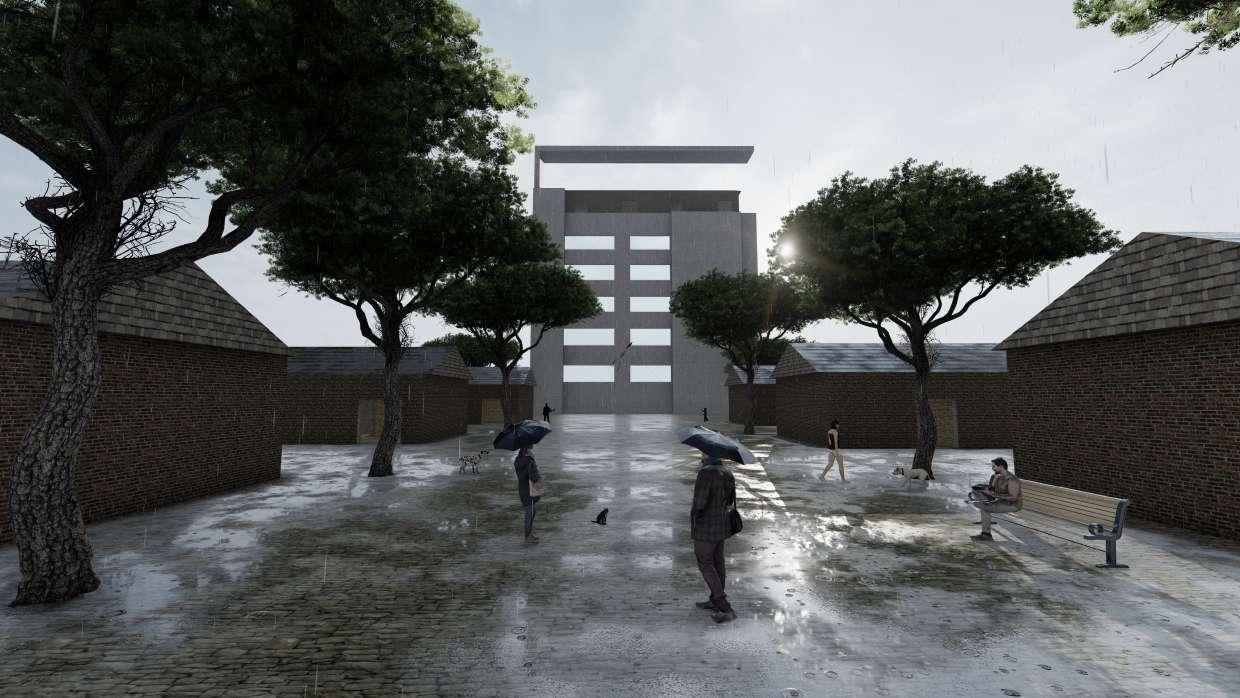
 The tall building type
The tall building type
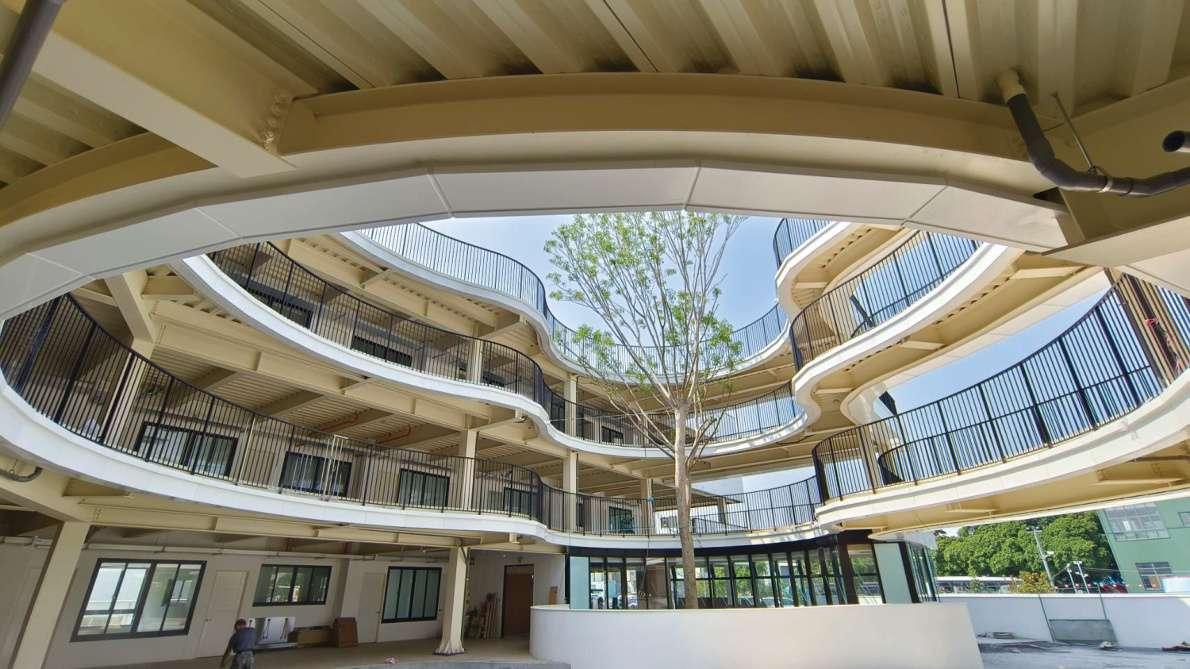
Location
Tanzi, Taichung City, Taiwan
TYPE Project and concept development
DATE of COMPLETION October, 2019
COMPANY
YEH TSUNG HENG Architects and Associates
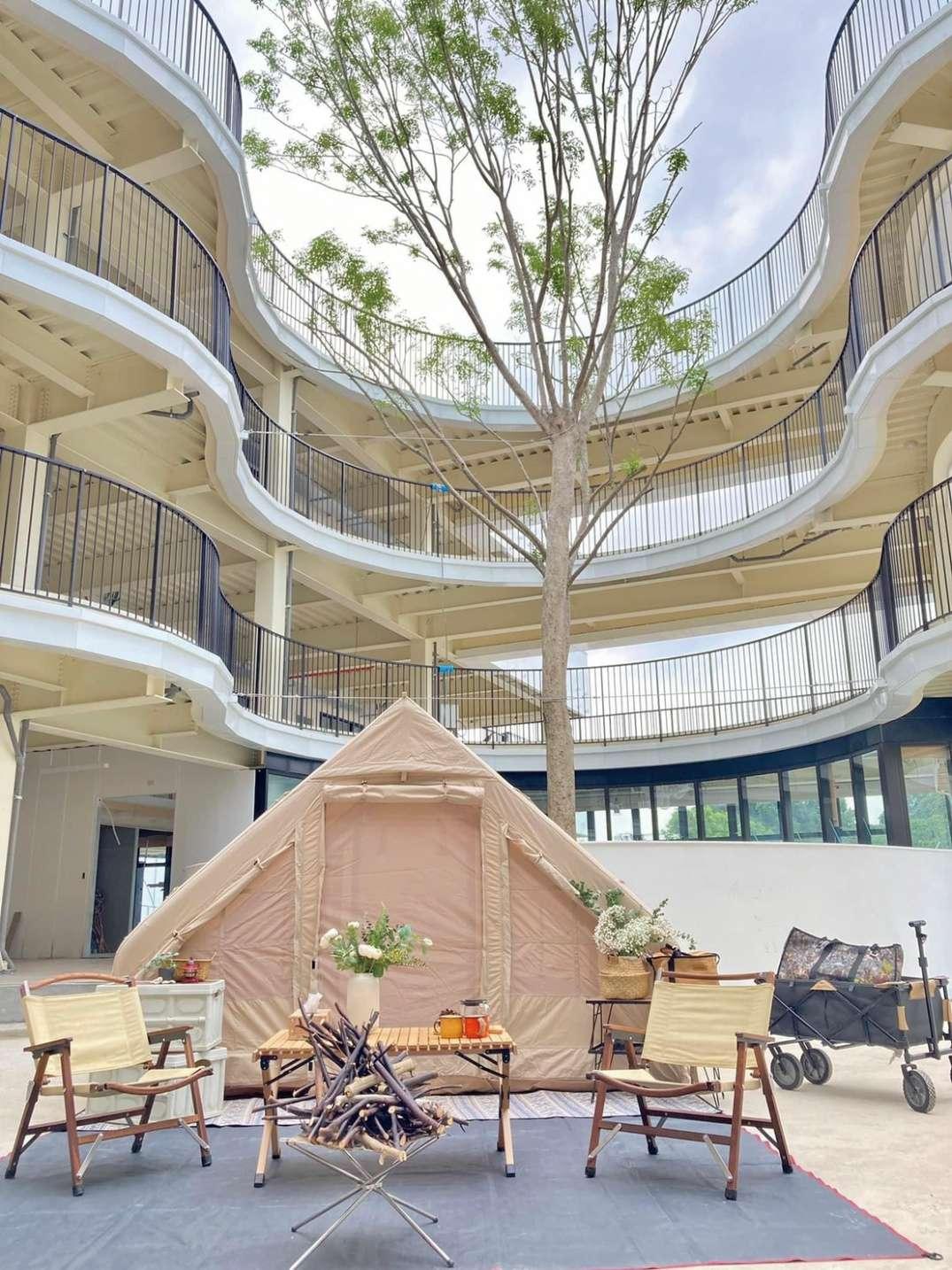
In Taiwan, 70% of the counties and cities have schools in remote villages. Although the government tries to invest resources, many children in remote villages still face the plight of "no teachers" and "teachers are unstable." With unequal education opportunities, it is difficult to turn over through education and break out of the cycle of disadvantage.


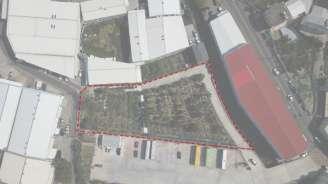
"People-oriented" education can help each individual to give full play to their talents and potential, not only to be responsible for their own lives but also to contribute to society. Through the power of education, problems of poverty and hunger can be effectively alleviated. It is also an essential condition for political participation and democracy. When people can obtain education reasonably, it is more conducive to establishing a "peaceful" society. Apparently, education is key to promoting sustainable development.


As a result of our experience and various studies, we have always kept in mind that an efficient classroom is not square. This is one of the reasons why we seek to erase any edge when rounding the corners of the classrooms.
On the other hand, this gesture generates a safe environment for children and non-linear transitions that cause less tension in the path of spaces, seeking an unconscious sense of security for their students as there are fewer edges and angles.

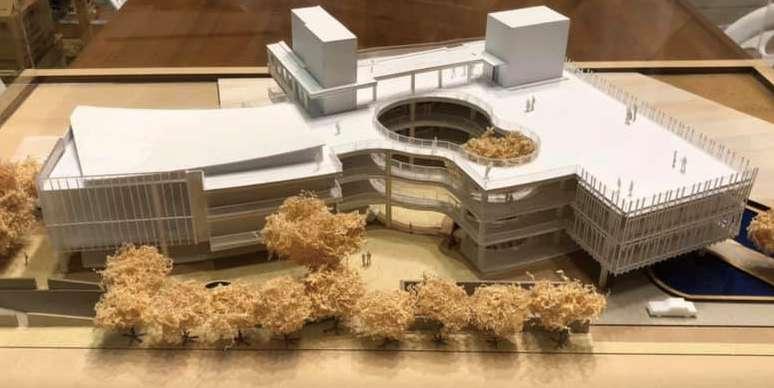
First floor plan
Second floor plan
Thrid floor plan



Based on human-centered education, we hope to break away from the regular classroom units in the past. With the theme of the sky runway, we create a 4-story ring corridor. The ring corridor surrounds the big tree in the atrium, and children can set up tents and camp under the tree of the atrium and experience the sense of accomplishment of actually making a small house on their own.



At the same time, the ample green space in the atrium is also a good place for picnics. The teachers will take the children to make bento boxes in the cooking classroom and then go to the atrium for a picnic.


In the process, children will learn the preciousness of food and the excellent feeling of rewards after making an effort.
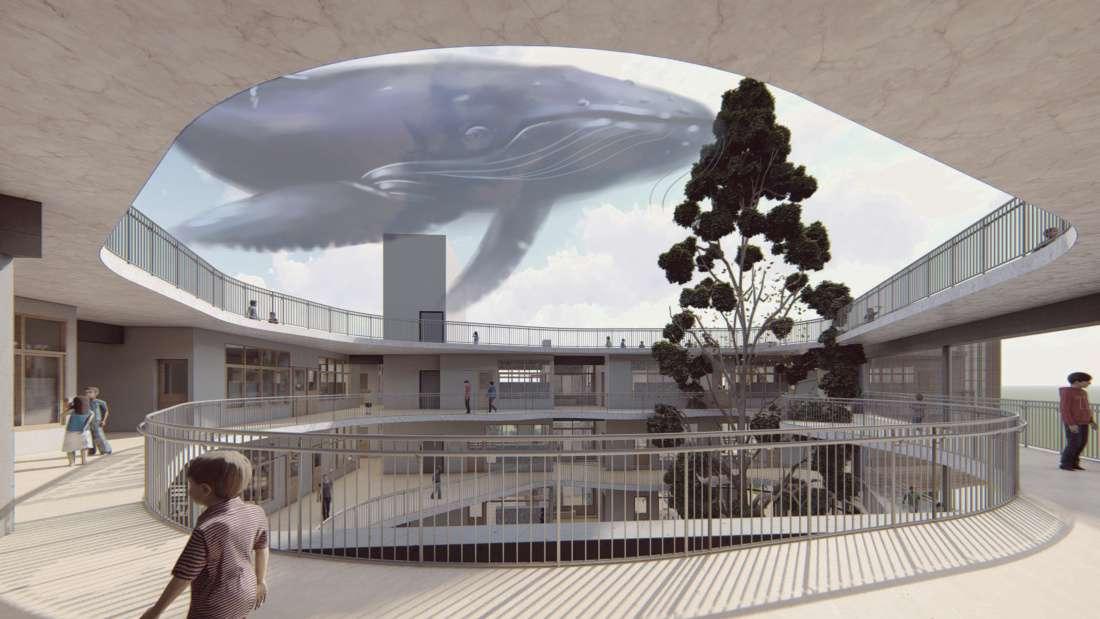
Construction photos


Construction photos
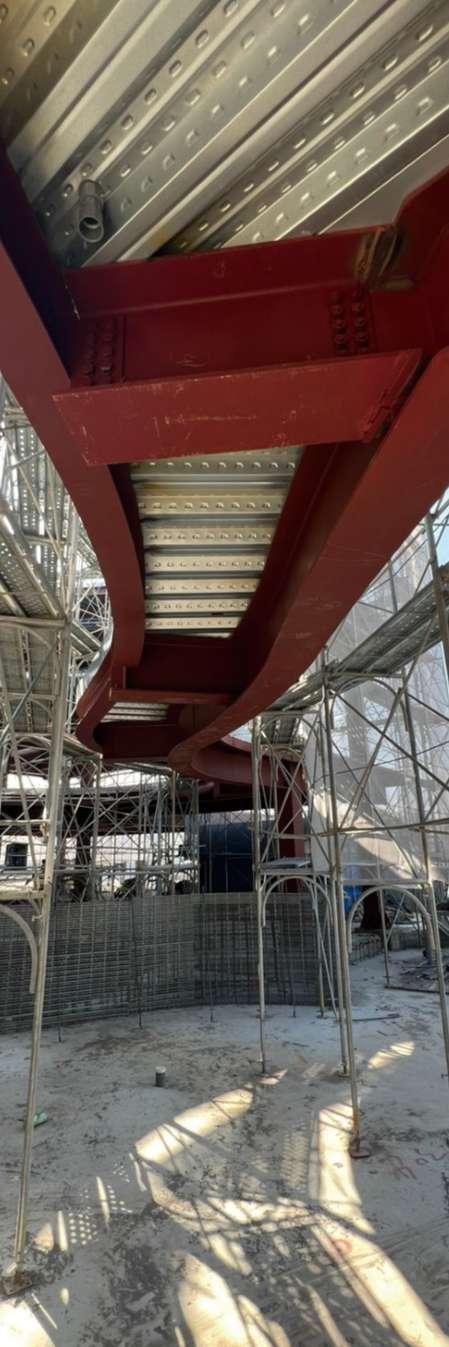



Name: Yeh, Hsuan-Te
Application number: 23131369
Email: kevin60318a@gmail.com
