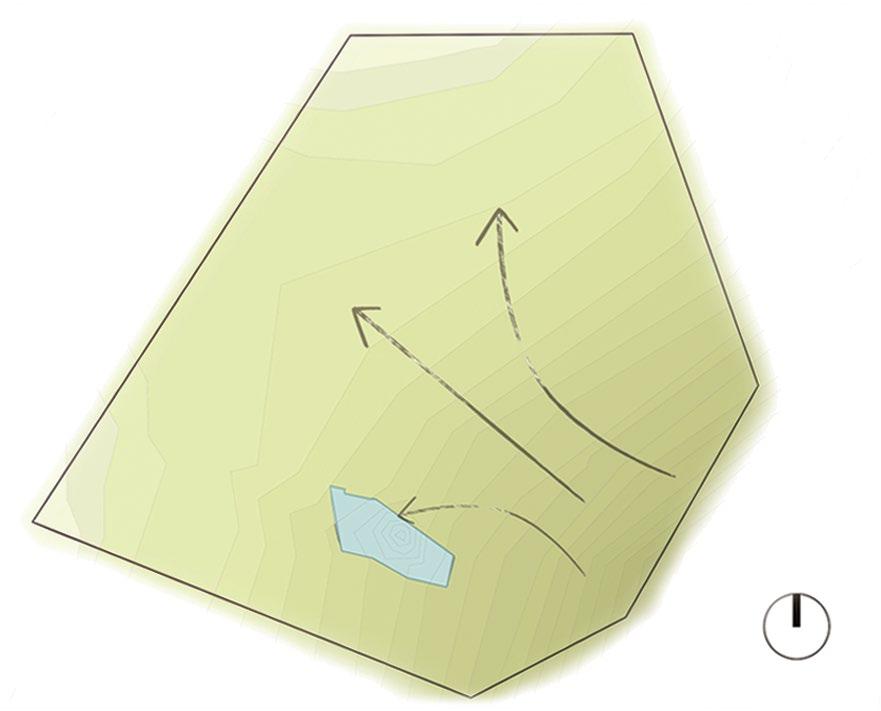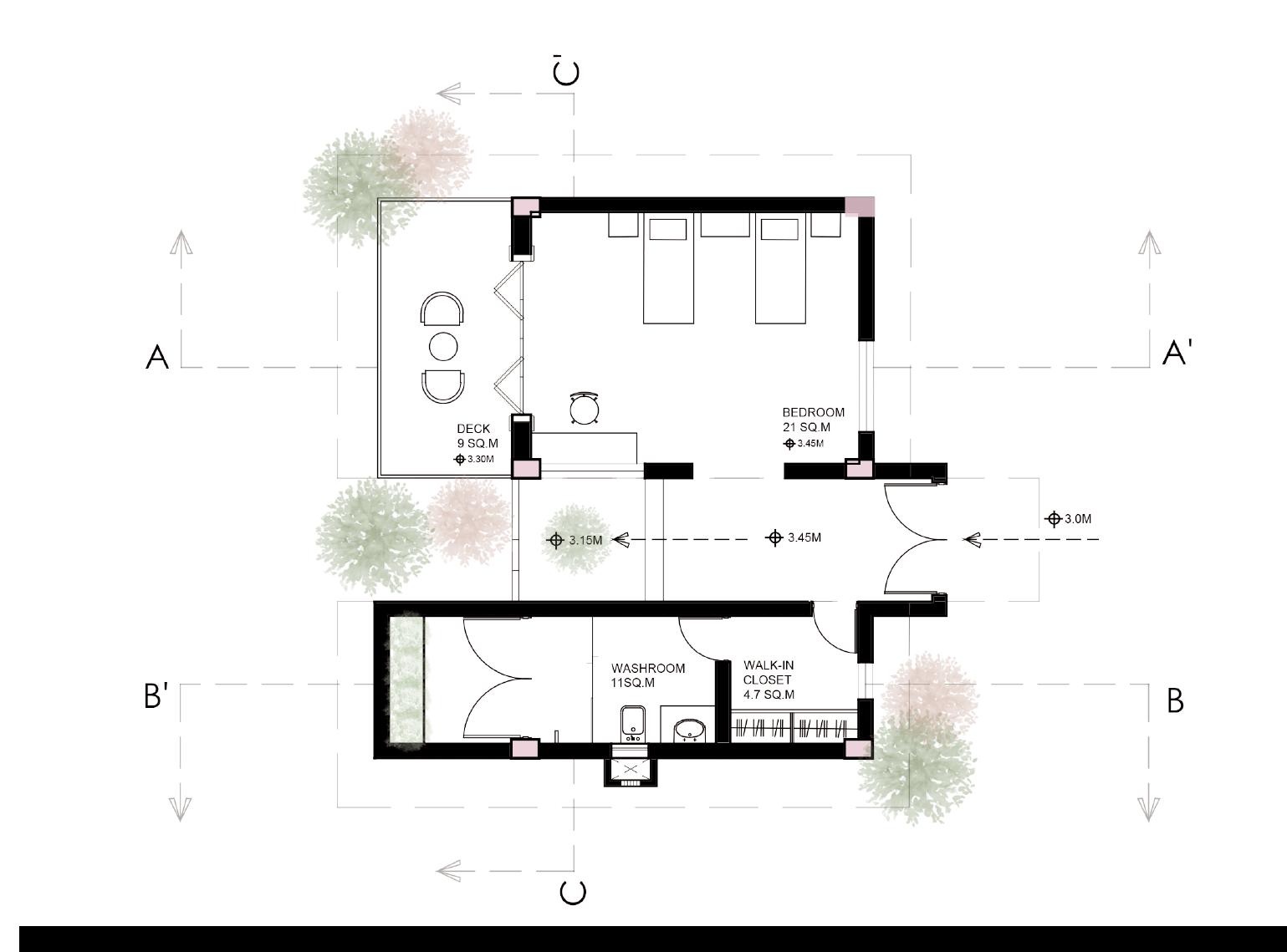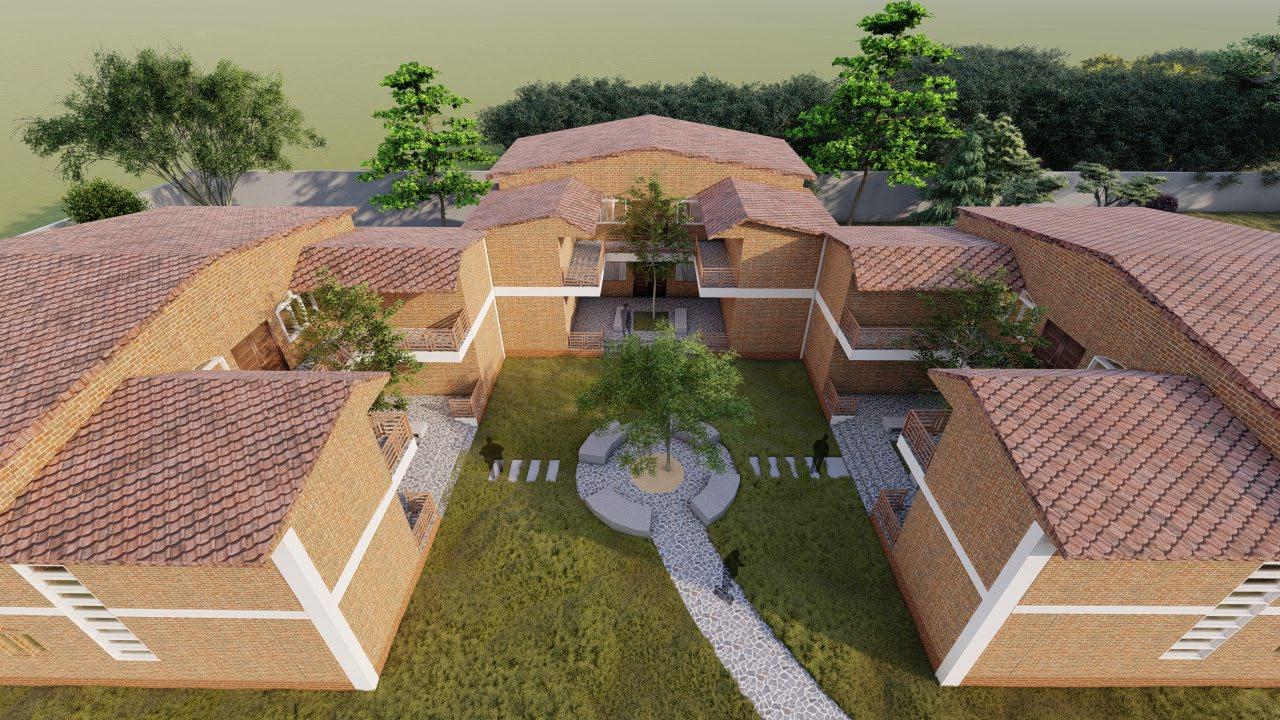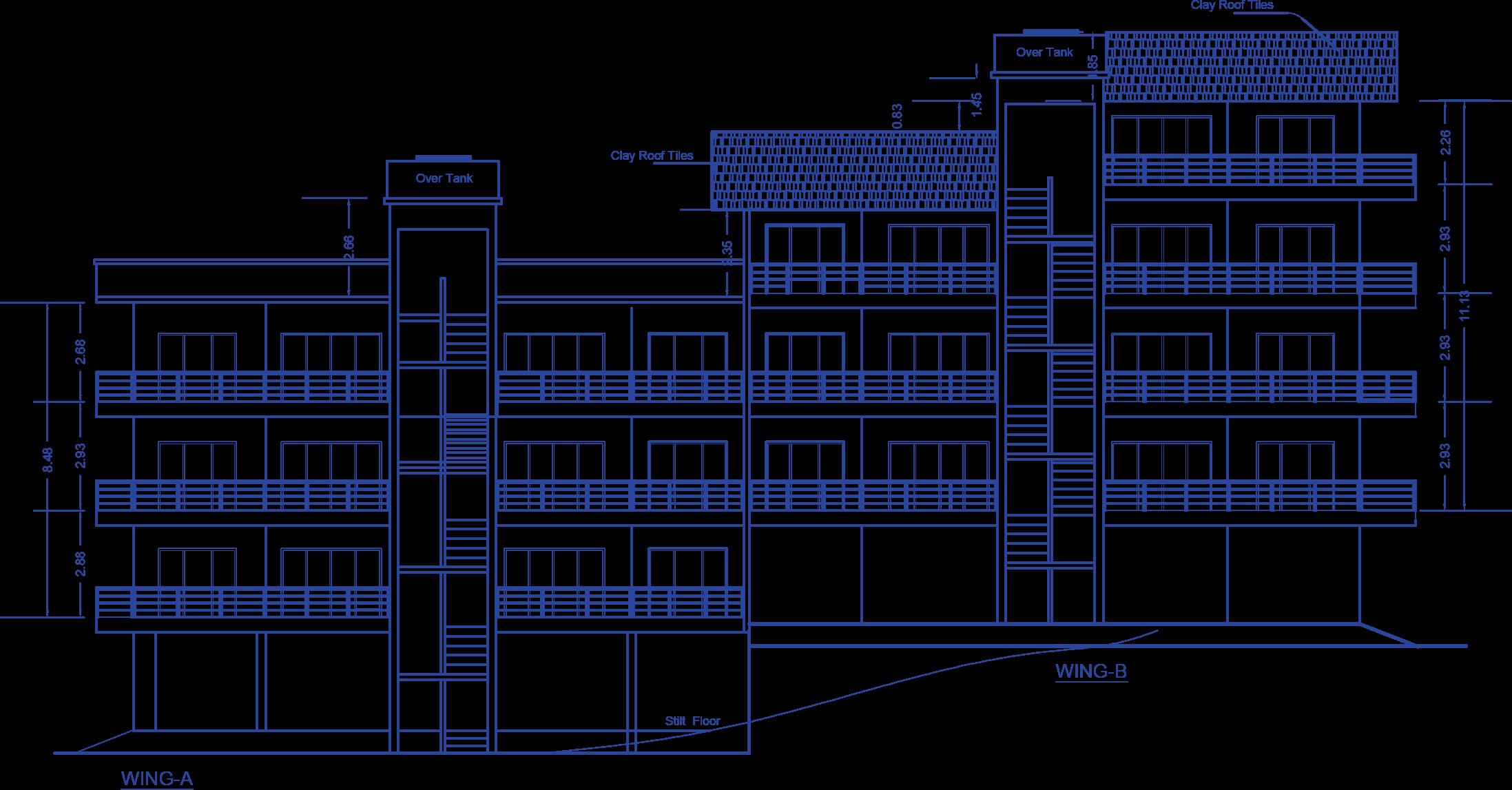
SHAMIKA LOLAYEKAR
Architectural Graduate
Address - 1014, 800 Swanston Street, Carlton, VIC 3053
Date of Birth - 08/05/1998
Phone Number - 0423024457
Email Id - shamika.snl@gmail.com
Nationality - Indian
Languages - English, Hindi and Marathi
IELTS Score - 8.0/9.0
Visa - Student (Subclass 500) |
Temporary Graduate Visa (Subclass 485 : 3 year duration)In process
I am a 26-year-old enthusiastic architect with a Bachelor’s degree in Architecture from Mumbai University, India. I have recently completed a Master’s in Architecture at RMIT University in Melbourne, Australia
My fascination with the human mind and psychology has driven my interest in human-centered architecture and biophilic design. Through my internship and professional practice, I acquired valuable practical knowledge.
I aim to apply my skills to create efficient and sustainable architectural designs while continually seeking new learning opportunities.
2022 - 2024 - RMIT University : Masters of Architecture
2021 - 2022 - Professional Practice
2016 - 2021- Mumbai University, India : Bachelors of Architecture

BUILDING CRITICAL MASS
The Canopy New Polis University - Vertical Campus
At Bourke Street, Melbourne | LYONS Design Studio Sem 02 Design | 2023
[AutoCAD, Rhino, Lumion, Photoshop, Indesign, Grasshopper] Collaborative Work
The studio aims to explore radical design strategies for deploying a massive capital investment on CBD ground – as a positive CIVIC contribution to the evolving city. With Superannuation Investment Trusts funding, building and operating university buildings – and universities providing commercial space for industry partners – and the public is encouraged and discouraged to occupy this new vertical campus.
Exploring how to embody cultural energy into our public/ private city architecture – through research and subsequent manifestation of the complexity of relational politics of the different stakeholders that then shape our city. Also, exploring Mass Timber Construction (MTC) at a super scale for the complex program.
- School of Architecture and Science
- Tullamarina Indigenious Institute
- Industry Incubator
- The Melbourne City Council
The Canpoy represents the Tree of Knowledge, which ties back the cultural and social importance of the site with current context. Situated alongside Swanston street which was a stream earlier gave rise to the concept of river side indigenious trees which were present on site. In order to respect and celebrate indigenous vegetation and education together the vertical campus is based on the concept of the Red River Gum Tree.








The site plan is based on the concept of the roots and the trunk. All the spaces are carved out according to it along with allowing a seamless flow of the street inside the structure from the corner of Bourke and Swanston street leading towards the Little Bourke Street








Concessions with Yarra
At Yarra River Edge, Melbourne | Sem 03 Design | 2023 [AutoCAD, Rhino, Lumion, Enscape, Photoshop, Indesign]
The studio aims to propose a contemporary outcome for the Parks Victoria Burnley Depot.
The outcomes endeavour to move beyond the current static nature of the Depot and provide a new future. The studio seeks supplementary programme that repositions the role Parks Victoria can play in engaging with and drawing attention to the public regarding the increasingly dire climate catastrophies and environmental degradation Australia is facing. The role of how architecture can facilitate this agenda with the public will be investigated.
Overarching Design Agenda -
The main motto of the project was the revitalization of Yarra through conscious public awareness. To create a journey through the different projects highlighting the various ways of urban intrusion urbanism and then leading to the impacts of the same. Involving the public on a journey of the life of Yarra and the way it was dealt with throughout the years. Developing an urge to persuade the public to
understand and absorb the current condition of Yarra and why it is the way it is, the consequences of the same and the resultant feeling of repentance towards it. Like the client - Parks Victoria and their visions for the river.
How Park Victoria wants people to look forward to visit the Yarra as they do the Great Ocean Road or Phillip Island while respecting the river and the ecosystem.

NODE
01.
PERSUASION



The need to induce the public to pay attention to the condition and harsh reality of the river and to invite them to join the Yarra revitalization journey. The structure sits boldly on the river edge, displaying trash and rubbish in a space and a huge metal sphere almost trapped inside a structure. To create curiosity and persuade people to come.
The public enters a long dark passage kind of disconnecting them from the external hustle and bustle. Then leading them to the light and noise of water gushing and rapidly moving, one would arrive at the sphere. Inside the sphere, the water is in a whirlpool symbolizing the turmoil of being trapped. This also acts as a litter catchment system, and the litter is then transferred to the open display/ collection unit.
The curiosity to look inside but only being restricted and allowed to look inside through a few slits. This would create an interesting human behavior of almost fighting to see the river.
At the end of the structure, is the boat docking to embark on the journey of exploring the further nodes.




REMEMBERING URBAN INTRUSIONS


SITE B - REMEMBERING URBAN INTRUSION
The structure consists of a pause point for the cyclists with bike park, bike repair, wash points, and a viewing deck raised up to bring them closer to the freeway.
Highlighting the present and past urban intrusions with Yarra and its dire consequences to both the river and the public. The past intrusions being flexible timber framework with tensile fabric back how leather /fabric industry was situated along this side of Yarra leading to air and water pollution. Secondly, the second intrusion being the present one – The Monash freeway.
Creating curated views and experiences to understand the various pollutions and disturbance caused due to the intrusions and how the experience varies with withdrawal. Conveying how different perspectives from the Yarra trail versus Monash freeway work. With the help of the curtain stretched along the entire stretch to understand the importance of Yarra and how the presence of the Monash is an invasion to the river. Giving the public in and around Yarra river the idea of blocking out the freeway completely and almost restricting the idea of the freeway. Whereas the vehicles on the freeway would not be able to look at Yarra at all, instilling the idea of No Yarra in them.


FACING THE CONSEQUENCES





SITE C - FACING THE CONSEQUENCES
This edge is relatively closer to nature however the impacts of urban intrusion are experienced here as well. The dense reedbed along the edge ends up collecting 80% of polystyrene and bottles. Hence, this pavilion is made of recycled polystyrene with using the plastic bottles which are reinforced as the floating device.
The structure which resembles a tomb. The tomb is a grave of all the impacts of our actions on Yarra. The feelings of regret, guilt and shame calls one towards the structure revealing the light at the end of the tunnel, a last chance of betterment on understanding what lies beneath our mistakes and that this is not the end. It is a juxtaposition of contradictory ideas. An unusual, tomb like solid structure in a natural setting contradicting the natural context creating curiosity in the public to come and visit.
This piece of architecture will prove to be non-timeless and keep evolving depending on the level of human pollution on the river every month/year. The structure consists of an underwater fish observatory, giving the idea of the treasure hidden beneath all the rubbish and waste.






SITE D – AMENDMENT DEPOT
The last node is Burnley depot – The Junction of Amendment for all the scars on Yarra. Giving back what has been snatched away from the river. Deprivation of the river’s various rights to live leading to pollutions and deterioration of the flora and fauna culture to be restored in ways harmonious with the nature. The design proposes treating the entire site as a biodiversity house to give back to the river and the flora and fauna culture.
Taking hints from these current site conditions, the design works with the existing topography and contours of the site. Working in a grid layout as it refers to a feasibility of distributing forms in a way that is not overpowering to the fragile landscape. The central idea is insurgence, that nature would eventually break the boundaries of the form and take over hence permissibility was vital. The depot acts as a primary workspace for Parks Victoria and a home for the local ecosystem.










































