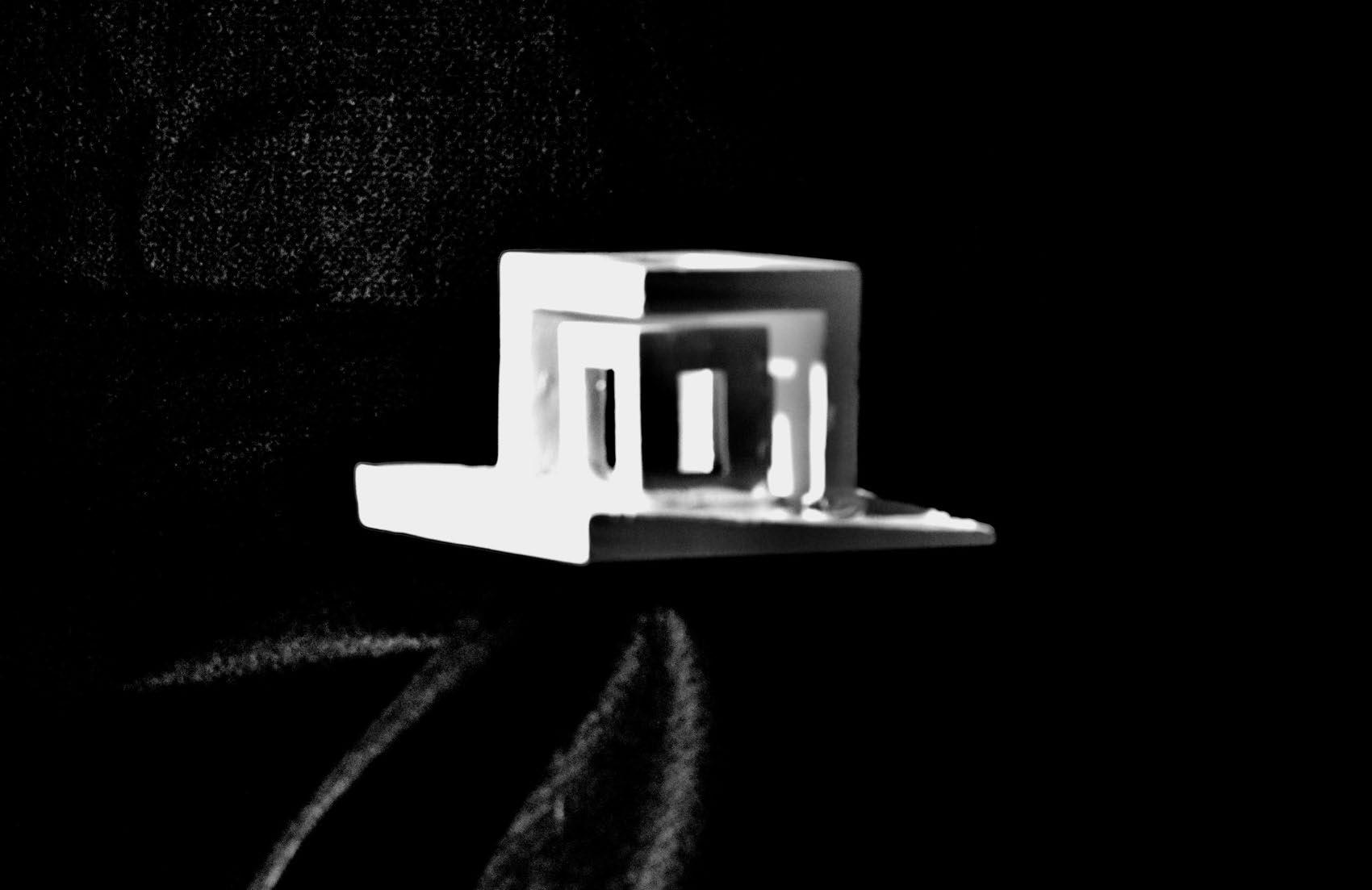For the correct experience set viewer to 2 page spread, w/ seperate cover.All images, text, renders, models, pipelines, scripts, diagrams, collages, videos, etc are my own.
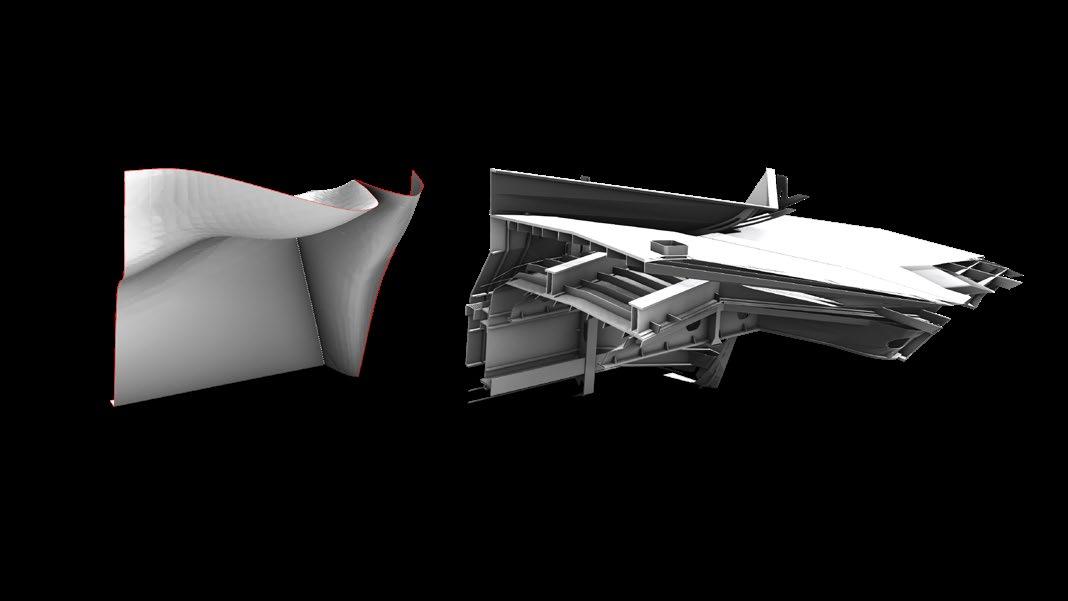
Shambil Khan
+1 (954) 459-7771
shambil.khan@gmail.com
RESUME/Portfolio
BARCH Florida Atlantic University School of Architecture [Completed as of May the 6th, 2022](Cum Laude*)
\ RIBA PART II EQUIVALENT
(Awards/ most recent)
2022. Thesis Prize (overall)Material Entropy (attached)
2022. Award for Research in Development, AI training and execution+ ANN’s and NLM’s
(Competitions)
Traits_2022. TRAITS of Postdigital Neobaroque. PDNB Obergurgl, Austria : [TRAITS 2022 CONFERENCE OBERGURGL 07.-09.12.2022]
M.Mine_2022. Allihies mines, Ireland meditation destination immersed in nature. YAC Bologna, Italia : [COMPLETE]
Bio: Bangladeshi-American Citizen. English Native/and Bengali Fluent.
I am obsessive about details. I excel at producing models both physical and digital, and have extensive practical knowledge of fabrication. For the past 3 years I’ve worked as a Fabrication Lab Technician in the Florida Atlantic University School of Architecture. I’ve guided students and faculty in the materialization of their respective projects, and to create provocative digital and physical representations of form, space and experience.
I’ve had experiences realizing several architectural projects at different scales. From simple renovations to private homes, to the reworking of penthouse interiors, to the revitalization of historic properties through my internships and consultant work,--all projects undertaken simultaneously with my design studios and lab-job.
I am in pursuit of the design and realization of highly expressive and evocative architecture unhindered by traditional tools and mediums.
>Work /Experience:
Intern @ J Mikael Kaul Architect Inc.[2017 Summer, 2018 Spring]
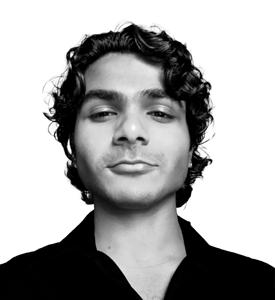
Model making, CAD and sketching. As-builts, Demo-documents and construction documents. Consultant @ J Mikael Kaul Architect Inc. [2021 Summer] Designing, troubleshooting, competitions etc. Fabrication Lab Tech @ FAU SOA [2019-2022]
-providing confident guidance and training SOA students in the use of university equipment including, 3D printers, CNC, and laser cutters, virtual fabrication programs, AR/VR tools and the more traditional FAUSOA woodshop.
-COVID 19 Relief effort 1500 3D printed visors from the SOA Fabrication Lab to local ‘at risk’ non-profit organizations including Broward Women’s Health Center, and Broward Public Housing Assn.
>Skills:
Computational design:
Rhinoceros 3D(advanced) modelling and parametric solutions(GH+)
Traditional CAD drafting.
Generative Design: AI Models [GANS and Neural Language Models].(pipelines attached)
Desktop publishing:
Working knowledge of full Adobe suite.
Photoshop(certified); Illustrator; Indesign.
Analogue skills: -maquette construction, carving, casting, wireframing, forming and sculpting. Resin and Glass cloth sculpting. -Photogrammetry and collage.
>Extra:
International Baccalaureate graduate with a certificate in photography. Certified instructor of Vinyasa(flow) Yoga.
Shambil Khan +1 (954) 459-7771 shambil.khan@gmail.com
RESUME/Portfolio [CONT’d.]
>Skills: GIS: Satellite topographic sensing. +3D scanning/ point cloud mapping. Drone opperation/ still-frame manipulation. AGISOFT METASHAPE/ [Architectural Photogrammetry] (***)
YAcademy_2022. Marketing and Communication for Architecture. YAC Bologna, Italia [ACCEPTED Rank NO.16]
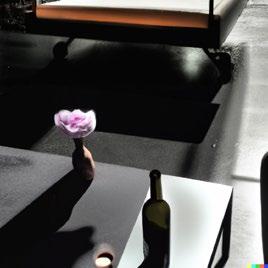
[YAC Competition] BURIED, Allihies Ireland
[YAC Competition CONT.] BURIED INTERIORS

[Division 8] Project Harlem, Harlem NYC, Prof. Emmanouil Vermisso
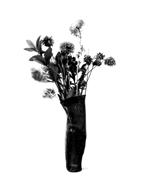
[Thesis] System Entropy, Chittagong Bangladesh, Prof. Emmanouil Vermisso [Creative Morphologies] decay2baroque, Prof. Daniel Bolojan
[Guided Research] Material Studies, Prof. Emmanouil Vermisso
https://www.behance.net/gallery/153054517/Buried-Interiors https://issuu.com/shambilkhan/docs/portfolio_6
This project began with the concern for human comfort in an especially testing environment. This region of Ireland exhibits 17 degree[C] days, and rain most of the year.

>The hearth concept, started in the pool-room, for which we conceptualized a robust heating system to warm the facility.
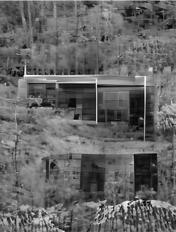
Mass cutaway to better understand the quality of the stacked form within the geology. _All models prepped for fdm print.
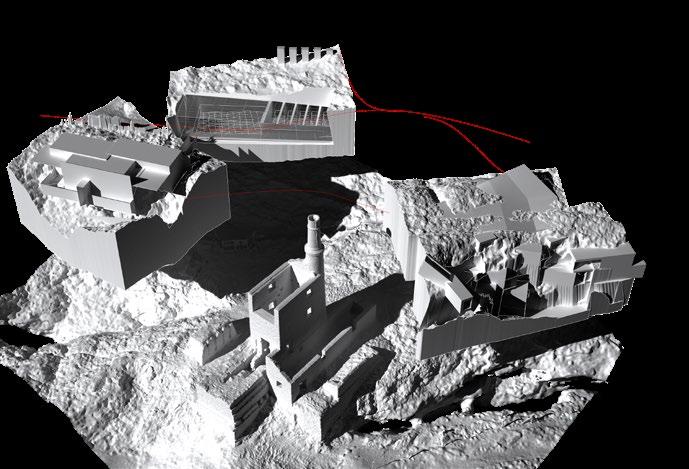
NLMS used for model rapid-ideation Sketches>Masses>Modular forms>Parametric encoding>AI+NLM Collaging

Here lies a project embedded in the earth. Using computational modelling software and ruins, catacombs and primitive structures. There is something implicitly allegorical about in the rift of an old quarry.
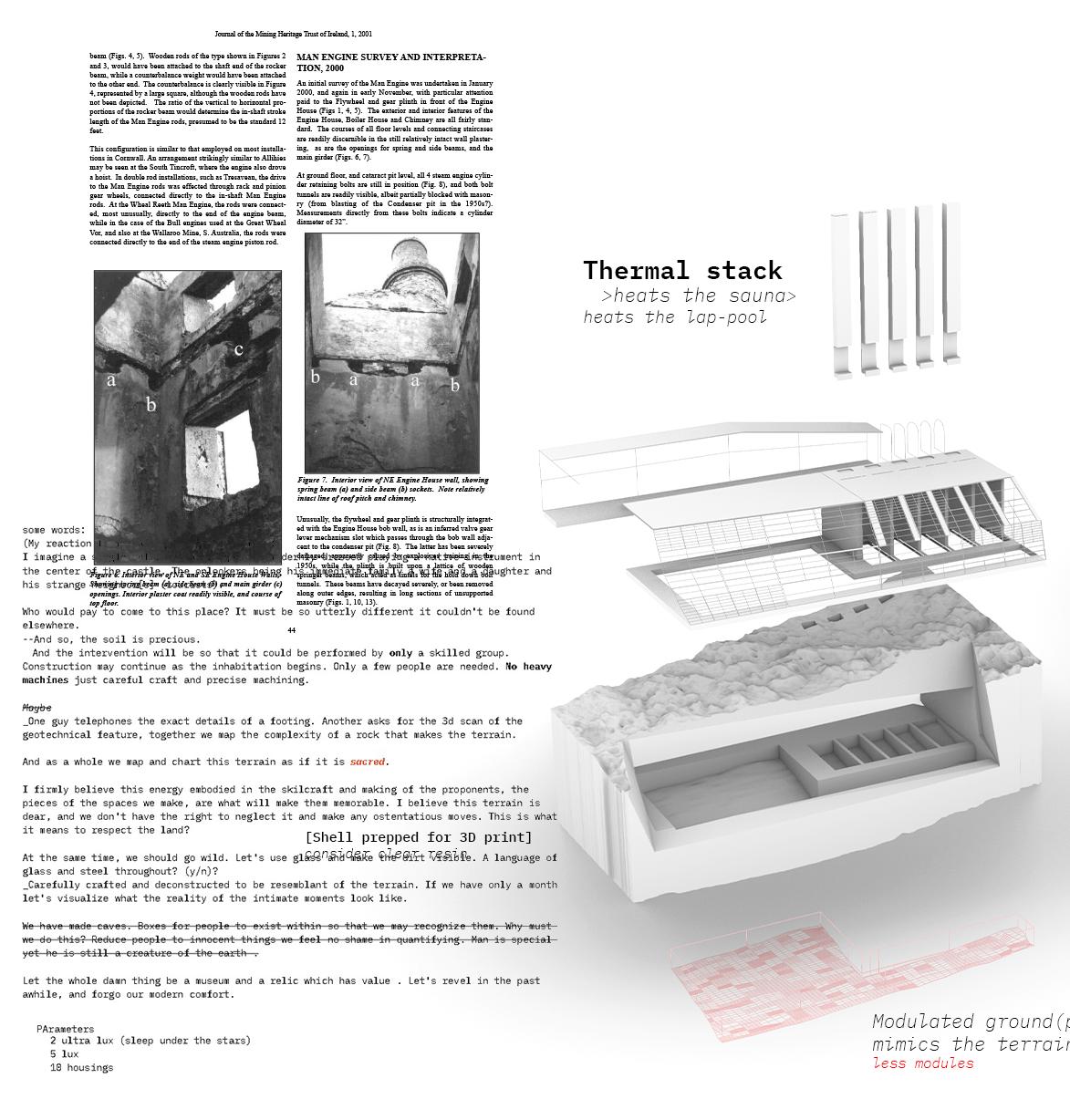
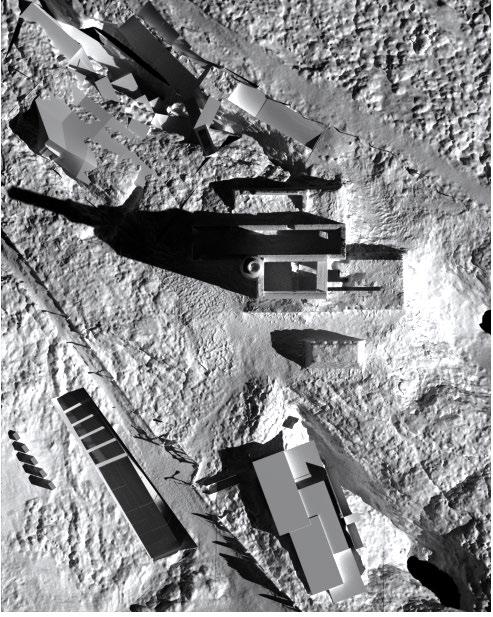
and AI we attempt to design a novel realization of a retreat, inspired by distant Italian the language by which we describe the mines. Thus we have designed caves, a hotel hidden
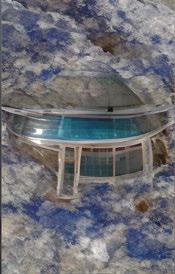
[Stage 1] site imposition, Sauna/hearth concept 3D model developed in Rhinoserous.
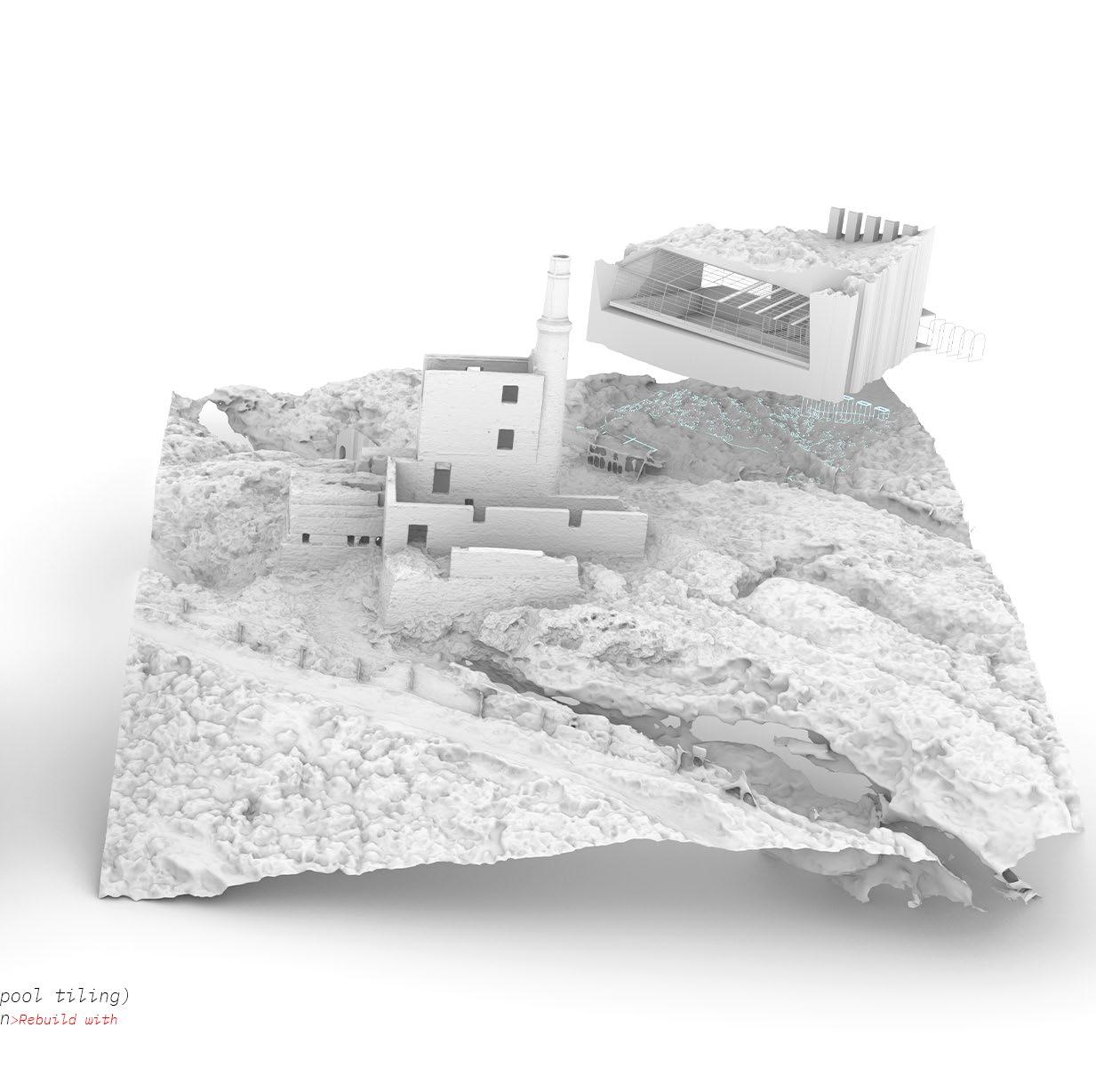
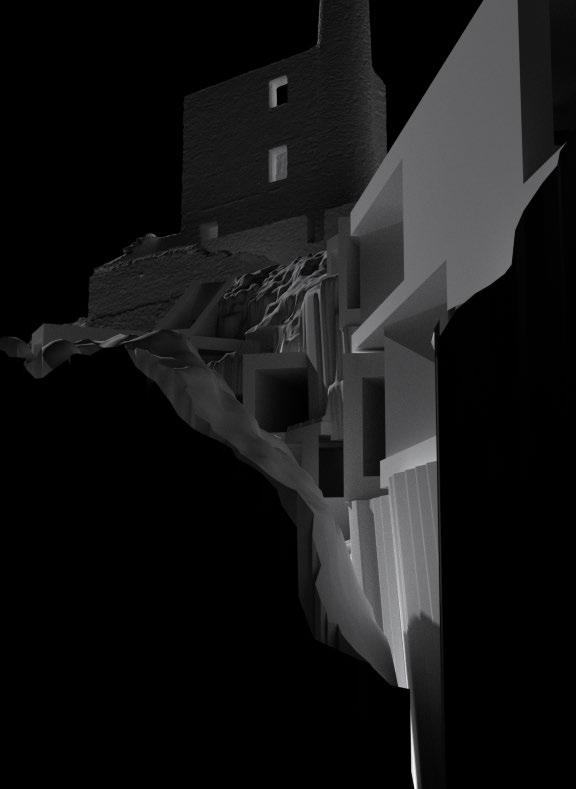
Preliminary conception relays ideas of maintaining open visual connection with the terrain, however remaining primarily underground. There are direct views up at the Man-Engine, a central relic of the site. And the modulated glazing is canted to an angle to refract projected views back into the primary vessel.
Forms are conceptually driven by [DREAM] AI results> evaluated further by various geotechnical modelling methods> subsequently rendered using [DALL·E 2] AI.
At this stage the massive topographic rift was still being evaluated for its viability for becoming the ‘Buried Hotel’. The formal imposition of the mass- onto the site, is hidden. Once stepped into the rift, no dwellings can be seen from the primary, nor secondary road. This is inspired by the local mythology. >Buried and forgotten are the relics of the Southern_irishmen who quarried 400meters deep to obtain the copper from which harpstrings were made.
[DREAM]AI Domed Glass Ceiling above a Skylit pool structure.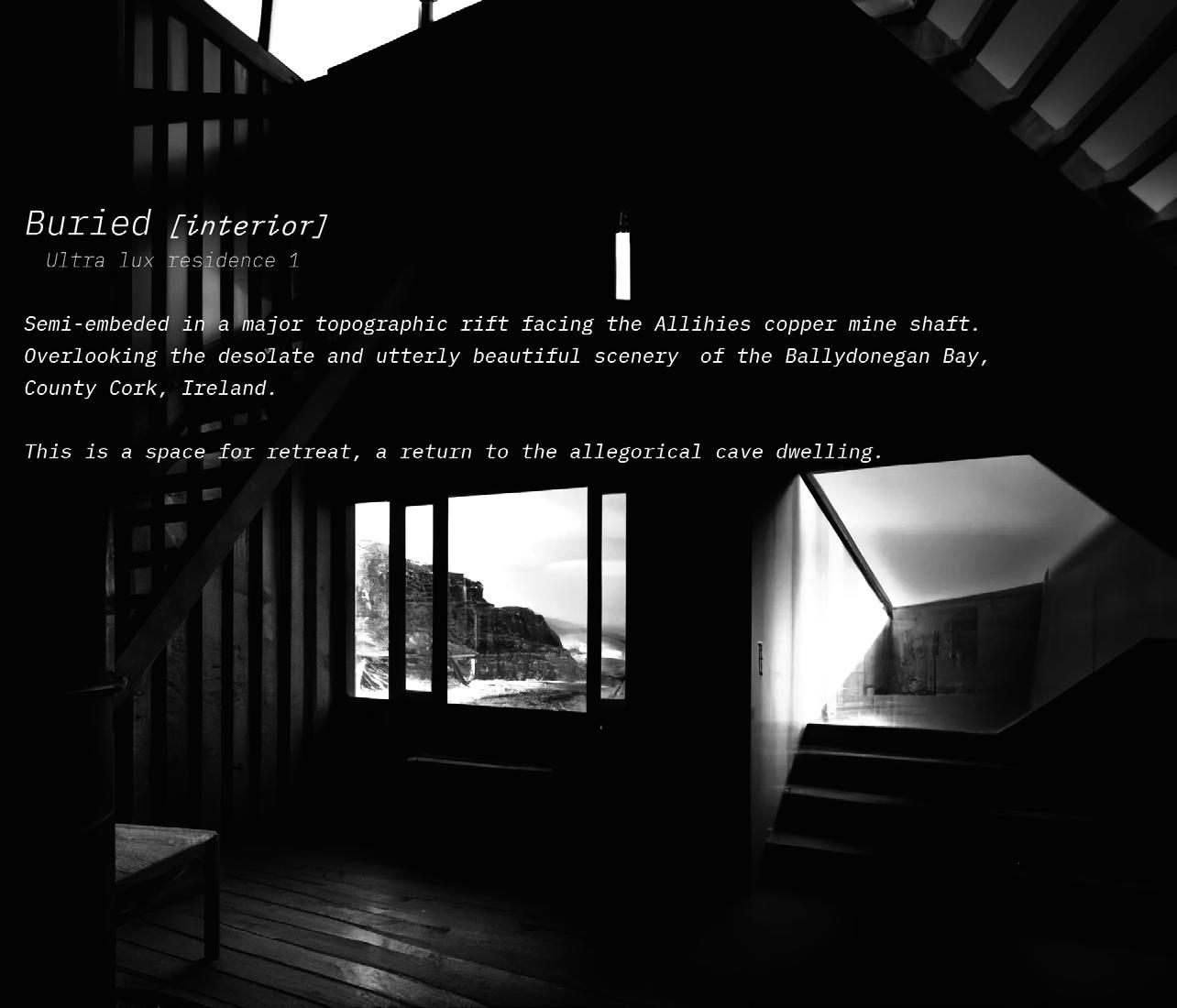
[All imagery generated through AI Natural Language Modelling [DALL·E 2] with heavy image manipulation via. Photoshop/ post-processing tools.]
Link to Behance, where this project can be viewed in full resolution, in an Ideal format.

> https://www.behance.net/gallery/153054517/Buried-Interiors>
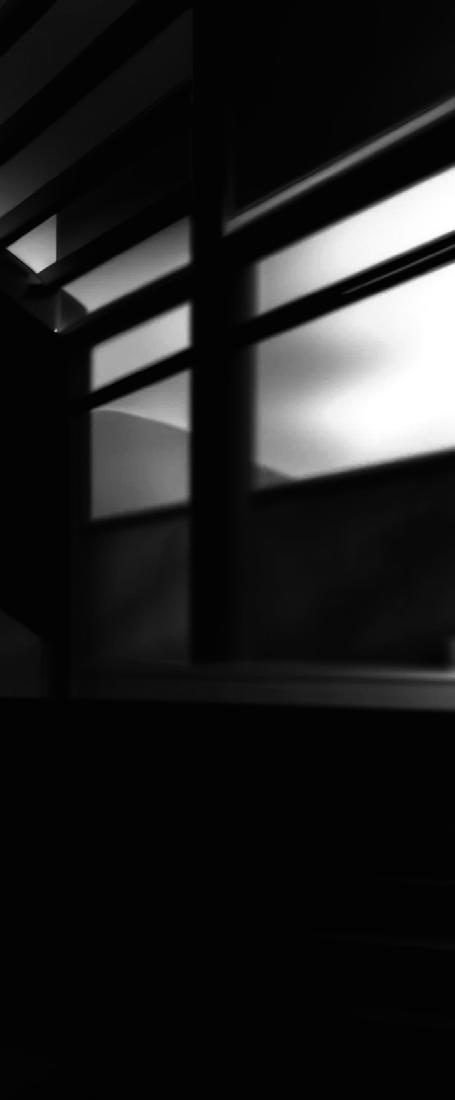
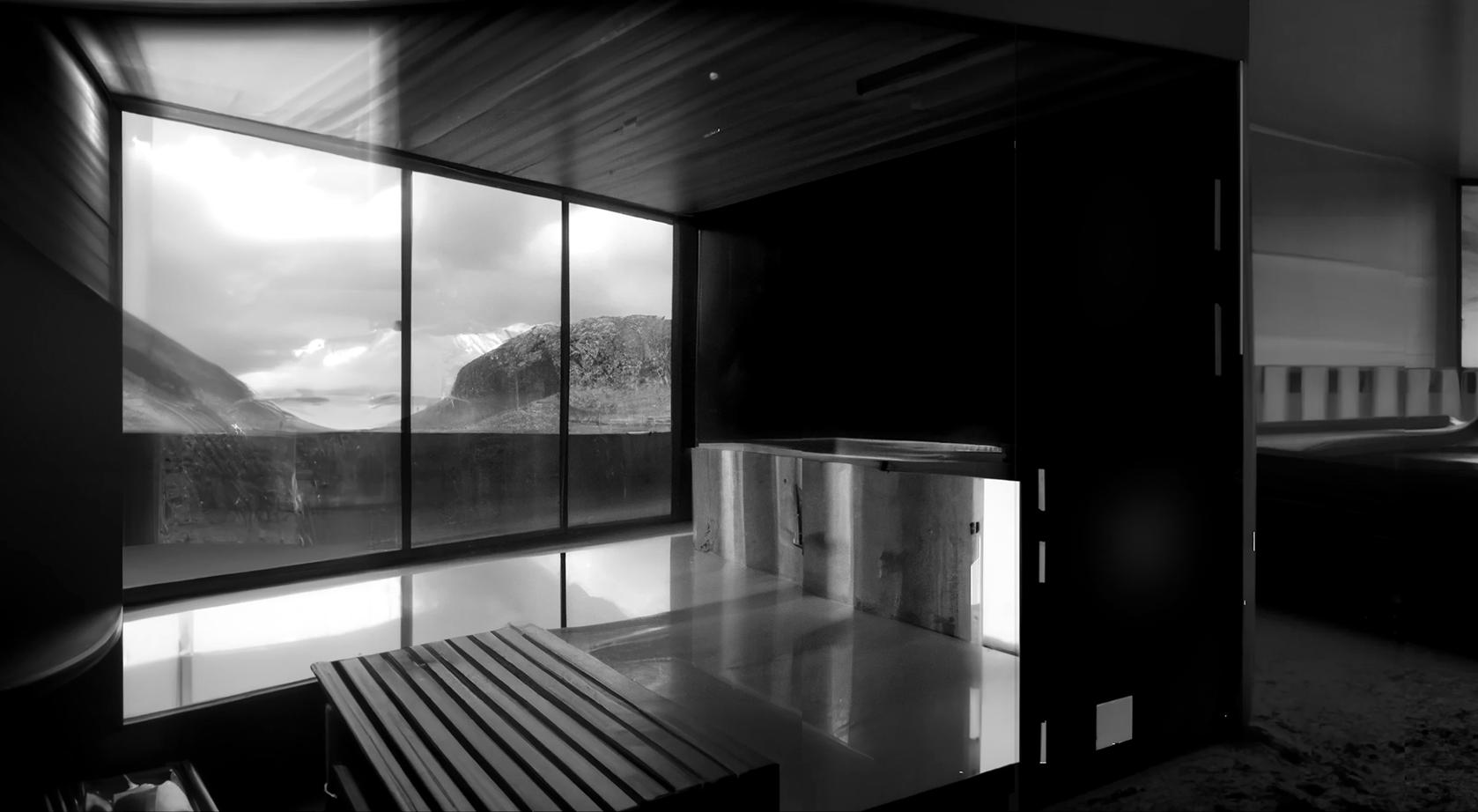
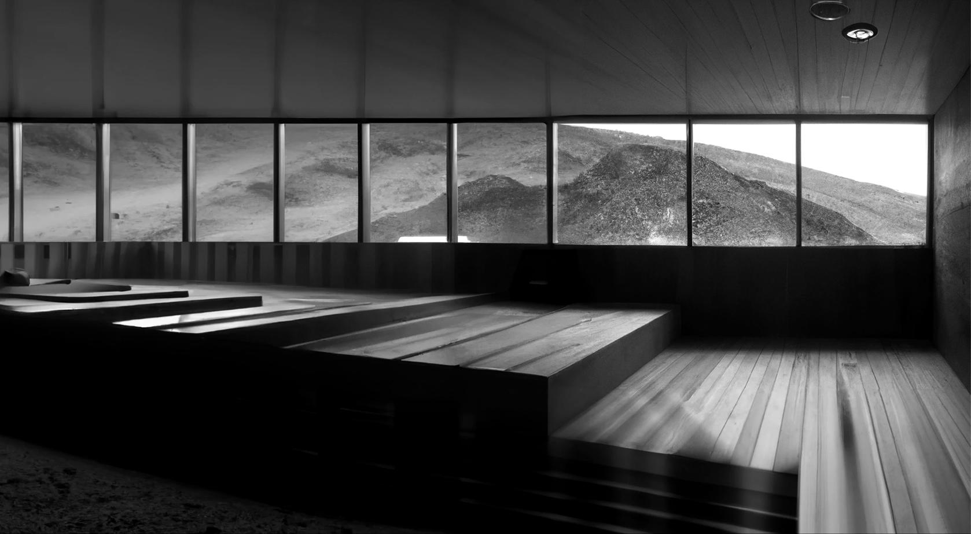
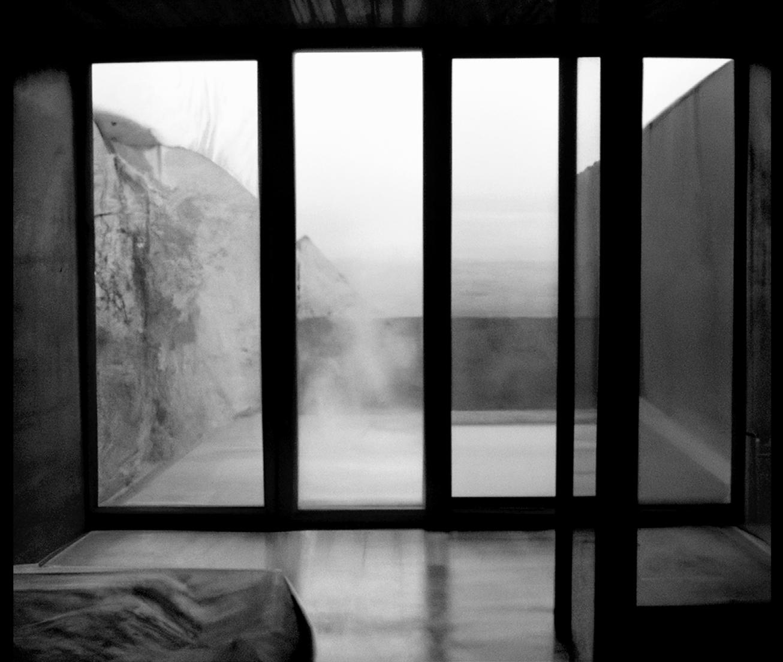
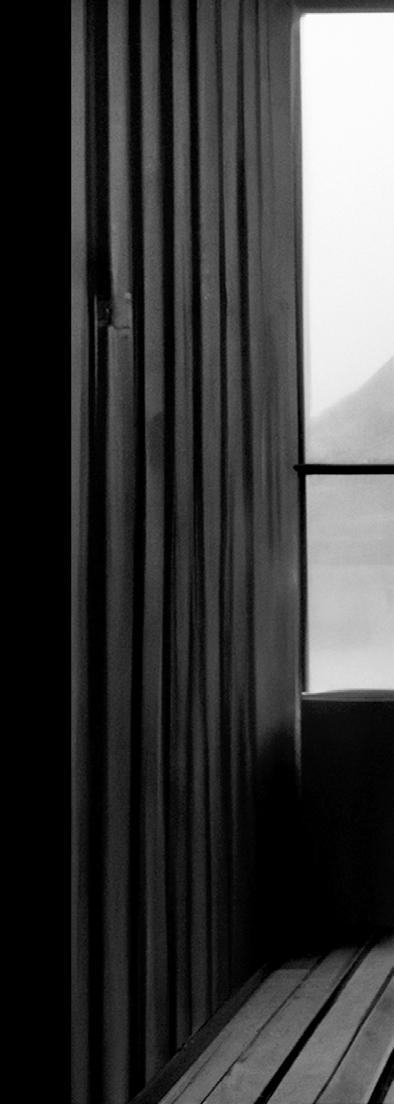
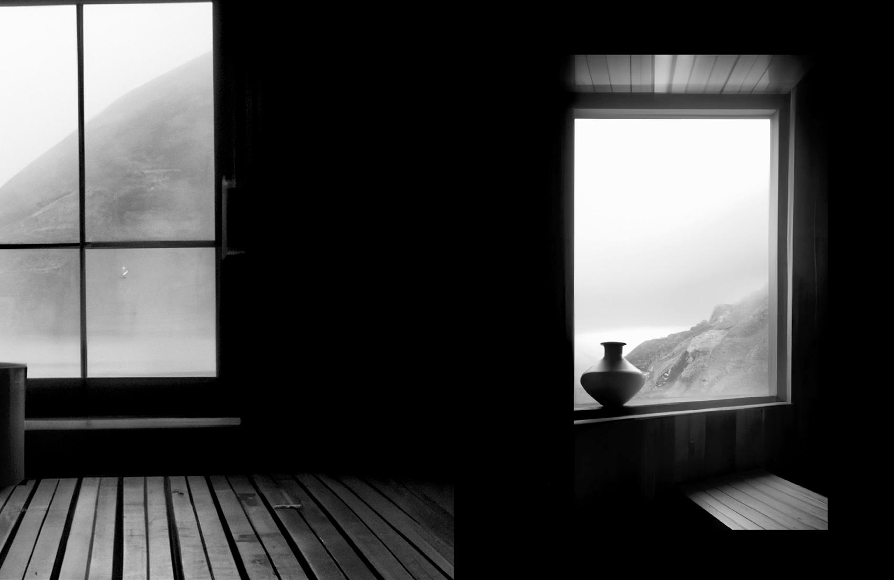
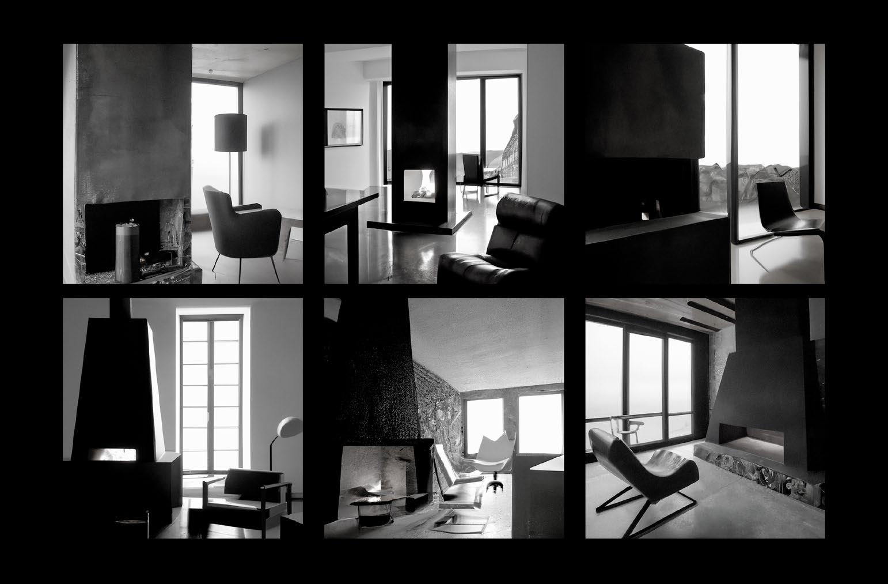
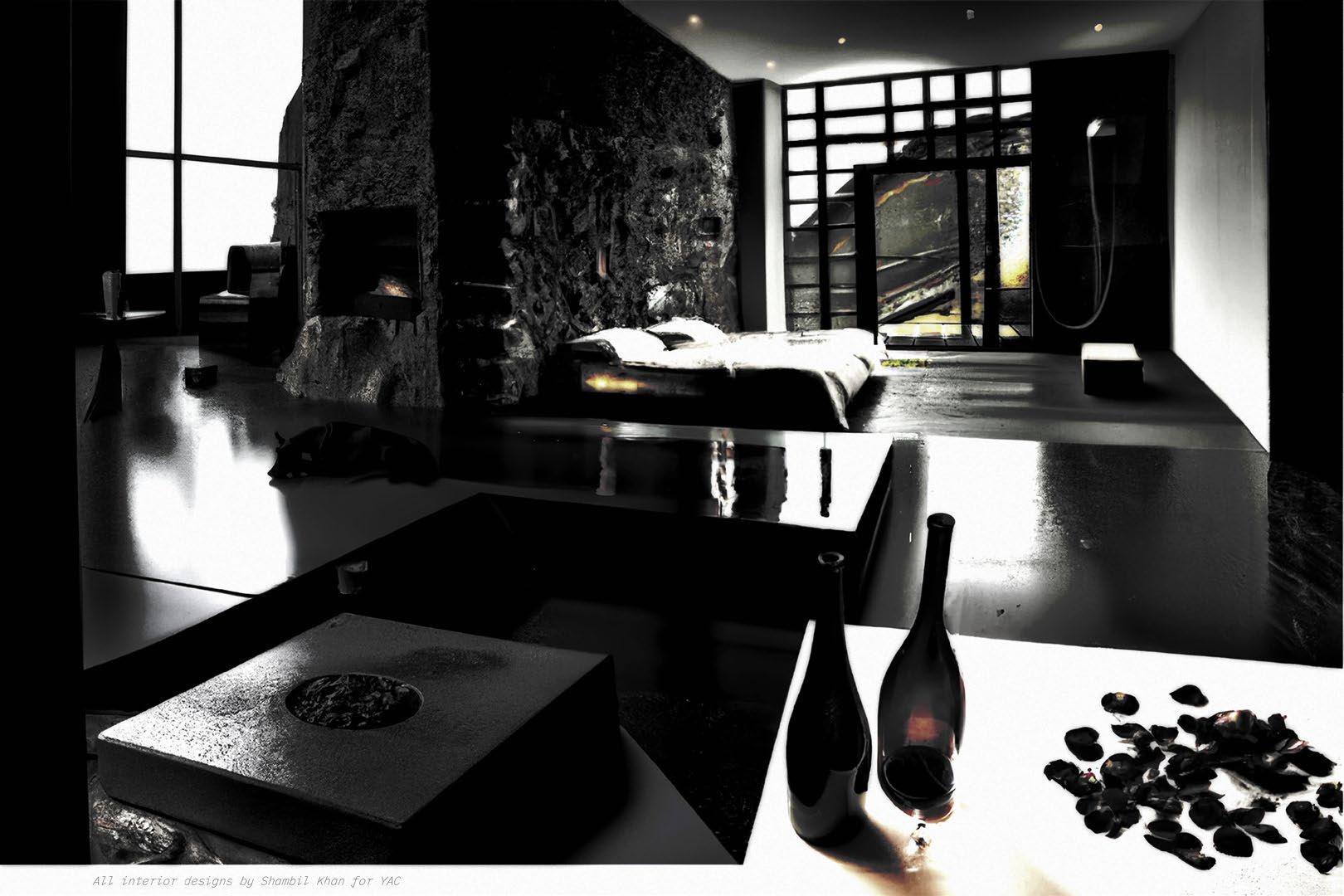
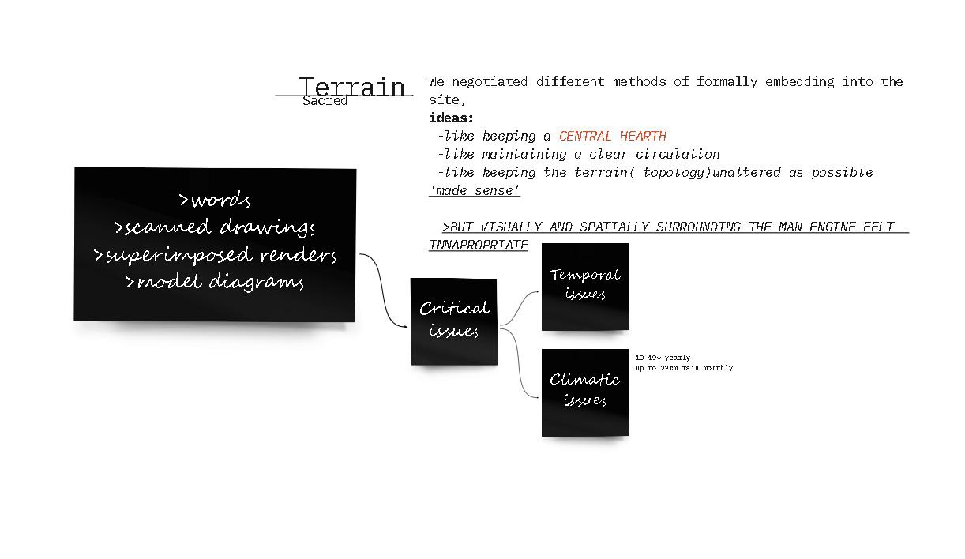
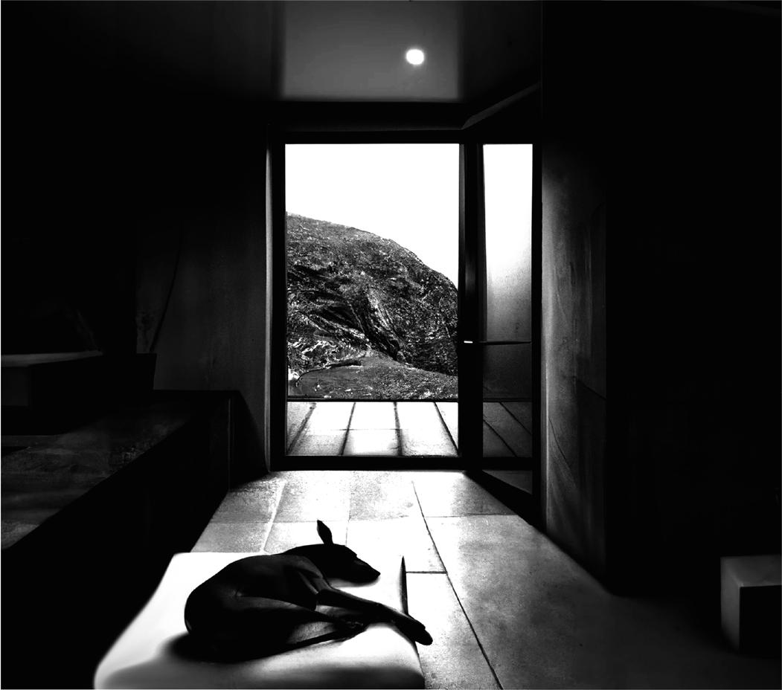
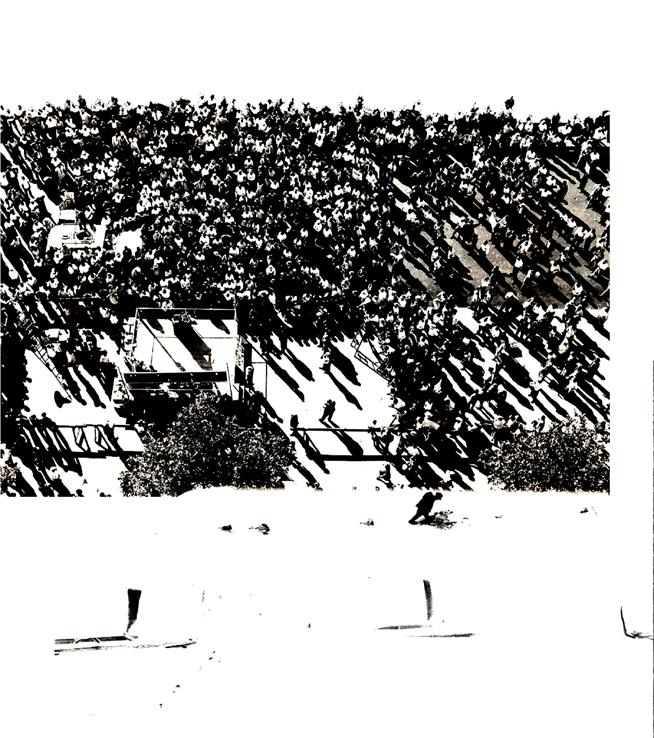

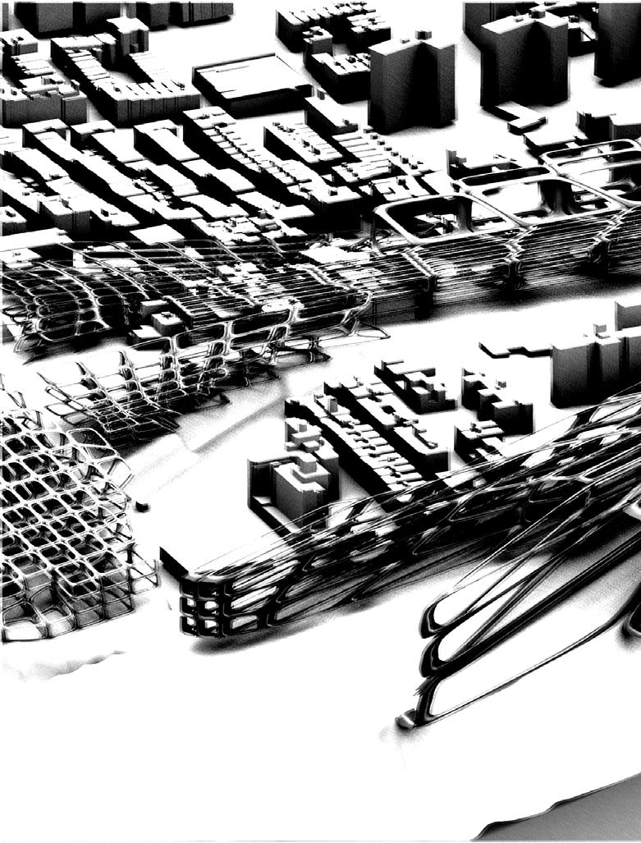
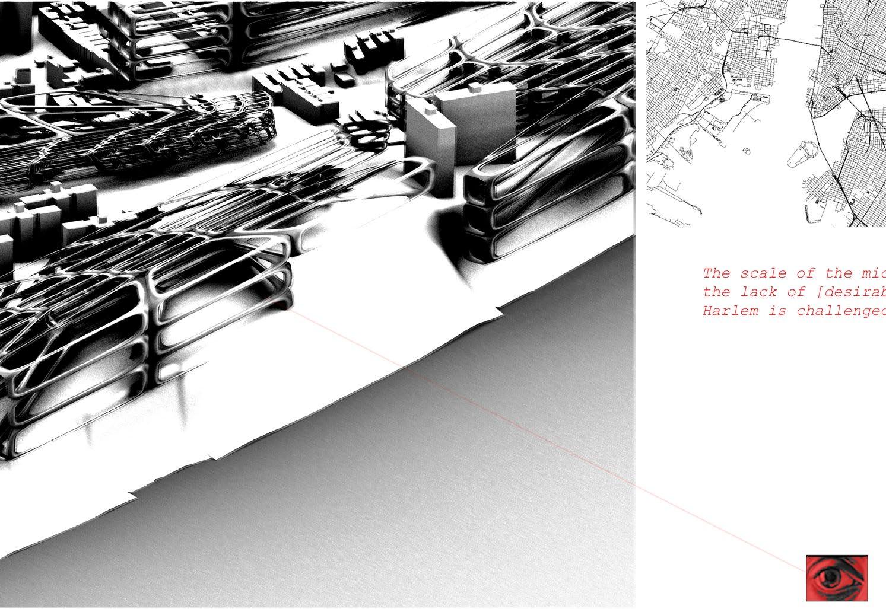
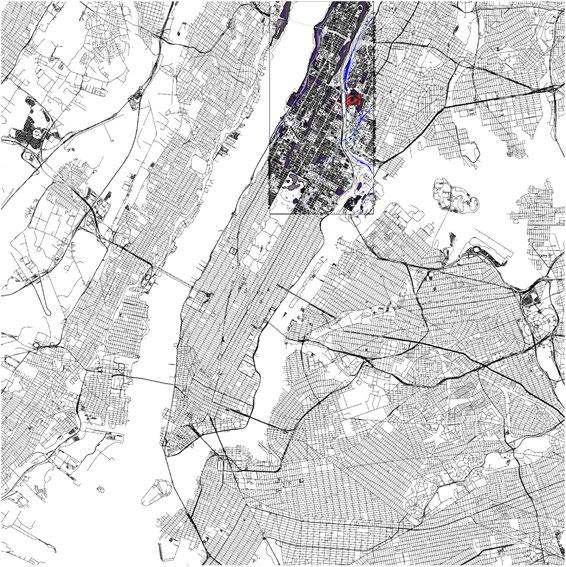
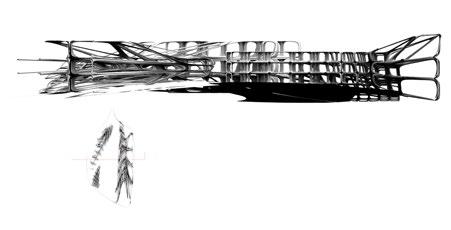
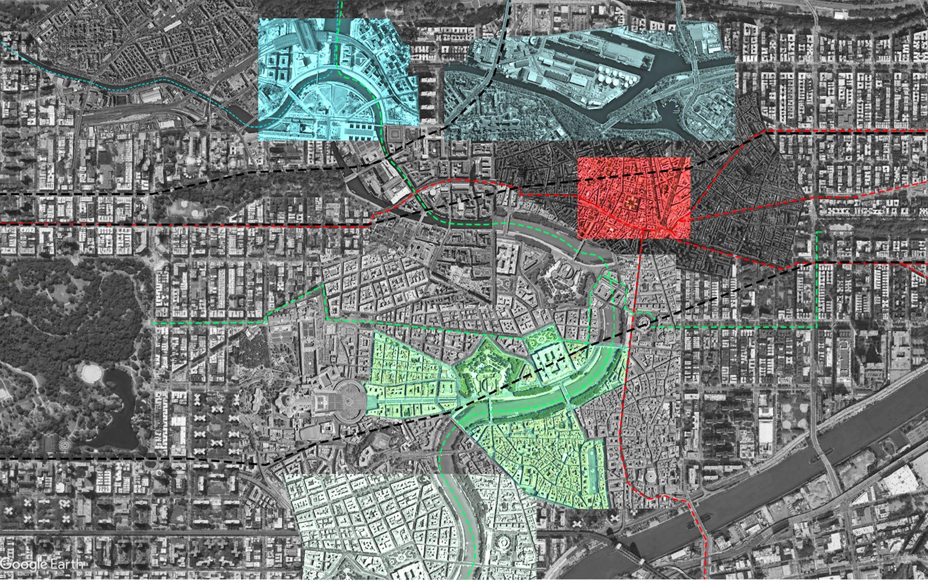
Using moments of grid network from prolific intersections in Rome, Hong-Kong and Paris as drivers for a series of agent based simulations, stigmergic relationships can be derived from the clustering (read as voids or blocks) and the best-fit line through the thousand [agent]points, as paths. The simulation is reinterpreted into gridlines and remodelled with a system of scaffolding which approximates the density of the new block. Be it a hyperdense scaffold, in a reletively tiny block flaring towards the Harlem riverside, or a superblock which shrinks back into the boulevard, the general density, size and height of the individual scaffold units in and towards Malcolm X Blvd have been respectfully maintained.


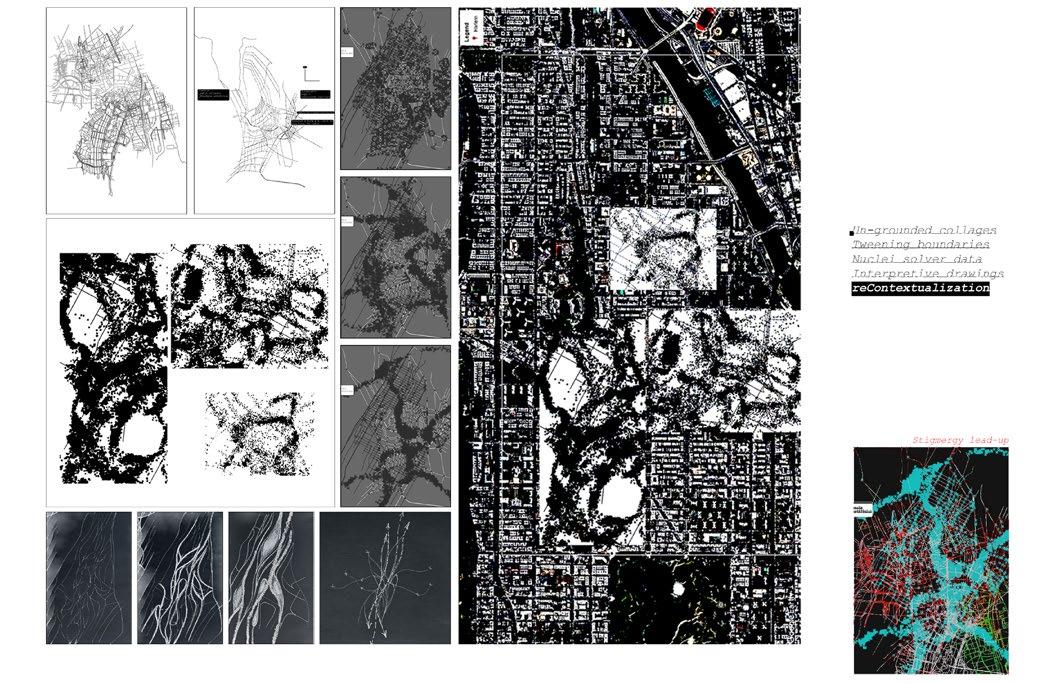
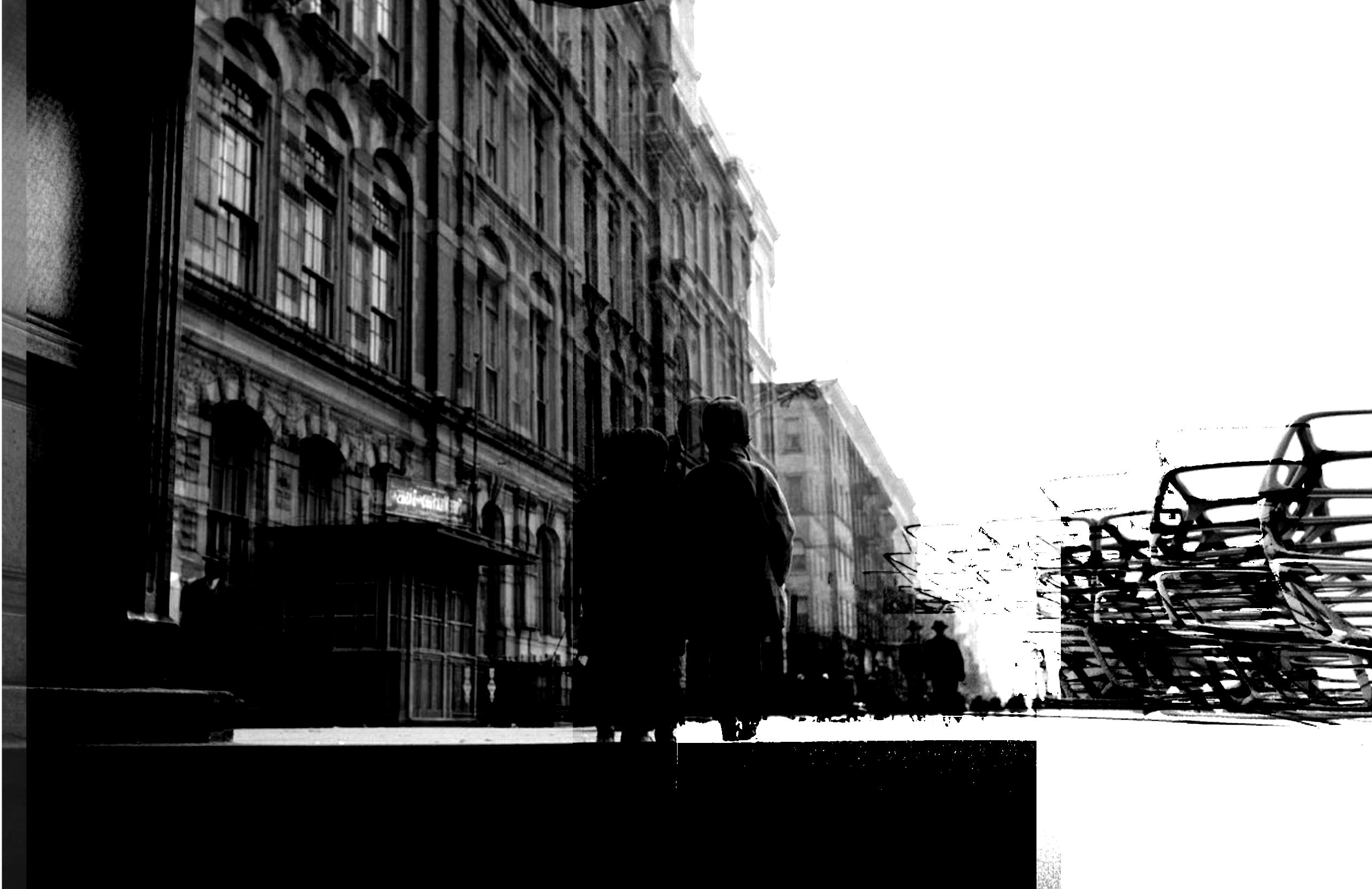
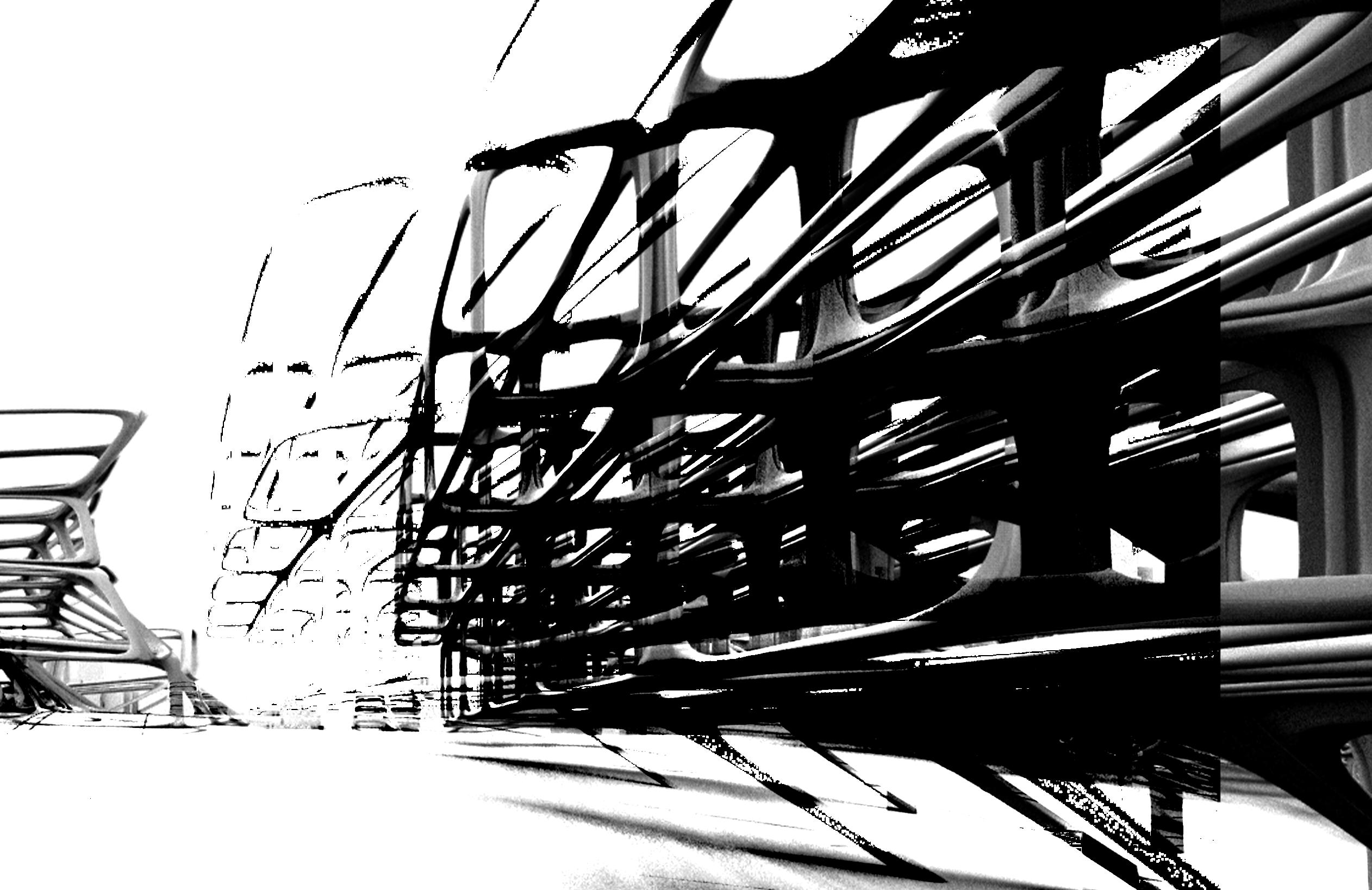
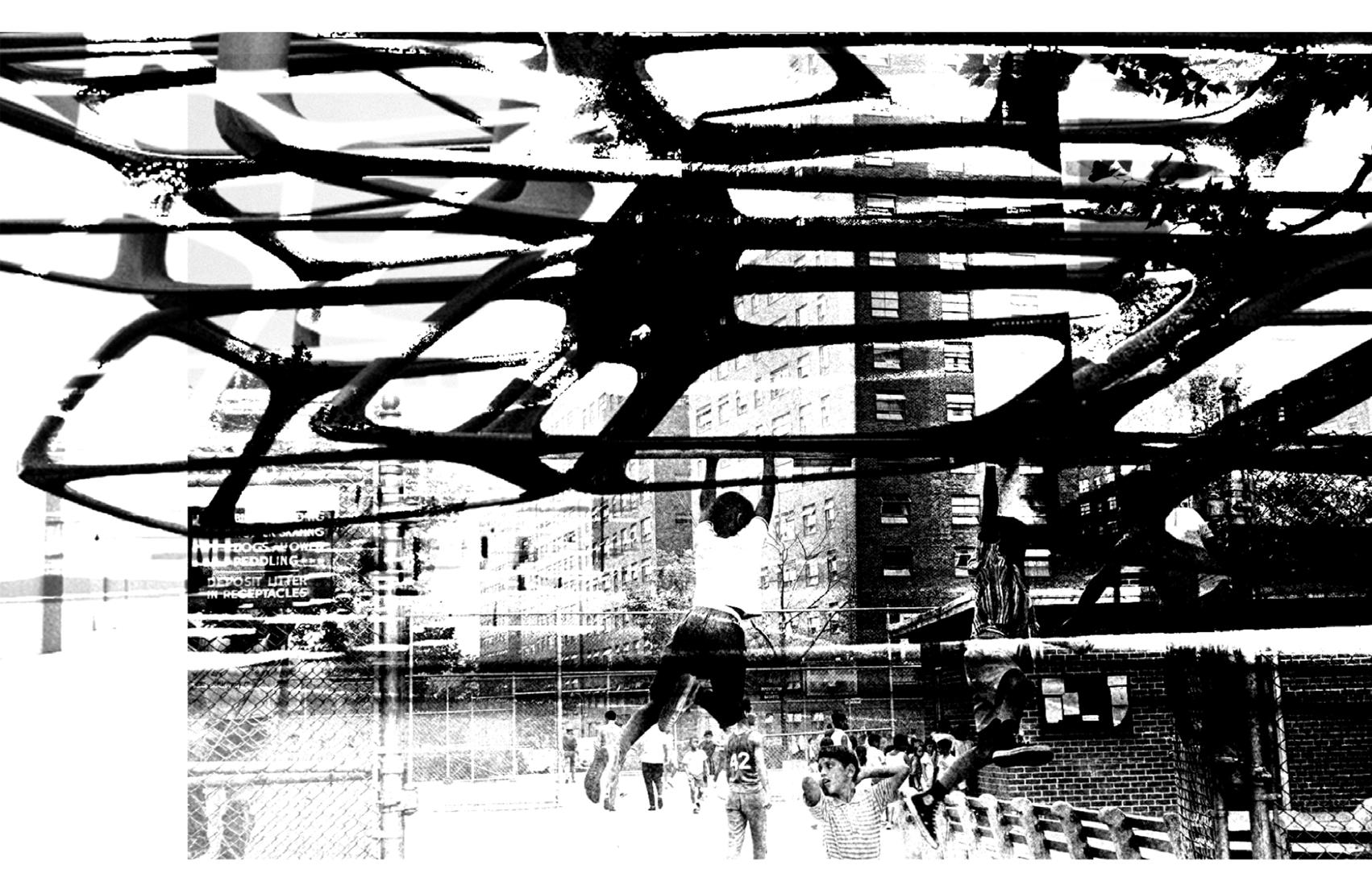

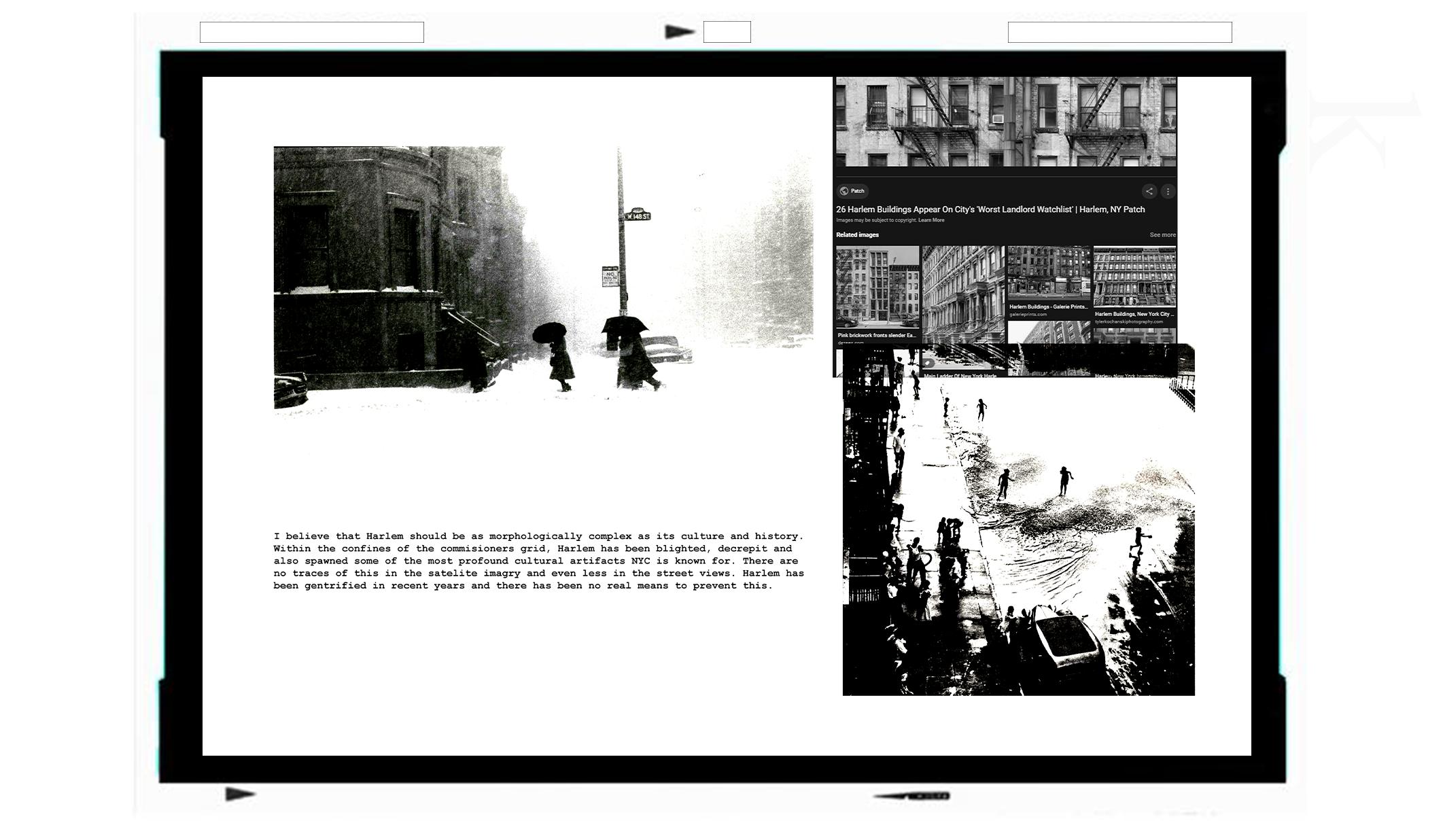
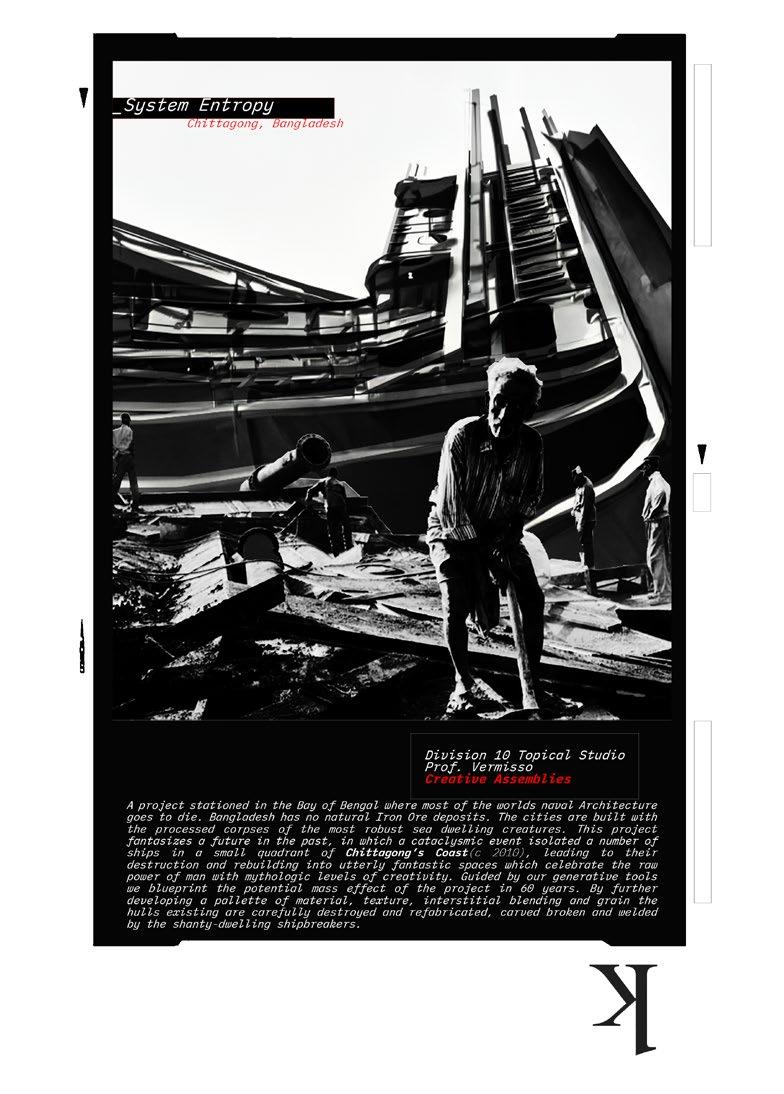
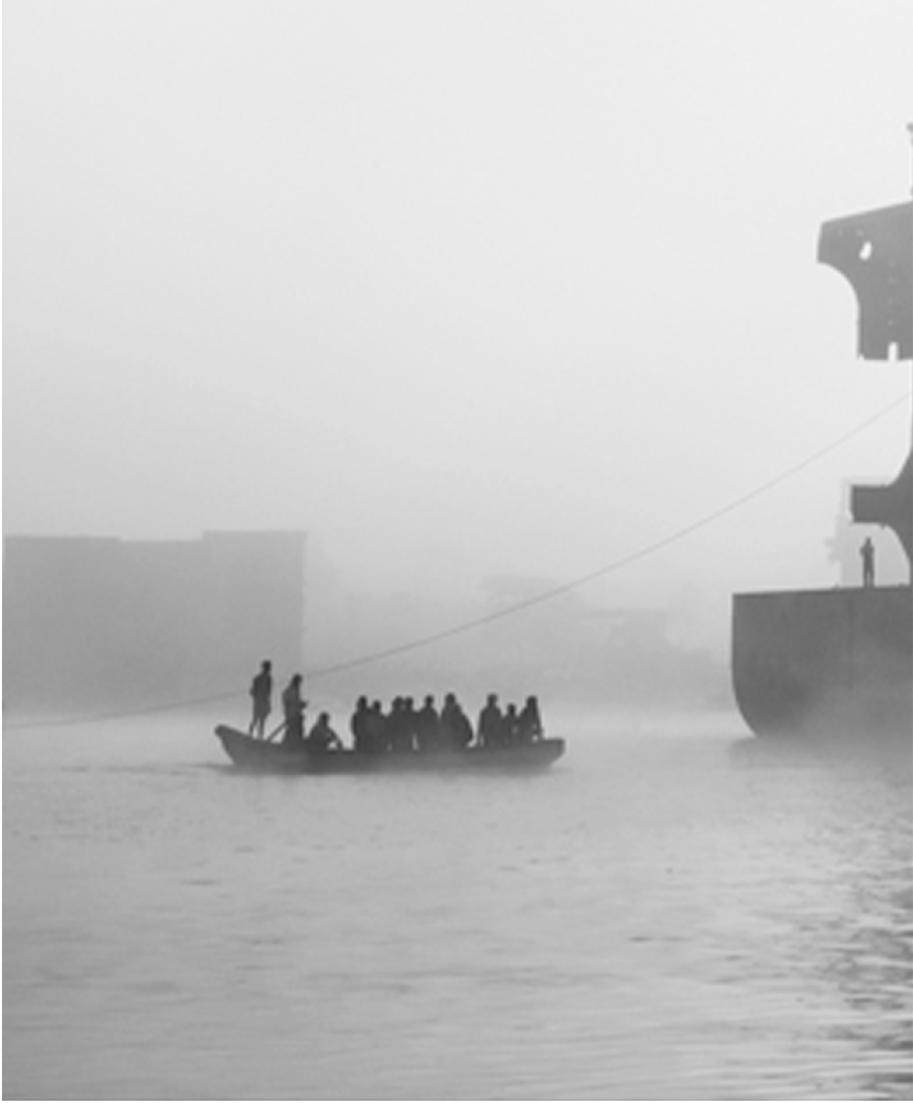
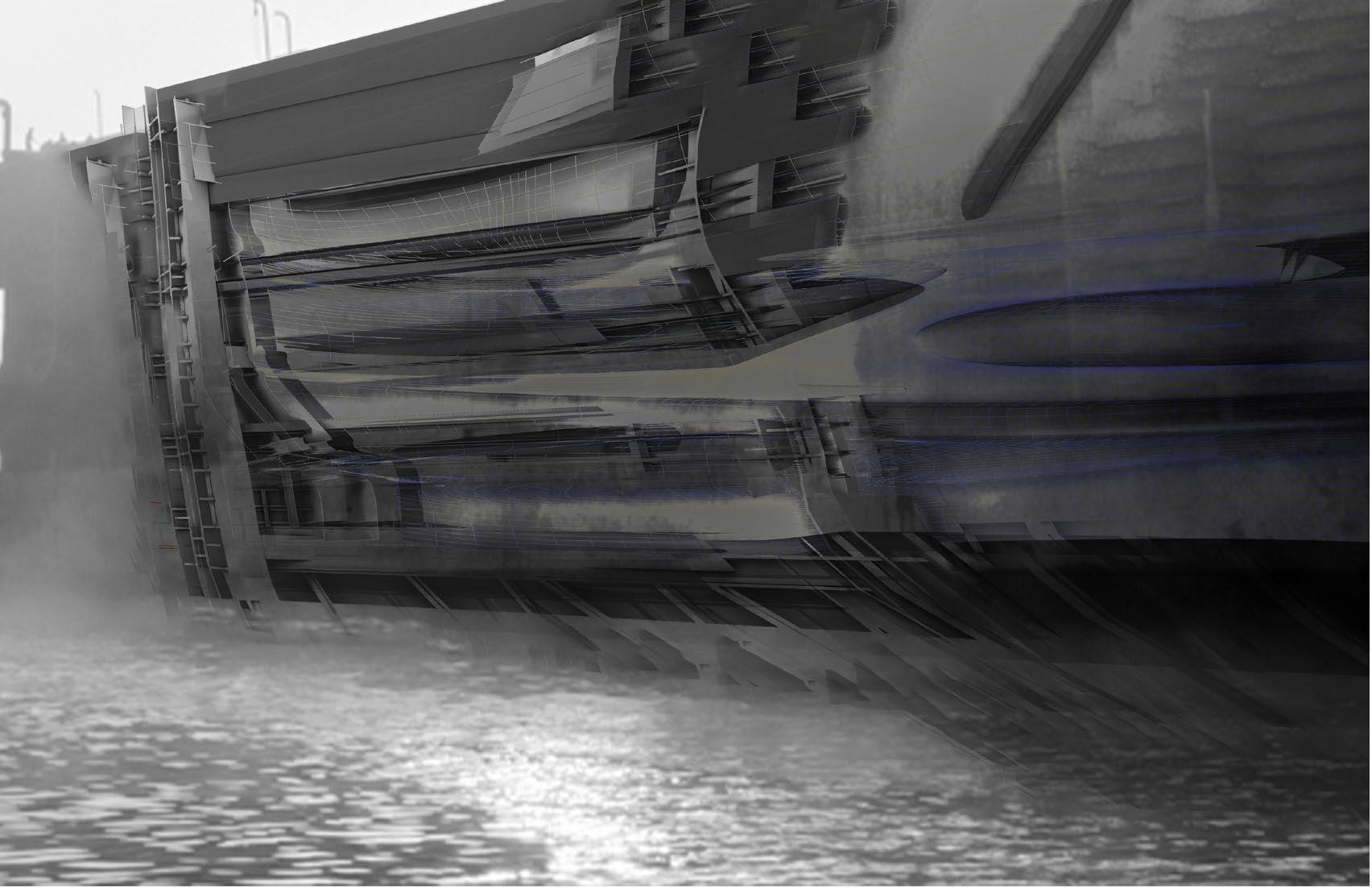
3 levels of resolution
1x zoom: Social Context, Bangladesh. SHip-Breaking. Local availability of certain materials.

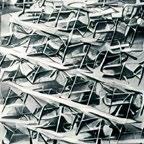

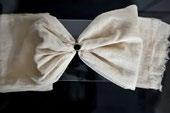
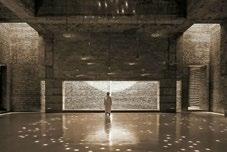
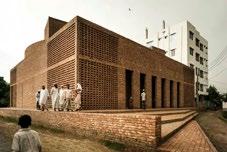
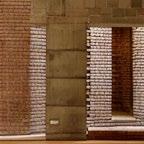
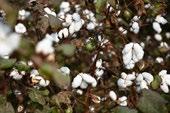

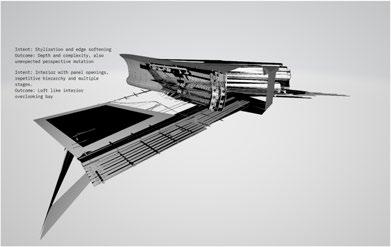
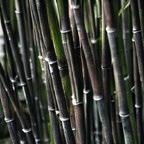


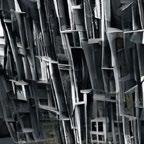
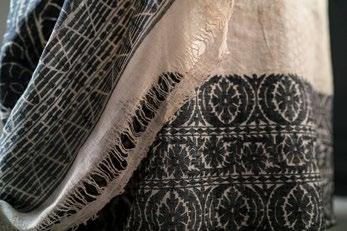
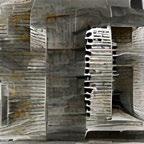
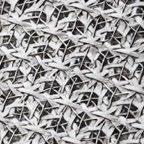
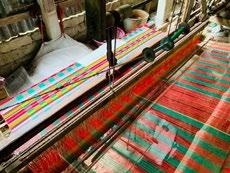
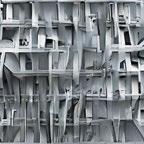
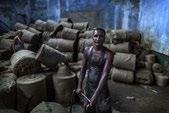
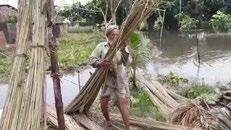
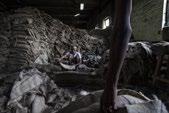

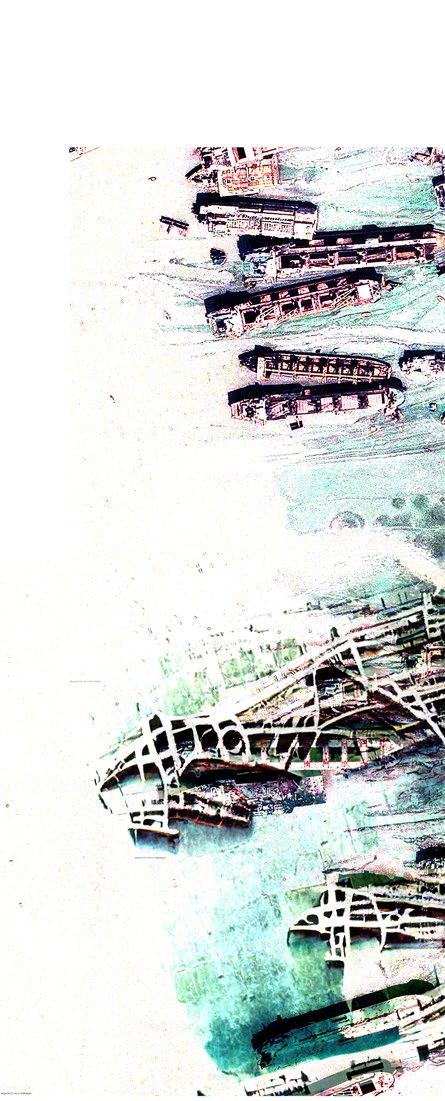
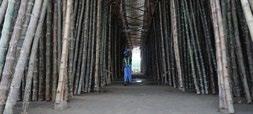

2x zoom: Our snapshot/site. 6 vessels. The ESTUARY. The catalogue of scenarios/constructs.
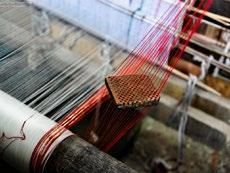
3x zoom: Physical Interfacing. Bridging logic. Material connections.


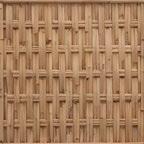
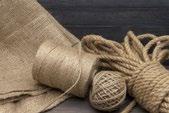
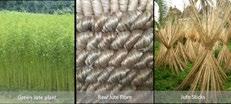
Jute is extracted from the bark of the white jute plant (Corchorus capsularis) and to a lesser extent from tossa jute. Jute was once known as the golden fibre of Bangladesh. Monumasud/Shutterstock.com

Oxy-Acetylene torch cutting is the main means of deconstructing the ships.
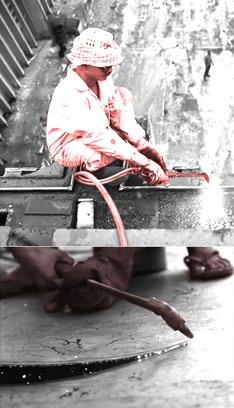
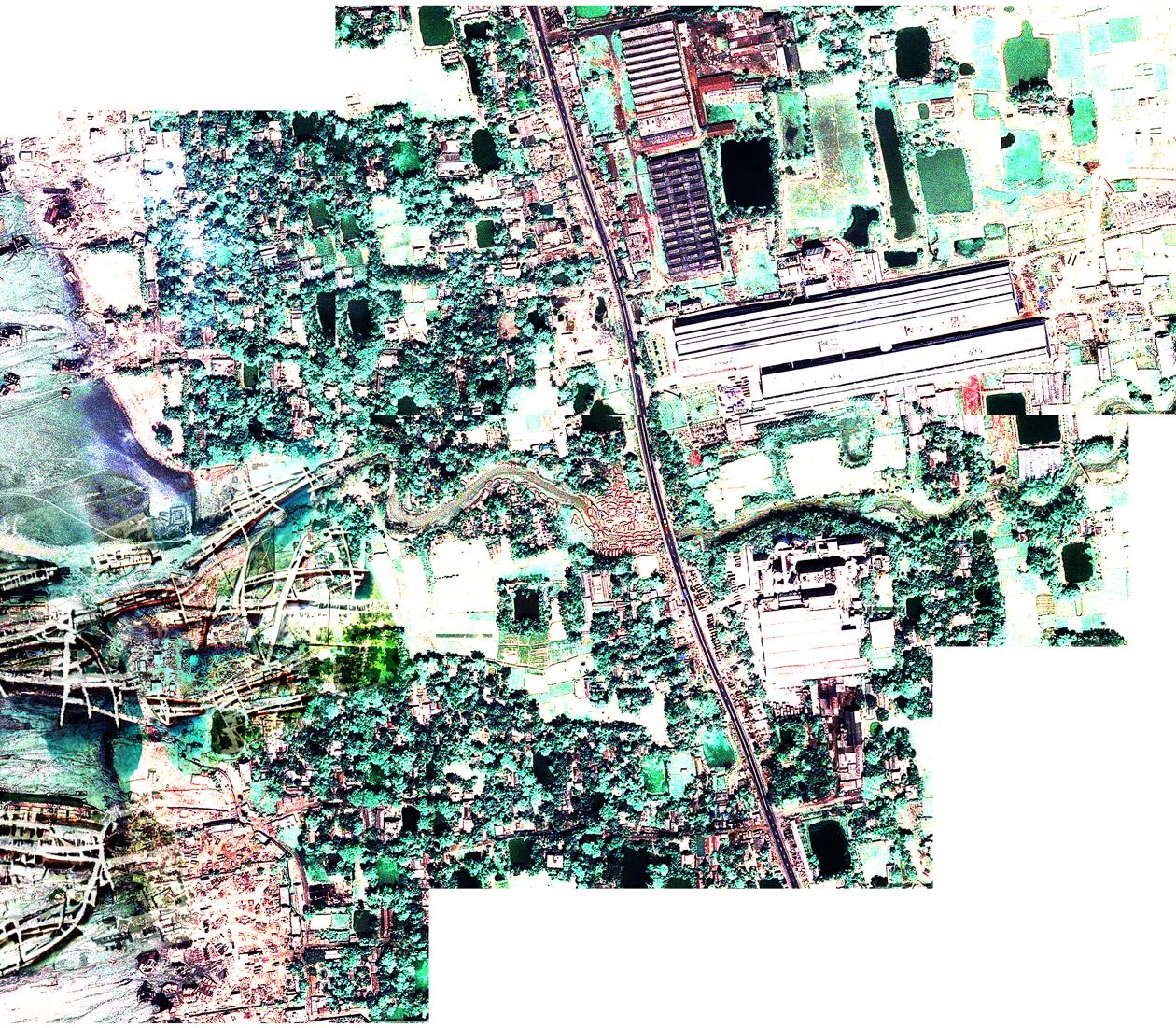
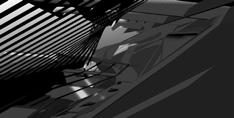
>Cut-in-place method(large scale sectioning) is predominantly used for breaking larger members including beams and steel members which can range from 25-35mm thick
>Cut on ground method is used on pre-sectioned assemblies, to further break them down into ~14-2t^2 pieces sorted on the docks, then into trucks for resale and repurpose.
Parameters(Constants)
Input: a series of bridges connect a number of ships in a derelict marina in Chittagong, mies van der rohe width:960 height:540 model:vqgan imagenet f16 16384 images interval:20 seed:-1 max iterations:200
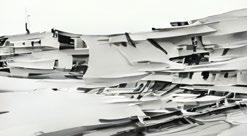
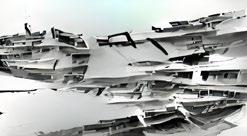
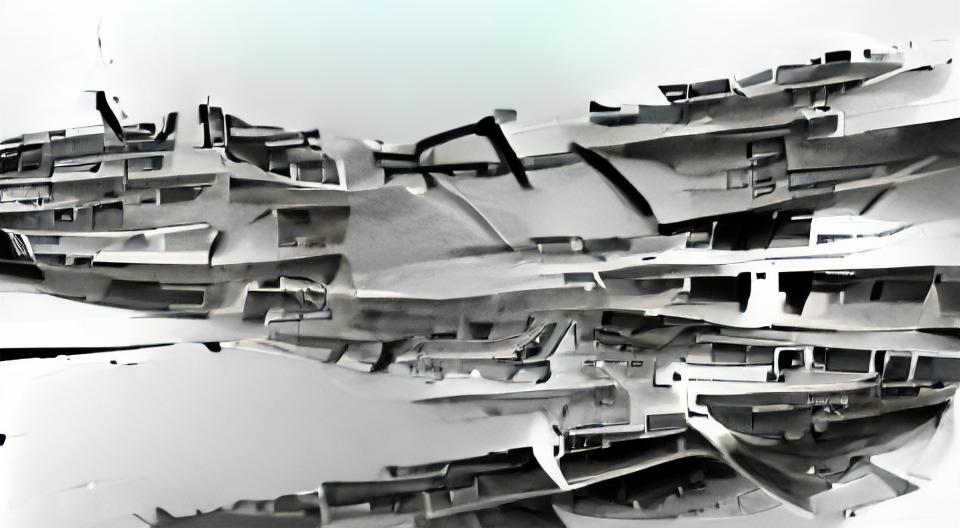
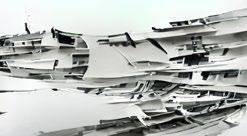
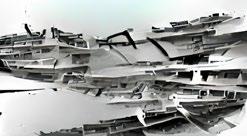
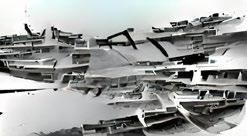
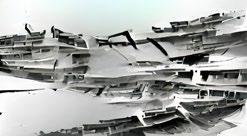
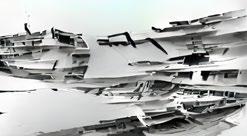
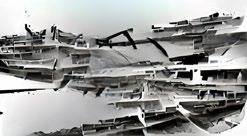
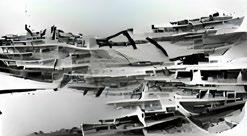
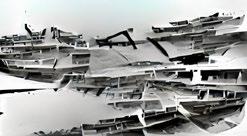
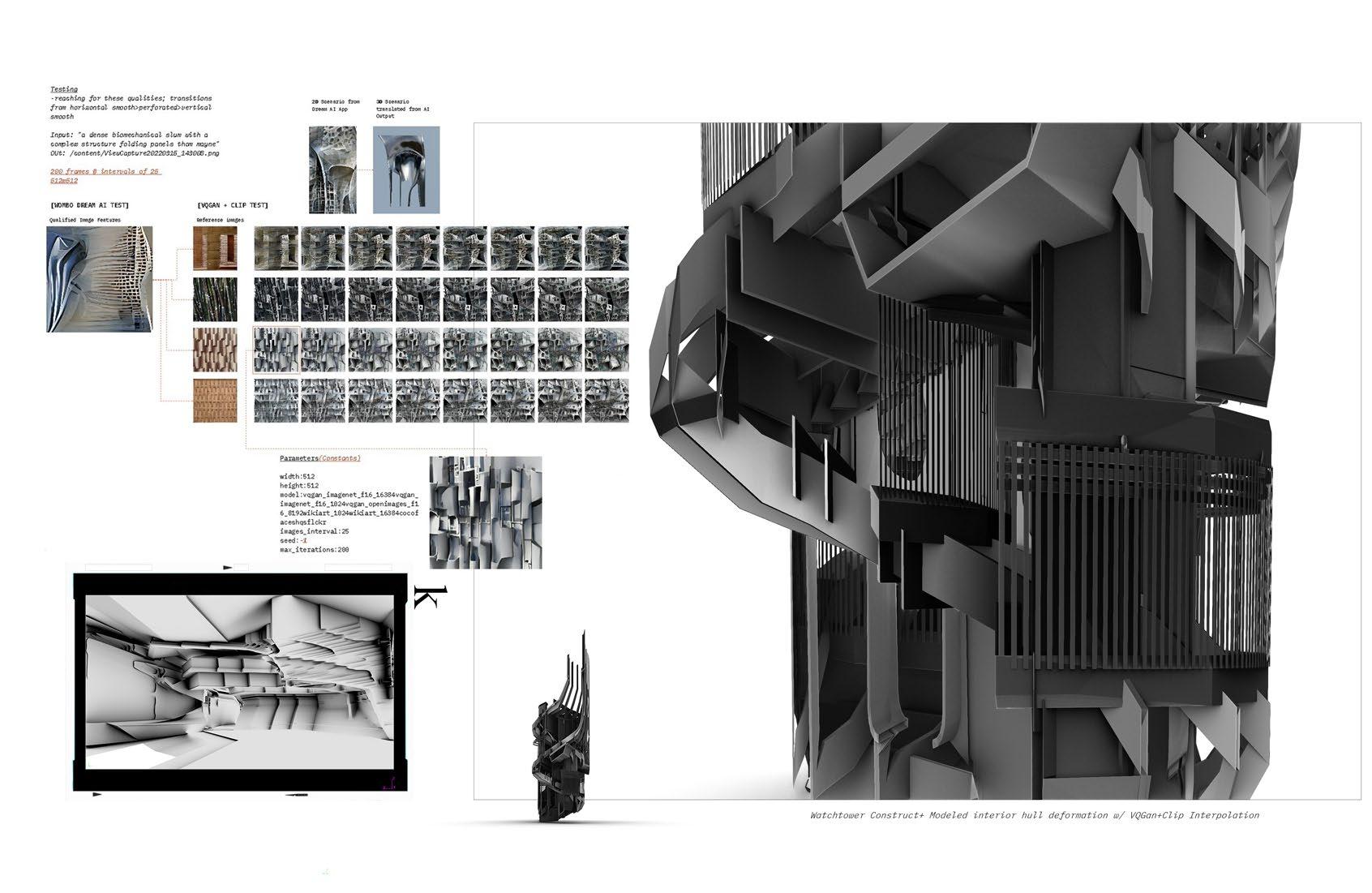
Using a series of modelling techniques, AI and depthmaps a soft material language is adopted for the generation of the textures pallette from which interior qualities, facade and recolored images are rendered.

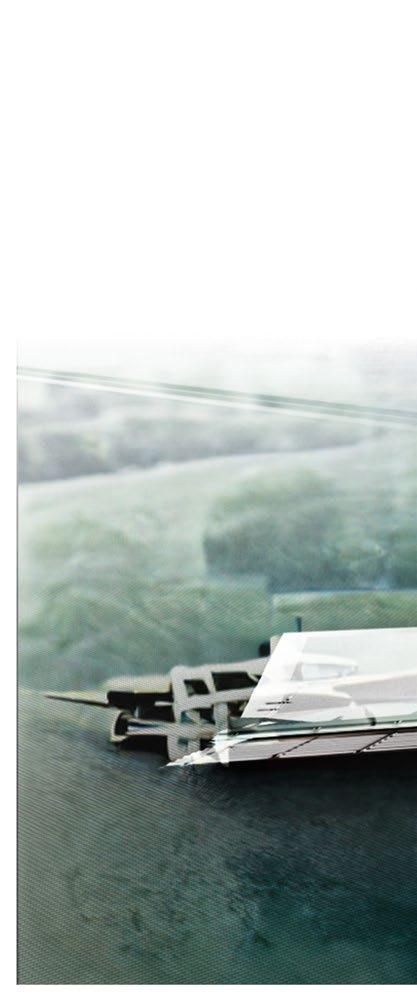
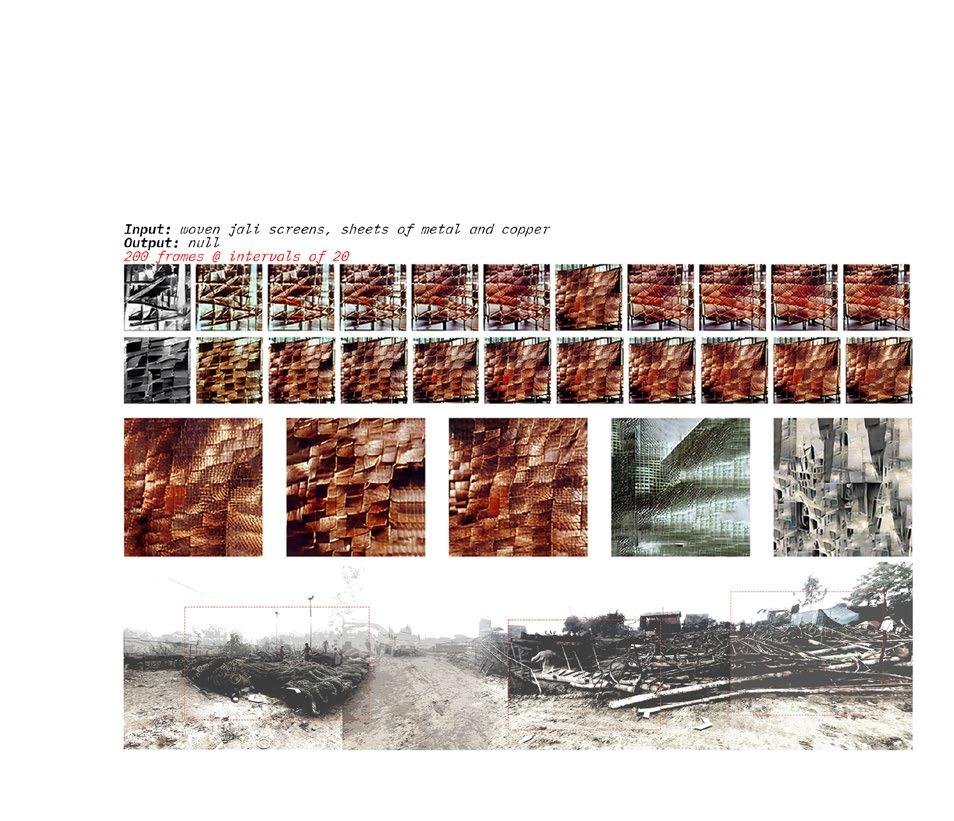
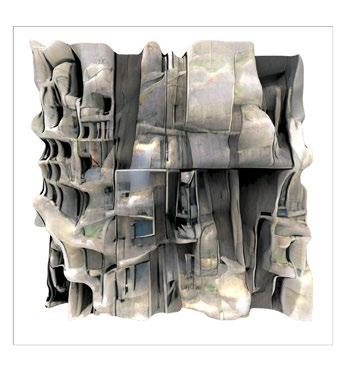
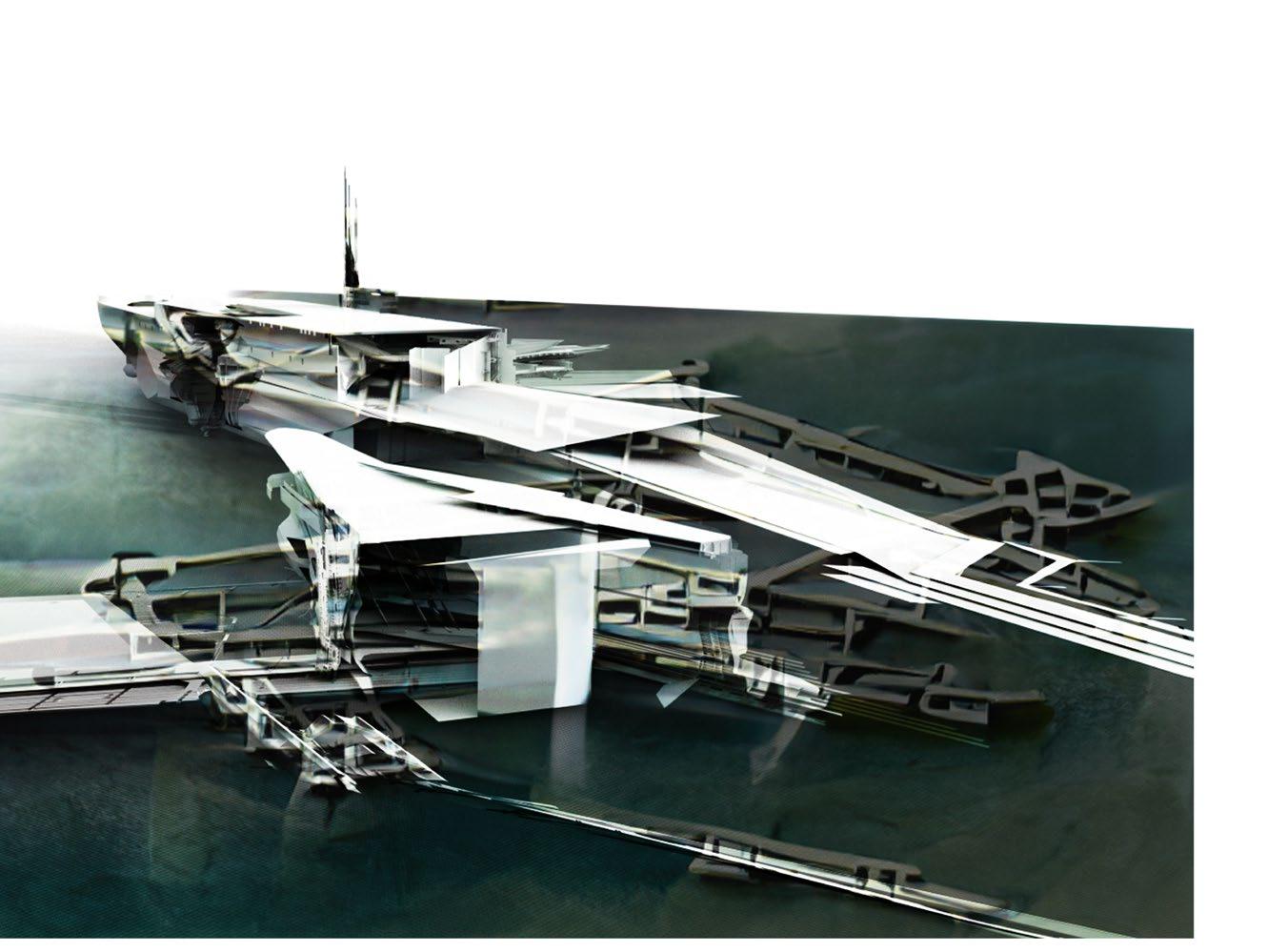
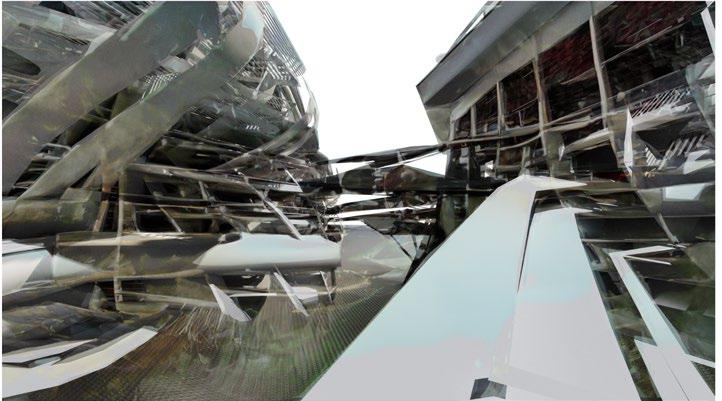
Figure 3. High and Low-level feature manipulation with NLMs: Complexified Hi-res findings of an inter mediary image structure composed of the same low-level detail present in the original 3D modelled scenario, juxtaposed with high-level characteristics of the Palette material (an approximation of an enhanced high-level detail) derived from a previous run of VQGAN+ CLIP, prompted with a descriptive text of the desired image character; sheets of metal and iron ore, produced an image with small pan els of a copper substance, seemingly hammered together into fine interlocked connections.
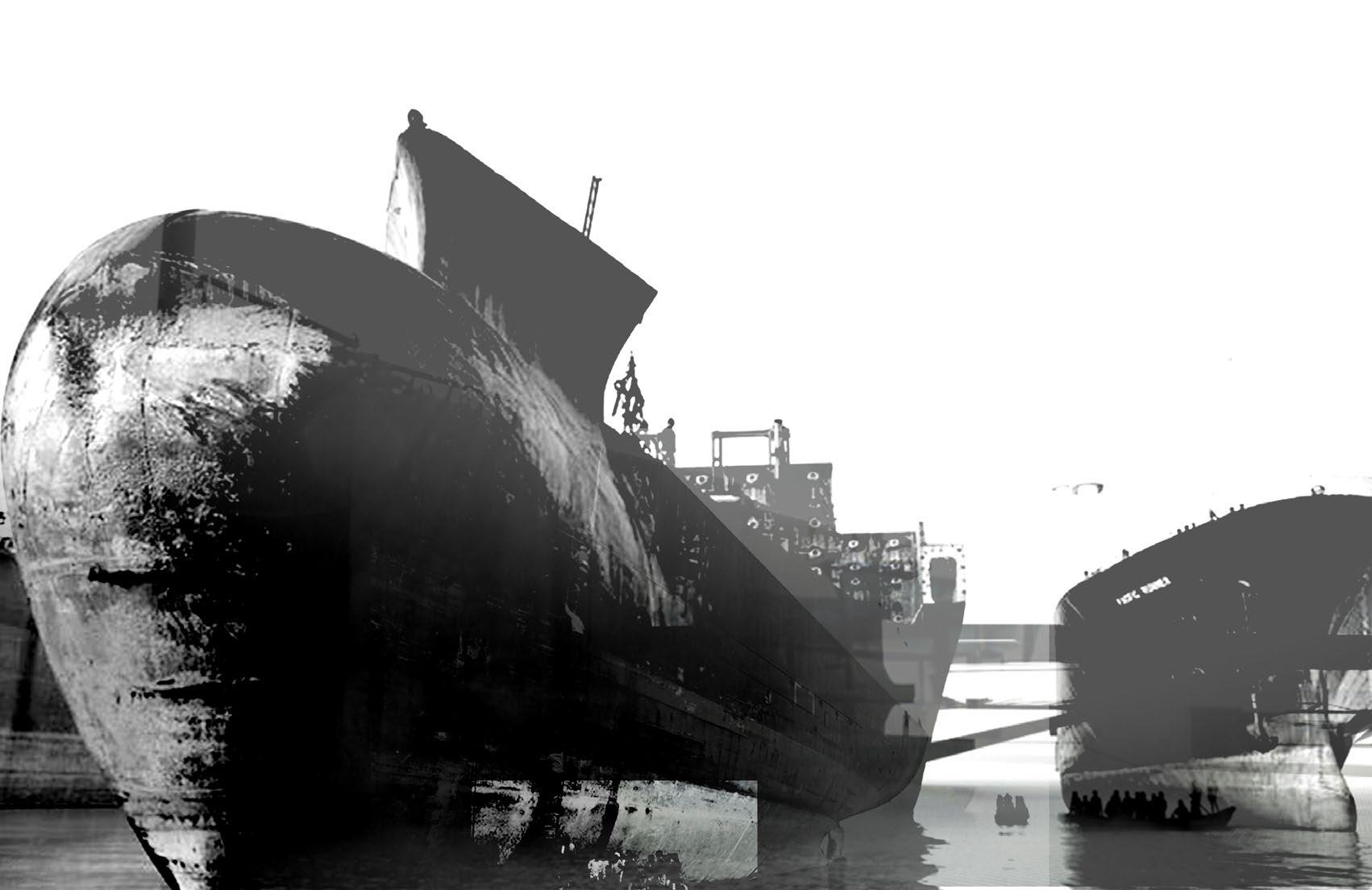
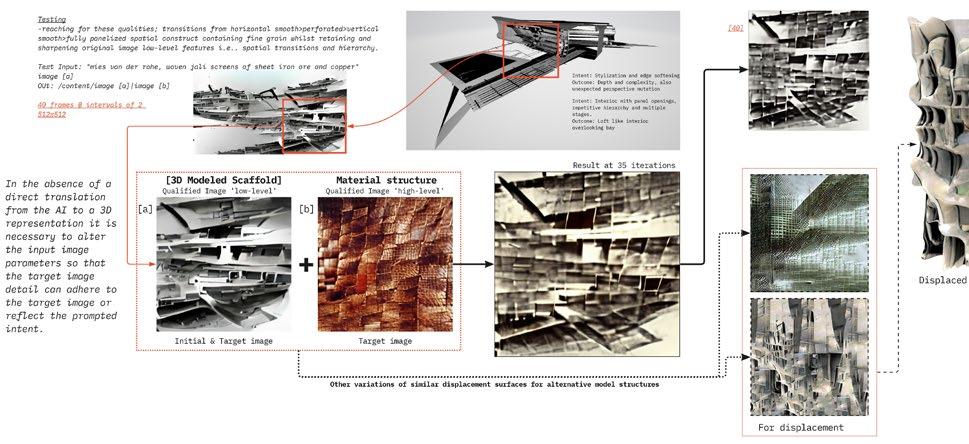
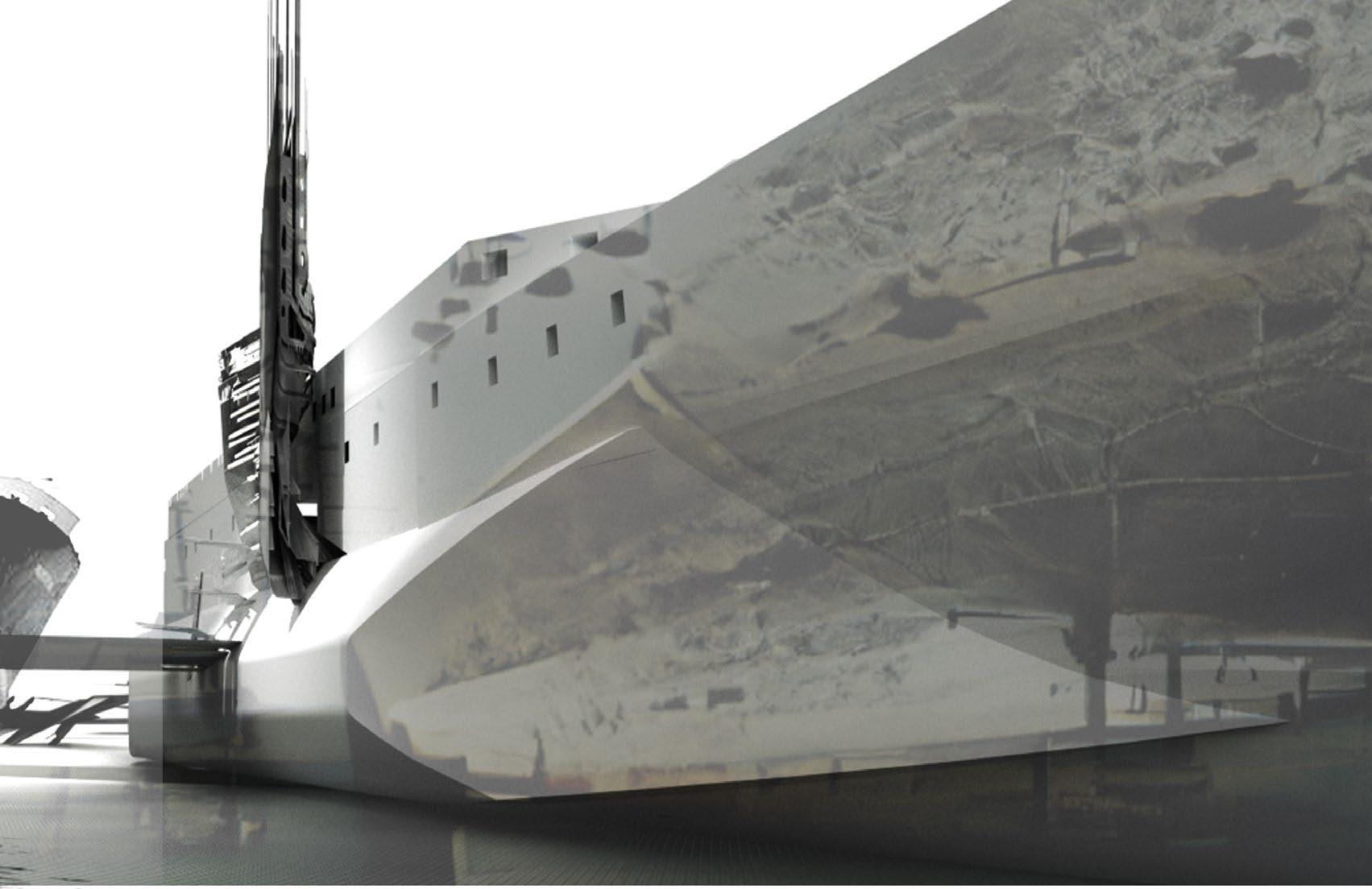
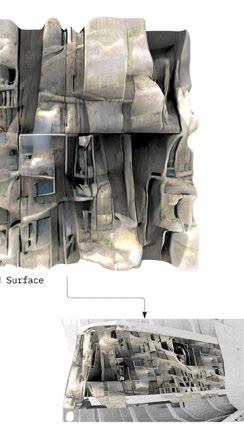
The spire is a quickly identifiable component of the Mosque. Over 90% of the population in Bangladesh is Muslim, so it stands to reason that one of the grander gestures of this project is something of a steam-punk minaret, calling to the robust assembly-space and prayer hall in the reclaimed and deformed portion of the warship.
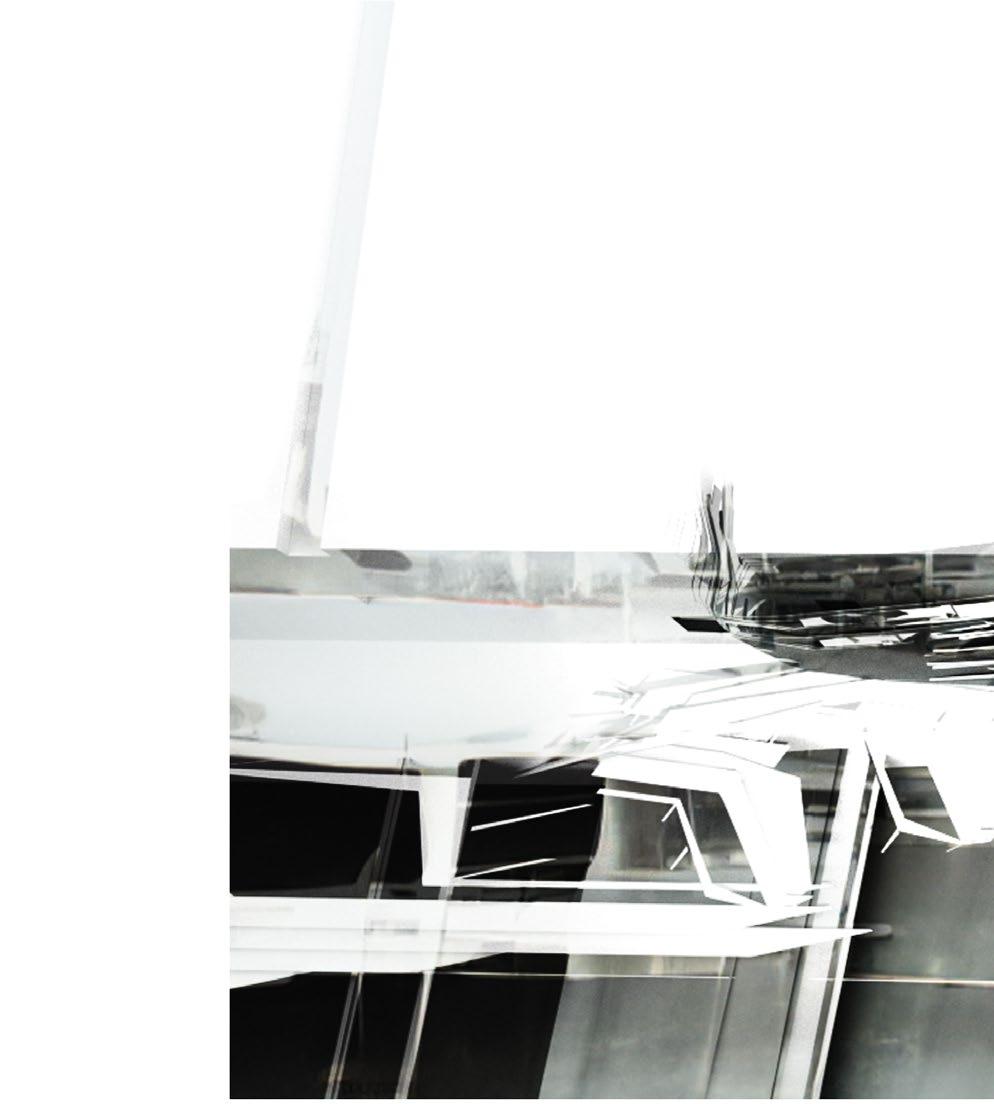
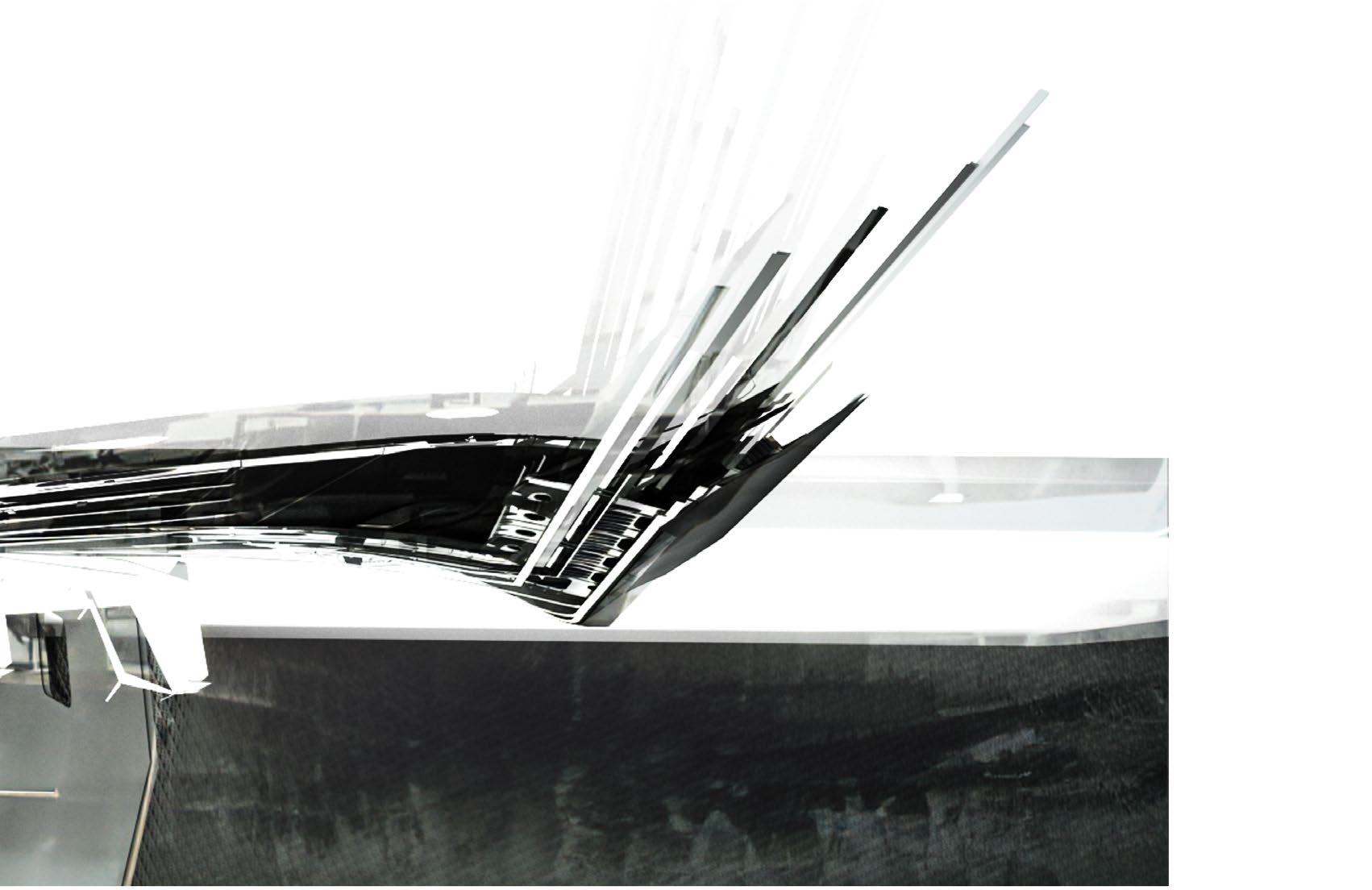
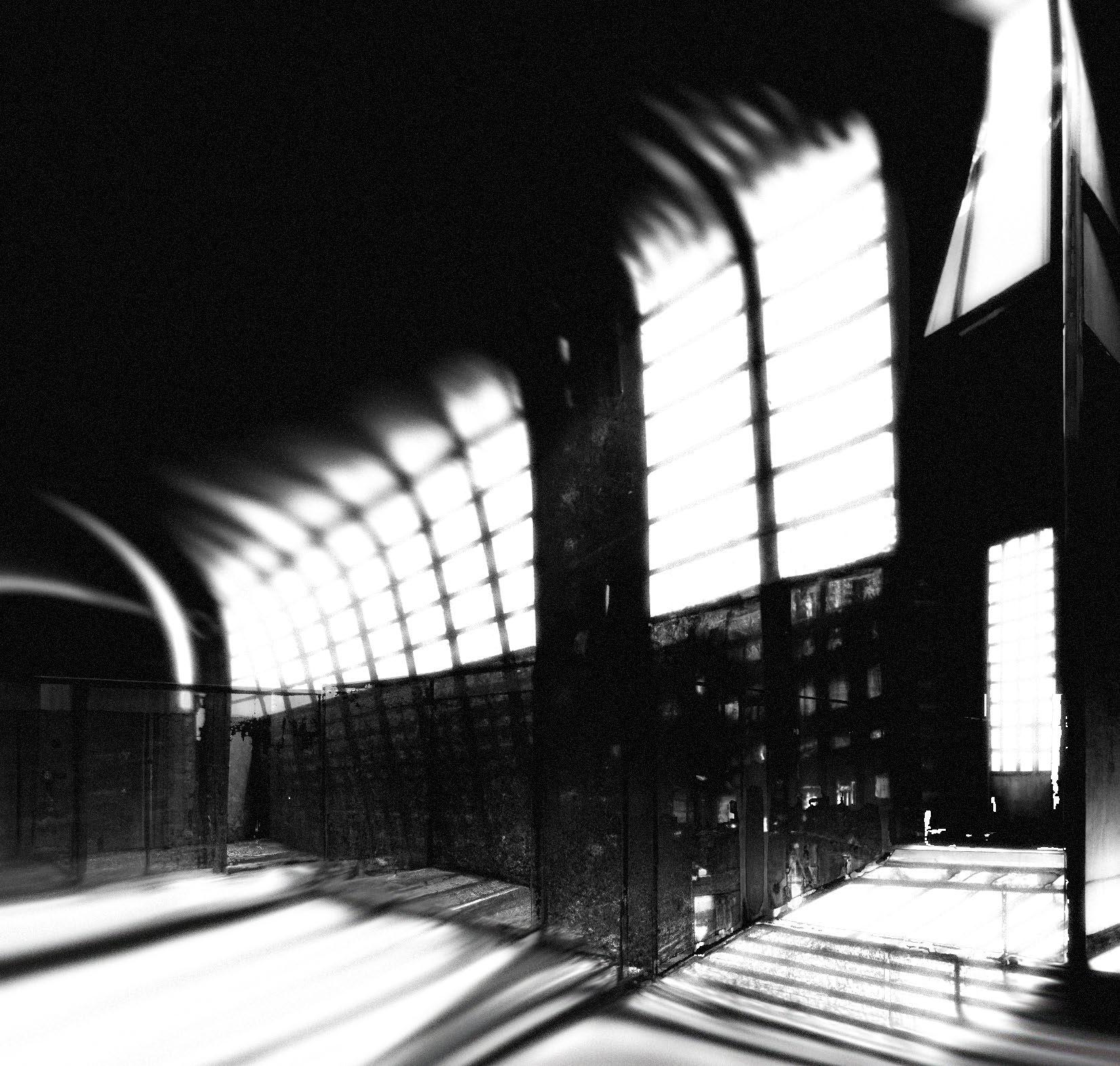
A later prospective interior generated by grafting the latent 3D information from earlier Natural Language Models uses in the project, for prompting, currating and outpainting outcomes through [DALL·E 2] AI.
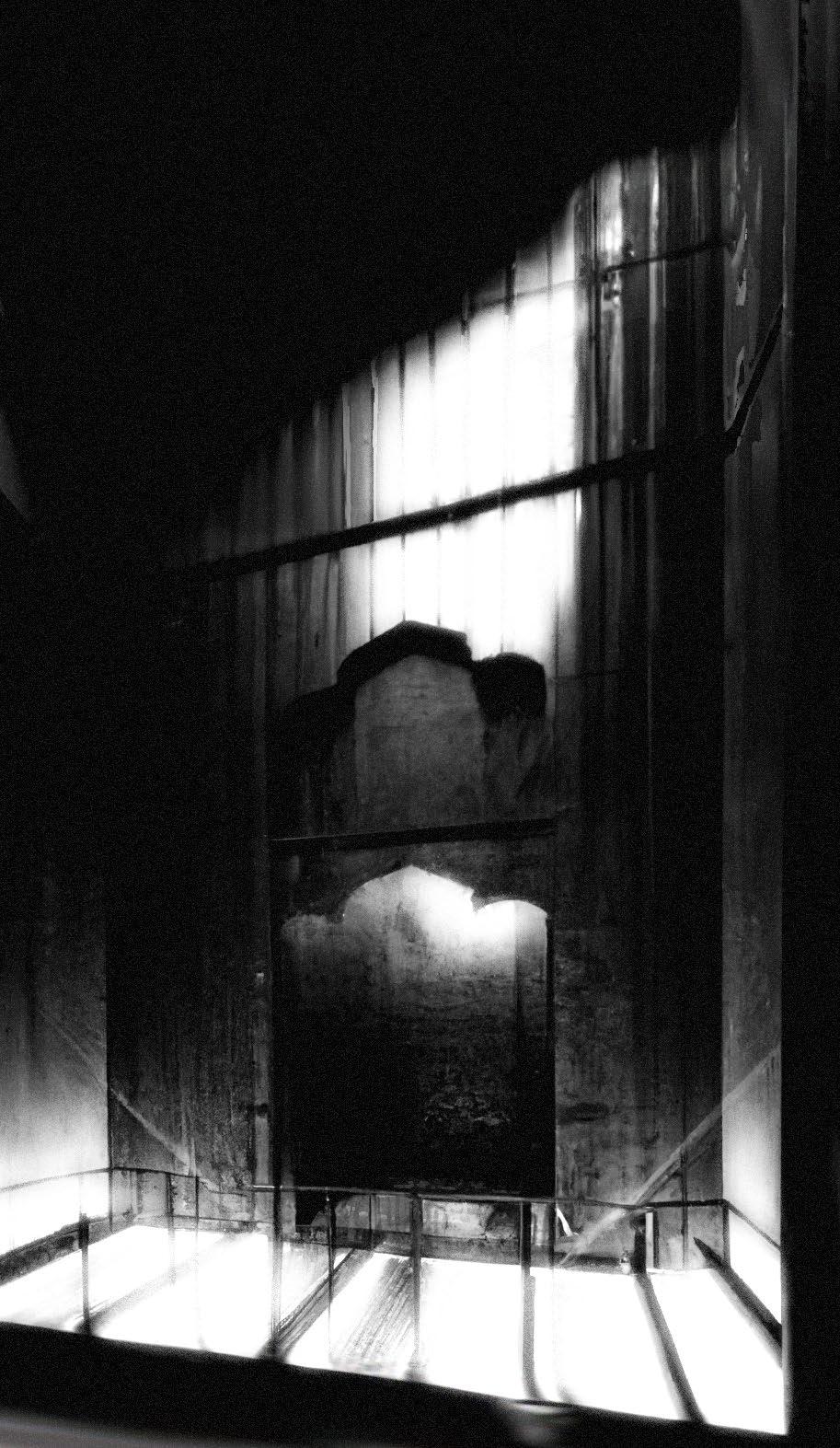
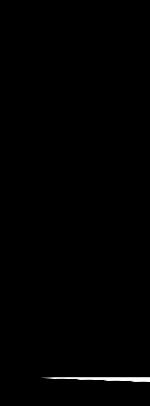
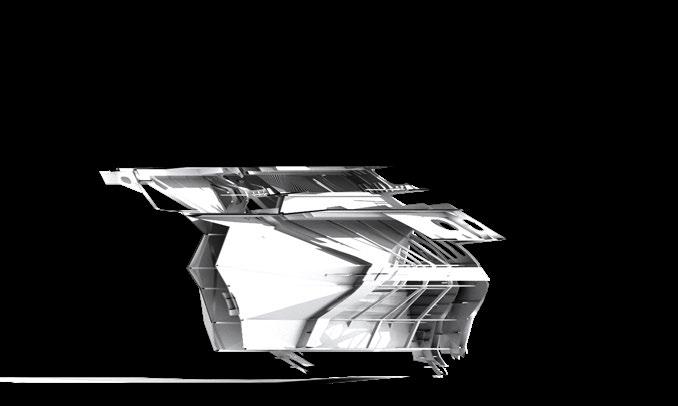
The Reanimation of derelict industrial buildings with hyper-ornate baroque period interiors.Baroque means "irregularly shaped"
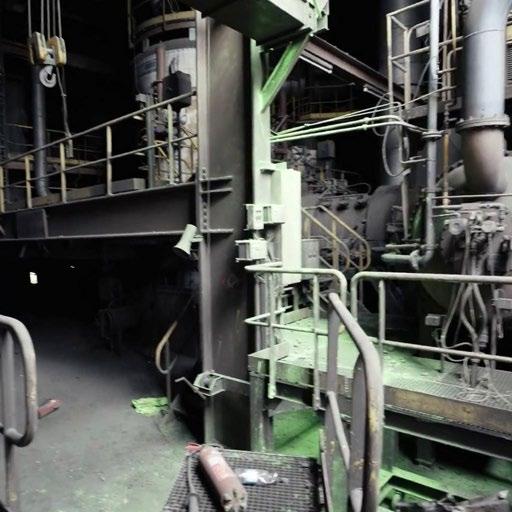


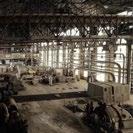
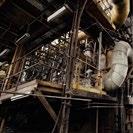
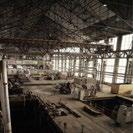

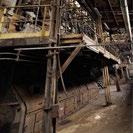


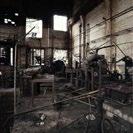

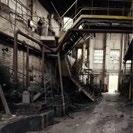
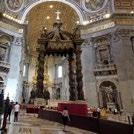
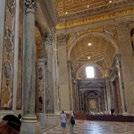
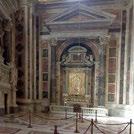
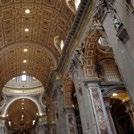
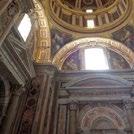

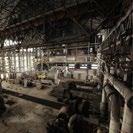
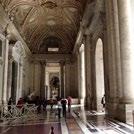
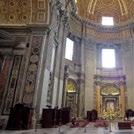
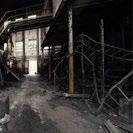
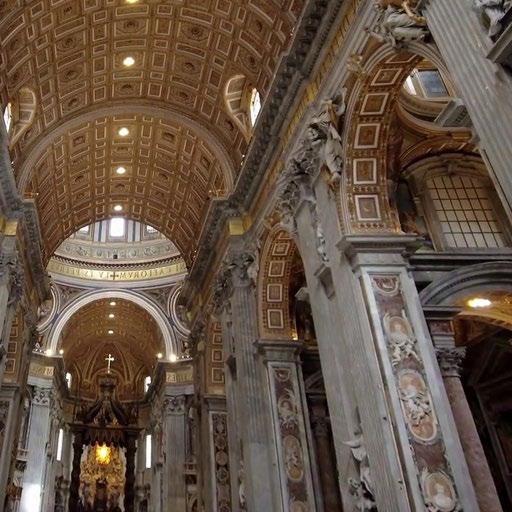
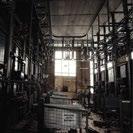
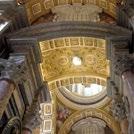
The [CycleGAN]AI is trained with augmented images of in both directions, taught to imagine the corrupted interiors of Basilica San Pietro, Another [StyleGAN]AI is used in series to stylistically interpolate the same industrial building interiors, generating highly vibrant imagery of connections in moments of the factory interior with baroque complexity and ornament.
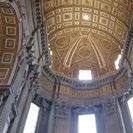
There is a hevily involved curatorial process in the early phases of training a neural network. To have a sucessful dataset plugged into the CycleGAN training a number of percautionary measures were taken with rules extracted from earlier, reletively dissimilar trials with stillpertinent information.
2500 super-resolution images had to be prepared for the domains[A,&B]. Each image had to be cropped, shifted and augmented to expand the coverage of clusters in the latent space.
PIXPLOT, a dimensional reduction tool which allows the exploration of tens of thousands images clustered and layered by their similarity, was pivitol in the culling of the early datasets for highly dissimilar images which might deter or stall the AI trainings.
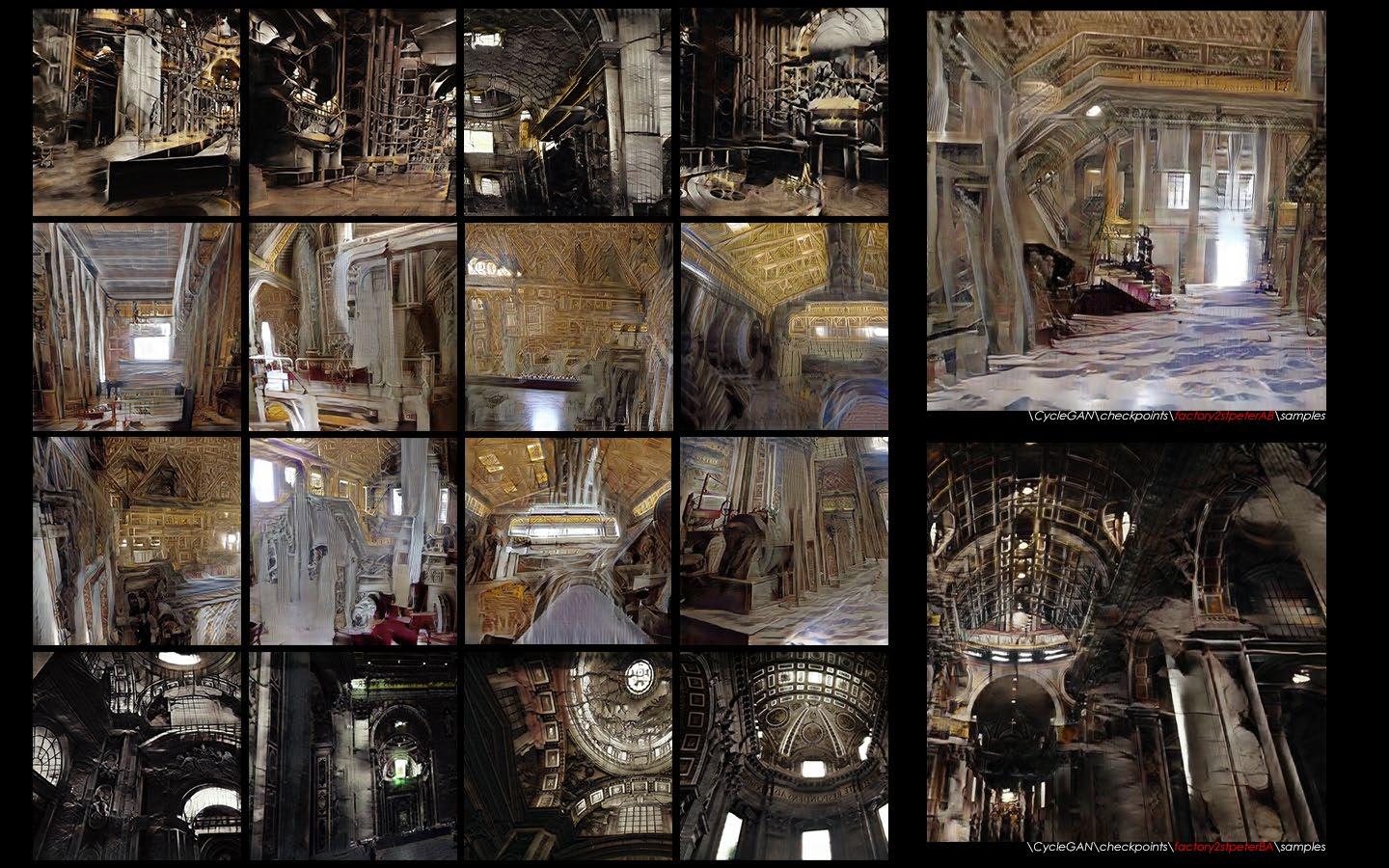 Notebooks and process authored by Prof. Daniel Bolojan of nonstandardstudio
Notebooks and process authored by Prof. Daniel Bolojan of nonstandardstudio
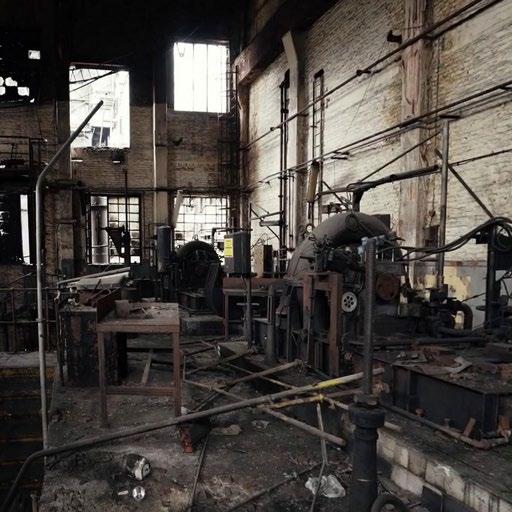
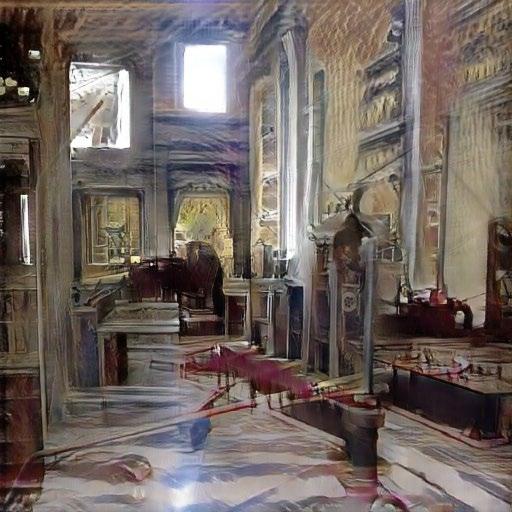
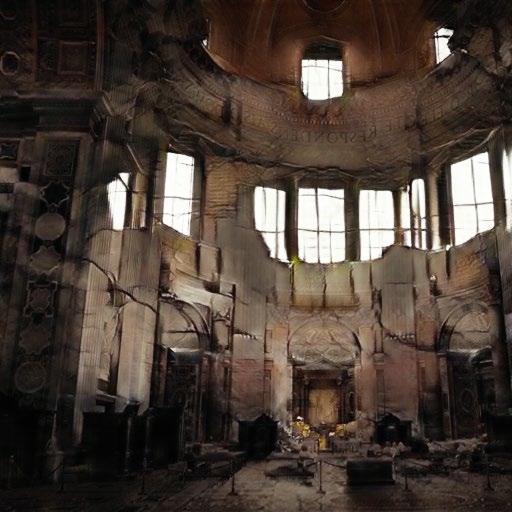
Moments of change from a recognizable factory structure, to an utterly new organic composition
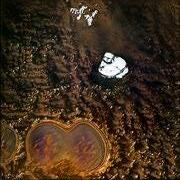
\
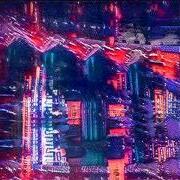
The highly industrial aesthetic is present through the guilded images and though the images are highly distorted the fabric, pattern and order of the baroque detail structures remain intact.
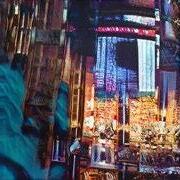
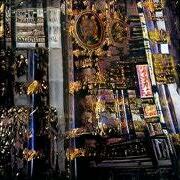
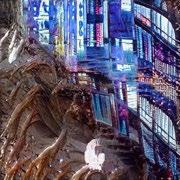
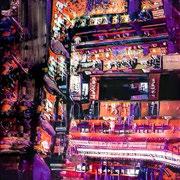
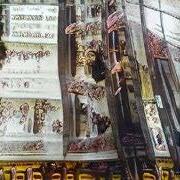
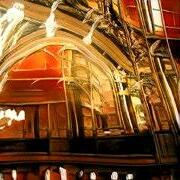
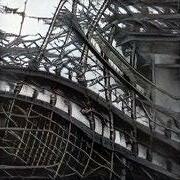
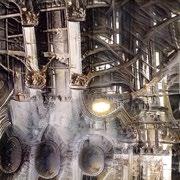
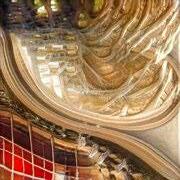
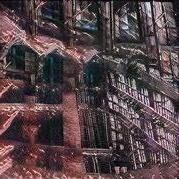
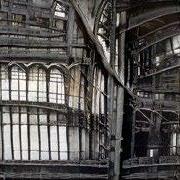
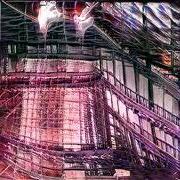
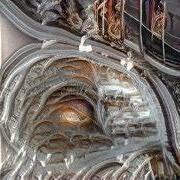
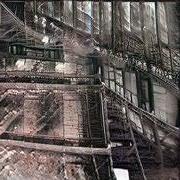
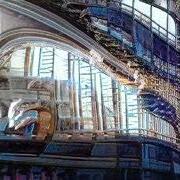
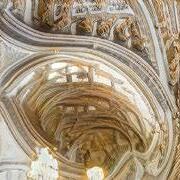
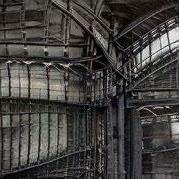
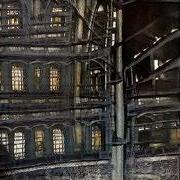
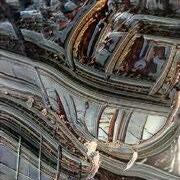
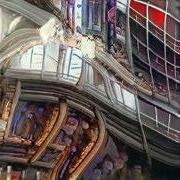
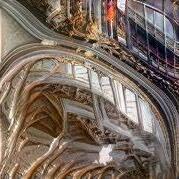
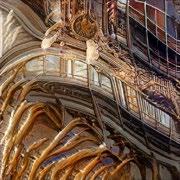
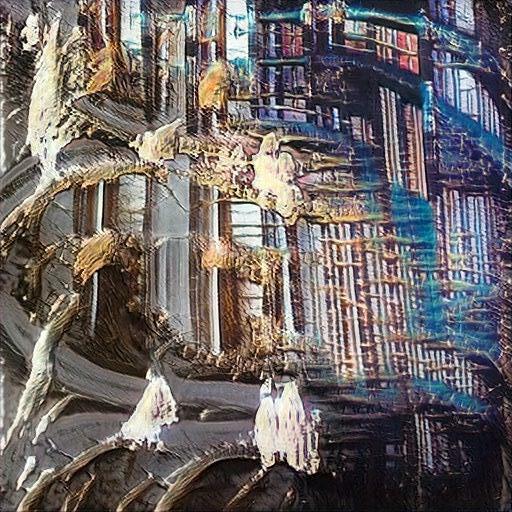
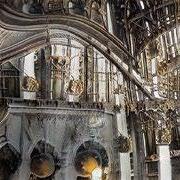
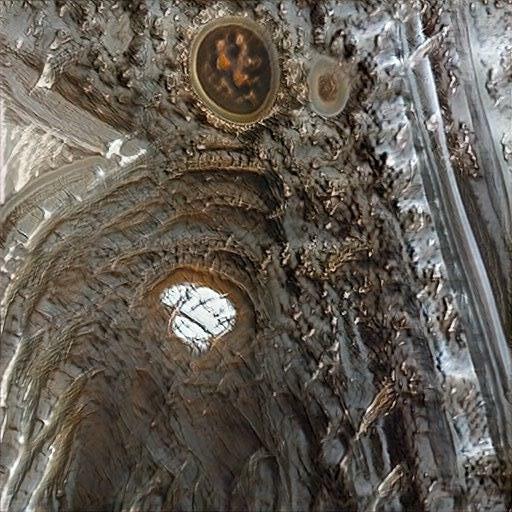
_Falsified neo-baroque interiors
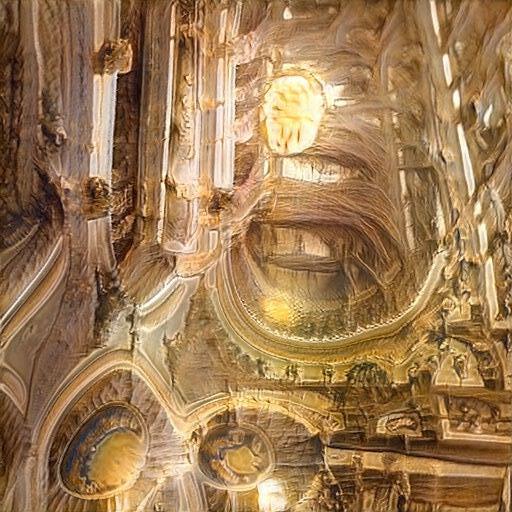
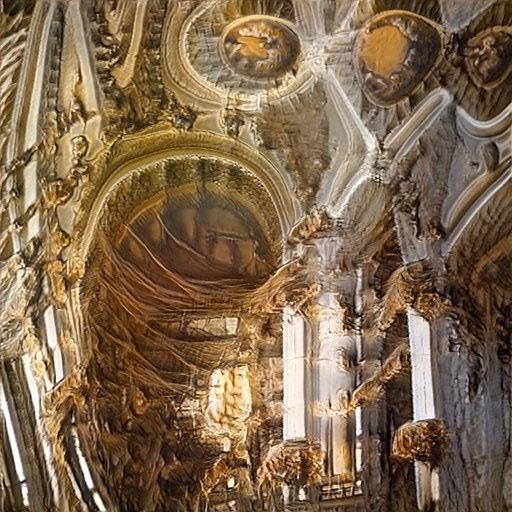
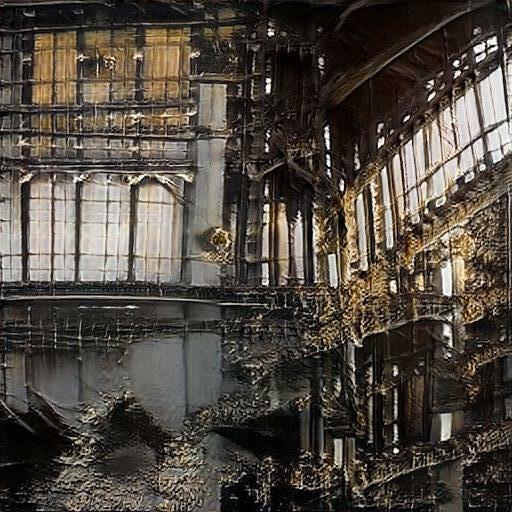
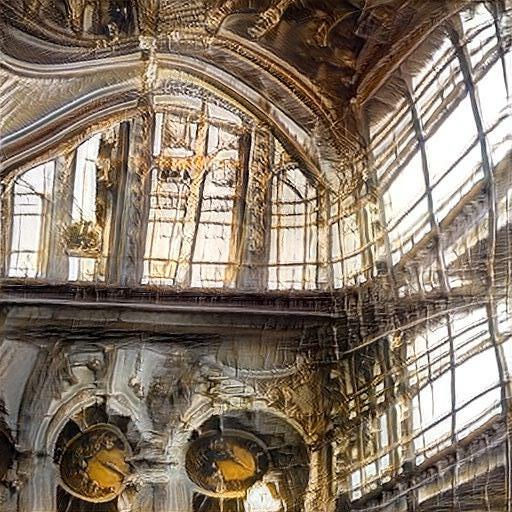
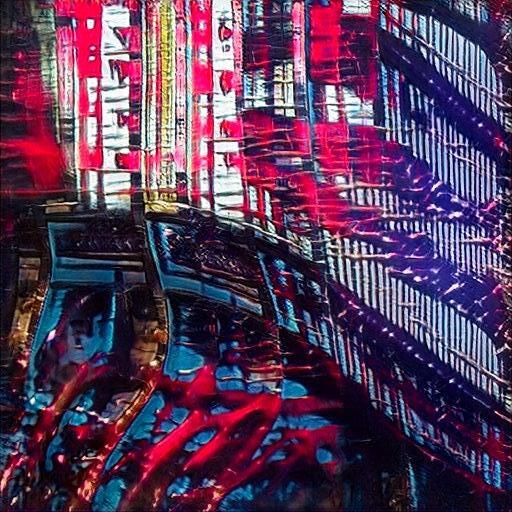
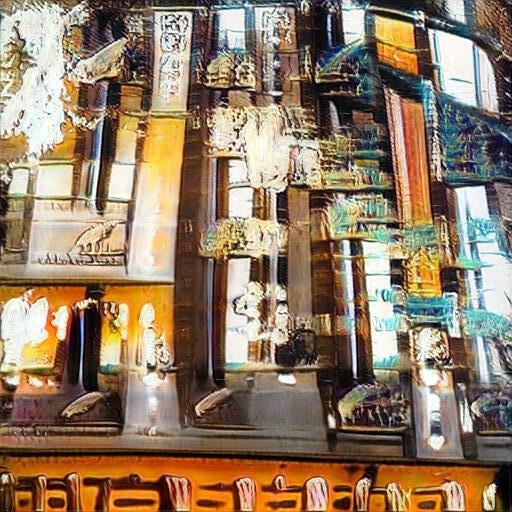
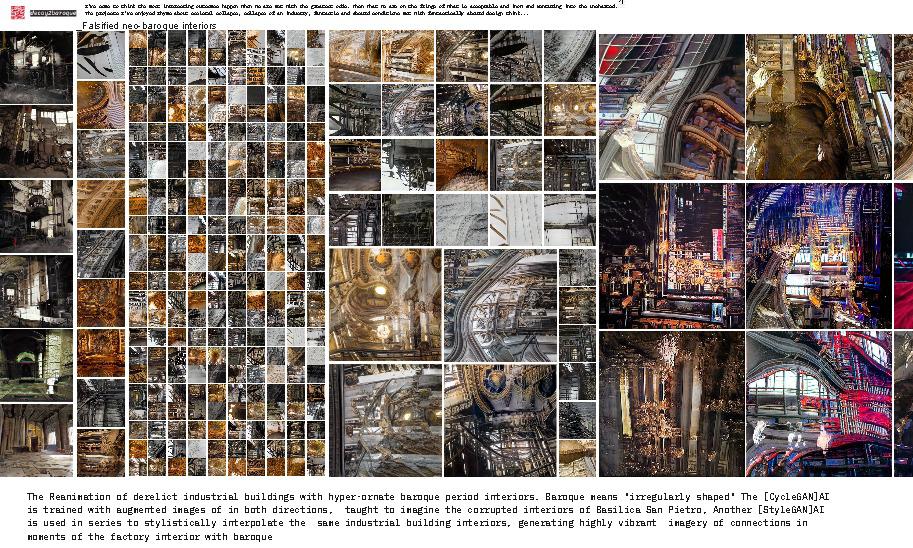
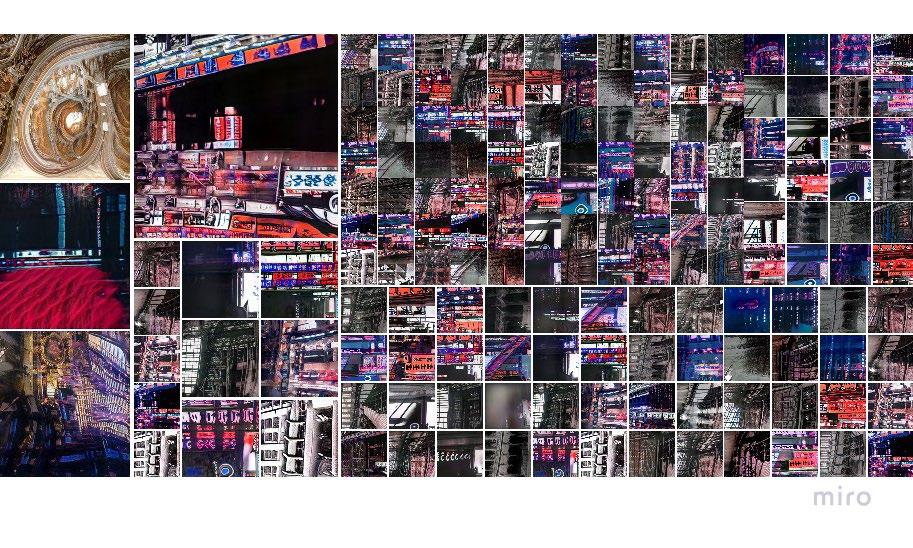
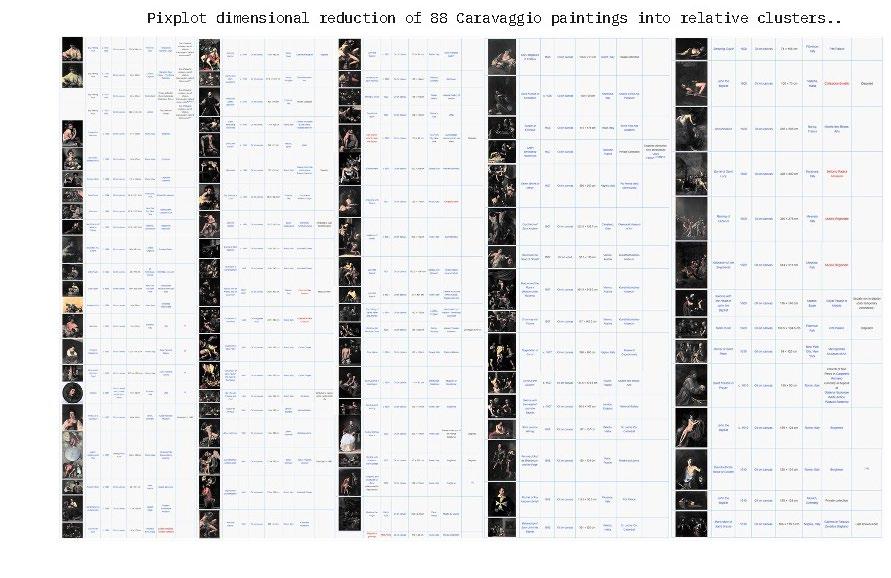
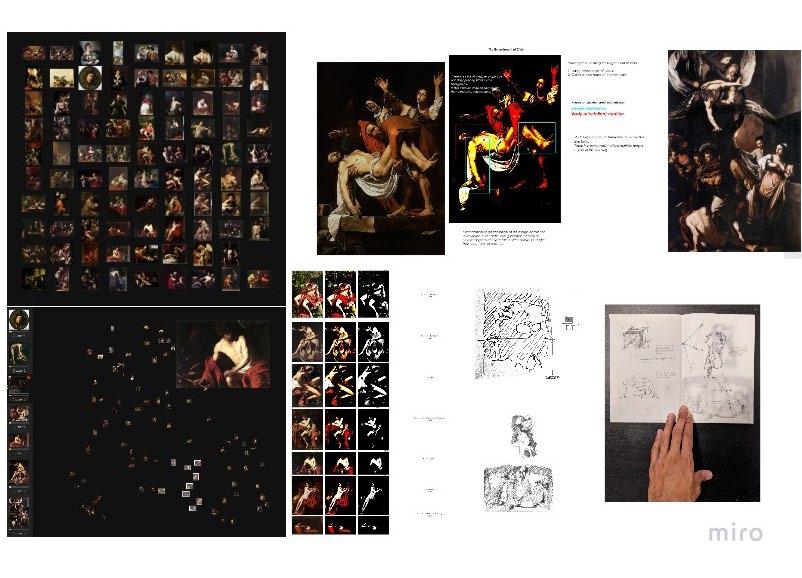

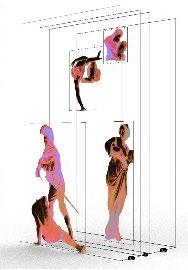
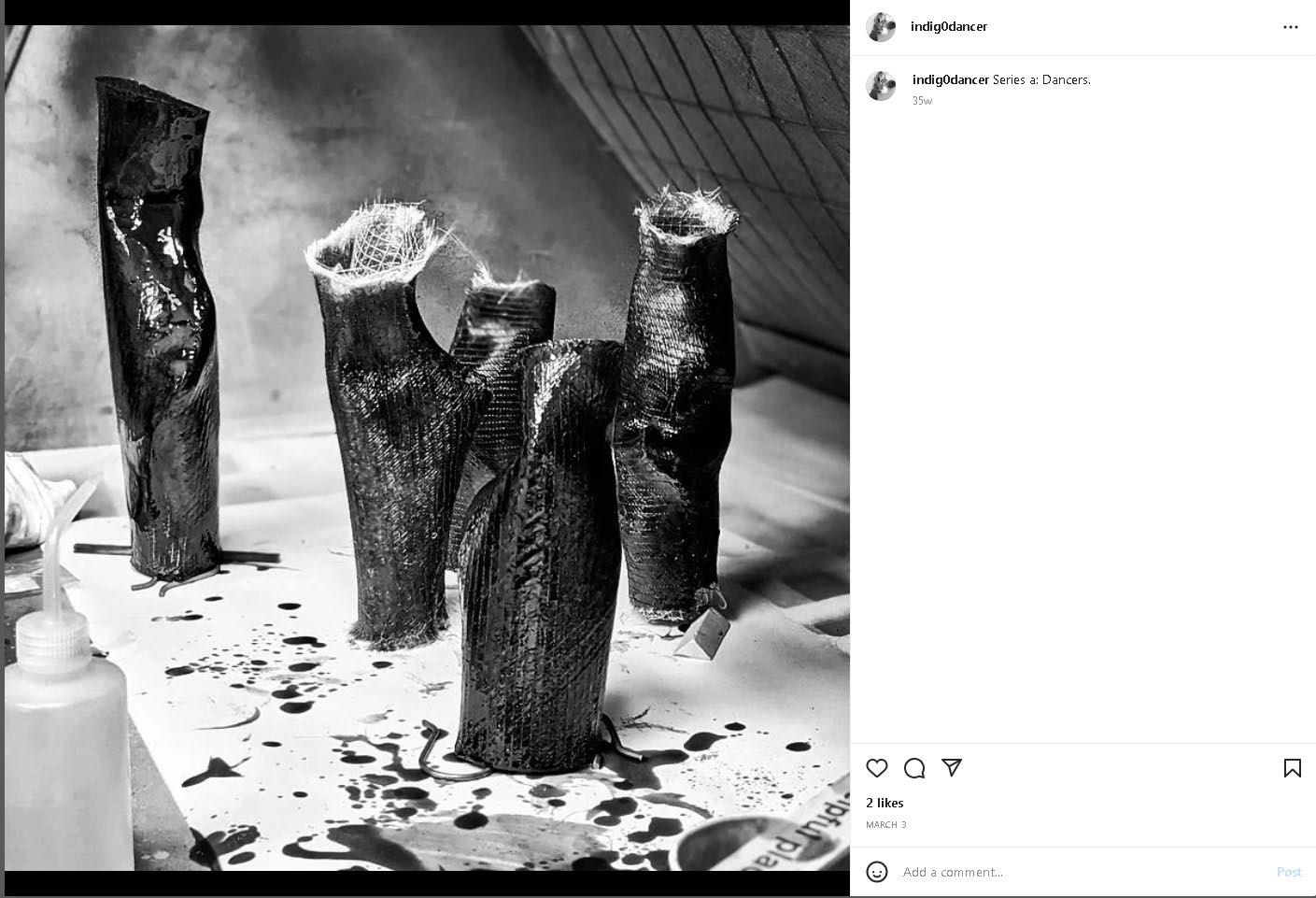
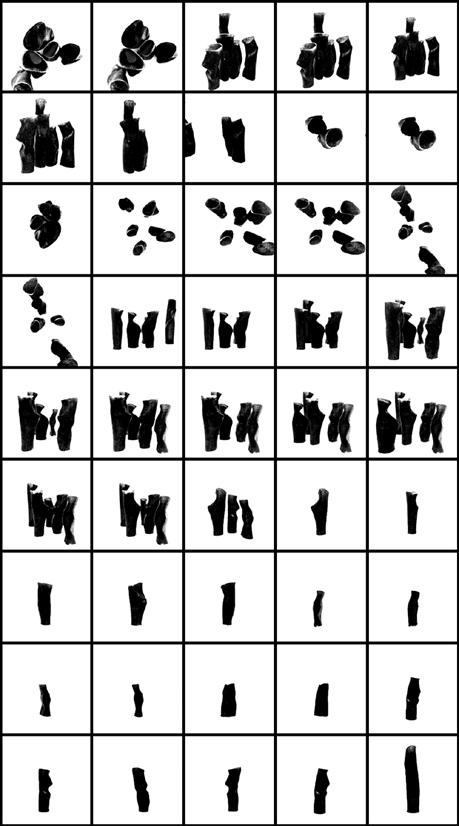
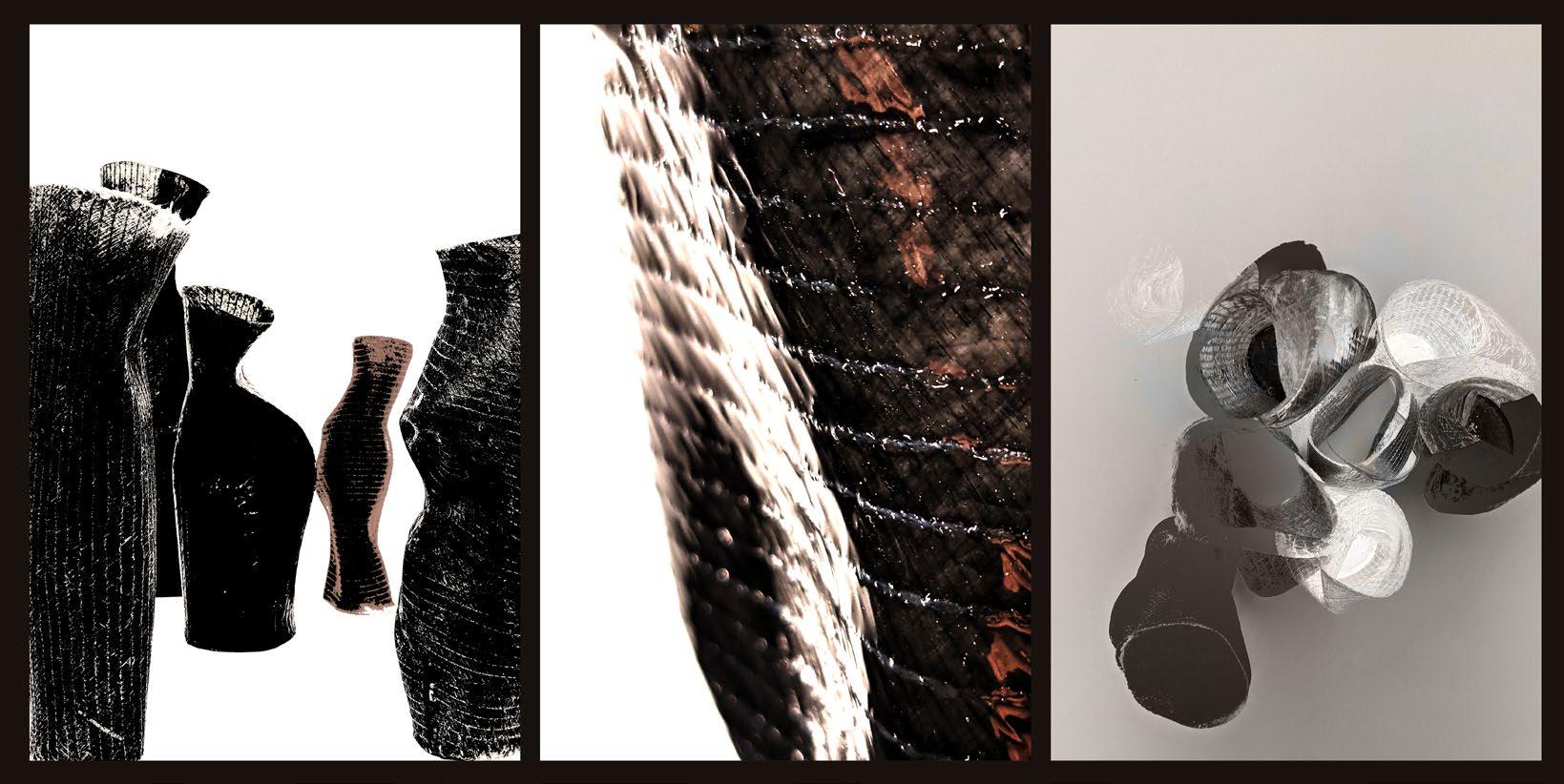
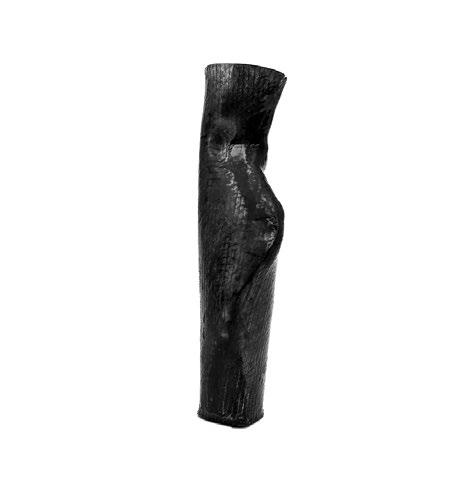
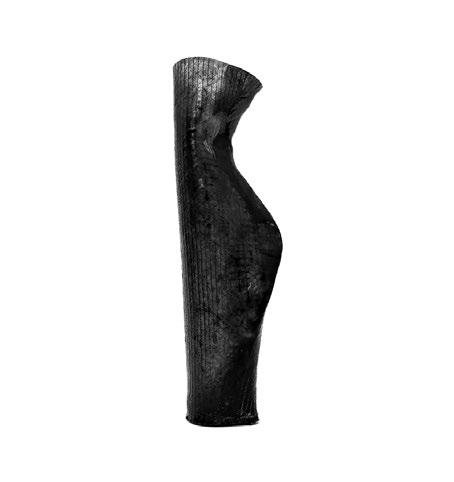
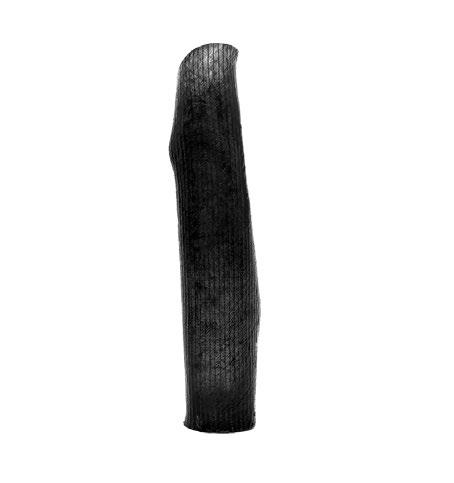
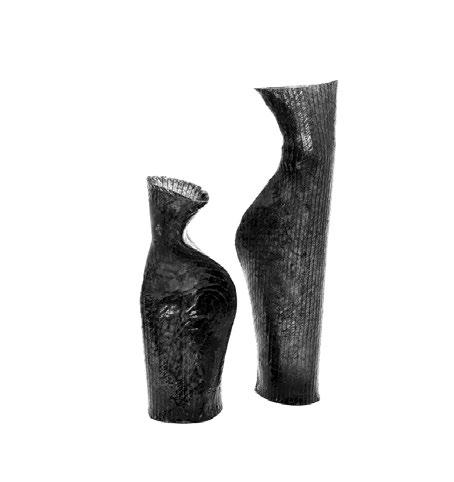
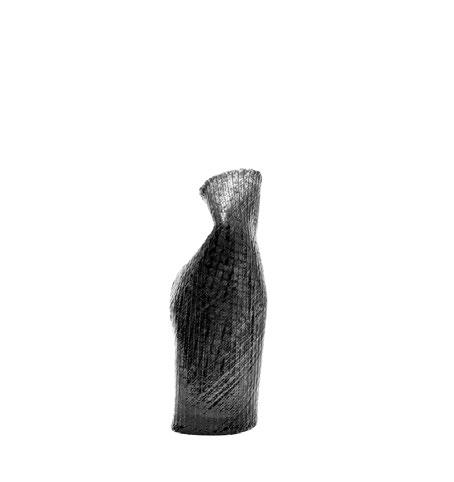
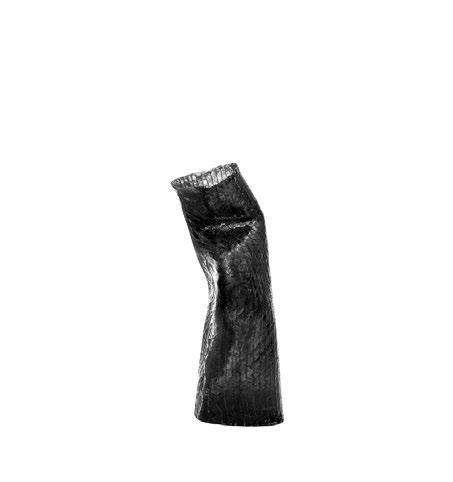
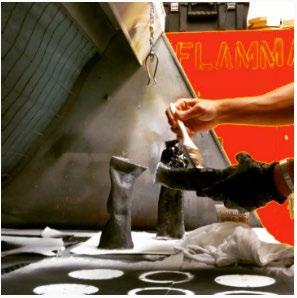
Fig.3 Dancer
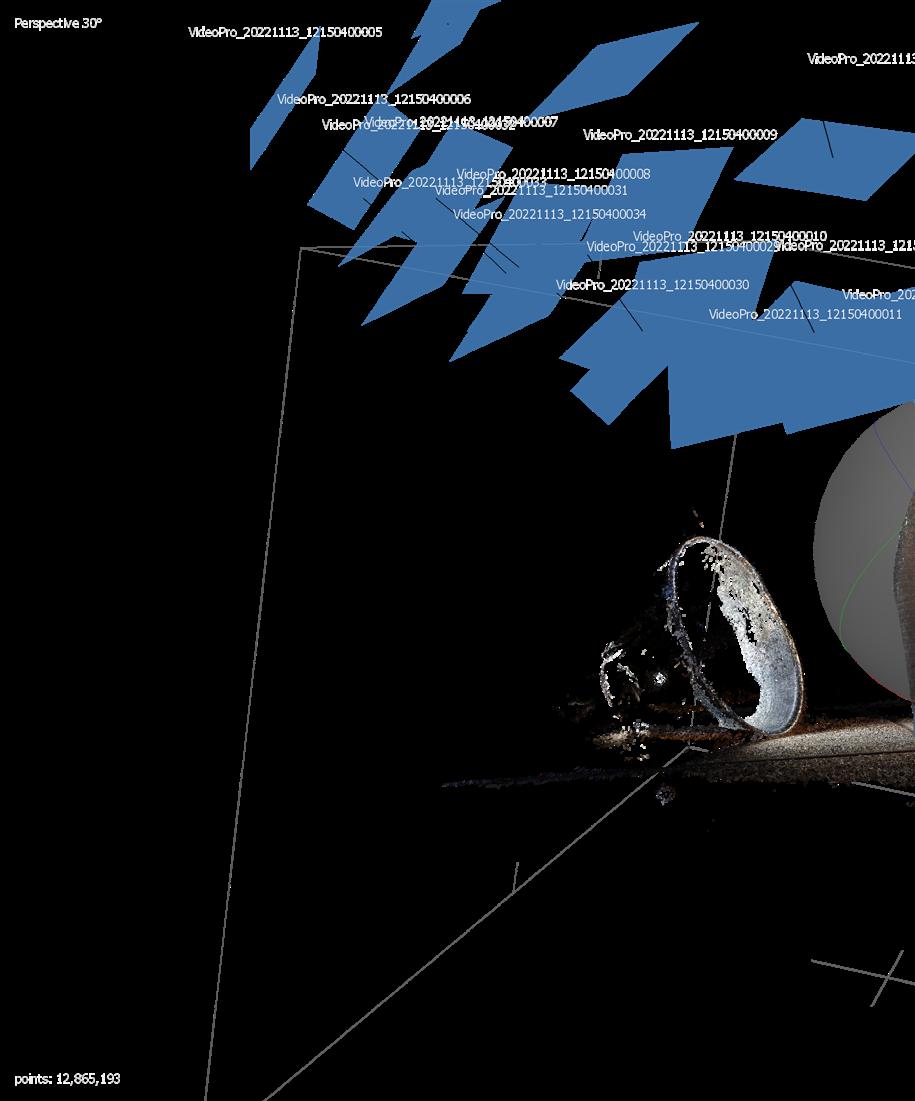
_Based on the Madonna of Seven acts of mercy painting by Michaelan gelo Carravaggi ie. the likeness of a womans figure caught in dis tortion.
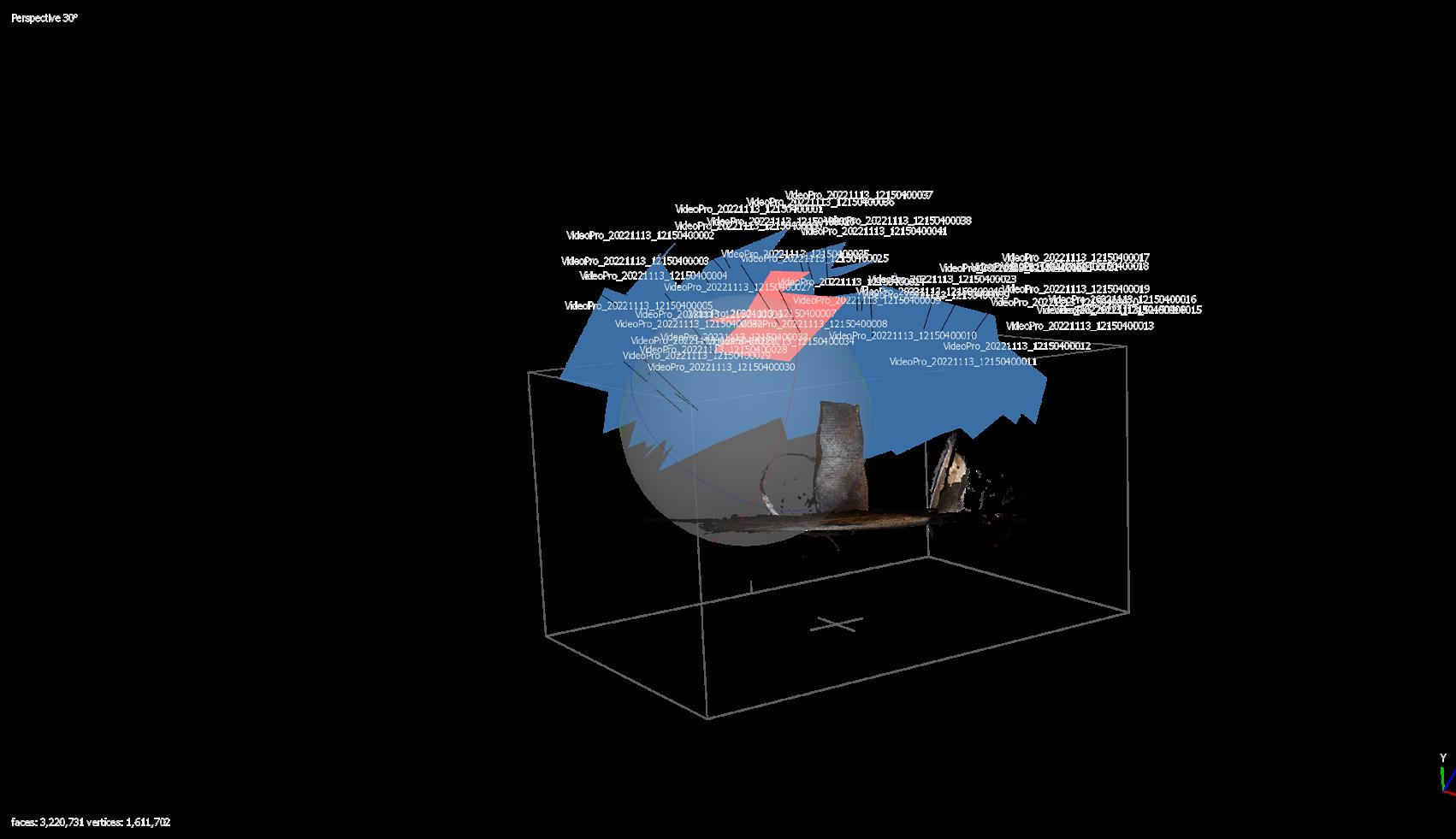
<Ctrl+S> <Ctrl+S> <Ctrl+S> <Ctrl+S> !!

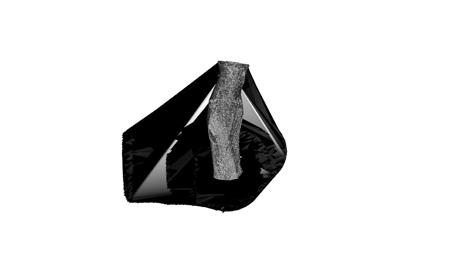
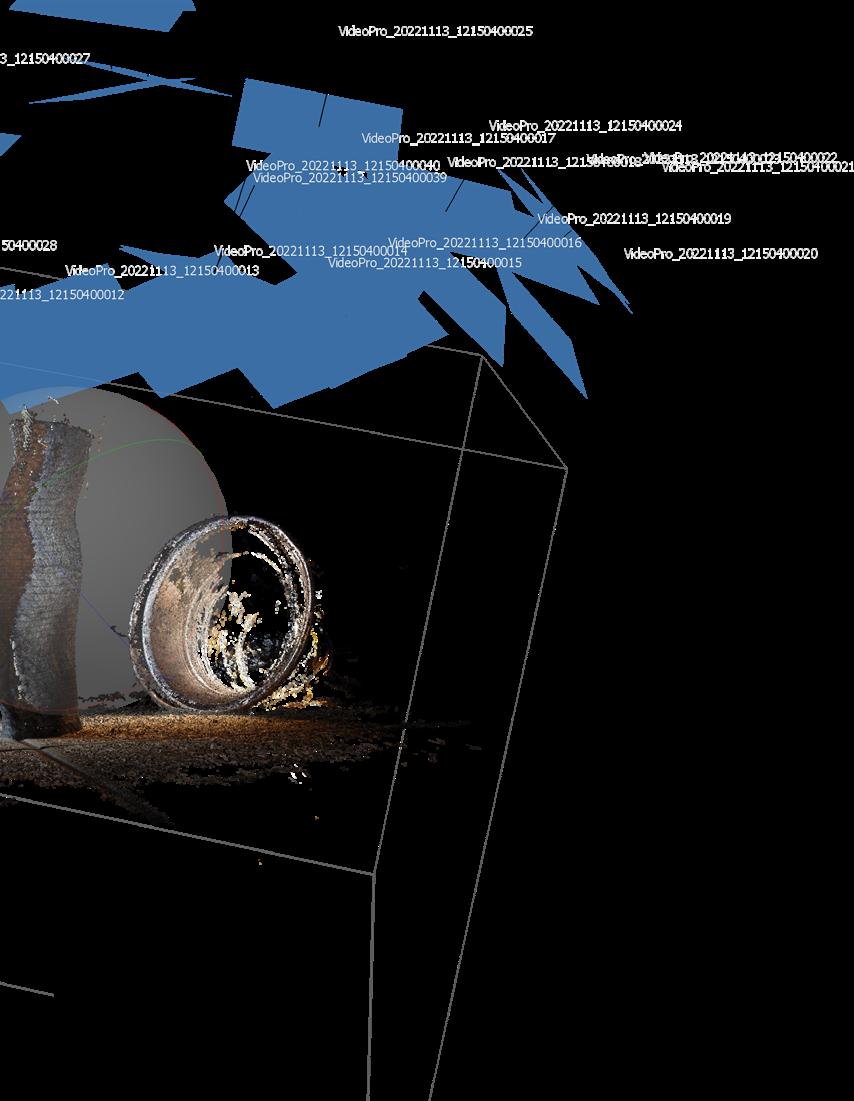
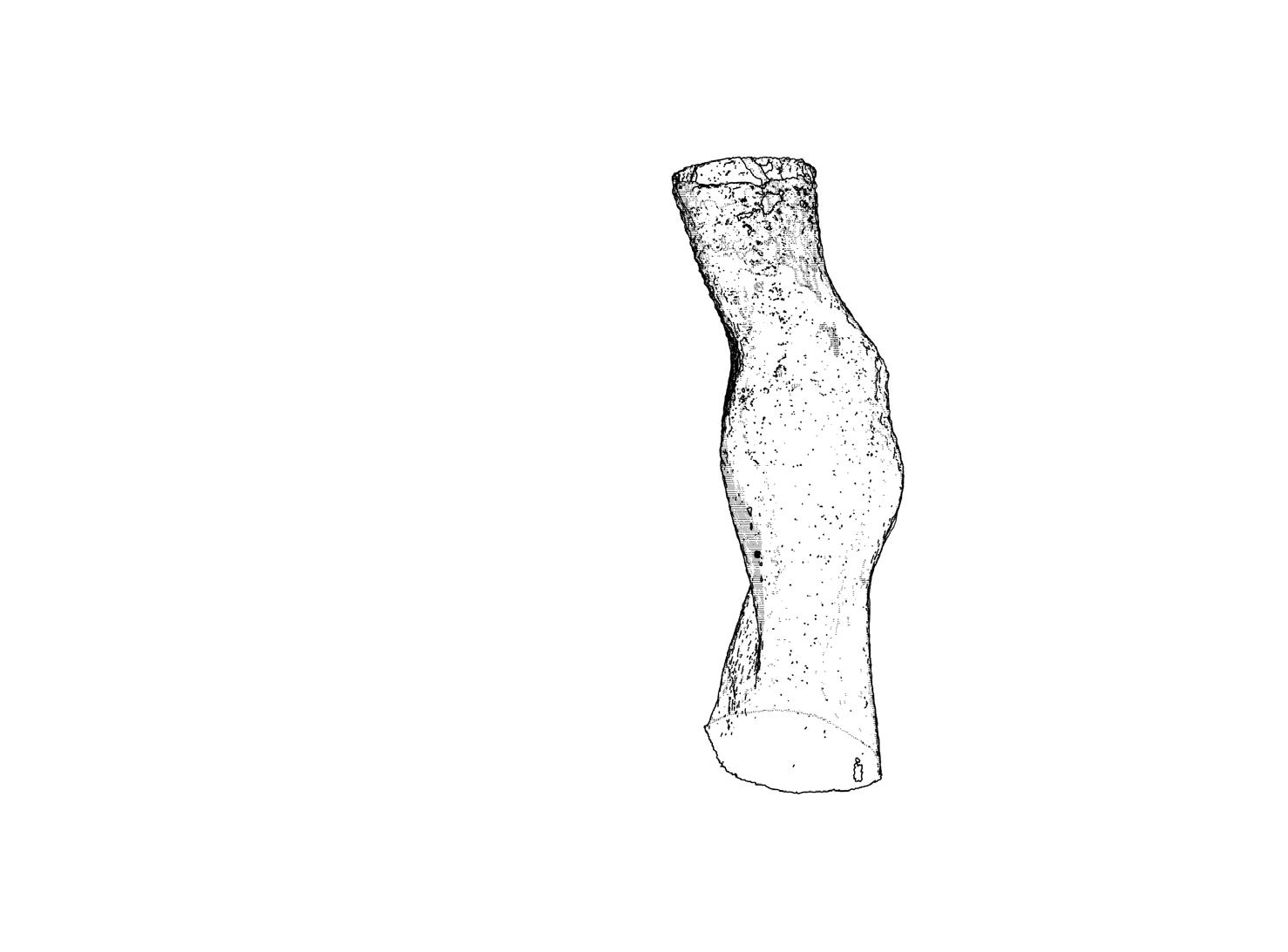
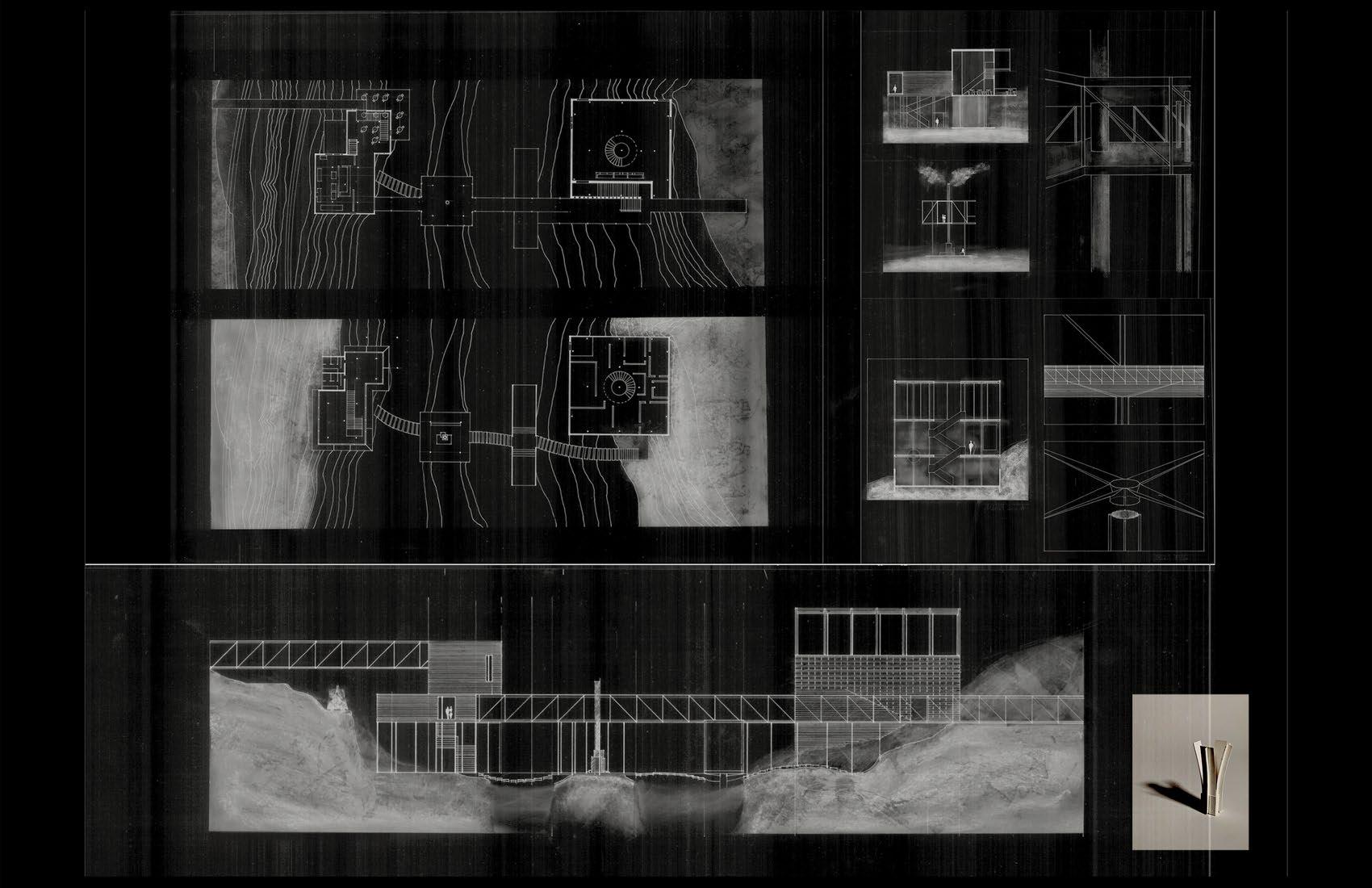
Hand carved,shaped & formed project about framing by carving. And carving by framing. A study of primitive seterotomy.
