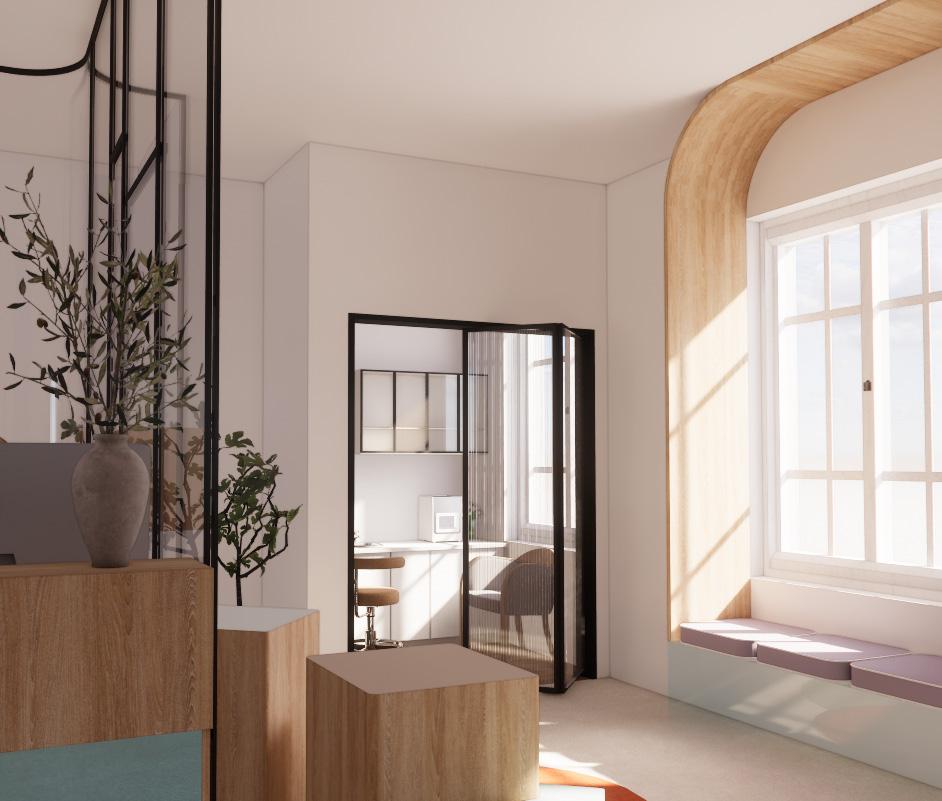
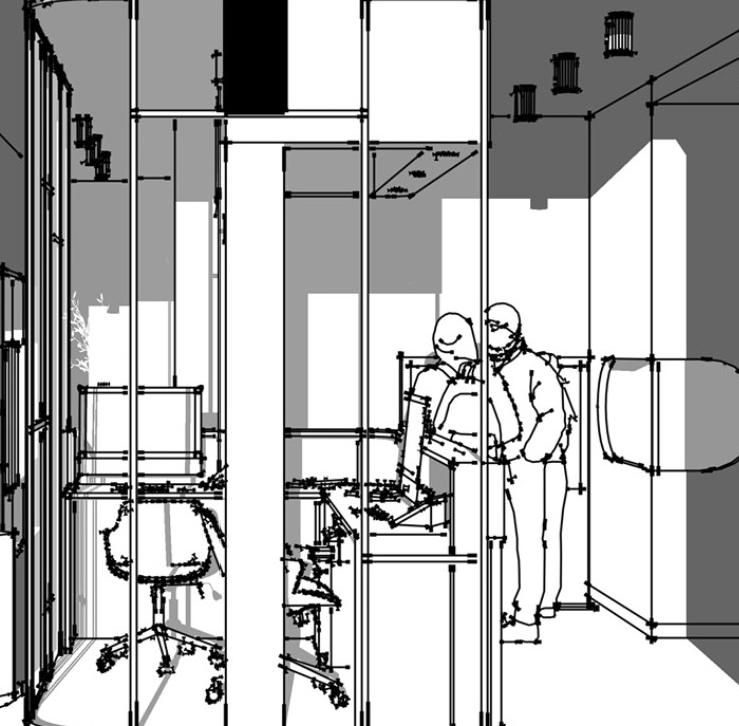

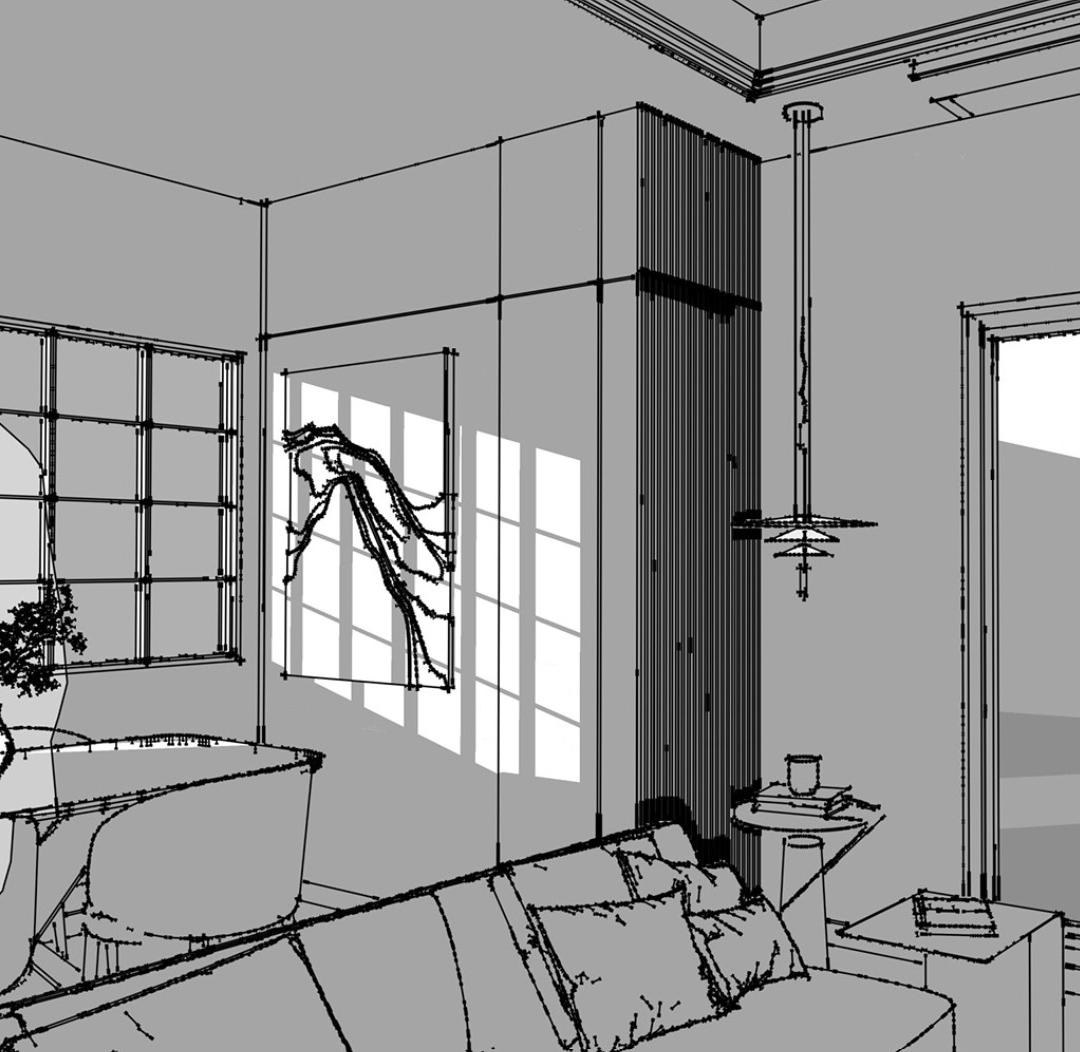
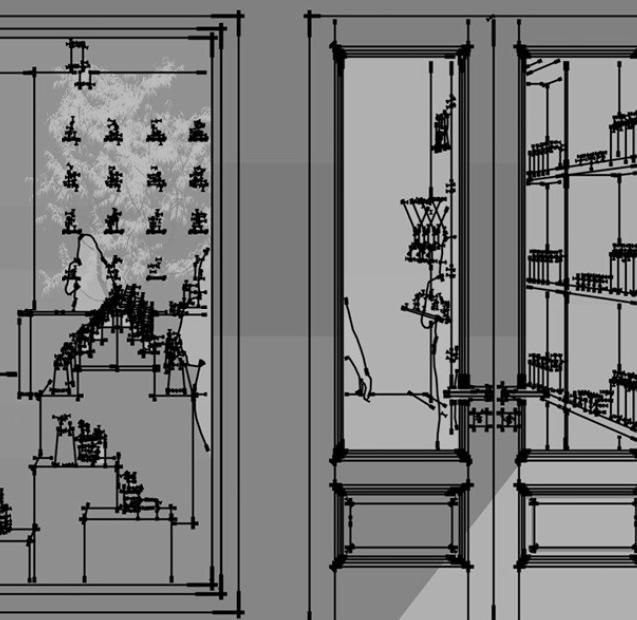










Crafting a pragmatic living space to nurture healing and well-being
The project entails the interior design of a medical clinic located in Arkansas, with a focus on prioritizing patient comfort, staff efficiency, and compliance with regulatory standards. The primary goal is to create an inviting atmosphere conducive to patient relaxation, while also optimizing workflow for the staff. Key aspects of the design strategy include efficient spatial planning,calming color schemes, and appropriate lighting arrangements to enhance the overall ambiance.
With a strong commitment to supporting and serving the neighboring communities, particularly those near Winthrop, her vision is to craft a welcoming environment that seamlessly integrates comfort with contemporary aesthetics. The design concept places emphasis on the utilization of translucent materials, which effectively blend natural and artificial light to create a harmonious ambiance.
Dr. Janice Rockefeller, a seasoned medical professional with deep ties to Missouri, is embarking on the establishment of a small family medical practice in Little River County, Arkansas.
The chosen material palette for this endeavor features muted Pantone tones, selected for their soothing and visually pleasing qualities.
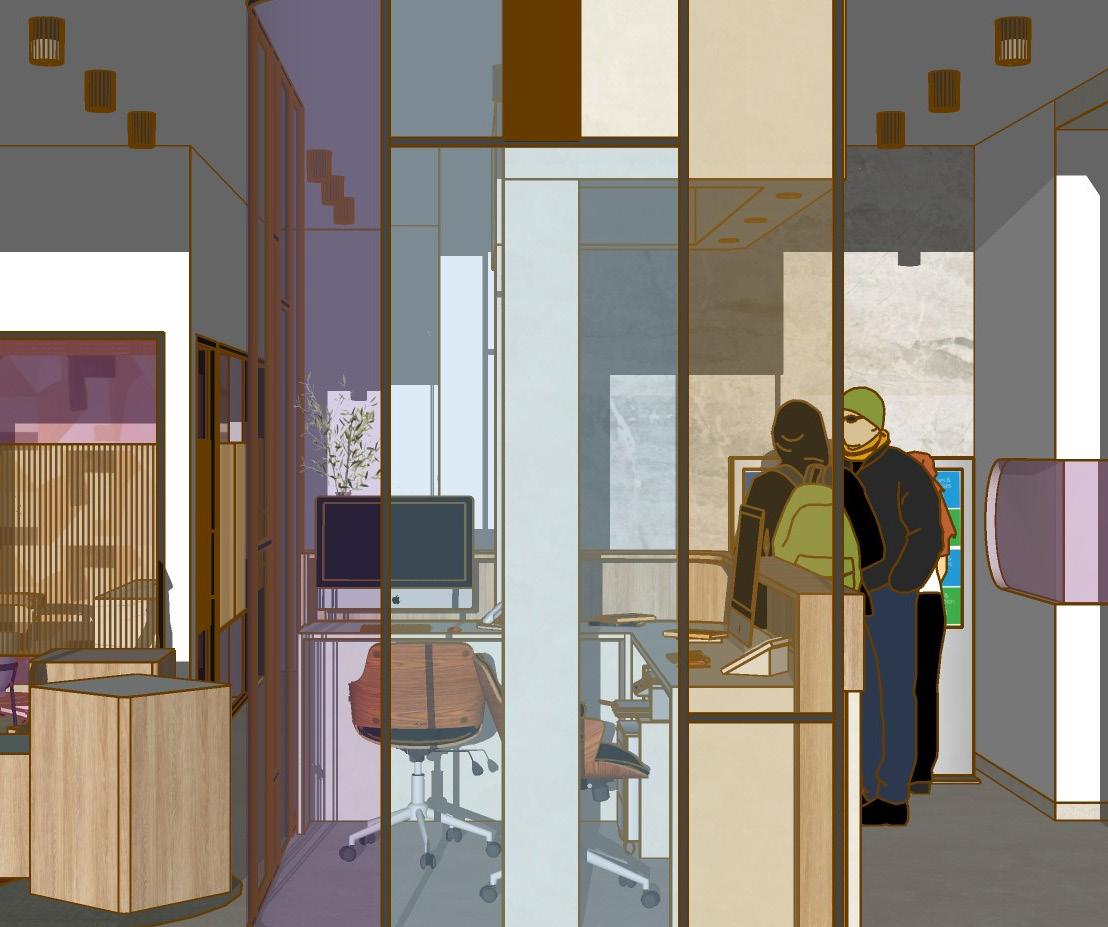


The aim of the design was to create a pleasant and an inviting space by building a connection right at the portal. The entire built space is lucid, limited, protected and interconnected.
Lucidity is amplified in the entire composition with a hint of contrast through colors, lines and textures by making it more engaging.
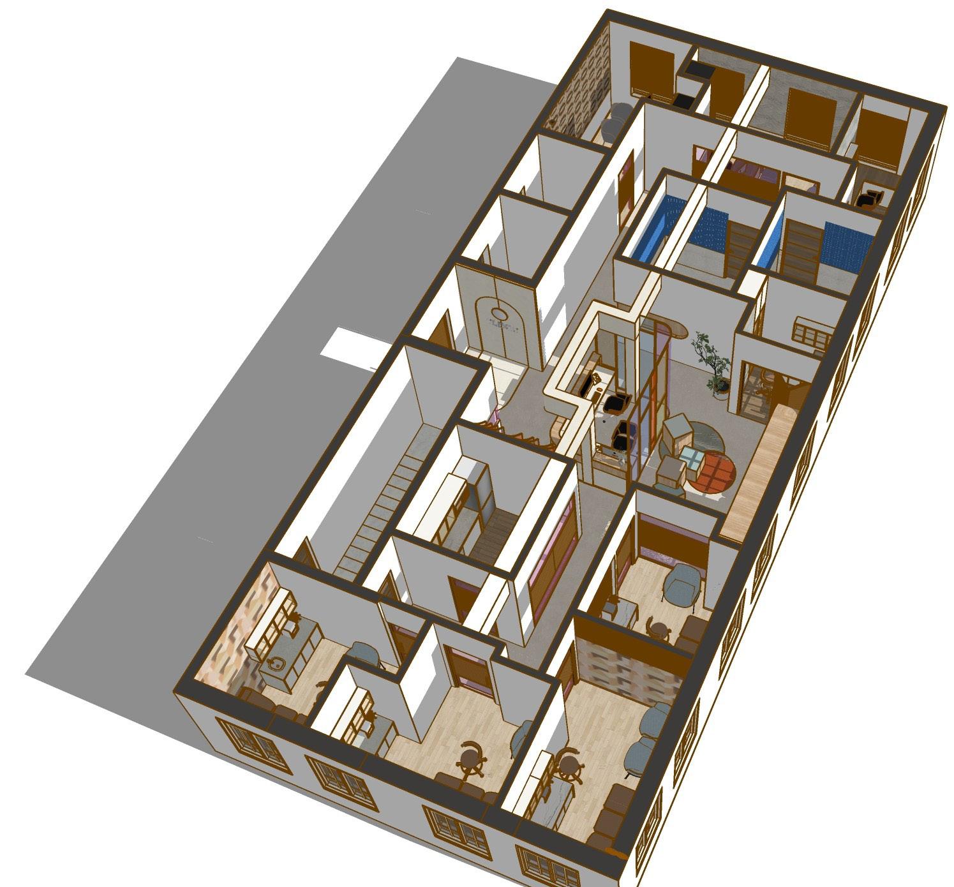
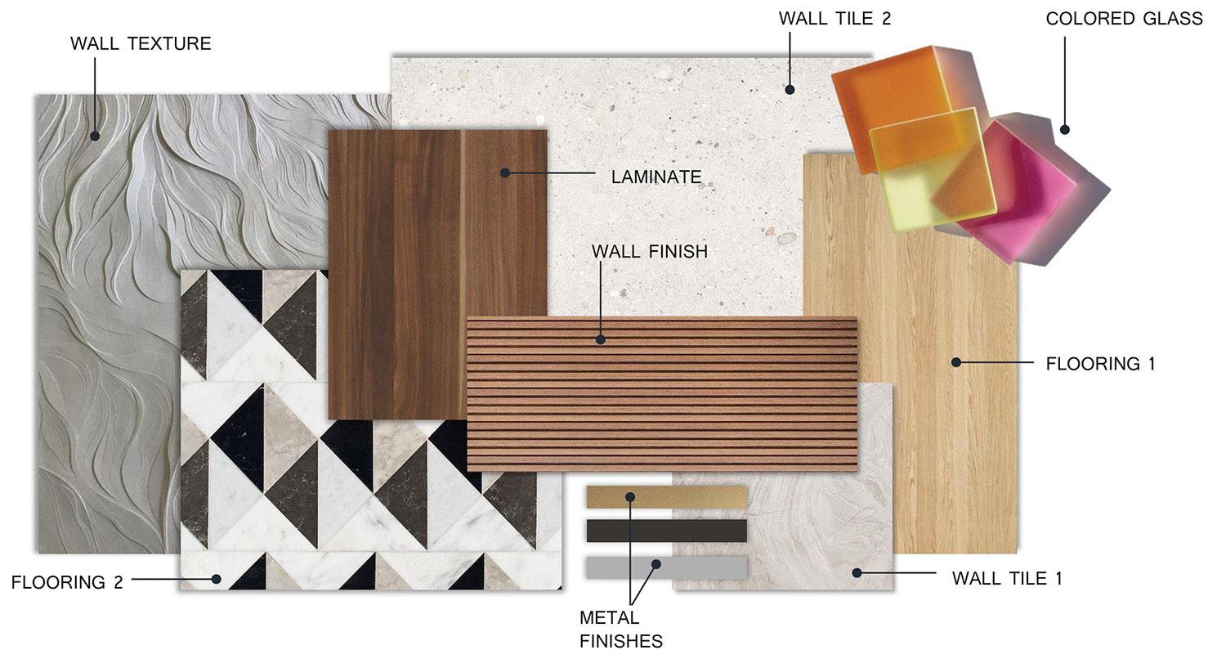
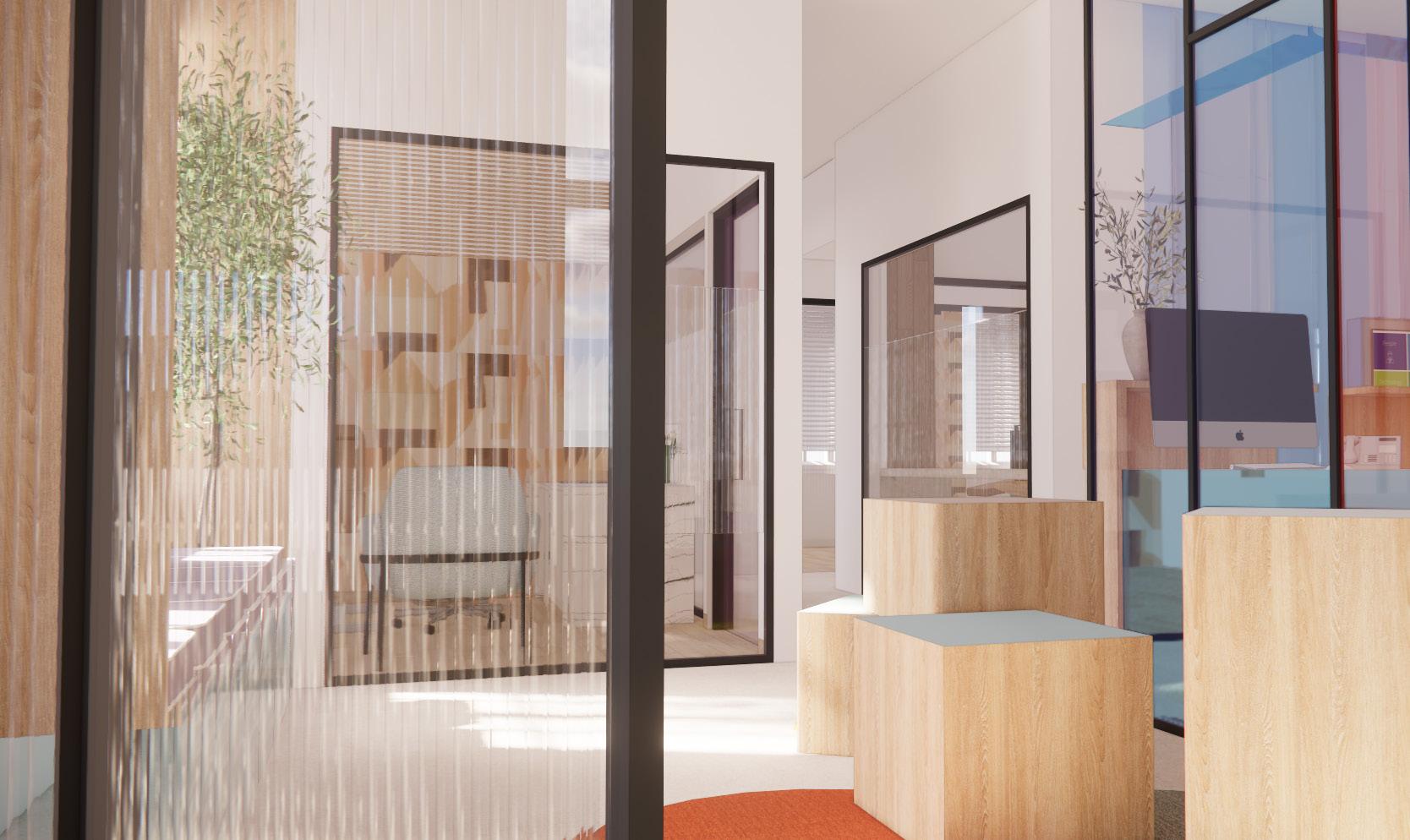
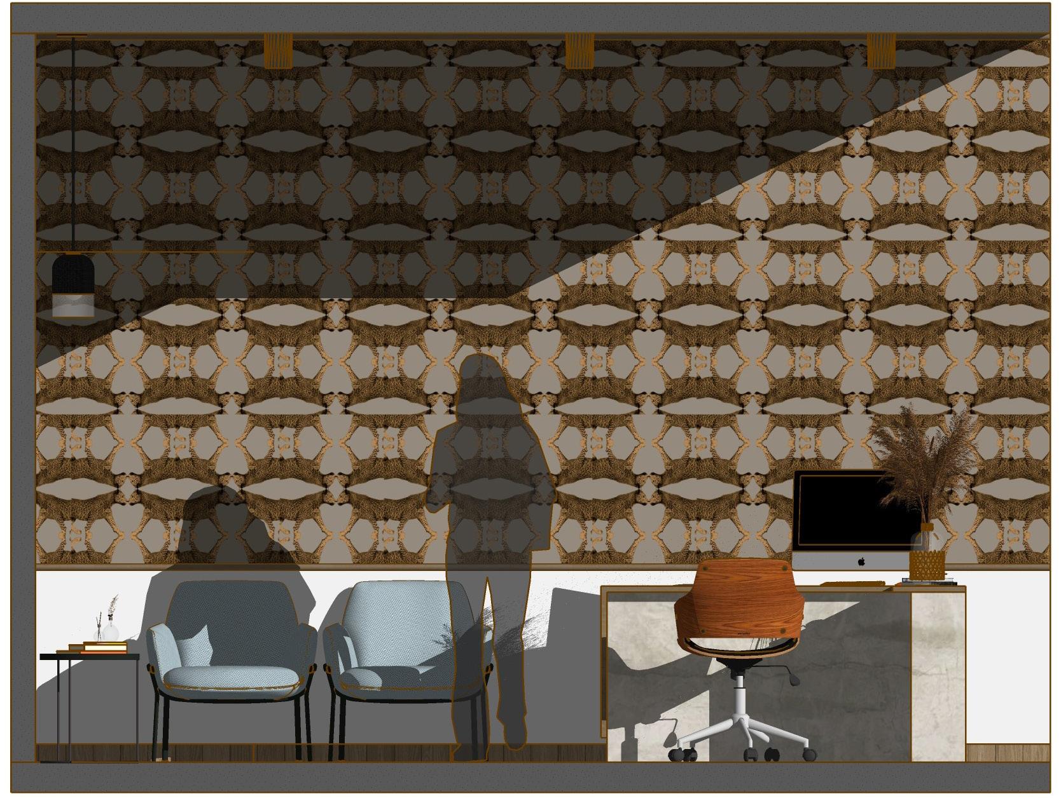
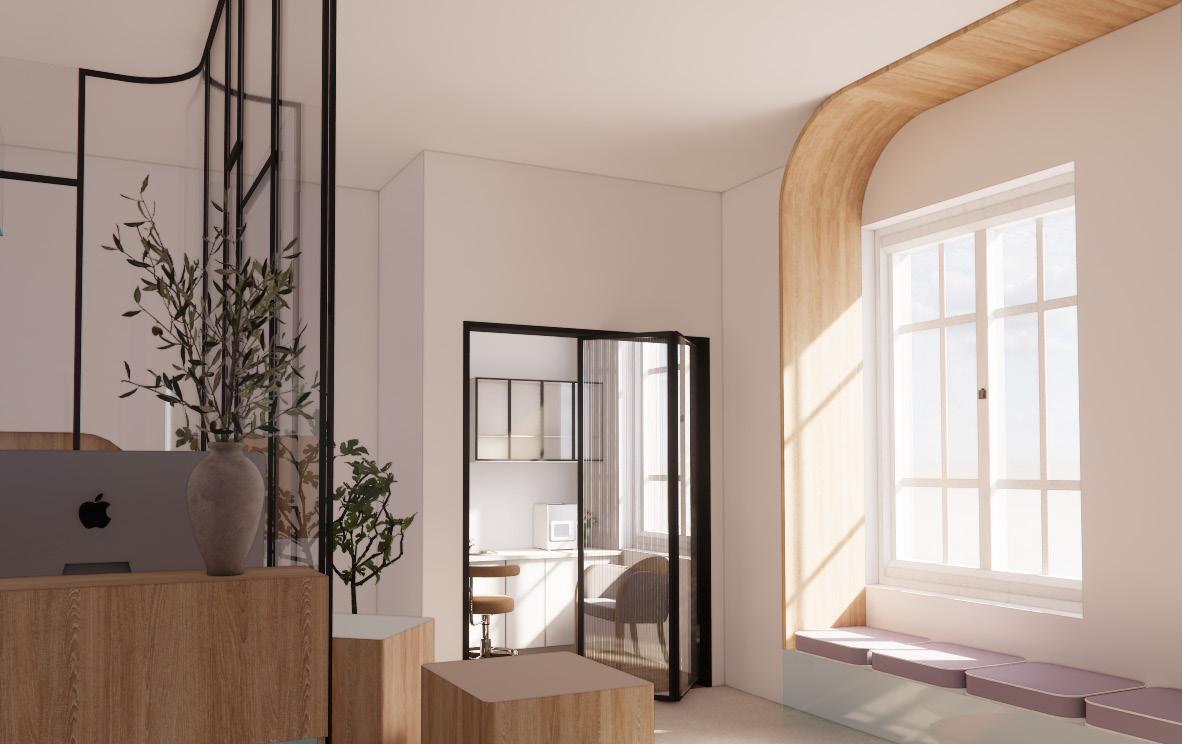
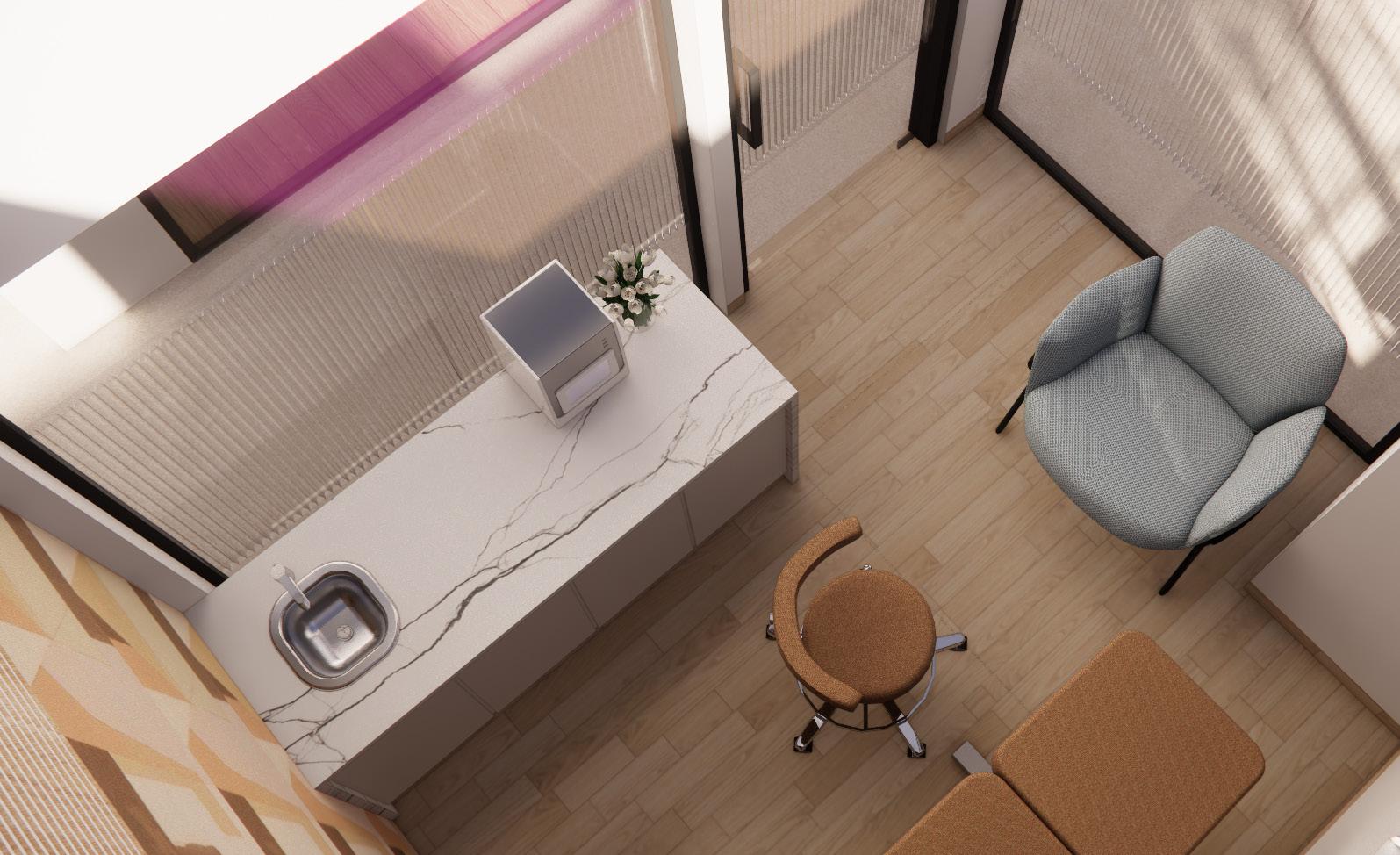
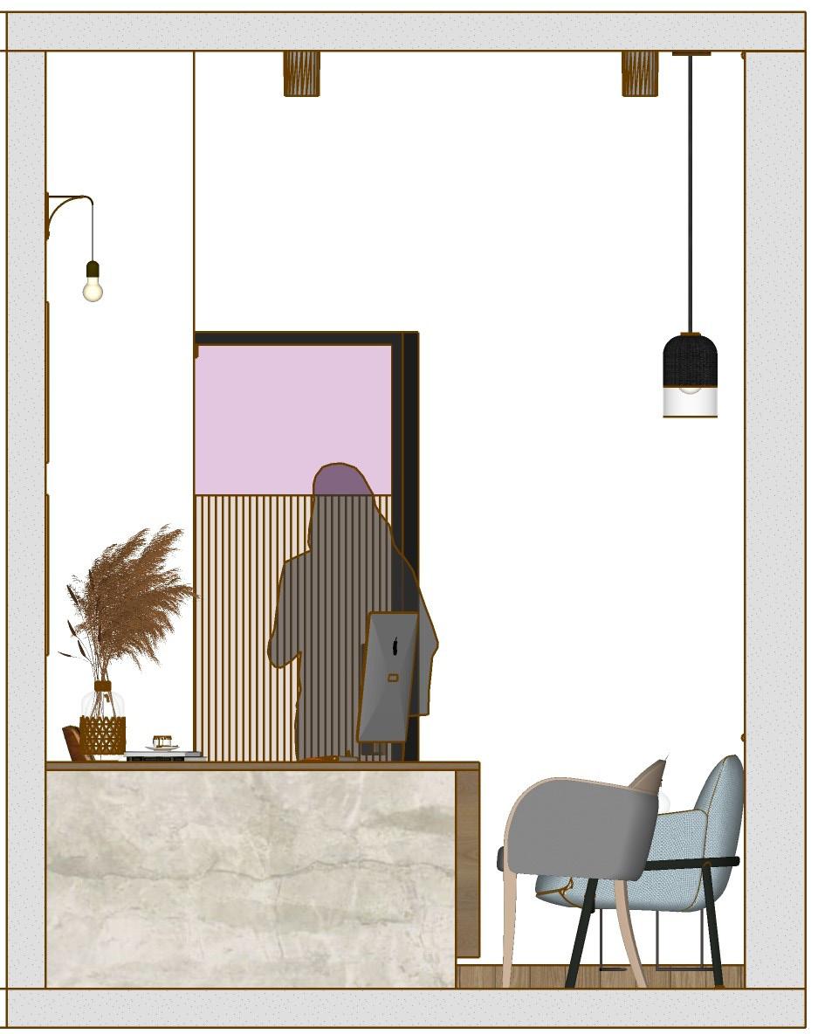

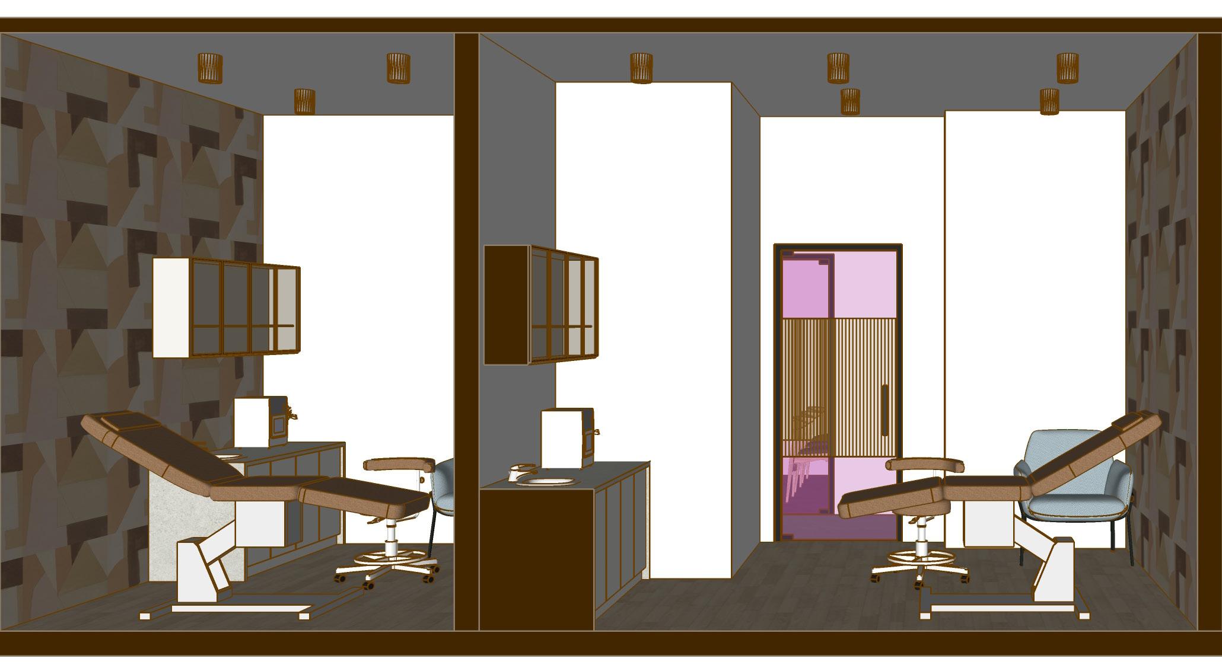
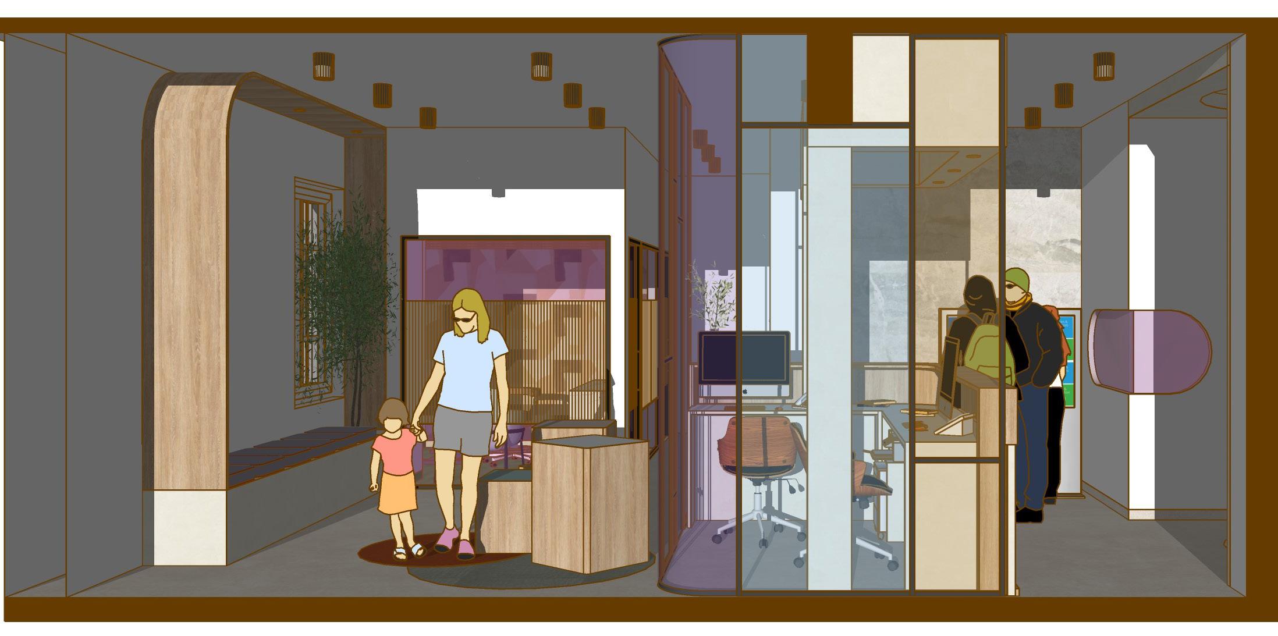
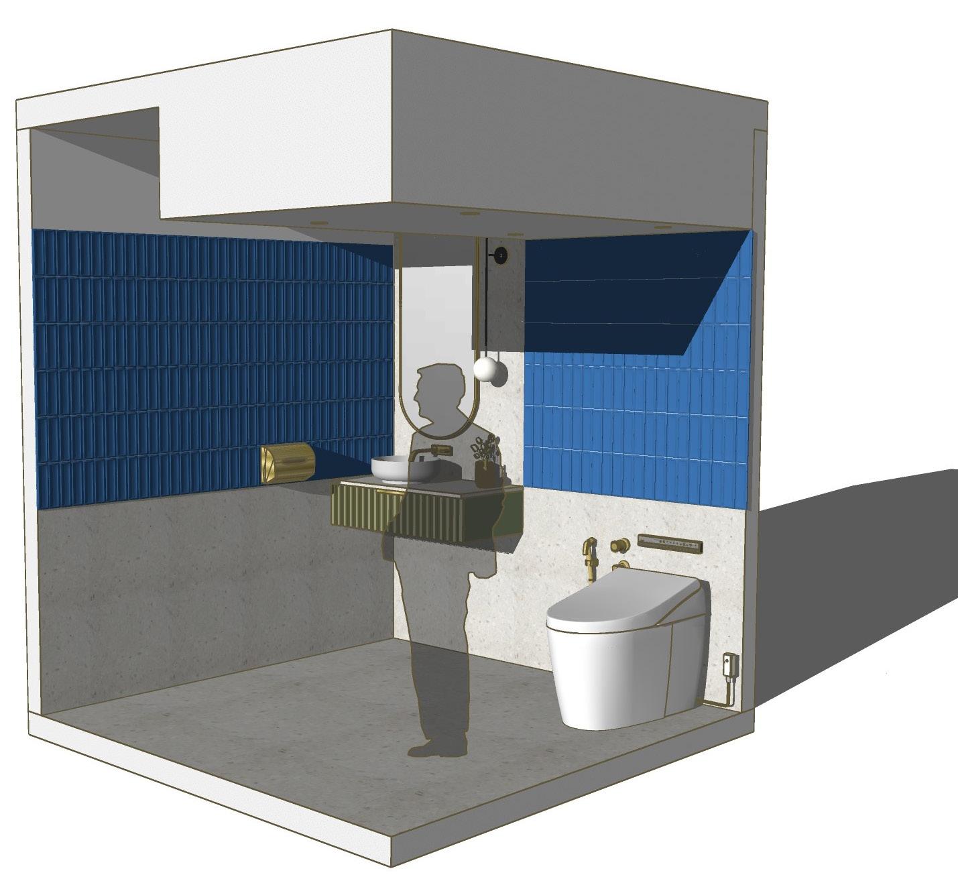
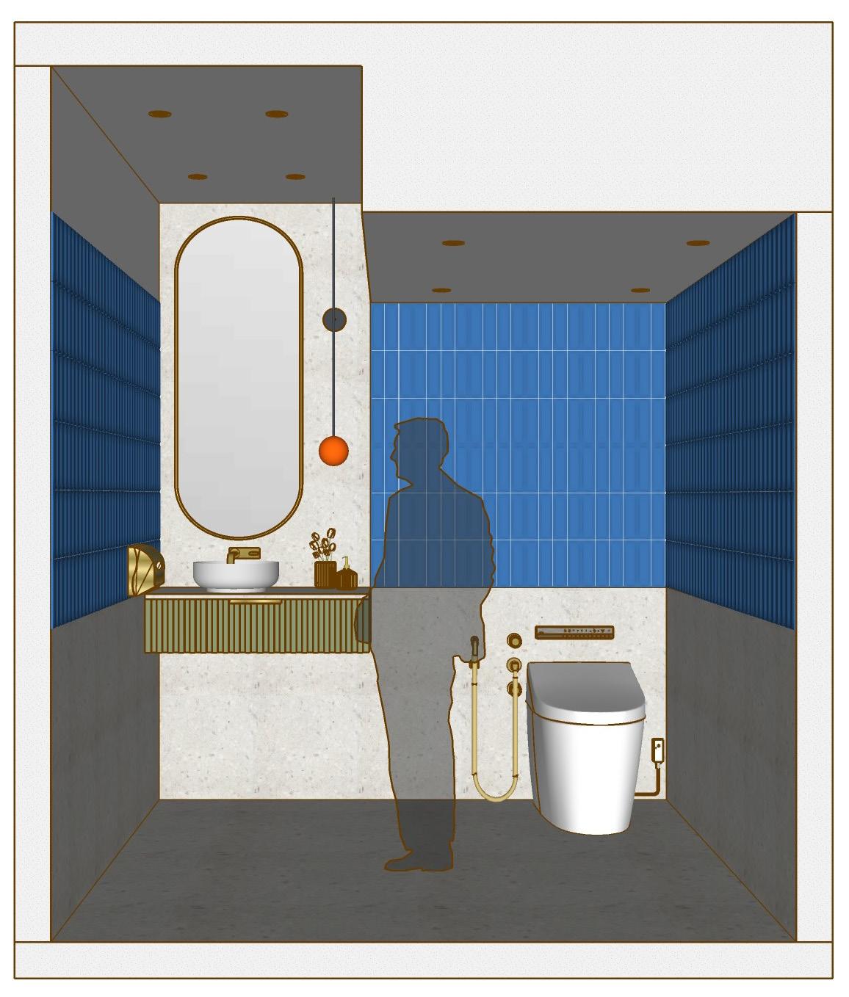

Building a safe hevan that fosters empowerment and belonging
Located in Portland, Oregon, the community center serves as a sanctuary of renewal and solace for children hailing from Sudan, who have been profoundly impacted by the severe climatic crises in their homeland. Offering safety, acceptance, equality, and comfort, this center provides a confident and nurturing environment for climate refugee youths aged between 12 and 18, empowering them to develop and flourish.
The design is characterized by the exclusive utilization of continuous arcs as a recurring motif. The space is distinctly delineated through the incorporation of vibrant, warm hues such as red and blue, which play a pivotal role in establishing a distinct identity and facilitating active engagement among learners.
The material palette resonates with this harmony, integrating complementary tones with spirited accents. The convergence of two planes at the apex of an arch symbolizes the paramount significance of the center as a bridge connecting two cultures and fostering community advancement.
The space is distinctly delineated through the incorporation of vibrant, warm hues such as red and blue, which play a pivotal role in establishing a distinct identity and facilitating active engagement among learners. The material palette resonates with this harmony, integrating complementary tones with spirited accents.
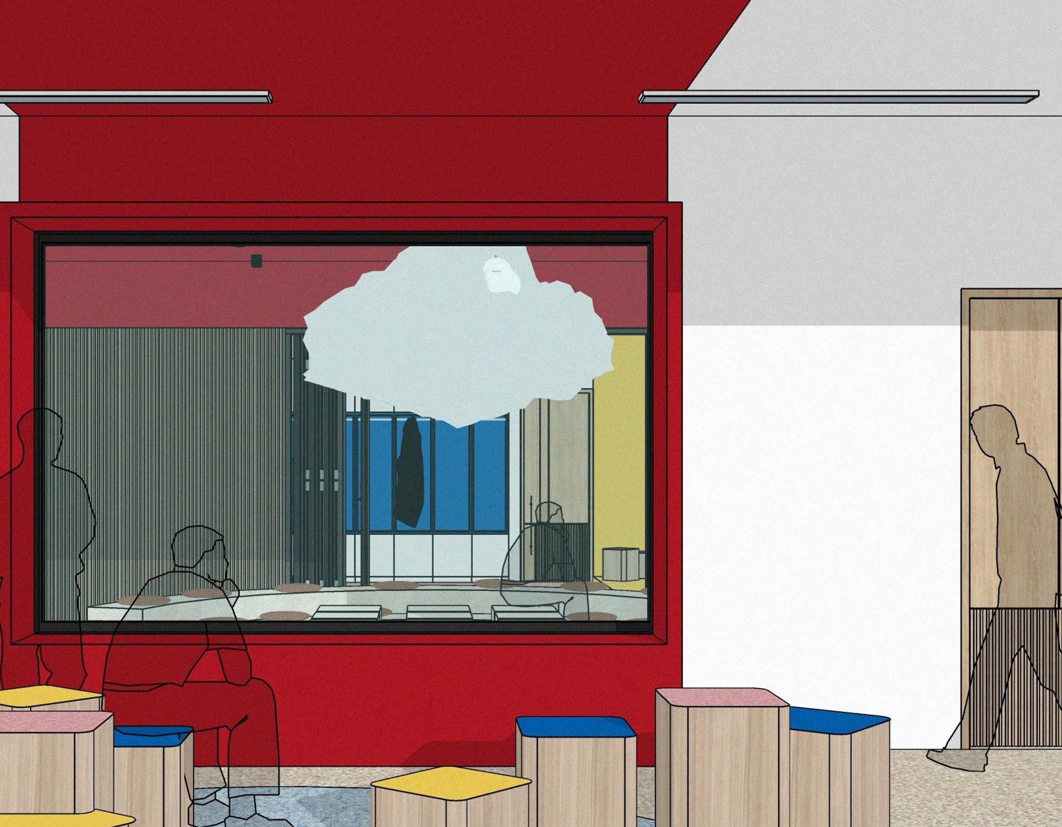
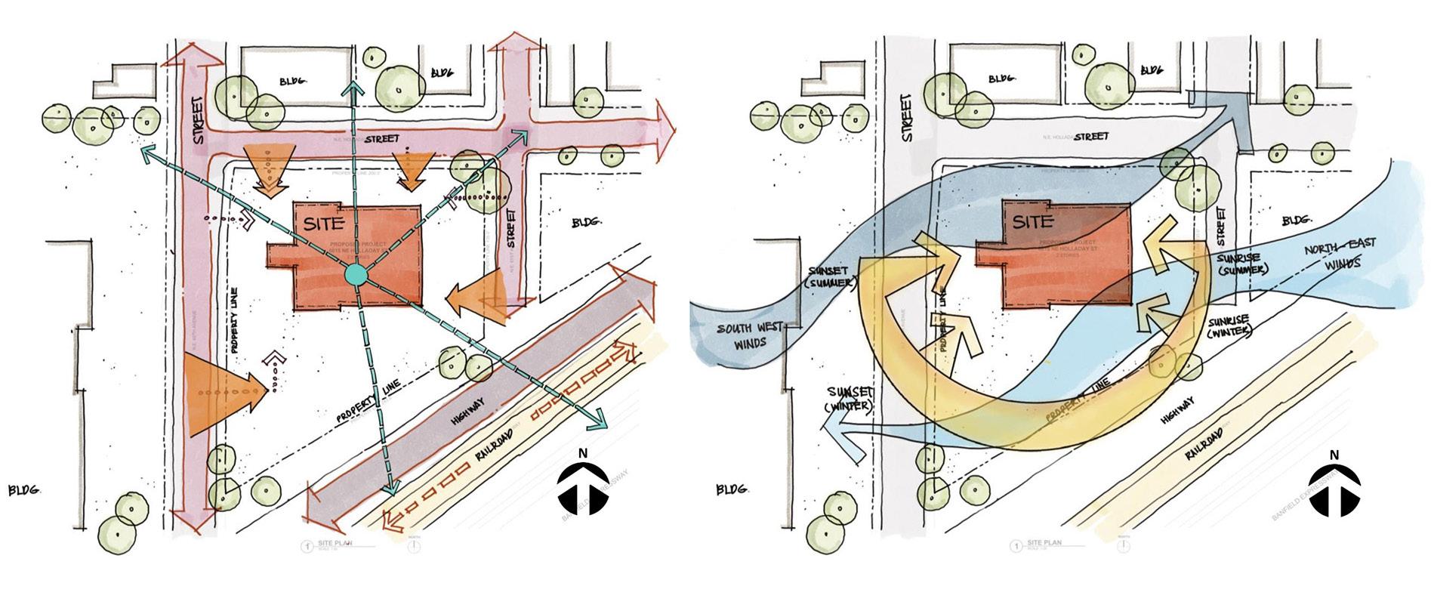
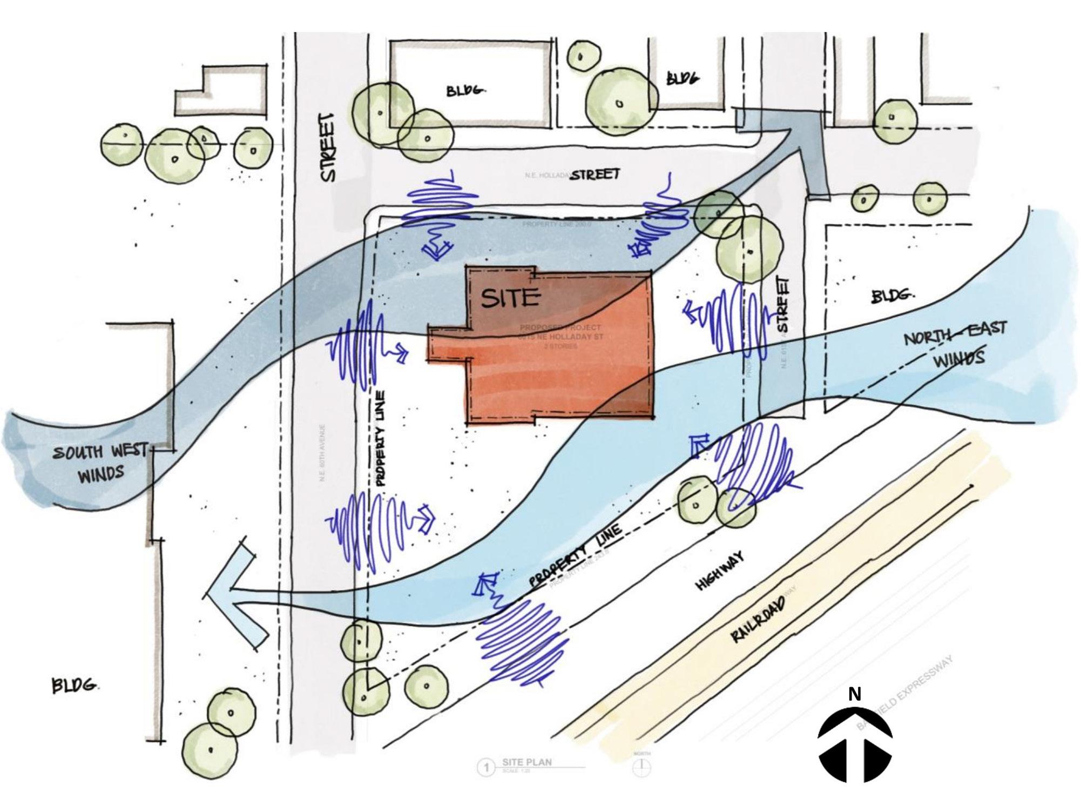











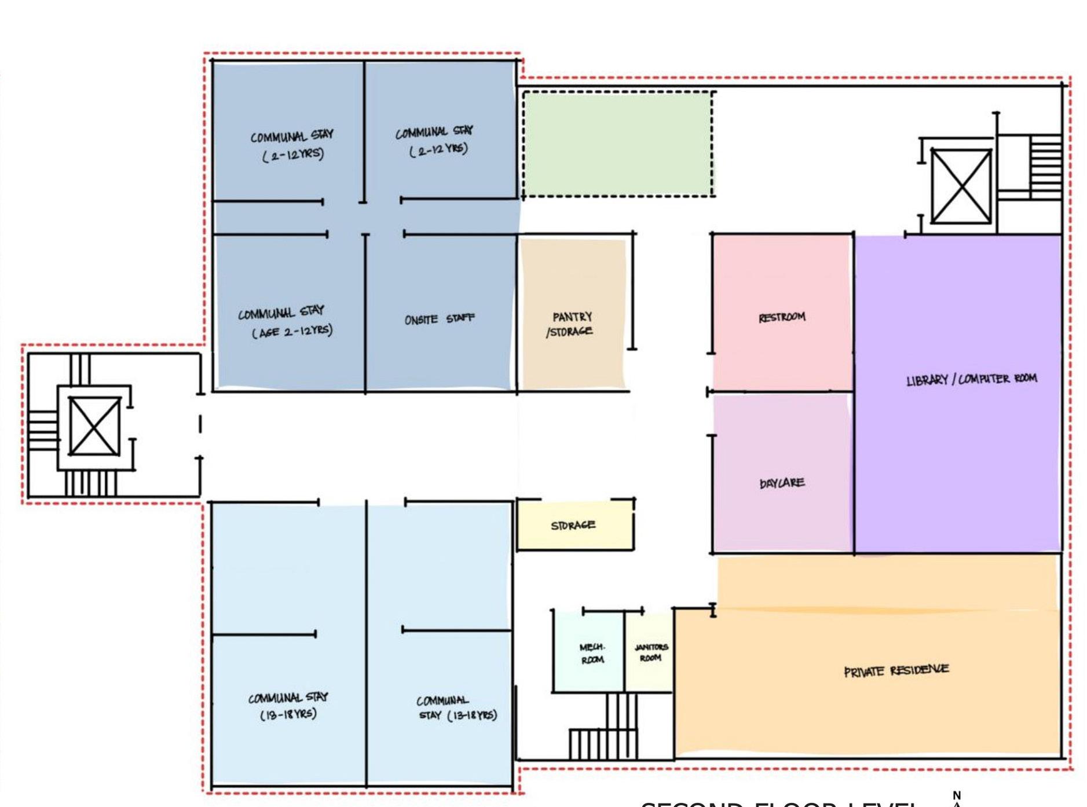





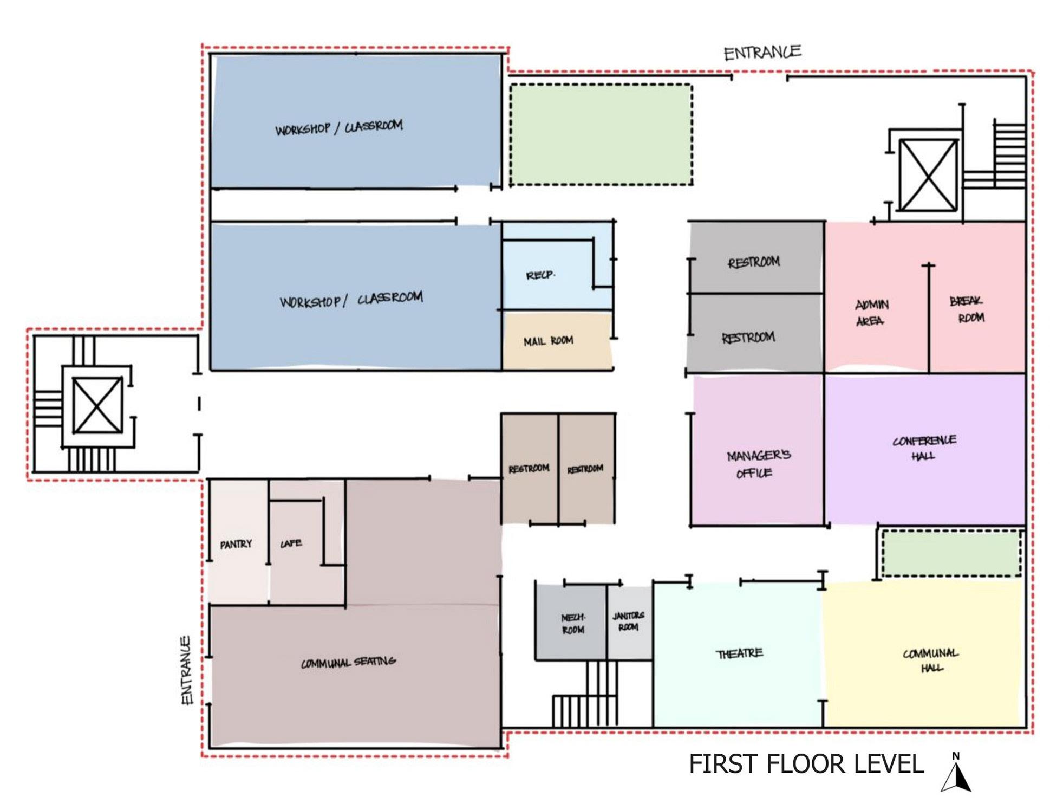
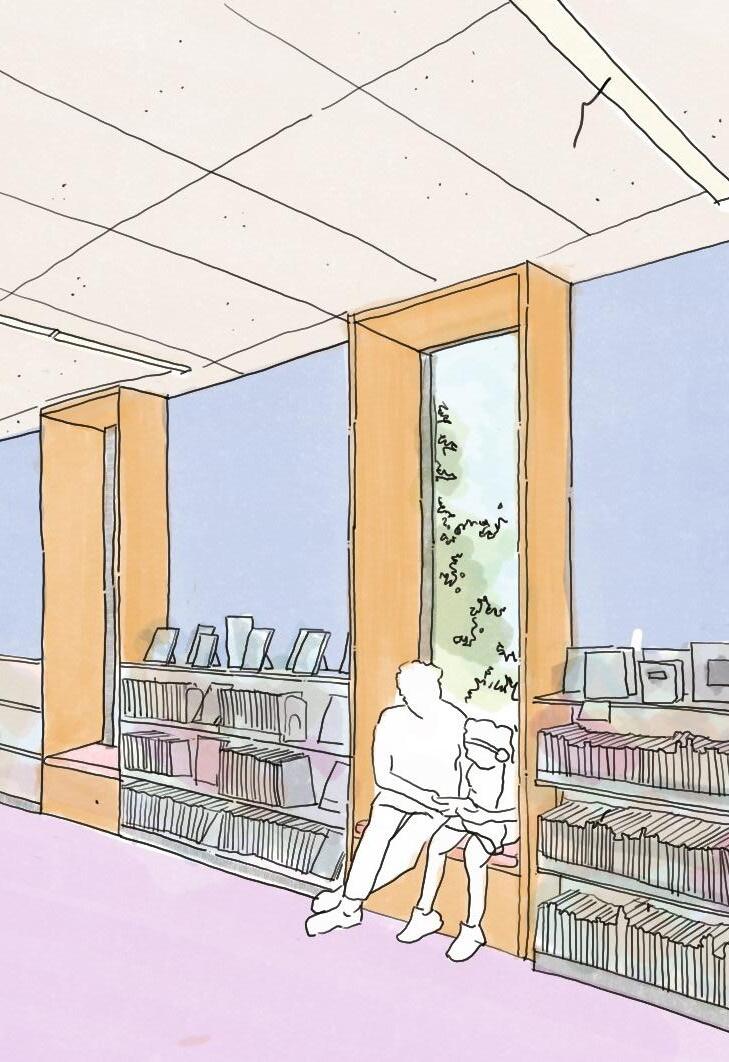
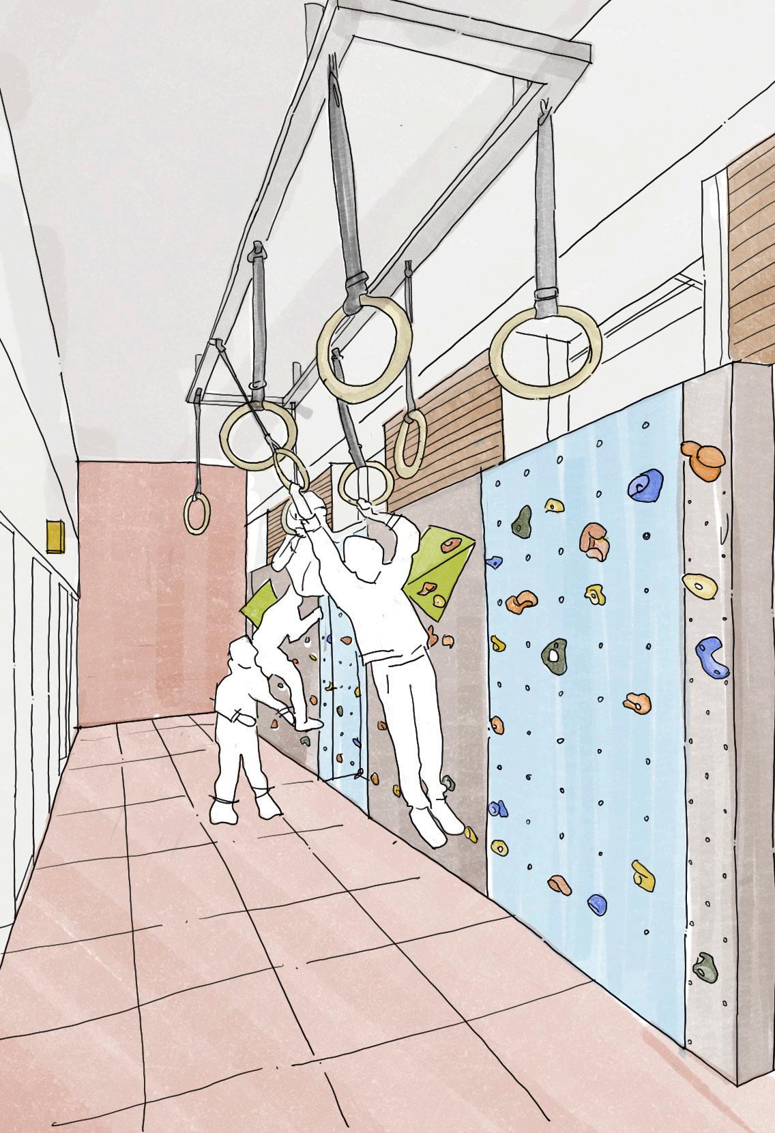
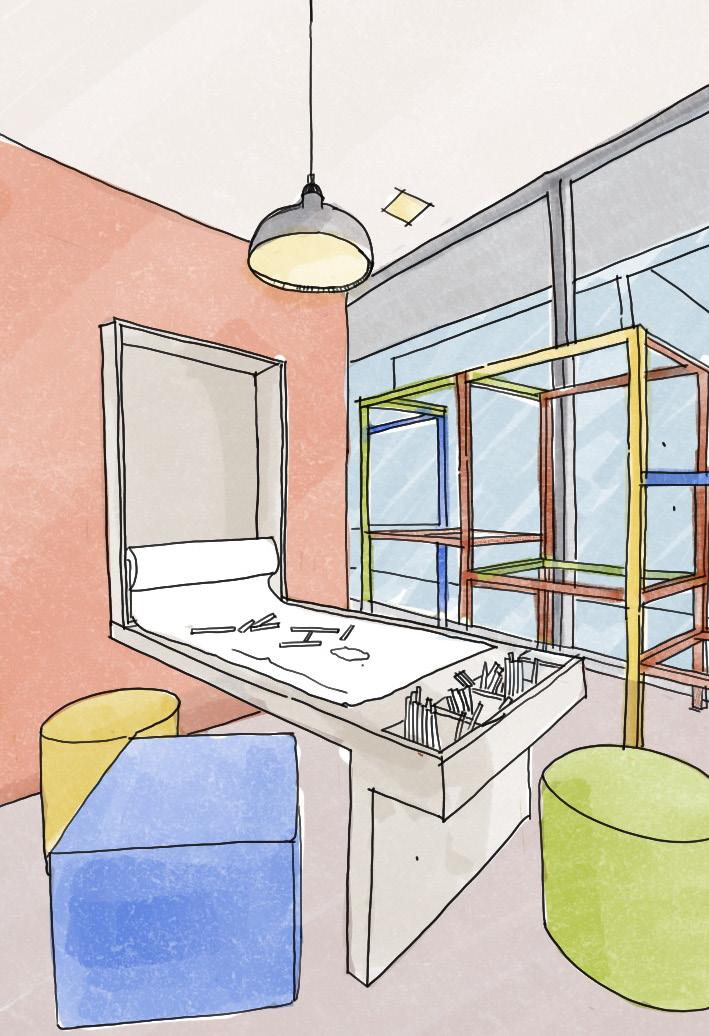

01 / RECEPTION + LOBBY
02 / CAFE + PANTRY
03 / COMMUNITY HALL
04 / CLASSROOMS
05 / COMPUTER ROOM
06 / ADMIN. ROOM
07 / BREAK ROOM
08 / CONFERENCE ROOM
09 / CONSULTATION ROOM
10 / STORE ROOM
11 / MANAGER’S OFFICE
12 / LIBRARY
13 / RESTROOMS + JANITOR ROOM
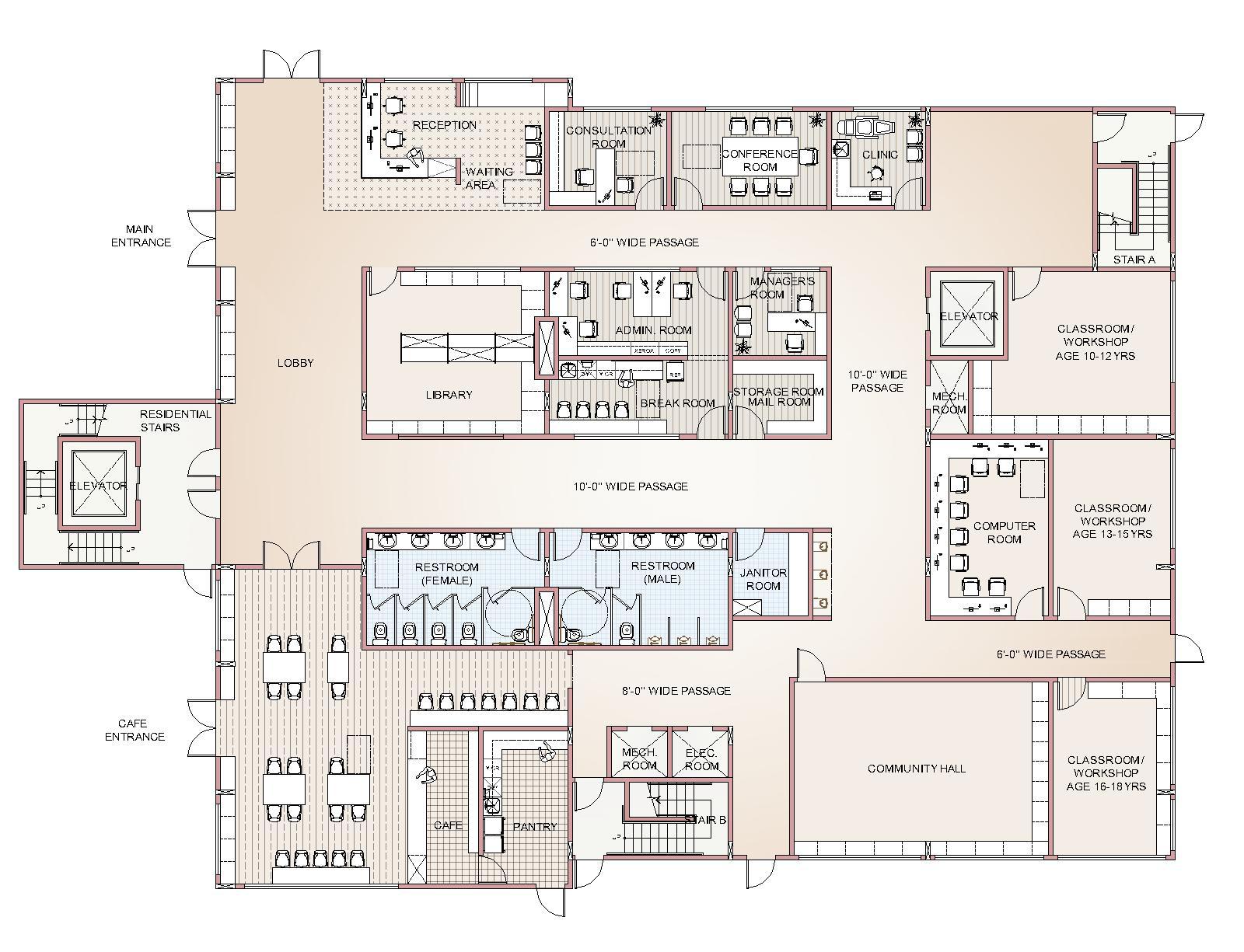

FIRST FLOOR PLAN
01 / GATHERING SPACES
02 / THEATRE
03 / MULTI-PURPOSE ROOM
04 / ON-SITE MANAGER’S RESIDENCE
05 / ON-SITE STAFF’S RESIDENCE
06 / LAUNDRY ROOM
07 / RESIDENTIAL SPACE (AGE 10-12)
08 / RESIDENTIAL SPACE (AGE 13-15)
09 / RESIDENTIAL SPACE (AGE 16-18)
10 / PLAY ZONE
11 / RESTROOMS + JANITOR ROOM
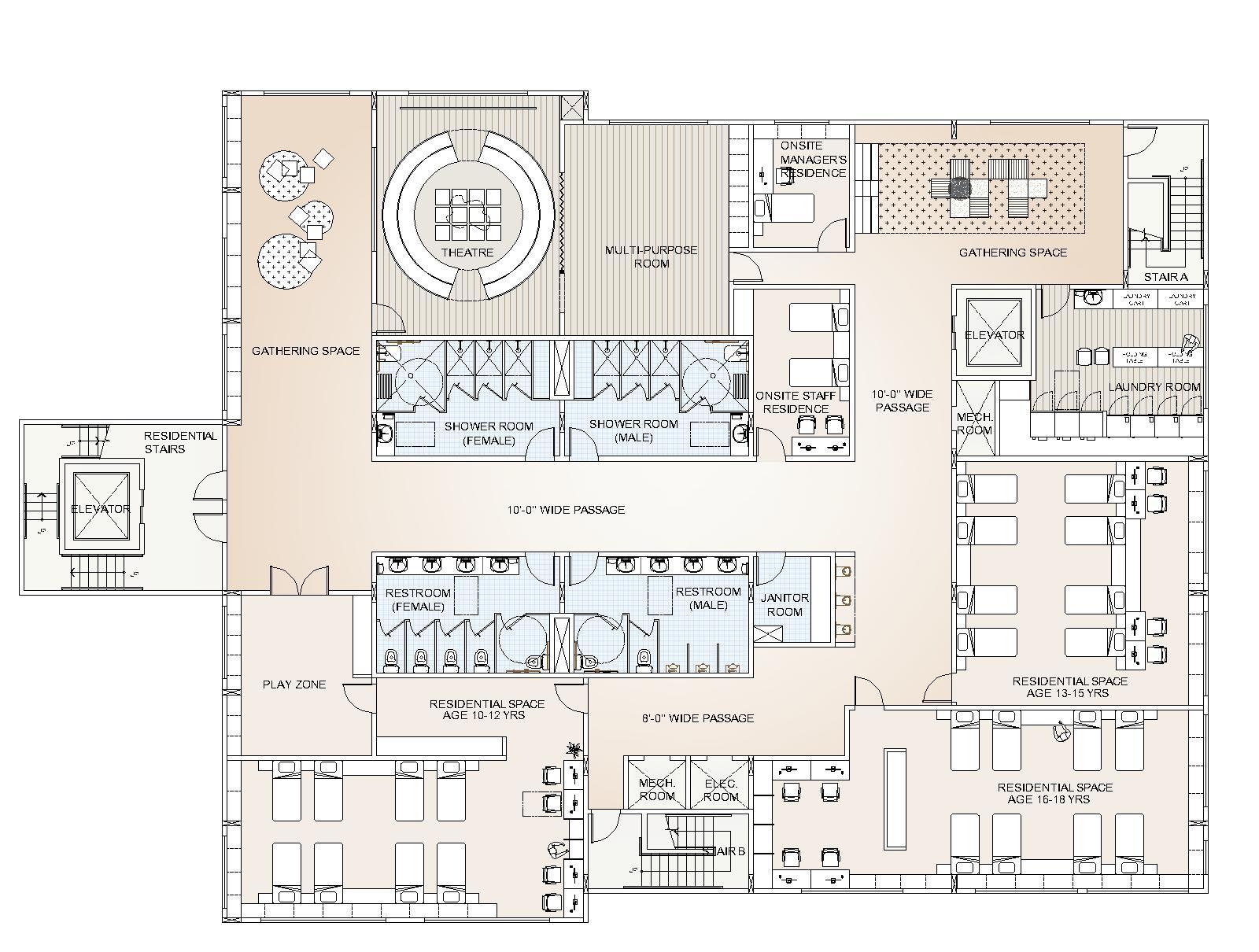

SECOND FLOOR PLAN
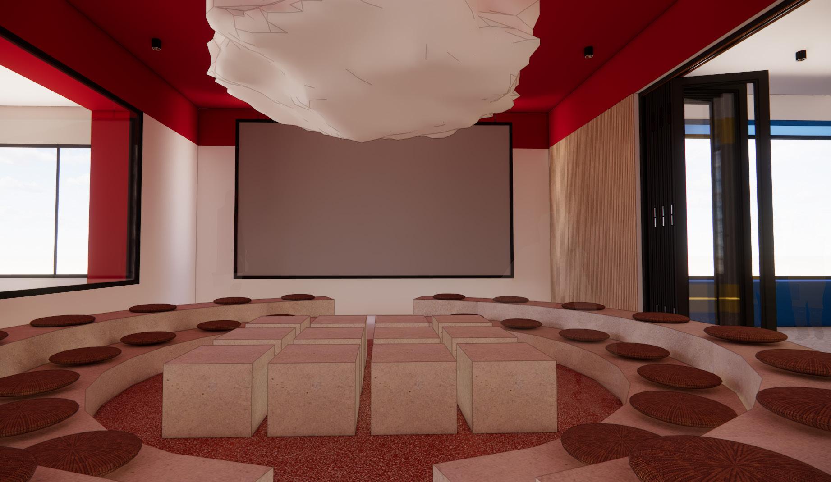
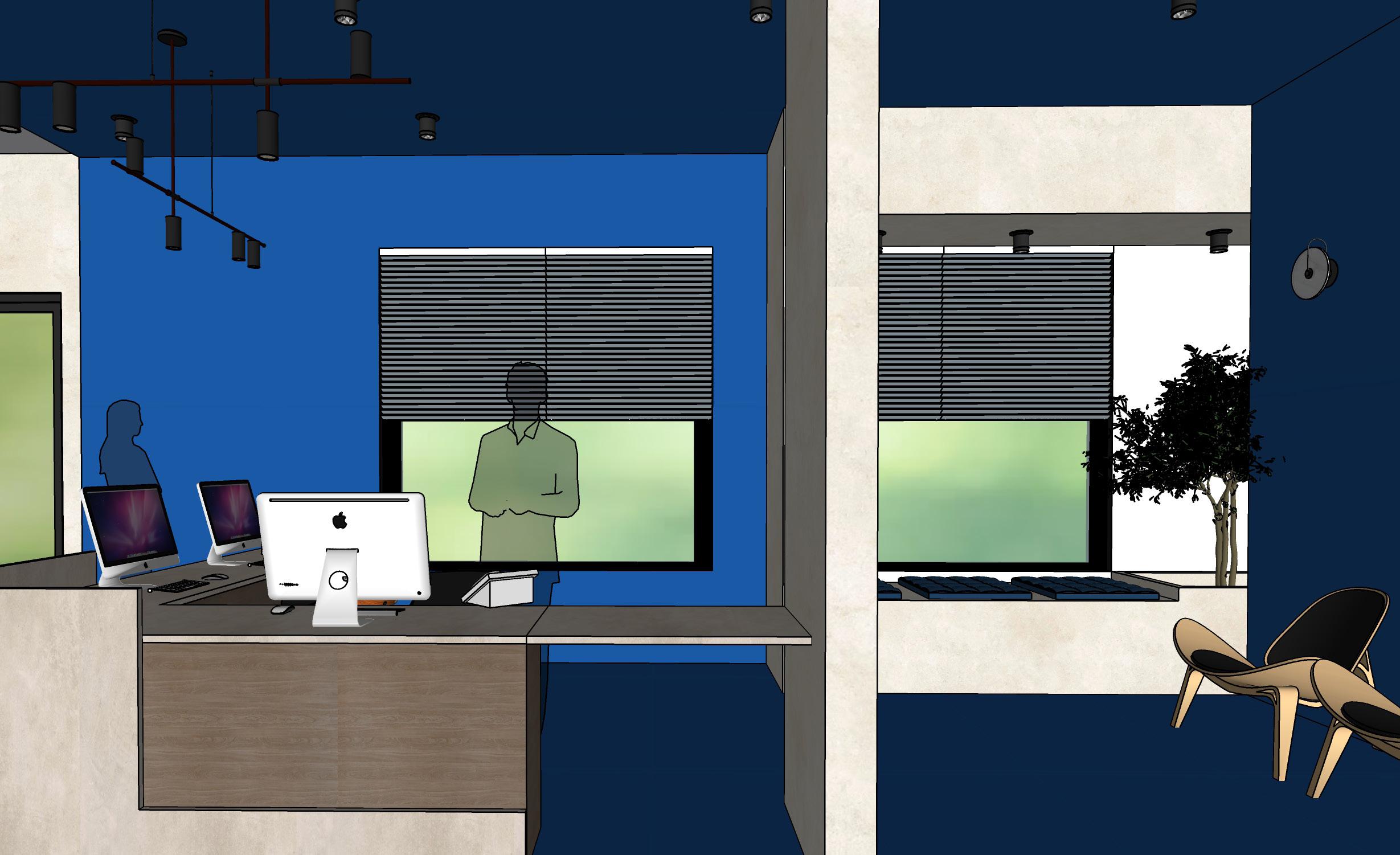
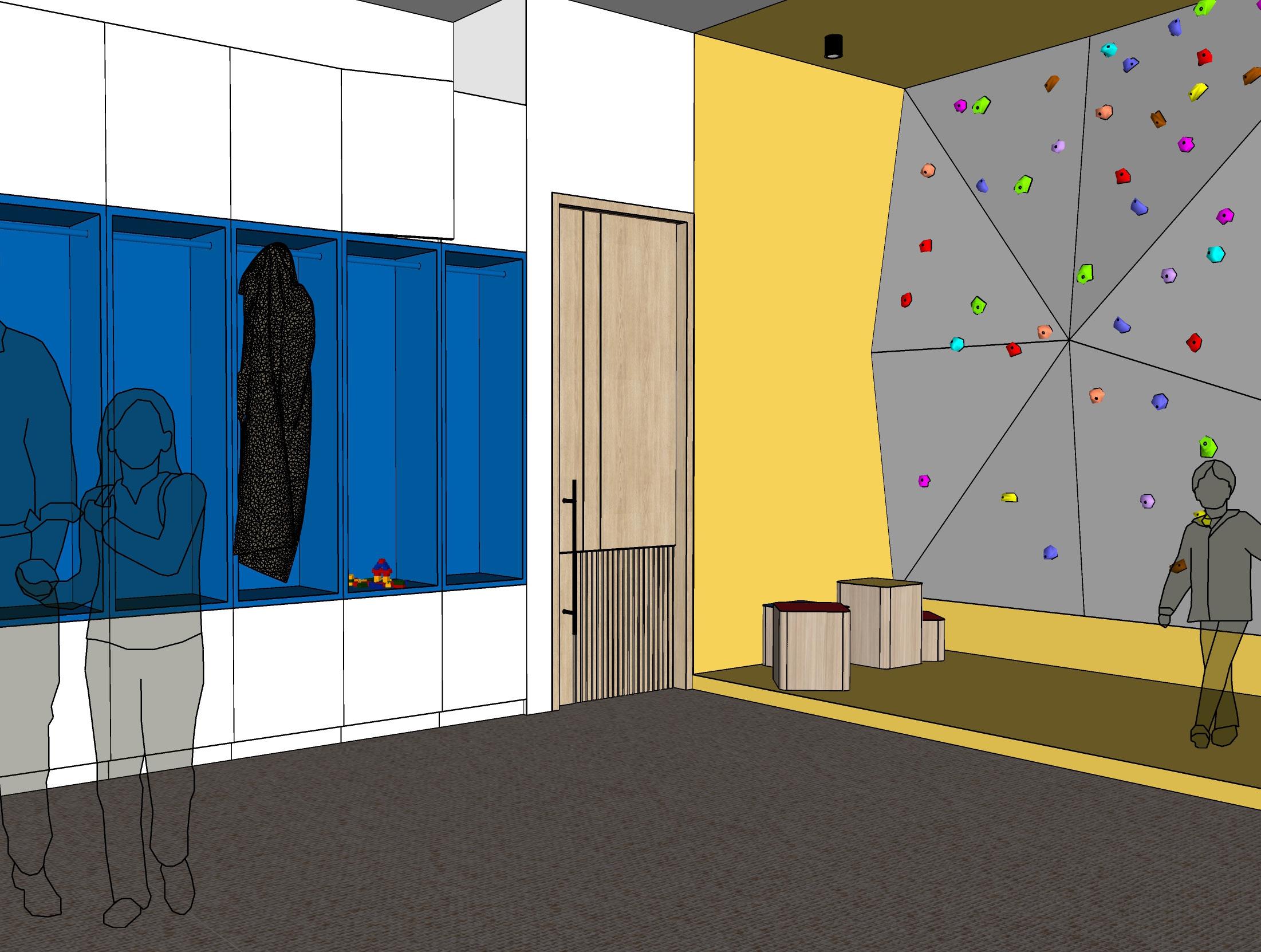
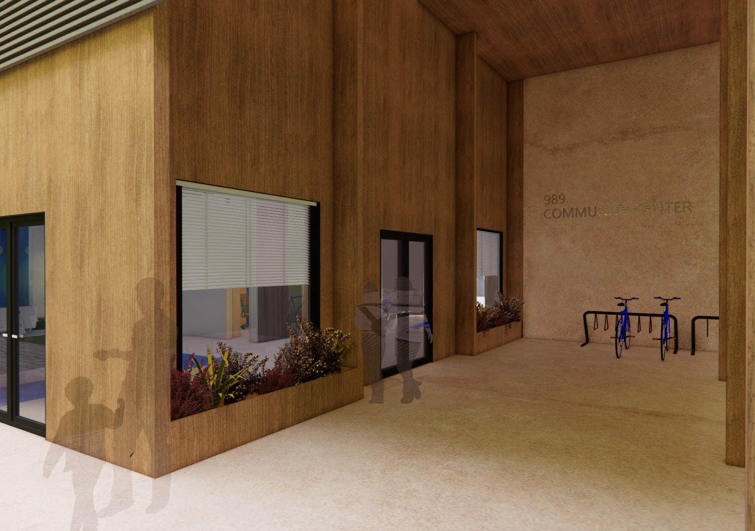
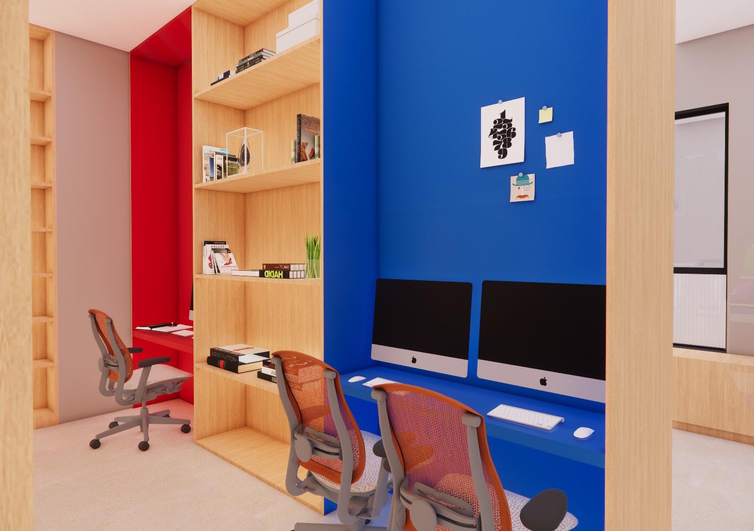

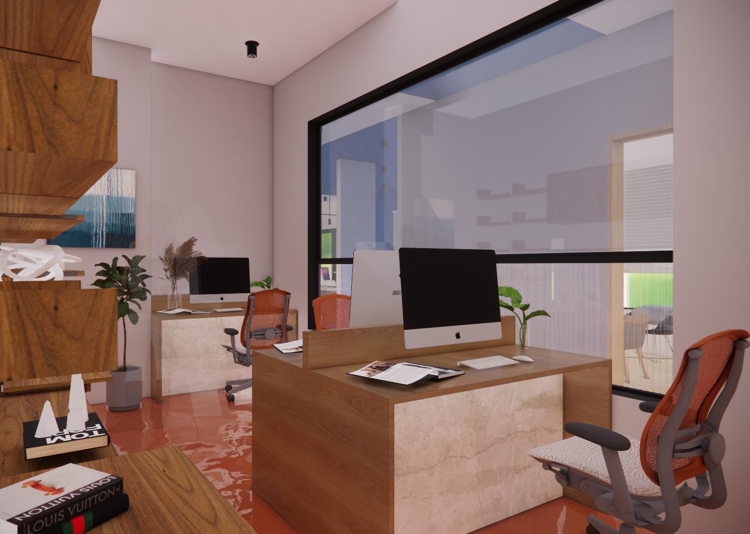
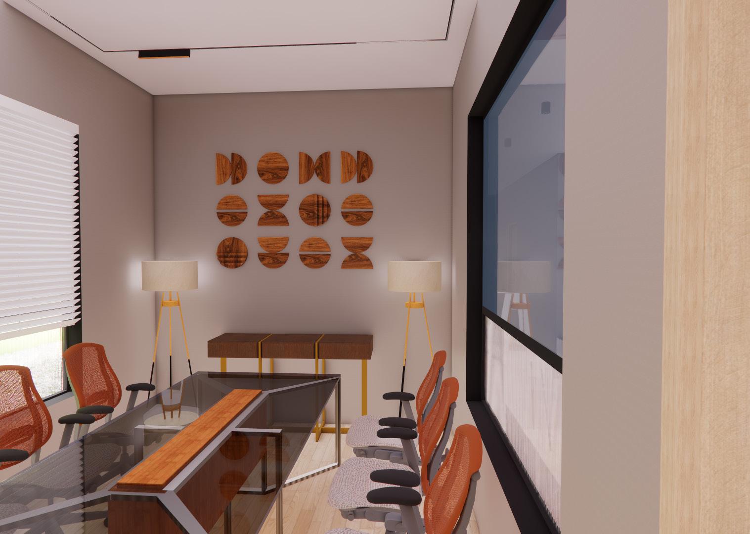
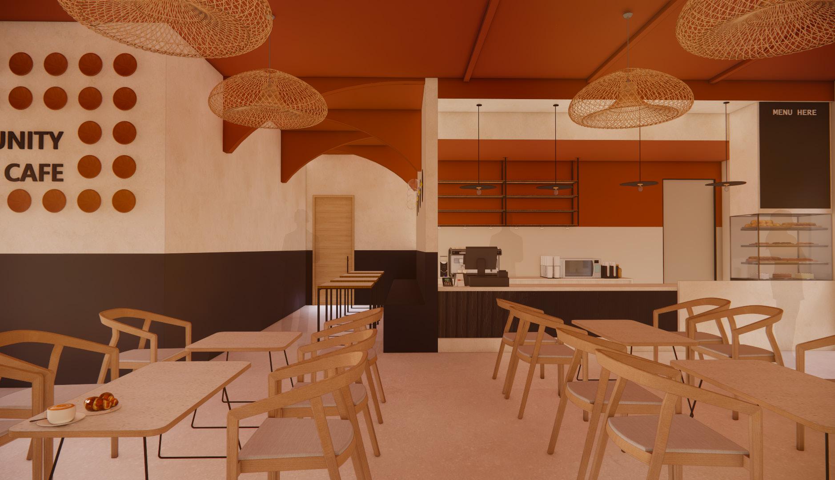
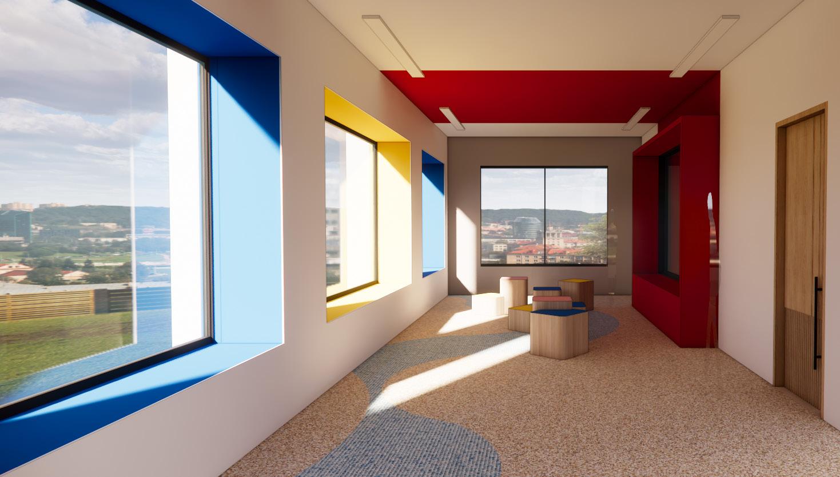
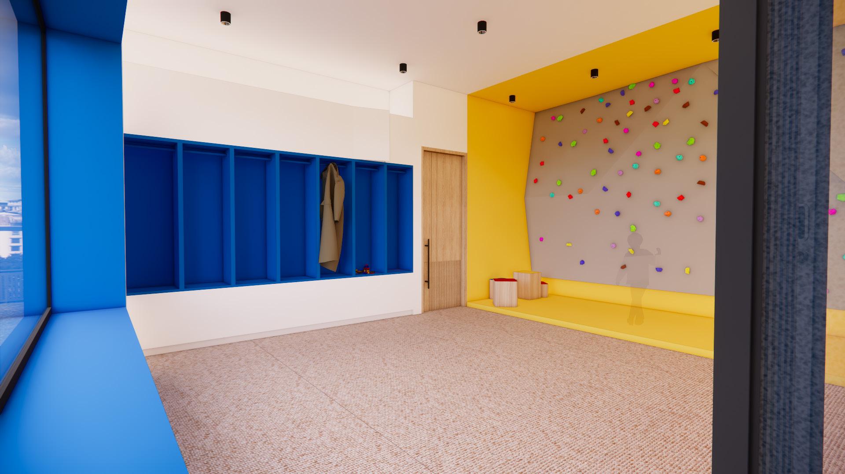
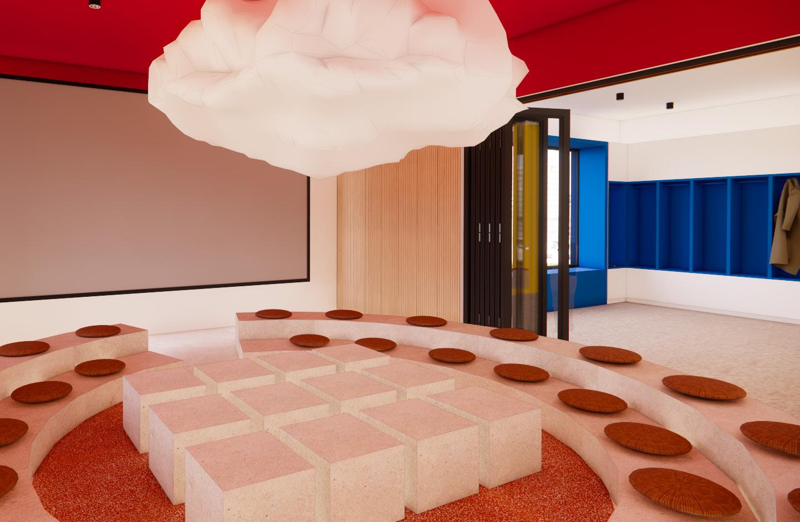
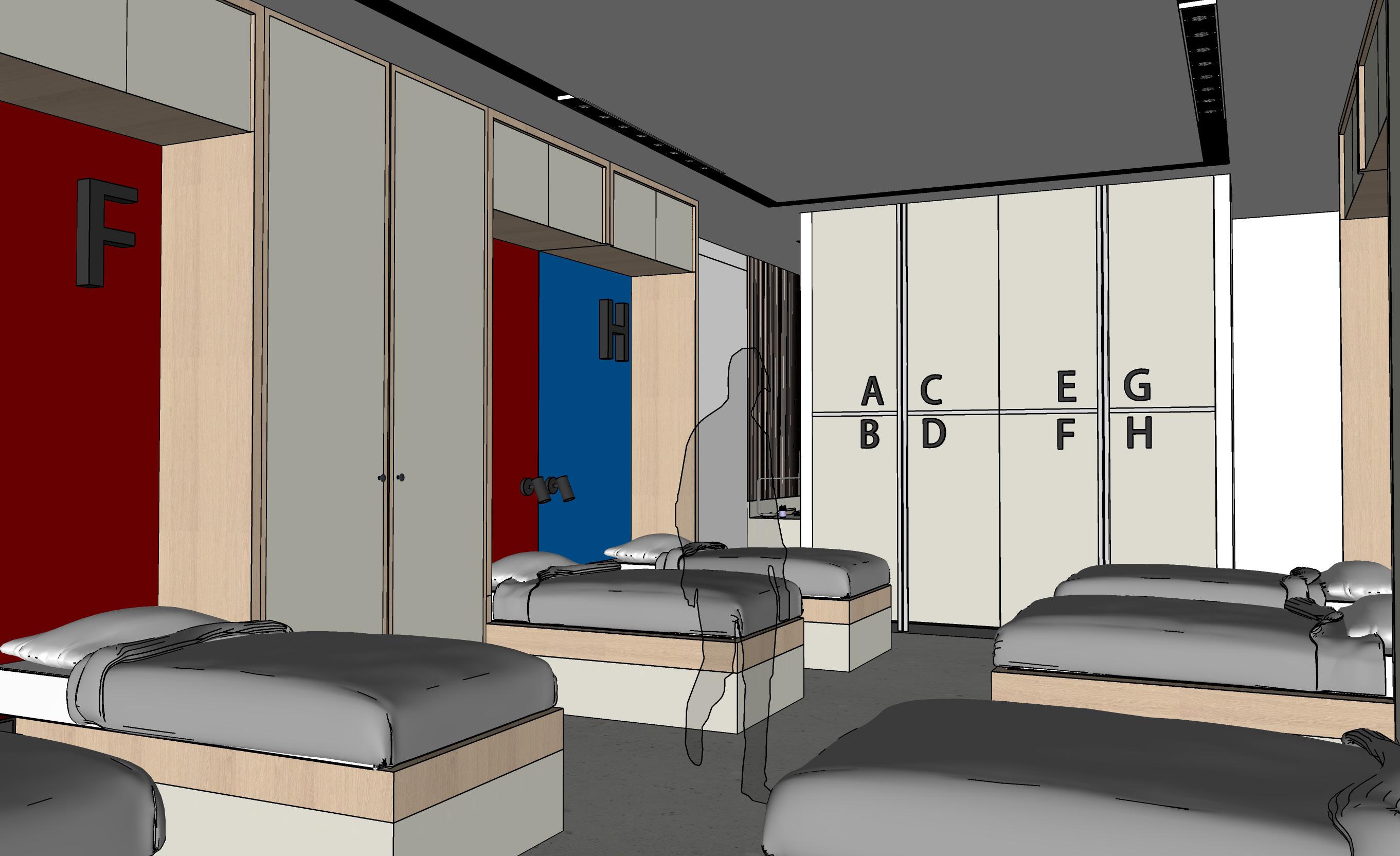
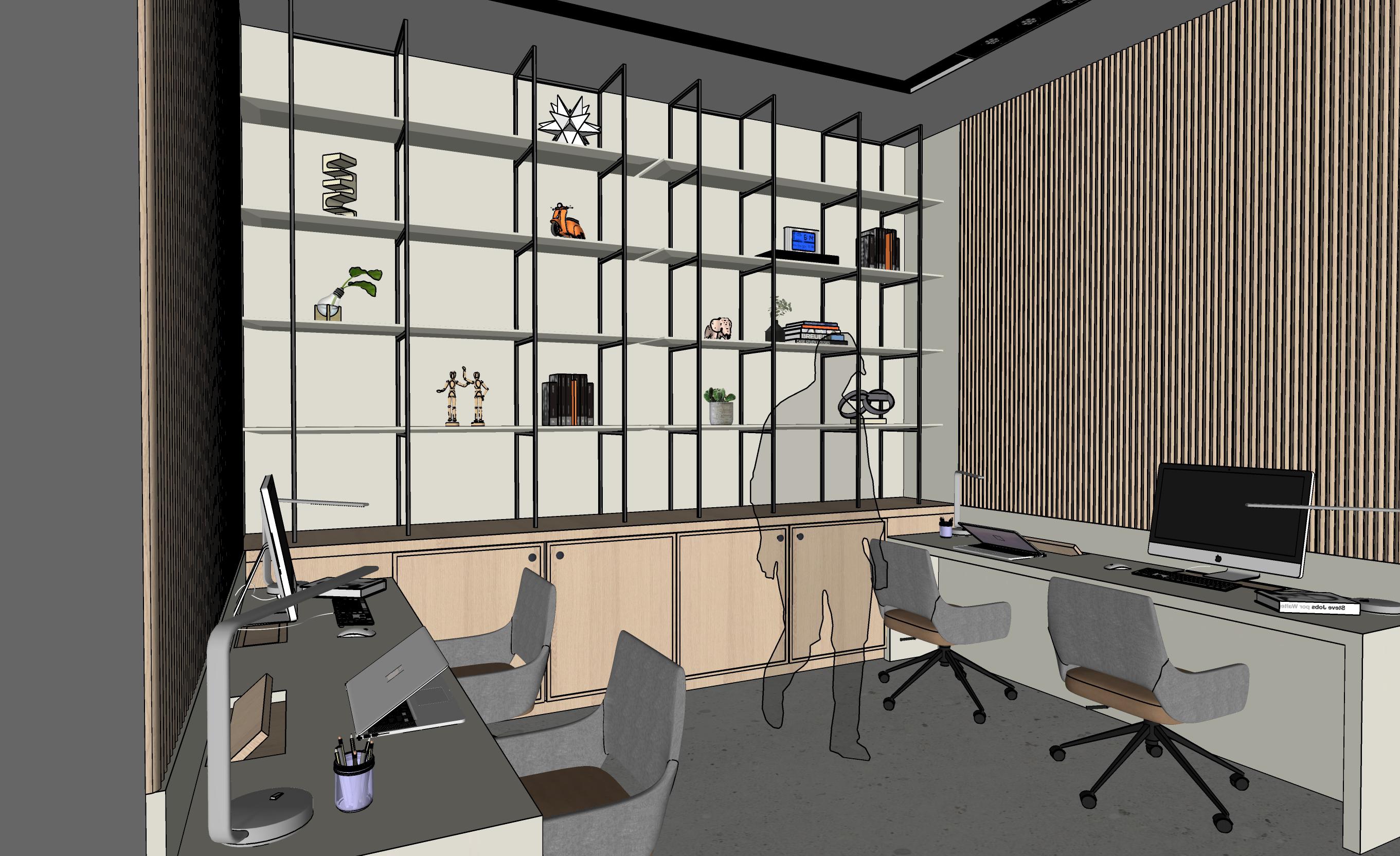
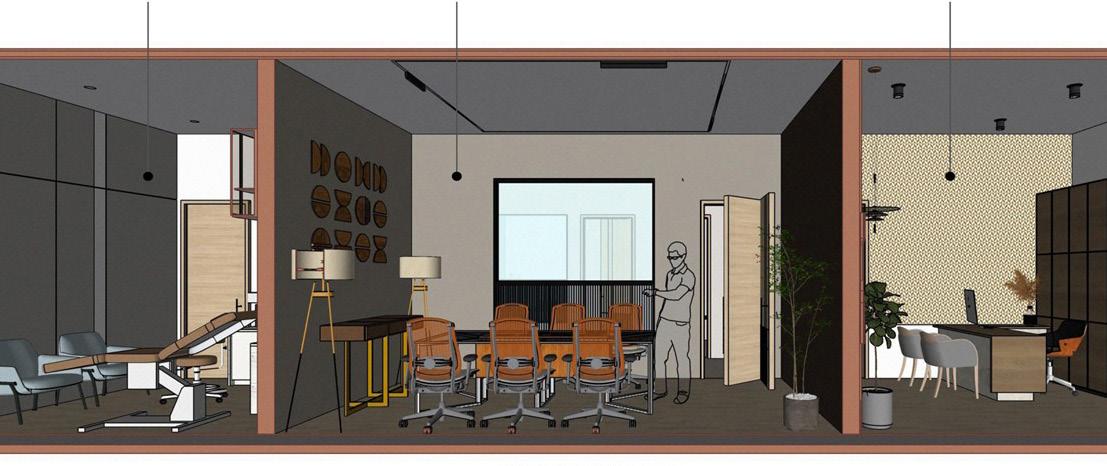
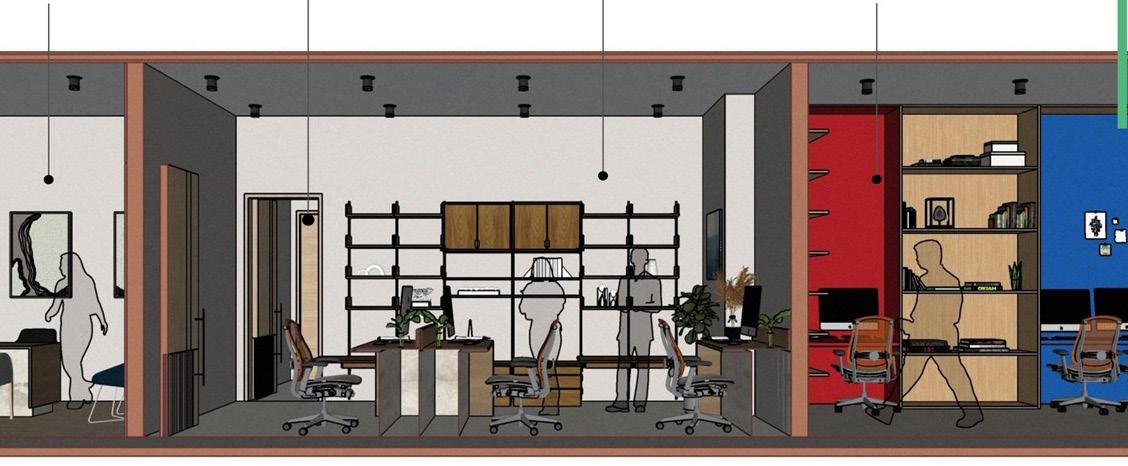
Situated in San Francisco, California, this apartment is primarily tailored to accommodate a family of four. The central objective of this project entailed refining the existing floor plan with a keen emphasis on design aesthetics, proficiently executed through the utilization of SketchUp and V-Ray software.
Furthermore, the project involved enhancing the plan’s visual appeal by incorporating textures, shadows, and lighting effects, with particular attention directed towards seamlessly applying textures using advanced Photoshop imaging techniques.
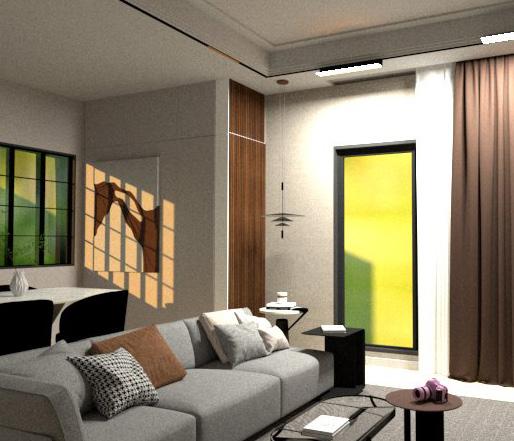
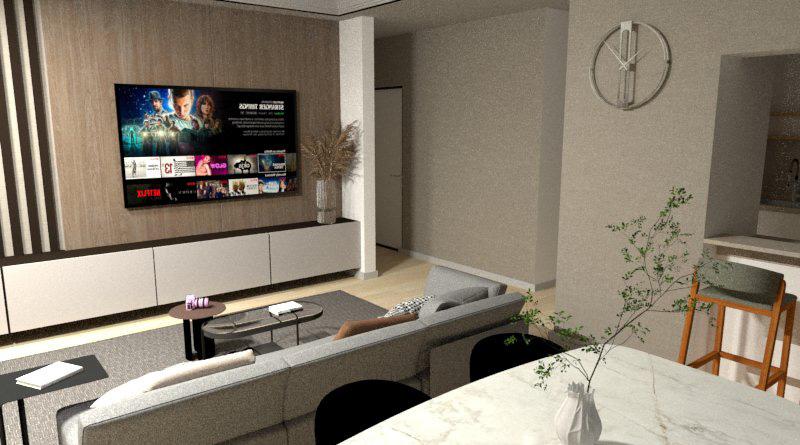
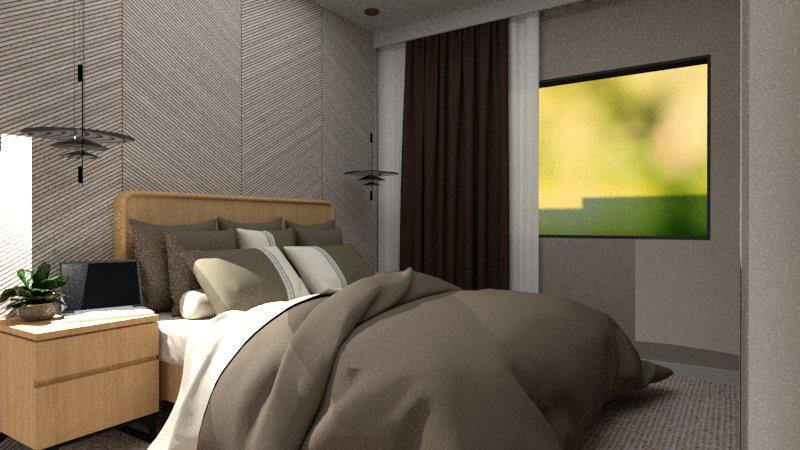
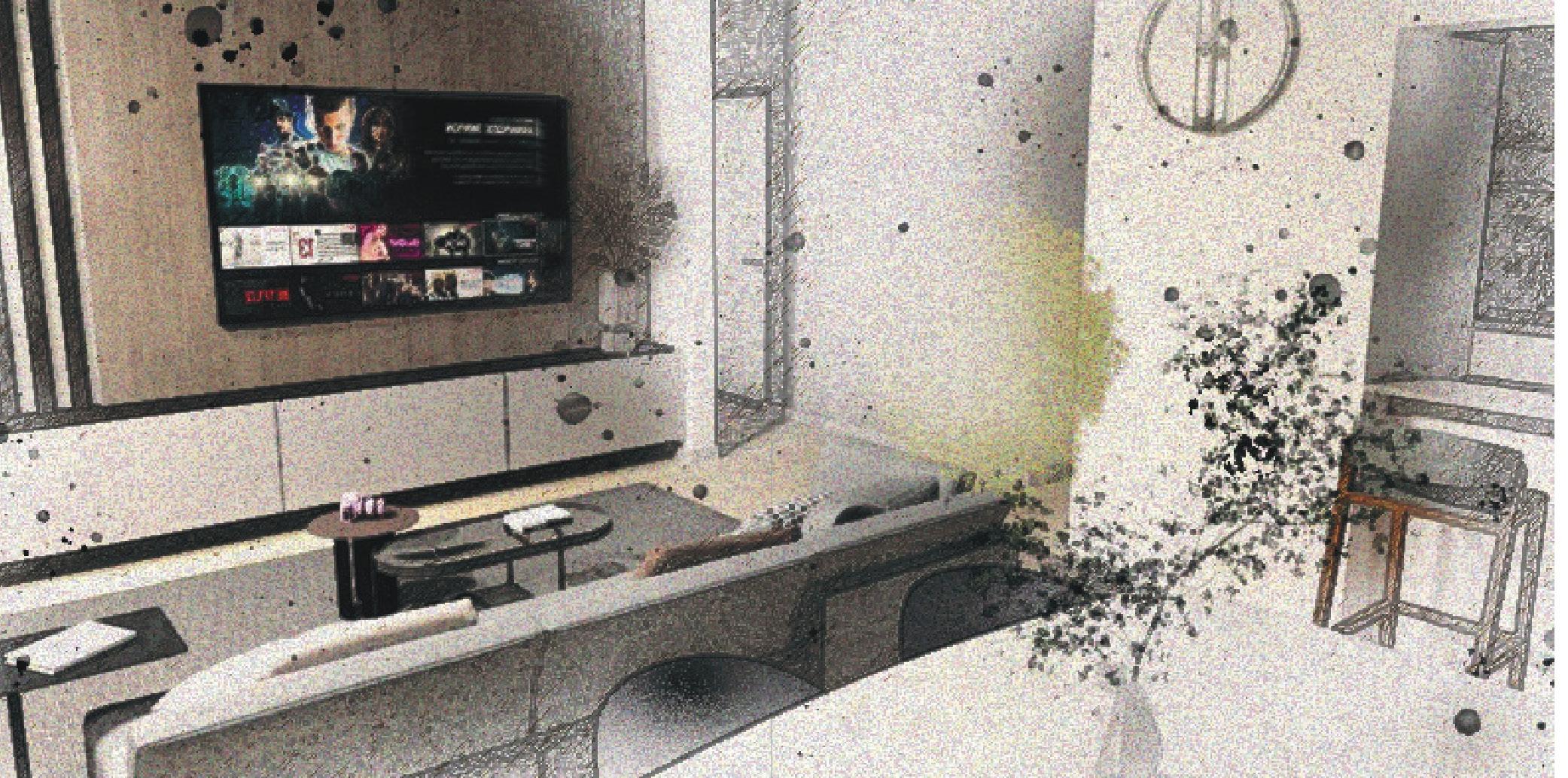
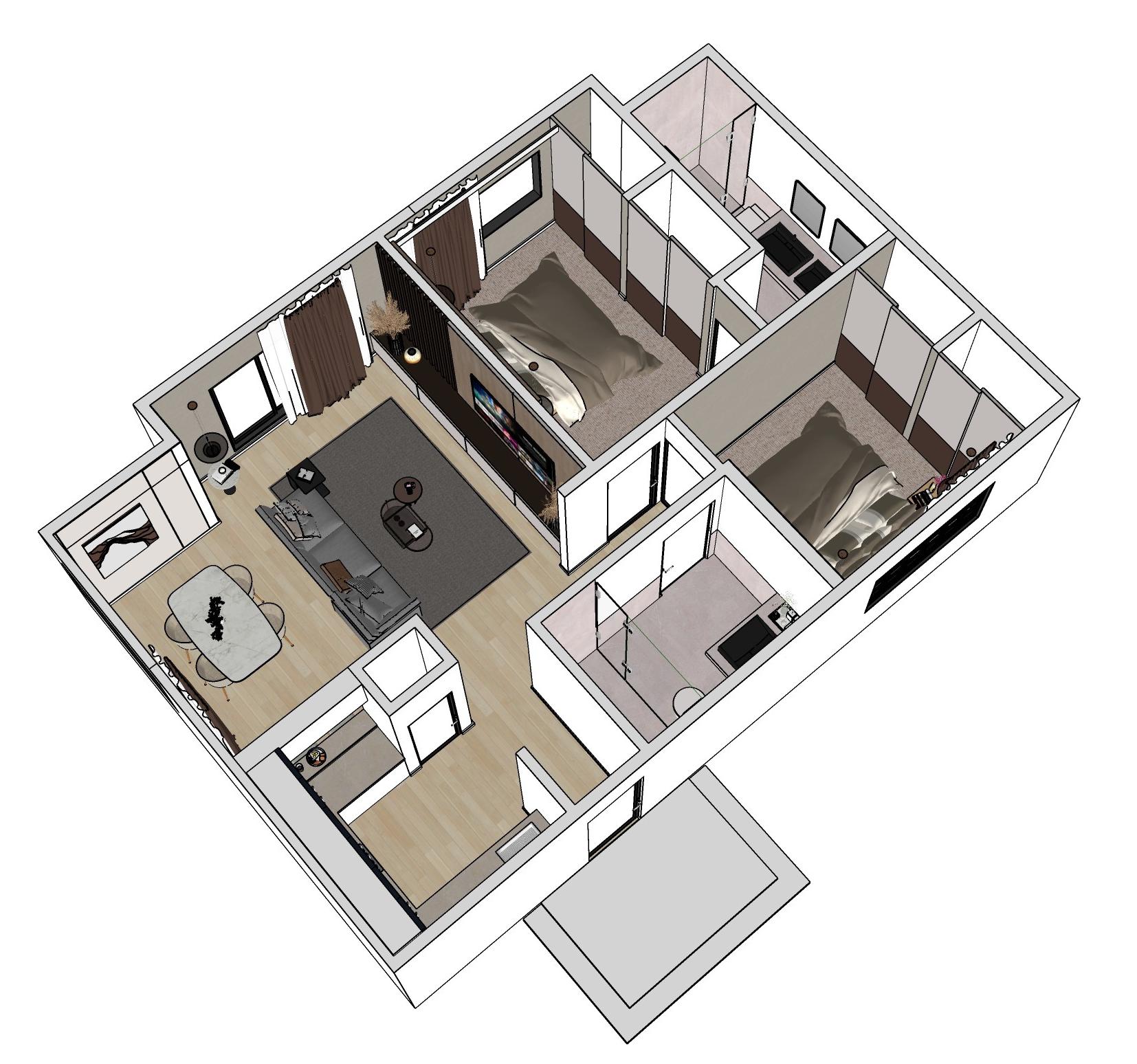
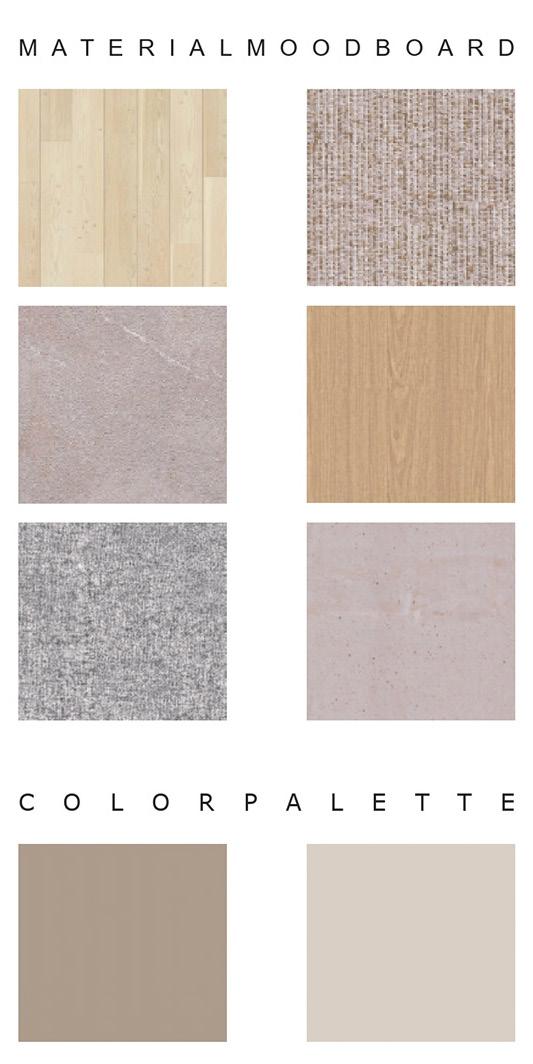
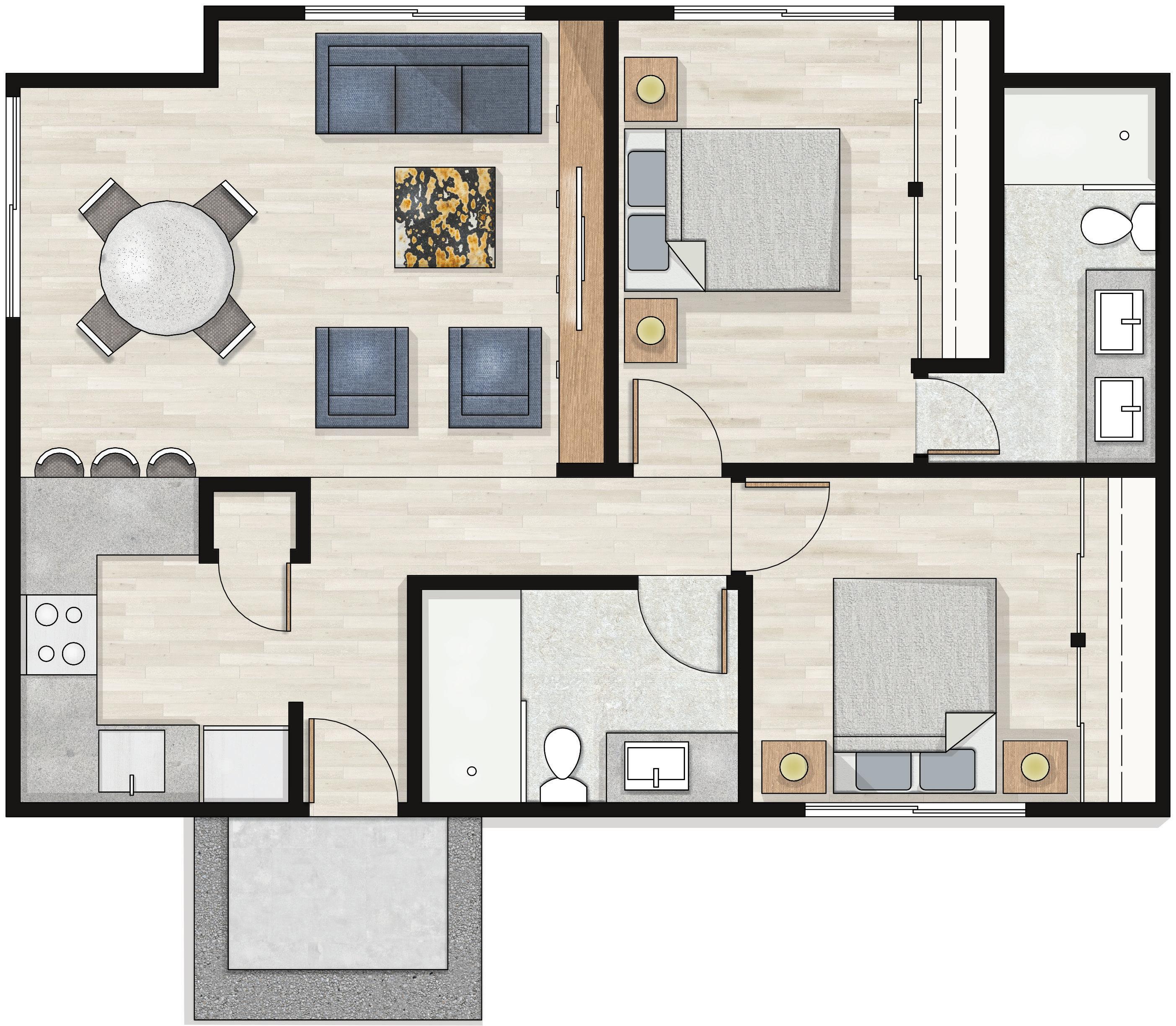
Bayfront boutique: Creating premier space for luxury and organic crafts
Located in the bustling downtown district of San Francisco, Bare offers a selection of high-end products rooted in the concept of utilizing natural botanicals sourced from the Earth.
Positioned as an organic collection, Bare crafts classical products tailored to align with the elemental lifestyle of its clientele.
The establishment features a captivating retail front and an adjacent mini workshop, allowing visitors to observe the artisanal creation of organic preparations.
Characterized by a minimalist design ethos and captivating displays, Bare ensures an unforgettable shopping experience. The material palette underscores the use of raw and exposed materials throughout the space, providing a minimalist backdrop that directs focus towards the featured products.
Notably, the incorporation of exposed natural wood and untreated concrete textures embodies the brand’s ethos of simplicity and minimalism.
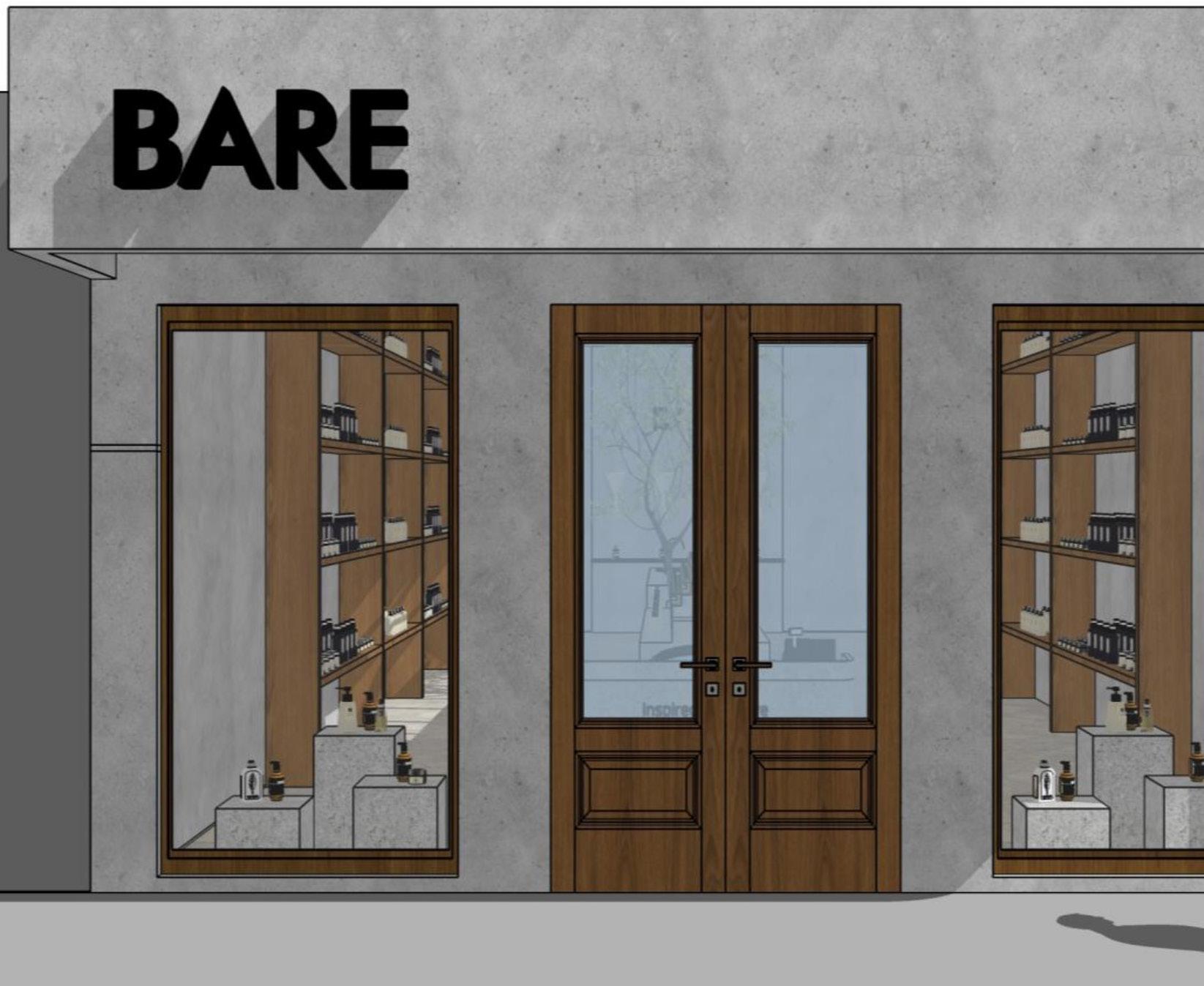

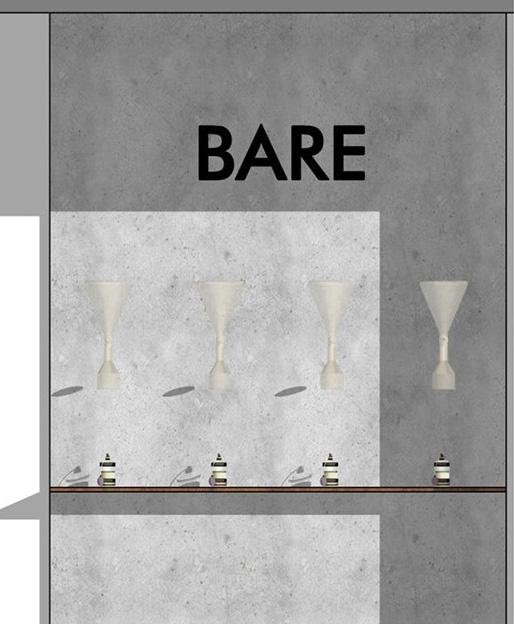
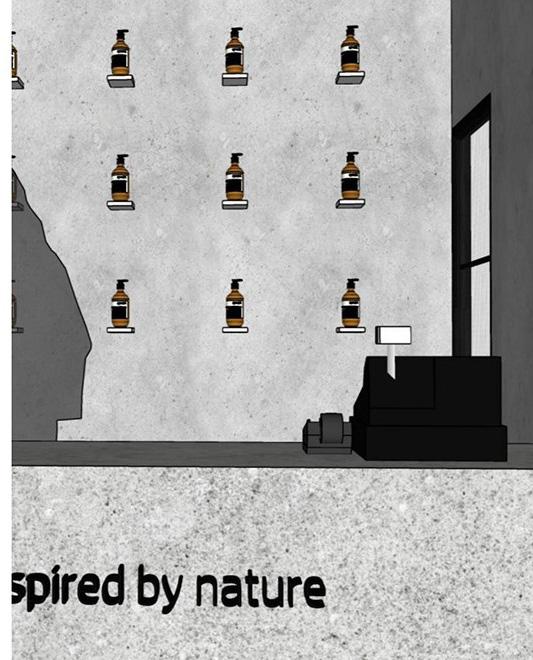
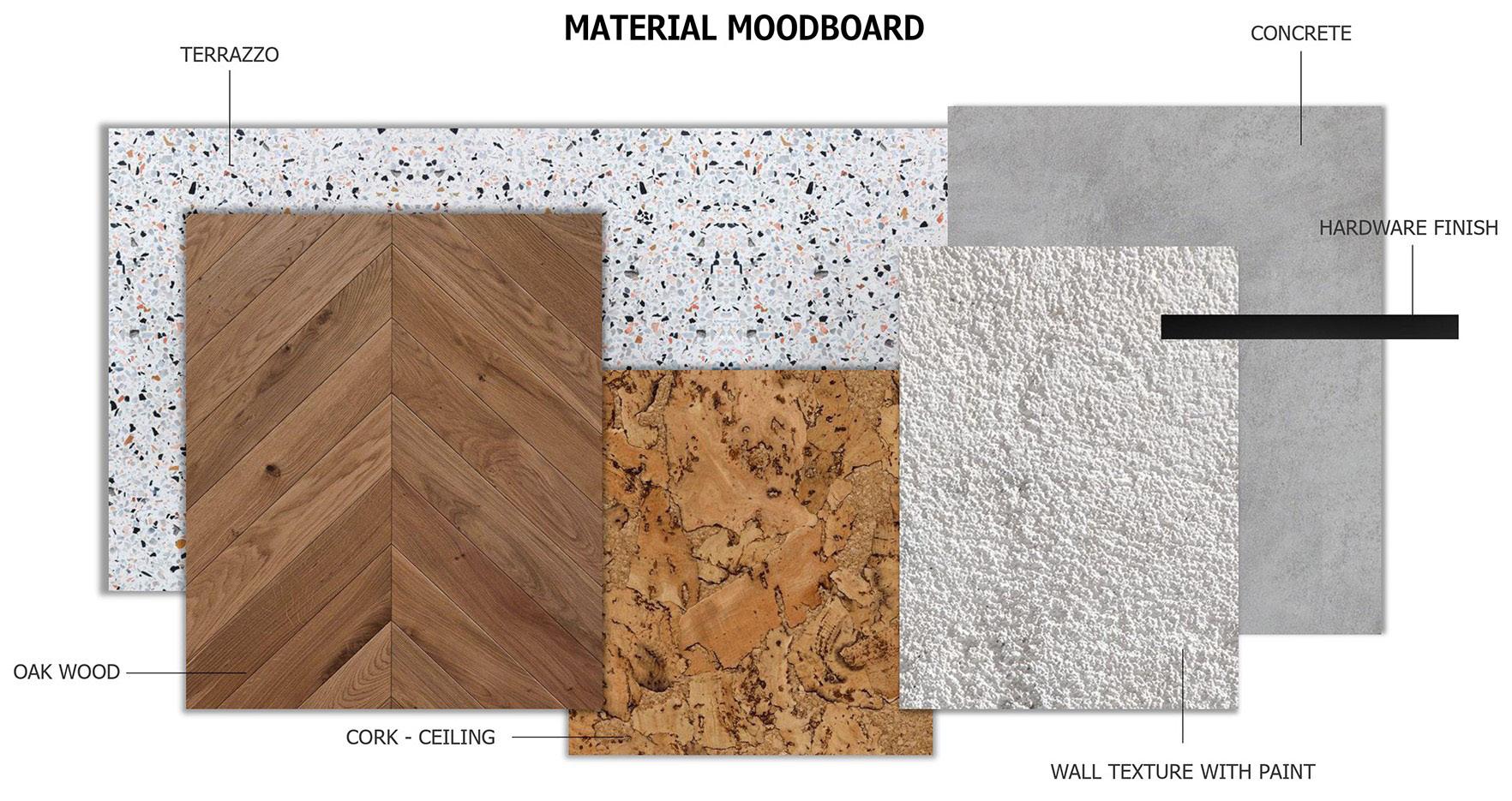
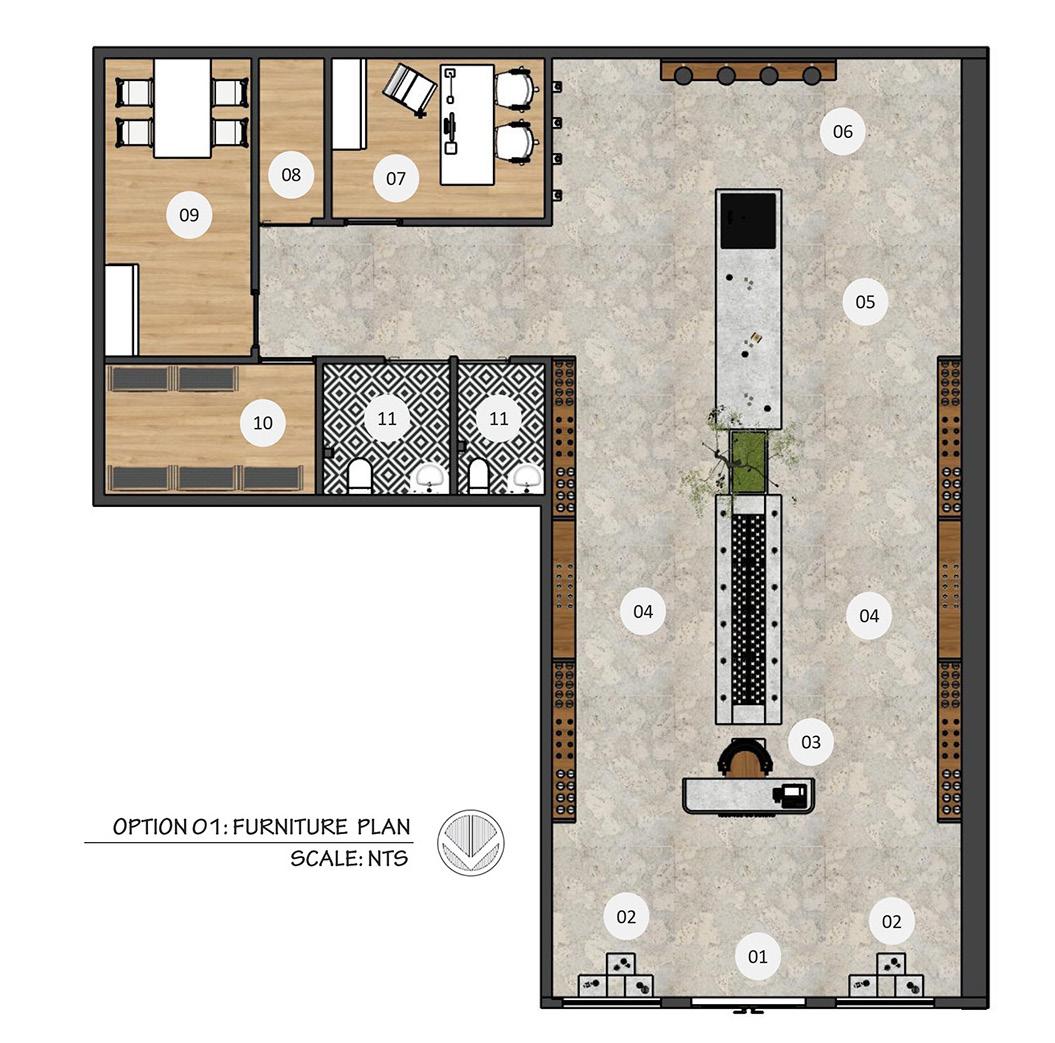
IAD 604 Lighting Design
Site Course Instructor Year San Francisco, California
Cheryl Gulley Fall 2023
Crafting a cultural tapestry within vibrant heart of San Francisco
Phu restaurant is located at Fisherman’s Wharf in San Francisco and the concept is to be simplistic and authentic. The restaurant is a celebration of the rich cultural tapestry of Vietnamese cuisine, s eamlessly woven into the warmth of a brown and rustic color palette.
The space is designed to transport guests to the bustling streets of Vietnamese city and the décor is inspired by Vietnamese craftsmanship, which showcases a blend of vintage and contemporary elements, creating a harmonious environment. This fusion with urban lighting sets the stage for a dining experience that reflects the sould of the cuisine.
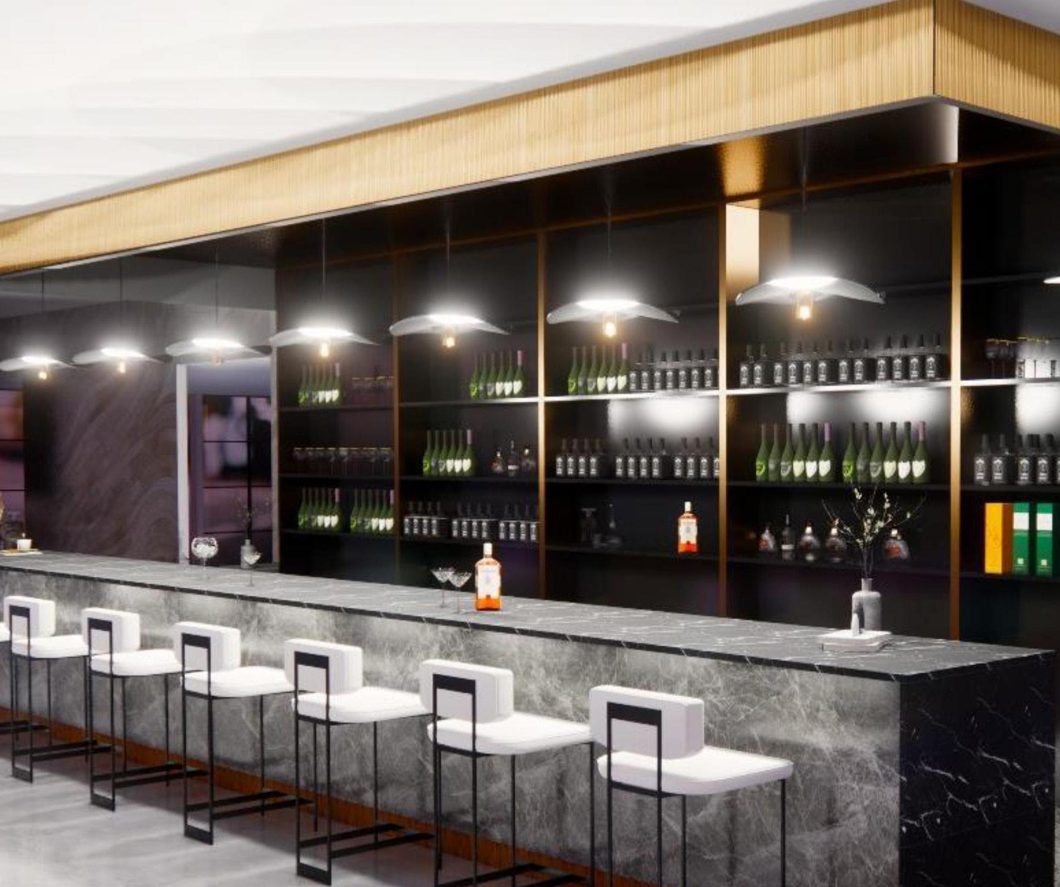
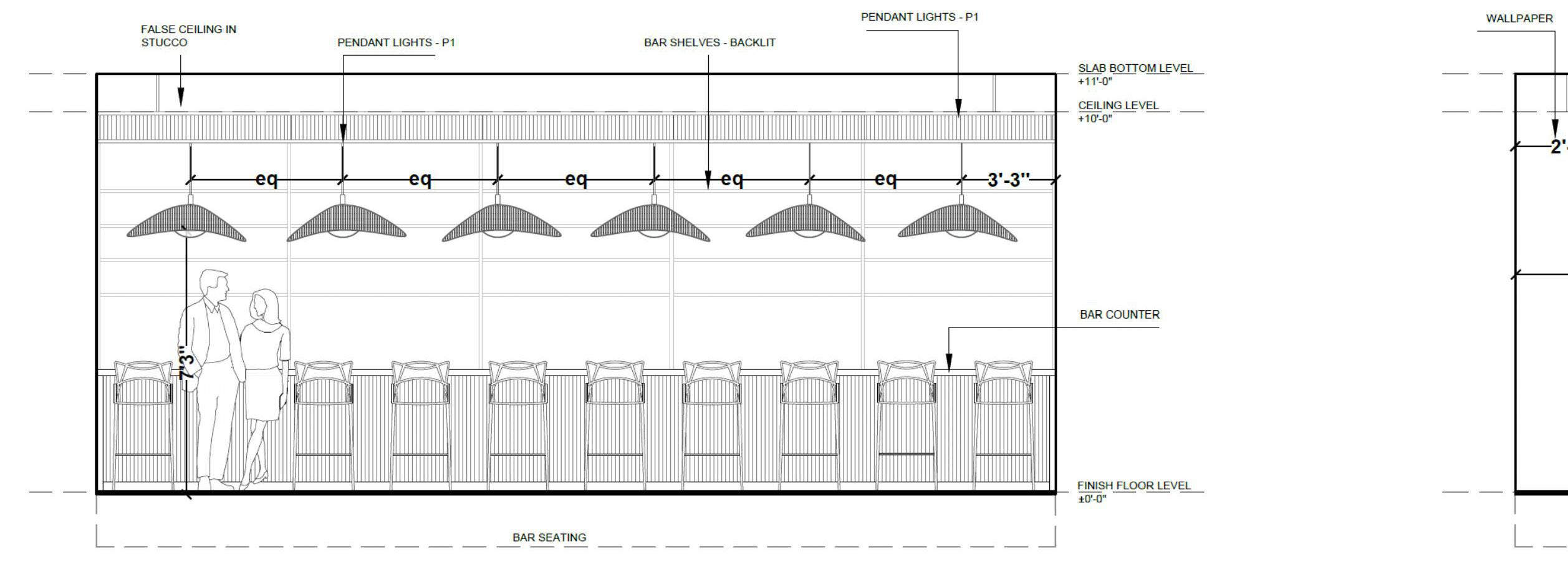
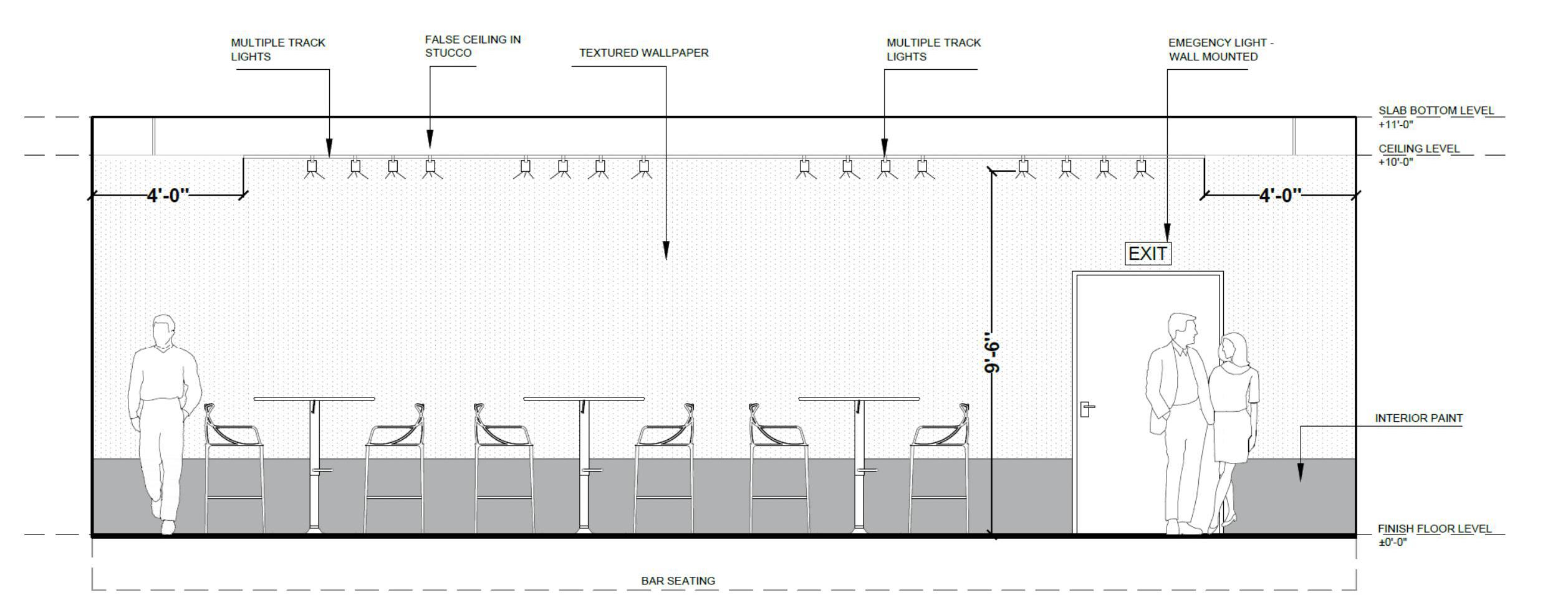
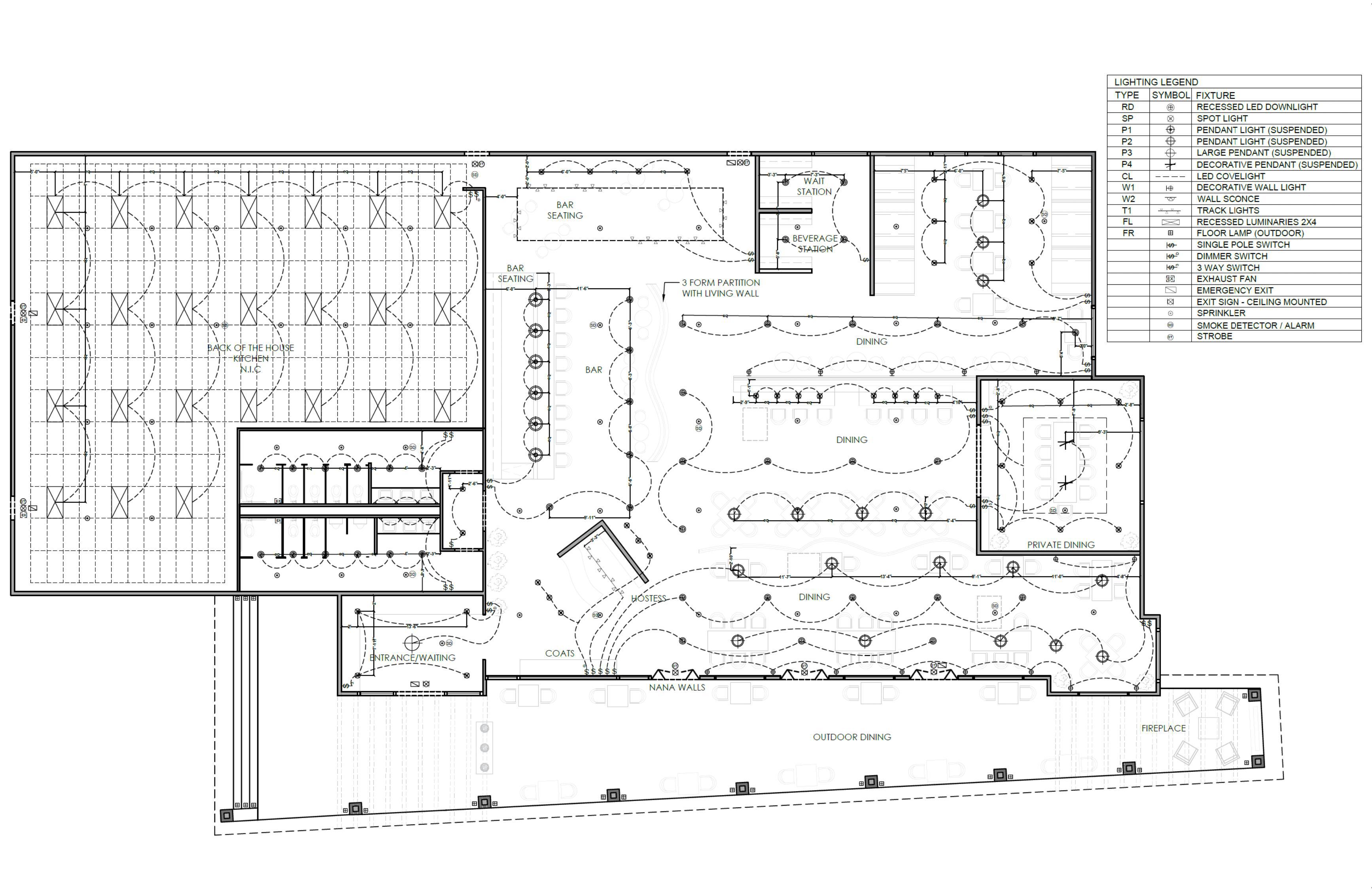
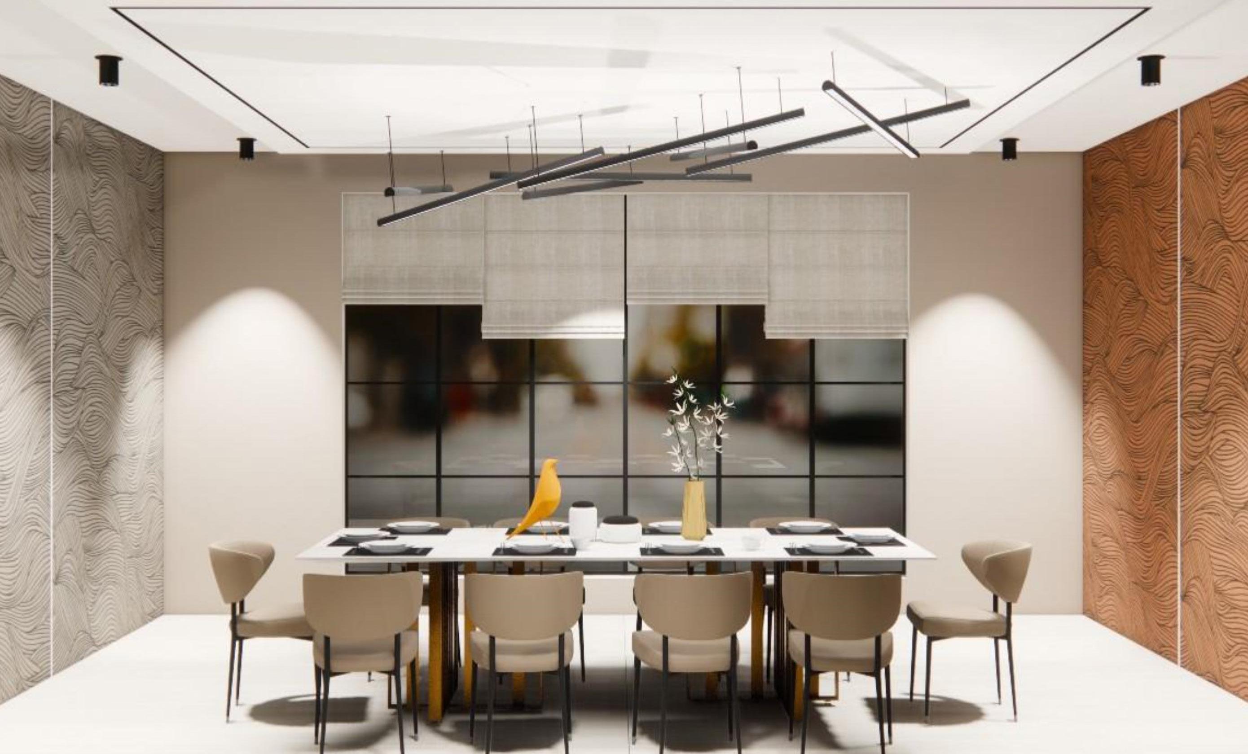
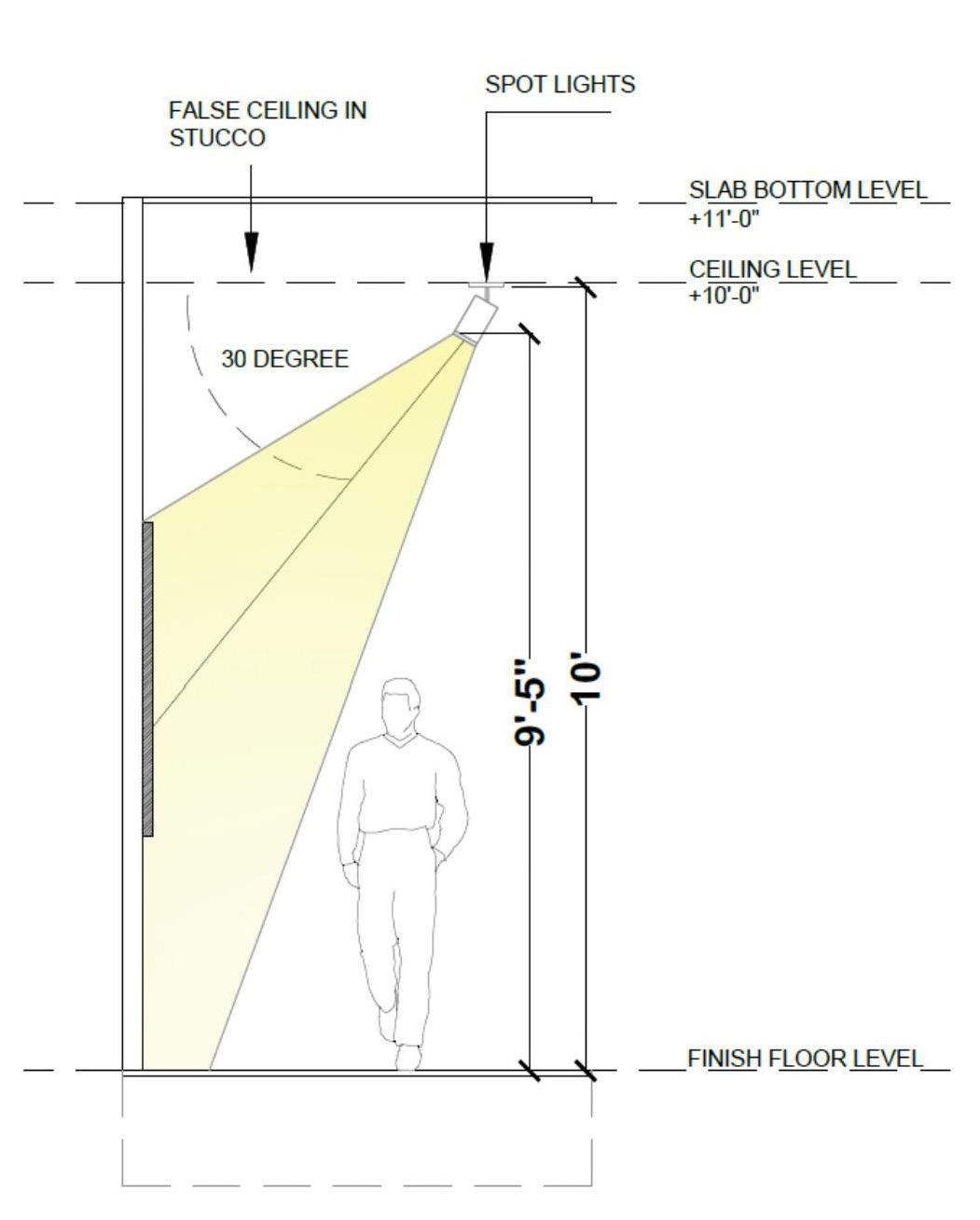
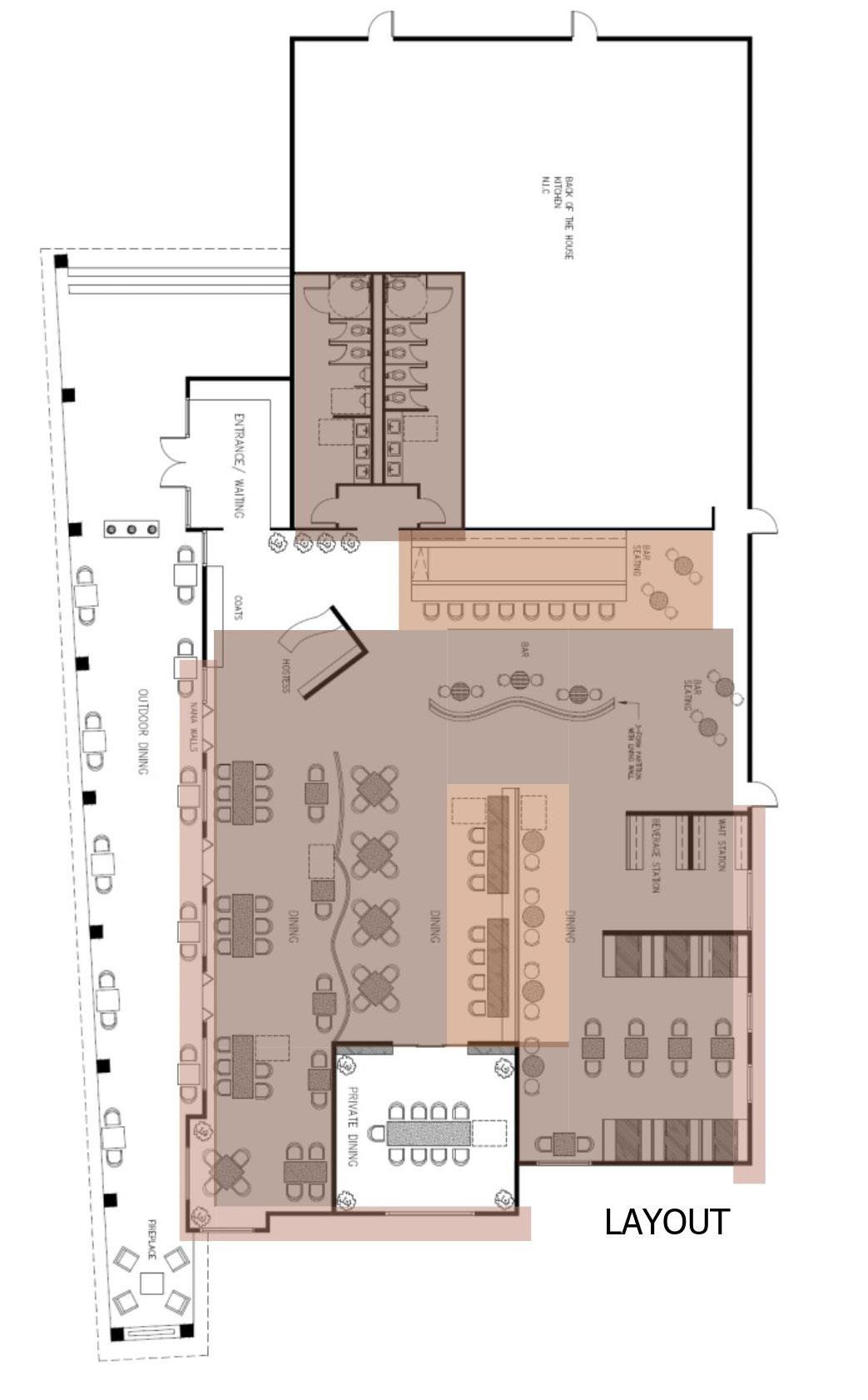
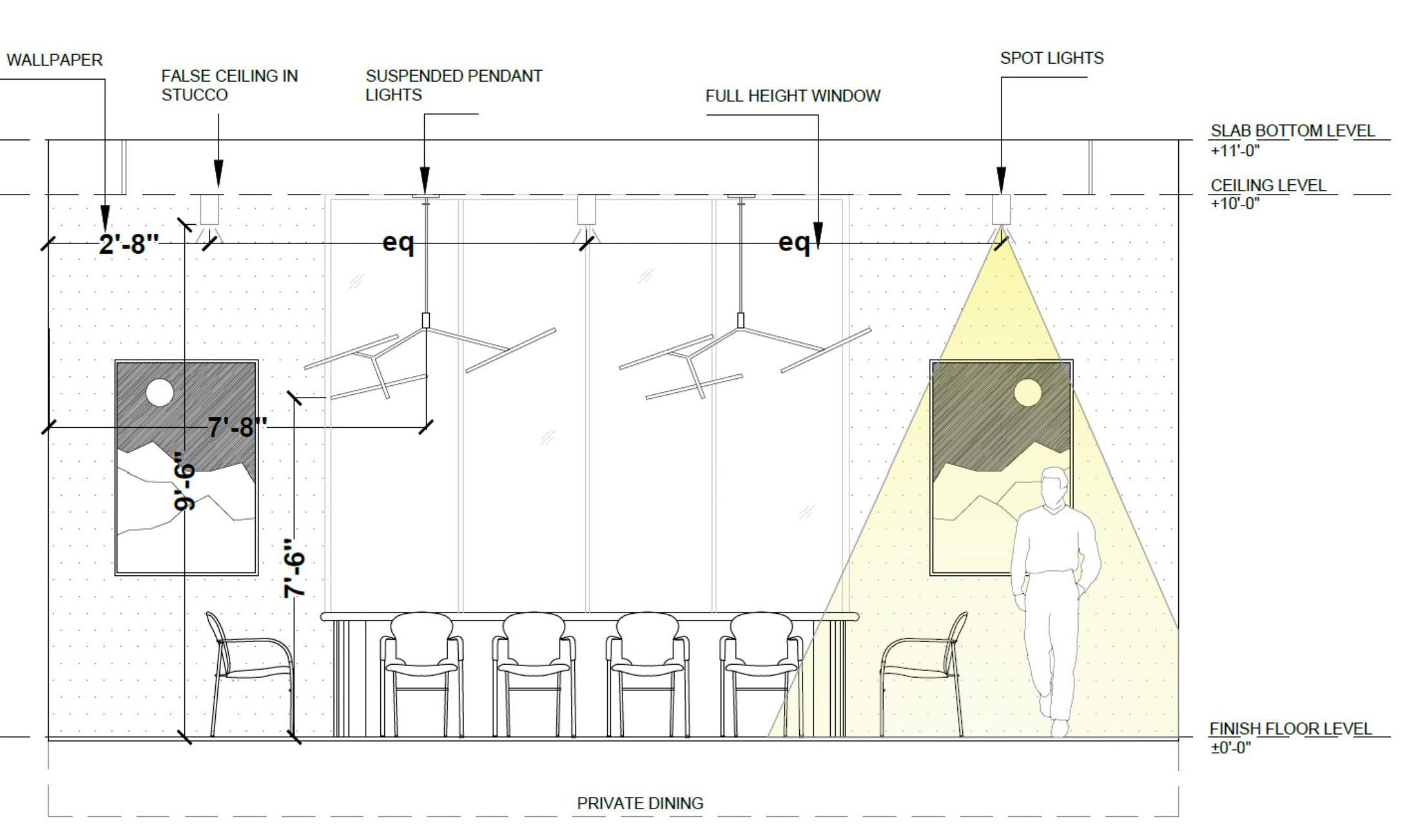
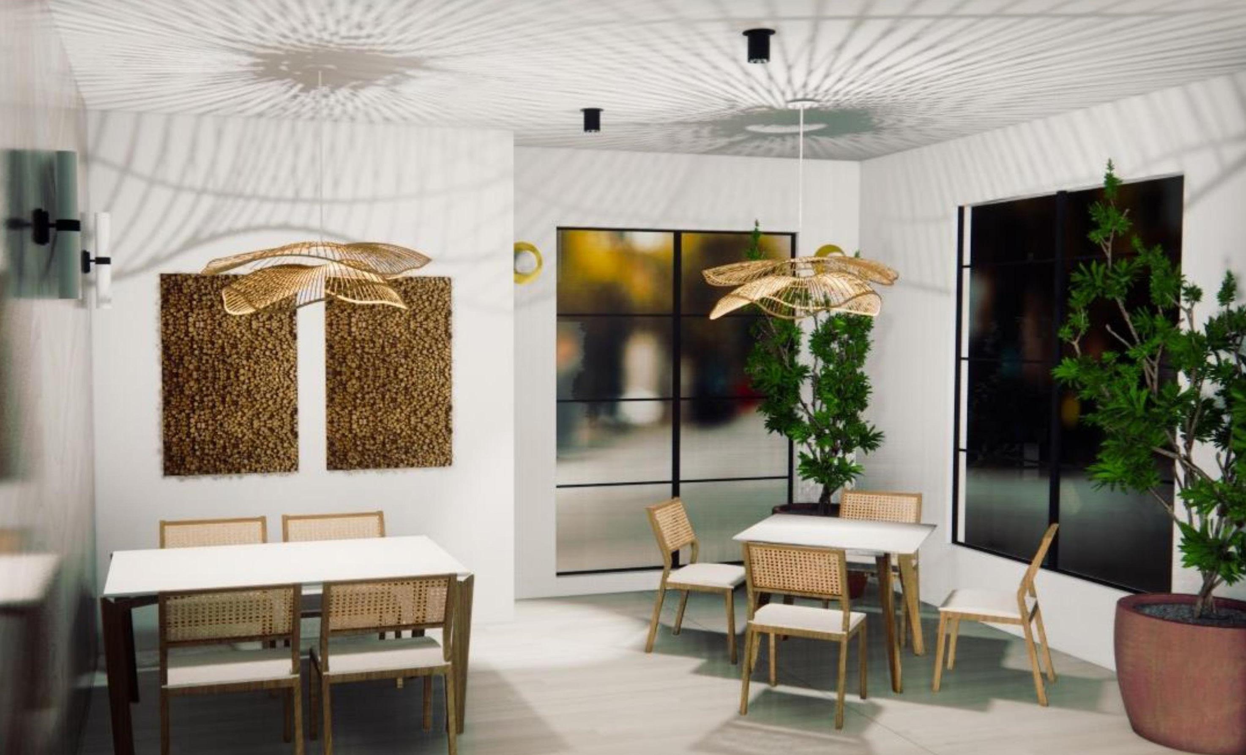
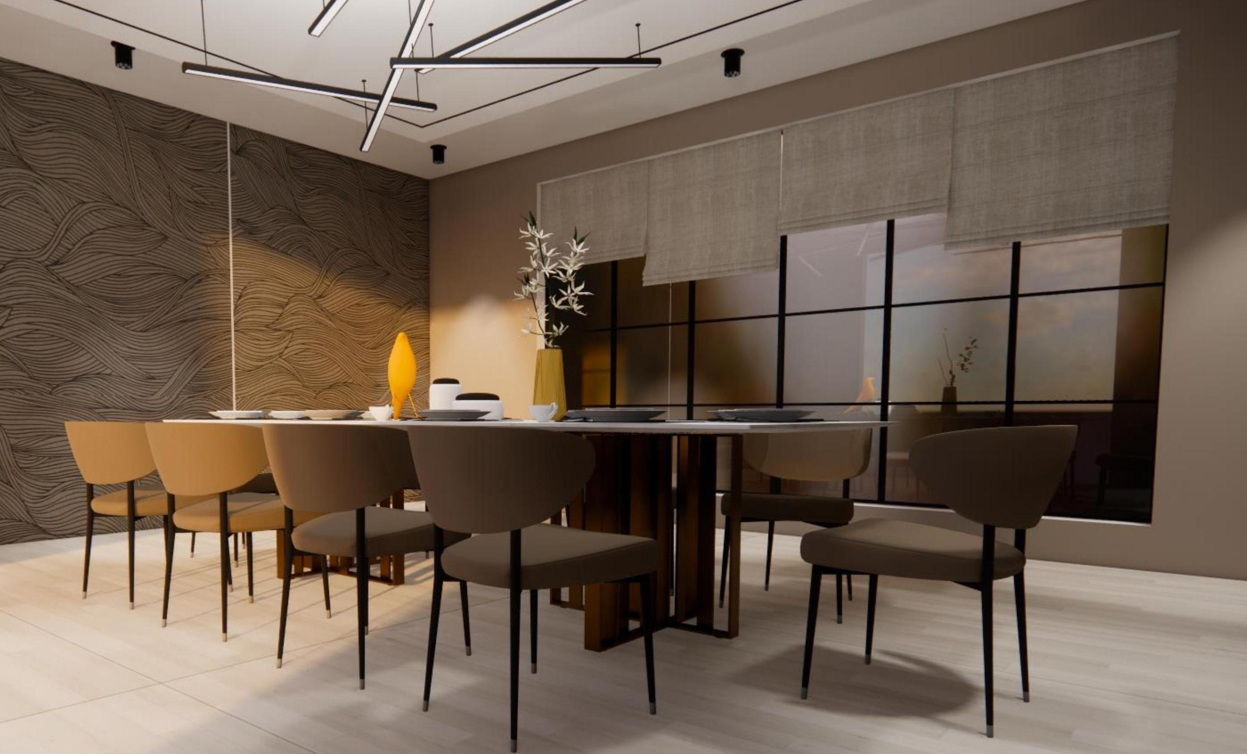
As a designer, I have consistently found inspiration in the practice of creating hand-drawn sketches throughout my architectural and interior design endeavors. As a designer, enjoy hand sketching because it allows me to freely express my ideas without the limitations of computer software.
This chapter encompasses a collection of personal works that have enabled me to delve into various disciplines within art and design, utilizing hand-drawn sketches and watercolor mediums to explore and express my creative vision.
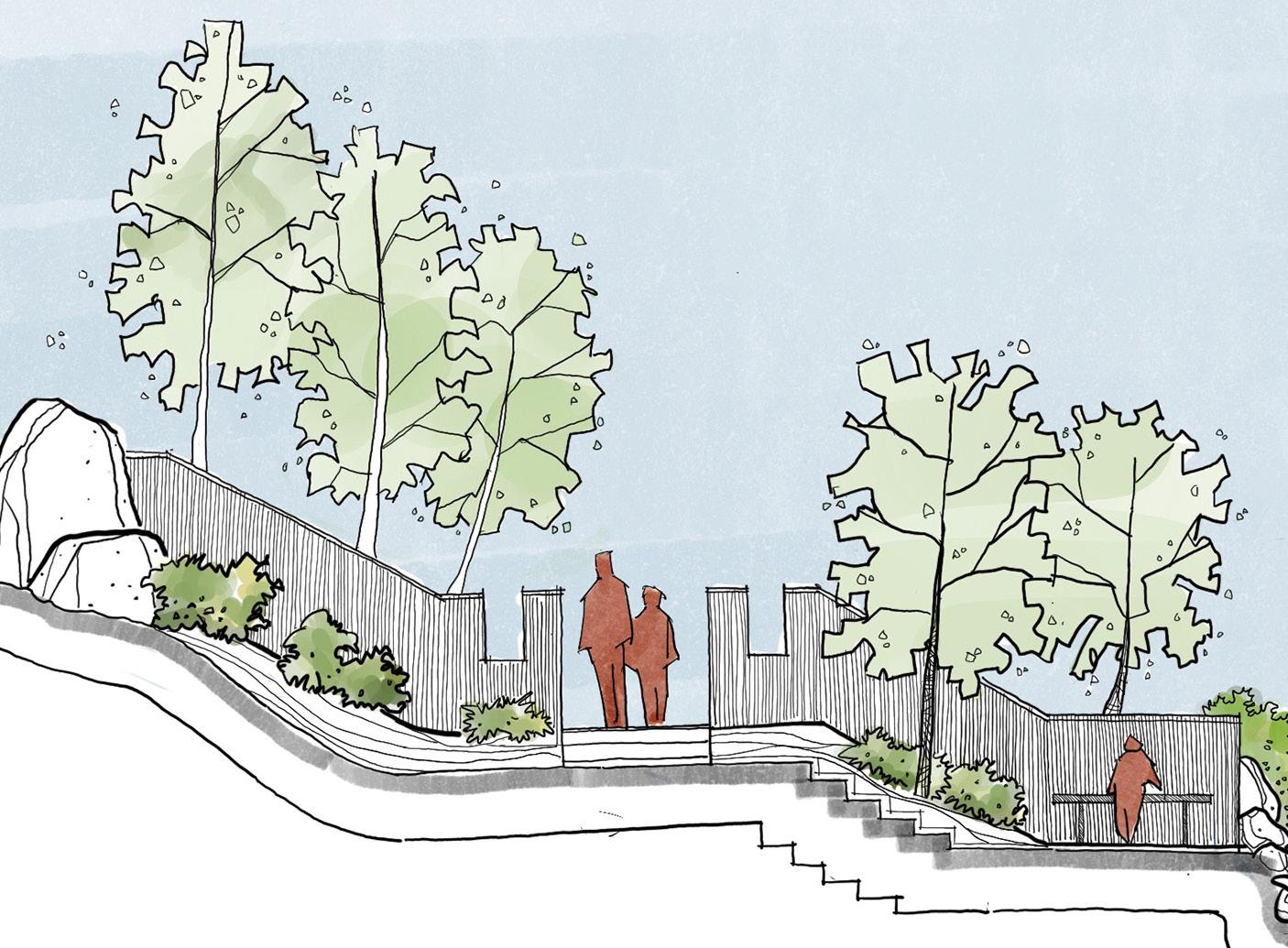
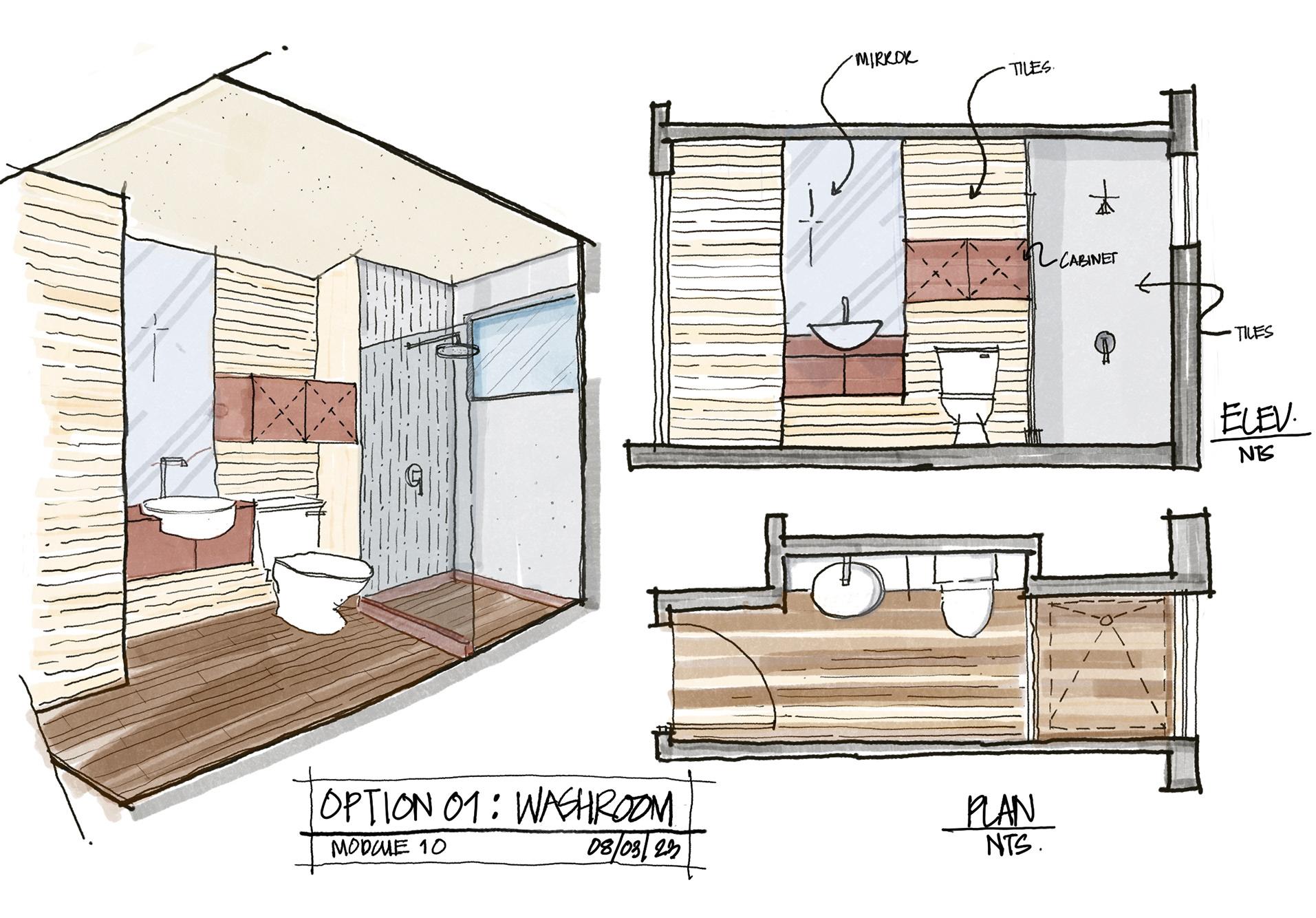

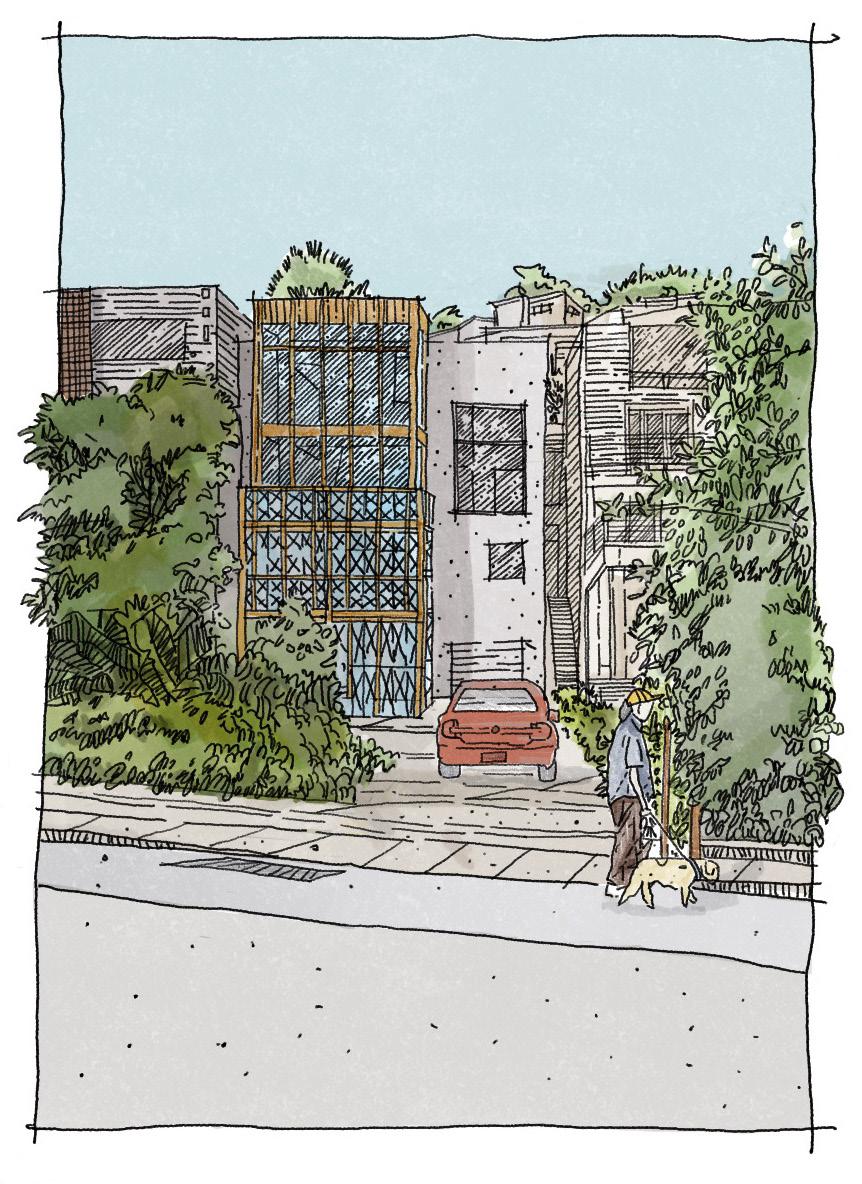
Family and Friends/
My architecture and interior journey cannot be complete without the support of my family and friends. Mom and Dad, thank you for your unconditional love and for always being by my side during the most challenging times.
Special thanks to Kunal for his unwavering encouragement throughout this incredible journey. Aakanksha and my friends, thank you for giving me beautiful memories during my path in interior design and architecture education.
IAD Instructors/
Special thanks to Tom Collom for his invaluable guidance and knowledge. Your feedback and insights will always motivate me to keep striving for improvement in the future.
am immensely grateful to Mart Scott for her excellent guidance and expertise. Her remarkable eye for graphic design and insightful feedback have been instrumental in shaping this work.
Sott Kress Cheryl Gulley
Jemy Massie Mark Miller
Portfolio/ Metamorphose
Contact/ Shalmali Nigudkar Email/ shalmali.nigudkar@gmail.com Website/ shalmalinigudkar.com
School/ Academy of Art University Degree/ Master of Arts Interior Architecture and Design Instructor/ Mary Scott Course/ GR 700 MA Portfolio Seminar
Cover/ Image wrap Matte Finish Paper Stock/ #100 Text Mohawk Superfine Eggshell Printing & Binding/ Blurb.com
Typography/ Franklin Gothic Book Franklin Gothic Demi Cond

www.shalmalinigudkar.com