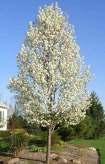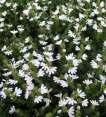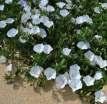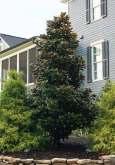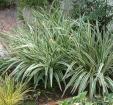




SHALIN THANKAM
ROCKDALE WETLAND CORRIDOR
OFFICE WORKSACCADEMIC
TWEED MALL PRECINCT DESIGN
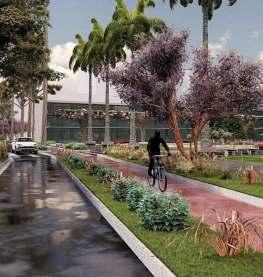
HARBOUR STREET DESIGN
HEALING MATERNITY GARDEN
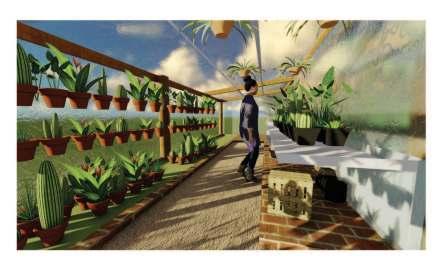
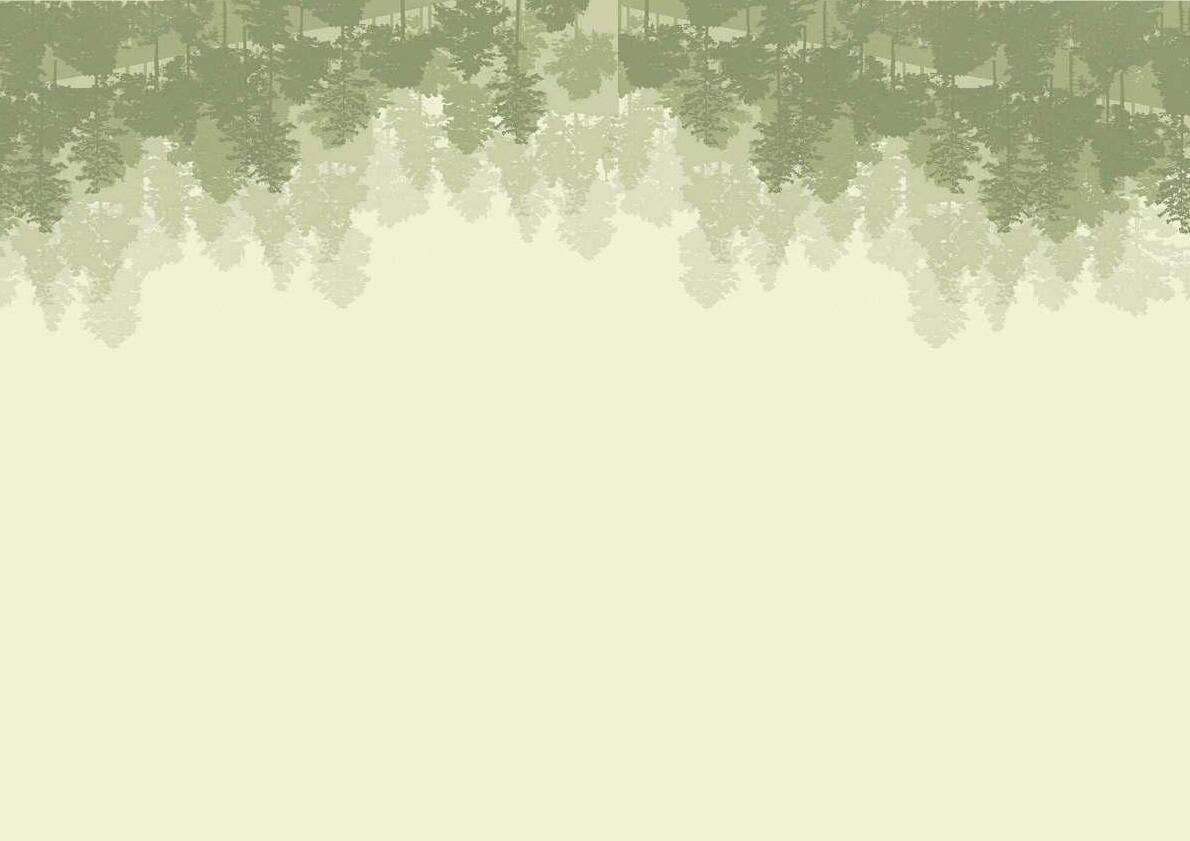

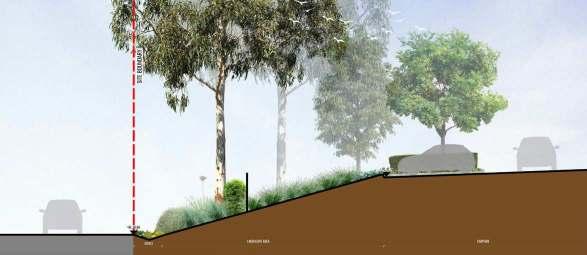


















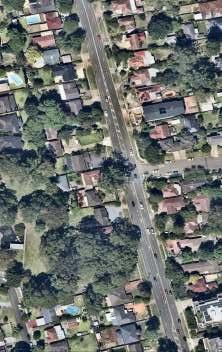


I would like to acknowledge the the Traditional Custodians of this land on which we live, work, and create. I pay my respects to Elders past and present, and extend that respect to all Aboriginal and Torres Strait Islander peoples. I would also like to celebrate the diversity of Aboriginal peoples and their ongoing cultures and connections to the lands and waters of NSW.


shalinthankam16@outlook.com
As an architect, I have developed a deep interest in landscape architecture through my exposure to diverse natural environments and contrasting constructed urban spaces while living in diferent countries. This exposure has inspired me to pursue landscape architecture as a means to study and create a harmonious balance between the community and the environment. I am particularly interested in exploring how the design of our built environment can enhance the well-being of both the community and the surrounding ecosystem, fostering a sense of harmony and sustainability.
I excel in efective verbal communication and critical thinking, enabling me to articulate design concepts clearly and develop innovative solutions for complex landscape architecture projects.
With a team-oriented mindset, I collaborate efectively with professionals from diverse disciplines. I am a quick learner, constantly seeking opportunities to expand my knowledge and stay up to date with industry advancements.
I am eager to contribute to the Australian landscape architecture community, creating sustainable landscapes and hope to gain practical experience and deepen my understanding of local contexts and design practices. Being passionate about making a positive impact, I am excited to grow as a landscape architect in Australia to learn as well as put my skill to practice to create innovative and sustainable designs.
+61 490932597






Advanced level

Advanced level

Advanced level

Developing level
level
Excelent quality to verbally communicate an idea or concept
Developing level
Good skill level

Developing level
Developing level

Advanced level
Advanced level

Advanced level
Great leadership qualities and excellent ability to work in a team.
- Represented media commetee in cultural club in UNSW.
Ability to manage time and work under pressure.
Enthusiasm to learn new concepts quickly.
Excellent ability to adapt in diferent environment.
Great at handling jobs responsibly with a strong sense of duty and accountability.
MANAGEMENT SKILL
MATERS IN LANDSCAPE ARCHITECTURE
2023 l University of New South Wales
BACHELOR OF ARCHITECTURE
2020 l College of architecture Trivandrum
SCHOOLING
2015 L Good Shepeard Public school, India
2013 l Indian School, Al ain, U.A.E.
SKETCHUP
2018 l Intercad System Pvt. Ltd, Trivandrum
PARAMETRIC MODELING
2019 l Rhinoceros 3D & Grasshopper, Para Kraft
CIVIL DESIGNING
2020 l Vastu Shasthra, Rajadhani Finishing School
REVIT AARCHITECTURE
2021 l Zero to hero by Munir Hamad, Udemy
SUPERVISOR IN HOSPITALITY
Strong quality developed to efectively lead and supervise diverse teams to ensure smooth operations and customer satisfaction.
VISUAL COMMUNICATION
FREELANCE GRAPHIC DESIGN PROJECTS
I have honed my visual communication skills to efectively convey messages and capture attention.
TIME MANAGEMENT
Ability to manage time and work under pressure.
QUICK LEARNER
Enthusiasm to learn new concepts quickly.
Member of COUNCIL OF ARCHITECTURE, INDIA
Member of AUSTRALIAN INSTITUTE OF LANDSCAPE ARCHITECTS
GRADUATE LANDSCAPE ARCHITECT
Prepared landscape plans, drawings, specs, and cost estimates.
Created detailed hardscape, grading, planting, and layout drawings.
Collaborated with clients and consultants on design and logistics.
Developed presentation materials for councils and community meetings.
Conducted site analysis of topography, soil, drainage, and vegetation.
Applied sustainable design, native planting, and water-sensitive methods.
Documented site features and Indigenous practices for cultural relevance.
Assisted with planting schedules and construction documentation.
Used AutoCAD, SketchUp, Adobe, and Spatial Planner for visuals.
Visited sites to monitor construction and ensure quality.
Supported public relations and connict resolution eforts.
Attended weekly meetings to track progress and resolve issues.
ARCHITECTURAL INTERN
Worked for the world9s largest Safari zoo (apart from Africa) which is being constructed in Al Dhaid.
Prepared construction drawings with frequent site monitoring and worked with diferent departments like landscape, theming, MEP etc.
2020 JAN - SEPT
ARCHITECTURAL INTERN
Carried out various kinds of projects like govt. buildings, school, hospital etc.Worked on a competion project to design an Administrative complex in Goa, which got short-listed. Mainly focussed on skills like time management, software skills, team cordination, brainstorming and perfection in work.
2018 JUNE - DEC
ARCHITECTURAL INTERN
Worked on various project types like Residential (Single Villa, Gated compount, Appartment as per Vastu), Commercial (Mall), Landscape projects. Often met with clients to discuss project plans and update them with the design progress.





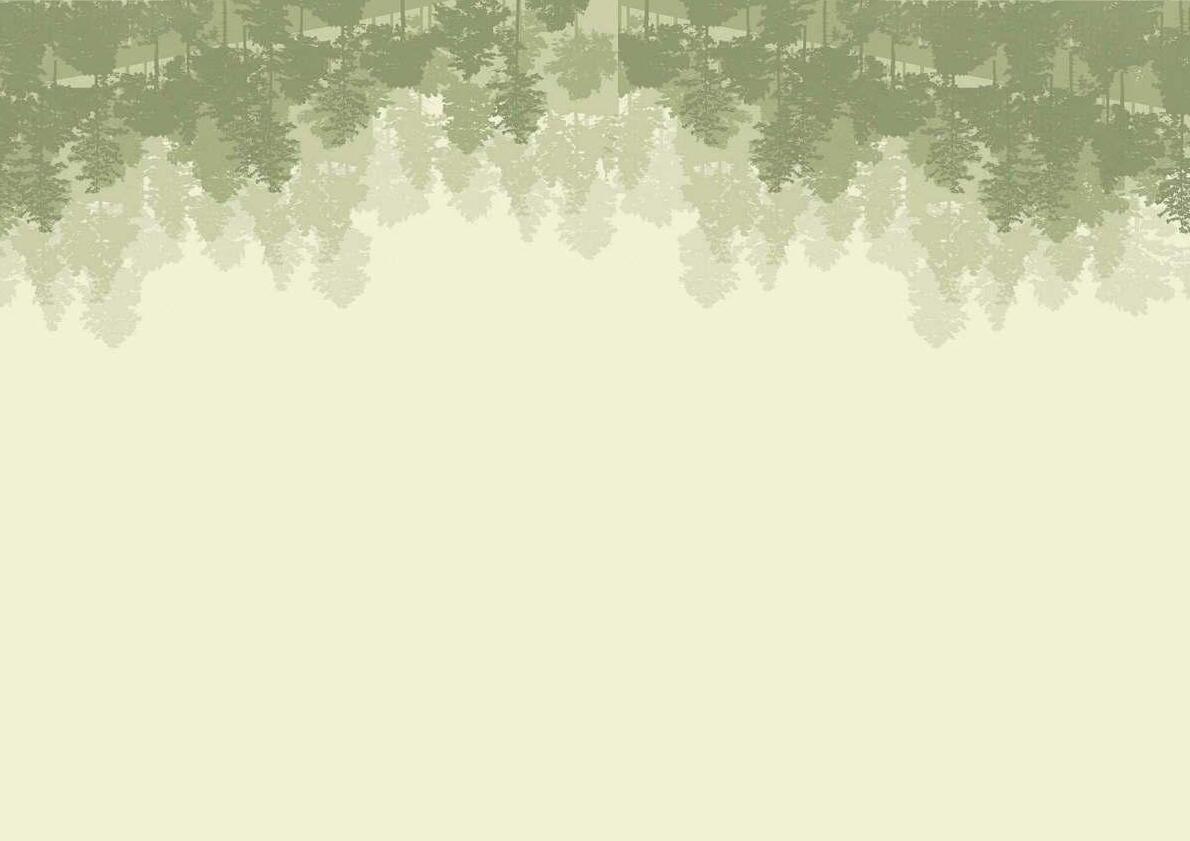
3. Community Engagement and Stakeholder Participation
1. Weiliu Wetland Park
Landezine. (2017). Weiliu Wetland Park by Yifang Ecoscape. [online] Available at: https://landezine.com/weiliu-wetland-park-by-yifang-ecoscape/.
2. Minghu Wetland Park
ArchDaily. (2015). Minghu Wetland Park / Turenscape. [online] Available at: https://www.archdaily.com/590066/minghu-wetland-park-turenscape?ad_source=search&ad_medium=projects_tab.
3. Suzhou Taihu Lakeside National Wetland Park
<The 10th International Wetlands Conference.= n.d. Temp.intecol-10iwc. com. Accessed March 6, 2023. http://temp.intecol-10iwc.com/EN/HelpCenter/HelpInfo.aspx?nid=87.
1. NSW Wetland Policy
2. The NSW Wetlands Management Policy 3. The NSW Sea Level Policy 4. Multicultural Education Policy 1. Ecological Restoration 2. Resilient Design
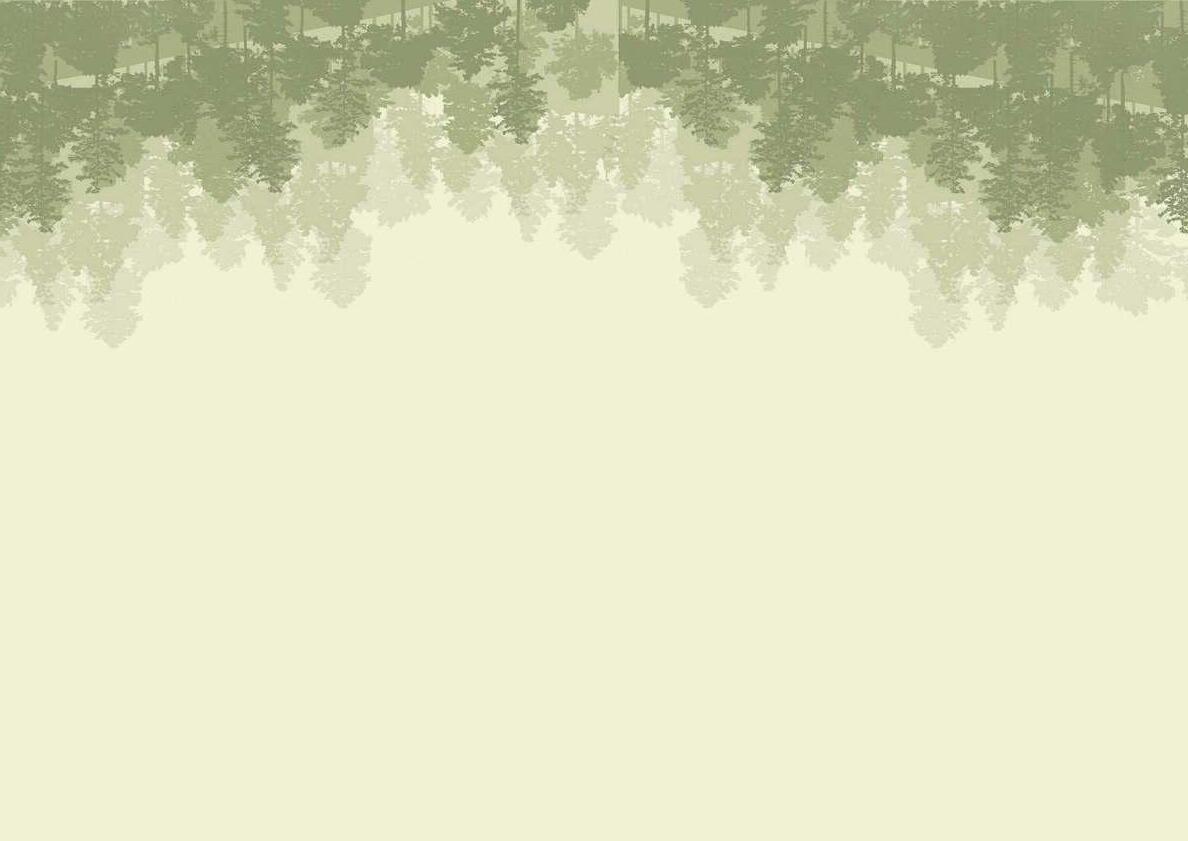

- TRANSFORMING <SQUISHY LAND= -
The Rockdale Wetland Corridor project is a restoration initiative, located in Sydney as part of a 5km wetland stretch. The chosen site belongs to the San Souci catchment and lies along Bado-Berong Creek, encompassing Bona Park.The site9s unique characteristics, such as tall trees, open sky, and a rich biodiversity hotspot, ofer immense potential for innovative design. However, the project faces signiocant challenges such as sea level rise causing salination of fresh water, resulting in biodiversity loss, and water overnow from the creek afecting nearby low-lying residential areas. Addressing poor water quality and soil contamination are also key objectives.
To overcome these challenges, the project aims to build a resilient system that can adapt to sea level rise and water overnow, while simultaneously restoring and enhancing the wetland9s ecological functions. Phytotechnologies will play a crucial role in this efort, utilizing plants and vegetation to address water and soil quality issues and promote overall ecosystem health. Community engagement and participation will be fostered to create a sense of ownership and stewardship among local residents.The Rockdale Wetland Corridor project envisions longterm results within a timeframe of 20 to 30 years, recognizing the time required for the wetland to fully recover and showcase the desired ecological improvements.


see variet of bird species and its
CoolingEfect:Shade
migratory birds

Regulates water table
Bird Sound Mapping
being North-south enables am sunlight throughout the day.
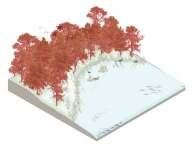
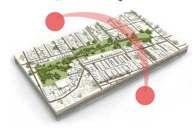
TALL TREESORIENTATION
see eel migration on site.

BIODIVERSITY
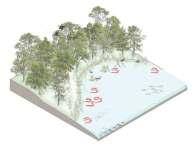




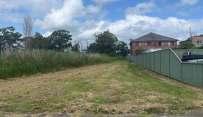




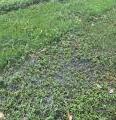

Land is owned by the bayside council.
Rest of the site is owned the Road and traïc authority
Rest of the site is owned by the Road and traïc

Trees and the compound wall of the residence cut Trees and the wall of the residence cut the physical access of residents to wetland. - Bring openess and function
Compared to other part of the site HVI is higher in to other part of the site HVI is higher in this area and bona park.
- Special care to be give while design in case of - care to be while in case of recreational space.
Few residence must claimed on either sides on of the Bado- berong creek for the expansion of of the Bado- creek for the expansion of these open spaces
Land is owned by the bayside council.

Function : Most of the site is vaccant from 1950 :
Function Most of the site is vaccant from 1950
Land is owned by the bayside council.
site is owned by the Road and traïc site is owned by the Road and traïc authority of the site HVI is higher in of the site HVI is in this area and bona park. while design in case of while in case of recreational space.
It is a 2.5 km creek that a km drains into George river drains into river. It had poor water quality It had poor water and can be treated be can fore draining.


Trees and the compound wall of the residence cut
Trees and the compound wall of the residence cut the physical access of residents to wetland.
- Bring openess and function
Few residence must claimed on either sides on of the Bado- berong creek for the expansion of of the Bado- creek for the of these open spaces
Rest of the site is owned the Road and traïc authority
Rest of the site is owned by the Road and traïc
Compared to other part of the site HVI is higher in to other part of the site HVI is higher in this area and bona park.
- Special care to be give while design in case of - care to be give while design in case of recreational space.
Compared to other part of the site HVI is higher in - Special - care to be give while design in case of
It is 3 acre park adjacent to bona It is 3 acre to bona park.
It is a 2.5

Acid sulphate soil Class 3 and Class 5 - Vegetation to be chose wisely -





- Plants that help visual access. It
Plants like reeds and shrubs block the visual access to creek and obstruct us ers to use the space
- Plants that help visual access.
ers to use the space - Plants that help visual access.
Level of enclosure is quite low but difers when we move along the site. The openess and porosity chang es with the types of vegetation length of site abd near by built
- Space acquisition for expansion of open space
There is a chance of nash nooding as the site lies in between higher contours.
- Water detention in site -

There is a chance of nash nooding as the site lies in between higher contours. - Water detention in site

Level of enclosure is quite low but difers when we move along the site. The openess and porosity chang es with the types of vegetation length of site abd near by built
Level of enclosure is quite low but difers when we move along the site. The openess and porosity chang es with the types of vegetation length of site abd near by built
- Space acquisition for expansion of open space
- Space acquisition for expansion of open space


Water table is considerably high due to the low terrain which makes it a hazardous area during nood.
- Proper drainage systems and plants species to be choose wisely wisely.


Water table is considerably high due to the low terrain which makes it a hazardous area during nood.
Vegetative garden for residence
Dog Leash Park
- Not frequently used. Better aminities and site specioc function to be provided
Water table is considerably high due to the low terrain which makes it a hazardous area during nood.
Plants like reeds and shrubs block the visual access to creek and obstruct us ers to use the space
- Proper drainage systems and plants species to be choose wisely. Plants like reeds and shrubs
- Not frequently
and site specioc function to be provided



- Proper drainage systems and plants species to be choose wisely.



- Not frequently used. Better aminities and site specioc function to be provided






During the site study and analysis process, various aspects were carefully examined. One crucial step involved creating an axonometric 3D diagram of the site to better understand the spatial relationships and interdependencies among diferent features. To develop this diagram, software programs such as SketchUp, Rhino, Adobe Photoshop, and InDesign were utilized.

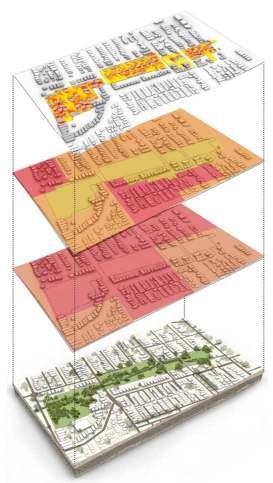




From the direct sun and UHI analysis it was observed that the site receives ample sunlight over a longer period but is poorly shaded making the site extremely hot and water in the creek dries up really quickly but noods during the slight event of rain. The strategies include to make the site more thermally comfortable. Planting more trees making it a riparian corridor can help shade the wetland and give thermal comfort.
The site is relatively nat but has low terrain which poses a threat to other activities in site. Water table is being hight land is inunded during tides or slight rain. North west of the site being on high terrain might also result in nash nooding during an event of rain.
The site has been identioed as having problems such as nash nooding, sea level rise and storm water surge. These problems stem from the low ground on which the site is located. Stratergies that are adopted are space acquisition by nearby residents to reclaim their land, alteration of the terrain moderately, and expansion of the creek to act as a spill-out space.



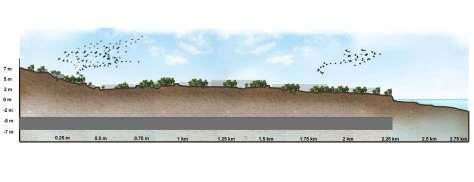

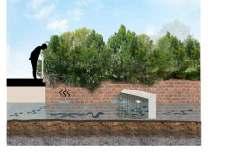
In order to gain a deeper understanding of the site and its context, diferent scale sections were drawn to analyze various layers and their relationships. These sections provided insights into larger patterns, including birds and burra migration, and helped identify connections with neighboring areas such as the Blue Mountains, Kamay (Botany Bay), and the San Souci residential area. Additionally, sections were used to study the biodiversity, community dynamics, soil composition, the creek, and the site itself. By examining these sections, valuable information was obtained regarding the spatial and ecological relationships between these elements.






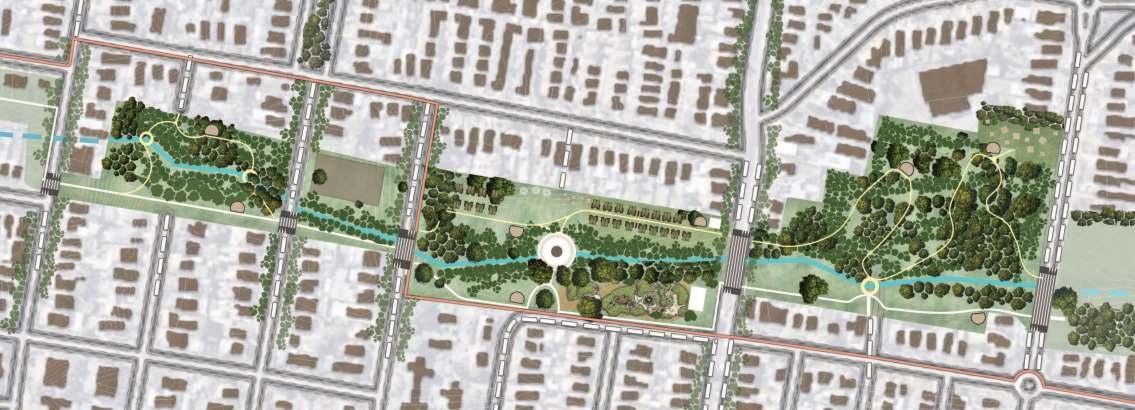


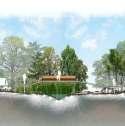

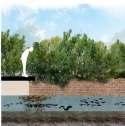




- Since the project has a signiocant area of lawn making it no - mow might bring in a signiocant change.
- Change in play ground material from sand to recycled material.
- Plants to be selected that aids carbon sequenstration to achieve carbon positive faster.





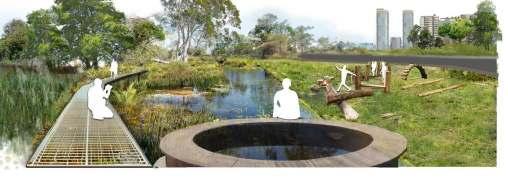




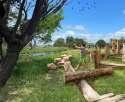
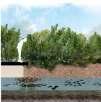





















Rescilient to Sea level rise and nooding


















As the creek expands, open space acquisition is done to a widen the riparia corridor. The low density houses are relocated to the area with low risk of being nooded, predominantly the higher grounds.
The low risk precinct is transformed into a hig density area with the inclution of vertical circulation giving space to the blue and green.

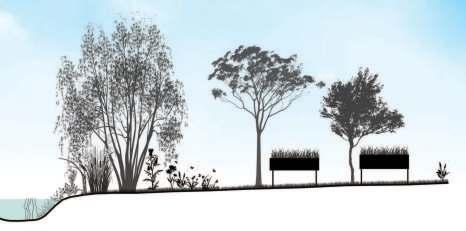


































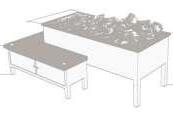


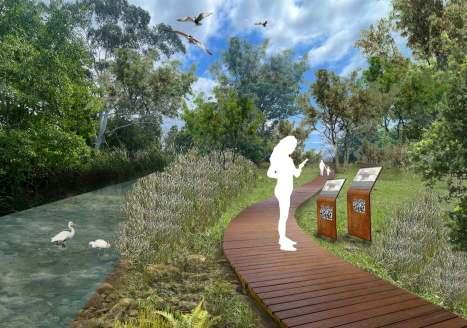



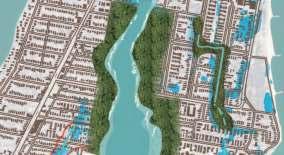

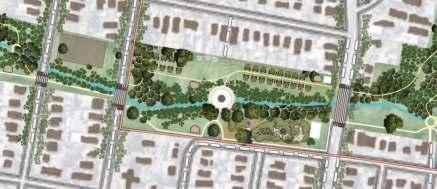


1. Meeting Place / Gathering space
Water sustainability 3. Walkable streets
1. Israel Plads <Cobe - Israels Plads.= n.d. Www.cobe.dk. https://www.cobe.dk/place/ israels-plads.
2. Karen Blixen Plads <Cobe - Karen Blixens Plads.= n.d. Www.cobe.dk. Accessed July 11, 2023. https://www.cobe.dk/place/karen-blixens-plads.
3. Cumhuriyet Street Urban Design https://www.facebook.com/archellocom. n.d. <Cumhuriyet Street Urban Design Project | PDG Mimarlar.= Archello. Accessed July 11, 2023. https://archello.com/project/cumhuriyet-street-urban-design-project.
1. Road Reserve Vegetation in Urban Areas Policy 2. Landscape Protection Policy
Council policies
Tweed Community Strategic Plan

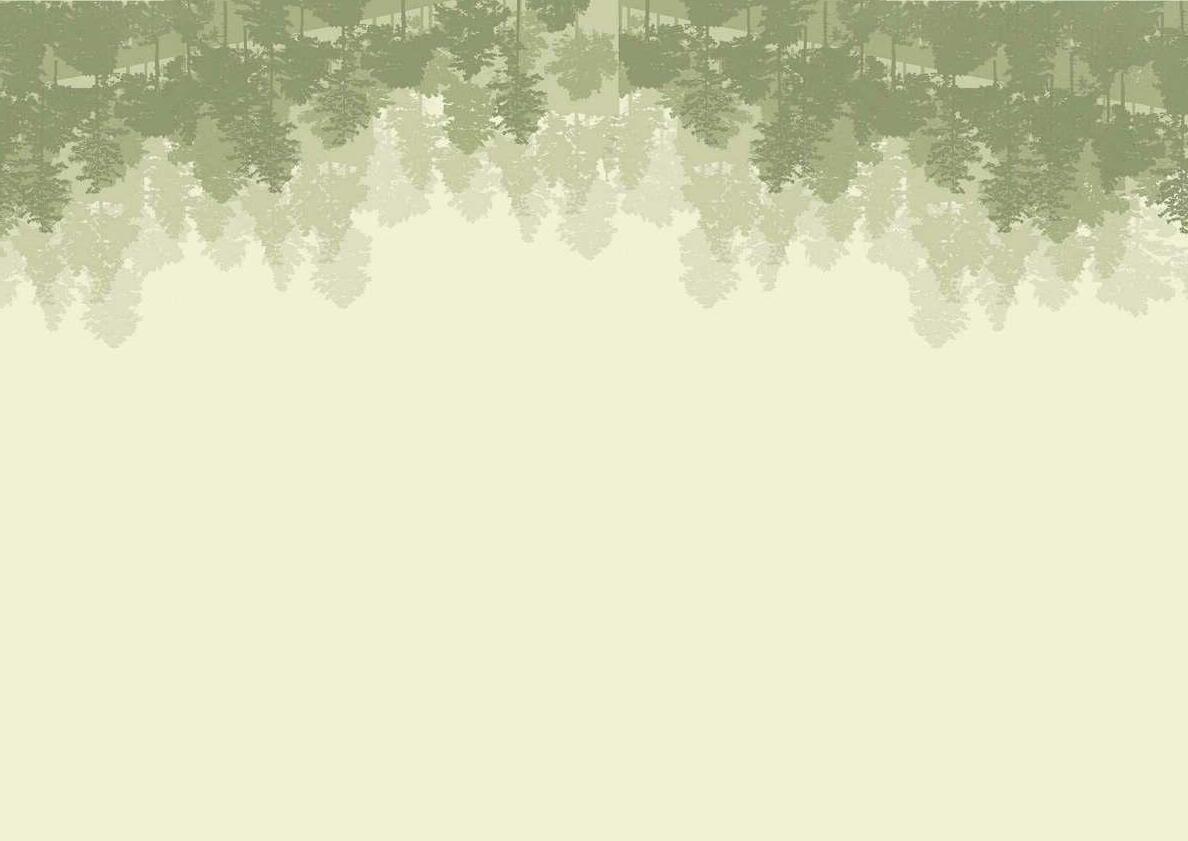
The project9s objective was to redesign the Tweed Mall precinct in Tweed Heads, which held a signiocant position as a focal point beneoting from its proximity to the Gold Coast Airport, hospitals, residential areas, and the southern part of Tweed Heads connected via Wharf Street. The design concept took into consideration the proposed Tweed light rail, with a primary focus on creating a plaza that would serve as a meeting place for local mall users.The plaza was positioned in front of the mall, and the street in front underwent a redesign to promote walkability and incorporate cycle paths and light rail infrastructure. Additionally, water sustainability was integrated into the design, with provisions to capture, recycle, and reuse water resources.
Project involved various stages like precedent study, site visit, site study and analysis, concept design, master plan development and presentation to the council. Within the group project, my specioc contributions included conducting a site analysis, designing the street and plaza, and producing visual renders to showcase the envisioned changes.

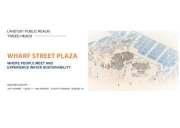

The site in Tweed Heads holds a signiocant position as a focal point, beneoting from its close proximity to the Gold Coast Airport. It is conveniently connected to hospitals, residential areas, and the southern part of Tweed Heads through Wharf Street. Surrounded by the Tweed River, Jack Evans Harbour, and the Gold Coast beach, the Tweed Mall site enjoys a picturesque location with abundant water sources. The Tweed River, in particular, plays a prominent role as a natural asset in the region. With its central location, accessibility via Wharf Street, and the presence of surrounding water sources, the site in Tweed Heads serves as a notable hub for residents, visitors, and businesses alike.
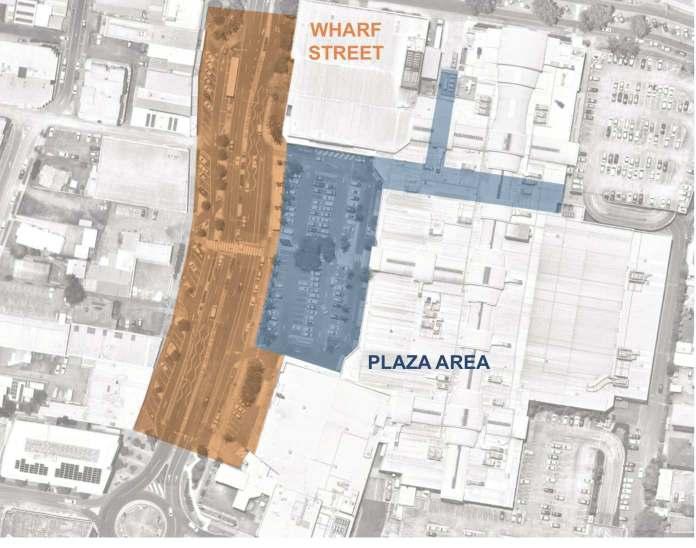



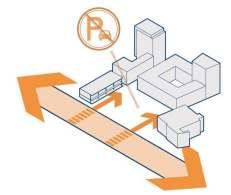
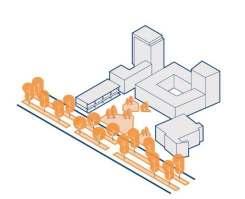
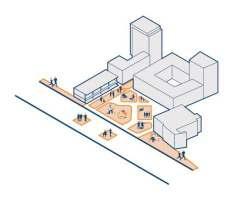
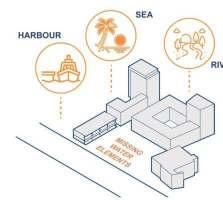
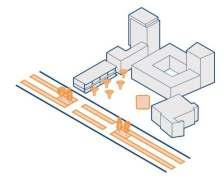
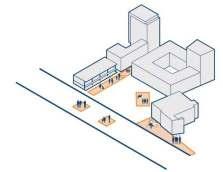






Master plan was developed to have a common meeting point. From the frequent circulation path mapped, commonly used spaces are given function with the needs of the user. Ground noor of the mall opened up to the plaza with restaurent seating provided in the plaza. Design also included water features from the water collected from the design elements during rain. Safe play area is provided for kids using the space with shaded seating for the parents to supervise.

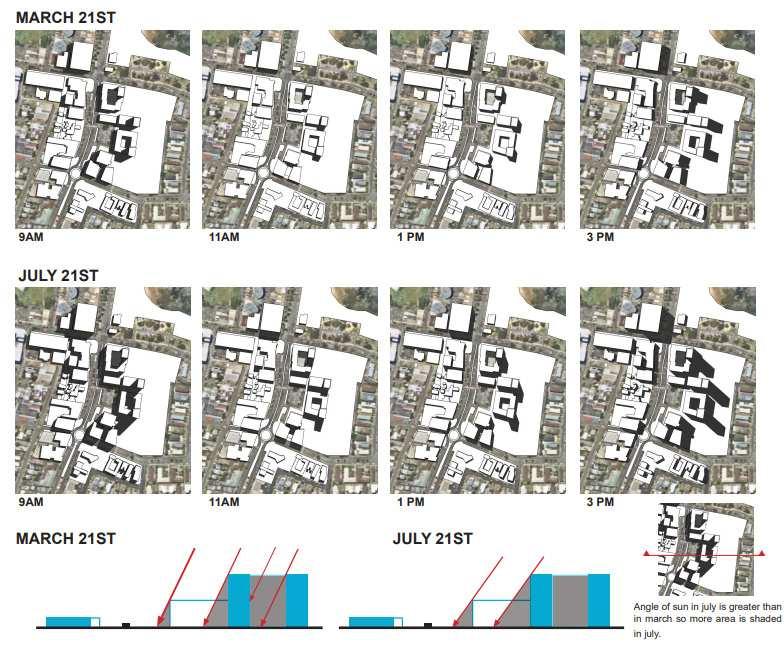
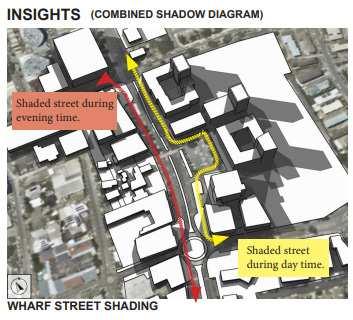
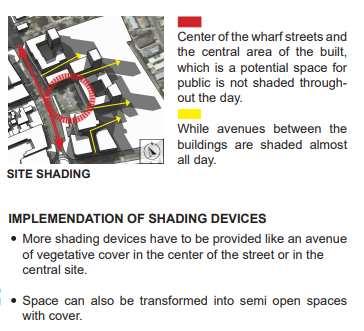



1. Walkable streets
2. Inclusive design
3. Accessible to community
1. Strøget, Copenhagen, Denmark
<Pedestrian Only Streets: Case Study | Stroget, Copenhagen.= n.d. Global Designing Cities Initiative. https://globaldesigningcities.org/publication/global-streetdesign-guide/streets/pedestrian-priority-spaces/pedestrian-only-streets/pedestrian-streets-case-study-stroget-copenhagen/.
2. Birch Street tactical plaza
<Birch Street Tactical Plaza.= n.d. CSC. Accessed January 31, 2024. https://www. civicspacecollaborative.com/birch-street-tactical-plaza.
3. Israel Plads
<Israels Plads Square / Cobe + Sweco Architects.= 2017. ArchDaily. September 27, 2017. https://www.archdaily.com/880388/israels-plads-square-cobe.
1. Movemenrt and place strategy by the Cofs council
2. City of Sydney
3. Cofs Harbour Local Environmental Plan (LEP)
4. Cofs Harbour Sustainable Transport Strategy

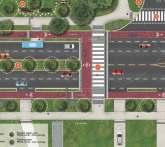

The project in Cofs Harbour aimed to transform the streets into pedestrian-friendly spaces, encouraging active transport instead of relying heavily on cars. This transformation involved a comprehensive process that included gathering and analyzing data using multiple online tools. Additionally, a crucial aspect was the ove-day on-site visit, which encompassed engaging with local residents and stakeholders through a community workshop. This collaborative efort was pivotal in understanding the community9s needs and concerns. Subsequently, the project focused on meticulous street redesign, incorporating active transport strategies, planting initiatives, and implementing safe crossings. These measures were carefully crafted to initiate immediate changes while also considering the anticipated developments over the next 15 years.
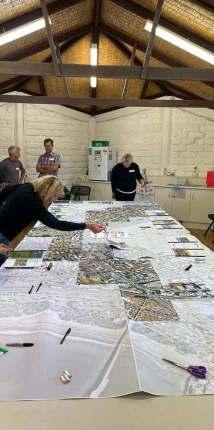



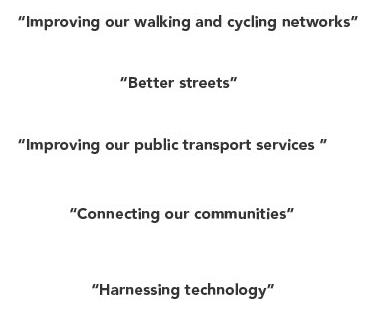

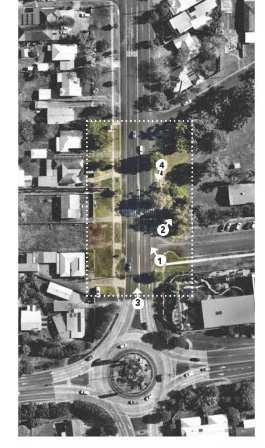




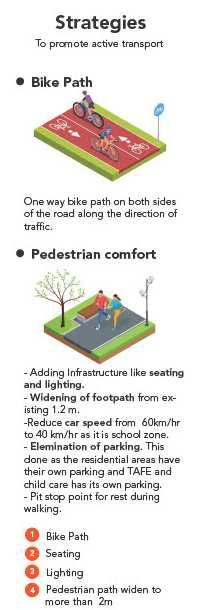


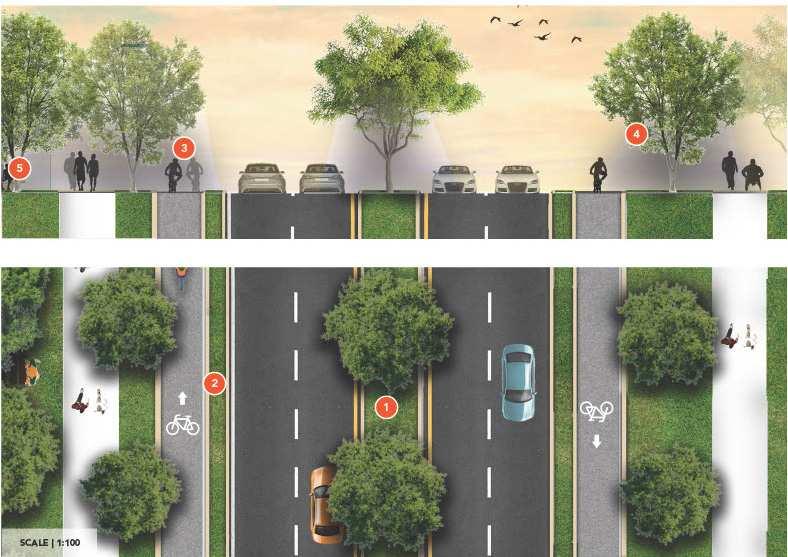
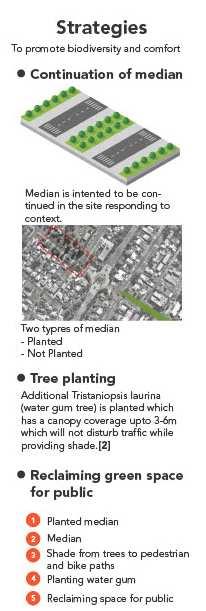


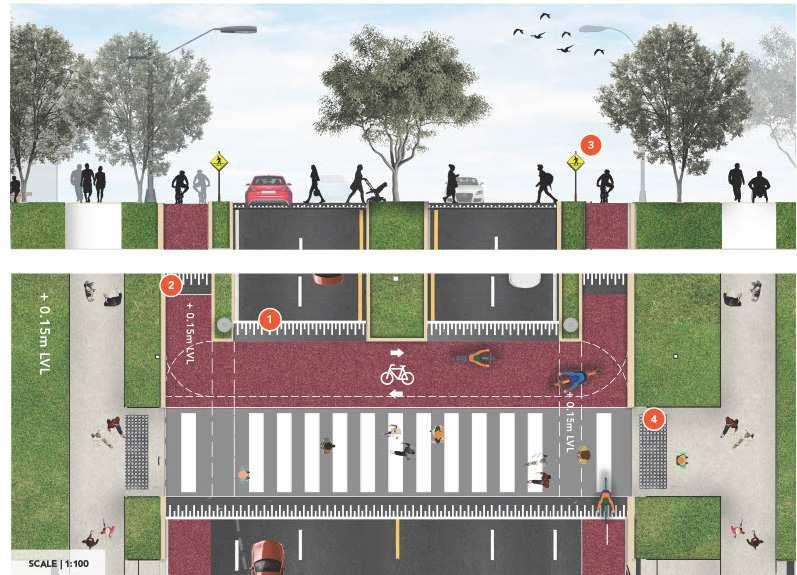



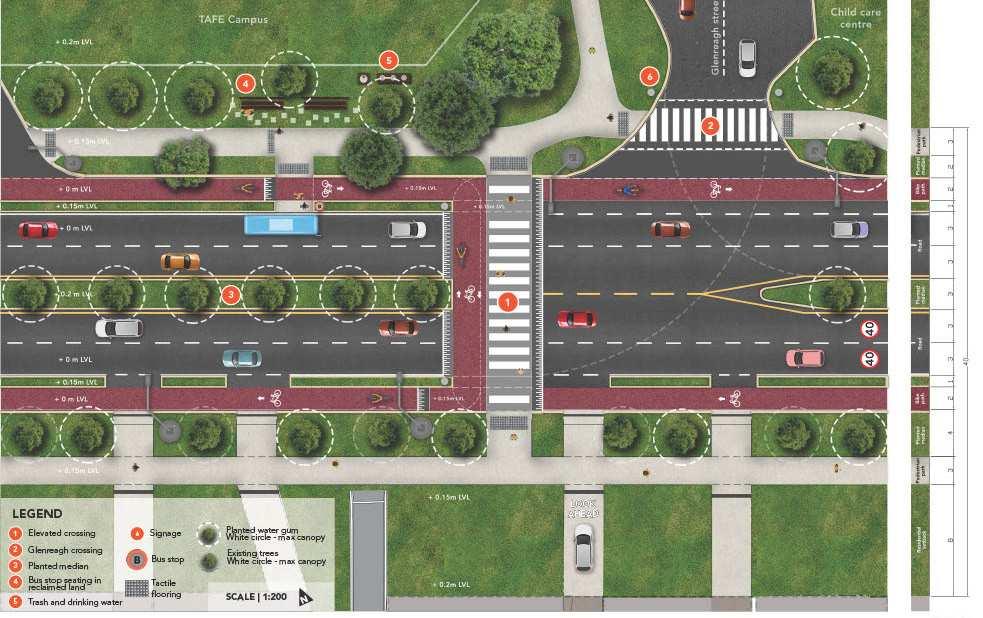


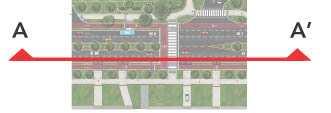
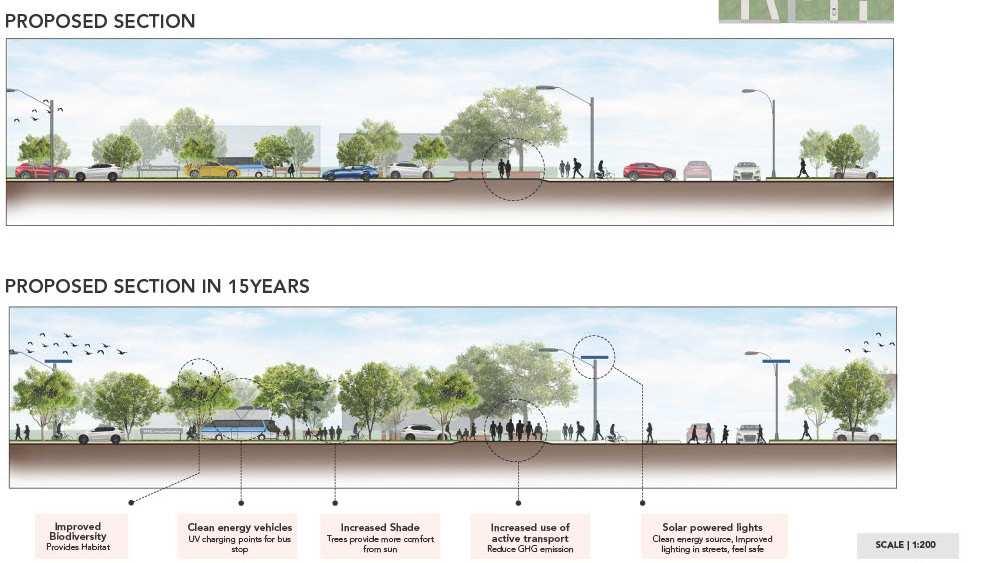

1. Functional spaces
2. Sensory garden 3. Services
1. Woldya Maternity Center / Vilalta Architects
<Woldya Maternity Center / Vilalta Architects.= 2013. ArchDaily. April 7, 2013. https://www.archdaily.com/353892/woldya-maternity-center-xavier-vilalta-architects?ad_source=search&ad_medium=projects_tab.
2. Magneten Sensory Garden
<Magneten Sensory Garden by MASU Planning.= 2019. Landscape Architecture Platform | Landezine. July 3, 2019. https://landezine.com/magneten-sensory-garden-by-masu-planning/.
3. Sensational Garden / Nábito Architects
<Sensational Garden / Nabito Architects and Partners.= 2011. ArchDaily. August 4, 2011. https://www.archdaily.com/156186/sensational-garden-nabito-architects-and-partners.
1. Kerala muncipal building rules (KMBR)
2. Hospital building rules and worknow
3. National Building Code (NBC)
4. Handbook of Landscapes (CPWD)
The Vivasv Placida apartment complex in Bangalore features a beautiful garden at its center. This garden is like a peaceful escape for residents,

where residents can relax privately, along with a special outdoor theater and informal spots for community gatherings. Vivasv Placida isn9t just a
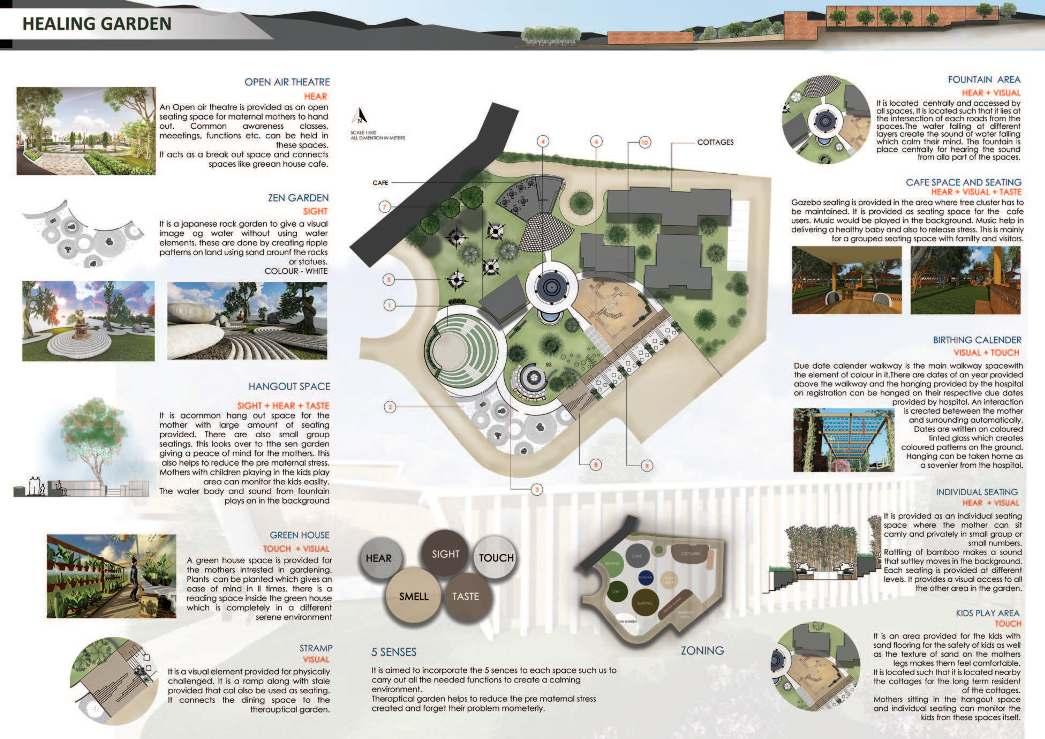


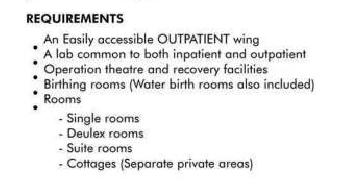
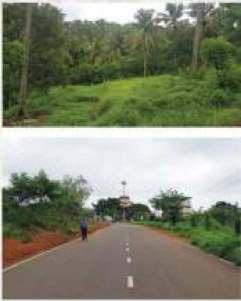
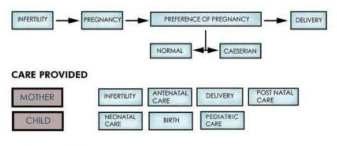



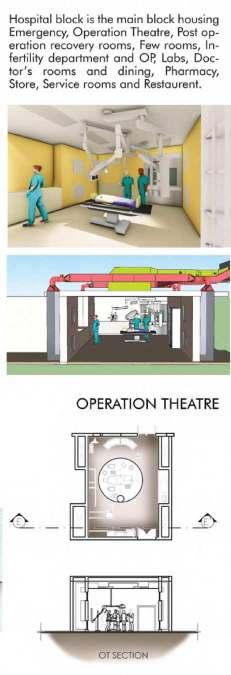

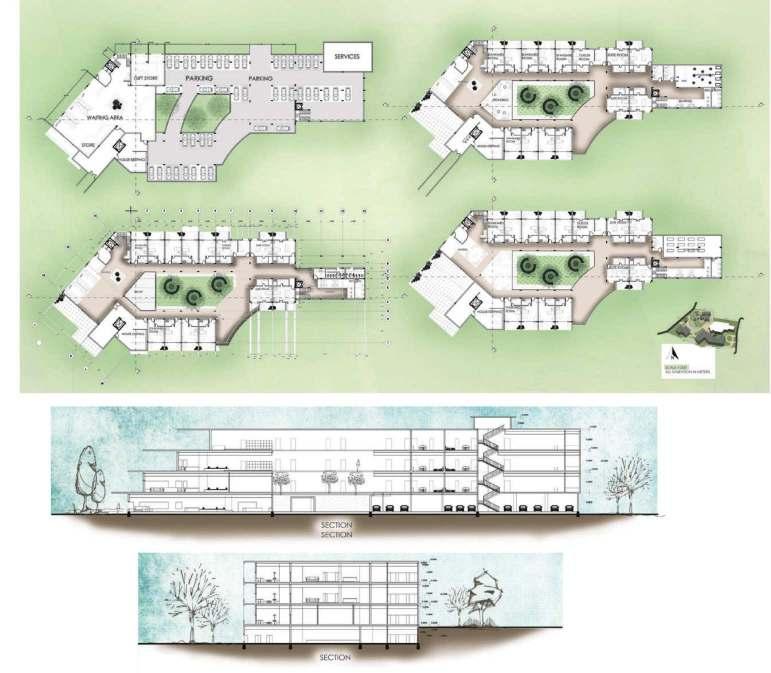
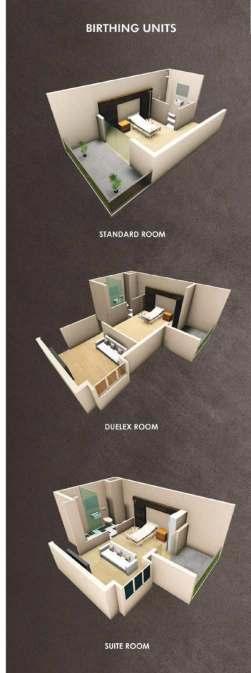




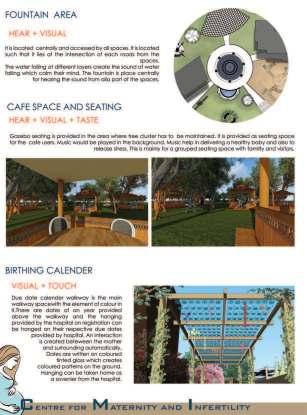









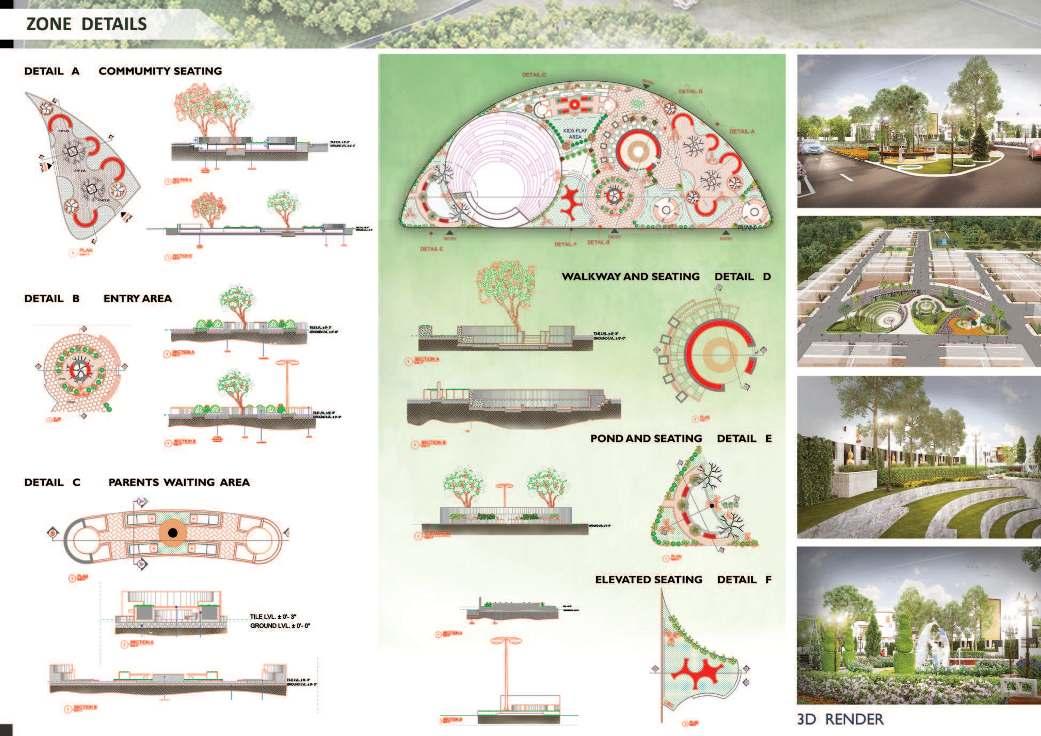


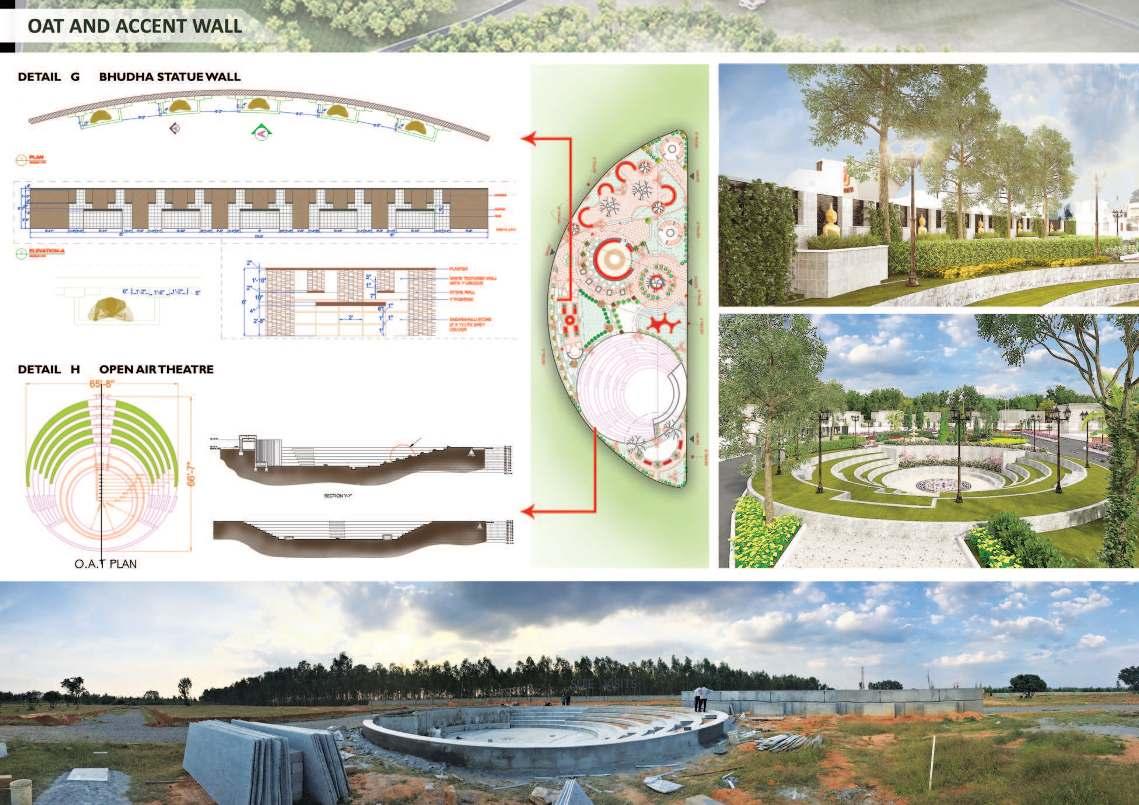



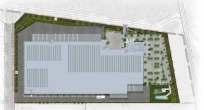
The landscape design for the Alspec Warehouse has been developed to meet all relevant Penrith Council Development Control Plan (DCP) requirements, with a clear focus on functionality, visual screening, and ecological integrity. The site is located within a designated bushoreprone area, and the design addresses bushore resilience through careful plant selection, appropriate canopy separation, and fuel load management. Plant species have been selected from Penrith Council9s recommended list, with an emphasis on natives from the Shale Plain Woodlands ecological community to support local biodiversity and site compatibility. Landscaping is provided to the car park and boundary setback areas, efectively screening the development from Luddenham Road, Patons Lane, the collector road, and the adjoining property to the south. A Level 2 rooftop landscape is also included, using low-nammability, drought-tolerant native plants suitable for rooftop conditions.
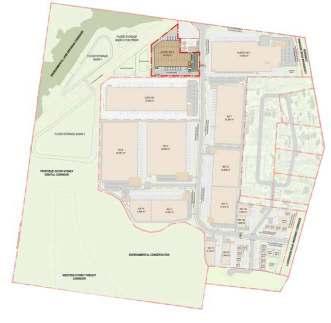

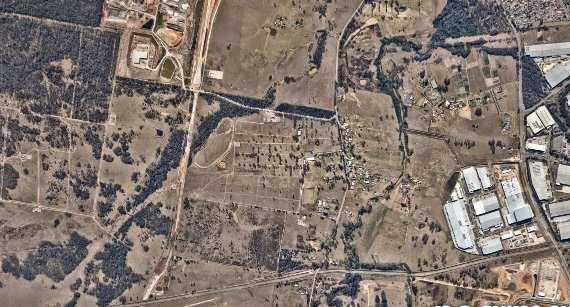



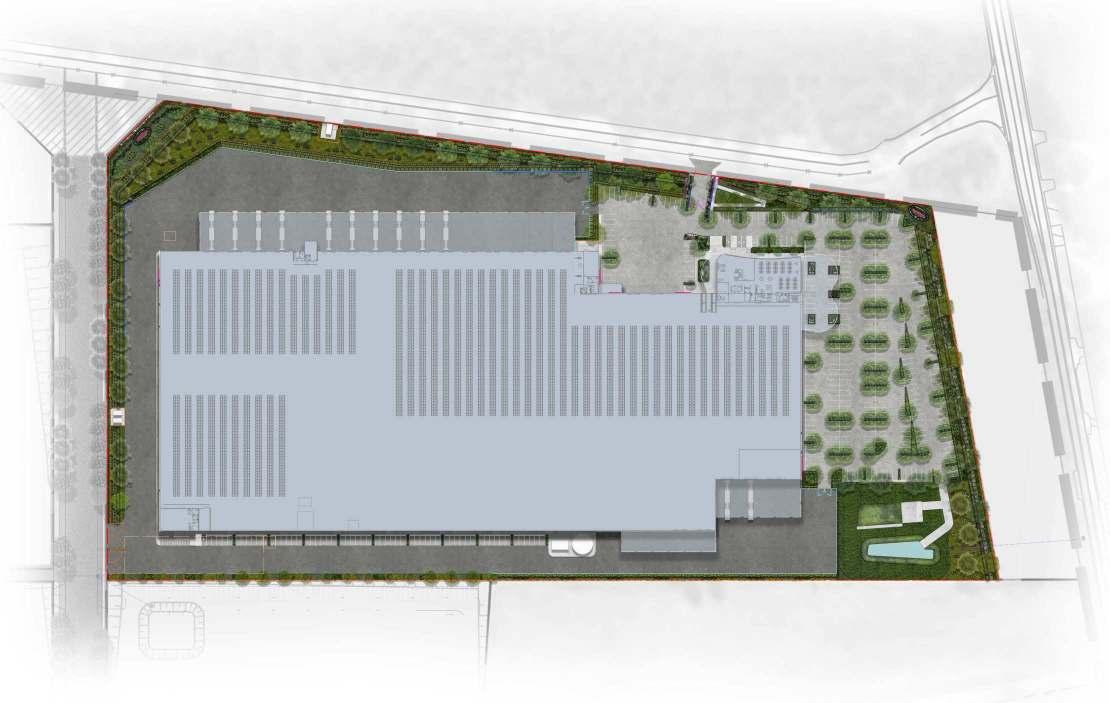































































ACA nan Acacia Cognata 8Dwarf Nano9 River wattle 0.5m As Shown200mm ü 62
BAN bir Banksiaspinulosa'BirthdayCandles' Dwarf Banksia0.5m As Shown200mm ü 19
COR alb Correaalba White Correa1.5m As Shown200mm ü 89
ERE niv Eremophilanivea Silky eremophila2m As Shown200mm ü 4
GRE alb Grevilleabanksiialba White silky oak3m As Shown200mm ü 5
GRE cor Grevillealavandulaceaxchrysophaea Coral Baby 0.5m As Shown200mm ü 62
LEP for Leptospermum'Foreshore' Tea Tree0.5m 500mm Ctrs200mm ü 209
PIM lin Pimelea8WhiteJewel9 Rice Flower0.4m As Shown200mm ü 62
PIT gol Pittosporum'GolfBall' Dwarf Pittosporum0.5m200mm200mm ü 67
WES blu Westringiahybrid'WES03' Blue Gem Westringia1m As Shown200mm ü 118
WES gre Westringiafruticosa'WES04' Grey Box Westringia0.45m As Shown200mm ü 19
DIA cas Dianella'CassaBlue' Blue Flax Lily 0.5m As Shown200mm ü 36
PEN naf Pennisetumalopecuroides'Nafray' Swamp Foxtail0.6m As Shown140mm ü 24
ANI bus Anigozanthos'BushDiamond' White Kangroo Paw0.5m 4/m2140mm ü 47
DIA bre Dianellacaerulea'Breeze' Blue Native Flax0.7m 5/m2Tubestock ü 526
ERE blu Eremophila'BlueHorizon' Prostate Emu Bush0.25m 3/m2140mm ü 26 LOM nya Lomandralongifolia'Nyalla' Spiny Head
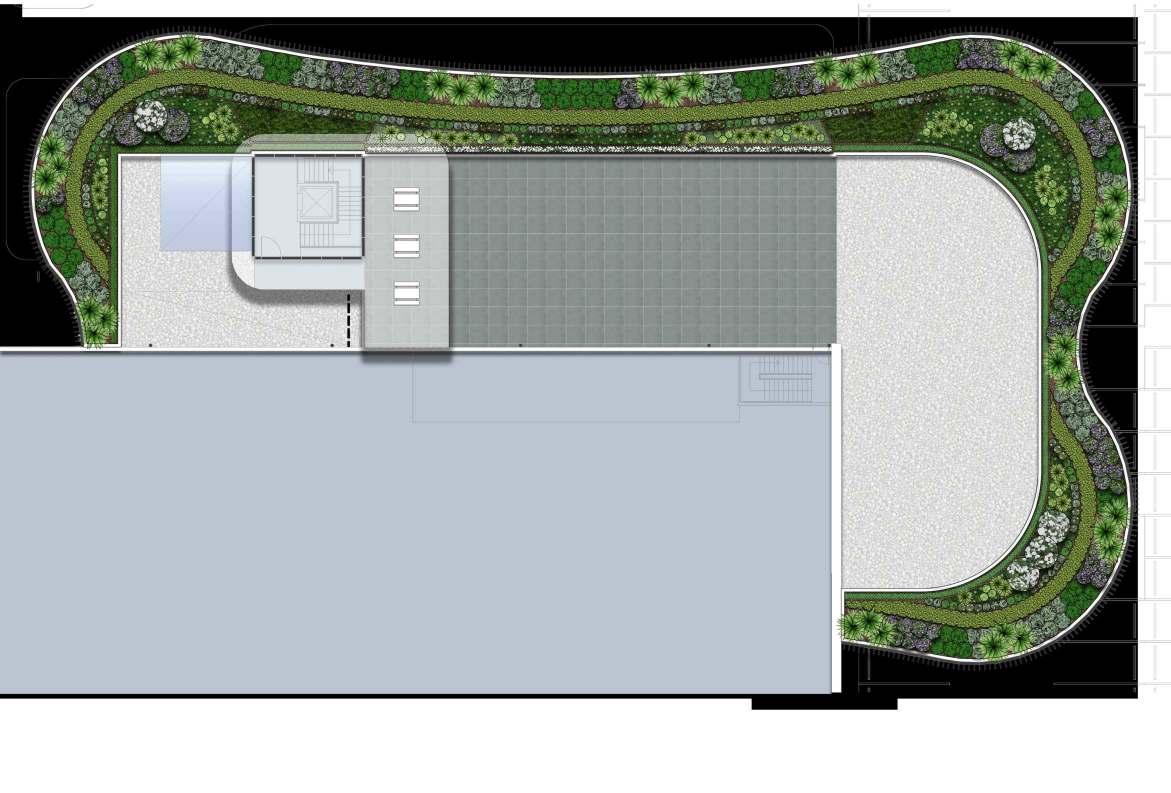
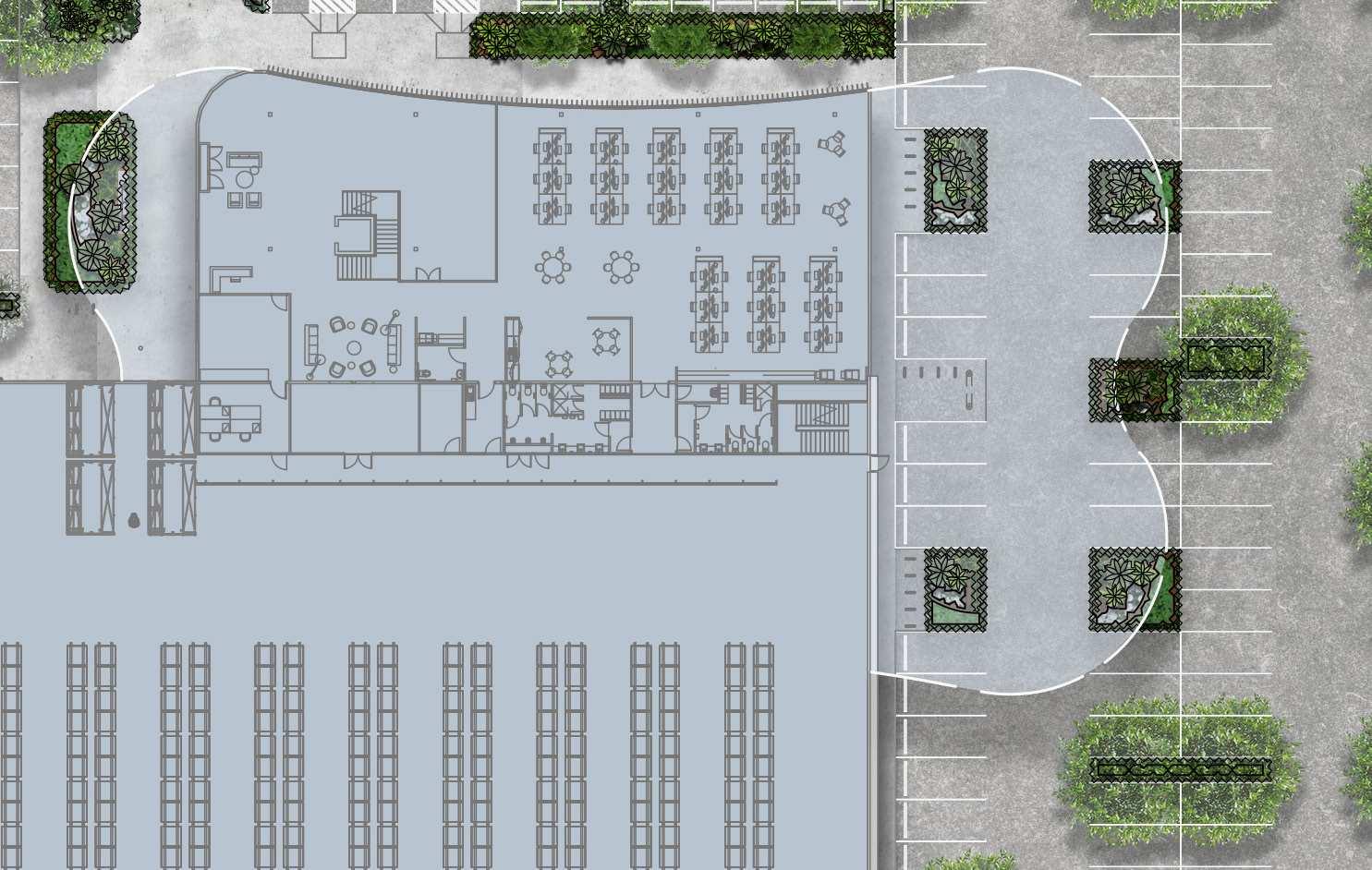
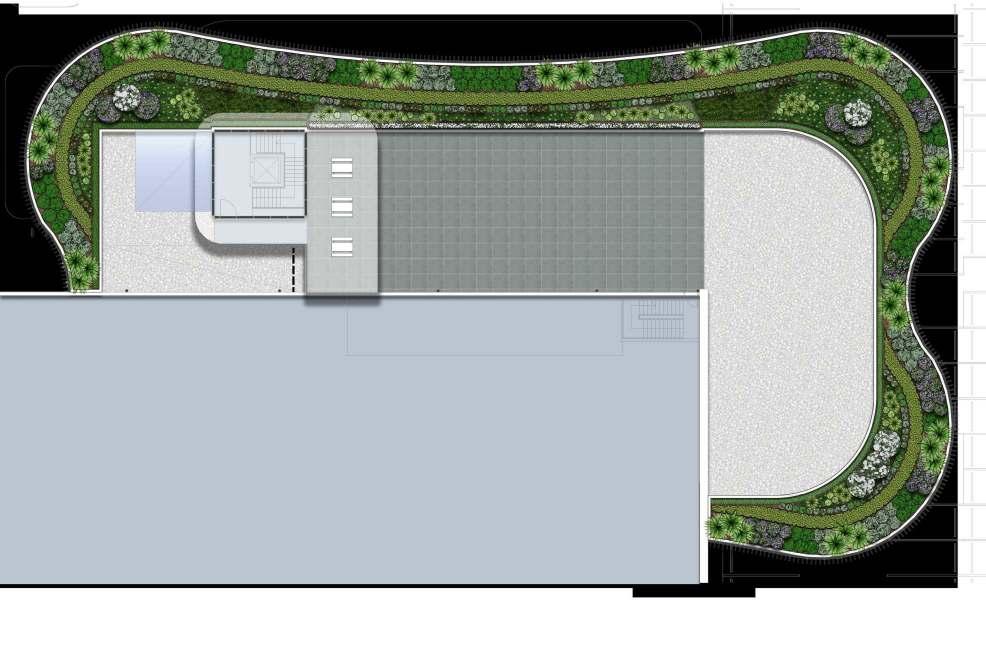






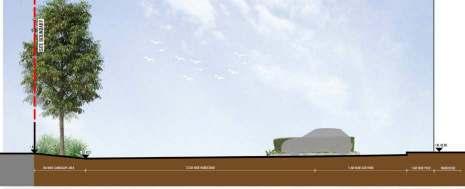





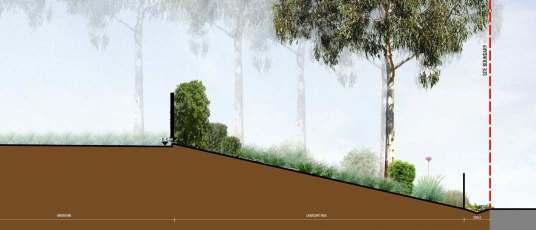





Trees COR MAC Corymbiamaculata Spotted Gum30m üü 12
CUP ANA Cupaniopsisanacardioides Tuckeroo8m ü 59

ELA RET Elaeocarpusreticulatus Blueberry Ash10mAs Shown75L ü 20
EUC FIB Eucalyptusfibrosa Red Ironbark30mAs Shown75L üü 9
EUC MOL Eucalyptusmoluccana Grey Box25mAs Shown75L üü 23
EUC TER Eucalyptustereticornis Forest Red Gum30mAs Shown75L üü 13
LAG NAT Lagerstroemiaindica'Natchez' White Crepe Myrtle6mAs Shown75L4
MEL STY Melaleucastypheliodes Prickly-leaved Paperbark10mAs Shown75L ü 2
WAT FLO Waterhousiafloribunda'DOW20'Sweeper Weeping Lilly Pilly10mAs Shown75L ü 11
Shrubs
ACM min AcmenaSmithii'Minor' Dwarf Lilly Pilly3.5m1000mm Ctrs200mm ü 162
ACM smi Acmenasmithii'DOW30' Sublime1.5m**1000mm Ctrs200mm ü 690
ART cir Arthropodiumcirratum New Zealand Rock Lily1m3/m2200mm66
BAN bir Banksiaspinulosa'BirthdayCandles' Dwarf Banksia0.5mAs Shown200mm ü 75
BRE obl Breyniaoblongifolia Coffee Bush2-3mAs Shown200mm üü 56
GRE moo GrevilleaMoonlight Moonlight Grevillea5mAs Shown200mm ü 158
HYM fla Hymenosporumflavum'GoldNugget' Dwarf Native Frangipani0.75m500mm Ctrs OR 2/m2200mm ü 809
IND aus Indigoferaaustralis Australian Indigo2.5mAs Shown200mm üü 68
LEP for Leptospermum'Foreshore' Tea Tree0.5m500mm Ctrs200mm ü 833
LIS str Lissanthestrigosa Peach Heath1mAs Shown200mm üü 48
PHI xan Philodendron'Xanadu' Xanadu0.6-0.8m3/m2200mm114
SYZ bac Syzygiumaustrale'BackyardBliss' Backyard Bliss Lilly Pilly3.5m**1000mm Ctrs200mm ü 47
WES blu Westringiahybrid'WES03' Blue Gem Westringia1mAs Shown200mm ü 257
WES gre Westringiafruticosa'WES04' Grey Box Westringia0.45mAs Shown200mm ü 74
WES nar WestringiaNaringa Native Rosemary2mAs Shown200mm ü 159
Accent Shrubs
ASP nid Aspleniumnidus Bird's Nest Fern0.9-3mAs Shown200mm ü 20
CYC rev Cycadrevoluta Sago Palm0.9-3mAs Shown200mm10
DOR exc Doryanthesexcelsa Gymea Lily2-4mAs Shown200mm ü 135
PEN naf Pennisetumalopecuroides'Nafray' Swamp Foxtail0.6mAs Shown140mm ü 116 Grasses & Groundcovers
ANI bus Anigozanthos'BushDiamond' White Kangroo Paw0.5m4/m2140mm ü 2534
ASP con Asperulaconferta Common Woodruff0.3m3/m2140mm üü 1426
CAR ros Carpobrotusrossii'WhiteHot' White Pigface0.2m3/m2 OR 2/Lm140mm ü 164
DIA bre Dianellacaerulea'Breeze' Blue Native Flax0.7m5/m2Tubestock ü 3986
DIA lon Dianellalongifolia Smooth Native Flax1m4/m2Tubestock üü 2103
DIC rep Dichondrarepens Kidney Weed0.15m3/m2140mm üü 1579
ERE blu Eremophila'BlueHorizon' Prostate Emu Bush0.25m3/m2140mm ü 533
GRE gol Grevilleajuniperina'GoldCluster' Juniper Leaf Grevillea0.3m3/m2140mm üü 1710
HAR vio Hardenbergiaviolacea Purple Coral Pea2m3/m2140mm üü 1579
LIR mus Liriopemuscari'MonroeWhite' Lily Turf0.5m4/m2 OR 3/Lm140mm404
LOM con Lomandraconfertifolia'LM700' Pacific Sky Mat Rush0.75m5/m2Tubestock ü 2951
LOM mul Lomandramultiflora Many Flower Mat Rush0.85m4/m2Tubestock üü 2702
LOM nya Lomandralongifolia'Nyalla' Spiny Head Mat Rush0.8m5/m2Tubestock ü 6609
MYO par Myoporumparvifolium'Yareena' Creeping Boobialla0.1m3/m2 OR 2/Lm140mm ü 2023
SCA aem Scaevolaaemula'FairyWhite' White Fan Flower0.3m3/m2 OR 2/Lm140mm ü 1116
TRA fla Trachelospermumasiaticum'FlatMat' Star Jasmine0.3m3/m2 OR 2/Lm140mm293
WES low Westringiafruticosa'WES06' Low Horizon Westringia0.3m3/m2 OR 2/Lm140mm ü 1100
Basin Planting
BAU art Baumeaarticulata Joined Twig Rush1.5m2.5m8m2Tubestock ü 1507
CAR app Carexappressa Tussock Sedge1.0m8m2Tubestock ü 1870
DIA cae Dianellacaerulea Blue Flax Lily0.7m8m2Tubestock ü 363
FIC nod Ficinianodosa Knobby Club-Rush1.2m8m2Tubestock ü 1870
IMP cyl Imperatacylindrica Blady Grass1.0m8m2Tubestock ü 1870
JUN usi Juncususitatus Common Rush1.2m8m2Tubestock ü 1870
LOM lon Lomandralongifolia



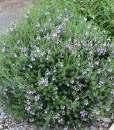

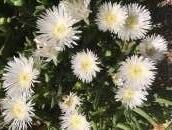


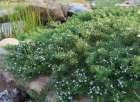



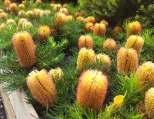

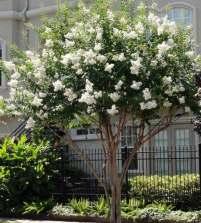

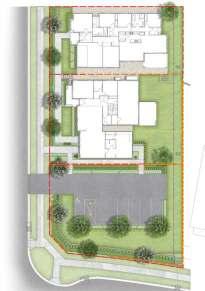







The landscape plan for the Sophia Waters Display Homes at Lots 210, 211, and 212 Redgate Road and Ballymore Drive has been designed to complement the residential presentation of each display home while ensuring functionality, visual appeal, and low maintenance. The design incorporates lawn areas for usable open space, with groundcovers, shrubs, and hedges providing structured greenery and enhancing the garden setting. Feature tree planting includes Corymbia ocifolia 8Calypso9, Magnolia grandinora 8Little Gem9, Lagerstroemia indica x fauriei 8Natchez9, and Tristaniopsis laurina 8Luscious9, ofering seasonal interest, form, and scale suitable for residential gardens.


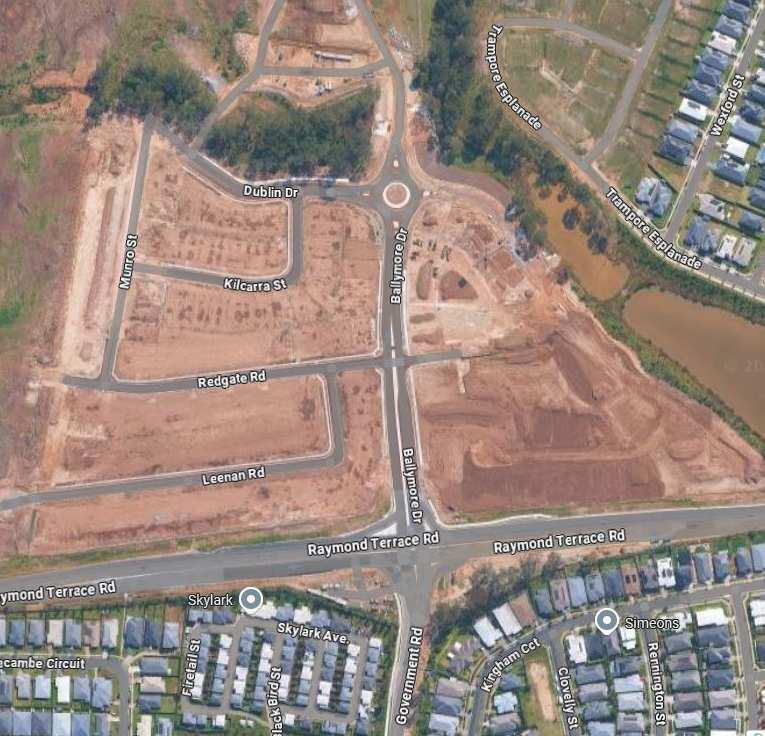



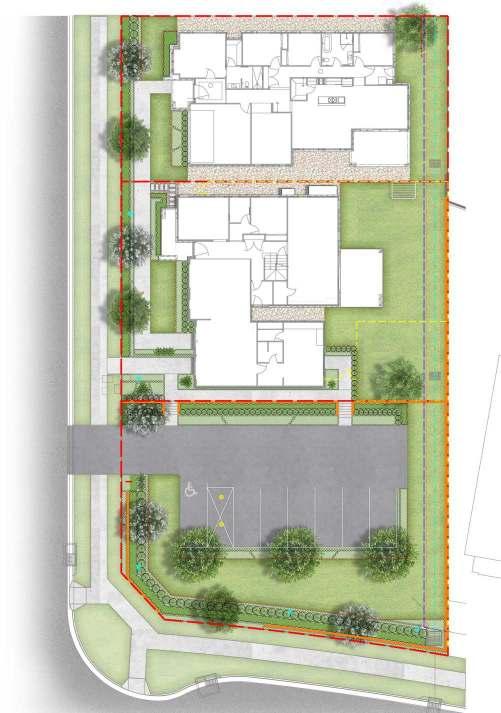
TREES
COR CAL Corymbiaficifolia'Calypso' Pink Flowering Gum6m100LAs Shown2
MAG LIT Magnolia'LittleGem' Magnolia4m100LAs Shown3
LAG NAT Lagerstroemiaindica xfauriei'Natchez' White Crepe Myrtle6m100LAs Shown5
TRI LUS Tristaniopsislaurina'Luscious' Water Gum8m100LAs Shown3
AGA blu Agave'BlueGlow' Foxtail Agave0.3-0.6m200mmAs Shown13
BUX mic Buxusmicrophylla Common Box0.5m**200mm500mm Centres25
CRA blu Crassulaovata'Bluebird' Blue Bird0.6m200mmAs Shown26
ERE hyg EremophilaHygrophana Aussie Blue Bells Bush0.6m200mmAs Shown74
LOR pur Loropetalumchinense'PurplePixie'[PEACK] Purple Pixie0.3-0.4m200mmAs Shown58
MUR pan Murrayapaniculata Orange Jasmine2m200mm750mm Ctrs90
RHA ind Rhaphiolepisindica'SnowMaiden'height Indian Hawthorne0.8m200mm500mm Ctrs54
CAR gla Carpobrotusglaucescens Sea Fig0.2m140mm3/m2 or 3/Lm88
COR sta Correaalba'StarShowers' Native Fuchsia Ground Cover0.3m140mm3/m2 or 3/Lm111
DIA tas Dianellatasmanica'Destiny'[TAS100] Variegated Dianella0.35m140mm4/Lm59
GAR aug Gardeniaaugusta'OSoFine' Dwarf Gardenia0.3m140mm3/m2 or 3/Lm140
LIR mus Liriopemuscari'EvergreenGiant' Evergreen Giant Liriope0.5m140mm4/m2 or 3/Lm59
SEN man Seneciomandraliscae Blue Chalksticks0.3-0.45m140mm3/m2 or 3/Lm273
*FinalnumberstobeconfirmedatConstructionCerticatestage
**Tobetrimmedtoheightindicated
SIZE AND QUALITY TO BE TO NATSPEC STANDARD. SPECIES IS TO BE AS PER PLAN AND PLANT SCHEDULE. ENSURE ONLY
HEALTHY AND VIGOROUS, DISEASE FREE, WELL MAINTAINED PLANTS ARE USED.
TAKE CARE TO ENSURE FOLIAGE, BRANCHES, TRUNKS AND ROOT CROWNS ARE NOT DAMAGED BEFORE, DURING AND AFTER PLANTING.
ENSURE OPTIMUM MAINTENANCE AND ESTABLISHMENT OF TREES/SHRUBS OCCURS AS SOON AS















-604 Speciocation & Details Planting Schedule & Imagery
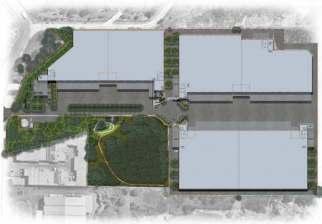
The landscape design for the industrial project at 9 Birmingham Avenue, featuring three separate warehouses, was developed in coordination with the Canterbury Bankstown Council to enhance the visual and functional quality of the carpark and surrounding areas. The design incorporates a balance of planted zones and practical infrastructure, with some areas landscaped and maintained by VPM, while others are designed by the landscape team but managed by VMP. Careful coordination was undertaken with multiple services, including electrical easements, lighting, sewer, stormwater pipes, and pits, to ensure compliance, accessibility, and integration within the existing site constraints.
NO. 9

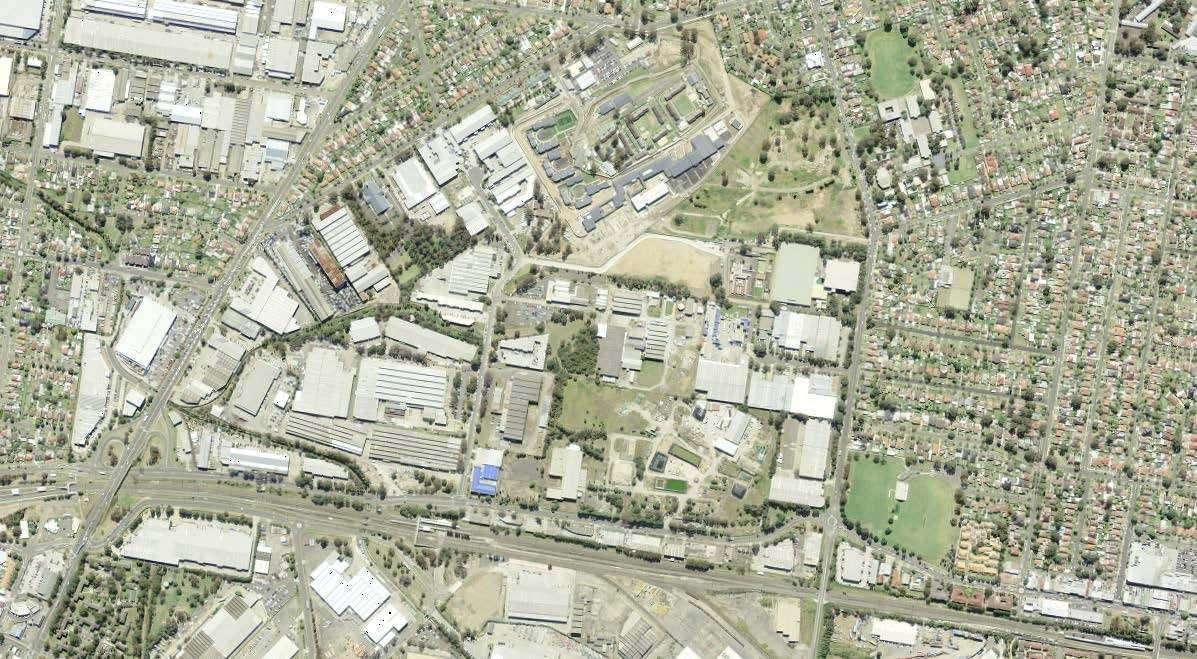
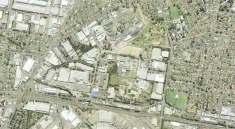



AREA OF EXISTING LANDSCAPE: MZ2 TO BE PLANTED AND MANAGED AS PER VMP
AREA OF EXISTING LANDSCAPE: MZ4 AREA TO BE PLANTED AND MANAGED AS PER VMP
AREA OF EXISTING LANDSCAPE: MZ3 AREA TO BE PLANTED AND MANAGED AS PER VMP





AREA OF EXISTING LANDSCAPE: MZ2 TO BE PLANTED AND MANAGED AS PER VMP
AREA OF EXISTING LANDSCAPE: MZ4 AREA TO BE PLANTED AND MANAGED AS PER VMP
AREA OF EXISTING LANDSCAPE: MZ3 AREA TO BE PLANTED AND MANAGED AS PER VMP






" Number of Trees proposed: 243* (see notation against MZ2)
" Mature Canopy Cover provided inclusive of existing canopy from southern area of existing landscape: 14,616.78m2 = 19.61% of site area

" Number of Trees along Street frontage @ 5m centres: 35
CANOPY COVER BREAKDOWN
Existing vs. Proposed Canopy Cover at Maturity
Existing = 18.30% of site area As mapped by ArborScan: 13721m2
Proposed = 19.21% of site area*
Southern Area of Existing Landscape Canopy Cover (as mapped by ArborScan): 5,985.41m2 Canopy Cover to remainder of site (including existing trees to be retained): 8631.37m2

AREA OF EXISTING LANDSCAPE: MZ2 TO BE PLANTED AND MANAGED AS PER VMP
MZ3 TO BE MANAGED AS PER VMP
AREA OF EXISTING LANDSCAPE: MZ4 AREA TO BE PLANTED AND MANAGED AS PER VMP
AREA OF EXISTING LANDSCAPE: MZ3 AREA TO BE PLANTED AND MANAGED AS PER VMP



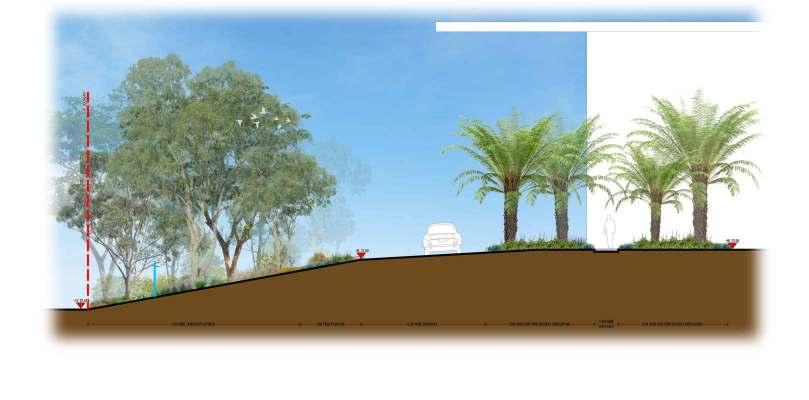
TO ARCHITECTS DETAIL
FRONT NATIVE TREE PLANTING UNDER-PLANTED WITH LAYERED PLANTING OF NATIVE GROUNDCOVERS, GRASSES & SHRUBS IN MZ1. REF TO MATRIX 1 ON LMOD-601 FOR PLANTING DETAIL

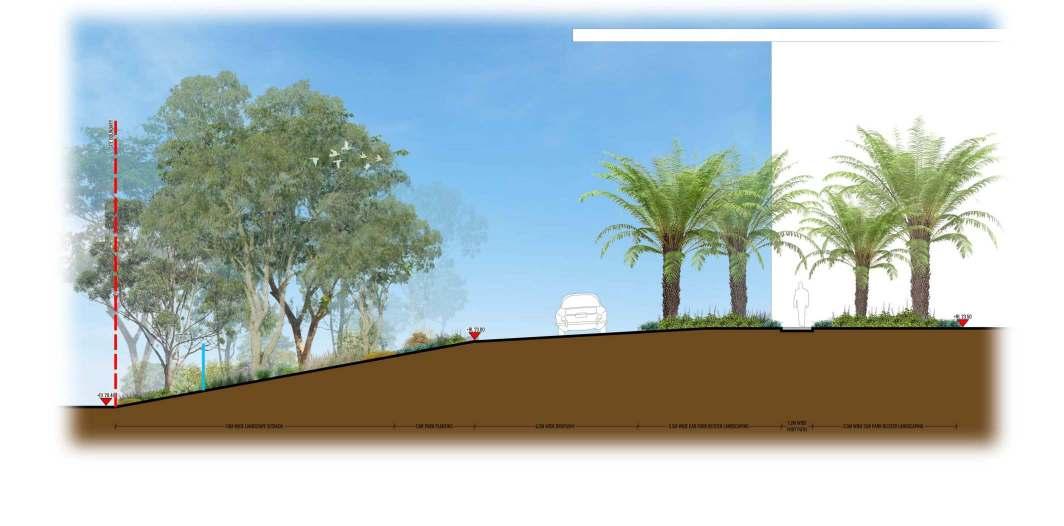







ACA DEC Acaciadecurrens Black wattle10m75Ldetermination
ACA IMP Acaciaimplexa Hickory Wattle10m
ACA PAR Acaciaparramattensis Parramatta Wattle15m75Ldetermination
ANG BAK Angophorabakeri Narrow Leaf Apple10m75LAs Shown
ANG FLO Angophorafloribunda Rough-Barked Apple20m
ANG SUB Angophorasubvelutina Broad-leaved Apple20m75L
DIC ANT Dicksoniaantarctica Soft Tree Fern10-15m75L ELA EUM Elaeocarpuseumundi Quandong8-15m75LAs Shown ü Only in shaded areas where CPW would not

EUC CRE Eucalyptuscrebra Ironbark35m75LAs Shown üü
EUC FIB Eucalyptusfibrosa Board-leaved Ironbark35m75LAs Shown üü ü
EUC LON Eucalyptuslongifolia Woolybutt35m75LAs Shown üü
MOL Eucalyptusmoluccana Grey Box35m75LAs Shown üü

spi Bursariaspinosa Sweet Bursaria5-10m200mmAs Shown üü ü
CHO par Chorizemaparviflorum Eastern Flame Pea0.5m200mmAs Shown üü
DAV uli Daviesiaulicifolia Gorse Bitter Pea1-2m200mmAs Shown or 3/m2 üü
DIL sie Dillwyniasieberi Prickly Parrot-Pea1-2m200mmAs Shown or 3/m2 üü
DOD vis Dodonaeaviscosasubsp.Cuneata Wedge Leaf Hop Bush1-3m200mmAs Shown or 3/m2 üü
GOM pin Gompholobiumpinnatum Pinnate wedge-pea0.2-0.4m200mmAs Shown üü Can be found within the CSWG and approved by the Ecologist
GRE lin Grevillealinearifolia Linear-leaf grevillea1-2m200mmAs Shown üü Can be
HAK ser Hakeasericea Bushy needlewood3-4m200mmAs Shown üü Can
HYM gol Hymenosporumflavum'GoldNugget' Dwarf Native Fragnipani0.5-0.75m200mmAs Shown or 3/m2 ü Used in shaded amenity areas
IND aus Indigoferaaustralis Australian Indigo2.5m200mmAs
and approved by the Ecologist
üü
PUL mic Pultenaeamicrophylla Speading Bush-Pea1-2m200mmAs Shown or 3/m2 üü PUL vil Pultenaeavillosa Hairy bush-pea2-3m200mmAs Shown üü Can be found within the CSWG and approved by the Ecologist
VIB tin Viburnumtinus Laurustinus2.5m*200mm2m Ctrs ü ACCENT PLANTS
ASP aus Aspleniumaustralasicum Birds Nest Fern0.5-1.5m200mm4/m2 ü
ASP bul Aspleniumbulbiferum Hen & Chickens Fern1.2m200mm4/m2 ü GRASSES AND GROUNDCOVERS
AJU aus Ajugaaustralis Bugle Weed0.3-0.5m140mm4/m2 or 3/Lm üü
ART mil Arthropodiummilleflorum Vanilla Lily0.6-1m140mm4/m2 üü
ARI vag Aristidiavagans Threeawn speargrass0.8m140mm4/m3 üü Can be found within the CSWG and approved by the Ecologist
ASP con Asperulaconferta Common Woodruff0.3m140mm4/m2 or 3/Lm üü
AUS cae Austrodanthoniacaespitosa Ringed Wallaby-Grass0.5mTubestock6/m2 üü
BRU pum Brunoniellapumilio 0.1m140mm3/m2 üü Can be found within the CSWG and approved by the Ecologist
CEN asi Centellaasiatica Pennywort0.4m140mm3/m2 or 3/Lm üü
CHE dis Cheilanthesdistans Bristly Cloak Fern0.15m140mm5/m2 üü
CHR api Chrysocephalumapiculatum Yellow Buttons0.15m140mm3/m2 or 3/Lm üü
CYM ref Cymbopogonrefractus Barbed wire grass1m140mm6/m2 üü Can be found within the CSWG and approved by the Ecologist
CYP gra Cyperusgracilis Slender Sedge0.3m140mm5/m2 üü
DIA cas Dianellacaerulea'DBB03' Cassa Blue# Dianella0.5m140mm4/m2 or 4/Lm üü Used in shaded amenity areas & undercroft areas
DIA lon Dianellalongifolia Speading Flax-Lily1-1.5m140mm4/m2 üü
DIA rev Dianellarevoluta Blue Flax Lily0.5m140mm4/m2 or 4/Lm üü ü Can be found within the CSWG and approved by the Ecologist
ECH ova Echinopogonovatus Hedgehog grass1.2m140mm6/m2 üü ü Can be found within the CSWG and approved by the Ecologist
EIN nut Einadianutans Nodding Saltbush0.3m140mm3/m2 or 3/Lm üü
ELY sca Elymusscabervar.scaber Common Wheat-Grass1mTubestock6/m2 ü
ERE deb Eremophiliadebilis Winter Apple0.1m140mm3/m2 or 3/Lm üü
GOO hed Goodeniahederaceasubsp.Hederacea Ivy Goodenia0.3m140mm3/m2 or 3/Lm üü ü Can be found within the CSWG and approved by the Ecologist
ISO inu Isolepisinundata Swamp Club-Rush0.5m140mm3/m2 or 3/Lm üü Can be found within the CSWG and approved by the Ecologist
JUN pla Juncusplanifolius Broadleaf Rush0.4m140mm3/m2 or 3/Lm üü Can be found within
JUN usi Juncususitatus Common Rush1mTubestock6/m2 üü
LIR isa Liriopemuscari'LIRF' Isabella# Liriope0.4m140mm4/m2 or 4/LmUsed in shaded amenity areas & undercroft areas
LOM fil Lomandrafiliformissubsp.filiformis Wattle Mat-Rush0.5m140mm5/m2 üü ü Can be found within the CSWG and approved by
LOM mul Lomandramultiflorasubsp.Multiflora Many Flowered Mat Rush0.9mTubestock6/m2 üü ü Can be found within the CSWG and approved by the Ecologist
MEM die Memethadiemenica Slender Mint0.25m140mm3/m2 or 3/Lm üü
MIC sti Microlaenastipoidesvar.stipoides Weeping Grass0.7mTubestock6/m2 üü ü Can be found within
PAS dis Paspalidiumdistans Shotgrass0.7mTubestock6/m2 üü
PRA pur Pratiapurpurascens White Root0.1mTubestock4/m2 or 4/Lm üü
SCA whi Scaevolaalbida'WhiteCarpet' Fairy Fan Flower0.2m140mm3/m2 or 3/Lm ü
SOR lei Sorghumleiocladum Wild Sorghum1mTubestock6/m2






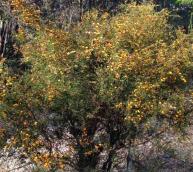










The landscape design for the dual occupancy residential project at 206 Carlingford Road, within Parramatta Council, focuses on enhancing outdoor amenity and functionality for both dwellings. The design retains selected existing trees to preserve site character and provide natural shade. Key features include Turfgrid lawn areas to support vehicle access, a shared public open space, and private backyard zones for each unit that incorporate pools, lawns, and planted garden beds. The design also carefully meets the deep soil and landscaped area requirements set out in the Council9s Development Control Plan (DCP) The landscape layout is designed to ofer a balance of greenery, recreation, and pri vacy, contributing to a well-integrated and low-maintenance residential environment.
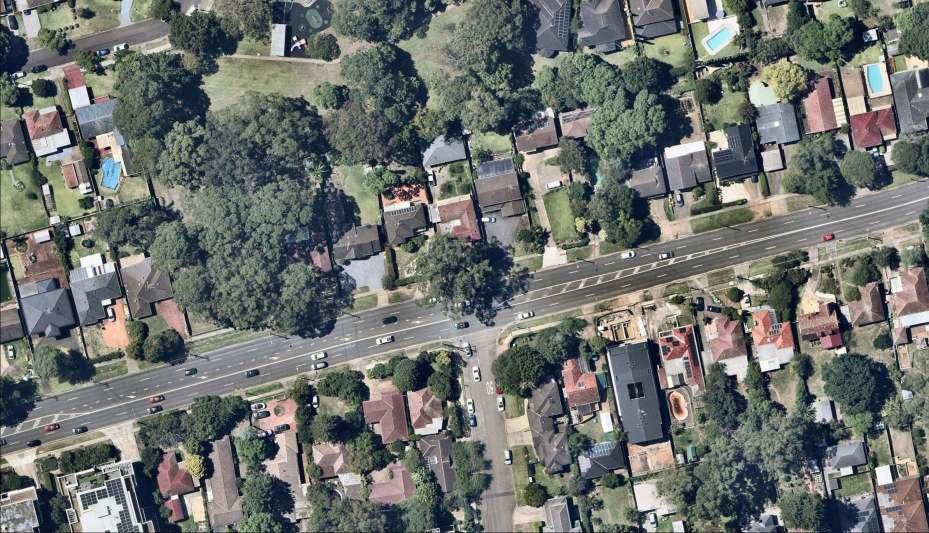

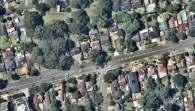
SHADE TOLERANT GROUNDCOVER (DICHONDRA) LAWN.
SHADE TOLERANT TREE PLANTING. TREE LOCATION APPROVED BY ARBORIST
BENCH SEATING WITH INTEGRATED STORAGE TO OUTDOOR AREA

NATIVE SCREENING HEDGE PLANTING TO BOUNDARY
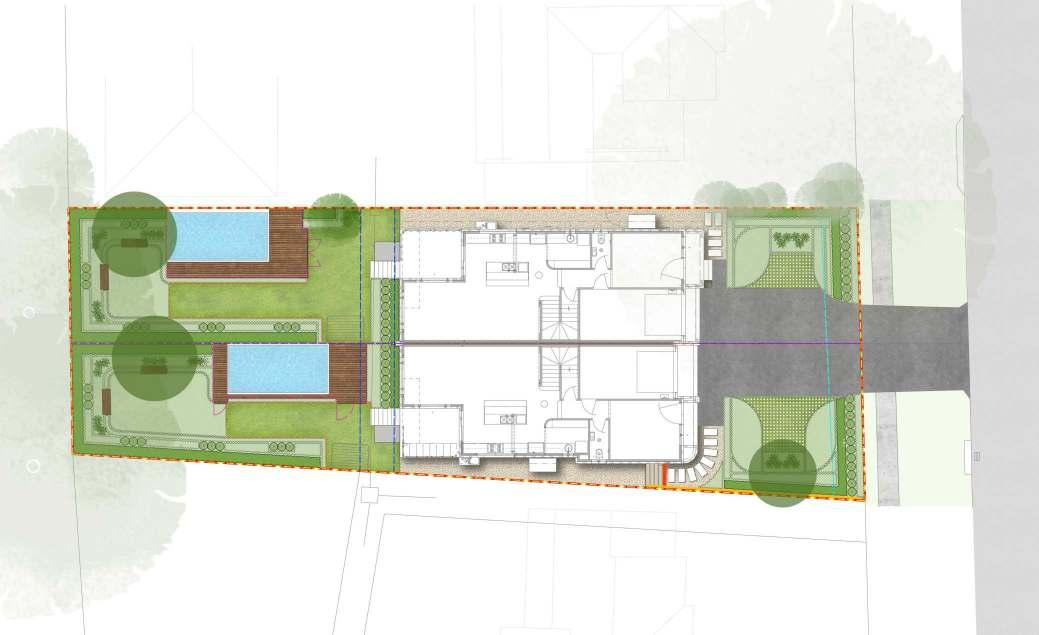
SHADE TOLERANT TREE PLANTING. TREE LOCATION APPROVED BY ARBORIST
SHADE TOLERANT GROUNDCOVER (DICHONDRA) LAWN.
BENCH SEATING WITH INTEGRATED STORAGE TO OUTDOOR AREA
NATIVE SCREENING HEDGE PLANTING TO BOUNDARY
PROPOSED POOL FACILITY FOR UNIT-2 OUTSIDE THE TREE PROTECTION ZONES (TPZ) OF EXISTING TREES T8, T11, AND T10. LOCATION APPROVED BY ARBORIST
EXISTING TREE, T8, UNDERPLANTED WITH NATIVE SHRUBS AND GROUNCOVERS
PROPOSED NEAT LAYERED GROUNDCOVERS, SHRUBS AND LOW HEDGE PLANTING, ABOVE STORMWATER EASEMENT, ADJACENT TO PROPOSED DWELLING
PERMEABLE DECORATIVE PEBBLE PAVING TO THE ACCESS PATHWAY ALONG UNIT 2, ADJACENT TO THE EASTERN BOUNDARY. (NO EXCAVATION REQUIRED)
TURF GRID PLANTED WITH DICHONDRA PROVIDED ON TURNING BAYS TO FACILITATE SMOOTH VEHICLE MOVEMENT ON THE SURFACE WHILE ALSO CONTRIBUTING TO 50% OF THE LANDSCAPE AND DEEP SOIL AREA
EXISTING TREES ON ADJACENT LOT
LIGHT NATURAL STONE PAVERS SET IN DECORATIVE PEBBLE
NO TREES OR GARDEN EDGING PROPOSED WITHIN THE SRZ AS ADVISED BY THE ARBORIST
PROPOSED NATIVE GROUNDCOVER AND ACCENT SHRUBS
PERMEABLE HYDROPAVERS TO DRIVEWAY. GROUND TO NOT BE COMPACTED PRIOR TO INSTALLATION
PROPOSED NEAT LAYERED GROUNCOVERS, SHRUBS AND HEDGING TO THE FRONTAL BOUNDARY
PROPOSED NEAT LAYERED GROUNDCOVERS, SHRUBS AND LOW HEDGE PLANTING, ABOVE EASEMENT FOR STORMWATER DRAINAGE, ADJACENT TO PROPOSED DWELLING
NEAT LAYERED GROUNDCOVER, SHRUB AND HEDGE PLANTING ALONG THE BOUNDARY
PERMEABLE DECORATIVE PEBBLE PAVING TO THE ACCESS PATHWAY ALONG UNIT 1, ADJACENT TO THE WESTERN BOUNDARY. (NO EXCAVATION REQUIRED)
LIGHT NATURAL STONE PAVERS SET IN DECORATIVE PEBBLES
CONCRETE SLEEPER RETAINING WALL TO CIVIL ENGINEERS DETAILS
TURF GRID PLANTED WITH DICHONDRA PROVIDED ON TURNING BAYS TO FACILITATE SMOOTH VEHICLE MOVEMENT ON THE SURFACE WHILE ALSO CONTRIBUTING TO 50% OF THE LANDSCAPE AND DEEP SOIL AREA
PROPOSED TREE UNDERPLANTED WITH GROUNDCOVER AND ACCENT SHRUBS
NEAT LAYERED GROUNCOVERS, SHRUBS AND HEDGING TO THE FRONTAL BOUNDARY
LOW GROUNDCOVER LAWN (DICHONDRA) TO EITHER SIDES OF TURF GRID.
PROPOSED FEATURE TREE PLANTING TO FRONT OF THE DWELLING SPECIES TO INCLUDE PYRUS CALLERYANA 8CAPITAL9



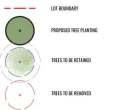

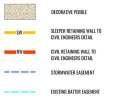









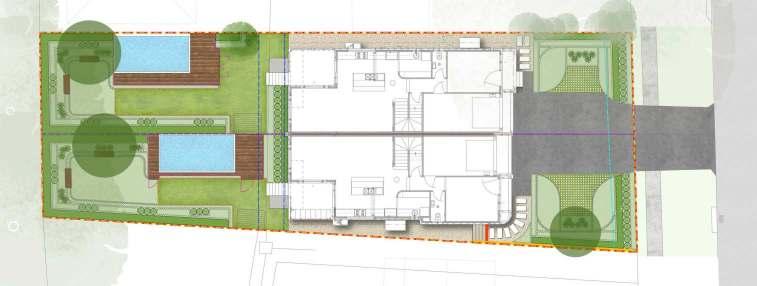







Maintenance shall mean the care and maintenance of the landscape works by accepted horticultural practice as rectifying any defects that become apparent in the landscape works under normal use. The landscape contractor shall attend the site on a weekly basis to maintain the landscape works commencing from practical completion.
Rubbish Removal
The Landscape Contractor shall undertake rubbish removal from the site on a weekly basis
Weed Eradication

Weed growth that may occur in grassed, planted or mulched areas is to be removed using environmentally acceptable methods i.e. non-residual glyphosate herbicide (e.g. 8Roundup9, applied in accordance with the manufacturer9s direction.
Tree Replacement
be equal to the minimum requirements of species specioed and approved material delivered to site. Should the condition decline from the approved sample the Superintendent reserves the right
Trees shall show signs of healthy vigorous growth and be free from disease and not exhibit signs of stress prior to handover to the client. Any trees or plant that die or fail to thrive, or are damaged or stolen will be replaced. Replacement material shall have the initial maintenance period extended in accordance with the landscape contract conditions. Trees and plant materials shall be equal to the minimum requirements of species specioed and approved material delivered to site. Should the condition decline from the approved sample the Superintendent reserves the right to reject the tree / plants.
Frequency: as required.
Stakes
Adjust and/or replace stakes and ties where required. Remove staking and guying when instructed by the Superintendent
Pruning
Selective pruning may be required during the establishment period to promote a balanced canopy structure. These activities shall be carried out to the best horticultural and industry practice. All pruned material is to be removed from site.
Mulched surfaces are to be kept clean and tidy and free of any deleterious material and foreign matter. Reinstate depths to a uniform level of 75mm with mulch as specioed, mulch to be free of
Mulched Surfaces
All planter beds and garden areas shall have a minimum depth of 75mm organic mulch. All mulch is to be free of deleterious matter such as soil, weeds, sticks and should conform to AS 4454. Mulched surfaces are to be kept clean and tidy and free of any deleterious material and foreign matter. Reinstate depths to a uniform level of 75mm with mulch as specioed, mulch to be free of any wood material impregnated with CCA or similar toxic treatment. Top up mulch levels prior to handover to client & estate management.
Implement an appropriate hand watering regime in areas not irrigated in association with current watering programme to maintain plant health and vigour. The program shall renect seasonal
EXISTING
Watering
Implement an appropriate hand watering regime in areas not irrigated in association with current watering programme to maintain plant health and vigour. The program shall renect seasonal conditions and plant species.
Frequency: Weekly or as required.
Soil In Natural Ground
The Landscape Contractor shall spray for pests and disease infestations when the pest and fungal attack has been positively identioed and when their populations have increased to a point that
Non-Australian native garden beds to have soil installed consisting of 50% existing site topsoil and 50% new topsoil equal or equivalent to 8Organic Garden Mix9 as supplied by Australian Native Landscapes. Soil to conform to AS4419 refer to typical detail.
Pest and Disease Control
The Landscape Contractor shall spray for pests and disease infestations when the pest and fungal attack has been positively identioed and when their populations have increased to a point that will become detrimental to plant growth. Apply all pesticides to manufacturer9s directions.
Frequency: weekly inspection
Fertilising
Generally check for signs of nutrient deociencies (yellowing of leaves, failure to thrive), and adapt fertiliser regime to suit. Fertiliser should be applied at the beginning and the end of the (summer) growing season. and conditioners to be in accordance with AS4454. Soils should conform to best practice speciocations as listed in the Landscape Soils Handbook (Simon Leake & Elke Haege 2017).
Generally check for signs of nutrient deociencies (yellowing of leaves, failure to thrive), and adapt fertiliser regime to suit. Fertiliser should be applied at the beginning and the end of the (summer) growing season.
Standards
All grown or purchased plant stock must conform to all the conditions and requirements given in NATSPEC Guide: Specifying Trees. Soils to be in accordance with AS4419, mulching composts and conditioners to be in accordance with AS4454. Soils should conform to best practice speciocations as listed in the Landscape Soils Handbook (Simon Leake & Elke Haege 2017).

Code
TREES
PYRCAP Pyruscalleryana'Capital' CapitalOrnamentalPear AsShown1
ULMPAR Ulmusparvifolia'Inspire' ChineseElm AsShown2

AGAblu Agave'BlueGlow' FoxtailAgave0.3-0.6m200mm AsShown12
AGAwhi Agapanthusorientalis'White' WhiteAgapanthus 0.8m200mm AsShown27
ASPaus Aspleniumaustralasicum BirdsNestFern0.5-1m200mm AsShown21
BUXmic BuxusmicrophyllaJaponica LittleleafBox0.6m**200mm 750mmCentres 46
CAMpar Camelliasasanqua8ParadisePetiteWhite9 CamelliaParadisePetite1.5**200mm 1500Centers 37
EREhyg Eremophilahygrophana AussieBlueBellsBush0.35m200mm AsShown39
AJUrep Ajugareptans'Atropurpurem' PurpleAjuga0.3m200mm 3/m2or2/Lm104
CORsta Correaalba'StarShowers' NativeFuchsiaGroundCover0.3m140mm 3/m2or3/Lm67
DIArev Dianellarevoluta blueflax-lily0.5m140mm 3/m2or3/Lm39
DIAtas Dianellatasmanica'Tasred' TasmanFlaxLily0.6m140mm 3/m2or2/Lm37
DICrep Dichondrarepens KidneyWeed0.1m140mm 4/m2or3/Lm239
LIRmus Liriopemuscari'BigBlue' GiantTurfLily 0.6m140mm 3/m2or3/Lm134
SCAaem Scaevolaaemula'FairyWhite' WhiteFanFlower0.3m140mm 3/m2or2/Lm6
VIOhed Violahederacea NativeViolet0.2m140mm 4/m2or3/Lm20
*FinalnumberstobeconfirmedatConstructionCerticatestage
**Tobetrimmedtoheightindicated
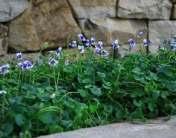



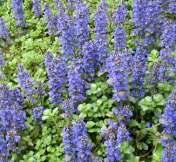



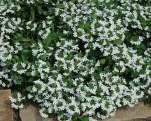
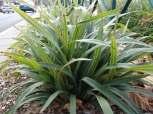









The landscape design for the Gates Residential Estate project at 28 Rouse Road, within Blacktown City Council, includes streetscape design along internal estate roads and standardised, low-maintenance landscape layouts for individual villa units. The streetscape design focuses on creating a welcoming and cohesive environment through consistent planting, pedestrian-friendly pathways, and integration with built elements. Each villa unit features simple landscape treatments including lawn areas, garden beds, and tree planting to enhance visual appeal and residential amenity. The overall design meets the canopy cover requirements outlined in the Council9s guidelines, contributing to urban greening, improved microclimate, and a high-quality living environment for future residents.








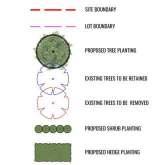

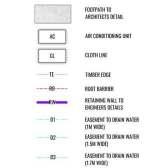








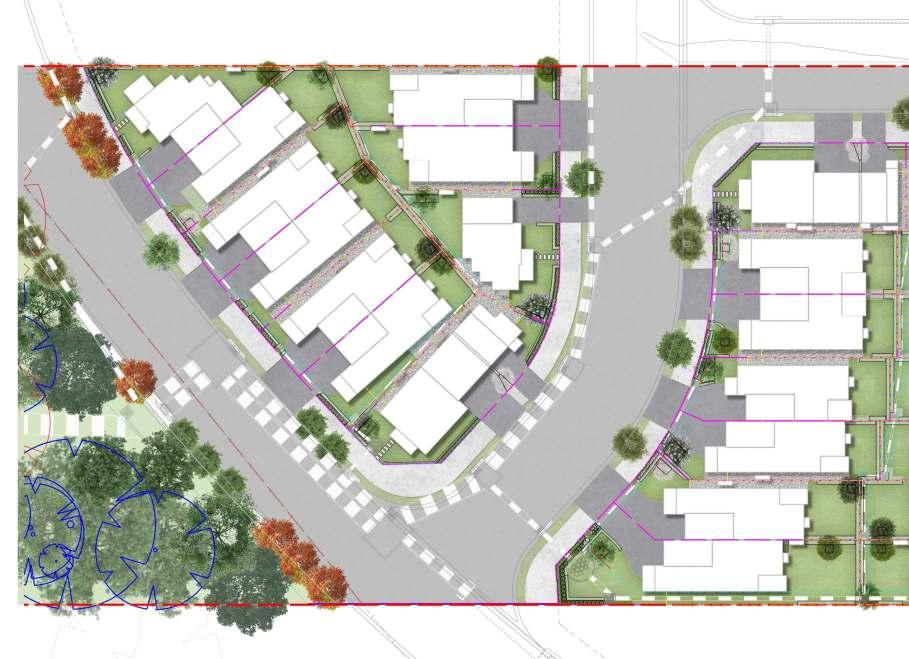







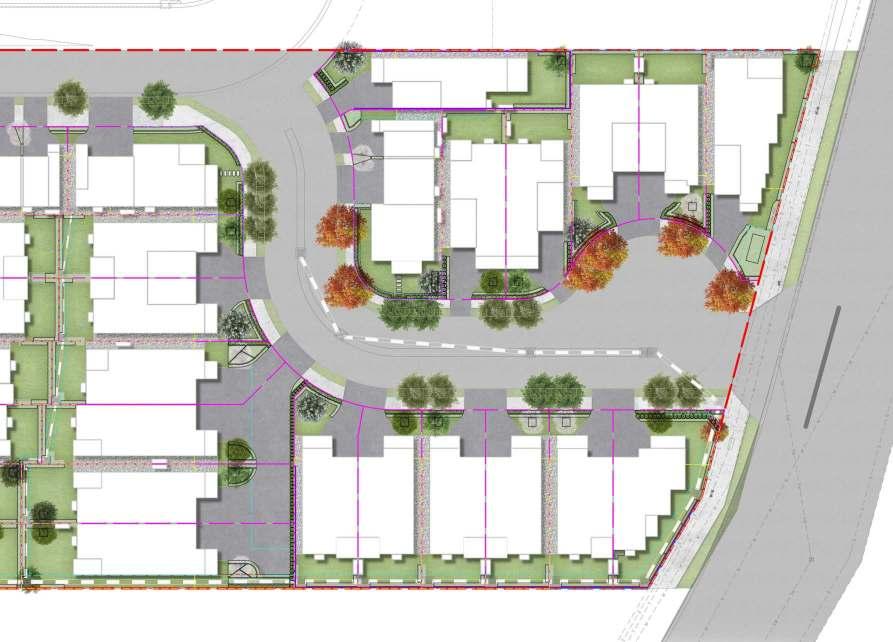
































CT2202.7 94.07108.63 16.294516.0714.8
CT3231.0 116.38114.62 17.19315.913.9
CT4167.6 90.6976.91 11.53659.9813.0
CT5166.0 88.3177.69 11.65359.3412.0
CT6173.0 84.0089.00 13.3510.1811.4
CT7160.8 81.5179.29 11.89357.078.9
CT8251.9 121.72130.18 19.5276.314.8
CT9198.9
CT10157.6
CT11157.6
CT12157.6 85.7171.89 10.78357.059.8
CT13157.6 85.6971.91 10.78657.059.8
CT14172.8 85.7687.04 13.05612.5614.4
CT15245.4 94.04151.36 22.70413.589.0
CT16224.6 94.04130.56 19.58413.9910.7
CT17227.3 94.45132.85 19.92756.935.2
CT18189.7 91.4298.28 14.7427.587.7
CT19171.0
CT20161.7
CT22222.7 121.38101.32









Maintenance shall mean the care and maintenance of the landscape works by accepted horticultural practice as rectifying any defects that become apparent in the landscape works under normal use. The landscape contractor shall attend the site on a weekly basis to maintain the landscape works commencing from practical completion.
Rubbish Removal
The Landscape Contractor shall undertake rubbish removal from the site on a weekly basis to ensure the site remains in tidy condition.
Weed Eradication
Weed growth that may occur in grassed, planted or mulched areas is to be removed using environmentally acceptable methods i.e. non-residual glyphosate herbicide (e.g. 8Roundup9, applied in accordance with the manufacturer9s direction.
Tree Replacement
Trees shall show signs of healthy vigorous growth and be free from disease and not exhibit signs of stress prior to handover to the client. Any trees or plant that die or fail to thrive, or are damaged or stolen will be replaced. Replacement material shall have the initial maintenance period extended in accordance with the landscape contract conditions. Trees and plant materials shall be equal to the minimum requirements of species specioed and approved material delivered to site. Should the condition decline from the approved sample the Superintendent reserves the right to reject the tree / plants.
Frequency: as required.
Stakes
Adjust and/or replace stakes and ties where required. Remove staking and guying when instructed by the Superintendent
Pruning
Selective pruning may be required during the establishment period to promote a balanced canopy structure. These activities shall be carried out to the best horticultural and industry practice. All pruned material is to be removed from site.
Mulched Surfaces
All planter beds and garden areas shall have a minimum depth of 75mm organic mulch. All mulch is to be free of deleterious matter such as soil, weeds, sticks and should conform to AS 4454.
Mulched surfaces are to be kept clean and tidy and free of any deleterious material and foreign matter. Reinstate depths to a uniform level of 75mm with mulch as specioed, mulch to be free of any wood material impregnated with CCA or similar toxic treatment. Top up mulch levels prior to handover to client & estate management.
Watering
Implement an appropriate hand watering regime in association with current watering programme to maintain plant health and vigour. The program shall renect seasonal conditions and plant species.
Frequency: Weekly or as required.
Soil In Natural Ground
Non-Australian native garden beds to have soil installed consisting of 50% existing site topsoil and 50% new topsoil equal or equivalent to 8Organic Garden Mix9 as supplied by Australian Native Landscapes. Australian native garden beds to have soil installed consisting of 50% existing site topsoil and 50% new topsoil equal or equivalent to 8Native Low 8P9 Mix9 as supplied by Australian Native Landscapes. Soil to conform to AS4419 refer to typical detail.
Pest and Disease Control
The Landscape Contractor shall spray for pests and disease infestations when the pest and fungal attack has been positively identioed and when their populations have increased to a point that will become detrimental to plant growth. Apply all pesticides to manufacturer9s directions. Frequency: weekly inspection
Fertilising
Generally check for signs of nutrient deociencies (yellowing of leaves, failure to thrive), and adapt fertiliser regime to suit. Fertiliser should be applied at the beginning and the end of the (summer) growing season.
Standards
All grown or purchased plant stock must conform to all the conditions and requirements given in NATSPEC Guide: Specifying Trees. Soils to be in accordance with AS4419, mulching composts and conditioners to be in accordance with AS4454. Soils should conform to best practice speciocations as listed in the Landscape Soils Handbook (Simon Leake & Elke Haege 2017).
THOROUGHLY SOAK THE ROOTBALL OF TREE WITH FRESH WATER BEFORE TAKING OFF POT OR BAG. WHEN PLANTING HOLE IS COMPLETE USE A SHARP SPADE TO SHAVE OFF 20-50MM OF THE SIDES AND BASE OF ROOTBALL (TO ROOD PRUNE IT) BEFORE CAREFULLY PLACING INTO PLANTING HOLE. IF NORTH IS MARKED ON THE TREE, ENSURE ORIENTATION IS CORRECT WITH NORTH MARKING TO THE NORTH. -REMOVE ANY STAKES, TIES AND LABELS. WATER ROOTBALL THOROUGHLY. -TOP OF ROOTBALL TO FINISH FLUSH WITH TOP OF SOIL
SOIL TYPE D2 (REFER TO SPECIFICATION) IN TOP 300MM DEPTH.
SOIL TYPE B2 (AMELIORATED SITE SUBGRADE) ROUGHEN SUBGRADE VERY LIGHTLY FOR ROOTBALL CONTACT TO GROUND. ENSURE ADEQUATE DRAINAGE. ADD GYPSUM TO MANUFACTURER'S RECOMMENDED RATE IF





ELA EUM Elaeocarpuseumundii Eumundi quandong10m100LAs Shown14 ü
ELA RET Elaeocarpusreticulatus Blueberry Ash10m100LAs Shown15 ü FRA LEA Fraxinuspennsylvanica'Lednaw-Aerial' Aerial Green Ash8m100LAs Shown16
ELA PRI Elaeocarpusreticulatus'PrimaDonna' Blueberry Ash8m100LAs Shown12 ü LAG NAT Lagerstroemiaindicaxfauriei'Natchez' Crepe Myrtle (white)8m100LAs Shown9
MIC ALB MicheliaAlba White Champaca6-10m100LAs Shown11
MAG TED Magnoliagrandiflora'TeddyBear' Magnolia 'Teddy Bear'6m100LAs Shown5 ü
PYR CAP Pyruscalleryana'Capital' Capital Ornamental Pear10m100LAs Shown11
SHRUBS & HEDGES
BUX sin Buxusmicrophyllavar.japonica Japanese Box1m*200mm400mm Ctrs103
CRA blu Crassulaovata'Bluebird' Blue Bird0.6m200mmAs Shown63
GAR flo GardeniaFlorida Fragrant Gardenia1m*200mm500mm Ctrs113
WES aus Westringiafruticosa'AussieBox' Compact Coastal Rosemary0.6m200mmAs Shown24 ü
WES gre Westringiafruticosa'WES04' Grey Box Westringia0.45m200mmAs Shown46 ü
WES nar Westringiafruticosa'Naringa' Native Rosemary2m*200mm500mm Ctrs91 ü
PHO bro Phormiumtenax'BronzeBaby' Dwarf New Zealand Flax0.75m200mmAs Shown18
VIB den Viburnumodoratissimum'DenseFence' Sweet Viburnum2m*200mm500mm Ctrs145
GROUNDCOVERS & GRASSES
AJU pur Ajugareptanspurpurea Purple leaf bugle0.3m140mm5/m2 or4/Lm164
ANI bus Anigozanthos'BushBonanza' Bush Bonanza Kangaroo Paw0.6m140mm6/m2 or 5/Lm371 ü
BRA mul Brachyscomemultifida Cut Leaf Daisy0.3m140mm3/Lm184 ü
CHR api Chrysocephalumapiculatum Yellow buttons0.4-0.6m140mm3/m2 or 3/Lm222 ü
CLI min Cliviaminiata Clivia0.4m150mm4/m2 or 3/Lm131
CON whi Convolvulussabatius8PrimeWhite9 Blue Morning Glory0.3m140mm4/m250
DIA rev Dianellarevoluta'LittleJess' Native Flax0.4m140mm6/m2 or 5/Lm190 ü
DIA sil Dianella'SilverStreakvariegated' Streak Variegated Flax Lily0.6m140mm6/m2 or 5/Lm118 ü
DIC rep Dichondrarepens Kidney Weed0.1m150mm3/m2 or 3/Lm45 ü
GRE bro Grevillea'Bronzerambler' Toothbrush Grevillea0.3m140mm3/m2 or 3/Lm45 ü
HAR vio Hardenbergiaviolaceaprostrate Native sarsaparilla0.3m140mm3/m2 or 3/Lm72 ü
HIB sca Hibbertiascandens Guinea Flower0.3m140mm3/m2 or 3/Lm131 ü
LIR mon Liriopemuscari'MonroeWhite' Lily Turf0.5m140mm3/Lm274
LIR mus Liriopemuscari'EvergreenGiant' Evergreen Giant Liriope0.5m140mm4/m2 or 3/Lm265
LOM tan Lomandralongifolia'Tanika' Mat Rush0.5m140mm5/Lm264 ü
OPH jap Ophiopogonjaponicus Dwarf mondo grass0.3m140mm4/Lm182
PEN alo Pennisetumalopecuroides'CreamLea' Swamp Foxtail0.6m140mm5/Lm217 ü
SCA whi Scaevolaalbida'WhiteCarpet' White Fan Flower0.10.2m140mm3/m2 or 3/Lm119 ü
THE tri Themedatriandra Kangaroo Grass0.5m140mm5/Lm215 ü
MYO par Myoporumparvifolia'Yareena'[PARV01] Creeping Boobialla0.1m140mm3/m285 ü *FinalnumberstobeconfirmedatConstructionCerticatestage
PLANTING
Eucalyptusmoluccana Grey Box30m100LAs Shown2 üü
Eucalyptustereticornis Forest red gum30m100LAs Shown3 üü
Exocarposcupressiformis
Shown4 üü
Shown3 üü










