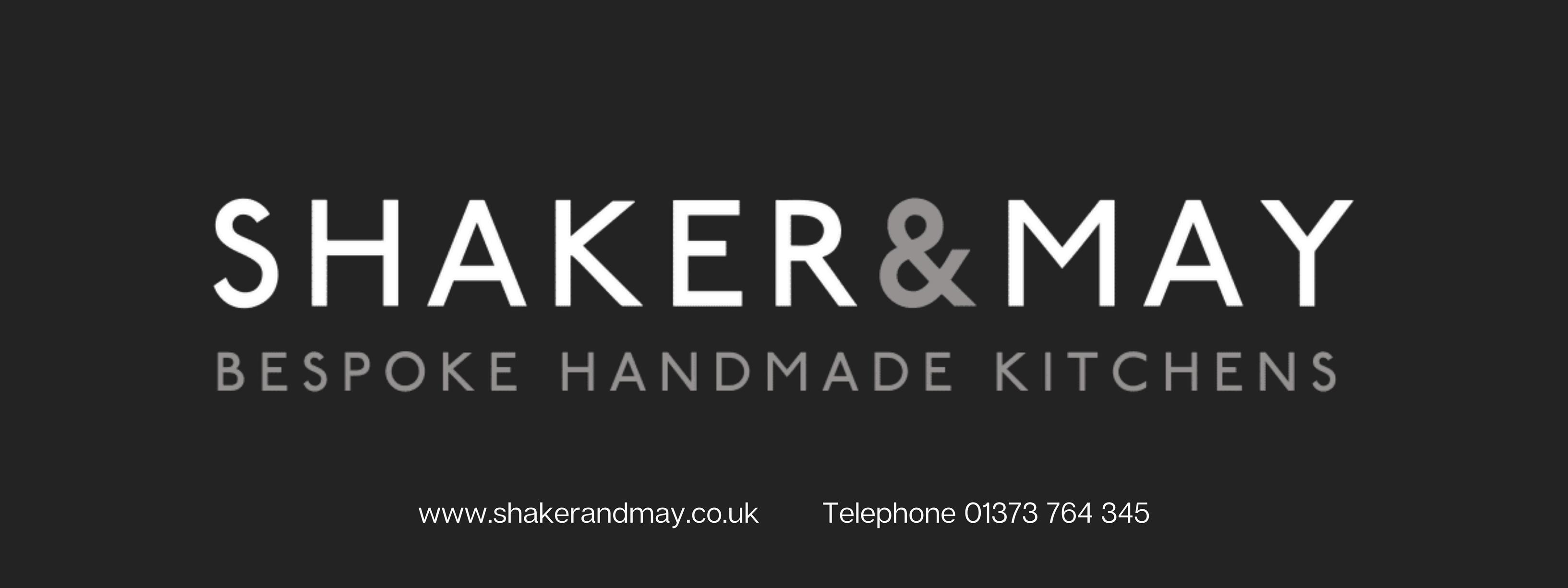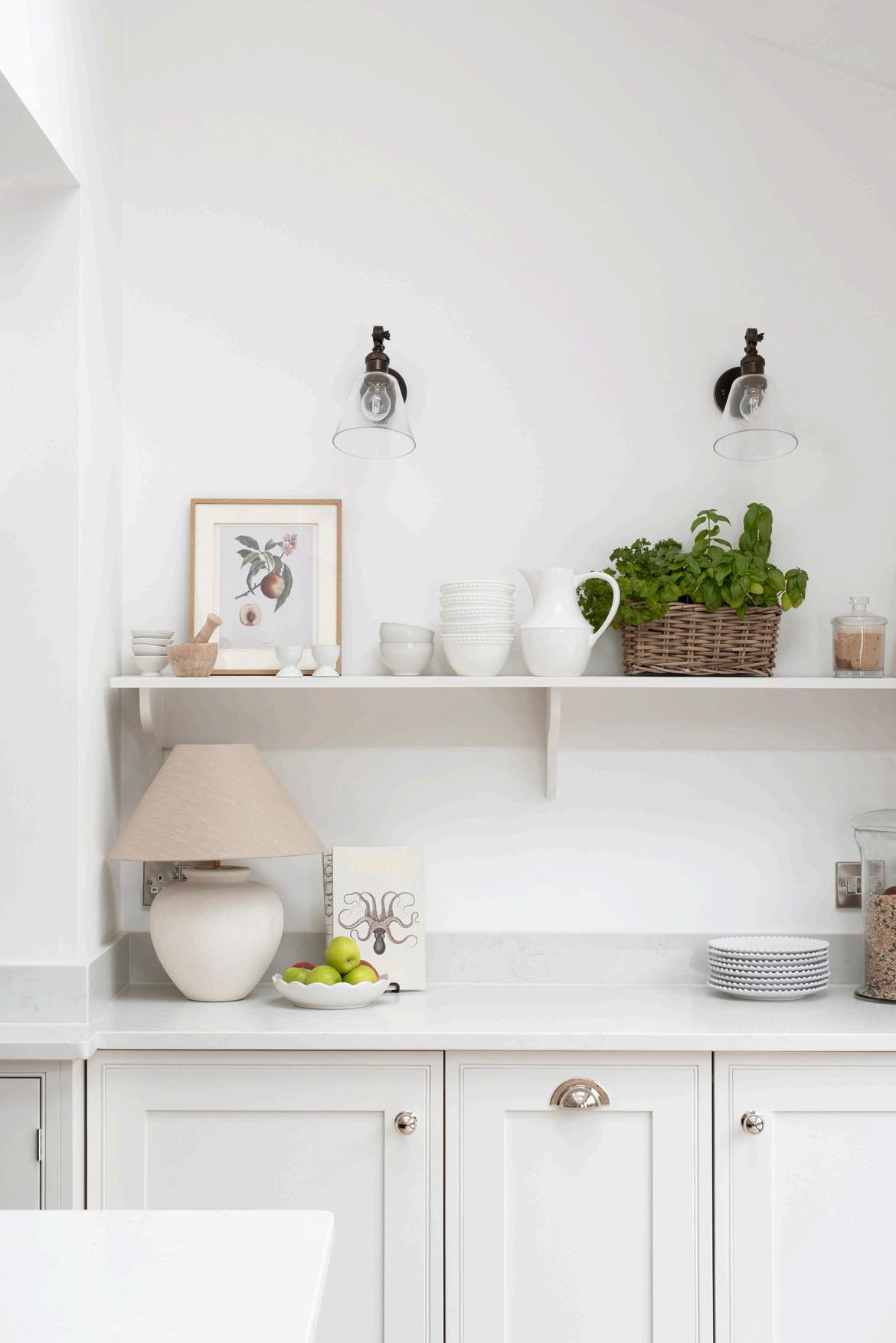






‘OUR TEAM IS COMMITTED TO DESIGNING KITCHENS THAT BLEND STYLE, FUNCTIONALITY, AND INNOVATION. EACH MEMBER BRINGS UNIQUE SKILLS AND A SHARED PASSION FOR CREATING SPACES THAT ENHANCE THE HEART OF YOUR HOME.’
ANDREW KELLY - DIRECTOR OF SHAKER & MAY





At Shaker & May, we value patience and precision and never rush any part of our design or installation process. Quality is our priority, not speed.
If you'd like to work with us, reaching out early is essential Our schedule fills up fast, and if fully booked, you may need to join our waiting list reflecting the high demand for our craftsmanship.
After your initial inquiry, we'll arrange a design consultation and workshop tour During this, we'll discuss your preferences and showcase our work, followed by a meticulous design service to ensure every detail is planned perfectly, giving you the confidence that your project is in good hands
Project timelines depend on design complexity, material availability, and personalised features. Here's what to expect.







“OUR EXPERIENCE WAS INCREDIBLE THROUGHOUT EVERY MEMBER OF STAFF WE CAME IN CONTACT WITH HAD THE SAME WARM, AMENABLE APPROACH AND SEEMED DEDICATED TO MAKING SURE WE HAD THE HIGH END KITCHEN OF OUR DREAMS.”



Once we've gathered measurements and understood your preferences, our team can start crafting your custom project
Depending on our designers ' availability, preliminary designs usually take 2 to 3 weeks. During this time, we research, brainstorm, and have our Managing Directors review every detail to ensure a well thought-out, truly bespoke service
Afterwards, you'll be invited to a design presentation at our Frome Studio to discuss any revisions.
Further revisions may incur a small design fee which will be deducted off of your final project total Once your final design is approved, a £5,000 manufacturing slot deposit is required to secure your chosen fitting date.






Here's a brief overview of the pre-manufacturing process:
Final Site Survey: We confirm final dimensions or request sign-off from the client and contractor, depending on the builds schedule.
Approve Appliances: After the deposit, we ask you to approve appliance specs for timely orders
M&E Drawings: Your designer creates layout plans for services and lighting, which are shared with contractors
Site Visit: The designer arranges a handover with contractors and clients
Technical Drawings: We will provide detailed drawings for review before production
Sign-Off: A final meeting confirms fixtures and finishes before production begins
Final Scheduling: Production drawings are prepared for crafting your custom furniture
Phase 1 usually takes 4-6 weeks, depending on approvals and scheduling.



In Phase 2, your bespoke designs come to life Manufacturing your cabinetry takes 8-10 weeks, with every piece carefully hand-crafted and assembled
The process includes:
Timber Machining: Raw timber is precisely cut to size.
Component Assembly: Cabinet makers build frames, doors, drawers, and bespoke pieces.
Painting: Cabinets are hand-painted or sprayed with multiple coats, followed by touch-ups on-site.
Cabinet Assembly: All components, including accessories and internals, are assembled and inspected
Quality Check: Your designer will perform a thorough inspection prior to delivery
Delivery: Carefully delivered by a two-person team, with larger projects requiring multiple deliveries




Installing your bespoke kitchen typically takes 1-2 weeks or up to 3+ weeks for larger projects We recommend extending flooring throughout the space and painting all walls, even those hidden by cabinets prior to instillation.
Upon the site's readiness, our team meticulously performs pre-installation checks This crucial step ensures that the kitchen components are delivered and the installation process, starting with cabinets, countertops, and appliances being dry-fitted, proceeds smoothly.
The installation process includes:
Delivery: Furniture, appliances, and components are delivered with floor protection.
Setting Out: Joinery is arranged, and fitting details are reviewed
Cabinet Installation: Base cabinets are installed for worktop templating (templating takes place typically day 3-4 into instillation.
Worktop Template: Once template is approved, there is a 10-day lead time for manufacturing
Worktop Installation: The worktops are installed
Plumbing & Electrical: Sinks, taps, appliances, and lighting are connected by your chosen contractor
Snagging: Your fitter will complete the necessary checks
Final Painting: The hand-painting team applies touch-ups, if and where necessary.
Final Sign-Off & Handover: The project is reviewed and handed to the client.















We are dedicated to your project and provide regular updates to keep you and your builder informed Collaboration with your builder is essential for a smooth installation
We recommend including a buffer in your project timeline Our team will explain the timeframe for each phase, ensuring clarity and satisfaction.
Once plans are approved, your designer will provide a realistic timeline and estimated delivery date You can trust our team's commitment to delivering on time
Creating a bespoke kitchen is an investment in a unique space that will enhance your home for years to come Our team is here to support you every step of the way
Feel free to contact us with any questions or to discuss your needs.





Meet Kerrie, our Customer Relations Manager with over 20 years of experience in the luxury interior industry Kerrie brings a wealth of knowledge and expertise to her role, excelling in building lasting relationships with clients Her passion for interiors, combined with her extensive background in customer service, allows her to consistently deliver exceptional experiences tailored to each client's needs Kerrie is dedicated to ensuring client satisfaction at every stage of our customer's journeys, contributing to the continued success and growth of the company

Megan leads our bespoke designs with over five years of experience blending style and functionality She turns clients' visions into practical, beautiful kitchens tailored to their needs With a client-focused approach and attention to detail, Megan ensures that every design meets the highest standards, making each kitchen the heart of the home

An exceptional designer, Jessica is known for her expertise in transforming interiors With a passion for creating beautiful, functional spaces, she effortlessly blends creativity with precision to bring client visions to life Her forward-thinking approach, attention to detail, and commitment to quality ensure her designs balance aesthetics and functionality perfectly
