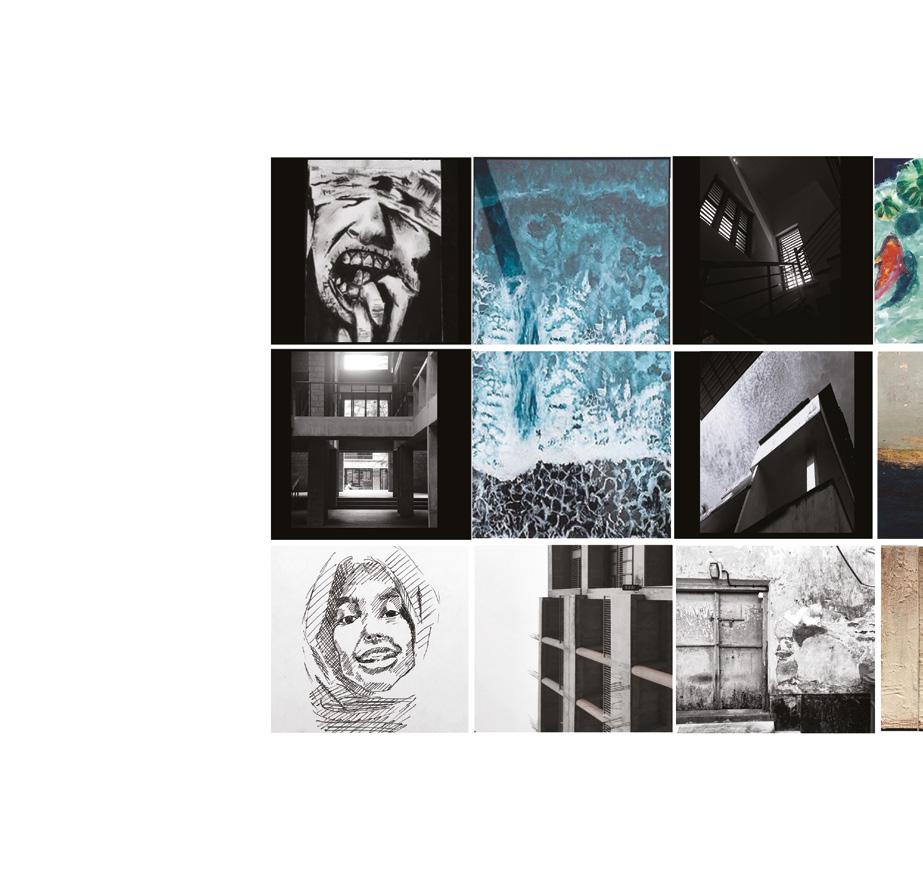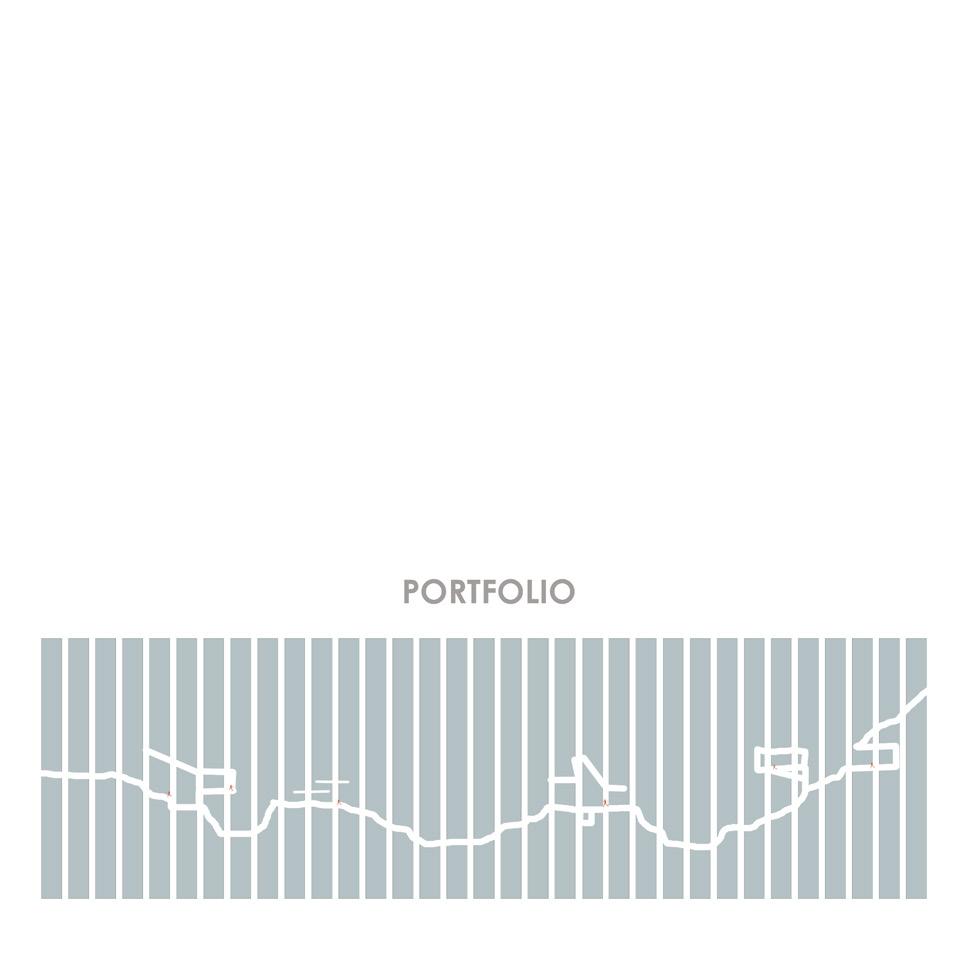
“Architecture cannot be totally explained but must be experienced”
~Geoffrey Bawa
+91 7356772454
shahistha@seed.edu.in
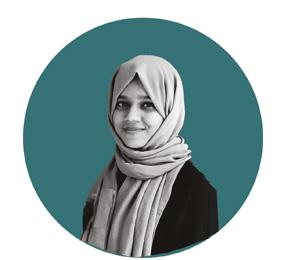


“Architecture cannot be totally explained but must be experienced”
~Geoffrey Bawa
+91 7356772454
shahistha@seed.edu.in

PERSONAL INFO
Zabiatul p.o kallai Kozhikode District kerala-673003
D O B- 16-02-2000
SEED -APJ ABDUL KALAM SCHOOL OF ENVIRONMENTAL DESIGN
Ente Bhoomi pavilion workshop
AKARA- Form and structure workshop by Er. Manjunath
Clay modelling and casting
Photography workshop by Prasand Mohan
Theatre workshop by Manu jose
Wall painting workshop by Haari prasad
IIA young archiecture festival - calicut
SOFTWARE SKILLS
Autocad
Sketchup
Enscape
Photoshop In Design
English Malayalam Hindhi
Painting
Travelling
Photography


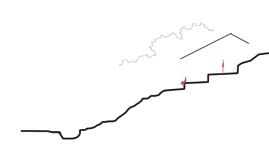
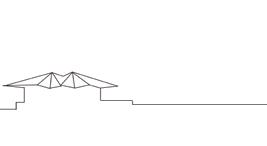

Semester-3
Studio lead: Ar.Jills philip, Ar.Neenu treesa pious.
What is shelter?
What possibly is the first shelter one can think of?
A discussion were we took through the shade of tree,cave,to the feeling of being held by your parent. to the first shelter of a living being-the womb?
The Womb- a space that grows with you. You defining the space you need. Imagine you are enveloped in a certain mass of rock,one that you can mould carve by hand,how would we behave?

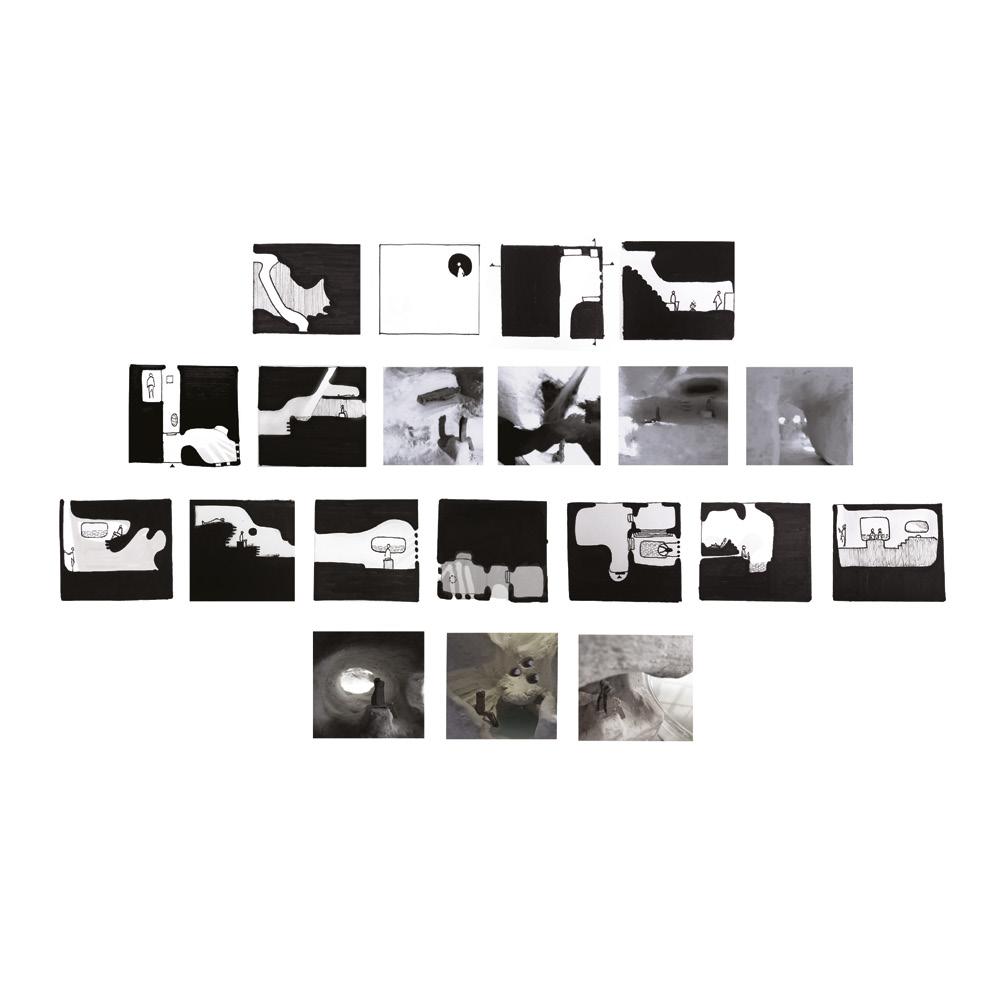
Creation of prospect.Making spaces of prospect like verandah,balcony etc from were we can connect to the surrounding neighbourhood and context.
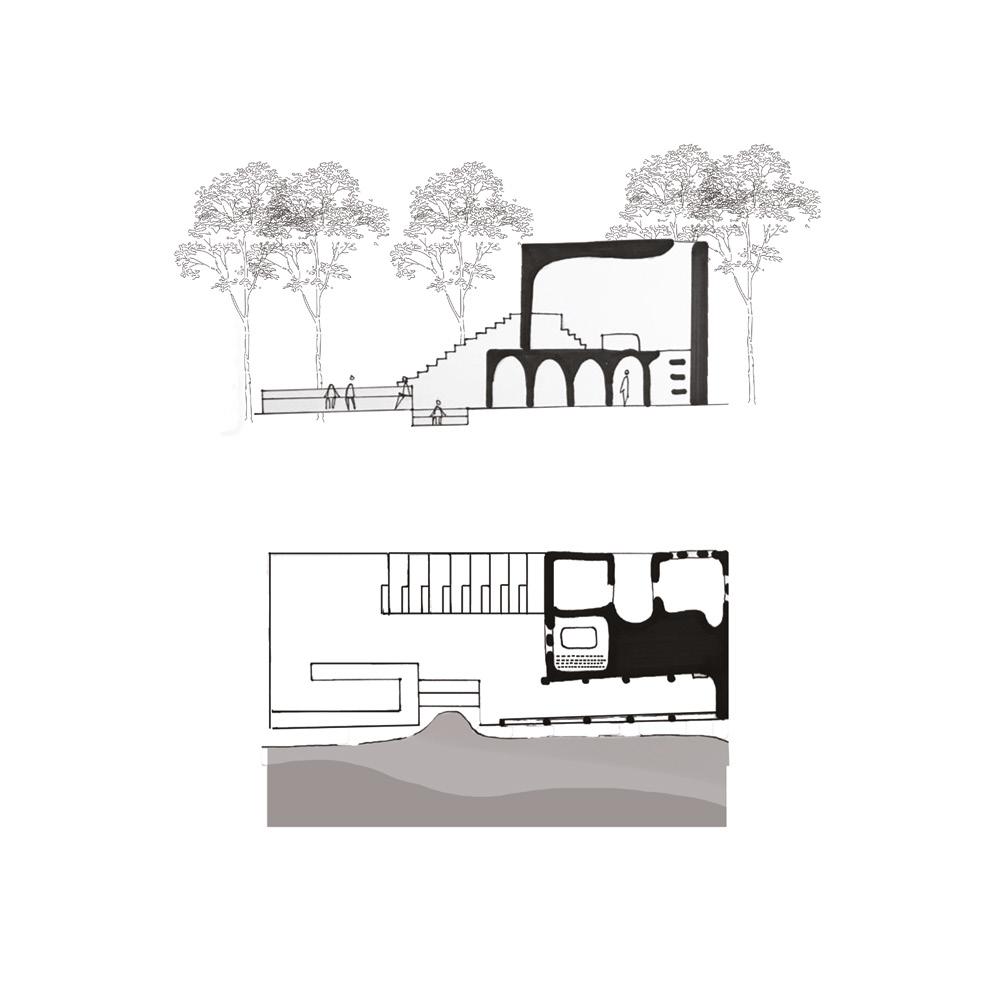
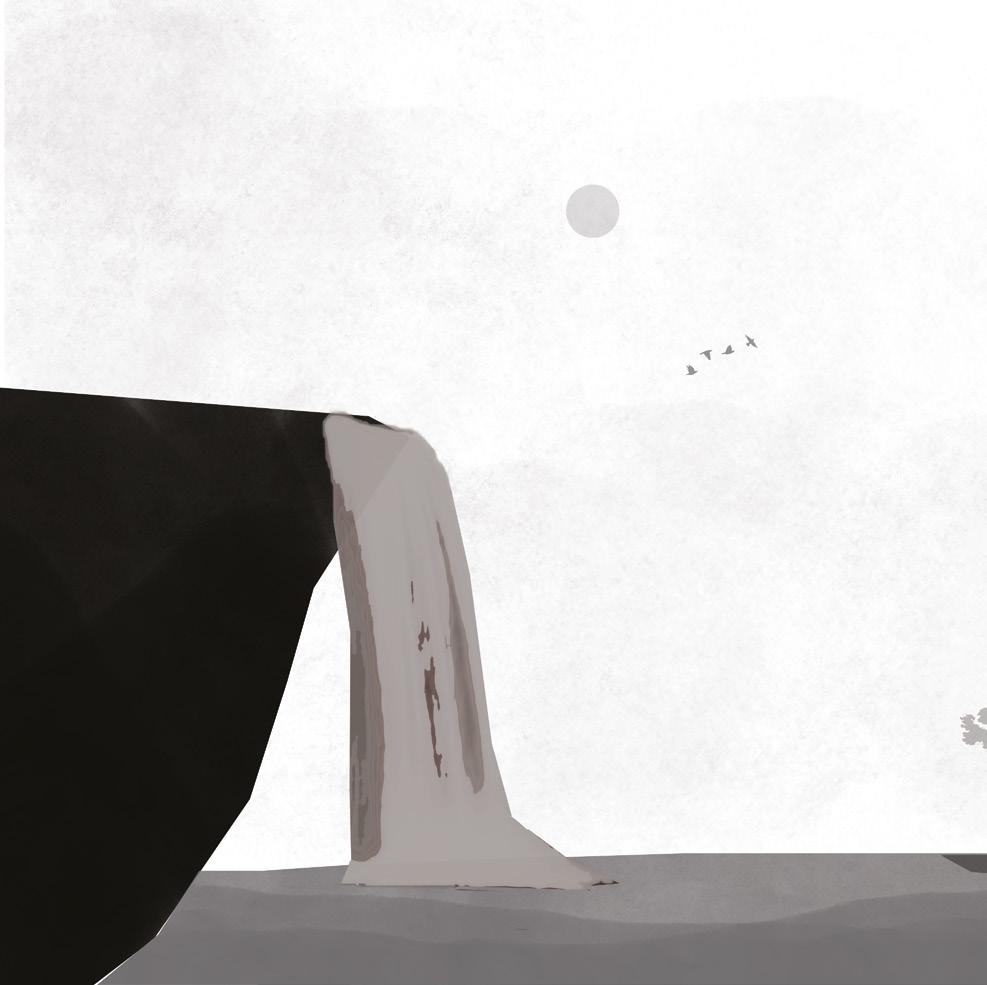
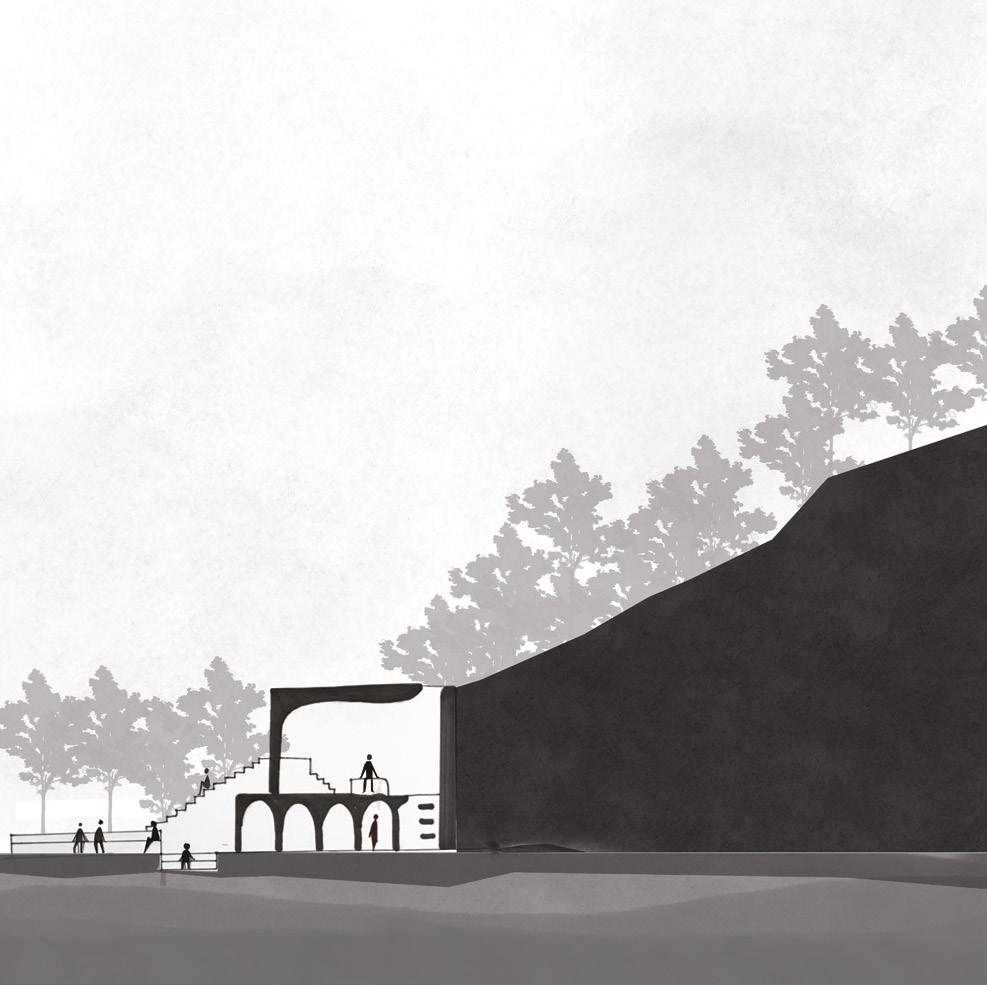
Semester-4
Studio lead: Ar.Jills philip, Ar.Aparna Suresh
Location: Kadalundi,calicut.
The intent of this project was to captures the sense of the place through Architecture.
The Pavillion could be a place to pause, take in the beauty & essence, and also make one reflect . It could be a destination or a pause in the journey.
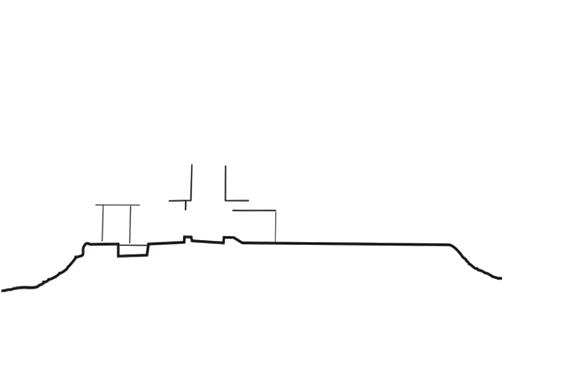
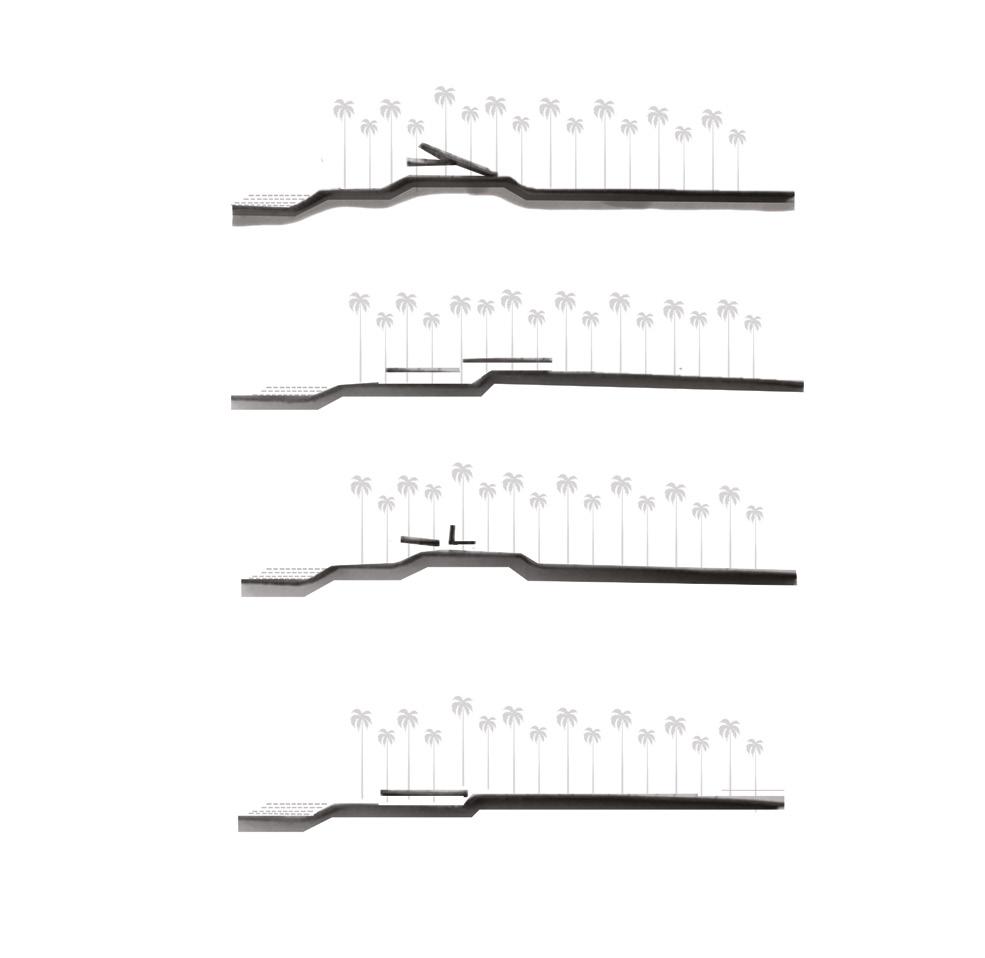
As you enter the pavilion, you’ll be greeted by a breathtaking view of the sea horizon. through and experience the sea from the comfort of the pavilion. The pavilion also modules for travelers. To make navigating the space easier, there’s a narrow pathway surrounded by coconut plantations, providing a peaceful and relaxing area. Bringing
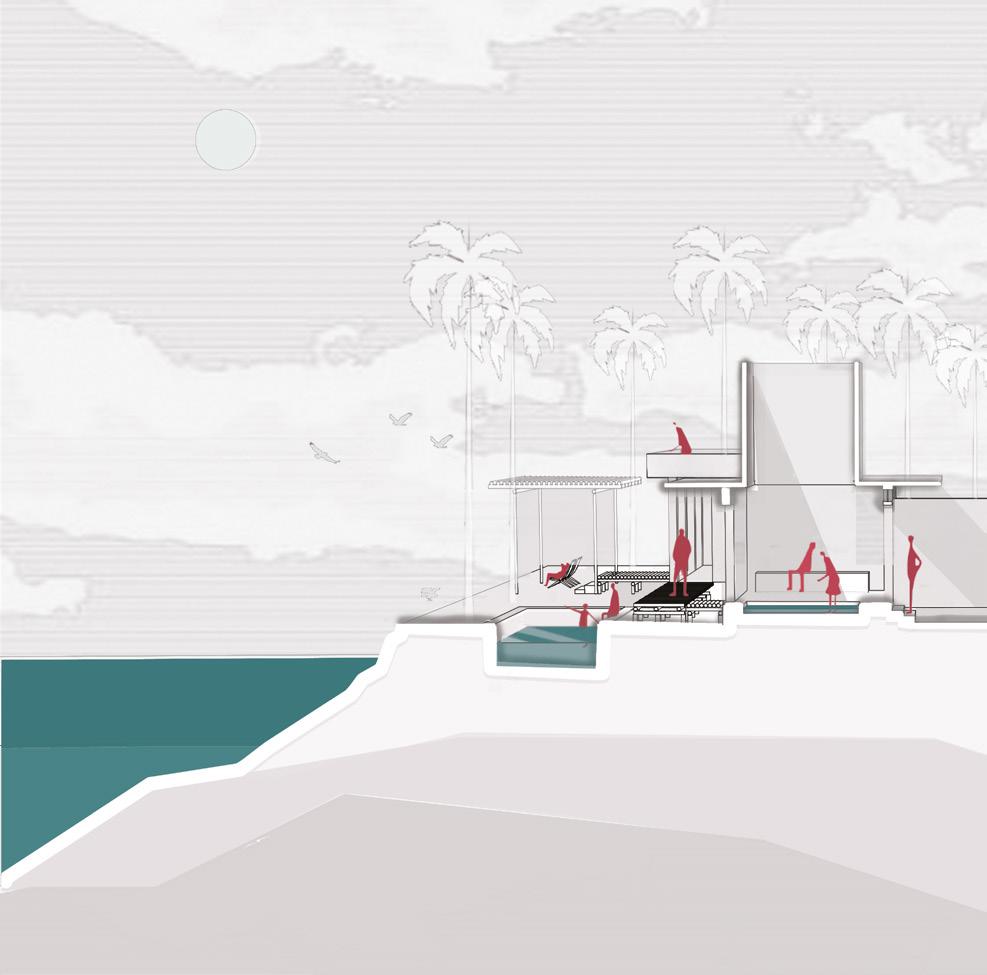
at kadalundi,calicut.surrounded by coconut tree plantation.
horizon. Inside, there’s a tranquil water body designed to reflect the sky and allow visitors to walk features a semi-open café and a deck where visitors can relax, as well as small sleeping pathway connecting all the different areas. Along this pathway, you’ll find a shaded water body Bringing the reflection of the vegetation through waterbody which emphasis land building relation.
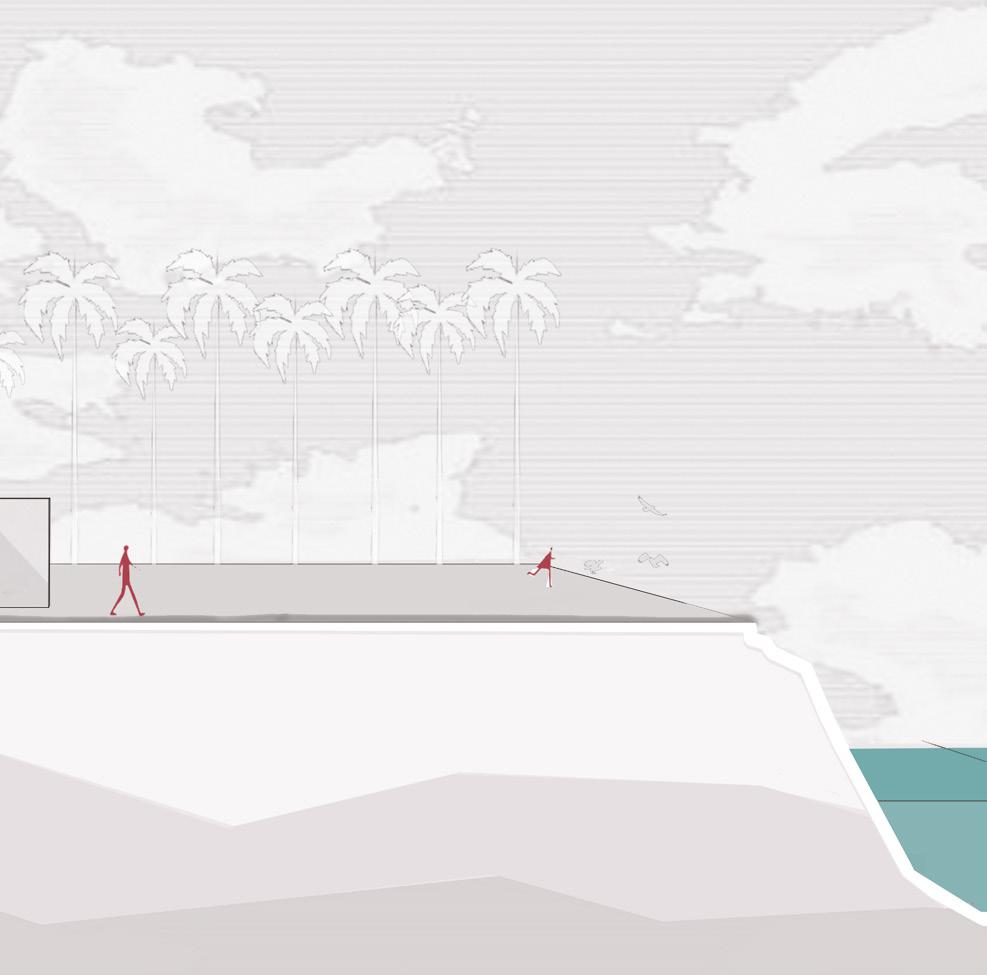
Semester-4
Studio lead: Ar.Jills philip, Ar.Aparna Suresh.
Design for a community center located in a valley with a small hill.
The design takes into consideration the different elements of the landform, such as valleys, ridges, swales, and slopes, and the interactions with the surrounding community. The center will provide various spaces for different groups of users to interact, including a learning center, small accommodation facility, health center, and communal gathering space. The overall goal of the design is to create a place where the community can come together and access various resources and services.
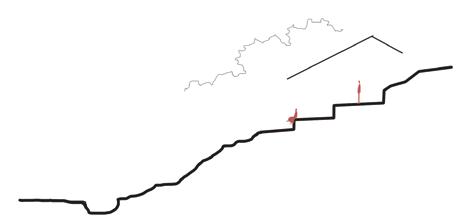
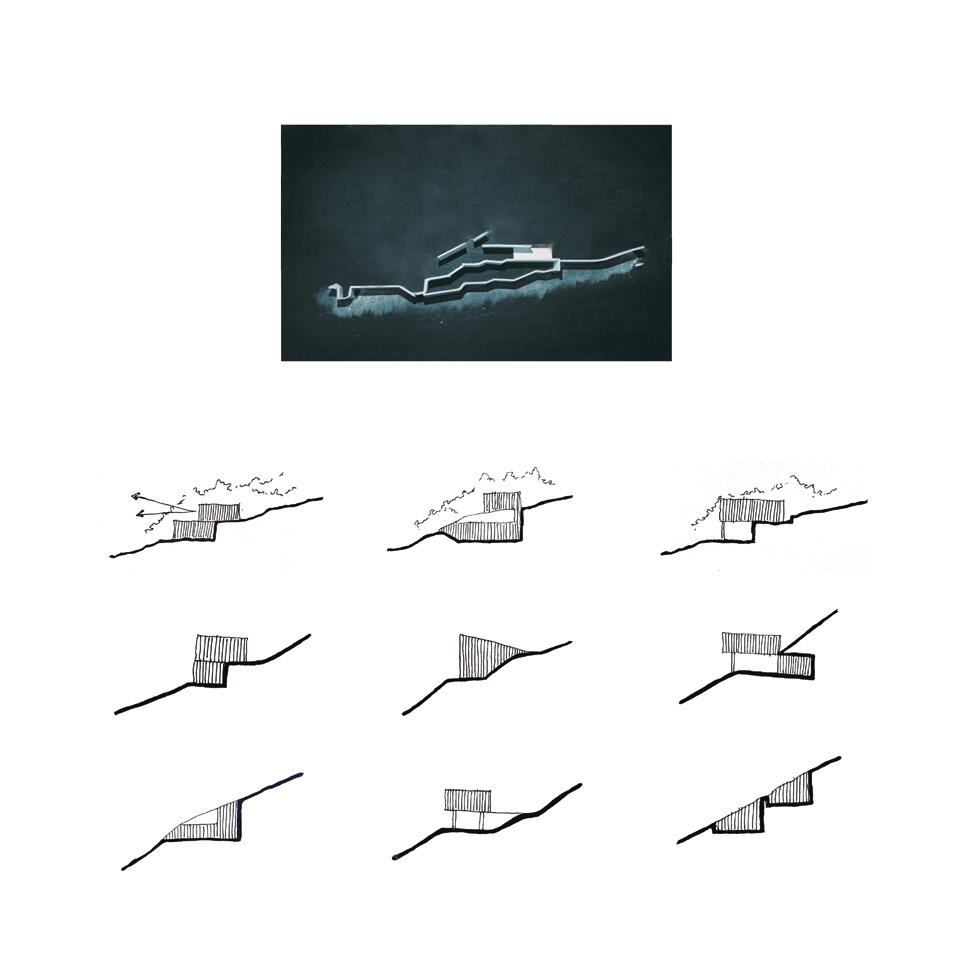
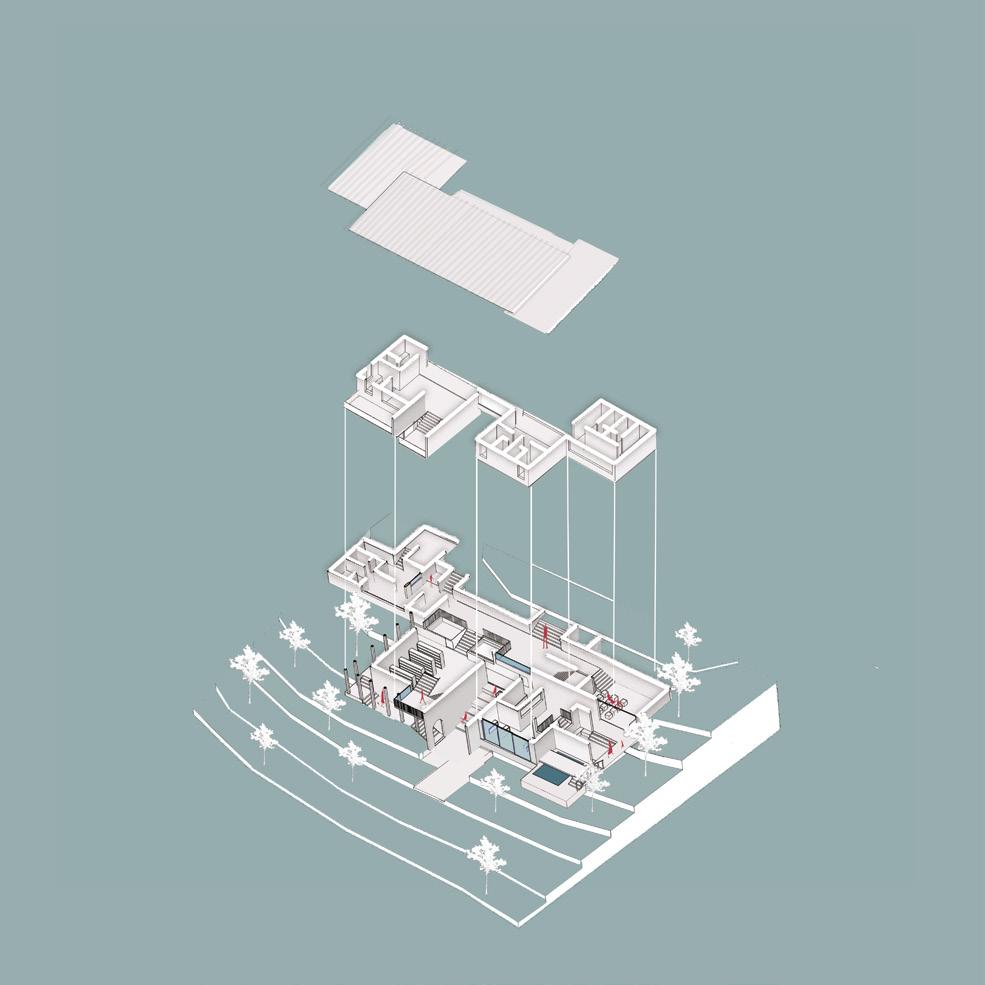
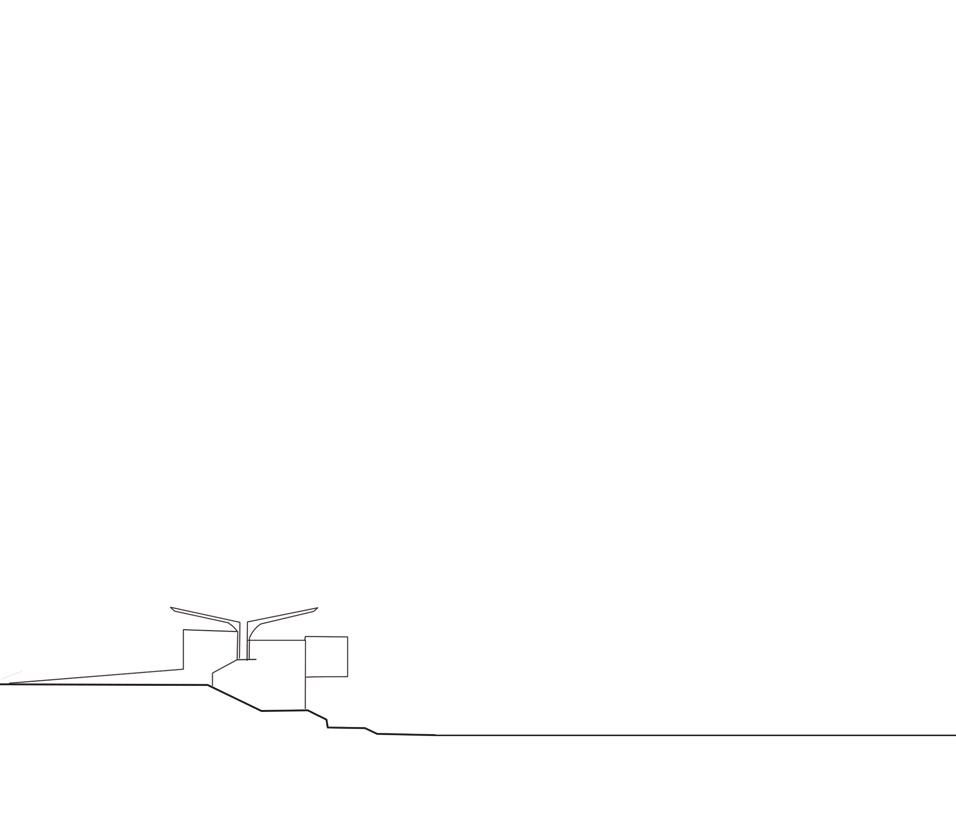
Semester-6
Studio lead: Ar.Krishnan varma, Ar.Arun thomas, Ar. Sherin Varikatt
Location: School of drama,Trissur.
Studio is focusing on materials and construction techniques through campus design. The site selected is at school of drama,trissur. Which has a prominant studio theatre by Ar.Laurie Baker along with it has numerous buildings such as Admin,lab,workshop,music department ect.
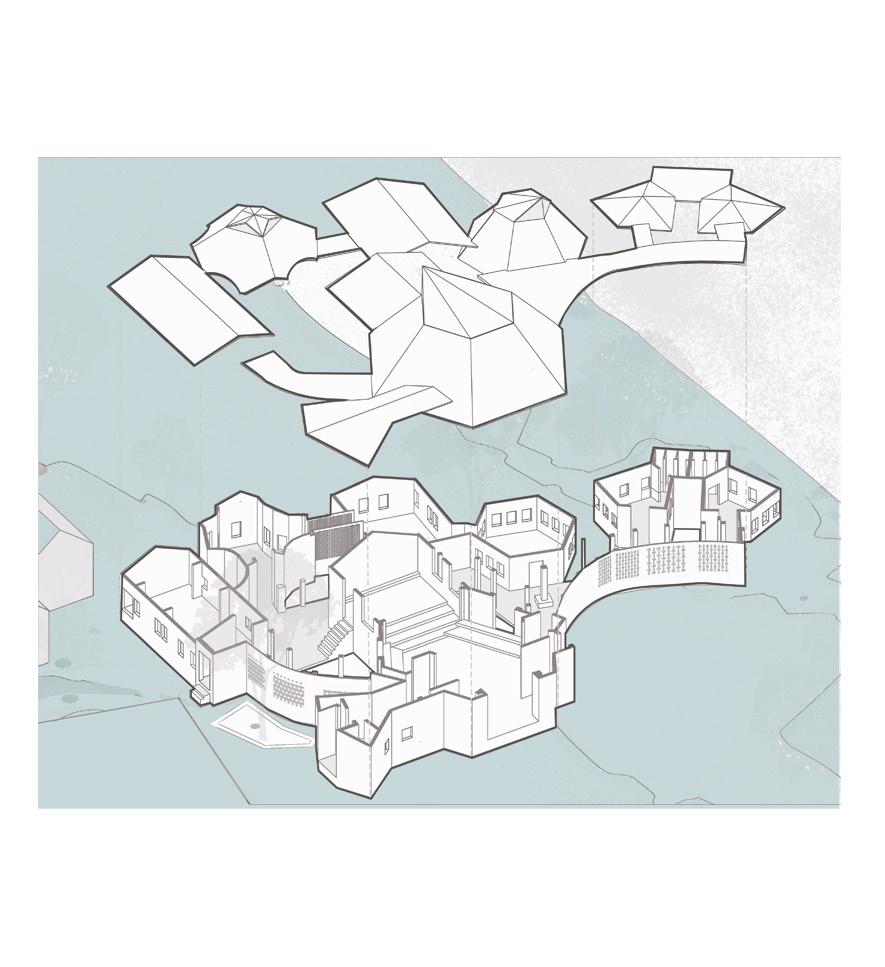
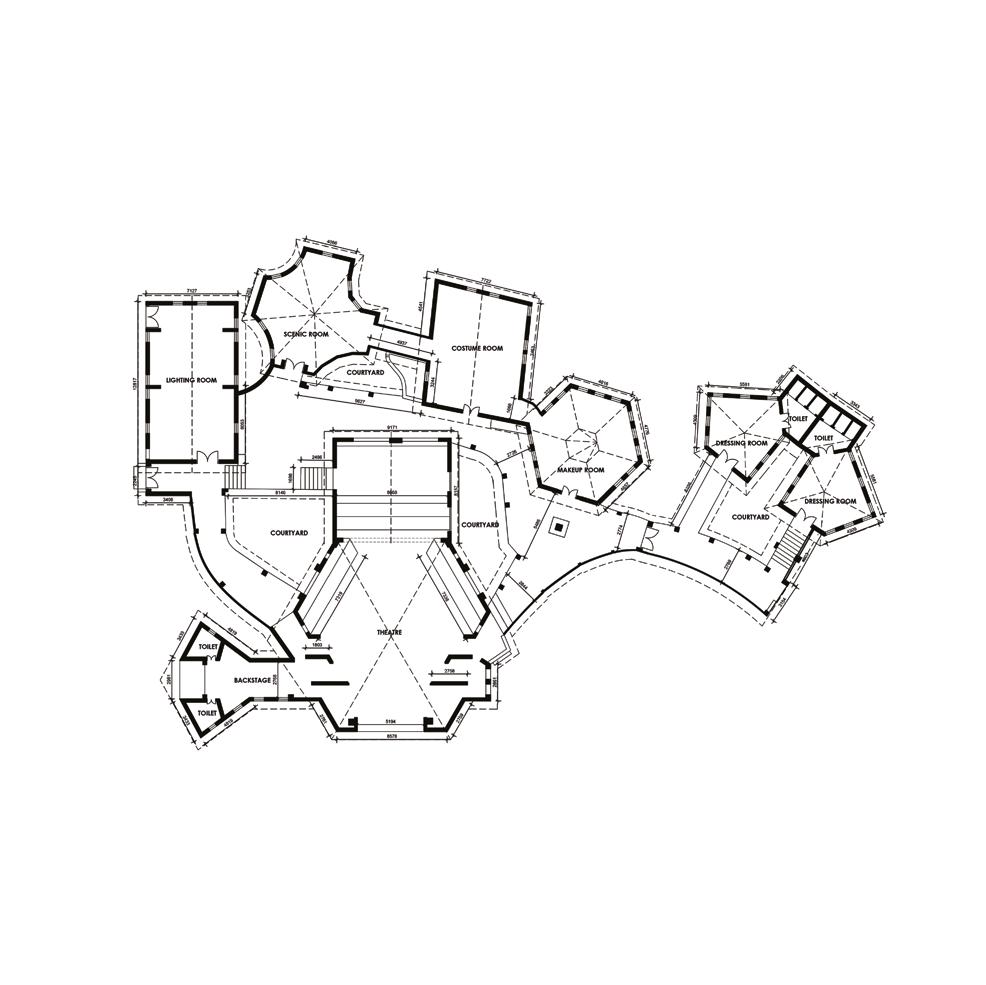 Existing Drama Theatre
Plan
Existing Drama Theatre
Plan
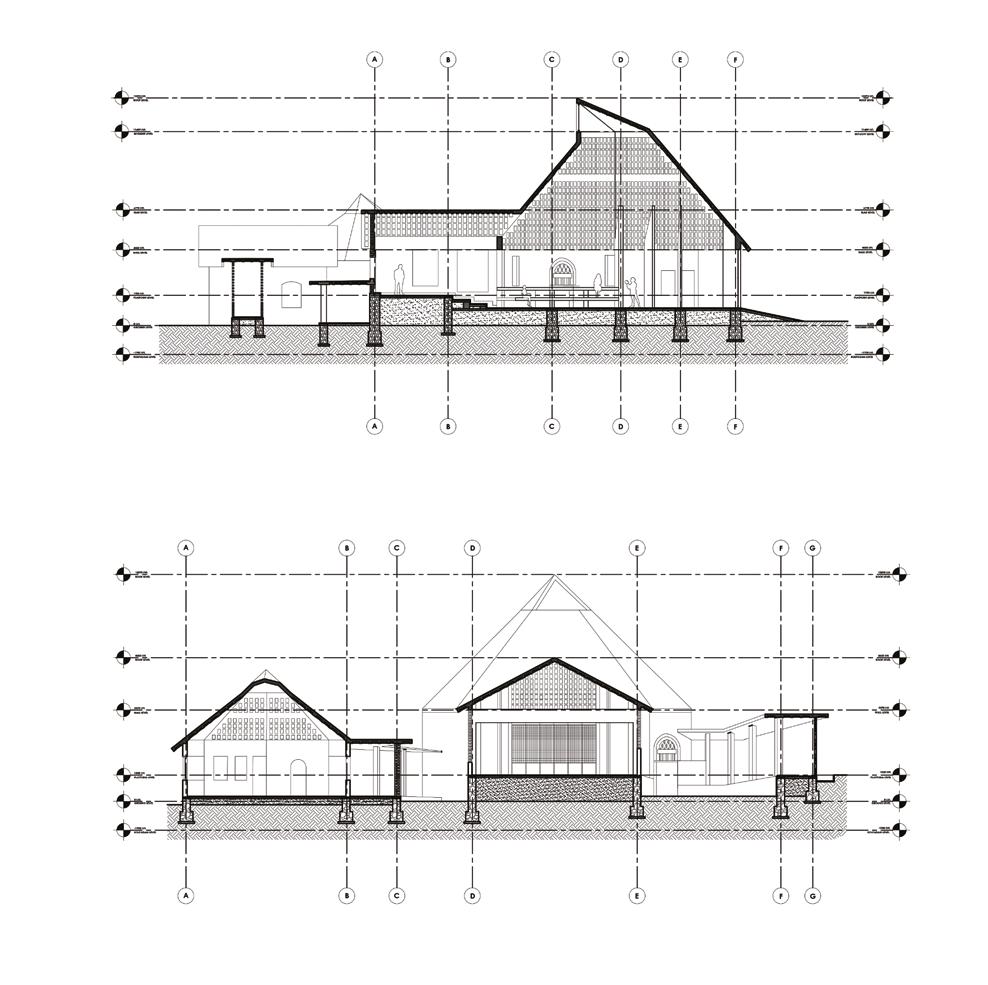
Site has a gradual slope towards the Wet land. The main idea of the design is to maintain lower heirarchy in vertical levels in proposed design centralising the theatre studio.
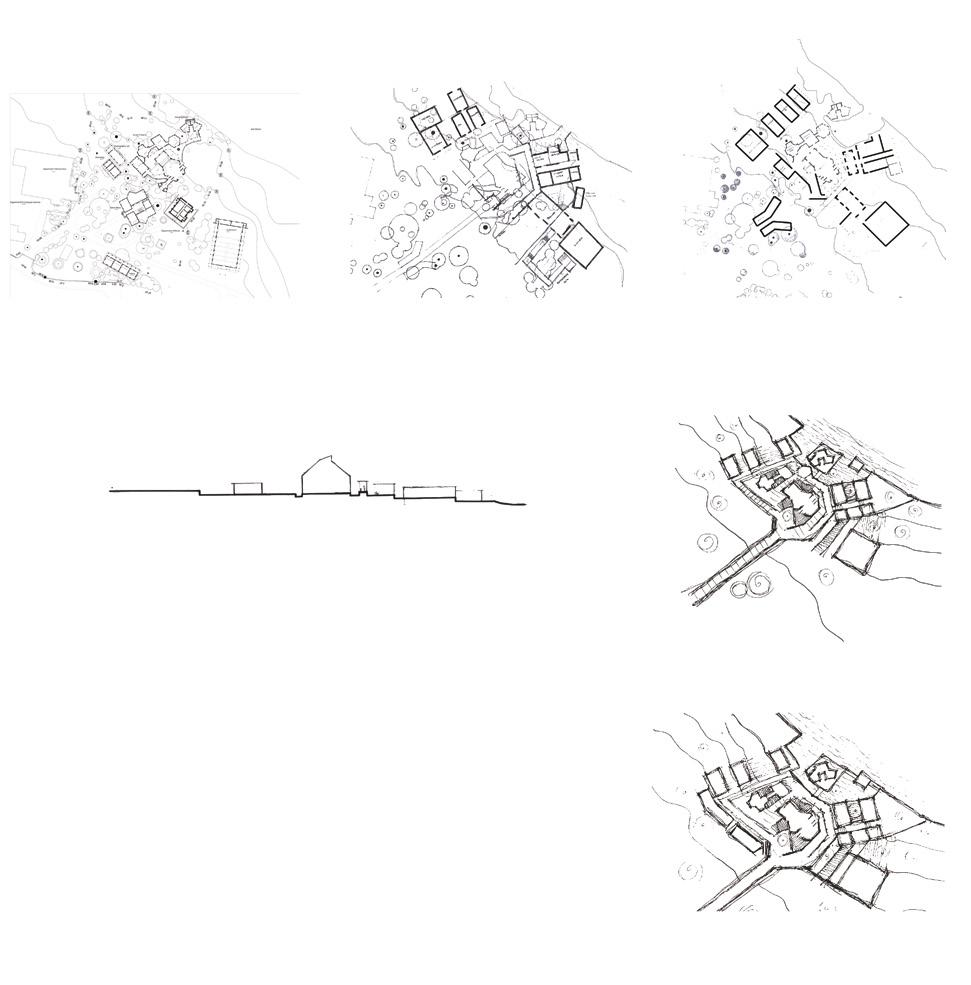
The architectural program of this building complex takes into account its close proximity to an existing drama theatre. To balance the bustling energy of the theater, the design incorporates quiet, recreational spaces near a tranquil wetland zone.
The buildings are organized into a hierarchy of vertical levels, with each level following the contours of the deck to create a fluid and harmonious connection with the surrounding landscape.
This intentional placement of spaces helps to create a tranquil environment for those seeking a peaceful retreat, while still being easily accessible to the livelier areas of the theater.
Existing site plan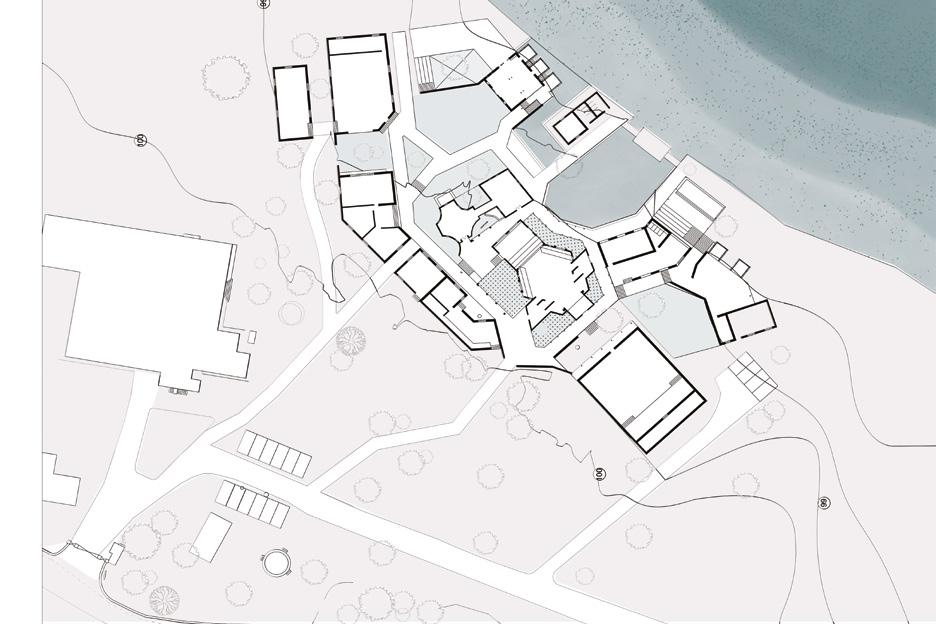
Building block which is chosen to detail is library. The design of the library features steel and stone as its main materials, is half sunken into the ground, creating clear divisions between private and semi-private spaces. The use of a cantilevered glass structure allows for an unobstructed view of the surrounding water body, seamlessly integrating the design with the surrounding landscape. The steel framework provides a strong and modern aesthetic, while the stone adds a sense of solidity and timelessness. The interplay of these materials creates a functional and aesthetically pleasing environment for learning and discovery.
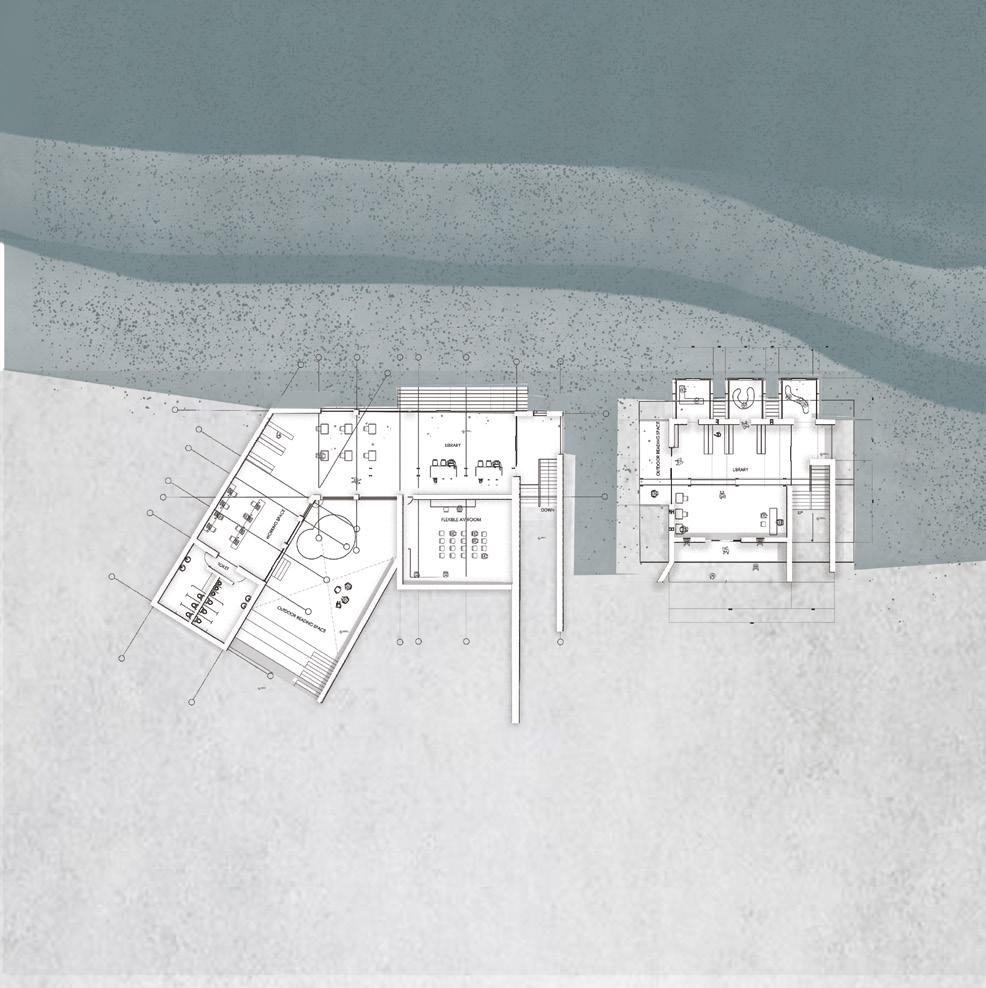 Ground Floor
First floor
Ground Floor
First floor
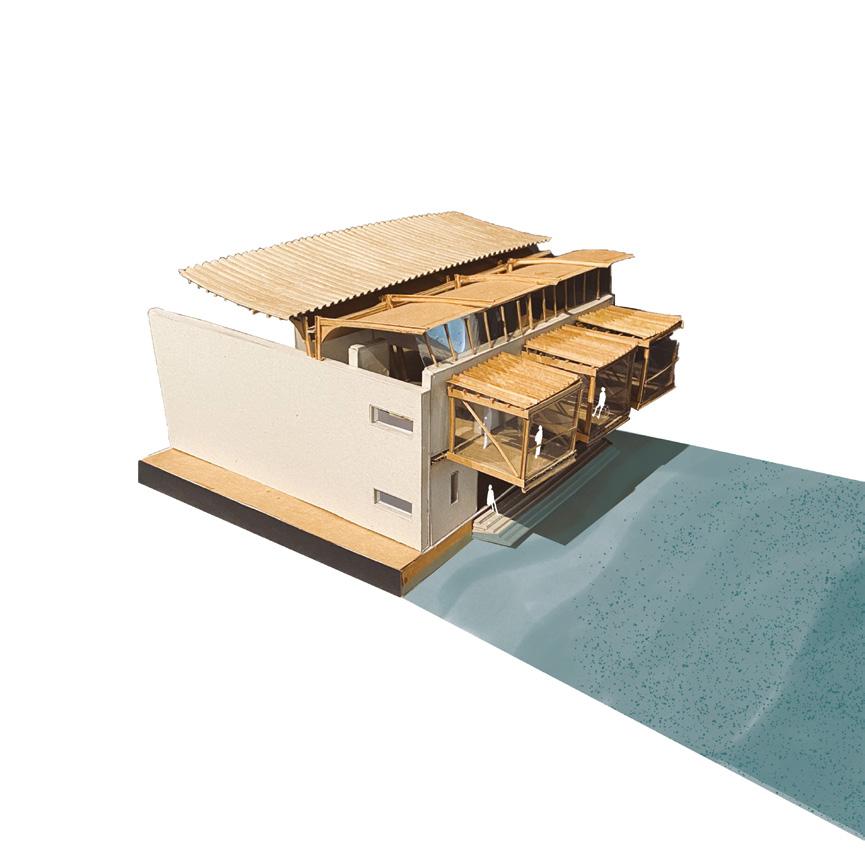
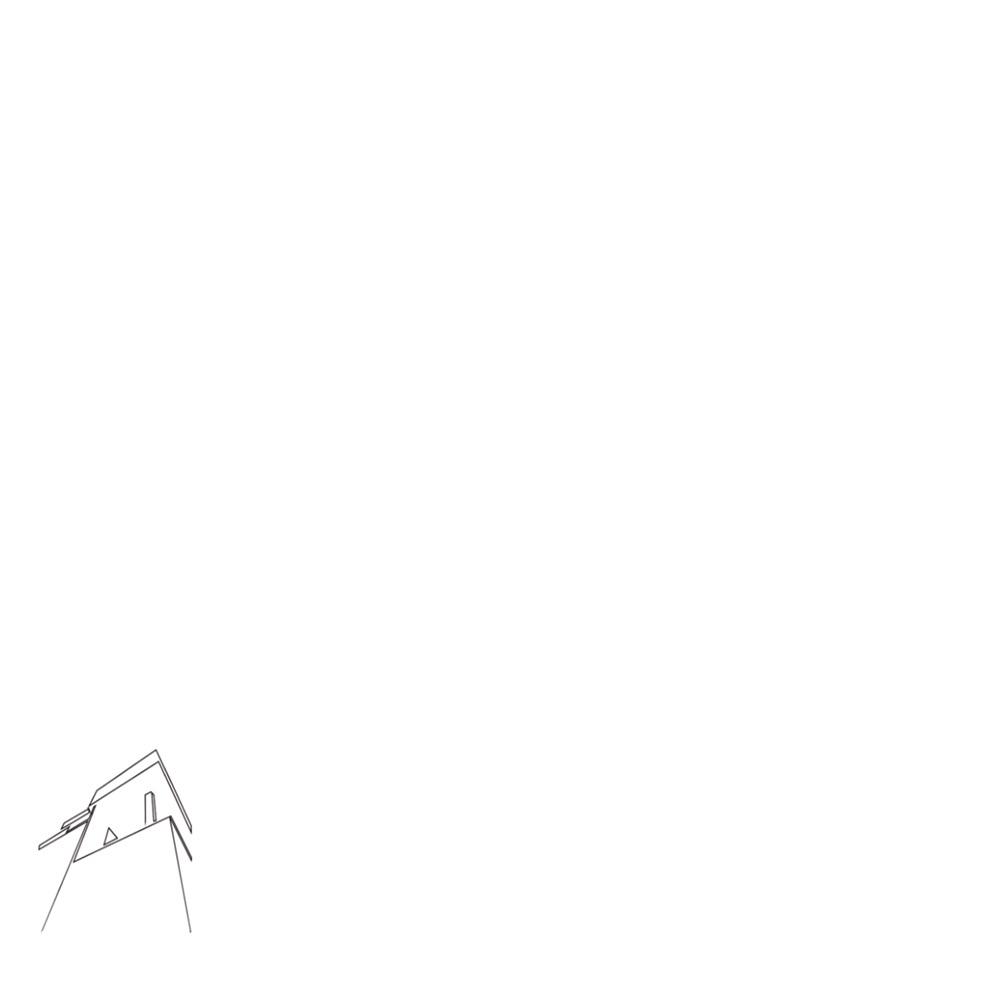



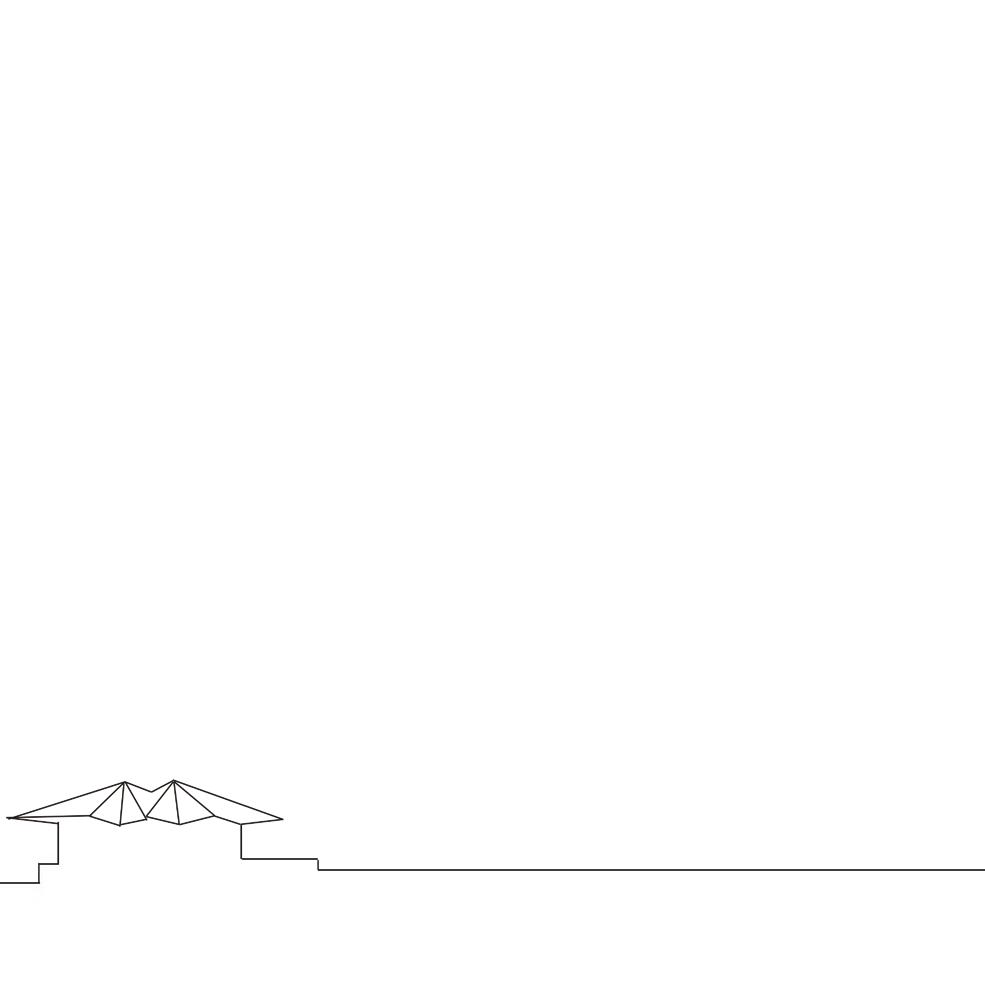
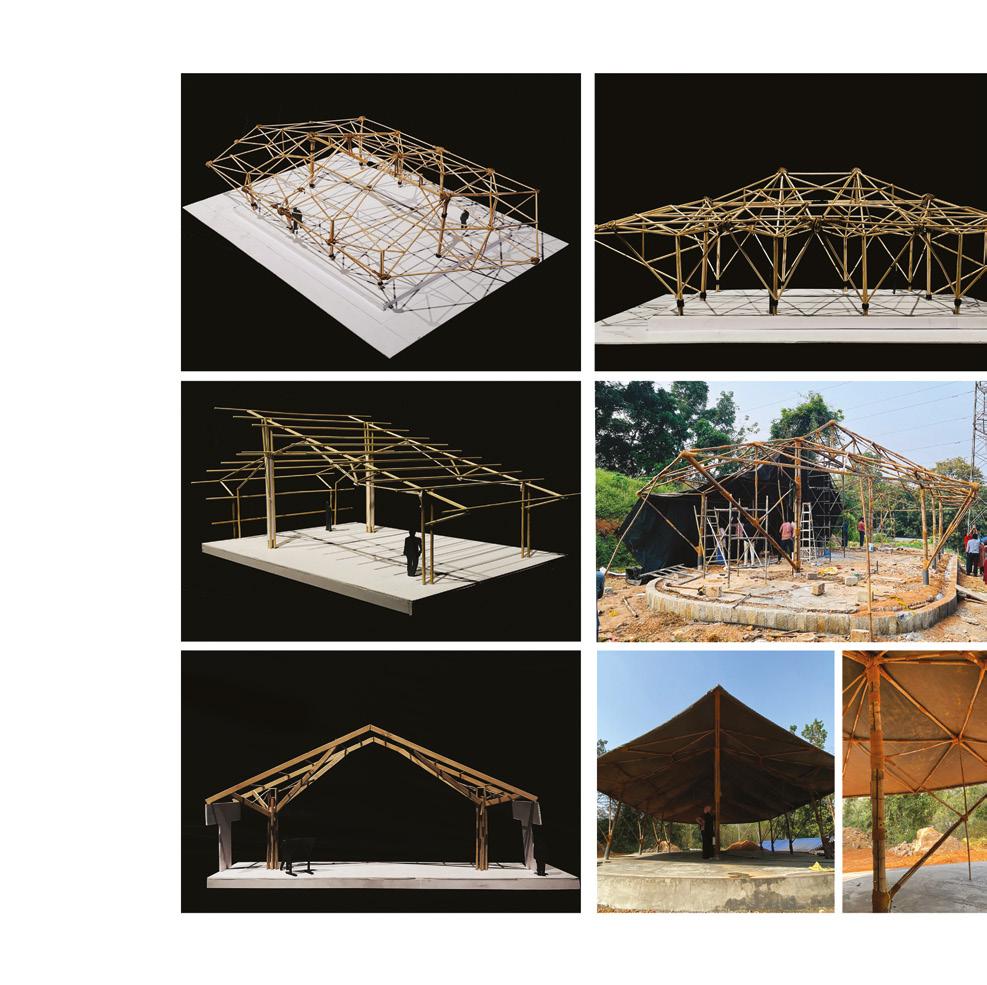
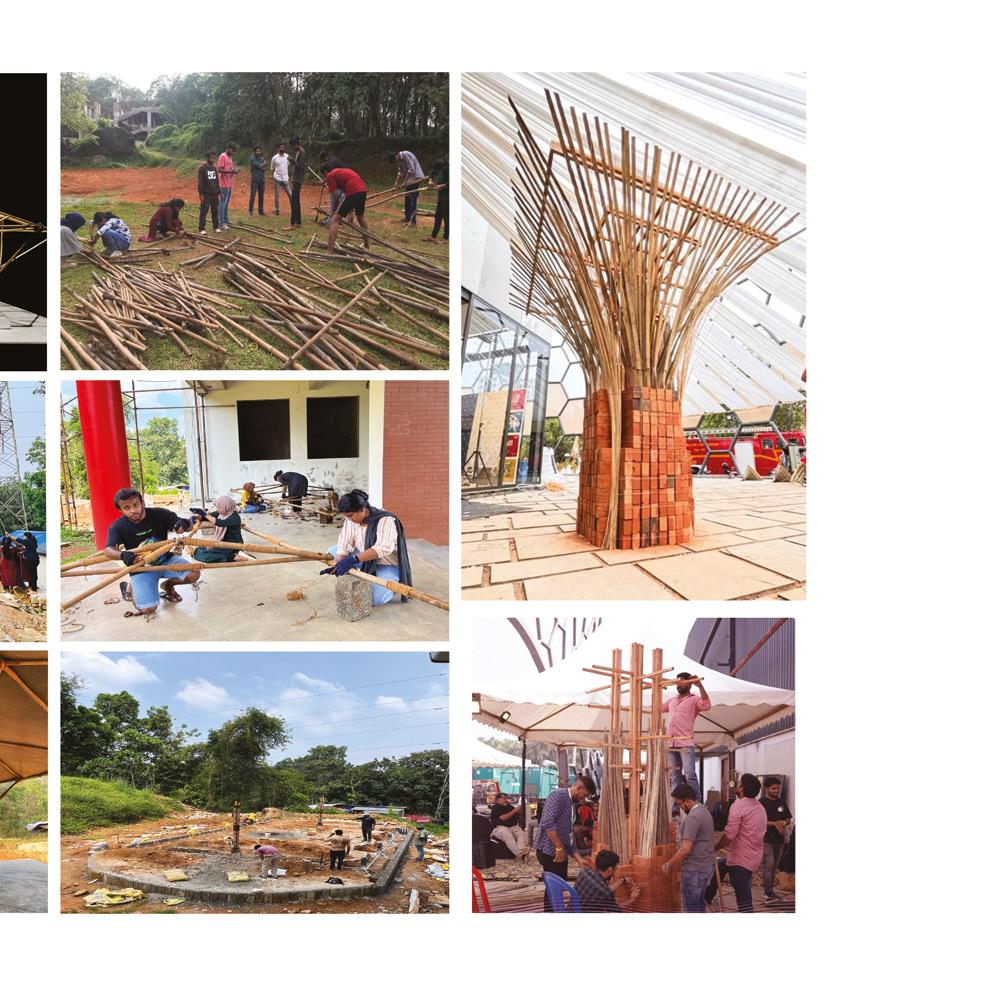 Akara workshop
Akara workshop
