ARCHITECTURE PORTFOLIO
graduate portfolio
selected works from fall 2020 - fall 2024
georgia institute of technology
shaina lofton

graduate portfolio
selected works from fall 2020 - fall 2024
georgia institute of technology
shaina lofton
mastersof architecture student
Georgia Institute of Technology Atlanta,GA
-Bachelor’sofScienceinArchitectureasof05/24
-GPA:3.96
-Master’sofArchitecture
-AnticipatedGraduationDate:05/26
Union Grove High School McDonough,GA -HighSchoolDiplomaasof05/20
-GPA:4.51
Elevate Architecture Studio Atlanta,GA -Intern
-08/24-Current
-SupportsdesignteamswithvariousprojectsusingskillsinRevit,AutoCAD,andBluebeamRevu
Silver Studio Architects Atlanta,GA
-JuniorProjectDesigner
-05/22-08/24
-SupportsdesignteamswithvariousprojectsusingskillsinRevitandBluebeamRevu
Resident Assistant - Georgia Institute of Technology Atlanta,GA
-08/21-05/22
-Establishesrelationshipswithresidents,planshallevents,andrespondstodutycalls. -Encouragescommunityatmospherebyimplementingeducationalandsocial programs
-Attends,participatesandcontributestomonthlystaffmeetingsaddressingresidentneeds
Georgia Tech School of Architecture GraduateAmbassador Tau Sigma Delta Honor Society forArchitectureandtheAlliedArts
Georgia Tech National Organization of Minority Architecture Students President,MarketingChair Lambda Sigma VicePresident OUE Student Advisory Board CollegeofDesignRepresentative
Fall2021ArchitecturePortfolioWinner GaryCourseyScholarshipRecipient MissPurpleandGold FacultyHonorsandDean’sList AlphaRhoChiMedalRecipient
ProÞcientwithAutodesk Revit,Inventor,andAutoCAD
ProÞcientwithRhino
ProÞcientwithAdobeCreativeSuite Photoshop,InDesign,Illustrator,Acrobat ProÞcientwithMicrosoftOfÞce PowerPoint,Excel,Word Advanceddraftingskills BasicGermanspeakingskills Photography
“Theache for home lives inallof us. The safeplacewhere we can goas we are and notbequestioned.”
- Maya Angelou
As Maya Angleou stated, every person, regardless of race, religion, gender, or sexuality, craves the safety and comfort of a home. Growing up in metro Atlanta, I have become too familiar with communitiesthatlackthiscomfort.Variousneighborhoodsin Atlantahavetheresourcesandspacestoprovidesafe,permanent homes,yetthecitylacksthemotivationtodesignandcreatethese spaces. While I Þnd these communities to be beautiful, cultural centers unique to their areas, it is heartbreaking to see many of them succumb to the lack of sustainable, urban development that wouldkeepthese communities moving forward.
Through my time at the Georgia Institute of Technology, I have taken various courses in architectural history, city planning, urban societies, and architectural design. These courses have equipped me with not only the knowledge, but the passion to design communities that are a safe, equitable, and beautiful for the people still hoping toease their “ache for home.”
For each project, I have used skills in photography and photo editing to capture moments of urban communities that I have visited thathelped to inspiremy designwork.
how do I address community development?
To engage a community is to connect with the intented audience that you are designing for. A successful designer cannot design in a community that they remain detachedfrom.Gettingtoknow thecommunityleaders, characteristics of the architecture, the history, and the landmarks that deÞne a community are vital in thepreocessof community development.
To extend resources is to make it feasible and accessible for community members to access food, water, transportation, safety, healthcare, and more. In a city with disadvantaged communities, it is important to design communities with the intention of bringing in theresources thatthey maylack.
To establish a landmark is to establish attractors for a neighborhood. Where DowntownAtlantahastheSkyviewFerrisWheel,andMidtownAtlantahasPiedmont Park, every community needs an eye-catching landmark that will help distinguish themfrom others.
02 05 06 the medium the “light” house interwoven 07 drawing geometry 03 safehaven 04 rooted in reparation 01 community in collective housing


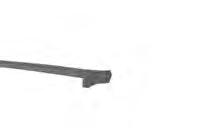

South Downtown Atlanta is the most historic section of the city of Atlanta, branching off from Peachtree Street and bridging two of the city’s MARTA stations, Garnett and Five Points. For this studio, we were tasked in creating a collective housing complex that identiÞes key communal and threshold spaces in whichexchangecan occur.
The concept of collective housing in the heart of the city challenges the neighborhood’s history of being a marketplace andnightlifehub,however,thissectionof theneighbord draws the attention of young professionals, artists, and tourists. Sitting on the corner of Mitchell and Forsyth Street while having a street front on Broad Street, this complex has three entrances intendedtodrawinthelocalneighborhoodinanefforttobring afree,communalspacetoSouthDowntown,speciÞcallyinthe form of a public pool and coworking space. The units above the communal tackle various strategies to make the complex cool, ventilated, yet naturally lit in the hot and humid Atlanta climate.Theinteriorbreezewayspromoteconnectivitybetween residents as well as the rooftop communal spaces that collect water to heat and cool the building. Overall, the equal-sized roomcommunityprioritizescommunalspaceinordertocreate a harmony between residents and local community members andpeople of variousbackgrounds andagegroups.






























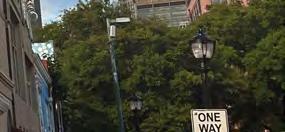

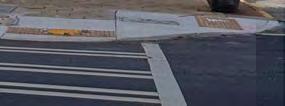


the communal sequence |a series of three episodes episode one: the front door accessible from the street episode two: the vertical circulation beyond the lobby episode three: the pool in the center of the courtyard
hand-drawn axonometric of communal





































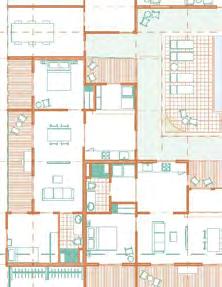
















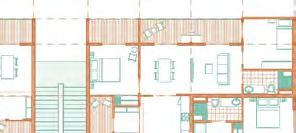

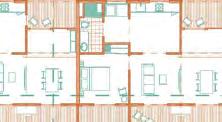




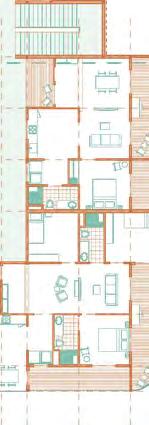


unit entries section/elevation pair @ 1/8” = 1’0” street-facing terraces section/elevation pair @ 1/8” = 1’0”

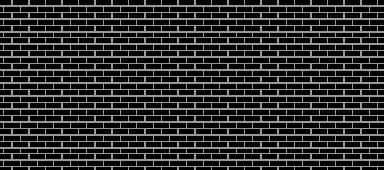


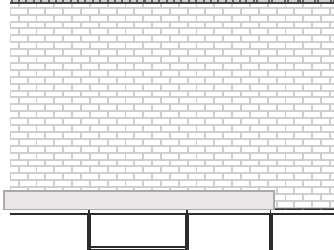

































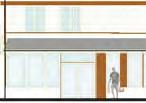






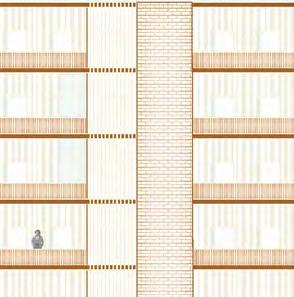








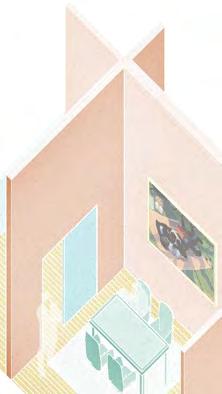














traverse section one @ 1/32” = 1’0”









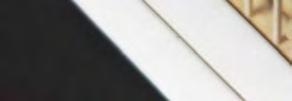


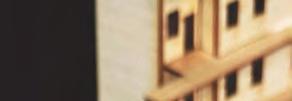
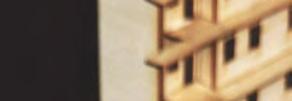

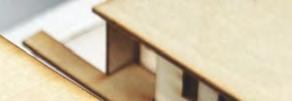





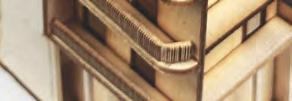



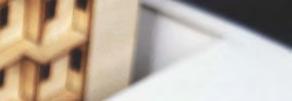


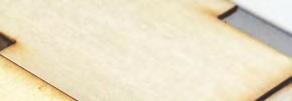


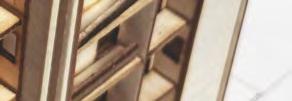











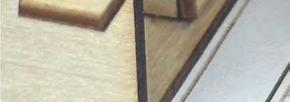

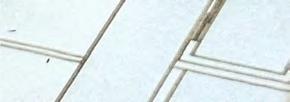





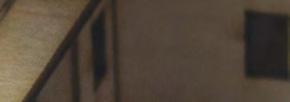
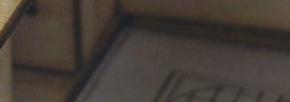




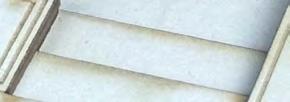
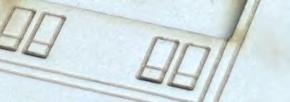





















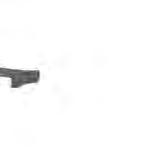
The Medium is an all-inclusive art and food park located in English Avenue, a historically underserved community in Atlanta. Using the arts of painting, sculpture, cooking, music, and,mostimportantly,grafÞti,TheMediumwillhelp to revitalize the community’s art scene and provide a sanctuary for artists to ßourish.
The visitors will enter adjacent to historic St. Mark’s Church, a neighborhood landmark. The alley includes ßoor murals and art installations which act as a threshold to transport visitors to the main central courtyards. On site, there are 5 shipping containers which serve as incubator kitchens for community vendorslooking to grow their businesses. Sloped green spaces encouragepeopletogather,create,andconnect.Ontheback of the site, stands a double height interior art galley adjacent to the vibrant open-air gallery. On the back side of the gallery lies the grafÞti tunnel, where anyone visiting the Medium can showcasetheirartonthewalls.Thistunnelleadstoasecondary arts courtyard which acts as an extension of the art galley and directsyouintothemainartscourtyard.Theshapesofthepaths and mounds are all drawn from grafÞti and street art while the shipping containersact as anchors for the landscape.
















































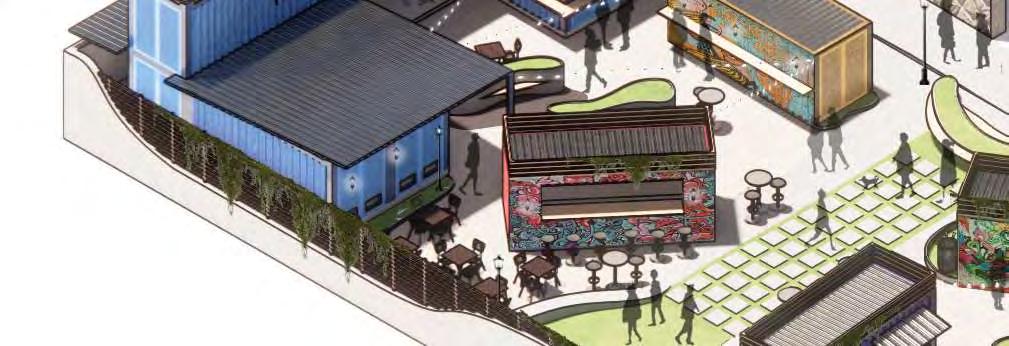





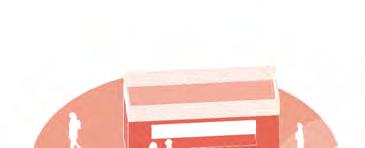




































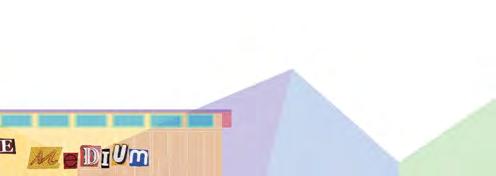


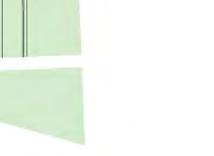

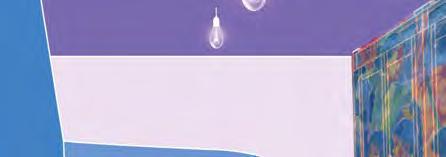

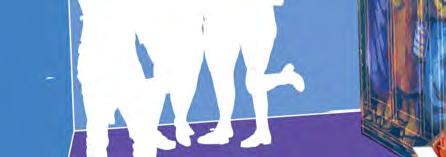


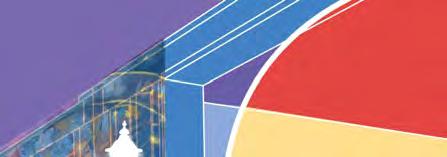
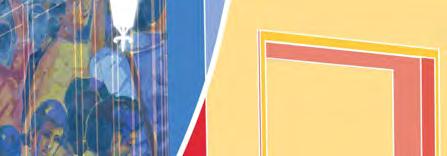


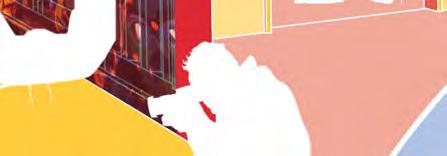





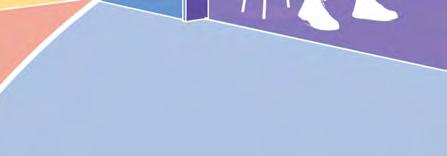





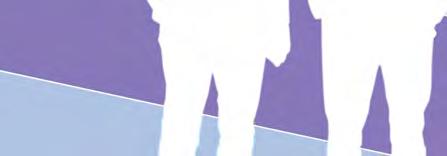




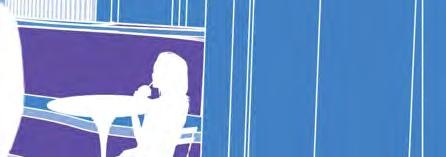
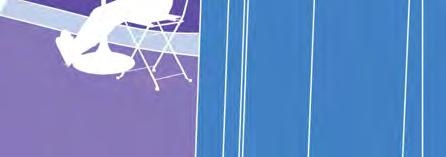






Located in South Downtown Atlanta, Safehaven aims to revive thesocialandeconomicstateoftheneighborhoodbyreviving previously closed businesses, establishing short-term and longterm housing options, and offering social services that promote upward mobility for the community. We hoped to preserve the diversity of South Downtown over time and establish a sustainable and equitable urban development model that values and supports all of it community members. It’s location near the Underground and Five Points MARTA station makes it easier toachieve thesegoals.
Safehaven features a total of 130 units, and it uses both architectural rehabilitation of an inner-city block and adaptive reuse of the old Atlanta Journal Constitution Building (AJC) to provide a variety of new amenities such as a pedestrianoccupied street, rooftop community garden, food back and volunteerhub,andathree-storylocally-ownedbrunchspotright onthecornerofPeachtreeStreet,makingitmoreengagingfor a community.
Safehaven is the safe and equitable redevelopment of South Downtown Atlanta, goaled to address homelessness and bring the characterandliveliness back intotheinner-city.






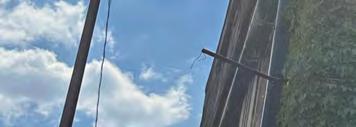


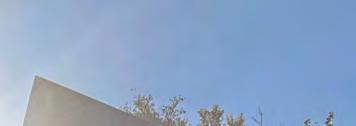
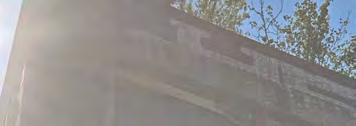

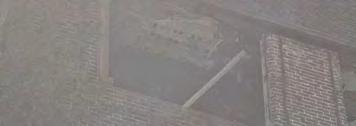








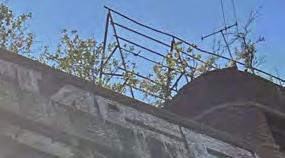

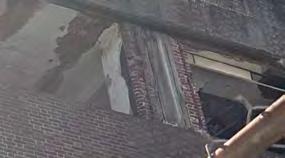

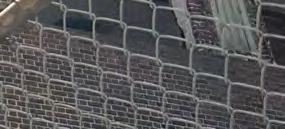
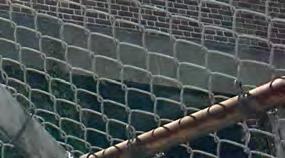


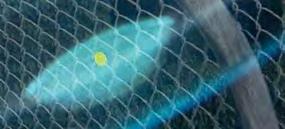










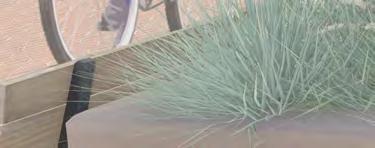




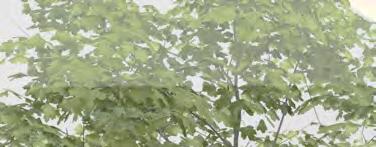
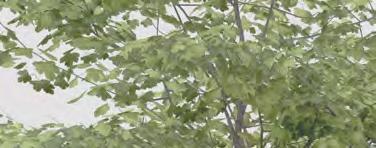


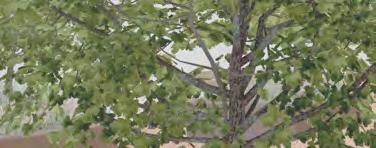


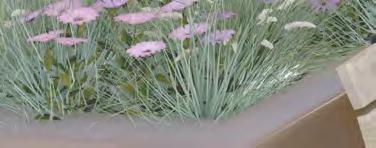





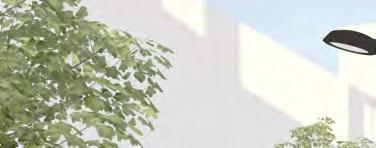

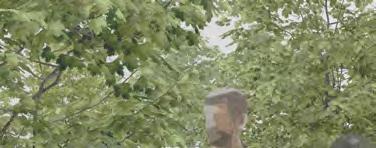
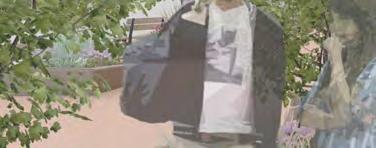

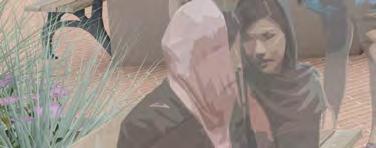








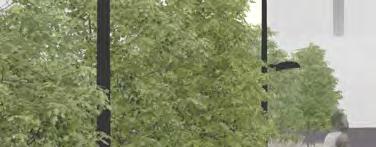


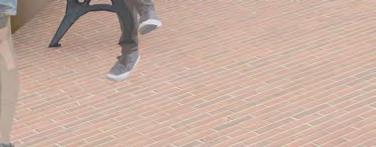






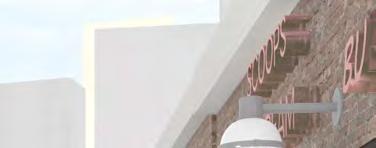





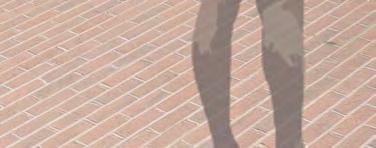

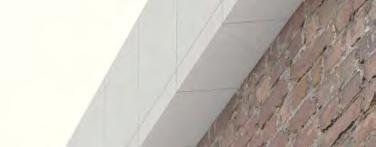









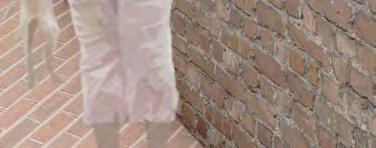







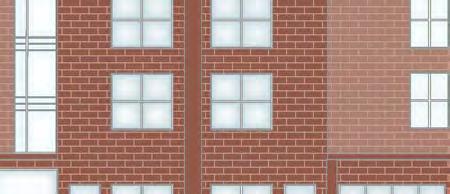


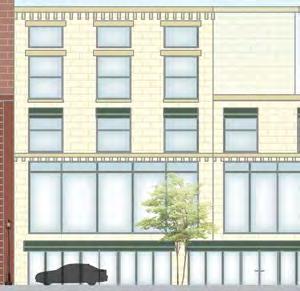

















































































































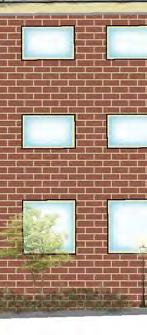










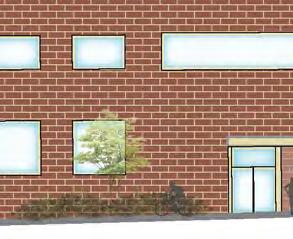




















pre-development street section
















post-development street section










































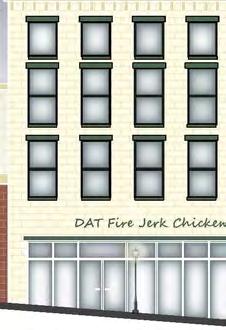
















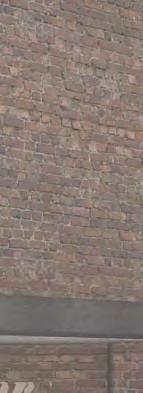
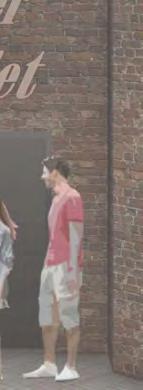















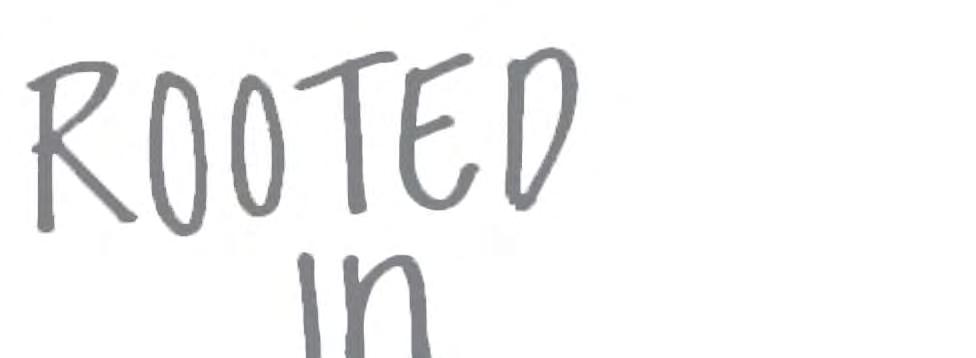


Focusing on the ideas of resilience, community involvement, reparations, and Afrofuturism, this design story dives into the complex relationship among nature, culture, and technology. By blending these different yet relatable concepts, the design goal was not only to address current issues but also aims to inßuence a more sustainable andinclusive environment.
OutKast and Missy Elliot, two prominent African American musicians,encapsulatethemesofrepresentation,self-expression, and resistance against controversial social norms, employing Afrofuturisticartworktoconveytheirmessages.Inspiredbythese themes, this design promotes collaborative healing and safe spaces as drivers for the design. Recognizing this, it is essential tomaintainthehistoricalauthenticityoftheland,whilefostering its utilization for healing, inspiration, reßection, and education. Through reparative design, communities collaborate with designerstocreatespacesthatrepairgenerationaltraumaand enable the communities to sustain themselves. By integrating various elements of African-American culture such as hairbraiding, cooking, dancing and artistry into these spaces, this innovative and interactive retreat is a dynamic environment, celebrating the richness of African American heritage and Native American heritage while promoting social progress and empowerment for futuregenerations to come.



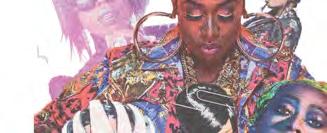


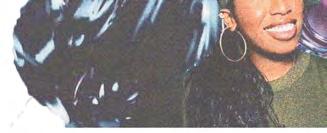



artists collages





































































































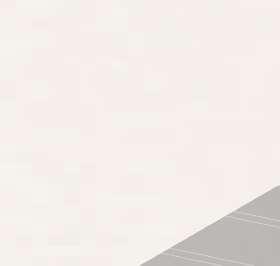







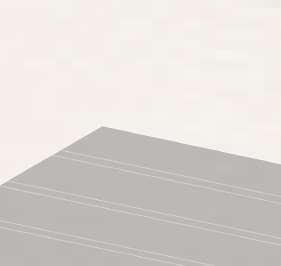




































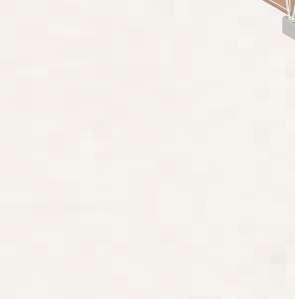


























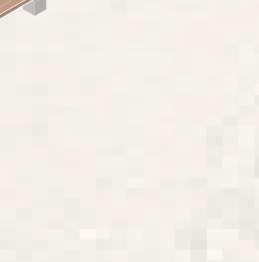
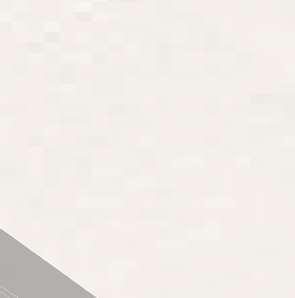








































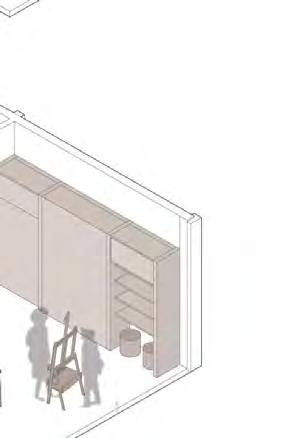

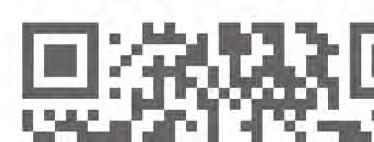




































































































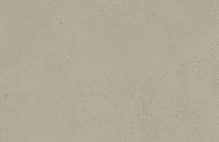


































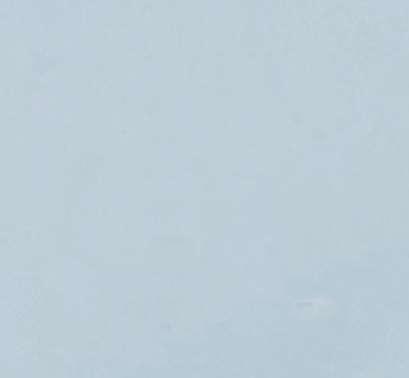



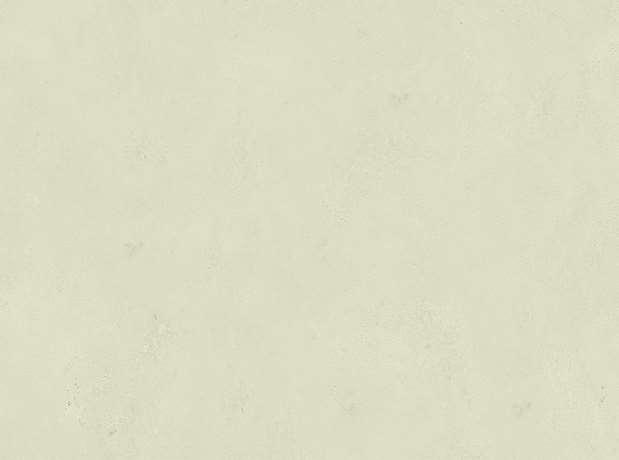





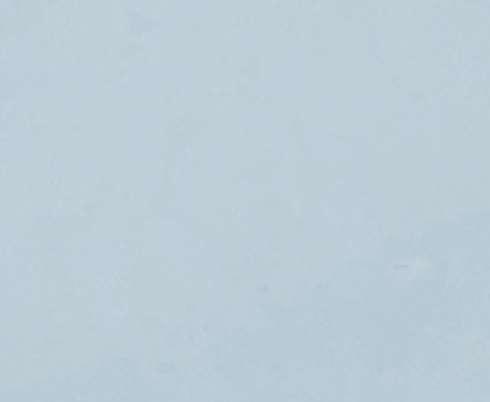
































































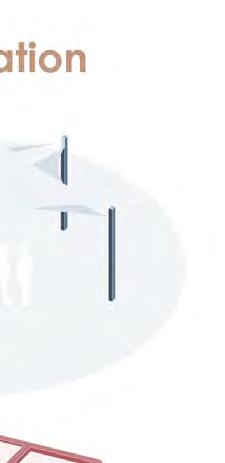
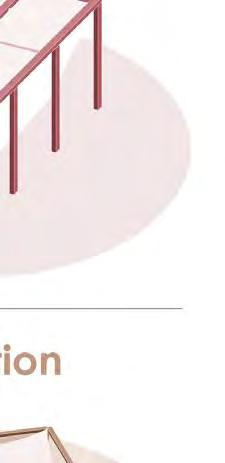
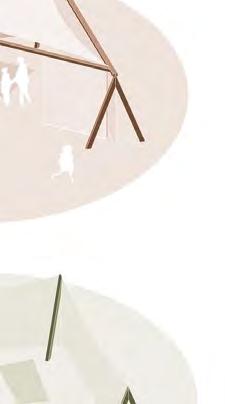















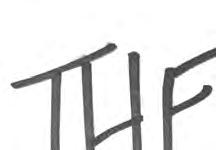
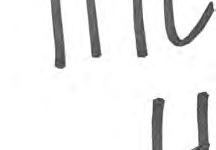







The “Light” House is an accessible lighing research center that uses local materials to conduct daylighting experiments. Located along Sweetwater Creek, the research center was designed to provide the study subjects with a hands-on immersive experience that takes them through a naturallylit gallery experience. Participants will then be tested in the fMRI lab so that the researchers can measure brain activity. The researchers within the lab would be able to test the brain for any signs of these “core effects” that took place as a result of the material reßectivity and/or absorbtion.
Apart from the gallery space, the subjects and researchers will be able to use the building’s outer courtyard as an public space open to the sounds of Sweetwater Creek and directly pathing a path to the nearby mill. The building’s design follows a cycle of descention within the landscape that brings people from the top of the hill to the edges of the water.
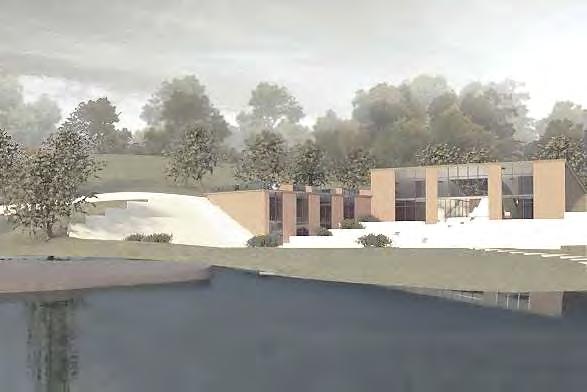
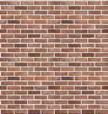














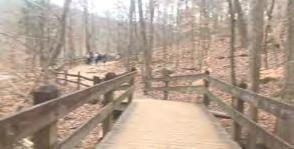





















































































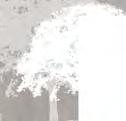












































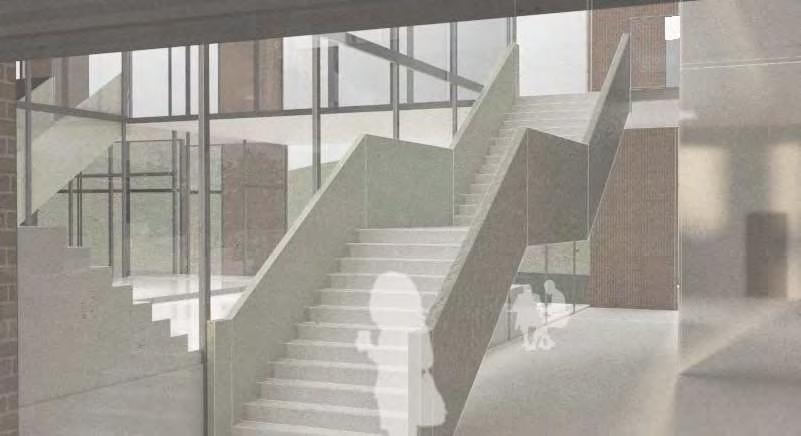













Interwovenfocusesontherelationshipbetweenornamentation andstructure.Giventheornamentofcelticknots,weanalyzed, deducedÞgures,andreconÞguredourowncelticknots.Wewere then able to create screens and variations of celtic knotworks that we soon integrated into the structure of our building.
Given our site in downtown San Francisco, we thought about the facade and view conditions of our building. We ensured that certain faces of our building were oriented in a way that would showcase the views of the bay and the nearby park. We also studied the circulation around our site to help us orient our entrances and internal circulation. The concept of our buildingwasasustainable industrialdesignresearchacademy. Becauseofthis,weaimedtointegratelargestudiospaceswith fabrication labs. Our circulation allowed the public spaces to connect with each other using a long atrium, and the private spaces were Þlled in along the back sides of the building.
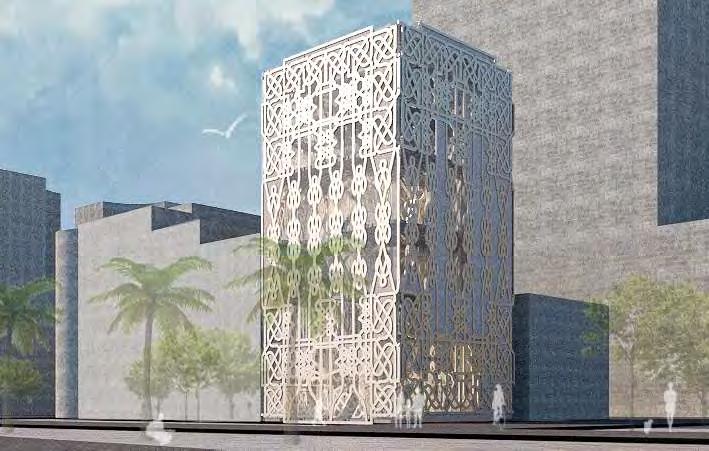












conÞguration process + connecting the knots










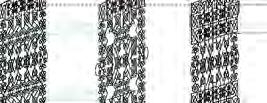










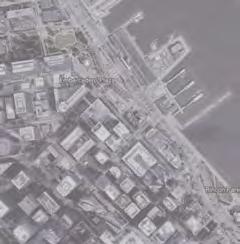



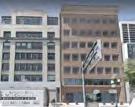















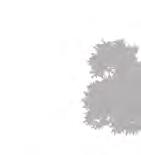



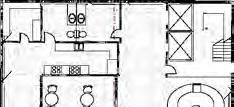




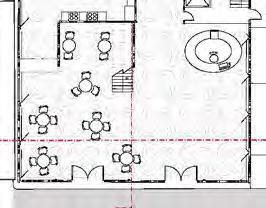






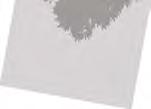
















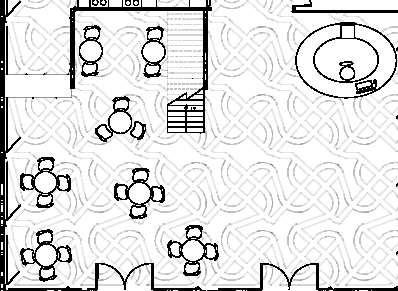
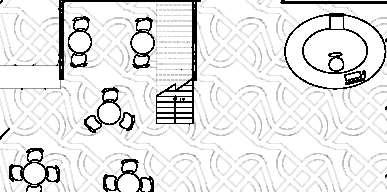


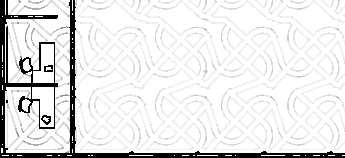















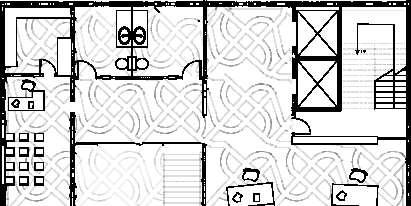





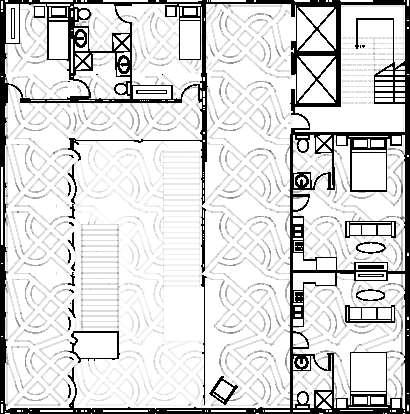










Apart from photography, sketching and drawing is a great way to show my visions for my designs and capture the images that I see daily. In various courses, I was given the opportunity to draw and analyze different spaces. I drew spaces around campus, and I drew depictions of various designs that I had in my early years here at Tech.
Whether they are quick sketches, free hand perspectives, or measured mechanical drawings, the following images are all made to increase my skills in drawing geometries.




thank you.