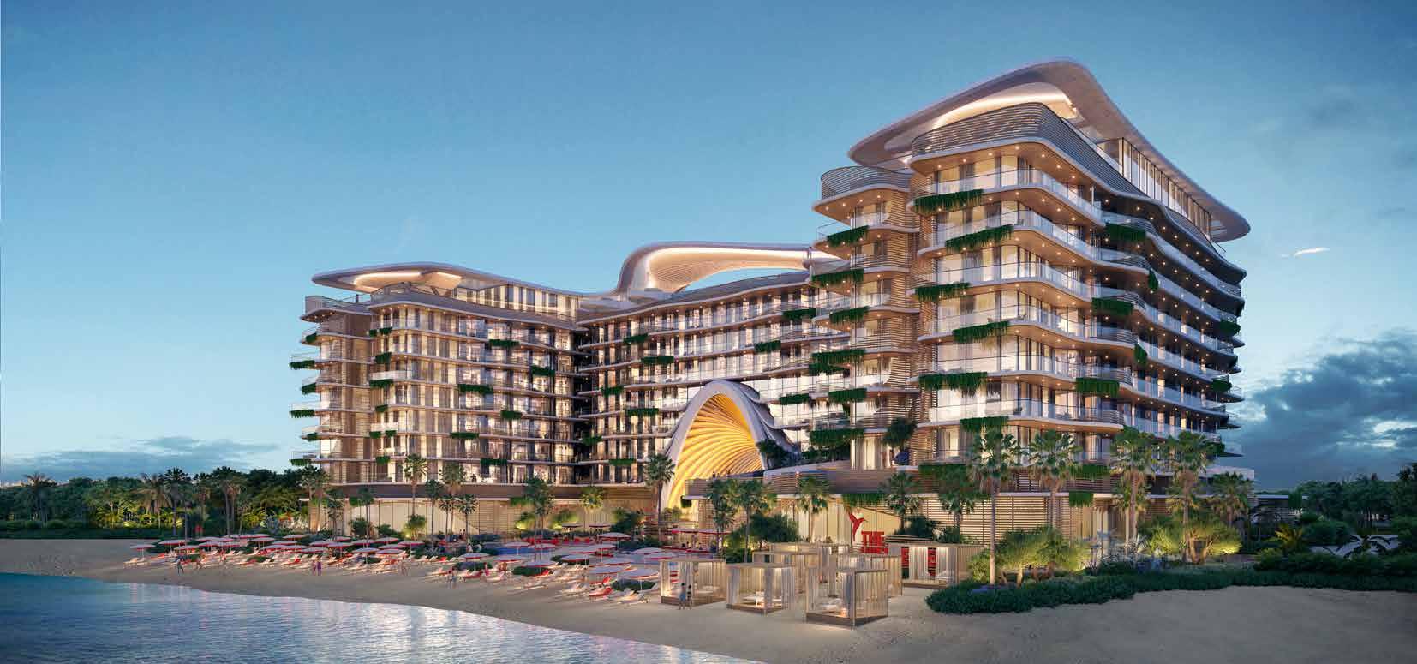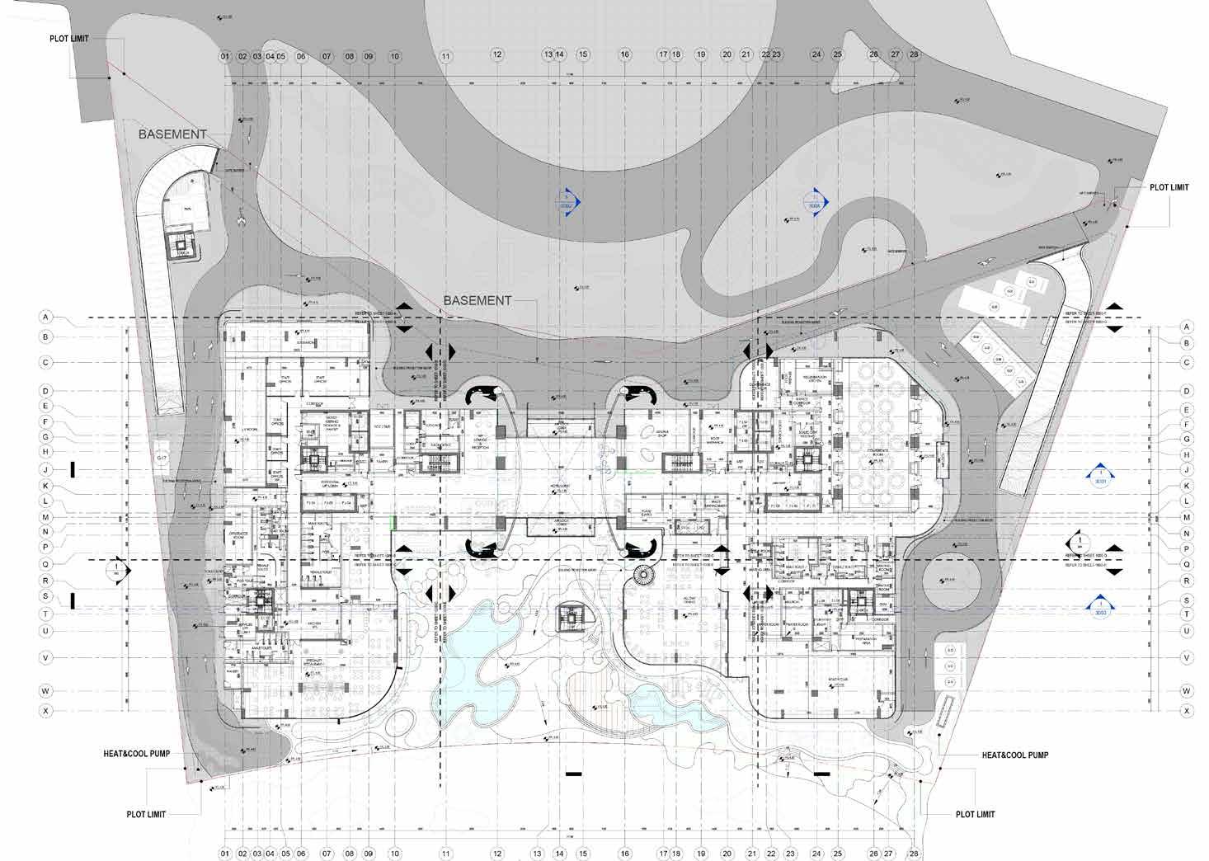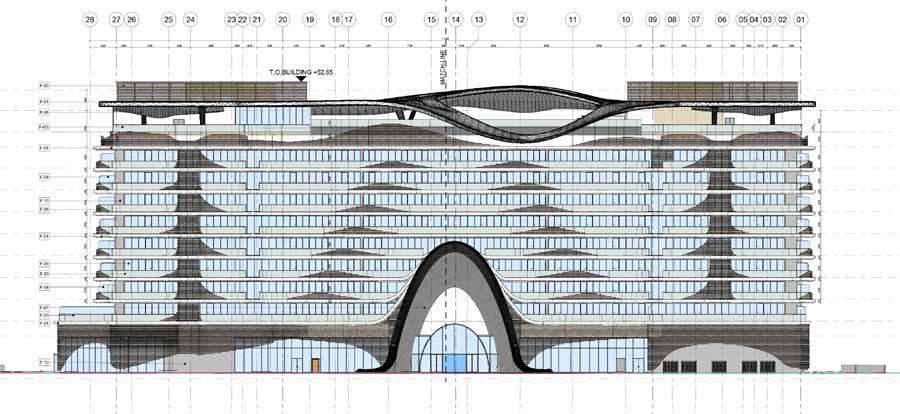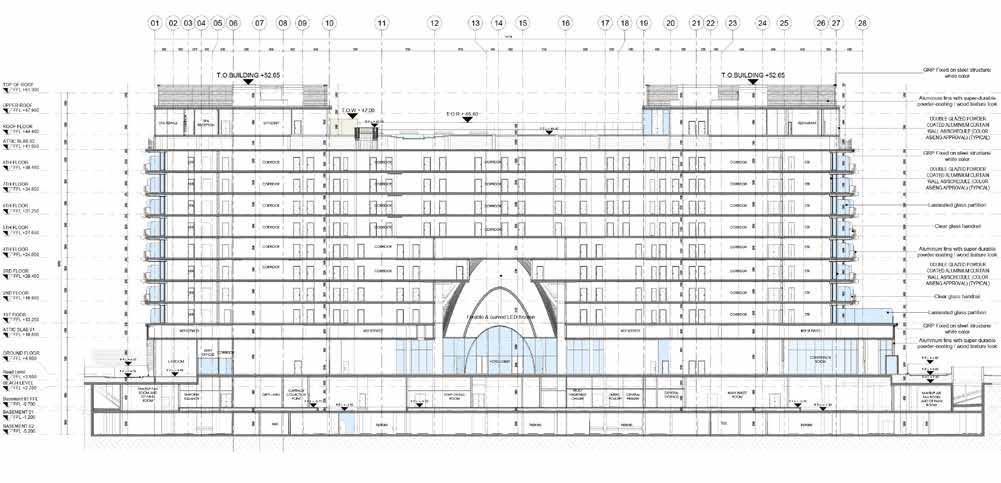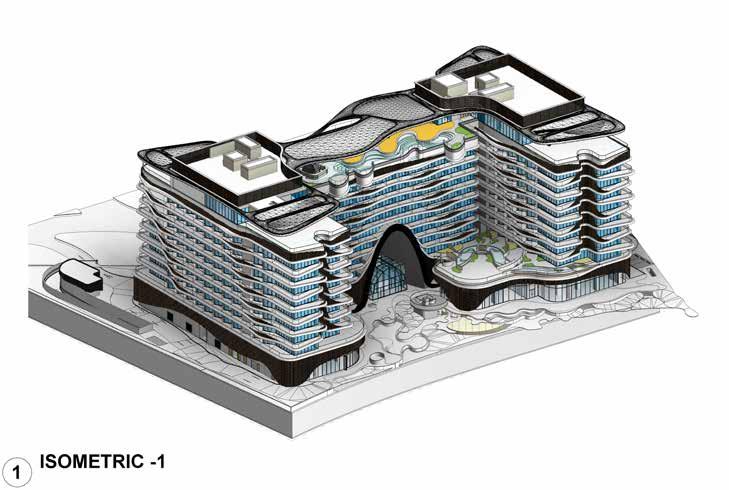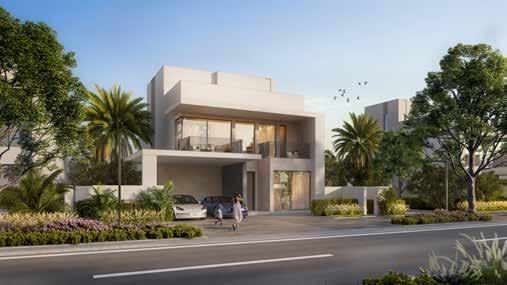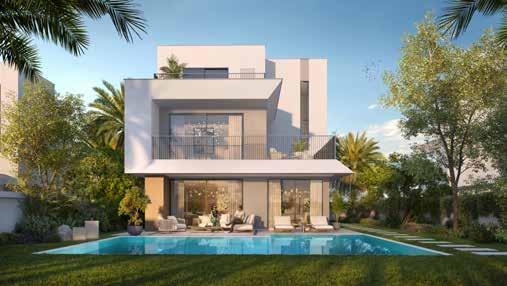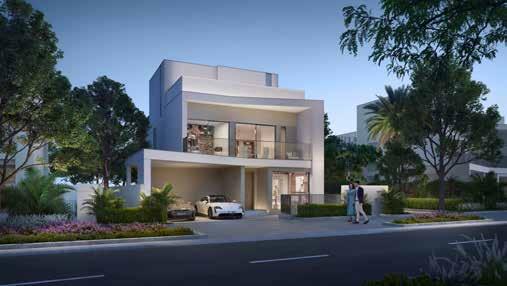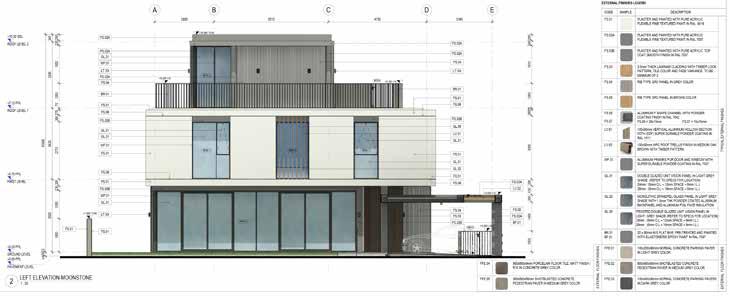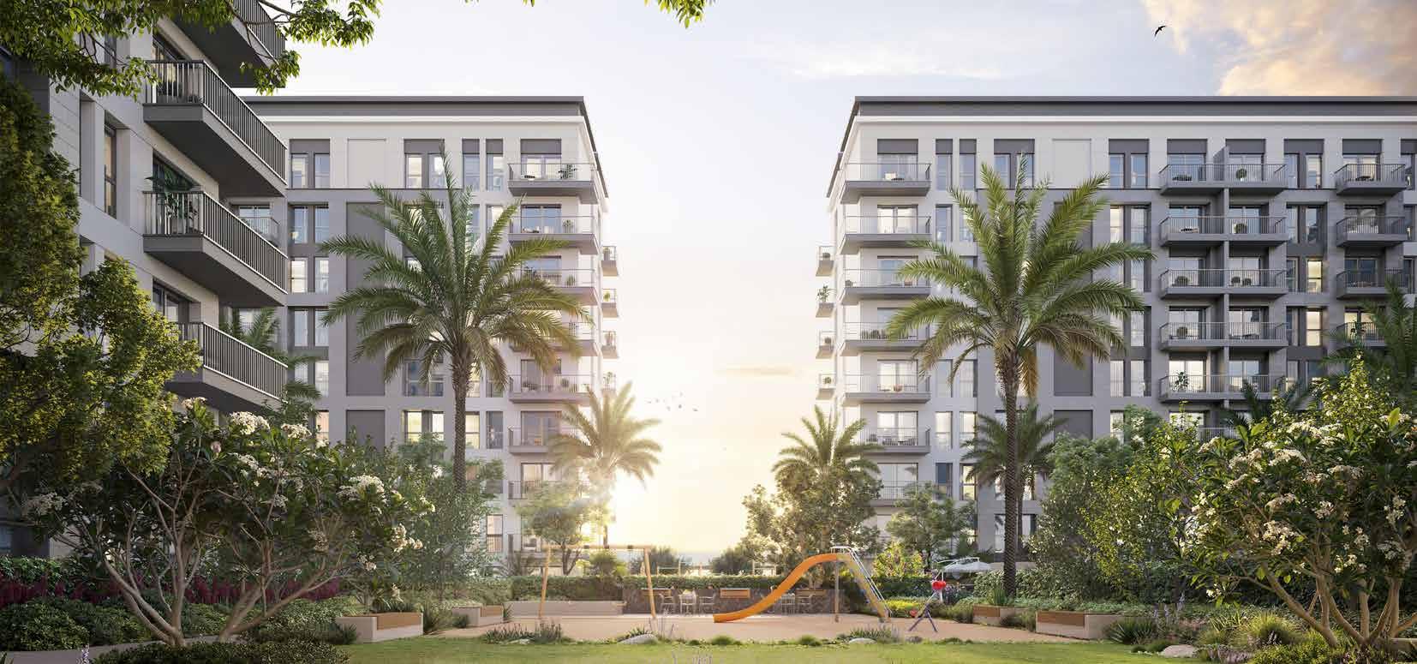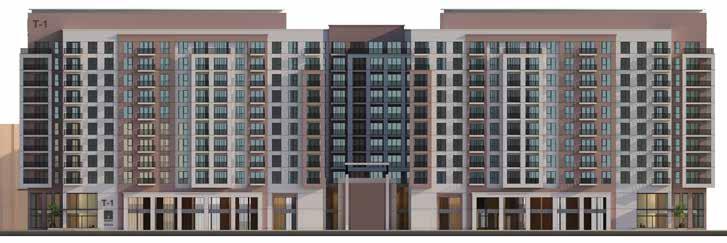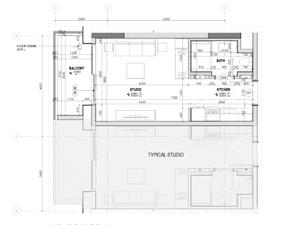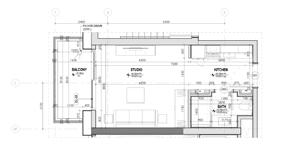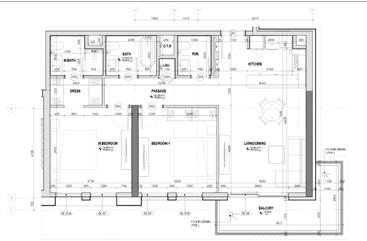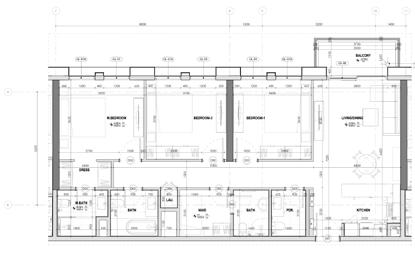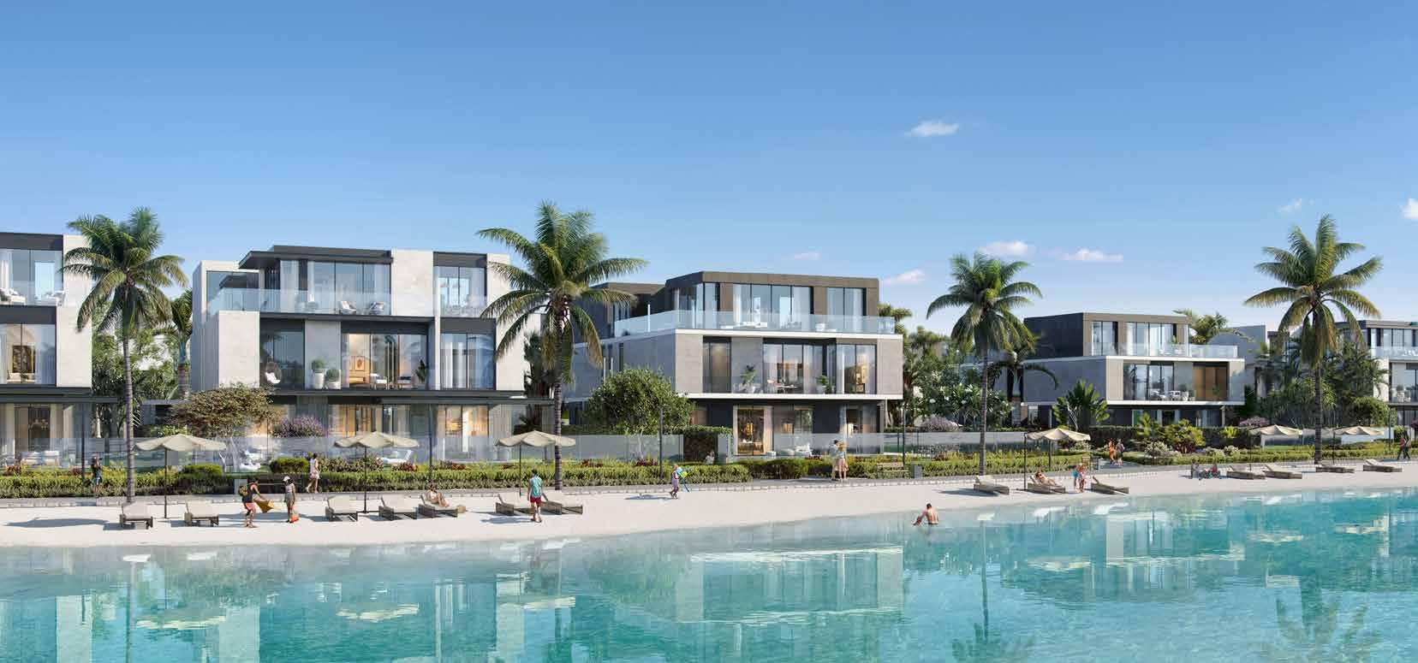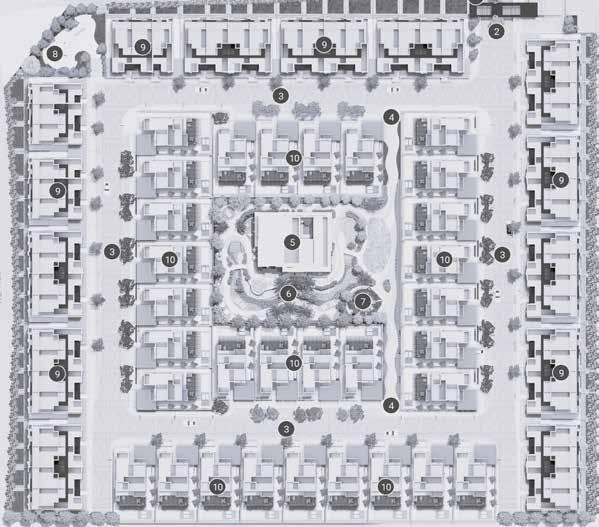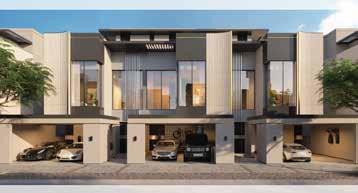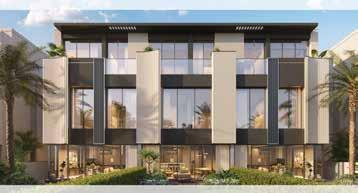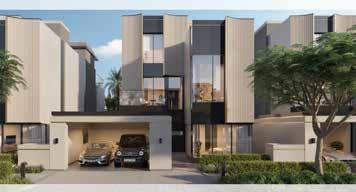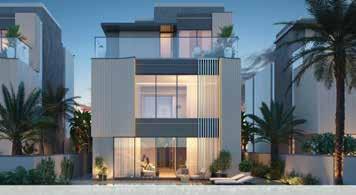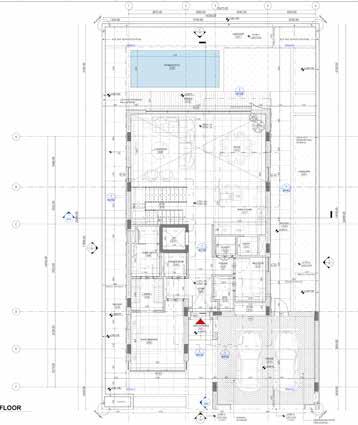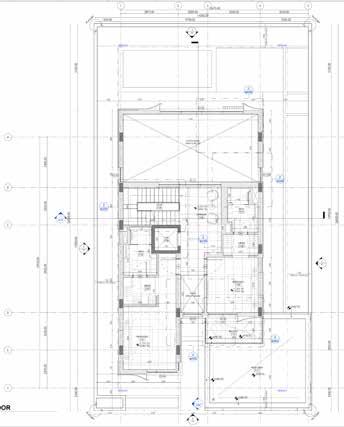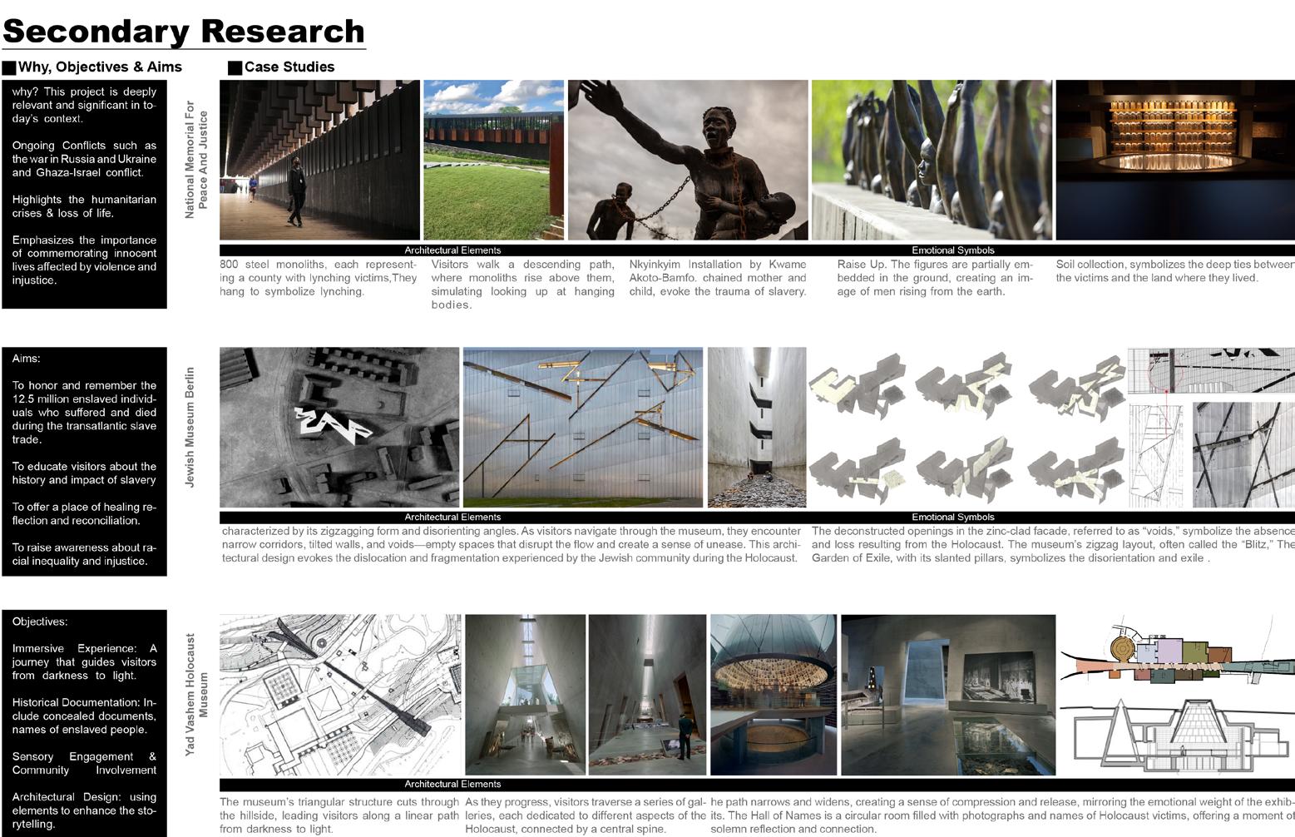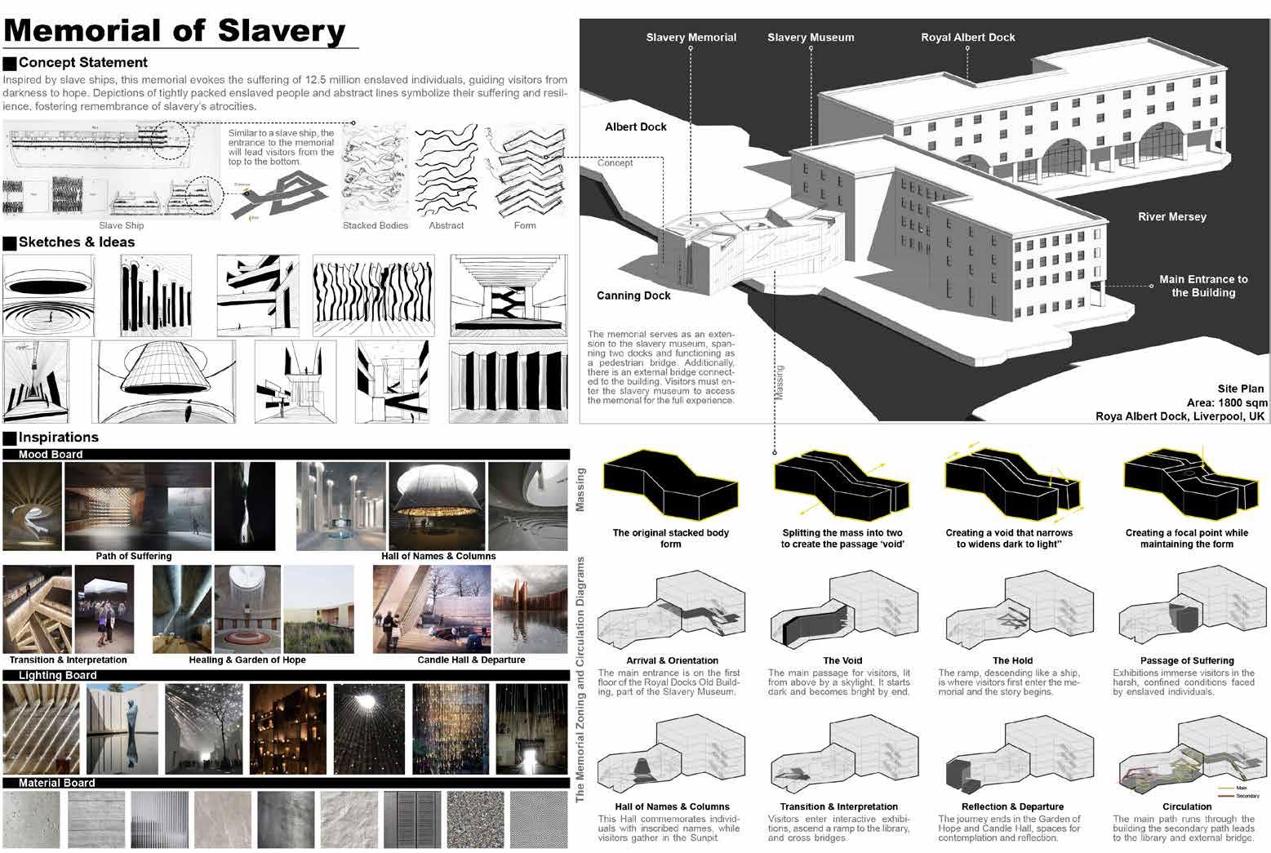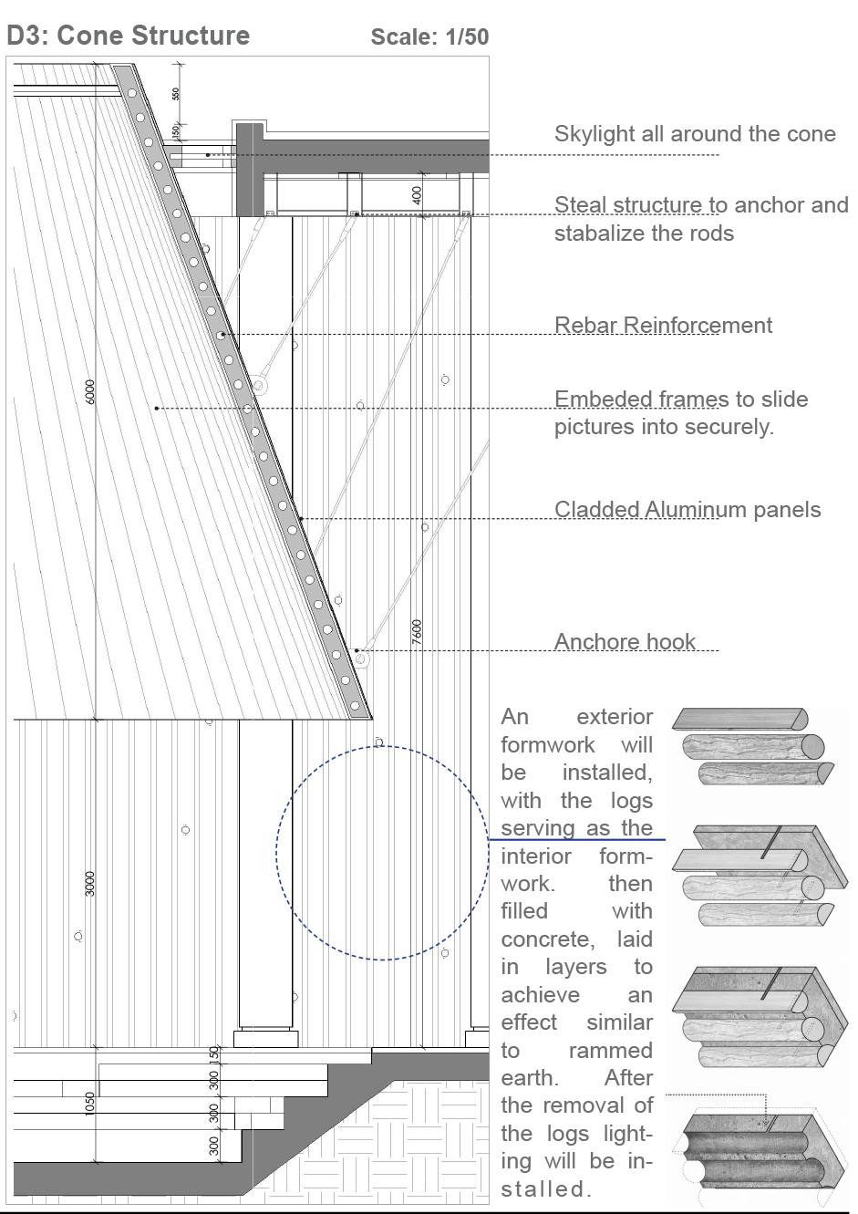AL Mal Hotel Serviced Apartments
(Marjan Island, Ras Al Khaimah)
Year 2024 Type Hospitality, Residential
Responsibilities:
• Led the team in completing 50% of the schematic design documentation.
• Produced various drawings, including plans, elevations, sections, and 3D views.
• Developed comprehensive 3D models using Revit software.
• Conducted site analysis, prepared reports, and delivered presentations.
Project Description:
The development goal is to capture an aura of vibrant dynamism in usage. It will offer a wide range of amenities including restaurants, beach club, retail, and spa at a landmark site with parallel views of the sea and community of Al Marjan Island.
Client Al Mal Capital
Concept & Massing
Front Elevation
Side Elevation
3D Front View
3D Right View
3D Back View
3D Left View
Emaar South Golf Lane Villas
(Emaar South, Dubai)
Year 2023 Type Residential
Client Emaar Pproperties
Responsibilities:
• Led the project from concept through to the IFC phase, while actively participating as a team member.
• Coordinated with structural engineering, MEP, and the contractor.
• Organized workshops with the client and subcontractors.
• Managed submissions to authorities.
Project Description:
The design strategy is to exemplify Emaar’s brand in visual & functional styles, whilst creating a new and refreshing architectural experience for homeowners & users. The facade designs follow a mix of modernism & contemporary styles, with each one heighlighting different main-geometry features - horizontality, framing, and tapered walls.
• Developed material boards and liaised with suppliers.
• Created enlargements and details in collaboration with the lead architect and director.
• Assisted in the preparation of project reports and documentation for internal and external use.
• Addressed and resolved design and construction issues as they arose, maintaining project timelines and quality standards.
Style 1 Semi-detached Villa (Ava)
Style 1 Standalone Villa (Myra)
Style 2 Semi-detached Villa (Tarra)
Style 2 Standalone Villa (Kyra)
Style 3 Semi-detached Villa (Sage)
Style 3 Standalone Villa (Livia)
Style 1- Semidetached Front Elevation
Style 1- Semidetached Side Elevation
Style 1- Semidetached Back Elevation
Detail 01 Typical GRC Details Typical
Detail 02 Typical Roof Trellies Details
Detail 03 Typical Louver Details
Detail 04 Typical Metal Railing Details
Eagle Hills Maryam Island Towers (Maryam Island, Sharjah)
Year 2023
Project Description:
Type Residential, Commersial
Client Eagle Hills
Responsibilities:
• Coordinated with the design discipline to develop and present elevation options for the client.
• Collaborated with the team to prepare and submit the schematic phase.
• Created and prepared working drawing sheets for submission and approval.
The design comprises of three residential towers that share a podium with an expansive landscape. The towers raise to 9 floors, a strategy implemented to minimze their footprint and create more open space for users. It was imparative to design all units with open-direct views, which allows for a more quality indoor and outdoor experiences. The configuration of the towers are done strategically to consider the view impact of the neighboring Mesk Building.
• Modeled the building from scratch using Autodesk Revit, with guidance from a senior.
• Coordinated primarily with the design and structural departments.
• Submitted 50% and 100% schematic phases in collaboration with the team.
• Issued authority drawings and developed marketing plans for brochures.
Section
Shadow Diagram
Front Elevation Option 01
Front Elevation Option 02
Studio Type 01
Studio Type 02
One-Bed Type 01
Studio Type 03
Two-Bed Type 01
Two-Bed Type 02
Three-Bed Type 01
Two-Bed Type 03
Ellington MBR Villas & Townhouses
(Nad Al Sheba, Dubai)
Year 2024 Type Residential
Client Ellington Properties
Project Description:
a place where contemporary design, the beauty of nature, and the comfort of a secure community unite to create a truly extraordinary living experience. The Sanctuary represents a journey of self-exploration; the gated community offers a multisensory experience to its residents. The architectural design of the villas will harmonize the five senses, by evoking emotive dimensions and establishing a deeper connection with the space.
Responsibilities:
• Led the second project at the company.
• Maintained direct communication with the client.
• Independently prepared and submitted the complete conceptual and schematic package using Autodesk Revit.
• Managed project timelines and deliverables, ensuring alignment with client expectations.
• Coordinated with internal teams to integrate client feedback into project deliverables.
Three Bedroom- Triplex Townhouse
Four Bedroom- Standalone Villa (The Riverine)
Academic Work
1 Project (2024) Chapter 02
