
POR TFO LIO ARCHITECTURE WORKS
Hossain
Md Shahadat
ADDRESS
197, Sirajuddin Sarkar Road Dattapara, Islampur Tongi, Gazipur-1712 Bangladesh
MD SHAHADAT HOSSAIN
Architect
CAREER OBJECTIVES
I feel that architecture is a journey of exploration of art. In this field of knowledge, I have the spirit of learning something at the end of the day.
I want to learn to utilize my skills in professional activities and prepare myself for learning how to deal with professional architectural issues.
PERSONAL DETAILS
Born Nationality Sex Marital Status Blood Group
EDUCATION
01 January 1996 Bangladeshi Male Single A(+)ve
2022-Present Texas A&M University, USA Master of Architecture
Autodesk AutoCAD

Adobe Illustrator
Adobe Photoshop
Adobe InDesign
Adobe Premiere Pro Microsoft Office SketchUp Rhinoceros 3D Lumion V Ray Wondershare Filmora
BANGLA
ENGLISH
Ahsanullah University of Science and Technology(AUST) Bachelor of Architecture(B.Arch) CGPA: 3.27 2011-2013 Cambrian College, Dhaka HSC GPA: 5.00

2015-2020
Graduate Record Examinations(GRE)
Int’l English Language Testing System(IELTS)
TECHINICAL SKILLS
Architectural Design & Drawing


Rendering & Presentation Technique Graphic Design & Printing Computor Aided Drafting Building Codes & Standards
SPECIALTIES
Design
2006-2011 Lhumb Nagar Academy, Laxmipur SSC GPA: 5.00 Idea Generating Communication
Development
2.
3.
4.
COMPUTER SKILLS LANGUAGE TEST SCORES WORK EXPERIENCE Mother Language Professional Working Proficiency Score: 307 Score: 7.0 07th March 2021-10th August 2021 Employer: Address: Worked As: Projects: Major Role: Ar. Shahnaz Parveen House-32, Road-07, Dhanmondi, Dhaka-1205 Architect 1. Proposed 25 Storied “PADMA TOWER” for Padma Oil Group Lt.
Masterplan for a Factory Complex for Suh Cheun Group Lt.
An 11 Storied Residential Apartment for Mr. Abdullah MP
Office Interior Design for Spectrum-Robotics Conceptual design development. Regular drafting and continuous design development through 3D modeling and visualization. Project presentation, meeting with client and engineers. Mrinmoy Consultants(Architectural Consultation Firm)
CONTACT
shahadathossain493@gmail.com

www.linkedin.com/in/archshahadat/ +8801673830585

WORK EXPERIENCE
01st February 2022-Present

Vistaara Architects Pvt. Ltd.
Employer: Address: Worked As: Projects: Major Role
Ar. Mustapha Khalid Palash SE(H)6, Road 143, Gulshan, Dhaka-1212 Architect
1. Ongoing 21 Storied “THE QUBE TOWER”
2. G+10 Residential Building of INN STAR Group.
3. Architectural Drawings for the designing of 19 Projects undertaken By Rajshahi City Corporation. Architectural design development, drafting, 3d modeling & visualization, inspection of construction, projects presentation, and meeting with clients & engineers.
ACHIEVEMENTS
2021 Architecture MasterPrize 2021 (International Architectural Competition)
Honorable Mention Link: https://architectureprize.com/winners/winner. php?id=3454&mode=hm&compID=12794
2021 INSPIRELI AWARDS 2021 (International Architectural Competition)
Top 30 Finalists Architecture Link: https://www.inspireli.com/en/awards/ detail/3520
2021 SHOWCASE Magazine
Thesis Project Publication Link: https://www.showcase.com.bd/feature/bongotajmemorial-museum-complex-kapasia-gazipur/
2021 ContextBD
Thesis Project Publication Link: https://contextbd.com/bongotaj-memorial-andmuseum-complex-aust/

2021 Sthapattya O Nirman
Thesis Project Publication Link: https://sthapattya-o-nirman.com/en/2021/03/27/ bongotaj-memorial-museum-complex-kapasia-gazipur/
2020 SEARCH International Student Design Competition
SUNDARBARI” - A Homestead in the Sundarbans (International Architectural Competition) Commendation Award
2019 Designed 18 pavilions for Dhaka International Trade Fair,2019 Vastukar Architects
2017 DESCO Head Office (Open Architectural Competition by IAB) Team Member of Contemporist Architects Lt Shortlisted to Top 05
LICENSES & CERTIFICATIONS
2021 Associate Member Institute of Architects Bangladesh

2015 Volunteer Institute of Architects Bangladesh
FIELD OF INTEREST
Visual Design Sustainable Design Sustainable Architecture Urbanism Digital Architecture Designing Drawing Reading Drumming Traveling Eating Photography
HOBBIES INTERESTS AND REFERENCES
Art Music Movies TV Shows Sports Fashion Cooking
Dr. Jasmin Ara Begum Professor & Dean, Faculty of Architecture & Planning Ahsanullah University of Science and Technology (AUST) Phone: +880 1745-052507 Email: jasmin.arch@aust.edu
Dr. Rumana Rashid Professor & Head, Department of Architecture Ahsanullah University of Science and Technology (AUST) Phone: +880 1947-659514 Email: head.arch.rumana@aust.edu
Mr. Habib Ibrahim Rahmatullah Assistant Professor, Department of Architecture Ahsanullah University of Science and Technology (AUST) Phone: +880 1751-759999 Email: tomal.arch@aust.edu
GOALS STATEMENT
The built environment and construction have been very fascinating from the very beginning of my life because my father is connected with the construction industry. I am always willing to go with my father to his construction sites and am always curious about construction. It has become my habit to see the buildings and other structures, like the bridge, whenever I go outside, even though I don’t have any idea about architecture or an architect’s profession.
In this way, I took science at my secondary school level and thought that I would be an engineer and build and design modern structures because I didn’t know about architects at that time and thought that engineers design buildings. But, after I finished high school, I came to know about architecture and realized it was my dream subject and my parents encouraged me to enroll in a Bachelor of Architecture program. That’s the way I started my journey in architecture, and with the flow of time. I heartily connected with architecture, and it became a part of my life.
I've always tried to learn new things about modern architecture and explore it. Furthermore, I feel that architecture is an exploration of art and science. In this field of Architecture, I have the spirit of learning something new to make a better version of myself at the end of the day. I want to learn to utilize my skills in professional activities, and I am willing to prepare myself to learn how to deal with professional architectural issues.
Architecture is my passion, and I love art and design, so I tried my best to learn in my previous studios and was involved with some architectural firms and the national architect’s associa-
tion. In my student life, I was a regular volunteer and also a student member of the Institute of Architects Bangladesh. I love to participate in many national and international competitions, seminars and try to learn the various perspectives on architectural things.
At my bachelor's study level in architecture, I was a regular and attentive student. I get involved in many extracurricular activities like organizing seminars and other programs because I was a representative of my batch. I tried my best to represent my ideas, explore my design and get good reviews from my teachers and jurors. In my thesis jury, I got positive reviews from my external and internal jurors and my project got high scores in the batch. My thesis project was published in many magazines and websites and won prizes in many competitions.
After completing my graduation, I got a job offer and have been doing this since March 2021. From my job, I learned many practical skills and ongoing projects help me to gather experiences. Now, I am willing to broaden my knowledge and try to get familiar with modern technology and design techniques. I want to use my knowledge to prosper my country.
Sustainable design and sustainable architecture have always attracted me. I want to practice vernacular architecture with modern techniques in a sustainable manner. So, I would like to broaden my knowledge and get higher education (Master of Architecture) from a renowned university. Also, it's my dream to connect with research on architecture and build environments to contribute to a better future, and want a chance to expose my abilities.
BONGOTAJ MEMORIAL MUSEUM COMPLEX @ KAPASIA, GAZIPUR

6 | Shahadat Hossain | Portfolio

Md. Shahadat Hossain X (Thesis) Individual Studio Assignment 13 Weeks (Design + Drawing) Dr. Jasmin Ara Begum Dr. Nujaba Binte Kabir, Dr. Ayasha Siddiqua Dr. Habib Ibrahim Rahmatullah “Honorable Mention” at “Architecture Masterprize 2021” “Top 30 International Finalists” at “INSPIRELI AWARDS 2021” SHOWCASE MAGAZINE CONTEXT AUTHOR NAME: STUDIO: PROJECT TYPE: DURATION: STUDIO TEACHERS: SUPERVISOR: ACHIVMENT: PUBLICATIONS: Portfolio | Shahadat Hossain | 7
BONGOTAJ SHAHID TAJUDDIN AHMED
(July 23, 1925 November 3, 1975)
Tajuddin Ahmad was a politician and freedom fighter of Bangladesh The played a pivotal role during the liberation war of Bangladesh
• The first prime minister of Bangladesh Lead liberation war on behalf of the country’s undisputed leader

• Bangabandhu Sheikh Mujibur Rahman
• The whole Bengali nation remained united Participated in the language movement during the early years of Pakistan
• He became the general secretary of Awami League in the sixties
THE MOTIVE OF THIS PROJECT:
This memorial museum complex is a thesis project, which is proposed to show respect for our great national leader Bongotaj Tajuddin Ahmad and his journey throughout the political history of Bangladesh.


Road connectivity
Creating water body with form

01 05
8 | Shahadat Hossain | Portfolio
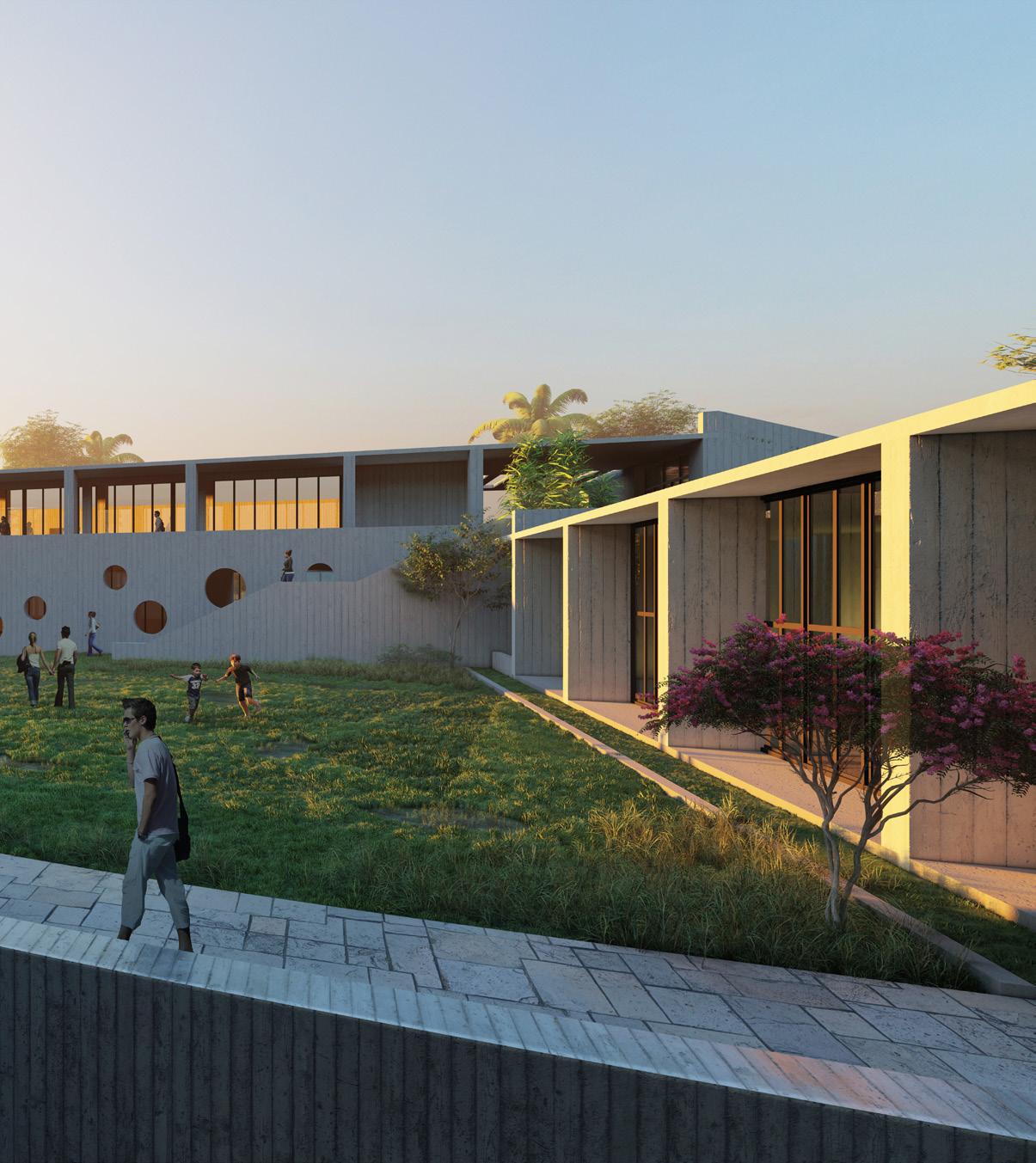

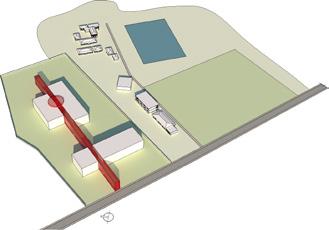

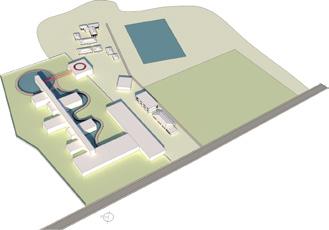
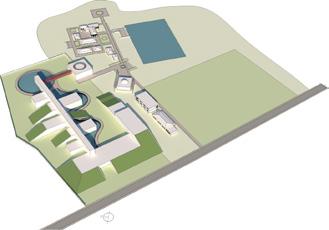

Creating an axis through the site Creating hall of rememberance Creating volumetric form Shaping the box Form developement through axis Final consequence 02 06 03 07 04 08 Portfolio | Shahadat Hossain | 9
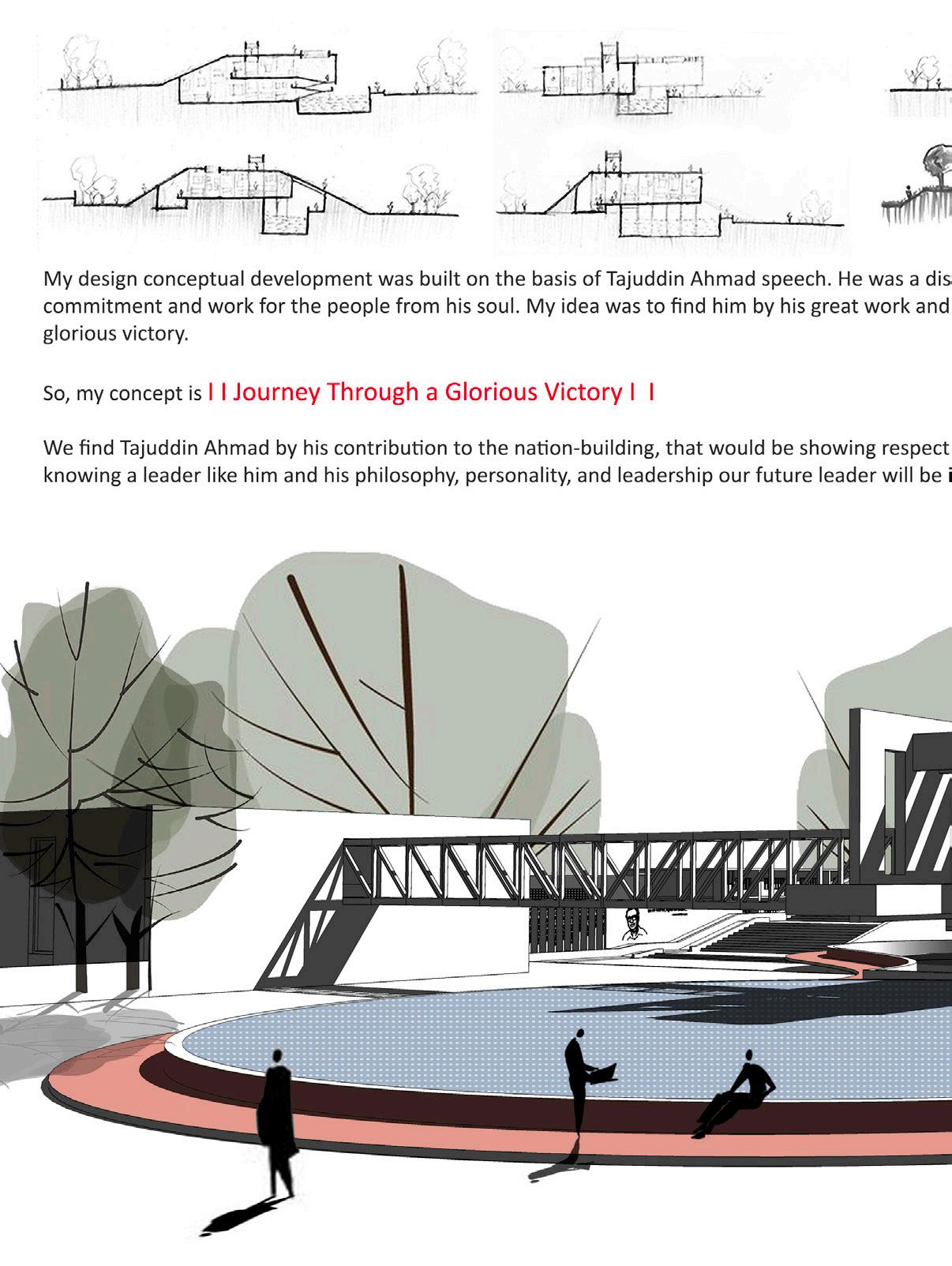
10 | Shahadat Hossain | Portfolio

Portfolio | Shahadat Hossain | 11
Considered the Axis as Tajuddin Ahmed’s life's timeline and the gallery will be the historical event throughout his life.
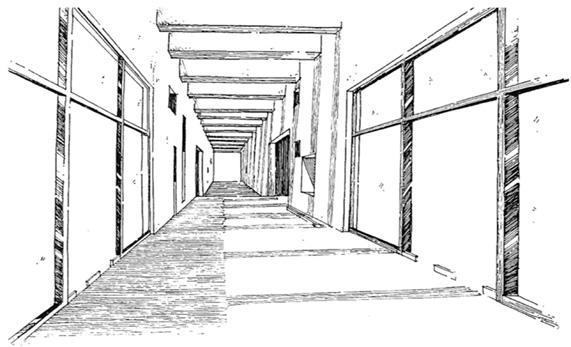
“The Axis” would be his “LIFES GOAL” & “The Gallery” will be “UPS & DOWN” throughout his historical journey.


12 | Shahadat Hossain | Portfolio
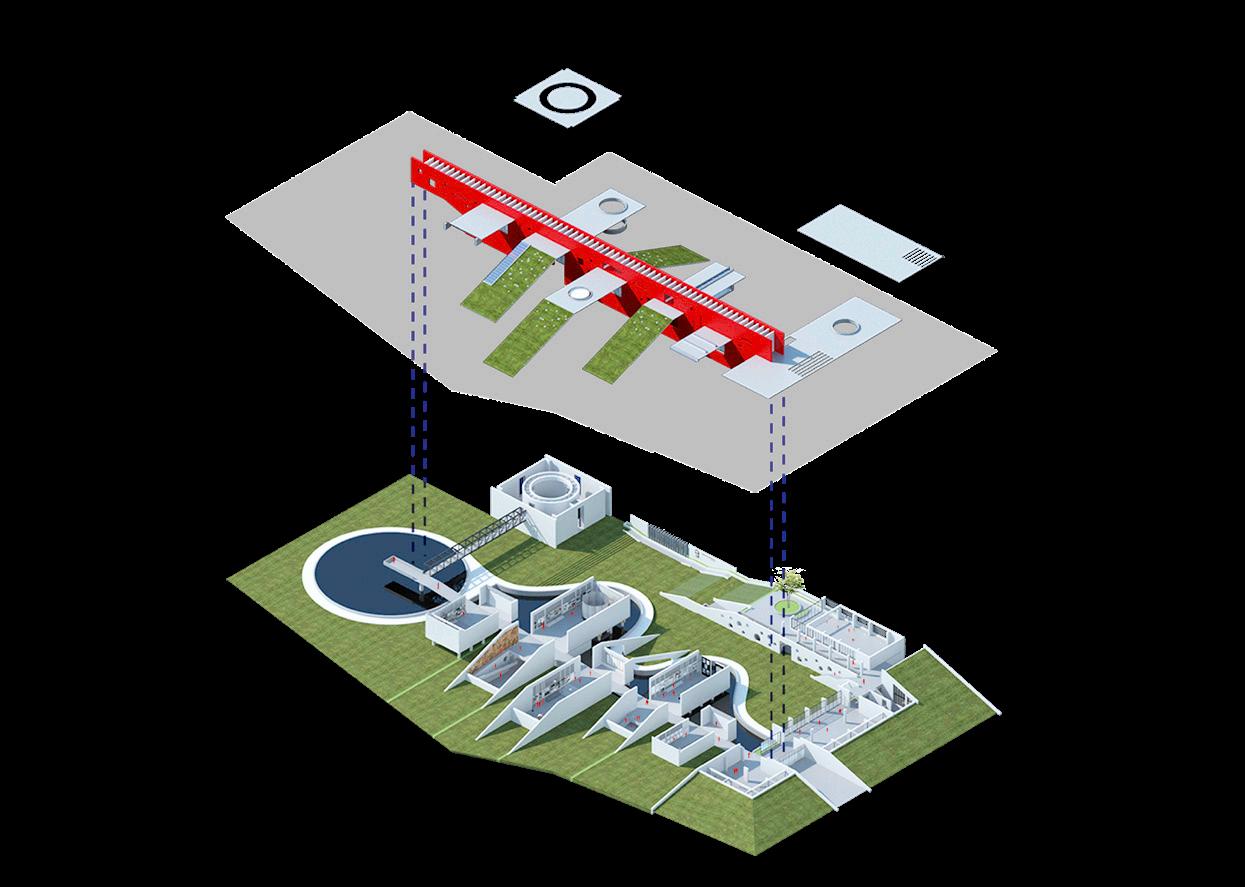
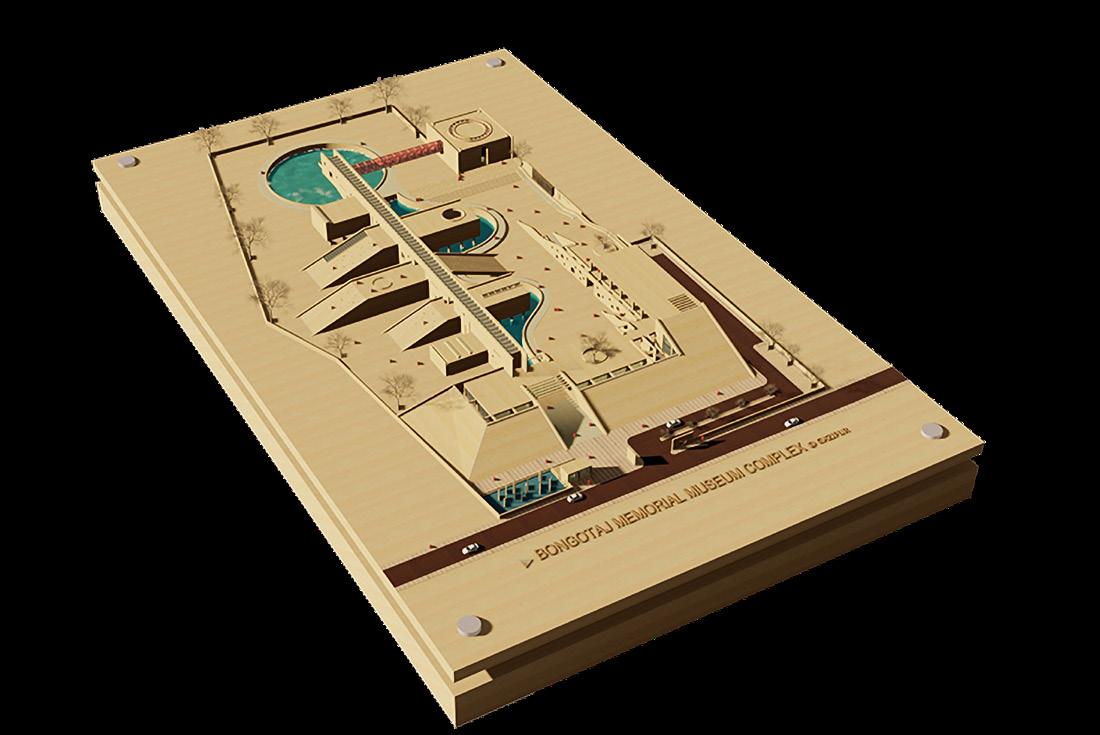
Portfolio | Shahadat Hossain | 13

14 | Shahadat Hossain | Portfolio

Portfolio | Shahadat Hossain | 15

16 | Shahadat Hossain | Portfolio
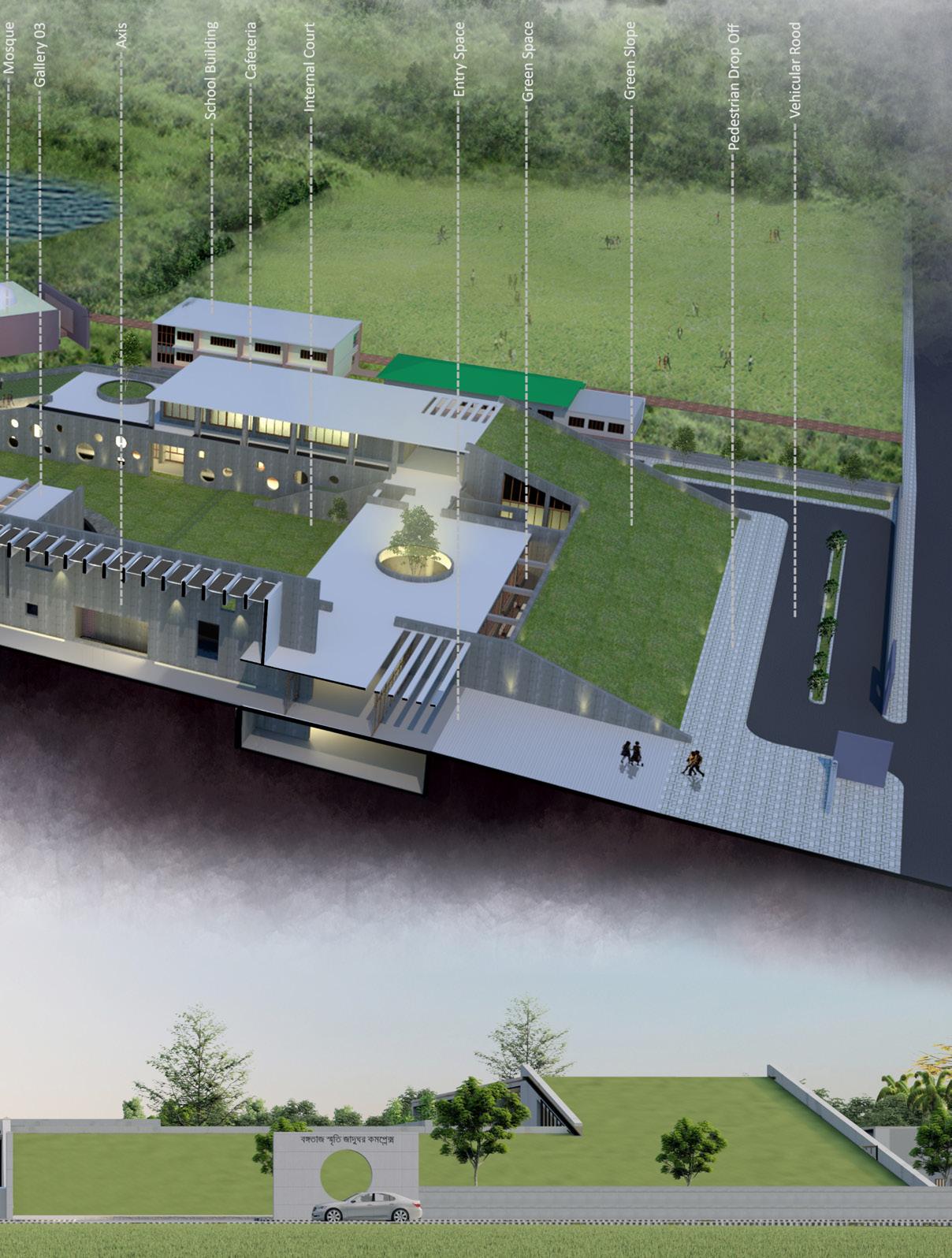
Portfolio | Shahadat Hossain | 17

18 | Shahadat Hossain | Portfolio
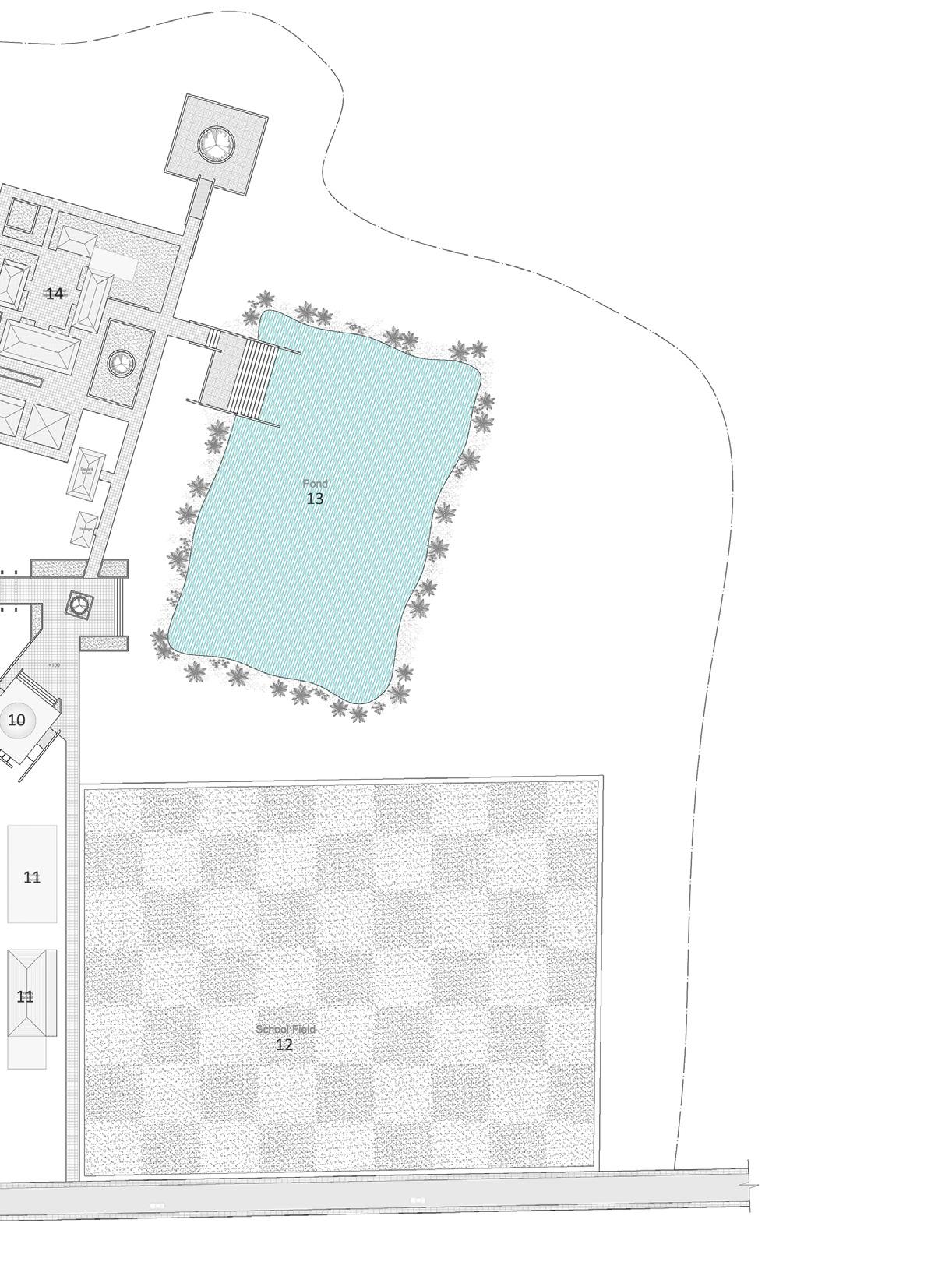
Portfolio | Shahadat Hossain | 19

20 | Shahadat Hossain | Portfolio
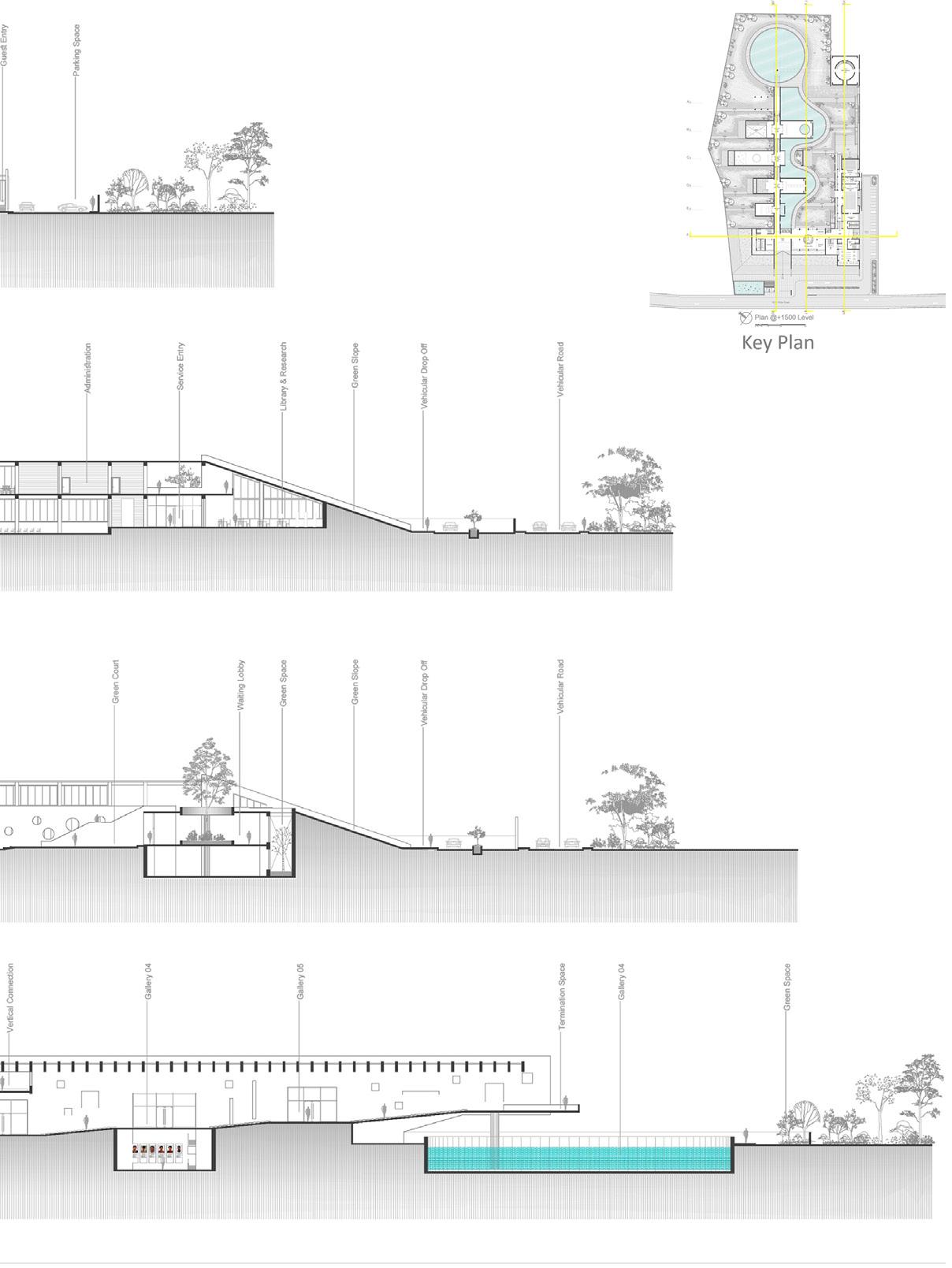
Portfolio | Shahadat Hossain | 21
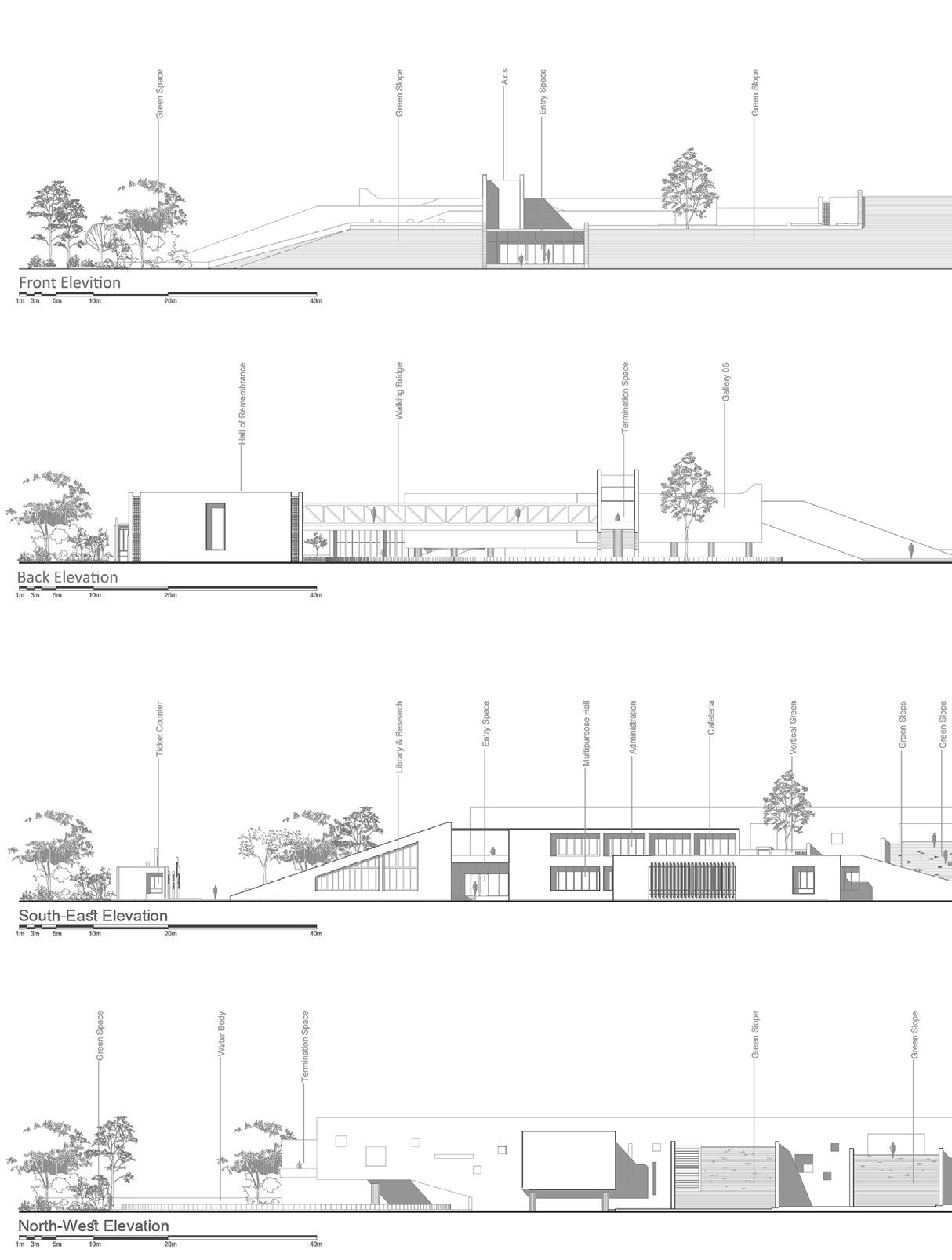
22 | Shahadat Hossain | Portfolio
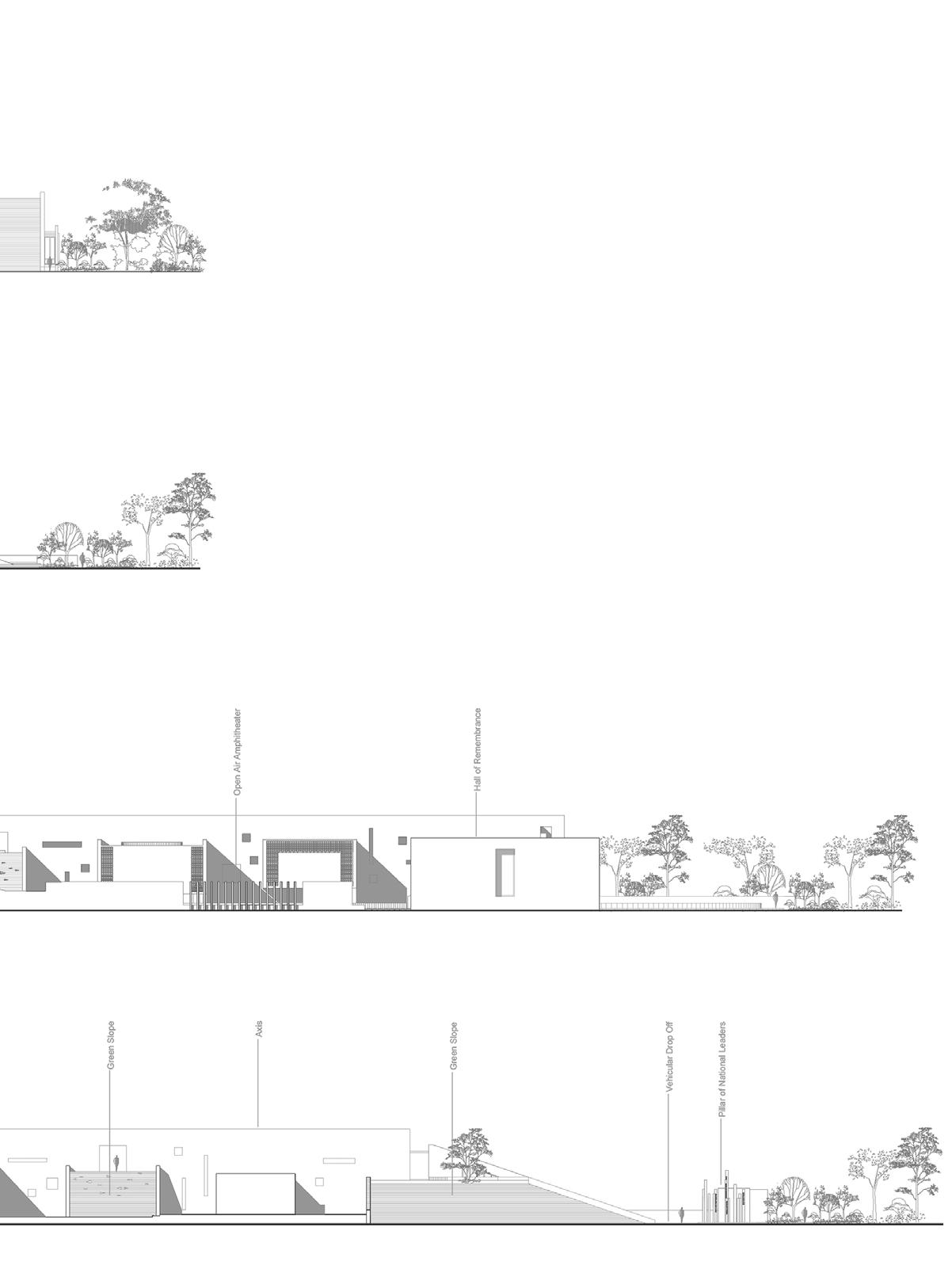
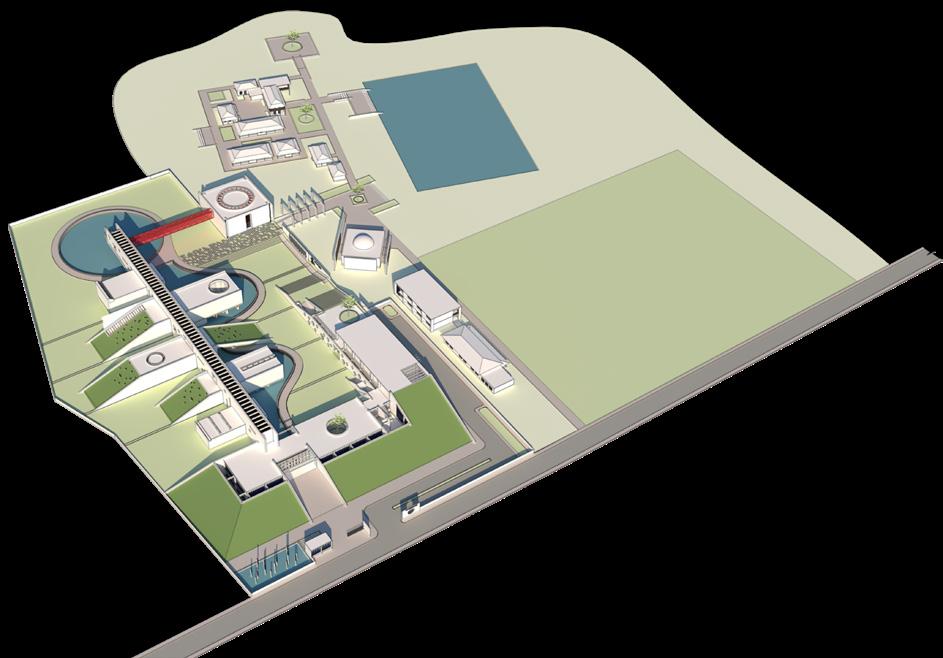
Portfolio | Shahadat Hossain | 23



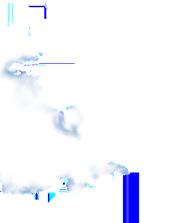





SITE PLAN 24 | Shahadat Hossain | Portfolio
TOP VIEW



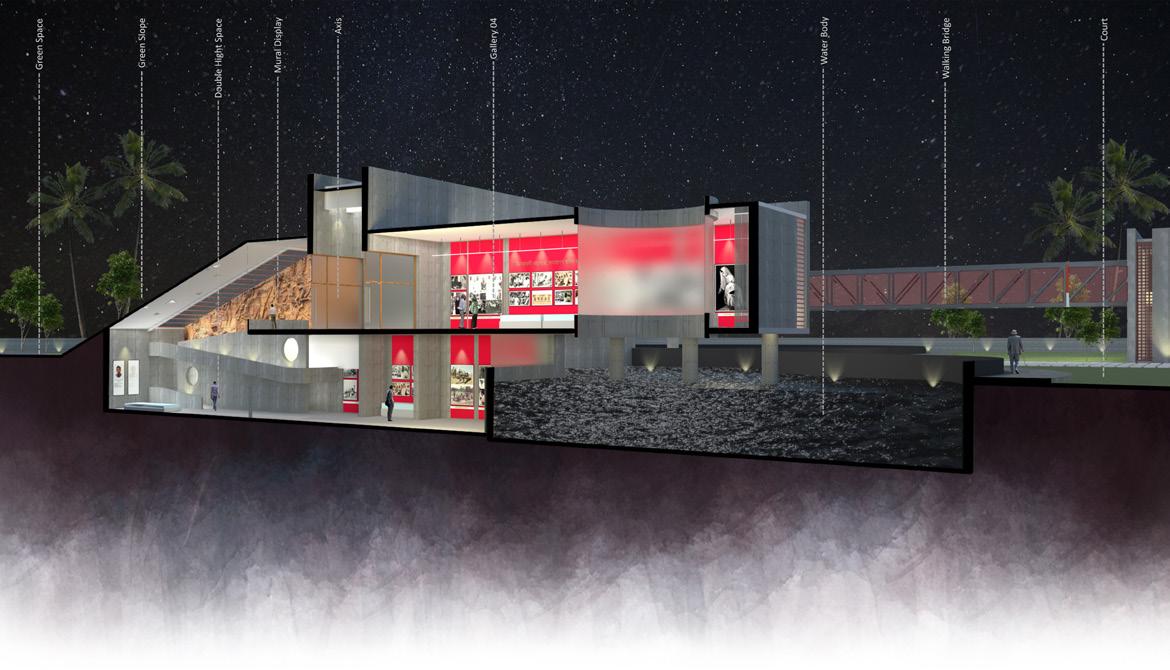
SECTIONAL PERSPECTIVE (GALLARY-04) Portfolio | Shahadat Hossain | 25
SECTION A-A SECTION B-B SECTION C-C
AXIS
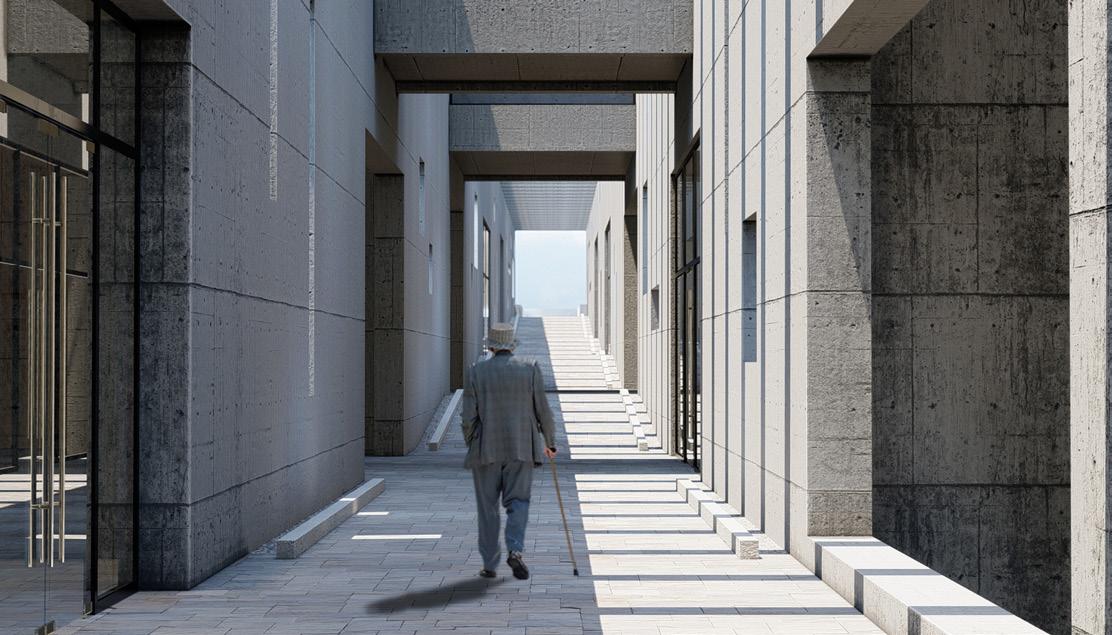
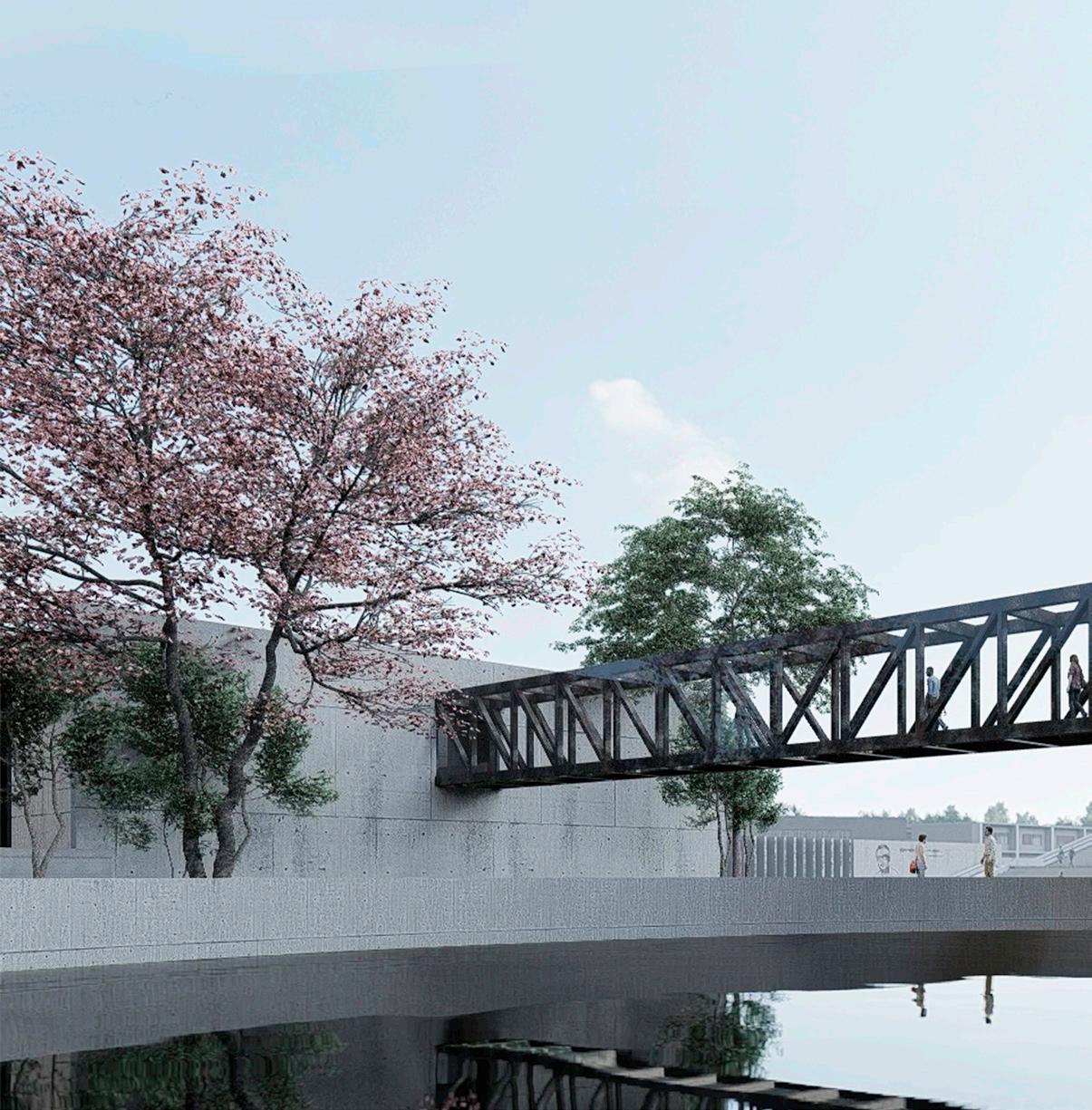
26 | Shahadat Hossain | Portfolio
THE
Bongotaj Tajuddin Ahmed, was the first prime minister of Bangladesh. One of the significant national leaders of the country. He was a cold minded leader. He lead many historical movements of Bangladesh. He was the constant companion of the political journey of the father of the nation Bongobondhu Sheikh Mujibur Rahman. His life’s motive was to do something for the people of Bangladesh and in every historical movement he was on the frontline with Bangabandhu. His life’s great success was led and organized liberation war movement of Bangladesh, absence of Bangabandhu. When the nation was in danger
history choose him for this great work. The ninemonth of liberation war history of Bangladesh was the witness of his great leadership. He united all political personalities and the people of Bangladesh and made the first government called “Mujibnagar Government” and collect support for the liberation war. He handles all types of conspiracy at that time of war. Because of that, people of Bangladesh found a free nation and a flag that is their own. But, some people didn’t like that and they first killed the father of the nation and then killed four leaders along with Bongotaj. The nation dropped on dark age history.

TERMINATION OF AXIS
Portfolio | Shahadat Hossain | 27
SHORT BRIEF OF BONGOTAJ’S LIFE:
PLAN +6000 LEVEL PLAN -1500 LEVEL
This project is located at Tajuddin Ahmed’s birthplace Kapasia, Gazipur. My site is a part of his home, with existing residences, a school, mosque, school field & a pond.
I divided his life’s timeline into four major parts like “British Period”, “Pakistan Period”, “Liberation War”, “Bangladesh Period”. Every period we saw some change in his life gain and loss.
My design conceptual development was built on the basis of his speech. He was a disciplined man with his commitment and work for the people from his soul. My idea was to find him by his great work and his historical journey of glorious victory.
So, my concept is I I Journey Through a Glorious Victory I I
We find Tajuddin Ahmad by his contribution to the nation-building, that would be showing respect of his contribution. By knowing a leader like him and his philosophy, personality, and leadership our future leader will be inspired. His goal was fixed, to do something for the nation and history find him out. So, I created an axis through the site which I represent as his life’s timeline, and some volume with an axis that will be his life journey through history.
I created some green slopes to blend the built form with nature like the personality of Tajuddin Ahmad. From the entry of the site, people saw only green slop at the front and the axis at the back, and the green natural beauty of Shalban as a backdrop.
I create a continuous water body with five gallery spaces. Water is used to imitate the deltaic landscape of Bangladesh as well as a guiding element. Water channels and the sound of water flow guide the visitors to the end of the journey- a terminal to evoke a sensual emptiness that reminds the absence of Tajuddin Ahmad.
We walk through his life’s timeline and in the end, we lost him. When people go to “Galley 05” they show the darkest history of our nation, the leaders who navigate us to find a new nation we present them brutal death. The “Hall of Remembrance” feel the historical ambiance of losses & sacrifice.
A screen of life’s timeline of the political journey of Tajuddin Ahmed’s created for the visitor in front of “Hall of Remembrance”.
Creating a pathway with the existing residence and other structures. So, visitors can visit the existing residence of Tajuddin Ahmad where he has been raised.
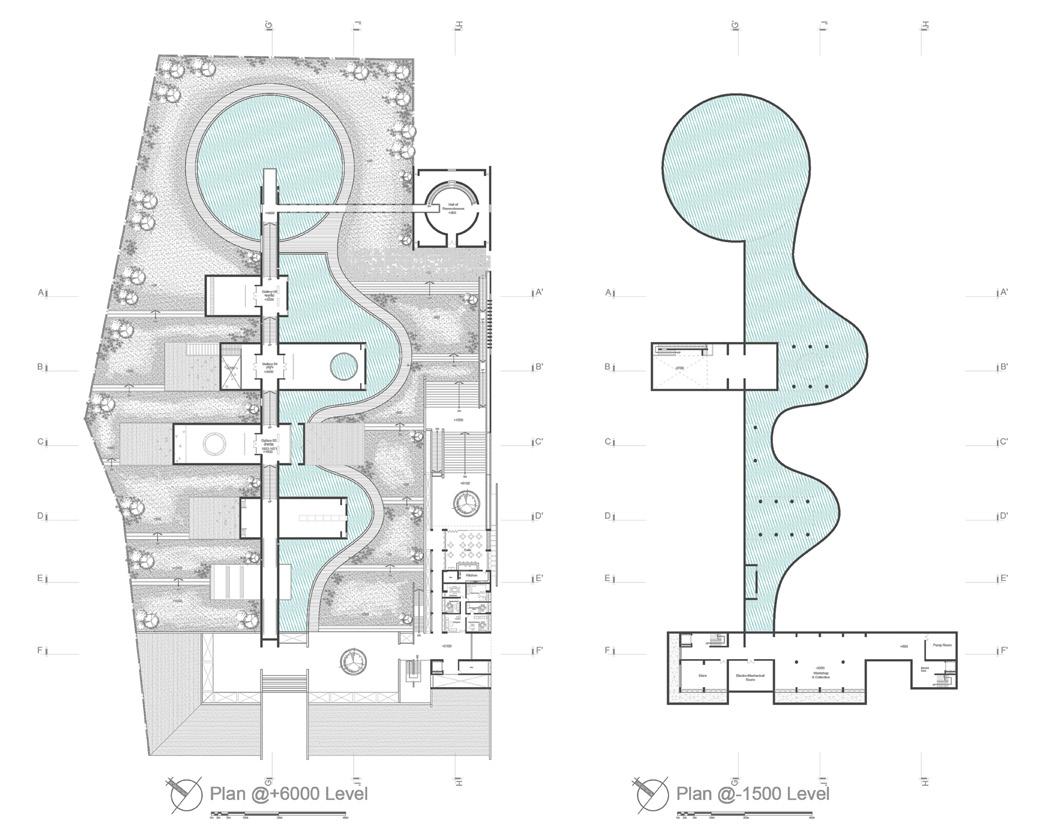
28 | Shahadat Hossain | Portfolio


CONNECTION WITH RESIDENCE Portfolio | Shahadat Hossain | 29
BONGOTAJ RESIDENCE VIEW

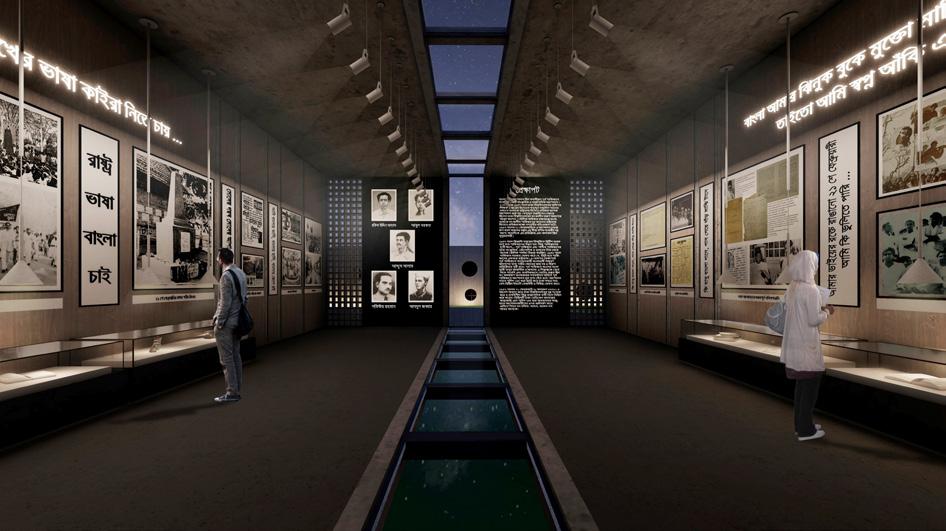
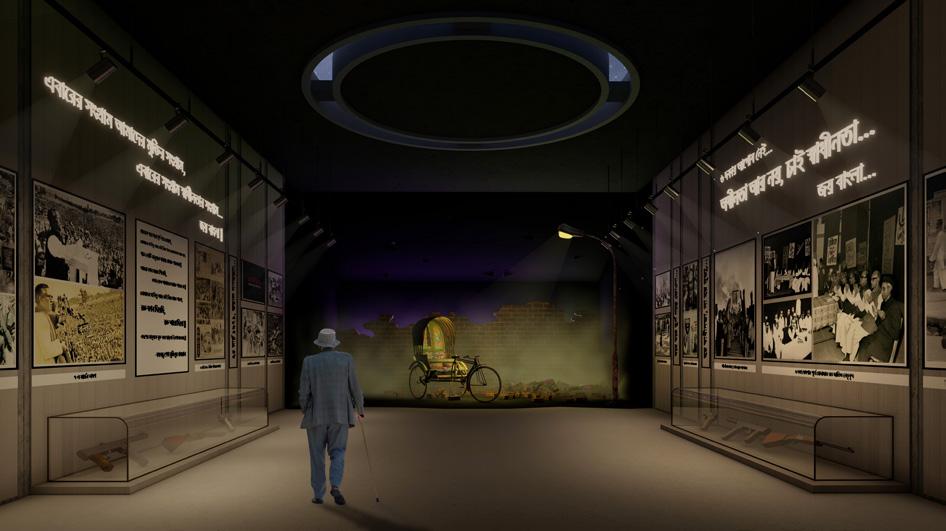
GALLERY 01 GALLERY 02 GALLERY 03 30 | Shahadat Hossain | Portfolio
HALL OF REMEBRANCE

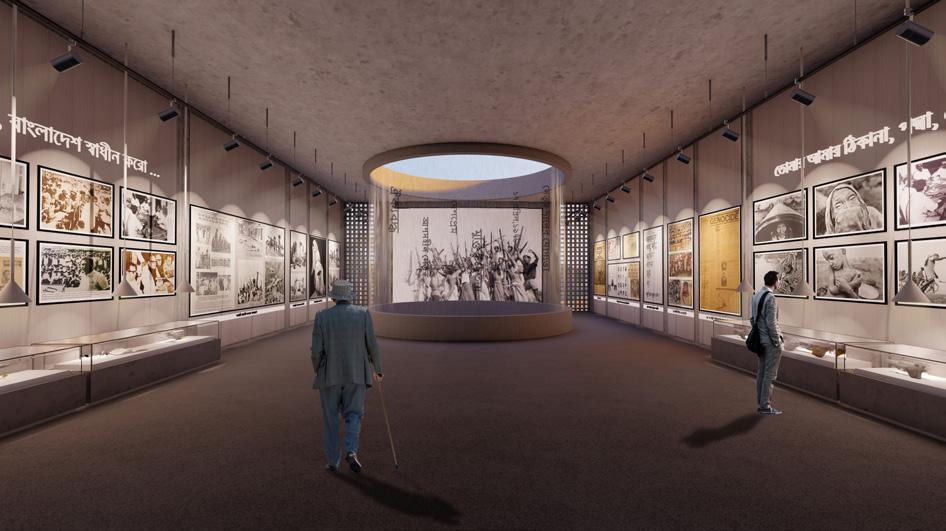

GALLERY 04 GALLERY
05
Portfolio | Shahadat Hossain | 31
UNITED INTERNATIONAL UNIVERSITY
@ Satarkul, Dhaka
AUTHOR NAME: STUDIO: PROJECT TYPE: DURATION: STUDIO TEACHERS:

Md. Shahadat Hossain
Dr. Shehzad Zahir Dr. Shafique Rahman Mr. Md. Rigu Sarker
IX Individual Studio Assignment 7 Weeks (Design + Drawing)
32 | Shahadat Hossain | Portfolio
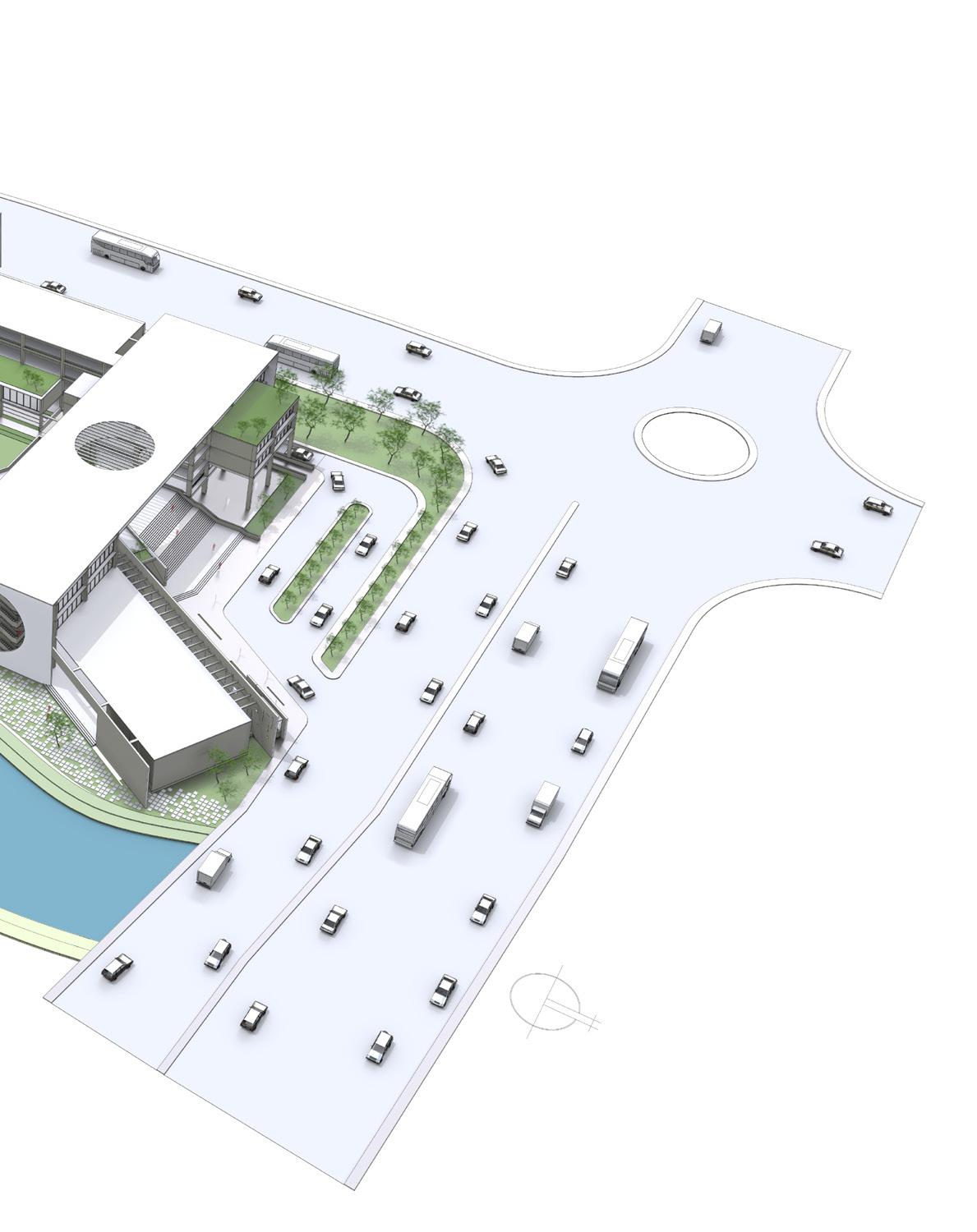
Portfolio | Shahadat Hossain | 33


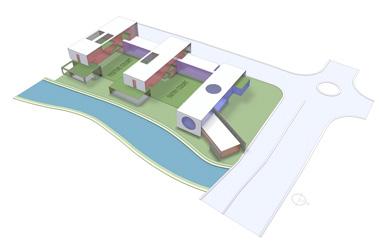



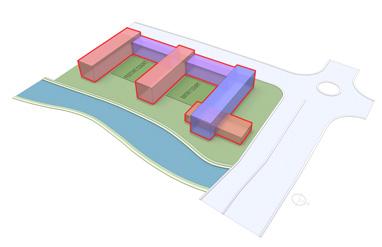
04 05 06 Form developement through axis Shaping the box Final consequence 01 02 03 Road connectivity Creating an axis through the site Creating volumetric form CONCEPT | | GATHERING KNOWLEDGE BY GATHERING
| |
34 | Shahadat Hossain | Portfolio
PEOPLE
• The design idea was to develop some informal activity space that will be connected vertically and also develop a link with formal functional space. So, I tried to create a connection with the existing lake and tried to keep some activity space (like Indoor games, Cafe, and a Library) near the lake. I believe people can get more knowledge outside the class by gathering.
DESIGN VISIONS
Creating Architectural space to gathering students


Shearing knowledge by gathering of students
• Create identifying space for each department
Gathering student of all department in a common space
Creating a public space for all to create social interaction
Public space will have a connection with lake to enjoy it
View From Entry Court
Portfolio | Shahadat Hossain | 35
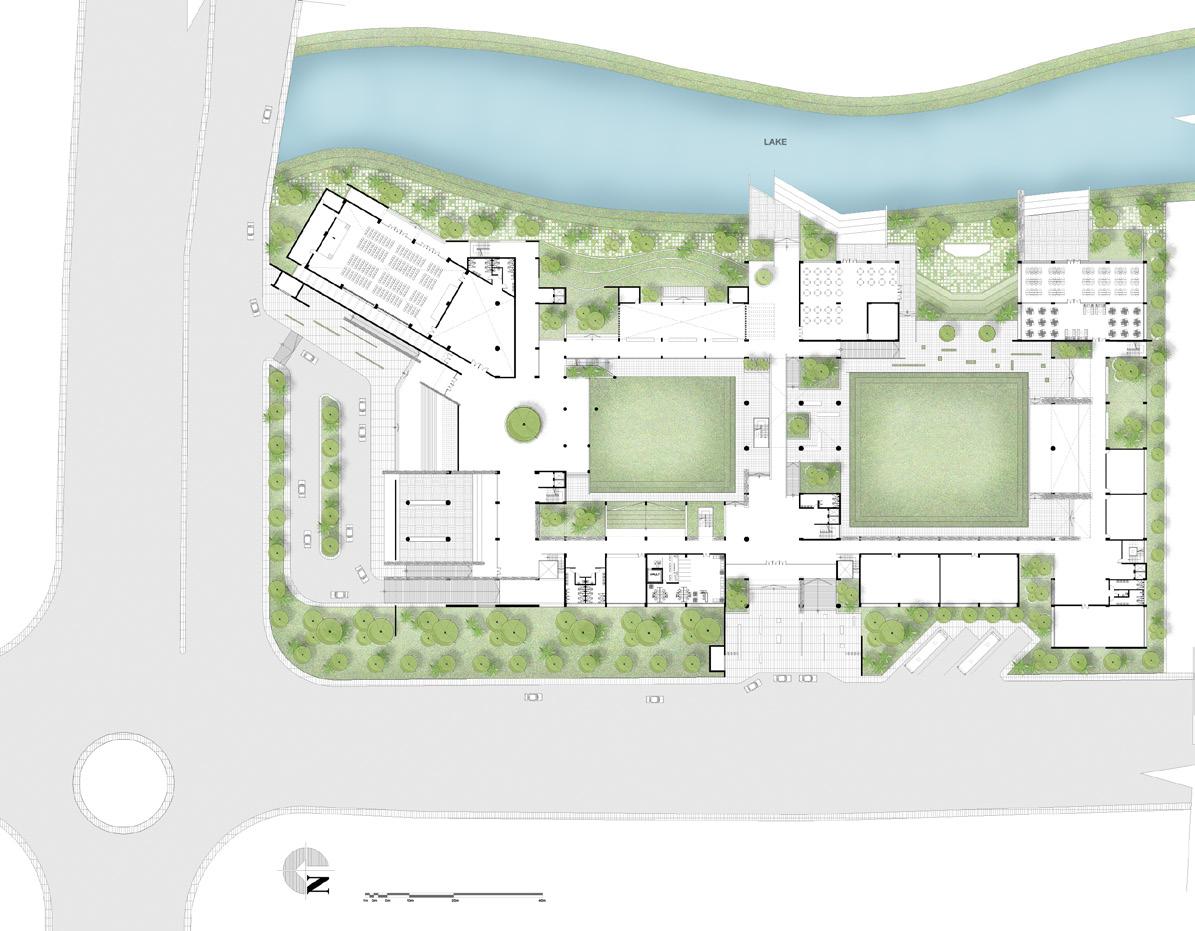

GROUND FLOOR PLAN 100ft Wide Road 60ft Wide Road Main Entry Multipurpous Hall Admin Block Observation Terrace 100ft Wide Lake Entry Court Indoor Game Zone 36 | Shahadat Hossain | Portfolio
FIRST FLOOR PLAN
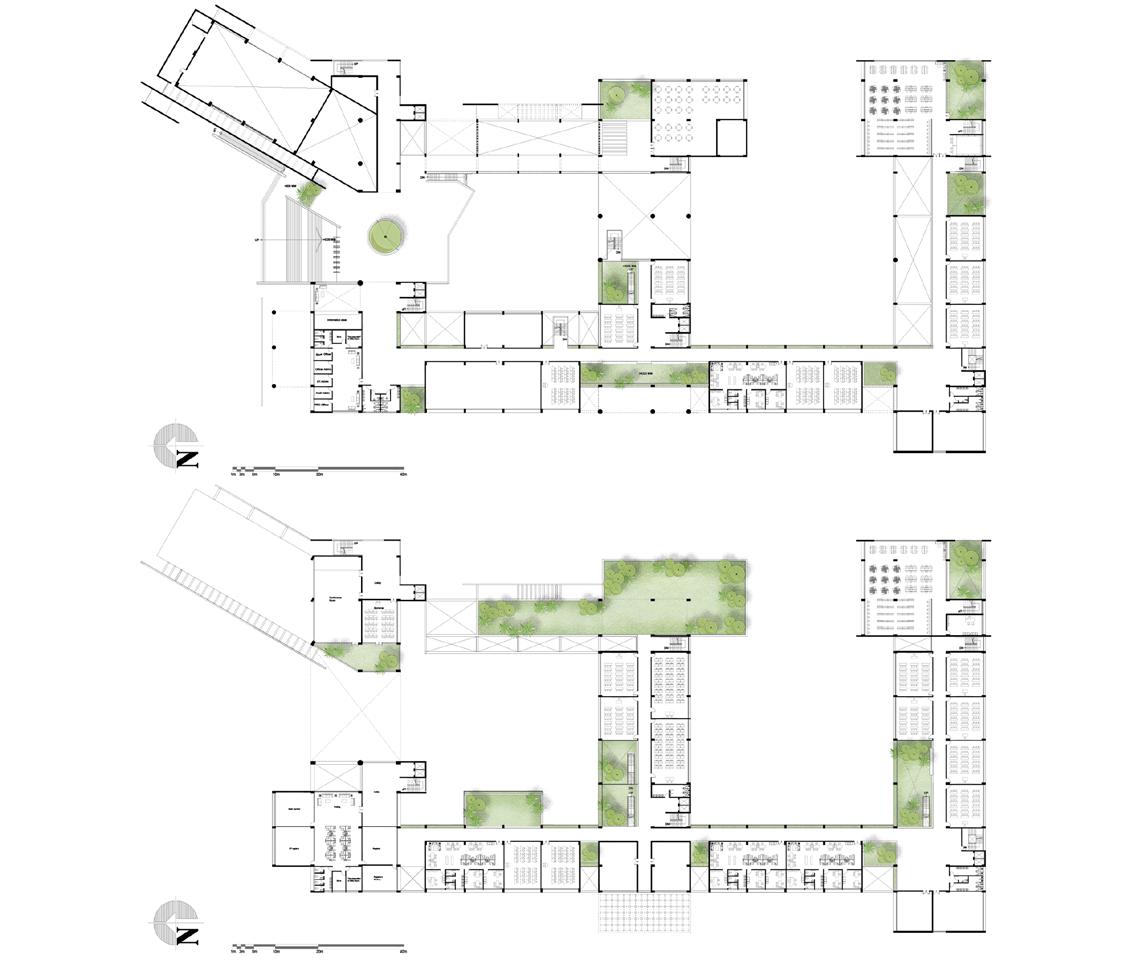
SECOND FLOOR PLAN

Internal Green Class Room Green Terrace Green Roof Lake Side Walk Amphitheater Festive Court Library Festive Stage Green Terrace Class Room Class Room Corridor Portfolio | Shahadat Hossain | 37



38 | Shahadat Hossain | Portfolio
Section Through Entry Court


100ft Wide Lake Entry
Indoor Game Zone
Green
Green
Lake
Festive
Academic
Academic
Entry Portfolio | Shahadat Hossain | 39
Court
Internal Green Laboratory Room
Terrace
Roof
Side Walk Amphitheater
Court Library
Block
Block Secondary
HOUSING FOR MIDDLE AND HIGHER MIDDLE INCOME GROUP IN DHAKA CITY
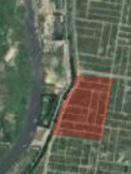

AUTHOR NAME:
STUDIO:
PROJECT TYPE: INDIVIDUAL ROLE:
DURATION: STUDIO TEACHERS:
DESIGN CONTEXT
Md. Shahadat Hossain VIII
Group Studio Assignment Concept & Design Development, Sketch, Model Making 8 Weeks (Design + Drawing) Dr. Jasmin Ara Begum Dr. Rumana Afroz Mr. Imran Ebne Amin
SITE LOCATION : Dhaka, Bangladesh
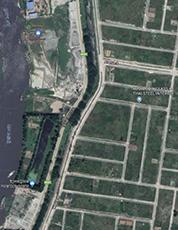
Providing housing for urban population is a major issue to address in Dhaka, as this mega city is growing at a faster pace (around 4.5%) and less than one third of the population have houses of different form. To address the present situation the Government of Bangladesh has taken several projects and the housing for middle income group is one of them. The site is located in Uttara model town with 20 acres of land area.
The problems of housing in Dhaka city are multi-dimensional. Recent research shows that majority of the housing in Dhaka city lack adequate space for healthy living and growing for urban population especially children and elderly people who spend most of their time inside the housing. The confined indoor apartment spaces are causing lot of social and psychological problems among the residents.

The residents have indoor as well as outdoor activity areas designed as per their need and also enhance social interaction among them.
AIM
The Aim Of The Project Is To Create Healthy Living Environment So That Different Age Group Of The Residents Have Indoor As Well As Outdoor Activity Areas Designed As Per Their Need And Also Enhance Social Interaction Among Them.

40 | Shahadat Hossain | Portfolio
The Project adopts the “City Within a City” concept as the main design Strategy in order to create an active social scenery that reproduces the city scale in a single building.
The design adopts the enclosure of the urbanism scheme and the complexity of the internal organization in order to form a miniature version of many activities through the pathway.

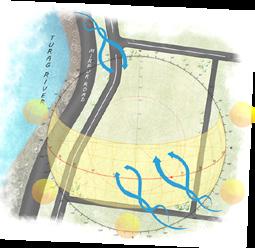
In this scenario, we tried to create a hierarchy of spaces with green buildings and lees energy consumption.

| | C
| |
Zoning
(
Portfolio | Shahadat Hossain | 41
CONCEPT
CITY WITHIN A CITY
Site Analysis
( DESIGN STATEMENT 4.0,7.0)
DESIGN STATEMENT 2.0,6.0)
Design Considerations:
1.0 A hierarchy of social interaction has been maintained by certain stages: starting from interaction between families to neighbor leading to the neighborhood.
A. First stage of interaction has been made in the common lobby spaces of the apartments.
B. Second stage of social interaction has been made by designing green spaces and interactive pathways in the ground level, in between apartments, which is surrounded by facilities like, cafe, gym, indoor game areas.

C. The Third stage and the wider scale of social interaction is created by vehicle obstruction free pathways between open green spaces and apartment buildings from one end of the complex to another.

2.0 Generally a person living in the ground level feels the deprivation of privacy. So in the design an attempt is made to create a scenario where living in ground floor will feel like living in first floor by sunken the immediate space of the flat. This process will also provide light to the underground vehicular roads.
3.0 To bring residents close to nature, open spaces are filled with green plants and grasses. Even the concrete portions right above the basement are also filled with soil and planted smaller plants and trees in the green space which are directly connected to ground. Overall the full site is used as a green space.
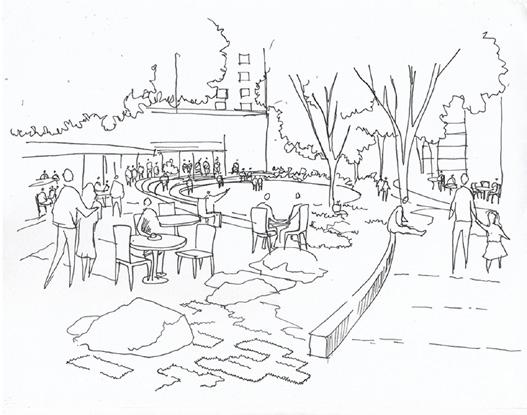
4.0 Another consideration is providing vehicle free pedestrian routes so the children and elderly people can walk easily throughout the housing area. For this particular consideration we took our vehicular road under the pedestrian road which is - 6 feet below the ground level. To solve the darkness, clumsiness and insecure situation under the underground passage, some portion of the pathway is punched to bring light inside the road.
5.0 A hierarchy of building heights is maintained towards the site force so that maximum number of apartments can enjoy the site view.
6.0 The multi-purpose hall is designed at -6 feet level which is the road level so that anyone can easily come to the place by car and drop off right in front of their apartments. Also we made the roof of the multi-purpose hall green to maintain the harmony of green in different levels.
7.0 The pedestrian level is designed +2.5 feet higher than the ground level so ambulance or fire brigade can easily access through the pedestrian level by ramp.
42 | Shahadat Hossain | Portfolio

GROUND FLOOR PLAN Portfolio | Shahadat Hossain | 43



Section AA’ ( DESIGN STATEMENT 3.0)
44 | Shahadat Hossain | Portfolio
TYPE A (1400 SQFT) TYPE C (1200 SQFT) TYPE D (1200 SQFT) TYPE E (1000 SQFT)


Green Terrace Portfolio | Shahadat Hossain | 45
( DESIGN STATEMENT 3.0,) Central Mosque +3ft Pedestrian Network -6ft Vehicular Road -6ft Surface Parking Green Buffer Green Buffer From Road Green Varandha Green Court
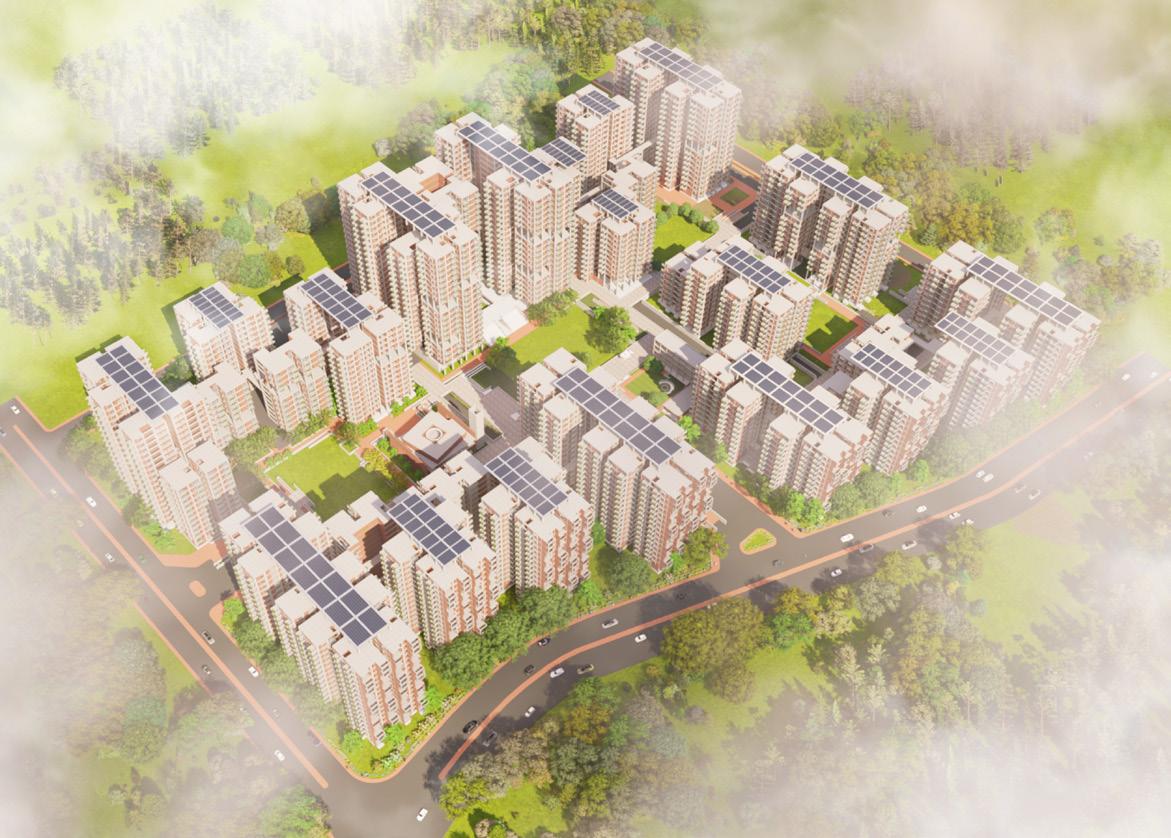
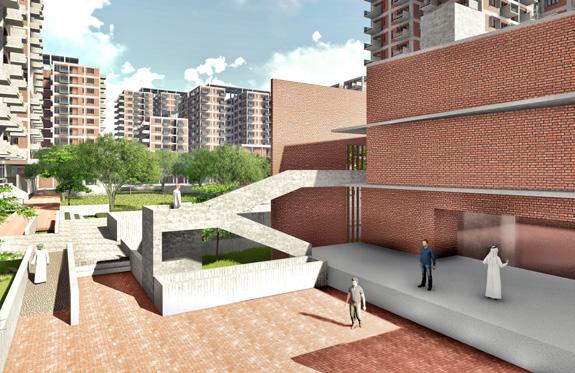

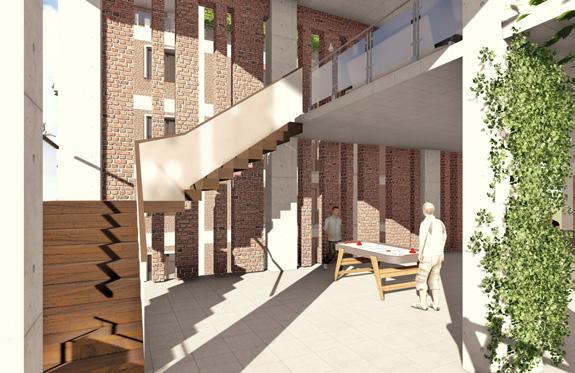

46 | Shahadat Hossain | Portfolio

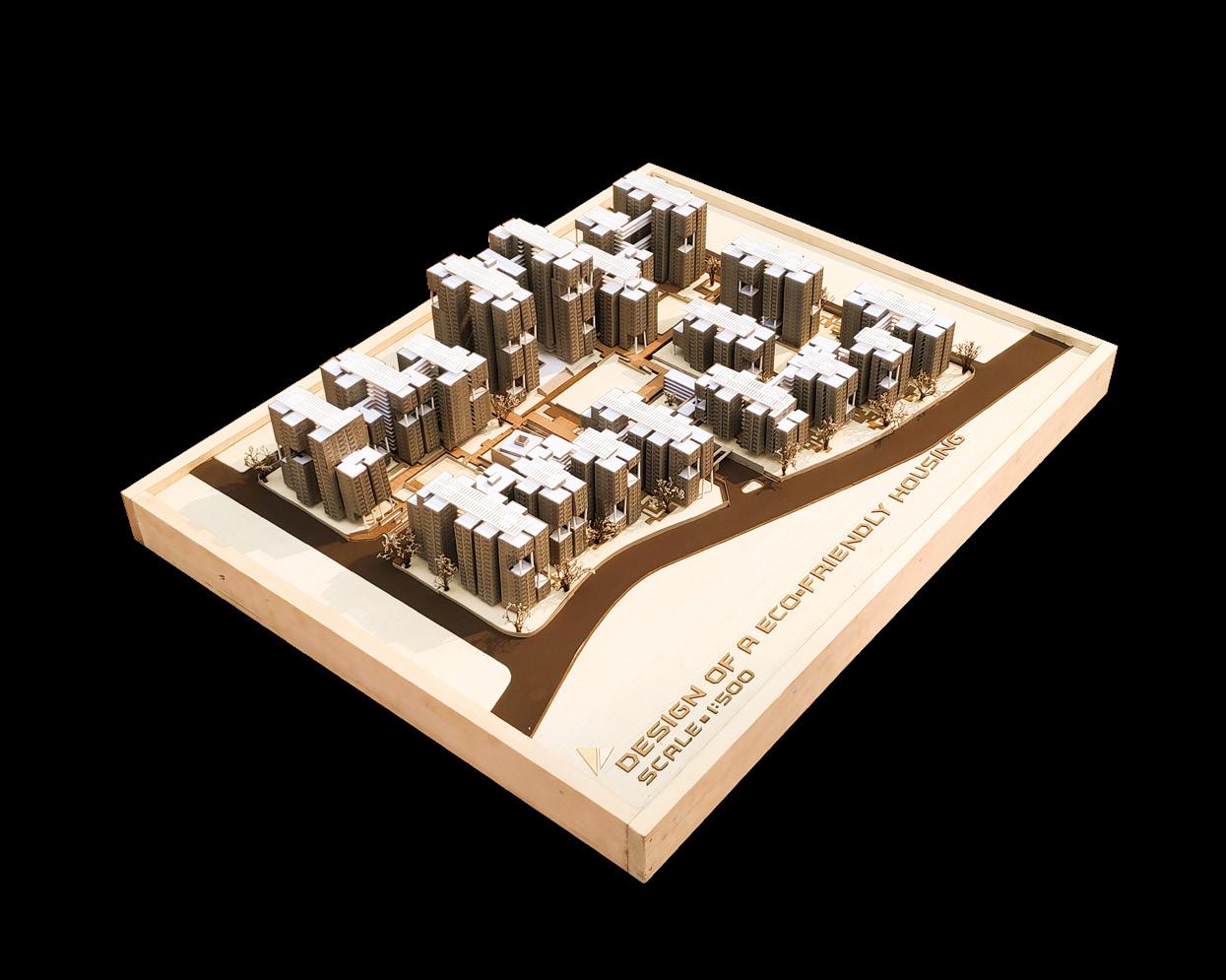
Portfolio | Shahadat Hossain | 47
AHSANIA MISSION CHILDREN CITY

AUTHOR NAME:
STUDIO:
PROJECT TYPE: DURATION: STUDIO TEACHERS:
Md. Shahadat Hossain
VII
Individual Studio Assignment 7 Weeks (Design + Drawing)
Dr. Maher Niger
Dr. Zishan Fuad Choudhury Ms. Jinia Sharmeen Lima
Literature Study
To assess the psychological issues prevalent in orphan children and propose design interventions accordingly.
AIM DEFINATION
A child who is below 18 years of age & who has lost one or both parents may be defined as an orphan (George, 2011).
PROBLEMS OBJECTIVE
1. To assess the psychological impact on the children who have lost their parents or those who are growing without biological parents. 2. List the various psychological issues. 3. To understand the relationship between the spatial character and psychology of children with special reference to those who have gone through trauma of separation from biological parents. 4. To make and attempt to mitigate the negative impacts of orphan hood in children through design.
• Self-esteem Recognition
Love and Security
• Independence Creative New Experience
48 | Shahadat Hossain | Portfolio


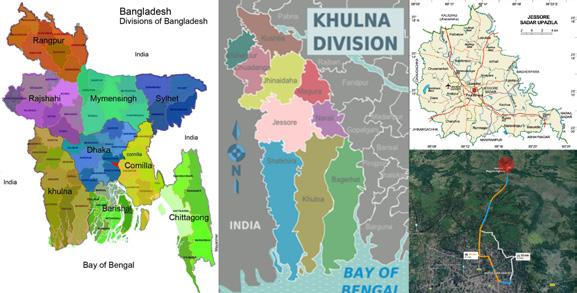
Site Location Site Surrounding Self-esteem Recognition and approval Affection Independence expression Experience • dealing with others Achievement Isolation Financial problems Portfolio | Shahadat Hossain | 49
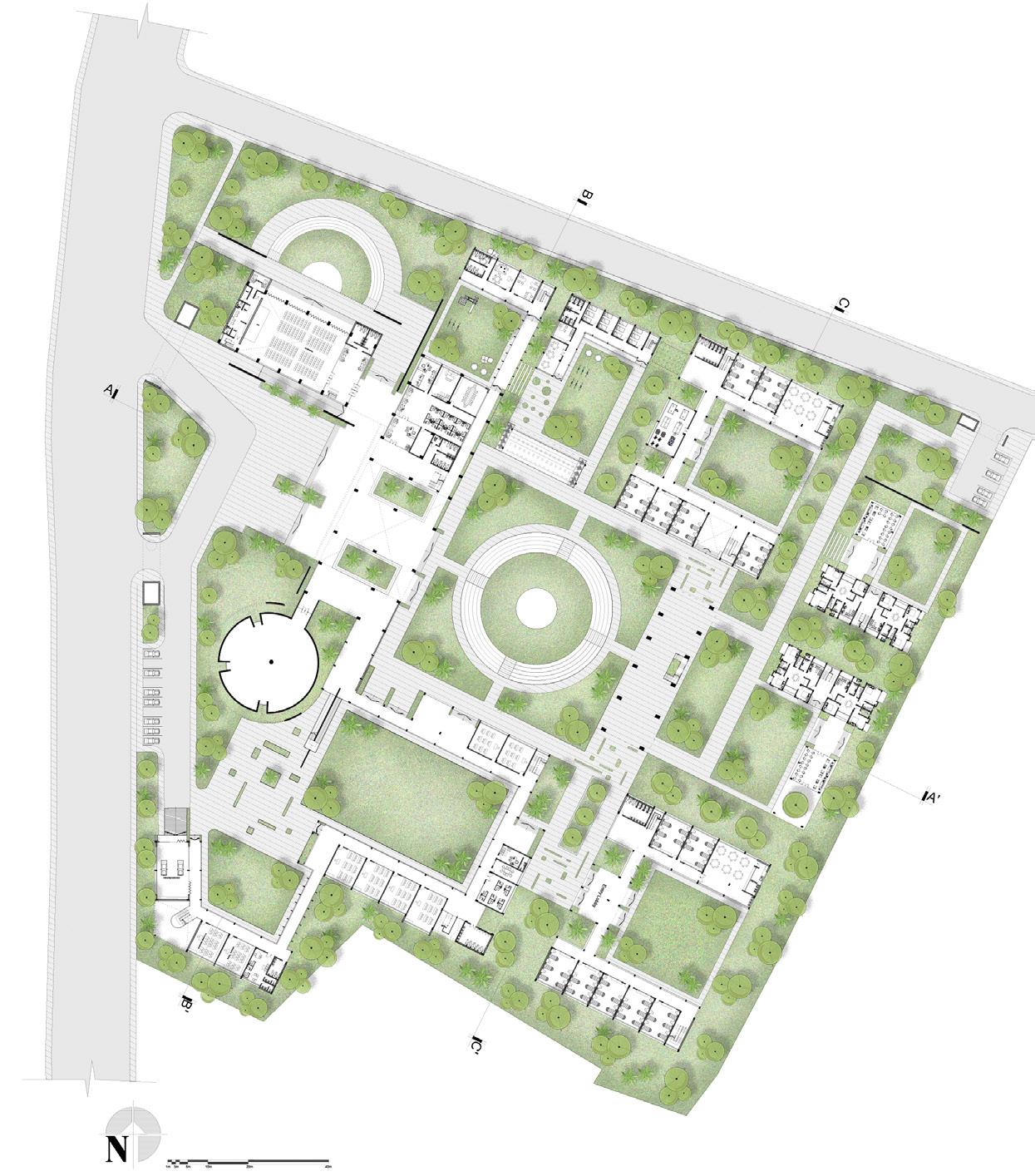


GROUND FLOOR PLAN SECTION AA’ 50 | Shahadat Hossain | Portfolio

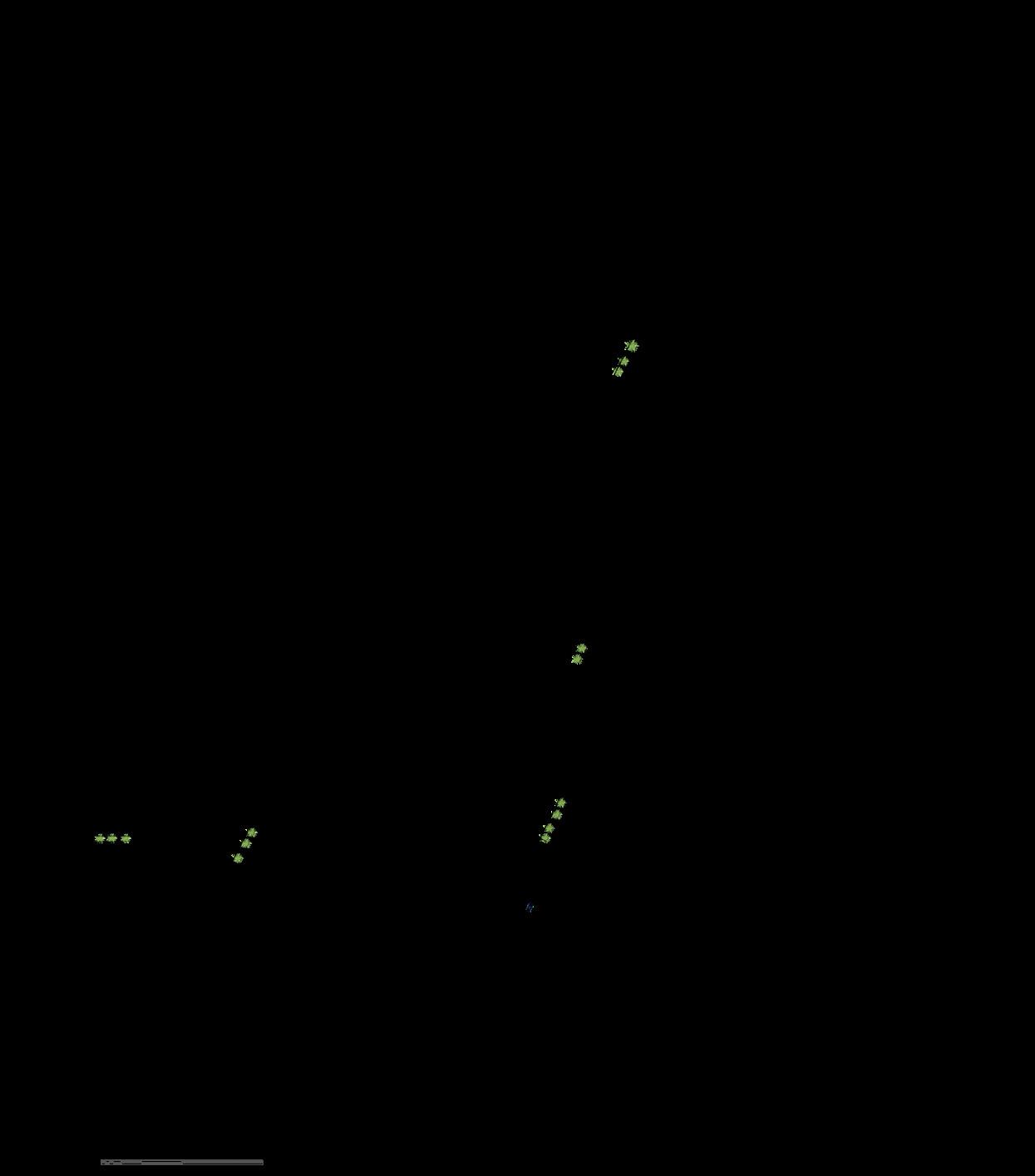

Portfolio | Shahadat Hossain | 51
FIRST FLOOR PLAN
WEST ELEVITION

SOUTH ELEVATION

SECTION BB’
Corridor 52 | Shahadat Hossain | Portfolio


Central Amphitheatre Portfolio | Shahadat Hossain | 53
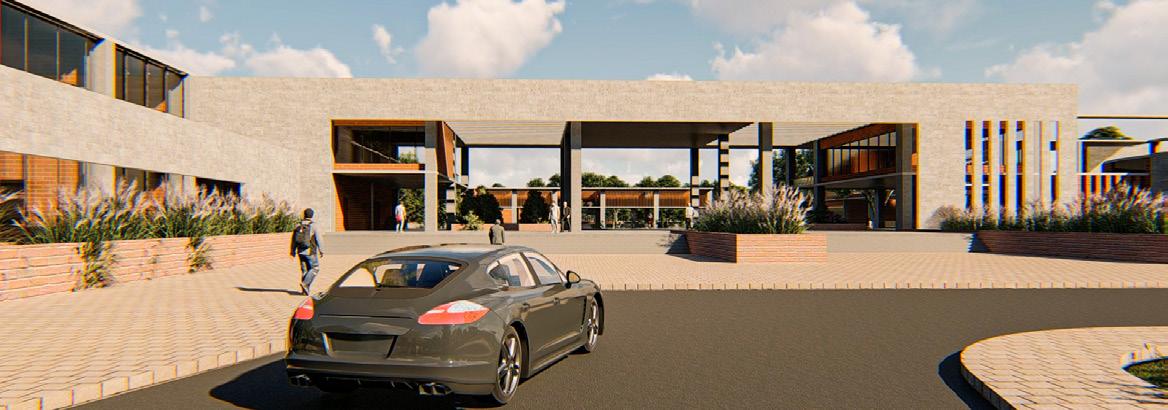

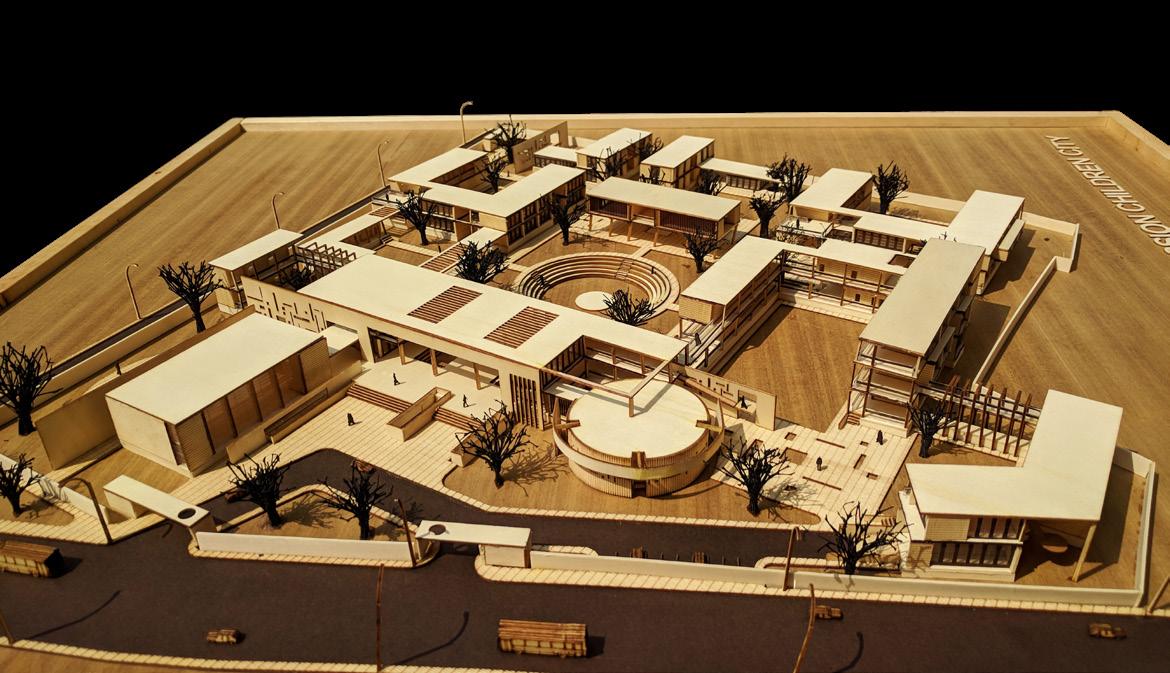
Multipurpose Hall Primary School Dormitory Entry & Administration Entry Space
Court Boys Hostel Central Amphitheatre Exhibition Space Café & Library Officer’s Quarter High School Girls Hostel Training Center 80ft Wide Road 54 | Shahadat Hossain | Portfolio
Internal
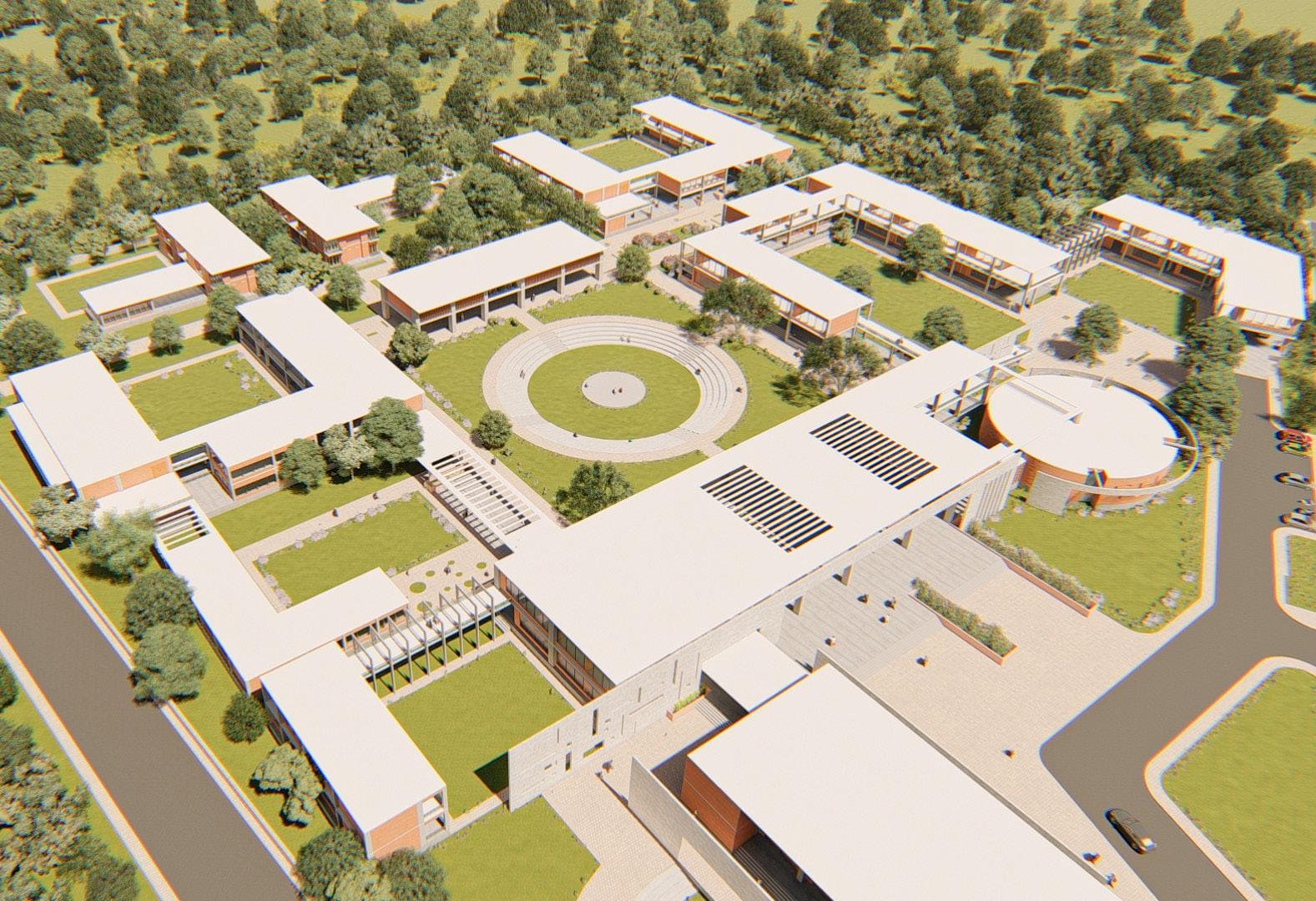
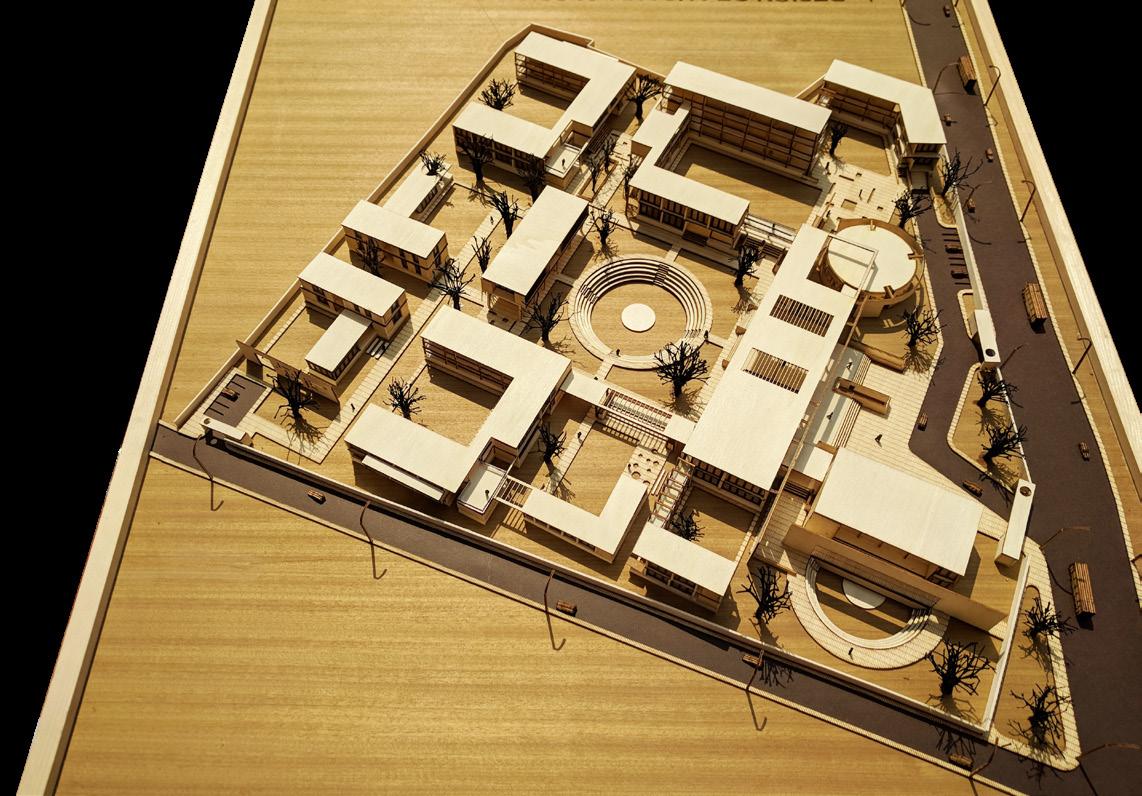
Portfolio | Shahadat Hossain | 55
INTEGRATED NEIGHBORHOOD WITH RASULBAGH PARK

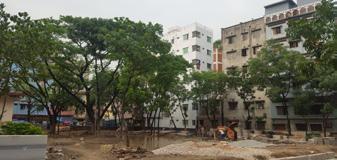
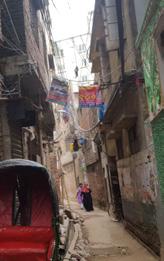


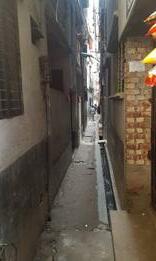


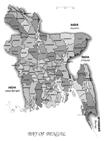
AUTHOR NAME:
STUDIO: PROJECT TYPE: INDIVIDUAL ROLE: DURATION: STUDIO TEACHERS:
 Md. Shahadat Hossain
Md. Shahadat Hossain
VII
Group Studio Assignment Concept & Design Development, Sketch, Model Making,Drawing Development 8 Weeks (Research + Drawing)
Dr. Maher Niger
Dr. Zishan Fuad Choudhury Ms. Jinia Sharmeen Lima
CONTEXT OF THE AREA

Dhaka itself is a city of multiplicities - “Dhaka is indeed many Dhaka’s.”The city has resulted in several urban morphologies, each representing a particular spatial social, and economic development environment. In the older part of the city hugging the river Buriganga (whatever is left of it), colorful mixed-use buildings are crowded cheek-by-jowl along narrow winding streets. With its 52 bazars and 53 lanes, abuzz with its own heritage, the old Dhaka has distinctive organic urban morphology with certain buildings of intricate artistry and craftsmanship.
Rasulbagh area is known as a residential area. Most of the buildings are residential & some of them are mixed use. The distribution of residential and work(mixed used) are well maintained and distributed so that it makes a strong impact when planning a city area. Enough facilities (mosques, medical facility, institution) within the catchment area of the park. As a result its not a problem for the inhabitants here to use facilities even if the communication system is poor.
Poor drainage system in some specific area around the park & the current condition cant be improvable because the communication system is too poor there. Buildings are built in a congested way. No space or setbacks given which causes problem for ventilation in this area & electricity cables aren’t handled well so that accidents happen now and then.

Standard road measurement for at least 2 cars to pass by and people to walk According to Bangladesh Govt. Here most of the roads are 8 feet/ 2.5-3 meter in width which is not according to the standard. There should be at least 25% green area of the total build area here which is totally absent here. The only green part of this are is the park and the grave yard.
As a result, communication problem occurs.Unfortunately this hundreds years old story and picture ofthis once architecturally rich area has undergone radical change following the building model set by “New Dhaka”. While all citizens have rights to their own model and desires, when that translates as wanton destruction of heritage and historical identity, it becomes a concern for the whole city. The necessity to maintain these areas and buildings comes not from romantic or sentimental reasons but from offering citizens of the city a diverse urban experience. So, Rasulbagh area need to be developed in sustainable way, by new requirments.

56 | Shahadat Hossain | Portfolio
SITE LOCATION : Dhaka, Bangladesh
CONCEPT
RURALISM IN URBANISM
Bringing rural elements in highly dense urban area.
Using narrow roads as like as aisle of rural areas which connects a smaller unit of space with a broad communication point.
Using the temporary hut-bazar concept to minimize the illegal vendor.

Wrapping up the urban area with green roof concept. Improvising towards a healthier neighborhood for kids mental and physical growth.
Development that meets the needs of the present without compromising the ability of future generations to meet their own needs.
AILES
In villages we can see narrow roads connected with easch other creating connection between village huts and spaces likes fields and ponds.
Our concept wast to bring the narrow road and connectivity flavour to a highly densed urban area.
MACHA
In villages we can see plantation on a frame made with jute stick or bamboo, it’s called “Macha”. Machas are placed on hut roof or in the courtyard.
Our concept was to bring the macha concept to bring green belt in a highly densed city area where green ratio is too low.
HUT-BAZAR
In villages we can find hut-bazar which is generally built in a big Banyan tree centred space and quite often surrounding the tree itself. Here people gather and do shopping.
Our concept was to bring the tree centred gathering space and marketing place which will let the urban people feel the rural flavour.
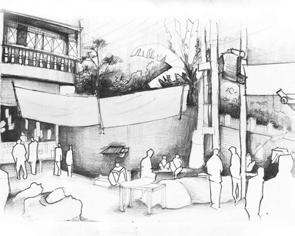
CONSIDERATION
Drainage System Development
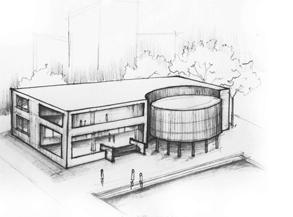
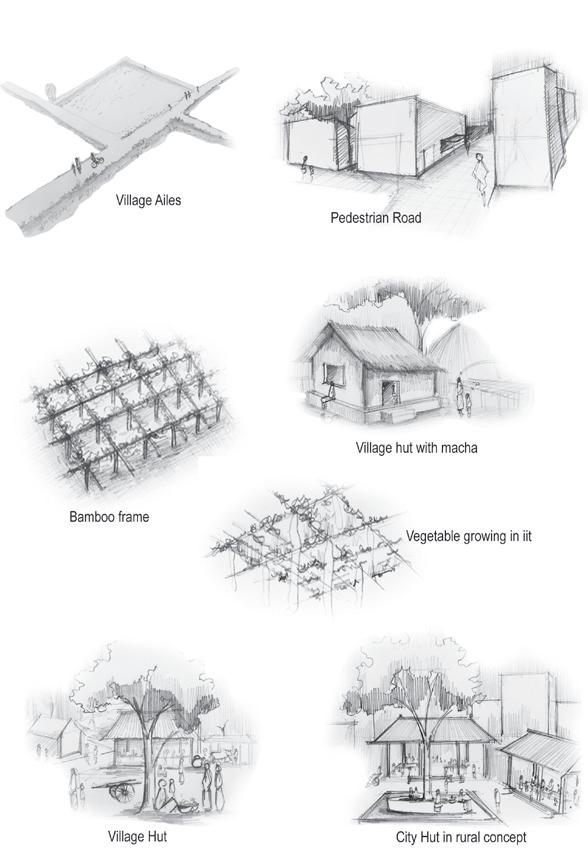
1. Using the pocket space to create soak pit which will prevent flood or over flow
2. Cover the open drains to increase the width of pedestrian narrow roads
Communication System Development
1. Developing the narrow roads into proper pedestrian roads
2. Removing illegal vendors to use the full width of the road
Green Area
1. Using roof top as roof garden to increase the amount of green
2. Using pocket space for plantation and green

Recreation
1. Creating playground for children
2. Creating recreational zones for all age
| |
| |
Local Bazar
Gathering Spacering Space Portfolio | Shahadat Hossain | 57
Community Club
Food Court
Location:
Area: Ward No:
Length of The Road : Landmarks: Importance
Population:
• Male:
• Female:
• Annual Growth Rate:
• Litearcy Rate:
• School Attendance: Total Plots/Blocks/Holdings:
Rasulbagh Thana, Dhaka
The area of Rasulbagh Thana is bounded by Azimpur Thana on the East, Motijheel Thana on the North, Keraniganj Thana on the South and Kotwali Thana on the West. 26, Dhaka City(South) Corporation, (Previous Ward No-79)

1900 ft (Pyari Das Road and Hemendra Das Road) Dhankora Kachari Bari, Beauty Boarding, Shri Shri Goura Nitai Mandir
One of the oldest roads of Dhaka city with history of around 200 years. Currently a declared Heritage Urban Site by Bangladesh Government. 2,19,357 (Rasulbagh Thana) according to Bangladesh Bureau of Statistics 2011 census 1,25,737 93,620 -4.92 79.9 52.8% 66(North) and 68(South)
Proposed Master Plan 58 | Shahadat Hossain | Portfolio
New Activity Function


New Green Design

 Pedestrian Network (Ring Type)
Pedestrian Network (Ring Type)
Portfolio | Shahadat Hossain | 59


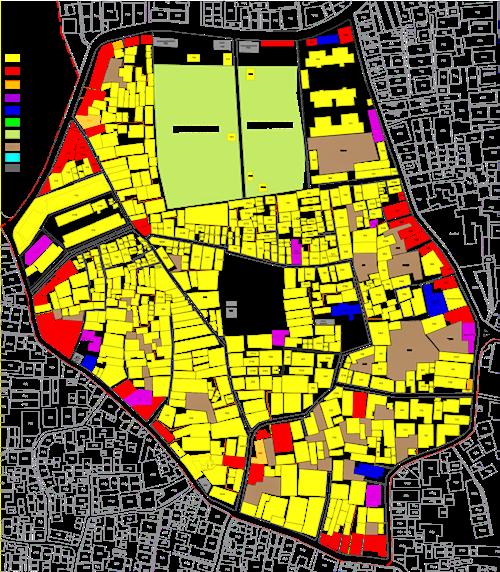


COMPARISON (Previous & New Situation) Existing Build Area & Open Area Existing Land Use Plan Proposed Land Use Plan Proposed Build Area & Open Area 60 | Shahadat Hossain | Portfolio
Existing Green & Abundant Land
Existing Road
Proposed Green Area




Proposed Road & Pedestrian

Portfolio | Shahadat Hossain | 61
DESIGN OBJECTIVES
1. Creating a Ring Type of pedestrian network to connect the area.
2. Provide some formal and recreational activity for the community along with the ring road.


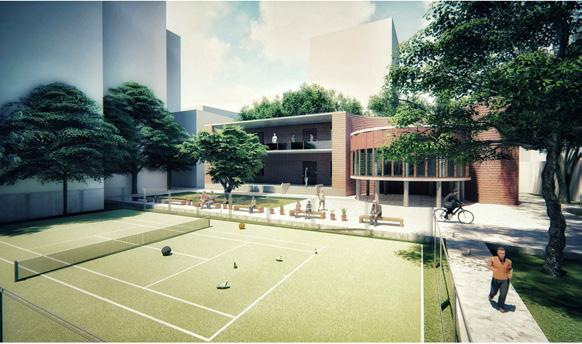


3. Making the connection between the ring road and the park to make a flow.
4. The narrow road of the area makes wider before by the setback of buildings.


5. Many local shops and the pocket recreational space grow with the pedestrian spine.
6. The park space provided many play spaces for the children.
7. Creating the area lively to reduce the crime rate.
8. Provided some Comunity Club, GYM, Badminton Court, Bazar Area, Food Court Zone, Tranining Center, Kitchen Garden For the Community.
Bazar Area
Bazar Area
Food Court Zone
62 | Shahadat Hossain | Portfolio
Community Club & Badminton Court


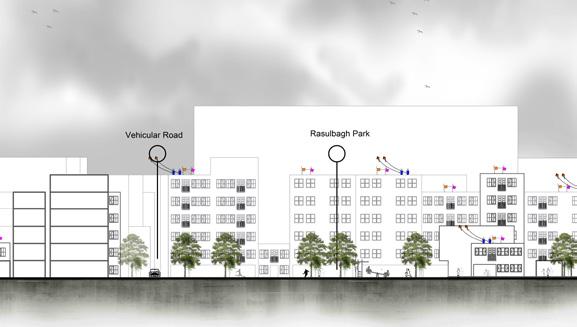
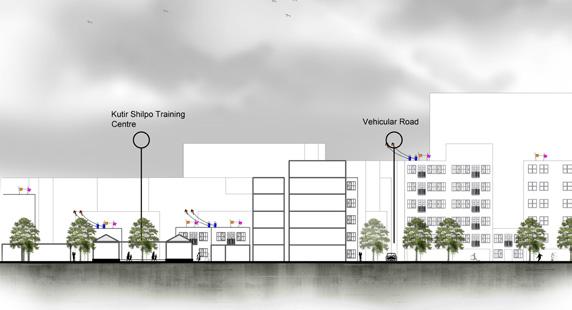
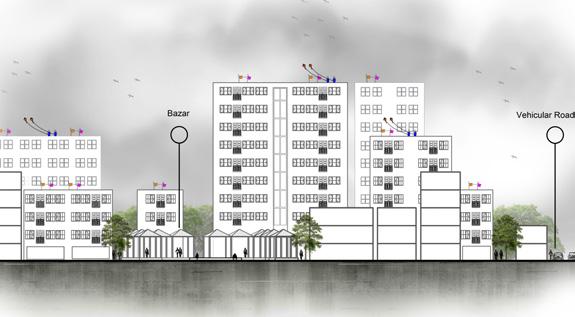



Section 05 Section 06 Section 03 Section 04 Section 01 Section 02 Portfolio | Shahadat Hossain | 63
A COMMERCIAL HIGH RISE BUILDING

AUTHOR NAME: STUDIO:
PROJECT TYPE: DURATION: STUDIO TEACHERS:
Md. Shahadat Hossain VI
Individual Studio Assignment 7 Weeks (Design + Drawing) Dr.
G.M.A. Balayet Hossain

SITE LOCATION : Dhaka, Bangladesh CONCEPT
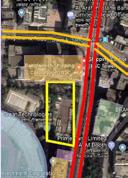
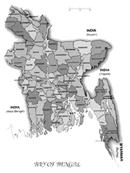
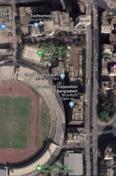
What Brings Life Into A Office Building
If we watch closely we will see, most of the office buildings become a dead place after the office hours. No or hardly any public activity is incorporated in the office buildings. The key concept of this design was to break this shackle. An office tower which may become a public meeting place in the falling afternoon... may become a venue for a publicevent... may become a platformfor the citizen to promote democracy... is the sole idea of this project. It is a tower that never sleeps... it is a tower that never goes dead... hence it can be called the “Living Tower”.
The ground is an open public plaza inviting all kinds of public activity and bridging between the city and the lake. Office flloors are housed in a 700 a feet tall tower ensuring no hindrance or disturbance from the public ground. Two types of floor plans offer single tenant and double tenant office floors. An amalgamation of public activity and private business under the same sky is what makes this tower unique.
|
64 | Shahadat Hossain | Portfolio
| THE LIVING TOWER | |
Spire

Central Core Restaurent
Efficient and minimal central core system with lift cores, fire stairs and services. Average core area per floor less than 20%


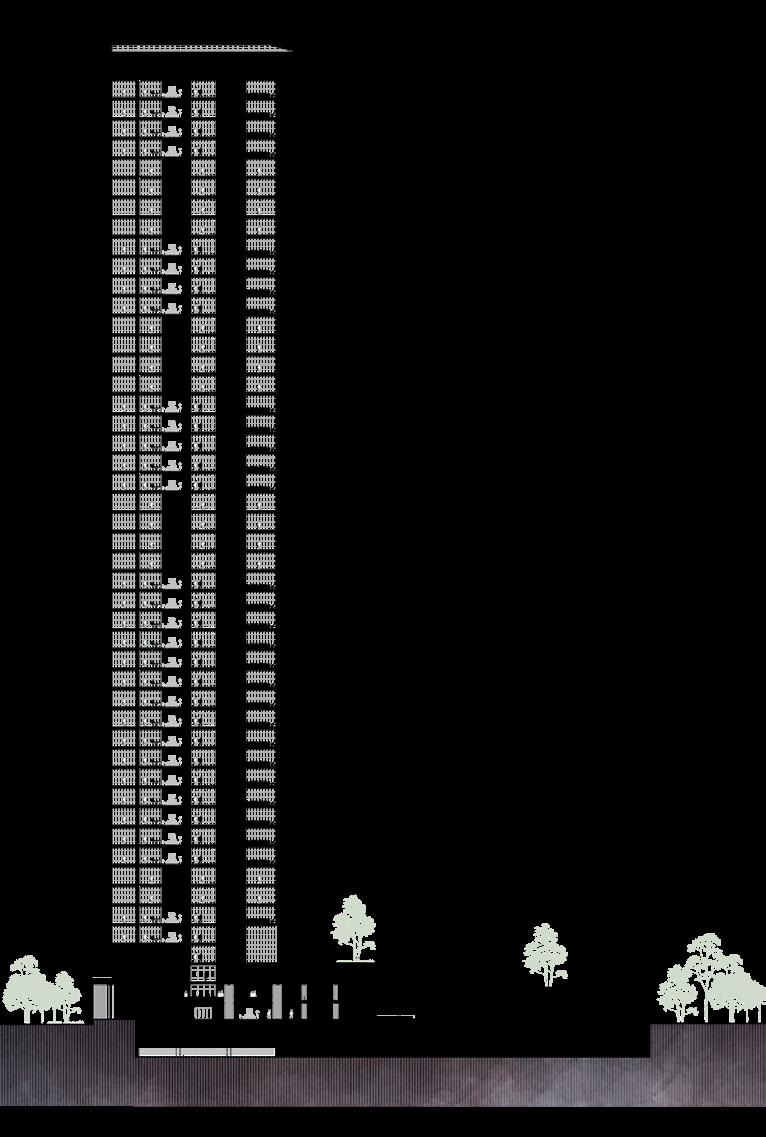
A fully equipped restaurant and bar on the top floor accessible by all.
The roof is covered with green garden plants that coolen and filter the air coming toward the building
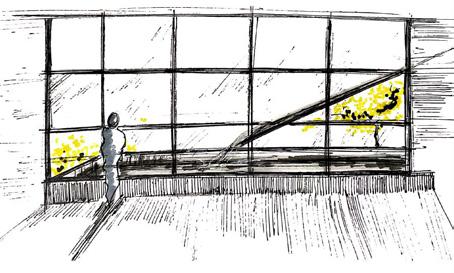
Office Space
Spacious and efficient office space available for single tenant and double tenant users.
Low-E Polycarbonate Skin
for transparency with low heat gain

Double Glazed Low-E Glass
for low heat gain and emissibility
Columns
Steel columns starting from the truss system up to the top supported by Horizontal beams function as the structure of the tower.
Green Roof Rejuvenating Balconies
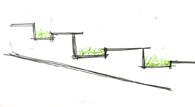

Selective floors at regular intervals are fitted with green terraces for rejuvenation. These also work as a refuge space in case of any disastrous situation.
Public Plaza
The ground is an open plaza accessible by all. This plaza may house any kind of public gathering.

Basement Parking
A total of 290 cars parking in 2 basements under the ground.
DESIGN DEVELOPMENT
SECTION BB’ SECTION AA’ Portfolio | Shahadat Hossain | 65
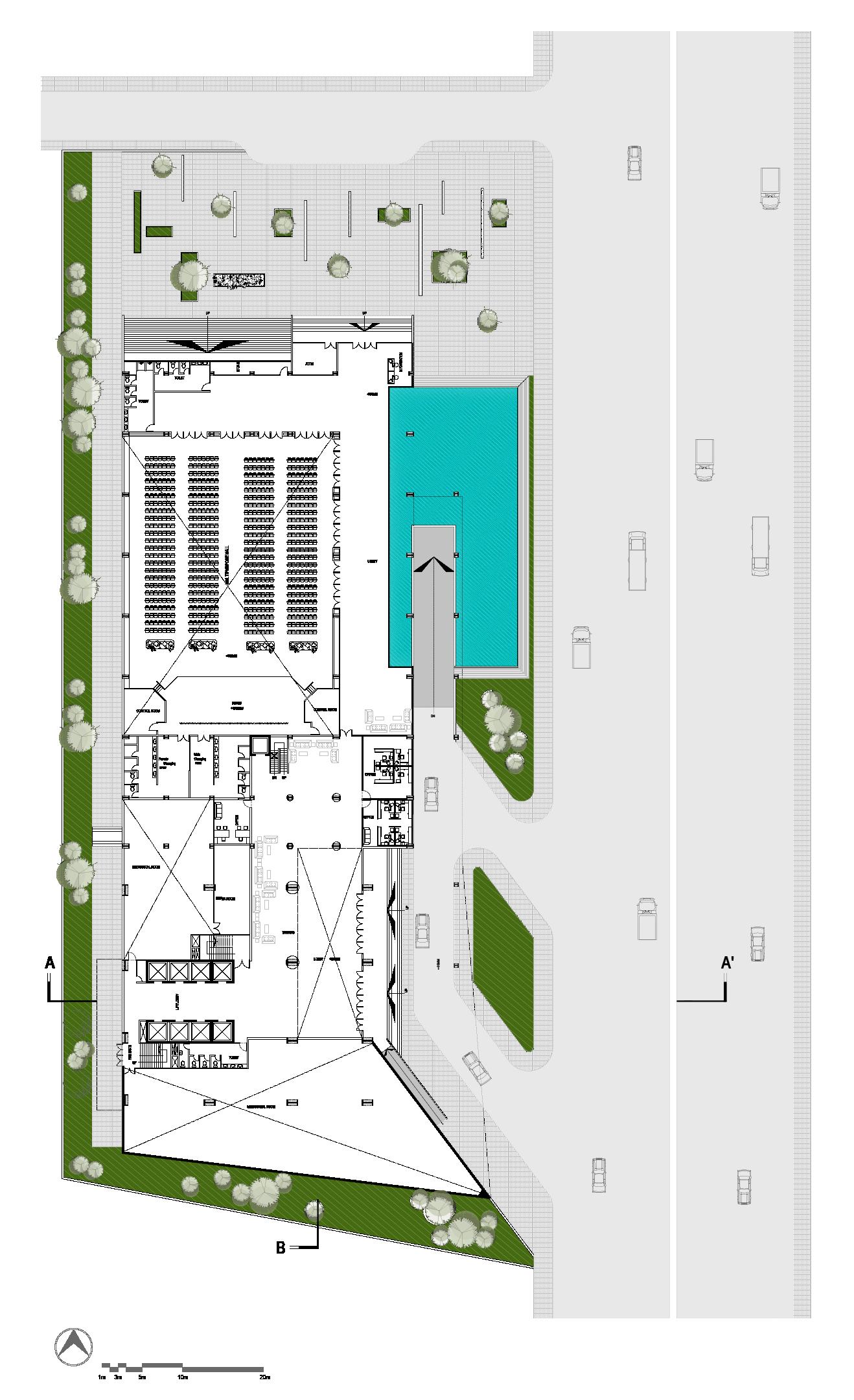
GROUND FLOOR PLAN 66 | Shahadat Hossain | Portfolio
SECOND FLOOR PLAN
THIRD FLOOR PLAN

TYPICAL FLOOR PLANS

Portfolio | Shahadat Hossain | 67

DURATION:
Md. Shahadat Hossain VI Individual Studio Assignment 6 Weeks (Design + Drawing) Dr. G.M.A. Balayet Hossain Mr. Syed Monirul Islam Ms. Nusrat Wahid AUTHOR NAME: STUDIO: PROJECT TYPE:
STUDIO TEACHERS:
68 | Shahadat Hossain | Portfolio
AN APARTMENT COMPLEX @ Kallaynpur, Dhaka
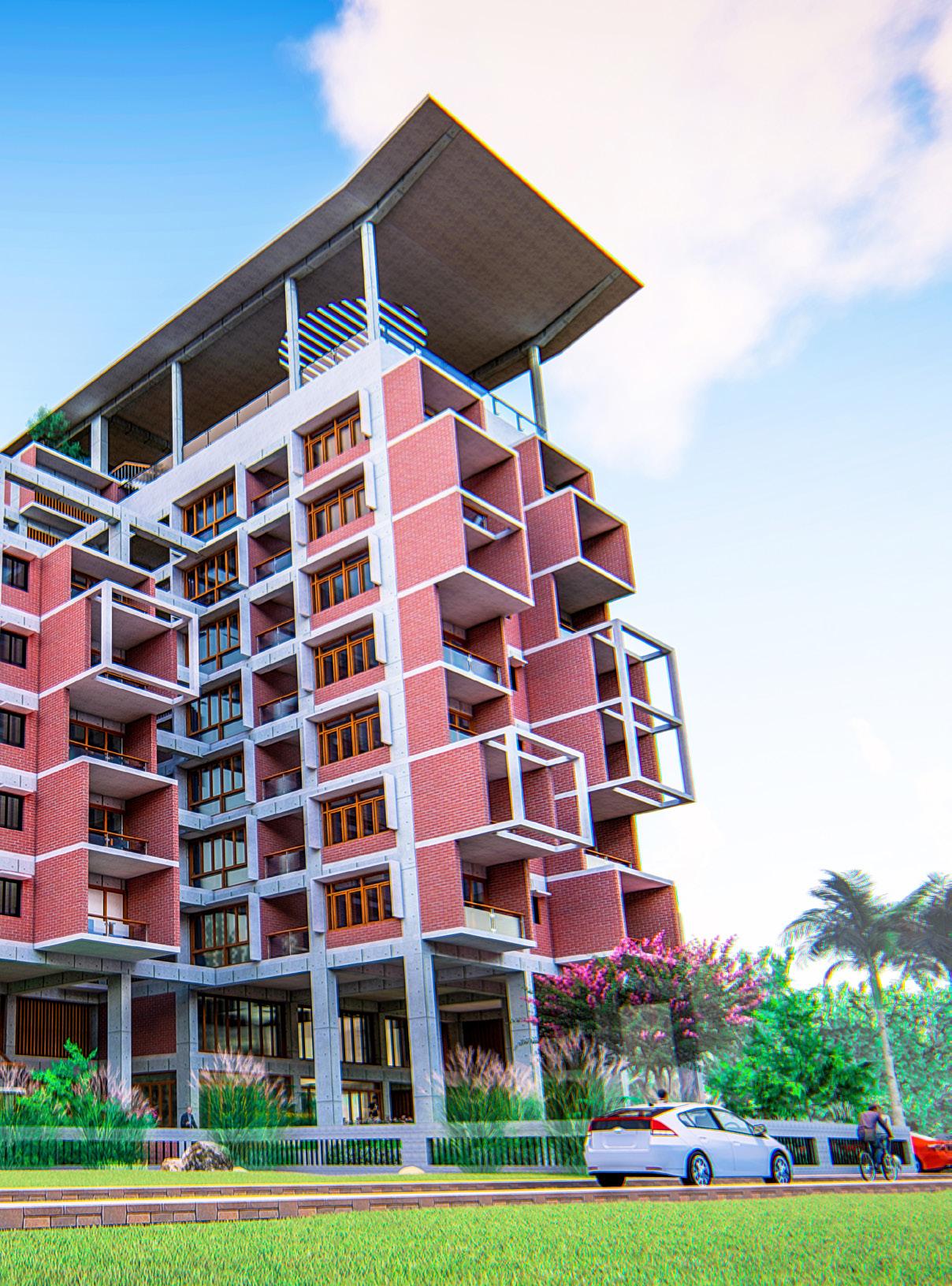
Portfolio | Shahadat Hossain | 69
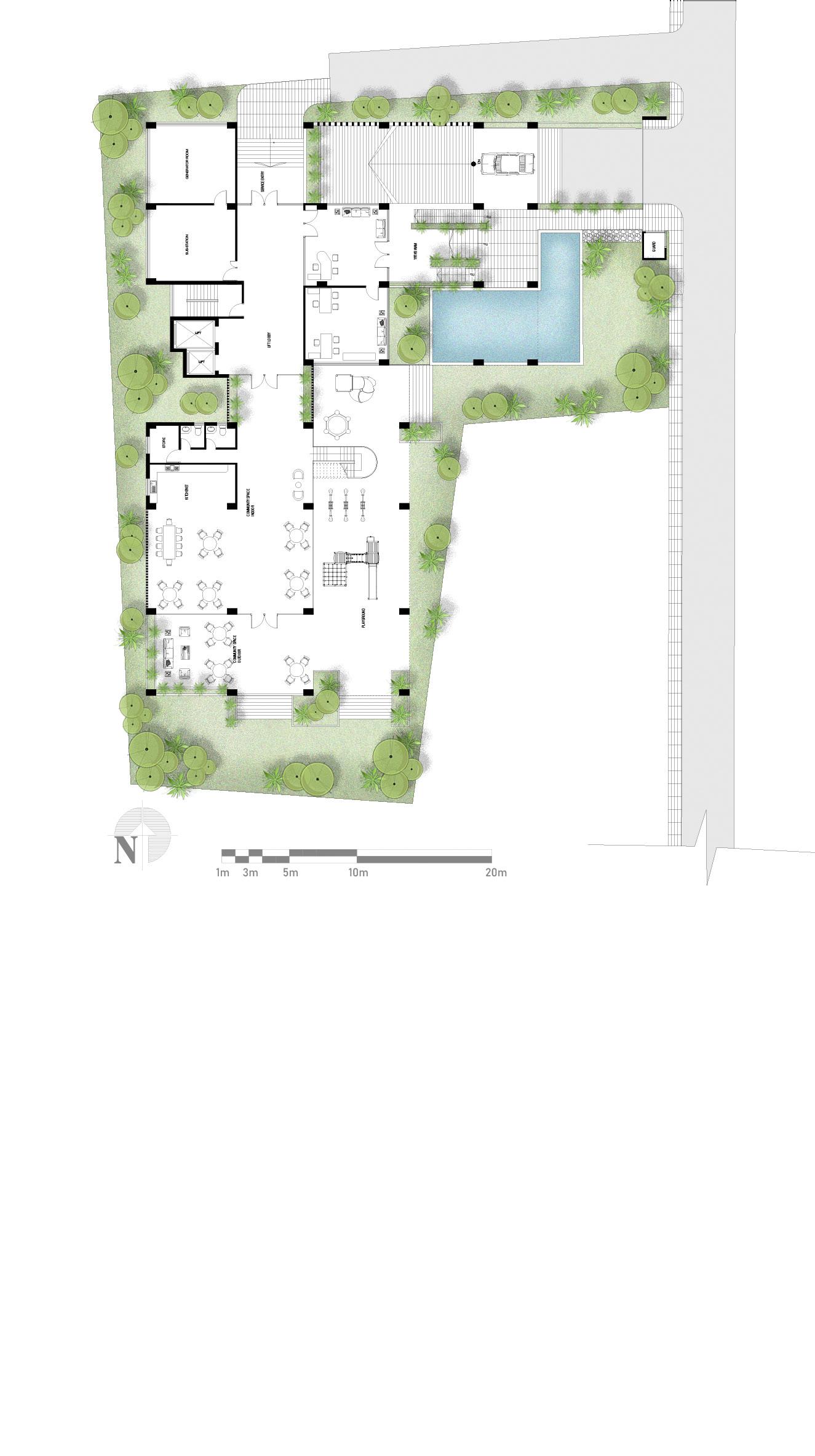
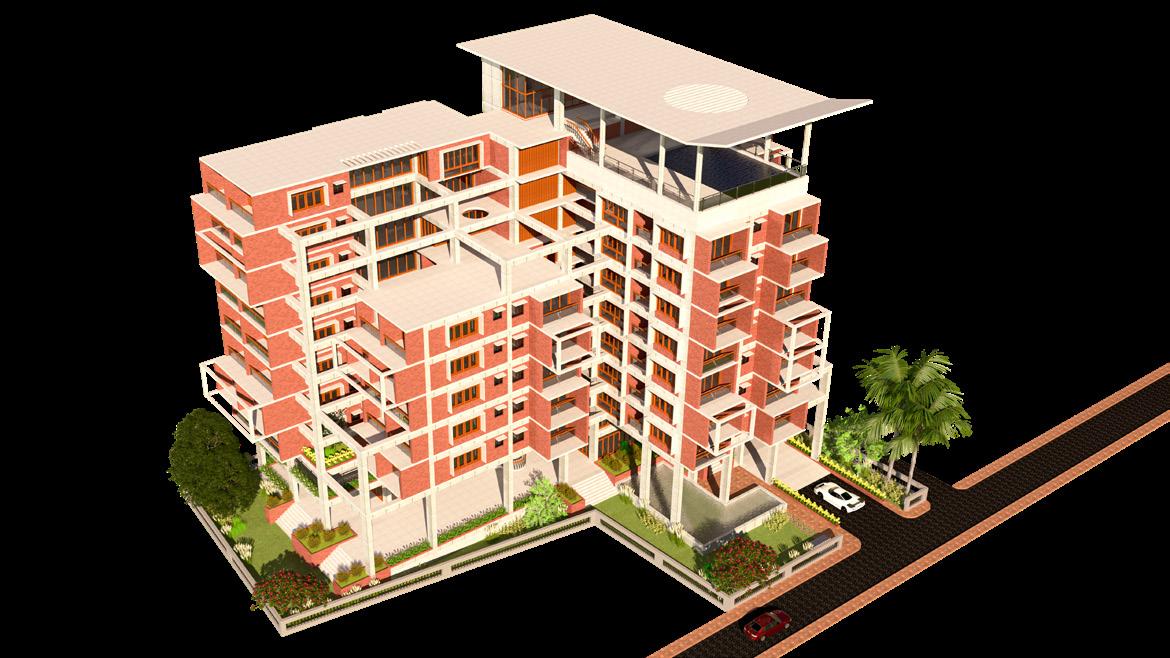
70 | Shahadat Hossain | Portfolio
Ground Floor Plan
First Floor Plan
Typical Floor Plan

7th Floor Plan
Roof Plan Portfolio | Shahadat Hossain | 71

72 | Shahadat Hossain | Portfolio
Section AA’ Section BB’


Portfolio | Shahadat Hossain | 73
SEARCH International Student Design Competition: “SUNDARBARI” - A Homestead in the Sundarbans
PROJECT TYPE: TEAM MEMBERS: ACHIEVEMENT:
Int’ Student Competition Md. Shahadat Hossain Md. Ishtiaque Alam Commendation Award
CONCEPT: | | RECREATION OF LIFELINE | |
Design Considerations:
1. If somehow the dam is not able to protect the residents of Sundarbans from flood like disasters, our Floating Structure could be an ideal solution.
2. Re-vibrating living statement to retreat and sustain in different situations like cyclone and flood.
3. The idea for this monolithic structure has been taken from the classic hut designs of this very Bengal region, which shows the least resistance against rain-force during a cyclone.
4. Materials like bamboo, that is environment-friendly, has good fibres strength and cost efficient, and re-usable plastic barrels, that are eco-friendly, cheap and renewable, were chosen.
5. Providing sustainable options like solar panel, biogas plant, sock-pit, etc. in order to survive amidst flood and cyclone.
6. Such course of actions would ensure uninterrupted continuation of daily activities following cyclone after-effects like flood and water-logging, that may persist for months.
7. Bamboo has been chosen as the main raw material because it can fully mature within 1.5-2 years after plantation; therefore, the ecosystem would least affected.
8. The construction materials have been carefully selected so that each are easily and locally available, local laborers are familiar and used-to with their working techniques and the authority or NGO in-charge can implement the architecture in times of disaster quickly.
9. In-house Floating Vegetation system and Floating Fish Cultivation system in net have been adopted to facilitate and sustain growth of crops, plants and fishes despite the odds of salty soil or harmful flood water respectively.
10. Organized all functions in a single structure that can serve an all-natural situation.
11. At present bund is called only their lifeline, but if it brock there life will hampered . So, floating build form would be another one.
5-Point Objectives:
1. Resilient to natural hazards like cyclone and flood- the design is based on the floatable light weight but strong structure and the shape of the house itself effective for least resistance air pressure.
2. Sustainable by minimizing to the ecosystem- as the material is bamboo which has as accelerating growth, it can be replaced fast creating less damage to eco system and properly seasoned bamboo are very sustaining natural building material.
3. The design is creative and valuing the culture by the shape (monolithic structure) which was used in this very Bengal region once and this shape has been creatively improvised by the bamboo structure which help to lessen the dead load so that the whole platform can float during the flood.
4. Very affordable and cost-effective construction as the building materials are local and familiar to the local labour and less costly.
5. As the material is locally available and familiar to the labour, its easily implementable in larger scale.
74 | Shahadat Hossain | Portfolio


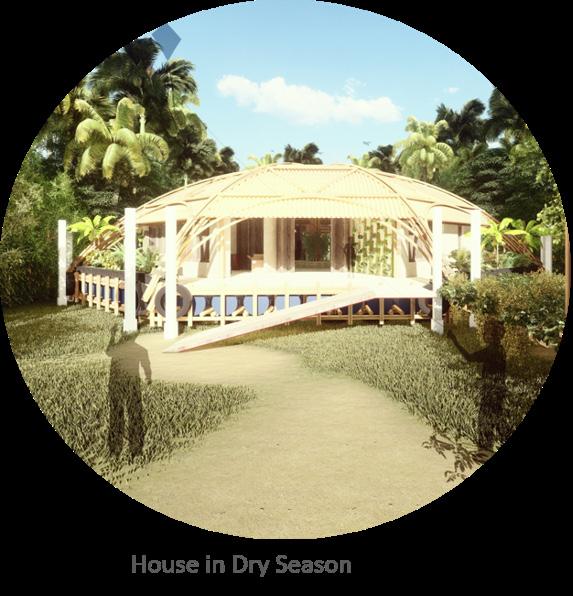

Portfolio | Shahadat Hossain | 75
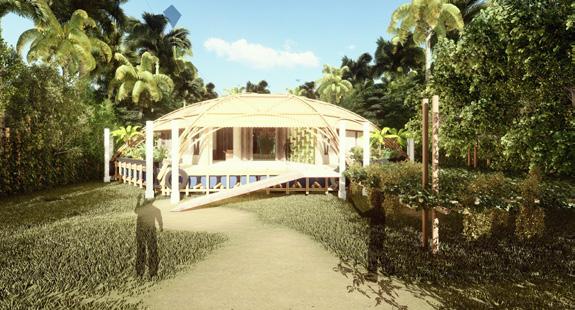
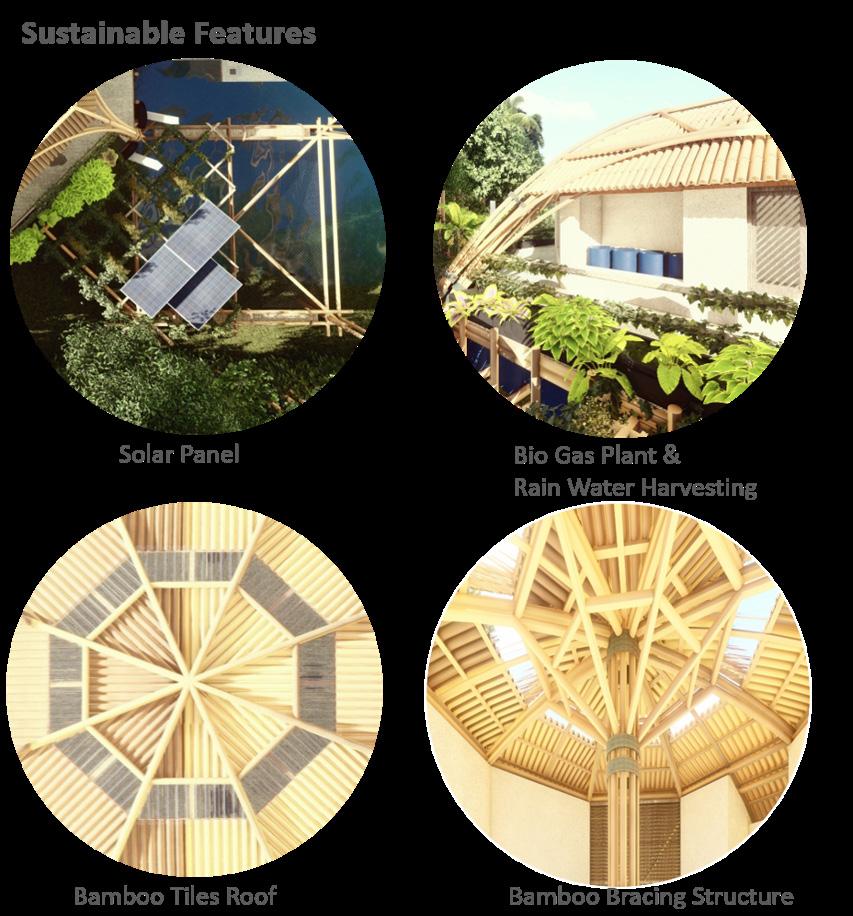
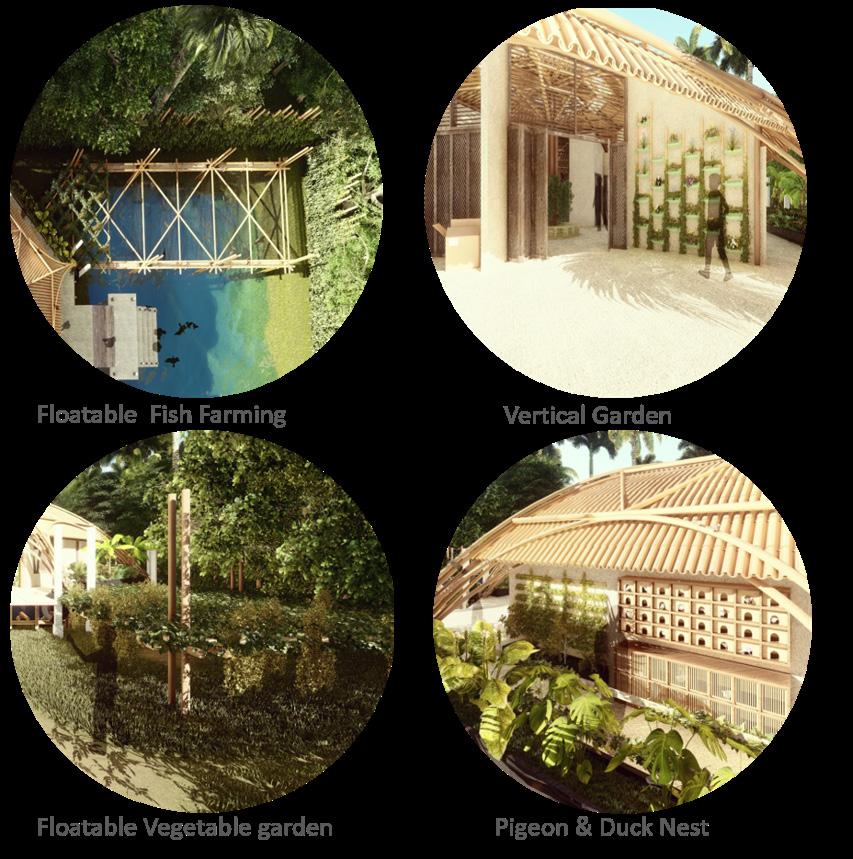
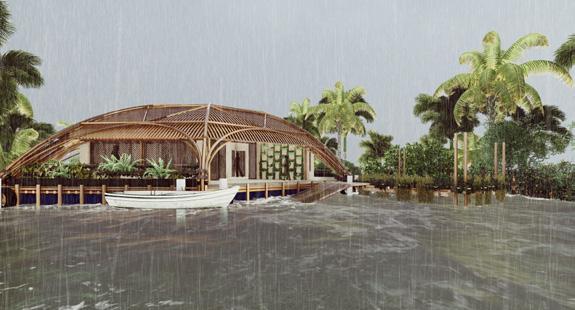



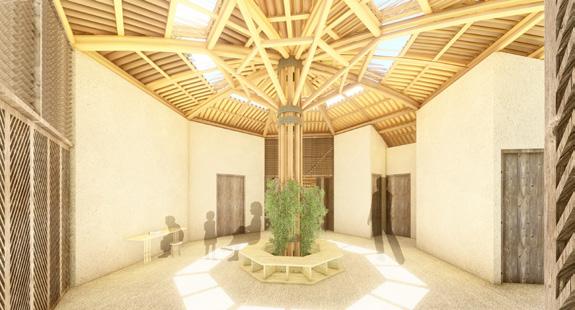 Dry Season Court
Dry Season Pond
Flood Situation Court
Activity Space in Varanda
Flood Situation Pond
Dry Season Court
Dry Season Pond
Flood Situation Court
Activity Space in Varanda
Flood Situation Pond
76 | Shahadat Hossain | Portfolio
Indoor Activity Space
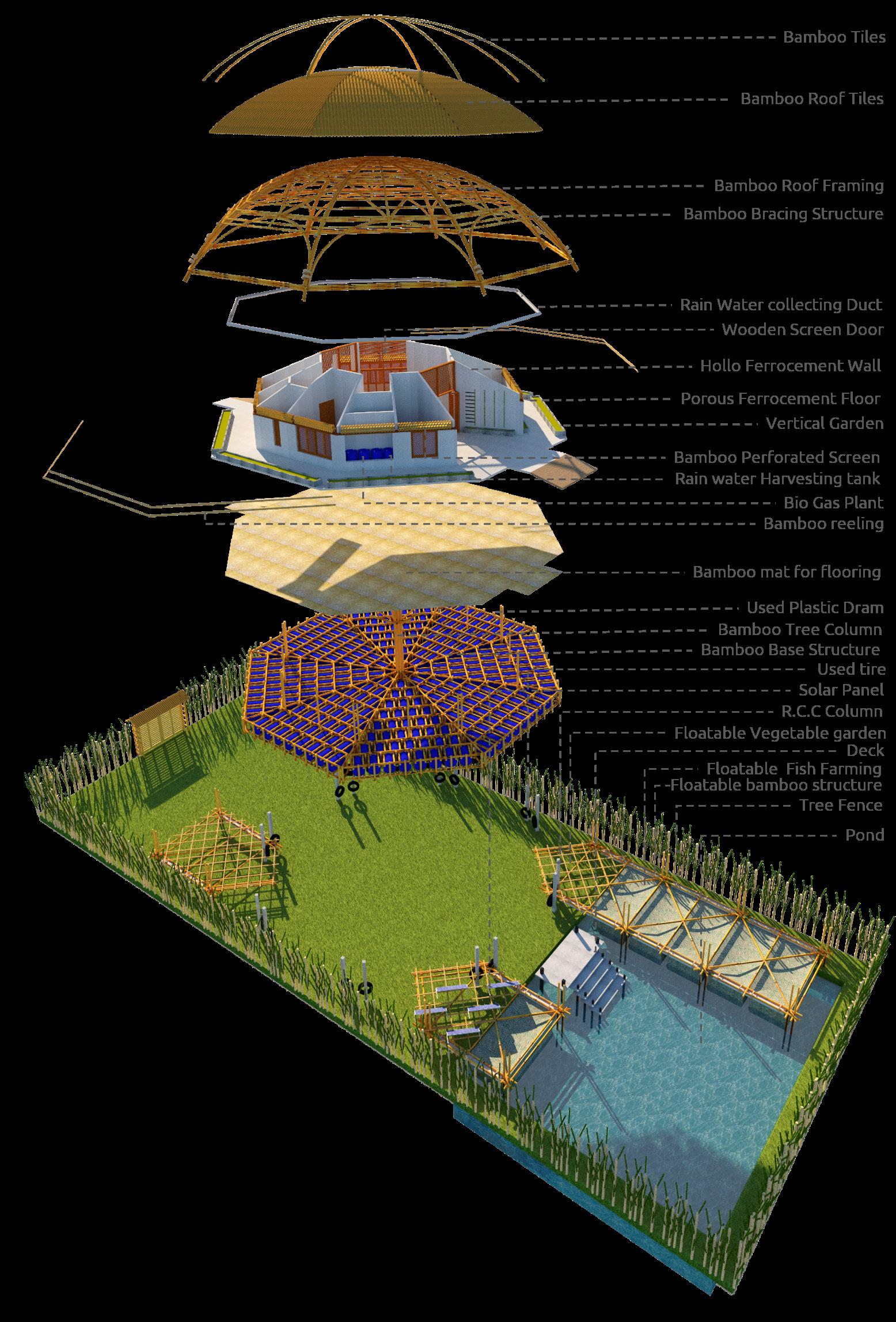

Portfolio | Shahadat Hossain | 77



78 | Shahadat Hossain | Portfolio
House in Dry Season



Portfolio | Shahadat Hossain | 79
House in Flood Situation
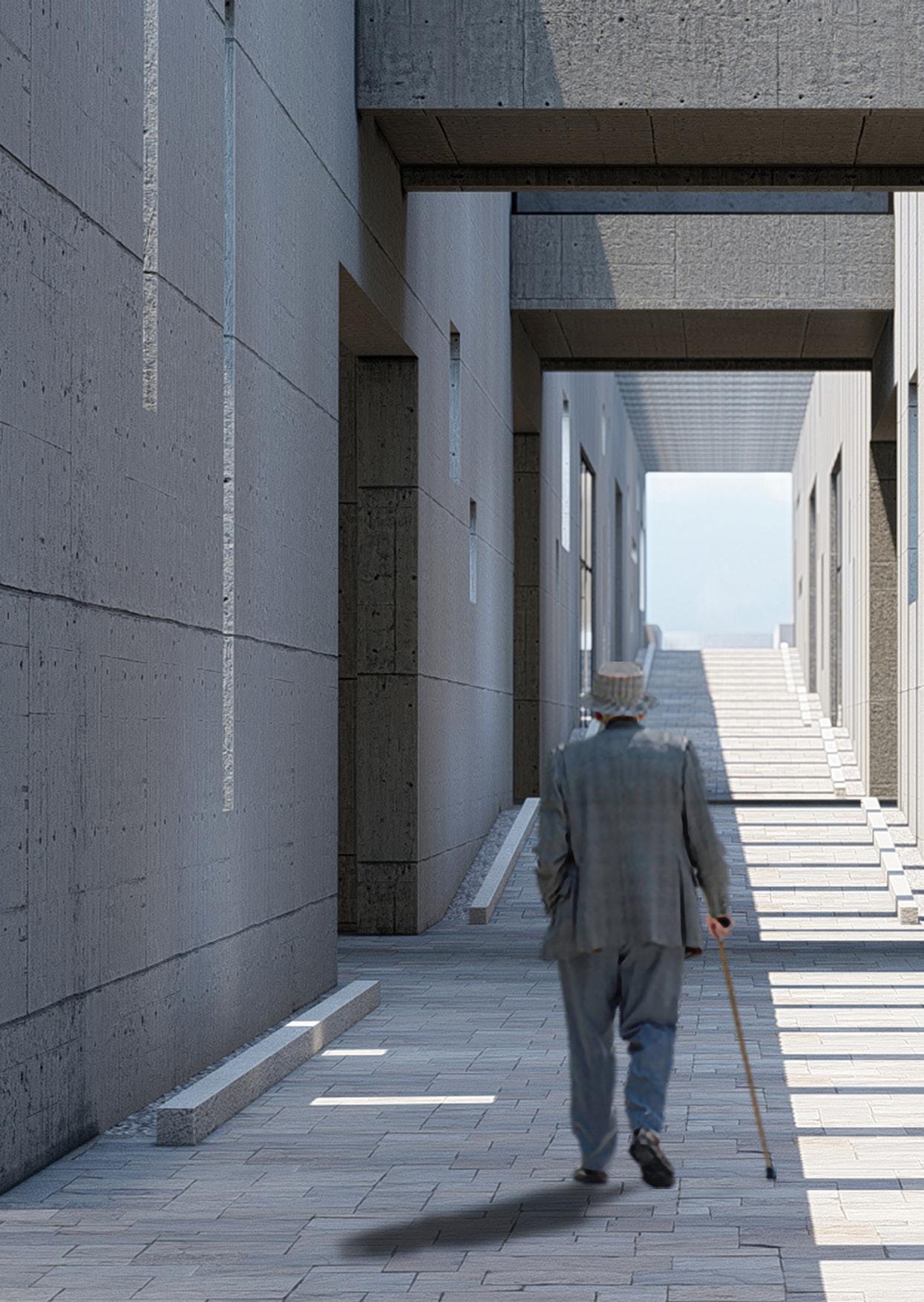 Md Shahadat Hossain
Md Shahadat Hossain









































































































































 Md. Shahadat Hossain
Md. Shahadat Hossain












 Pedestrian Network (Ring Type)
Pedestrian Network (Ring Type)





























































 Dry Season Court
Dry Season Pond
Flood Situation Court
Activity Space in Varanda
Flood Situation Pond
Dry Season Court
Dry Season Pond
Flood Situation Court
Activity Space in Varanda
Flood Situation Pond








 Md Shahadat Hossain
Md Shahadat Hossain