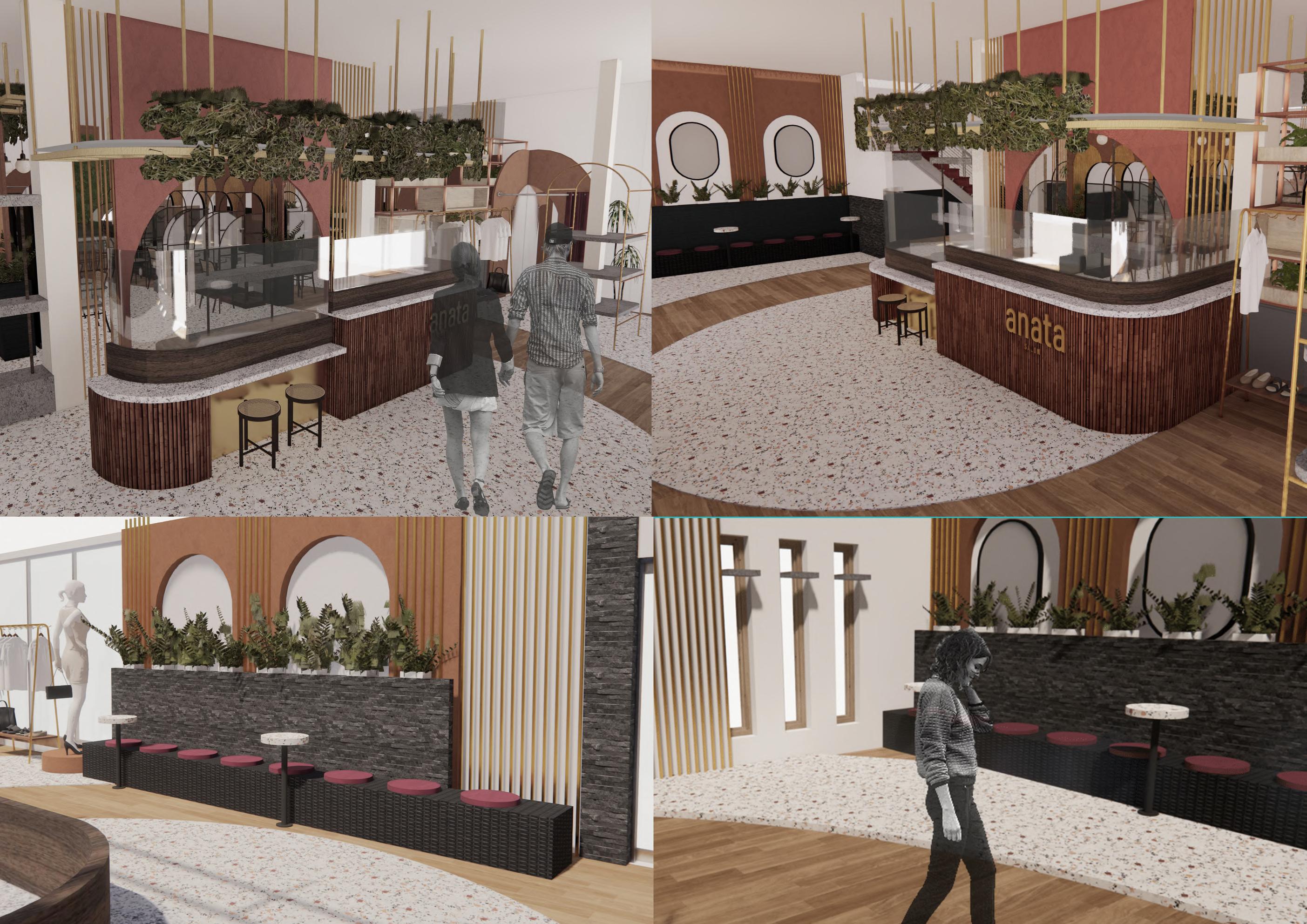
1 minute read
9 ANATA SALON INTERIOR REDESIGN
Project Typology
Location Year
Advertisement
: : : :
Introduction to Interior Design - Academic Work
Salon Interior
Surya Sumantri Road Number 32, Sukagalih, Sukajadi, Bandung City, West Java
2021
SOFTWARE USED
ArchiCAD
Enscape
Photoshop
BACKGROUND
The design of the salon redesign is based on the issue of interior space at Anata Salon, these issues include the absence of a brand identity in the space and the incompatibility of the character of the space with the potential market consumers around the salon; the circulation layouts that have the potential to cause cross circulation, ineffective, and difficult access; undefined layout zoning existing and space boundaries; empty spaces that are not functioned so it is not effective; the principles of sustainable interiors in terms of materials, furniture, and energy that have not been implemented; and the spatial adaptation to the pandemic issue that have not yet been implemented
Rebranding
Relayout
The purpose of the relayout is to create efficient circulation and maximize space utilization by considering spatial, ergonomics, and zoning.
Circulation
Based on 3 values of Anata Salon
Up to Date
Zonation
The space zoning divided into the public zone, semi-public zone that consists of a styling and beauty treatment area in the middle, and the private zone (relaxation and massage treatment area) in the back area so that it is more private and the circulation is limited to the user only.
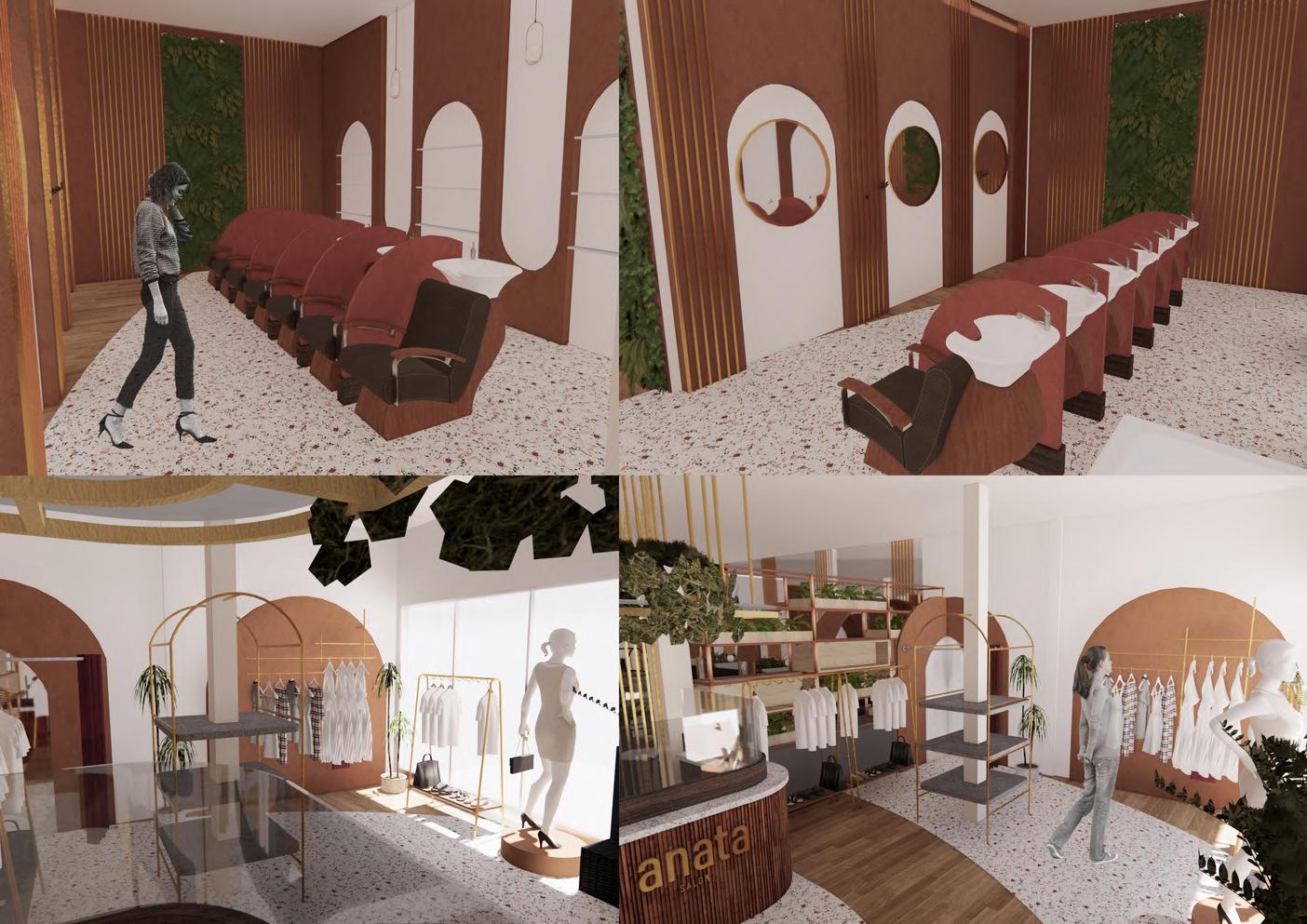

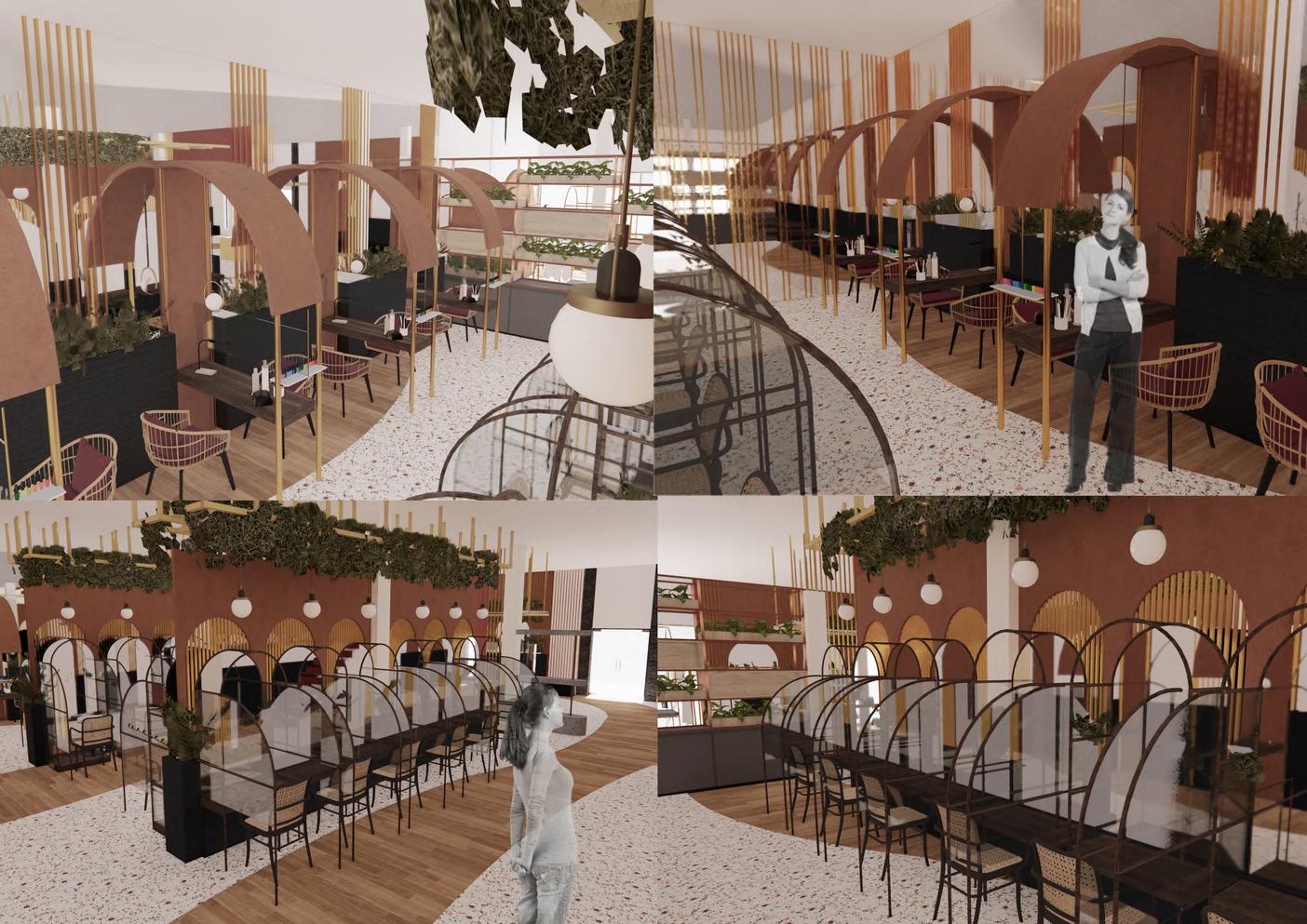


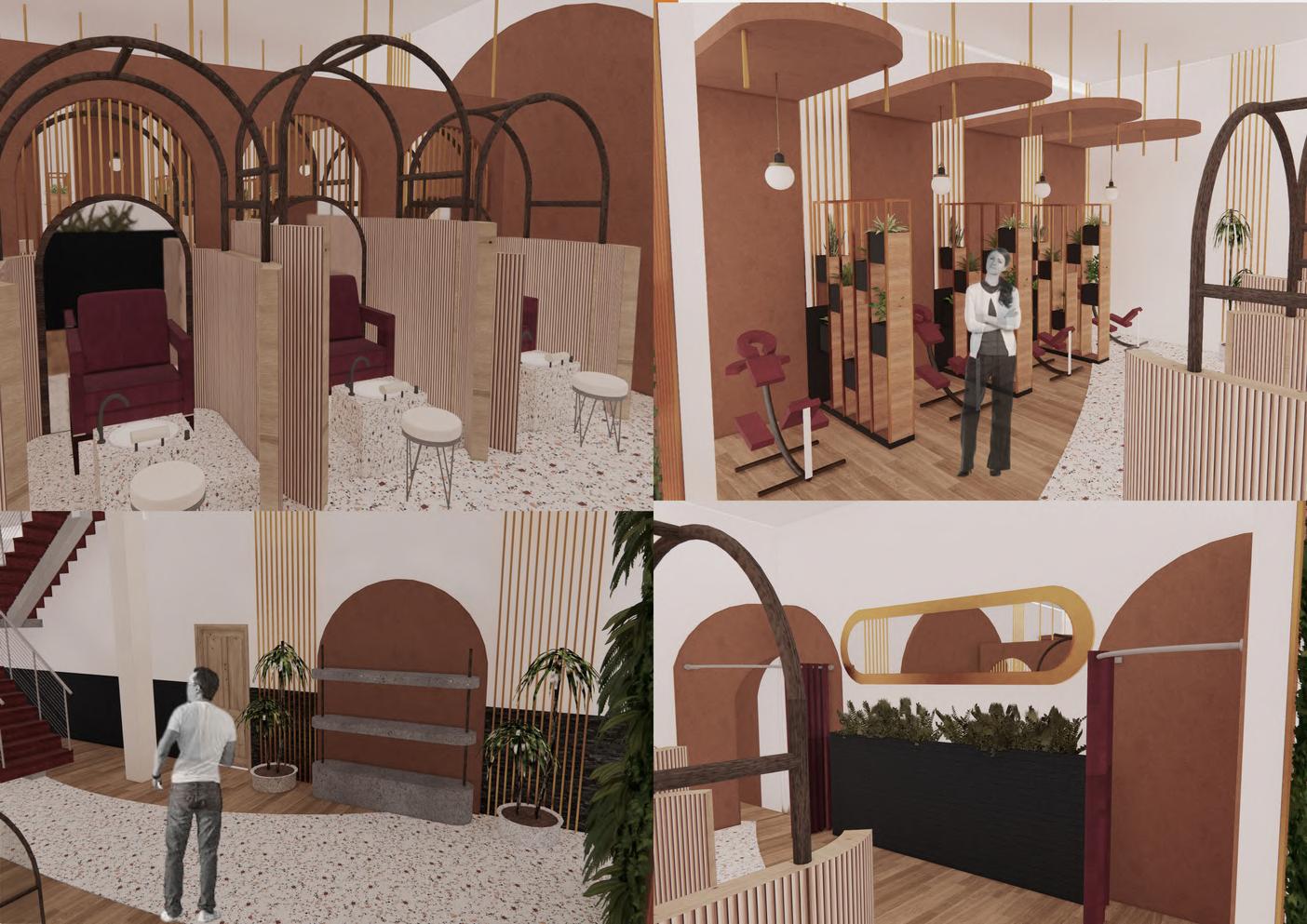



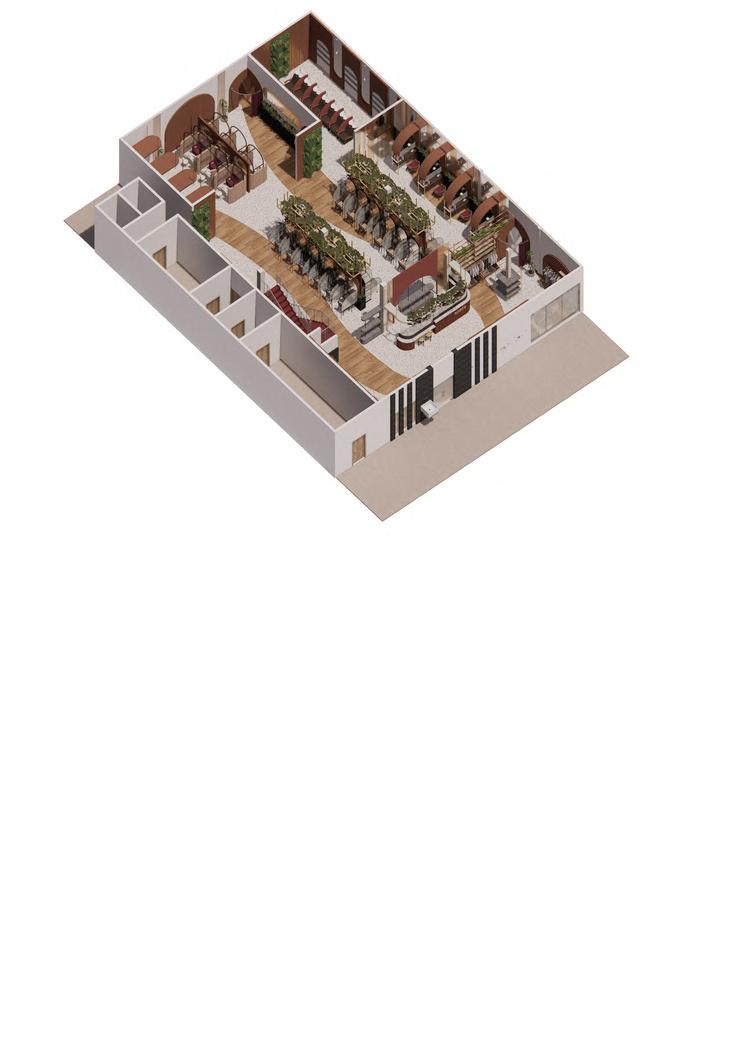
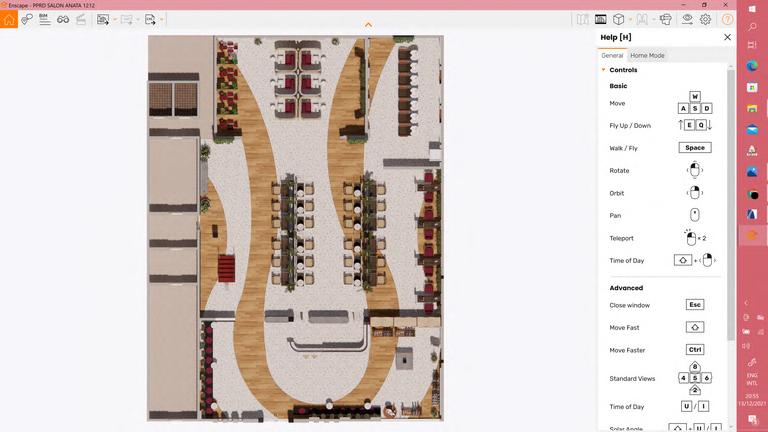



The redesign circulation and layout of furniture is linear, to apply one-way circulation as an adaptation to pandemic. This one-way circulation is prioritized in the area that has the potential to be passed by many user.
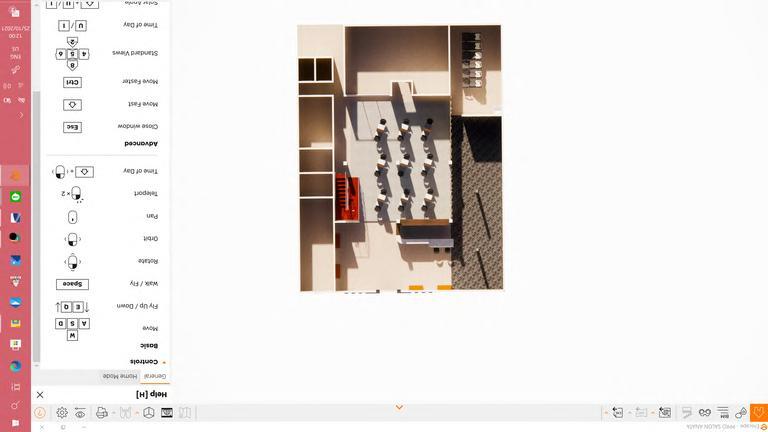
EFICIENCY
Space efficiency applied
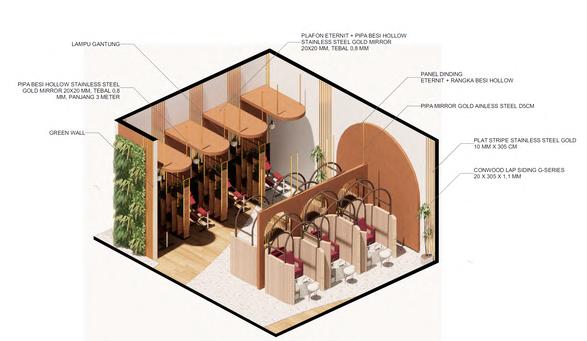
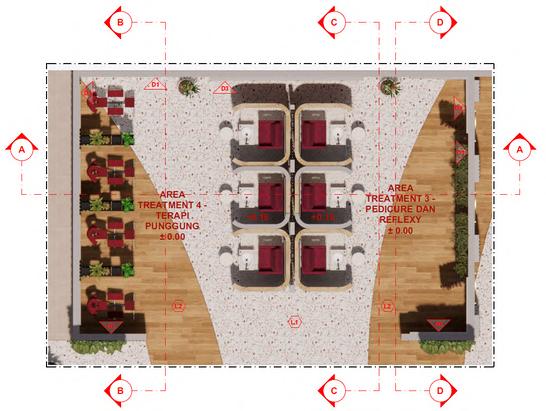




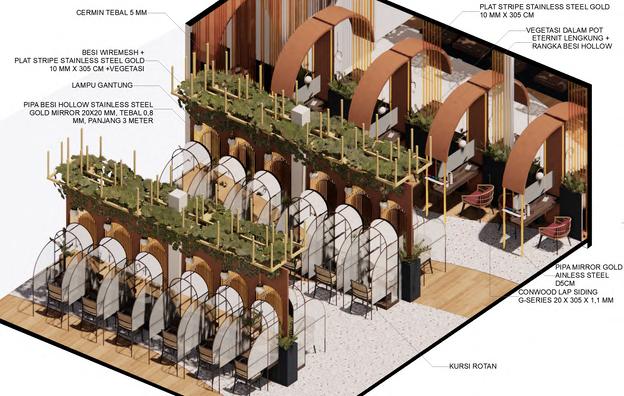
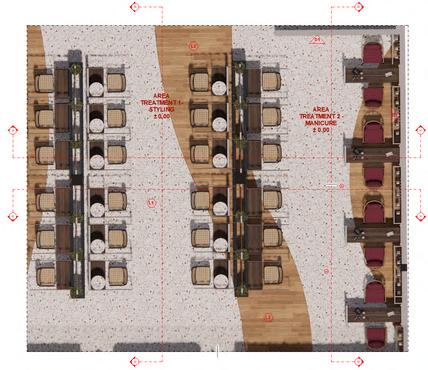


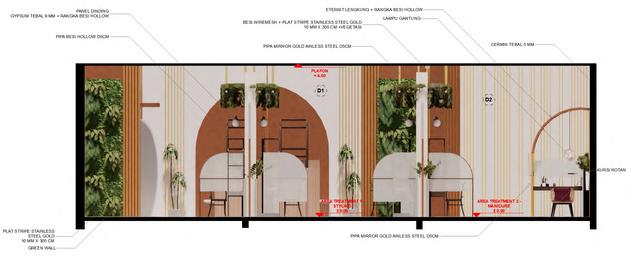
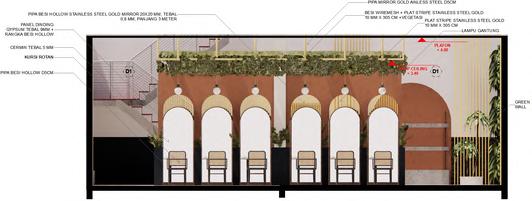
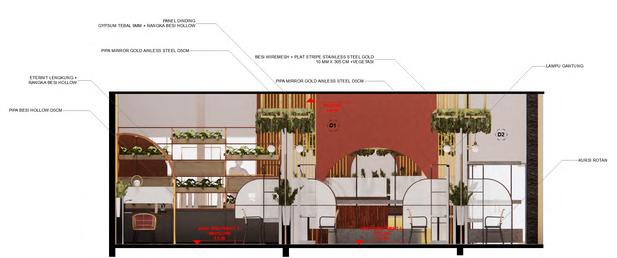
SCANTOSEE THEVISUALIZATION https://www youtube com/w atch?v=J OWJcJpj1k










