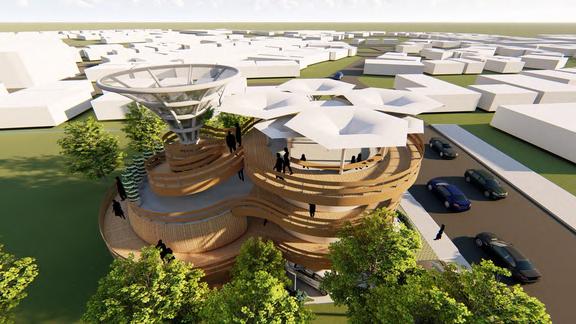
1 minute read
RUANG TUANG
Background
The existence of street vendors often stigmatize as destroyer of the city aesthetic. Recently, street vendors have also been faced with the COVID-19 pandemic issue, which requires social restrictions Street vendors whose income based on a daily basis certainly affected, this creates a dilemma for street vendors between selling during a pandemic or self-quarantine Therefore, it is necessary to design a facility that can accommodate street vendors properly, aesthetically, comfortably, and physically safe especially during this pandemic era by implementing health protocols standard and adaptation.
Advertisement
Shape Transformation
The basic form of the building consists of 2 circles to create a circular and continuous circulation
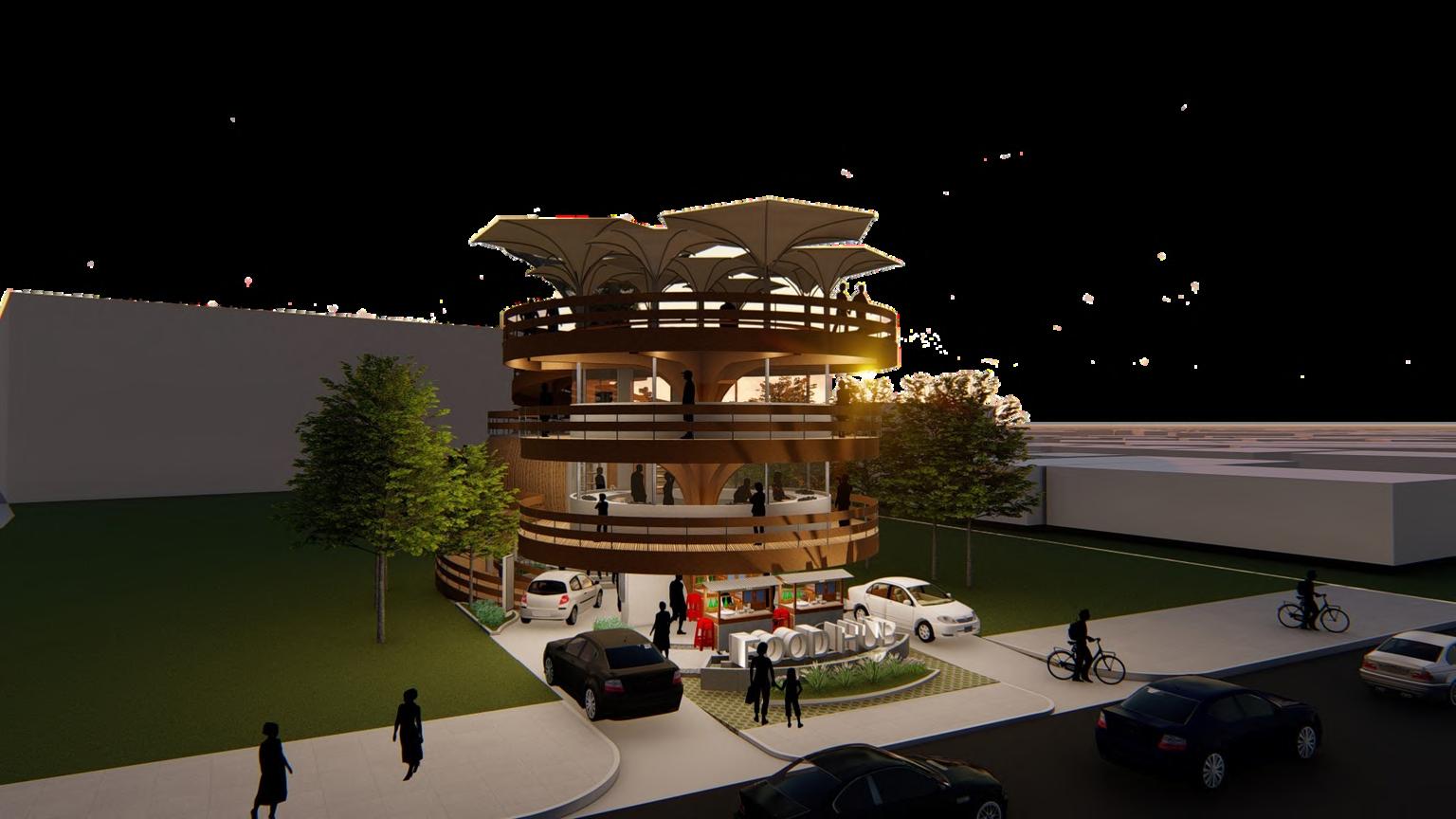
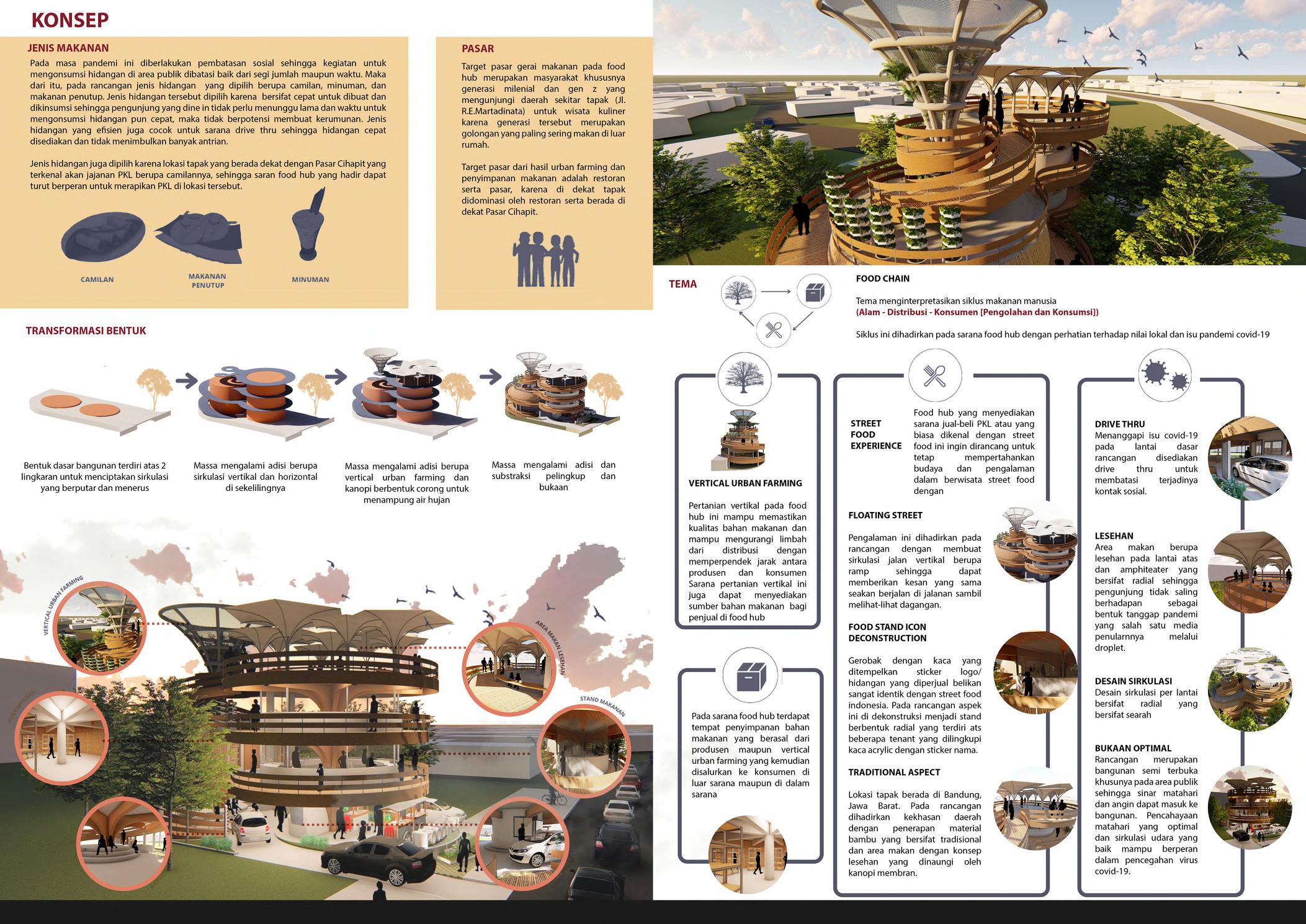
Mass undergoes addition in the form of vertical and horizontal circulation around it
The masses undergoes additions in the form of vertical urban farming and a funnel-shaped canopy to collect rainwater
The mass undergoes addition and subtraction of enclosing element and opening
Food Chain
The theme interpreting the food cycle (Nature - Distribution - Consumer [Processing and Consumption])
This cycle implemented in the food hub facility with attention to local values and the issue of the covid-19 pandemic
Street Food Experience
The food hub provides a facility for buying-selling street food with a design that pay attention to the culture and experience of traditional street food in Indonesia.
Floating Street
The street food experience applied in the design by a vertical road circulation using a ramp. This design give the impression as if walking on the street while looking at food stalls.
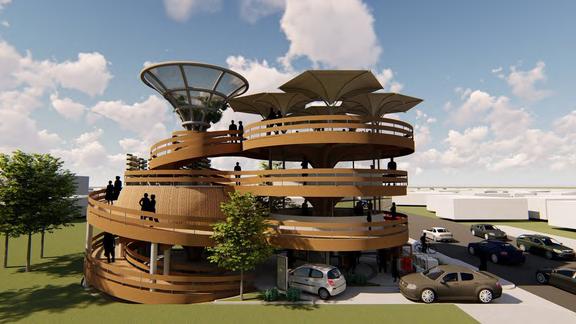
Food Stand Icon Deconstruction
Carts glass with logo stickers/meals that the vendor selling are identic to Indonesian street food. In this design, it is deconstructed into a radial-shaped stand consist of several tenants covered by acrylic glass with stickers on it.
Traditional Aspect
The site location is in Bandung, West Java. In the design, regional culture are presented with the application of traditional bamboo materials and a dining area with the concept of a "lesehan" shaded with a membrane canopy. FOODSTAND
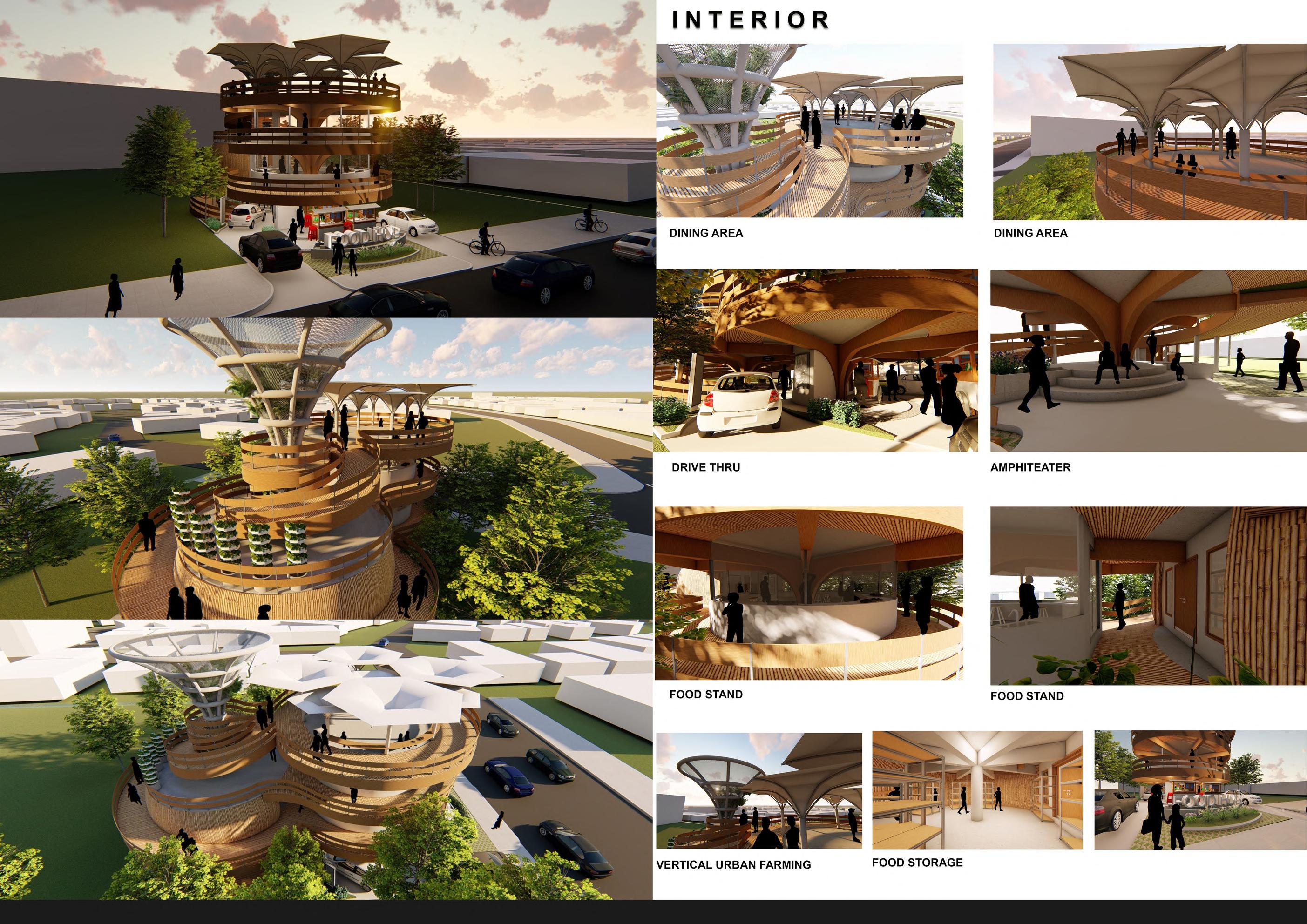


Drive Thru
Responding to the issue of covid-19, on the ground floor there is a drive thru facility to limit social contact.
Lesehan
The dining area have a "lesehan" concept with radial orientation. This concept applied so that the visitors does not facing each other because one of the transmission media of the virus is through droplets.
Circulation Design
Circulation design per floor is radial which unidirectional so the visitors does not facing each other.
Optimal Opening
The design is a semi-open building, especially in public areas so that natural sunlight and air can enter the building. With this optimal natural lighting and good air circulation, it can help to prevent the Covid-19 virus.
