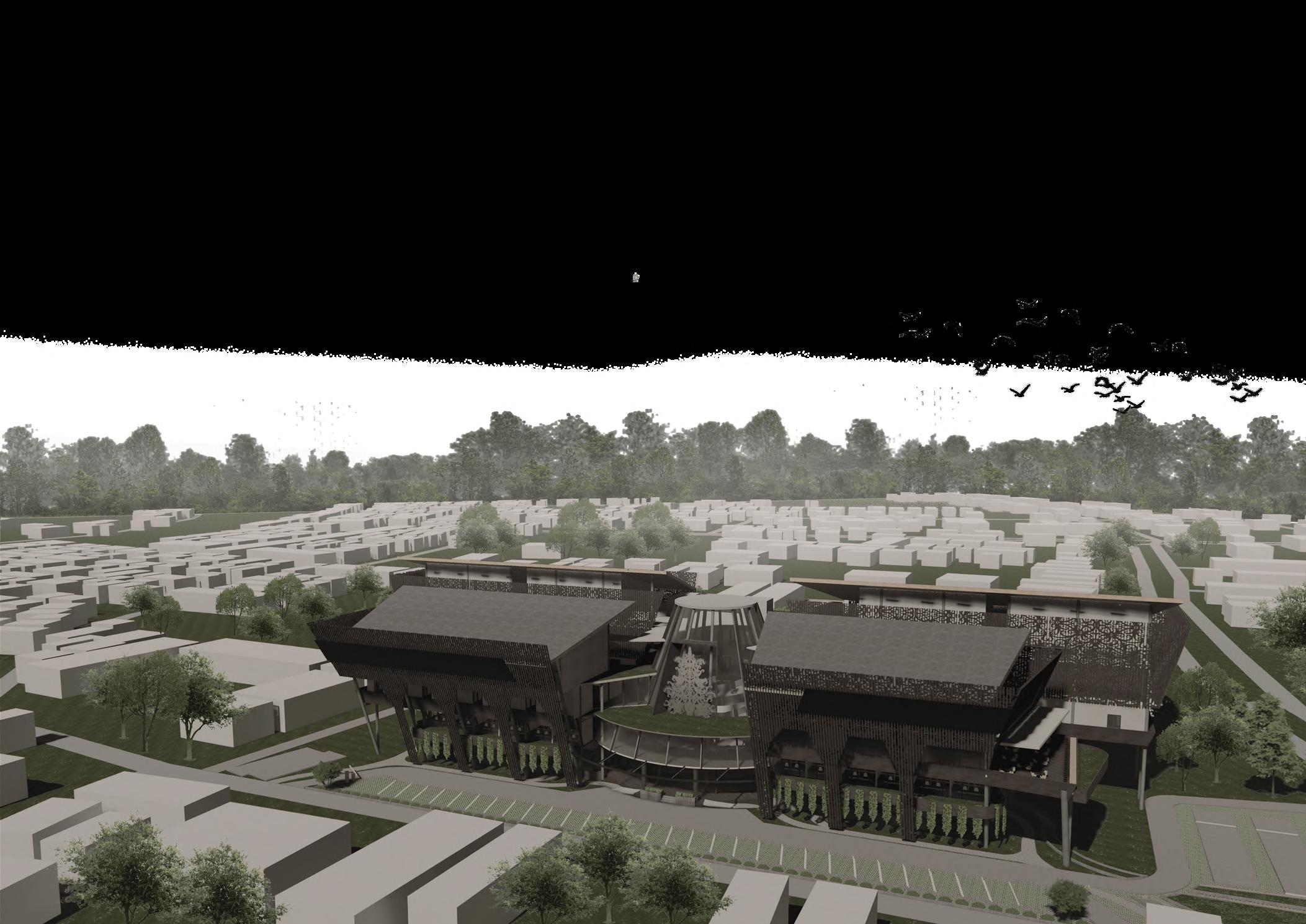
1 minute read
SUKAMARA PUBLIC SERVICE MALL 3
Background
The main function of the building is to provide public service facilities Issues with this function relate to efficiency, speed, and clarity Therefore the design aims to answer this issue through circulation, room layout, and the facilities provided The building is also planned with several supporting functions including cafes, lodging, and facilities for MSMEs. This function is dominated by public functions, so the design is designed with various facilities that can attract the public and can introduce local values to visiting people because the site is located in Sukamara Regency, Central Kalimantan which has a variety of cultures
Advertisement
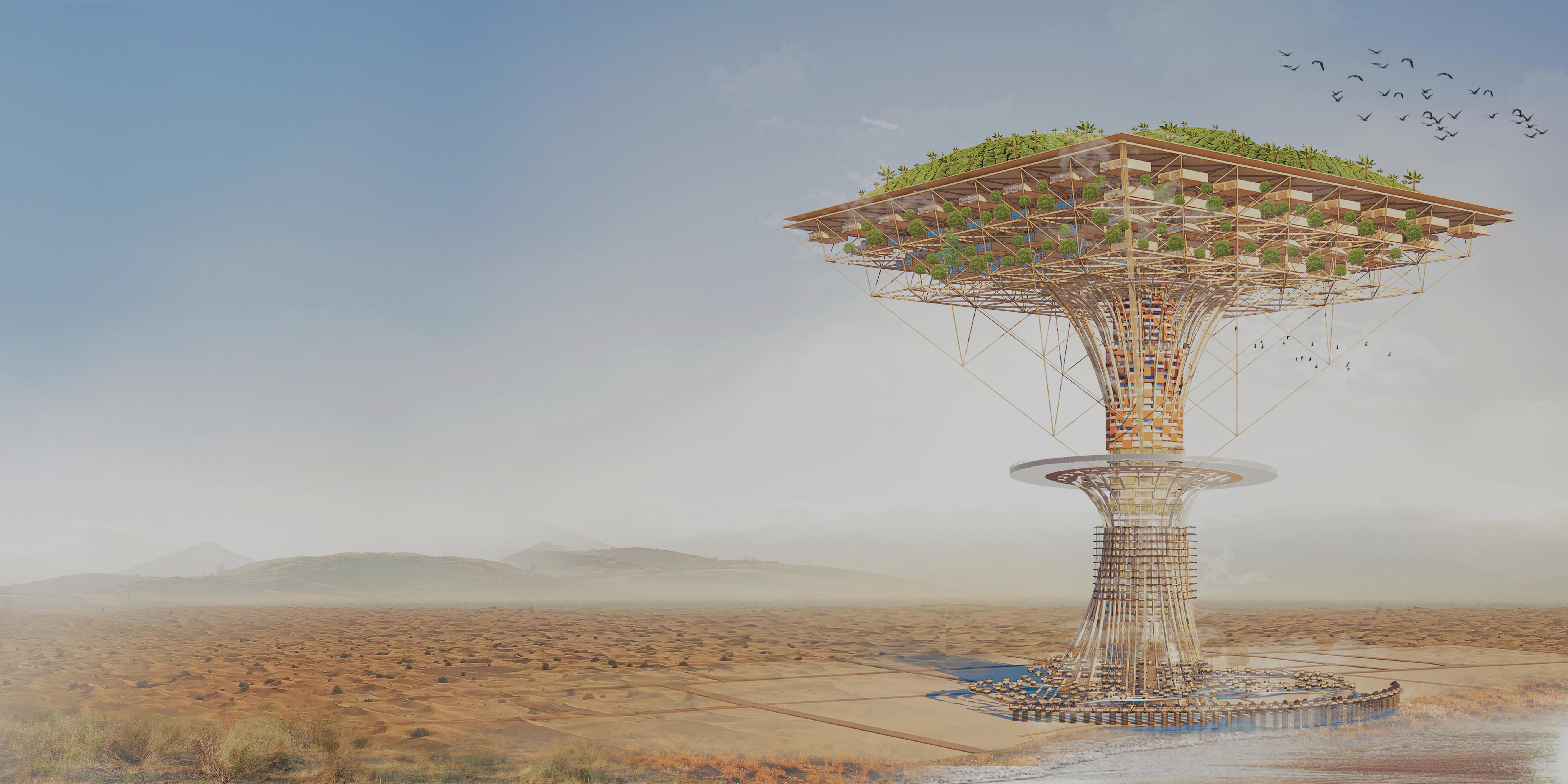
FACADE
Batang Garing Symbol
The carving of Batang Gar ng symbo is app ied as an ornamental e ement in the center of the mass
Kalimantan Tradiional Pattern
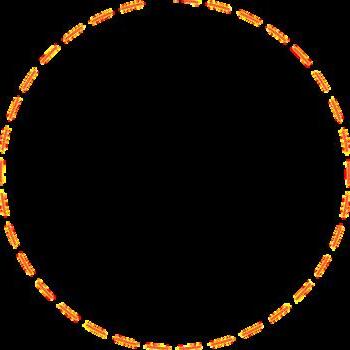
Alum num panels are used with a aser cut of trad tiona Kal mantan pattern
Local Material (Ironwood)
Ironwood as oca mater al are used as the second sk n latt ce
INTERIOR
Ins de the bu ld ng, severa Kal mantan patterns are appl ed as par ition panels and ornaments The local concept is also supported by educat onal faci it es n the form of dig tal panels at the ramp circu ation area
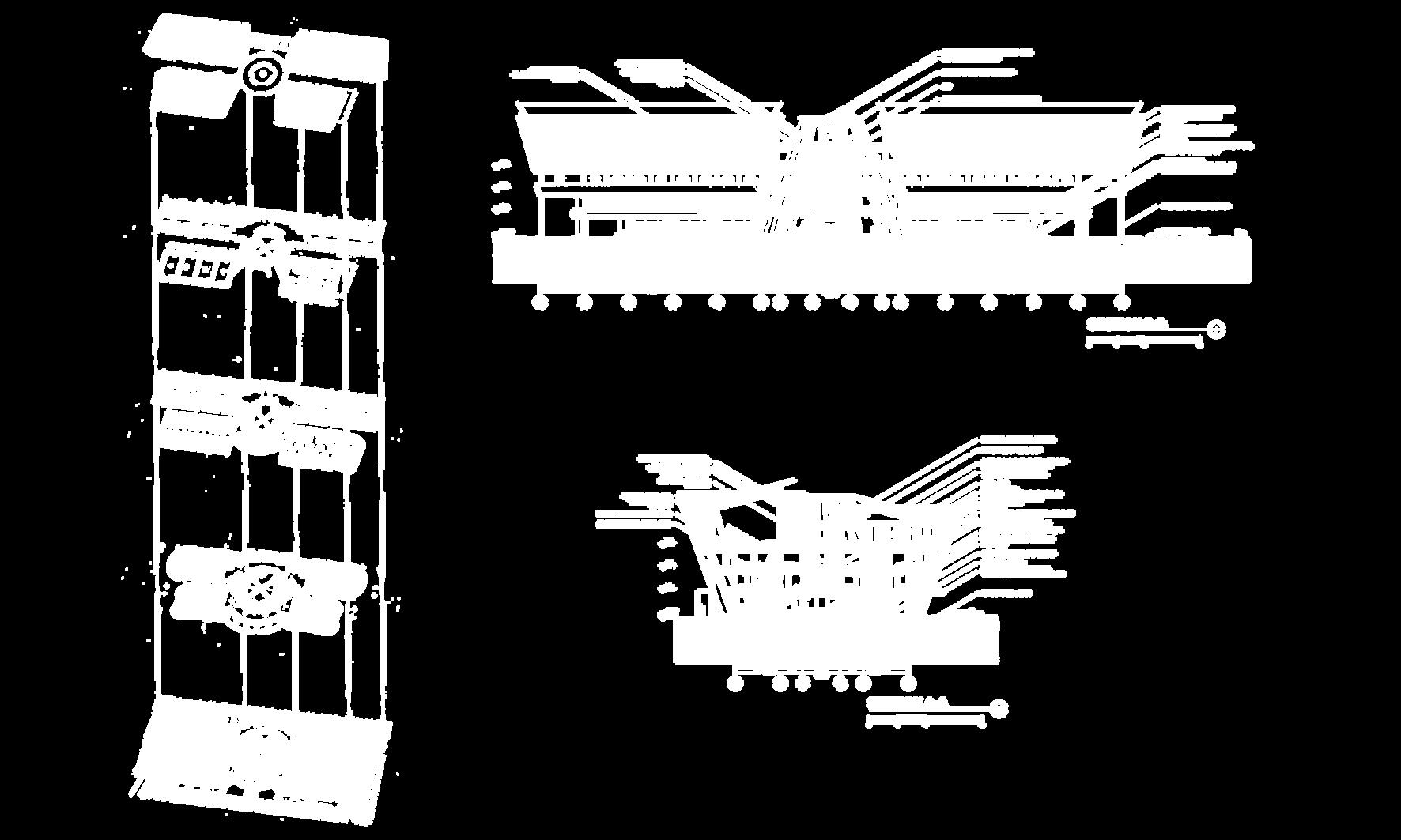


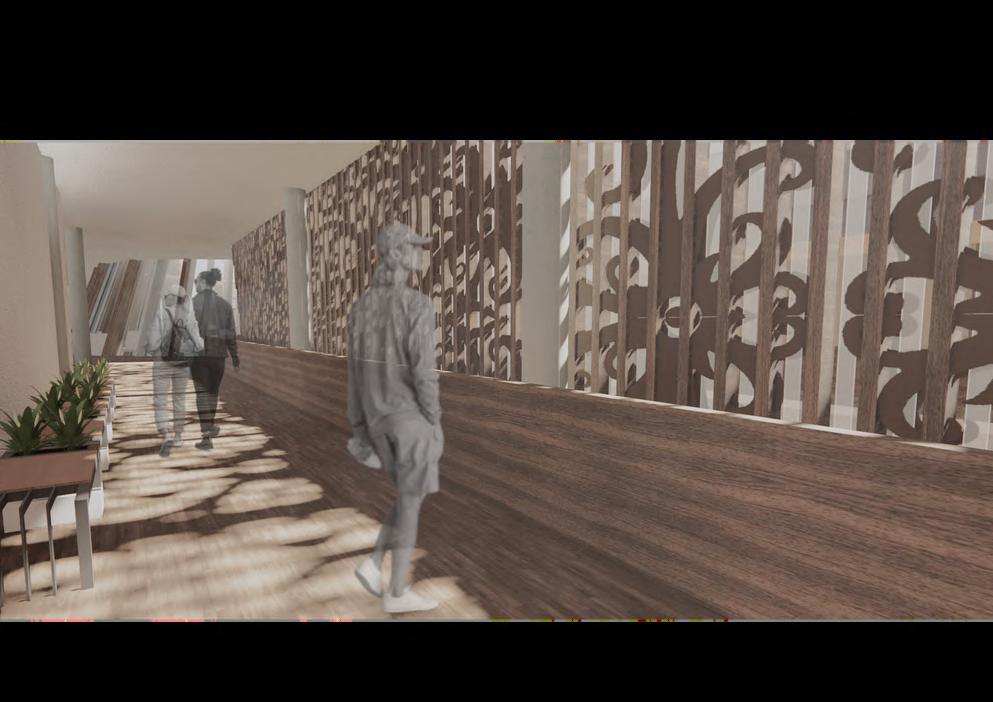
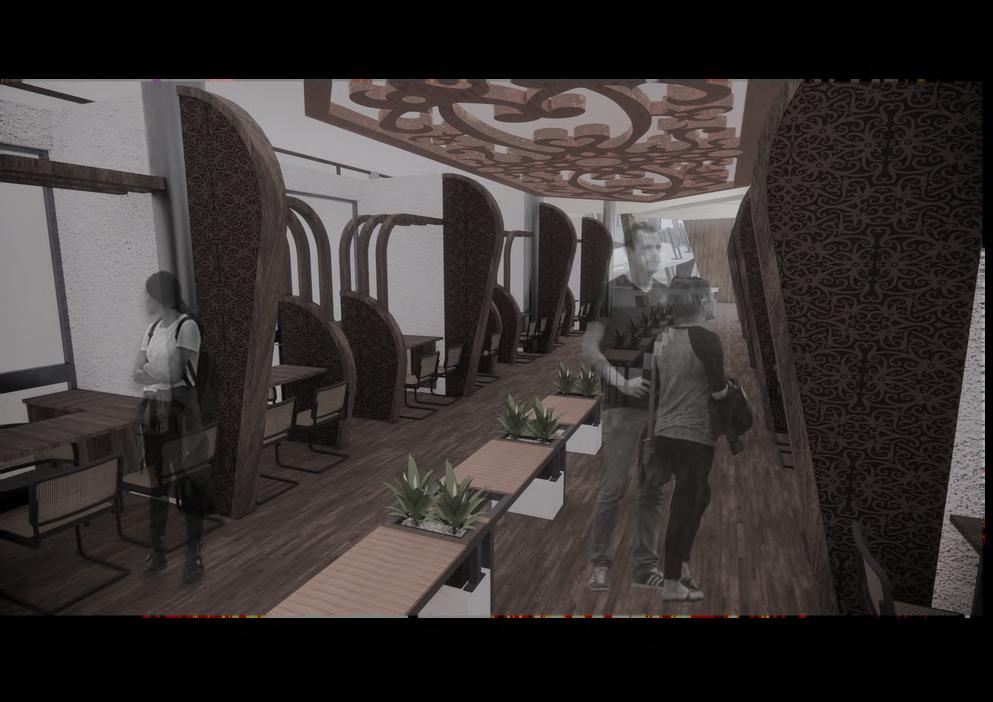
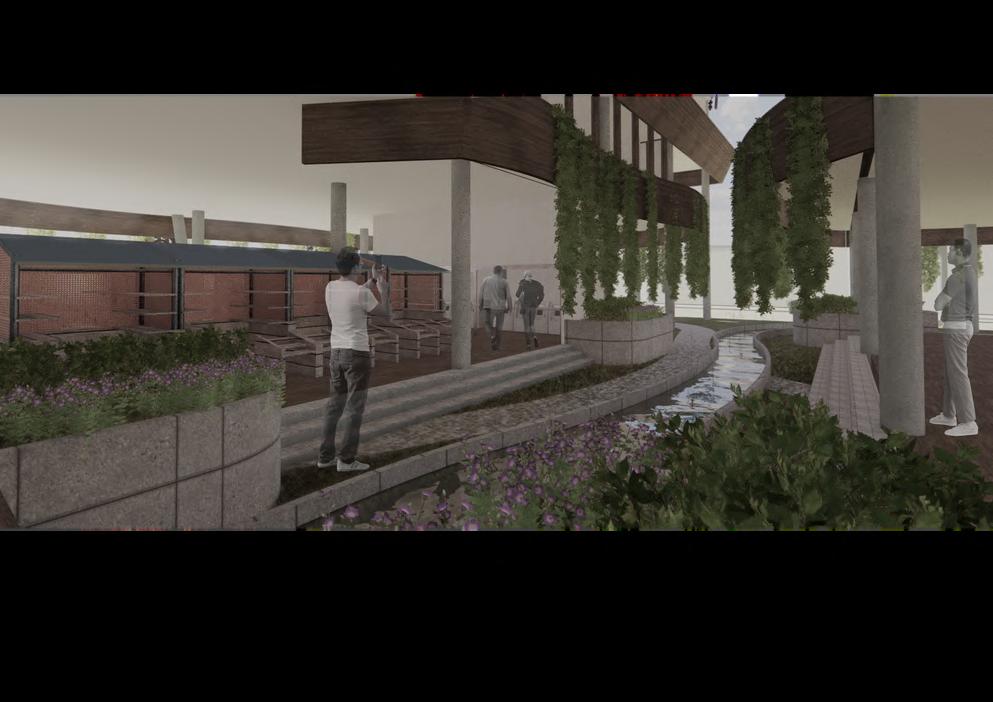
Concept

to 4 masses The division provide an innercourt for ight ng throughout the ses a second skin to fi ter ligh not carrying heat and to d spe enve ope is equipped w th a ns heat rad ation from entering t can be reflected first into the facade there is a green roof egetat on that is able to protect on and lower the temperature so makes it have a th n he room can have a direct area d ng s ddle of the site with an or entation towards the south and north, so that t is not perpend cu ar to the sun direct on wh ch has the potential to bring heat However, natural sunlight can st l enter from the side and inner court of the bu ld ng so it does not cause glare and excessive heat
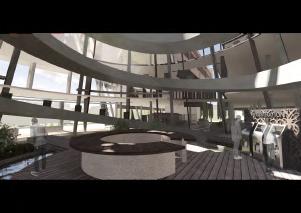
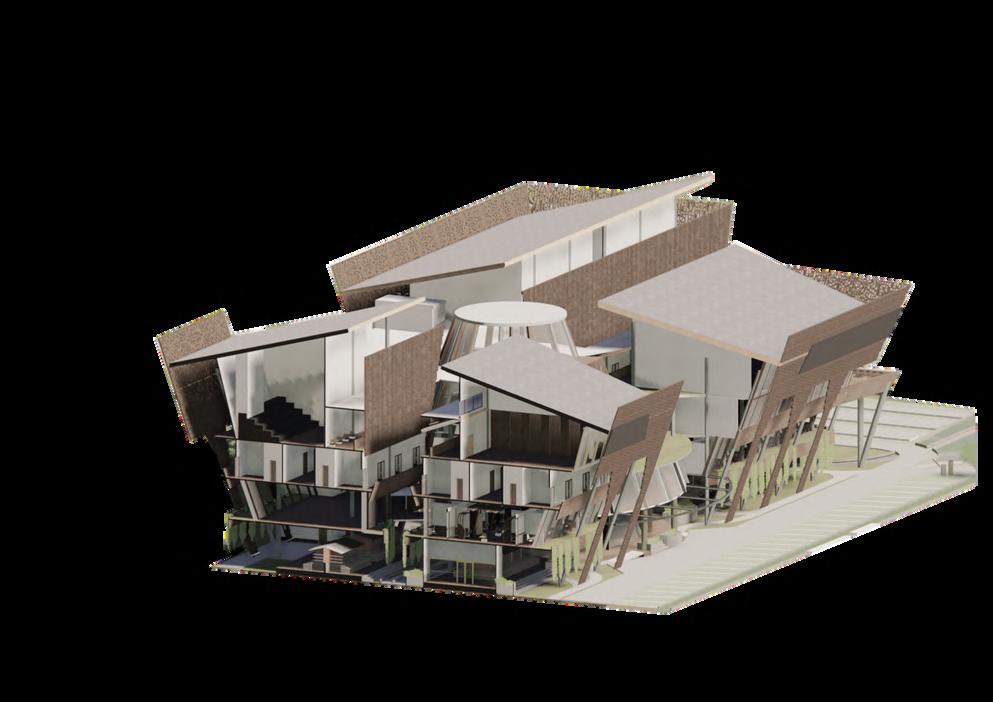
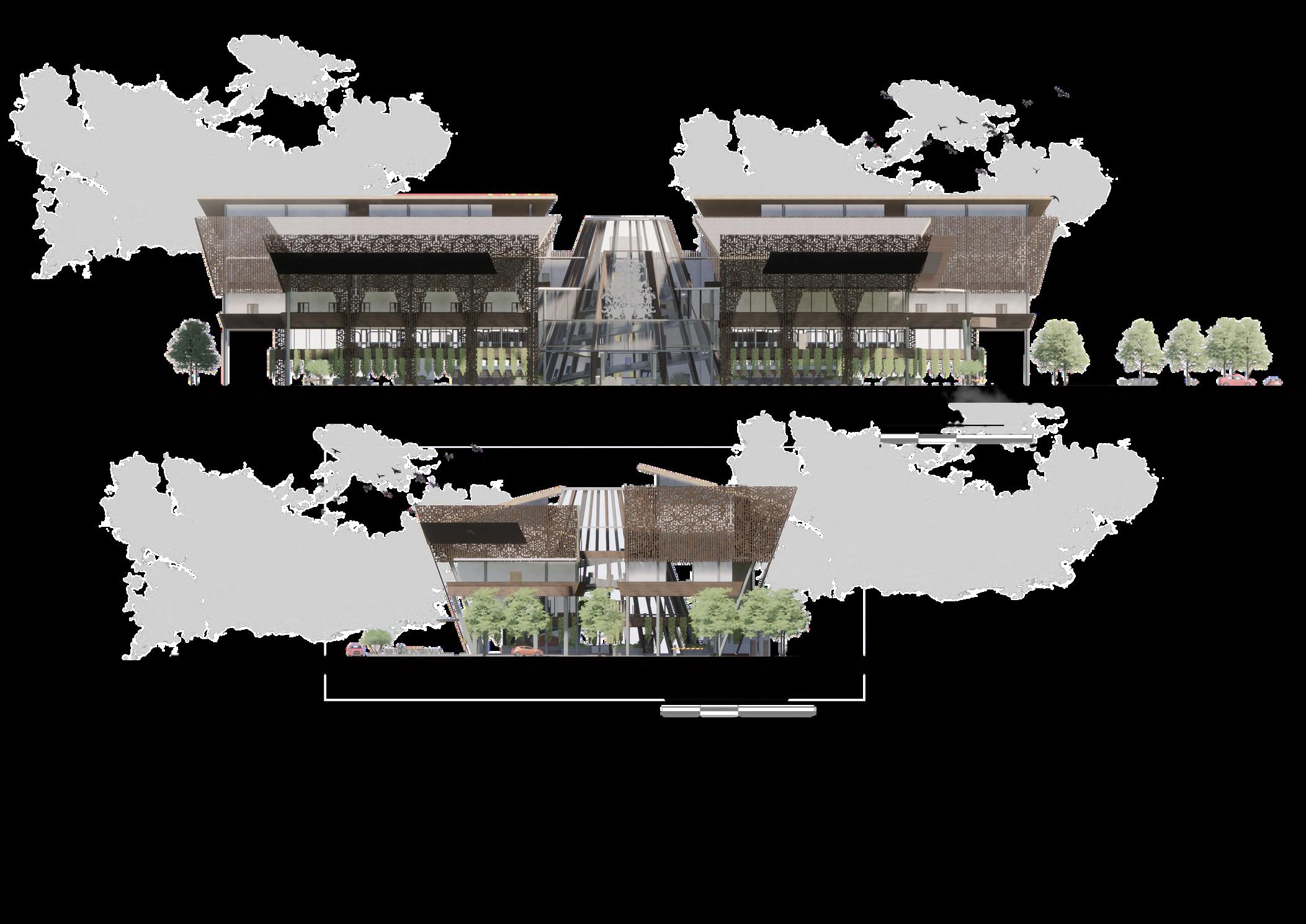
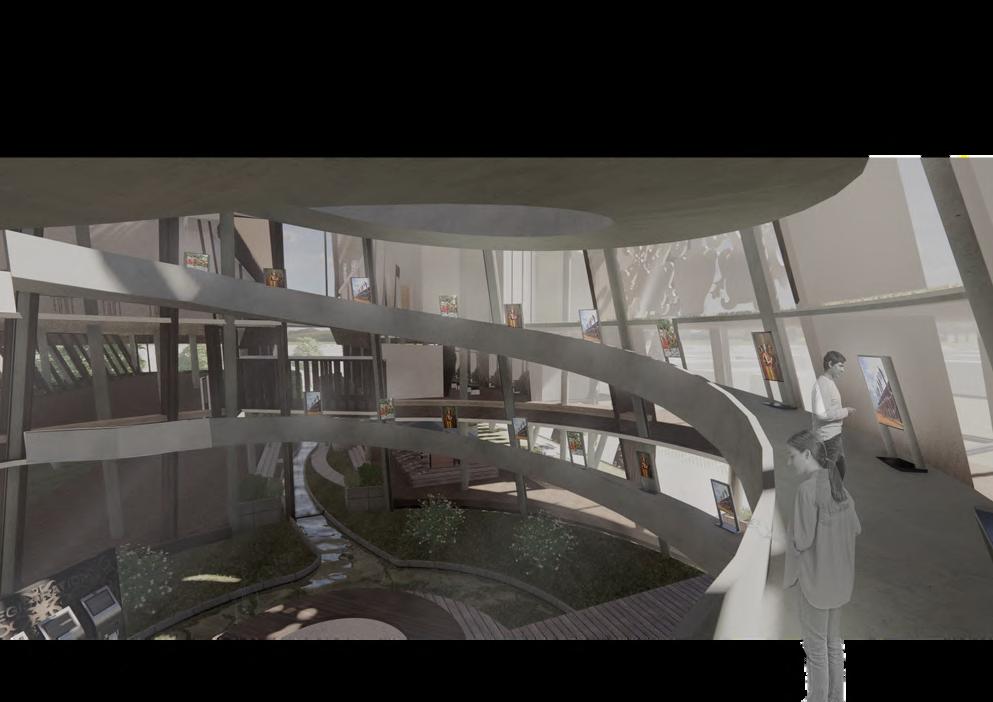
In the midd e of the bui ding there is a pond wh ch can reflect natural ligh into the room to support l ghting energy savings
RECEPTIONISTAREA
RAMPCIRCULATIONWITHDIGITALEDUCATIONPANEL
PUBLICSERVICEAREA
CINEMACORRIDOR
FOODCOURTAREA
FOODCOURTAREA
LOCALBUSINESSSTANDANDWATERFOUNTANAMPHITETER
LOCALBUSNESSSTANDANDWATERFOUNTANAMPHITETER
INNERCOURTAREA
REGULARHOTELROOM
INDOORHOTELRESTAURANT
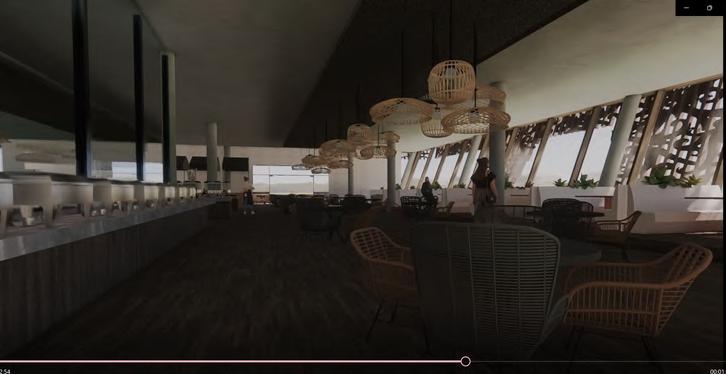


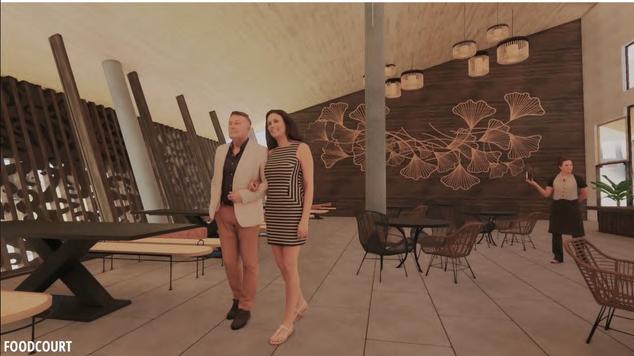
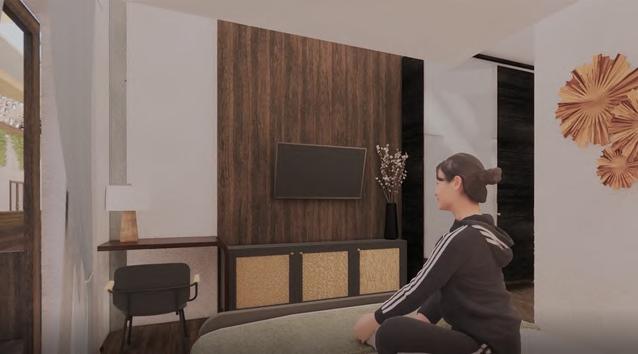
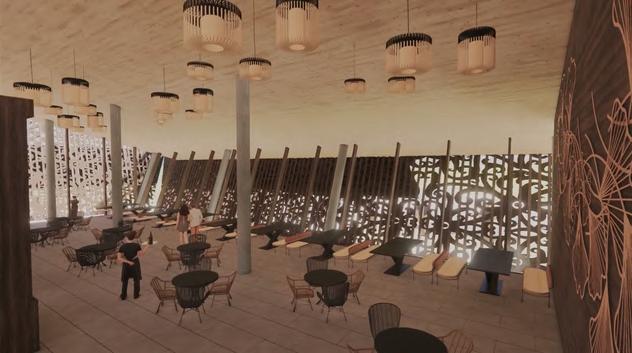
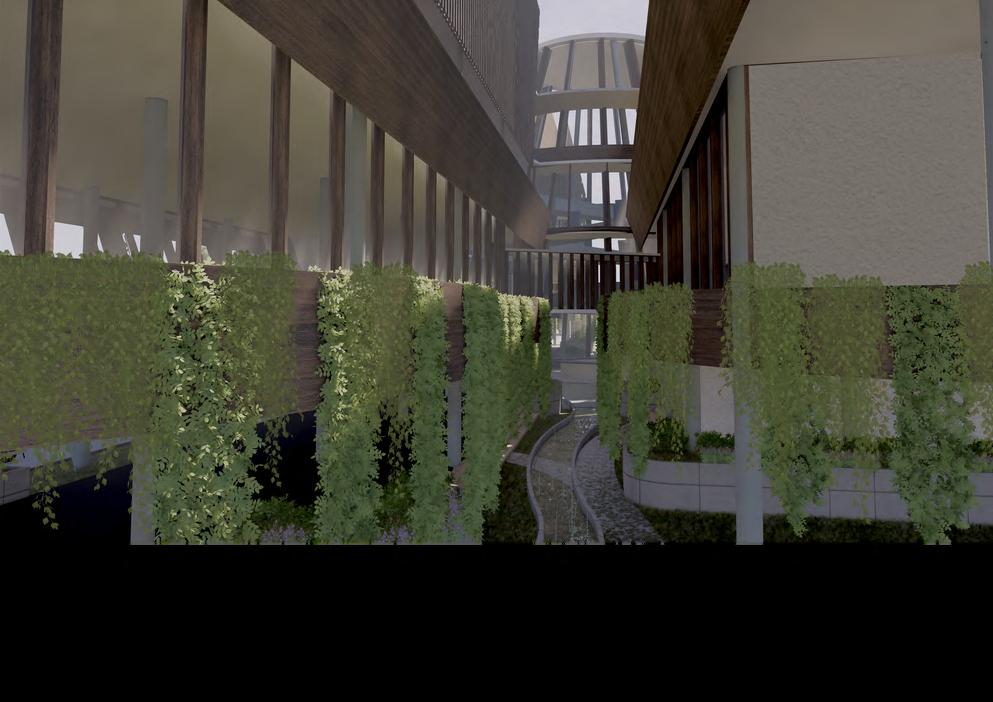

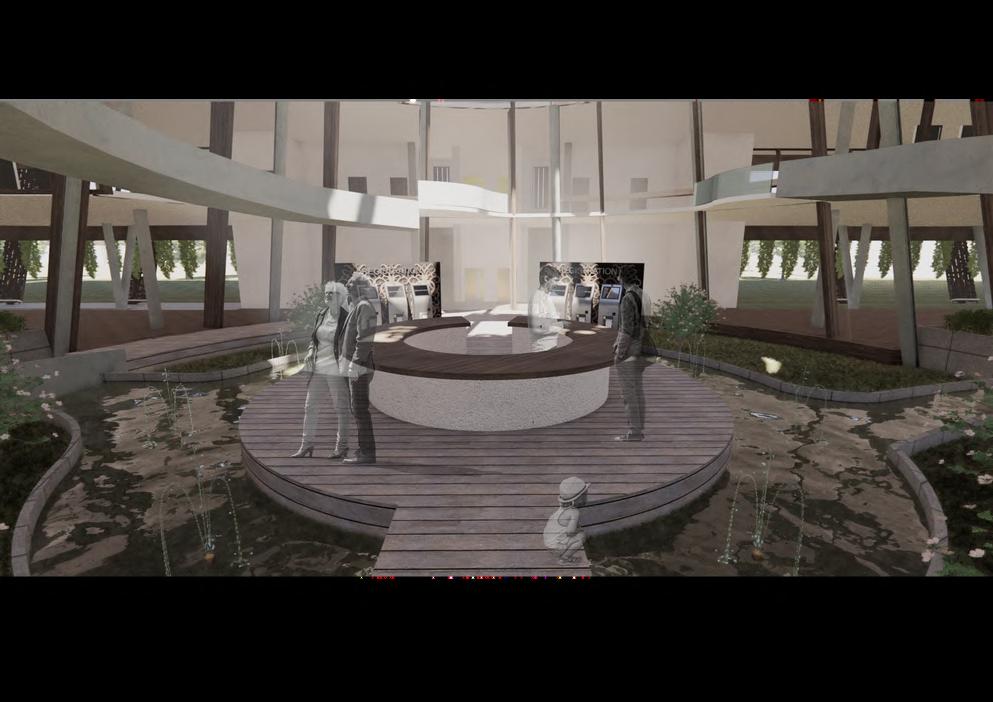
OUTDOORHOTELRESTAURANT
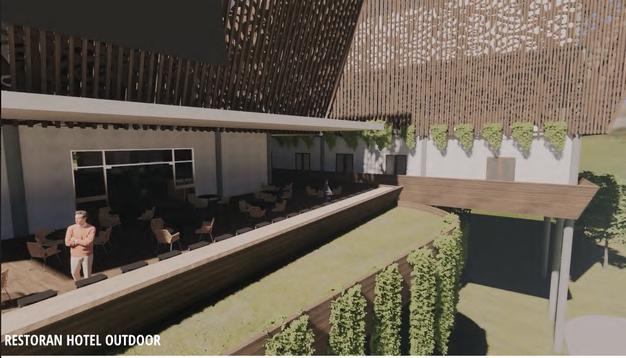

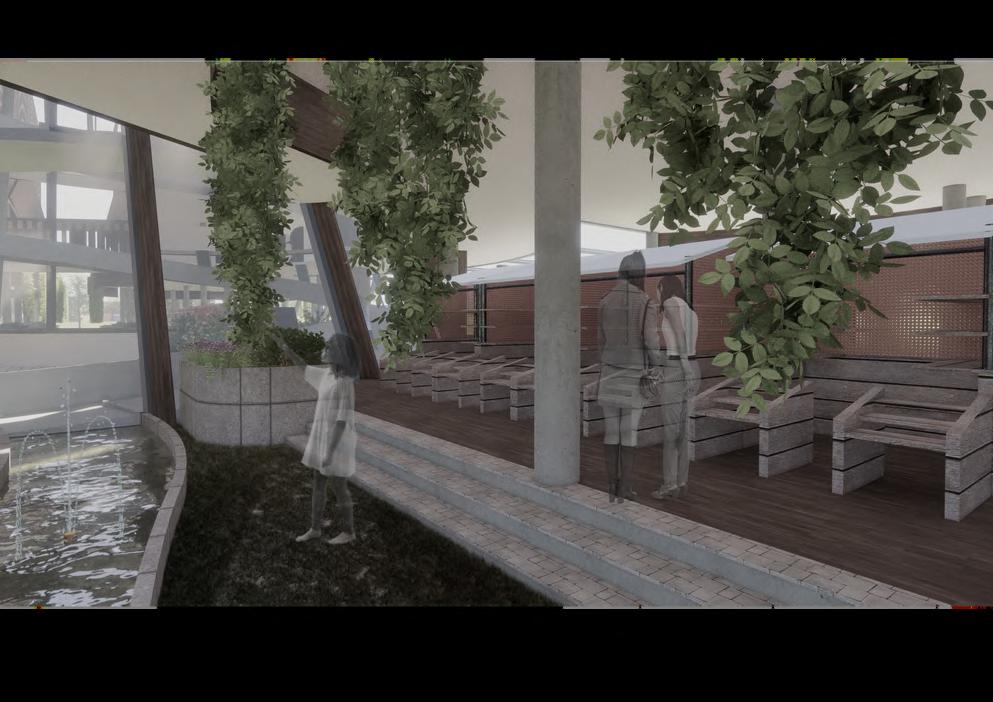
Project










