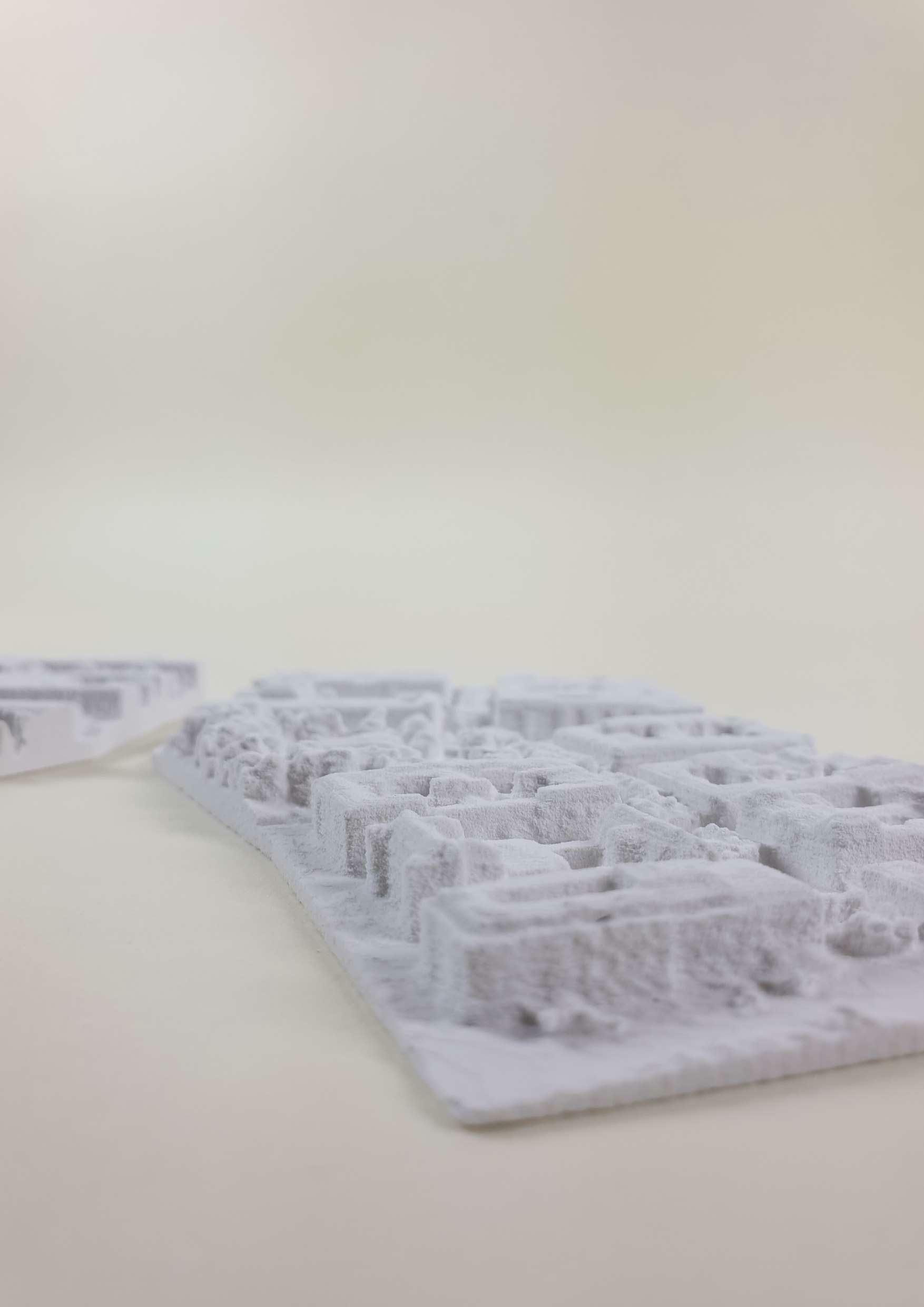
SelectedWorks2022 AsadullahShafai
Email:
ASADULLAH SHAFAI
asadullah.shafai@gmail.com
(+61) 0414 939 863
20 Girvan Cct, Endeavour Hills, Melbourne
ABOUT ME
My name is Asadullah Shafai, 26 years old, recently graduated from Chalmers University of Technology in architecture and urban design. I’ve studied architecture mainly in Sweden but also in Switzerland. Not long ago, I moved to Melbourne, looking for new adventure and experiences. Currently, I am awaiting with pleasure to join a team and start practicing architecture to expand my knowledge within the field.

What fascinates me the most about architecture is the chance one has to create spaces, with such a unique relationship to people, which will stand there for them for many years. Since the beginning of this journey to become an architect, I have learned to design different types of buildings, both for educational purposes and also some for private clients, and what interests me the most is housing, especially villas where you get very close to people. In addition to architecture, I am interested in sports in all its forms; dogs, documentaries, art and craft. Since childhood I have always been passionate about creating different things with my hands, most lately, painting and carpentry. My spare time is usually spent with friends or working on DIY-projects, such as furniture.
In the workplace, I prioritize innovation, the importance of cooperation and professionalism. As a co-worker, I am easy to work with, take re sponsibility and work efficiently. Otherwise, I am ambitious, detail orien ted, like challenges and am confident to tackle them with audacity.
2 Asadullah Shafai
Phone: Adress:
Östersunds gymnasieskola
Highschool, Science program 2014 – 2017

Chalmers University of Technology Bachelor in Architecture 2017 – 2020 Master’s in Architecture 2020 - 2022
The École polytechnique fédérale de Lausanne
Erasmus exchange, fall semester 2021
Program skills
Languages
Adobe Indesign
Adobe Photoshop AUTODESK REVIT


Adobe Illustrator Adobe Premiere ClimateStudio Rhinoceros
English, Persian (Farsi), Swedish
3 Architecture Portfolio 2022 Education
To be printed in A3 format for right scale... :)
4 Asadullah Shafai
Varone 2127 Stigbergsliden 1 Majnabbe Pre-school Hotel Gala Ramsta Bärby Models
6 14 20 26 30 34
5 Architecture Portfolio 2022
Content
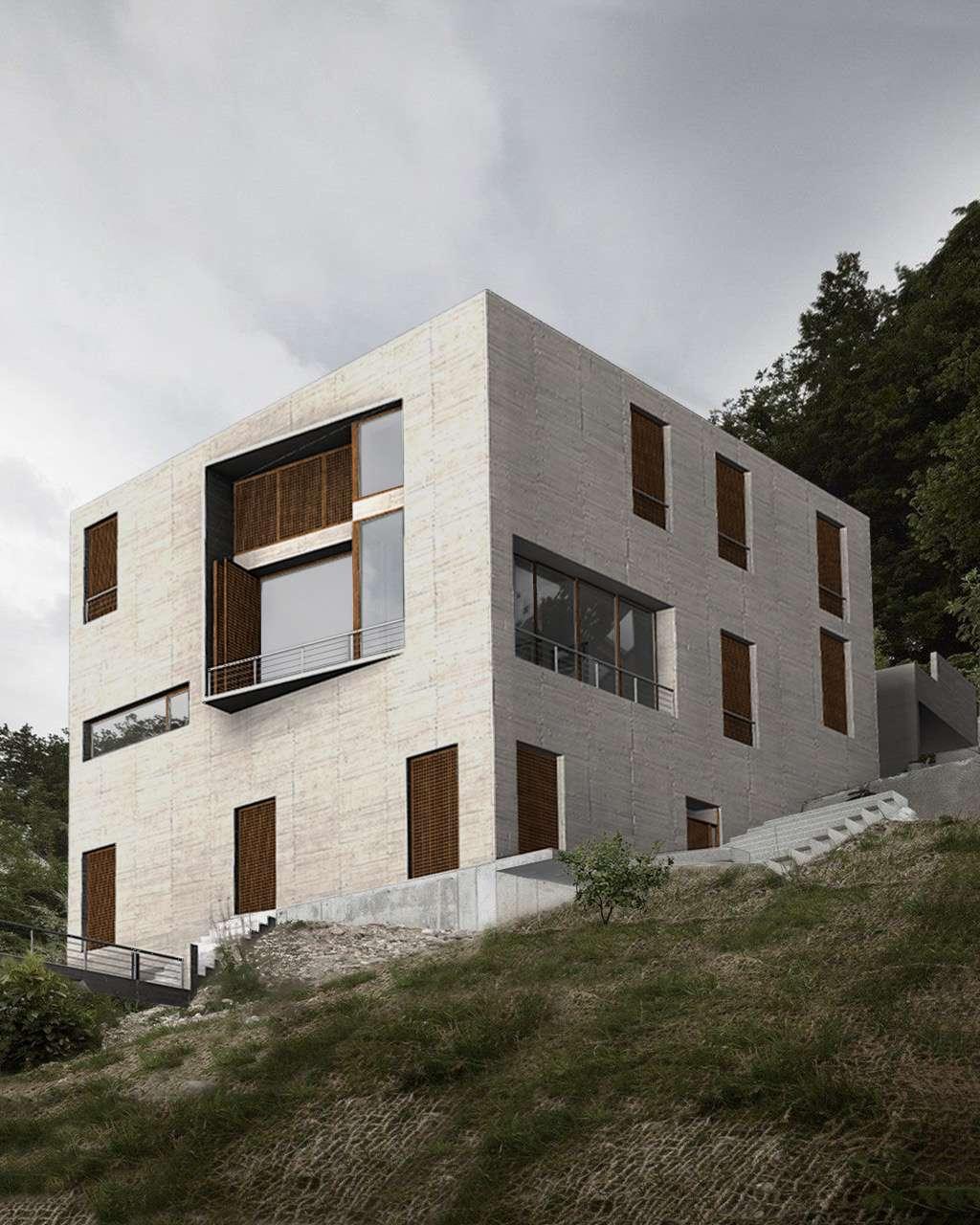
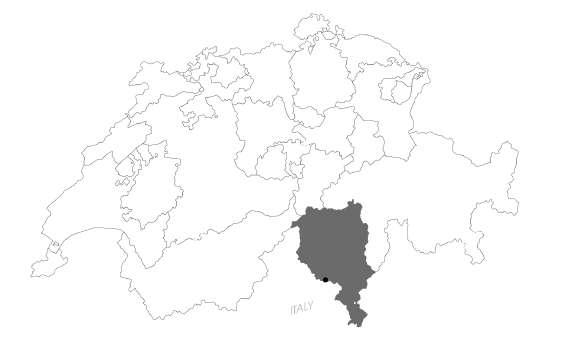
6 Asadullah Shafai VARONE 2127 Private villa Location: Brissago, Switzerland Footprint 144 m2 ACEX35 – Master’s thesis in Architecture Chalmers – Spring 2022
Exterior
view
Site plan 1:1000
The purpose of this thesis is to get close, as much as architecture possibly can, to humans. The home is one of the most, if not the most, fundamental man-made ingredients of our life which we all share in common. We all have some kind of a place we call home. The meaning of home can differ considerably and it does not necessarily need to be characterized by matter in a physical sense, nor by a place. As the thesis intends to go back to architecture’s roots, which is its relation to humans, according to the author. Designing a private house is considered as a reasonable starting point for this work.

7 Architecture Portfolio 2022



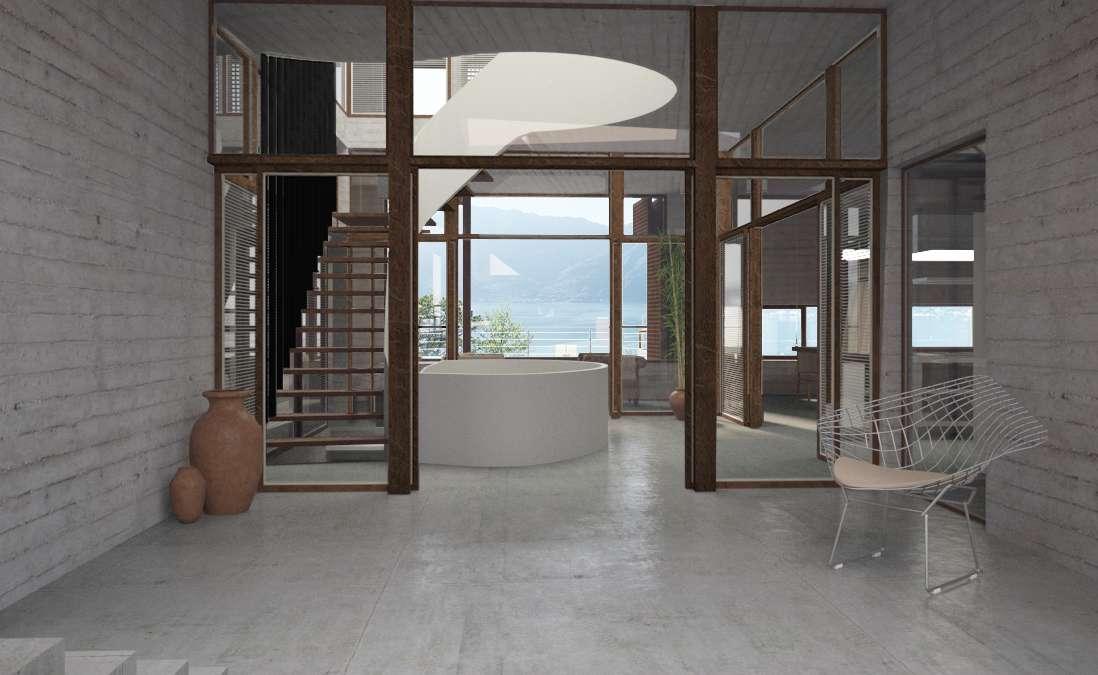
8 Asadullah Shafai Site analysis 1:1000 Concept diagram 1:1000 Mid-floor entrance view
9 Architecture Portfolio 2022 plan 1, 1:200 Plan 0, 1:200 Plan -1, 1:200 P 1 2 5m0 P 1 2 5m0 1 2 5m0
10 Asadullah Shafai Section A-A 1:20 Section C-C 1:20
11 Architecture Portfolio 2022 Section A-A 1:100

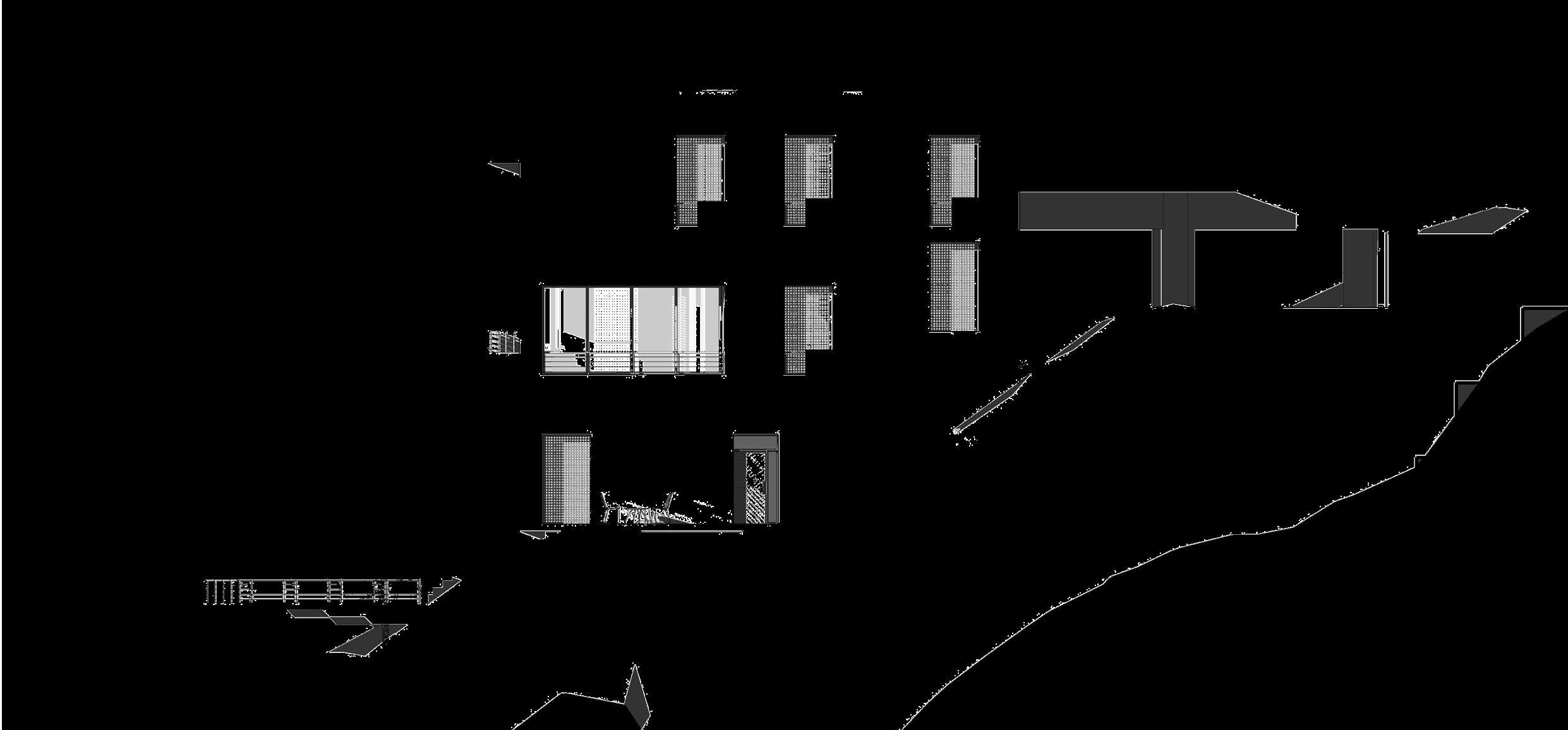


12 Asadullah Shafai Facade east 1:200 Facade south 1:200


13 Architecture Portfolio 2022
Dining
Landscape model
Stigbergsliden

1 Residential rooftop extension/ infill Location: Majorna, Gothenburg Footprint 144 m2 ARK137 – Housing invention Chalmers – Spring 2021 Program based on Solar Decathlon 2021
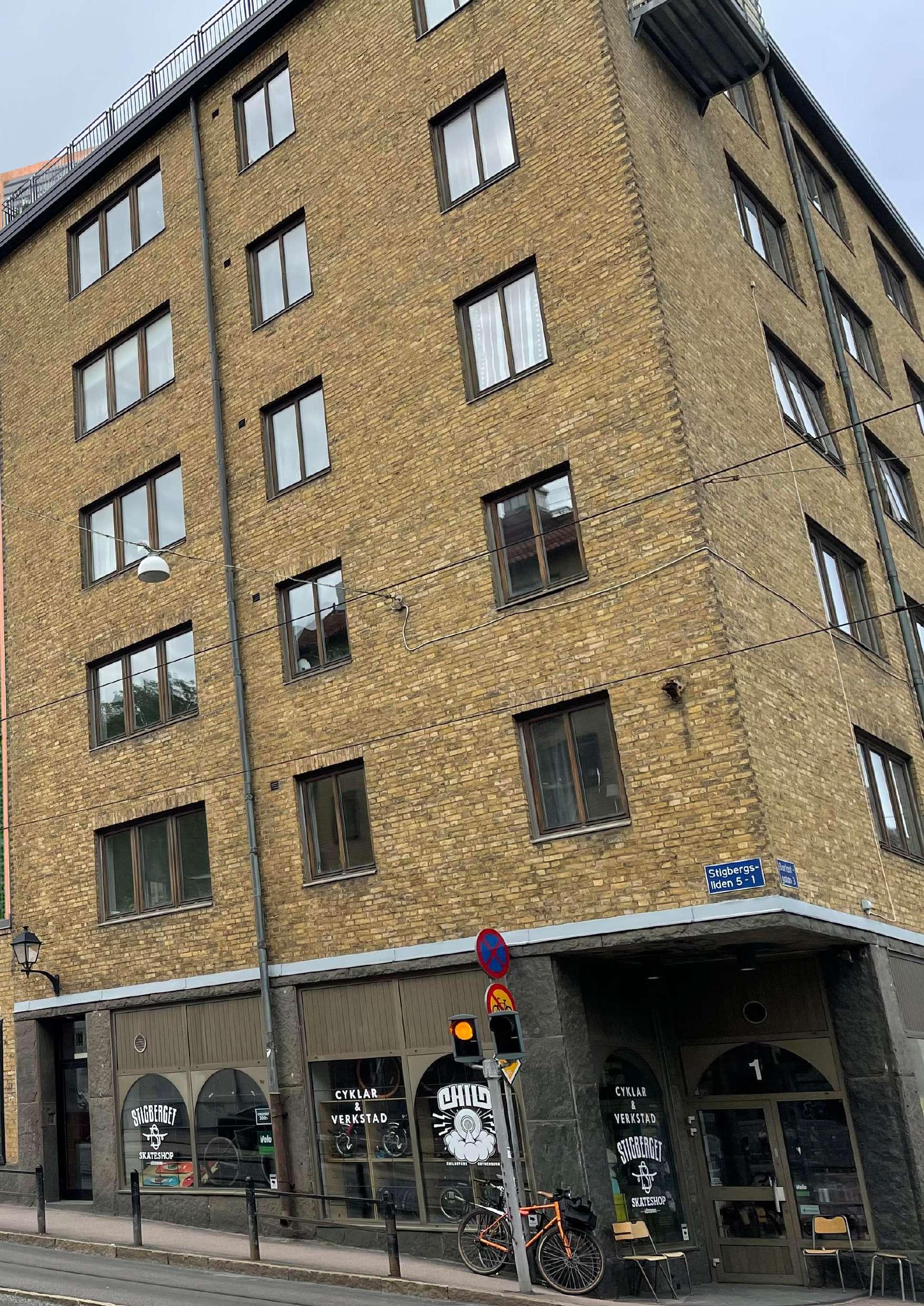

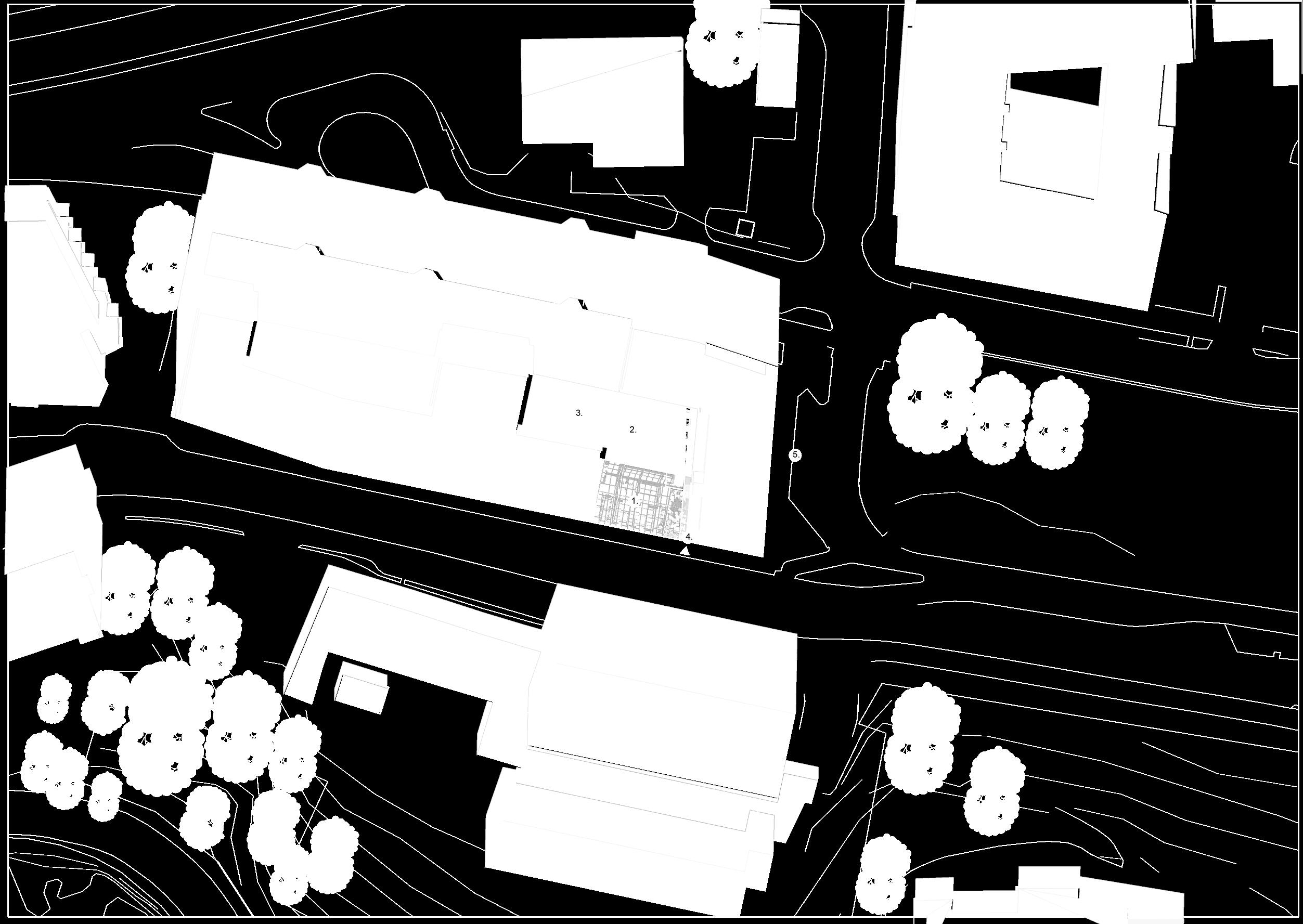
Site plan 1:1000 Housing facilities 1. The additional of story 2. Bicycle room 3. Space for seasonal cultivation 4. The entrance 5. Carpool
Adaptability has been in consideration while desig ning the floorplans. With a shared common space, kitchen and living room, every apartment has two units consisting of one bathroom, a standard be droom and a smaller room for different purposes. These units are designed so that they can be used independently. These solutions together with the shared spaces at the roof top are meant to increase the social interaction and the usability of the rooftop extension in the long run.
Entrance floor, (existing) 1:200
Normal plan 1-4, 1:200 - Four bedrooms, (5 Rok), 94.5 sqm
Rooftop 1:200

16 Asadullah Shafai
PRODUCED BY
AN AUTODESK
STUDENT VERSION PRODUCED
BYANAUTODESKSTUDENTVERSION
PRODUCED
BY AN AUTODESK STUDENT VERSION
PRODUCED
BY AN AUTODESK STUDENT VERSION
PRODUCED BY AN AUTODESK STUDENT VERSION PRODUCED
BY AN AUTODESK STUDENT VERSION
PRODUCED BY AN AUTODESK STUDENT VERSION
Section B-B 1:40
The additional rooftop extension’s main material is wood, which benefits this particular project by its different capacities, considering the fact that it is relatively light-weighted which means less reinforcement on the existing buil ding is needed. The walls are out of prefabricated solid CLT-elements, it stores more Co2 and the load bearing capacity of it is good enough to avoid thick wooden pillars.
Facades and the roofs are covered with translucent marble gold solar pa nels, to take maximum advantage of the location of the building but also to avoid overheating during summer.

17 Architecture Portfolio 2022
Facade
towards
Stigbergsliden
1:200 PRODUCED
BY AN AUTODESK
STUDENT VERSION
PRODUCEDBYANAUTODESKSTUDENTVERSION
PRODUCED BY AN AUTODESK STUDENT VERSION PRODUCED BY AN AUTODESK STUDENT VERSION
Cross ventilation:
During summer, the heated air inside the courtyard leaves through the ope nings at top causing negative pressure which lets the cooled air from the courtyard, which is in shadow, breeze in through the openings at the bottom. The vegetation helps through evaporative cooling to cool down the air even more and contribute to a pleasant atmosphere inside the building.
During late winter/spring when the temperature outside is still below the com fort zone, the sun will heat up the courtyard through greenhouse effect, this heated air will be caught inside the courtyard (buffer zone) and used by the resilience if needed.

The apartments have a big opening towards the courtyard in order to take advantage of the natural cooling/heating system when convenient.
Solar

18 Asadullah Shafai Energy-saving system
panels: Spectrum series System provider: Todo en solar, Spain 500 € for 991mm x 1649mm Standard modules 800 W/m2, 20 ˚C

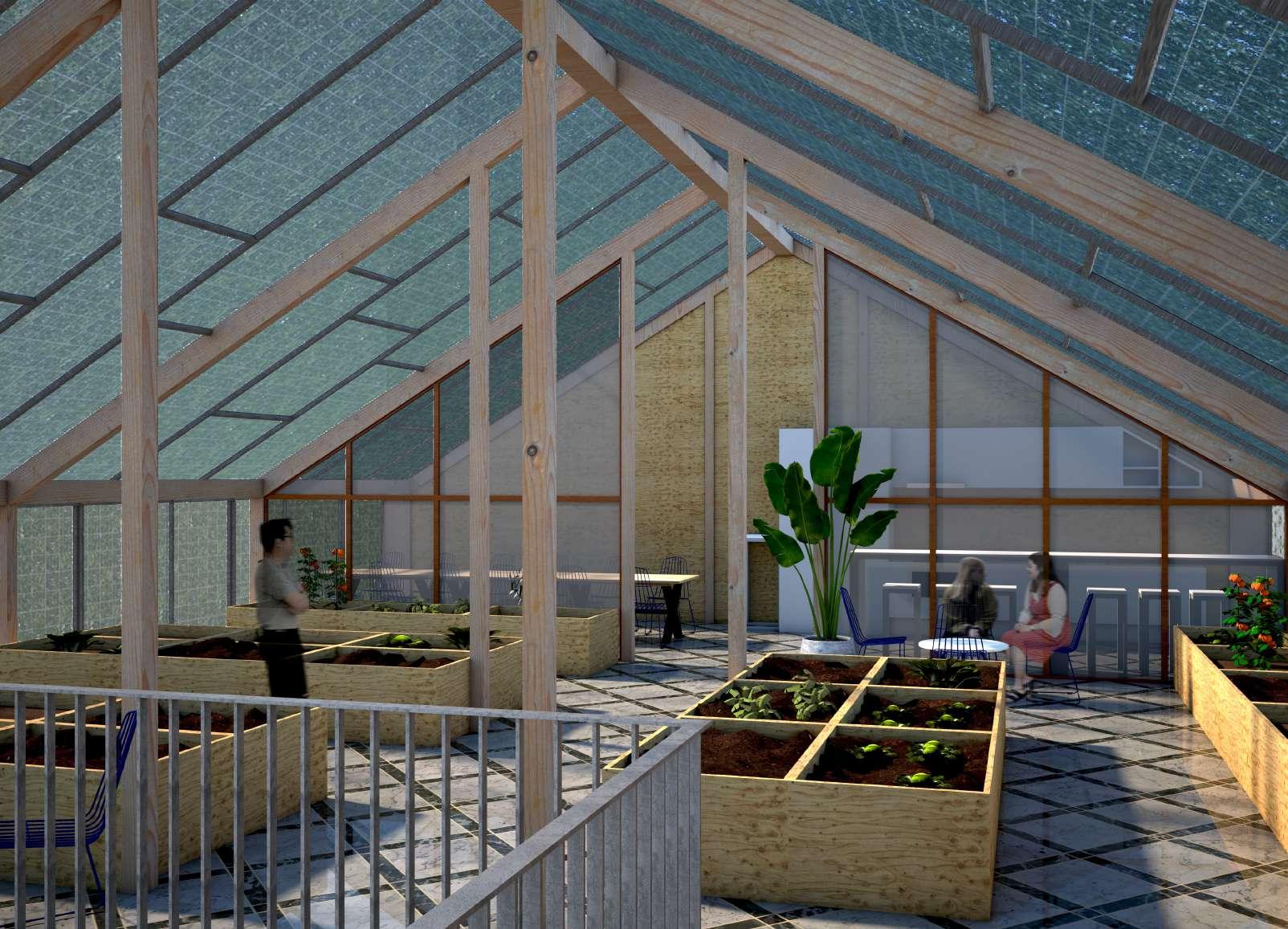
19 Architecture Portfolio 2022
Interior living room
19 Architecture Portfolio 2022 Rooftop
MAJNABBE PRE-SCHOOL
Pre-school/ daycare
Location:
ACEX05
The proposal includes a preschool with eight departments on two floors where the departments collaborate in pairs with each other. This is to have surface-efficient departments at the same time as it is pos sible for the departments to be run independently.
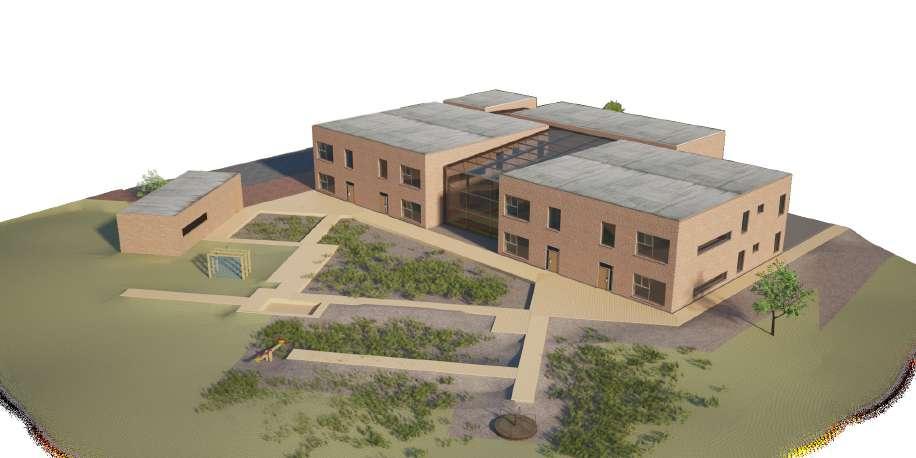

The building consists of four volumes, two educational volumes; one for the staff and one service volume. These volumes are linked together with a fifth volume, which is a glazed volume that serves as a commu nication and even more common space (courtyard and a generous staff entrance).
The pre-school is located on a green hilltop in Majnabbshamnen with good recreational and sun conditions. Entrances to the various sections face Götaälven and the playground, which is the largest part of the property; at a slight angle from the Oscarsleden. This to emphasize the meeting between the visitors and the building at first sight. The exterior perspective below shows how you are greeted by the building when you get to the site.
Majnabbe, Gothenburg Footprint: 132 m2
– Bachelor’s thesis in architecture Chalmers – Spring 2020
20 Asadullah Shafai
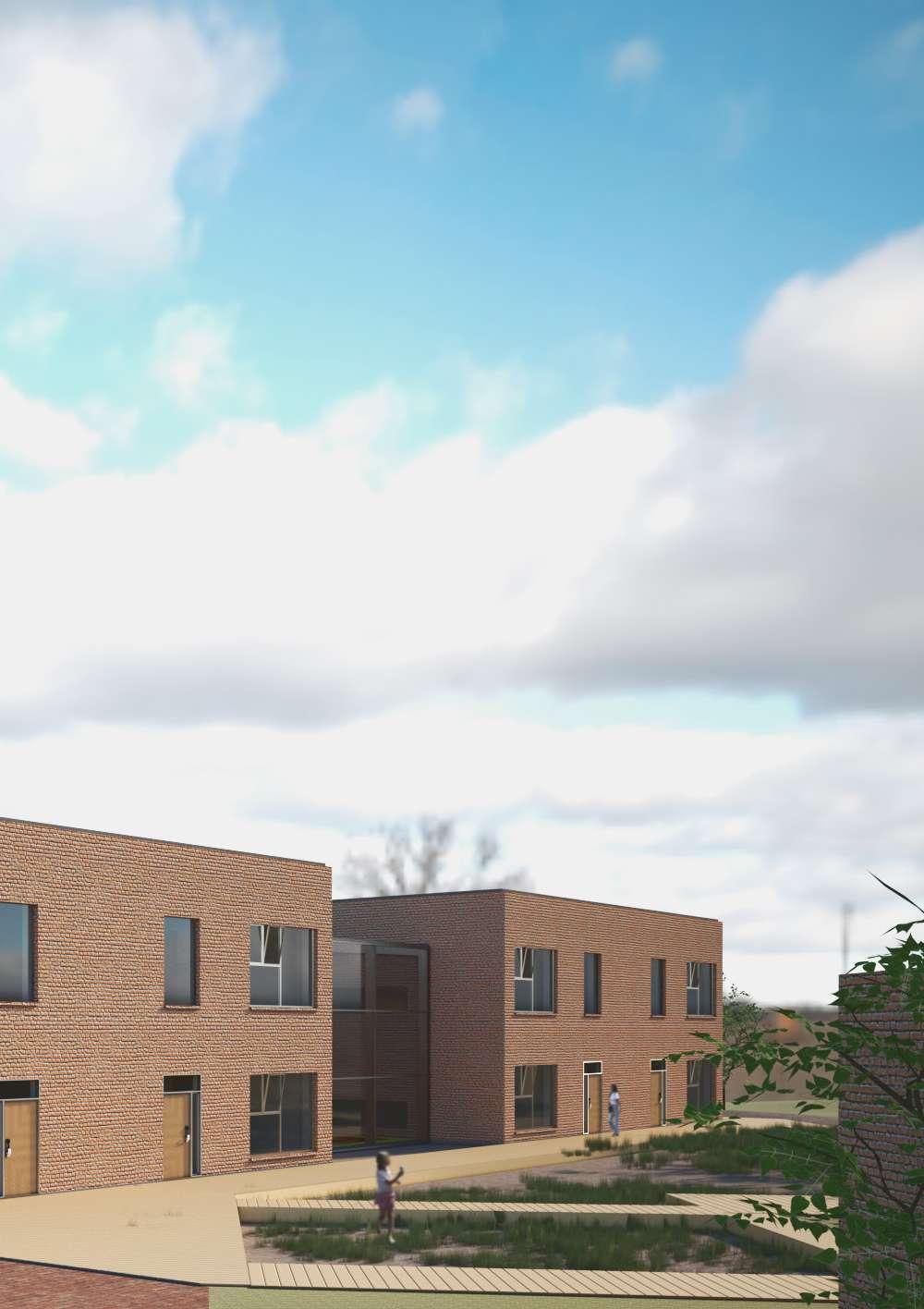


Site plan 1:800 PRODUCED BY AN AUTODESK STUDENT VERSION PRODUCEDBYANAUTODESKSTUDENTVERSION PRODUCED BY AN AUTODESK STUDENT VERSION B AA B 21 Architecture Portfolio 2022
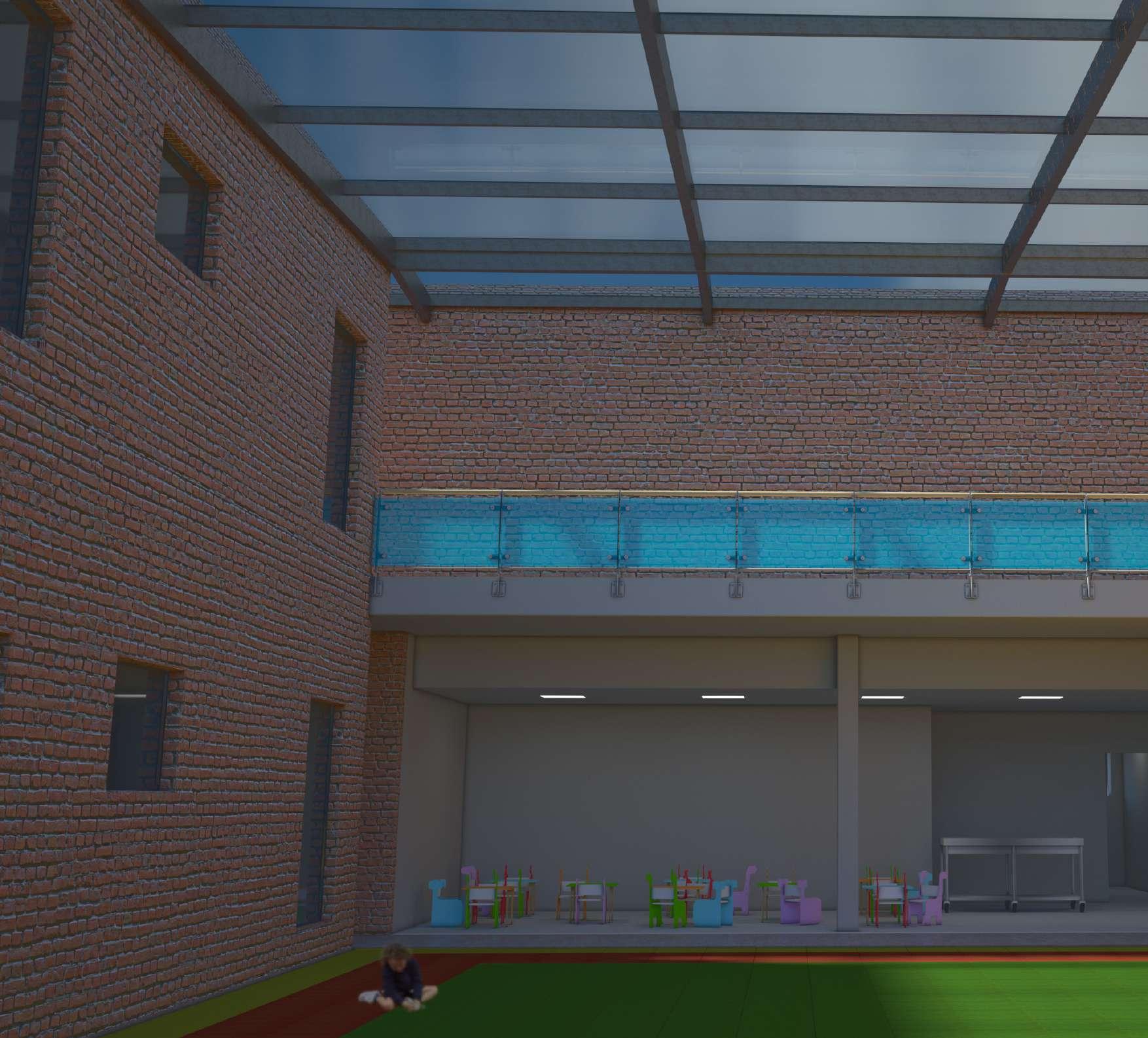
22 Asadullah Shafai Interior perspective 1. 2. 3. 4. 5.6. 7. 5. 4.7. 3. 2. 1. 7. 8. 8.9. 10. 11. 12. 13. 14. 10. 15. 16. 17. 18. 19. 20. 21. 5. 22. 23. 24. PRODUCED BY AN AUTODESK STUDENT VERSION PRODUCED BY AN AUTODESK STUDENT VERSION Plan 1, 1:200


23 Architecture Portfolio 2022 Interior perspective 12. 13. 14. 10. 15. 16. 17. 18. 19. 20. 5. 22. 23. 24. PRODUCED BY AN AUTODESK STUDENT VERSION PRODUCED BY AN AUTODESK STUDENT VERSION Plan 2, 1:200 1. Kapprum 2. Allrum 3. Lekrum 4. Skötrum 5. Vilrum 6. Aktivitet 7. Förråd 8. Städ 9. Tvätt 10. Omklädning 11. Kopiering 12. Arbetsrum 13. Samtal 14. Varumottagning 15. Expedition 16. Skafferi 17. Kyl 18. Frys 19. Färskvaror 20. Disk 21. Kök 22. Paus 23. Kontor 24. Teknik
materials,
wall bricks and brick blocks filled with perlite
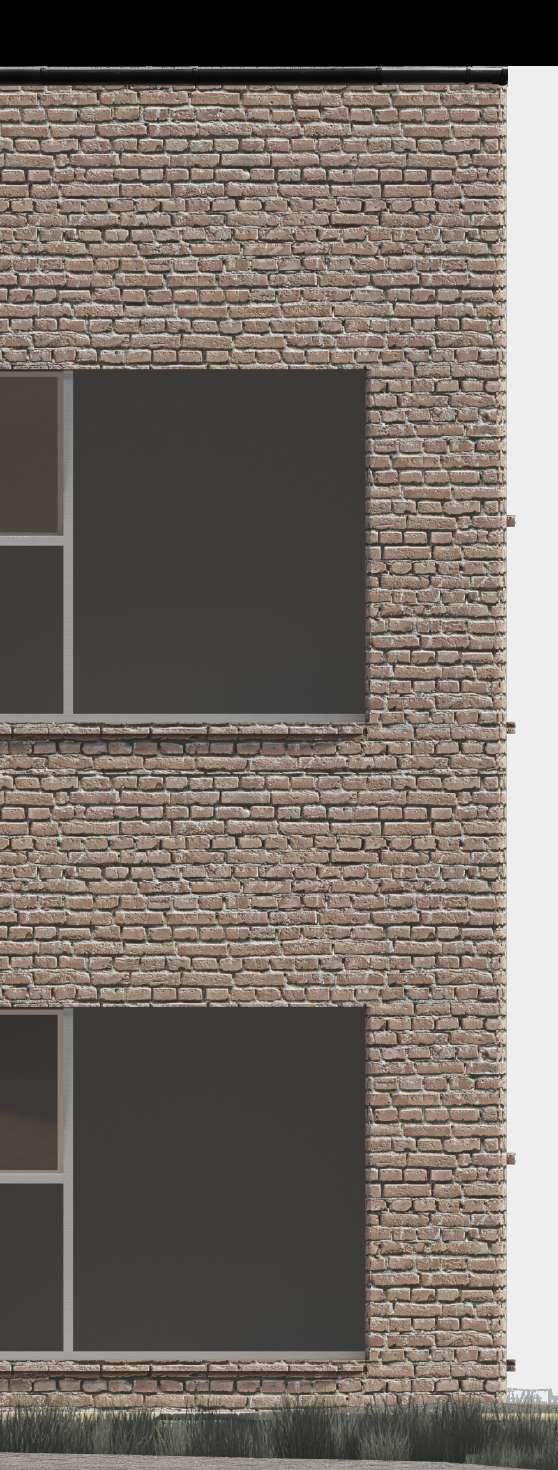
with an additional layer of perlite insulation form
load-bearing faça de. The three-layer roofing of cardboard on the roof
an almost flat roof with a slope of as little as 1: 100 (0.5 °).
24 Asadullah Shafai Yttervägg 120 Tegel 110 Perlit 240 Tegelblock med isolering (perlit) 15 Puts Bjälklag 16 Parkett 10 Underlagsfoam 300 Håldäck 600 Installation Takbjälklag 7 Takpapp x3 500 Isolering 300 Håldäck 600 INST. Grund 16 Parkett 10 Underlagsfoam 300 Betong 500 Perlit Makadam PRODUCED BY AN AUTODESK STUDENT VERSION PRODUCEDBYANAUTODESKSTUDENTVERSION PRODUCED BY AN AUTODESK STUDENT VERSION Facade och detail section 1:30 Non-organic
cavity
together
the
enables



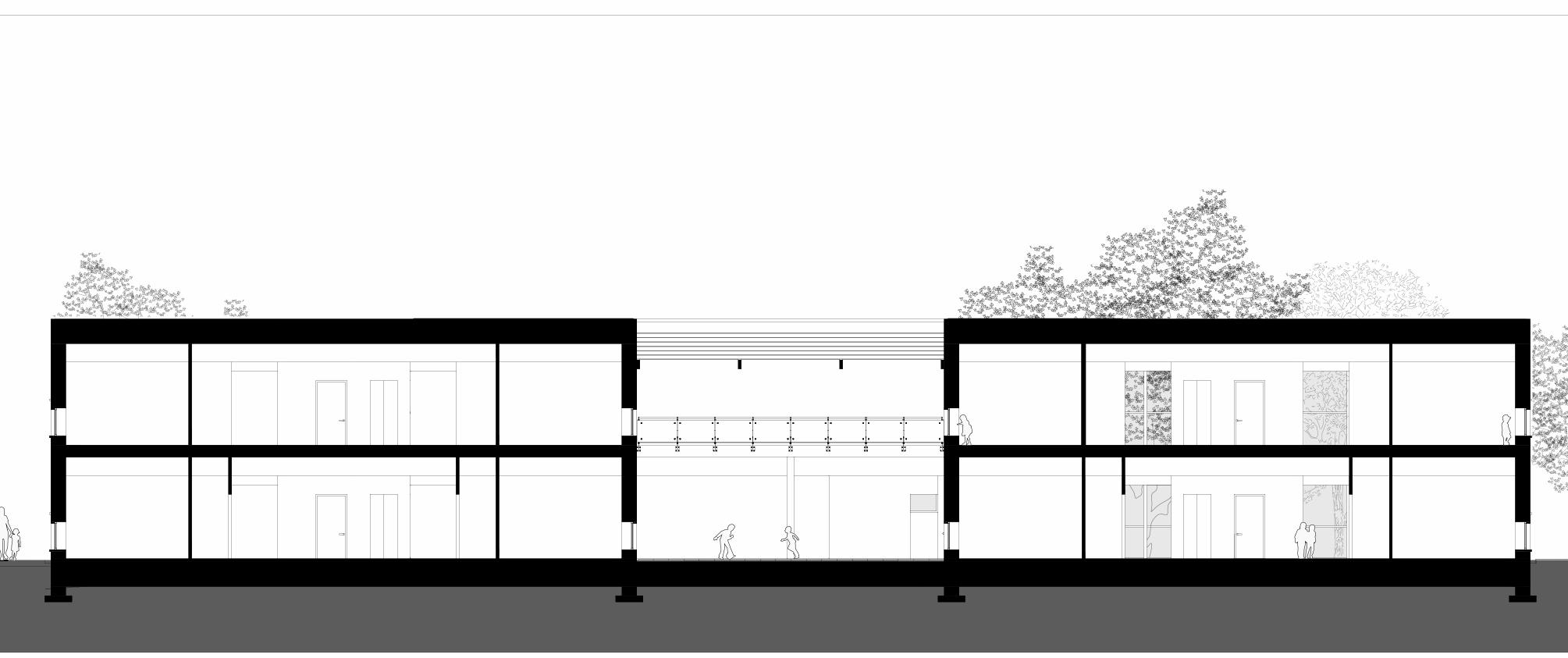

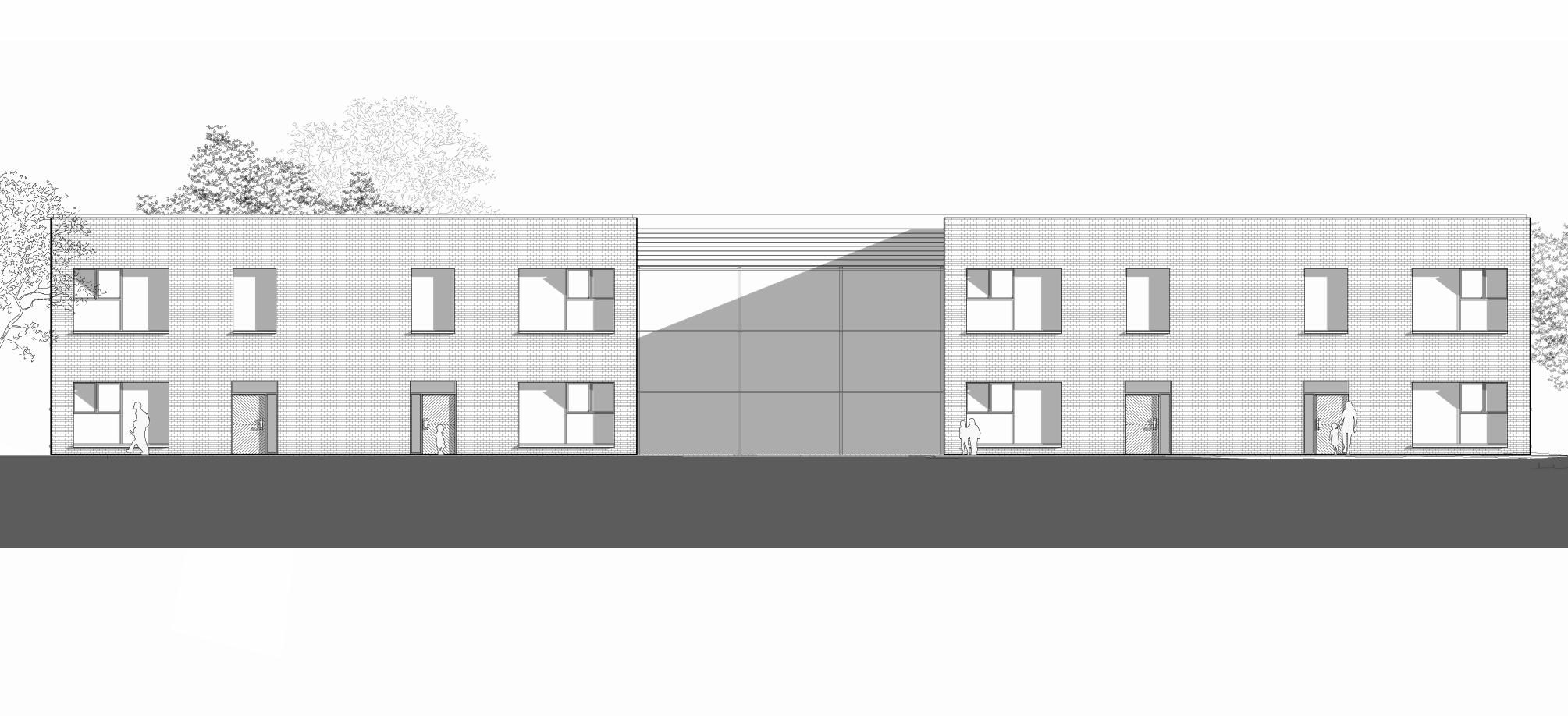
25 Architecture Portfolio 2022 Facade East 1:200 Facade West 1:200 Section B-B 1:200 Facade North 1:200 Facade South 1:200 Section A-A 1:200
ARK481 – The building as a system
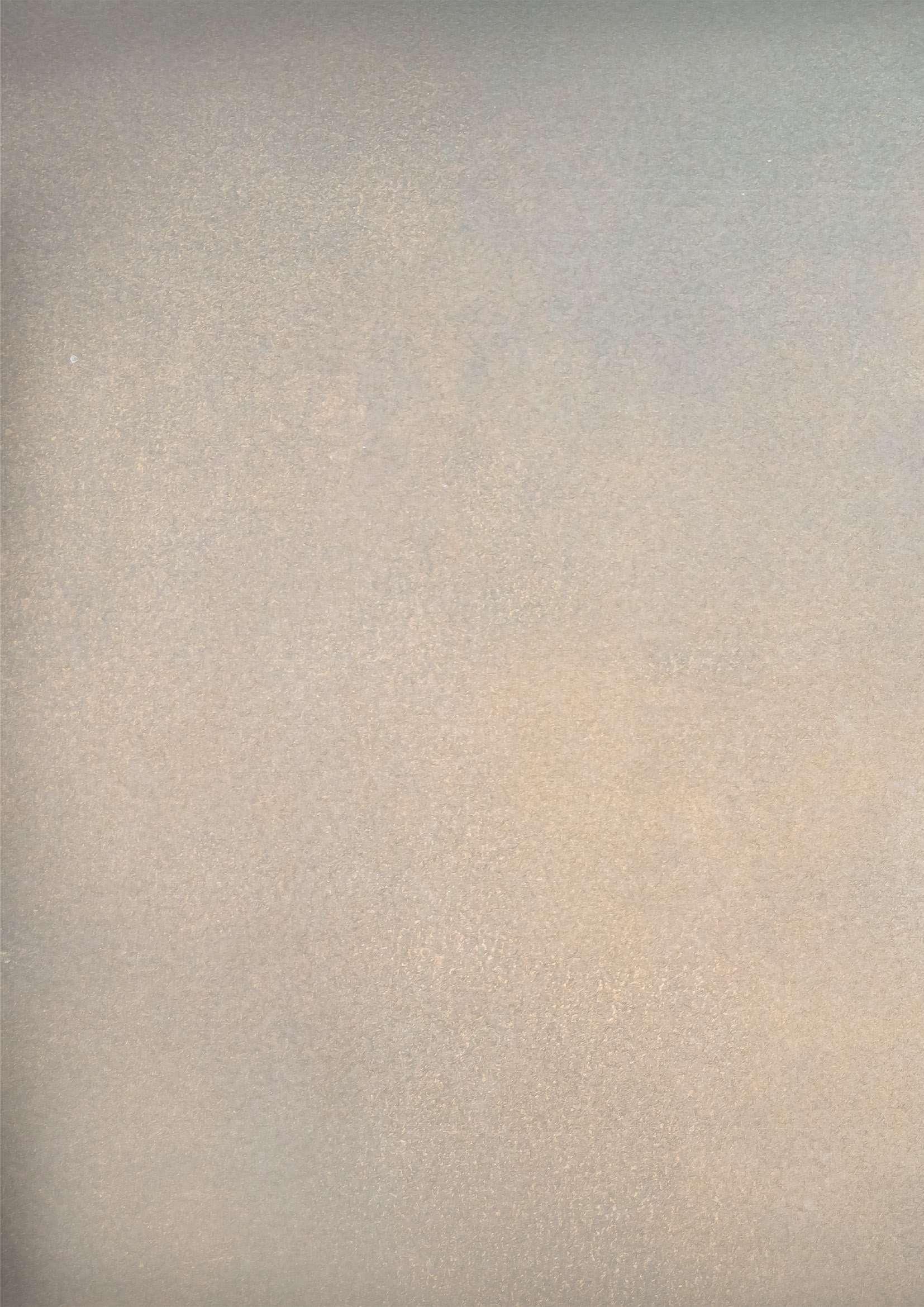
The project task is to study complex systems and design building technical details, as well as studying and design the public parts of a hotel in detail. The project assignment will especially study the reception environment and the conference environment, as well as their spatial and logical connections. The project only focuses on hotel room configuration on a basic level. Preferably with the starting point set in the attached, provided by the cour se, examples of loose floor plan with hotel rooms and parking facility.

The project assignment tests the possibility of, within the proper ty, to build a conference hotel of 150-170 hotel rooms where about 80% are standard rooms and 20% are superior rooms and has no suites. The hotel is a so-called conference hotel. The hotel rooms are located above the reception, the confe rence areas and the spa on top to give the attention it needs as the conference facilities is the main purpose of this project.

HOTEL GALA Ground Floor 1:200
Conference hotel Location: Heden, Gothenburg Footprint: 160 m2
Chalmers – Fall 2019 26 Asadullah Shafai





Plan 2-6, 1:400 Plan 8, 1:400 Plan 9, 1:400 27 Architecture Portfolio 2022



Section A-A 1:50 Section B-B 1:50 28 Asadullah Shafai

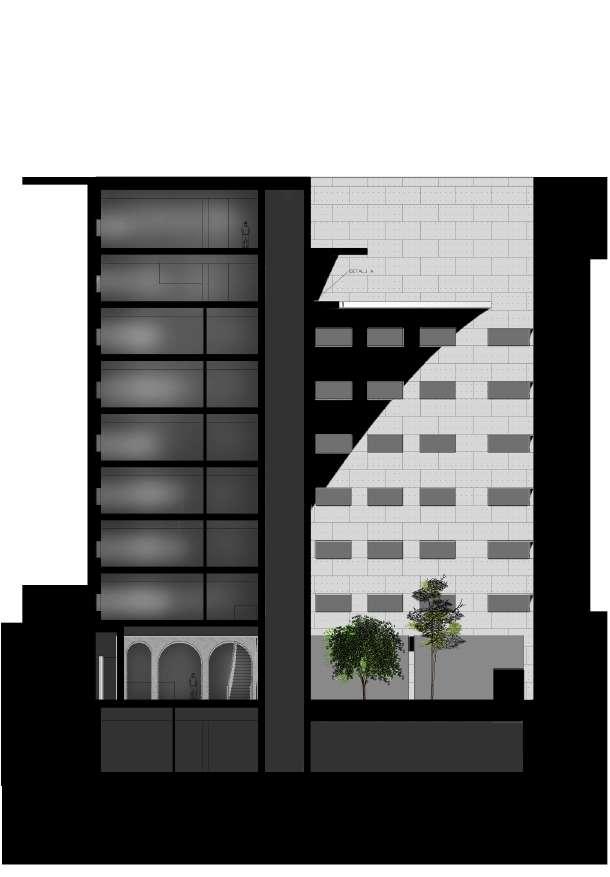


Section B-B 1:400 Facade north 1:400 Facade south 1:400 29 Architecture Portfolio 2022
ADU
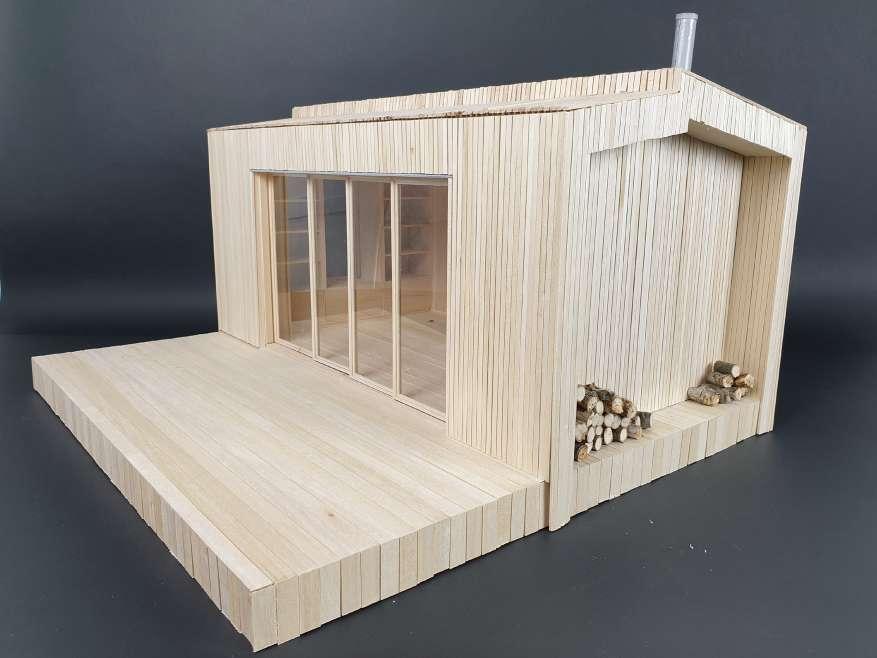



RAMSTA BÄRBY
– Accessory dwelling unit Location: Uppsala, Sweden Footprint 15 m2 AFT107 - From concept to existing building Chalmers – Summer 2021 – To be built Credit: Emma Frykberg 30 Asadullah Shafai
The aim of this project was to work on a reality-based small project in order to learn processing Building permit document. This 15 m2 additio nal dwelling was designed for a private client in uppsala. The model was build in a 1:10 scale with high detailing level in order to maximaize the learning output.
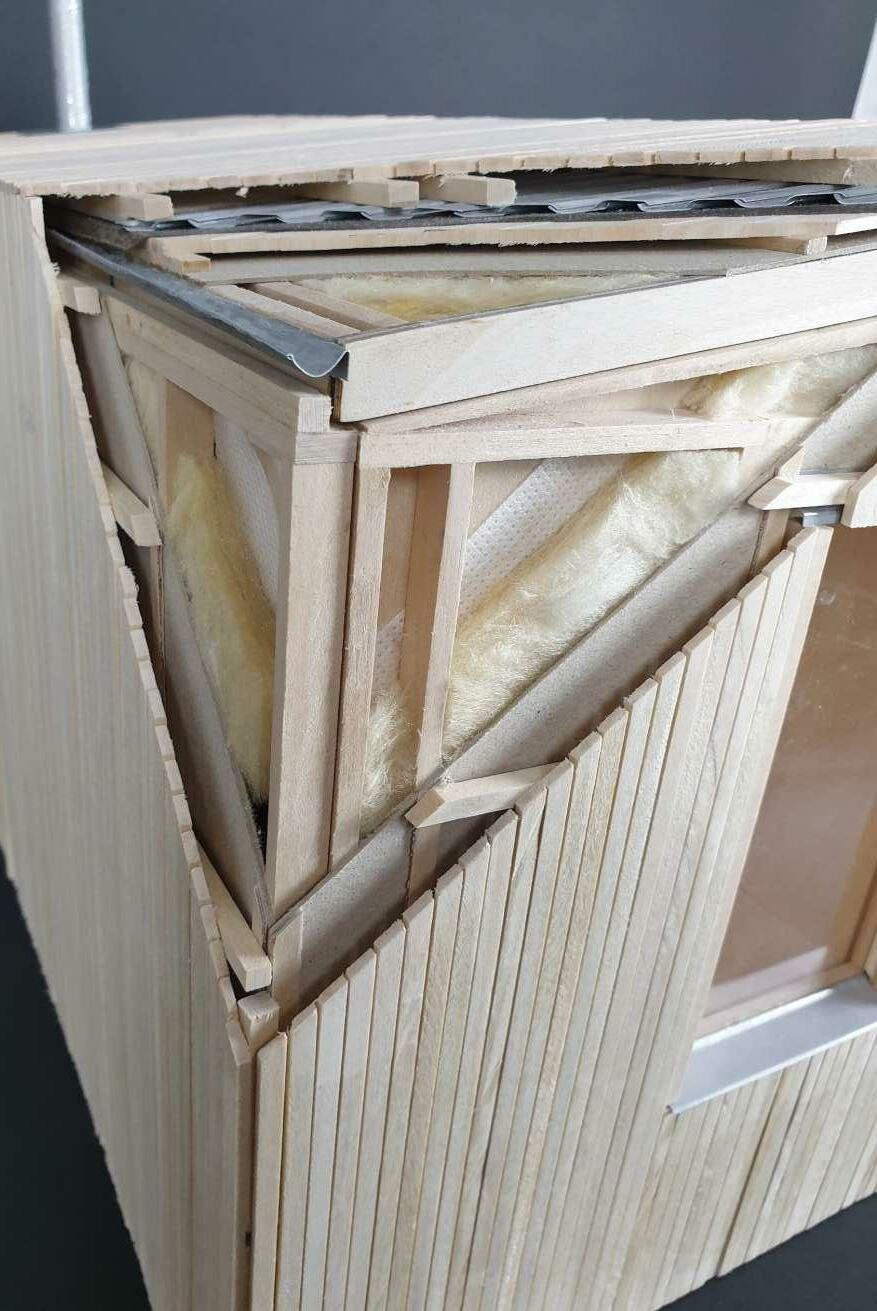

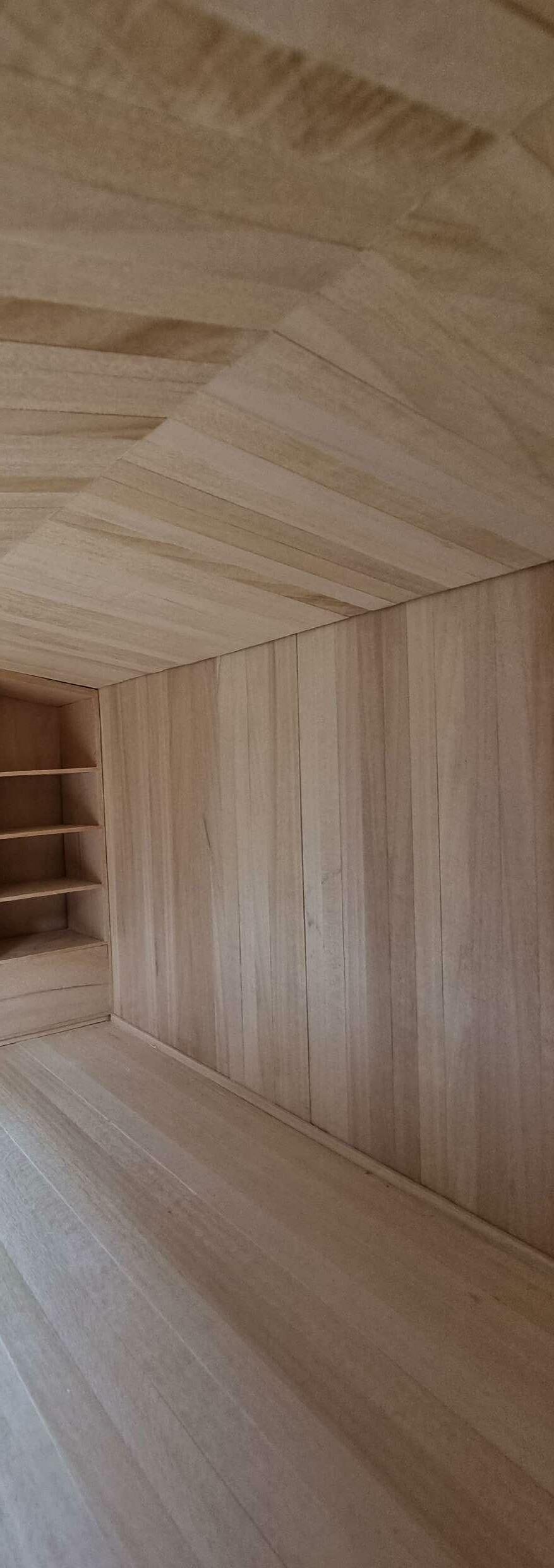
31 Architecture Portfolio 2022
32 Asadullah Shafai PLAN SEKTION SEKTION A-A SEKTION SEKTION B-B SEKTION C-C 1:50
33 Architecture Portfolio 2022
FASAD MOT SÖDER FASAD
FASAD MOT NORR FASAD
PLAN SEKTION





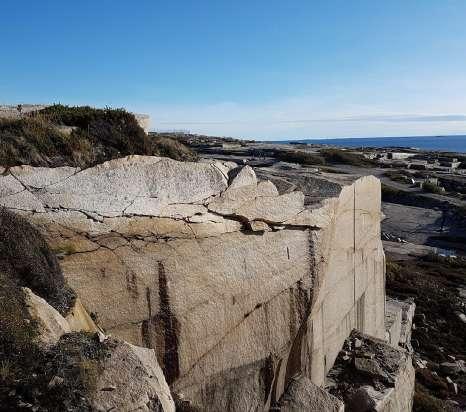
34 Asadullah Shafai MODELS
Wind shield at Bohuslän, Sweden
Sauna by Delsjön, Sweden
Chalmers – 2017
Chalmers – 2017




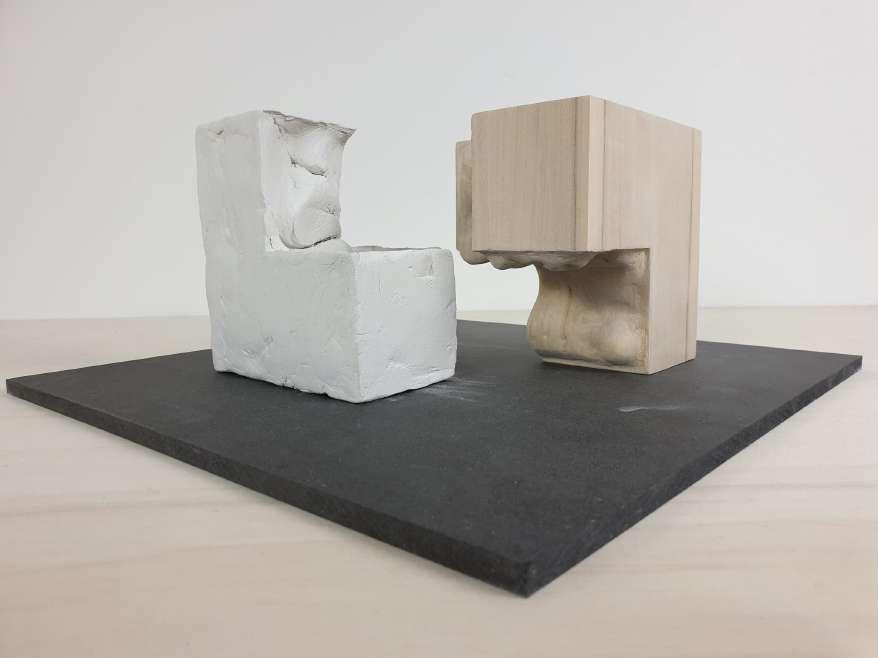
35 Architecture Portfolio 2022 Kingo Houses by Utzon, Denmark ARK079 – Nordicarchitecture Studiyng nordic architecture trough models (1:50) Chalmers – 2021 Credit: Sara Eidenvall, Linnéa Forsmark, Sarah Schoberleitner https://projects.arch.chalmers.se/2021/02/05/kingo-houses/
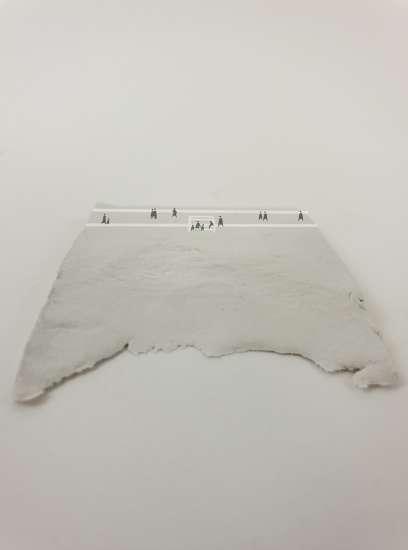
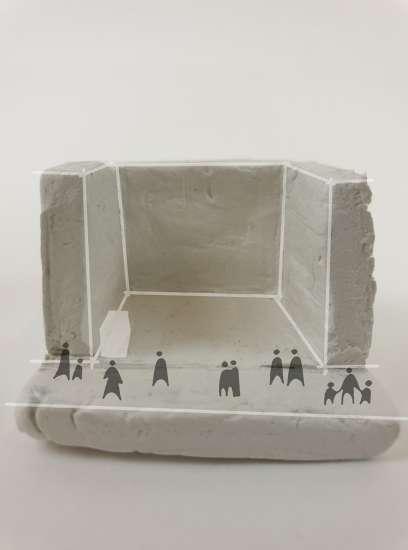

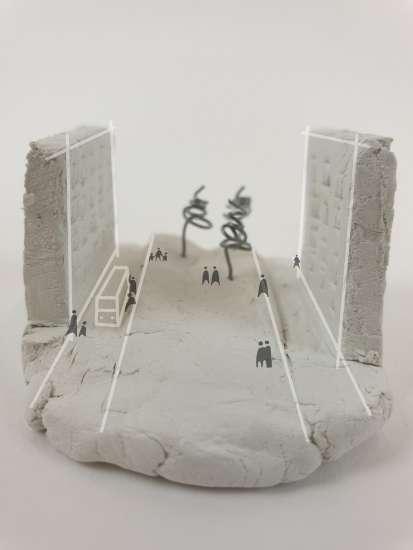



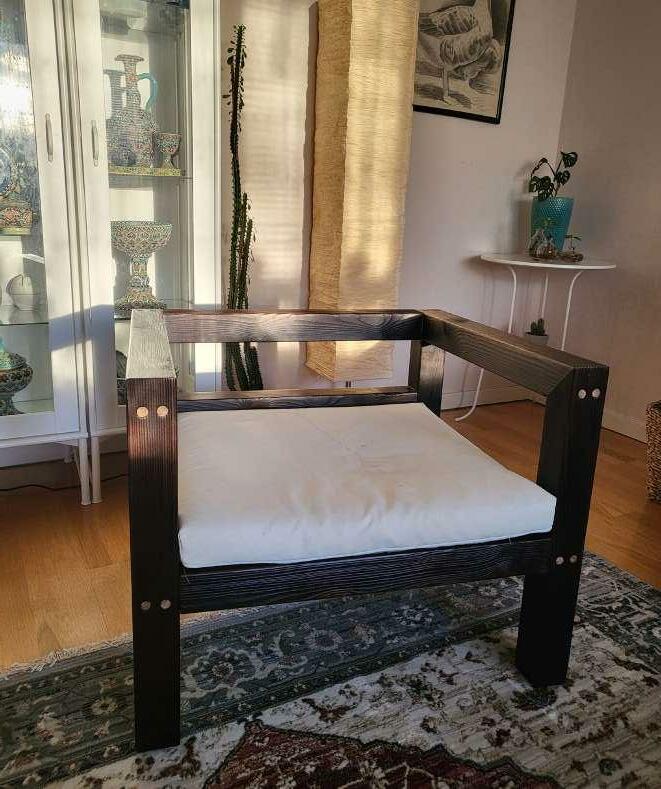
36 Asadullah Shafai Matter, space, structure1 Studying nothingness in an urban narrative https://projects.arch.chalmers.se/asadullah-shafai/ Chalmers – 2020 Yakisugi inspired furniture 2021 (private)
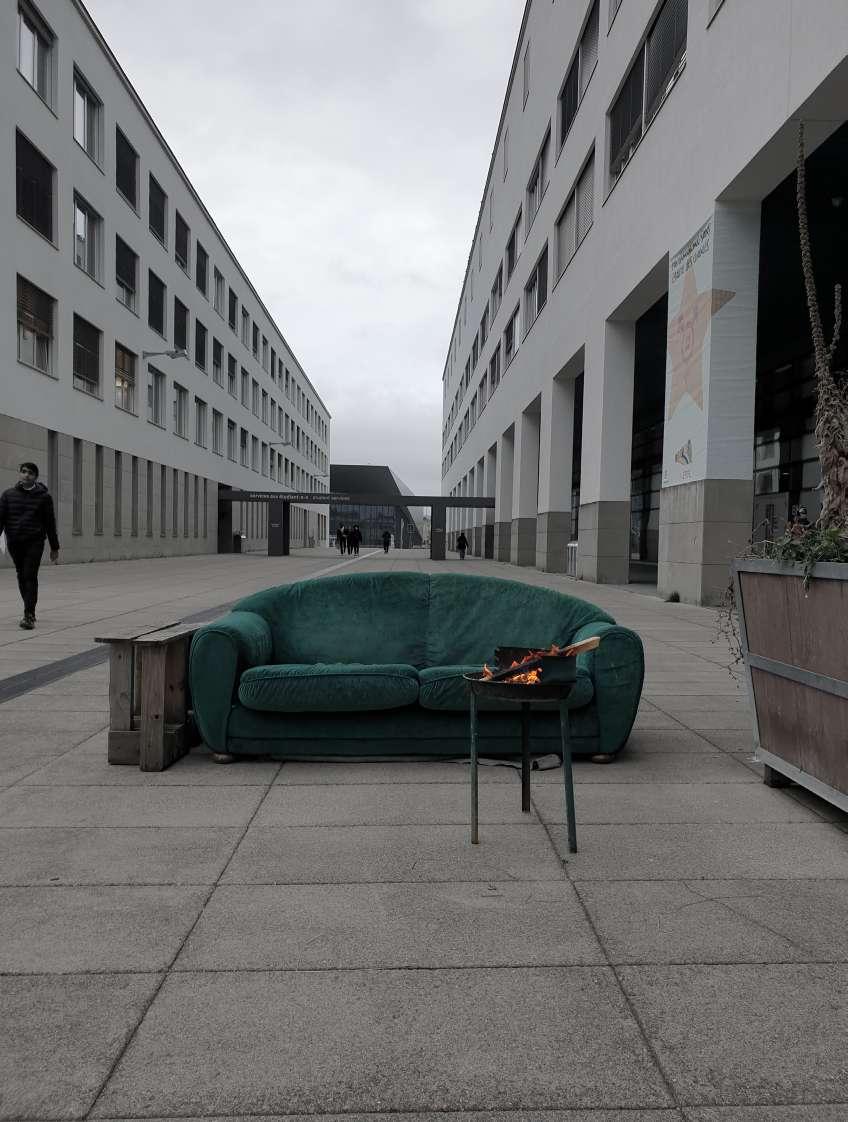

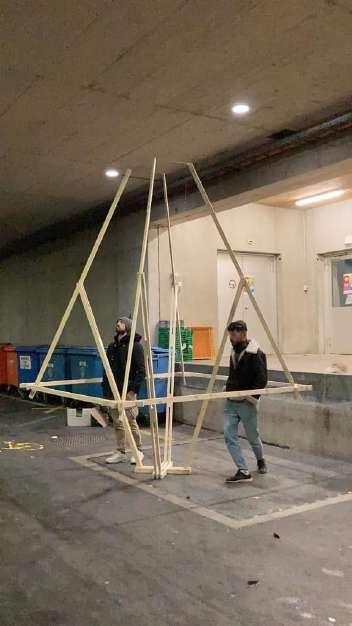

37 Architecture Portfolio 2022
La vita é bella
Exploring domesticity in
urban
setting through 1:1 models Lausanne, Switzerland Credit: Filippo
Balma, Gonçalo Matos, Luigi Zanella EPFL
–
2021

Thankyouforyourtime asadullah.shafai@gmail.com (+61)0414939863























































































