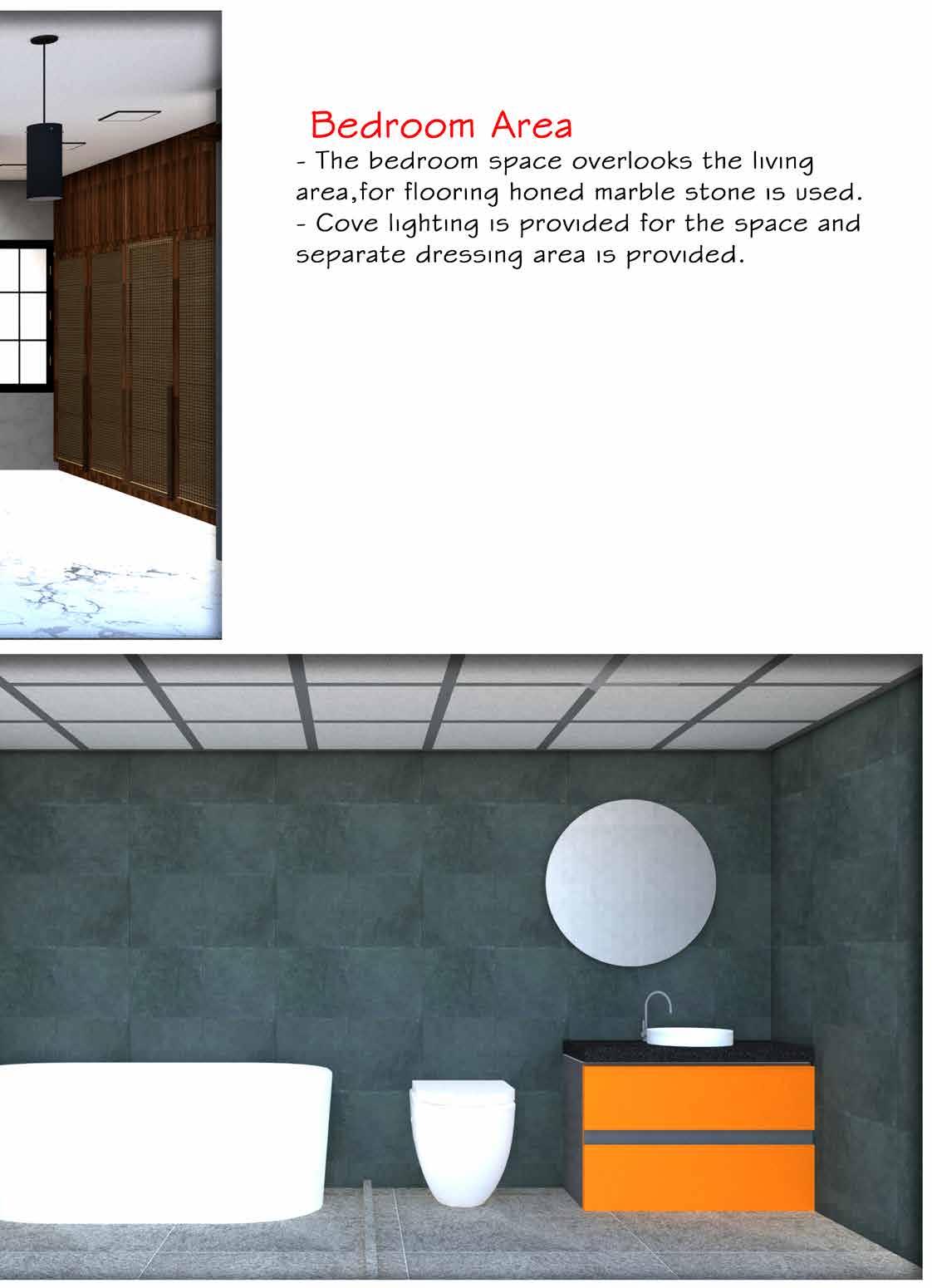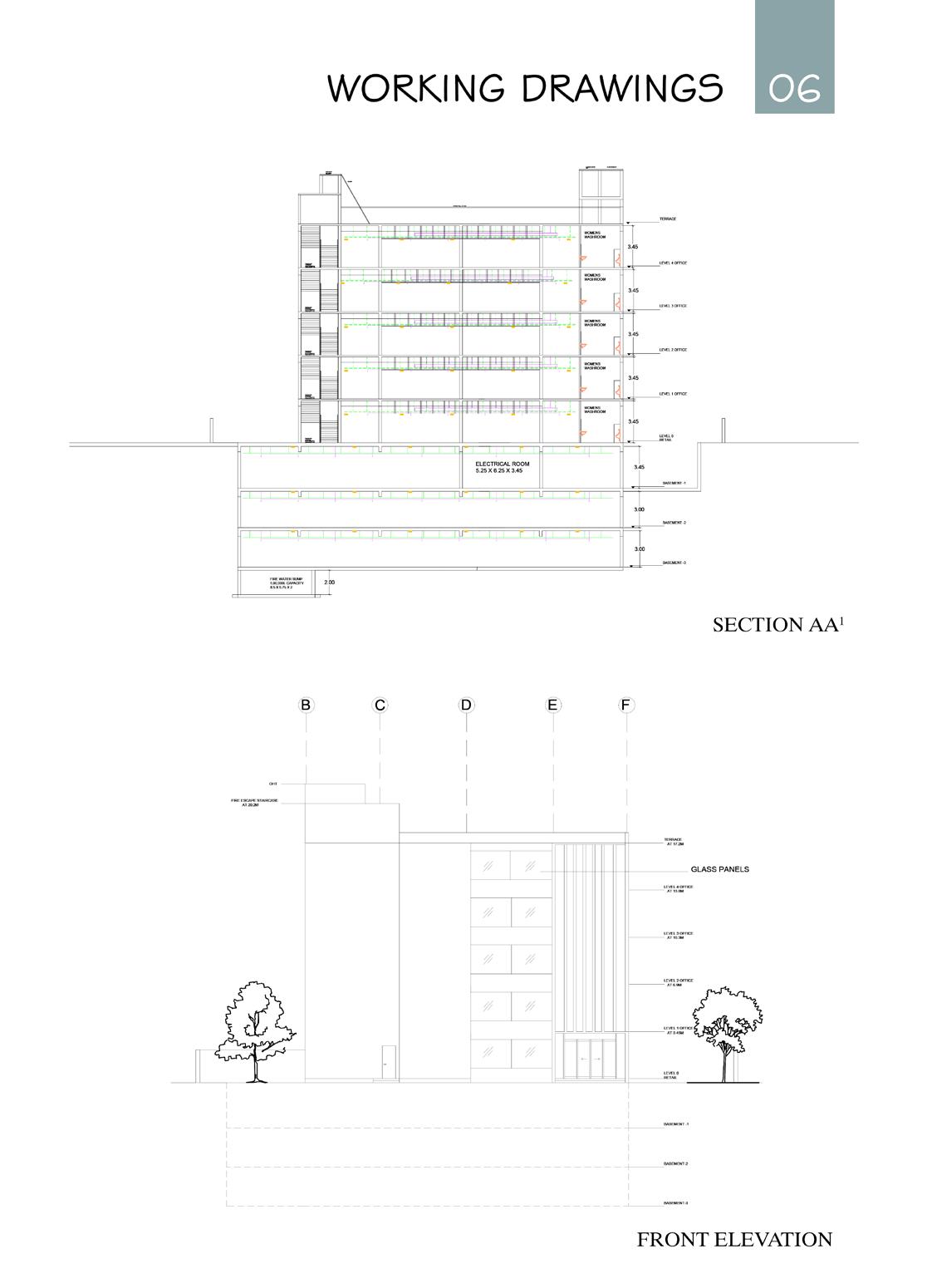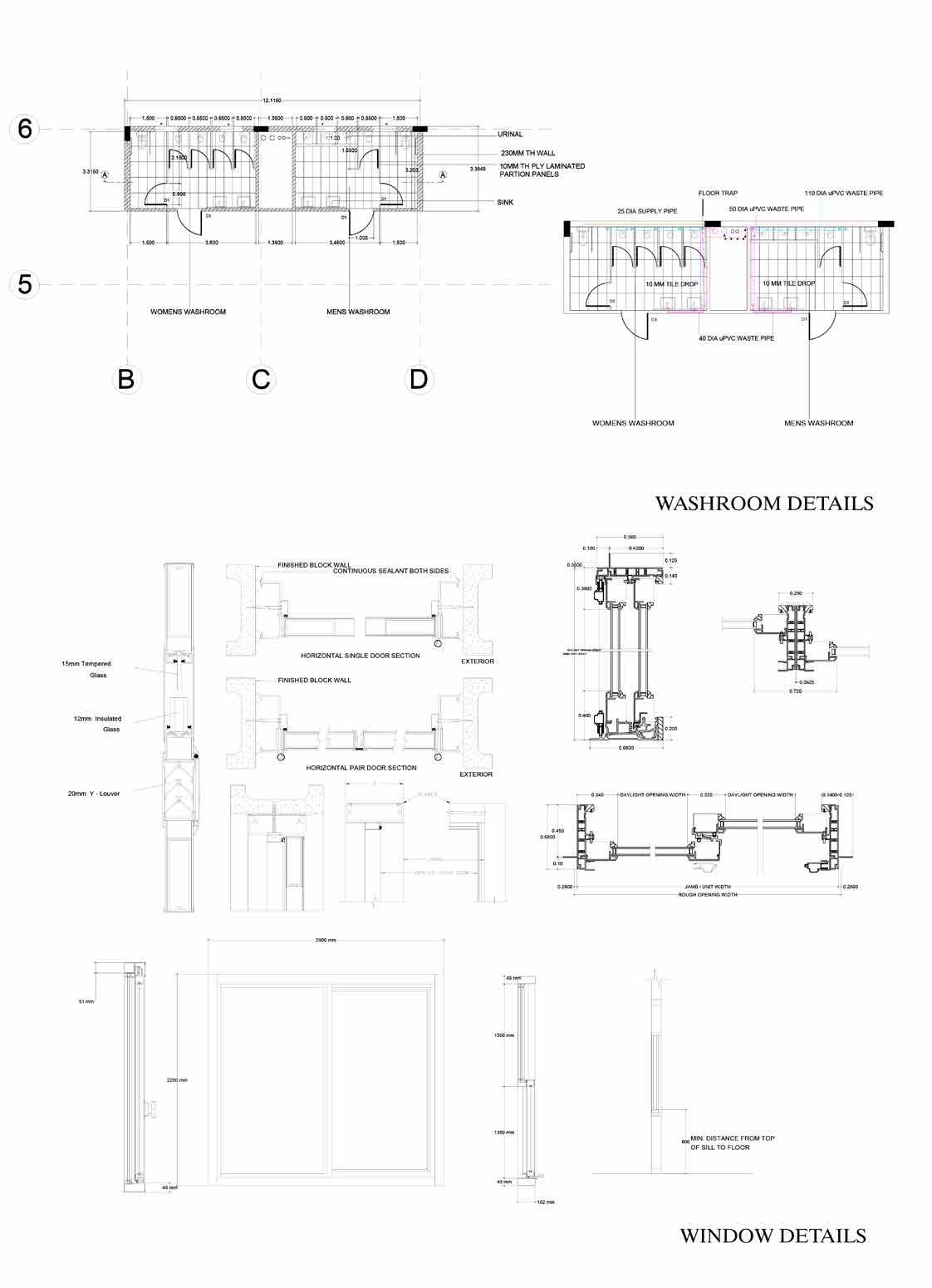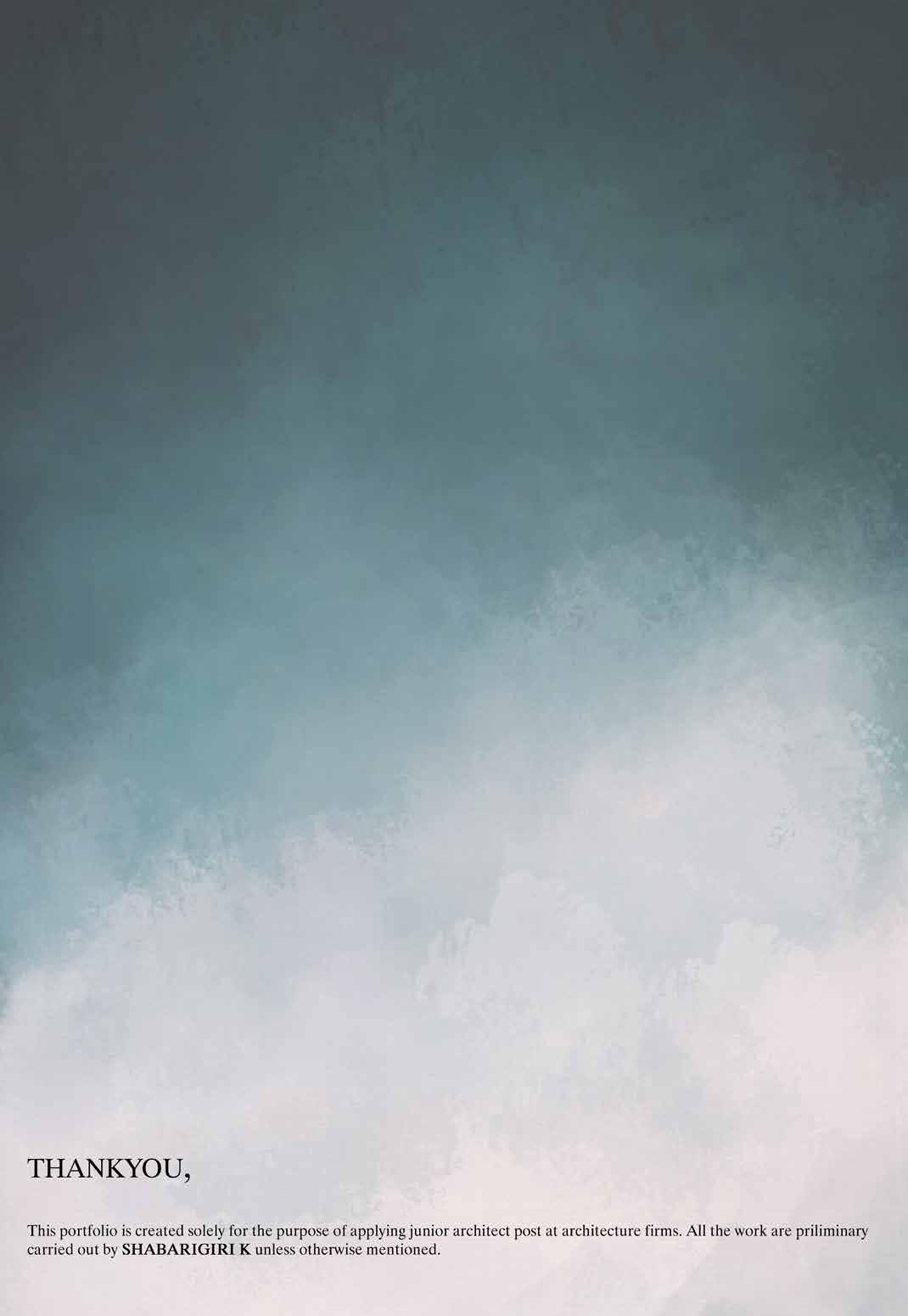






































Up Up Car Parking (Sump tank below) Foyer Up BUA: 580 SFT PARKING + PORCH : 233 SFT 600 [2'] 600 [2'] Powder Room 6'-1" x 8'-2" 2200 [7'-3"] 2500 [8'-2"] 2200 [7'-3"] 2035 [6'-8"] 1200 [3'-11"] 2935 [9'-7"] 1045 [3'-5"] 1200 [3'-11"] 1000 [3'-3"] 1500 [4'-11"] 5315 [17'-5"] 2300 [7'-7"] 2400 [7'-10"] D1 D2 D3 W1 W1 850 [2'-9"] 850 [2'-9"] 700 [2'-4"] 1100 [3'-7"] 1850 [6'-1"] W3 W4 Bakery 10'-10"x12'-8" Bathroom 6'-3"x10'-10" 1900 [6'-3"] 1050 [3'-5"] 600 [2'] 1645 [5'-5"] W6 W7 600 [2'] 650 [2'-2"] 900 [2'-11"] 2300 [7'-7"] Bathroom 6'-3"x10'-10" Balcony 1495 [4'-11"] 900 [2'-11"] 900 [2'-11"] 1900 [6'-3"] 2000 [6'-7"] 2000 [6'-7"] 2150 [7'-1"] 600 [2'] Balcony 9'-6"'x12'-11" Up Study / library BUA: 676 SFT BALCONY: 123 SFT free standing bath tub shower washing machine and laundry space tv unit / display area 4615 [15'-2"] 1200 [3'-11"] 600 [2'] 3070 [10'-1"] 1300 [4'-3"] 2900 [9'-6"] 100 [4"] 2300 [7'-7"] W6 W8 D4 700 [2'-4"] 825 [2'-8"] 875 [2'-10"] 1775 [5'-10"] 3115 [10'-3"] 2320 [7'-7"] 1755 [5'-9"] 1900 [6'-3"] 2300 [7'-7"] 350 [1'-2"] 750 [2'-6"] 1675 [5'-6"] W1 W10 900 [2'-11"] D5 3515 [11'-6"] 900 [2'-11"] 3200 [10'-6"] 1800 [5'-11"] 300 [1'] 450 [1'-6"] 1950 [6'-5"] 1840 [6'-1"] Plantation Plantation Living 9'6"x10'6" M.BEDROOM 21'1"x16'11" Walk in wardrobe GROUND FLOOR SECOND FLOOR
Bedroom 1 10'-10"x12'-8" Living 13'2"x10'10" Utility 6'-11'x5'-8" Bathroom 1 6'-3"x10'-10" Dining 7'-7" x 9'-7" Kitchen 11'-10'x12'-11" Up BUA: 800 SFT 2300 [7'-7"] 3940 [12'-11"] 1050 [3'-5"] 1800 [5'-11"] 750 [2'-6"] 2115 [6'-11"] 1725 [5'-8"] 725 [2'-5"] 900 [2'-11"] 300 [1'] 2315 [7'-7"] 2025 [6'-8"] 150 [6"] 900 [2'-11"] 2470 [8'-1"] 1900 [6'-3"] 2350 [7'-9"] 2350 [7'-9"] 1200 [3'-11"] 1500 [4'-11"] 3850 [12'-8"] 825 [2'-8"] D4 D4 D5 W1 W5 W6 W8 2900 [9'-6"] 900 [2'-11"] 3515 [11'-6"] 100 [4"] 3200 [10'-6"] Plantation Bathroom 2 6'-3"x10'-10" Bedroom 3 11'-6" x 10'-3" Dn Balcony below Terrace 9'-6" x 12'-1" BUA: 436 SFT BALCONY: 163 SFT Balcony 1900 [6'-3"] 2470 [8'-1"] 2000 [6'-7"] 825 [2'-8"] 2300 [7'-7"] 2000 [6'-7"] 1200 [3'-11"] 1840 [6'-1"] 3515 [11'-6"] 900 [2'-11"] 3515 [11'-6"] D5 D4 D1A 900 [2'-11"] 2200 [7'-3"] 2800 [9'-2"] 3200 [10'-6"] 995 [3'-3"] 2600 [8'-6"] 4615 [15'-2"] 1300 [4'-3"] Plantation DRAWN BY DATE OF ISSUE SHEET TITLE ATUL SARAFF & ROSHAN SHARALAYA SARAFF.SHARALAYA@GMAIL.COM As per the provisions of the Copyright Act, copyright in all the drawings and in the work executed from them, shall remain the property of the Architect. Drawings and specifications as instruments of service are the property of the Architect whether the work for which they are made be executed or not and are not to be used on any other work except by agreement. SCALE MASONRY DRAWINGS ATUL SARAFF / SHABARIGIRI K 19 - APR - 2022 1:100 WINDOW SCHEDULE NAME WIDTH HEIGHT SILL D1 1200 2100D2 1500 2100D3 750 2100D4 900 2100D5 825 2100D1A 1200 2100W1 1200 1200 900 W2 800 1200 900 W3 850 1200 900 W4 2500 W5 1800 1200 900 W6 900 1200 900 W7 600 1200 900 W8 2995 1550 550 W9 2145 1550 550 W10 1775 1200 900 W11 2050 1550 550 FIRST FLOOR THIRD FLOOR
TOTAL BUILT UP AREAS = 2,492 SFT
TOTAL OUT DOOR AREAS = 519 SFT
Dn Balcony below Terrace Below 2300 [7'-7"] 3515 [11'-6"] 900 [2'-11"] O.H.T Solar water heater 2570 [8'-5"] 1900 [6'-3"] 7395 [24'-3"] 2300 [7'-7"] 1500 [4'-11"] 300 [1'] 4215 [13'-10"] 3715 [12'-2"] 900 [2'-11"] W6 [13'] 2000 [6'-7"] 1620 [5'-4"] 150 [6"] R.C.C FRENCH JAALI 200 [8"] 200 [8"] TERRACE SECTION BB1 JAALI DESIGN
SFT FRENCH DOOR TERRACE TERRACE WINDOW PLANTATION JAALI R.C.C 3000 [9'-10"] 3000 [9'-10"] 3800 [12'-6"] 570 [1'-10"] 1530 [5'] 750 [2'-6"] DRAWN BY DATE OF ISSUE SHEET TITLE ATUL SARAFF & ROSHAN SHARALAYA SARAFF.SHARALAYA@GMAIL.COM As per the provisions of the Copyright Act, copyright in all the drawings and in the work executed from them, shall remain the property of the Architect. Drawings and specifications as instruments of service are the property of the Architect whether the work for which they are made be executed or not and are not to be used on any other work except by agreement. SCALE MASONRY DRAWINGS ATUL SARAFF / SHABARIGIRI K 19 - APR - 2022 1:75, 1:40, 1:20 WINDOW SCHEDULE NAME WIDTH HEIGHT SILL D1 1200 2100D2 1500 2100D3 750 2100D4 900 2100D5 825 2100D1A 1200 2100W1 1200 1200 900 W2 800 1200 900 W3 850 1200 900 W4 2500 W5 1800 1200 900 W6 900 1200 900 W7 600 1200 900 W8 2995 1550 550 W9 2145 1550 550 W10 1775 1200 900 W11 2050 1550 550 SECTION AA1








ELEVATION - Staircase, Pooja room, Study area, Terrace.
ELEVATION - Office, Living area, Bedroom, Family area, Terrace.
ELEVATION - Kitchen.
ELEVATION - Bedroom.
ELEVATION
- Bathroom, Bedroom, Terrace.
ELEVATION
- G.F Bathroom, Office, Entrance, Kitchen.
ELEVATION - Kitchen.
W1
OPENABLE OPENABLE as per site as per site
OPENABLE OPENABLE
W2 as per site as per site OPENABLE as per site as per site W3 OPENABLE as per site
as per site SLIDING as per site OPENABLE as per site W7 as per site as as per site
W4
SLIDING
ELEVATION Kitchen. ELEVATION - Bedroom.
as per site as per site FROSTED GLASS CUT OUT FOR EXHAUST 9" R3" SLIDING
as per site W1a as per site ELEVATION Kitchen. SLIDING W8 as per site as per site OPENABLE OPENABLE Typical Bathroom window RESIDENCE AT AMRUTHALLI DRAWN BY DATE OF ISSUE SHEET TITLE ATUL SARAFF & ROSHAN SHARALAYA SARAFF.SHARALAYA@GMAIL.COM As per the provisions of the Copyright Act, copyright in all the drawings and in the work executed from them, shall remain the property of the Architect. Drawings and specifications as instruments of service are the property of the Architect whether the work for which they are made be executed or not and are not to be used on any other work except by agreement. SCALE WINDOW DRAWINGS ATUL SARAFF / SHABARIGIRI K 01 - APR - 2022 1/2" : 1'-0"
W3a
W5











