STEPH RODGER S
I, Steph Rodgers, am completing my Bachelor of Science in Interior Architecture and Design at FLorida State University with an expected graduation date of May 2024.
My love for Interior Design is fueled by story-telling and creating character within a spcae to captivate the occupant. At home I’m always working on a new project or artistic skill to broaden my creative toolbox. My goal is to fabricate spaces that affect people in positive ways and provide enriching experiences.
LANDIS HALL
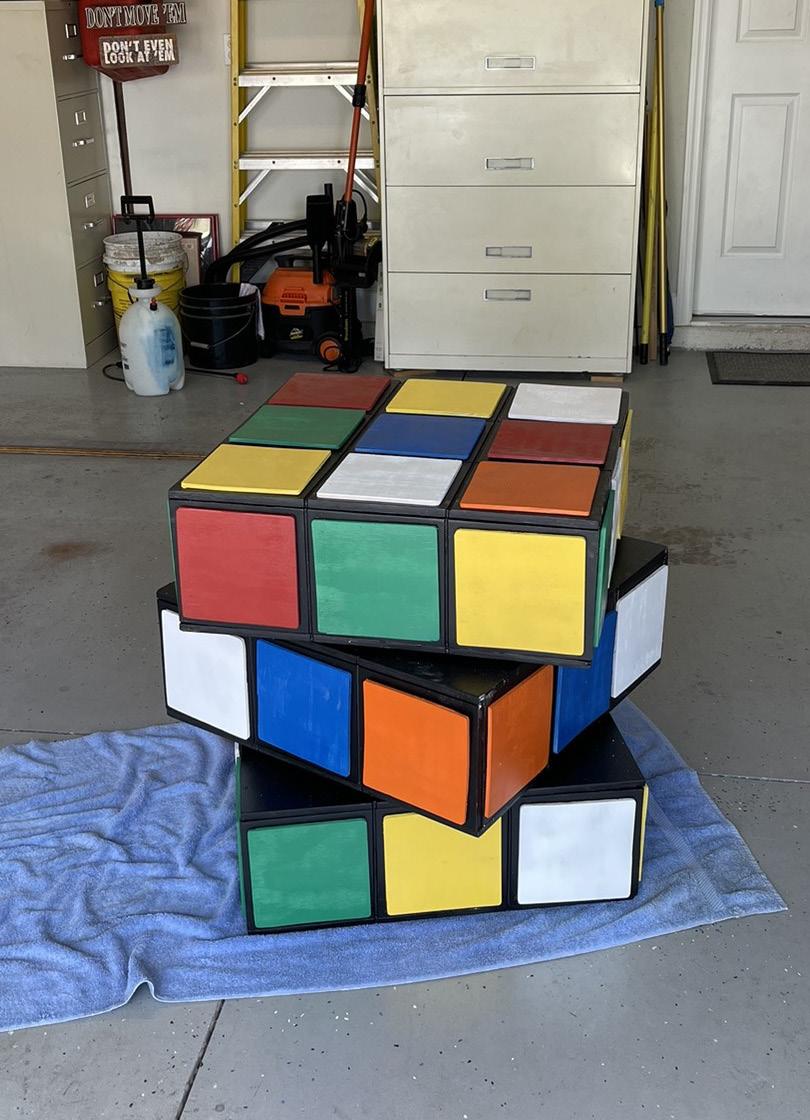
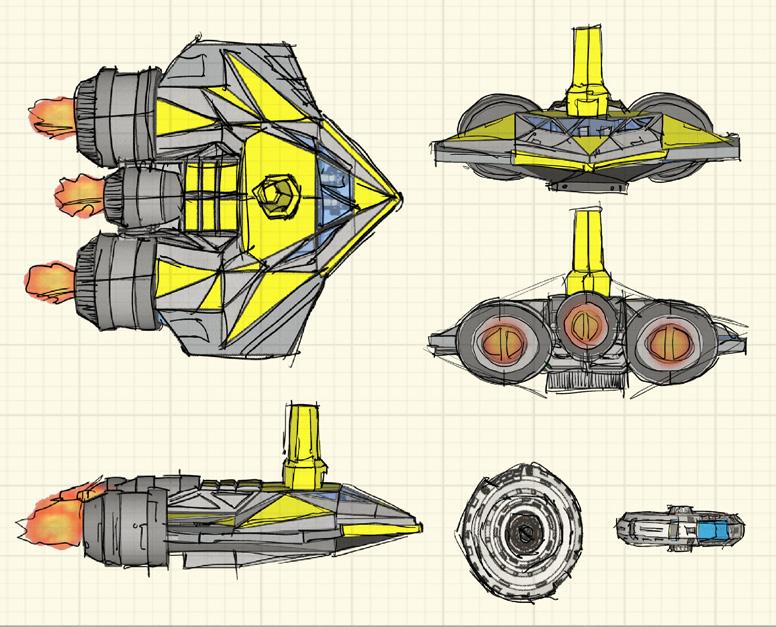
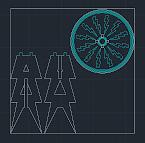
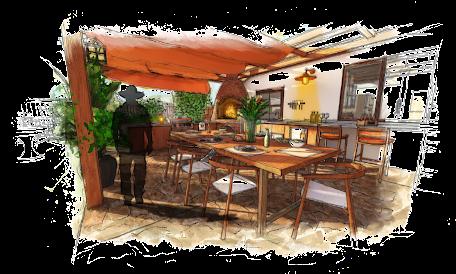
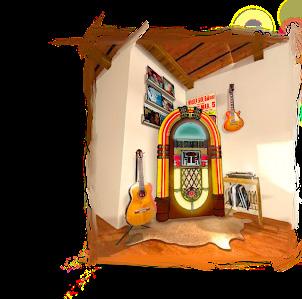

Opened in 1939 the hall housed its first group young women. Landis Hall is a focal point of the FSU campus, now functioning as a co-ed dorm housing students. As well as being a perfect example of the Collegiate Jacobean Revival architectural style, building caps the iconic centerpiece Landis Green students relax and socialize.
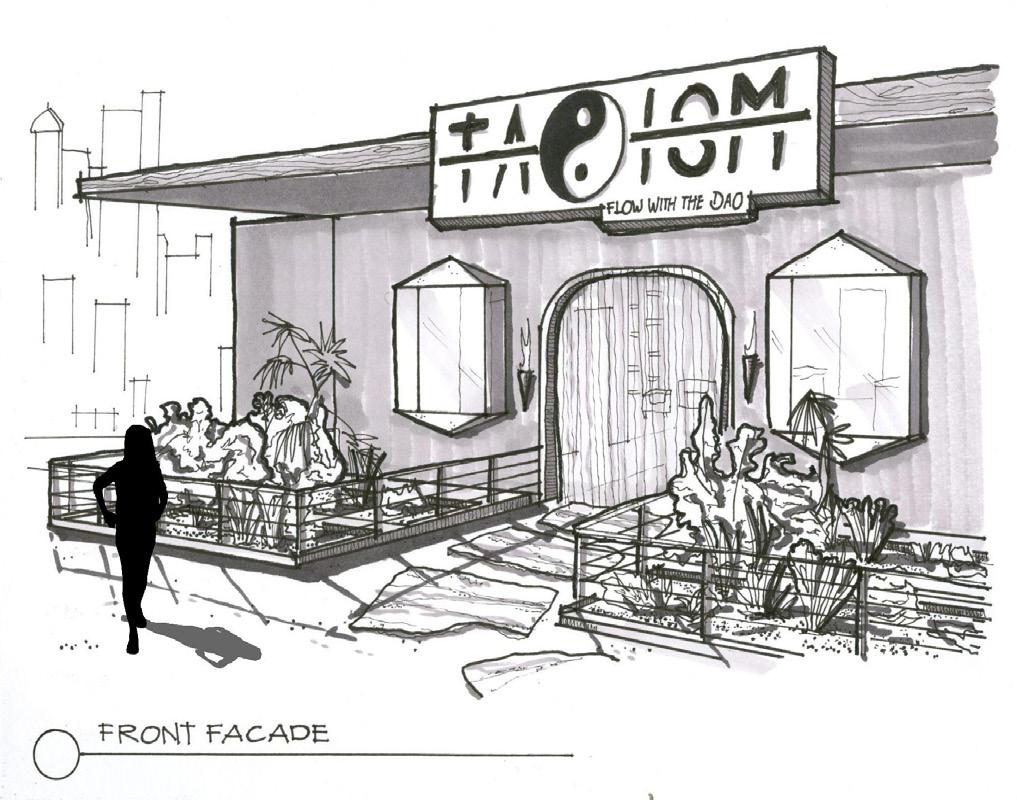
Contents
L A N D I S H A L L
ARTIST’S RETREAT
F E 1 2
AUTOCAD
123 PARK OVERLOOK PATIO FURNITURE DESIGN DESIGN CHARETTE PERSONAL PROJECTS
SKILLS USED: HAND-DRAWING HAND-RENDERING
SHrine
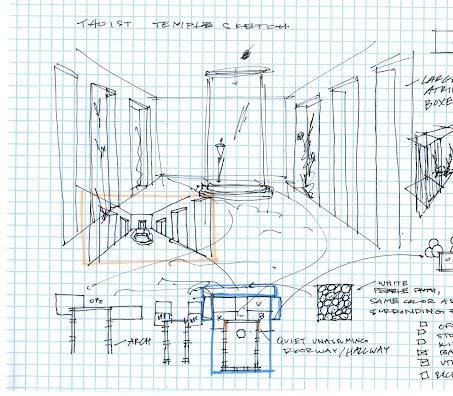

A PLACE OF WORSHIP
PROJECT BRIEF
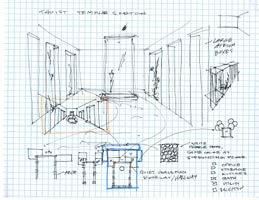


Design a place of worship for a randomly assigned religion based on the religion’s histiry, culture, and belief system.
Taoism’s central tenant is balance and oneness with the world. Energy flows through all things and it is our job to take care of the Earth and be in harmony with that energy (the Dao).

PROJECT GOALS DIAGRAM
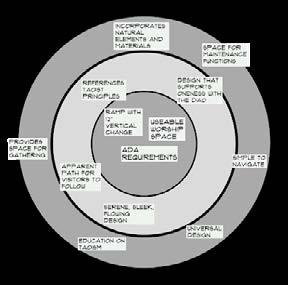
PROCESS SKETCHES
Sketches show an attention to symmetry to achieve balance, and curving lines to create flow. Early facade design iterations and focal points are thought out in these drawings.
PLAN & SECTION
Floorplan shows all required spaces with labels. Symmetry for balance, and central circulation for flow.

Section shows the pathway downwards into the worship space to more fully immerse the user in the experience.
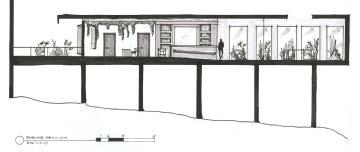
SHRINE
OCULUS WORSHIP SPACE
Taoism focuses on the connection between the human and the natural environment, so the oculus lets the outside sun and air into the space over the meditation area.
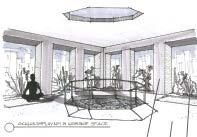
SACRED TEXT LIBRARY
Enlightenment and understanding is a pillar of Taoism, the library provides a place to learn and relax.
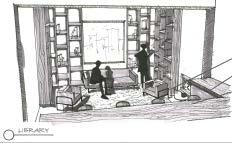
FRONT FACADE PERSPECTIVE
The front facade introduces Taoism as balanced and deeply connected to nature through its symmetrical design, logo and motto, and peaceful garden area at the entrance.
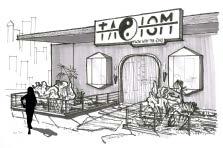
SHRINE
SKILLS USED: HAND-RENDERING
Parisian apartment

MAIN LIVING AREA PERSPECTIVE
A rich green velvet couch draws attention to the center of the room and complements the warm parquet floor and curtain tones. A chandelier glows to brighten the space and illuminate the ceiling. Using watercolor for the flooring gave the rendering natural variation similar to wood, and chalk pastels added the glow to the chandelier and haze to the windows.
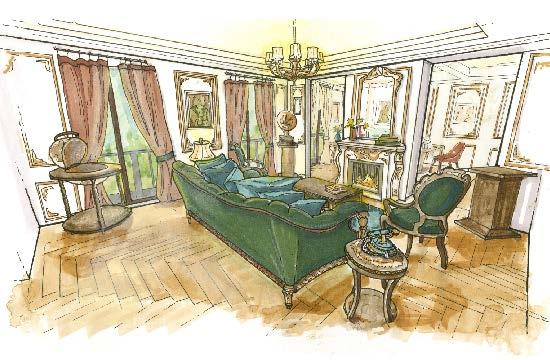
PROJECT BRIEF
Design and create a fully hand-rendered Parisian style apartment for a couple in New York within the given floorplan.
RENDERED FLOORPLAN
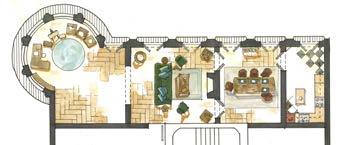
The space includes an artist‘s studio, living area, dining room, and kitchen. The floorplan and all perspective and vignette views were rendered with watercolor, alcohol markers, colored pencil, and chalk pastel.
KITCHEN VIGNETTE
The rust-colored fridge acts as a focal point and contrasts the french style cabinets. Blue accents complement the warm tones.
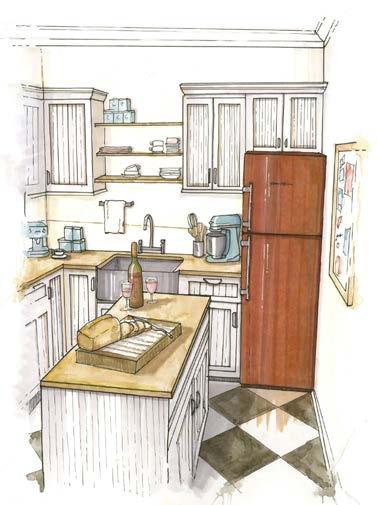
PARISIAN
APARTMENT
ARTIST’S COVE VIGNETTE
Cool colors give the space a fresh feel and long blue curtains frame the view outdoors.
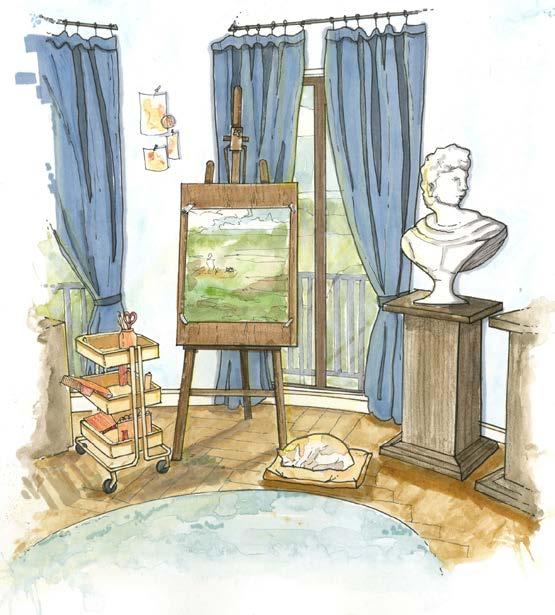
DINING ROOM VIGNETTE
Light curtains and wall color emphasize the height of the space. Blue accents are carried through the space.
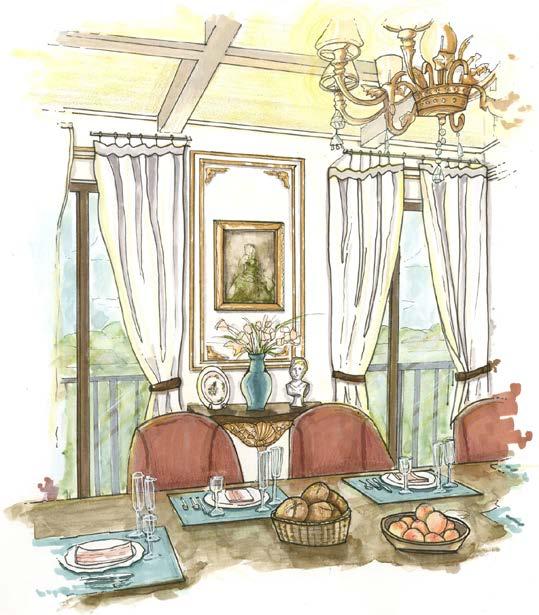
PARISIAN APARTMENT
SKILLS USED: SKETCHUP
HAND-RENDERING
DIGITAL RENDERING PROCREATE
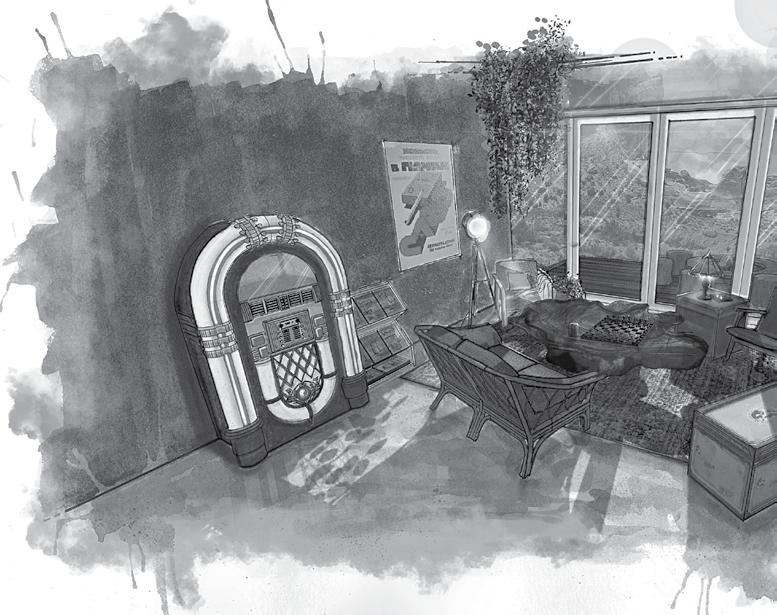
DESK VIGNETTE
The cowhide rug brings texture to the space and further highlights the natural material useage. The shelf and soda machine create a barrier to seperate the space without adding walls.
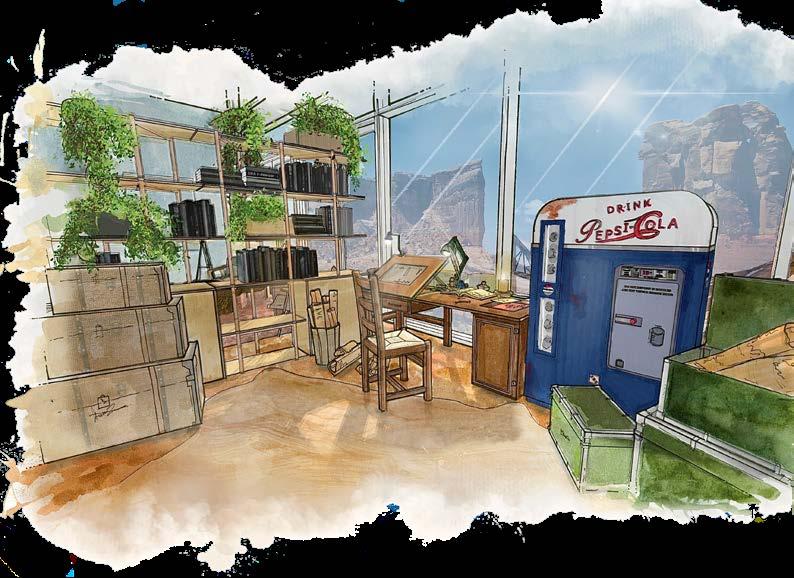
PROJECT BRIEF

Design and display a rural retreat and studio for the specified field of book binding using a hybrid of digital and hand-rendering techniques. The natural materials contrast with collected industrial elements to create a balanded and interesting space that reflects the users needs and character.

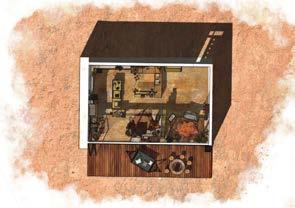
WORK STATION
The red accents add to the garage like feel and the blue wall provides a rich element that anchors the design.
RENDERED FLOORPLAN
ARTIST’S RETREAT
The bookshelf provides ample display space for the bookbinder’s work. Multiple workstations allow for different stages of production or various projects. Rich wood and stained concrete floors give the space an workshop feel.
BOOKSHELF PERSPECTIVE
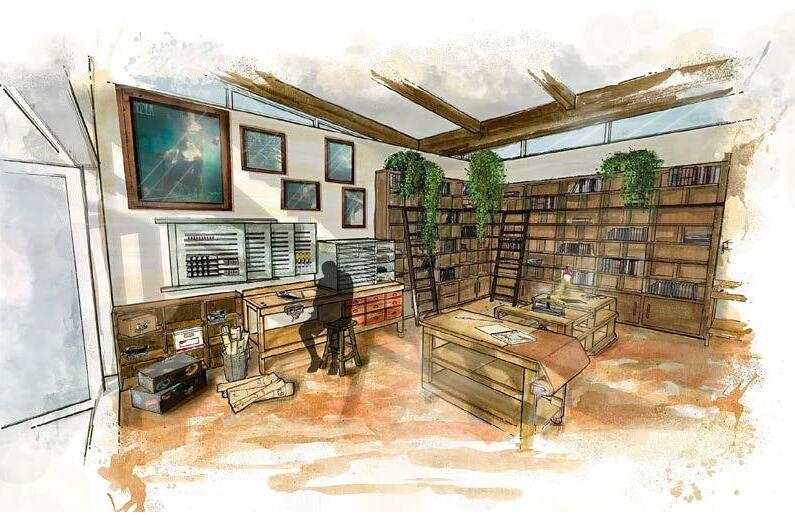
LOUNGE VIGNETTE
The lounge spaces gives the artist a space to relax between work sessions or converse with clients. The smoky blue walls complement the red rock of Utah and the other warm tones within the space. Eclectic furniture and decor represents the artist’s travel history and love of collection.
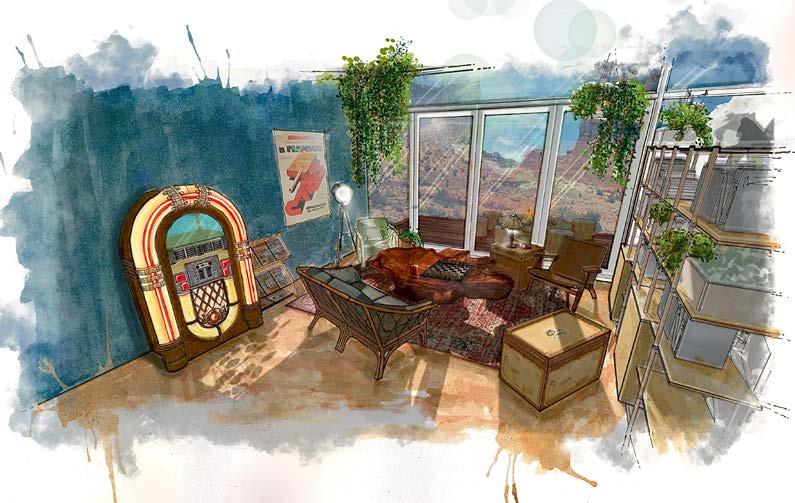
ARTIST’S RETREAT
SKILLS USED: AUTOCAD
Autocad
L A N D I S H A L L
BLOCK PROJECT

OVERALL DIMENSIONS: 45W x 45D x 24H




DATE: MANUFACTURER: PRODUCT: INTERIOR DESIGNER: SCALE: PROJECT #: SHEET: ARTICLE SVEN GRASS GREEN CHAIR STEPH RODGERS 1" = 1'-0" #22-002 I-01 03.07.22 OVERALL DIMENSIONS: 34"H x 42"W x 38"D SEAT HEIGHT: 19"
DATE: MANUFACTURER: PRODUCT: INTERIOR DESIGNER: SCALE: PROJECT #: SHEET: ARTICLE SVEN GRASS GREEN CHAIR STEPH RODGERS 1" = 1'-0" #22-002 I-01 03.07.22 OVERALL DIMENSIONS: 34"H x 42"W x 38"D SEAT HEIGHT: 19" DATE: MANUFACTURER: PRODUCT: INTERIOR DESIGNER: SCALE: PROJECT #: SHEET: ARTICLE SVEN GRASS GREEN CHAIR STEPH RODGERS 1" = 1'-0" #22-002 I-01 03.07.22 OVERALL DIMENSIONS: 34"H x 42"W x 38"D SEAT HEIGHT: 19"
DATE: PRODUCT: INTERIOR DESIGNER: SCALE: PROJECT #: SHEET: BBO POKER TABLES CASSIDY POKER TABLE STEPH RODGERS 1" = 1'-0" #22-002 I-03 03.07.22 OVERALL DIMENSIONS: 45W x 45D x 24H DATE: MANUFACTURER: PRODUCT: INTERIOR DESIGNER: SCALE: PROJECT #: SHEET: GREAT AMERICAN LASER AIR HOCKEY TABLE STEPH RODGERS 3/4" = 1'-0" #22-002 I-04 03.07.22 OVERALL DIMENSIONS: 54.5W x 99L x 65.5H INTERIOR DESIGNER: SCALE: PROJECT #: SHEET: AIR HOCKEY STEPH RODGERS 3/4" = 1'-0" #22-002 I-04 OVERALL DIMENSIONS: 54.5W x 99L x 65.5H DATE: MANUFACTURER: PRODUCT: INTERIOR DESIGNER: SCALE: BBO POKER TABLES CASSIDY POKER TABLE STEPH RODGERS 1" = 1'-0" 03.07.22 OVERALL 45W x 6 6 A DATE: MANUFACTURER: PRODUCT: INTERIOR DESIGNER: SCALE: PROJECT #: SHEET: BBO POKER TABLES CASSIDY POKER TABLE STEPH RODGERS 1" = 1'-0" #22-002 I-03 03.07.22
Create a set of custom AutoCAD blocks from images of selected furniture in various views.
BRIEF
CAMPUS DOOR
Create an elevation view of a selected monumental door on Florida State’s Campus.
L A N D I S H A L L AUTOCAD
L A N D I S H A L L
L L L A N D I S H A L L L A N D I S H A L L D I S H A L L
DETAILS H A
SKILLS USED: REVIT
PROTECTION
BUILDING
SMITH CONSULTING UP-FIT
100 WALSH ST.
TALLAHASSEE, FL 32206
CODES
BUILDING CODE, BUILDING (FBC-B) 2020 EDITION
BUILDING CODE, MECHANICAL (FBC-M) 2020 EDITION
BUILDING CODE, FUEL GAS (FBC-FG) 2020 EDITION
BUILDING CODE, PLUMBING (FBC-P) 2020 EDITION
BUILDING CODE, ACCESSIBILITY (FBC-A) 2020 EDITION
PREVENTION CODE (FFPC) 2020 EDITION
ELECTRICAL CODE (NEC) 2020 EDITION
GROUP CLASSIFICATION AND OCCUPANCY CLASSIFICATION, CHAPTER 3, FBC 2020
SINGLE TENANT
SINGLE TENANT, SEPARATE FROM FIRST FLOOR TENANT


CONSTRUCTION CLASSIFICATION
SPRINKLERED
9,290 SQ. FT.
7,754 SQ. FT. TENANT SPACE
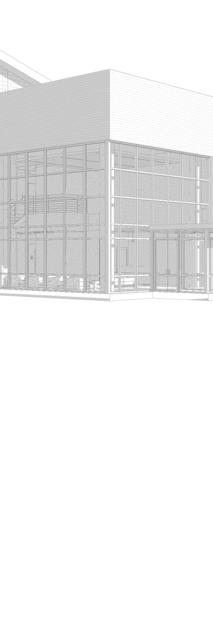
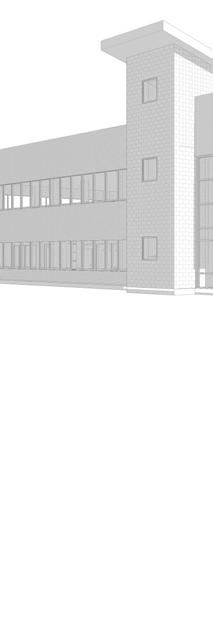
17,044 SQ. FT.
CERTIFIED 2A10BC PORTABLE FIRE EXTINGUISHERS WITHIN THE TRAVEL DISTANCE NOT TO EXCEED 50 FROM ANYWHERE IN THE FLOOR PLANS FOR LOCATION OF FIRE EXTINGUISHERS.
ASSISTANCE
TWO-WAY COMMUNICATION WITH BOTH VISIBLE AND AUDIBLE PROVIDED.
AND CEILING
ACCESS TO HAVE CLASS A INTERIOR FINISHES AT EXITS AND (FLAME SPREAD 0-25, SMOKE DEVELOPED 0-450) AND ALL TO HAVE MINIMUM OF CLASS B INTERIOR FINISHES (FLAME SMOKE DEVELOPED 0-450)
FINISH
FINISH TO BE CLASS A OR CLASS B.
TRAVEL DISTANCE TO EXIT OR STAIRWELL
IS NOT AN ARCHITECTURAL OR ENGINEERING STUDY, SPECIFICATION, OR DESIGN AND IS NOT TO BE USED FOR OF ANY LOAD-BEARING COLUMNS, LOAD BEARING FRAMING STRUCTURES, OR ISSUANCE OF ANY BUILDING PERMIT, EXCEPT PROVIDED BY LAW.
SUMMARY GENERAL NOTES
CONTRACTOR SHALL VISIT THE CONTRACT SITE TO OBSERVE EXISTING CONDITIONS. ANY DISCREPANCIES BETWEEN THE SITE CONDITIONS AND CONSTRUCTION DOCUMENTS SHALL BE REPORTED TO THE INTERIOR DESIGNER FOR CLARIFICATION AND CORRECTION.
CONTRACTOR SHALL VERIFY ALL DIMENSIONS TO CARRY OUT THE INDICATED IN THE DOCUMENT.
GENERAL CONTRACTOR ASSUMES ALL RESPONSIBILITY FOR THE MATERIALS AND METHODS OF CONSTRUCTION USED FOR THIS PROJECT. DEVIATION FROM THE CONSTRUCTION DOCUMENTS SHALL BE
BY THE INTERIOR DESIGNER PRIOR TO CONSTRUCTION.
ARGONAUT OFFICE
AND CONSTRUCTION COMPONENTS ARE TO
101 Room name 101 1 View Name 1/8" = 1'-0" 1i ROOM TAG WALL TYPE TAG DOOR TAG NORTH ARROW DRAWING IDENTIFICATION PORCELAIN TILE CARPET TILE GYPSUM
ACOUSTICAL
TILE WOOD PLANK PANELING CERAMIC
TILE
WALL BOARD
CEILING
MOSAIC
APPROVED
MATERIALS, SYSTEMS
BE INSTALLED AS PER MANUFACTURER
WORK IS TO BE IN STRICT COMPLIANCE WITH ALL STATE AND LOCAL ARGONAUT
S SPECIFICATIONS.
Sheet Number G-001TITLE A-101ARCHITECTURAL A-102ARCHITECTURAL A-201EXTERIOR I-101PARTITION I-102PARTITION I-111FURNITURE I-112FURNITURE I-121REFLECTED SYMBOL LEGEND MATERIAL LEGEND
26-75, SMOKE DEVELOPED 0-450)
DOCUMENT IS NOT AN ARCHITECTURAL OR ENGINEERING STUDY, DRAWING, SPECIFICATION, OR DESIGN AND IS NOT TO BE USED FOR CONSTRUCTION OF ANY LOAD-BEARING COLUMNS, LOAD BEARING FRAMING OR WALLS OF STRUCTURES, OR ISSUANCE OF ANY BUILDING PERMIT, EXCEPT AS OTHERWISE PROVIDED BY LAW.
1. THE CONTRACTOR SHALL VISIT THE CONTRACT SITE TO OBSERVE EXISTING CONDITIONS. ANY DISCREPANCIES BETWEEN THE SITE CONDITIONS AND THE CONSTRUCTION DOCUMENTS SHALL BE REPORTED TO THE INTERIOR DESIGNER FOR CLARIFICATION AND CORRECTION.
2. THE CONTRACTOR SHALL VERIFY ALL DIMENSIONS TO CARRY OUT THE WORK AS INDICATED IN THE DOCUMENT.




3. THE GENERAL CONTRACTOR ASSUMES ALL RESPONSIBILITY FOR THE MATERIALS AND METHODS OF CONSTRUCTION USED FOR THIS PROJECT.
4. ANY DEVIATION FROM THE CONSTRUCTION DOCUMENTS SHALL BE APPROVED BY THE INTERIOR DESIGNER PRIOR TO CONSTRUCTION.

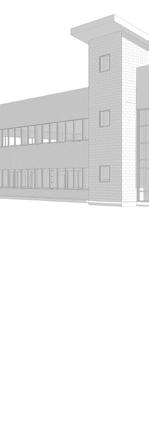
5. ALL MATERIALS, SYSTEMS AND CONSTRUCTION COMPONENTS ARE TO BE INSTALLED AS PER MANUFACTURER S SPECIFICATIONS.
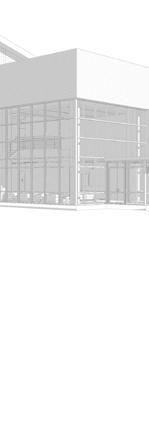
6. ALL WORK IS TO BE IN STRICT COMPLIANCE WITH ALL STATE AND LOCAL
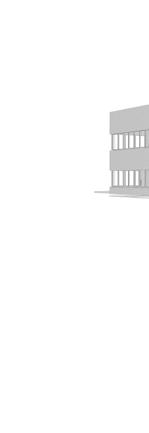
101 A101 1 Ref 1 Ref 1 Ref 1 Ref Room name 101 1 A101 SIM 1 View Name 1/8" = 1'-0" 1i ROOM TAG WALL TYPE TAG DOOR TAG NORTH ARROW ELEVATION VIEW CALLOUT SECTION VIEW CALLOUT DRAWING IDENTIFICATION 1-HR RATED WALL 2-HR RATED WALL PORCELAIN TILE CARPET TILE LUXURY VINYL PLANK TILE GYPSUM WALL BOARD ACOUSTICAL CEILING TILE WOOD PLANK PANELING CERAMIC MOSAIC TILE QUARTZ APPLICABLE CODES FLORIDA BUILDING CODE, BUILDING (FBC-B) 2020 EDITION FLORIDA BUILDING CODE, MECHANICAL (FBC-M) 2020 EDITION FLORIDA BUILDING CODE, FUEL GAS (FBC-FG) 2020 EDITION FLORIDA BUILDING CODE, PLUMBING (FBC-P) 2020 EDITION FLORIDA BUILDING CODE, ACCESSIBILITY (FBC-A) 2020 EDITION FLORIDA FIRE PREVENTION CODE (FFPC) 2020 EDITION NATIONAL ELECTRICAL CODE (NEC) 2020 EDITION OCCUPANCY GROUP CLASSIFICATION BASED ON USE AND OCCUPANCY CLASSIFICATION, CHAPTER 3, FBC 2020 USE GROUP: B FIRST FLOOR: SINGLE TENANT SECOND FLOOR: SINGLE TENANT, SEPARATE FROM FIRST FLOOR TENANT TYPE OF CONSTRUCTION CLASSIFICATION TYPE II, SPRINKLERED BUILDING AREA FIRST FLOOR: 9,290 SQ. FT. SECOND FLOOR: 7,754 SQ. FT. TENANT SPACE TOTAL AREA: 17,044 SQ. FT. FIRE PROTECTION PROVIDE CERTIFIED 2A10BC PORTABLE FIRE EXTINGUISHERS WITHIN THE MAXIMUM TRAVEL DISTANCE NOT TO EXCEED 50 FROM ANYWHERE IN THE BUILDING. SEE FLOOR PLANS FOR LOCATION OF FIRE EXTINGUISHERS. AREA OF RESCUE ASSISTANCE A METHOD OF TWO-WAY COMMUNICATION WITH BOTH VISIBLE AND AUDIBLE SIGNALS TO BE PROVIDED. INTERIOR WALL AND CEILING EXIT AND EXIT ACCESS TO HAVE CLASS A INTERIOR FINISHES AT EXITS AND EXITS ACCESS (FLAME SPREAD 0-25, SMOKE DEVELOPED 0-450) AND ALL OTHER SPACES TO HAVE MINIMUM OF CLASS B INTERIOR FINISHES (FLAME SPREAD
INTERIOR
INTERIOR
MAXIMUM
THIS
FLOOR FINISH
FLOOR FINISH TO BE CLASS A OR CLASS B.
TRAVEL DISTANCE TO EXIT OR STAIRWELL 200 FEET
LAWS AND CODES WHICH APPLY TO THIS USE AND TO GENERALY ACCEPTED CONSTRUCTION TRADE PRACTICES. 7. THE CONTRACTOR SHALL REMOVE FROM THE SITE AND DISPOSE OF ALL TRASH, DEBRIS AND CONSTRUCTION MATERIALS DUE TO CONSTRUCTION PRIOR TO COMPLETION OF THE WORK. THE CONTRACTOR SHALL LEAVE THE SITE IN A CONDITION EQUAL TO OR BETTER THAT IT WAS BEFORE COMMENCEMENT OF WORK ON THIS CONTRACT. THE CONTRACTOR SHALL ALSO INSURE THAT TRASH AND DEBRIS ARE NOT BLOWN OR SPREAD ON OR OFF SITE DURING PERFORMANCE OF THE WORK. ARGONAUT BUILDING SMITH CONSULTING UP-FIT
CODE SUMMARY GENERAL NOTES DRAWING INDEX Sheet Number Sheet Name G-001TITLE SHEET A-101ARCHITECTURAL PLAN - LEVEL 1 A-102ARCHITECTURAL PLAN - LEVEL 2 A-201EXTERIOR ELEVATIONS I-101PARTITION PLAN LEVEL 1 I-102PARTITION PLAN - LEVEL 2 I-111FURNITURE & FINISH PLAN - LEVEL 1 I-112FURNITURE & FINISH PLAN - LEVEL 2 I-121REFLECTED CEILING PLAN - LEVEL 1 I-122REFLECTED CEILING PLAN - LEVEL 2 I-301BUILDING SECTIONS I-401INTERIOR ELEVATIONS I-501ADA RESTROOM I-511RECEPTION DESK DETAILS I-521STAIR AND PARTITION DETAILS I-601SCHEDULES E-101POWER PLAN - LEVEL 1 E-102POWER PLAN - LEVEL 2 SYMBOL LEGEND MATERIAL LEGEND LEVEL-FLOOR 1 0" LEVEL-FLOOR2 13' - 4" LEVEL - ROOF 26' - 8" A B C D F E 1 2 3 4 1 2 3 4 Consultant Address Address Phone Fax e-mail Consultant Address Address Phone Fax e-mail Consultant Address Address Phone Fax e-mail Consultant Address Address Phone Fax e-mail 1/8" = 1'-0" 3 NORTH ELEVATION
100 WALSH ST. TALLAHASSEE, FL 32206
TECHNICAL FLOORPLAN
ARGONAUT OFFICE
UP UP A-201 2 A-201 A-201 A-201 3 4 1 A B C D F 1 2 3 4 E 10' 0" 5' - 0" 12' - 8" 9'3 1/2" 9'3 1/2" 1'8" 6'6 1/2" 5'0" 4'8 1/4" 10' 0" 10' - 0" 10' - 0" 10' 0" 6'6 1/2" 17'1 1/8" 10'3" 10'3" 10'3" 10'2 5/8" 5' - 0" 8' - 5 3/4" 14' - 3" 12' 0" 14' 0" 25' 1 1/2" 11' - 7 1/2" 7'8" 9' 6" 5'0" 6' - 8" 9'4" 14' - 3" 2'0" 12' 0" 5'11" 7'8 1/4" 21' - 0 5/8" 25'1 1/8" CONF. RM 108 RR-2 106 RR-1 105 RR HALL 104 LOUNGE 109 SMITH OFFICE 110 ELEC 131 MECH 132 VBP 128 STOR. / MAIL 130 KITCHEN 118 RES RM 119 LOBBY 101 VESTIBULE 100 INTERNS 117 N. STAIR S-02 S. CORR 107 OFFICE 1 112 OFFICE 2 113 OFFICE 3 114 OFFICE 4 115 N CORR 1 116 OFFICE 8 126 OFFICE 7 125 OFFICE 6 124 OFFICE 5 123 EMP ENTRY 120 N CORR 2 122 MACH RM 102 ELEV LOBBY 103 W. CORR 111 MGT. 127 21' - 3 3/4" 4'9" E. CORR 129 PVY RM 134 PVY RM 133 CL 121 2' 0" 3'0" 4'0" 12' - 0" 2'1" 2'1" 4' - 3" 4' 0" 2' - 1" 5'10" 2'0" 2'0" I-401 1 -401 I-401 2 -401 3 2 I-301 4 1 I-301 I-521 2 12'4" I-501 1 100.4 100.3 100.1 100.2 S02.2 106 105 102 103.2 101 119.1 119.2 108.1 129 103.1 108.3 131 126 125 124 123 112 114 115 113 108.2 110 121.1 128.2 128.1 121.2 132 134 133 S02.1 120 109 118 E-01.1 16'10 5/8" B B B B A B B A D B D D E A A D D D D D D D D D D B D D D D D B B B B B D D D B D D D D D FEC FEC D D D ELEV E-01 Scale Project number Date Drawn by Checked by Consultant Address Address Phone Fax e-mail Consultant Address Address Phone Fax e-mail Consultant Address Address Phone Fax e-mail Consultant Address Address Phone Fax e-mail Consultant Address Address Phone Fax e-mail I-101 PARTITION
1/8" = 1'-0" 1 PARTITION PLAN LEVEL 1 No. Description GENERAL NOTES: 1. GENERAL CONTRACTOR TO VERIFY ALL DIMENSIONS IN FIELD 2. ALL WALL TYPES ARE TYPE 'C' UNLESS NOTED OTHERWISE; SEE WALL TYPE DETAILS SHEET I-521 FEC FEC FEC
LEVEL Argonaut Mrs.
REFLECTED CEILING PLAN
3 3 3 3 D D D D D 3 A B C D F 1 2 3 4 E TO LOBBY HIGH CEILING FIXTURES EQ EQ 2' - 3" 2' - 3" EQ 1'6" EQ 1'3 3/4" 2 EQ @ 4 '-0" 3' 11" 2'0" 3'2" 2'0" 3'10" 3'5 1/4" 2'11" 3'10 3/4" 1'9 1/4" 2 EQ SPACES @ 3'-0" EA 1'5 1/2" EQ EQ 2'6" 2'0" 2' 6" EQ EQ 2' - 6" EQ EQ CONF. RM 108 RR-2 106 RR-1 105 RR HALL 104 LOUNGE 109 SMITH OFFICE 110 ELEC 131 MECH 132 VBP 128 STOR. / MAIL 130 KITCHEN 118 RES RM 119 LOBBY 101 VESTIBULE 100 INTERNS 117 N. STAIR S-02 S. CORR 107 OFFICE 1 112 OFFICE 2 113 OFFICE 3 114 OFFICE 4 115 N CORR 1 116 OFFICE 8 126 OFFICE 7 125 OFFICE 6 124 OFFICE 5 123 EMP ENTRY 120 N CORR 2 122 MACH RM 102 ELEV LOBBY 103 W. CORR 111 MGT. 127 E. CORR 129 PVY RM 134 PVY RM 133 CL 121 OPEN TO ABOVE OPEN TO ABOVE ELEV E-01 S. STAIR S-01 RECESSED DOWNLIGHT RECESSED WALL WASHER 2X4 RECESSED TROFFER RECESSED LINEAR DOWNLIGHT PENDENT LAMP DIRECT/INDIRECT PENDANT DIRECT DOWNLIGHT PENDANT LIGHT DISK ROUND WALL MOUNTED LIGHT WALL MOUNTED UPLIGHT LINEAR COVE LIGHT LINEAR HVAC RETURN LINEAR HVAC SUPPLY HVAC RETURN - 1' SQ OR 2' SQ RECESSED FIRE SUPRESSION SPRINKLER SINGLE POLE ELECTRICAL SWITCH DIMMER ELECTRICAL SWITCH THREE POLE ELECTRICAL SWITCH ELECTRICAL WIRING DIAGRAM OCCUPANCY SENSOR GYPSUM BOARD CEILING WOOD SLAT CEILING 2X2 ACOUSTICAL CEILING TILE HVAC SUPPLY - 1' SQ OR 2' SQ EMERGENCY EGRESS SIGN EMERGENCY EGRESS SIGN 1/8" = 1'-0" 1 LEVEL -FLOOR 1 3 3 3 3 D D D D D 3 D 3 A B C D F E TO LOBBY HIGH CEILING FIXTURES EQ EQ 2' - 3" 2' - 3" EQ 1'6" EQ 1'3 3/4" 2 EQ @ 4 '-0" 3' 11" 2'0" 3'2" 2'0" 3'10" 3'5 1/4" 2'11" 3'10 3/4" 1'9 1/4" 2 EQ SPACES @ 3'-0" EA 1'5 1/2" EQ EQ 2'6" 2'0" 2' 6" EQ EQ 2' - 6" EQ EQ CONF. RM 108 RR-2 106 RR-1 105 RR HALL 104 LOUNGE 109 SMITH OFFICE 110 ELEC 131 MECH 132 VBP 128 STOR. MAIL 130 KITCHEN 118 RES RM 119 LOBBY 101 VESTIBULE 100 INTERNS 117 N. STAIR S-02 S. CORR 107 OFFICE 1 112 OFFICE 2 113 OFFICE 3 114 OFFICE 4 115 N CORR 1 116 OFFICE 8 126 OFFICE 7 125 OFFICE 6 124 OFFICE 5 123 EMP ENTRY 120 N CORR 2 122 MACH RM 102 ELEV LOBBY 103 W. CORR 111 MGT. 127 E. CORR 129 PVY RM 134 PVY RM 133 CL 121 OPEN TO ABOVE OPEN TO ABOVE ELEV E-01 S. STAIR S-01 6" RECESSED DOWNLIGHT 6" RECESSED WALL WASHER 2X4 RECESSED TROFFER RECESSED LINEAR DOWNLIGHT PENDENT LAMP DIRECT/INDIRECT PENDANT DIRECT DOWNLIGHT PENDANT LIGHT DISK ROUND WALL MOUNTED LIGHT WALL MOUNTED UPLIGHT LINEAR COVE LIGHT LINEAR HVAC RETURN LINEAR HVAC SUPPLY HVAC RETURN - 1' SQ OR 2' SQ RECESSED FIRE SUPRESSION SPRINKLER SINGLE POLE ELECTRICAL SWITCH DIMMER ELECTRICAL SWITCH THREE POLE ELECTRICAL SWITCH ELECTRICAL WIRING DIAGRAM OCCUPANCY SENSOR GYPSUM BOARD CEILING WOOD SLAT CEILING 2X2 ACOUSTICAL CEILING TILE HVAC SUPPLY - 1' SQ OR 2' SQ EMERGENCY EGRESS SIGN EMERGENCY EGRESS SIGN 1/4" = 1'-0" RCP LEGEND
MILLWORK DETAILS
ARGONAUT OFFICE
LEVEL - FLOOR 1 0" LEVEL - FLOOR 2 13' - 4" LEVEL - ROOF 26' - 8" A B C D F E 2 I-301 W. CORR 111 OFFICE 1 112 SMITH OFFICE 110 LOUNGE 109 CONF. RM 108 S. CORR 107 LOBBY 101 VESTIBULE 100 TENANT SPACE 205 OPEN TO KITCHEN 110 107 119 116 117 Scale Project Date Drawn Checked BUILDING 1/8" = 1'-0" 1 EAST-WEST SECTION 1/8" = 1'-0" 2 NORTH-SOUTH SECTION No.
BUILDING SECTION
SKILLS USED: AUTOCAD SKETCHUP
DIGITAL RENDERING
TWILIGHT PROCREATE
Residential
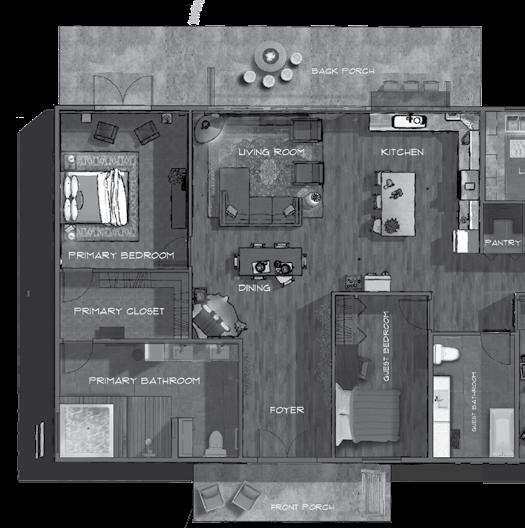
123 PARK OVERLOOK
PROJECT BRIEF

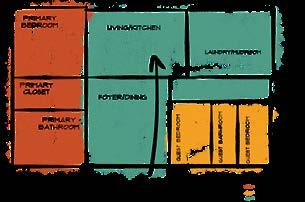
Mr. Taylor and Mr. Walsh want for their 1800 square foot home in Charleston, South Carolina to evolve with them as they age- the spaces needs to meet accessibility standards for their current and future needs. The space should include wheelchair accessibility, suitable lighting, and other features that improve the ease of use. The couple seeks to display their interests of movie watching and nature photography, as well as music and fine art. They have also requested ample space for dinner parties and an outdoor patio to birdwatch and enjoy the South Carolina landscape. Mr. Walsh requests space for developing his own film prints and Mr. Taylor requests a spacious kitchen to cater to his bread baking.
CONCEPT STATEMENT


A cup of coffee is warm in both hue and in feeling, inviting and earthy; a perfect drink for comfort. The 123 Park Overlook home will embody these characteristics by establishing a connection to the outdoors through the use of organic materials, and with an open plan that provides abundant natural light and clear sightlines to the outdoors. The space will have honesty of material throughout and feel extracted from the earth. Overall the design will become an extension of the environment and foster the relationship of man and nature, providing an environment of refuge and comfort.

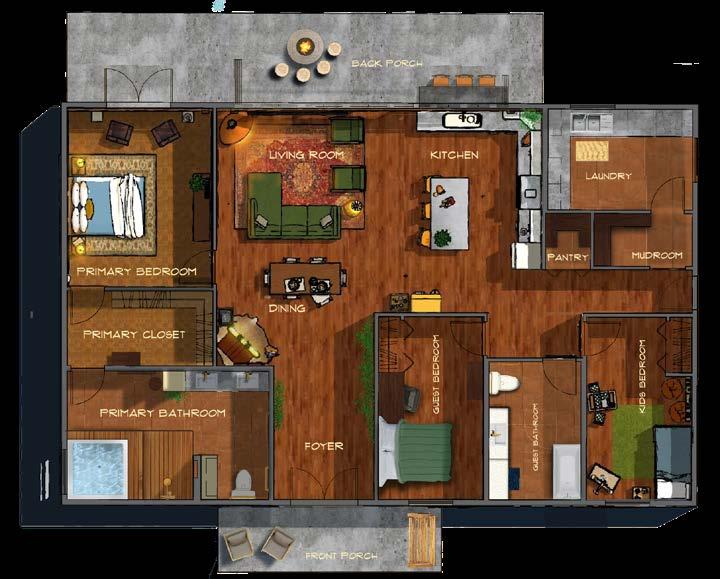

123 PARK OVERLOOK
RENDERED FLOORPLAN
THE MOOD: MUSIC CORNER
The jukebox corner adjacent to the dining area to supports Mr. Walsh’s love of music and continues to bring warmth and light to the space.

PRIMARY BEDROOM


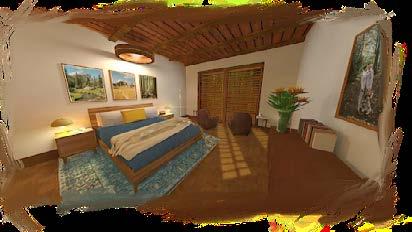
KITCHEN/LIVING/DINING PERSPECTIVE

This perspective shows the central area of the house, highlighting natural materials and color, the view to the outdoors, and the emphasis
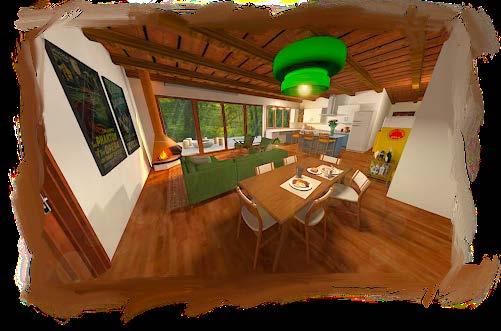
123 PARK OVERLOOK
SKILLS USED: AUTOCAD SKETCHUP
HAND-RENDERING DIGITAL RENDERING PROCREATE ENSCAPE
residential patio
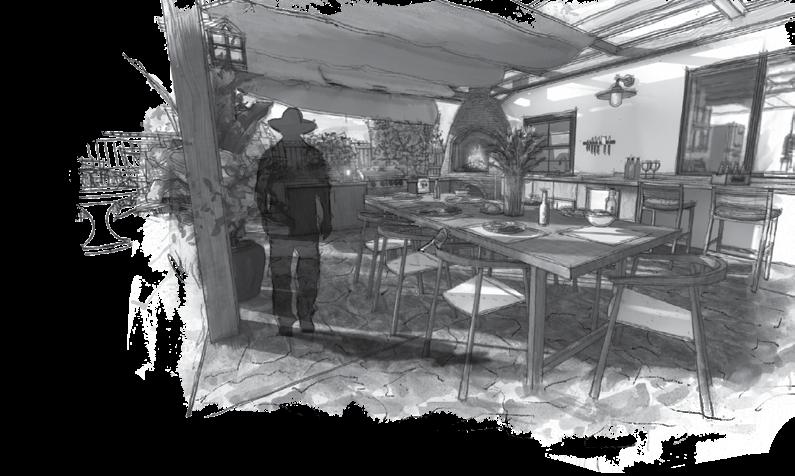
123 PARK OVERLOOK PATIO
PROJECT BRIEF
Create an outdoor living and dining space to accommodate the clients’ aging in place home as well as support their hobbies. Incorporate biophlic and wellness elements within the design.
RESSEARCH-BASED DESIGN
1. Biophilic Refernce to nature: Natural materials like wood connect the design to the earth.
2. Health and Wellness: Relaxation and destressing periods are essential to well-being, the design will provide a dedicated relaxation lounge.
THE MOOD
The patio moodboard highlights the desired “classic backyard “ feel and creates a backdrop of warm natural materials for a sense of comfort. Organic materials are paired with industrial elemetns to provide contrast and variety.

RENDERED FLOORPLAN
The floorplan exhibits an open plan for easy circulation between the three zones: lounging, activity, and kitchen/dining. The layout mirrors that of the indoor space to create harmony and balance.
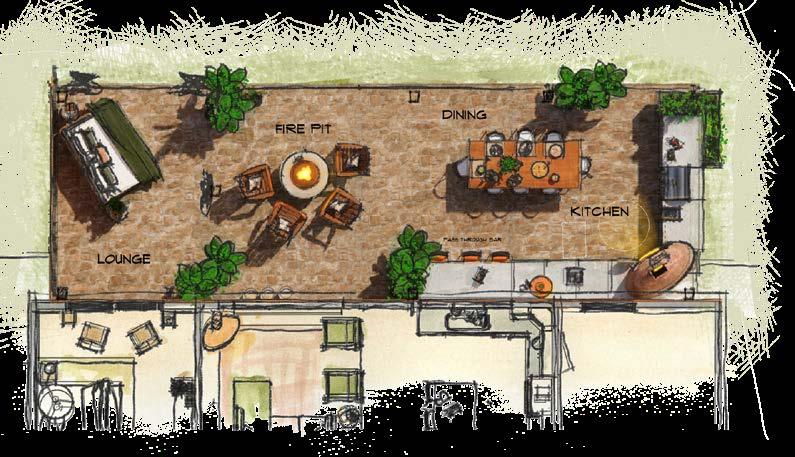
123 PARK OVERLOOK PATIO
FIRE PLACE VIGNETTE

A pergola intertwined with rich foliage canopies over the daybed lounge to create a shaded oasis. with curtains for seclusion. A firepit surrounded by Adirondak chairs sits under string lights to provide a space for gathering.

OUTDOOR DINING PERSPECTIVE
A wooden dining table for 8 lies below an orange awning. The use of warm wood and patio stones continues the organic feel from the backyard into the built patio. Vivid orange complements the rich green foliage, and the large outdoor kitfhen supports the client’s hobbies.
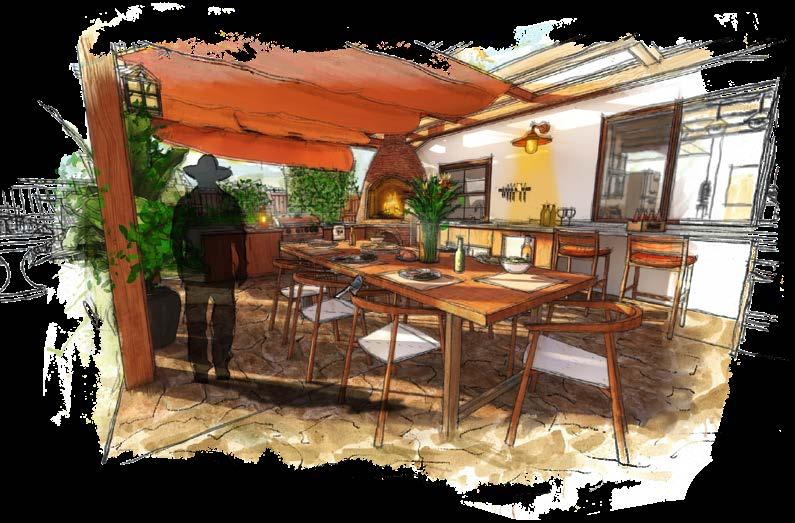
123 PARK OVERLOOK PATIO
SKILLS USED: AUTOCAD 3D FABRICATION
furniture design
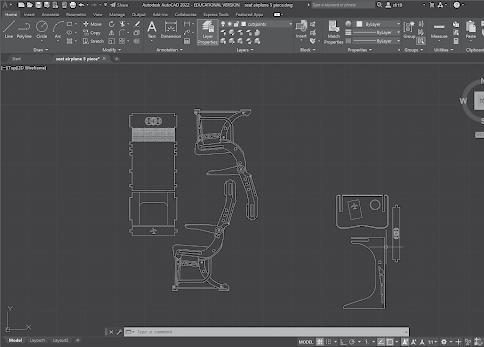
TWA LOBBY 3 PIECE CHAIR
PROJECT BRIEF
Create a scale model of a chair to add to the hotel lobby of your choosing, but in only 3 pieces.


The Trans World Airlines Hotel in New York was design in 1962 by Eero Saarinen and resides within the JFK Airport. Taking this Airport terminal theme into account, the design resembles that of a classic airplane seat (and tray table).
Each piece is designed in AutoCAD and laser cut. The design features a kerf
CAD FILES
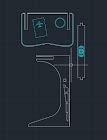
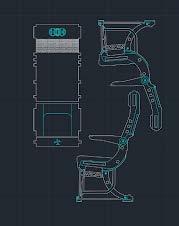
HAVING SOME
FUN
LIGHTNING 3 PIECE TABLE

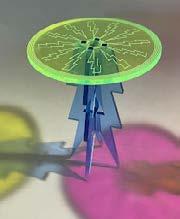
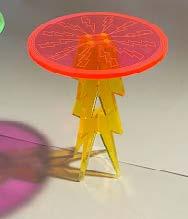
PROJECT BRIEF

Create a scale model of a table using lap joints and mortise & tenon joints with only 3 pieces within a 48”x48” box (scaled).
CONCEPT
The bright colored acrylic speaks to an electric feeling and an attentiongrabbing 80’s neon vibe. So, the legs resemble lightning bolts which is a motif carried through the top to give it an 80s rocker look.
FURNITURE
DESIGN
ITERATION
ITERATION
HAVING SOME FUN
CAD FILE
1
2
SKILLS USED: PROCREATE SKETCHUP
DESIGN CHARETTE

A narrative telling of Aer-0 Hockey’s concept with general game information like fantastical logistics and location information.



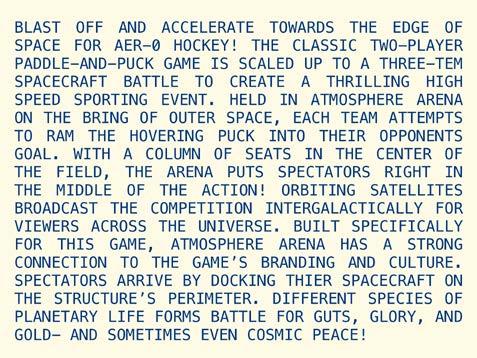
GAME UNIFORM

PROJECT BRIEF

Each year the FSU Interior Architecture and Design program hosts a group design challenge, the Design Charette. During this one week long challenge you and your randomly assigned group of students from different classes compete to present the best solution.
2023’s “Game On” tasked designers to select a nostalgic game from thier past and scale it up to game-show scale, increase the stakes, and increase the fun!
Game uniform concept designed by Ann Lista. I digitzed them in Procreate and converted them into monochrome versions of each team color.
Any sketch here I’ve drawn in Procreate.
GAME SHIP TECHNICAL SKETCHES
I designed the ships by compositing different sections of 3D models together to form something new. The form references air hockey paddle handles.
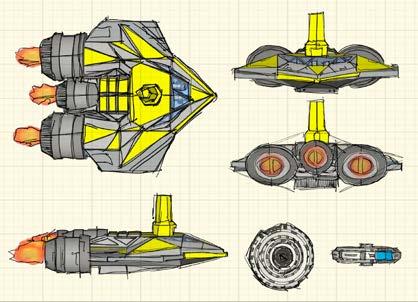
DESIGN CHARETTE
Game rules written and edited by myself, Summer Oliver, and Ann Lista.

AER-0HOCKEYTICKET


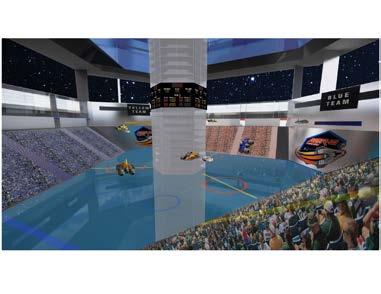
I designed the tickets and logo in Procreate.
All revit modeling and rendering by Camille Stimpson.
ARENA SECTION

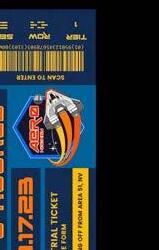

ARENA PERSPECTIVE

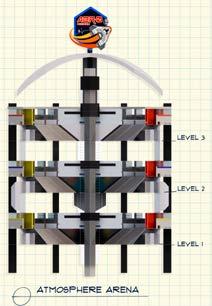
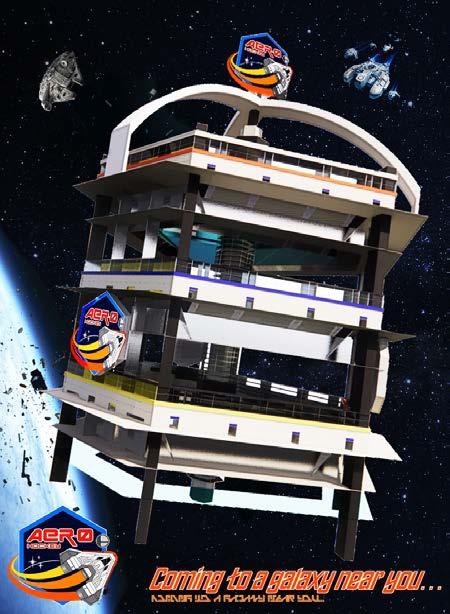
SKILLS USED:
PROCREATE RESIN-CASTING AUTOCAD RUG TUFTING BASIC CARPENTRY
personal projects
UF STUDENT GOVERNMENT SHIRT DESIGN

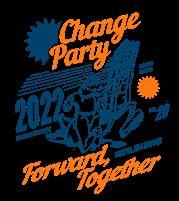
CAMPAIGN FRONT & BACK
The President of University of Florida’s Student Government Change Party asked me to design campaign shirts. The design features their campus landmark and mascot moving forward together to incorporate thier motto.

BEACH SERVING TRAY


BENEFIT CONCERT FRONT & BACK
This resin serving tray was a comissioned work with sand from the client’s memorable beaches. It is cast from a custom hand-cast mold.
Change Party asked me to design a rockstar themed shirt for thier benefit concert, this one is based off a KISS poster. Both designs were created in Procreate.
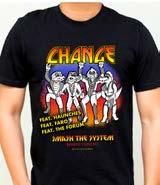
CUSTOM RUGS
During the summer I create custom rugs as comissions or personal works. The largest I’ve made is a 5’x8’ King of Heart playing card. The largest of these butterfiles is about 3’ wide so this amount of detail is challenging.
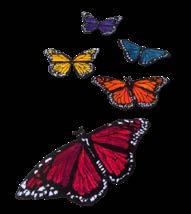
THOMASVILLE LAND, WATER, SKY EXHIBIT
PROCESS
The design is laser cut in 8 pieces that layer together to create a depth effect. Each layer was created in AutoCAD , cut, and finished. Wood and acrylic combine to create the scene.
THE EXHIBIT
The exhibit featured over 30 artist that contributed thier work to bring awareness to this essential region of the ecosystem, the Red Hills Region of GA.

RUBIK’S CUBE TABLE


PROCESS IN PLACE
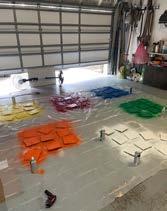
CONCEPT
This piece aims to showcase the interaction between environment and predator, with the eye mirroring the landscape. The idea came to me after watching Jurasssic Park and seeing how impactful the scene with the close-up shot of the T-Rex’s eye was to the audience.
I had the idea for this side table after my playing card rug. With the help of my grandpa and his tools we brought it to life, and learned a lot about the precision of furniture making.
OTHER
WORKS
FINISHED
narratives and possess character. Fabricate artistic designs that positively affect people's experience.
Thomasville Center of the Arts
Invited to participate in Land, Water, Sky Exhibit
2023
Created a laser-cut wood and acrylic piece that was displayed and later purchased
2017, 2018 Winter Park Art Festival
Regional Art Show Participant
Dali Museum Student Exhibit
To work in a collaborative environment that fosters creativity and personal growth, while creating designs that are guided by purpose-driven narratives and possess character. Fabricate artistic designs that positively affect people's experience.
Invited to the Statewide art competition, Honorable Mention
Phi Eta Sigma Honor Society
Social Media Officer
Florida State University, Tallahassee, FL
Club Flag Football at FSU
Bachelor of Science, Interior Design
Graduating May 2024
2018
Thomasville Center of the Arts
2020-2022
Invited to participate in Land, Water, Sky Exhibit
2023
Created a laser-cut wood and acrylic piece that was displayed and later purchased
Winter Park Art Festival
2017, 2018
Aug 2022- Feb 2
Regional Art Show Participant
Branded and designed the team's web icon and logo
Dali Museum Student Exhibit
2018
Current GPA: 3.99
Created weekly announcements, updates, and recap graphics for Instagram using Canva and Procreate
Olympia High School, Orlando, FL
Invited to the Statewide art competition, Honorable Mention
Phi Eta Sigma Honor Society
Compiled photos and videos for group access using Google Photo

Grew the account +200 followers and increased engagement by 2
Counselor
Pigeon Key Marine Science Summer Camp
Jun 2
Social Media Officer
Supervised and cared for children ages 7-16
Club Flag Football at FSU
Promoted interest and exploration into marine biology
Kennel Tech
Animal Clinic of Windermere
2020-2022
Aug 2022- Feb 2023
Branded and designed the team's web icon and logo
Created weekly announcements, updates, and recap graphics for Instagram using Canva and Procreate
2016-2017
Compiled photos and videos for group access using Google Photos
Grew the account +200 followers and increased engagement by 20%
Maintained the cleaning and feeding schedules for 50+ dogs at a time
Consistently multi-tasked practiced communication in a fast-paced
RESUMEo, FL Design E X P E R I E N C E H O N O R S A N D A W A R D S
. c o m
C O N T A C T M E s f r 1 9 @ f s u . e d u E D U C A T I O N
G r a d u a t e d M a y 2 0 1 9 S K I L L S E X P E R I E N C E H O N O R S A N D A W A R D S O
B J E C T I V E
4 0 7 - 4 3 2 - 8 5 4 7
AutoCAD Revit SketchUP Procreate InDesign Hybrid Rendering Detail Oriented Creative Problem SOlving s f r o d g e r s 1 2 3 4 @ g m a i l . c o m Counselor Jun 2019
THE FULL RESUME HERE
VIEW


CONTACT INFO sfr19@fsu.edu sfrodgers1234@gmail.com 407-432-8547
SKILLS USED: HAND-DRAWING HAND-RENDERING
TLH AIRPORT ART GALLERY








































































































