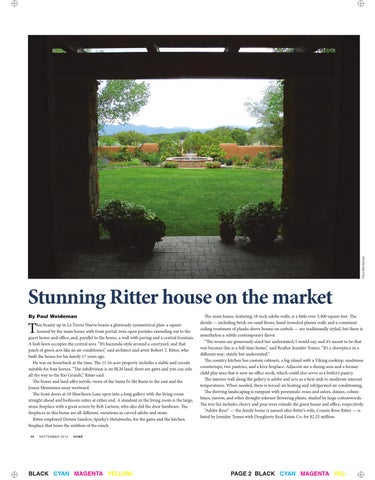Paul Weideman
Stunning Ritter house on the market By Paul Weideman
T
his beauty up in La Tierra Nueva boasts a gloriously symmetrical plan: a square formed by the main house with front portal; twin open portales extending out to the guest house and office; and, parallel to the house, a wall with paving and a central fountain. A lush lawn occupies the central area. “It’s hacienda-style around a courtyard, and that patch of green acts like an air conditioner,” said architect and artist Robert T. Ritter, who built the house for his family 17 years ago. He was on horseback at the time. The 11.16-acre property includes a stable and corrals suitable for four horses. “The subdivision is on BLM land; there are gates and you can ride all the way to the Rio Grande,” Ritter said. The house and land offer terrific views of the Santa Fe Ski Basin to the east and the Jemez Mountains away westward. The front doors at 10 Shorthorn Lane open into a long gallery with the living room straight ahead and bedroom suites at either end. A standout in the living room is the large, stone fireplace with a great screen by Bob Larison, who also did the door hardware. The fireplaces in this home are all different, variations in carved adobe and stone. Ritter employed Dennis Sanders, Sparky’s Metalworks, for the gates and the kitchen fireplace that bears the emblem of the ranch. 40
September 2012
The main house, featuring 18-inch adobe walls, is a little over 3,400 square feet. The details — including brick-on-sand floors, hand-troweled plaster walls and a consistent ceiling treatment of planks above beams on corbels — are traditionally styled, but there is nonetheless a subtle contemporary flavor. “The rooms are generously sized but understated, I would say, and it’s meant to be that way because this is a full-time home,” said Realtor Jennifer Tomes. “It’s a showpiece in a different way: stately but understated.” The country kitchen has custom cabinets, a big island with a Viking cooktop, sandstone countertops, two pantries, and a kiva fireplace. Adjacent are a dining area and a former child play area that is now an office nook, which could also serve as a butler’s pantry. The interior wall along the gallery is adobe and acts as a heat sink to moderate internal temperatures. When needed, there is forced-air heating and refrigerated air conditioning. The thriving landscaping is rampant with perennials: roses and asters, daisies, columbines, yarrow, and other drought-tolerant flowering plants, shaded by large cottonwoods. The tree list includes cherry and pear trees outside the guest house and office, respectively. “Adobe Rose” — the family home is named after Ritter’s wife, Connie Rose Ritter — is listed by Jennifer Tomes with Dougherty Real Estate Co. for $2.25 million.
HOME
BLACK CYAN MAGENTA YELLOW
PAGE 2 BLACK CYAN MAGENTA YEL-
