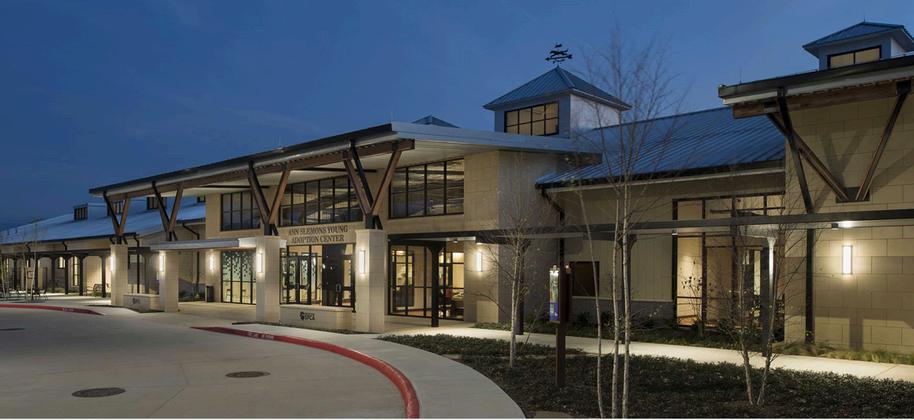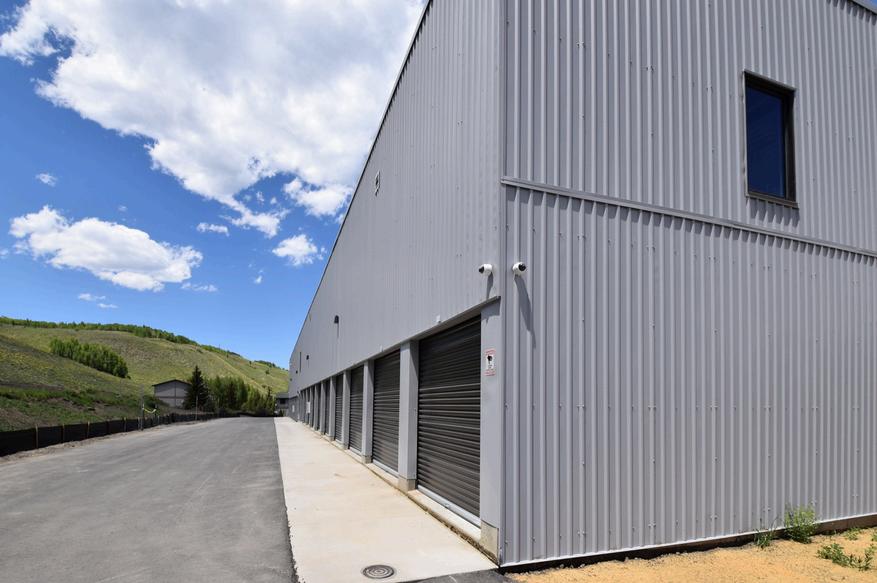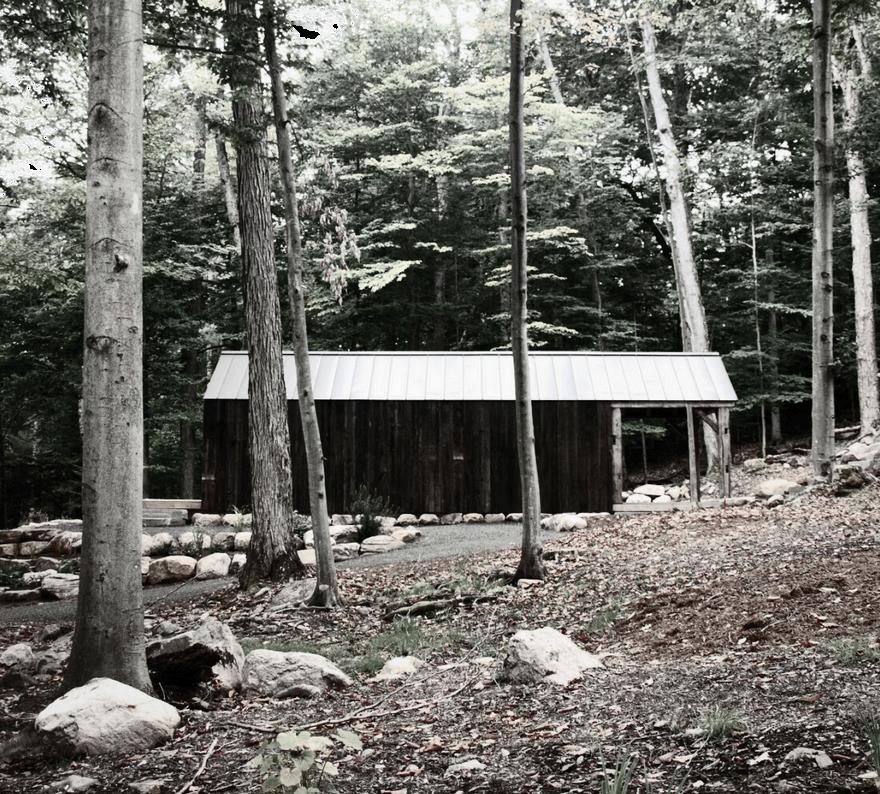STEPHANIEFERNANDEZ
PROJECTMANAGER
DesignManifesto
I believe the purpose of architecture is to elevate the human experience while fostering a harmonious relationship with our natural environment My vision encompasses promoting sustainable design, ecological intelligence, and the well-beingofindividualsandcommunities.
Drawing inspiration from our past, I embrace innovation to discover better ways to design and build. My commitment to sustainability guides me to create spaces that are not only functional and beautiful but also responsible and regenerative.
Iprioritize:

Sustainable Design: Crafting buildings that minimize environmental impact through energy efficiency, resource conservation, and the use of sustainablematerials.
EcologicalIntelligence:Integratingnaturalsystemsandbiodiversityintoour designstoenhanceecologicalbalanceandresilience.
Wellness and Well-being: Designing spaces that promote physical and mentalhealth,fosteringenvironmentswherepeoplecanthrive
Human Experience: Creating architecture that responds to human needs andenrichesdailylife,encouragingconnection,creativity,andcommunity.
My approach blends tradition with innovation, ensuring that my architectural practices respect history while paving the way for a sustainable future. By prioritizing these principles, I aspire to contribute to a better world through thoughtfulandimpactfuldesign
TableofContents
CHILDREN’SMUSEUMOF
HOUSTONEXPANSION
HOUSTONSPCA
CAMPWOODWARD
UTILITYINTHEMOUNTAINS
BLUEMOUNTAINSTORAGE
THECATALYST
OFFICEADAPTIVEREUSE
YOGARETREAT
RESIDENCE
TRAVELSKETCHES
PROJECTS
CHILDREN’SMUSEUM OFHOUSTON EXPANSION
Houston,TX

The Children’s Museum of Houston expansion project provides additional exhibition, public support space, educational office space and parking for the existing facility. Designers incorporated a 3 level exhibit building, a separate 3story administrative building and a parking deck for the needed expansion of the program. The addition was carefully designed to extend the original Binz façadeandprovidecontinualityintheexteriordesign.




YearCompleted:2006
ConstructionCost:$26Million
TotalBuildingArea:22,000Sq.Ft.
Jackson&RyanArchitects
Role:Designer

HOUSTONSPCA
Houston,TX

In 1988, Jackson & Ryan Architects began a long-term collaboration with the Houston SPCA to create a state-of-the-art facility that revolutionizes animal care. Over three decades, this partnership has led to the development of the new Houston SPCA campus, a premier, comprehensive animal shelter that serves over 50,000 animals annually,rangingfromdomesticpetslikedogsandcatstohorses,nativewildlife,exotics, reptiles,andothermammals.
Spanning 12 acres, the Houston SPCA is designed to support the rehabilitation and care of all animals. The campus features an Adoption Center with two dog parks and green spaces, a Wildlife Center, an Animal Medical Center, and specialized facilities for equine and farm animals. Each space is carefully designed to provide stress-free environments foranimals,ensuringtheirhealthandhappinesswhileundercare.
The "Urban Ranch" architectural style, inspired by Texas country vernacular, combines modern functionality with rustic materials like limestone, cedar, and metal paneling. This creates a harmonious blend of a rural ranch aesthetic within an urban environment. The campusservesasamodelofinnovativeanimalwelfare,whilealsoprovidingeducational spaces, a veterinary student residence, and dedicated areas for fundraising and communityoutreach.
YearCompleted:2006
ConstructionCost:$9Million
TotalBuildingArea:38,000Sq.Ft.
Jackson&RyanArchitects Role:Designer



CAMPWOODWARD-WINTERSPORTS TRAININGFACILITY
CopperMountain,CO

This barn-like facility located in the picturesque ski town of Copper Mountain Resort provides a versatile and adaptive space that caters to a wide range of wintersports,includingsnowboarding,skiing,andfreestyleactivities.
The training camp includes 19,000 square foot of terrain park and pipe progression with design features such as foam pits, trampolines, and air bags to facilitatesafepracticeofaerialmanuvers andreducestheriskofinjury.
Interiors include spaces for rest, recover, and social interaction to foster a communityamongathletes.
The project is Green Globes certified and integrates efficient systems and the use of eco-friendly materials. The Camp Woodward Winter Sports Training Facility aims to be a premier destination for winter sports training, offering athletestheresourcesandenvironmentneededtoexcelintheirdisciplines.
YearCompleted:2019
ConstructionCost:$8Million
TotalBuildingArea:22,000Sq.Ft.
dcbConstructionCompany,Inc.
Role:ProjectManager



The Idarado Telluride Storage Project involves the development of a strategic storage facility in Telluride, Colorado, designed to address local storage needs. This project aims to maximize storagecapacitywithintheconstraintsofTelluride'sgeographicalandenvironmentalconditions, optimizing the layout for easy access and organization. Incorporating eco-friendly materials and energy-efficient systems, the facility minimizes environmental impact and aligns with local sustainability goals and regulations. The design concept includes forms and materials inspired by the local mining history, ensuring the facility blends seamlessly with the aesthetic and cultural characterofTelluride.


Careful site planning ensures optimal positioning of the building to capture breathtaking mountain views, while the integration of solar panels reflects a commitment to sustainable practices. Noteworthy design elements address Telluride's mountain climate, encompassing considerations for snow loads and the incorporation of energy-efficient wall assemblies, ensuring durability and resilience. Advanced security measures and convenient accessibility enhance the user experience, and the design allows for future adaptability to meet evolving storage needsandtechnologicaladvancements.


While getting to Telluride may require some effort, with a six-hour drive from Denver, many visitors find the journey part of the adventure, as the stunning scenery along the way contributes to the overall experience of visiting this picturesque mountain town. Telluride is renowned for its picturesque setting, outdoor recreation opportunities, cultural events, and preserved historic charm. Itstandsasauniqueblendofitsminingpastandcontemporaryappeal.





BUFFALOMOUNTAINSTORAGE
Silverthorne,CO

The Buffalo Mountain Storage project in Silverthorne, Colorado, is designed to harmonize with the surrounding alpine environment while providing state-of-theart storage solutions. Nestled in the picturesque landscape near the Buffalo Mountain range, the facility features a design that balances functionality with the aestheticdemandsofitsnaturalsurroundings.
The architecture incorporates mountain-modern design elements, industrial sensibility and sloped rooflines, blending the building into the rugged landscape. This design choice not only creates a visually appealing structure but also respects thecommunity'sarchitecturalstandardsandtheregion'sscenicbeauty.
Functionality remains a priority, with secure, climate-controlled units tailored to the needs of local residents and outdoor enthusiasts. The layout ensures efficient use ofspacewhilemaintainingaccessibilityforcustomers.
Buffalo Mountain Storage stands as an example of how thoughtful design can meet both practical needs and environmental considerations, serving Silverthorne’s growing demand for storage while contributing to the region’s architecturalintegrity.
YearCompleted:2021
ConstructionCost:$6Million
TotalBuildingArea:76,000Sq.Ft.
dcbConstructionCompany,Inc.
Role:ProjectManager


THECATALYSTSTUDENTHOUSING
Atlanta, GA

The Catalyst Student Housing project in Atlanta, Georgia, is designed to redefine the student living experience by offering modern, functional, and sustainable housing tailored to the needs of university students. Located near the heart of Atlanta’s academic hubs, the development focuses on creating a vibrant and connected living environment that fosters both academic success andcommunityengagement.
The building’s architecture blends urban modernity with environmental sensitivity, incorporating clean lines and contemporary materials while integrating eco-friendly design features. Large glass facades and expansive common areas provide natural light and create a sense of openness, reducing thefeelingofconfinementoftenassociatedwithtraditionalstudenthousing. Inside, Catalyst offers a range of suite-style apartments, complete with private bedrooms, shared kitchens, and living spaces that promote a balance between privacy and communal living. The common areas, including study lounges, fitness centers, and outdoor courtyards, are designed to encourage collaboration and social interaction, reflecting the needs of a diverse student population.
YearCompleted:2021
ConstructionCost:$16Million
TotalBuildingArea:13,000Sq.Ft. Galloway&Co.. Role:TeamLead


MEGROUPOFFICE ADAPTIVEREUSE


The 3040 Blake Street warehouse, originally constructed in 1932-33, stands as a testament to Denver's industrial heritage. Initially home to the Denver Engineering Works Company, it served as a hub for manufacturing activities, housing essential functions like the boiler shop, steam engine works, and pattern shop within its sturdy masonry walls and distinctive double exposed bowstringtrusses.
Over the decades, the warehouse evolved into a versatile space, offering an open layout that lends itself well to adaptive reuse while retaining its historic charm. This adaptive reuse not only preserves the building's architectural character but also aligns with sustainable principles, making efficient use of existingstructuresratherthannewconstruction.
In a forward-thinking initiative, the M.E. Group pursued WELL Building Certification Silver for the Blake Street warehouse. This certification underscores their commitment to creating a healthy and productive workspace that enhances the well-being of its occupants. By integrating sustainable practices and modern amenities, the warehouse has been transformed into a comfortable office environment that reflects contemporary standards while respectingitshistoricalroots.
Through careful planning and design, the Blake Street warehouse exemplifies howadaptivereusecanblendhistoricalpreservationwithmodernfunctionality, offering a compelling case for revitalizing older industrial buildings into vibrant, sustainablespacesforthefuture.
YearCompleted:2015
ConstructionCost:$8Million
TotalBuildingArea:22,000Sq.Ft.
dcbConstructionCompany,Inc.
Role:ProjectManager







environmental stewardship Large, floor to ceiling windows invite an abundance of natural light and offer panoramic views of the surrounding mountains, creating an immersive connectionwiththeoutdoors.
The layout prioritizes open spaces, with a spacious yoga studio at its heart, designed for mindfulness and movement. A warm, inviting interior, adorned with natural wood finishes, fosters a sense of calm. Outdoor terraces extend the practice area, encouraging outdoor meditation and relaxation. The retreat’s design not only enhances wellness and serenity but also embodies a commitment to sustainability, making it an ideal sanctuary for rejuvenation inthemajesticColoradolandscape.




TRAVELSKETCHES


TRAVELSKETCHES

