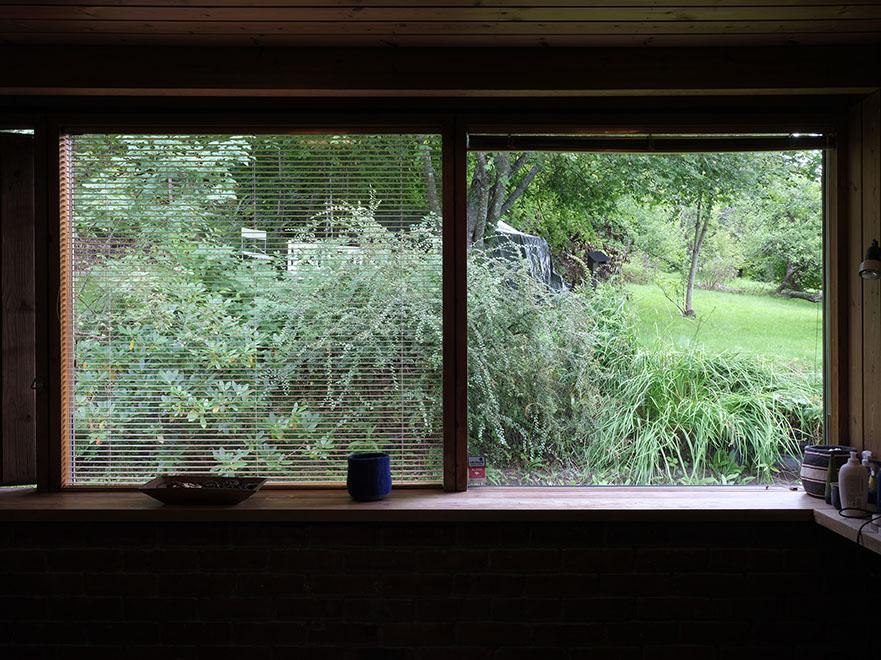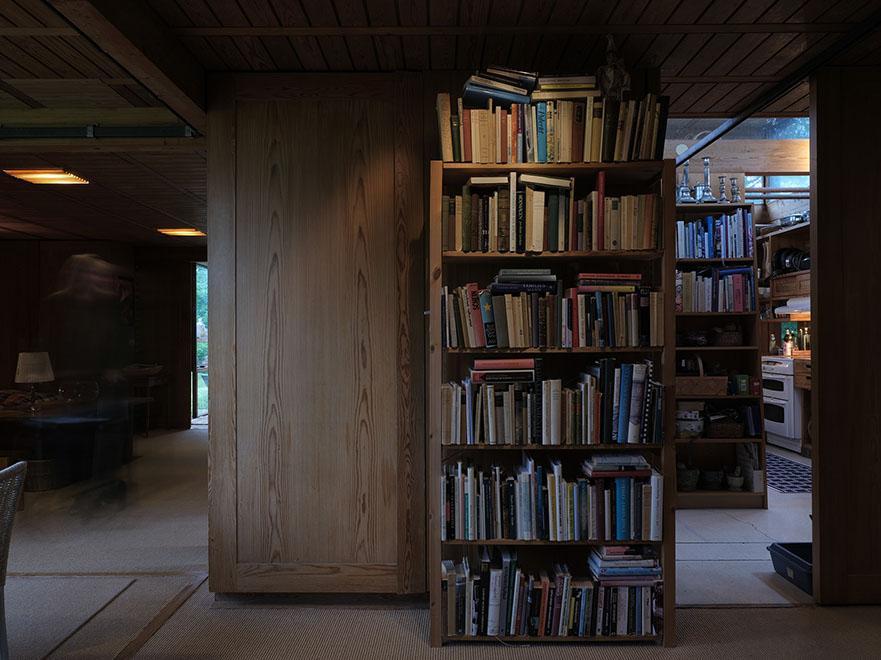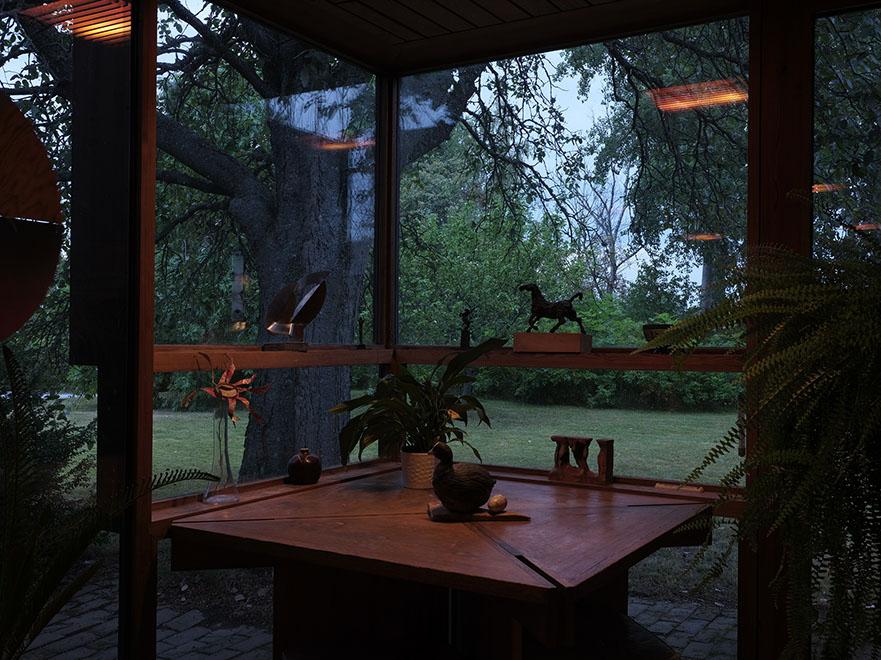Excerpt from the book ‘Sverre Fehn Architecture’
Extension of The Royal Theater
Kongens Nytorv, a place for the Royal Theatre, is a fantastic geographical location in Copenhagen. On one of its sides is the outward journey through the great liners in the dock, and on the other is the inward journey, through the pulsating life of the inner city. The new theatre is to be built between Peder Skrams Gade and Tordenskjoldsgade, fitting fairly anonymously into the block, in the shadow of the Stærekassen building—The Starling Box. The important point about this project is that the entire new complex, and all five theatres, are able to communicate with the great square and the dockside. Due to the monumental nature of Stærekassen, the entrance will be of a size and design that makes it seem unbelievably airy under its white shell structure—in contrast with the more enclosed facades surrounding it. It will float like a kind of bird’s wing above the old buildings. Inside the foyer, Stærekassen will sit like an illuminated jewel, providing the scale for the large airy foyer behind it.
Theatres are enclosed rooms where you sit still for several hours, and it is therefore delightful to be able to come out into a large, open space. In this space you become part of the theatre of life, created by the stairs and bridges that link the various levels. The foyer has the capacity to function as a lively venue for various cultural activities, a bookshop, and a café. The bridges will be the actors’ link between the old dressing rooms and the new theatres. The actors will therefore also have a possibility of participating in the busy life of the foyer. Like, St. Mark’s Church in Venice, where Pelestrina created his orchestral works by placing musicians on the ridges between the domes so that the sound would fill the space from many directions.
We have chosen to locate the large restaurant at the roof of the building, with views across the domes and towers of Copenhagen’s beautiful skyline. When, after the performance, you emerge from the theatre, you will step into an atmosphere which provides a lively contrast to the world of illusion, you have just left. With this project, the Kongens Nytorv will gain a building which opens up and wishes you welcome. It will also be a poetic event—a strong supplement to the diversity of architectural expressions that already exists in the square.

Crematorium
The crematorium is a place of silence, on a forested highland near Larvik, inspired by a structural idea of a wall, which makes up the story of the project. The architectural expression is direct—it is a long and clearly visible, light concrete wall placed directly in the landscape, 140 metres long and 3.6 metres high, anchored to the topography of the site. The wall is oriented to shelter from the north winds and to open towards the light from the south, measuring the entirety of the large area overlooking the graveyard. The wall constitutes an element of separation between the interior and exterior—it builds a relationship and, at the same time, symbolises the transition from everyday life into the sacred place of cremation. An architectural metaphor for the boundary between the living and the dead. The wall defines two sides, one facing the woods and the other more architectural, hosting its various rooms: the place where the dead are brought to the underground technical level, the chapel to seat 150 people where the funeral ceremony takes place, and a room where the relatives are handed the ashes, overlooking the sea. The role of the wall is to follow the people throughout the various moments of ceremony and, at the same time, by dividing the two functions over two levels, to form two parallel journeys which are not only symbolic but also extremely real. The chapel is a simple hall facing the cemetery with a large glass wall. The fracture caused by the wall is sealed by interconnecting life and death with nature. The crematorium shows pure architecture, built only on pure spaces and forms. It is an architecture that has great artistic value as its intention. Almost pure humanism in its idea, Hellenistic in its overtone.
[Collaboration with Geir Grung]





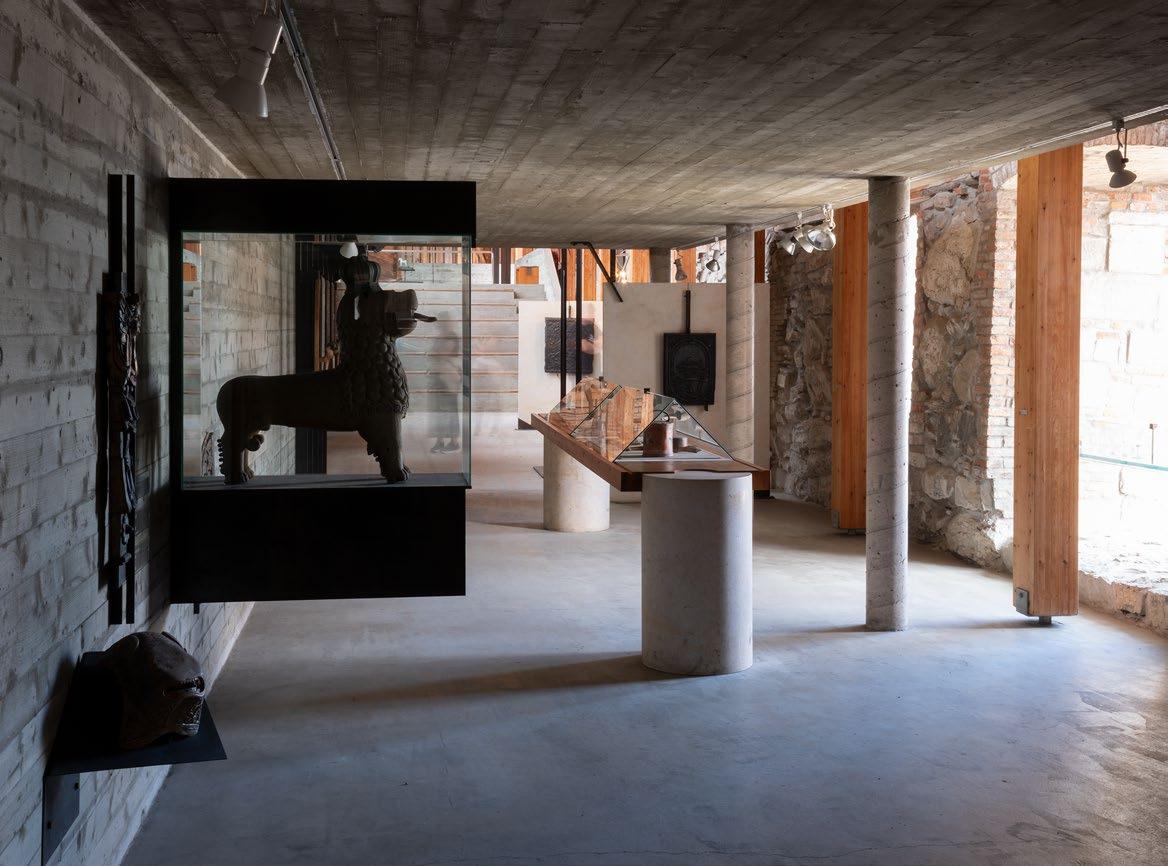



Oslo, NO Schreiner House





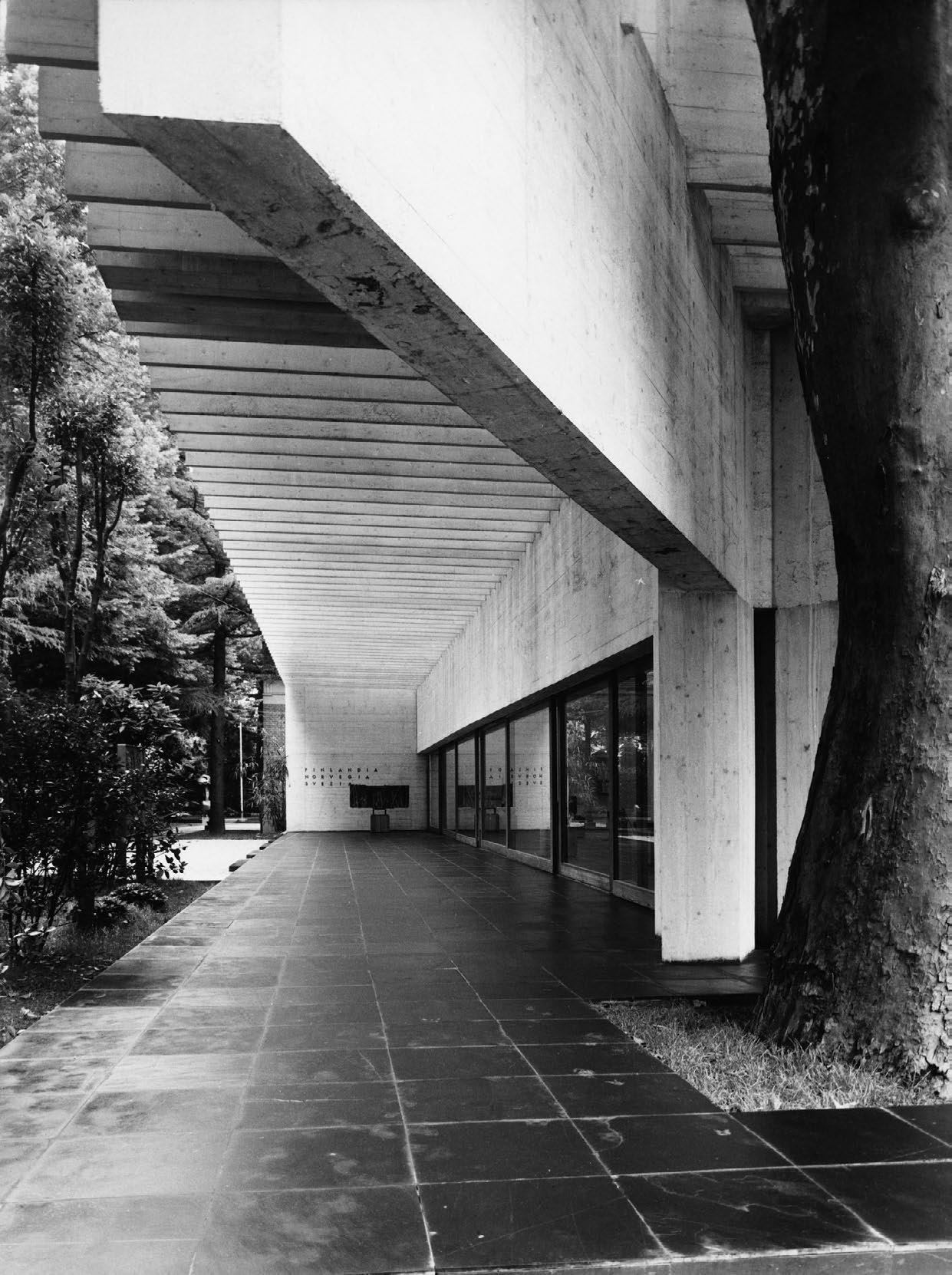
Excerpt from the booklet ‘Ideas and stories’

They had to still dig in the earth to find new objects, so I decided to make a kind of hanging, suspended museum made of bridges, that you enter through here, and walk up like that. Because, when you are looking at ruins, you can’t see anything when staying on the ground... but when you go up a little, you can see the formation and you can see the design of the houses. And you walk up like that and you come up to the second floor, where are small exhibitions, and then you go down into this area, where there is middle age and folks museum.
A beautiful thing about the museum like this, is that every object, everything that you display, is made at that place. It’s created in that light and by these people who live around this place. That is very important, I think...
And it’s interesting that (in the end) it becomes more modern than if you get a site nearby and start it without all the battles with old ruins and three layers.
A conversation between the past and the present is very interesting, we used glass, we used concrete and we used modern wood construction and suddenly a conversation started between this wall (new one) and that wall (old one of the barn). It’s a beautiful thing... If you realize the present or you get in conversation with the past... if you try to run after the past, you will never reach it, I mean, you run and run and the past is not telling you any secret in that way. But, if you manifest yourself and your time, you have a base of looking into the past.
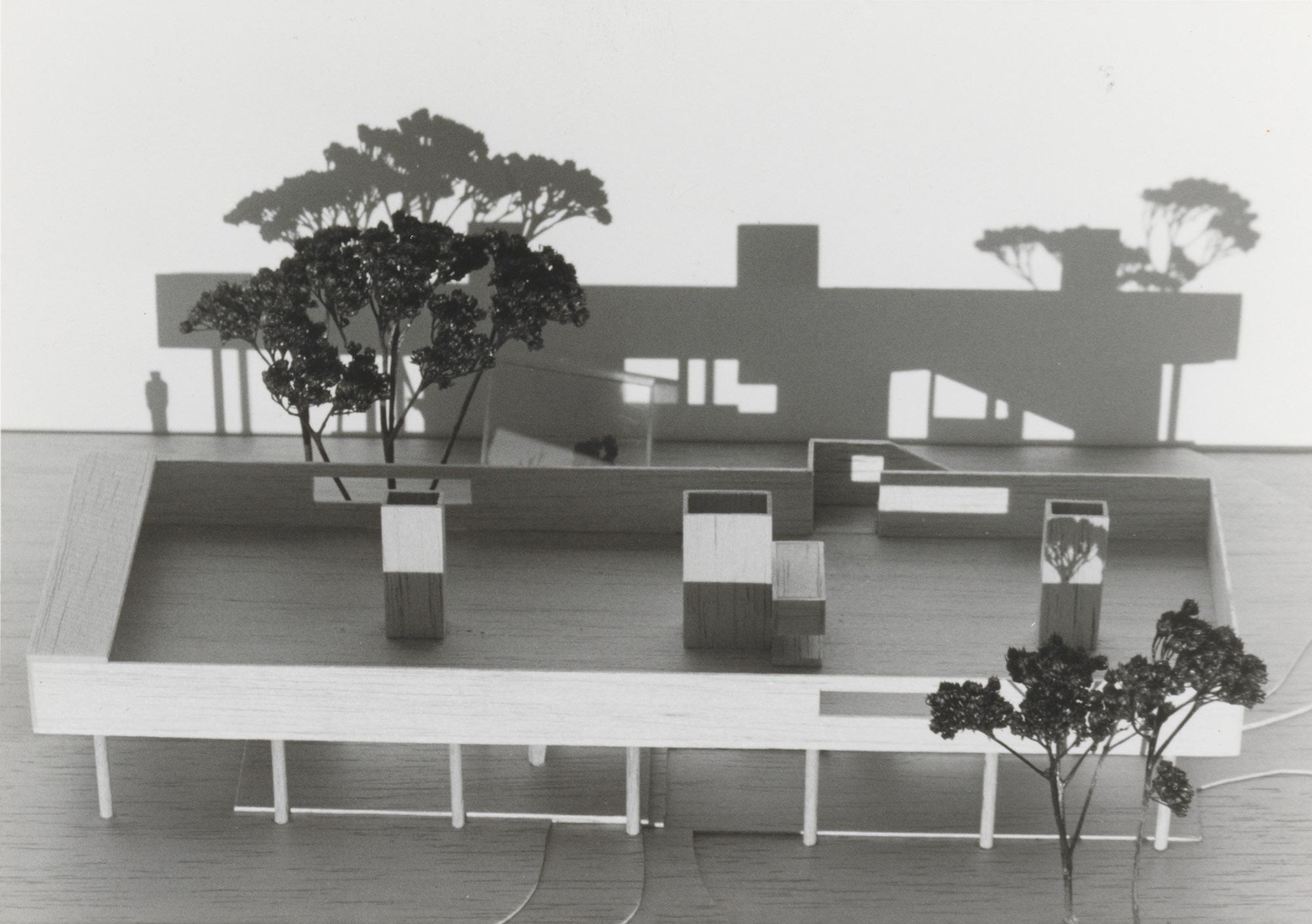
House for a composer in Sweden
But the bathroom is a very important room, is where you make your mask and where you are alone with yourself and the mirror. You go into your uniform after, and it’s a bathroom that tells you about your age, if you are going bad or you make your little theater there. So.. and then you say to yourself “Oh no, I’m a little better that that” and so on.
But, thinking back in old days, the plans were much more flexible, because I was no prisoner to the water tabs... the water was free, you had the well here, and you went there with the bottle and you could place this bottle all over the house, each room could be your bathroom. Each room you could be on your own. And it wasn’t that special room that should be for everybody.
And that was a little of the moral... and this sophisticated house that breaks into pieces, the bathroom, and say we wouldn’t have any bathroom! We have the kitchen open, this is the tab, this is the wash, and so on... just the toiled was closed in the room, but all the others were completely open, so you could place yourself in the tab and have a conversation and hide behind the wall and make your mask and go out again.
But this was back in old days when you had the possibilities to be social even when washing yourself or having shower... being at the fire. It was designed for a composer in Sweden. Ant here is the terrace that he could walk up on the roof, because there were small houses all over and he’d like to be (there) for himself. In a roof garden.

This is a little story about what happens...
It’s a wall drawn here and this is an everyday life and this is a tragic part of it. You enter by an opening, not a door, just an opening, so if you’re a blind man or you can see very little, you sense the draft of the opening.
And what does that wall in Norway do? Becuase we have that (special light conditions) we don’t have our own shadows because the sun, or the light, is on a such an angle so that the shadows for the most of the year is far away from us...
So what to do when you’re a lonely man missing your friend? This wall, which is facing South, could catch your shadow. And the shadow, and you yourself, could follow... hmmm I should have a very good ending but well... The wall could catch your shadow and you are not alone when you follow your friends in their last journey.
That is the end of my talk. There is a man walking with his own shadow in a precise scale (1:1). When the sun is straight, you get the precise size, not on the ground, but on the wall itself. And that is (what makes it that) you are not lonely...
Excerpt from the booklet ‘Graziani and Fehn’







