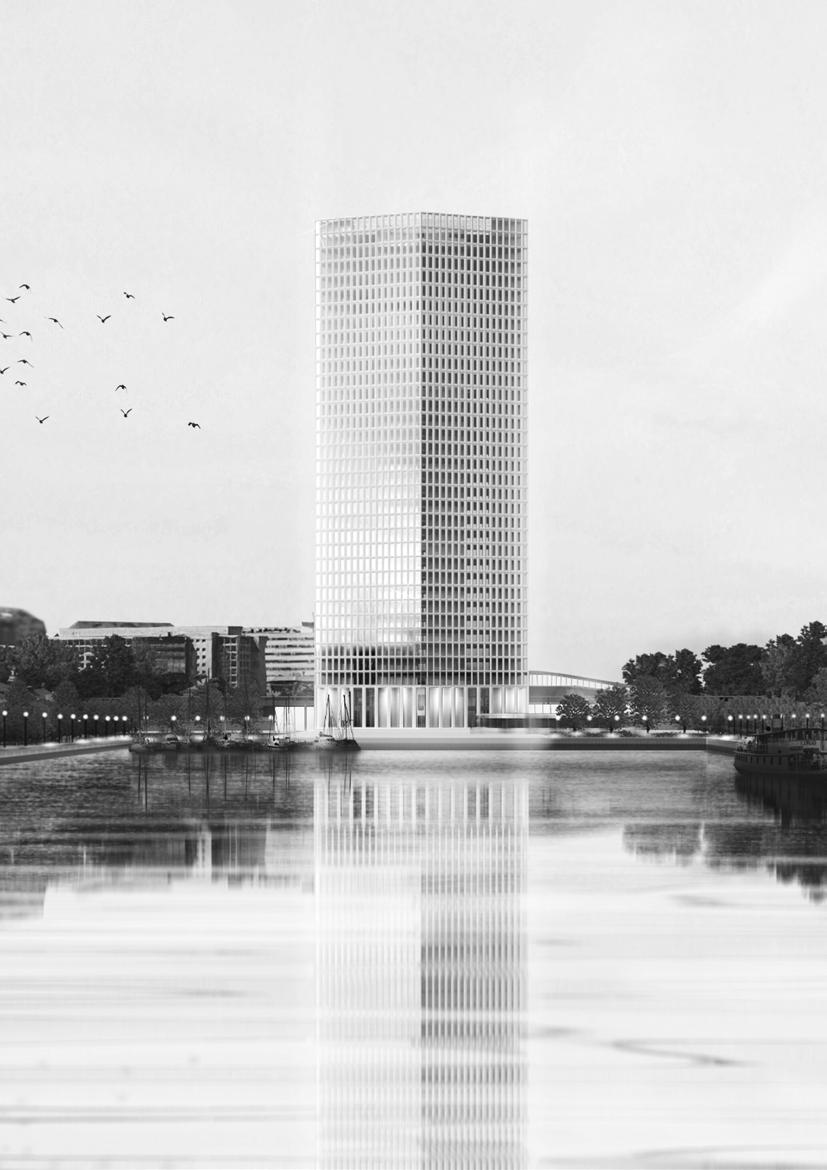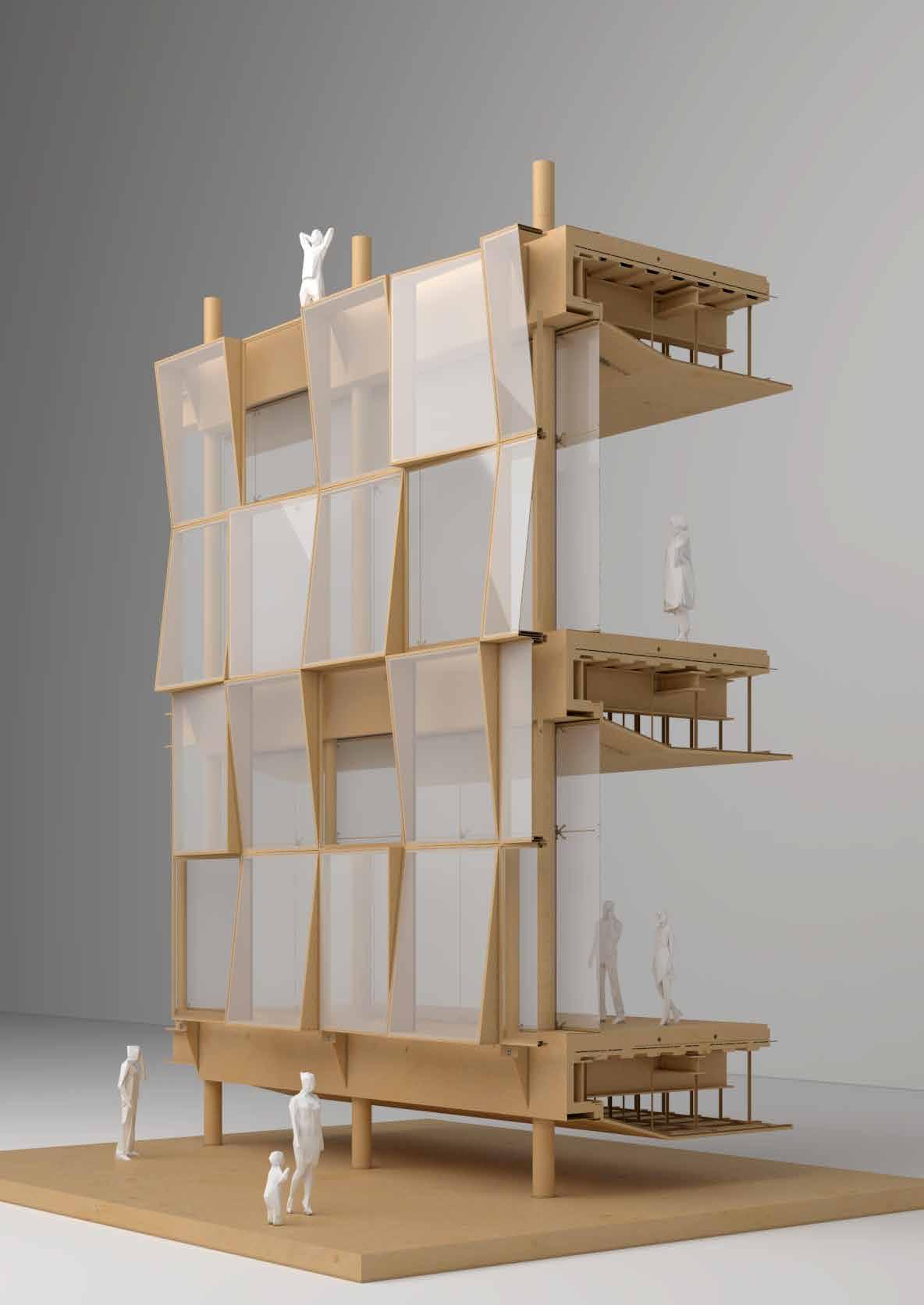ARCHITECTURE PORTFOLIO 2024
Sezim Syidalieva | MSc Building Architecture | Politecnico di Milano


EDUCATION
SEZIM SYIDALIEVA
syidalievas@gmail.com
+393317841383
linkedin/in/sezimsyidalieva/ Milan,Italy CV
Master of Science in Building Architecture 2021 — 2023
Politecnico di Milano (GPA: 110/110 with Honours)
Bachelor of Science in Architecture 2015 — 2020
Kyrgyz Slavic University (GPA: 4.92/5 with Honours)
CERTIFICATES
• Successfully completed “BIM Technologies for Architects and Engineers” in collaboration with the University of East London
• Union of Architects of the Kyrgyz Republic for participating in the competition Multi Comfort Student Contest Milan 2019
INTERESTS
Handcraft, parametric design, culinary, historical patterns in architecture
LANGUAGES
Kyrgyz
Russian
Native
Native
English Fluent C1
Italian Beginner A2
German Beginner A1
SKILLS
Digital modeling ArchiCad, Revit Autodesk, Rhino Grasshopper, 3DS Max, AutoCad
Visualization
Chaos Corona, V-Ray, Lumion, D5 Render, Enscape, Cinema 4D
Graphical Connection Photoshop, Illustrator, Indesign Simulations
MIDAS Gen, Tekla Structures, Synchro 4D, Velux Daylight, Dalux,MatLab
Digital Photogrammetry
Agisoft Metashape Professional
2
EXPERIENCE
Tsarik Architecture |Junior Architect
Bishkek. Kyrgyzstan 08/2020 — 07/2021
• Led strategic zoning rationalization for a 3500 m2 construction equipment center “Monolit” in Bishkek, implementing movable eco partitions for optimal space utilization. Developed detailed specifications for each premises block, integrating diverse stained glass designs, and managed efficient lighting and air exhaust distri bution for enhanced functionality.
• Designed and executed a 300 m2 private residential building, closely adhering to the initial conceptualization.
• Contributed to the development of the “Altai Ordo” park and beach area project, covering 5 hectares, for a competition. Successfully secured the development tender for the project.
• Designed and implemented an interior design project for a kindergarden,serving as a prototype for subsequent constructions of similar kindergartens in Bishkek.
PROJECTS
Thesis Library project “Gateway to Knowledge”
2022-2023
Revitalized the Scalo Farrini railway yard in Milan with a dynamic library design, strategically catalyzing urban renewal by addressing historical and spatial challenges within the city’s evolution.
Advanced Design Studio Workshop 2023
Collaborated on Madrid skyscraper project, ensuring alignment with historical context and urban fabric, emphasizing functionality and rationality in design under the guidance of architect Vincens Ignacio.
Skyscraper “Royal Skyline” in Stockholm
2021-2022
Strategically developed a culturally resonant tower in Stockholm, showcasing architectural balance, integrating design, functionality, and sustainability.
Architecture Preservation Studio Project 2020-2021
Led a historical building preservation project, applying advanced methods (geometrical survey, structural analysis, material recognition). Developed a conscious, respectful preservation plan highlighting unique characteristics and addressing decay issues meticulously.
3
01
Highrise multifunctional building
Stockholm, Sweden (page 6-17)
02
An individual single-family
Bishkek, Kyrgyzstan (page 18-23)
03
Thesis project of innovative European Library
Milan,Italy (page 24-35)
4
CONTENT
SKYSCRAPER ROYAL SKYLINE 2021
PRIVATE RESIDENTIAL BUILDING 2020
house
LIBRARY “GATEWAY TO KNOWLEDGE” 2023
5
SKYSCRAPER “ROYAL SKYLINE”
Group work on a project, created a strategically positioned tower in Stockholm that resonates with cultural significance, exemplifying a harmonious fusion of architectural elements, functional design, and sustainable practices.
Phase 1: History and Culture
We delve into Sweden’s history and tower symbolism, laying the groundwork for our tower’s cultural resonance.


6 Skyscraper Royal
|
di
|
| 2022
Skyline
Politecnico
Milano
Stockholm. Sweden
01


7
Phase 2: Strategic Location Selection
With meticulous urban analysis, we pinpoint the ideal location, considering density, transportation, history, green spaces, and sustainability.
Our project aims to create a tower that harmoniously blends with Stockholm’s heritage while serving its modern needs—a testament to architectural excellence in a historic city.

8 Skyscraper Royal Skyline | Politecnico di Milano | Stockholm. Sweden | 2022

9
Functionality of the Tower
• view of the tower to the city
• location of the residential area

• view of the tower to the city
• location of the university nearby
• direction of the city center

• direction to the port
• sound insulation from the road

• location of the harbor
• best orientation due to the sun
• best orientaion due to the wind

10 Skyscraper Royal Skyline | Politecnico di Milano | Stockholm. Sweden | 2022
Restaurant
32F-33F
3 Zone: Hotel
23F-31F
Buffer Zone:
Mechanical
22F
2 Zone: Coworking
13-21F
Buffer Zone: Garden
11-12F
1 Zone: Coworking
4-11F
Buffer Zone: Library
Pedestrian bridge
Strategic Connection
Rail or Road development
11
Skyscraper
Functionality of the Podium

Green rooftop
Operational Room
Cinema
Reception
Commercial
Urban access
Supermarket
Climbing wall
Bar
Cinema Lobby
12
|
di Milano | Stockholm. Sweden | 2022
Royal Skyline
Politecnico



13

14 Skyscraper Royal Skyline | Politecnico di Milano | Stockholm. Sweden | 2022
Structural elements

15
Structural elements
Our facade features windows of various sizes, a design choice influenced by several factors.
Through the analysis conducted with Ladybug and Honeybee, we gained insights into the varying levels of solar
resulting in differing amounts of sunlight and natural light.
Furthermore, given the diverse functions within the tower, we determined that varying levels
Core Coulumns Beams Facade
16 Skyscraper Royal Skyline | Politecnico di Milano | Stockholm. Sweden |
2022
17 1 2
4 5 6 7 8 9
3
1 Seel beam HEA 700
5 Joint
2 Horizontal connector
6 Thermal insulation
3 Precast concrete panels
7 Window frame
4 Layer insulation 50
8 Double layer glass
9 Steel beam HEA 360
“SALKYN
As a key member of the dynamic “Tsarik&Co” team, I actively contributed to the design of an individual singlefamily house. Our overarching goal was to materialize the client’s architectural vision, striking a harmonious balance between visual lightness and simplicity.
This project not only allowed us to explore innovative design solutions but also provided a unique opportunity to tailor our creative expertise to the distinctive preferences of our client, resulting in a residence that seamlessly blends aesthetics with functionality.

18 Private residential building | Tsarik Architecture | 01.2021
02 PRIVATE RESIDENTIAL
UI”
BUILDING

19
The project involved the creation of spacious interiors, featuring a home cinema and an open staircase that provided a view of the living room below. The core concept revolved around a simple cube design, cleverly transformed on the upper levels to maximize the available space.
Notably, every area was functional, eliminating any wasted space As a result, the residence boasts an efficient, comfortable, and inviting living environment.

20 Private residential building | Tsarik Architecture | 01.2021


21

22

23
LIBRARY “GATEWAY TO KNOWLEDGE”
The Library entails a thorough examination of the territory, considering its geographical location, regional context, functional requirements, and historical significance.
Beginning with a detailed exploration of the library theme itself, our aim has been to emphasize the importance of the surrounding territory.
The Farini yard, historically significant and centrally located, is undergoing substantial changes, impacting the northwest urban
axis from Porta Nuova to the Expo. Our masterplan development:
-Implementation of the grid for the new master plan
-Buildings of historical signifi cance
-New masterplan with various functions according PGT Milano
-Importance of the library in the specific place
-Relation with other educational institutions and heritage
-Sustainability. Natural ventilation.

24 Innovative European Library Gateway to Knowledge | Politecnico di Milano | 2023
03
Villa Simonetta New Brera Campus Dogana Cimeterio Monumentale


25
Functionality of the Library

Departments
Open Auditorium
Public space
Departments
BEIC forum
Digital department
Imaginarium
Auditorium
Entrance hall
Central storage
Internal services
26 Innovative European Library Gateway to Knowledge | Politecnico di Milano | 2023

27
Ground floor plan
ENTRANCE AREA
1. circulation space
2. “book return” stations
3. reception
4. infopoint area
5. self-loan station
6. exposition of volumes
7. unsystematic consultation
28 Innovative European Library Gateway to Knowledge | Politecnico di Milano | 2023 1 2 3 4 5 6 7 8 9 121110 13 14 201918171615 21 22 23 24 25 26 27 28 29 3031323334 35363738394041424344 8.000 8.000 8.000 8.000 9.900 9.900 6 8

29 DW IM RG RE DW 10.200 8.000 8.000 8.000 46.500 4.000 8.000 8.000 8.000 8.000 8.000 2.500 1 4 5 9 10 11 7 2 3 COMMERCIAL ACTIVITIES
9. bookshop
10. pop-up stores
11. cafe

30
3D Section

31
Facade structure
1. Microcement Floor finish 3 mm
2. Concrete Screed finish 63 mm
3.
4. Vapour Barrier 0.5 mm
5.
7. Sound insulation 50 mm
8. Air Gap with Ventilation system 150-600 mm
9. KNAUF Insulation 100mm
10. Plaster Board finish 12.5 mm

32 Innovative European Library Gateway to Knowledge | Politecnico di Milano | 2023
Screed + Water Pipes 140 mm
Metal sheeting with reinforced concrete top
1 2 3 4 5 6 7 8 9 10
6. Primary beam HEA550, S275 steel class

33
Interior organization (AI technology help)
Architectural design
3ds Max Experiment idea
Midjourney prompt with a reference image


First image do you like the result?


Vary by region
Second image do you like the result?




Implementation of a new idea in design
34 Innovative European Library Gateway to Knowledge | Politecnico di Milano | 2023
Structure of the facade and opacity of the glass Material choice
Rendering inspiration
Yes Yes No No


35

36

37















































