




A partner owned and run network of 20 Surrey Offices and Park Lane, Mayfair who specialise in premium, higher value properties. We offer exquisite marketing and beautifully captured details, ensuring that your property receives the attention and audience it deserves.
Prepare To Be Moved
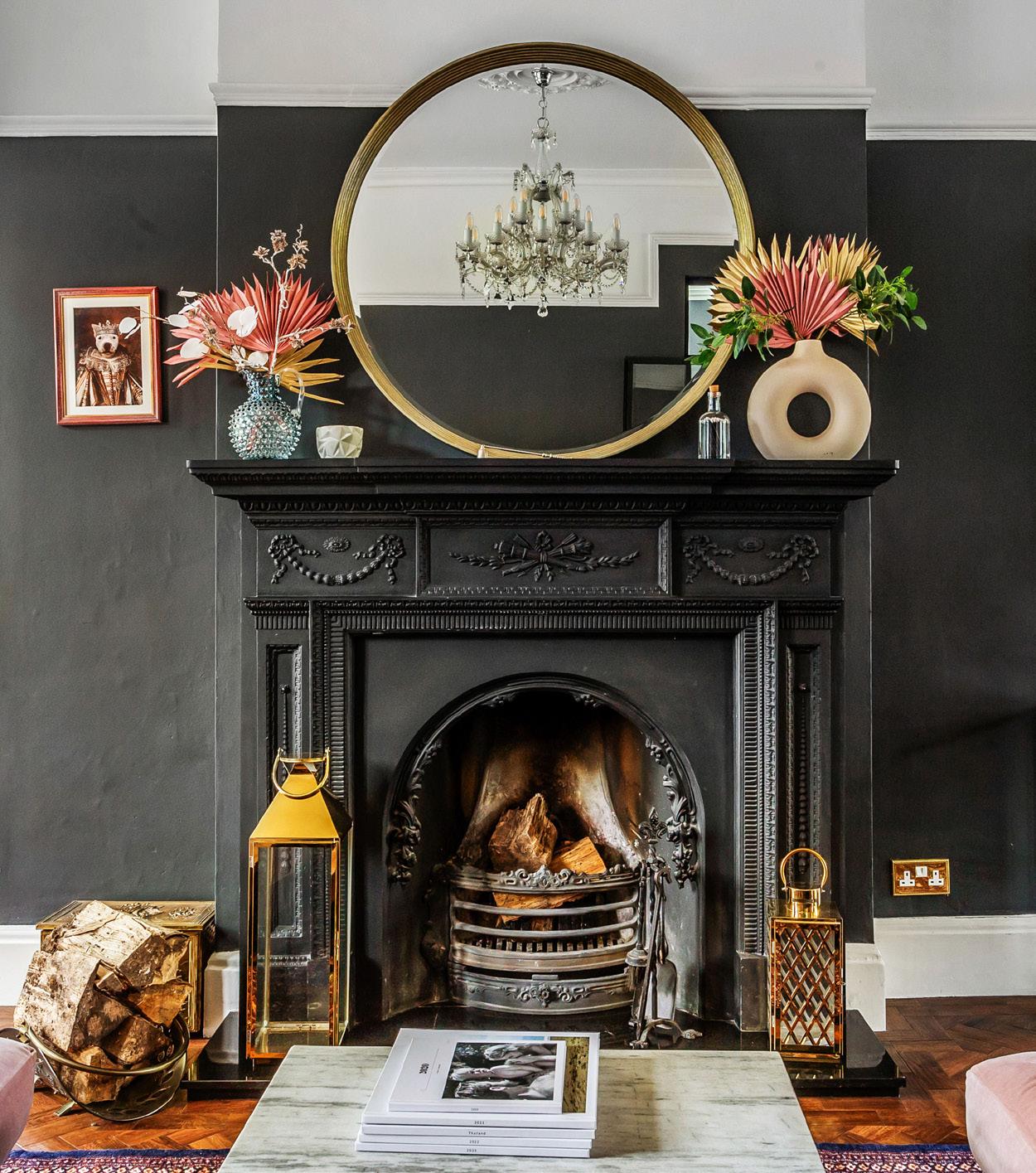
Whether period or contemporary, prestige homes are always unique, which is why they require bespoke marketing strategies
Seymours Prestige Homes specialises in marketing premium, high-value properties, offering an unmatched combination of local expertise, national coverage, and international exposure. Their properties are beautifully captured and meticulously presented, as showcased in the selection of homes featured in their publication.
Despite the rise in interest rates towards the end of last year, the high-end property market has remained remarkably active throughout 2024. This market segment has been somewhat insulated from broader economic conditions, bolstered by the ongoing influx of cash-rich “London leavers.” Demand in Surrey continues to outstrip supply, leading to strong prices being achieved.
Looking ahead to the rest of 2024 and into 2025, Seymours Prestige Homes has some exciting new properties coming to market, including a few that have not yet been listed online but are featured in this magazine.
According to Rightmove figures, we consistently sell more high-value homes than our competitors in the regions where we operate. While independent figures confirm our proven and ongoing success in this market, the focus is not on selling the most, but rather on getting it right every time for the clients who trust us with the sale of their homes. Continued market leadership underscores our unequivocal passion for all things ‘Prestige.’

Seymours Prestige Homes checks in to some of Surrey’s finest pet hotels.
Foodie and writer Richard Davies selects his favourite spots to enjoy a roast dinner.



Discover the beauty of RHS Garden Wisley and learn about what is happening this autumn.
Floral Tribute
Interview with Farnham based textile designer Eimear Nicholls who has worked with brands such as Zara, Anthropology, ASOS and M&S.
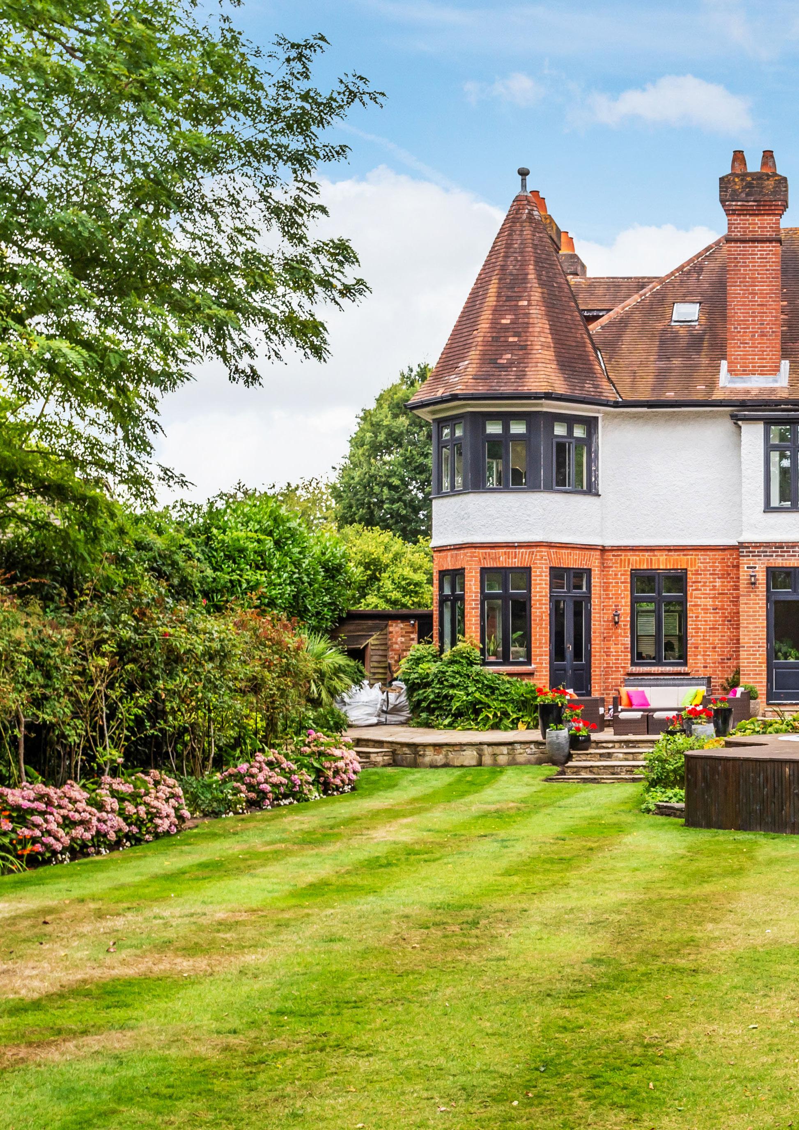
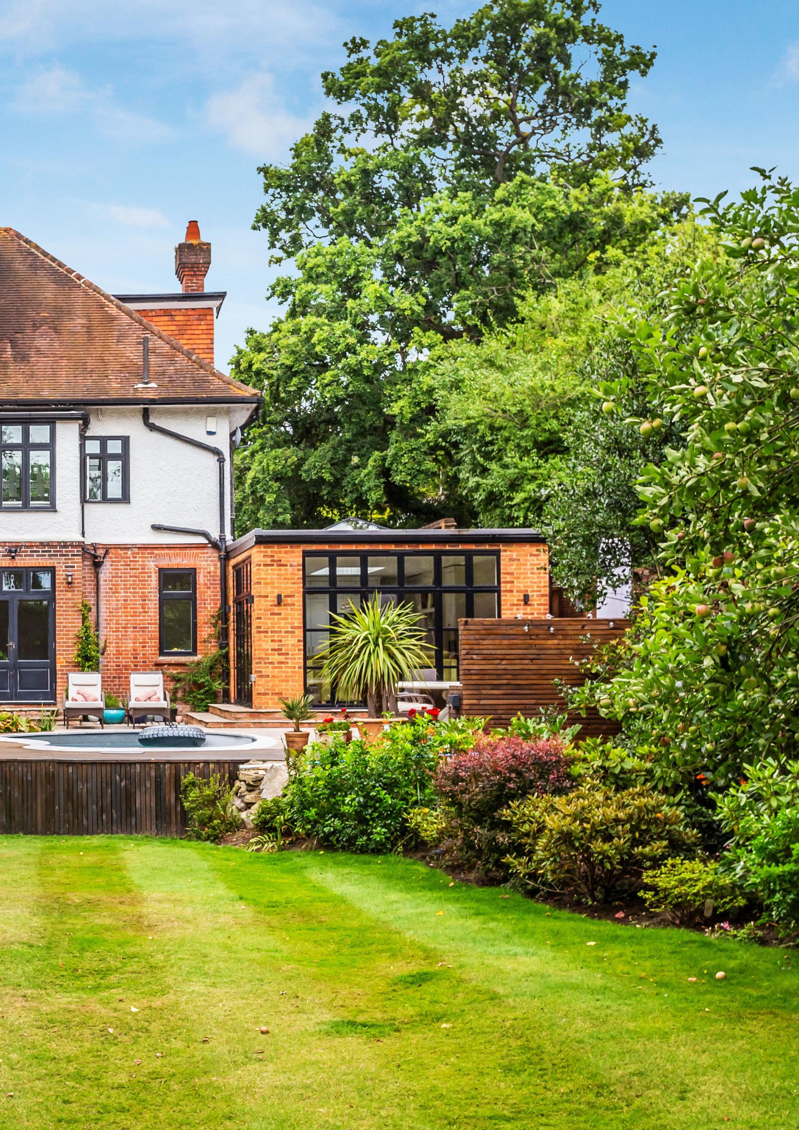
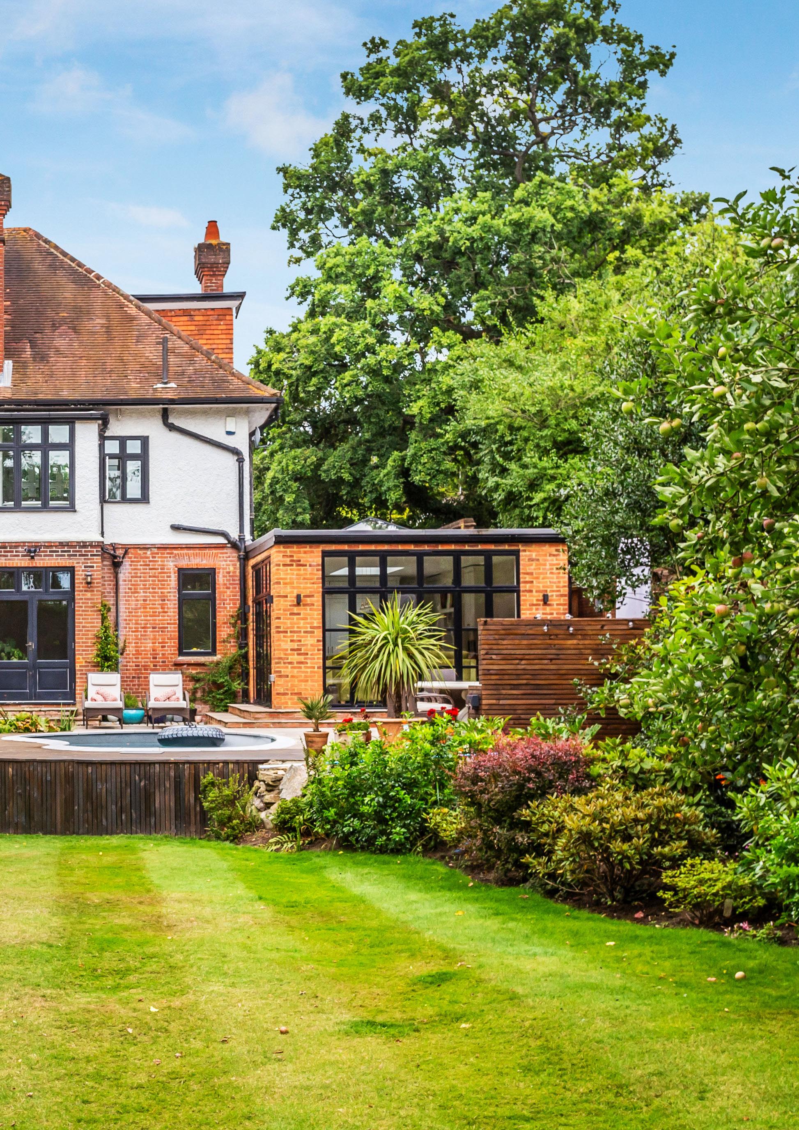


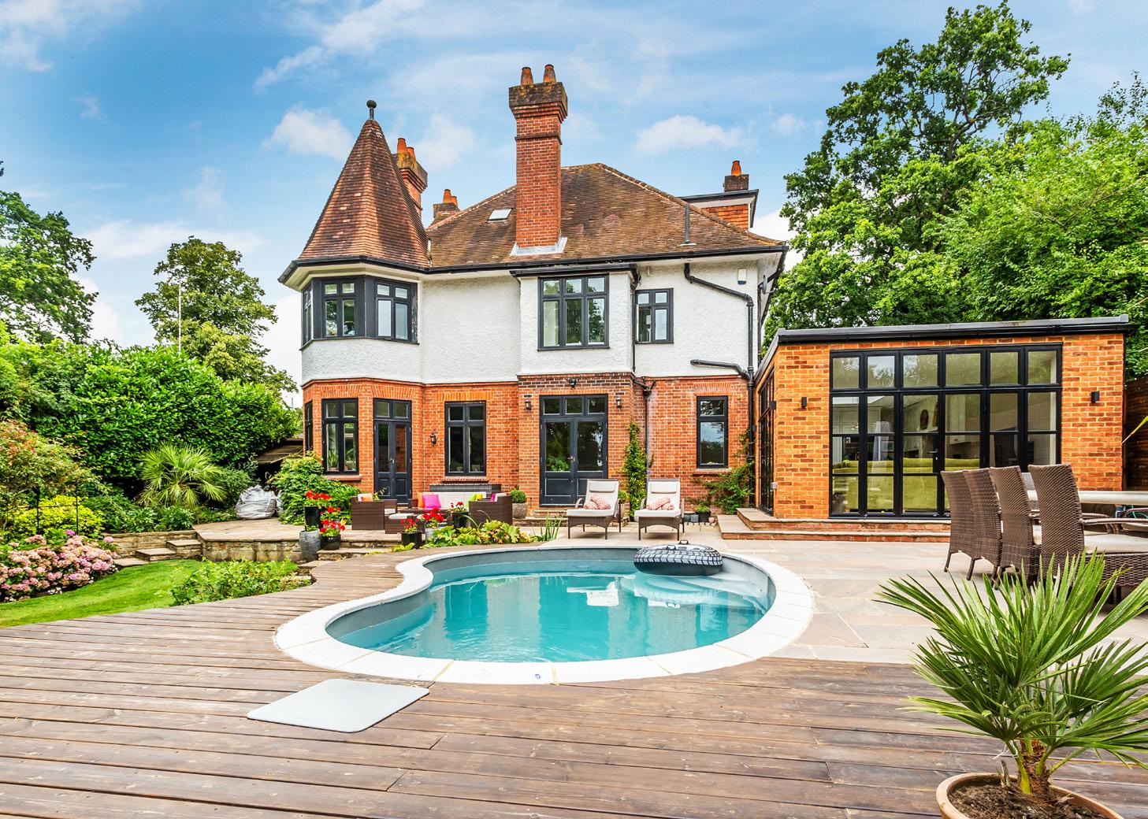
A stunning turreted Edwardian home built in 1907 and set in one of the area’s most highly regarded roads within a short walk of the village and Woking town centre. ‘Brambletye’ is an iconic and locally well-known property which has been completely renovated by our clients.
GUIDE PRICE £2,000,000 - Similar Properties Required
The property has undergone an incredible transformation to what is now a fantastic family home presented in excellent condition throughout. With great care and attention, the owners have managed to seamlessly combine the beautiful external architecture and original internal charm with tasteful alterations.
A welcoming carriage driveway finished in granite set cobbles provides off-street parking for several cars in addition to the detached garage. The front door with stained glass window opens into the spacious entrance hallway. Beautifully tiled flooring, black collum radiators and a set of black Crittall doors leading in to the main reception are an immediate wow factor, whilst opposite a grand galleried staircase with large stained glass window, allows an abundance of natural light to fill the space. Originally two rooms, this area has been opened to create a superb living space that also retains a cosy feel. High ceilings, original coving, picture rails and cornices are perfectly complemented by the stunning parquet flooring.

Across the hall, the impressive 32ft reception room enjoys a triple aspect with the sash windows, dual feature fireplaces and an adjacent bar area creating an amazing area to host and entertain.
The impressive and expansive kitchen and ‘Hidden’ utility/boot room sit at the rear of the property, enjoying views out to the south westerly facing garden. This sociable room really is the heart of the house and the finish is exquisite. A ‘Terrance Ball’ Oak fitted kitchen with huge contrasting central island and overhead skylight, is simply stunning, and reminiscent of a show room dream kitchen. There is a built-in pantry with coffee & breakfast station, whilst the matching utility room is both spacious and practical whilst also being equally jaw dropping in its finish.
Both of these areas benefit from tiled underfloor heating as does the sitting and dining areas which enjoy views to the garden and a back drop of an original dresser. Finishes also include the ‘Perrin & Row’ boiling tap and high end integrated appliances as you would expect.
Further downstairs rooms include the study downstairs cloakroom and plant room with mega flow heating system.
The first and second floors continue with the wow factor providing well thought out and tasteful designed and decorated family accommodation. The principal suite is located within the turret section of the property and benefits from a stunning ensuite bathroom with feature roll top bath and walk-in shower. The two further good sized double bedrooms on this floor share a shower room which sits in between both rooms. On the top floor, a flexible layout offers bedrooms four and five with an additional bathroom. This space could be ideal for an au pair or the ultimate penthouse teenage suite. There is also great storage into the eaves and loft space. The mature rear garden of Brambletye provides a tranquil spot with an excellent level of privacy and seclusion.
Cleverly thought-out landscaping provides extensive planting and screening with an array of colours to enjoy throughout the year. A pool area with outdoor kitchen sits immediately outside the kitchen and two patios offering a great seating and BBQ area overlooking the manicured lawn. A summer house at the far end of the garden offers a host of possibilities and provides the perfect place to sit and enjoy the rear elevations of this truly individual character home.
The Ridgeway is set within walking distance of Woking Town Centre via the pathways of Horsell with the station offering a frequent 26 minute fast train to London Waterloo. It’s central Horsell village location also means you are only a short walk of all the local schools, high street shops, Horsell Common which has of hundreds of acres of woodland walks and five popular local village pubs all within an easy stroll.
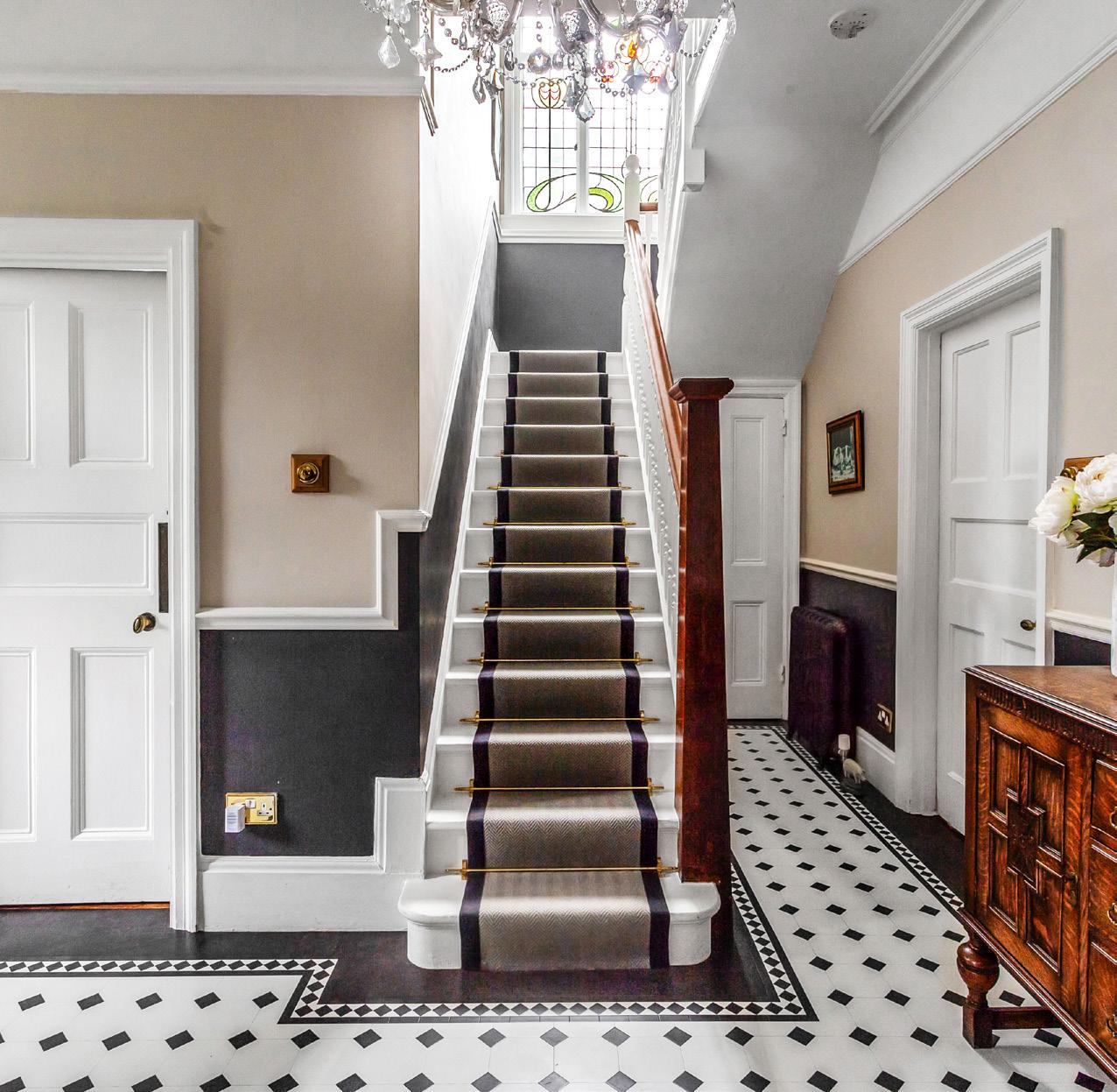


A wonderful feeling of exclusivity in a brand new gated community of just two properties. Designed and curated to an impeccably high specification Dormy House generates an enviable lifestyle. Benefiting from solar power, intelligent lighting and CCTV it blends the luxury design of a bespoke Terrance Ball kitchen and Villeroy & Bosch bathrooms with the grace and grandeur of a sweeping central staircase. GUIDE PRICE
£1,750,000
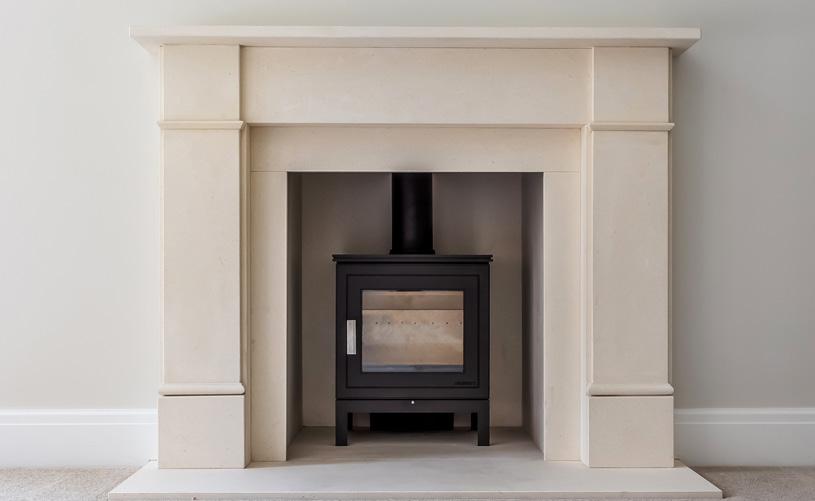
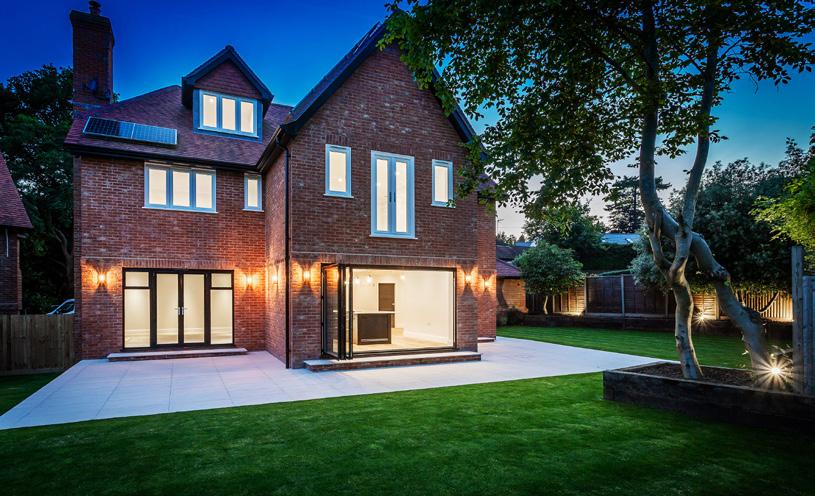

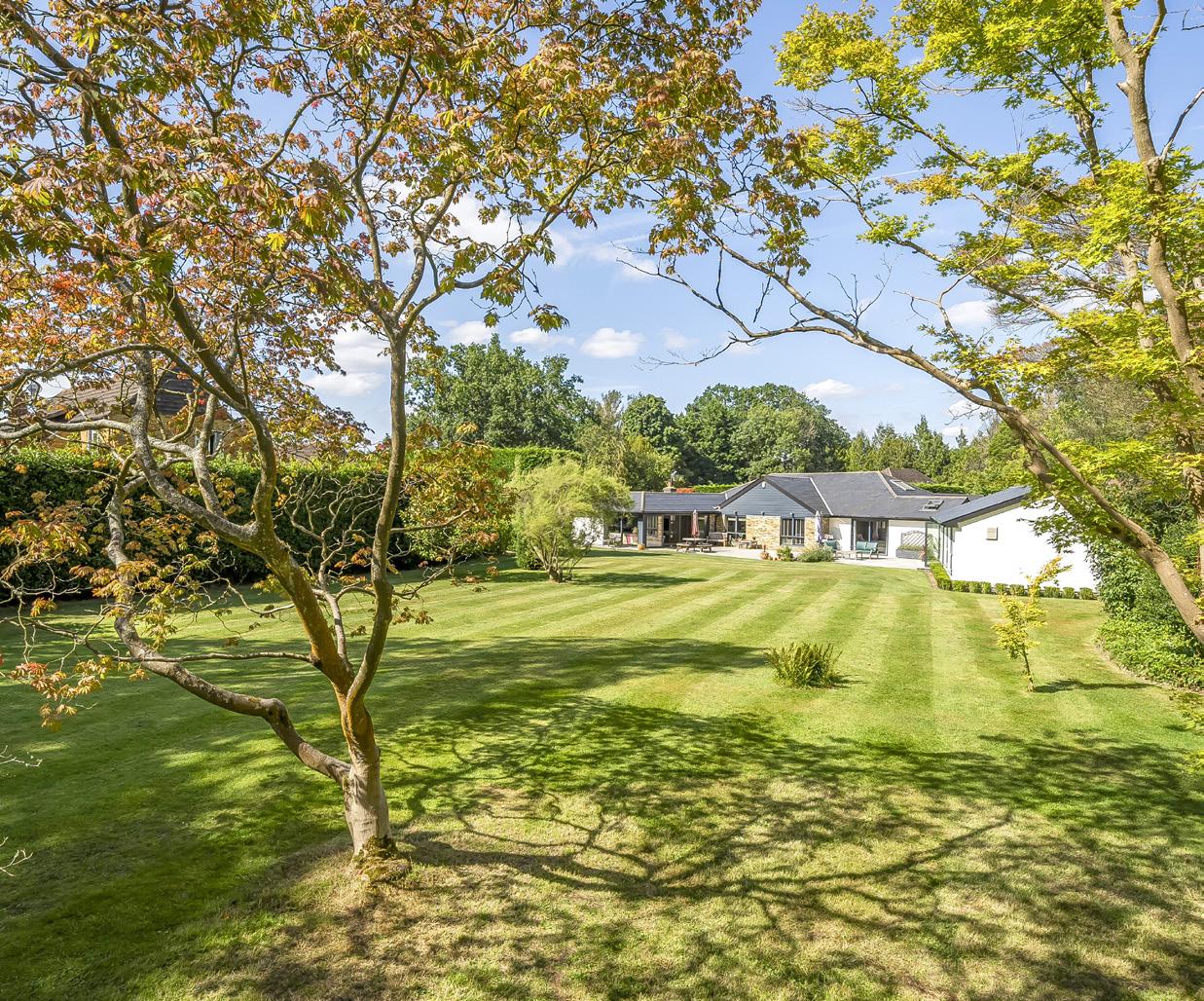


Hidden away on a leafy private lane on the edges of Mayford, this attached family home offers a host of possibilities. Stretching out over a hugely free flowing layout, an abundance of accommodation includes a majestic drawing room that leads out onto an idyllic veranda, as well as superb sitting and dining rooms.
GUIDE PRICE £2,250,000

Opening onto south-east facing gardens and benefiting from double garaging, this attractive, tile-hung executive home offers spacious and flexible accommodation arranged over three floors. The generous layout includes a kitchen/breakfast room, 2 en-suites, a study, living room and family room.
GUIDE PRICE £1,399,000
A handsome tile hung detached house offering substantial accommodation of 3,294 Sq ft arranged over three floors within attractive surrounding grounds of half an acre in a quiet position overlooking private and National Trust woodland.
GUIDE PRICE £1,850,000
Tarn Cottage is a delightful home, modernised by the current owner whilst retaining it ‘s character heritage. Offering well planned traditional family accommodation over the ground and first floor, but with the additional benefit of a full floor of accommodation on a lower level, great for use as a annex, visitor accommodation, or simply to use as bonus family living space.
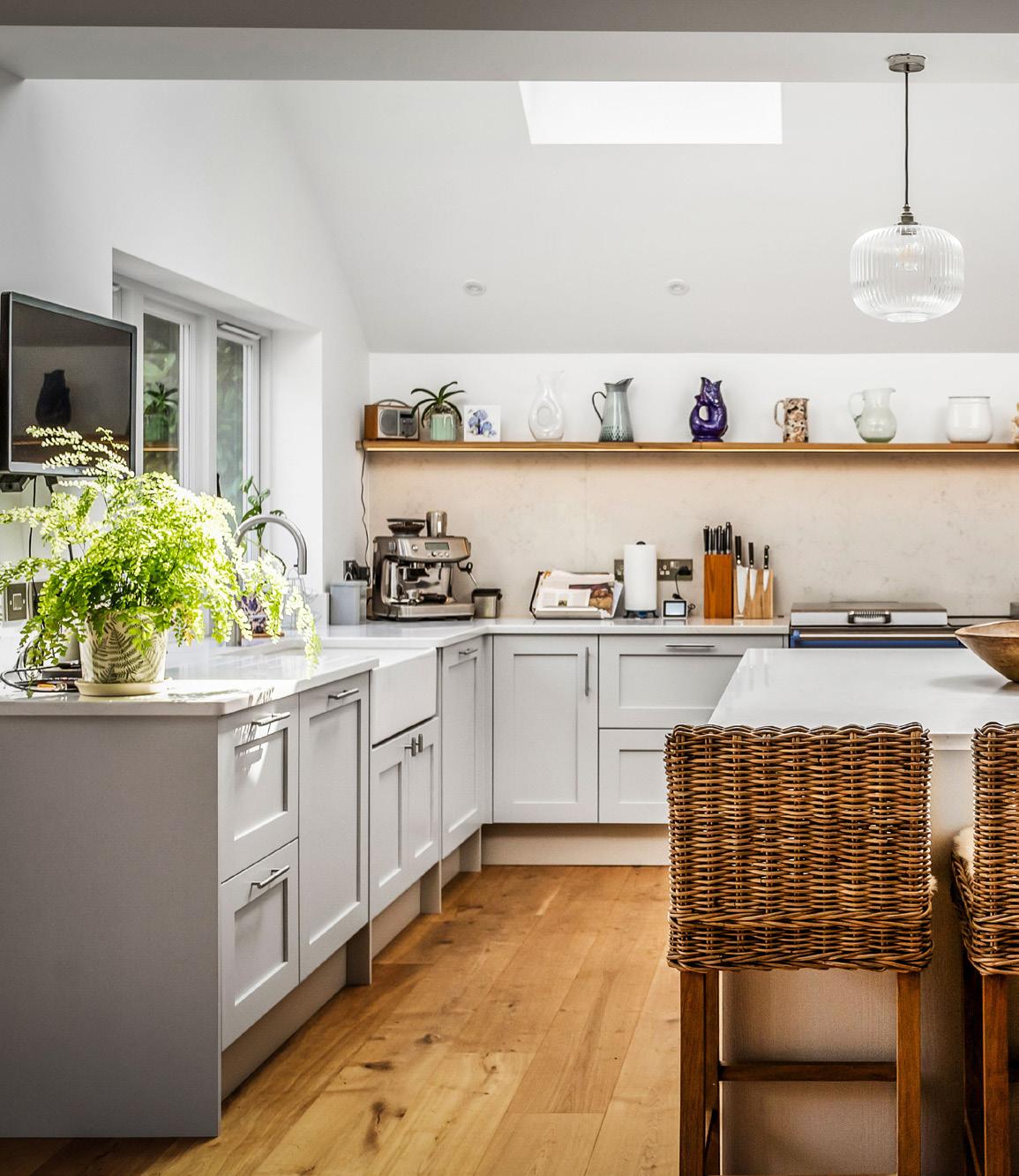



The family area enjoys a wood burning stove, the dining area has a dresser offering extensive cupboard storage for plates, glasses, table decorations etc.
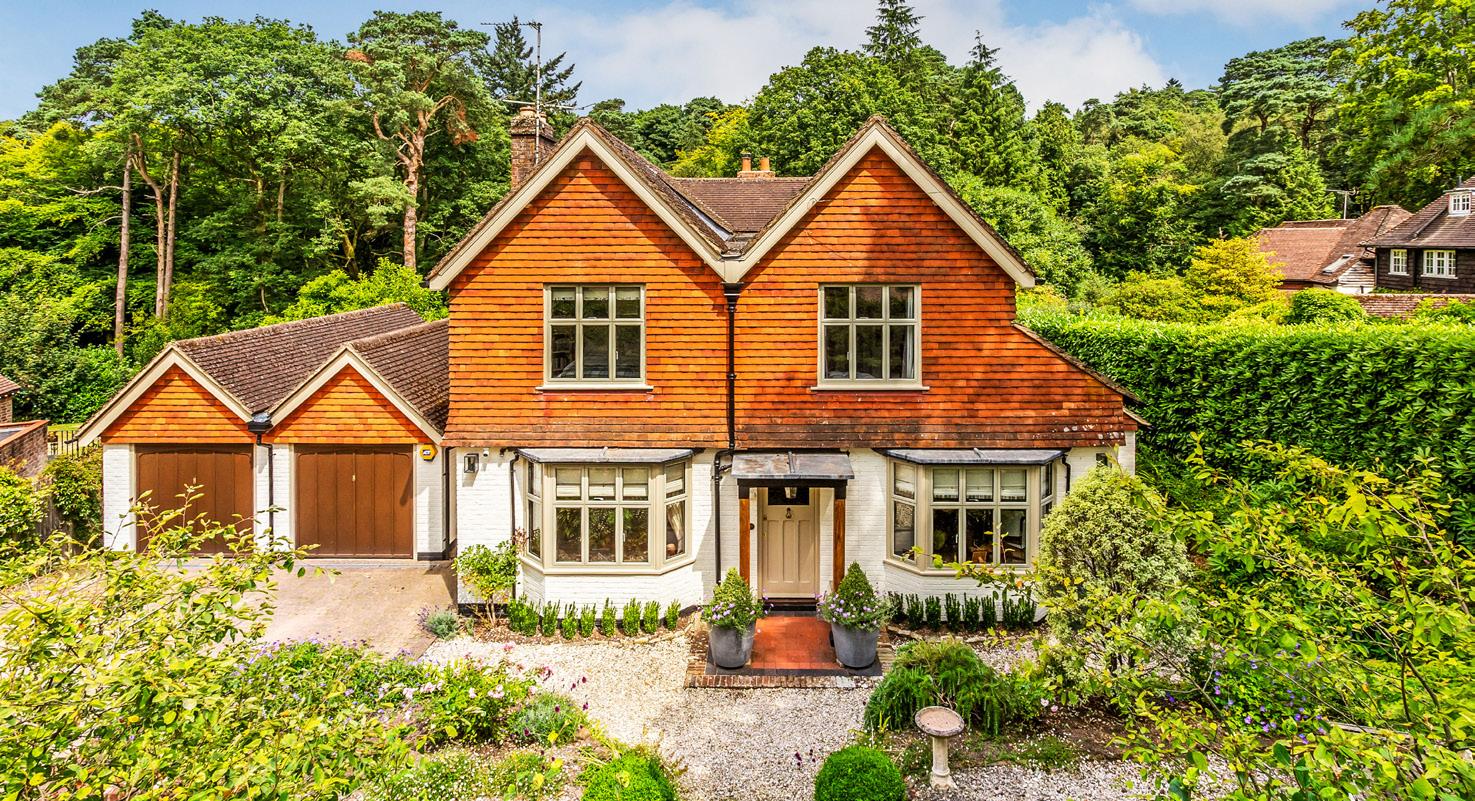


To the front of the house there are electric gates for vehicle access and a pedestrian gate offering an attractive pathway through a well stocked front garden to the front door which opens into a welcoming hallway with cloakroom and stairs to the 1st floor.
To the front of the house are two double aspect reception rooms with attractive bay windows; a study and formal sitting room with original beams to the ceiling, wooden floors and an open fire. Whilst to the rear the space has been opened up to create a 35’9 kitchen/dining/family room with views over the garden and two sets of patio doors opening directly onto a balcony/terrace. Within this space are three clearly defined area’s all linked by wooden flooring throughout. The kitchen was fitted in 2023 and benefits from extensive drawer and cupboard storage, double butlers sink with hot water tap, integrated appliances including an Everhot range which features both traditional aga hot plates and a more moder induction hob. There is a generous central island with vaulted ceiling and velux windows above flooding it with light, great for eating at the breakfast bar. The final room on the ground floor is a utility/boot room, complete with underfloor heating.

Concerns about who will care for your four-legged friend while you are away can put a dampener on holiday plans.



However, pet owners across Surrey need not worry anymore, thanks to an array of ‘hotels’ that will keep your cat, dog, or even your rabbit in the care they have become accustomed to.
In recent years, pet ownership has skyrocketed, with many households considering their pets as integral family members. This shift in perspective has given rise to a burgeoning ‘pet hotel’ industry dedicated to pet care and hospitality. These facilities provide a range of services that ensure pets are comfortable, entertained, and well-cared for, transforming the concept of pet boarding into a luxury experience.
Pet hotels are not merely kennels or pet boarding facilities; they often comprise accommodation that offers a variety of services tailored to the well-being of pets. These services often include spacious suites, gourmet meals, grooming, play areas, and even spa treatments. The goal is to create an environment where pets feel at home and receive the same level of care and attention they would get from their owners.
“What you aim to give is total reassurance,” says Charlotte Sachdera, owner of Cobham-based Pet Nanny, who offers a ‘pop-in’ service for dogs, cats and smaller animals, as well as hotel accommodation for rabbits and guinea pigs.
“Animals are usually much happier at home, so the more they can be cared for within that setting the better,” she says.
“But if you would prefer to take them to stay somewhere else, then you have be sure it is the right setting for your animal. Every owner and every pet is different - and it has to be the best option for you both.”
According to Dawn Stanford, founder of Surrey Hills Luxury Dog Boarding, finding the right person to care for your pet is vital.

“For me it is a vocation, caring for the dogs is my passion,” says Dawn. “We look at our offer very much as a hotel with entertainment. We have check-in and check-out just like any other hotel and our ethos is ‘Happy Dog, Happy Customer’ which gives me a happy life as well. It is all about making sure the dog is calm and content.”
Dawn says numbers are kept low so she can get to know both the pet and the human client.
“We like to know what all their requirements are. We are very blessed to have a large open-plan property. The dogs are in our own home with us but they have plenty of space to do what they need to do.”
Dawn says the dogs sleep and eat separately but they are always in sight and with 54 hectares of woodland at their disposal, there is no lack of outdoor opportunities.
“They have a lot of enrichment,” explains Dawn. “Physical exercise, licky mats and treat toys - we make our own toys and doggy ice lollies and ice cream and they are also welcomed by our own two dogs - one of whom acts like a nanny.”
And for extra peace of mind, both Dawn and Charlotte offer clients a daily update which includes photos.
“We snap as the dogs are active which shows they are having a good time - it is more reassuring and once the clients come to pick the dogs up, they can see they are happy,” says Dawn
“Between the health and safety and paperwork it is quite a hard job, but we love we what we do which is why we do everything properly.”
Charlotte adds: “It is a big responsibility taking care of something that is so loved by someone else but it is so worthwhile.”
Pet hotels offer numerous benefits for both pets and their owners:

Peace of Mind: Owners can travel without worrying about their pets’ well-being, knowing they are in a safe and caring environment.
Socialisation: Pets, especially dogs, get the opportunity to socialise with other animals, which can be beneficial for their mental health and behaviour.
Professional Care: Pets receive professional care, including regular feeding, exercise, and medical attention if needed. This ensures their routine is maintained, and their health is monitored.
Convenience: Pet hotels provide a convenient solution for pet owners who need to travel frequently or have demanding schedules.
When selecting a pet hotel, owners should consider several factors to ensure their pet receives the best possible care:
Reputation: Researching reviews and testimonials from other pet owners can provide insight into the quality of care provided by the hotel.
Staff Qualifications: Ensuring the staff is trained and experienced in animal care is crucial for the safety and well-being of the pet.
Facilities and Amenities: Touring the facility to check the cleanliness, safety measures, and available amenities can help in making an informed decision.
Emergency Procedures: Understanding the hotel’s procedures for handling medical emergencies and ensuring they have access to veterinary care is essential.
Cost: Evaluating the cost of services in relation to the offered amenities can help in choosing a pet hotel that fits the budget while still meeting the pet’s needs.
You can find out more about Charlotte and Dawn here: luxdogboarding.co.uk and thepetnannyvip.com




Built to a high specification and offering contemporary living, an exquisite five bedroom detached family home boasting easy flowing accommodation throughout the 3 floors and extending to 3,336 Sq ft. This fabulous home features 3 excellent reception rooms and a stunning kitchen/breakfast room that enjoys direct access to the lovely rear garden.
GUIDE PRICE £1,625,000 - Similar Properties Required


Believed to date back some 500 years, this enchanting property boasts a huge amount of charm and character and extends to over 3,000 sq ft (including garage/gym). Henry VII Cottage is semi-detached, however this is heavily outweighed by being well set back off the road, tucked away at the end of a very long private driveway and within a picturesque setting.
GUIDE PRICE £1,350,000
A stunning six double bedroom detached house measuring in excess of 5,800 Sq ft. Far End is now unrecognisable to what it originally was having been subject to an incredible extension and transformation programme. The property is ideally situated just outside of The Hockering Estate on the favoured south side of Woking which offers a short walk into the town and to the fast London train line. The contemporary nature of the property has been achieved through the extensive use of quality materials both inside and out. There is a distinct focus on the design and the creation of open spaces which flows through much of the accommodation.
GUIDE PRICE £2,000,000
Similar Properties Required


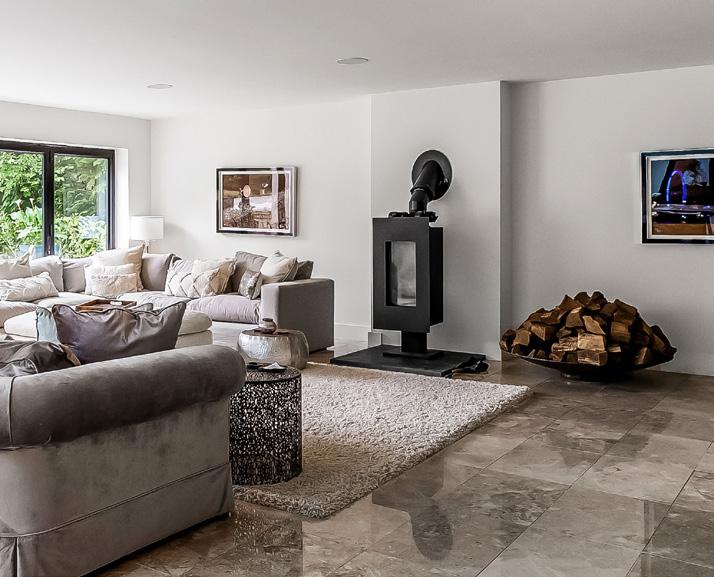

Enviably positioned in a prized private road near to Horsell Common, Craigston Cottage blends all the elegance and charm you’d expect from a period property with the luxury detailing of a contemporary family home.
GUIDE PRICE £1,750,000
Set within capacious grounds and gardens that proffer a coveted level of peace and privacy, its prodigious four storeys include a wonderful central entrance hall, a trio of exemplary reception rooms, superior principal suite, and original features such as a wealth of fireplaces, stained glass coats of arms and a servants and butlers’ bell box. Further key features include luxury en-suites, a first class Shaker kitchen, cellar and detached garaging.



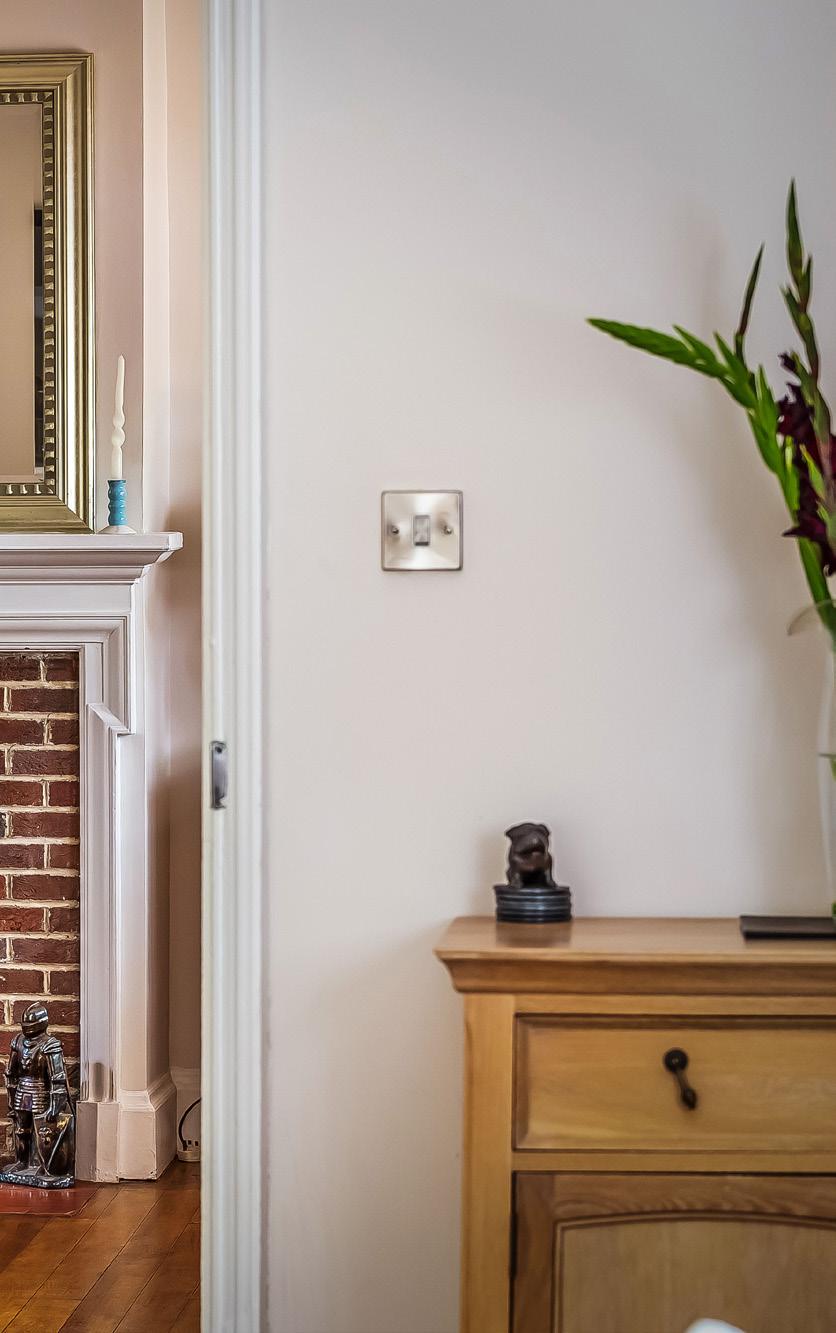
A large central entrance hall with a focal point brick fireplace instantly hints at the sense of space that unfolds around you and is beautifully lit by natural light filtering in from the array of statuesque leaded windows lining a traditional turning staircase.



Step inside from a stately canopied doorway and you’ll find the soft neutral hues of a heritage palette and the warming tones of solid wood floors engendering a wonderful sense of calm and cohesion. The notable dimensions transport you to a bygone era, while the rich finish of the wood floor is complemented by the solid oak that runs beneath your feet in the adjacent double aspect sitting room. Spacious and sophisticated, yet also family friendly, this exceptional reception room makes it effortlessly easy to relax and entertain in style. Wide bay windows stretch out before you, while the flames of a contemporary fire sit safely behind glass framed by a refined stone mantelpiece.
Equally impressive, a formal dining room encompassed by picture rails generates a superior place to host friends. The store of logs within its fireplace enhances the tones of a first class herringbone floor and whilst a demi-glazed door makes it temptingly simple to enjoy an al fresco aperitif, the colours of a stained glass coat of arms sit against a leafy backdrop. Versatile to your needs, a superbly sized double aspect TV room sits peacefully away from the main living areas with French doors connecting to the west facing terracing of the breathtaking gardens.


Built to emulate the architectural style of Sir Edwin Lutyens, and set within beautiful secluded grounds. Nestled within a rarely available leafy no-through lane, Greensleeves is enviably tucked away within wrap-around grounds of circa 1.3 acres. Exuding an unmistakable amount of charm, the detailing of its architecture elegantly mirrors the style of Sir Edwin Lutyens.
GUIDE PRICE £1,800,000

Encompassed by breathtaking gardens and perfectly positioned for all that Haslemere has to offer, this exceptional detached home proffers an enviable quality of life and benefits from detached double and single garaging. Unfolding over an impressive 3,694 Sq ft, it’s fluid layout has a magnificent main reception room with an outstanding vaulted ceiling, and double aspect French doors.
GUIDE PRICE £1,650,000
Sumptuous whilst being utterly sophisticated, Woodham Lodge proffers an exemplary demonstration of impeccable interior design. Set in a prized private estate, it sits in privacy behind a magnificent carriage driveway and opens out onto beautifully landscaped gardens with an outdoor marble kitchen. Offering the height of luxury its superior layout includes four en-suite bedroom suites, a breathtaking sitting room, snug, study and tremendous kitchen/ dining room with quality appliances, underfloor heating and bi-fold doors to the picture perfect terracing and established garden.
GUIDE PRICE £1,650,000


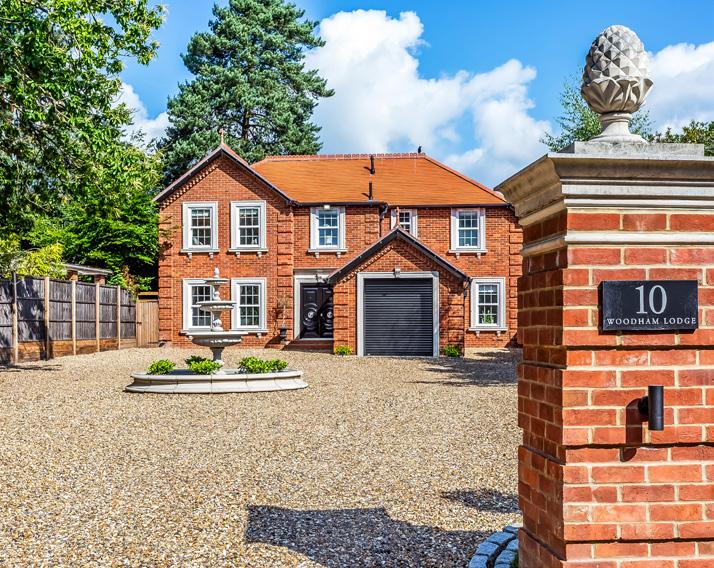


Of course, our stunning videography and photography are optimised for use on social media, but the amount of data available and how it’s used to our clients’ advantage on Social Media is mind boggling.
Reaction and engagement are closely monitored and we are taking full advantage of this with some wizardry in the background, to ensure your home lands in social media feeds of people who match the profiles of those already showing an interest in similar premium homes.
In essence, this innovative approach means we don’t just pop it online and wait for buyers to find your home - we pro actively make sure your home is seen online, often resulting in enquiries from buyers at the very start of their search journey.

@SeymoursPrestigeHomes


Situated in a prime location within the desirable Onslow Village, this remarkable family home boasts spacious, beautifully finished, and light-filled living spaces across two floors. The property has been seamlessly upgraded and modernised by the current owners, which now offers a five bedroom, two bathroom home with spacious and flexible accommodation.
GUIDE PRICE £1,300,000

Nestled within leafy grounds that instantly let you leave the hubbub of the world at the gates, Wulmer Cottage has the date of its 1861 origins detailed proudly in the original brickwork of its picture attractive facade. Behind the trees and foliage of Thursley Road, it offers a peaceful retreat whilst being within easy reach of the historic village with its 11th century church, cricket green and renowned local pub.
GUIDE PRICE £1,500,000
Newly and fully refurbished to a high standard, an impressive four bedroom detached family home in one of Pyrford’s finest locations. Ideally tucked away at the end of a peaceful and highly sought-after cul-de-sac yet within a short walk of Pyrford village shops and primary school.
This family home boasts a magnificent open plan kitchen/ family/dining room that enjoys direct access to the generous garden. Further features to the ground floor include a large entrance hall, cloakroom, a spacious drawing room and separate study.
GUIDE PRICE £1,800,000Similar Properties Require
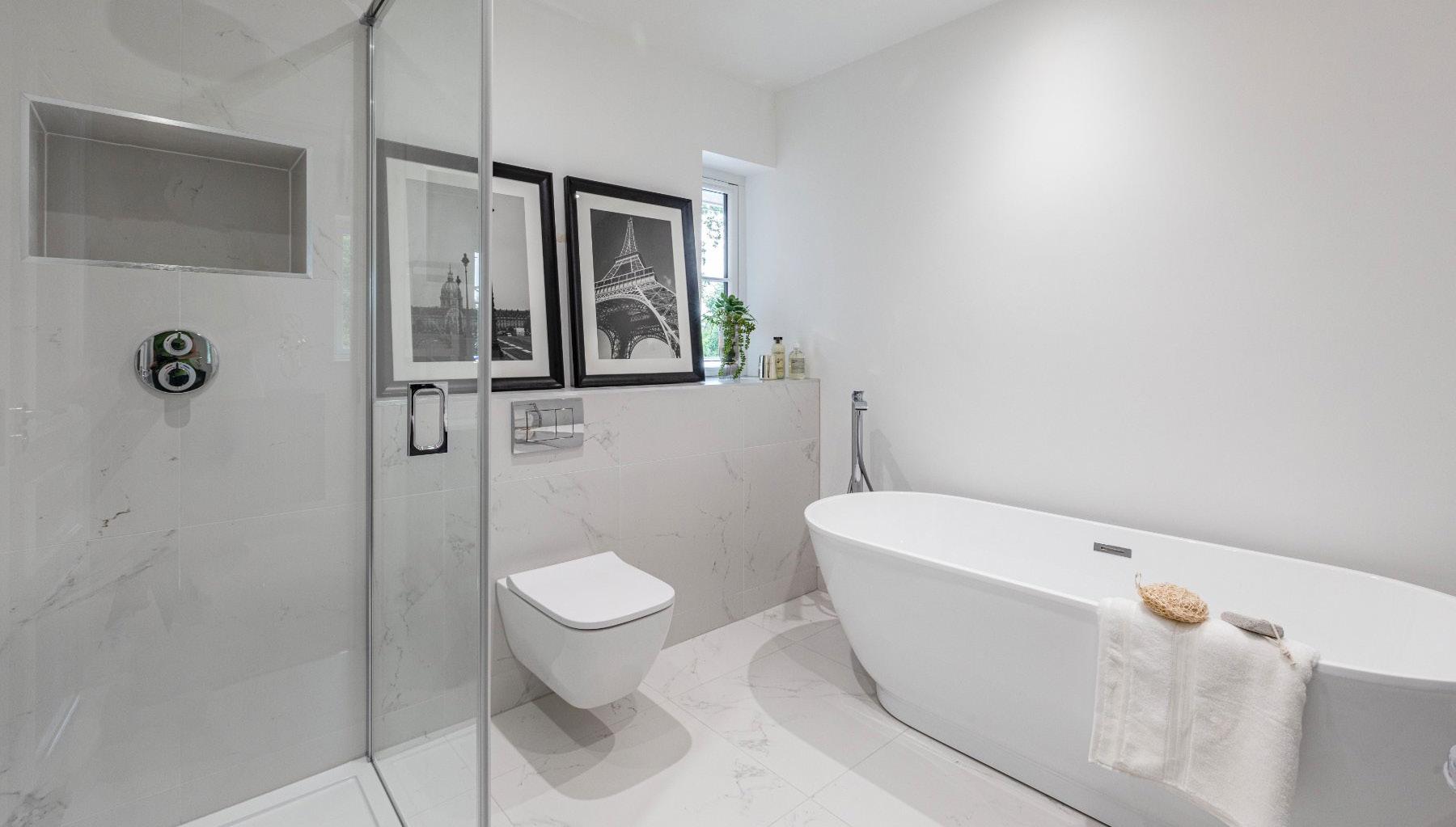



Enviably designed for the perfect al fresco lifestyle. Set within a coveted private road, this breath-taking residence has planning permission in place to enhance its already spacious dimensions.
GUIDE PRICE
£2,000,000
Everything from the solar panels to the first class bar, kitchen and garden room of its capacious grounds generates a superior lifestyle. An exemplary layout includes a stunning extended kitchen/breakfast/ family room with twin sets of bi-fold doors to the south-east terracing, as well as a double aspect lounge, study and magnificent principal suite. Further highlights include extensive driveway parking with detached double garaging.




Its geometric tiled floor leads the way into a simply stunning double aspect lounge that blends both heritage and contemporary styling.



Impeccably styled to be both sumptuous and sophisticated, Deepdale sits with the exclusive environs of one of Horsell village’s most coveted private roads. Tucked back from the leafy location within secluded grounds its considered layout has been expertly designed to allow the first class bar, kitchen and terracing of its south-east facing gardens to engender an easy flowing extension of its excellently extended layout.
Step inside from a timber framed canopied entrance and you’ll find a refined central hallway that gives an immediate insight into the fluidity and aesthetics of the accommodation. Rich blue walls are paired with plush grey carpeting, while double doors connect with a brilliantly multi-faceted kitchen/breakfast/family room unfolding over a magnificent 42’8ft. A stylish desk/study area makes a clever use of space, however it is undoubtedly the breathtaking main layout that is an incredibly special place to both relax and entertain. Illuminated by a duo of perfectly placed roof lanterns each zone of this exceptional space seamlessly unites with prodigious terracing via twin sets of expansive bi-fold doors.

Simply stunning detached lodge house set within vast idyllic gardens adjoining Priorswood. Cleverly created contemporary family home blending period charm, industrial architecture and luxury interior design. A spacious layout of 3,055 Sq ft includes a magnificent double height kitchen/dining room and refined sitting room both opening onto a patio with a Wisteria covered pergola.
GUIDE PRICE £1,700,000



Exceptional riverside living in the heart of Chobham Village. Beautifully reimagined single storey home with outstanding luxury design scheme and idyllic gardens that have a timber barrel sauna, outdoor kitchen, summer house/games room and garaging. Set behind automatic gates, a stunning layout filled with an expanse of herringbone floors and internal aluminium window walls offers an enviable quality of life with its magnificent interconnecting sitting room, kitchen/breakfast room and dining/garden room. Designed to be filled with light and form a seamless interplay with idyllic gated grounds, The Bridge proffers peace and privacy whilst being in the very heart of Chobham village.
GUIDE PRICE £1,600,000

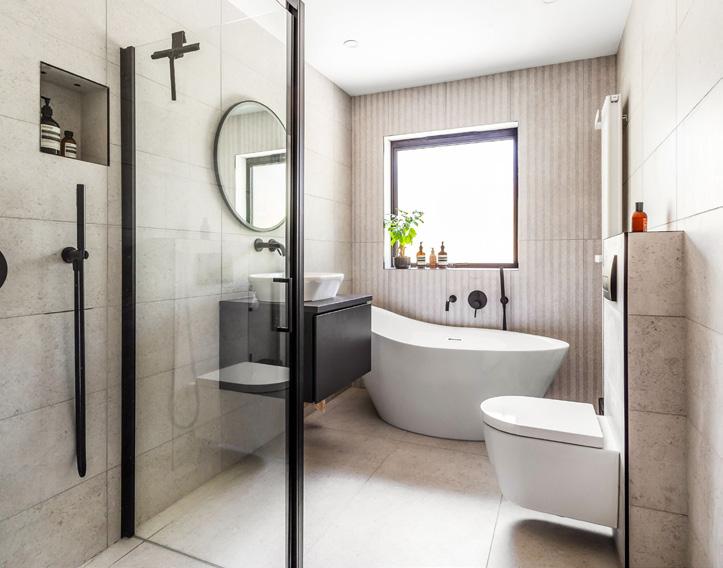



Having made an offer on another house we set Seymours Prestige Homes the challenge of getting our house on the market and sold within 4 weeks. To their infinite credit, they delivered. Highly recommended. Thank you to Lloyd for his commercial instincts in getting the deal done and to Sandra for her tenacity in ensuring all processes were completed on time.





A magnificent homage to mid-century modern architecture amidst the tranquillity of wrap-around gated grounds. Defined by its swathes of glazing, clean lines and the exceptional design of a spacious central core punctuated by a series of sweeping glass framed staircases, this prestigious Surrey residence unfolds over 5,617.6 Sq ft.
GUIDE PRICE
£2,500,000
From the glazed vestibule of a stunning roof terrace to the games room, gym and sauna every aspect has been impeccably considered. Opening onto exemplary balconies, a prodigious 3 storey layout has been meticulously designed to proffer an outstanding lifestyle. Discreetly set back from Hook Heath Road, richly toned solid oak electric gates sweep open to reveal the geometric precision of a prestigious home that pays laudable respect for mid-century modernist aesthetics. The sharp clean lines of its minimalist facade give a crisp white contrast to the greenery of predominantly south-facing gardens, while swathes of glazing allow natural light to cascade into three storeys unfolding over an enviable 5,617.6 Sq ft.
Discerningly understated in its luxury yet subtly future proofed with smart app features controlling assets such as its music and irrigation systems, lateral living spaces stem from vast galleried landings united by the glass framed curves of individual staircases and a towering double height wall of glass. Generating a sense of calm and cohesion, a beautiful pared-back design scheme underlies each space while the abundance of glazing forges a constant connection with the colour and greenery outside.

Four of the five open onto a trio of balconies, including a beautiful principal bedroom with its own inset fireplace and a luxury ensuite with a waterfall shower and bidet.
Stretching out across the first floor the main living spaces open onto a prodigious southbalcony at every opportunity. To one side the warm smoky hues of a solid foot wood run underfoot in a spacious triple aspect lounge/ dining room where a tremendous glass fronted fireplace is set sleekly within the chimney breast. An expanse of sliding glass doors allows the balcony to engender an easy flowing extension of the space and play an integral part of daily life.
Across the way a first class array of integrated Siemens appliances peppers the handless cabinetry and Quartz countertops of an intelligently curated kitchen. The attached dining table of a superb central island creates a notable place for both day to day meals or entertaining and further sliding doors make it easy to step out onto the balcony for an after dinner coffee or digestif. An adjoining large utility room is exceeding well appointed with the inclusion of a range cooker that adds plenty of
convenience when hosting on a grand scale. Set peacefully away from the main living areas, an excellent study is a haven when the need arises to work from home yet could also become a playroom or TV room if preferred.
The sense of light and space is echoed upstairs where a succession of five exemplary bedrooms generates all the flexibility a modern family household needs. All of these impeccable rooms have leafy vistas and tastefully chosen fitted storage, and whilst the second double bedroom has a matching en-suite, together the others share a contemporary family bathroom that matches the elegant clean lines and luxury of the en-suites.
Stretching out above you a capacious 77 x 29’8ft roof terrace provides an exceptional excuse to sit back and admire uninterrupted views reaching out across the statuesque trees of the gardens and onto to the greens and fairways of the golf club.
The app controlled music system enables you to choose the ideal soundtrack to really appreciate the coveted degree of privacy and seclusion this Hook Heath Road residence has to offer.
However, when it comes to fun and fitness, the ground floor provides both in abundance. A gym is encased in glass, a games room has the added bonus of a stylish fitted kitchen area, and a sauna and two shower rooms are on hand for a post-workout detox. Accessed via the integral double garaging, a server room sits hidden securely from view.
Framed by a multitude of magnificently tall trees and conifers, the blissfully tranquil grounds of White Willows transport you from the hubbub of the outside world into your own personal haven. A secure gated granite brick driveway sweeps down to the crisp white concrete facade of the house where glazed double doors beneath the overhang of the main balcony instantly hint at the aesthetics within. Integral double garaging sits tucked away to the side while a curved wrought iron staircase gives guests a chance to join you directly on the immense southfacing balcony for al fresco evenings.

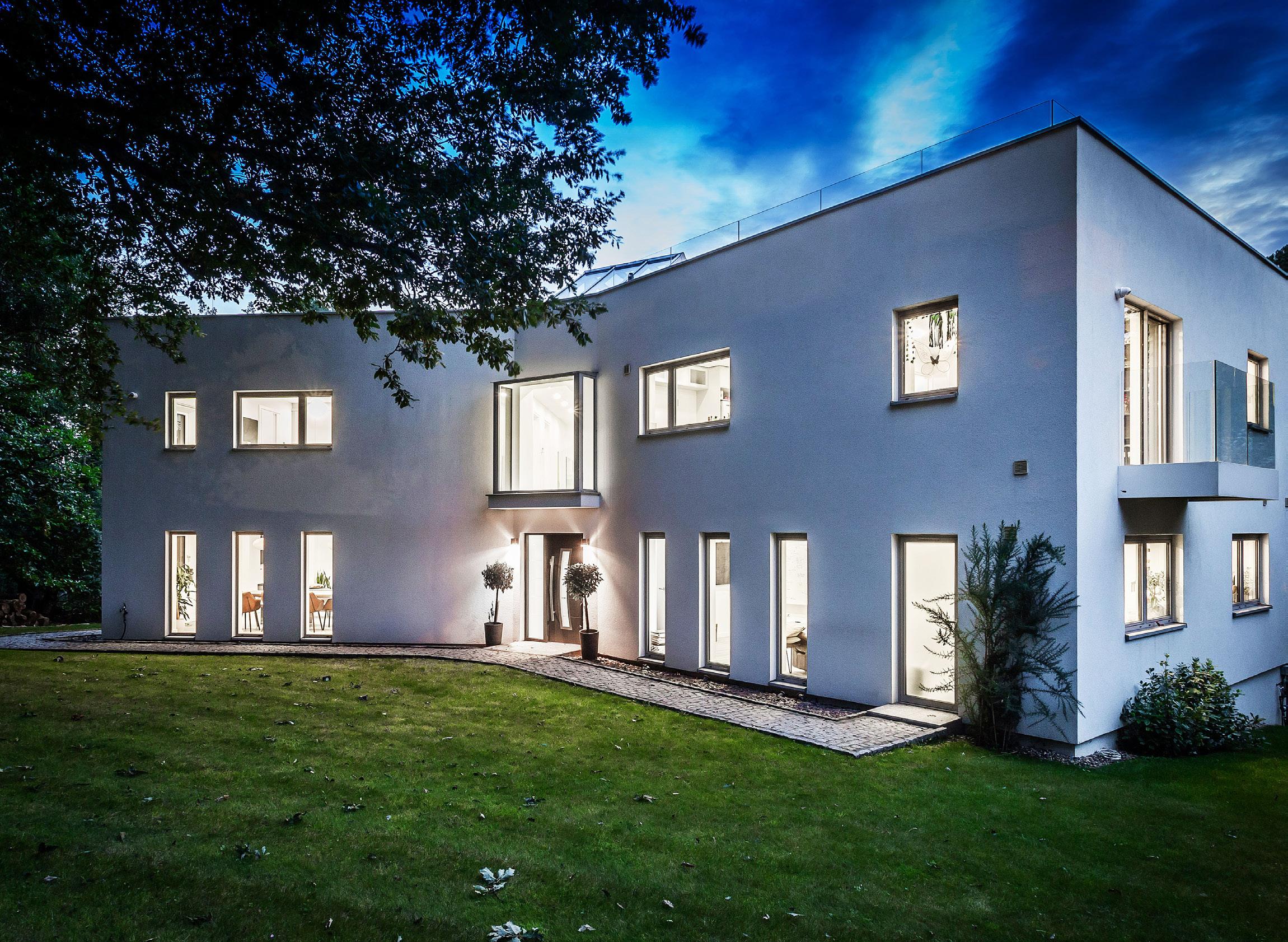


2 Beautifully curated brand new homes. Both enjoying the privacy of a gated driveway, these detached double fronted abodes offer a fluid 3 storey layout. A superbly spacious Shaker kitchen/dining room has marble detailing and an expanse of bi-fold doors to the garden, while a refined reception room and separate study add to the feeling of space.
GUIDE PRICE £1,375,000

Set within beautiful gated grounds of circa 1.66 acres, Foxcote offers an enviable measure of privacy and seclusion. Perfectly placed for the greens of two of Surrey’s most historic golf clubs, its expansive layout of 3,908 Sq ft unfolds from a magnificent entrance hall and galleried landing.
GUIDE PRICE £1,850,000
Thomas Sheriff Place, a historical Grade II listed South facing wing of a Georgian Manor, boasts a captivating history that spans over 1,300 years, with origins tracing back to the Saxon era. Initially mentioned in 727 AD under its Saxon name, which translates to ‘high clearing,’ the property has since been the residence of various royals, aristocrats, and influential figures. Despite its antiquity, the mansion remains impeccably preserved, thanks to a significant restoration in the late 1990s that transformed it into four distinct freehold homes.
GUIDE PRICE £1,400,000


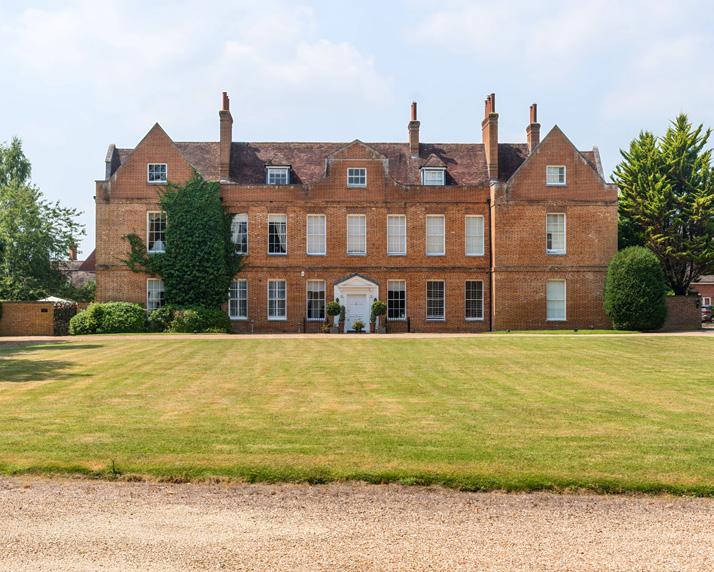


Picture perfect on the outside and offering something incredibly special on the inside, Ashtead Cottage has been curated to exude all the character and charm of a traditional Welsh oak frame cottage. As a Waverley Design Award Finalist 2012, its luxury detailing generates an enviable quality of life.
GUIDE PRICE £2,500,000
Set within the peace and tranquillity of a rarely available cul de sac, the high stone walls of its landscaped front garden add to the immense feeling of peace and privacy on offer. The discerning architecture of an enchanting double fronted facade has been beautifully crafted with yellow stonework, hung tiles and a canopied solid oak entrance.
Cool white walls reflect an abundance of natural light throughout while a pared-back aesthetic, expanse of glazing and vaulted ceilings effortlessly enhance the undeniable sense of space further still.
With a tiled floor seamlessly extending from a central hallway into a subtly delineated sitting room this is a home that wastes no time in offering an undeniable wow factor. Looking out onto the idyllic gardens from a statuesque wall of timber framed windows stretching up to a double height ceiling, it produces a magnificent space in which to relax and spend time together. The considered design of the galleried landing overhead increases the voluminosity of the room, while a succession of light filled rooms unfold around you.
To one side double doors lead the way into a double aspect family room where bi-fold doors allow the gardens to become an easy flowing extension of the cottage and a contemporary inset fireplace lends a sleek streamlined focal point. Providing stylish storage, an extensive wall of fitted oak cabinetry and bookshelves complements the beams that stretch out above you.
Equally impressive, the exceptional kitchen/dining room echoes the design scheme with matching fitted storage of its own and further bi-fold doors that make it temptingly easy to enjoy al fresco entertaining. Fully fitted with clean, white handleless cabinets topped with coffee brown composite granite that perfectly complements the warm tones throughout, the impeccable kitchen area is supremely appointed to offer every convenience. Integrated Miele appliances include two electric fan ovens, a steam oven, an integrated microwave, a fridge and a freezer. A brilliantly broad central island with bar stool seating and under-mounted sinks subtly both delineates and unites the space from the dining area.
A matching utility room keeps laundry hidden from sight and gives an almost secret entrance to a wonderfully large games room that all age groups will appreciate. An additional study is fully fitted to give you a notable working environment, a double aspect cinema room is ideal for regular family film nights and a ground floor cloakroom is just one of the things that makes daily life that little bit easier.
Upstairs the glass framing of the galleried landing cleverly allows the enviable flow of light and garden vistas from the double height windows below to be carried into the first floor. Wrapping around the admirably sized proportions, a selection of five double bedrooms echo the aesthetics of the ground floor and stretch out beneath tremendous vaulted ceilings.
With French doors to a Juliet balcony and blissful garden vistas, an exquisite principal bedroom has the added luxury of an enviable en-suite where an inset bath, walk-in waterfall shower and oversized floating basin are arranged in a refined stone tile setting. The second and third double bedrooms

Step inside and you’ll find the exposed beams and timber detailing giving both warmth and cohesion to a superbly fluid layout designed with modern family life in mind.
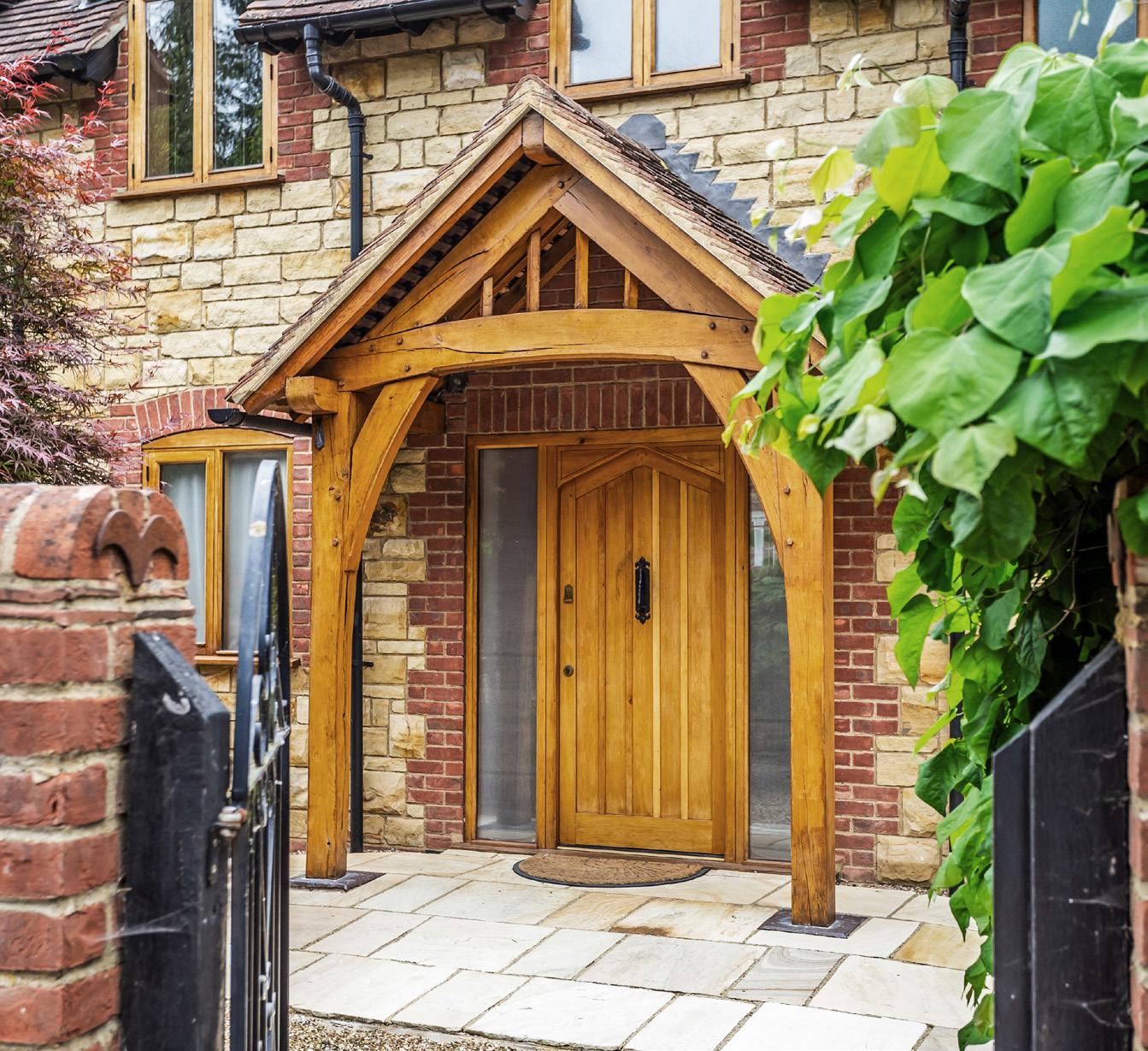
rival the sense of style and space and has an ensuite shower room, while the additional two rooms share a family bathroom and separate shower room that match the specification of the en-suites.
Utterly breathtaking, the capacious walled grounds of this prestigious home blend tasteful landscaping with the colour and charm of a classic English country garden. The bi-fold doors of the dining room and family room make it easy for a spacious Indian Sandstone terrace to play an integral part of daily life. Reaching across the full width of the property it provides a heavenly place to relax, dine and unwind.


Set within the gated exclusivity of The Hockering Estate, Combe End opens onto the tranquillity of beautiful south-facing gardens. Unfolding over a tastefully extended 4 storey layout its magnificent 3,771 Sq ft foot print includes a wealth of period detailing. A duo of reception rooms connect with the terracing, a kitchen/breakfast room sits beneath a vaulted ceiling.
GUIDE PRICE £1,850,000



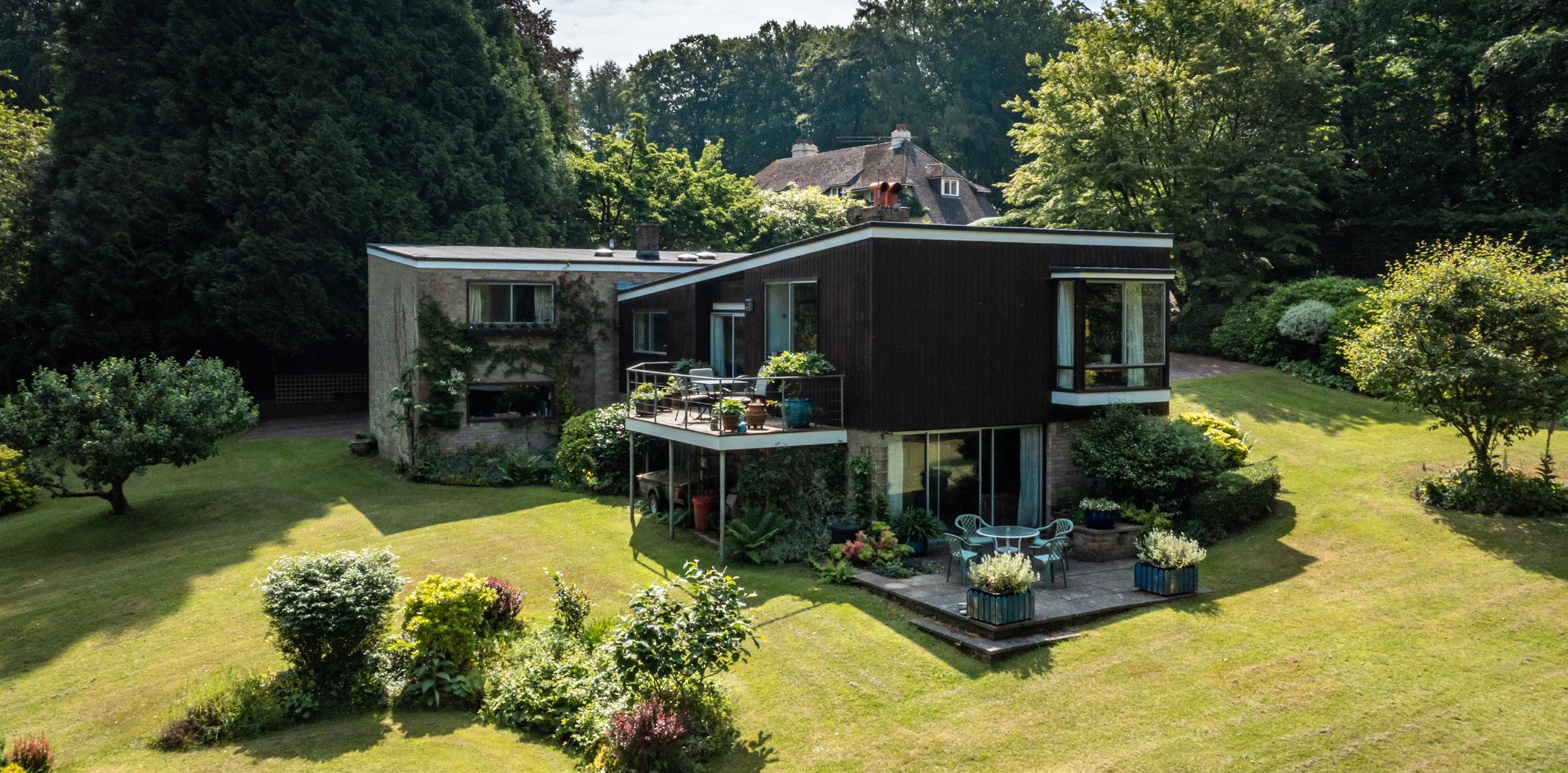
Located in a quiet position off Marley Lane this property is a wonderful example of a Mid-century Modernist home. Detached and nestled with stunning gardens of circa 1 acre, Mousehill was built and designed by the current owner and enjoys an enviable amount of peace and privacy.
GUIDE PRICE £1,300,000



Available for the first time in over 30 years, a charming four bedroom detached home set within c.3 acres of tranquil grounds, and located on one of Haslemere’s prime roads. Its beautifully flowing layout has two spacious reception rooms, a country kitchen/breakfast room with granite worktops and shaker cabinetry, a study and an enviably large principal bedroom suite.
GUIDE PRICE £1,750,000 - Similar Properties Required

Hospitable inns with fabulous food, mouth-watering ales and a great chance to walk it all off in some sumptuous surrounds what could be better than Sunday lunch in the Surrey Hills?
Foodie and writer Richard Davies selects his favourite spots taking in to account the location, food, drink and ambience. Although he says: “Honestly, you can’t go wrong with any of these...”
Once owned by the Earl of Lovelace, whose wife Ada (Lord Byron’s daughter) is widely held to have invented the first computer algorithm. It’s an architectural gem of flint and terracotta, designed by Sir Charles Barry, principal architect of the Houses of Parliament. After a Halloumi fries starter, we opted for the Aubrey Allen’s dry-aged rump of beef—which came perfectly pink, as requested—and the special lamb kleftiko in red wine, which was succulent without being too rich. Both meals were served with roast parsnip and carrot spears, buttery leek and cabbage, roast potatoes, Yorkshire pudding and our own jug of gravy.
Part of the superb Peach chain (which also includes The Drummond, Albury and The Richard Onslow, Cranleigh), the pub boasts a well-conceived menu with a good selection of vegetarian options. Portion sizes are generous, while the service is speedy from friendly staff who look after you without being intrusive.
dukeofwellingtoneasthorsley.co.uk


Less than five minutes from the A3 Hurtmore exit lies the charming rural village of Shackleford. As befits the name, there’s a huge range of ciders available, as well as a long list of mainly local guest ales.
Those I sampled were exceptionally well kept. The impressively varied menu includes interesting Asian and South African influences and a good range of veggie options. We chose the striploin of beef and a roast beef and pork duo, both served with garlic and rosemary roast potatoes, giant crispy Yorkshire puddings, seasonal veg and unlimited gravy. The beef was lean and perfectly medium rare, the pork delicious...
thecyderhouseinn.co.uk

Already with a longstanding reputation for great food, the Victoria Oxshott has, under its new owners, stepped boldly into gastropub territory. The Sunday lunch menu, curated by Culinary Director Matt Larcombe – previously head chef for Hester Blumenthal at The Crown in Bray –proved the perfect example of how to offer enough, but not too much, choice.
After a cheeky plate of oysters with our drinks, we ordered the Herdwick lamb leg and the Cumbrian saddleback pork belly, both served with seasonal vegetables, triple cooked roast potatoes and a Yorkshire pudding. The lamb was perfectly pink and tender, while the pork was a good, thick, tasty portion. Roast potatoes were crisp, fluffy and freshly cooked. Cauliflower cheese and extra gravy came without asking.
As far as pub food goes, the Victoria is as close to fine dining as it gets, and – kudos to Head of Hospitality Simon King (formerly of the Ramsay group and The Fat Duck in Bray) – the interior is an Instagrammer’s delight. Of course, this quality comes at a premium and ale lovers may feel that the emphasis is now more ‘gastro’ than ‘pub’.
thevictoriaoxshott.com


The White Horse is that most precious thing: a real pub serving great food – and in one of the prettiest villages in the Surrey Hills. It has recently joined the Young’s stable and the Ordinary bitter was the best I’ve tasted in a while.
Manager Ed Kenny is proud to run “an accessible village pub that enjoys fantastic local support”. There’s a real sense of ambition here, with plans to introduce the inn’s own dry-aged meat and more locally sourced produce. Moreover, along with a dedicated bar area, there’s a wonderful garden in which to while away a summer’s afternoon. Whole roasted pheasant was available on the day we visited, but we chose the cider-braised pork belly and special lamb shank. Both the lamb and pork were perfectly cooked and well-presented, with tasty gravy, and the Yorkshires were spot on! thewhitehorsehascombe.com

A substantial detached family home, offering hugely impressive three storey, six bedroom, three reception room, three bath/shower room accommodation, occupying a culde-sac location on the prestigious south-side of Woking, within walking distance to the town centre & station. Since the current owner’s occupancy, he has made numerous changes which include new second floor accommodation and new kitchen. There is a central island unit, Belfast sink and bi-fold doors to the rear garden. New windows were also installed and engineered oak flooring laid throughout various reception rooms and the hallway.
GUIDE PRICE £4,500 PCM
Similar Properties Required





This beautifully renovated and characterful four bedroom, three bathroom family home is situated on a quiet tree-lined residential road, boasting stunning gardens and flexible living accommodation throughout. This stunning property is approached via a pretty lavenderlined pathway with an immaculate lawn on either side leading to the porch covered front door.
GUIDE PRICE £1,375,000 - Similar Properties Required



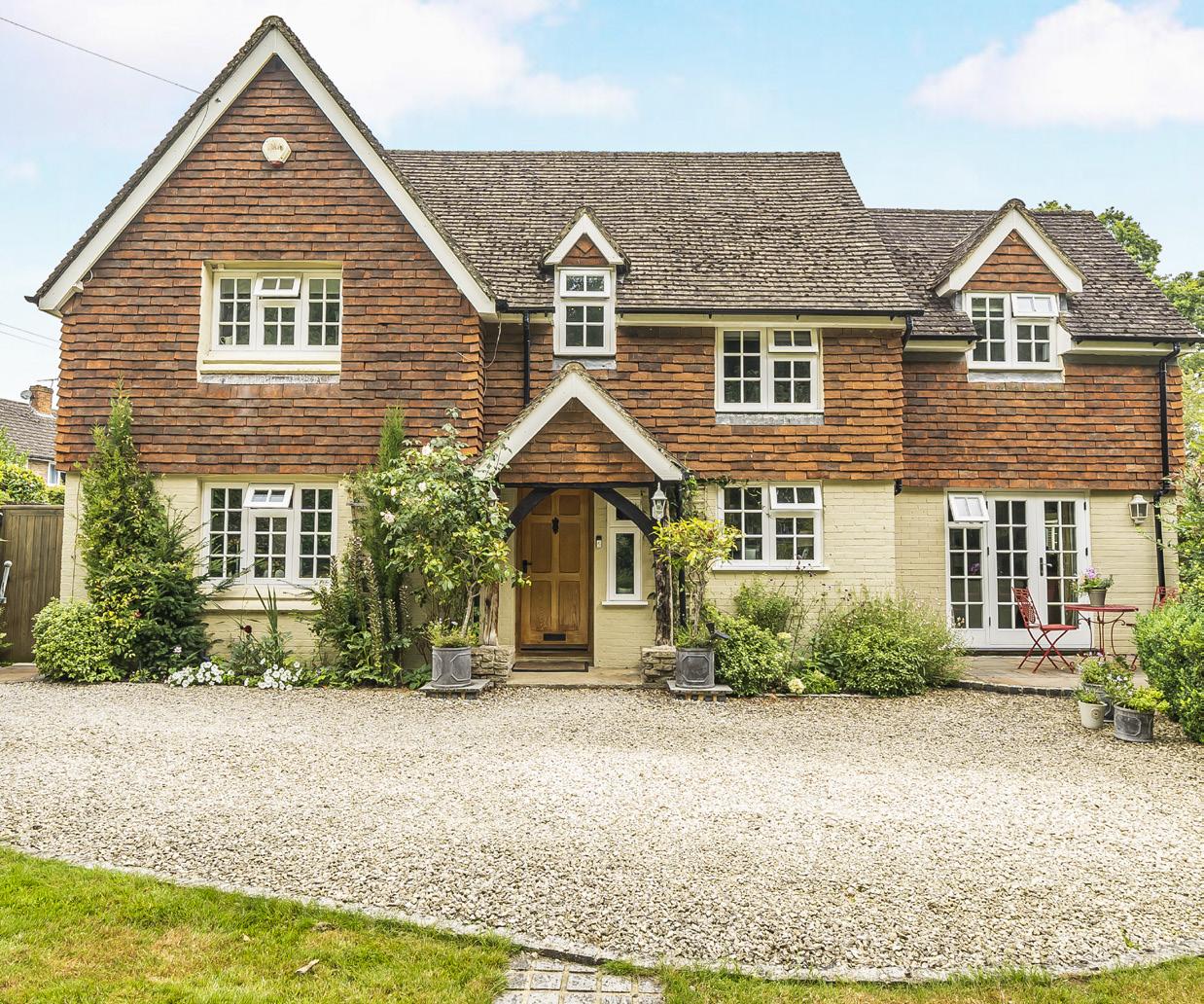


Clandon Cottage is a stunning family home, beautifully characterized by its half-tile hung exterior and nestled in the heart of Merrow on a quiet, no-through road. This property perfectly blends period charm with a sought-after modern finish. The current owners have undertaken a comprehensive refurbishment, including a contemporary extension at the rear.
GUIDE PRICE
£1,350,000

This distinguished 1930s family residence, situated on a prestigious residential street within easy reach of Guildford town centre. The expansive home has been meticulously refurbished, showcasing modern interiors and high-quality finishes throughout. Spanning over 4,000 sq ft, this property is ideal for multi-generational living.
GUIDE PRICE £1,695,000
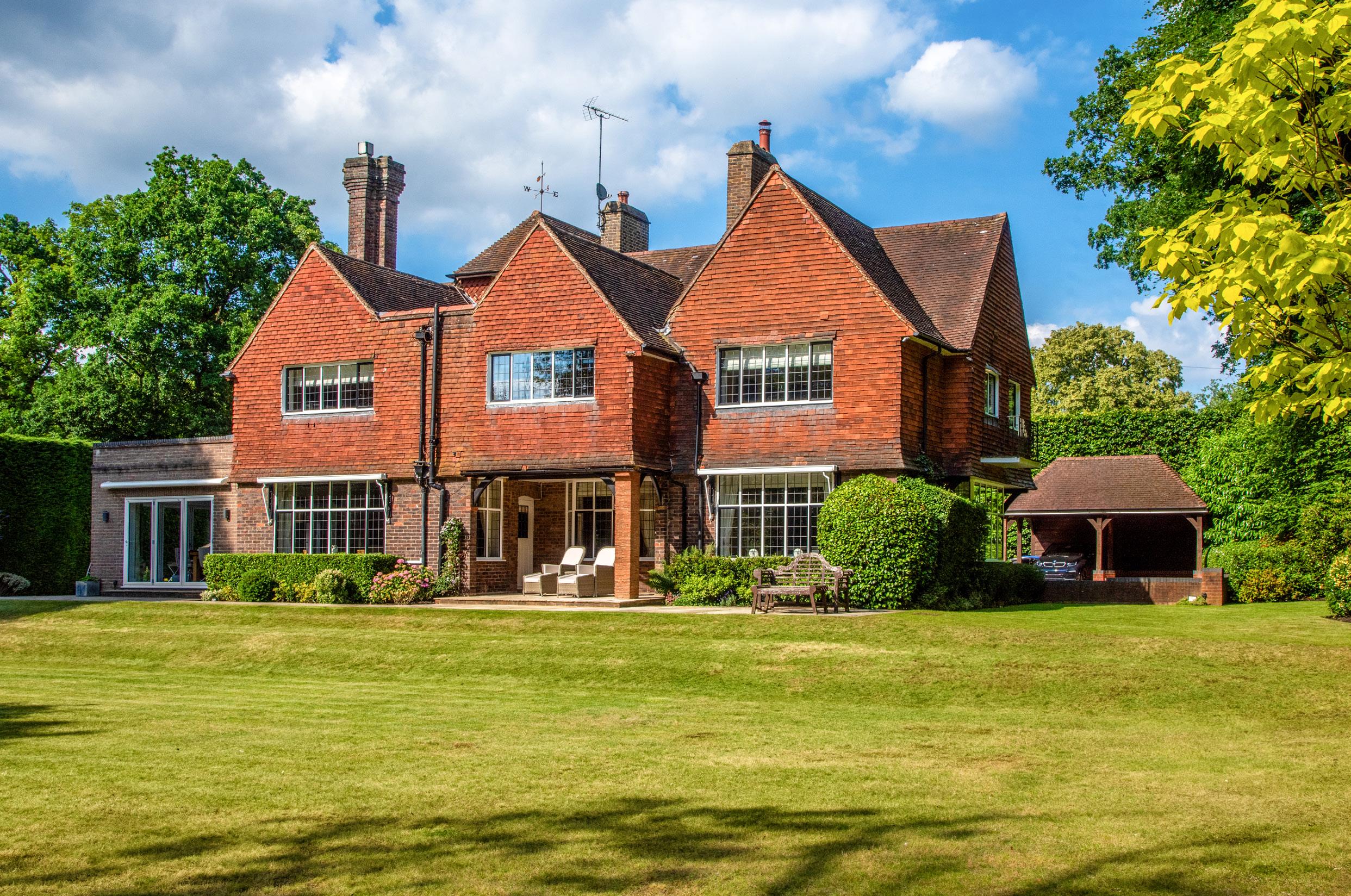
Timeless elegance set in beautiful, gated grounds, St Margaret’s Lodge unfolds over a magnificent 6,481 Sq ft within the leafy tranquillity of Old Avenue the subtly extended layout opens onto idyllic gardens with a swimming pool, garden room and detached double garage block incorporating an extensive games and bar area.
GUIDE PRICE £2,850,000 - Similar Properties Required
This exemplary home includes a trio of impeccable reception rooms, a dining hall and a spacious kitchen/ breakfast room with roof lantern and bifold doors to terrace.
Conjuring a wealth of grace and elegance from a by gone era, from the moment the gates sweep open onto walled grounds of circa 0.94 acres you’ll find it effortlessly easy to fall under the spell of St Margaret’s Lodge. Tucked back from the leafy environs of Old Avenue and available for the first time in over 25 years, it instantly engenders a superior sense of privacy and seclusion. Exuding an unmistakable amount of charm with the leaded windows and hung tiles of its double fronted facade, when you step inside you’ll discover a succession of light filled rooms blending original features with considered contemporary design.
The soft hues of a pared back aesthetic give cohesion to a prodigious layout lending a quiet sense of luxury to each and every room. Subtly extended from the original design, a wonderfully fluid layout unfolds from a captivating central entrance hall/diner where the warm
tones of a herringbone floor stretch out underfoot. Original timber detailing combines with a picture perfect period fireplace to give a homely introduction and a clever change in flooring defines a dining area where bay windows give a first glimpse of the stunning rear gardens. Sitting to either side of this inviting space a duo of double and triple aspect reception rooms produce every excuse for you to relax, unwind and spend time together as family.
A superior drawing room is at once both classically elegant and utterly enticing. Extending out beneath rich dark beams, the equally impressive lounge echoes the calm and restful feel creating a more relaxed space for family life. Its side door provides further access to the terrace while inner glazed doors enhance the flow of light and take you into the dining area of a simply outstanding kitchen/breakfast room installed by the renowned Pyrford Interiors. Designed to offer a seamless interplay with the gardens and terrace with an expanse of double aspect bifold doors, its spacious layout extends out across an admirable 36ft.
Supremely well-appointed with Shaker cabinetry topped with granite, the first class kitchen area offers every convenience with two dishwashers and a tower of integrated Siemens appliances that includes two double ovens, a microwave and a warming tray. A Quooker tap makes day to day life that little bit easier and a central island has the clean lines of an induction hob and solid oak bar stool seating. With natural light tumbling in from a perfectly placed roof lantern, the breakfast area offers a blissful spot to sit and admire the gardens, enjoy relaxed family meals or catch up with friends.
A matching utility room keeps laundry appliances hidden from view. A study has the versatility to become a playroom if preferred and a cloakroom completes the ground floor. Follow the graceful curves of a turning staircase and upstairs and you’ll find the timber detailing of latch doors, beams, and both picture and dado rails continuing on a brilliantly large landing that easily accommodates a considerable study/library area. An exceptional principal bedroom creates its own wing of the house producing an enviable retreat from the hubbub of the day with its garden vistas.

Generating a tremendous focal point its magnificent fireplace blends the intricate carvings of a beautiful marble surround with sleek black granite and a glass fronted fire, while a demi glazed door makes it effortlessly easy to filter out onto the covered terrace.
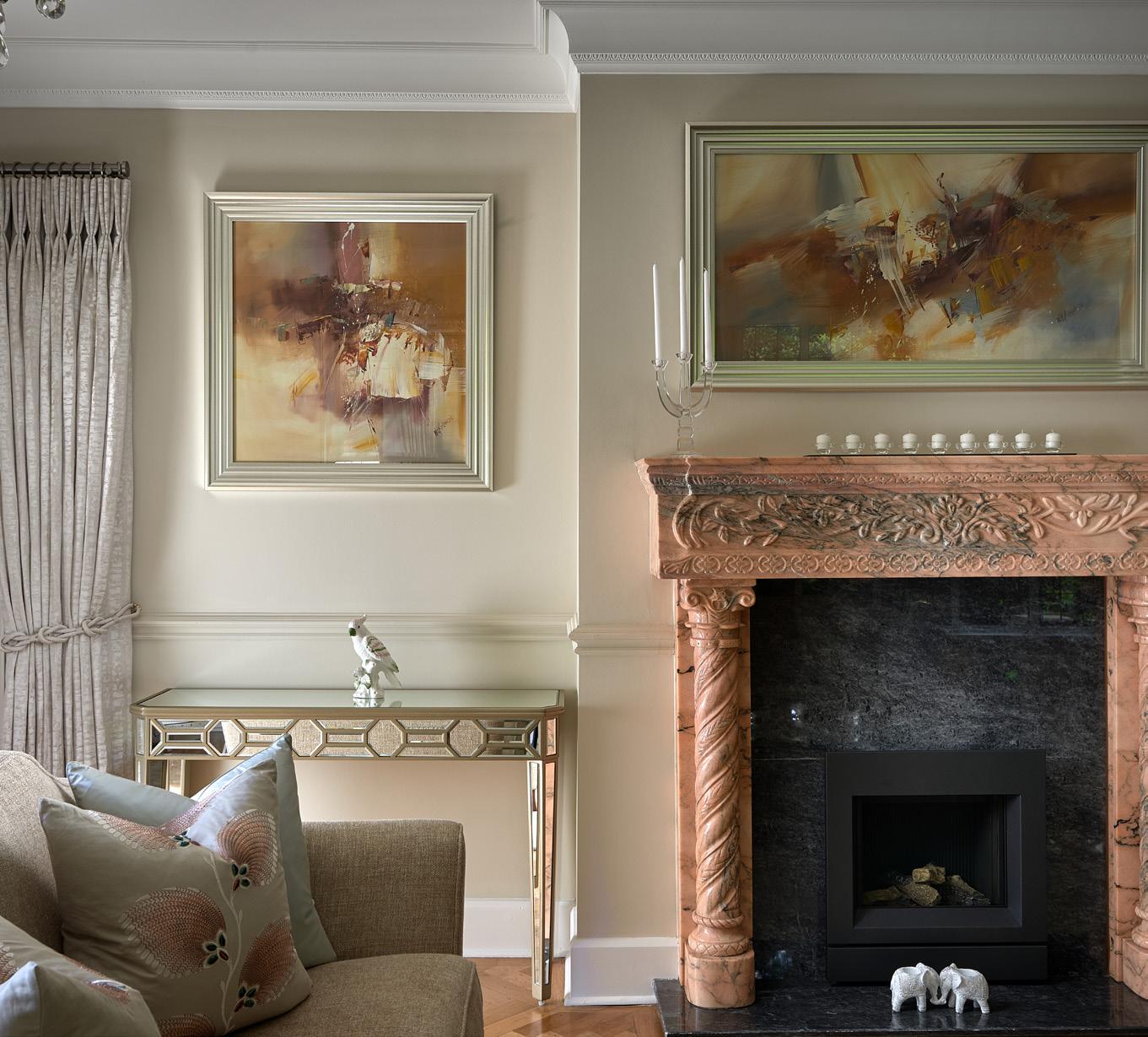
A walk-in wardrobe area by Pyrford Interiors supplies copious storage without encroaching on the floor space and a stunning en-suite lends a luxurious finishing touch with a contemporary freestanding bathtub and walk-in waterfall shower. Two of the additional three bedrooms have matching wardrobes and Jack and Jill shower room whilst the other has an en-suite bathroom. A family shower room complements the consistent design themes and up on the top floor two further double bedrooms offer an immense degree of flexibility for a growing family. Step out from the ground floor and you’ll find yourself immersed in the greenery of idyllic gardens that proffer a coveted measure of privacy and seclusion.

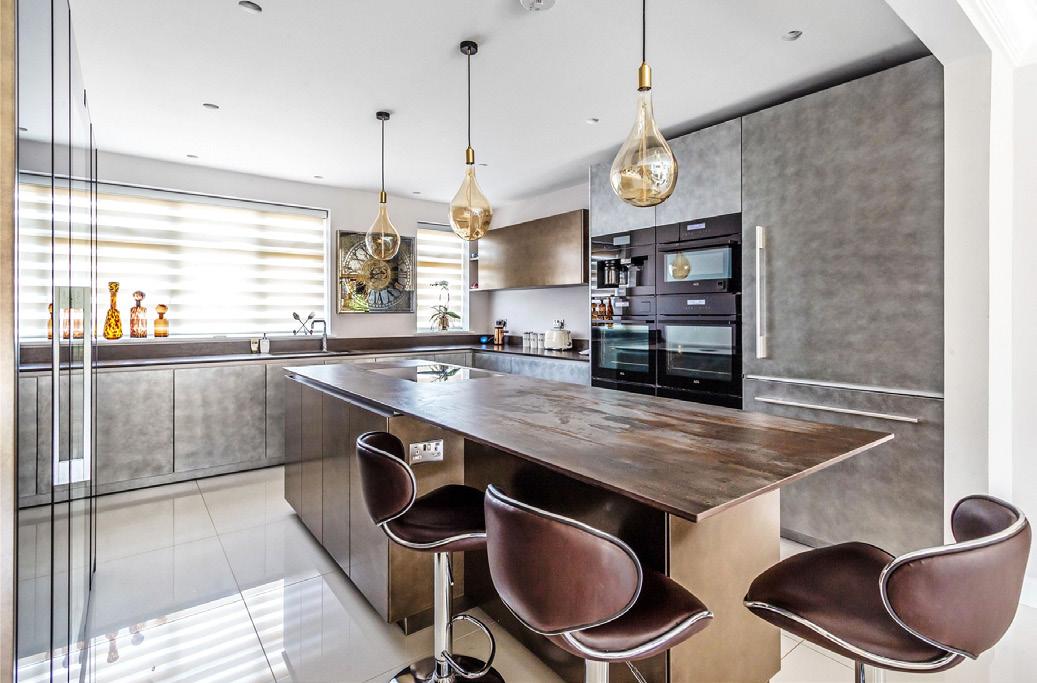
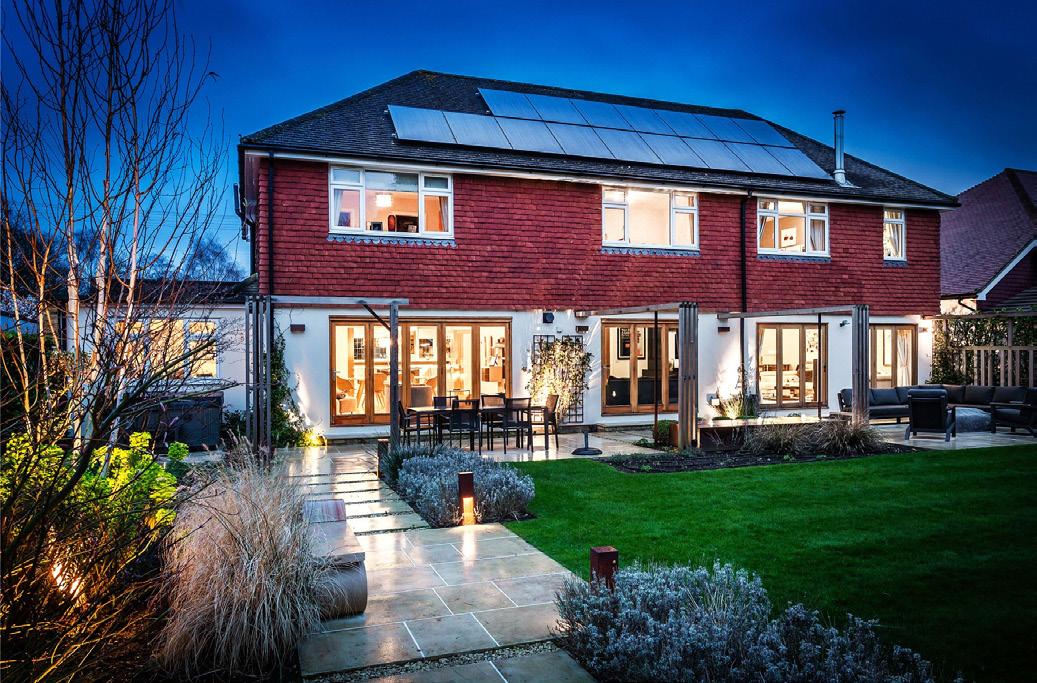
Eastwick Road - Hersham
Opening onto beautifully landscaped gardens, this breath-taking residence has been designed with superb attention to detail. Sumptuous and sophisticated, its impressive footprint effortlessly balances luxurious décor with underfloor heating, a Sonos speaker system, solar power and cinema. From the exquisitely appointed kitchen/dining/living room to the Tesla charging point, Jacuzzi and en-suites, every aspect demonstrates an undeniable sense of grandeur.
GUIDE PRICE
£2,000,000 Similar Properties Required


Old Portsmouth Road - Artington
Artington Manor Farmhouse, a historically significant property, is now on the market for the first time. Originally built in the 16th century and reconstructed primarily in the 18th century, this Grade II Listed Farmhouse has been an important feature of the nearby Loseley Park Estate, owned by the More-Molyneux family since its creation in 1508. The property offers a rare opportunity for new ownership with vacant freehold possession.
GUIDE PRICE
£1,500,000


Pyrford Woods - Pyrford
Stunning five bedroom detached house boasting modern design, spacious rooms, and a picturesque garden. This property features a contemporary kitchen, elegant living areas, and a private driveway. Located in a sought-after neighbourhood, close to schools, shops, and transport links. Perfect for families seeking a luxurious lifestyle.
GUIDE PRICE
£1,600,000 Similar Properties Required
Nestled amidst verdant surroundings, Oak Grange stands as a fine example of Edwardian elegance and grandeur. Situated on a generous plot of approximately one acre, this impressive residence enjoys a very private location on one of the area’s most coveted residential roads. With its imposing presence and lush greenery enveloping its grounds, this home offers timeless charm. Built in 1905, Oak Grange is believed to be the original property on Oak Grange Road and is offered to the market for the first time in almost 30 years. This stunning home retains many period features, including high ceilings throughout, and is ideally suited to family life.
GUIDE PRICE £2,350,000

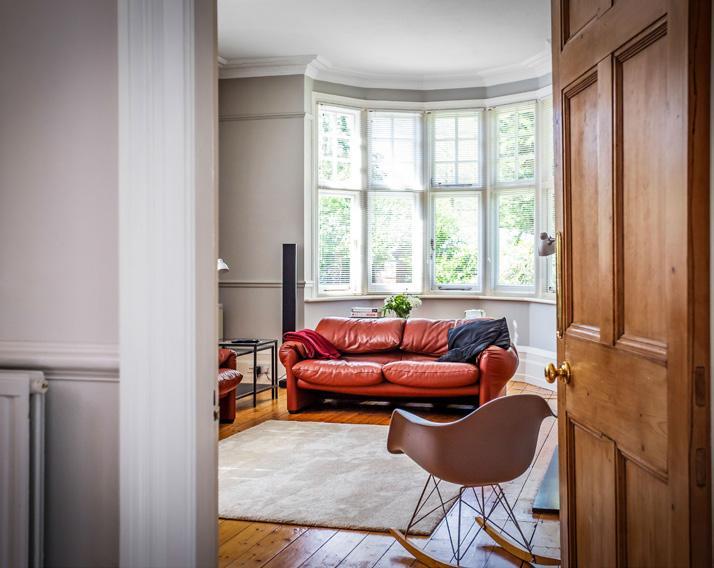


adjective [ after verb ]
If something is spoken for, it is not available because someone has already bought or requested it. For example: “Most of the best paintings in the exhibition were already spoken for.”
Here is a selection of recently sold or leased properties, which we prefer to describe as “Spoken For,” across Surrey.


SPOKEN FOR
Fox Corner - Surrey
GUIDE PRICE
£1,600,000
SPOKEN FOR SPOKEN FOR
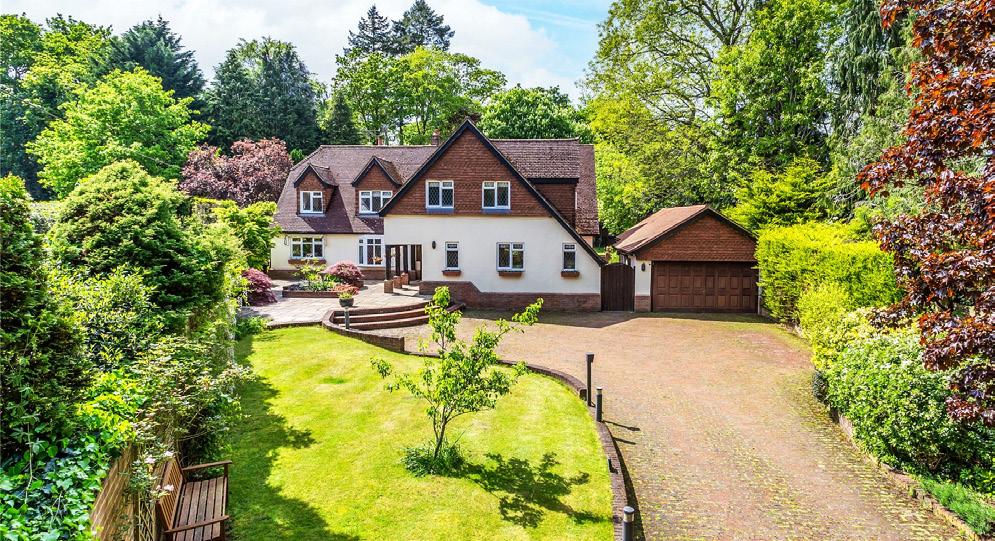
Hook Heath- Surrey
GUIDE PRICE
£2,000,000

SPOKEN FOR
Hersham - Surrey
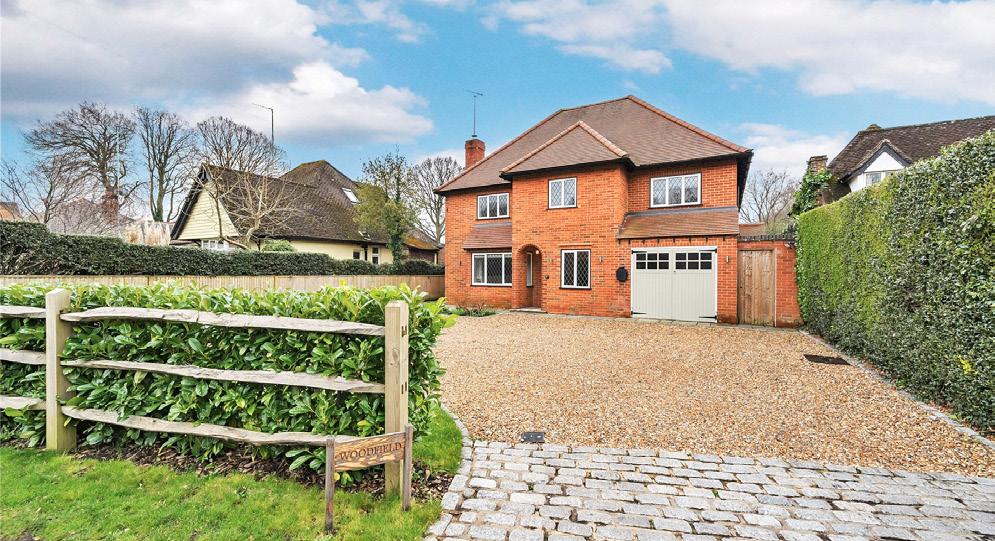
Pirbright - Surrey GUIDE PRICE £1,595,000
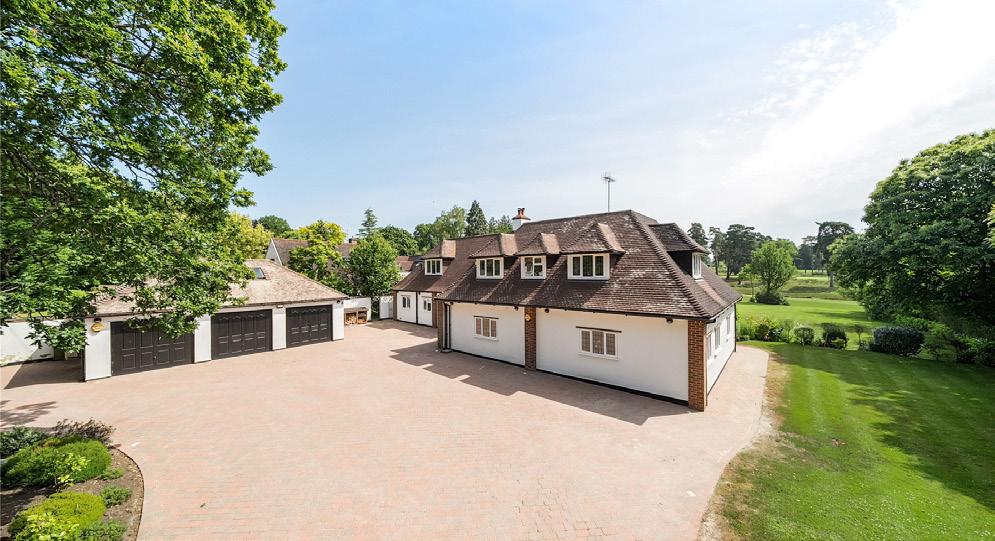
SPOKEN FOR
Worplesdon - Surrey
GUIDE PRICE
£1,650,000
SPOKEN FOR SPOKEN FOR

Pirbright - Surrey
GUIDE
Pirbright - Surrey GUIDE

SPOKEN FOR SPOKEN FOR

Hersham- Surrey
GUIDE PRICE £1,800,000

West Byfleet - Surrey
GUIDE PRICE £1,250,000
SPOKEN FOR SPOKEN FOR

Hook Heath -- Surrey
GUIDE PRICE £1,725,000

Worplesdon - Surrey
GUIDE PRICE £1,850,000
SPOKEN FOR SPOKEN FOR

Woking - Surrey
GUIDE PRICE £1,750,000
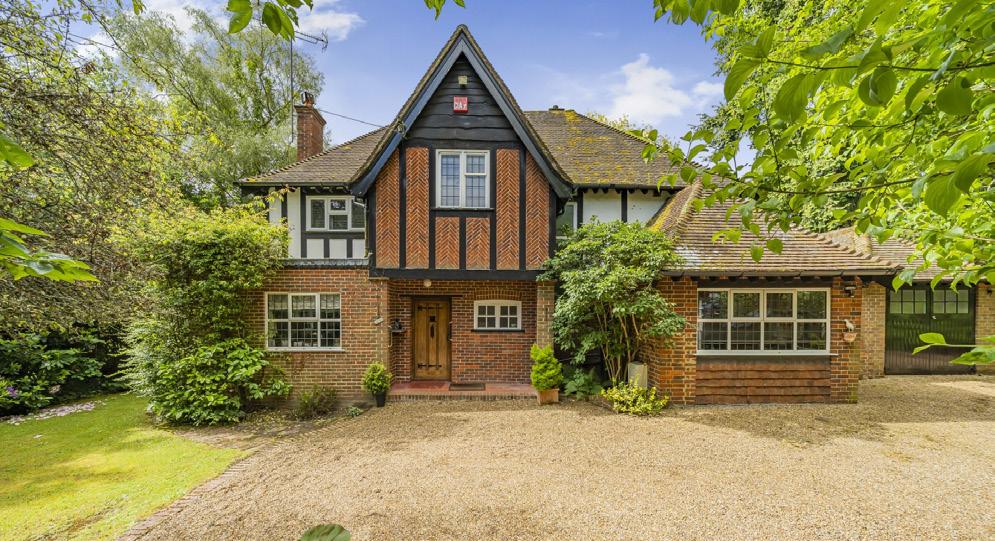
Woking - Surrey
GUIDE PRICE
£2,000,000
SPOKEN FOR SPOKEN FOR

Ottershaw - Surrey
GUIDE PRICE £1,250,000
Pyrford - Surrey
GUIDE PRICE £1,250,000
Encompassed by approximately 2.5 acres of idyllic gardens and paddocks, The Milling House can offer a truly superb equestrian lifestyle.
GUIDE PRICE
£2,350,000
Balancing original 19th century features with picturesque views, a magnificent orangery and a self-contained studio annexe, its prodigious 4,010 sq ft footprint includes detached garaging and an excellent stable block.
Beautifully styled throughout with a wealth of exposed beams, a study, bespoke kitchen, trio of reception rooms and principal suite, it creates a wonderful example of modern family life in a period property. At the end of a private lane, set back from the leafy environs of Goose Rye Road The Milling House is believed to date back in part to the 19th century. Ensconced by beautiful grounds with paddocks, stabling and garaging that has an overhead studio apartment, it proffers a superbly tranquil and idyllic setting.


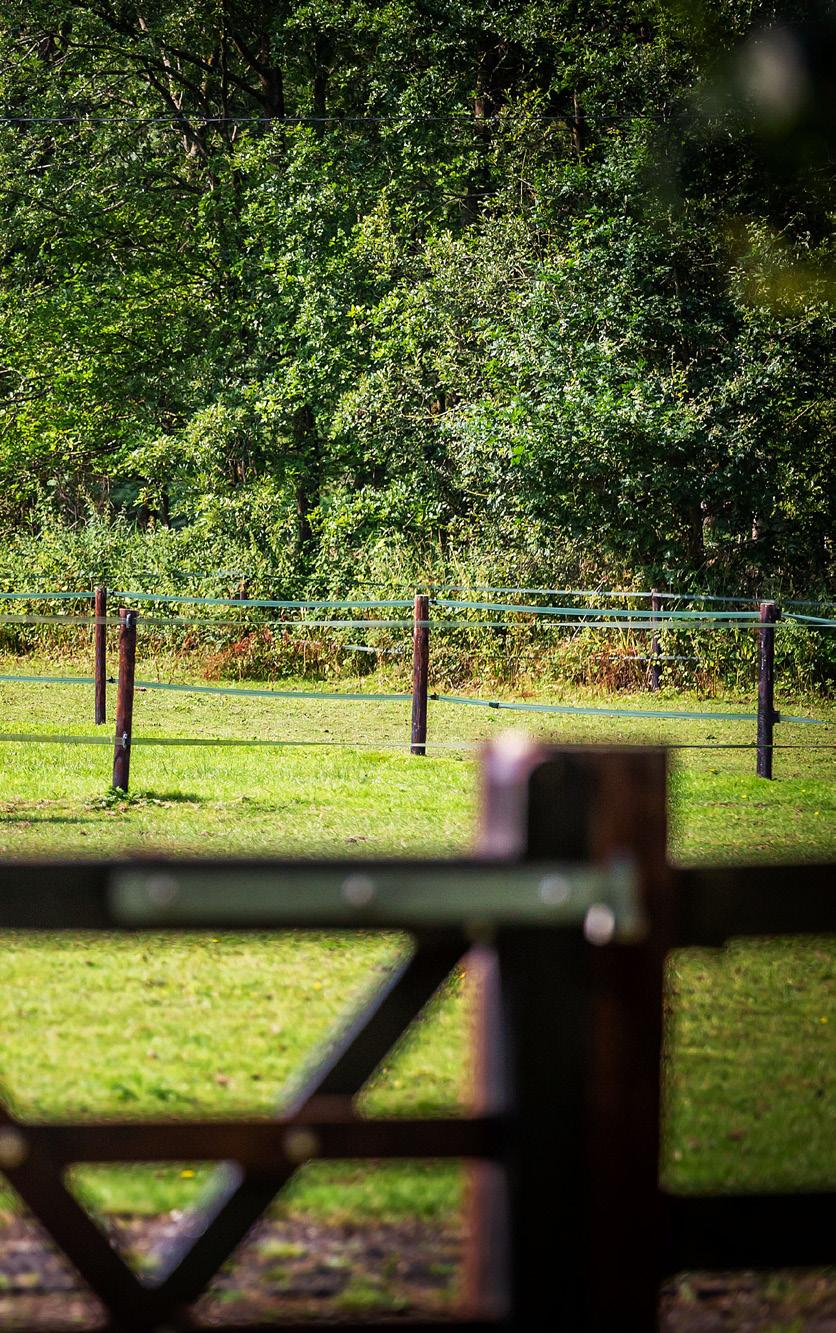

From its wealth of exposed beams and vaulted ceilings through to the refined architecture of its later 19th century heritage, there are an abundance of original features that sit effortlessly side by side with subtly included contemporary comforts.



Behind a double-fronted red brick facade, a wonderfully fluid layout carries bucolic vistas throughout. The elegant simplicity of a pared-back design scheme is warmed by the rustic tones of timber beams and exposed brickwork, while vaulted ceilings lend immense air of light and space.
On the ground floor a succession of interconnecting reception rooms, a study and orangery produce a defined yet hugely free-flowing feel. Sitting in the heart of the layout natural light tumbles delicately into a beautiful triple aspect drawing room with an expanse of ceiling beams and the homely focal point of a classic wood burner within its raised fireplace. Tastefully chosen bookcases stretch up and over lime waxed double doors to the dining room where timber framed bi-fold doors connect with blissfully secluded terracing. This inviting space combines with an adjoining kitchen generating an open plan design equally suited for everyday life or evenings spent hosting friends and family.

Generating an enviable work/life balance in a private tree lined Chobham cul de sac with beautifully secluded south-facing gardens that have a contemporary office, this detached double fronted residence demonstrates a refined sense of style with herringbone floors, heritage hues and solid oak detailing.
GUIDE PRICE £1,600,000 - Similar Properties Required
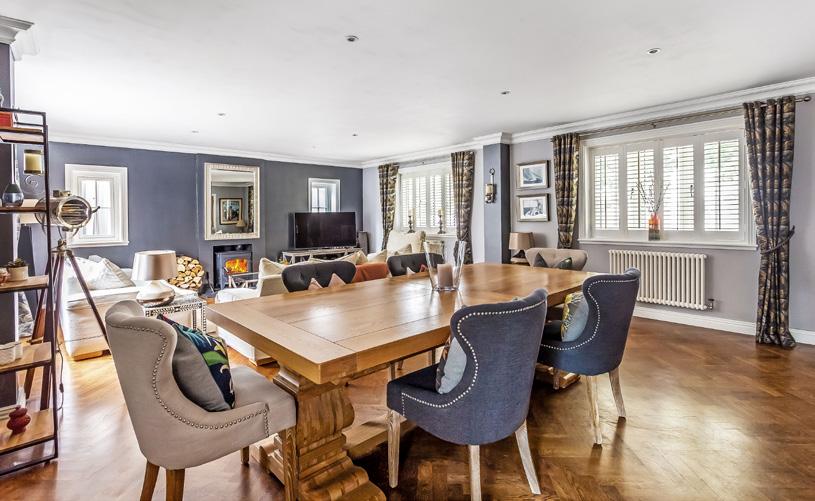

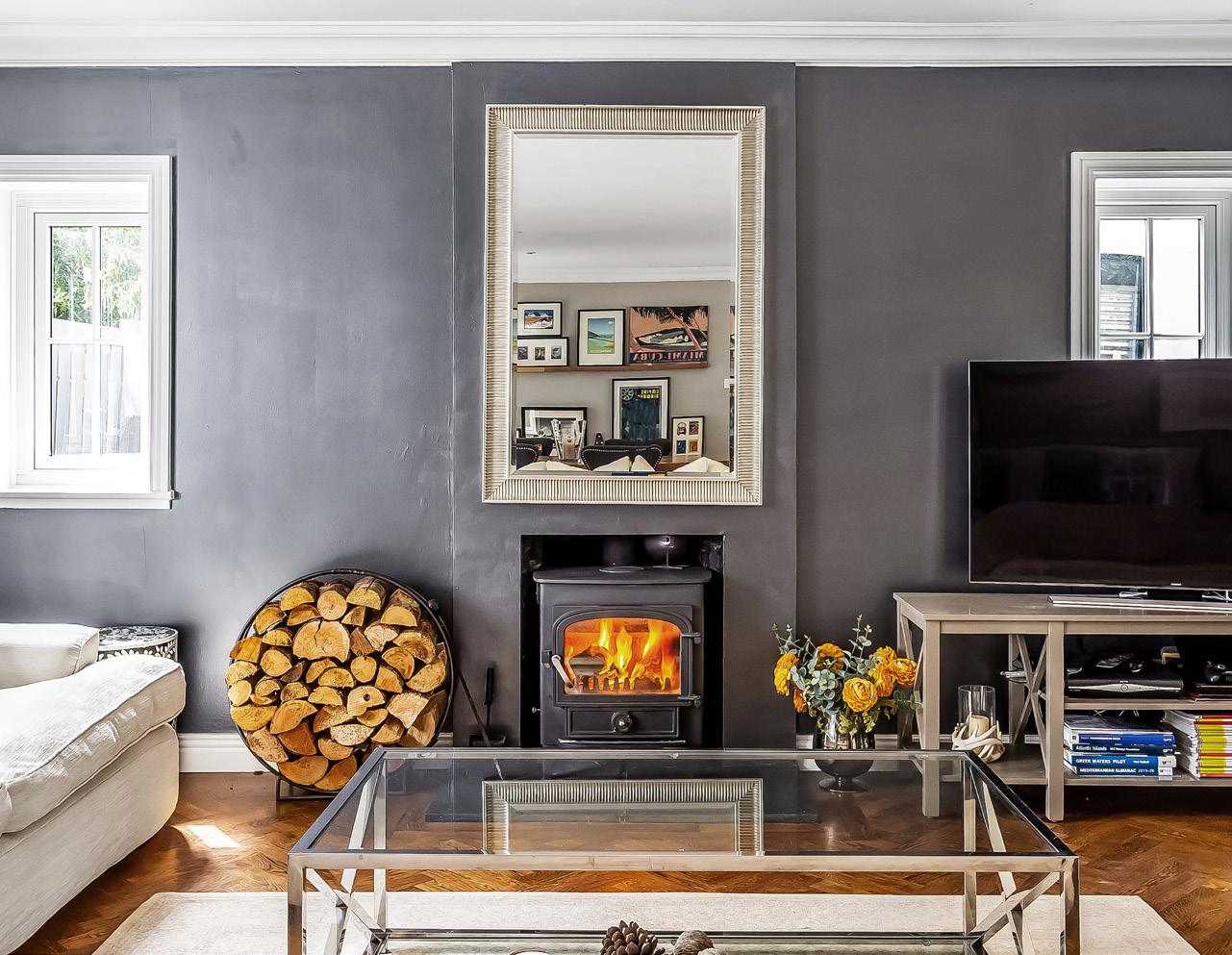
Brookside is a much-loved family home offering extensive accommodation in excess of 5,000 sq ft over two floors within a plot that measures over 1.5 acres. Owned by our clients since 2000 where significant improvements and extensions have been carried out. The property backs onto the Fox Corner Community Wildlife Area, which offers 14 acres of diverse environment for many different species, including a variety of native trees, hedgerows, flowers, birds, insects and mammals.
GUIDE PRICE £2,000,000 Similar Properties Required








This stunning five bedroom detached Victorian house, masterfully transformed under the visionary design of Concept 8, has been featured in ‘Selfbuilders - Homemakers’ magazine, highlighting its exceptional blend of historical charm and contemporary elegance. The extensive renovation has elevated this property into a magnificent family home, seamlessly merging traditional Victorian architecture with modern luxury.
GUIDE PRICE £1,750,000 - Similar Properties Required
The house exudes character, boasting original features such as high ceilings and generously proportioned rooms, while incorporating cutting-edge design elements that cater to the demands of modern-day living.
A true centrepiece of this home is the spectacular kitchen extension, designed to be both functional and visually striking. The kitchen, created by the renowned brand ‘Warendorff,’ is equipped with four Neff ovens—comprising a combination oven/microwave, two conventional ovens, and a steam oven—offering a gourmet cooking experience. This culinary haven opens directly onto a magnificent dining area and a sitting/family room, creating an open-plan living space that is perfect for both entertaining and family life. The seamless transition from the indoors to the outdoors is achieved through state-of-the-art, full-height sliding doors that lead directly to a porcelain-tiled patio, which is on the same level as the kitchen, providing a sense of continuity and ease.

The drawing room retains its period charm, featuring a beautiful fireplace, ornate cornice ceilings, and stylish ‘Crittall’ style double doors that enhance the flow of the living space easily accommodating both dining and seating areas.
The drawing room retains its period charm, featuring a beautiful fireplace, ornate cornice ceilings, and stylish ‘Crittall’ style double doors that enhance the flow of the living space. The ground floor also includes a versatile study, which could serve as a sixth bedroom thanks to its en-suite facilities. This room is further enhanced by a full-height boxed bay window that is mirrored in the master bedroom upstairs — a distinctive and charming feature that adds to the home’s character. Additionally, the ground floor is equipped with a cloakroom/shower room, utility room, and a practical boot room with direct outdoor access.
On the first floor, the master bedroom is complete with an en-suite bathroom that features a bath nestled within the bay window, a separate shower enclosure, and a spacious walk-in wardrobe.
The remaining four bedrooms are generously sized, with Bedroom five offering the potential for conversion into an additional bathroom or en-suite, as it is already plumbed for such use. The family bathroom serves the other bedrooms with the same level of luxury and attention to detail seen throughout the home.
Noteworthy features of this meticulously upgraded property include a home heating system controlled by ‘Nest’ thermostats, two separate digital thermostats for electric underfloor heating in the bathrooms, and air conditioning units in both the master bedroom and kitchen, ensuring comfort year-round.
The exterior of the property is equally impressive, beginning with the newly designed and imposing driveway that offers ample parking for multiple vehicles.
The rear garden is expansive and meticulously maintained, featuring a spacious outbuilding that could serve as a home office or gym, catering to the needs of modern lifestyles. An extensive decking area, currently housing a hot tub (available by separate negotiation), and a children’s playground further enhance the garden’s appeal, making it a perfect space for both relaxation and recreation.
This truly remarkable home has been thoughtfully and lovingly upgraded, with no detail overlooked, making it an ideal choice for the discerning buyer seeking a blend of historical charm and modern convenience. We highly recommend scheduling a viewing to fully appreciate all that this exceptional property has to offer — an opportunity not to be missed!
Situated in a prime location, the property is just a 10-minute walk from West Byfleet village centre, the mainline railway station, and recreation grounds, where an excellent range of shops, including Waitrose, can be found. A short drive away is the historic site of the Brooklands motor racing circuit, now home to museums, aircraft displays, and the new Mercedes-Benz World Centre. For those in search of more extensive shopping amenities, a nearby retail park offers a variety of major chains, including Marks & Spencer and Tesco.

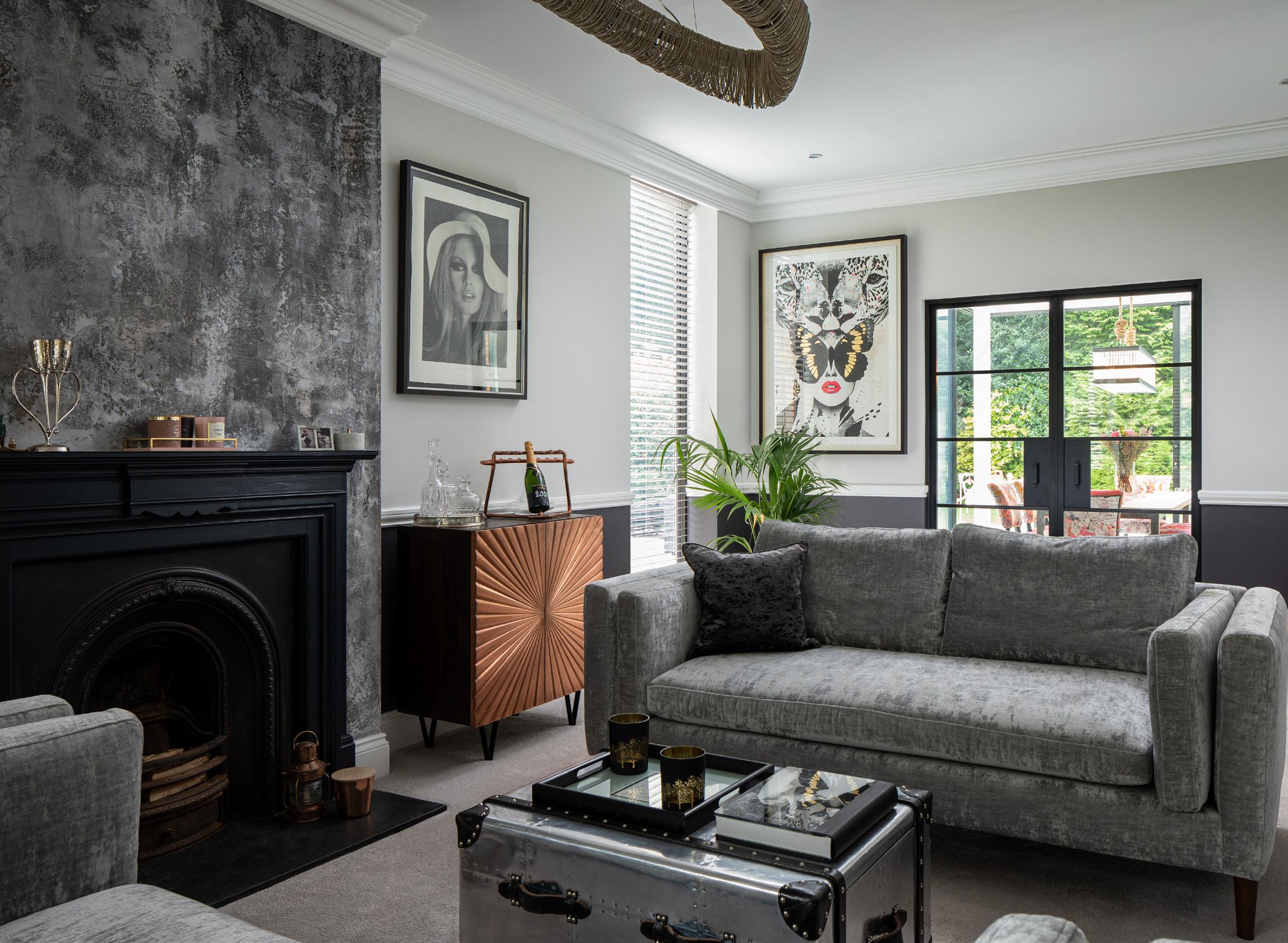

Autumn is a wonderful time of year at RHS Garden Wisley, with an abundance of vibrant colour on display at every turn
The Royal Horticultural Society took possession of Wisley, situated outside the major Surrey towns of Guildford and Woking, in 1903. At that time, only a small part of the 60-acres estate was cultivated as a garden with the remainder standing as wooded farmland.
George Fergusson Wilson – businessman, scientist, inventor and a former treasurer of the RHS - had been responsible for the original garden which he began in 1878. His experimental ideas had resulted in the garden becoming well known in horticultural circles for its impressive collections of lilies, gentians, Japanese irises, primulas and water plants.
The space was embraced by the RHS becoming its headquarters in 1904. Mr Wilson’s ethos of experimentation has lived on as to this day, Wisley seeks to promote a mix of learning and pleasure throughout what have become its world-renowned gardens.
There is no question that autumn is one of the best times to visit. Here is a guide of what to look for as the season arrives...
Look for vivid changes throughout the garden on acer, oak and beech trees, which provide spectacular sights as the season progresses.
One of the first signs of autumn colour in the garden is the iconic black gum trees on Seven Acres.
In autumn, large groups of asters come to the fore in the Equinox Borders, complemented by autumn flowering Kniphofia (red-hot poker), hardy fuchsias and Hesperantha (crimson flag lily).
There are 650 Aster plants across 20 cultivars – many of them new to Wisley. Another feature plant is Euonymus (spindle), including several mature plants relocated from the arboretum. All of these have excellent autumn colour and some stunning fruit and seed pods.



Seasonal events at RHS Garden Wisley
Photography Morning: 22 September
Get an early start for a photography morning session at RHS Garden Wisley, where you can enjoy the peaceful setting of the garden to capture perfect seasonal moments. Garden opens at 8am.
Festival of Flavours: 9 to 13 October
Head to RHS Garden Wisley for the Festival of Flavours. Browse seasonal produce, taste tempting treats from exhibiting food stands and gain growing tips from RHS experts.
October Half Term ‘Wicked Plants’: 26 October – 3 November
Follow a fun outdoor trail to discover unusual plants and enjoy seed planting and craft activities.
Desire - Jewellery Silversmithing Fair: 6 – 10 November
Browse a diverse selection of unique items by contemporary jewellers and silversmiths at RHS Hilltop.
Glow: 22 November – 5 January
Get that festive feeling at RHS Glow as RHS Garden Wisley transforms into a winter wonderland by night. Wander our enchanting route around the garden, see some of RHS Garden Wisley’s iconic sights and enjoy tasty treats from the seasonal chalets.
To find out more about Wisley, visit rhs.org.uk
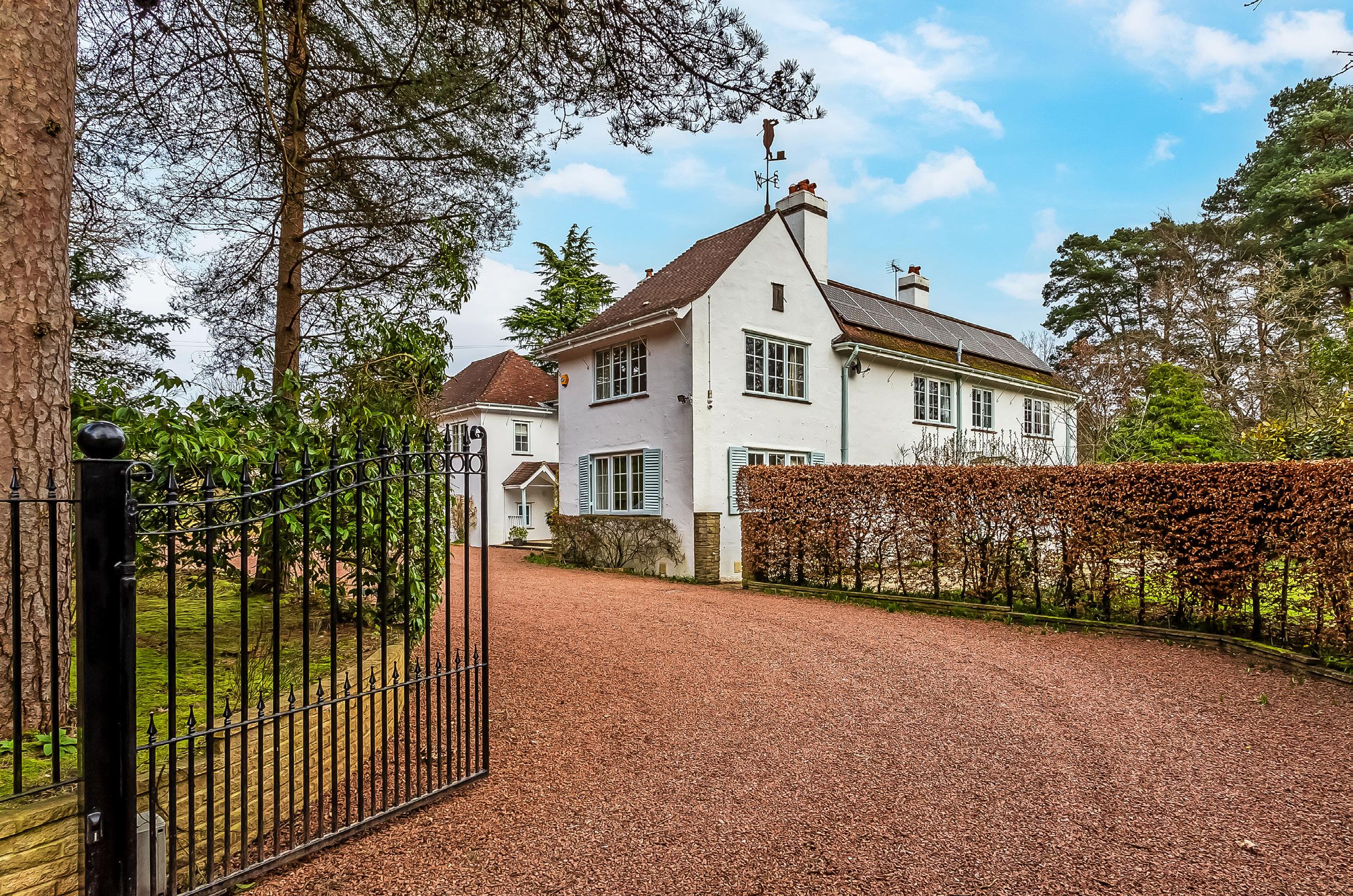
For golfers, gardeners and lovers of heritage homes, The House on the Green offers an exceptionally rare opportunity. Set within 2 acres of breathtaking gated grounds that offer private direct access to Worplesdon Golf Club, it was built and designed by the renowned Ernest George during his Presidency of RIBA in 1909.
GUIDE PRICE £2,275,000 - Similar Properties Required
A magnificent 5,227 Sq ft layout combines an inglenook fireplace with an elegant aesthetic, solar panels, a trio of reception rooms, a study and wine store. Outside, beautiful gardens have tennis courts and an outdoor pool with an air source heat pump. In a rarely available location, The House on the Green has been a cherished home to the same family for 30 years. This quintessential English country home occupies a supremely tranquil and idyllic position. From its magnificent inglenook fireplace to the glorious gardens that provide private direct access to the 15th fairway and 10th green of Worplesdon Golf Club, every aspect generates an enviable quality of life.
Step inside and you’ll find a superbly spacious layout of circa 5,227 sq ft extending over three storeys, exuding an immense amount of character. Classically graceful and sympathetically styled throughout, a succession of light filled rooms provide a wealth of options for both family life and entertaining.
With original ceiling detailing and classic cornicing, a trio of notably large reception rooms each have the focal point of distinguished working fireplaces. Encompassed by timber framed walls a stunning inglenook fireplace features a tastefully chosen wood burner within its brick chimney breast, whilst to either side tall nooks with bench seating create cosy places to sit on chilly winter afternoons.
The leafy vistas continue across the hallway where a considerable double aspect study has ample flexibility to cater to your own needs and French doors that tempt you out into the gardens. The fluid layout of the ground floor extends further into a first class kitchen that adds a sympathetic yet contemporary twist to its period surroundings. Designed to offer every convenience it is supremely well-appointed, with solid wood Shaker cabinetry, sleek rose granite countertops, integrated tower ovens and the charm of a gas powered Aga.
Its considerable double aspect dimensions easily accommodate a sizable dining area and open into an adjoining fitted utility room with a cloakroom and access to the gardens and garaging. Explore further and you’ll discover steps leading down to a handy wine store. Ideally placed for guests, a second cloakroom completes the ground floor. The elegant sense of style continues upstairs where eight large bedrooms pepper the first and second storeys. A duo of double bedrooms on the first floor combine the heritage patterns of Cole & Son wallpaper with idyllic views of the garden and neighbouring golf course. Beautifully lit by windows by windows to all four sides, one has a deluxe en-suite bathroom, while the other has a walk-in wardrobe and both an exemplary en-suite bathroom and additional shower room.
Producing a fantastic measure of versatility, the remaining six bedrooms are arranged as interconnecting pairs. Five have fitted wardrobes and one shares the en-suite shower room of the principal bedroom, making it a great option as a nursery. Complementing the discerning specification of the ensuites, a superior luxury family bathroom is arranged in an impeccable stone tile setting.

A refined double aspect sitting room has idyllic garden vistas while a formal dining room has a charming arched drinks alcove and a carved solid oak mantelpiece. However it is undoubtedly the exceptional drawing room that evokes the timeless allure of a bygone era.

A considerable walk-in storage room is accessed from the second floor hallway. Nestled behind high electric iron gates, the enchanting setting of The House on the Green offers you your very own rural idyll. A sweeping gravel driveway leads up to the impressive Edwardian facade with its pastel blue window shutters and together with both integral and detached garaging supplies ample off-road parking. An EV charger and CCTV have been subtly added, and solar panels enhance the energy efficiency of the property.


Enviably placed on a tree-lined avenue that offers a peaceful retreat whilst having the convenience of being under half a mile from a mainline station, this detached home beautifully balances period charm and contemporary design. Soft warm heritage hues combine with light filled rooms to give a wonderful sense of tastefully understated luxury.
GUIDE PRICE £1,675,000
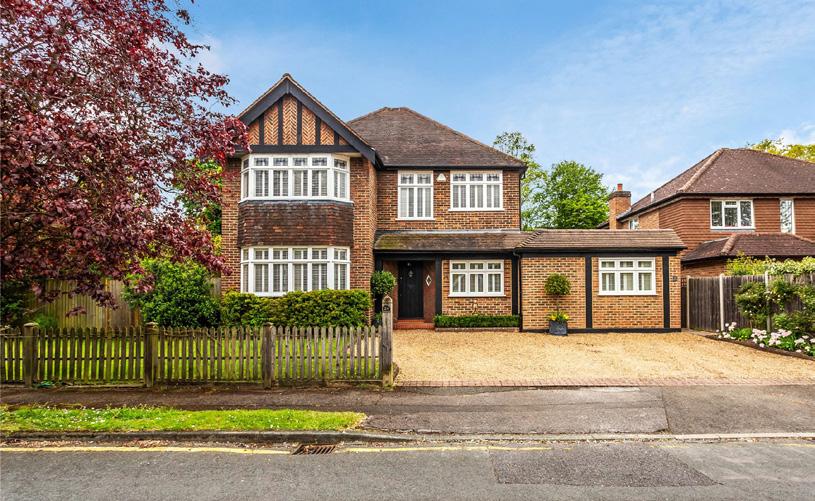



Situated behind gates, this stunning property occupies a secluded 0.4-acre plot, and falls in the heart of the sought-after Windlesham village. The sweeping gravel driveway sets the tone as you approach the property, allowing plentiful parking for several vehicles. The generous front lawn is beautifully presented and surrounded by mature trees and hedging, providing complete privacy.
GUIDE PRICE £1,750,000



A superb family home in peaceful surroundings within grounds of approx 2.71 acres including formal gardens and private woodland. In addition to it’s rural benefits it is only minutes from the centre of Grayshott and Churt villages and a short drive from Haslemere and Farnham towns which offer high street shops and mainline train services.
GUIDE PRICE
£1,495,000
Encompassed by the privacy of approximately 5.4 acres of stunning grounds and surrounding common land, Heath Oaks sits peacefully on the edge of Pirbright village and benefits from capacious gardens, an orchard, paddocks, outbuildings and stables.
GUIDE PRICE £2,000,000 - Similar Properties Required
Accessed across Burners Heath, passing by a secluded pond and down a sweeping long gravel driveway, a superb work/ life balance can be achieved within this expansive detached double fronted residence offering office and study area as well the beautifully flowing spaces of interconnecting living and dining rooms, a first class kitchen/breakfast room and southwest facing conservatory.



Once
a bungalow and now a spacious detached family abode, it offers the elegance of a classic English country home with the peace and tranquillity of a magnificent 5.41-acre plot.
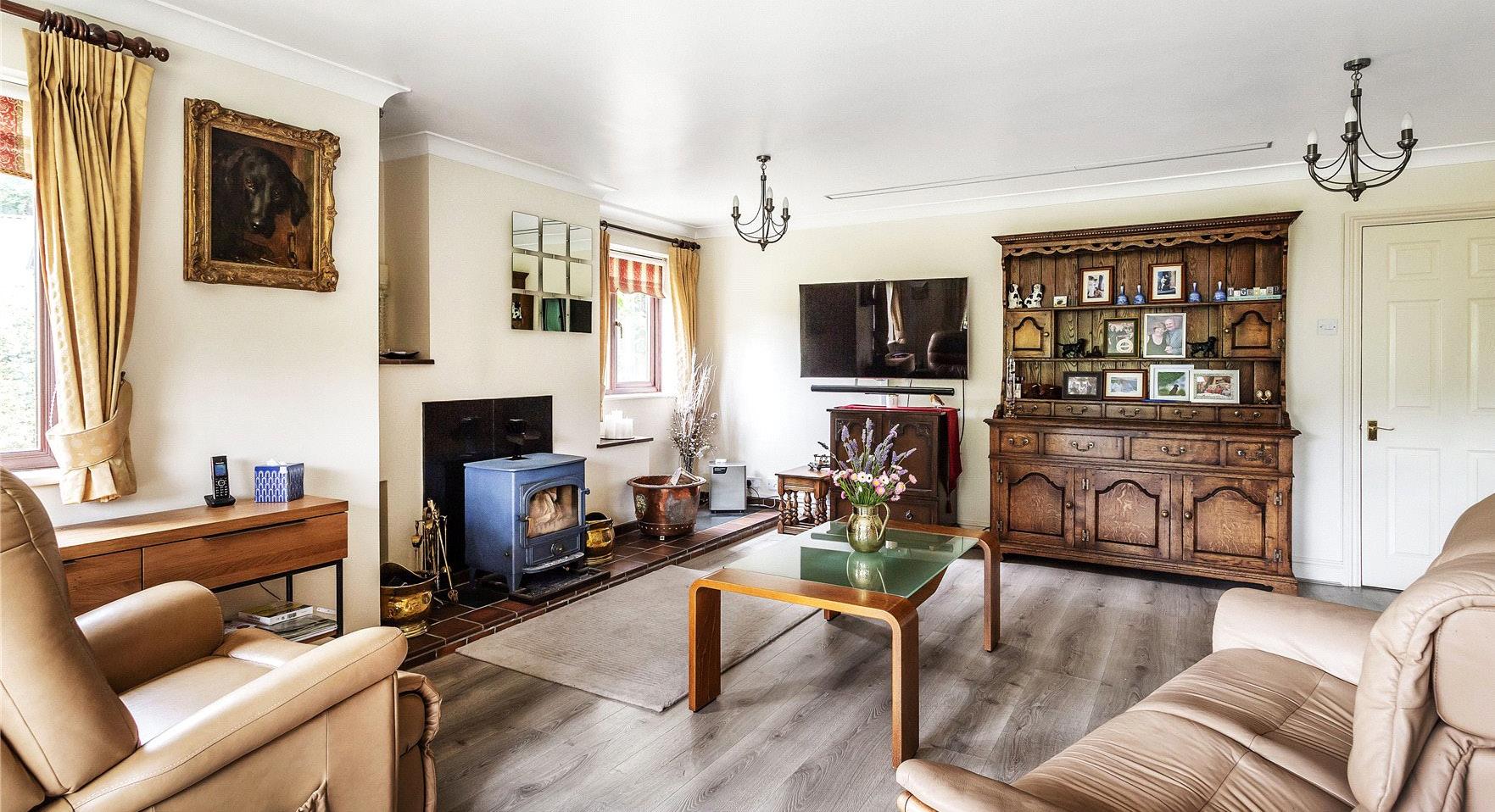


With idyllic south-west facing vistas, Heath Oaks sits tucked back from the leafy environs of Guildford Road within moments from the charm and history of Pirbright village. From the paddocks, stabling and abundance of outbuildings to the tastefully landscaped gardens, orchard, pond and blissful panorama, its setting instantly sparks the imagination.
Behind the canopied doorway and triple aspect porch of a double-fronted facade, a central entrance hall with the quintessential patterns of a parquet floor unfolds onto a wealth of space for both family and business life. Subtly delineated by the curves of a high archway, the easy flowing design of two reception rooms creates a tremendous open plan space in which to relax and entertain. With wood flooring running underfoot, the large double aspect living room has the welcoming glow of a first class wood burner and the added charm of feature alcoves in its chimney breast.
Because we pride ourselves on being truly local, you can rely on our extensive knowledge of the local property market.
We’re here to find the right buyer for your home and to help and guide you through the entire process. Whether it’s a town centre, a classic Surrey village or anywhere in between, we know the best of everything that our area has to offer.
That might mean you need a recommendation for the best removal company or the most experienced local solicitor. There are any number of other ways in which we could help - and that’s exactly what we’re here to do.


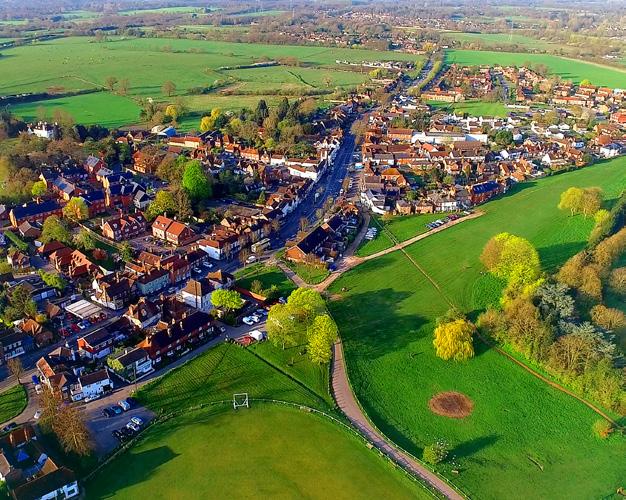


Set back from a picturesque private no-through lane on the edges of the historic parish of Worplesdon, this distinguished family home, Monkey Puzzle, is set within a tranquil and idyllic 1.2-acre setting. The versatile layout subtly blends soft muted hues with an elegant sense of style that adds a wonderful level of sophistication throughout the residence.
GUIDE PRICE
£2,200,000



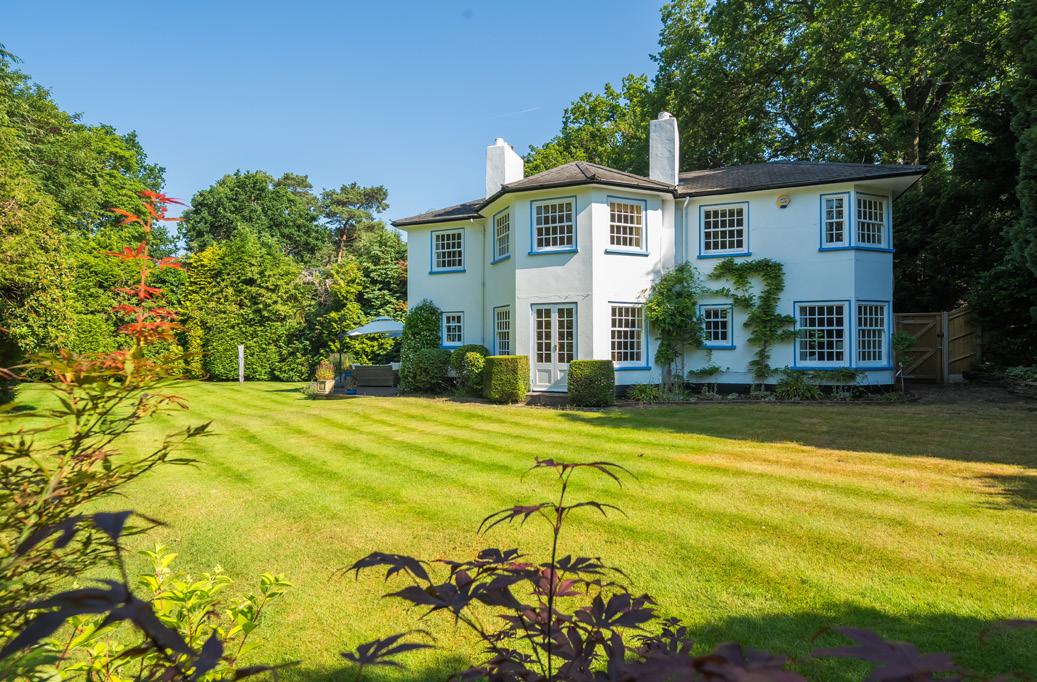
Pembroke Road - Woking

This stunning detached family home has been expertly extended and renovated to provide a wonderfully bright, open living space perfect for modern living, combining country charm and contemporary styling in this ever-popular, incredibly convenient, and commutable location. The west-facing aspect ensures that the property is flooded with natural light, further highlighting the many qualities on offer.
GUIDE PRICE £1,550,000
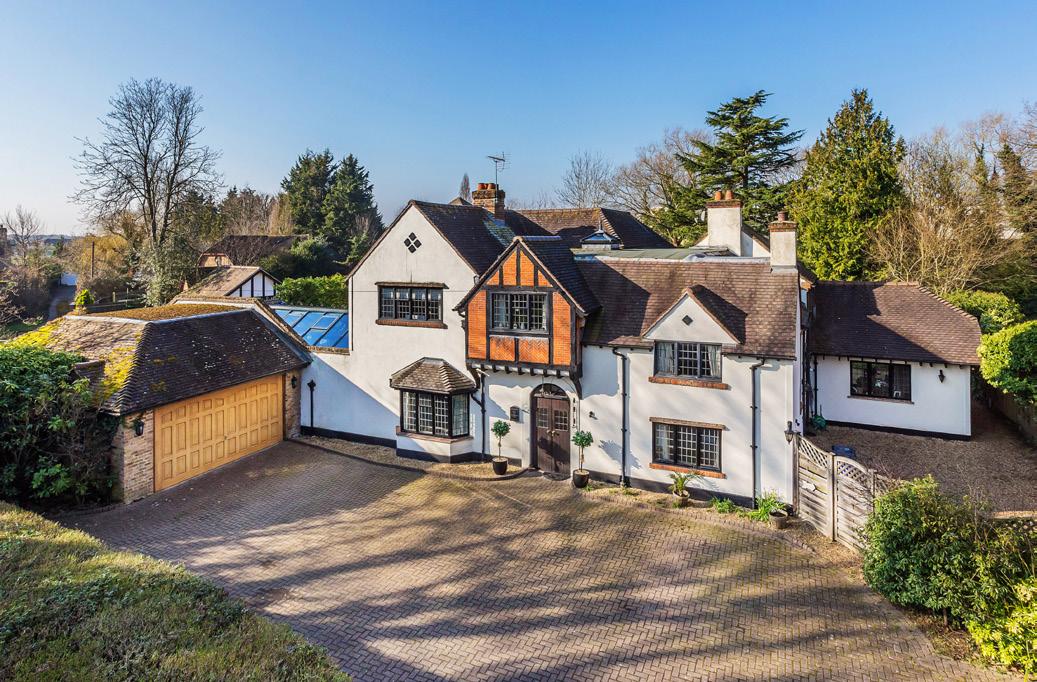
Kingfield Green - Woking
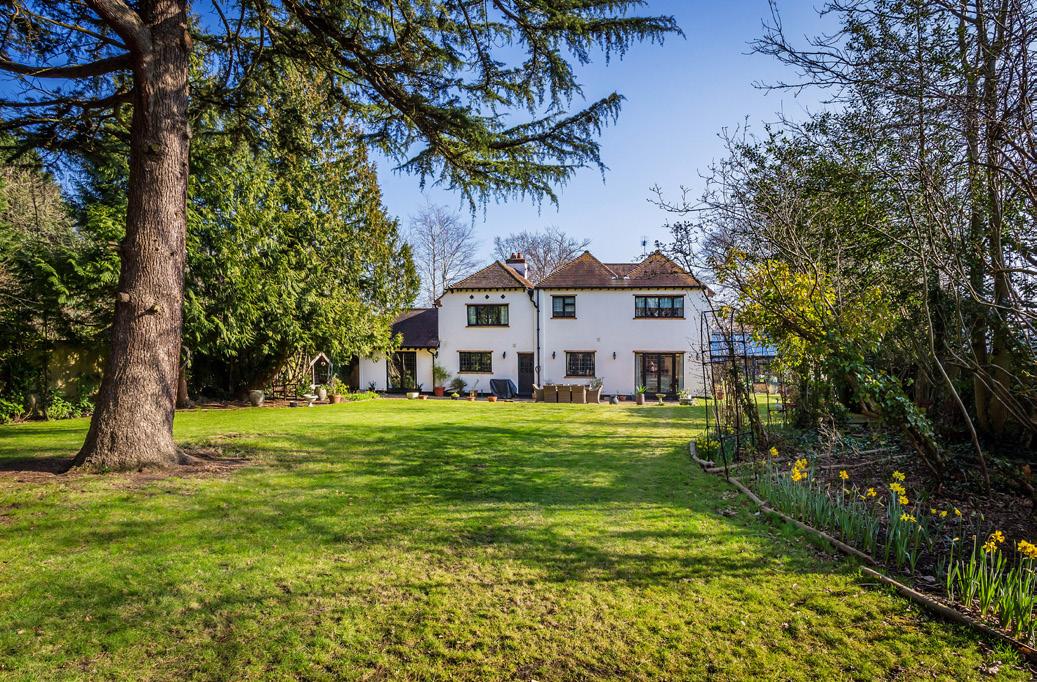
A superb detached period home, originally dating back to the mid-1500s, has been transformed over the years into a wonderful family home. The property is believed to have been extended in the 18th and 19th centuries and more recently by the present owners, but still flows perfectly. Retaining many original character features, the main living room is dual aspect, inviting light into the whole room and also providing access to the garden.
GUIDE PRICE £1,395,000
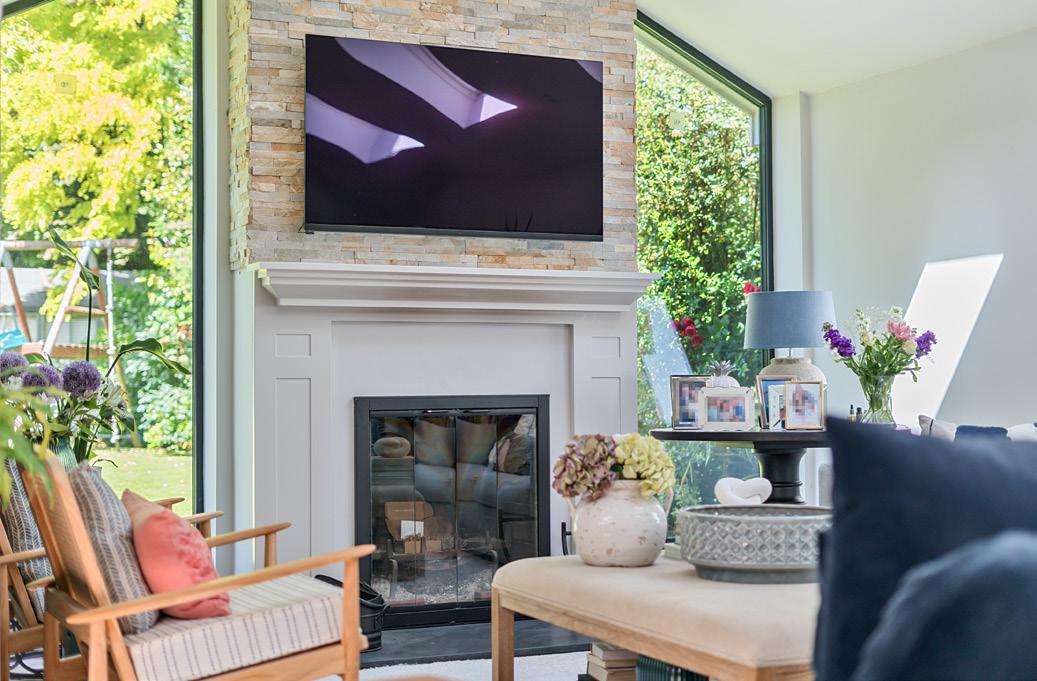

Woodside Avenue - Hersham
This stunning detached family home has been expertly extended and renovated to provide a wonderfully bright, open living space perfect for modern living, combining country charm and contemporary styling in this ever-popular, incredibly convenient, and commutable location. The west-facing aspect ensures that the property is flooded with natural light, further highlighting the many qualities on offer.
GUIDE PRICE £1,750,000
A beautiful double fronted detached Victorian character home enjoying a semi rural location set in a secluded and private plot of circa 3 acres.
GUIDE PRICE £1,850,000 - Similar Properties Required
A beautiful double fronted detached Victorian character home enjoying a semi rural location set in a secluded and private plot of circa 3 acres. The property also benefits from an additional detached bungalow offering secondary accommodation ancillary to the main dwelling. Furthermore there is a triple barn style car port and a stable block comprising four stables, feed store and tack room with courtyard leading to a large rear paddock. Accommodation on offer comprises three receptions, four double bedrooms and a four piece family bathroom and en-suite shower room to the master bedroom. Particular features include the spacious open plan kitchen/breakfast room and the triple aspect living room with panoramic views of the garden and grounds.



On offer here is a wealth of original charm and character such as feature fire places and sash bay windows with a great mix of tasteful modern additions.



In total the plot extends to approximately 3 acres with the main garden circa 1 acre, mainly laid to lawn wrapping around from the side to rear and incorporating a tennis court which all enjoys a great level of privacy and seclusion. There is ample off street driveway parking and turning space. The rear paddock circa 2 acres could be ideal for equestrian use and has been used for livestock in the past.
The property is ideally located on the edge of Horsell Village just under two miles outside Woking, and is within a convenient 10-15 min walk of the local High Street offering a great range of local shops, pubs and restaurants. It is also within close proximity of Horsell Common offering hundreds of acres of walks and bridle paths and offering easy access out to the M25 and M3. There are a number of nearby highly regarded state and private schools within easy reach as is Woking’s mainline train station offering a 26 min fast train into London Waterloo.
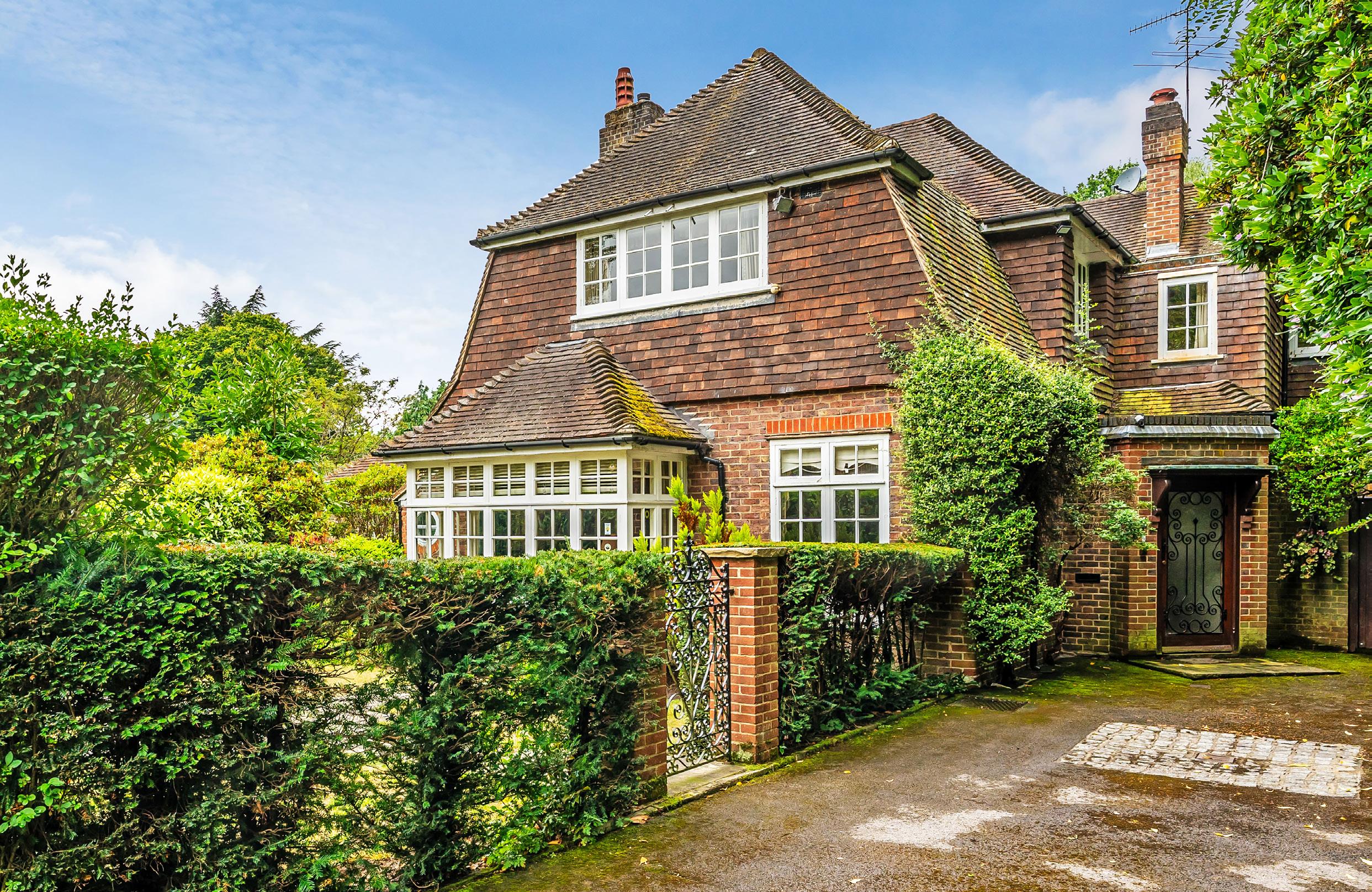
This four bedroom detached family home is located in the prestigious Hockering Estate in South Woking, set on a sunny west-facing plot with a beautiful mature garden. The property offers spacious accommodation across two floors, including a kitchen/breakfast room, dining room, office, TV room, and a large living room.
GUIDE PRICE £5,000 PCM

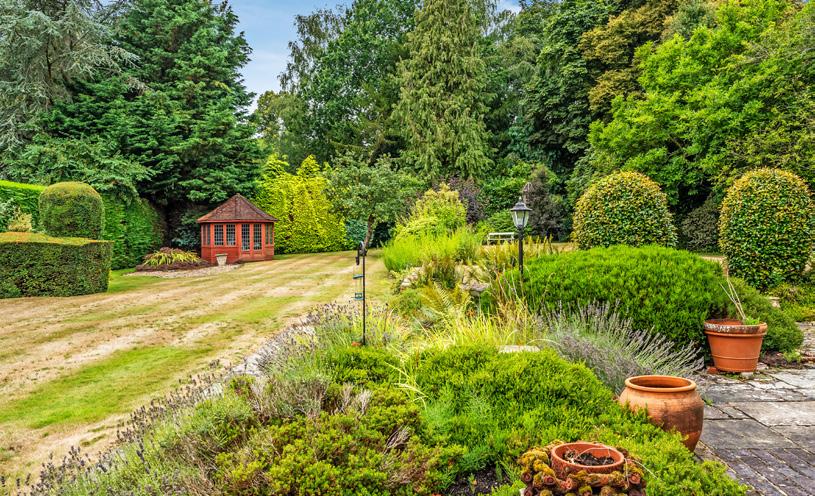

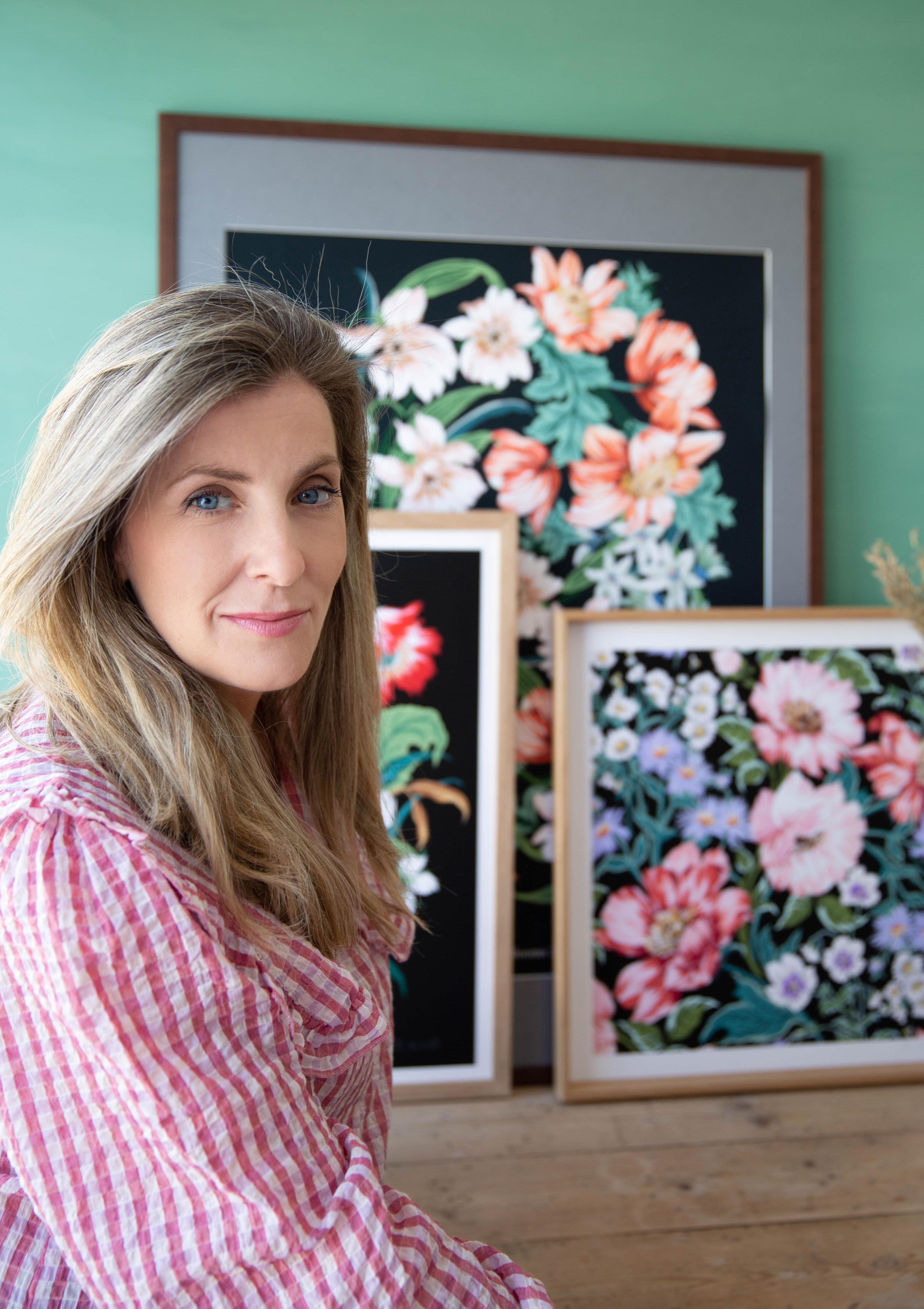
Her art has adorned the walls of many homes, while her designs have been adopted by brands such as Zara, Anthropology, ASOS, M&S and Mango. Prestige Homes finds out more...
What was your route into textiles?
I was always drawn to art, constantly creating patterns on anything I could find. This passion led me to the National College of Art and Design in Dublin. Initially, I planned to specialise in visual communication, but after a foundation module, I realised it wasn’t right for me. I then tried a printed textile design module, which opened up an entirely new and exciting world. Captivated by the endless fabric design possibilities, I decided to shift my focus and pursue a BA in textile design instead.
After completing my studies, I showcased my work at New Designers in London, which led to my first job at a textile design studio in the city. I spent many fulfilling years creating textile designs for a range of clients from high street brands to luxury fashion houses.
My journey in textile design has been incredibly rewarding, allowing me to blend my love for art and design with a career that brings creativity to life in the fashion and textile world.
Do you have a favourite medium?
Yes, gouache is my favourite medium at the moment - it has a unique combination of opacity and fluidity, which enables me to capture the subtle nuances of flowers, from the soft gradations of colour in petals to the fine, elegant lines of their stems and leaves.
I especially enjoy working with gouache on good quality 300gsm paper. The weight and texture of this paper provide the perfect surface for the paint, allowing me to build up layers of colour without worrying about the paper buckling or losing its integrity. This is really important when I’m painting florals, as it allows me to maintain the precision and detail that make these subjects so captivating.
What inspires you?
As an artist and designer, I’m deeply inspired by the natural world, particularly florals, leaves and foliage. I’ve been painting flowers since I could first hold a paintbrush, and they have always been my go-to imagery. There’s something about the texture and intricate details found within flowers and plants, their vibrant colours, the organic, twisting shapes of their stems, and the way each layer of foliage weaves together, that has always captivated me.
In my textile work, this passion for nature becomes even more pronounced. I find immense excitement in the release of seasonal catwalk collections, eagerly anticipating which designers have created the most stunning floral prints. There’s a thrill in discovering how others interpret and bring to life the beauty of flowers in their designs.
Similarly, stumbling upon a rare, old botanical book in a charity shop, filled with rich floral references, is a true delight for me. These moments of discovery and inspiration fuel my creativity, driving me to explore and celebrate the endless beauty of nature in my work.





What do you think art brings to someone’s home?
I believe art brings everything to a home. Without it, a space can feel like a soulless hotel, lacking warmth and character. Art infuses a home with personality and creativity, making it a true reflection of the people who live there, turning a house into a home. I’m always drawn to homes where the walls are adorned with an eclectic mix of art, whether it’s a collection that covers every inch or just a few carefully curated pieces. It speaks to me more than any fancy, designer wallpaper (which I also love!), it gives me a real insight into what the homeowner really likes and dislikes.
Do you think Surrey has a lot to offer those interested in working in art?
Farnham, where I live, is a particularly vibrant hub for creativity. Recognised as a World Craft Town, it is a place where the arts are deeply woven into the fabric of the community. The town’s rich history of craftsmanship is celebrated through various initiatives and institutions that support and promote the arts.
One of the key cultural centres is Farnham Maltings, a lovely and lively venue that hosts regular markets, craft workshops and events, providing a space for artists and makers to showcase their work and connect with the community.
The University for the Creative Arts (UCA) which is also based there adds to the town’s dynamic and artistic atmosphere. There’s an ‘arty buzz’ to Farnham, fostering innovation and creativity that permeates the local culture.
The Surrey Open Studios is another highlight of the local scene. I participated in the event last summer - It was a fantastic experience, and I’m already planning to take part again in June 2025, where I look forward to unveiling some new artwork.
Living in Farnham and being part of Surrey’s thriving art community is truly inspiring. The area’s dedication to fostering creativity, along with its rich cultural offerings, makes it an ideal place for anyone passionate about pursuing a career or hobby in the arts.
To find out more about Eimear’s work, visit eimearnicholls.com




Within the exclusivity of a rarely available private road, this magnificent residence effortlessly balances the charm of its original period features with the contemporary luxury of refined interior design themes. Beautifully landscaped capacious gardens have a garden room, floodlit tennis court, swimming pool and outdoor kitchen.
GUIDE PRICE £3,250,000
Instantly offering a coveted air of exclusivity, Wayside sits resplendent in the tranquillity of beautifully landscaped grounds and gardens. Sitting discreetly back from the leafy environs of a rarely available private road on the edge of Chobham, newly installed black Crittall windows, together with feature fireplaces, dado rails and bay French doors lend ample charm to an expansive 5,637 sq ft home that seamlessly blends its heritage with contemporary design and a refined palette.
Generating an immense feeling of space that stays with you as explore each aspect of the house, a wonderful array of full height contemporary Crittall windows and inner doors frame a superb entrance hall, complementing the original architecture whilst lending a 21st century twist. Limestone tiled floors on the ground floor all have wet underfloor heating, and whilst other subtle detailing includes an integrated speaker system and sensor lighting, Mesh Wi-Fi provides broadband connections to the entire house and the garden room. Looking out onto the greenery of the gardens, four exceptional reception rooms proffer an abundance of space in which to relax and enjoy life. However it is undoubtedly the fluidity of a central kitchen/reception room and adjoining dining room that creates an incredibly special place to entertain and spend time together.
Fully fitted with a beautifully handcrafted American walnut cabinetry, the superior kitchen has been thoughtfully designed to provide every convenience. A first class array of integrated Siemens appliances includes, large fridge and freezer, wine fridge, twin ovens, a warming draw, steam oven, and true cooks will love the inclusion of a Gaggenau hob, boiling tap with filter water and corner pantry. There are also twin Fisher Paykel draw dishwashers. A stunning central island with extensive bar stool seating both unites and defines the space and bay French doors allow daily life to spill out onto a south west-facing patio with an outdoor kitchen. The cohesive aesthetics and notable dimensions reach into a relaxed seating area and on into a formal triple aspect dining space where further French doors entice you out for al fresco aperitifs and a wood burner lends a warming glow during the cooler months. An additional study with a working period fireplace is a restful retreat when working from home and a large games room/gym with west and east facing doors to the gardens provides ample versatility to cater to your own needs and lifestyle.
A utility room, conveniently placed cloakrooms and boiler room complete the ground floor and a pool room for the plant and equipment is accessed externally.
Carefully curated, the equally impressive first floor further exemplifies the attention to detail and discerning sense of style that flows throughout. Unfolding from two staircases its prodigious footprint gives both guests and family a feeling of space and privacy. In one wing a sublime double aspect principal suite has a decorative corner fireplace and fitted walk-in dressing room that provides plentiful storage without encroaching on the restful air of the room.
Sophisticated yet utterly indulgent, its en-suite has the reflective sheen of a stainless steel covered freestanding bathtub, a luxurious walk-in waterfall shower, electric underfloor heating and heated mirrors . Teenagers will cherish the spacious 32’9ft second double bedroom with its feature vaulted ceiling, hidden eaves storage and en-suite shower room as well as a third bedroom with its en-suite bathroom. Three additional bedrooms share two deluxe family bathrooms one of which effortlessly rivals the principal suite with a sleek wetroom waterfall shower and a matching bathtub.

Sitting peacefully away from the main hubbub of daily life, one has the charm of bay window and a classic wood burner nestled within an elegant stone fireplace.
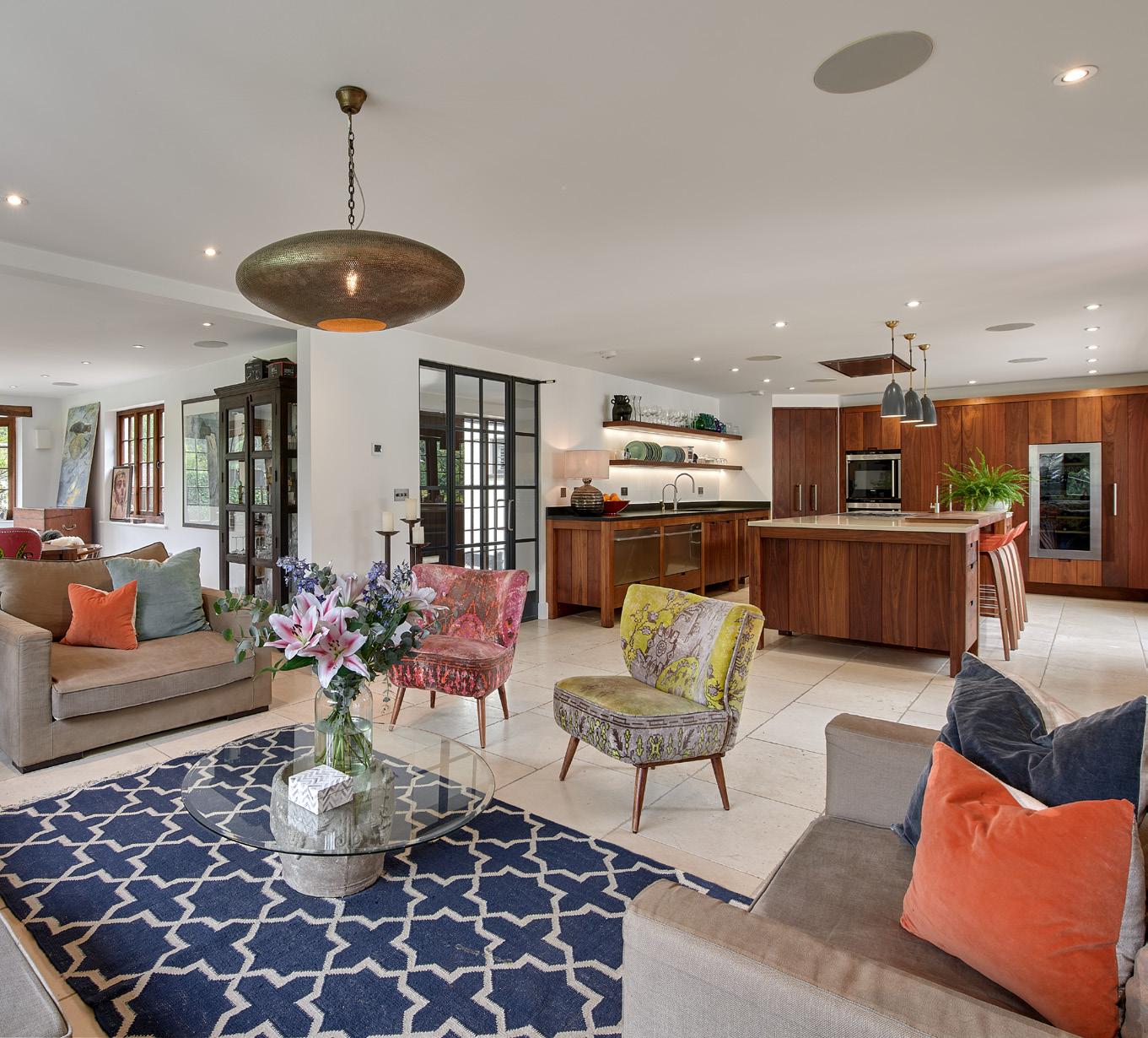
Over an acre of formal gardens framed by perfectly clipped Buxus and expansive manicured lawns bordered by heavenly high hedgerows that both give delineation and seclusion, the capacious wrap-around grounds and gardens of Wayside effortlessly enhance the superior quality of life on offer. Exemplary in its design and landscaping, a stunning porcelain paved patio and swimming pool has an outdoor kitchen area with a tiled canopy, fitted grill and bar stool seating. Its graceful tiers flow gently down to an inset swimming pool that gives you every excuse to take a swim or simply sit and dip your toes in the summer sun.





With breathtakingly beautiful south-west facing gardens that have Italianate landscaping, a tennis court, gym and swimming pool, Amarna House sits nestled within capacious gated grounds that create a hugely seductive private enclave.
GUIDE PRICE
£2,750,000 - Similar Properties Required
A self-contained annexe sits above detached garaging while the accommodation of the main house stretches magnificently out over more than 4,500 sq ft with a duo of reception rooms, a snug, study, superbly appointed Shaker kitchen/breakfast room and spacious principal bedroom suite.
Nestled within the privacy of immense gated grounds of 2.33 acres, Amarna House engenders an exalted work/life balance with its detached gym, self-contained annexe, tennis court and swimming pool. Behind a picture perfect double fronted façade of red brick and hung tiles, an exceptionally spacious layout opens onto heavenly curated south-west facing gardens at every opportunity.
Blending heritage hues with the eternal elegance of a central staircase leading up to a galleried landing, a magnificent entrance hall instantly hints at the sense of space and charm that unfolds around you. Double doors give a grand entrance to a duo of reception rooms where French doors forge a seamless connection with idyllic terracing. Filling your gaze with the colour and greenery of the gardens from the moment you step inside, whilst the impressively proportioned double aspect main room has the focal point of a wood burner within its fireplace, the second produces an enviable retreat with its tastefully styled fitted cabinetry and views.

Producing its own wing of the house, a principal bedroom stretches out to further French doors that tempt you out onto a blissful south-west facing balcony overlooking the gardens.
Along the hallway a study is fully fitted with the warming tones of a solid wood desk and cabinetry, and together with the adjacent double aspect snug produces a vast degree of flexibility to cater to your own lifestyle needs.
With twin sets of French doors and a superbly fluid feel, a prodigious contemporary kitchen/ breakfast room adds a natural central heart and hub where everyone can spend time together either as a family or with guests. Supremely well-appointed with crisp white Shaker cabinets topped with the classic contrast of sleek black granite, the wrap-around layout proffers a wealth of storage and workspace whilst housing a freestanding range cooker and American-style fridge freezer.
Coloured glass splashbacks inject a playful pop of colour and a wonderful central island has a feature butcher’s block, bar stool seating and an under-mounted sink. Generously sized, it gives delineation to the room whilst leaving ample space for a perfectly placed informal dining area
in front of the French doors. A matching utility room keeps laundry appliances hidden from view and two ground floor cloakrooms are an added bonus for any busy modern household.
The tasteful aesthetics and bucolic vistas continue upstairs where the galleried landing gives each of five double bedrooms their own sense of space. A fitted dressing room has an abundance of open modern storage and a deluxe en-suite sees a freestanding roll top bath take centre stage on a raised platform while a glass framed shower has a ceiling mounted rose head and the clean line design of an inset linear drain. Four further double bedrooms supply an ideal measure of flexible accommodation for a growing family. One has stylish modern wardrobes, another has a cleverly designed en-suite bathroom. A smart family bathroom has a full sized bath with the heritage charm of a rose head shower above.
Accessed directly from either the principal suite or to the side of the galleried landing, a hidden second staircase guides the way up to the second floor where a sixth bedroom extends out over an outstanding 32’10ft. Deep eaves cupboards supply storage without encroaching on the significant floor space, natural light filters in via a trio of skylight windows and the almost ‘secret’ aspect of this tucked away room generates a host of possibilities as a playroom, cinema room, workspace or teenage den.
From the moment the high wrought iron gates swing open you’ll find it effortlessly easy to fall under the spell of the capacious grounds and gardens that encircle Amarna House.
Walled and gated the enchanting frontage proffers a cherished degree of privacy and seclusion without compromising on the aesthetic of a quintessential English country garden. Its more than substantial gravel driveway combines with detached double and single garaging to give you a multitude of offroad parking space, while established lawns are bordered and peppered with statuesque trees, hedgerows and fully stocked beds.
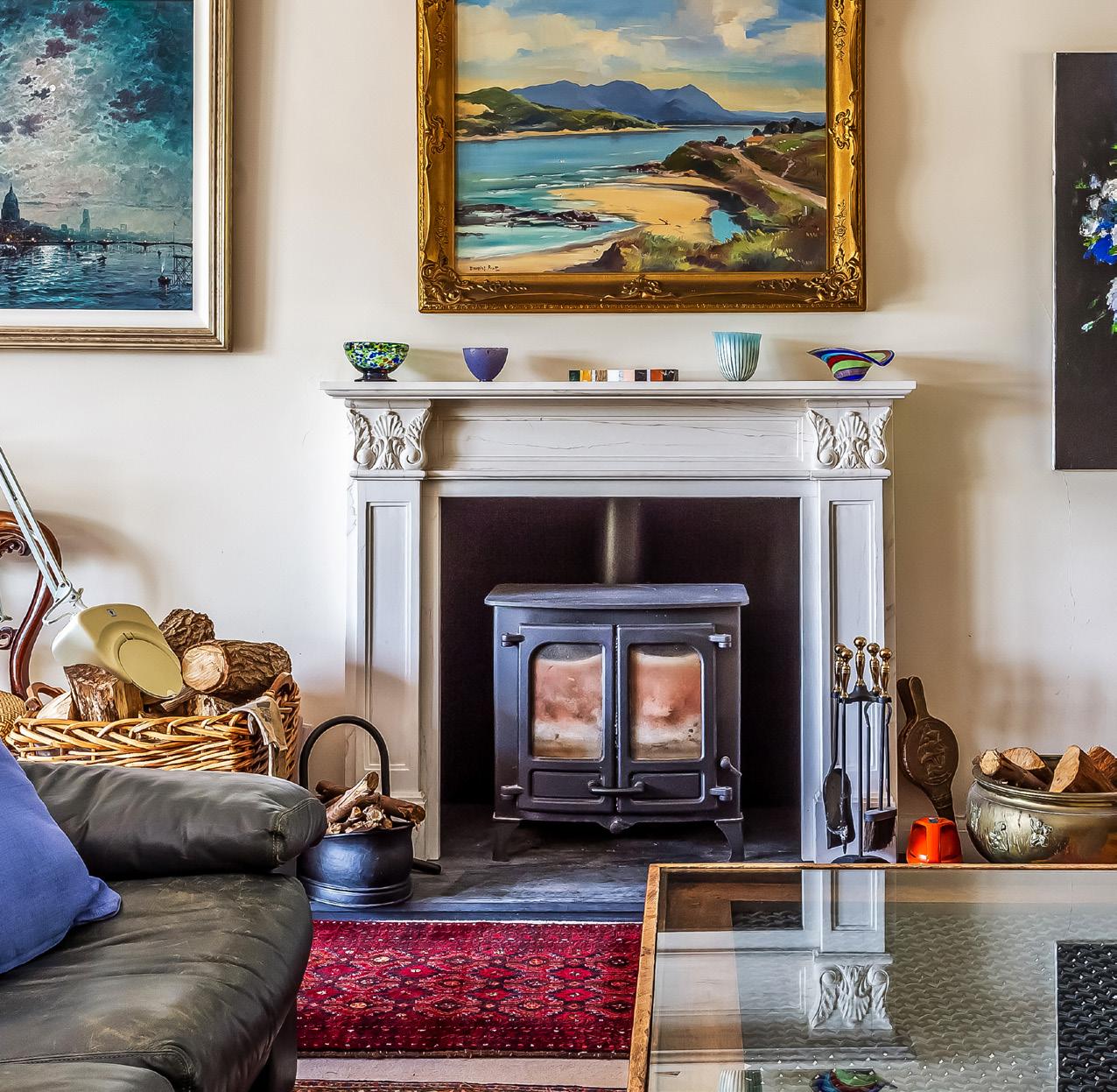

Seymours are the trusted Guild Member in your area* giving your property national marketing exposure including the lucrative London market.
National Reach
The 800 strong estate agency office network of Guild Members around the UK plays a vital role in promoting your property.
By working together we help thousands of people move home across the UK and stay ahead of emerging industry trends as buyers from across the country are introduced to the Prestige Homes we bring to the market.
London Market
The Guild of Property Professionals operates from the prestigious Park Lane office in Mayfair, from which we attract affluent buyers interested in moving out of the capital.
It’s in this way Seymours advertise directly into the heart of London, to ensure your property is marketed on both a local and national level.
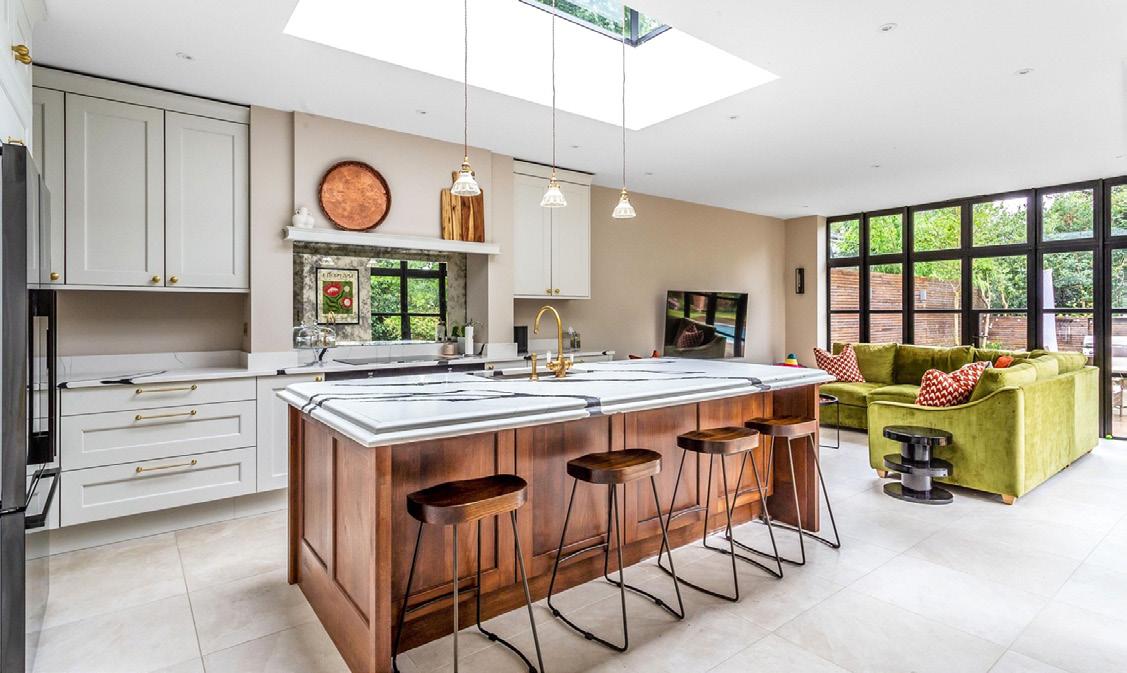


High value properties require a targeted marketing strategy.
If you are looking to appeal to the lucrative London buyer market or simply want the exclusivity of your property to shine, contact Seymours Prestige Homes.
Our premium service includes:
• An individual ‘coffee table’ property brochure, exclusively created for your property and beautifully printed to the highest of standards.
• A unique and personal video of your property created by Seymours Property Films and edited to an atmospheric soundtrack.
• One dedicated Seymours Director throughout the entire sales process, so that you and your potential buyers have consistently high service from beginning to end.
• Wider exposure to the lucrative London markets via our Prestige Homes office on Park Lane, Mayfair and 800 estate agents nationwide as the area’s chosen and award winning member of the Guild of Property Professionals.
Scan the QR code to book a complimentary market appraisal of your property.