portfolio. N H U Q U Y N H D O 2021-2024 ANARCHITECTURALSTUDENT SELECTED WORKS
C O N T A C T
PHONE
+84968982213
EMAIL
donhu.arc@gmail.com
ADDRESS
963/56LeHongPhongSt,PhuLoi Ward,ThuDauMotCity,BDG.
PORTFOLIO
issuucom/nhudoportfolio
S U M M A R Y
My name is Nhu Do. As a highly motivated and results-oriented senior architecture student with strong foundation in design principles, building codes and architectural software. I am eager to express academic knowledge andpracticalprojectswhichgained throughuniversityandarchitectural competitions.
E D U C A T I O N
DongNamHighSchool
WallStreetEnglish-B2Cert
ThuDauMot University
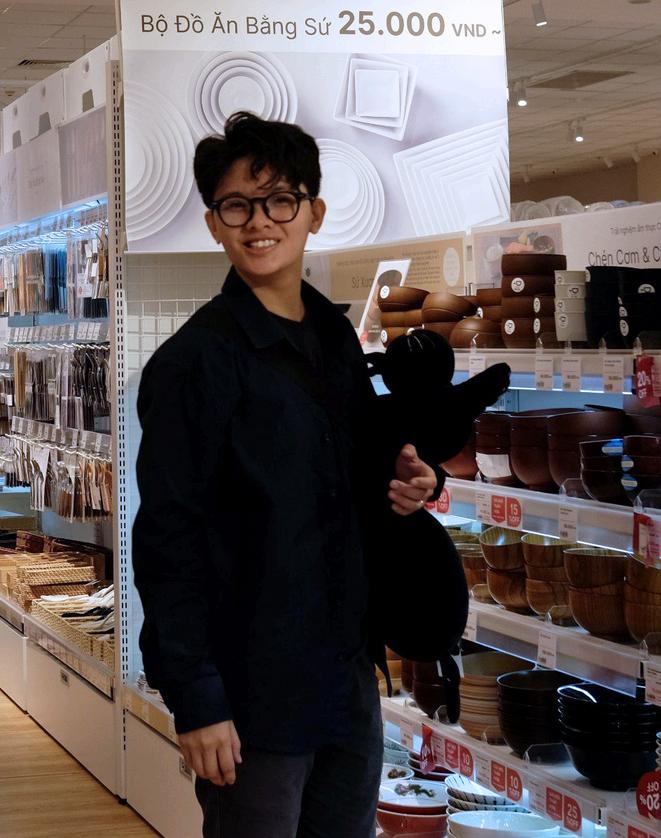
W O R K E X P E R I E N C E
F&Bsupervisor (2017-2020)
Overseeingstaffschedulingandtraining Ensuringcustomersatisfaction Maintaininginventoryandorderingsupplies Completingpaperworkandadministrativetasks
Architecturalstudent (2021-current)
Deputyclass2021
Deputysketcherclub Architecturalprogramfanpageadministrator
S K I L L L S
Leadershipandplanning
Presentation
Writingcontent
S O F T W A R E S
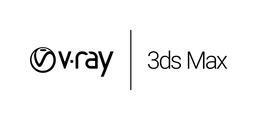
Fluencyin: Basiccompetencein






A D W A R D



GPA348/40
1stPrizePublicSpaceforPeople
2ndPrizePhotographyIAUTE2024
2ndPrizeTDMU’stalentsinscientificresearch
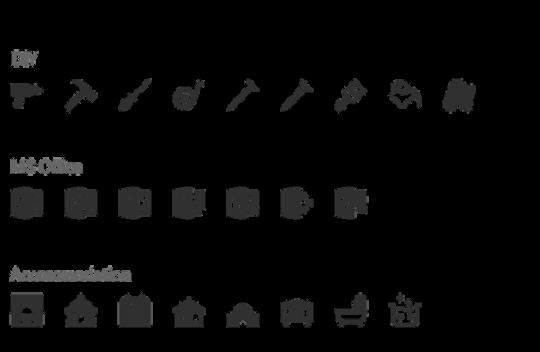
NhuDoQuynh
senior student in architecture
1
content 3 5 7 9 11 15 17 19 21 PROJECT 40M HOUSE PROJECT ACB BANK OFFICE SUBJECT RECORDING DRAW 2 SUBJECT LAYING OUT & PICTURING PROJECT YOUTH COMMUNITY CENTER STUDY PAVILION TDMU OTHER RENDERING PRODUCTS PHYSICAL MODEL PHOTOGRAPHY 2
SUBJECT
RECORDING DRAW
Through teamwork, our five-member team completed the subject We divided the work into two phases. The first phase involved site measurement, taking photography, and the creation of 2D and 3Ddrawingstodocumentthelocation
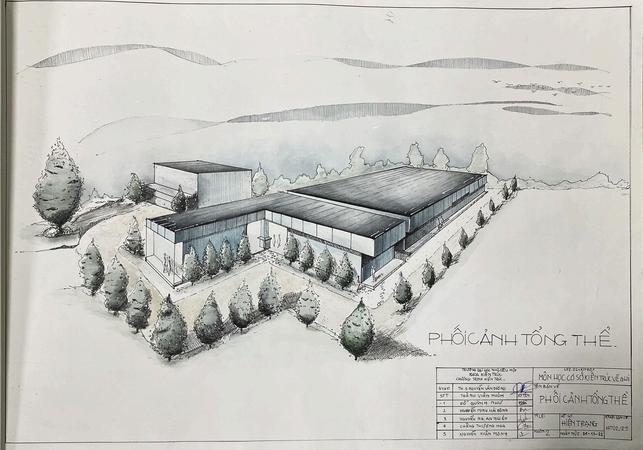
3
SUBJECT RECORDING DRAW
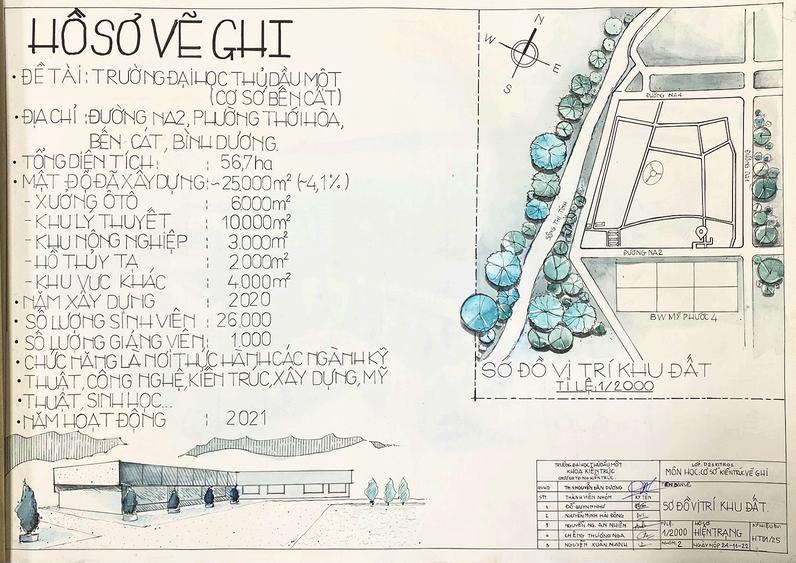
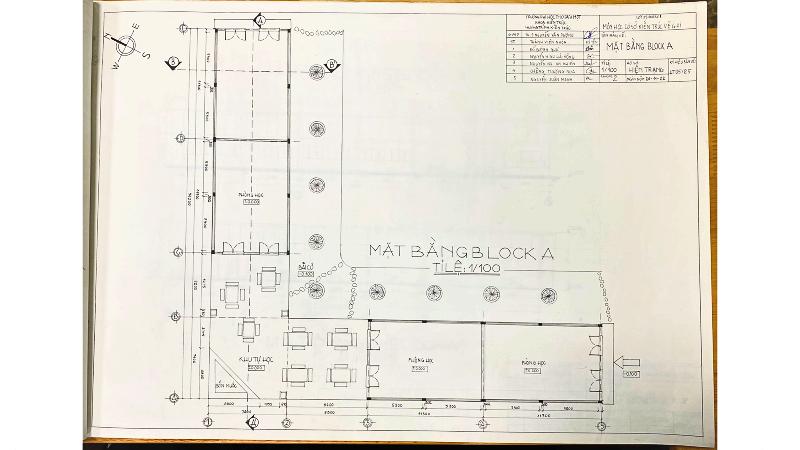
4


PROJECT 40M HOUSE
This tiny house, measuring 66 sqm, occupiesacornerspotofThuDucarea. Itfeaturesalivingroom,kitchen,abunk bedroom for two children, and an ensuite master bedroom. With a maximum building elevation of 10 meters, a skylight provides ample natural light and fresh ventilation throughoutthehouse.
6
2
PROJECT ACB BANK OFFICE
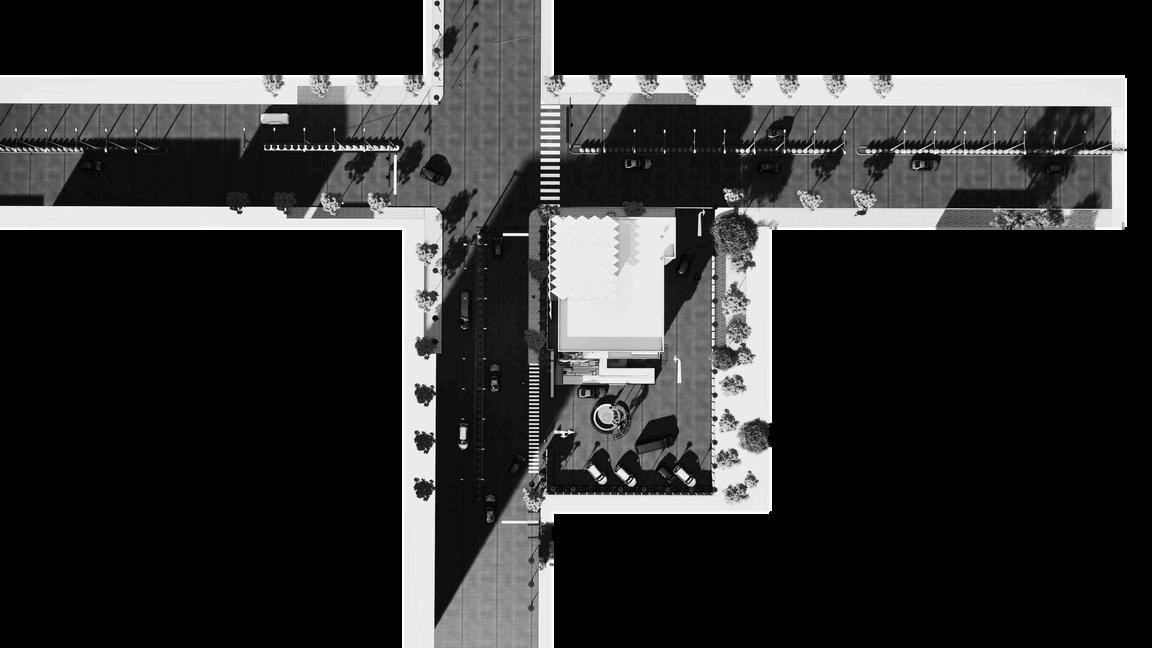
Thisbankofficedesignproject,completed during a sophomore year, priorities openness and a modern feel. This approach aims to create a welcoming and efficient environment for both staff and customers The layout optimizes space for different banking functions, ensuring smooth customer flow and staff interaction.
7
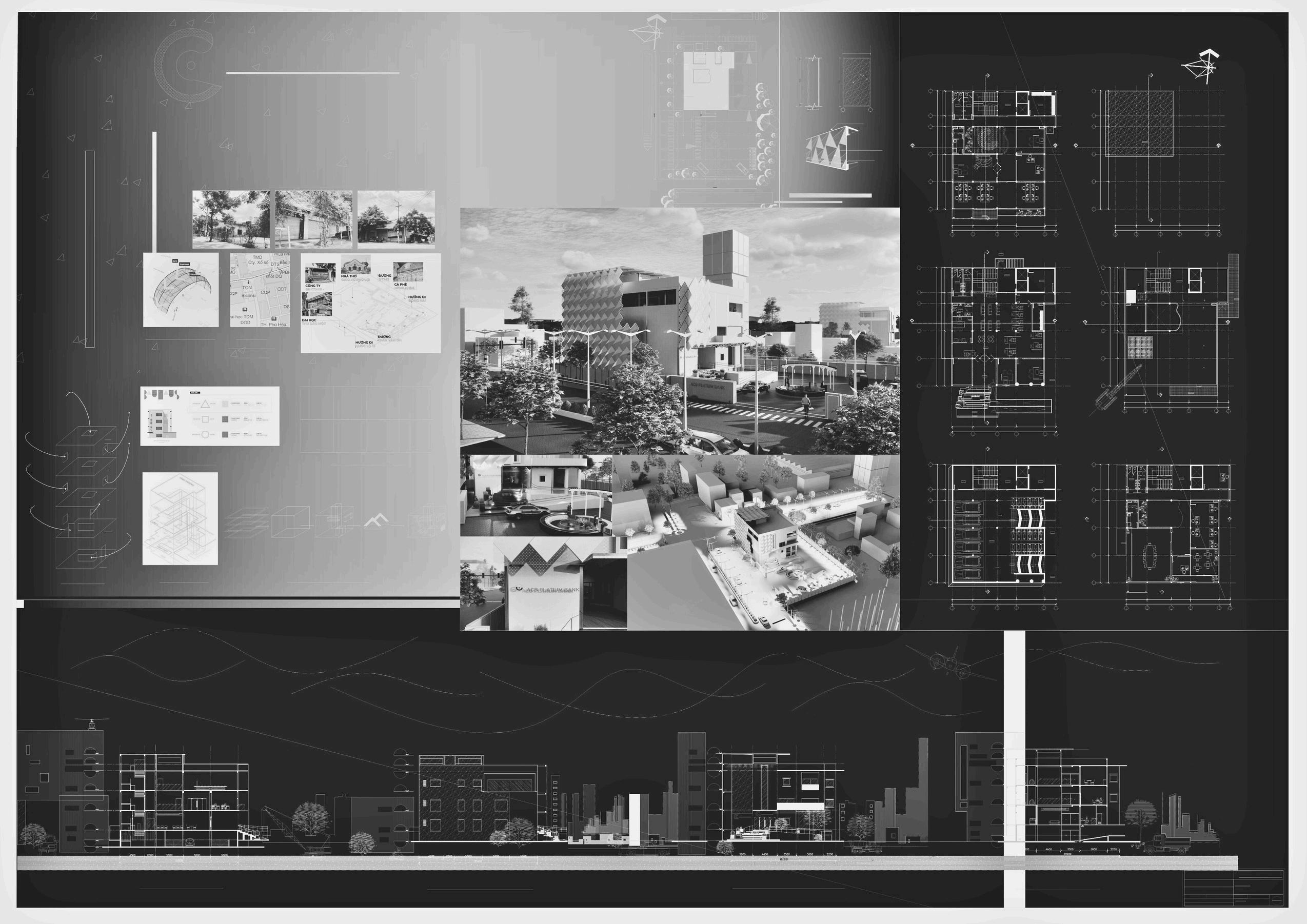
8 F E D C B A 1 2 3 4 5 6 ÌNH TÍCHSWOT MẶTBÊNTRỤCF-ATL:1/100 MẶTĐỨNGTRỤC1-8TL:1/100 -2000 +7200 3600 ±0000 10800 -2000 +7200 3600 ±0000 +13800 12000 10800 TRỆT NỀN LẦU2 LẦU01 MÁI +13800 LANCAN+12000 SÂNTHƯỢNG TRỆT NỀN LẦU2 LẦU01 MÁI LANCAN SÂNTHƯỢNG ACB ACB HỌATIẾT PYRAMI D MẶTDỰNG Ạ Q Ậ
Renderingimage
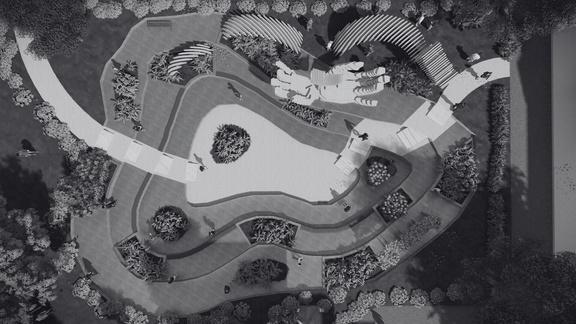
Physicalmodel
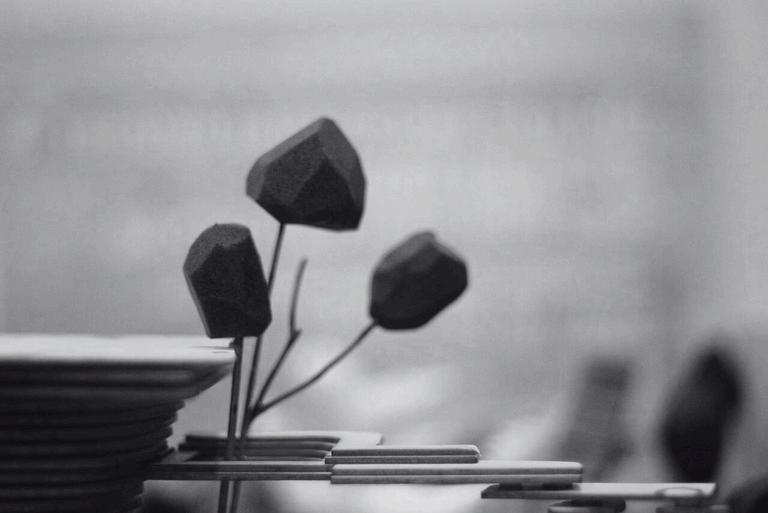
Physicalmodel

Physicalmodel
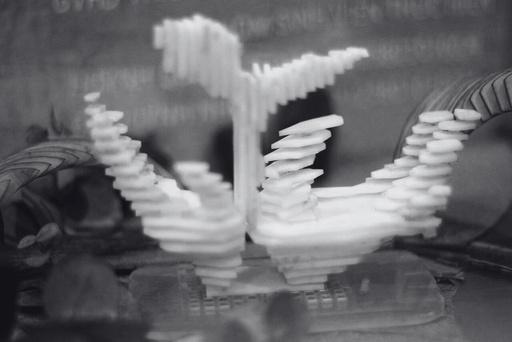
9
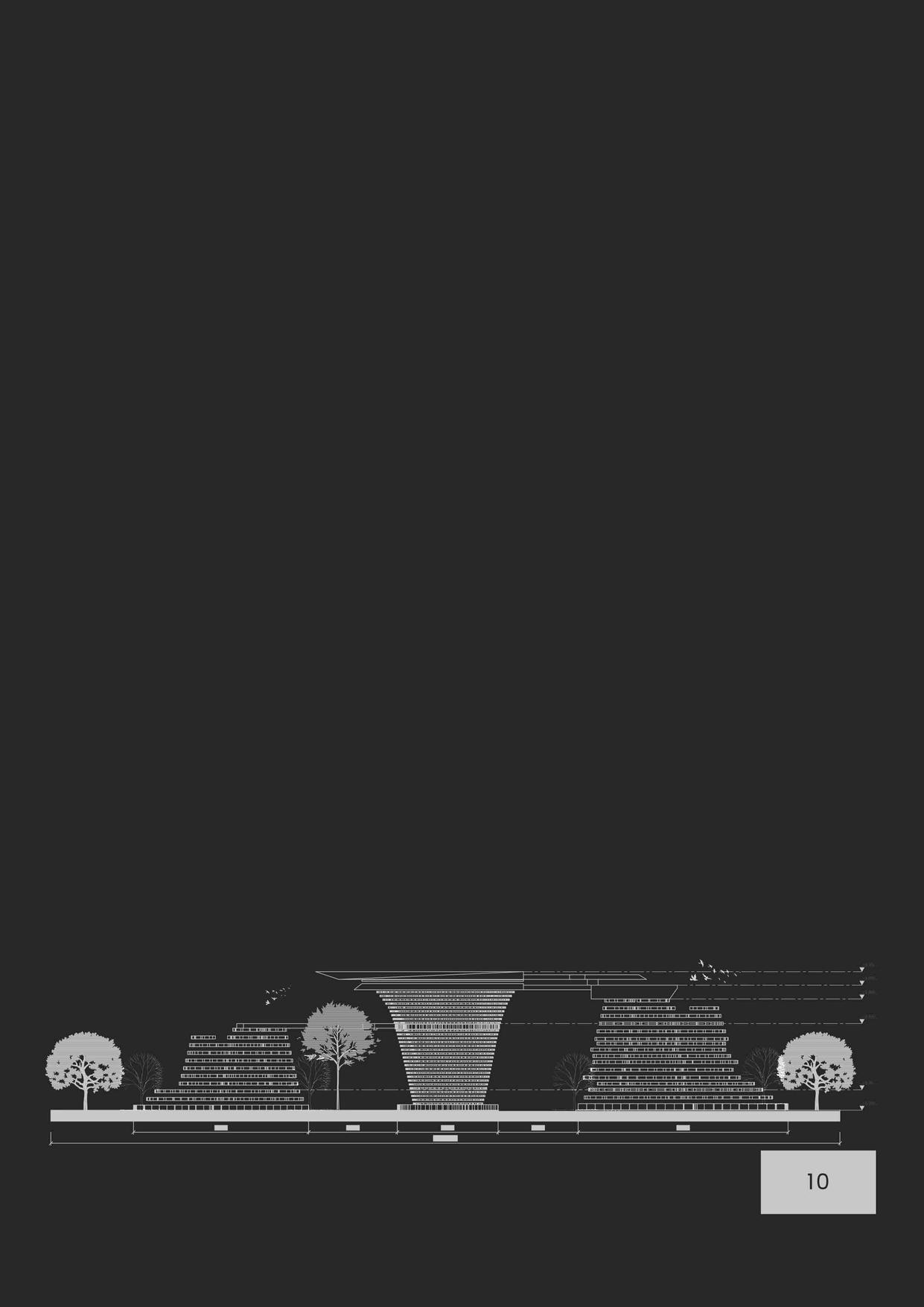
LAYING OUT & PICTURING
Inlayingout&picturing,Idevelopedmy design for a university entrance gate and central garden through a series of steps. I started by sketching and brainstorming ideas, then transitioned to creating a 3D model using Sketchup Afterrefiningthedesignin3D,Icreated renderings to visualize the final appearance and built physical models for better spatial understanding. This process allowed me to clearly communicate my design vision for the projecttoothers
PROJECT YOUTH COMMUNITY CENTER
The design of the building is inspired by the bamboo tree, which symbolizes the strength, resilience, and solidarity of the Vietnamese people. The building's club and youth cultural center are also inspired by bamboo. Softly curved roof, creating a sense of flexibility and lightness, inspired by the shape of the legendary hero Gióng's weapon,thecrescentblade.
Primarycolors:naturalbrown-yellowof bamboo, combined with green for accents and harmony with the surroundingenvironment.
Useofbambooastheframeandmain material for the building. Bamboo is highly durable, strong, easy to bend, and environmentally friendly. It is combinedwithmodernmaterialssuch as glass and steel to create an open andmodernfeelforthebuilding.
Large windows allow natural light to entertheinterior.
11
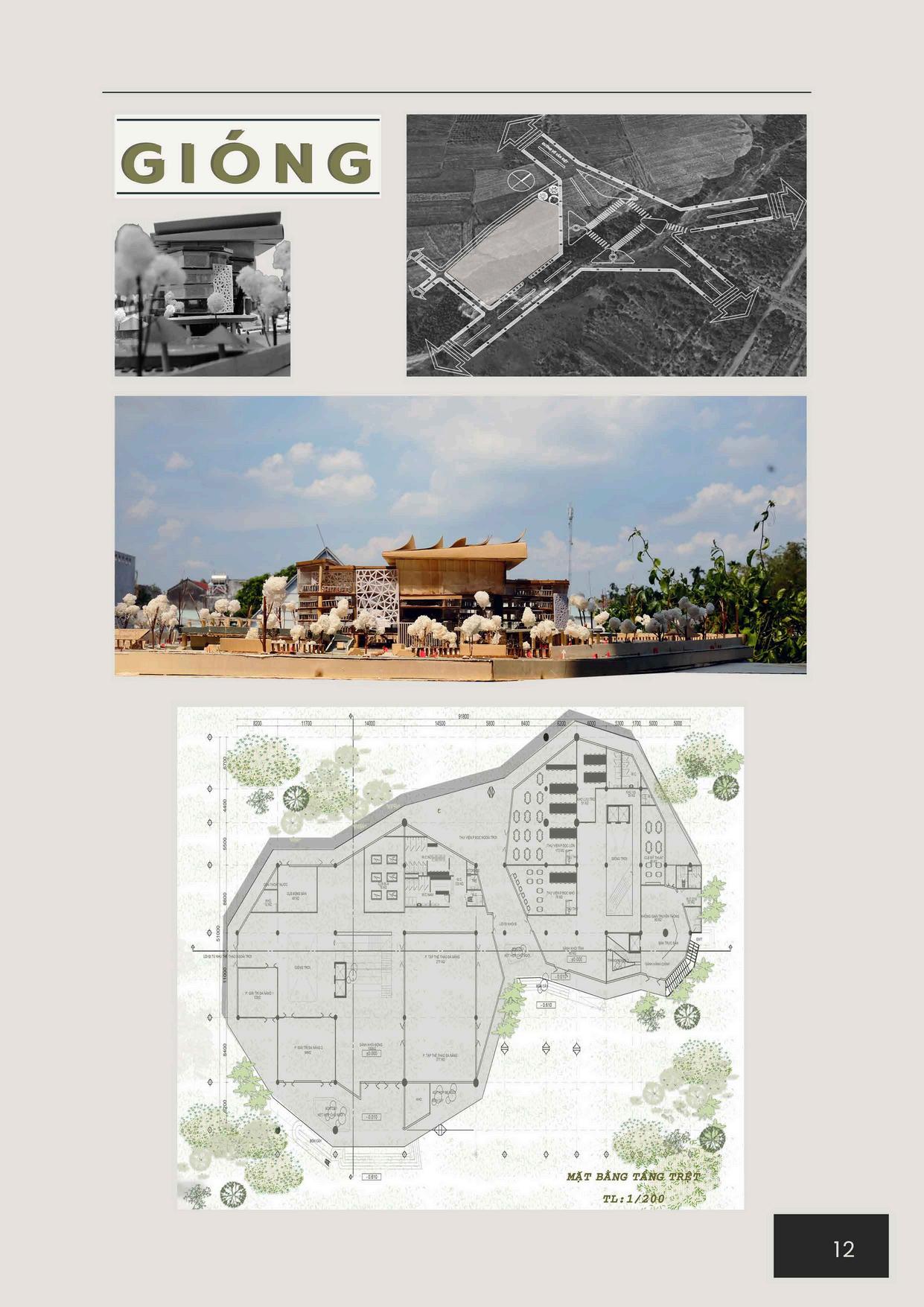
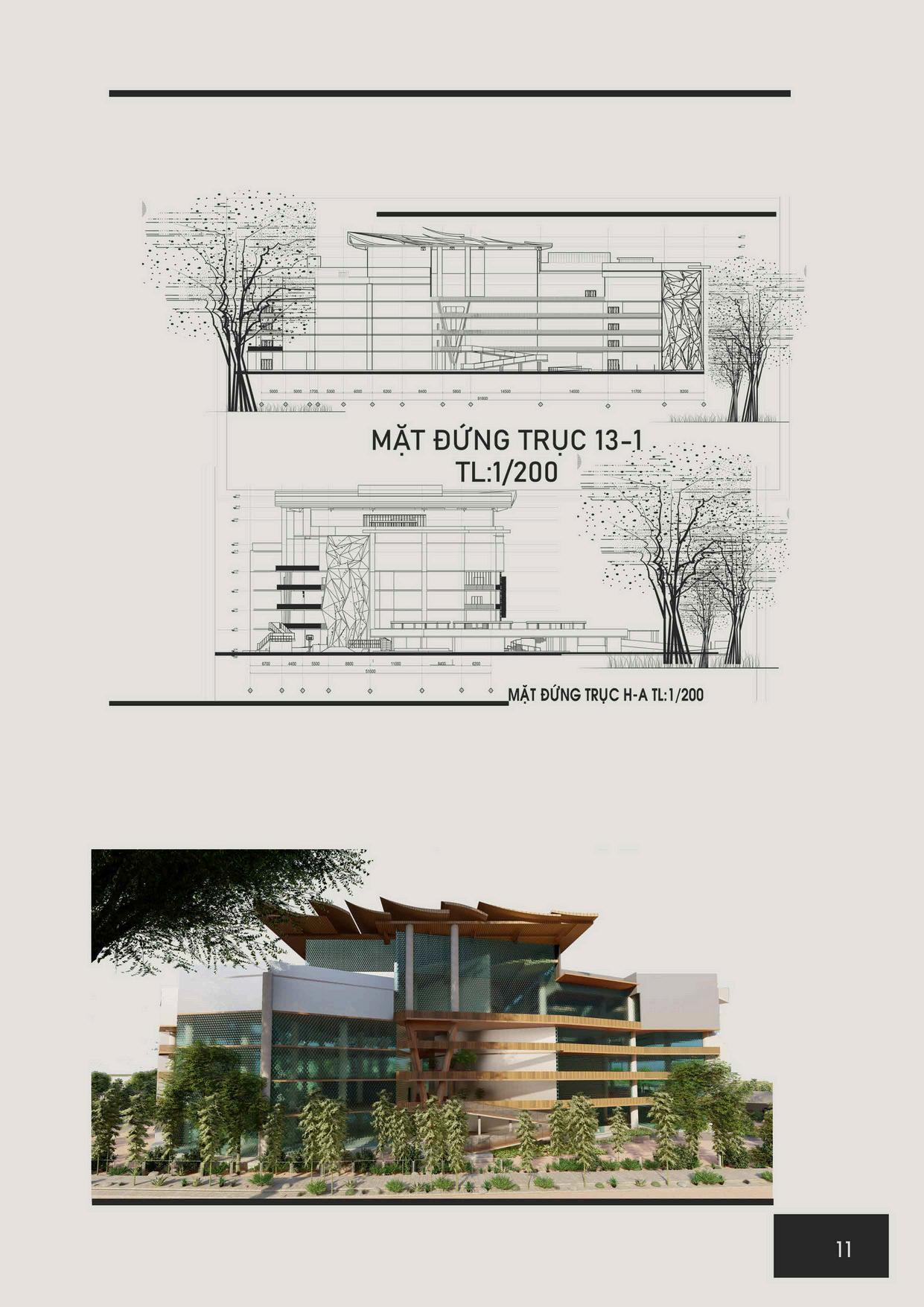
13
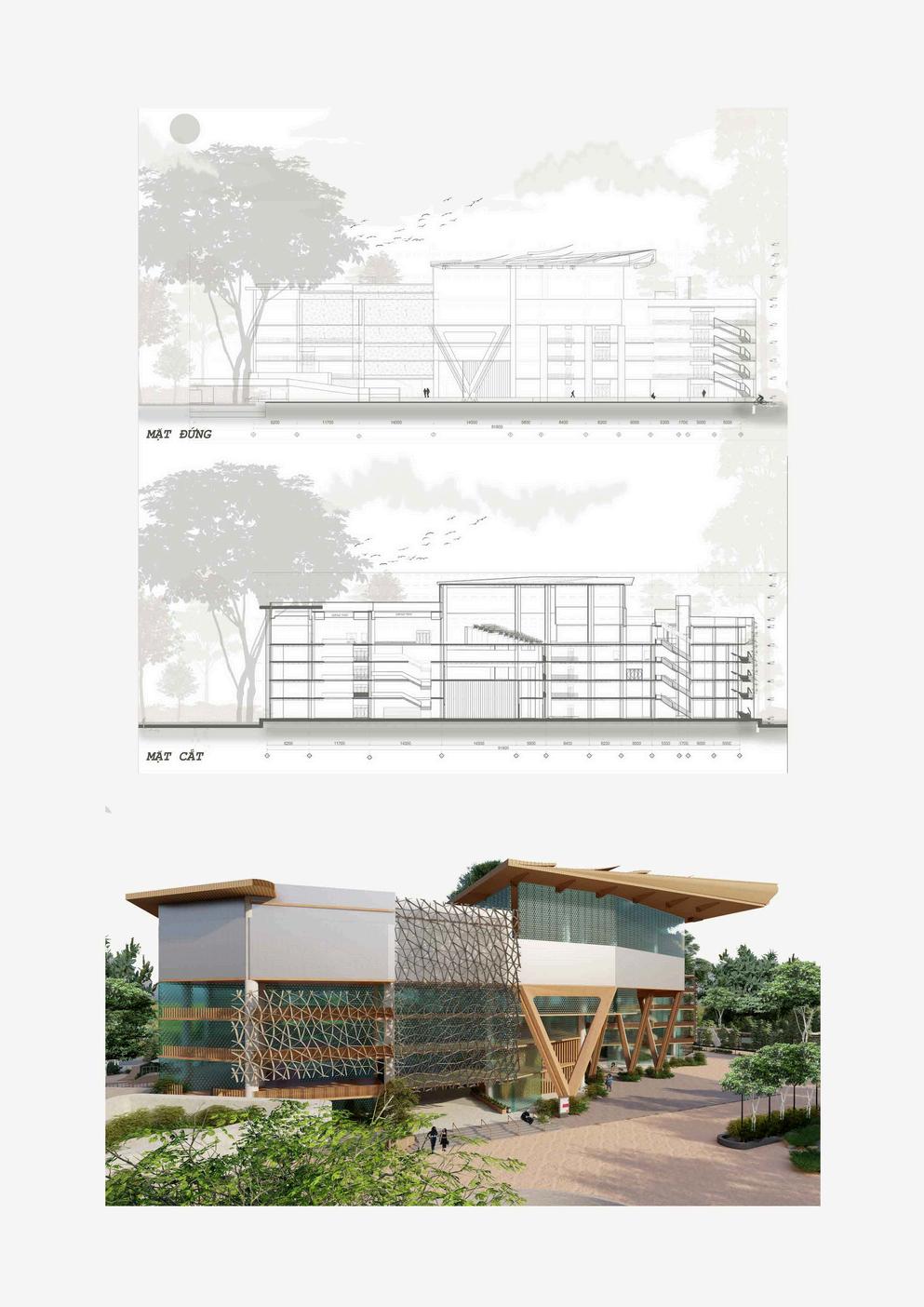
14
STUDY PAVILION TDM
This project involved working with an existing site that already included outdoor furniture, greenery, a hot air conditioning system, and a restroom area. However, we identified a challenge: the natural land elevation was lower than surrounding areas, causing flooding during the rainy season.
To address the flooding issue, we implementedthefollowingsolutions:
Raised Floor: We used conwood to create a raised floor, elevating the usablespaceabovethefloodlevel.
Furniture Reuse: Existing outdoor furniture was reused whenever possible,promotingsustainability.
Outdoor Amenities: Additional outdoorfacilitieswereincorporated: Laying net for having a rest duringlunchtime
Check-in area for emphasizing schoolbrand
Semi-wall for privacy and coverage of the restroom area andhotairconditioningsystem.
15
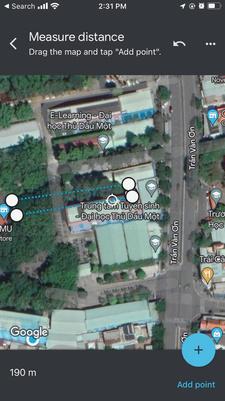
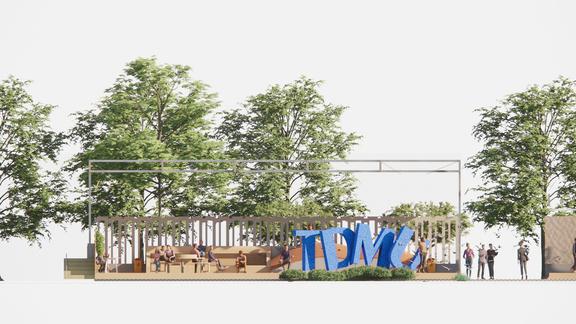
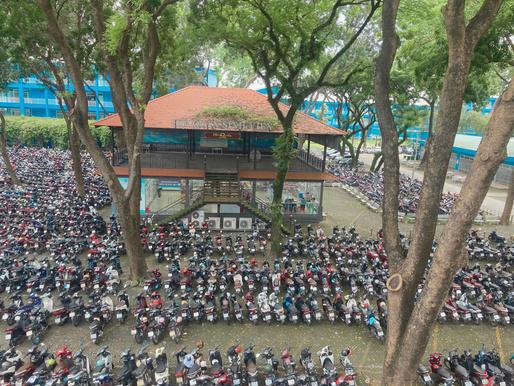
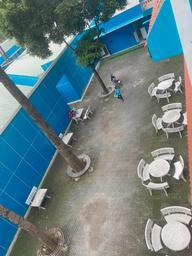
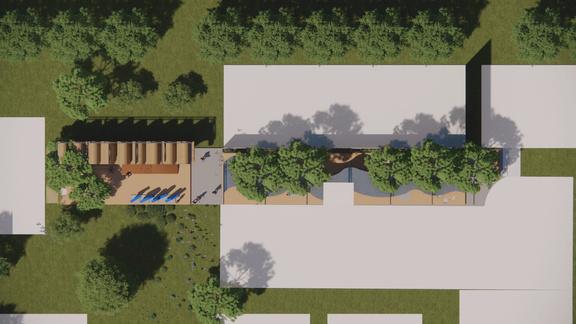
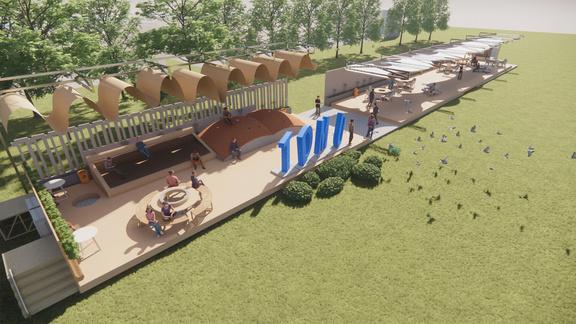
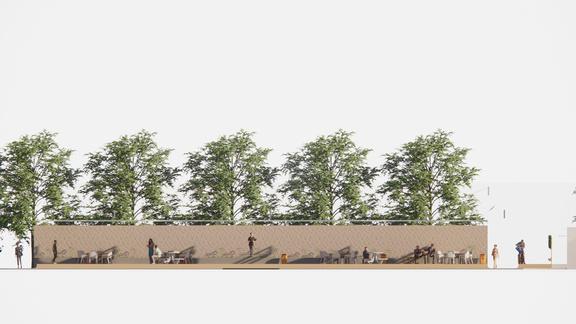
16
PHYSICAL MODELS
During my sophomore year, I had the opportunity to work on several architectural models that helped me understand key concepts like spatial organization, structural principles, design composition, and adherence to building codes. These models included Green summer pavilion, Section of industrial structure a physical model exploring the impact of atrium placement on natural light, or a digital model testing the load-bearing capacityofdifferentroofstructures
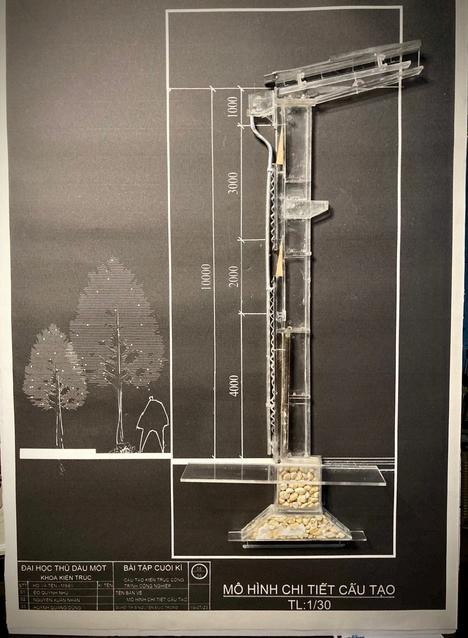
SECTION DETAILS 1/30 IN INDUSTRIAL STRUCTURE
17

PAVILION MODEL IN GREEN SUMMER DESIGN CAMP 2023
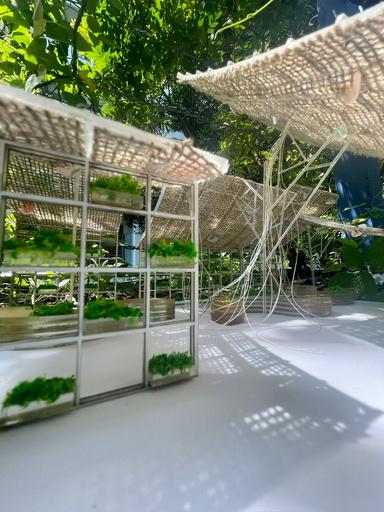
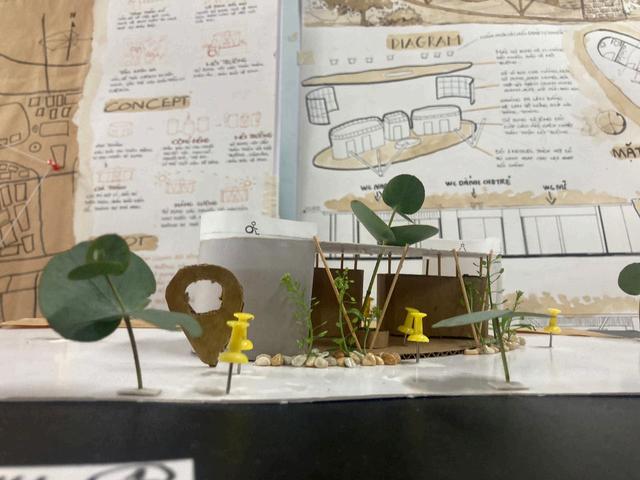
18
PUBLIC TOILET MODEL
RENDERING PRODUCTS
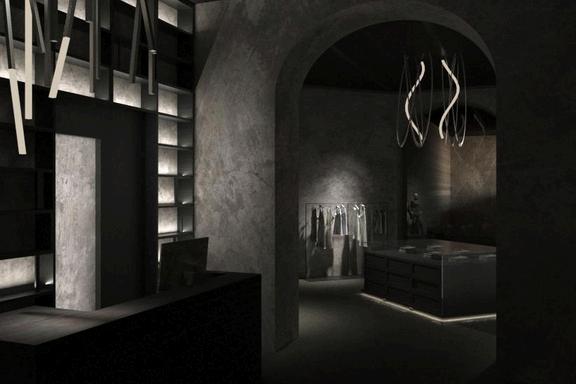
INTERIOR BOUTIQUE BY 3DS MAX & VRAY
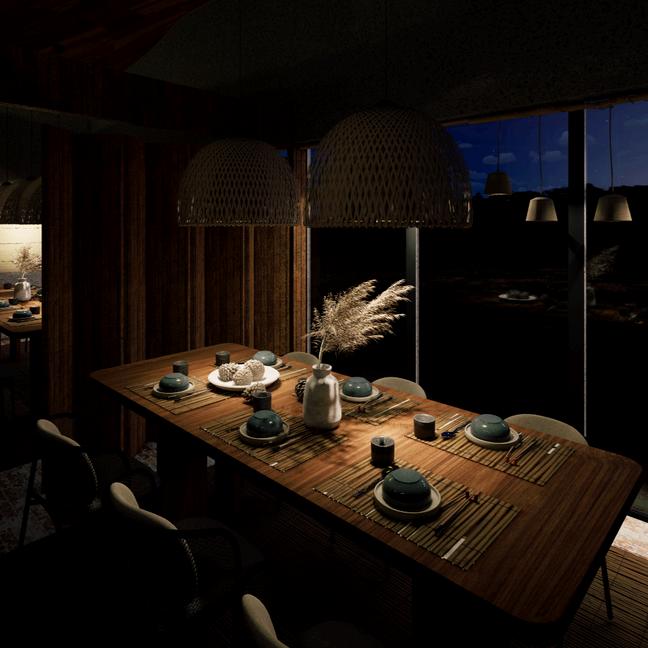
INTERIOR RESTAURANT BY ENSCAPE
19
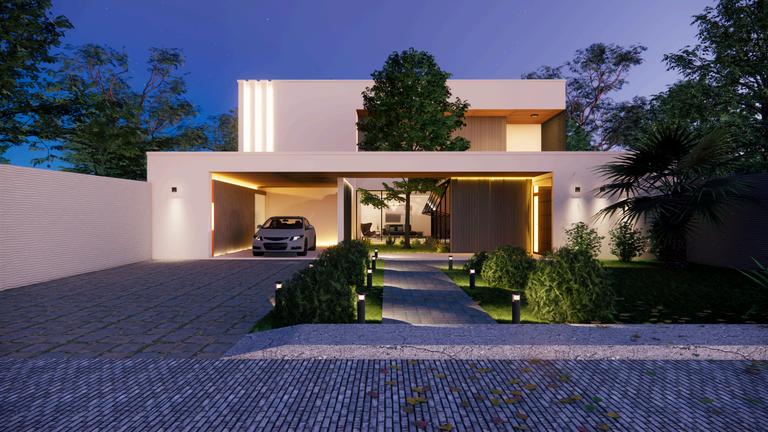
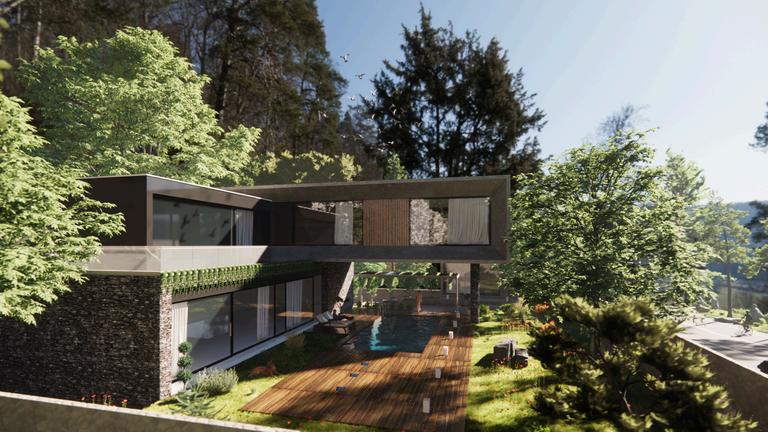
20
EXTERIOR VILLAS BY ENSCAPE
EXTERIOR VILLAS BY ENSCAPE
ARCHITECTURAL PHOTOGRAPHY
During my junior year, I delved into architectural photography, capturing a variety of spaces including the grand interiors of a historic palace and the modern, light-filled atrium of a contemporary office building. This experience deepened my understanding of visual elements like framing to emphasize key architectural features, utilizing a limited color range to create a sense of serenity in the theater, and strategically placing people within the atrium to demonstratescaleandfunctionality

21
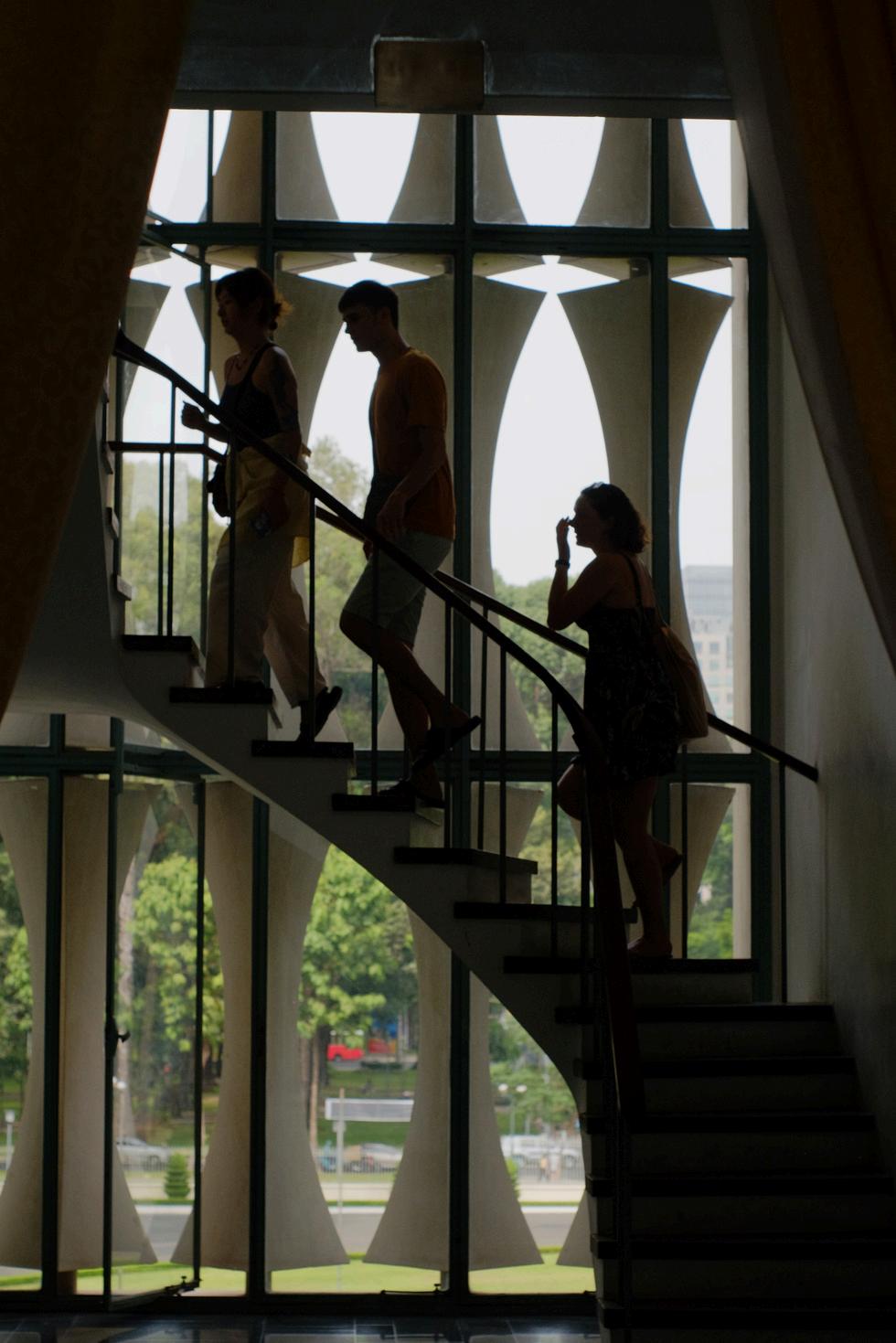
22
T H A N K Y O U AllproductsareownedbyNhuDoQuynh CREATED INJUN,2024 Forfurtherinformation,pleasecontact donhu.arc@gmail.com











































