

ARCHITECTURE PORTFOLIO
Seth Pomerantz | University of Kansas

Seth Pomerantz
AIAS
M.Arch Student at the University of Kansas

SKILLS
3D Modeling
Revit, Sketchup, Model Building, Rhino / Grasshapper, Blender
Rendering Enscape, Lumion, Blender
Graphic Design
Adobe Photoshop, Indesign, Illustrator, After Effects
Organizational MS Word, MS Excel, Powerpoint
Other Leadership, Creativity, Hard Work, Problem Solving, Time Management
REFERENCES
Jae Chang
jdchang@ku.edu
Professor, University of Kansas
Kent Spreckelmeyer kents@ku.edu
Professor, University of Kansas
Sethpom12@gmail.com (224) - 443 - 6214
linkedin.com/in/seth-pomerantz-aias-571996240/ Portfolio | https://isu.pub/MzU0NTg
EDUCATION
August 2022 - 2027
University of Kansas / (In Progress) M.Arch
Lawrence KS, 3.9 GPA, Dean’s List
Buffalo Grove High School
Buffalo Grove IL, 4.57 GPA, 7 Semester High Honor Roll
EXPERIENCE
August 2018 - 2022 July 2023
Legat Architects | Shadow | Oak Brook, IL
Had the opportunity to visit a current project site, speak to real architects and attend a progress meeting and get information regarding other current projects. My first look into the real daily life of an architect / the insides of an architecture firm.
January 21st 2021 - Present
Team Evo LLC | Founder | Online
Team Evo is an esports organization that I started from the ground up in 2021. After years of growing the business and making connections, we signed our first professional team, which came to place among the top of North America, making multiple trips to the RLCS top 4 and beyond. I am recognized as a leader on Liquepedia and run the organization in my spare time.
June 2024 - August 2024
JCYS Camps | Counselor | Buffalo Grove, IL
I worked as one of many counselors who shared the responsibility of looking after children, planning activities (sometimes on the spot), and organizing camp grounds, pick up and drop off, and more.
ACTIVITIES
August 2024 - Present
August 2023 - January 2024
January 2024 - May 2024
August 2023 - May 2024
January 2024 - Present
January 2016 - Present
AWARDS
KU AIAS | President
KU AIAS | Second Year Representative
KU AIAS | Secretary
KU AIAS | Advocacy Committee Head
Studio Culture Student Advocate
Maot Chitim - Care Package Delivery
- KU Excellence Scholarship
- School of Architecture Honor Roll - Top 10% (x2) - 3 Year High Honor Roll
PASSIONS
Sustainability
Art History - Museums Guitar
- National Honors Society
- Spanish Honors Society
- Triship Award
- Kim Zinman Humanitarian Award
Violin Photography Esports

CONTENTS

Harmony Food Hall
Publicfoodhallandperformancevenue
Oceanfront Oasis
AcommuntitykitchenandfarminSkovshoved


Contemplation
Introspectivenon-demoninationalchapelatKU
Personal Work
Acollectionofphotographyandgraphicdesign


HARMONY FOOD HALL
Location: Kansas City Power and Light
Professor: Jae Chang
Year: Second, Semester 2
Software: Revit, Lumion
In this project, I was tasked with designing a food hall 20 years in the future in the Kansas City Power and Light District. The city is working to create a capped highway system over I670 on the south loop, creating a large green space spanning 4-5 sections of the highway. The site is situated right next to the South Loop Link project, and so activating the future park to the north was a priority of the design. This is an area that will be bustling with activity in the near future as a result of the south loop link project, and the revitalization of the area in general. Furthermore, there is a streetcar stop that is directly to the west. Activating that path of circulation was another important task. Additionally, there are 2 corner conditions that the building would have to respond to, as drawing people in and create those soft edges was a critical response the building has to make. Finally, the site slopes down from west to east, and the building had to accomodate for that as well.

TRIANGLE CONCEPT:

In Kansas City, the south loop link project will be soon connecting the two sides of I670 with a capped highway park. As the growing city center of KC, this site will soon become a bustling area of the city in which life will take over. Because of this, we were tasked with creating a food hall that would cater a connection to the rest of the city, knowing the surrounding context and history of KC.
In the early stages of the design process, I knew that I wanted to create a destination for both food and music, as jazz played a large role in the history of Kansas City. I looked to the surrounding area for other symbols of the performing arts and fund the Kauffman center and the Municipal Auditorium, where shows would often take place. These buildings came to form the axes that cut through the site and gave the building its shape.




The form begins in the shape of the site. Understanding the park to the north and buildings that surround is important. People are kept out by the inherant shape of the site.
Axes are cut through the basic, aligning with other performance spaces in my concept. Corner conditions are also cut to invite people into the space and open alleyways.
According to the site height difference, some parts of the building lower into the ground, while others raise up to activate views toward the park, as well as access to the rooftops.
The building is wrapped in a shading device that filters sun through the exposed glass facade. There’s a solar roof to harness the sun’s energy, and finally, the building’s green space replaces the space that it took up on the ground.

Sustainability:
Part of the design brief included replacing the green space taken up on the ground with green space in other places in the building. By incorporating two green walls and accessible green roofs, the building is able to accomplish this.

h. Solar
4TH FLOOR ROOF
a. Kitchen
b. Cafe / Bar
c. Seating
e. Service
f. Bathroom
3RD FLOOR
a. Kitchen
b. Cafe / Bar
c. Seating
e. Service
f. Bathrooms

j. Reflection Pool
2ND FLOOR
a. Kitchen
Accessibility is such an important part of architecture. Although my building is raised in the air, that doesn’t stop people with moibility restrictions from using my building, as ramps help users get to all entrances, and interior elevators make it so that every floor is accessible.

Accessibility: Connectivity:
By creating a node of activity within a singular destination, we are able to foster community care and relationships that may not otherwise have been there. The alleyways also maintain that the city around the building can function the way that is used to, without interruption.
b. Cafe / Bar
c. Seating
e. Service
f. Bathrooms
1ST FLOOR
a. Kitchen
b. Cafe / Bar
c. Seating
d. Office
e. Service
f. Bathrooms
LEVEL 0
a. Kitchen
b. Cafe / Bar
c. Seating
d. Office
e. Service
g. Storage / Mech
FLOOR PLANS:

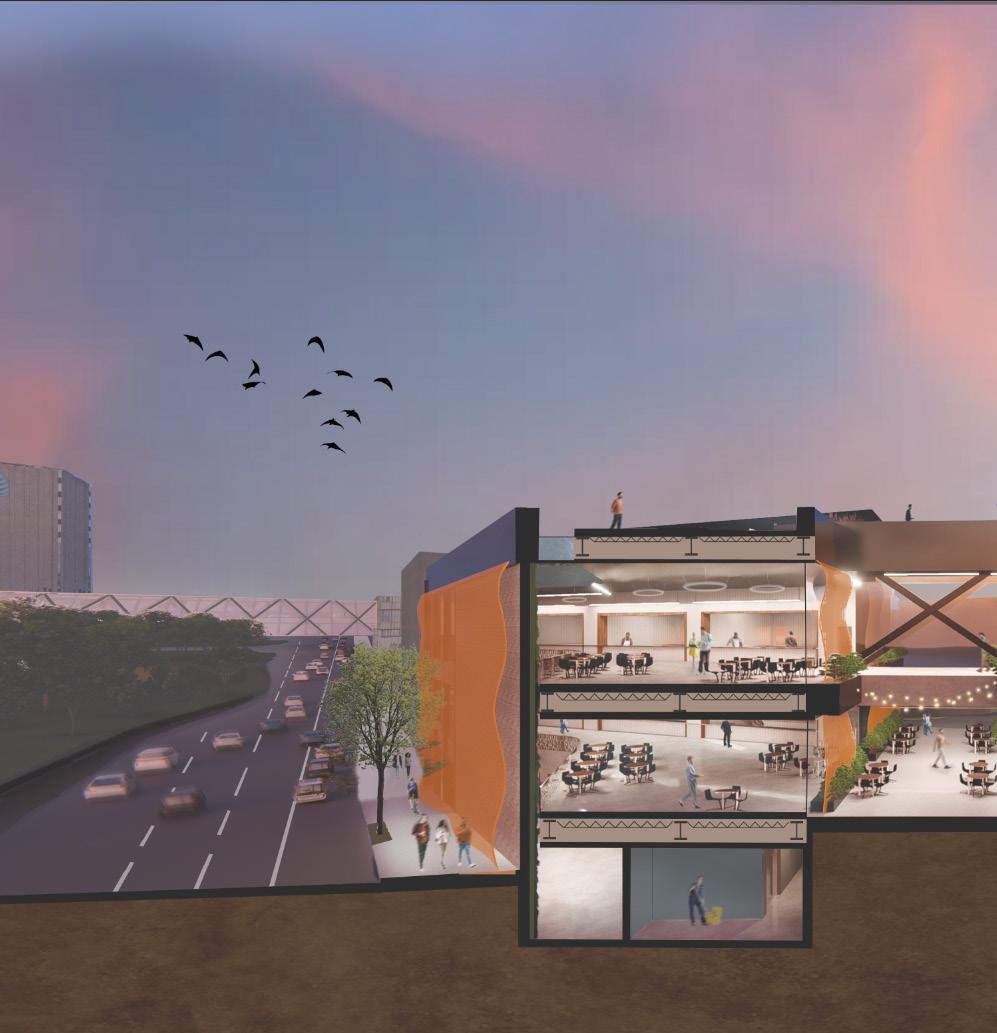
SECTION: The building best responds to the slope of the site by creating a lower level on the east side of the plan, which meets street level at the entrance. In order for there to be proper cieling heights, the rest of the building needed to be raised by 3 feet, which creates the stairs leading up to the first level.

The section also shows some of the design choices that I made throughout the project, including the use of building integrated photovoltaics, a green wall, and the wire mesh structure. It was at this point in my school career that I began to have a better understanding of structure as well, so incorporating that in the project seemed like a no brainer.
EXPERIENCE:


View of the south alleyway from the west, showcasing green space behind, circulation, and the glowing effect of the building at night. A night time concert takes place on the stage, emphasizing the importance of night life here.
A view from the northeast corner of the site, showcasing the main entrance from the street during the evening.


View of the atrium from the second floor, the reflection pool above, providing light to the green wall and refracting sunlight.
View from the bridge between buildings. There’s concert stage to the left with live music playing for people to enjoy while eating or relaxing.


OCEANFRONT OASIS
Location: Skovshoved, Denmark
Professor: Marie-Louise Holst
Year: Third, Semester 1
Software: Revit, Lumion
This project, set in the old fishing town of Skovshoved, Denmark, is an invitation to the local community to connect with nature and celebrate the town’s heritage. By creating a community space that not only produces food but also allows culinarians to use that food, we are creating a beacon for the diaspora of social relatioships, physical boundaries, and a few family recipes. The concept of bridging is what powered this design to become what it is. Not only are the bridges that I create transcending physical spaces, but figurative ones too. The bridge between buildings connects the greenhouse to the rest of the program, while the oasis itself connects the water to the land, and hepls to create a more natural transition between the natural and the man made.

PROGRAM:

Community Kitchen Food Showcase / Library
Production Kitchen Greenhouse
Living Room Bathrooms


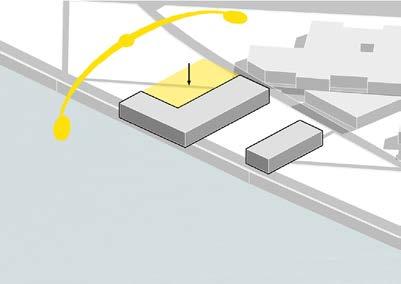


The site as it exists currently. There is an important view to take note of from the restaurant that is important to maintain.
MASSING
The form starts with two masses, one for the main program, and another for more educational / greenhouse purposes.
In order to make a pleasant outdoor space, take a south part of the main program away to make use of the natural heating while leaving part over the water to maintain scenic views.
BRIDGING
The final step helps to pull together the concept with the building itself, bridging the gap between the two masses and the water and the land.
GRADIENT
The last part of my concept can be explained by the gradient from the sea to the city. This can also be seen in section BB.

1. Living Room
2. Community Kitchen
3. Production Kitchen
4. Library / Showcase
5. Greenhouse
6. Office
7. Bathroom
8. Outdoor Kitchen
9. Greenhouse



SECTIONS:
The sections help to explain this concept of the oasis in a more robust way. The dramatic change in slope shown in section AA shows the oasis as it approaches the water, and helps portray the quality of the space beneath the bridge. This section also shows the shape of the roof as inspired by the local network of housing developments.
SECTION BB
10’ 0’ 20’ 30’ 10’


Section BB shows the gradual change in elevation from the top of the site down to the water, where mussel farming and other water activities take place. This also explains the gradient concept found in my diagrams.

EXPERIENCE: This render best shows the experience of the bridge that I was trying to create. With the concept of bridging being the main driver behind my design. The bridge between programatic elements and the bridge between land and water are shown in a single image, creating a meaningful threshold that has been labeled as the oasis in my project.
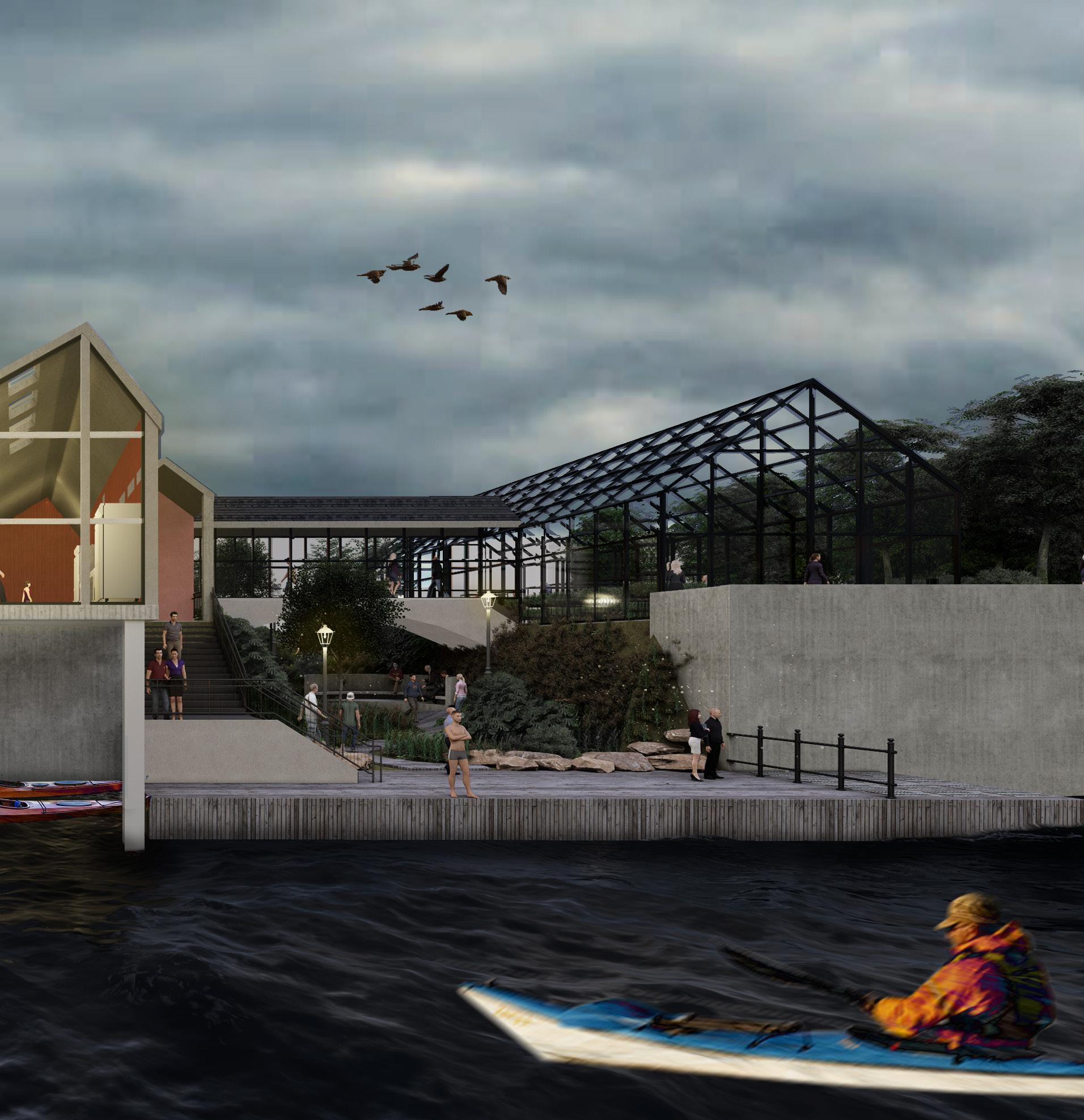
I like to create these thresholds in architecture as I find them to be vital in a successful dseign. I hope that this experience is well illustrated in the renderings that I create.
SCALE MODEL:




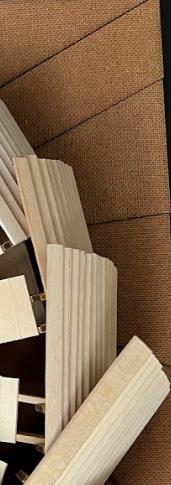
CONTEMPLATION
Location: Pioneer Cemetary, Lawrence Professor: Kent Spreckelmeyer
Year: Second, Semester 1
Model Matierals: Wood
This project is a non-denominational chapel proposed on an important site on the University of Kansas’ campus: Pioneer Cemetary. By designing a theoretical chapel for this site, we provide families, military members and students alike a place to practice their respective faiths and pay homage to those who fought for our country. One of the main takeaways from this part of the semester was the idea that you can create curves using straight lines, and that was exemplified in this model. Despite the straight nature of wood and the components of the model, the form takes shape through a series of straight lines layered on top of each other, In the end, this project was one of my more significant contributions from a model making persepective, and my professor chose to keep it as an example for future generations of KU architecture students. Reflecting on the way that I found the form for this project, I remember going around the room and finding other models that I was interested in, and I hope I can be the same source of inspiration for someone.
CONCEPT DEVELOPMENT:




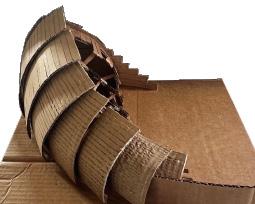
Iteration 1: Multiple straight structures that create a curved form.
Iteration 2:
Playing with variation in being open or closed.
Iteration 3:
Defining the curve and overlapping the back structure.


THE IMPORTANCE OF MODEL MAKING:
Models are a vital part to the architect’s process. In architecture, models to help convey ideas, develop our concepts, and experience designs from a different perspective. The pioneer chapel is I am most proud of since beginning architecture school, and I spent a lot of time on. While cutting each wood shingle by tedious process, it ensured that I not only was precise in my time management as well.


architecture, we use experience our the model that and is one that by hand was a my cutting, but my
This particular model was an exploration of form and light, and the way that the two interact. The shingled siding allows light in from outside to wash the walls, while at night the structure glows in a way. The contemplative space is defined by the enclosure itself, and while not fully closed off from the world physically, the space is separated visually, making it perfect for introspection.


The way the model looks on the backside with the overlapping forms.



PERSONAL WORK
Medium: Photography, Adobe Illustrator, Pencil and Paper Camera: Panasonic Lumix G100
In this section of my portfolio, personal work is featured alongside my biggest projects. These are things that I enjoy to do as a hobby and have helped me see the world through a different perspective, especially in architecture. Photography had quickly become a passion of mine when I first got a camera in 2022. I learned to see the world through the eyes of a camera lens and dove into the passion head first. As a result of learning to take photos, I can document my criticisms and travels and find appreciation in things I wouldn’t otherwise. Sketching is an analytical tool that I have used since the beginning of architecture school to aid in the analysis of buildings and architectural details that I would not otherwise notice. It has been a useful part of my career until now, and I hope that I can continue to grow and get better with it as my career continues.




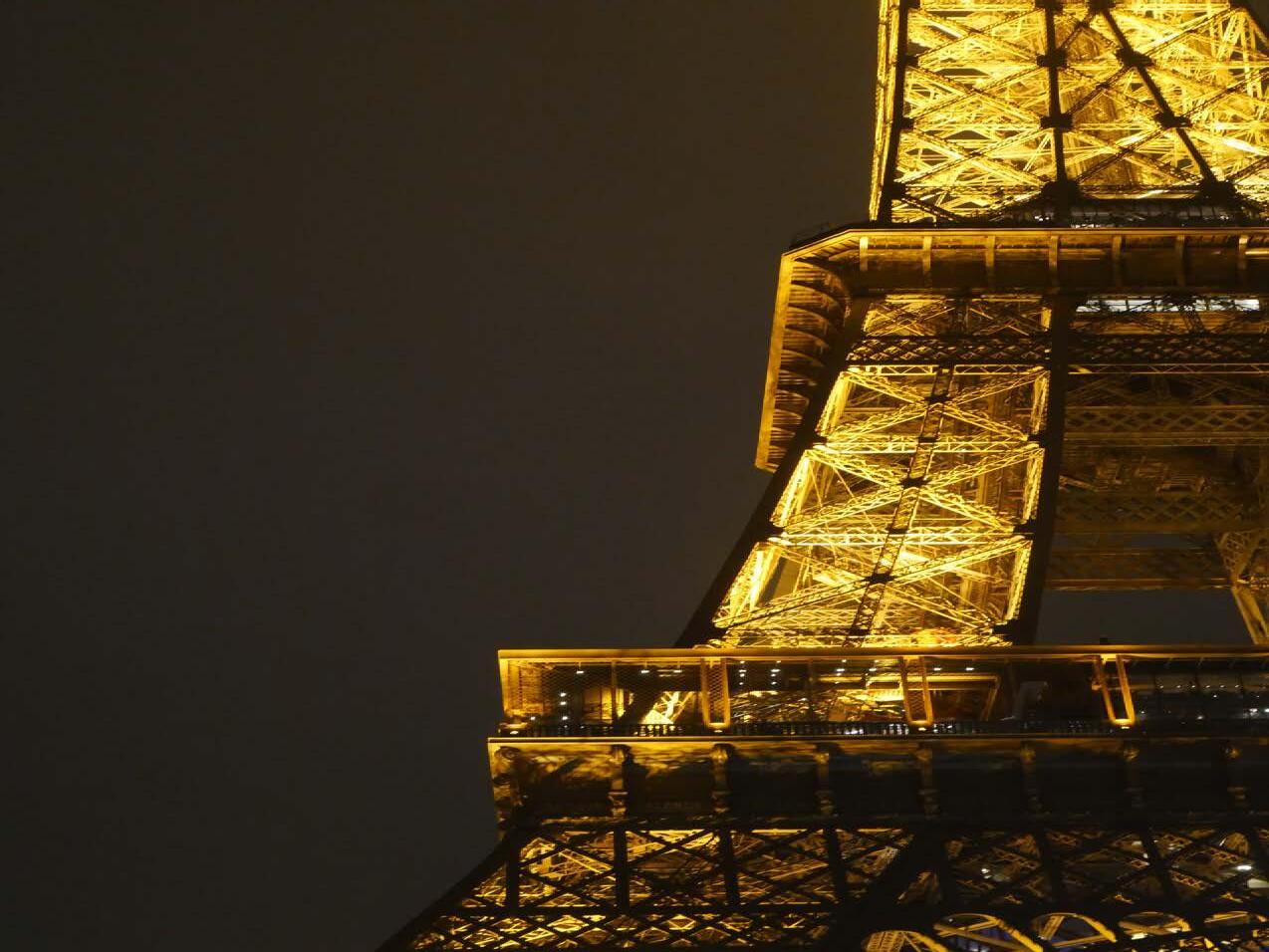
Photography had become such a vital aspect of my life that I felt as though my work could be shared in other ways too. It was because of this that while I was studying abroad in Copenhagen, I chose to create a photography account where I documented my experience, and let the world see my travels through the eyes of my camera lens. The photos were accompanied by short analyses of the places I was photographing, sometimes written in a blog-like style.
The more abstract images shown throughout my portfolio, including the title page and back cover are also photos that I took.


DETAILING:
While studying abroad, I took a class titled ”Detailing and Sustainability in Scandinavian Architecture.” This class provided valuable information on a different drawing style, both environmental and social sustainability, and detailing. While this wasn’t a typical detailing class, I gained insight into minor details, as well as ways to produce clear drawings to convey an idea. In fact, the drawings that I created alongside my group members will be featured in a publication created by the professors of the course: Angela Gigliotti and Fabio Gigone. This publication will feature exisiting buildings in Copenhagen, along with ways to improve them to meet social and environmental sustainbility requirements. These are the drawings that were assigned to us over the course of the semester.
ARCHITECT Eva Koppel and Nils Koppel
LOCATION Tagensvej 52, 2200 København PROJECT Kollegiegården
SKETCHING:
In the fall of my third year, I had the pleasure of studying abroad in Copengagen. While I was there, sketching became a part of my schedule and I wanted to time to imrpove my sketching. While travlling especially, I used sketching to myself understand the environment around me.


Copengagen. to take to help
These sketches are from Stockholm and Copenhagen depicting images of the regional buildings as well as my experience travelling. These sketches help me to recognize the detail that goes into creating such iconic buildings and made me feel more connected to the architecture.



