




seth.bilkis@gmail.com
973-479-3342
issuu.com/seth.bilkis
Bachelors of Fine Arts in Interior Design
Savannah, Georgia Campus
Study Abroad Lacoste, France Spring 2019
Graduated June 2020
Magna Cum Laude - GPA 3.875
Eagle Scout (September 2015)
• Lead and organized a comprehensive service project aiding the community
• Earned 36 assorted Merit Badges
• Learned valuable leadership, first aid, and outdoors skills
Achievement Honors Scholarship (2017-2020)
Academic Honors Scholarship (2017-2020)
ΤΣΔ Building Arts Honor Society (2018-2020)
SCAD Hillel Vice President (2018-2020)
Album Art Illustrator (2022) - D.Carr Tya4g
Alumni Atelier Short Film Producer (2023)
January 2023 - Current - Savannah, GA
• Started a small business making and selling art based on the concept of memory and experience using vintage matchbooks
• Currently creating many themed compositions, scanning and editing the art to be able to make and sell prints and originals
• Sell art and network in Forsyth Park over the weekends to help grow my unique brand and small business
February 2023 - Current - Savannah, GA
• Develop a visual standard for FFE presentation boards to help clients gain a better understanding of the materials and spaces.
• Assist on editing a multitude of construction documentation drawings for various projects
• Collaborate with other designers to help bring the artistic vision of the project come to life
January 2023 - March, 2023 - Savannah, GA
• Work with writer/director to coordination of the shoot, budget planning, site location scouting, script revisions, organizing craft service and making cast/crew accommodations.
• Develop positive relationships with the talent while on the shoot
• Critique and give creative input through the film shoot and through the post production editing process
• Revit
• 3ds Max
• Auto CAD
• Enscape
• Photoshop
• Illustrator
• Indesign
• Sketchup
• Bluebeam
• Hand Rendering
• Film Photography
• Unicycling/Juggling
• Recite the Alphabet backwards very fast
February 2021 - June, 2022- Savannah, GA
• Conception and design of restaurants and bars focusing on design elements, materiality, lighting, and custom elements
• Effectively worked on sourcing lighting and finishing materials while coordinating with companies for purchasing
• Rendered a wide variety of spaces through Revit and Enscape to create realistic visual aids for clients
• Completed a multitude of construction documentation drawings for various hospitality projects
• Created many project schedules for finishes, lighting , millwork
Jun - Aug, 2019 - Morristown, NJ
• Worked on a team of design interns to complete a conceptual urban renewal project of Newark NJ
• Worked collaboratively on multiple design projects such as “The American Dream” and a “Canada Goose Experiential Store” through space planning, retail area design, and image rendering
• Learned the company’s structure, policies, design strategies, and company culture
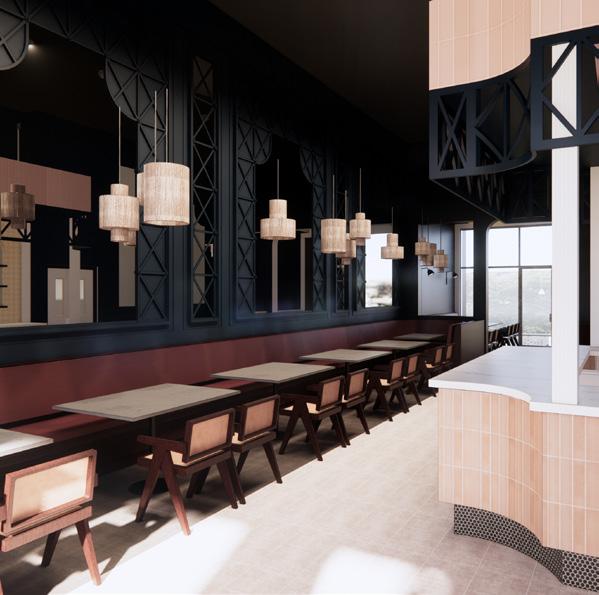

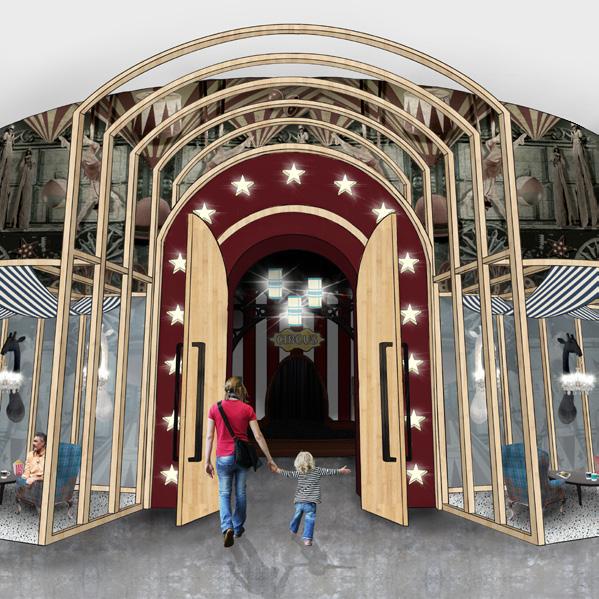
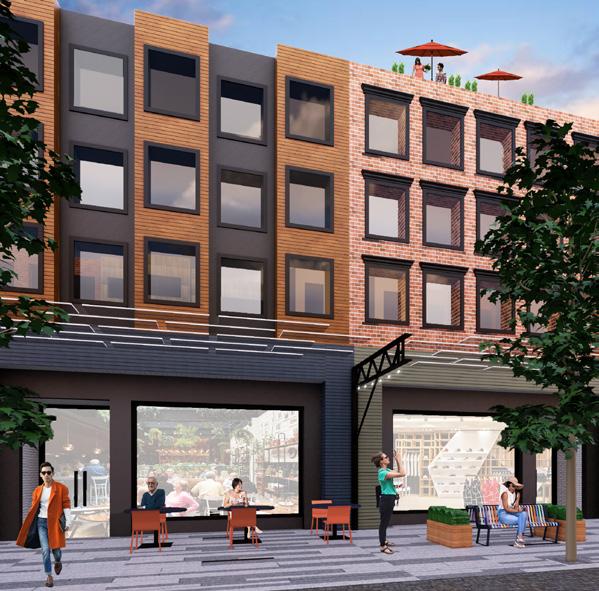
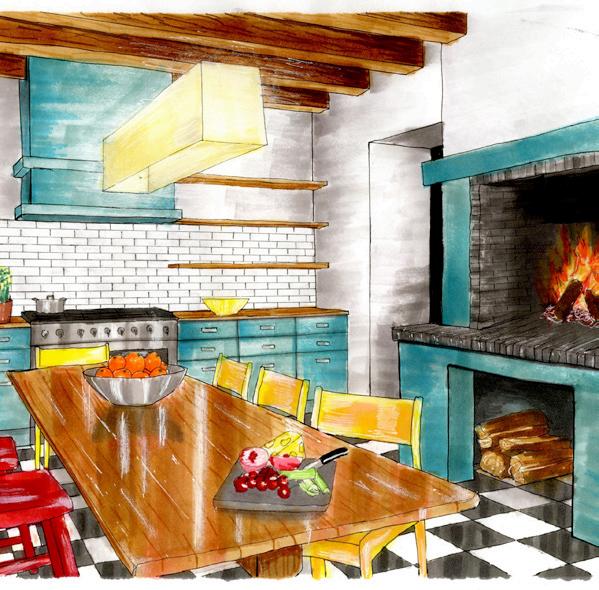
Naan
Urbnan

Naan Appétit is a local restaurant in Savannah Georgia who bring the cuisine of their homeland to the South. Using traditional spices and cooking techniques, such as the tandoor, they serve authentic food for locals and tourists to enjoy.
A new Naan location recently opened in Pooler Georgia as of September 2022. The branding and design aesthetic of Naan needed to be updated to attract more customers to its new location. Wild Ginger, a new Pan-Asian restaurant concept will be next door under the same ownership.
The restaurants will be located in the Godley Station Complex in Pooler Georgia. The large space will be divided in two with a shared central kitchen serving both restaurants. The high ceilings offer a multitude of opportunities for tall design elements on the walls and ceilings.
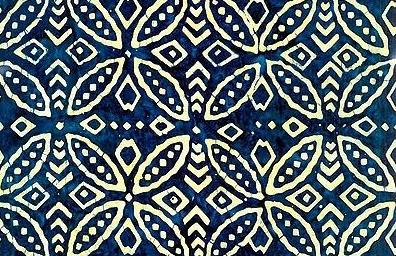
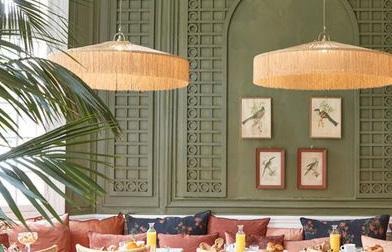

The inspiration for Naan is based the colors of traditional spices and teas in Indian Culture, while Wild Ginger was inspired by the clean lines and materials used in traditional Japanese architecture. While the two spaces are separate they find cohesion through shared materiality, lighting, and in the richness of the chosen color palates. Both spaces are meant to feel upscale and offer an elevated dining experiences for its customers.
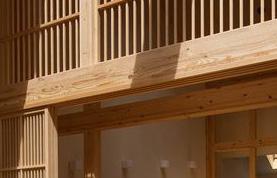

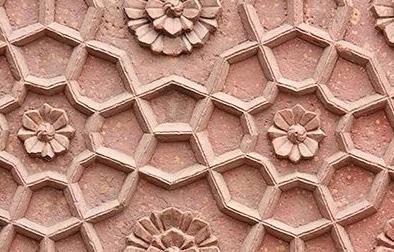
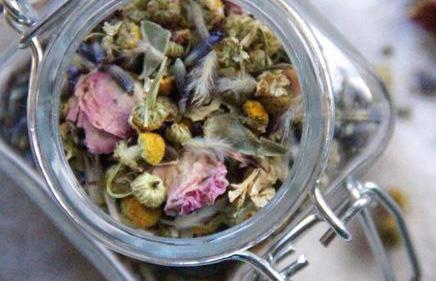
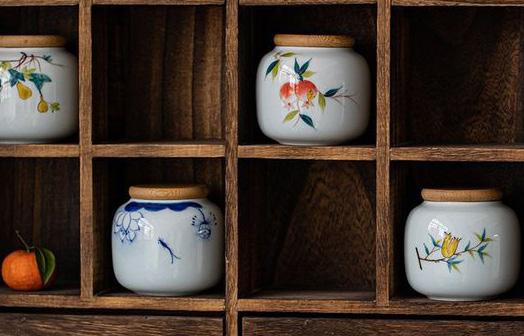
These two restaurants posed a unique design challenge. To save on the cost of ventilation hoods both kitchens share one central cook line wall and hood. The owners were working on a limited budget outsourcing custom furniture construction to contacts they had in India shipping pieces across the ocean. Both restaurants have different concepts but were meant to feel cohesive. This was partly accomplished with using similar tiles in different colorways and light fixtures.
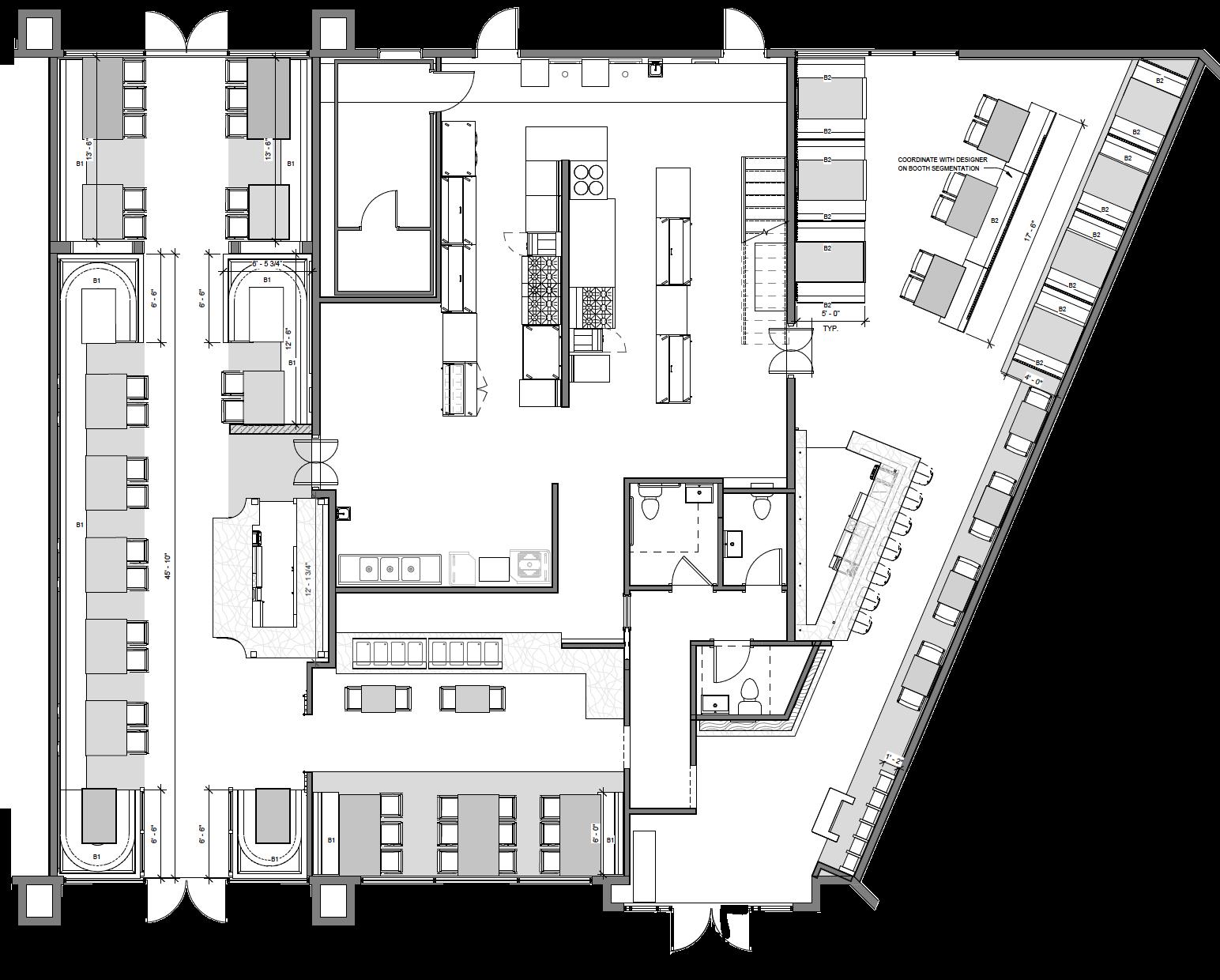
My Contributions - included floor plan design, furniture layout, RCP & lighting schedules, Elevation detail drawings, finish plan, conception of custom elements, FFE selections, renderings, lighting purchasing, client communications, site visit management.
Naan Appétit Wild Ginger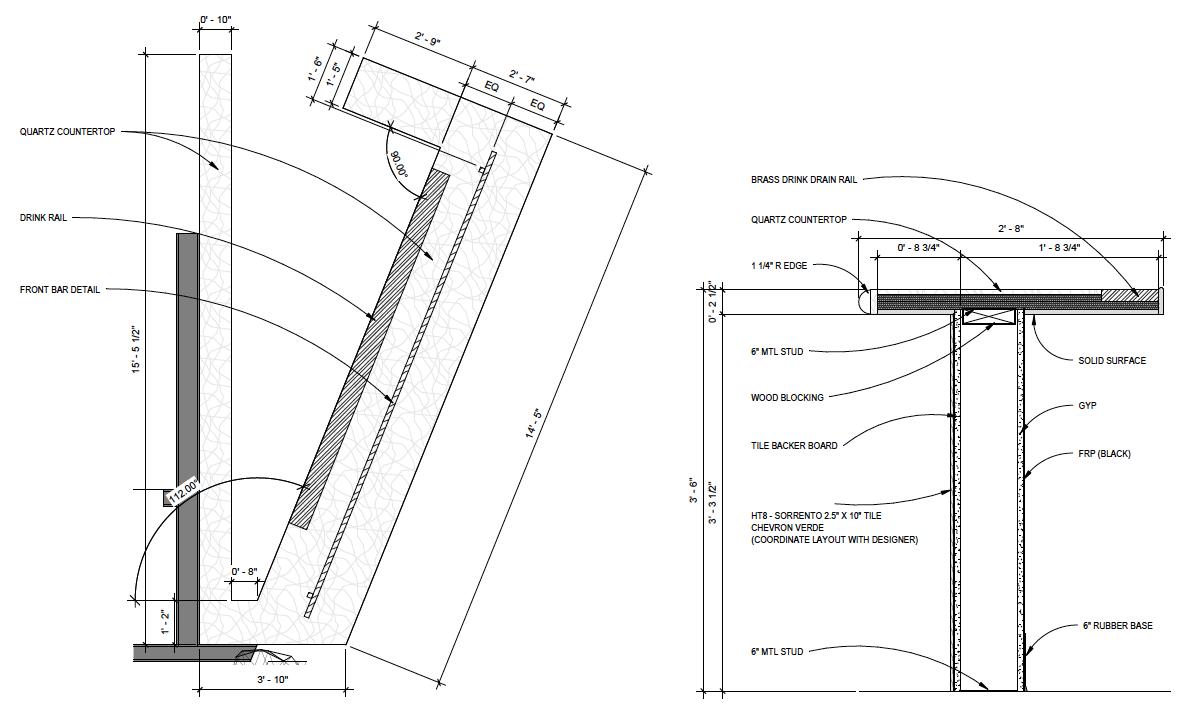
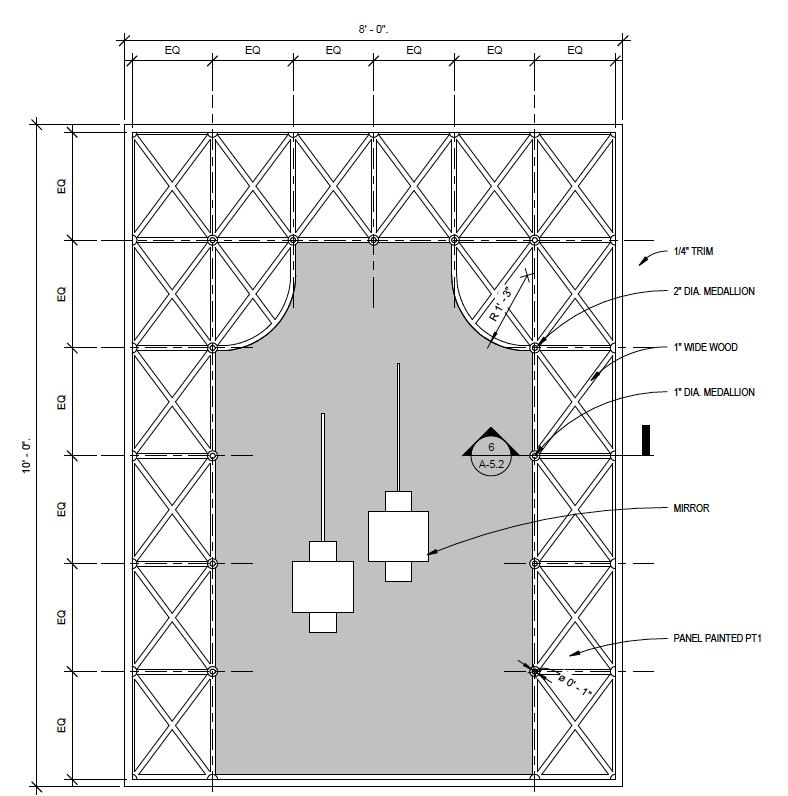
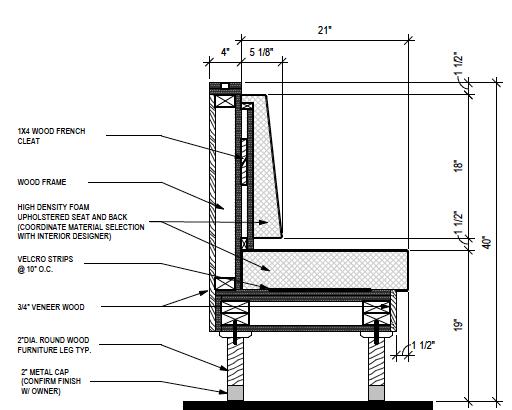
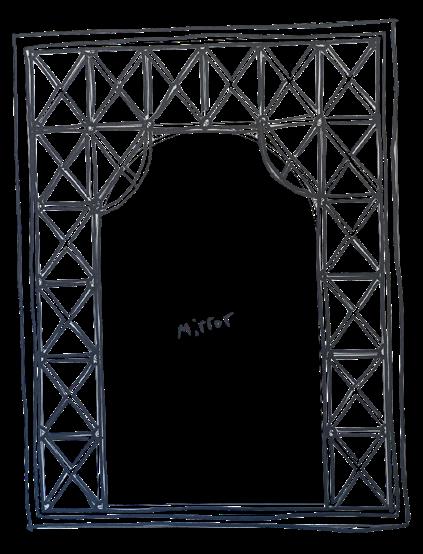
These custom made wall panels are designed to blend into tall walls while adding a sense of depth and rhythm. The center of the panel utilizes mirror to help expand the narrow space.
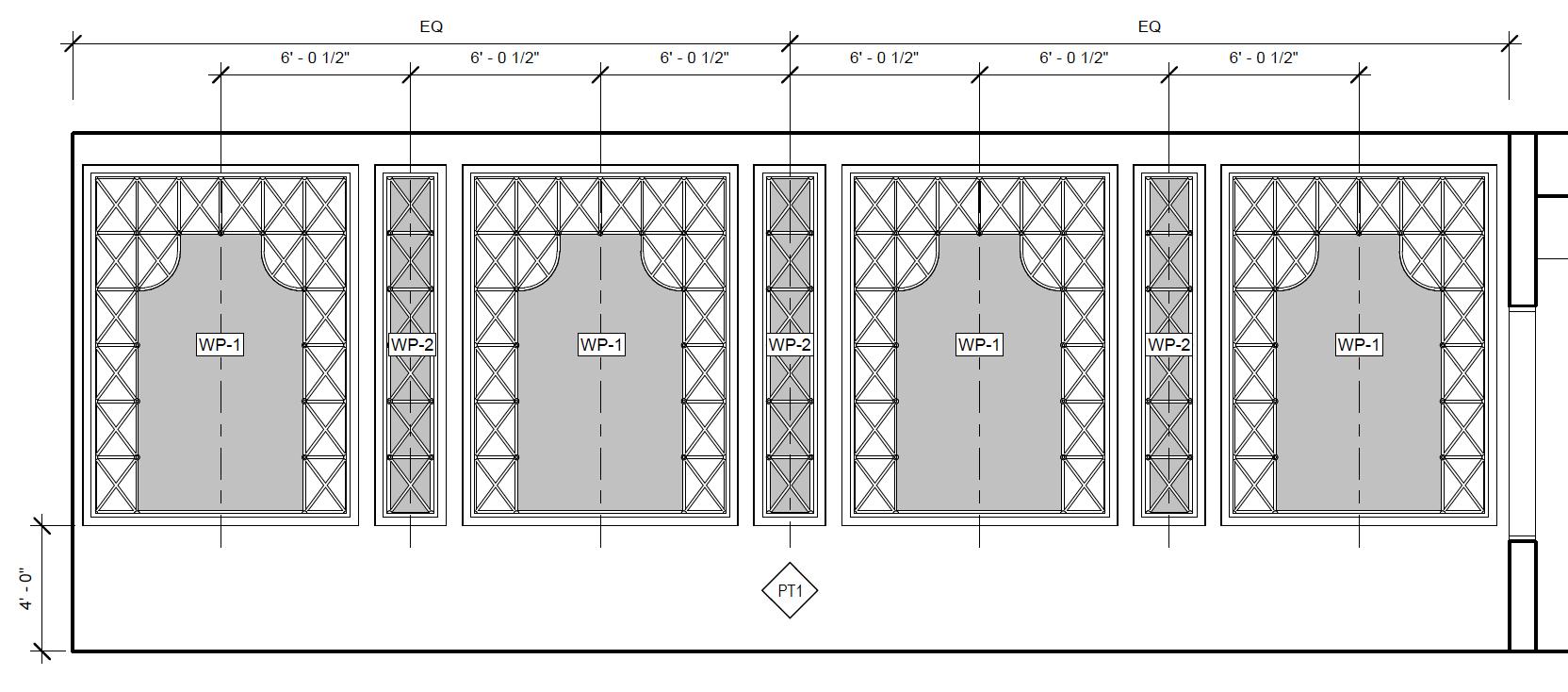
 Wild Ginger Bar Plan & Section
Naan Custom Wall Panel
Wild Ginger Elevation
Booth Section Detail
Wild Ginger Bar Plan & Section
Naan Custom Wall Panel
Wild Ginger Elevation
Booth Section Detail
A. Entryway
B. Bar and Dining Room
C. Entry Panel Detail
D. Buffet Room
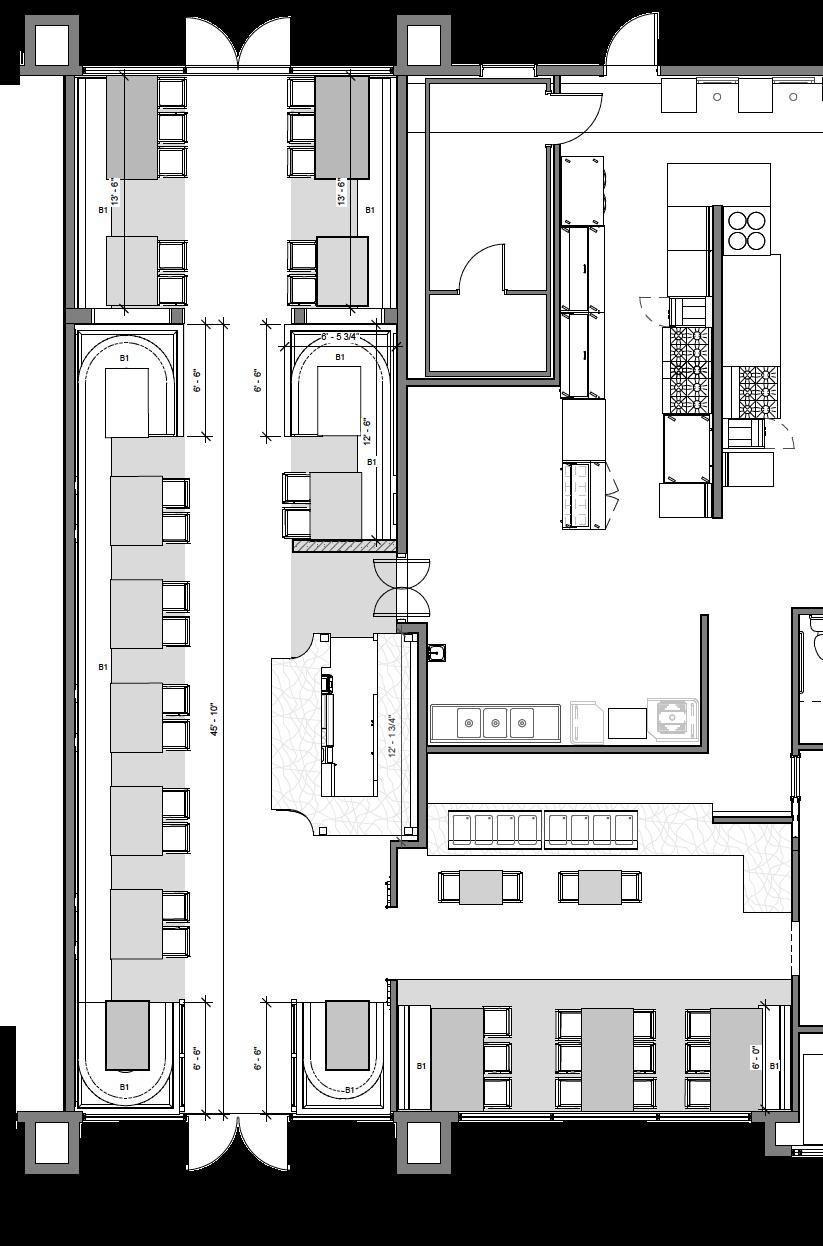
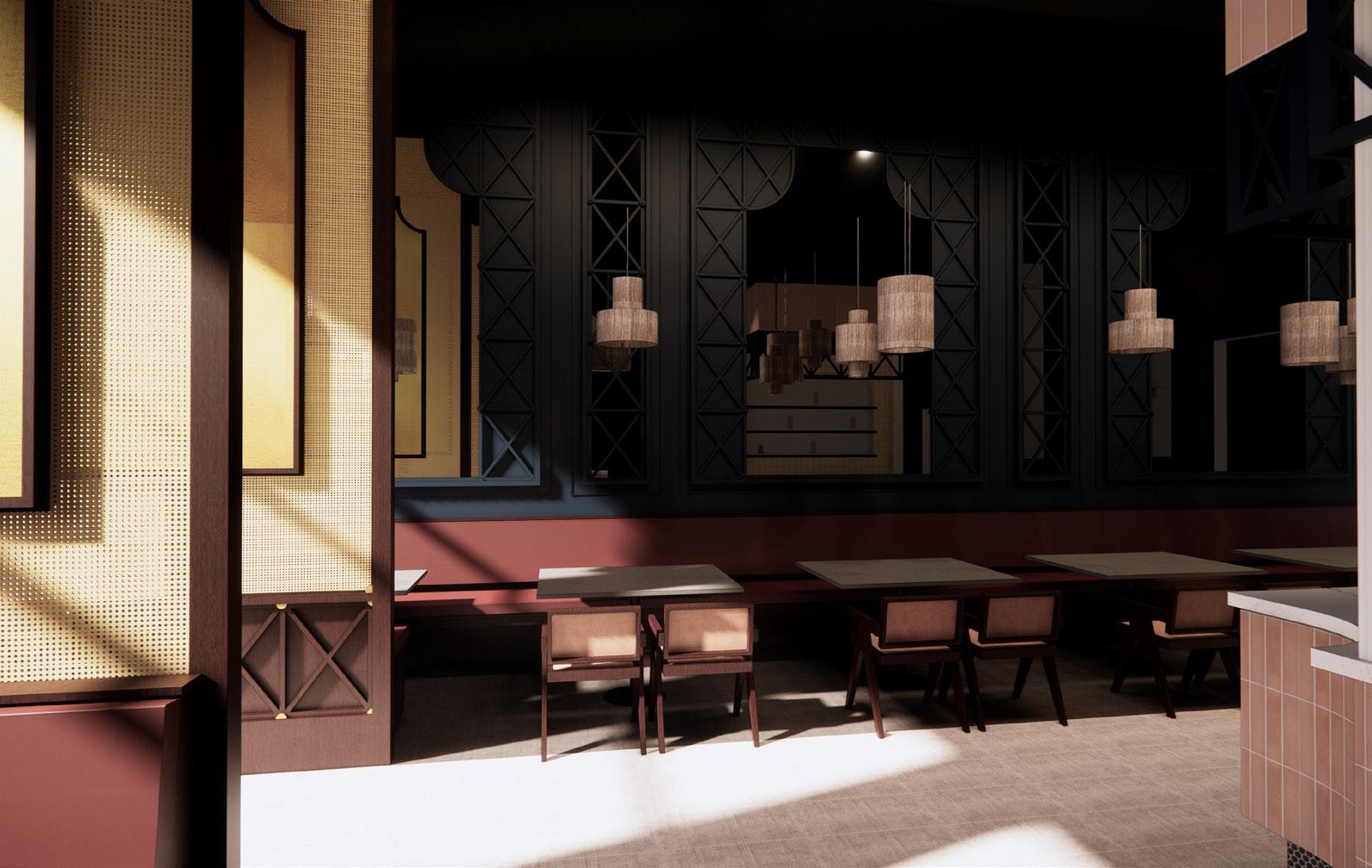

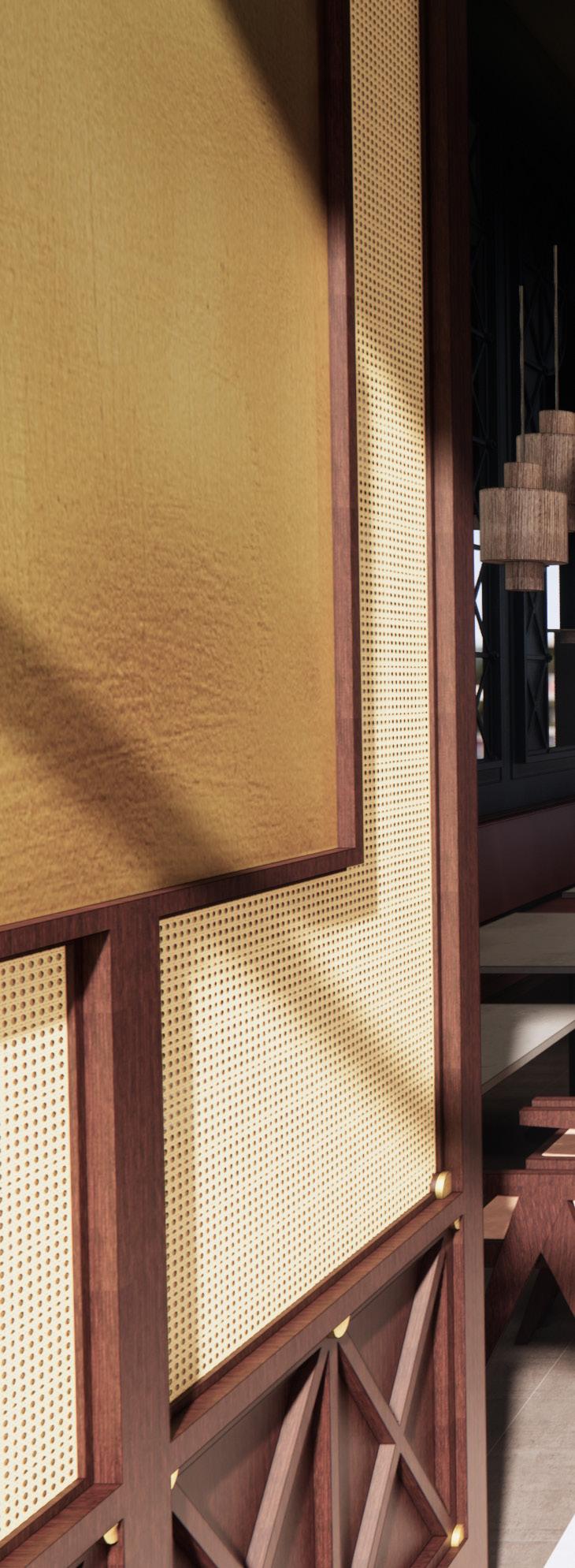
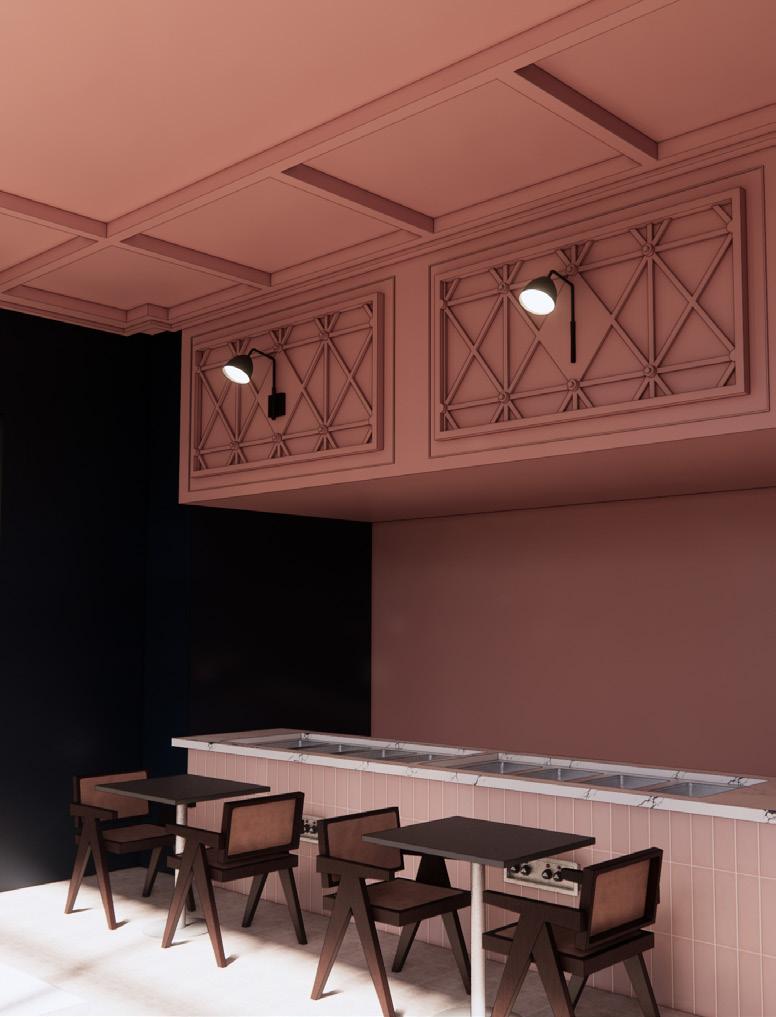 A.
B.
A.
B.
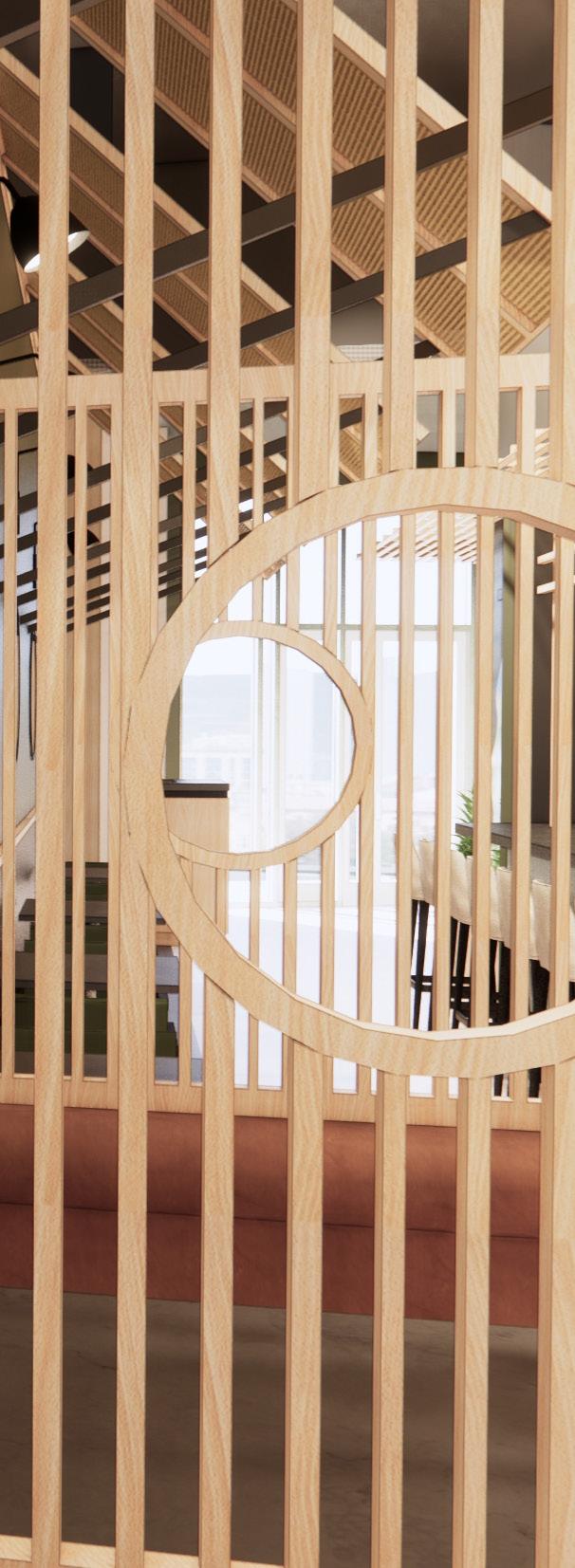
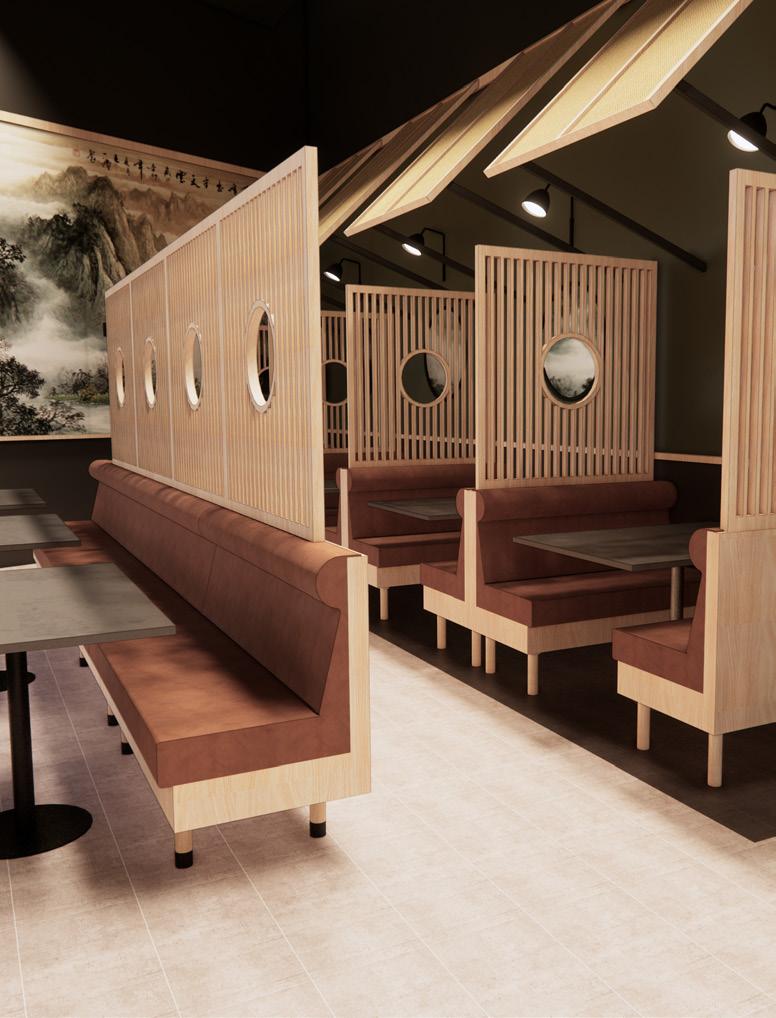
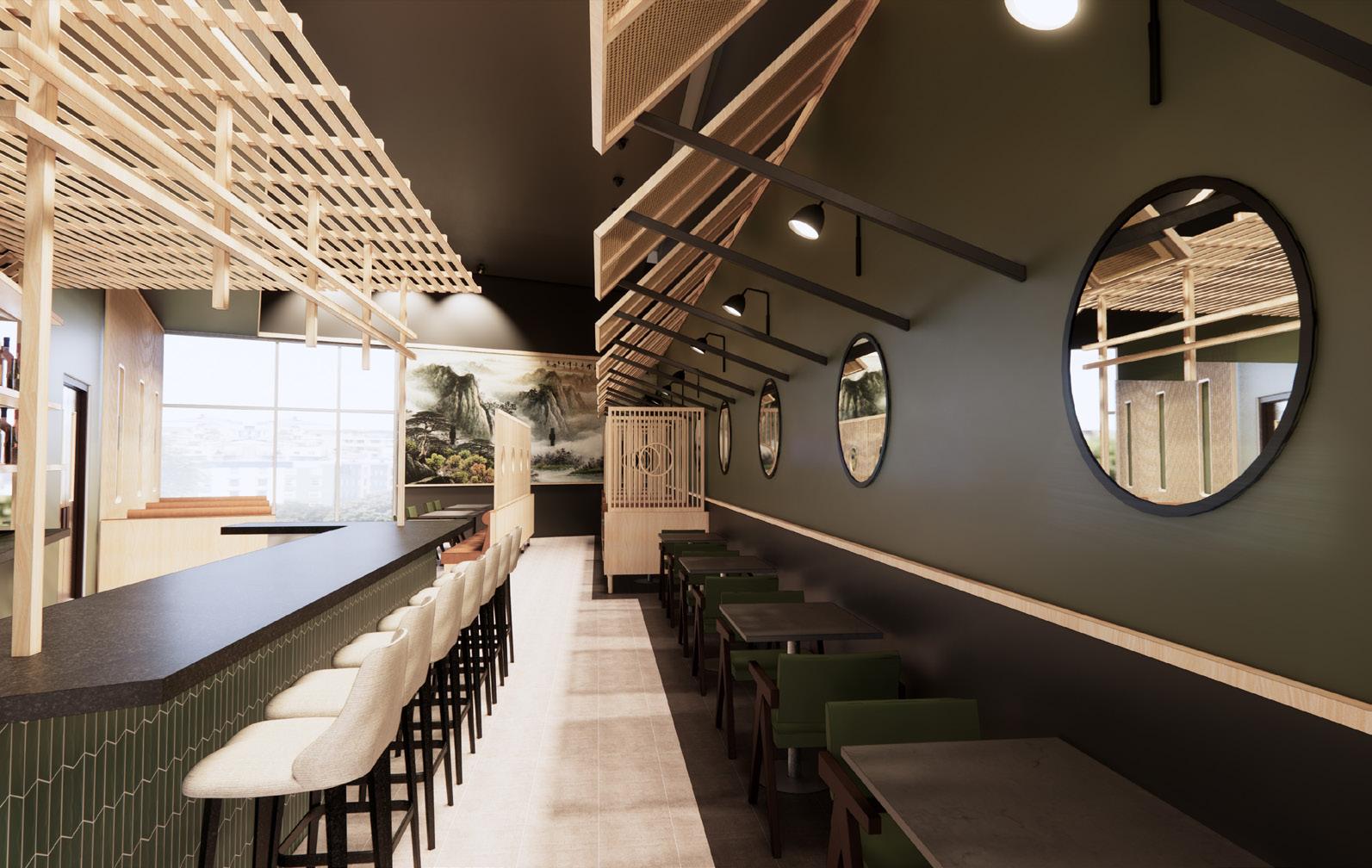


E. Booth Divider Detail
F. Entry Dining
G. Bar Seating
H. Back Dining
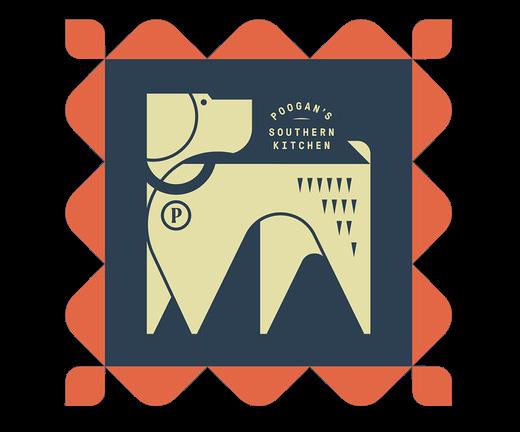
Poogan’s Porch, named after the family dog, was founded in Charleston, SC in 1976. Poogan’s is the cities oldest independent culinary establishment, serving up traditional southern scratch cooking. The company has expanded ventures to Columbia and Summerville SC.
A new Poogan’s location is being opened outside of Columbia, SC. The brand and design aesthetic is to be expanded upon and honed in from their first “Southern Kitchen” venture. The owners want aspects to be similar to other locations while offering a fresh look.
The restaurant will be located in the Cardinal Crossing Shopping Center in Forest Acres South Carolina. The L-shaped dining space will have mostly “diner style” booth seating, with a bar, and back room that can be closed off for private events. Project
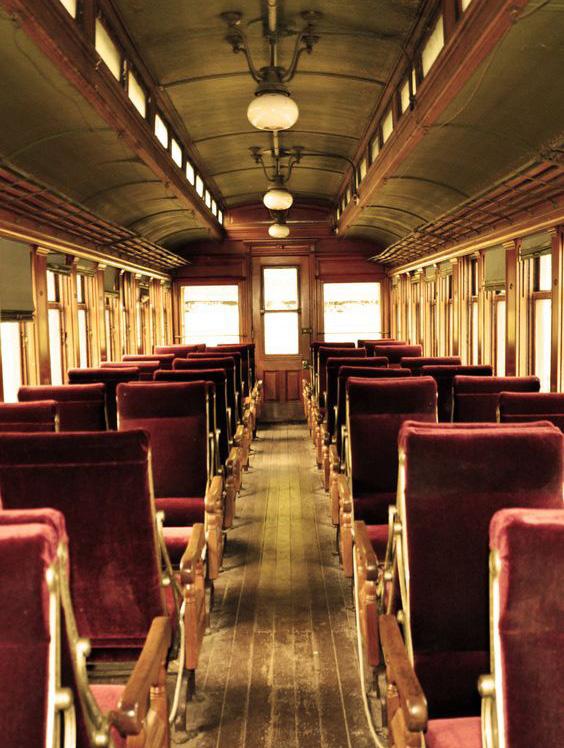
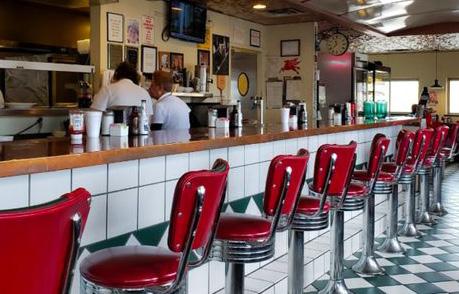
Poogan’s Southern Kitchen’s new interior aesthetic is derived from the classic diner, as well as traditional train-cars. We drew upon the materiality of diners through tile, upholstery, as well as transitional elements that give train cars their unique interior shape and feel. These aspects combined, helped to reimagine a staple of Americana with the comfort of Southern hospitality and cuisine.
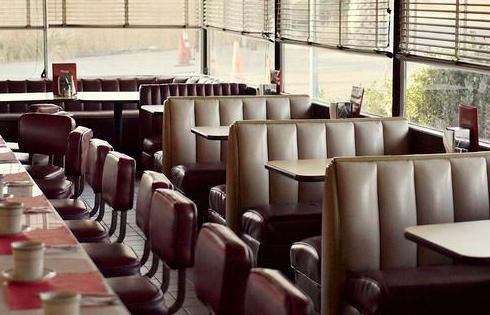
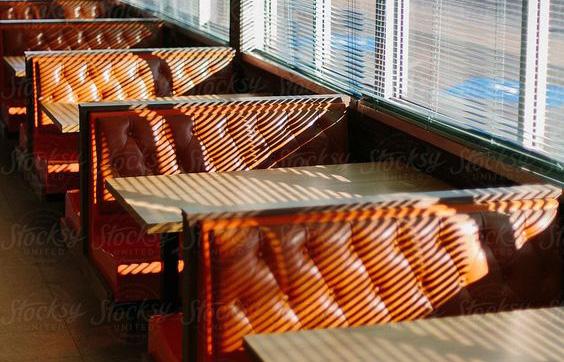

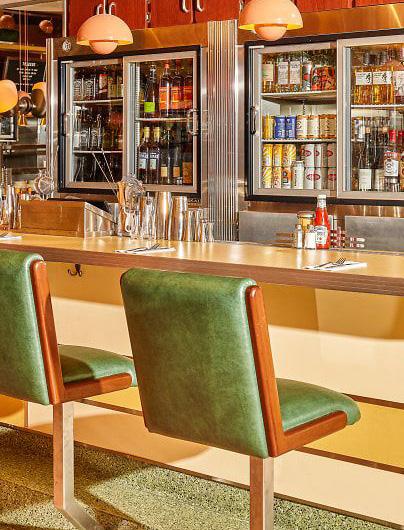
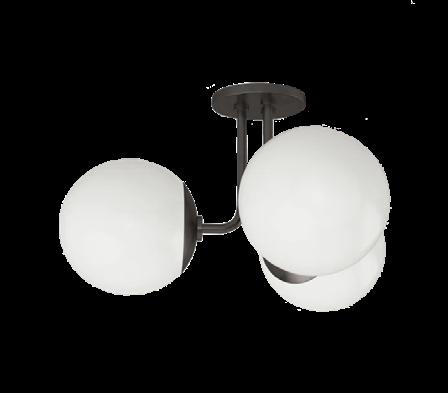

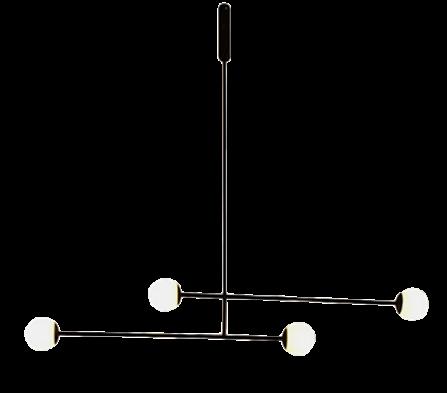
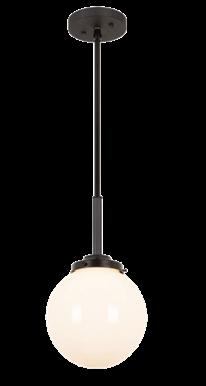
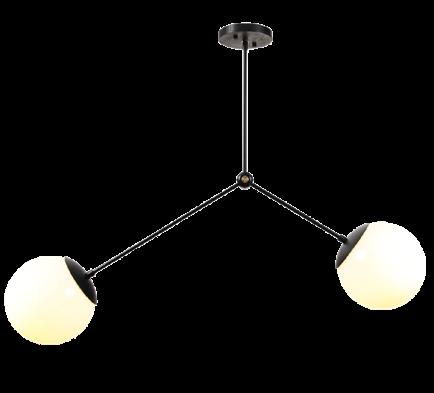
Shades of Light
Three Globe Flush
Oiled Bronze

Peared Creation Model No. 1210 Black
Litfad Linear Chand. Black
Worley’s Dilworth Pendant Globe - Black
Worley’s Branch Chand. Globe - Black
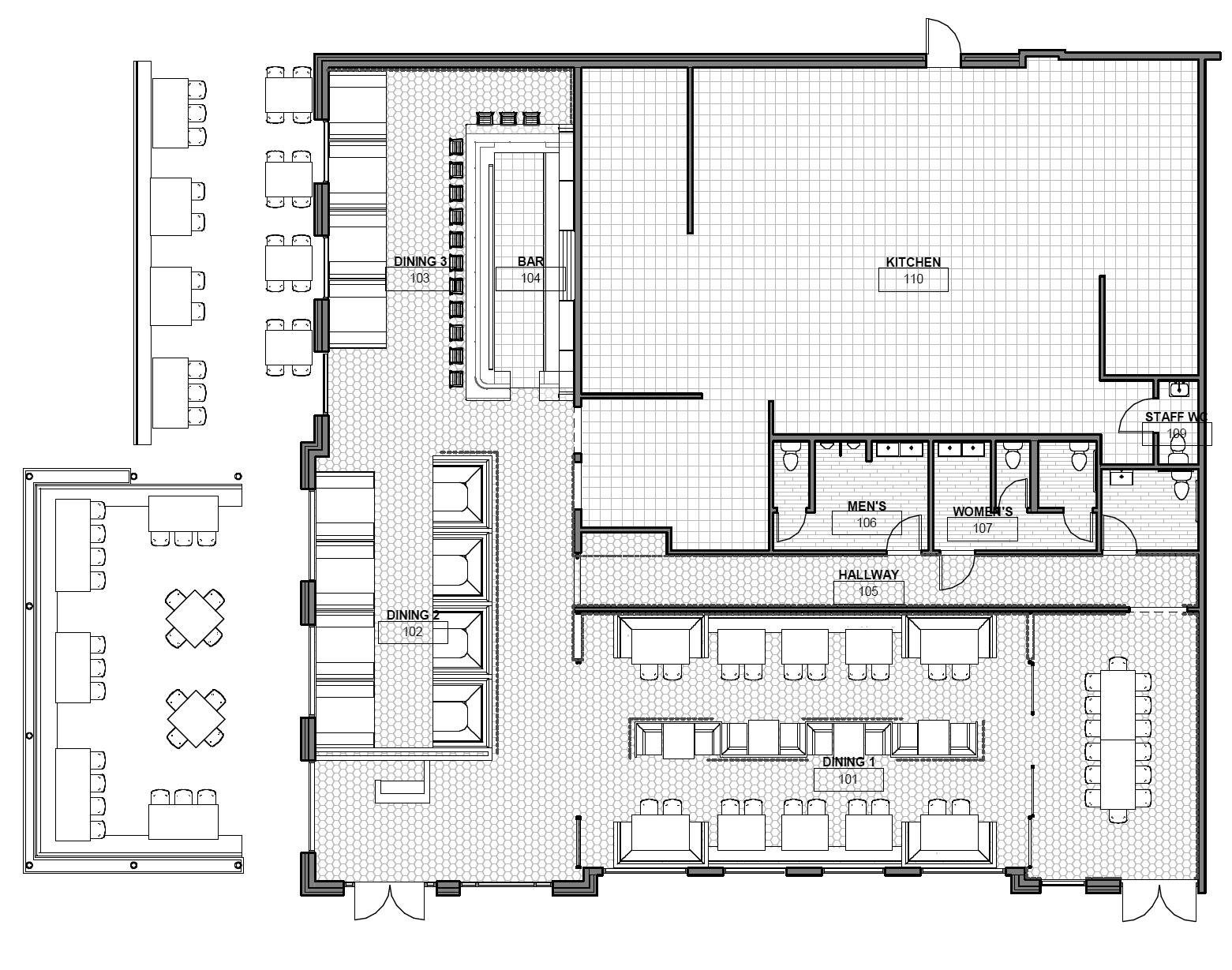
My Contributions - included floor plan design, furniture layout, RCP & lighting schedules, Elevation detail drawings, finish plan, conception of custom elements, FFE selections, renderings, millwork and booth details.
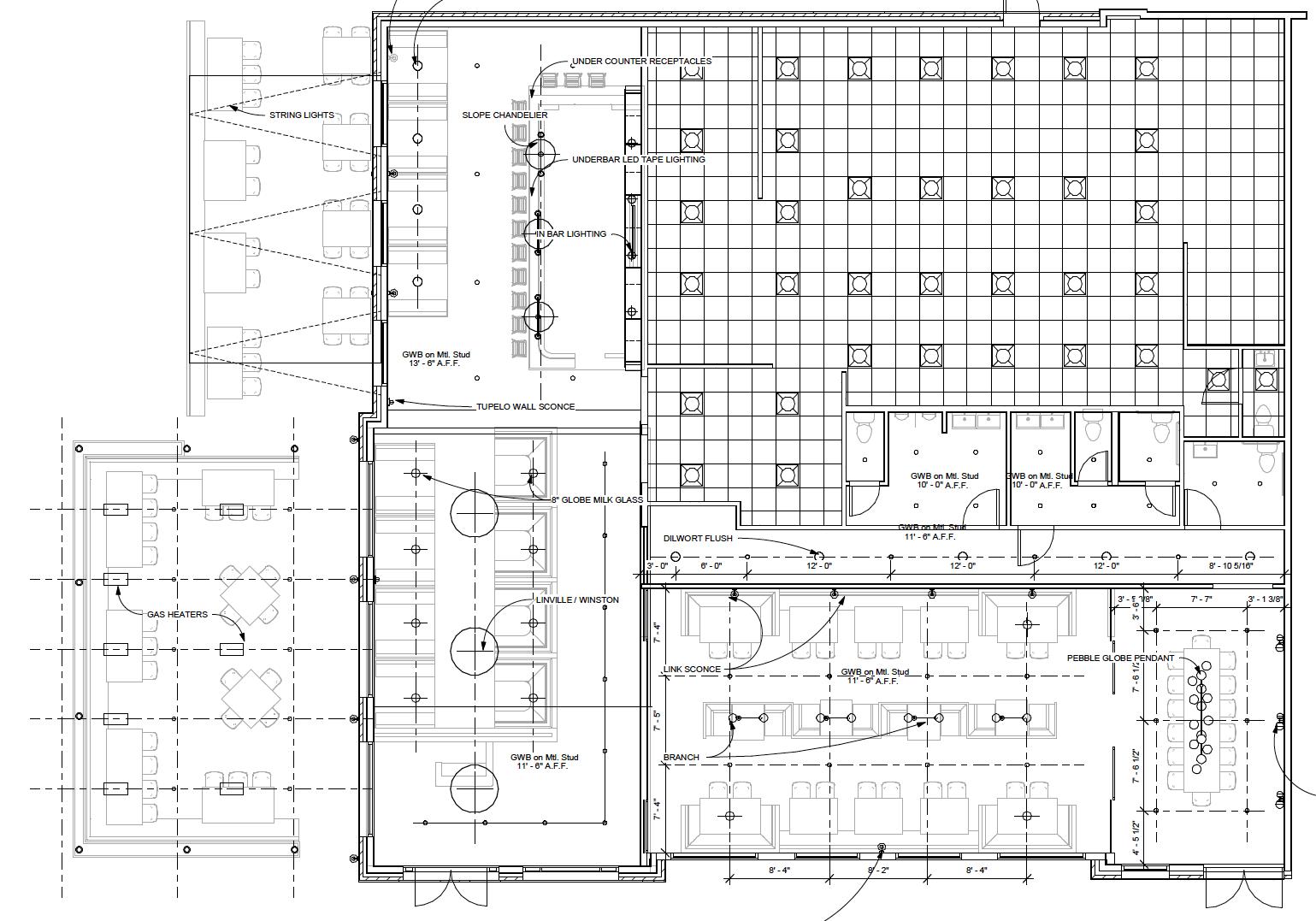
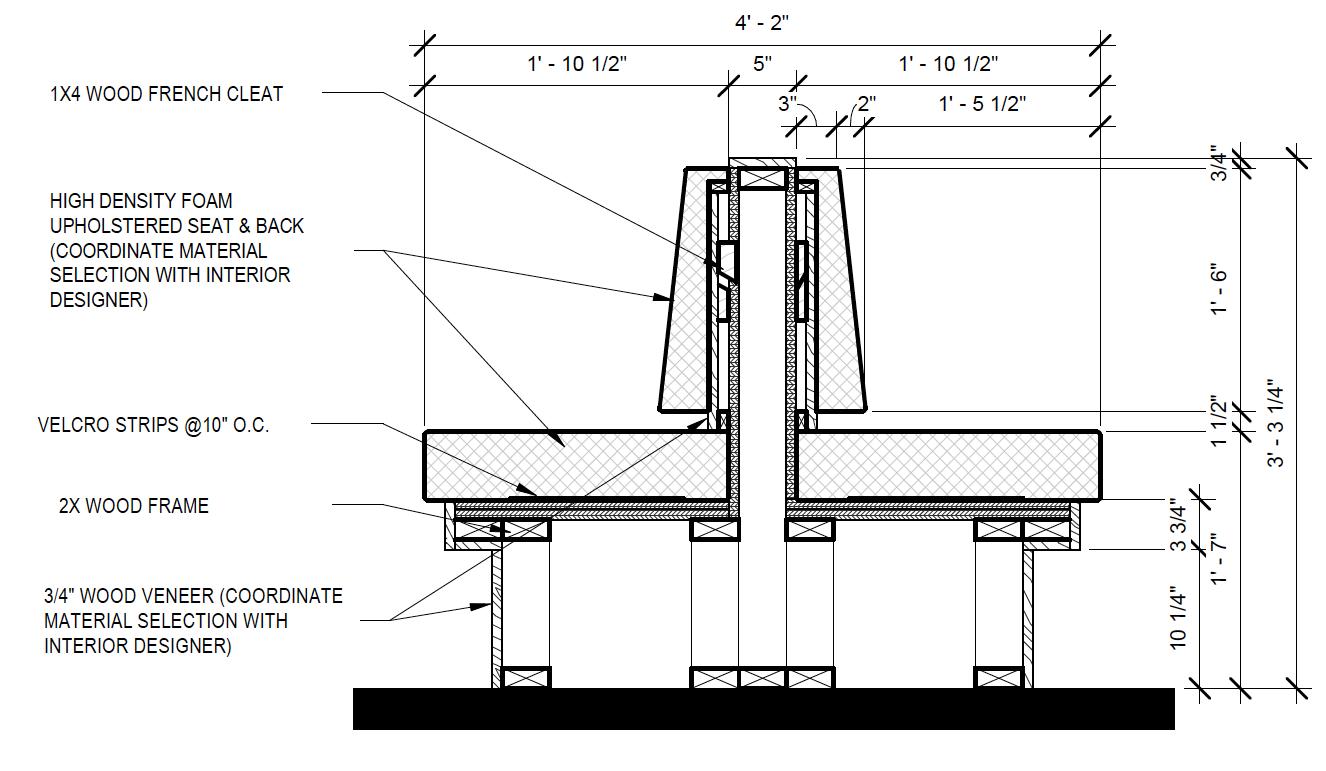
These custom made wall panels are designed to blend into tall walls while adding a sense of depth and rhythm. The center of the panel utilizes mirror to help expand the narrow space.
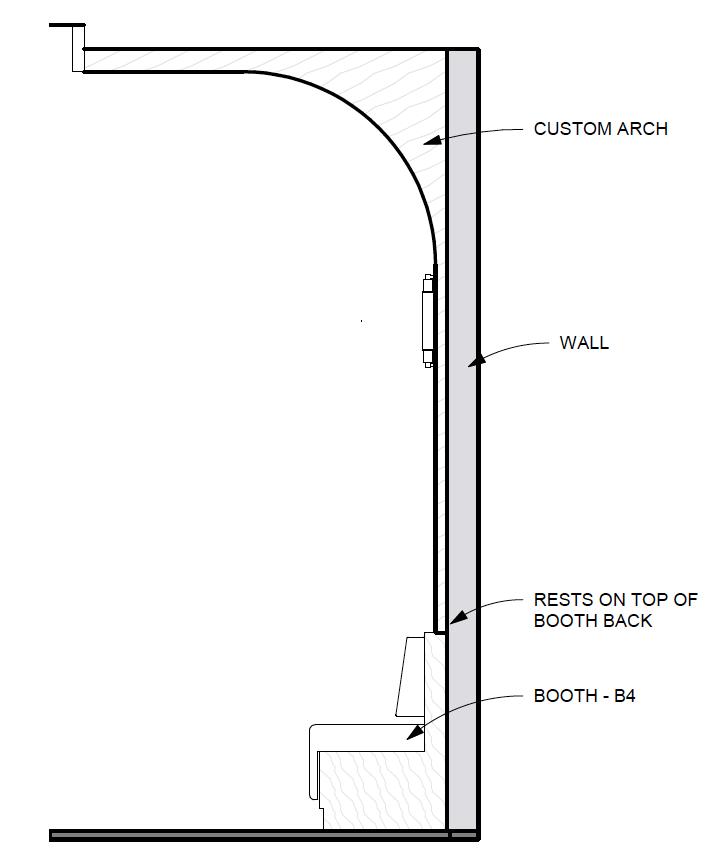

A. Entryway
B. Bar Seating
C. Back Dining Room
D. Side Dining Room
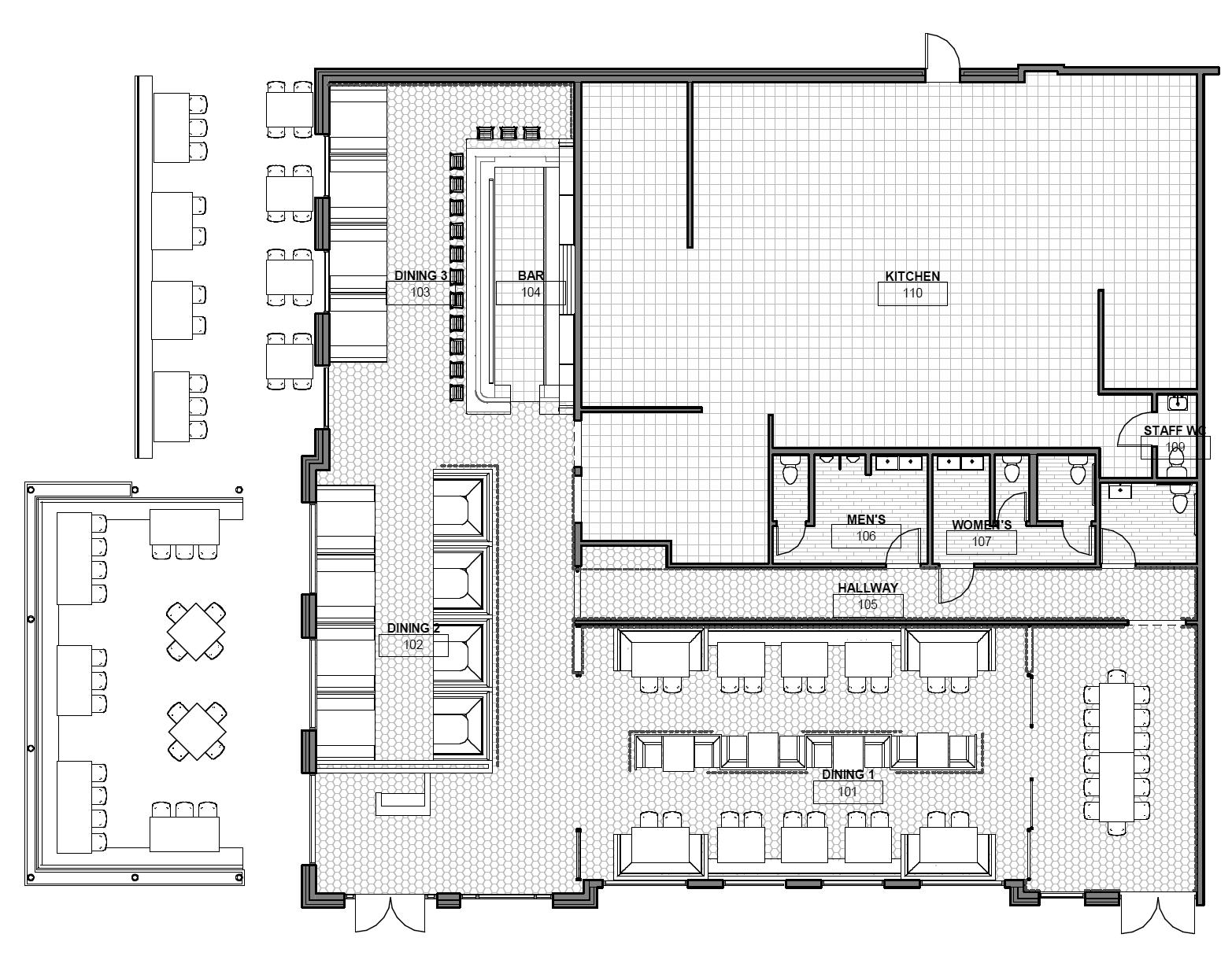

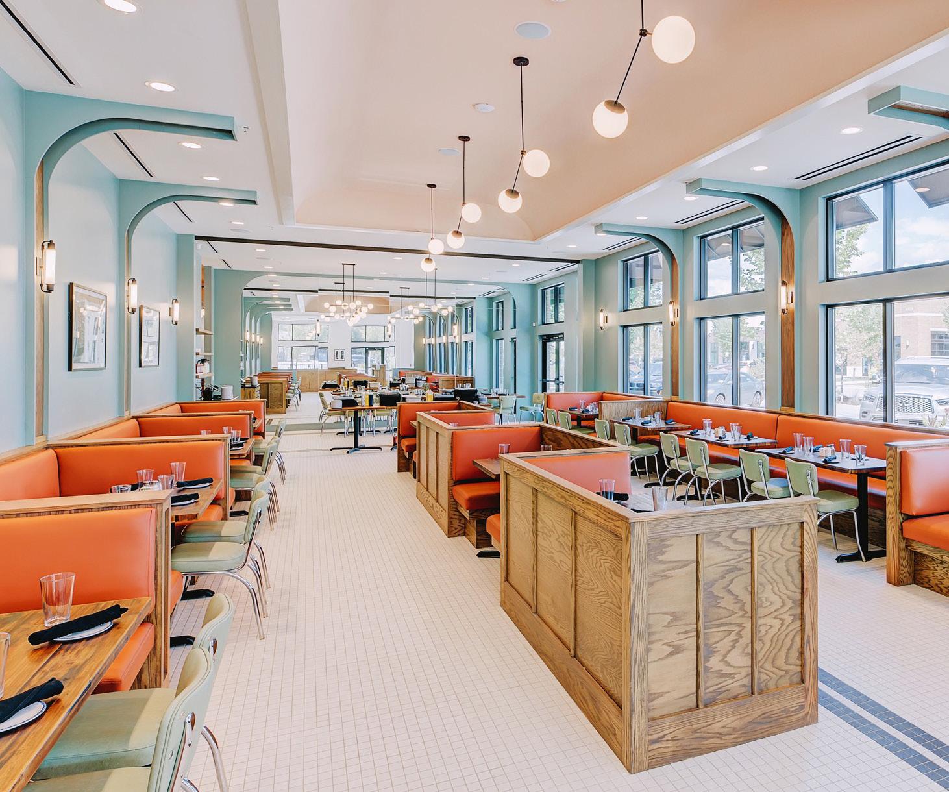
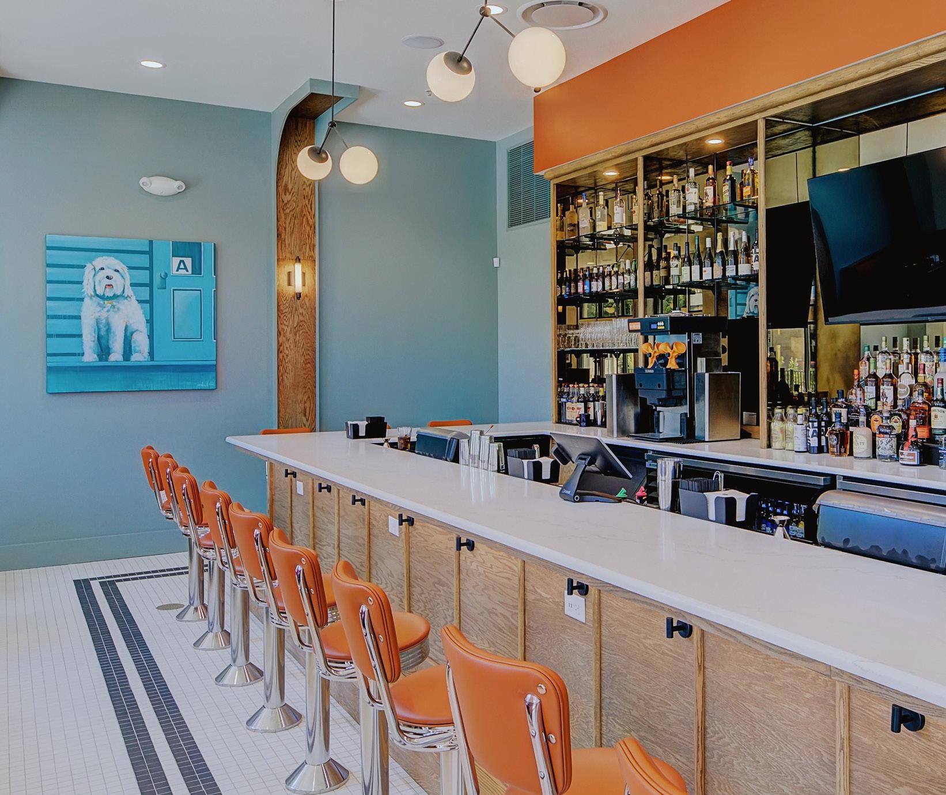
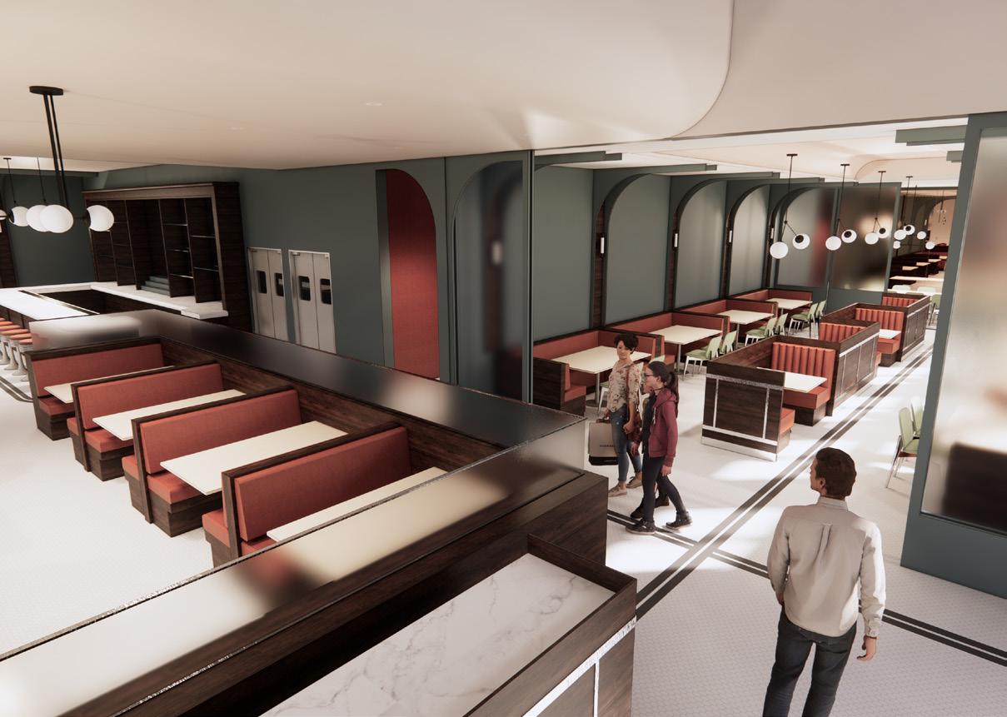
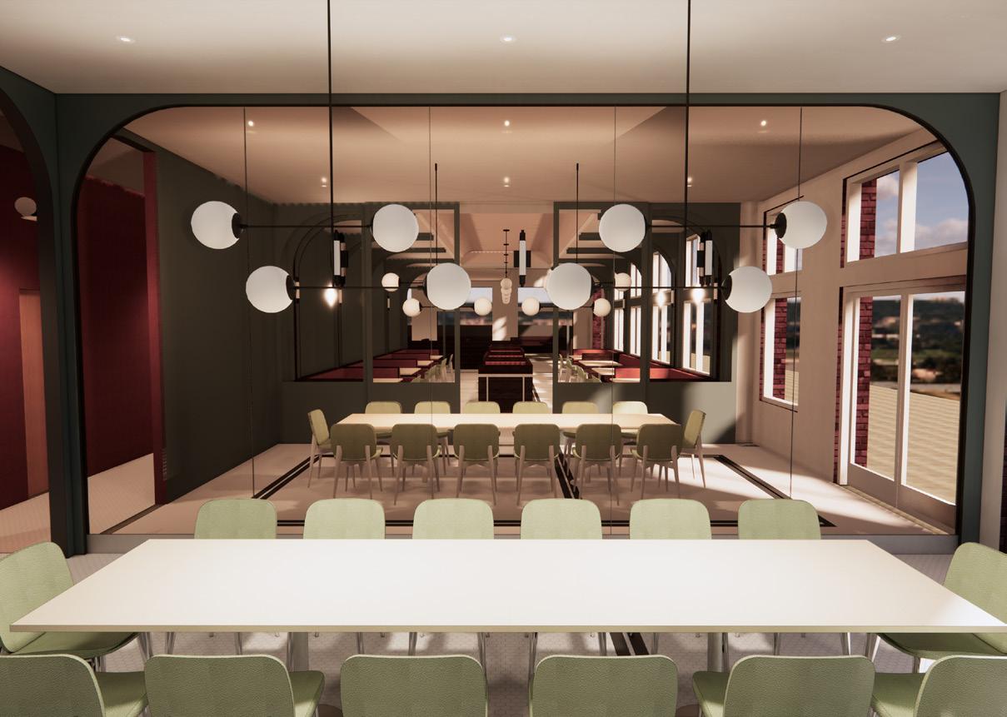

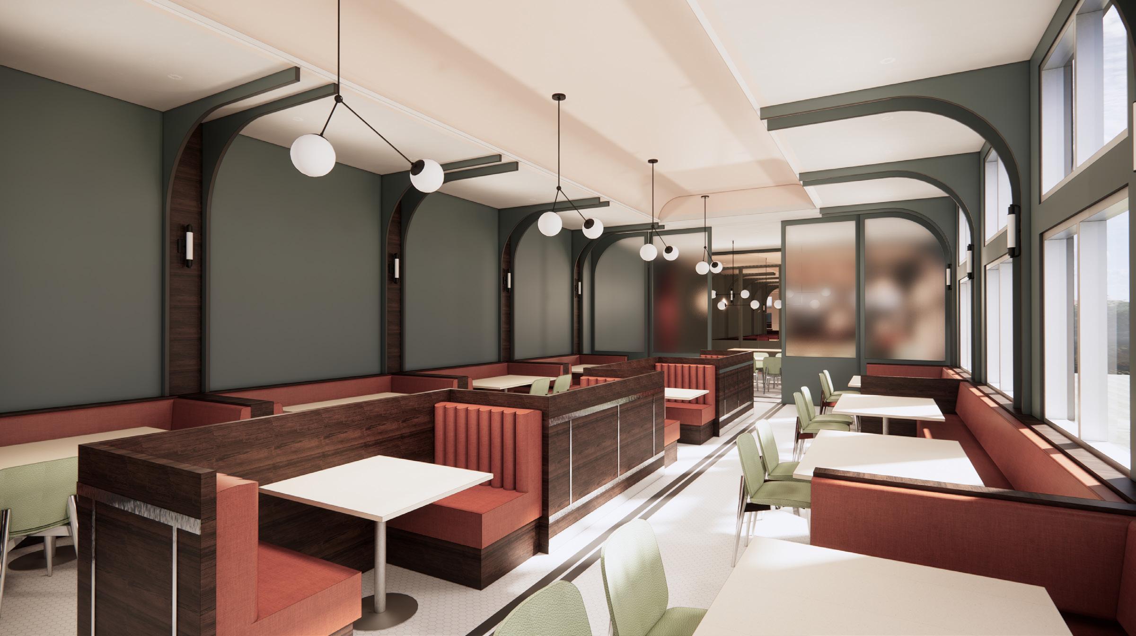 C.
C.
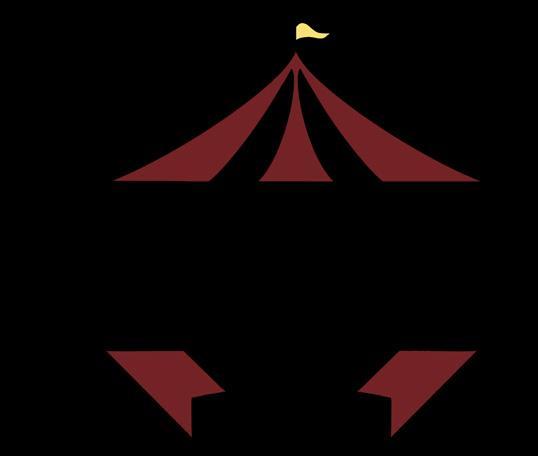
Spotlight Circus, a fictitious company, is the newest endeavor of TSNY or Trapeze School New York. Their main goal is to inspire by the power of Circus and provide people with a renewed sense of possibility, and forever transform their outlook on life.
Many Circus training facilities are housed in dull warehouses. This project’s goal is to redesign what a Circus training facility can look like. The design will infuse Circus history into its surroundings to create a new home for the Circus community to grow and flourish.
The building being utilized is an old 19th century brick tobacco warehouse sitting on the bank of the East River, near the Brooklyn Bridge in an area known as Dumbo.
The completed center is a total of 29,218 sf over two floors with many double height spaces and an exterior courtyard.
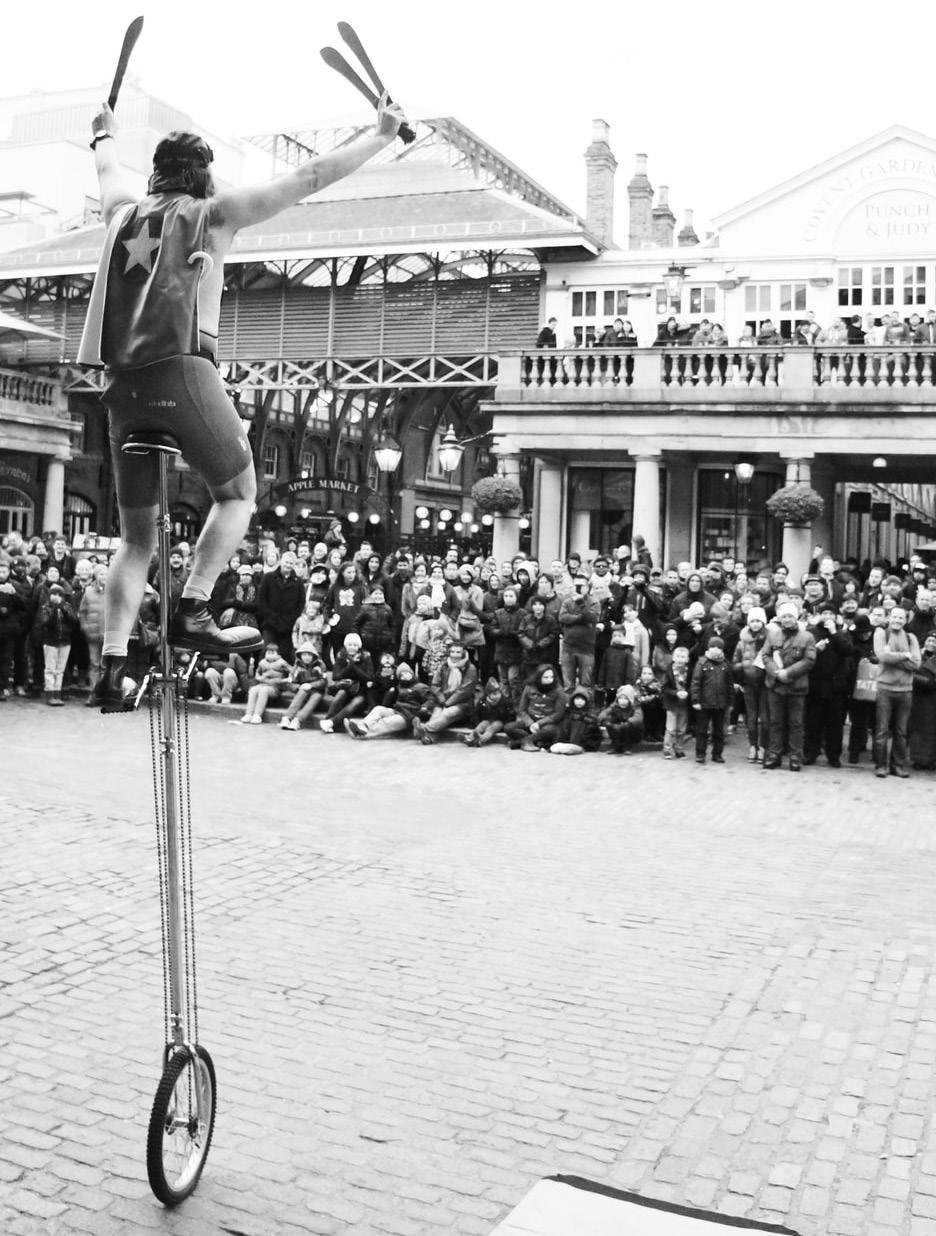

My inspiration stems from my own personal experiences practicing the Circus Arts. Circus has made me who I am today giving me the confidence to step outside my comfort zone and achieve what I thought was impossible. The main purpose of my Capstone was to highlight the fact that design doesn’t have to change the whole world to be influential, just someone’s world. Circus is a gift that I want to share with others.
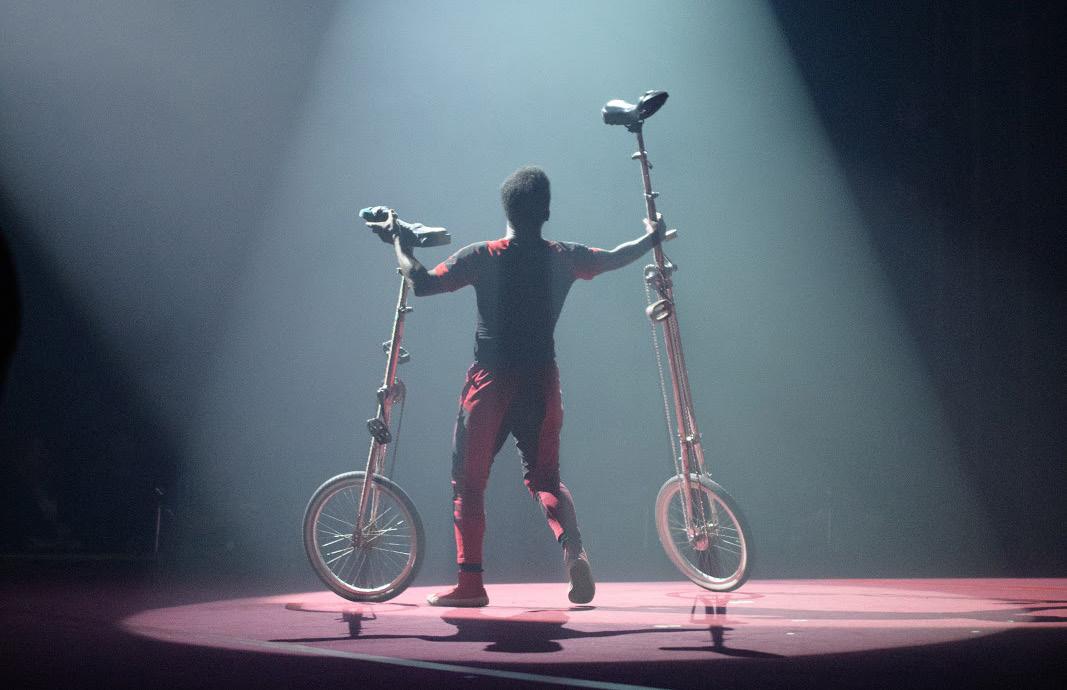
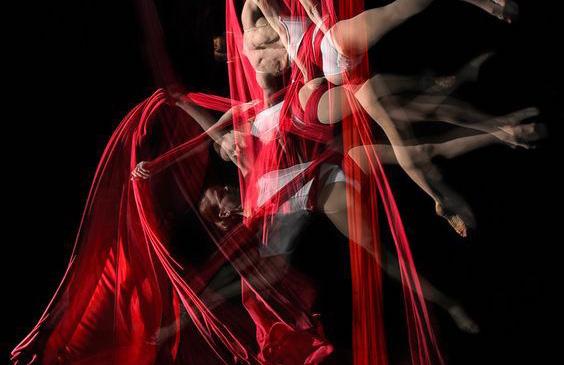
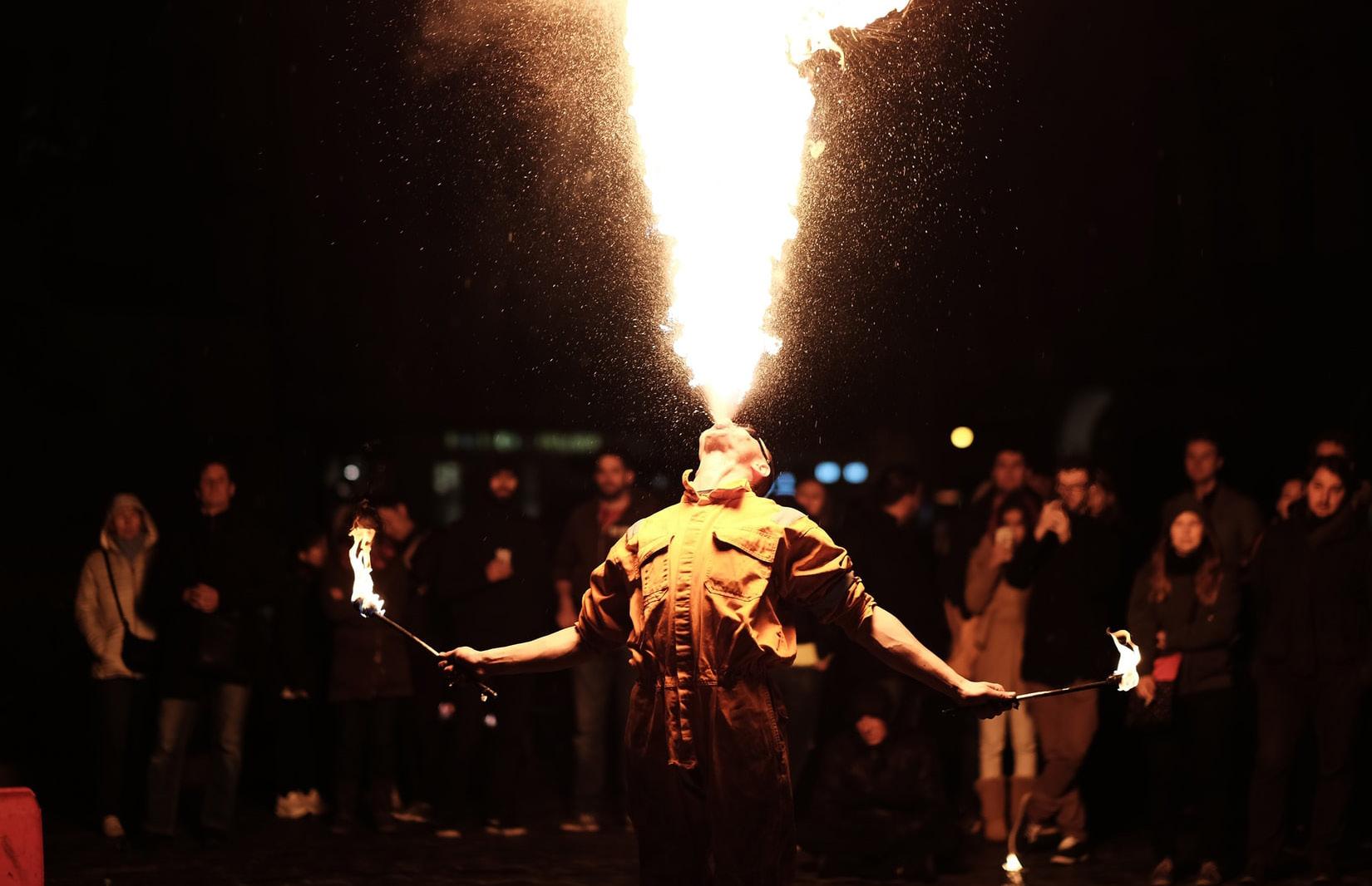
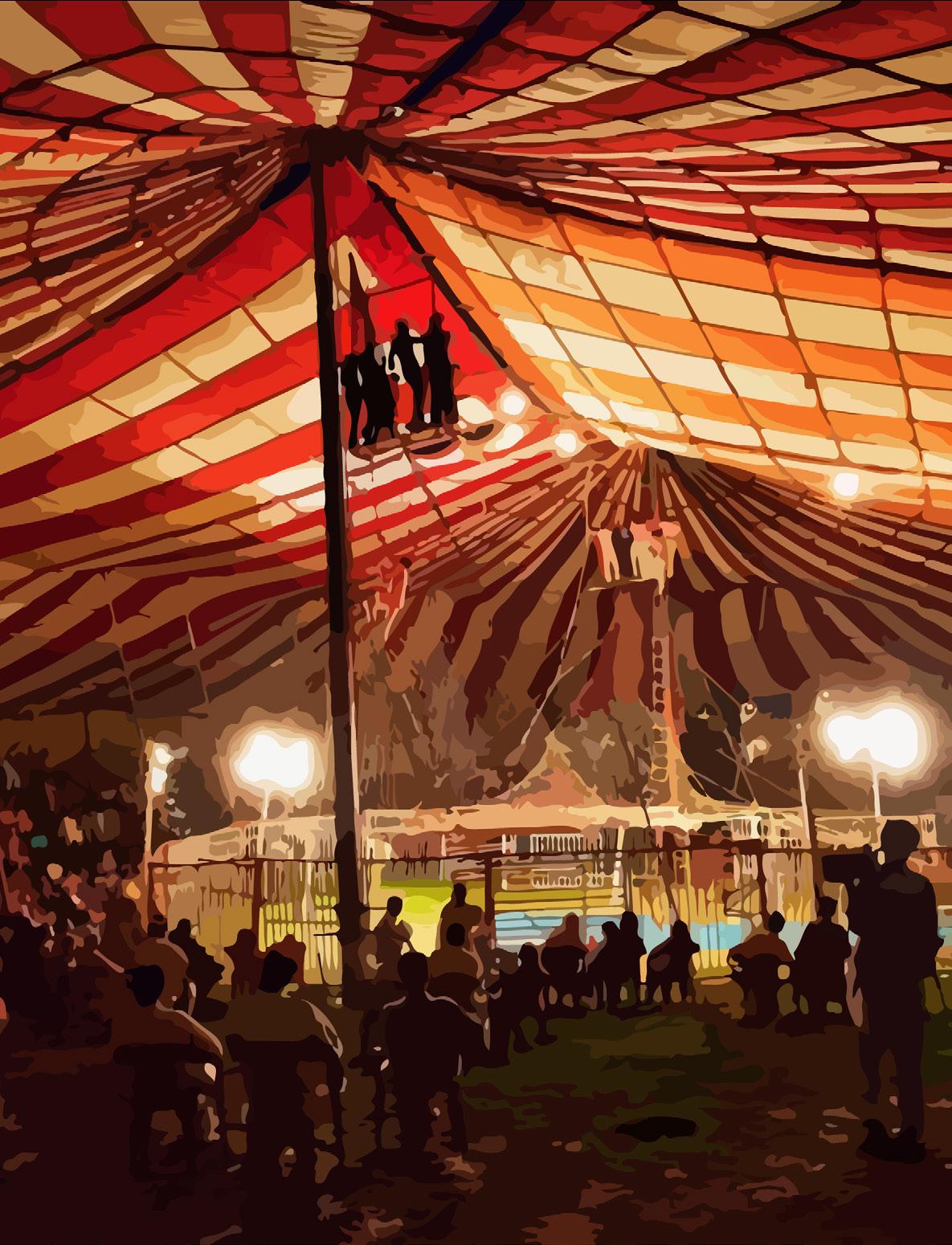
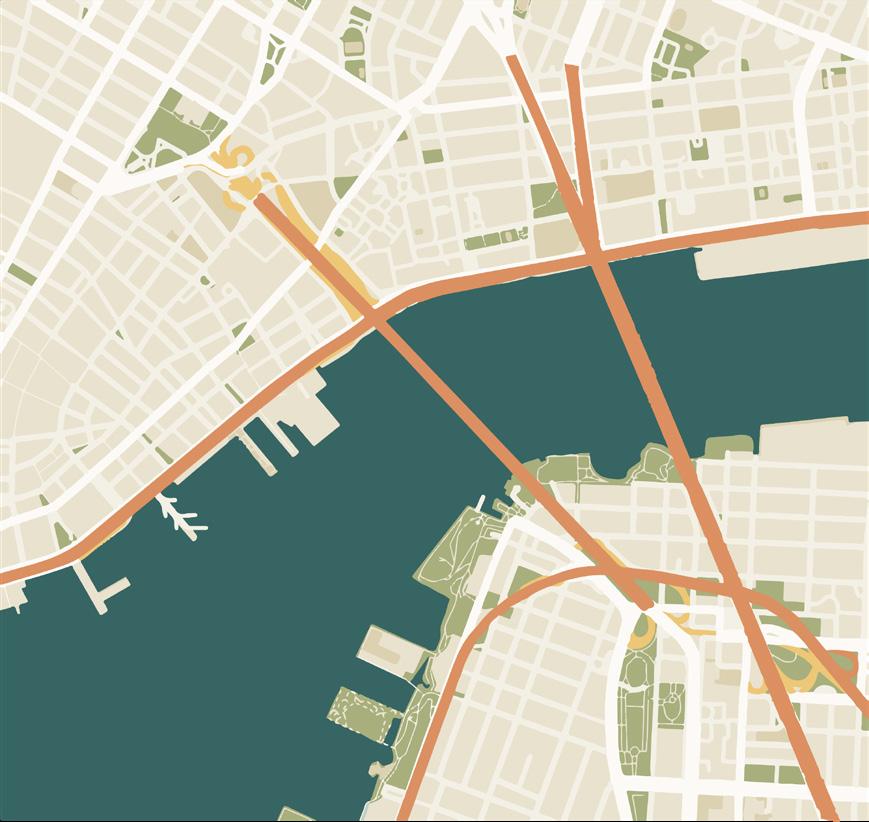
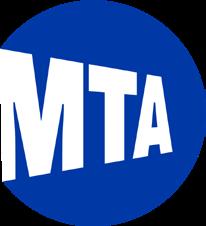

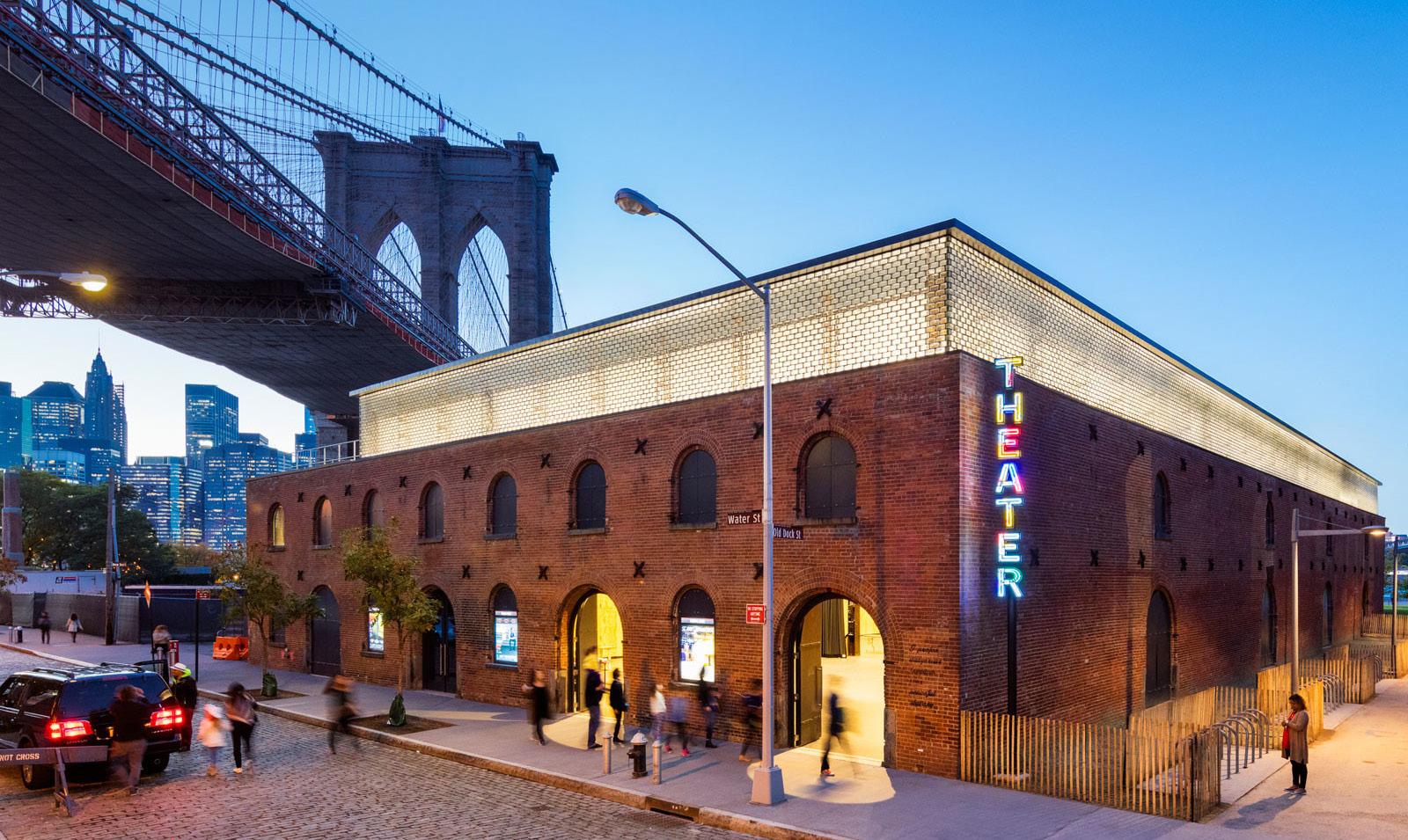
St. Ann’s Warehouse Building - 45 Water St. Brooklyn, NY 11201


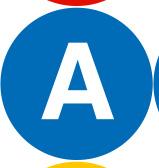




- The building was constructed in 1860 and served as a tobacco warehouse
- Features an outdoor public courtyard City Bike, Uber, Taxi, Scooter, Walk

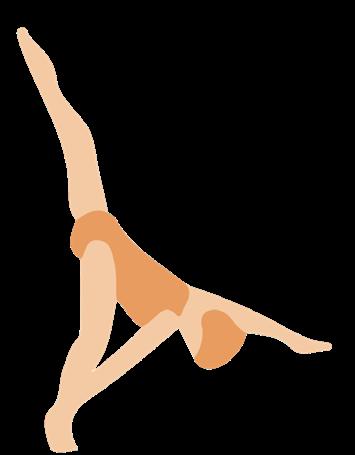
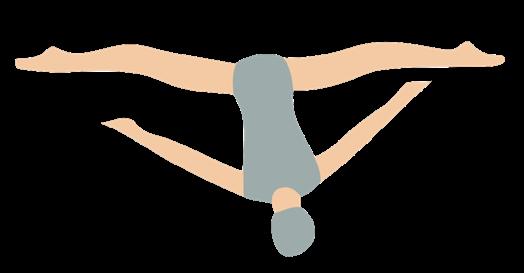
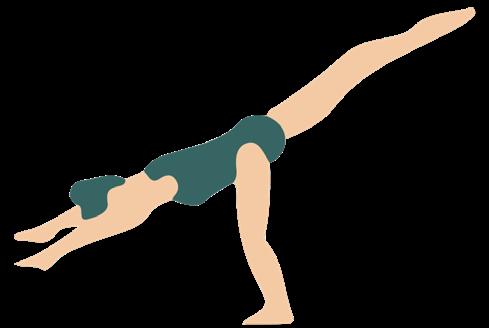
- Recently renovated by Marvel Architects in 2015

These are the beforehand expectations of the user, including what they are doing to cause them to choose this course of action, and what steps will they take to achieve this.
This consists of the user’s first experiences as they enter the space. How are they feeling by the experience?
Is it easy for them to determine their next steps?
This is how the user interacts with the space and navigates based on their own circumstances. What happens on this user’s journey? How does this lead to important design decisions.
This consists of the user’s final experience of the space and their feelings as they leave. It includes how the user might leave to carry on with their day.
This is the user’s experience afterwards, and how their journey has affected them. How are they left feeling after their time in the space and will they want to return?
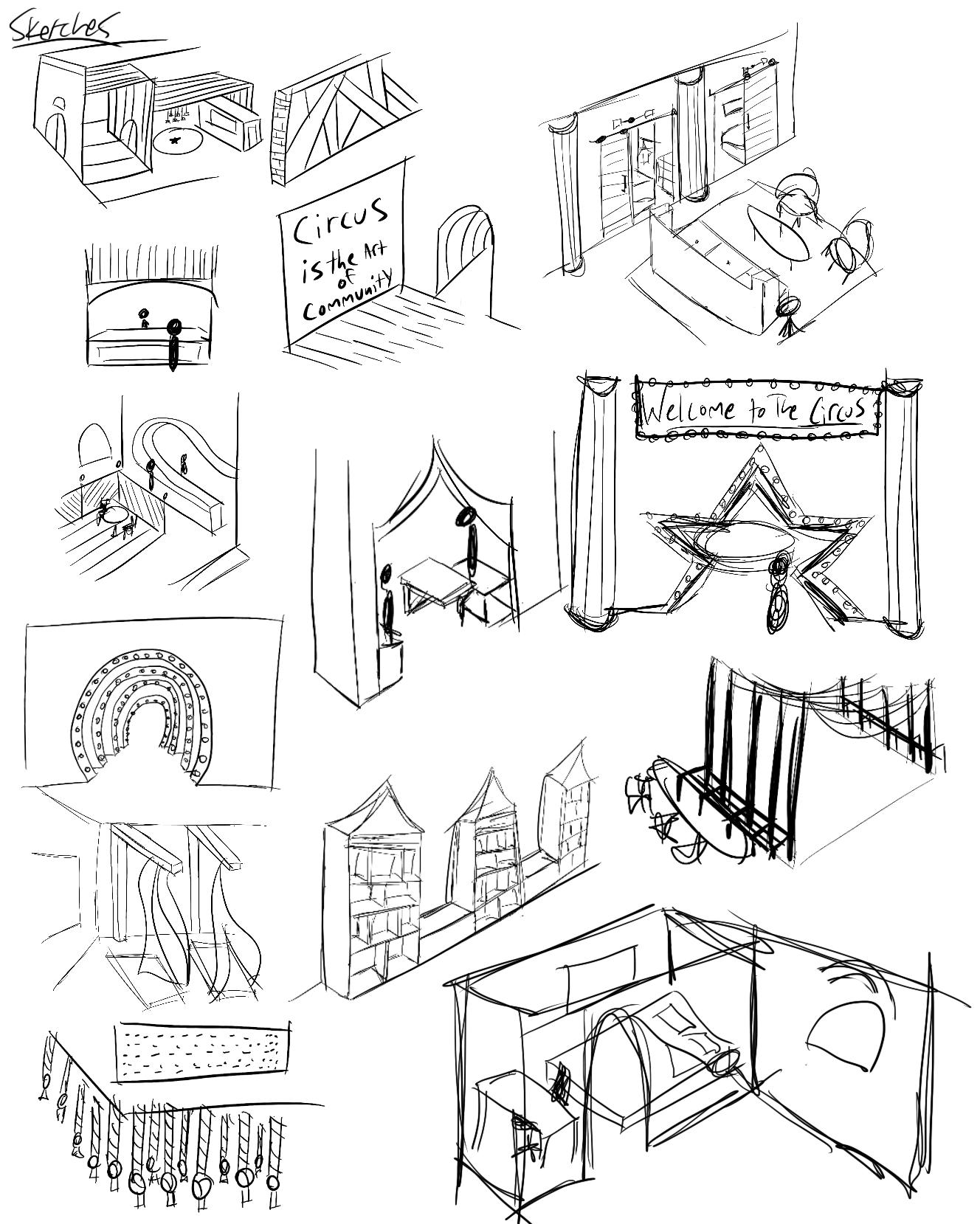

- The people come in all different backgrounds, sizes, races. No one from Circus looks exactly the same. They’re all supportive, nice, genuine people.
- Male, 19-24
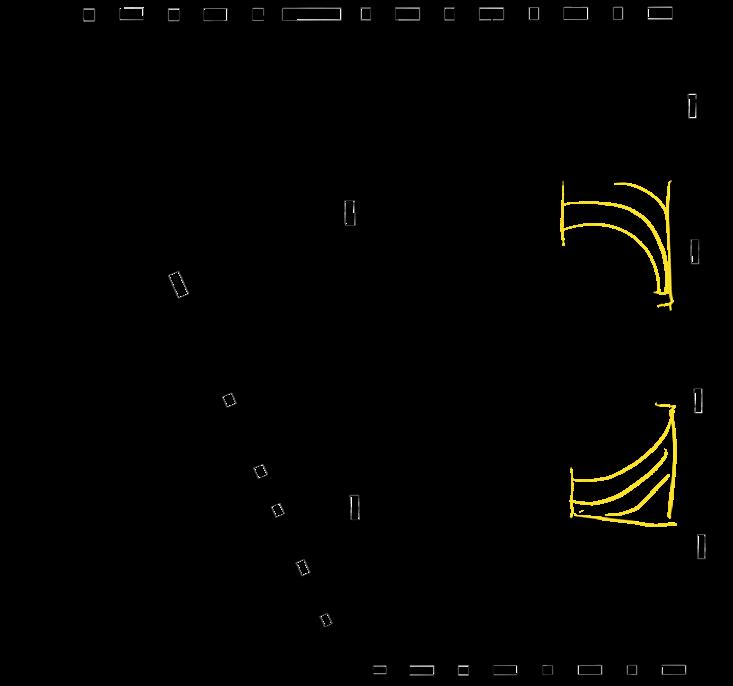
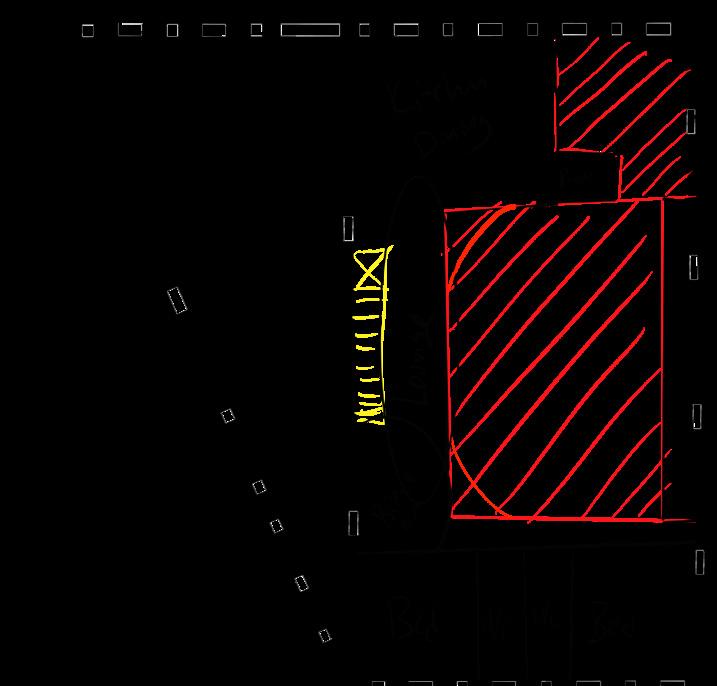
- Circus has allowed me to be more free and confident in my body. I have been able to do things I never thought I could have done before!
- Male, 15-18

- With Circus I realized I can face my fears and can pretty much do whatever I want no matter my age. I feel much more confident!
- Female, 35-44

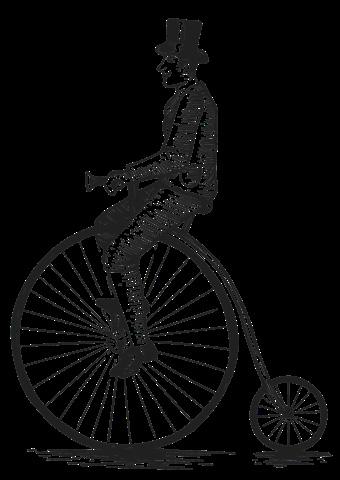
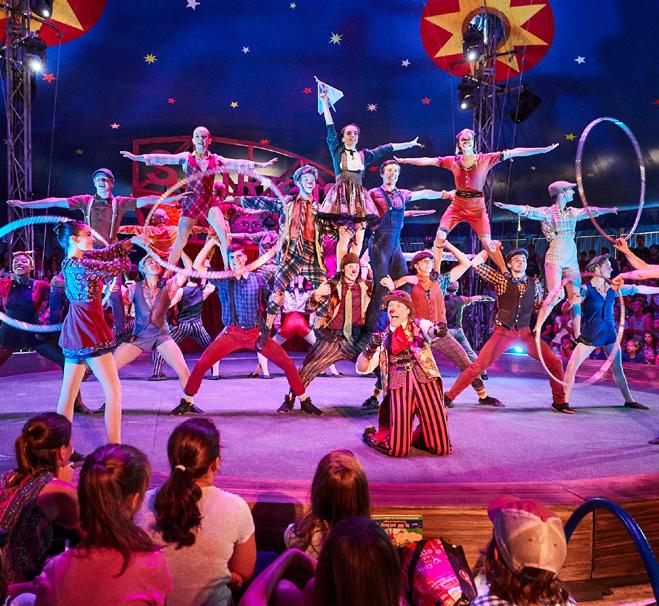
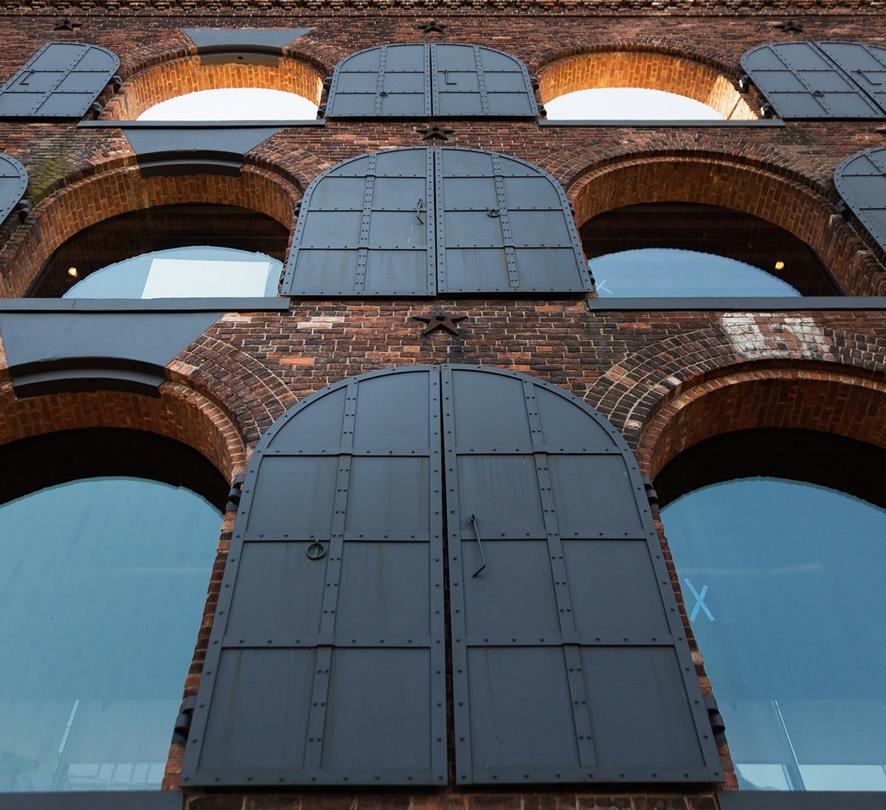
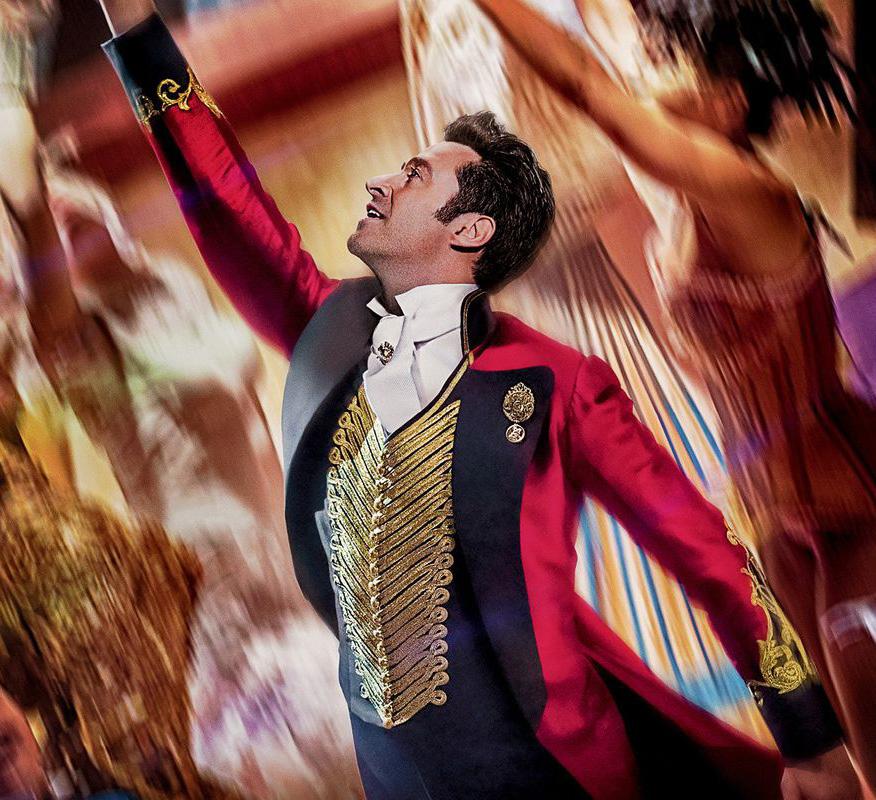

This project I decided to render in Procreate to best show my vision. I worked remotely on an iPad and make quick material and lighting adjustments. I was able to add exact unique furniture, lighting, and decor pieces without having to generate a 3D model.
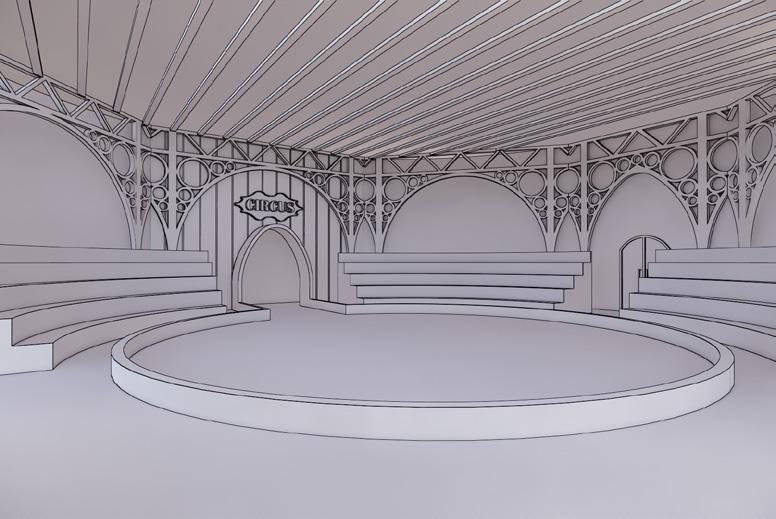

A spectacle is something exhibited to view as unusual, notable, or entertaining especially an eye-catching or dramatic public display.
This word perfectly describes the Circus!
This project will explore how the spectacle can be interpreted using a muse, architectural inspiration, and an ethos which will help create a visual identity and an overall emotional feeling to the many fantastic and joyful spaces in the Spotlight Circus Center.
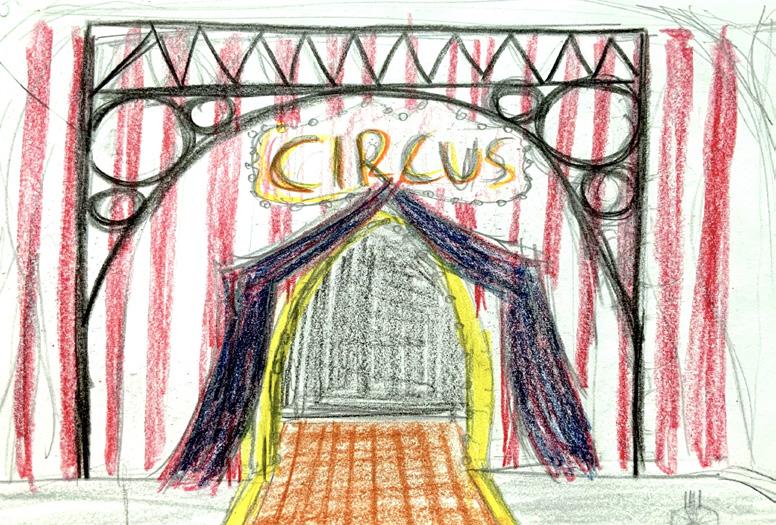
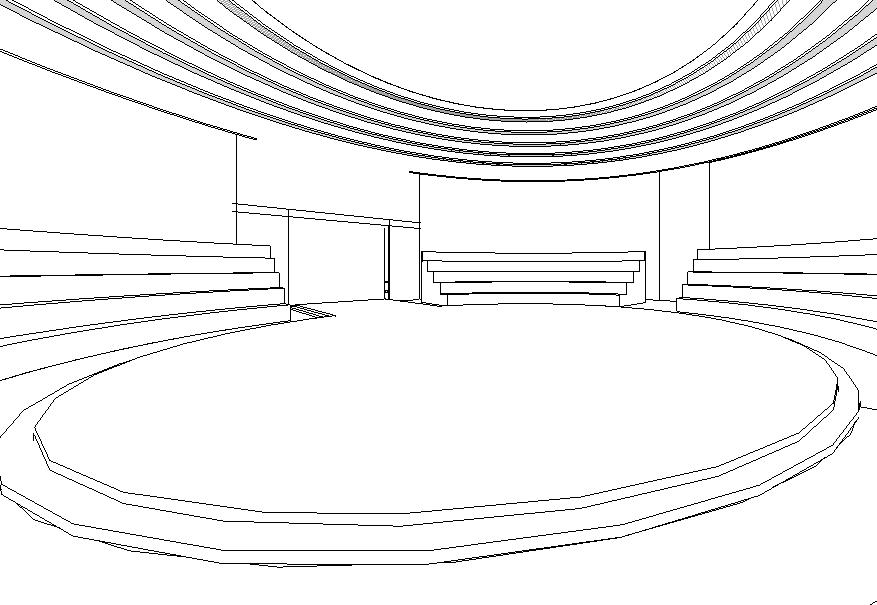
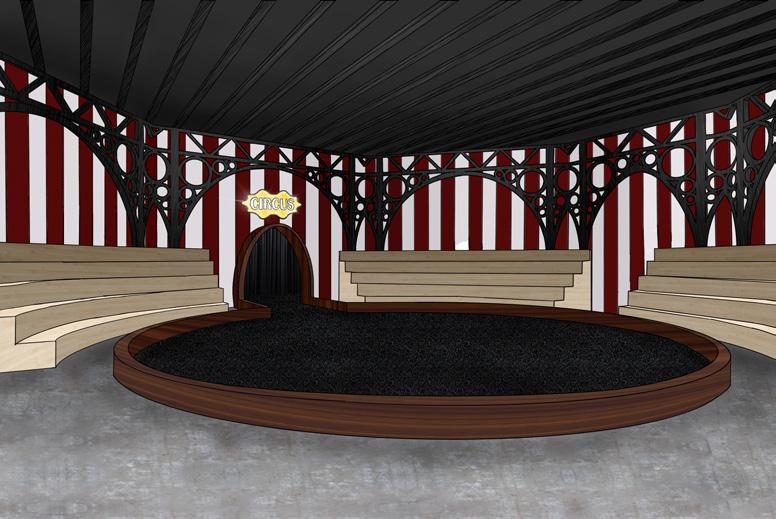
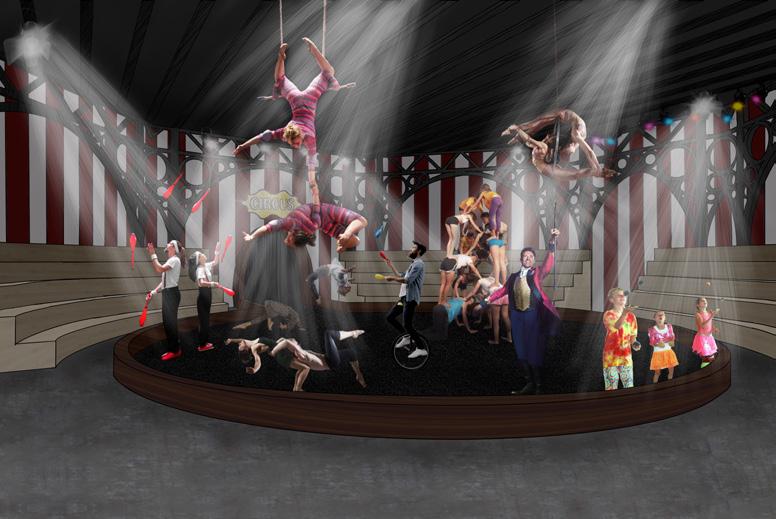
A. Grand Entry
B. 3 Ring Coffee Shop
C. Performance Arena
D. Custom Bunk-Bed


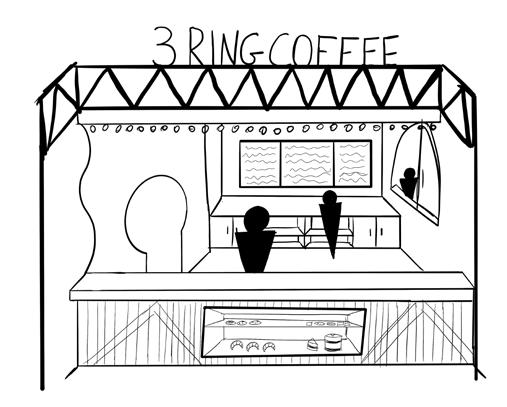
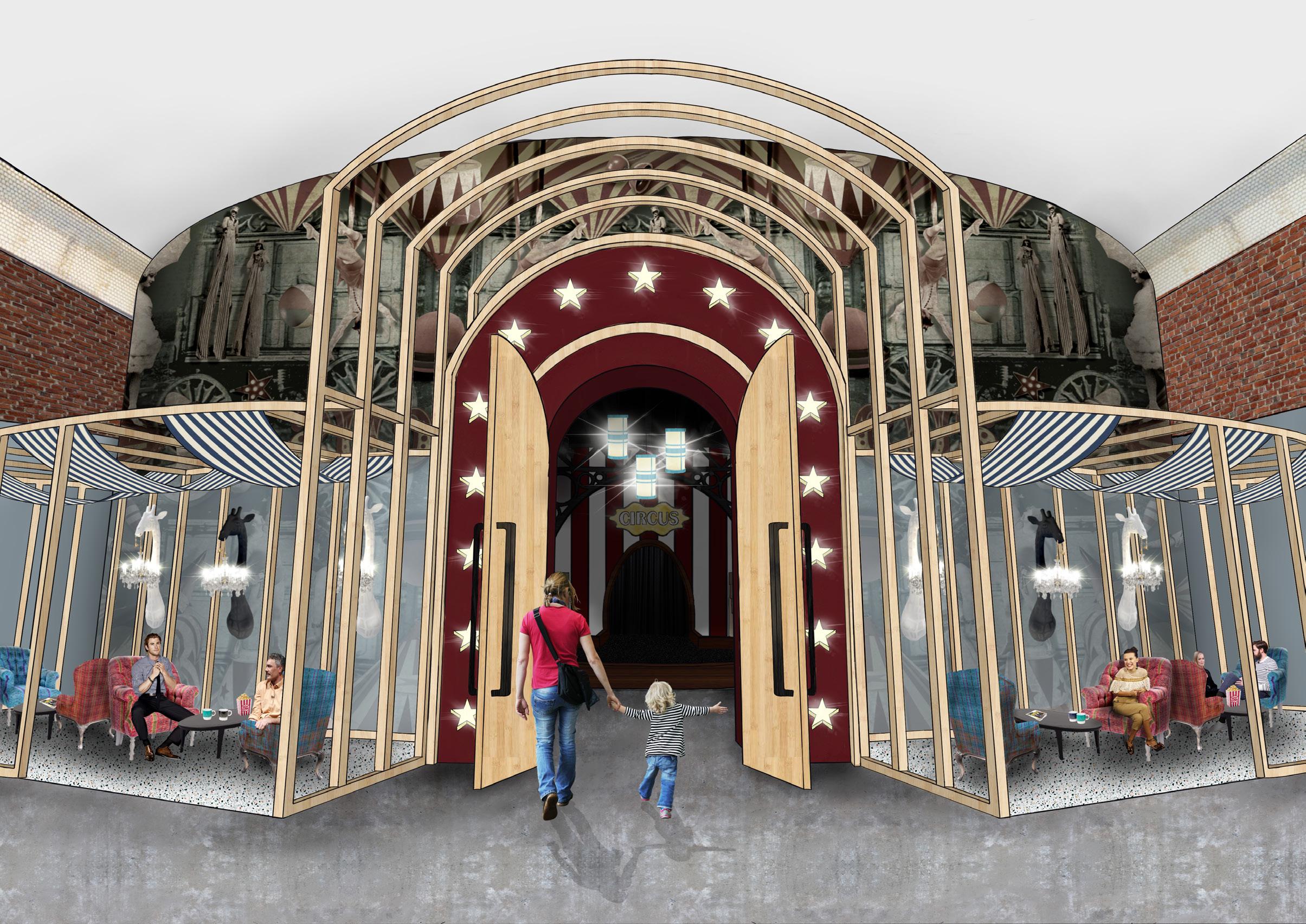
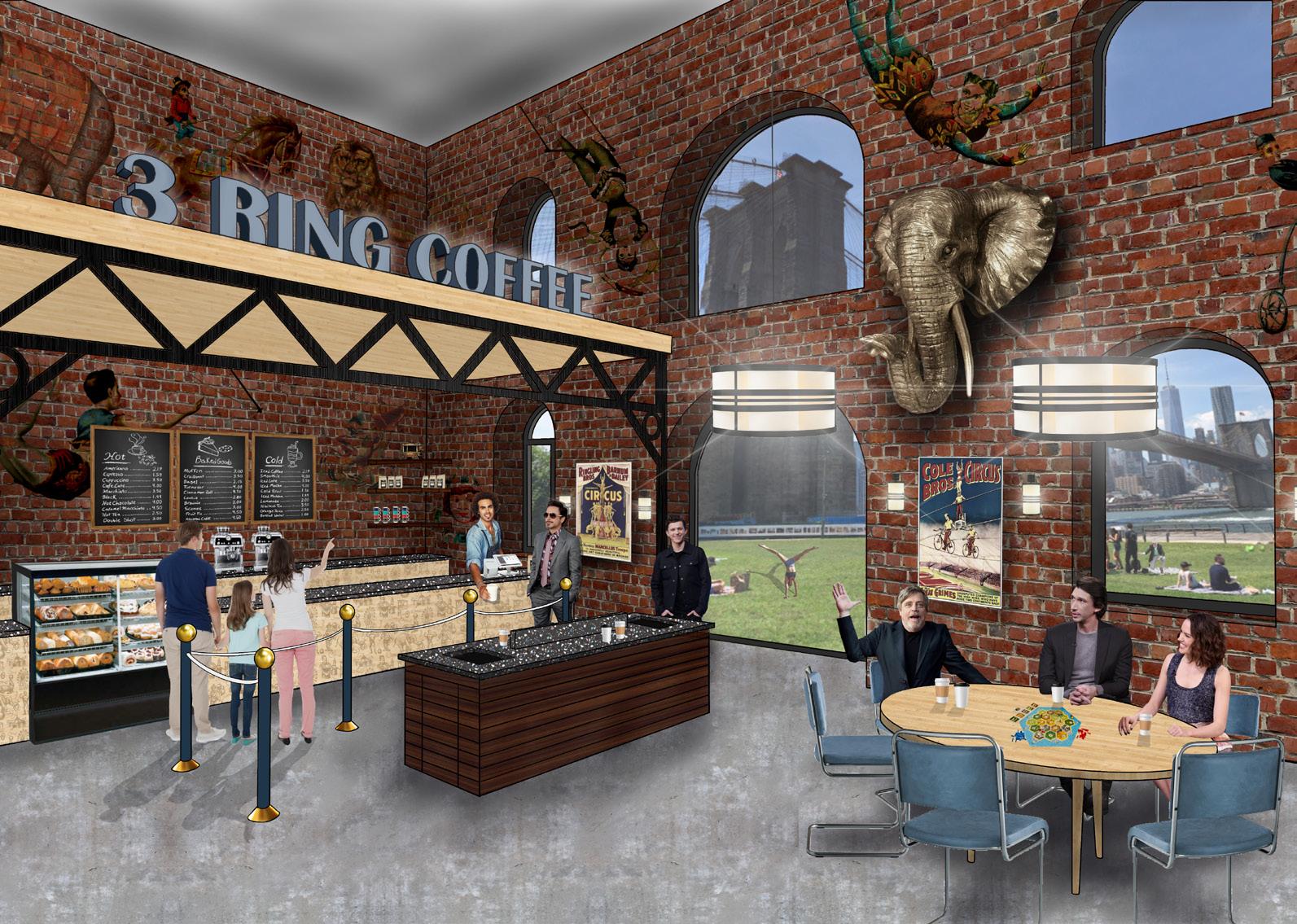


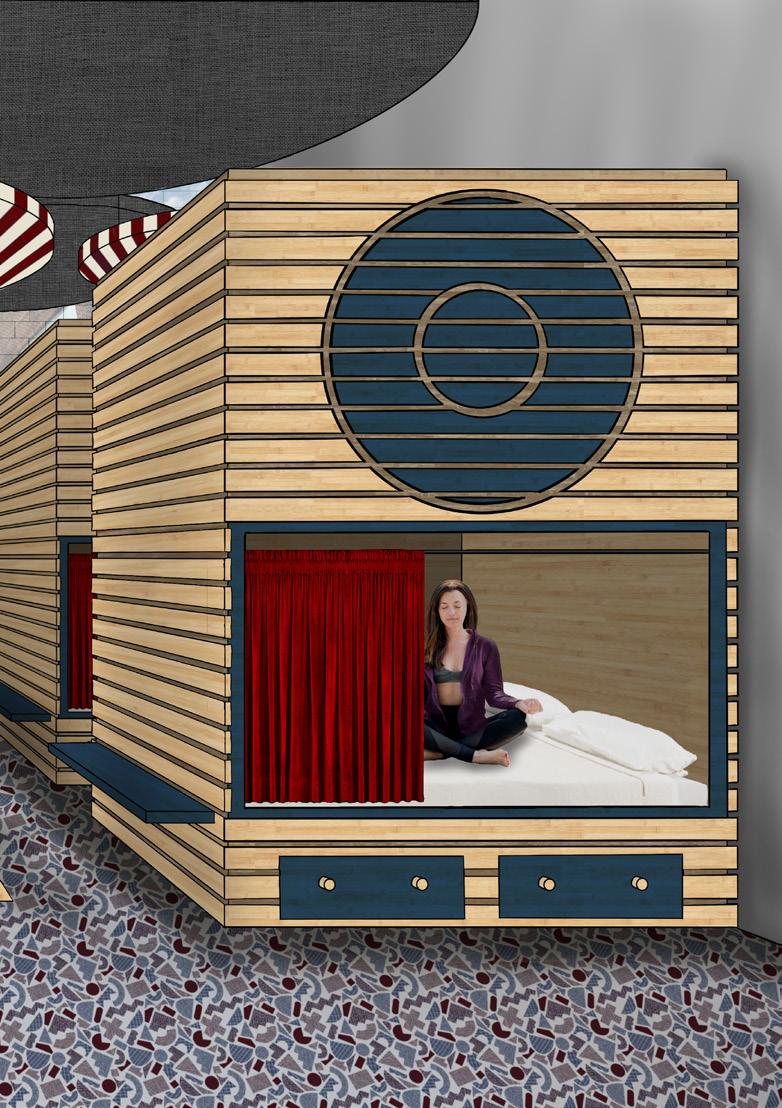
Newark, NJ is a diverse historic city that is a business, education, and transportation hub. Newark is home to Barclays Center, Audible HQ, NJIT, Rutgers, and the EWR airport. While rough in appearance the city holds exponential potential for positive change and growth.
Leveraging Newark’s upward momentum with an understanding of the city’s potential to update Halsey’s street-scape infusing energy, greenery and spacial activation. This helps Newark’s residents become active stakeholders in their own vibrant community.
Catalyze on the evolution of the city of Newark by actively engaging and connecting the city’s streets, spaces, and people helping Newark become a safer and more reputable city for local residents, small business owners, and working commuters.


The inspiration for this project is based on the idea of connection. Connection can be found everywhere from intertwined fibers of a rope, to roads connecting our cities, to the Internet connecting the world. In Newark, Halsey St. is the spine, binding the city, connecting the East and West side. By fully activating Halsey St. and establishing a new end node, the street will be a source of positive change and growth in Newark.




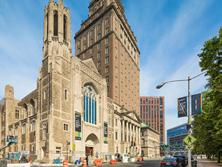
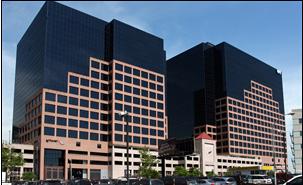
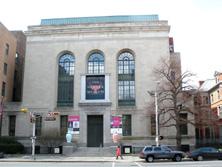
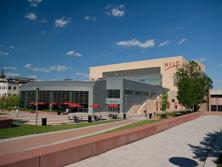
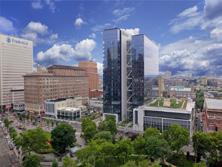
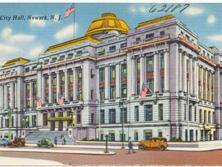

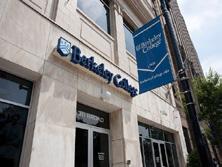
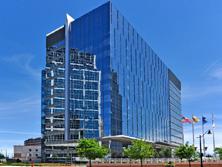
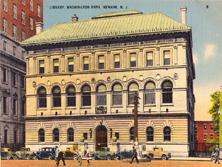
In the small area of Newark’s city center many amazing buildings, businesses, and schools can be found. Currently some of Newark’s old buildings are being renovated into new spaces such as The Hahne & Co. a former department store; now home to market rate apartments, a Whole Foods, several businesses, locally owned restaurants, and dedicated housing to promote the healthy revitalization Newark.
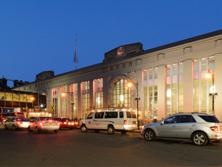
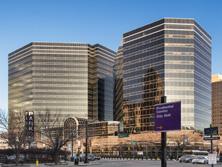

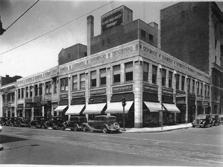
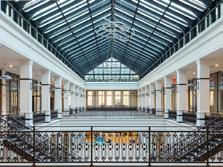
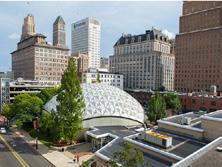
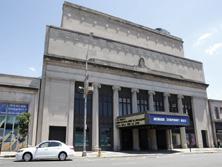
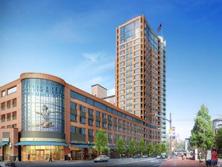
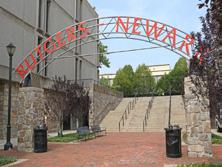
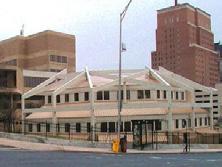
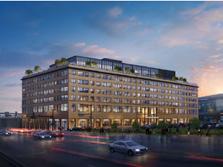
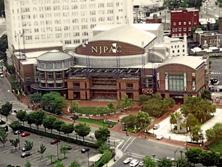
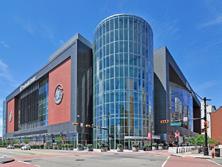
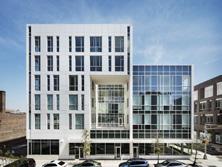
PATH HALSEY THE LINK THE LINK THE LINK EVOLVE
NODE EDGE LANDMARK DISTRICT
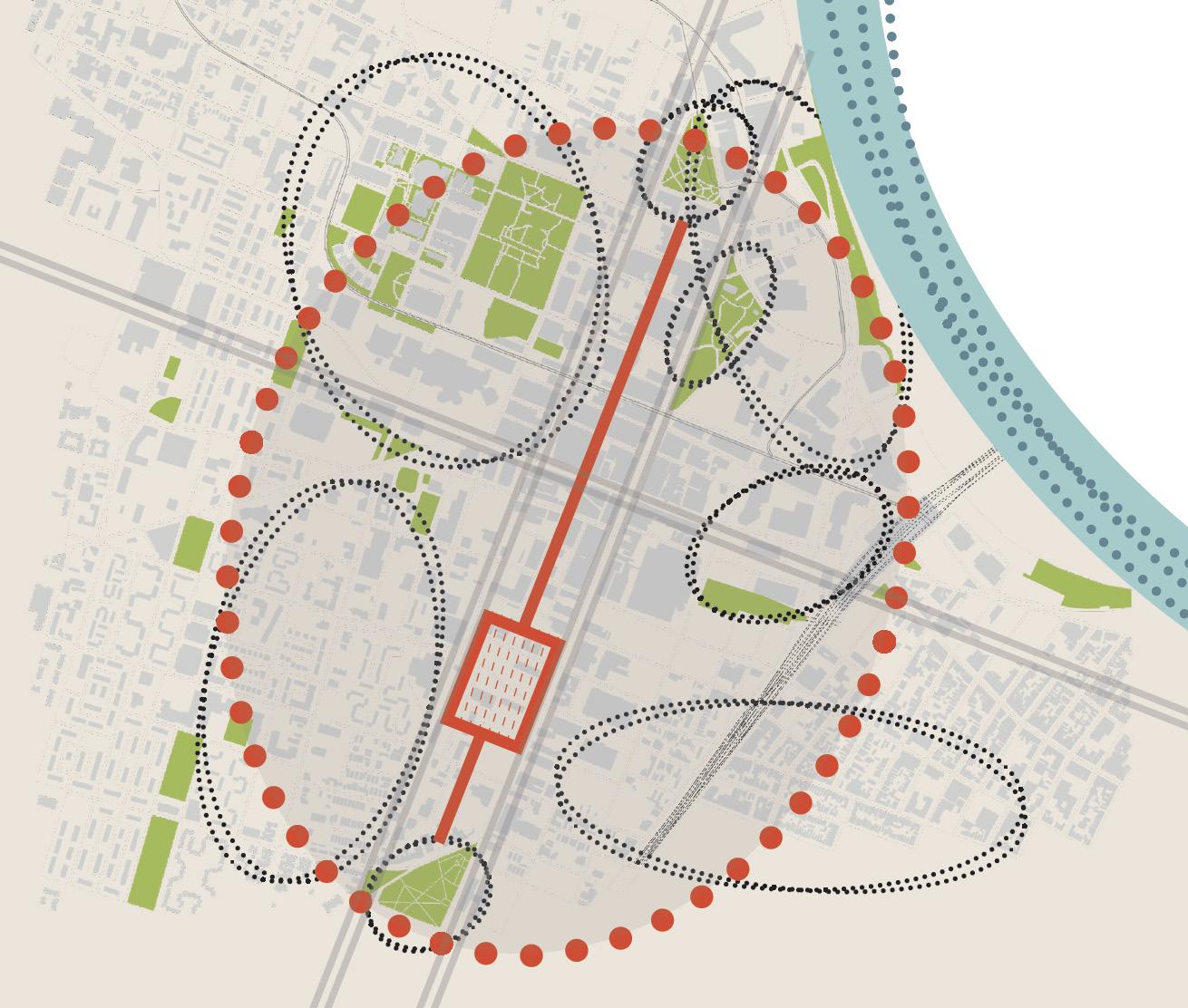
• Vacant & underutilized upper floors
• Building facades in need of repair
• Lack of diverse retail choices
• Office buildings with empty ground floors and vacant sky bridges
• Excessive surface level parking lots
• High construction costs
• Lack of strong connections to adjacent neighborhoods, including Ironbound District

Discover Education
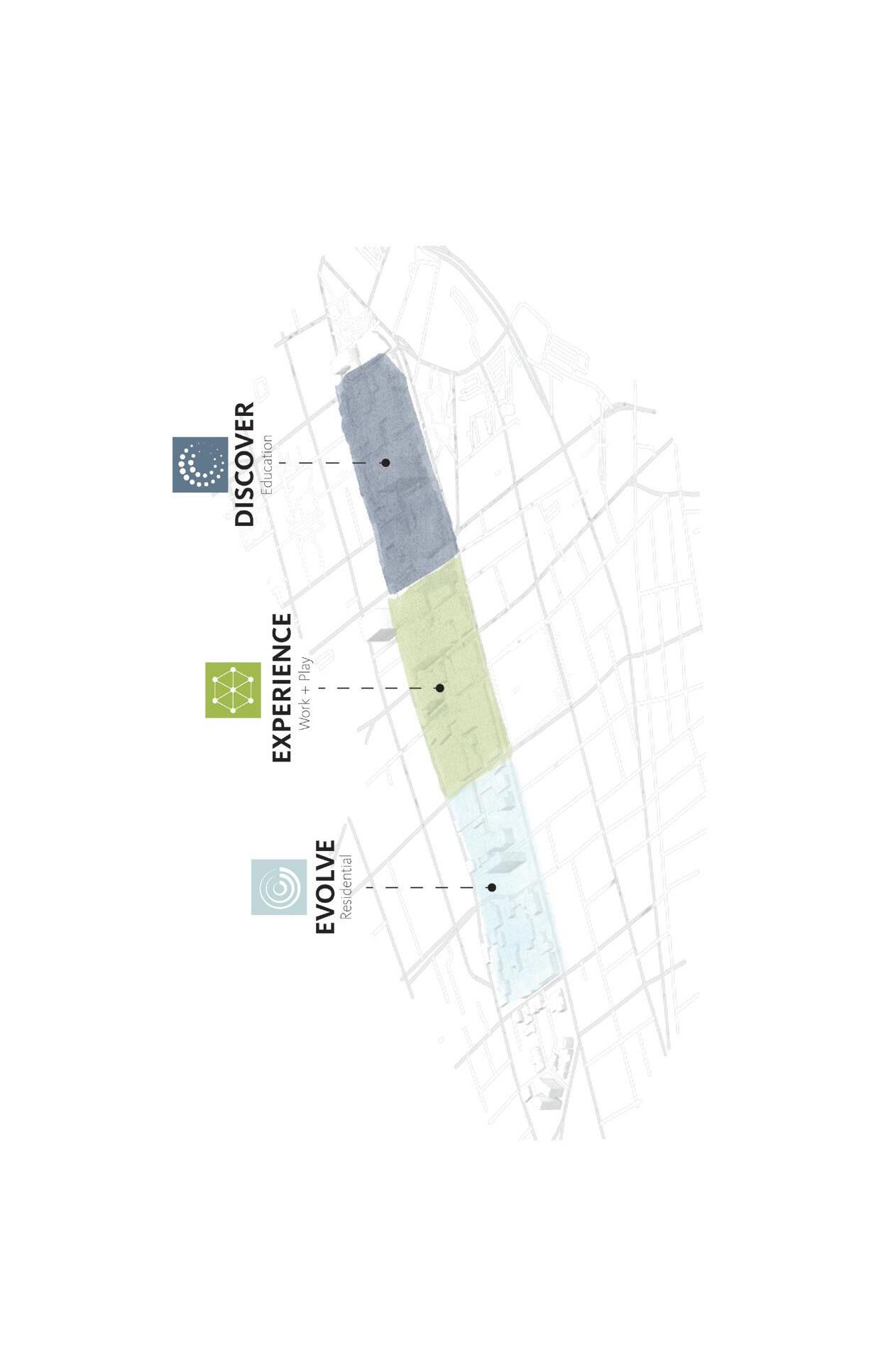

Experience Work-Play

Evolve Residential
Halsey Street
*Discover, Experience, Evolve
- Maximize business infill
-Make Halsey more of a pedestrian thoroughfare
- Update building’s facades to be more inviting
- Add more greenery, public seating, and bike lanes
- Create “The Link” a new multi-use area for stores, offices, and residences
- Reduce the dependence on cars and increase usage of public, pedestrian, and bicycle transit.
- Encourage the creation of a more mixed use downtown filled with activity 24/7.
- Attract new residents and encourage the creation of a variety of new housing opportunities for people of all income levels.
- Improve the image of the downtown by promoting and implementing design excellence and sustainability.
- Promote the restoration and adaptive reuse of the downtown’s historic resources, and foster the enhancement and expansion of the downtown’s cultural resources.
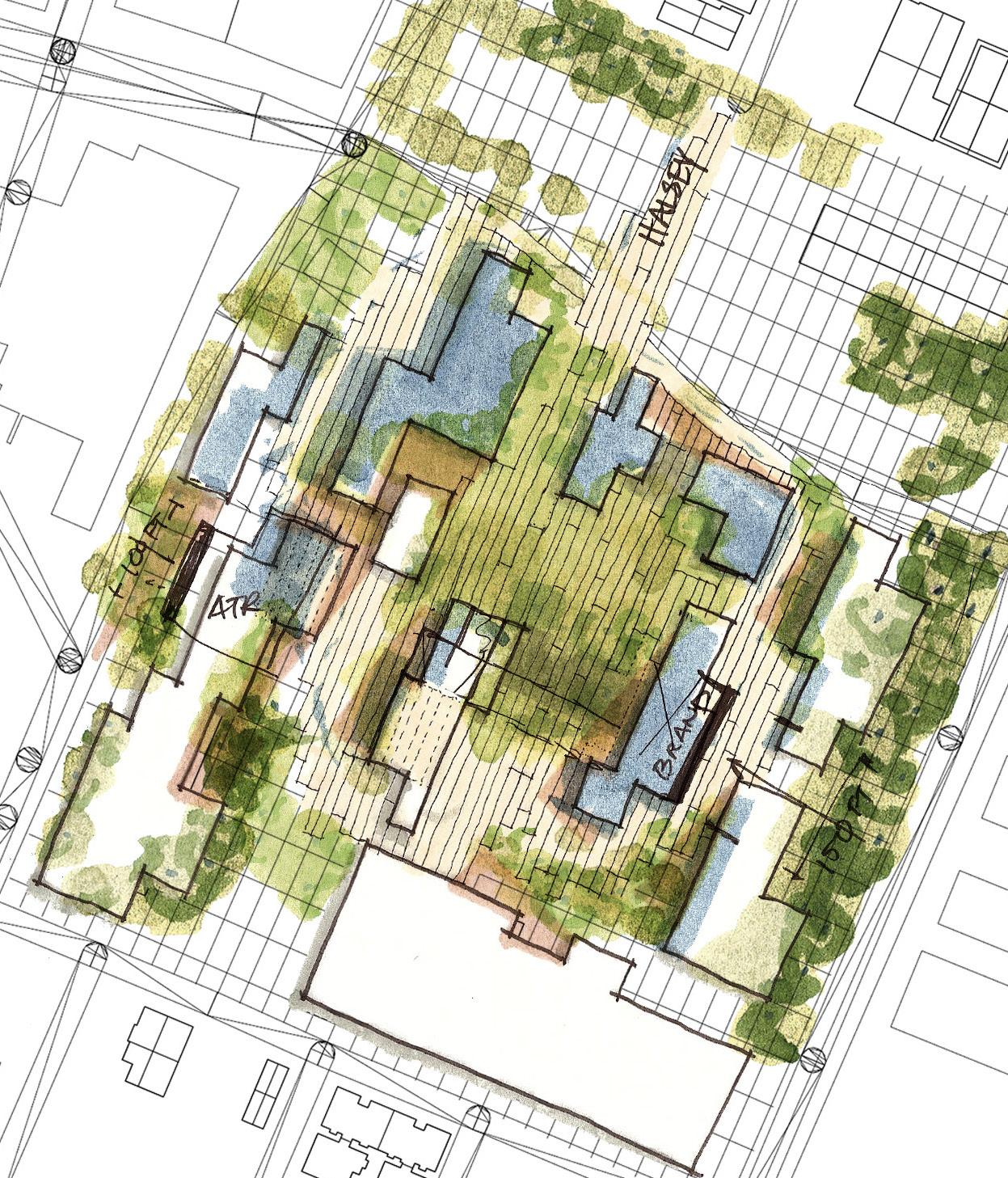 “The Link”
“The Link”
A. Updated Street-scape
B. New Building Facades
C. Pocket Green Space
D. The Link Central Space



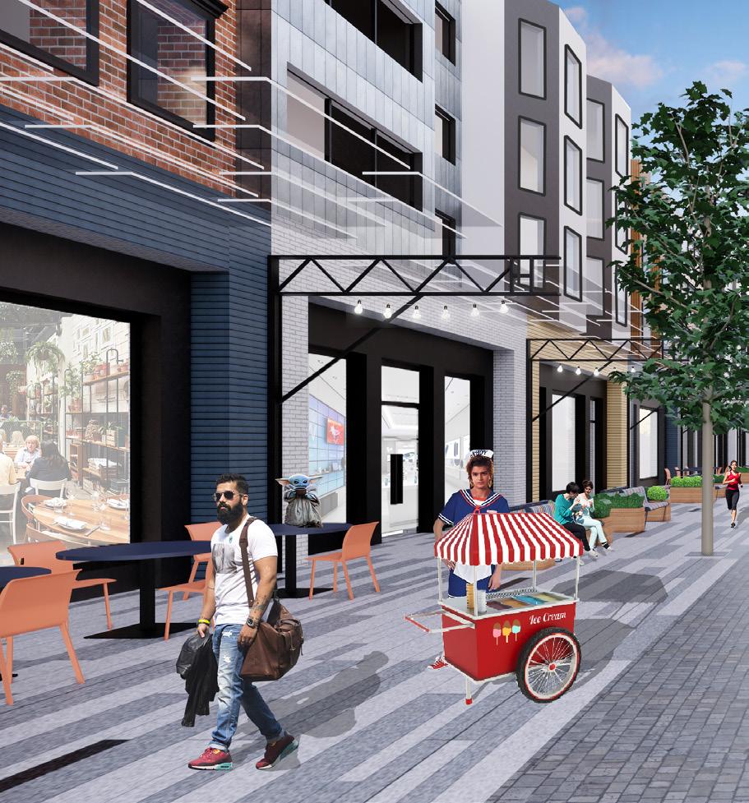
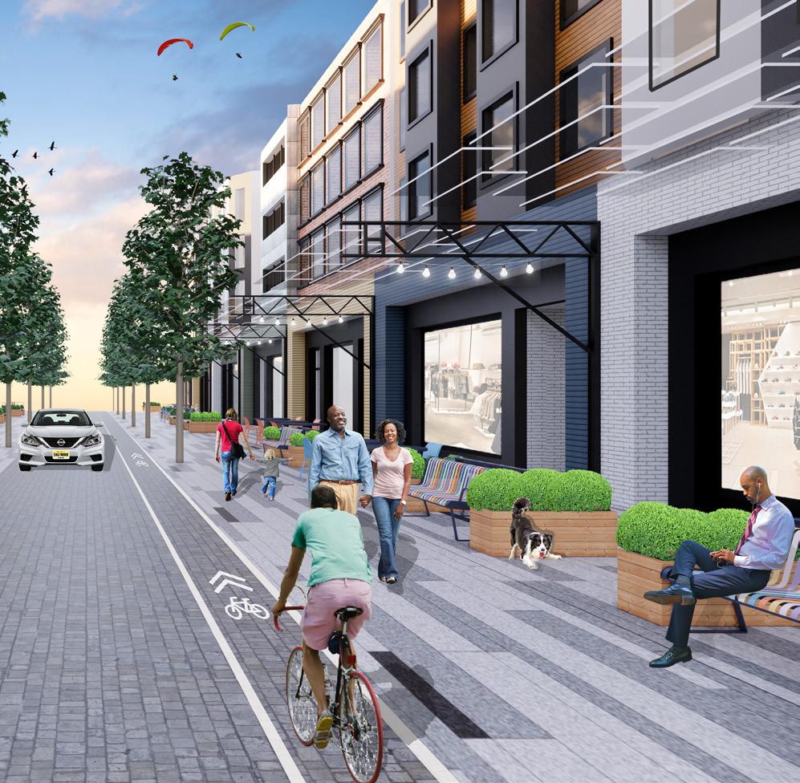
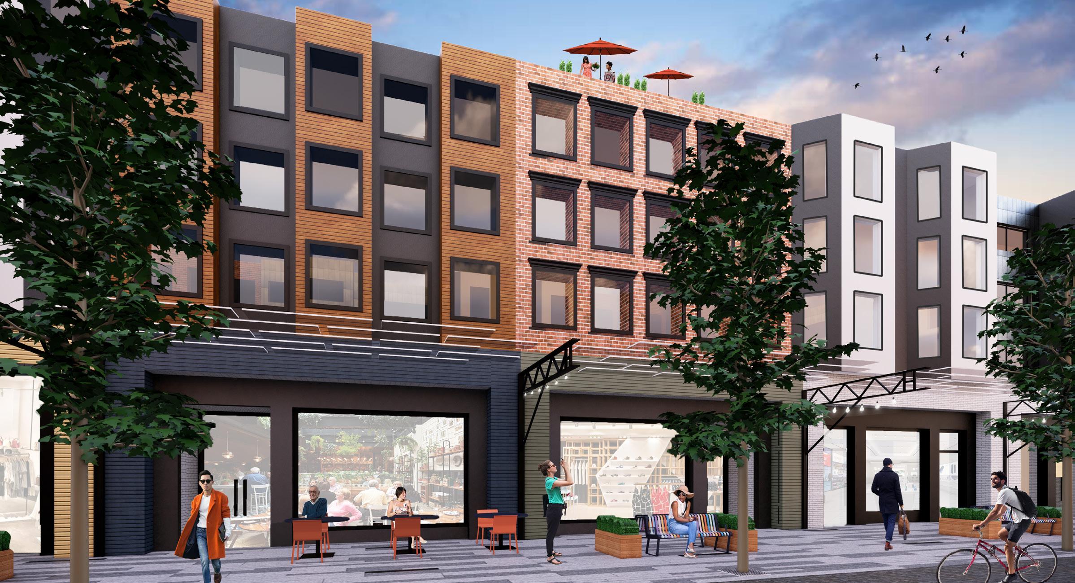
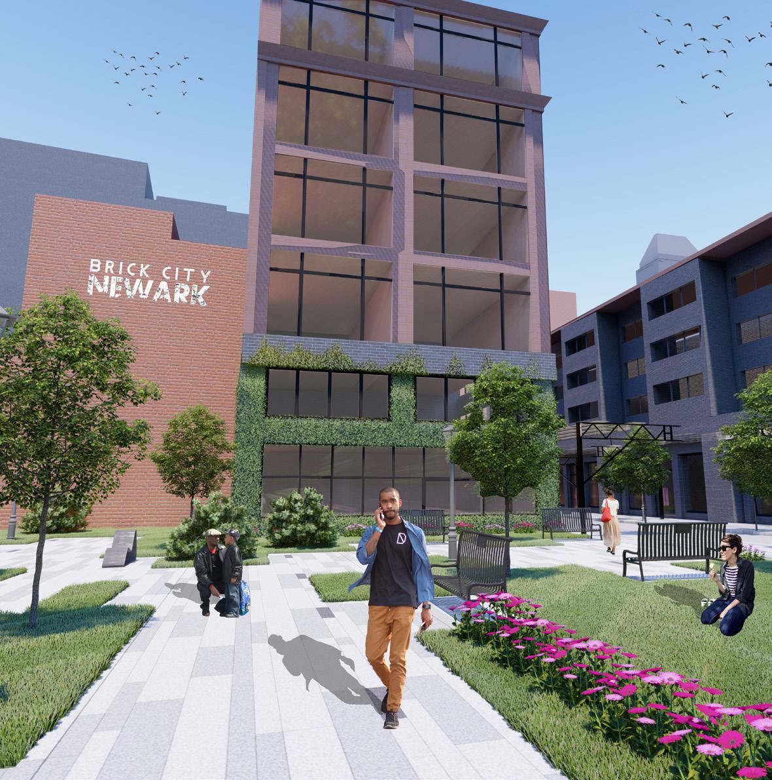
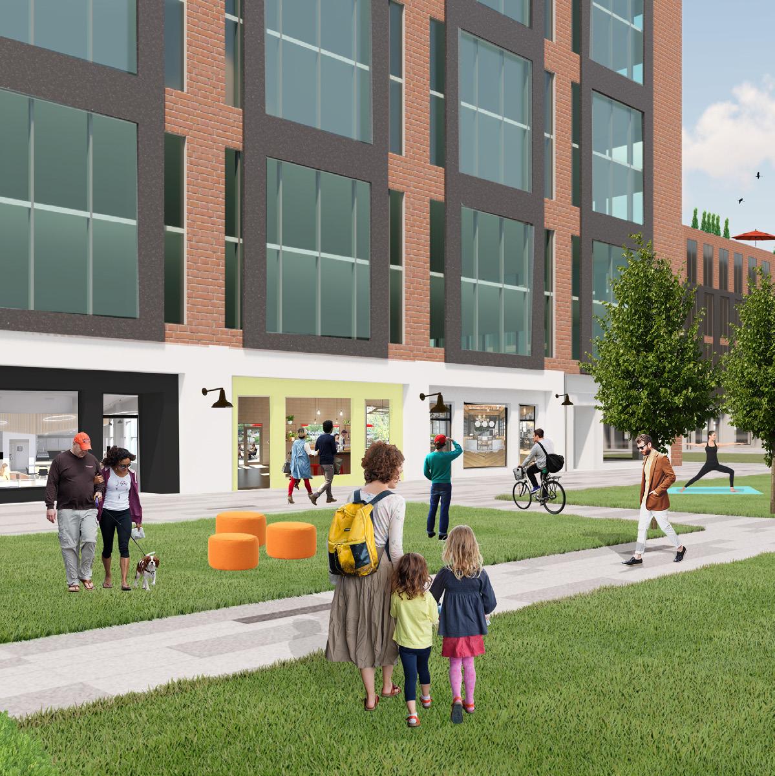
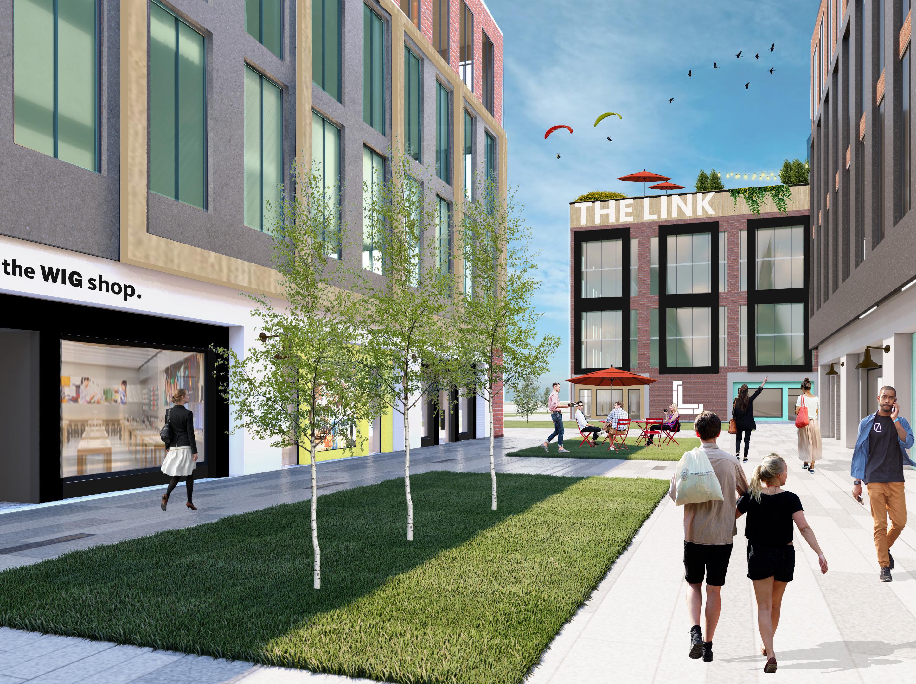 D.
D.
C.
D.
D.
C.
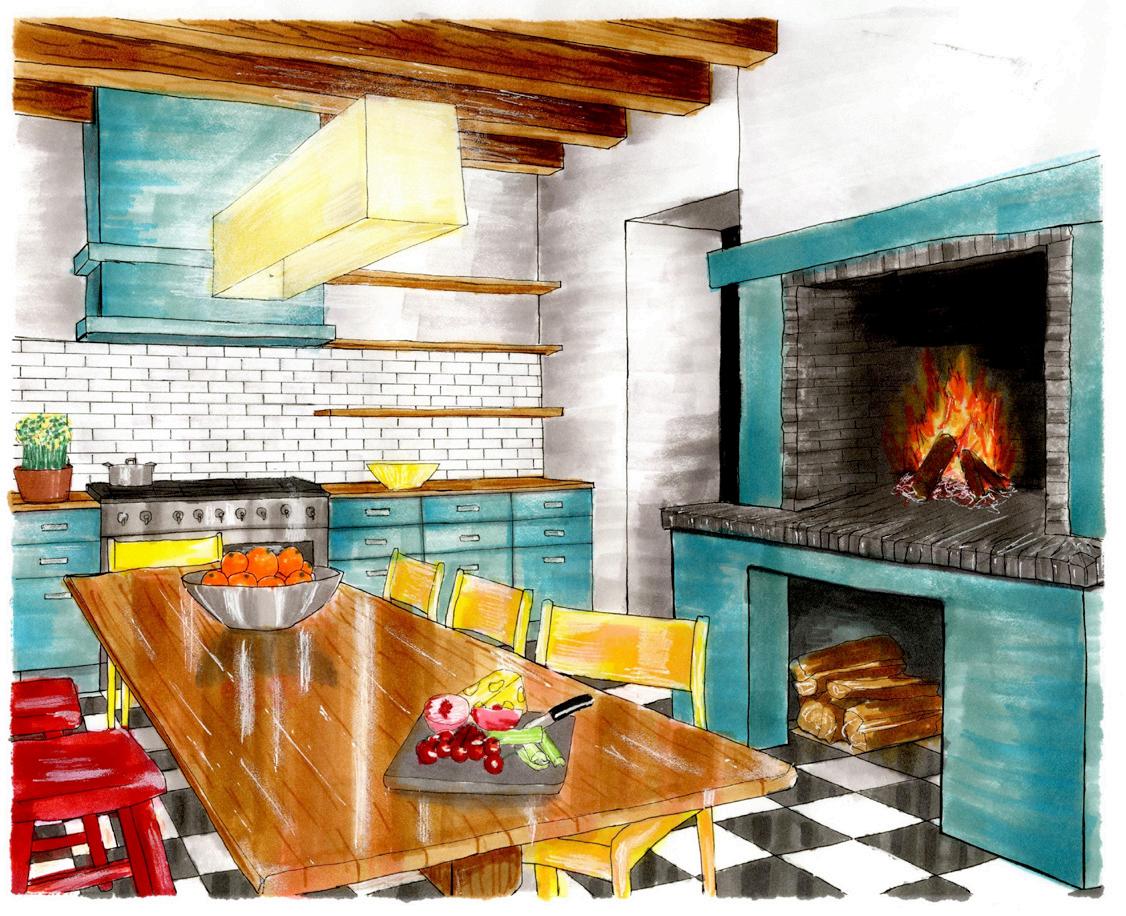
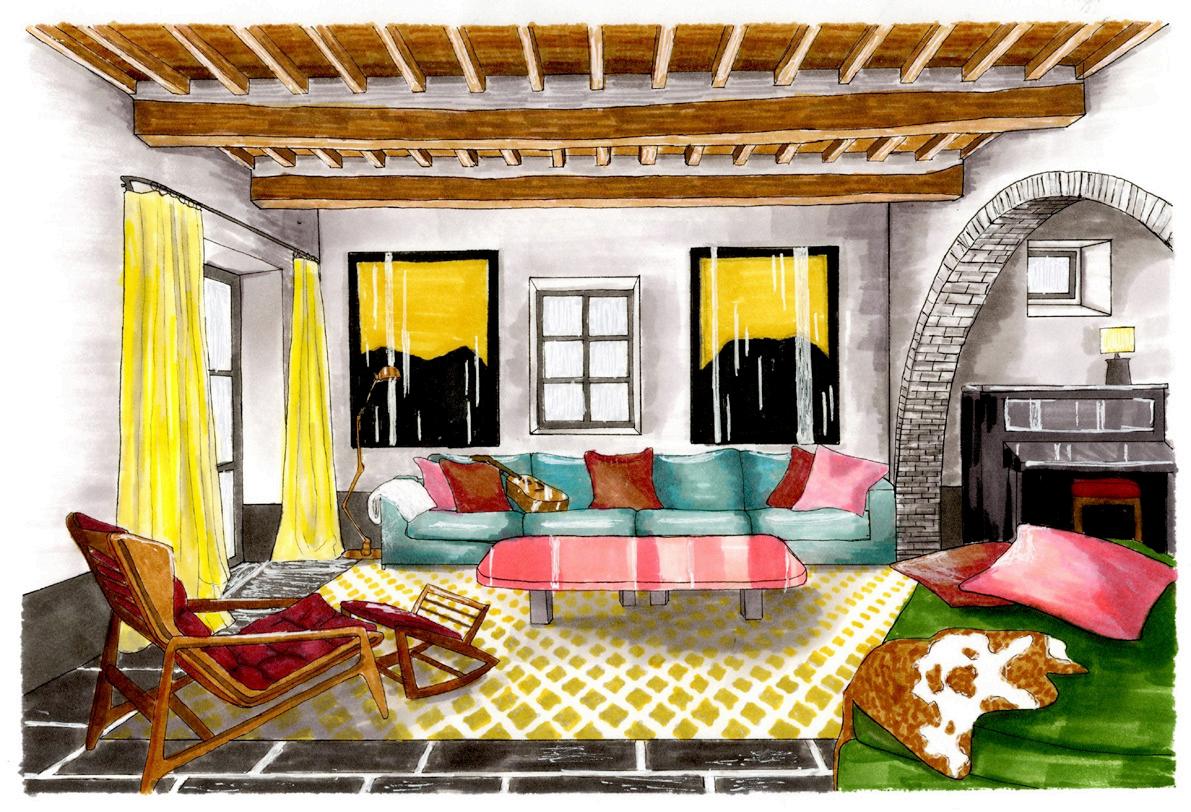
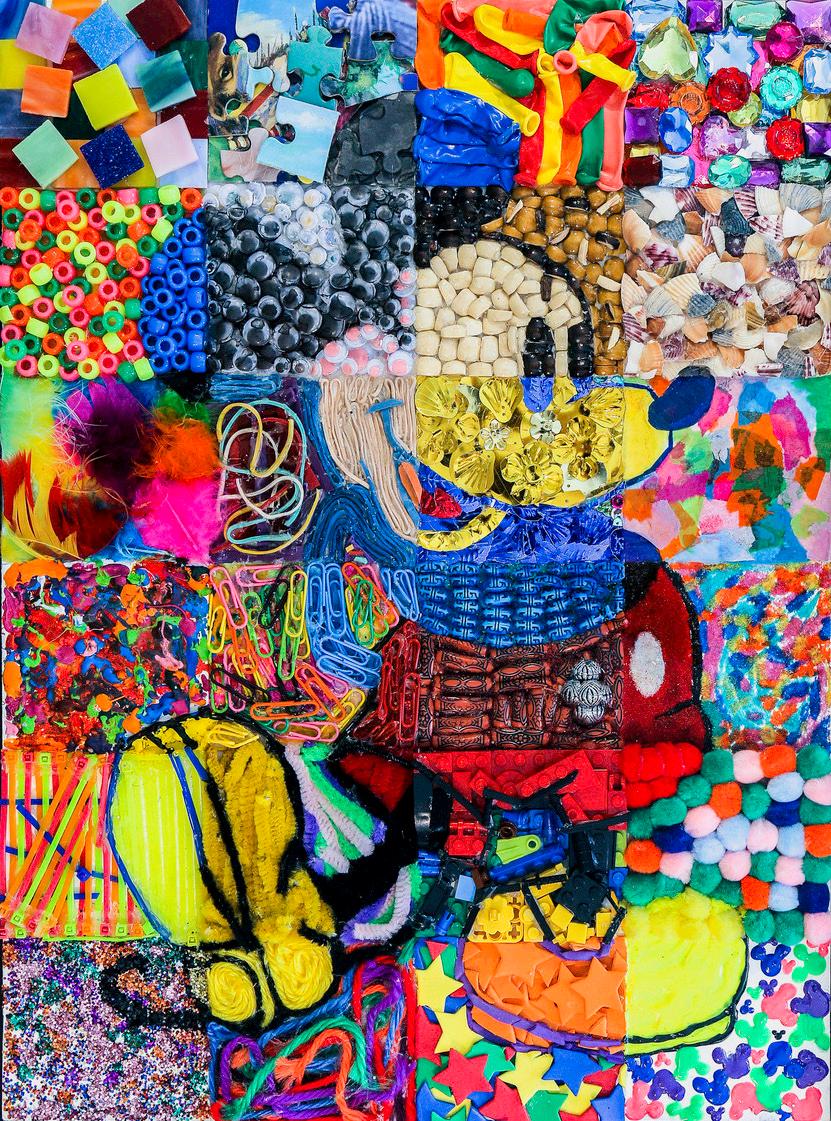
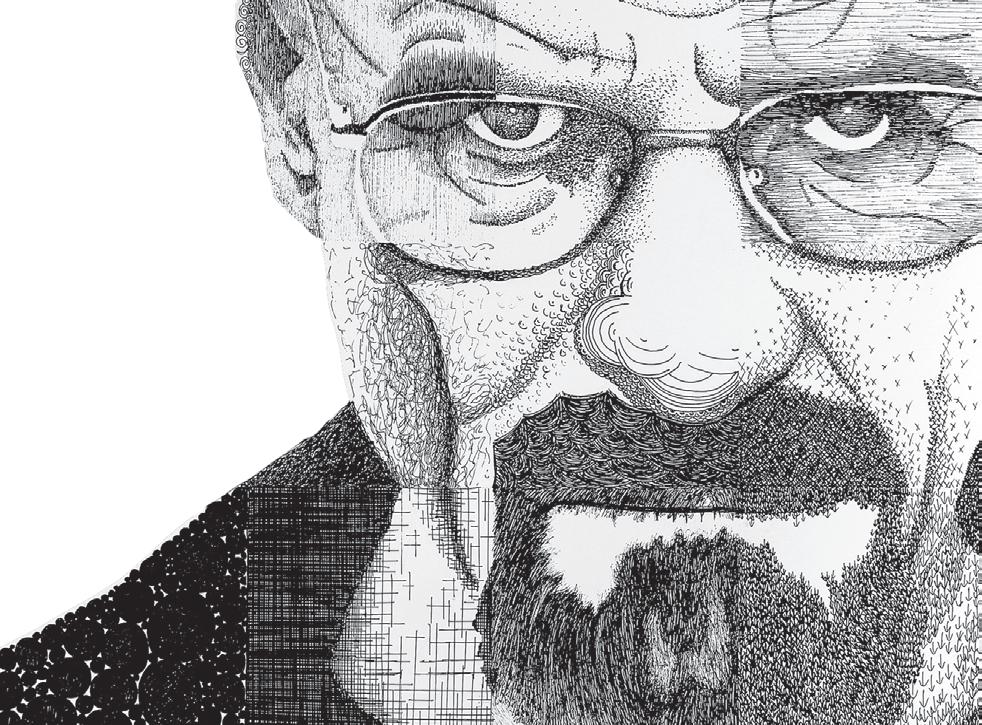

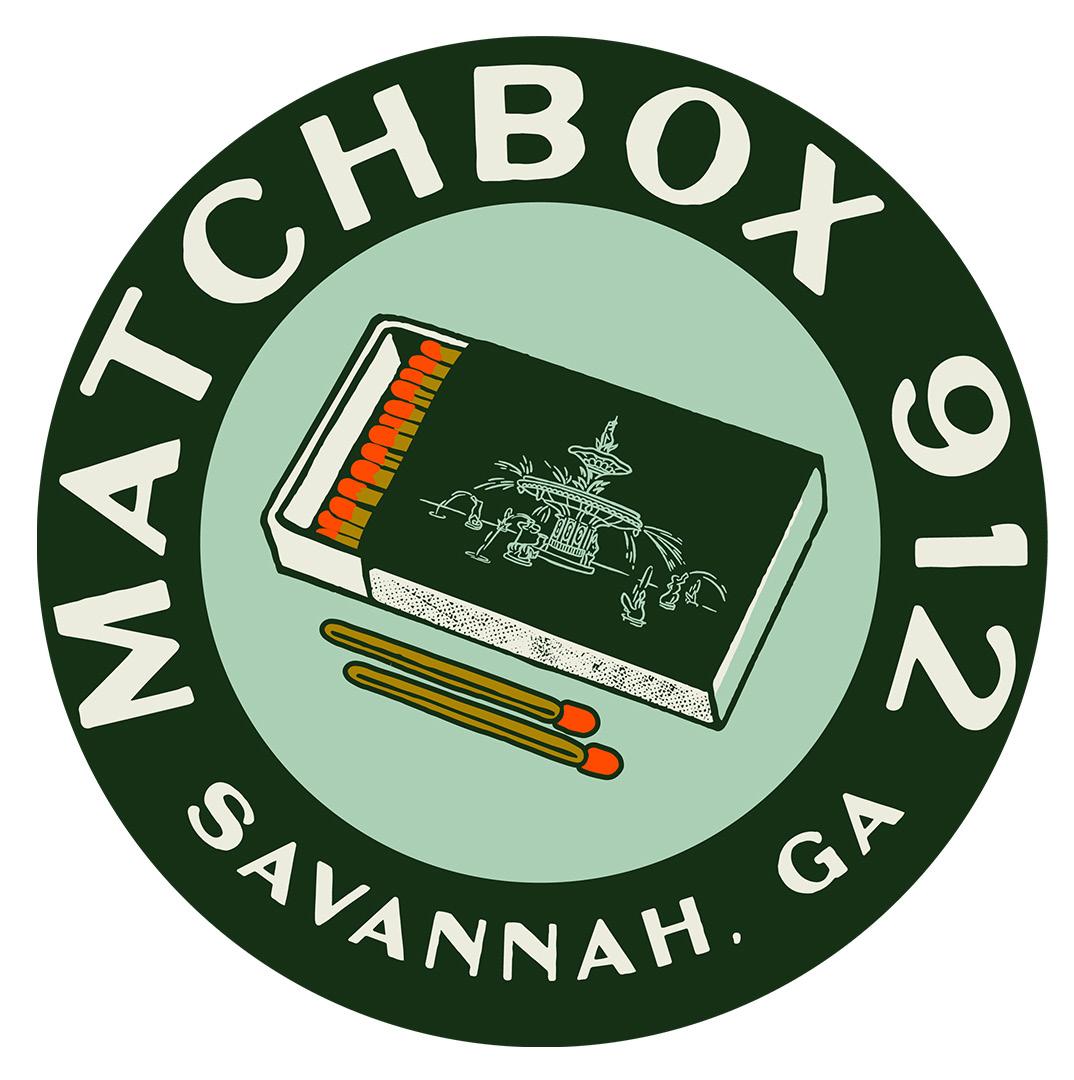
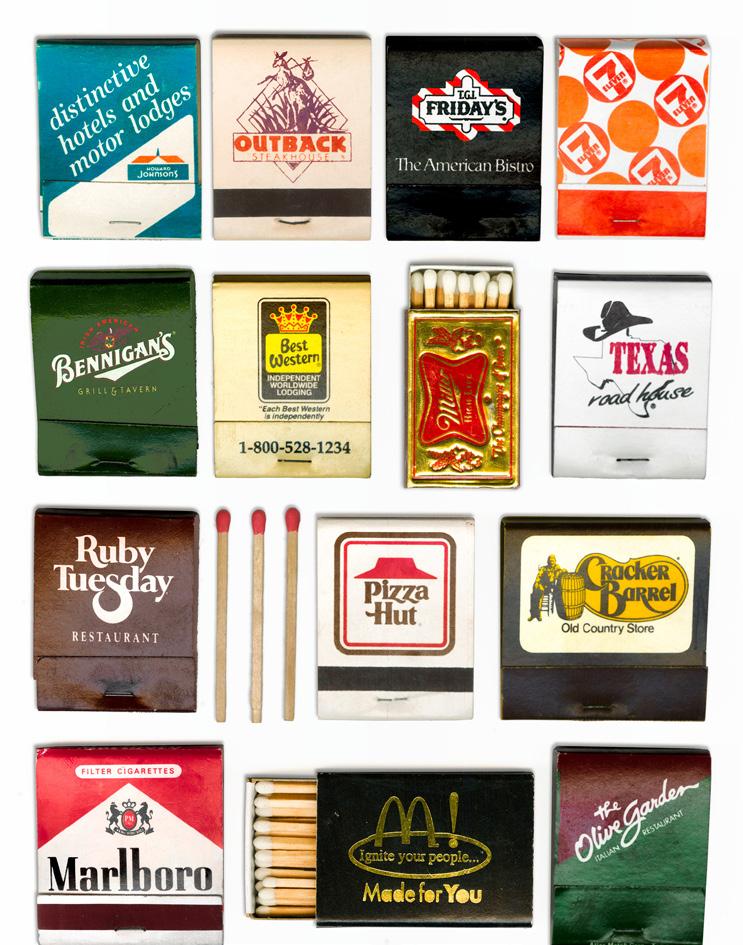

Matchbox 912 is a small art business I started while living in Savannah Georgia. I have been making themed vintage matchbook collages and selling my art in Forsyth Park. Matchbooks/boxes themselves are unique pieces of history, memory, nostalgia, art, and graphic design. The collages I have created so far try to embrace and celebrate all that makes the individual pieces special and explore how they work together creating unique compositions.
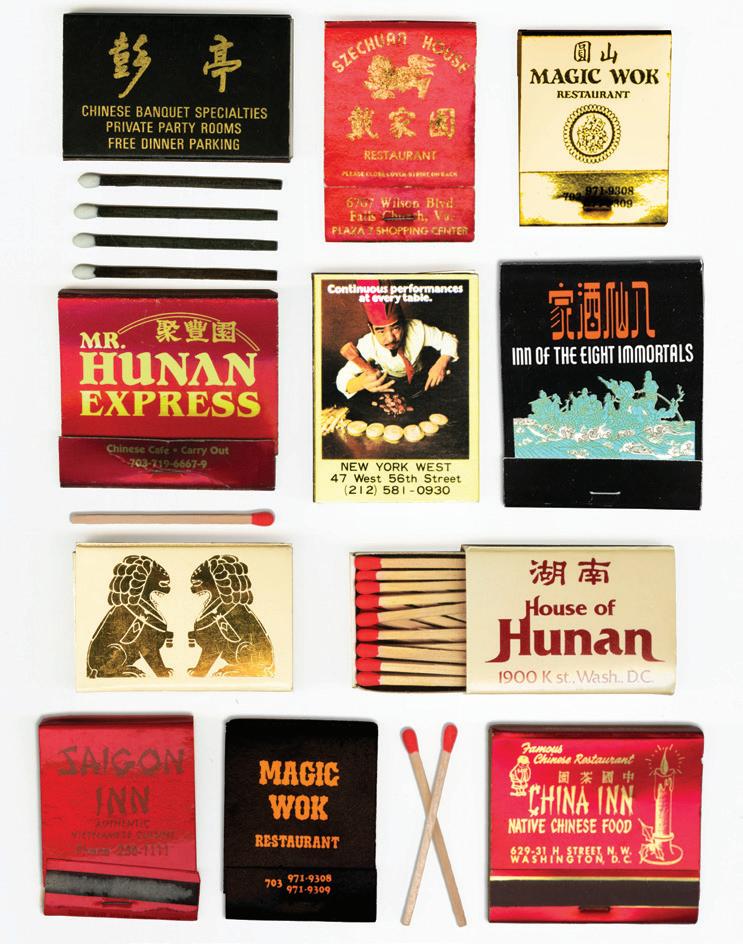
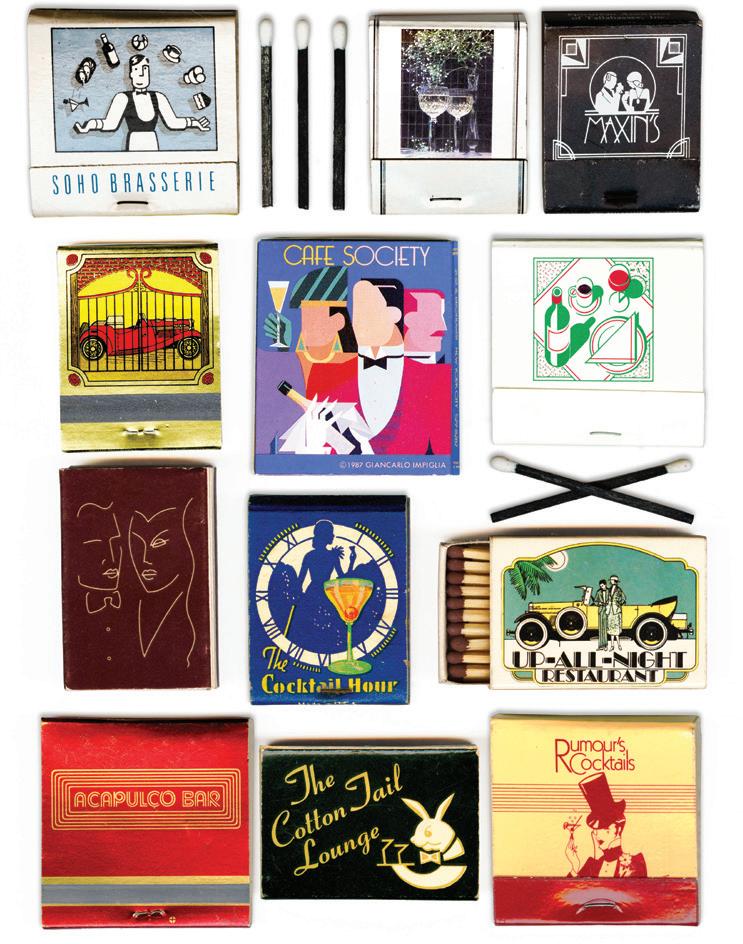
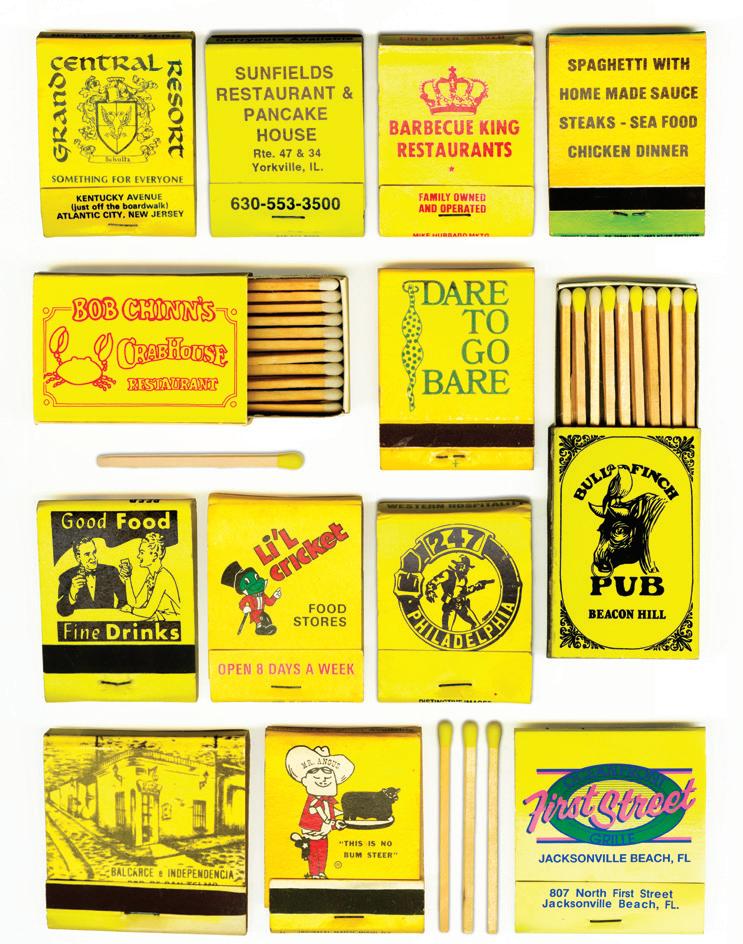
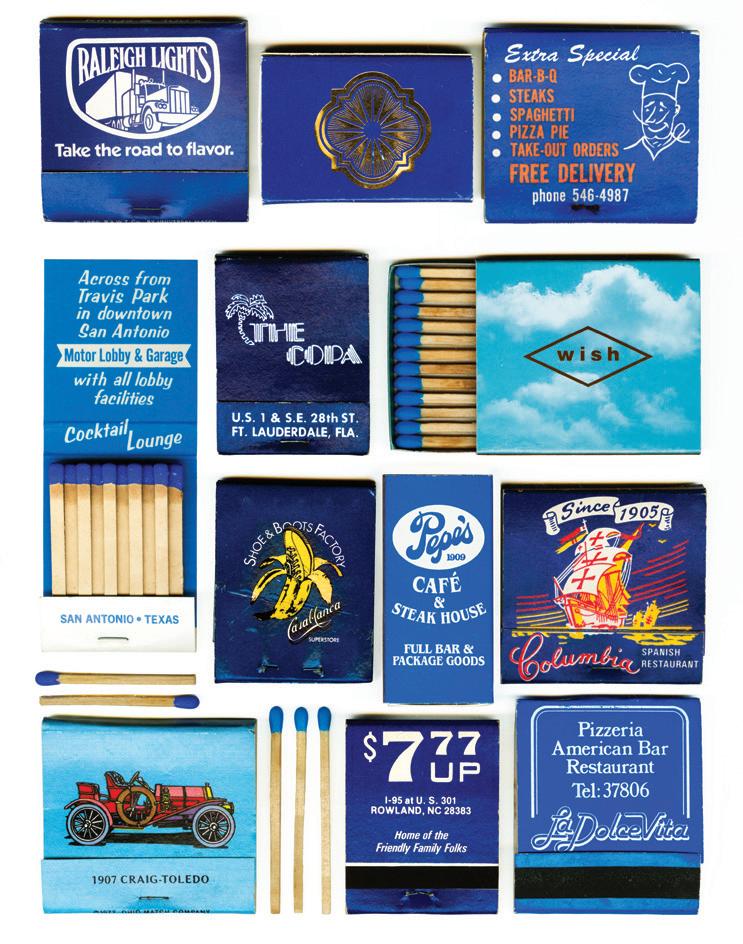 Americana
Asian Cuisine
Red
Cocktail Bars
Blue
Yellow
Americana
Asian Cuisine
Red
Cocktail Bars
Blue
Yellow