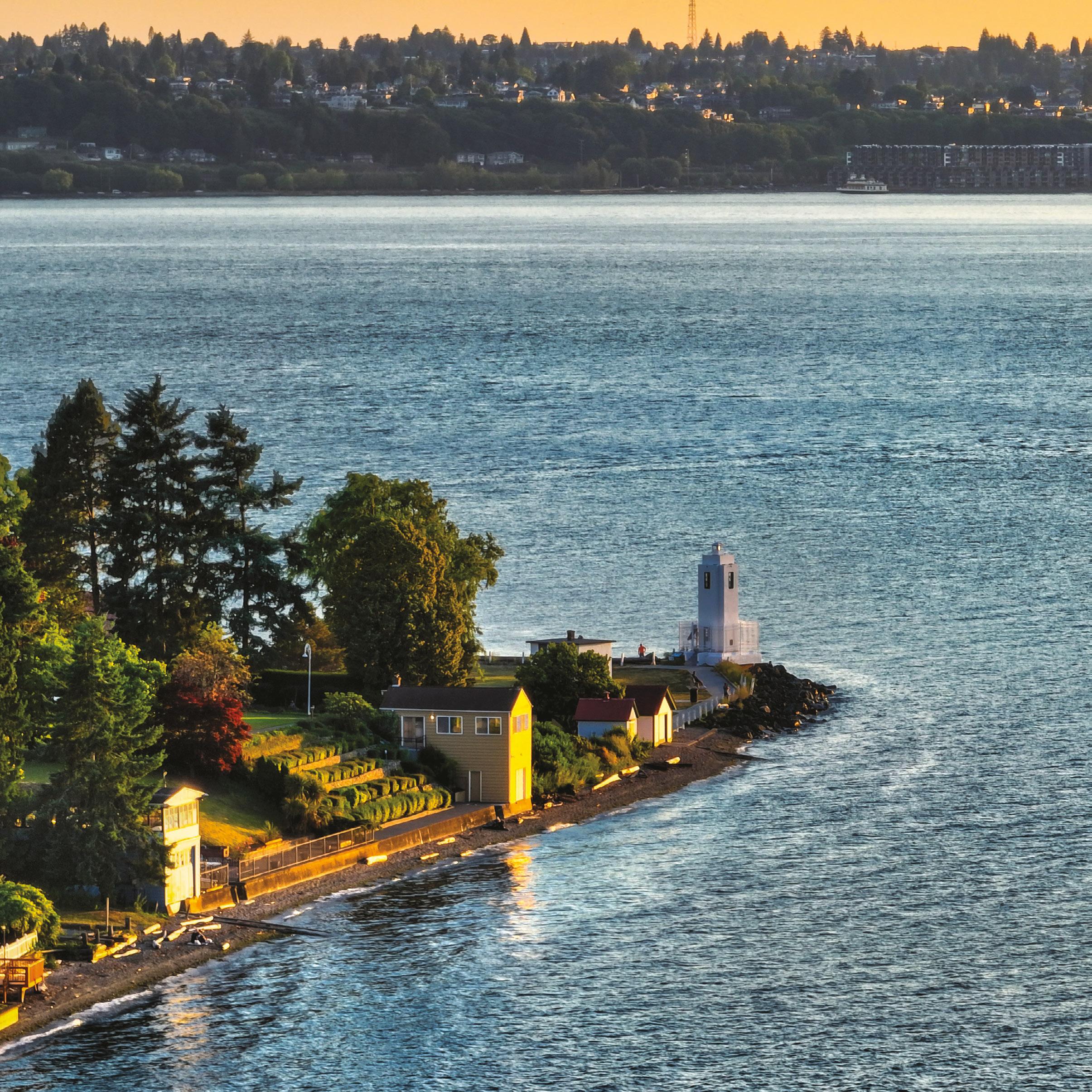Il Palazzo Incantato
The Enchanted Palace



Worthy of Lake Como or the Italian Riviera, this lavish Caledonia Cove compound has it all. Rarely available low-bank waterfront with private beach and envy-inducing westerly vistas. Terraced formal Mediterranean gardens studded with cypresses, palms, and fragrant roses. A boathouse to stash your supersonic Belassi jet skis. A spacious guest lodge for fortunate long-term visitors. A radiant-heated statement automobile lodge fit to showcase your Ghibli Spyder or Berlinetta Lusso. An entertainment loggia with deliciously warm inground pool. And a dazzling, monumentally proportioned palazzo oozing movie-set glamour, rich with exotic stone, replete with no-expense-spared comforts, including a residential lift for graceful aging in place. Old World grandeur meets effortless West Coast elegance!
$3,650,000
4 edifices
Built 2006-2007
Lot size 13020 SF
Private boathouse 210 SF
Entertaining loggia with outdoor hearth
Residential lift for easy access to all 3 floors
40 ft lowbank waterfront with saltwater beach
Parking for 7+ cars
Automobile lodge 850 SF
Palazzo 4 BR 2.5 BA 5240 SF
Guest lodge 2 BR 2 BA 1300 SF
Heated in-ground swimming pool
Panoramic Sound and mountain vistas
Secured gated entry to waterfront and street
For more information visit www.PNWPalazzo.com
5460 & 5462 Hyada Boulevard NE, Caledonia Cove
The Beach Terrace. You will forget where you are as you revel in the rhythmic crash of the waves on your own shores and inhale their salty tang mingled with the perfume of pink roses. Look up at your palazzo, enjoying all the benefits of a waterfront residence, yet securely perched above the water. Let your senses transport you to the seaside cliffs of Italy’s Adriatic coast as you ascend the stairs from the picturesque tidal beach, through a hand-wrought iron gate, past the large, immaculate boathouse that shelters your nautical gear mere yards from the water.
Lowbank waterfront
Multi-level terraces for outdoor living, entertaining, and recreation
Private boathouse and beach
Mediterranean garden with formal elements




The Pool Terrace. Admire the balanced verdant plantings that frame the elegant, heated in-ground swimming pool and welcoming loggia where your family and friends have gathered to enjoy your hospitality. Bask in their appreciative attention and warm yourself at the flickering flames of the outdoor gas fireplace. Somebody has poured a silky ’98 Barolo; your favorite Puccini opera is playing on the surround sound, muted by the happy hum of conversation and laughter. Life is good. Cin cin!

Window wall with double sliding doors to recreaation level
Panoramic Sound & mountain views
Gas-burning hearth, zoned speaker system, ceiling fans



Imagine a palatial residence that caters to your every need and pampers you in the manner of a cushy resort. Colossal eight-foot teak doors usher you into an amenity-laden wonderland. Gleaming polished travertine floors, 11-foot vaulted ceilings, and quatrefoil arabesque windows evoke a timeless Mediterranean aesthetic. Priceless Sound and mountain views from every level will astonish your friends and colleagues. Handcrafted finishes, from Chihuly-esque art glass pendant lights and window glazes to the intricate wrought-iron balustrade on the grand curvilinear staircase, deliver one-of-a-kind artisanal luxury; gallery walls and custom lighting display your valuable art collection with pizzazz. Clever built-in technology equips you to work, play, and entertain onsite, cocooned in opulence. The residential elevator with auto lighting and telephone seamlessly whisks you from reception level to your private chambers or recreation rooms.
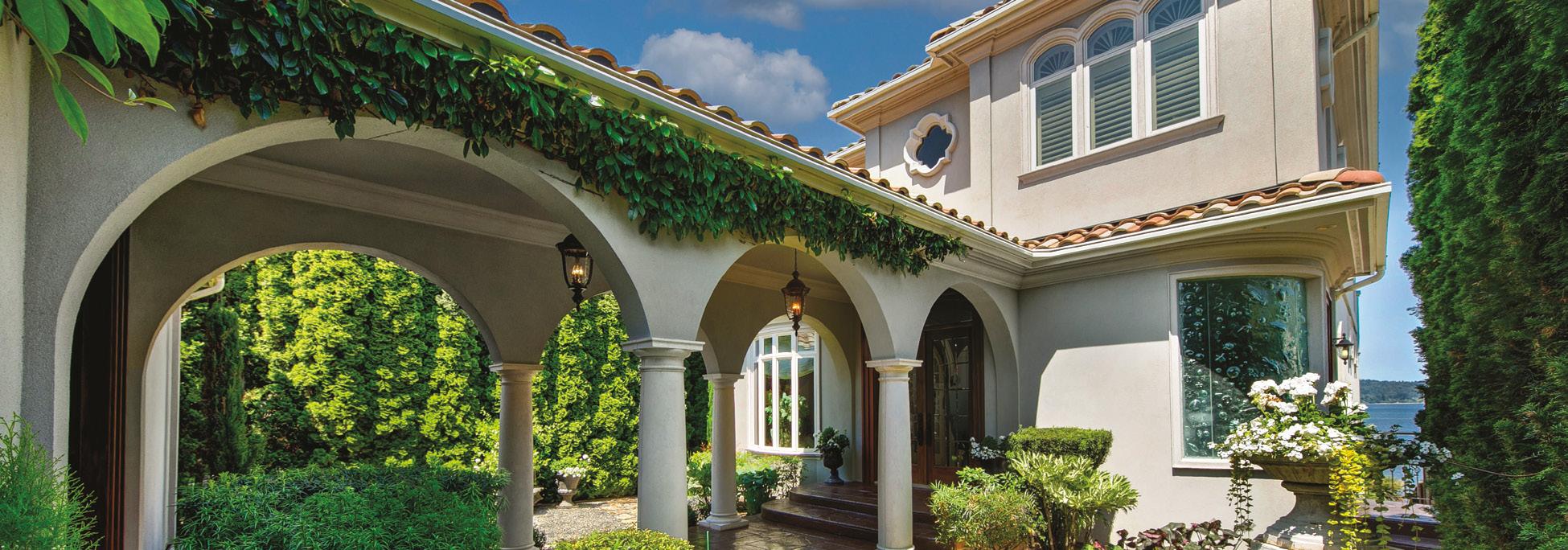
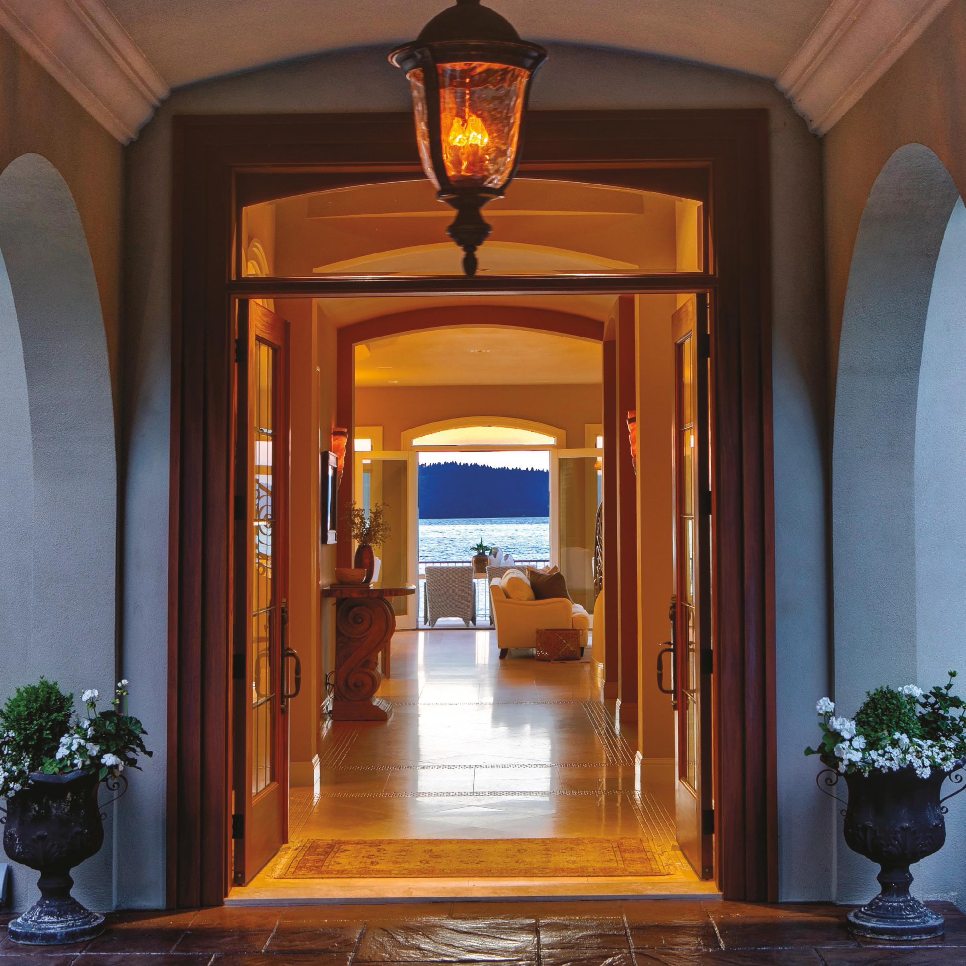
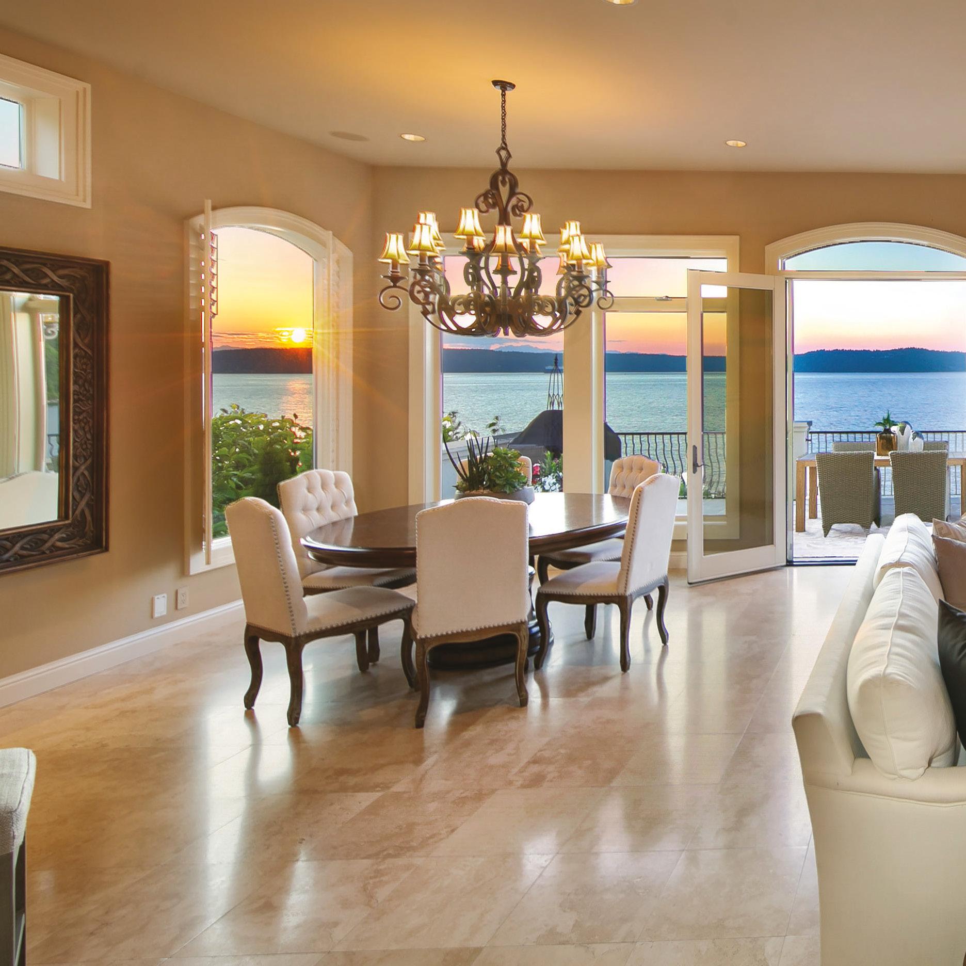
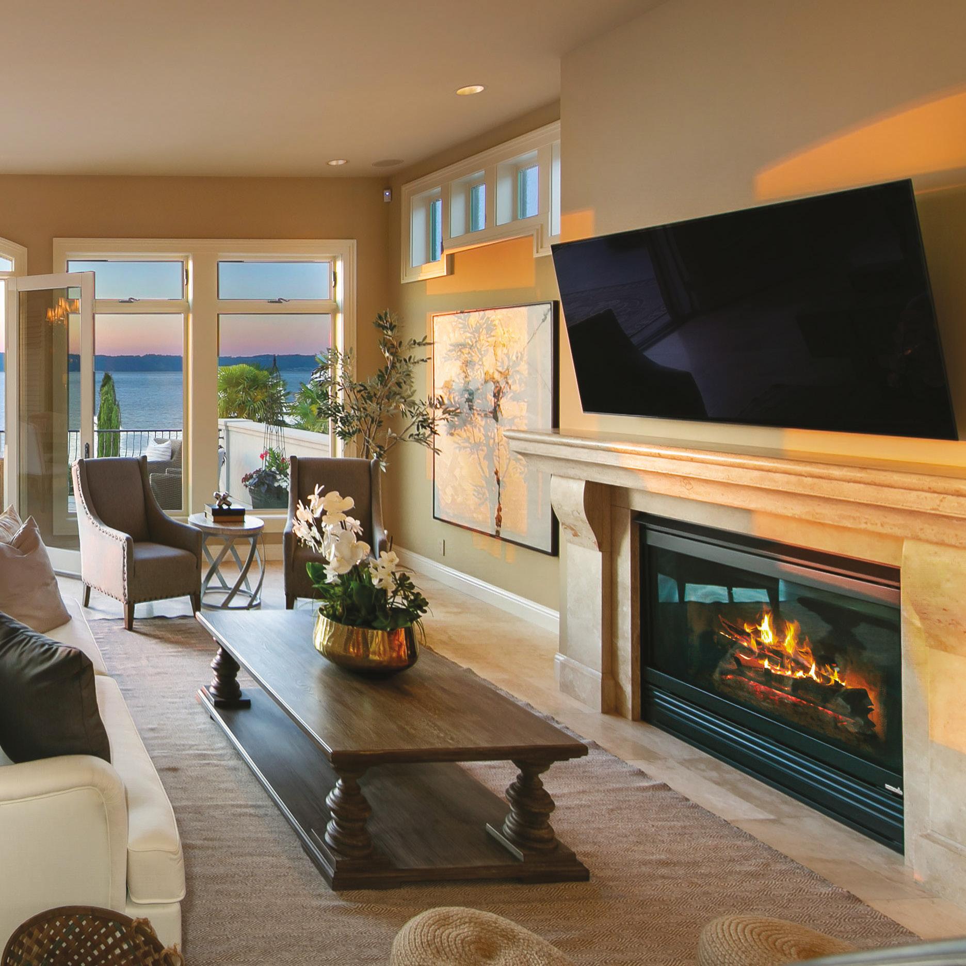
The Chef’s Kitchen. All your culinary wishes – granted! Massive granite counters for easy food prep; a roomy windowed pantry to organize your ingredients; a convenient filtered-water pot filler for your perfectly al dente pasta. Whether you are an enthusiastic home cook or a large-scale entertainer with an on-call catering staff, this splendidly furbished kitchen awaits to do your bidding. Buon appetito!
Built-in steam oven
Professional-grade Wolf™ gas range
Sub-Zero™ 2-door refrigerator with 3 freezer drawers
Under-the-counter warming drawer
Sizeable island with double stainless sinks
Built-in coffee maker with cup warmer, perfect for your morning coffee




The Owner’s Suite. Savor your forever honeymoon in the magical luxury of your 600 SF private suite with remote-controlled gas fireplace, plush reading area, 260 SF raised marble ensuite with in-floor hydronic heating, central air conditioning and romantic Juliet balcony overlooking the terraced gardens and fiery sunsets reflected in the water.

4 ft built-in vanity
Walk-in closet with island and recessed lighting
8 ft marble counter with 2 sinks, 4 cabinets and 15 drawers
Privy area with bidet
Lasko™ jetted tub with unique ceiling filler
9 ft by 4 ft marble open shower area with 8 shower heads



The Recreational Level. No need to leave home: enjoy exercise and entertainment right here, in the privacy of your own palazzo. With two discreetly tucked-away guest bedrooms, the palazzo’s lower level centers on a recreation/family room with remote-controlled, travertine-surrounded fireplace, double sliding doors that open onto the loggia, and every recreational amenity your heart could desire.
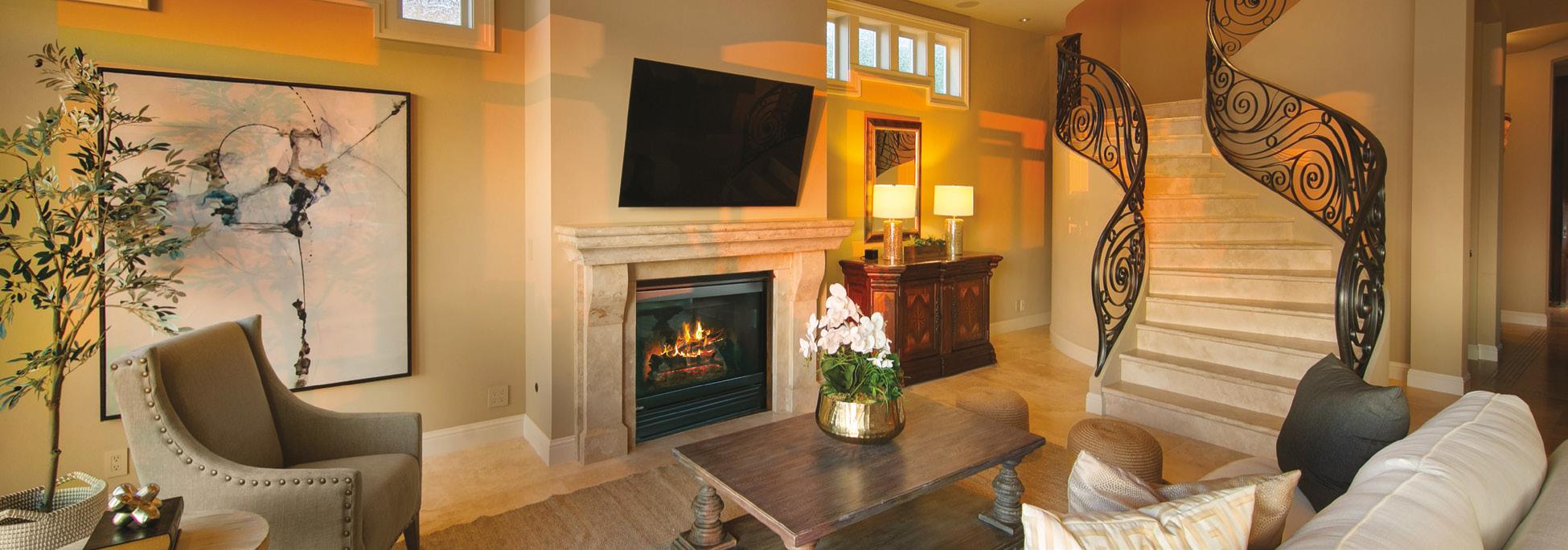
Game alcove
Full bar with custom stone countertops and sink
Wine racks, wine fridge, and under-counter Kegerator
Refrigerator with ice maker
Gym area with private sauna
Projector with automatic drop-down screen
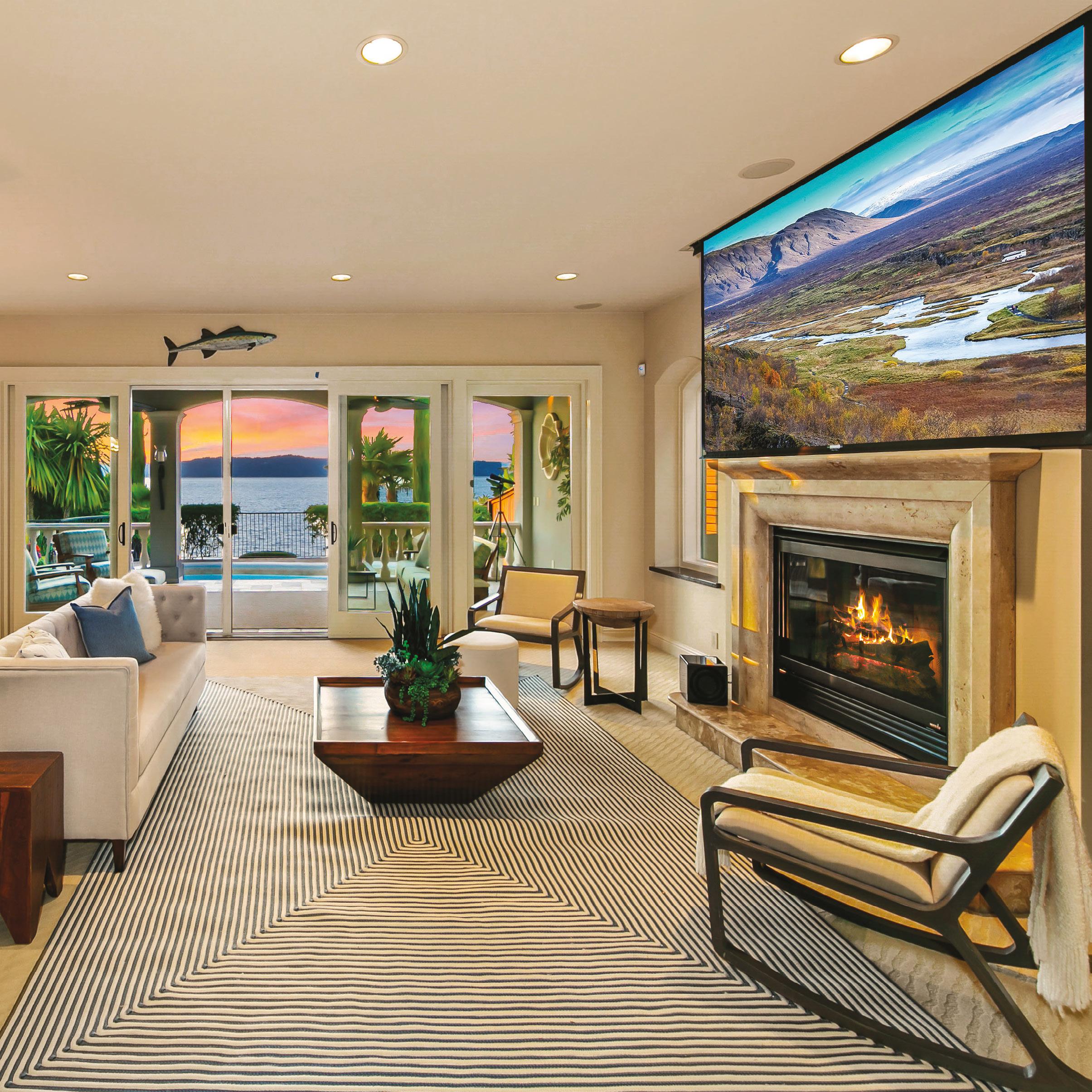


The Workspaces. Multiple dedicated workspaces invite you to work from home and/or pursue your passions.
Upper-level craft room with countertops, laundry chute
Upper-level office with views of Puget Sound and Olympic Mountains
Main-floor laundry room with plentiful storage, sculptural window, and outdoor access
Main-floor library with knotty alder wainscoting and lighted shadowbox
Lower-level guest bedrooms can provide additional workspace as needed
Libray bookshelves, perfect for displaying your artwork and other collections
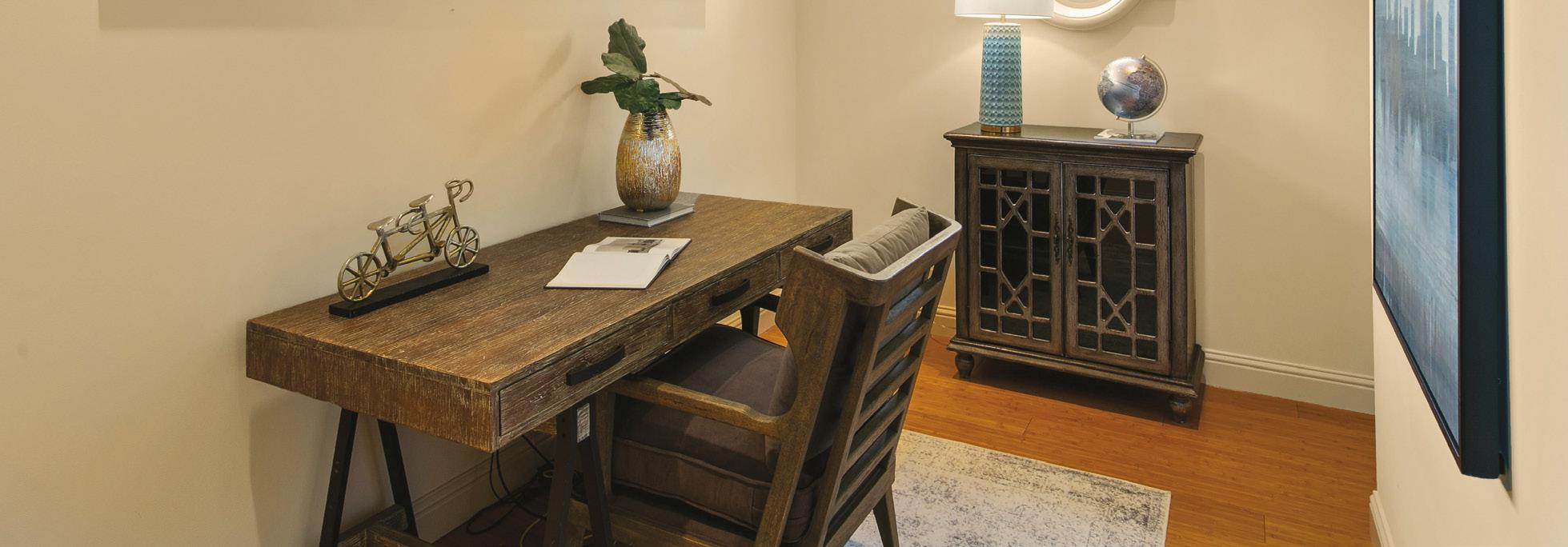
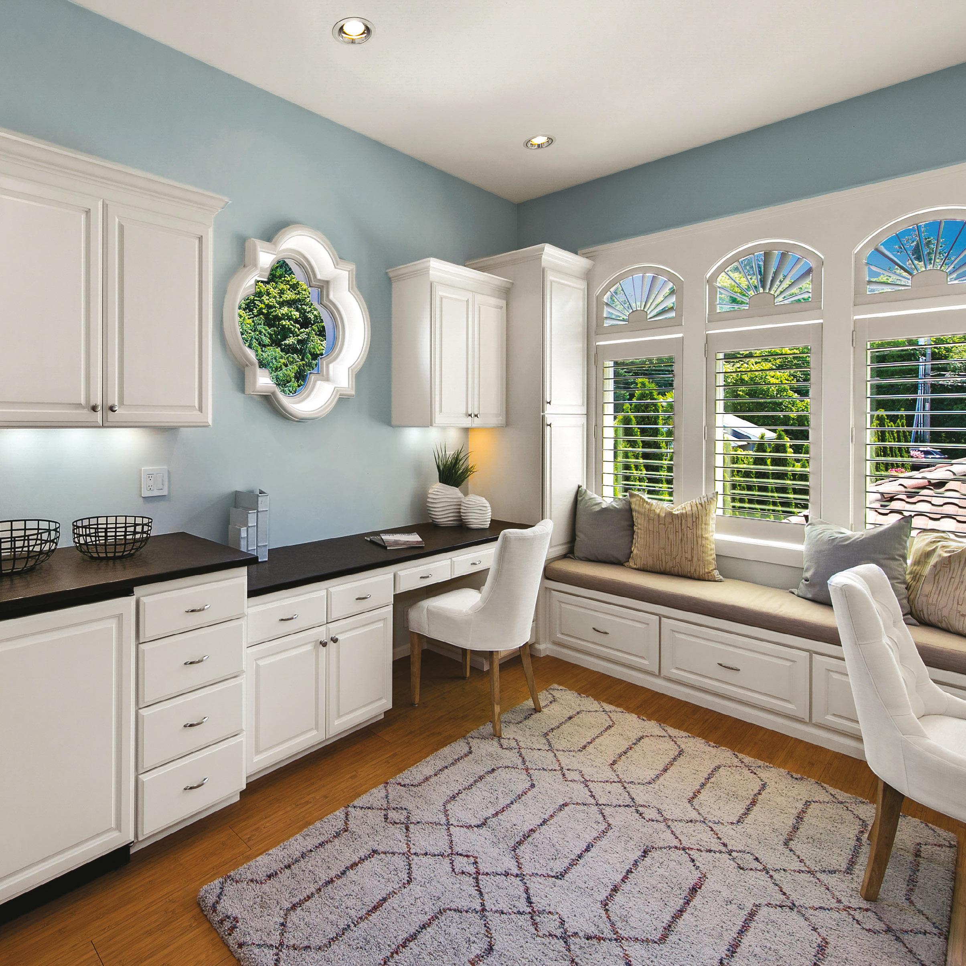
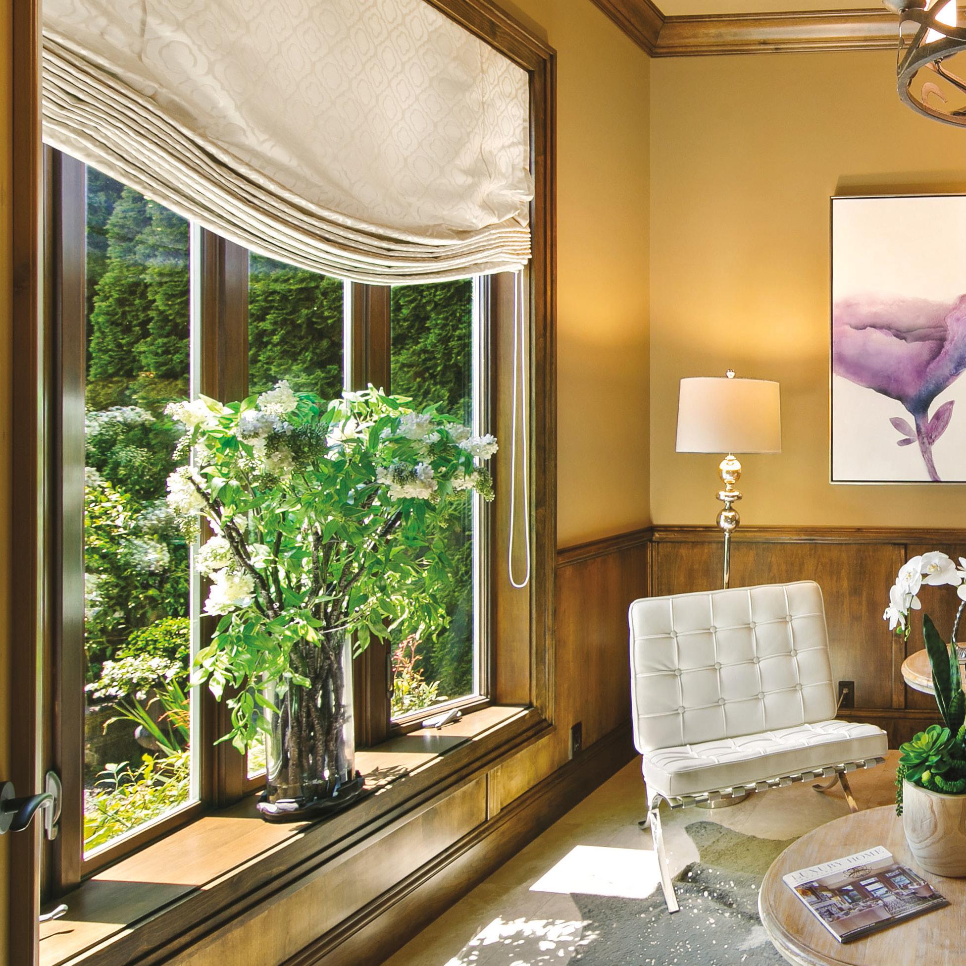
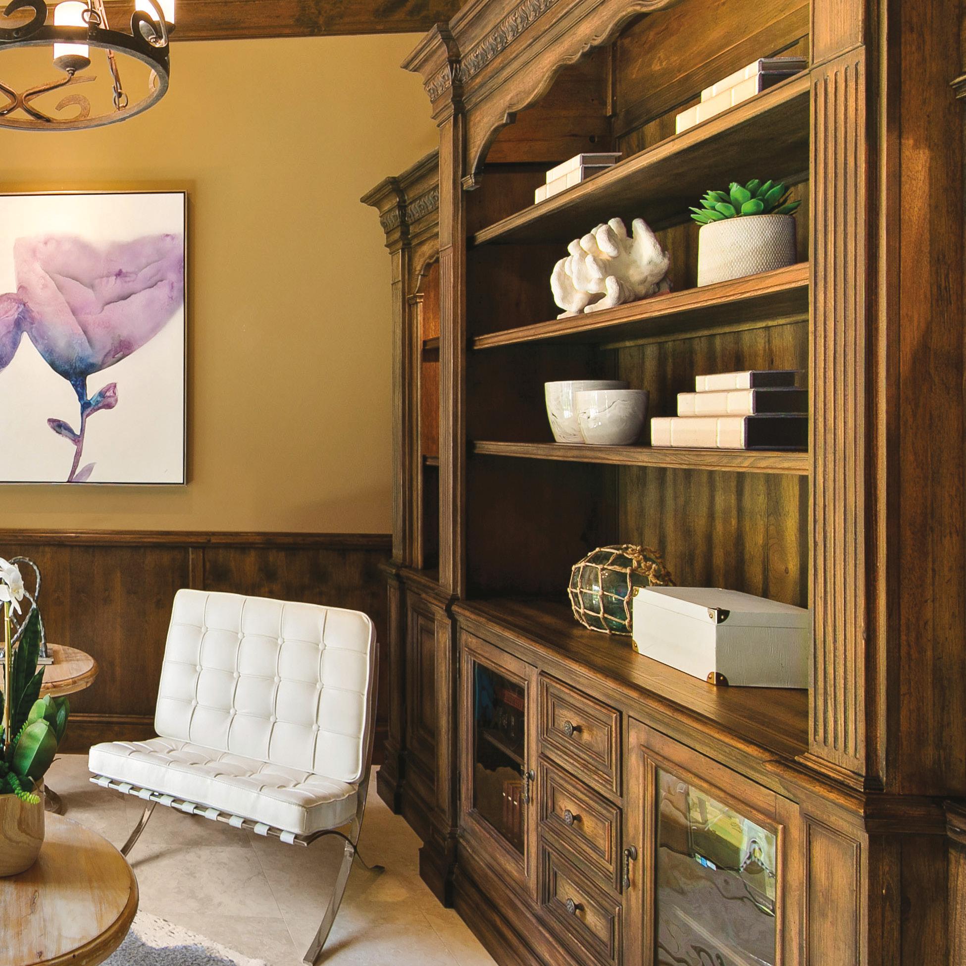
The Automobile Lodge. A hobbyist’s delight! Accessed via an imposing secure gate and connected to the palazzo by a dramatic arched colonnade, the automobile lodge offers a luxurious home for your prized fleet of Ferraris, Lamborghinis, and Alfa Romeos. Hydronic heat built into the graphic stone floor, as well as a convenient half bath, assure your comfort when you wish to tinker with your costly toys.
Custom roll-up wood garage doors
French doors to colonnade and lush gardens

Convenient half bathroom
Expansive cabinetry for tool and hobby storage

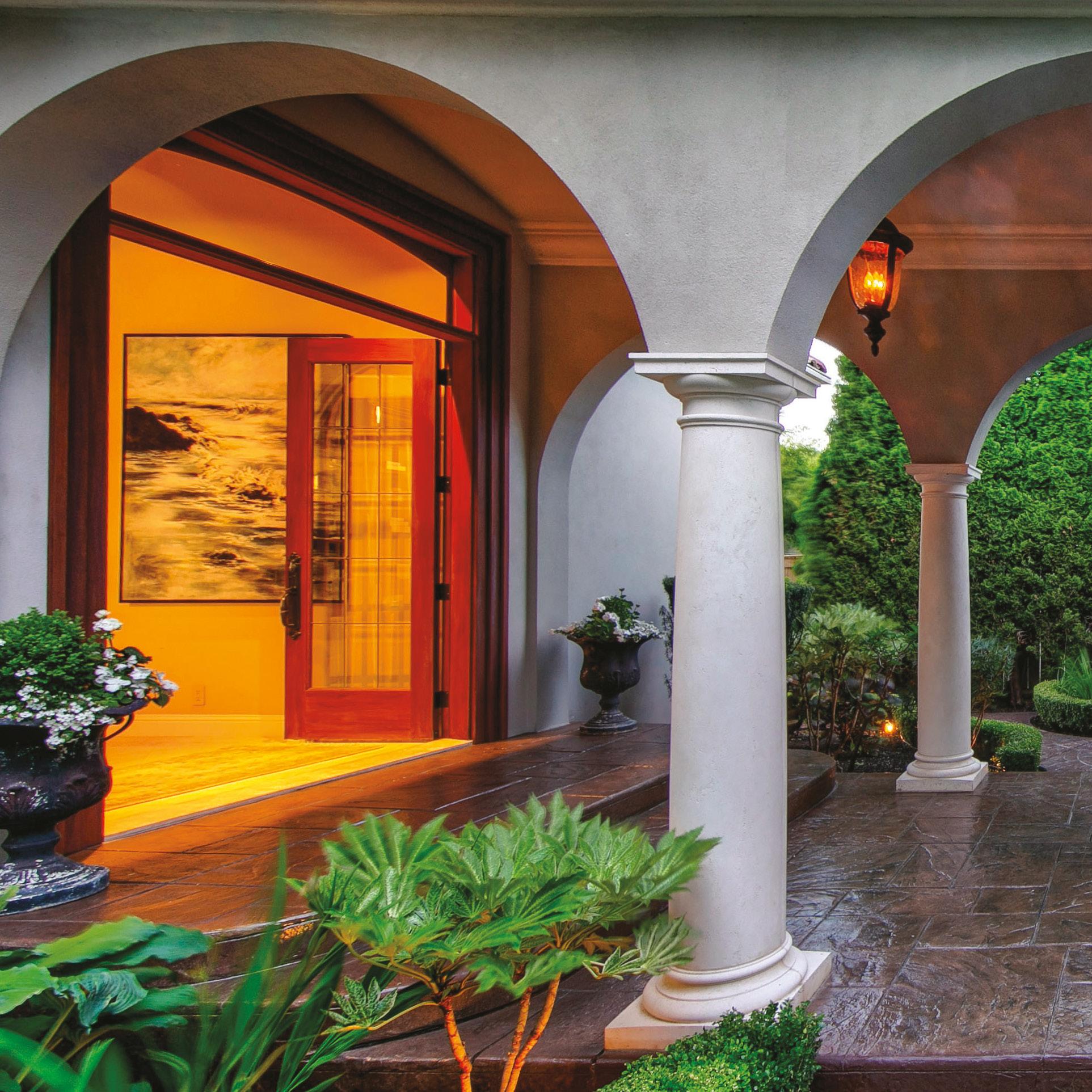

The Guest Lodge. Host with grace and ease: a fully detached 1300 SF two-story structure flanking the entrance to the compound promises privacy and self-sufficiency for overnight and long-term guests. The lodge includes a full kitchen and laundry room along with a living room, bedroom, and bath on the second floor, as well as a first-floor media room and bedroom with bath, suited for multigenerational visitors. A two-car integrated garage with additional carport completes the suite of conveniences for your guests.
Main guest bedroom with mirrored walk-in closet
Two-car integrated garage as well as airy carport

Wraparound deck with sweeping water views
Wood-burning fireplace with Klinker brick from original 1914 house on the site



Scenic Caledonia Cove. Since time immemorial an ancestral summer fishing and gathering outpost of Puyallup and other Coast Salish peoples, Northeast Tacoma, including Caledonia Cove, Brown’s Point, and Dash Point, was acquired by white settlers via the Treaty of Medicine Creek in 1854. A lantern was first lit at Brown’s Point in 1887, to guide the boats that were the chief means of transport across Commencement Bay to and from the burgeoning port of Tacoma. In 1905 Scottish-born steamboat owner and builder Matthew McDowell bought 80 acres of land and built a house and dock, and eventually a dance hall, adjacent to the lighthouse. He called his compound “Caledonia,” after the poetic name for Scotland. McDowell’s business thrived as the local population grew and summer visitors poured in; by association with his prosperous estate the area came to be known as Caledonia Cove. Valued for its secluded beaches, marine wildlife, and spectacular water views, and long an escape for those seeking respite from congested urban areas, this peaceful residential enclave offers quick access to downtown Tacoma, downtown Seattle, and SeaTac International Airport. Enjoy all the benefits of proximity to the West Coast’s powerhouse city, Seattle, along with the correct distance for peace and serenity.



Exclusive Broker
EDWARD KRIGSMAN - 206-387-6789 | ISABELLE DOWLING - 206-419-9395
Exclusive Broker
Edward Krigsman
edwardk@ekreg.com
+1.206.387.6789
Exclusive Broker
Edward Krigsman
edwardk@ekreg.com
WINDERMERE REAL ESTATE CO.
+1.206.387.6789
Edward Krigsman
edwardk@ekreg.com

+1.206.387.6789

To learn more, visit MtBakerWaterfrontEstate.com
To learn more, visit MtBakerWaterfrontEstate.com
To learn more, visit MtBakerWaterfrontEstate.com
ALL INFORMATION DEEMED RELIABLE BUT NOT GUARANTEED. WE RESERVE THE RIGHT TO MODIFY OR CHANGE PLANS, SPECIFICATIONS, FEATURES AND PRICES WITHOUT NOTICE. ALL DIMENSIONS AND SIZES ARE APPROXIMATE. INTERIOR SURVEYED SQUARE FOOTAGE MAY VARY FROM ARCHITECTURAL SQUARE FOOTAGE CALCULATIONS. HOMES MAY NOT BE TO SCALE. ANY INFORMATION OF SPECIAL INTEREST SHOULD BE OBTAINED THROUGH INDEPENDENT VERIFICATION.
ALL INFORMATION DEEMED RELIABLE BUT NOT GUARANTEED. WE RESERVE THE RIGHT TO MODIFY OR CHANGE PLANS, SPECIFICATIONS, FEATURES AND PRICES WITHOUT NOTICE. ALL DIMENSIONS AND SIZES ARE APPROXIMATE. INTERIOR SURVEYED SQUARE FOOTAGE MAY VARY FROM ARCHITECTURAL SQUARE FOOTAGE CALCULATIONS. HOMES MAY NOT BE TO SCALE. ANY INFORMATION OF SPECIAL INTEREST SHOULD BE OBTAINED THROUGH INDEPENDENT VERIFICATION.
Stories of the Pacific Northwest, a podcast hosted by Edward – illuminating Puget Sound‘s landscapes and cityscapes through conversations with the inspiring people who shape, protect and celebrate them.
NOT GUARANTEED. WE RESERVE THE RIGHT TO MODIFY OR CHANGE PLANS, WITHOUT NOTICE. ALL DIMENSIONS AND SIZES ARE APPROXIMATE. INTERIOR FROM ARCHITECTURAL SQUARE FOOTAGE CALCULATIONS. HOMES MAY NOT BE INTEREST SHOULD BE OBTAINED THROUGH INDEPENDENT VERIFICATION.
In Episode 33, Digging Gig Harbor, chronicles the history of the South Sound’s working maritime waterfront by sharing stories from Gig Harbor’s Harbor History Museum, a collection of over 20,000 objects, images & ephemera, including the Shenandoah, a 65-foot-long purse skeiner, relics of the ill-fated Narrow’s Bridge, together with the first production model of the Thunderbird, a sailboat-cruiser by Seattle-based yacht designer Ben Seaborn and a classic of mid-century PNW design. All information deemed reliable but not guaranteed. We reserve the right to modify or change plans, specifications, features and prices without notice. All dimensions and sizes are approximate. Interior surveyed square footage may vary from architectural square footage calculations. Homes may not be to scale. Any information of special interest should be obtained through independent verification.

