Timeless Tudor Roanake Park



Elegant Tudor Revival residence superbly configured for both entertaining and sheltering in place. Convenient alley entry via enormous carport with storage; private outdoor terrace amid landscaped grounds; ADU potential and verified DADU viability.
Picture-postcard views of Portage Bay boat basin, sunrise gilding the Cascades. Close to water sports, shopping, dining, UW, SLU, freeways, light rail.
Offered at $1,395,000
2880 SF
Built 1926; updated 2002, 2015
2+car carport with storage & alley access
Expansive patios and decks for outdoor entertaining
Views: Portage Bay, Husky Stadium, Montlake Bridge, Cascades
4 BR / 3.5 BA
Easy commute to UW, Amazon, Eastside employers
Professionally verified DADU potential for rental income
Finished, acoustically sealed basement easily converts to ADU
Short stroll from urban amenities in Capitol Hill, Montlake, Eastlake, U District
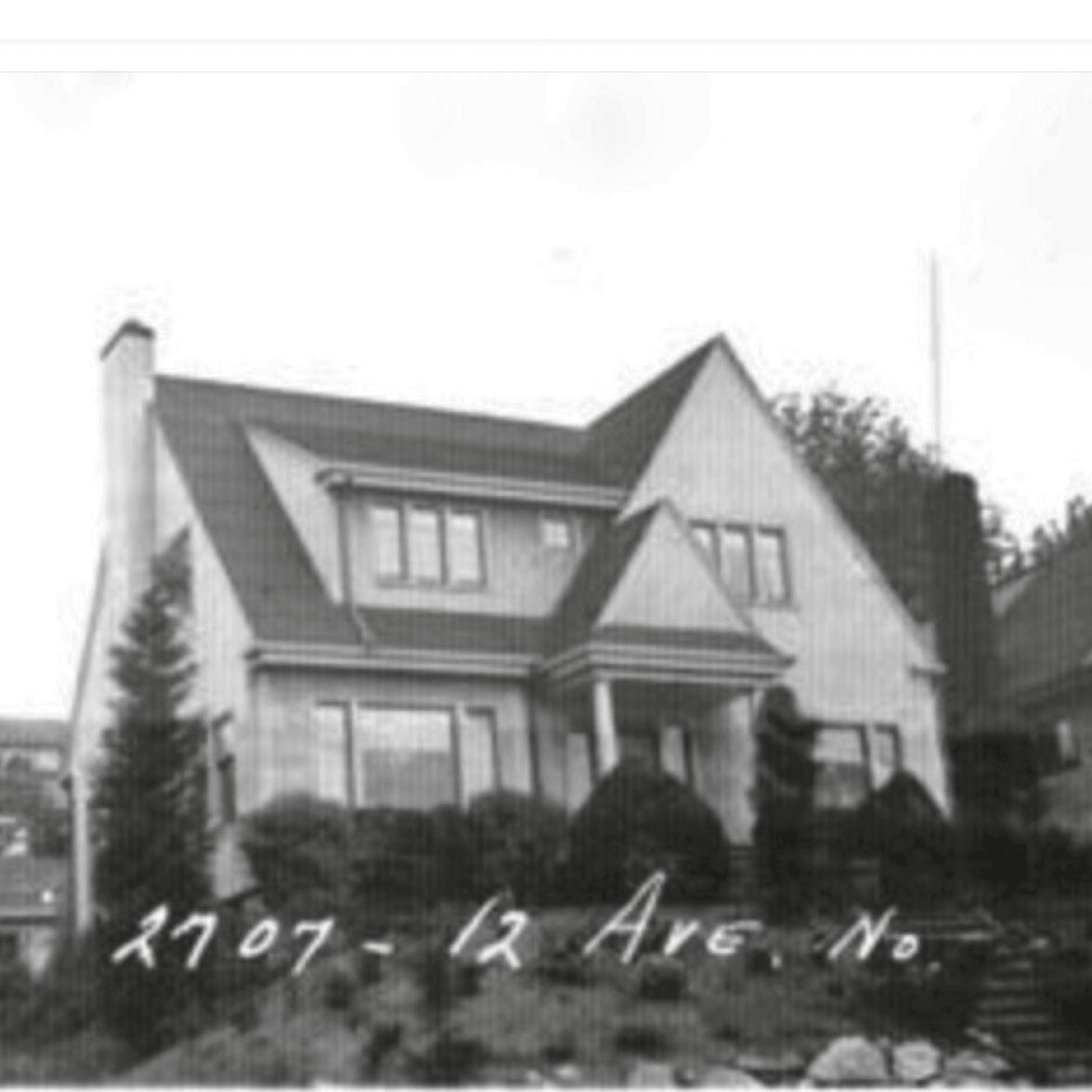
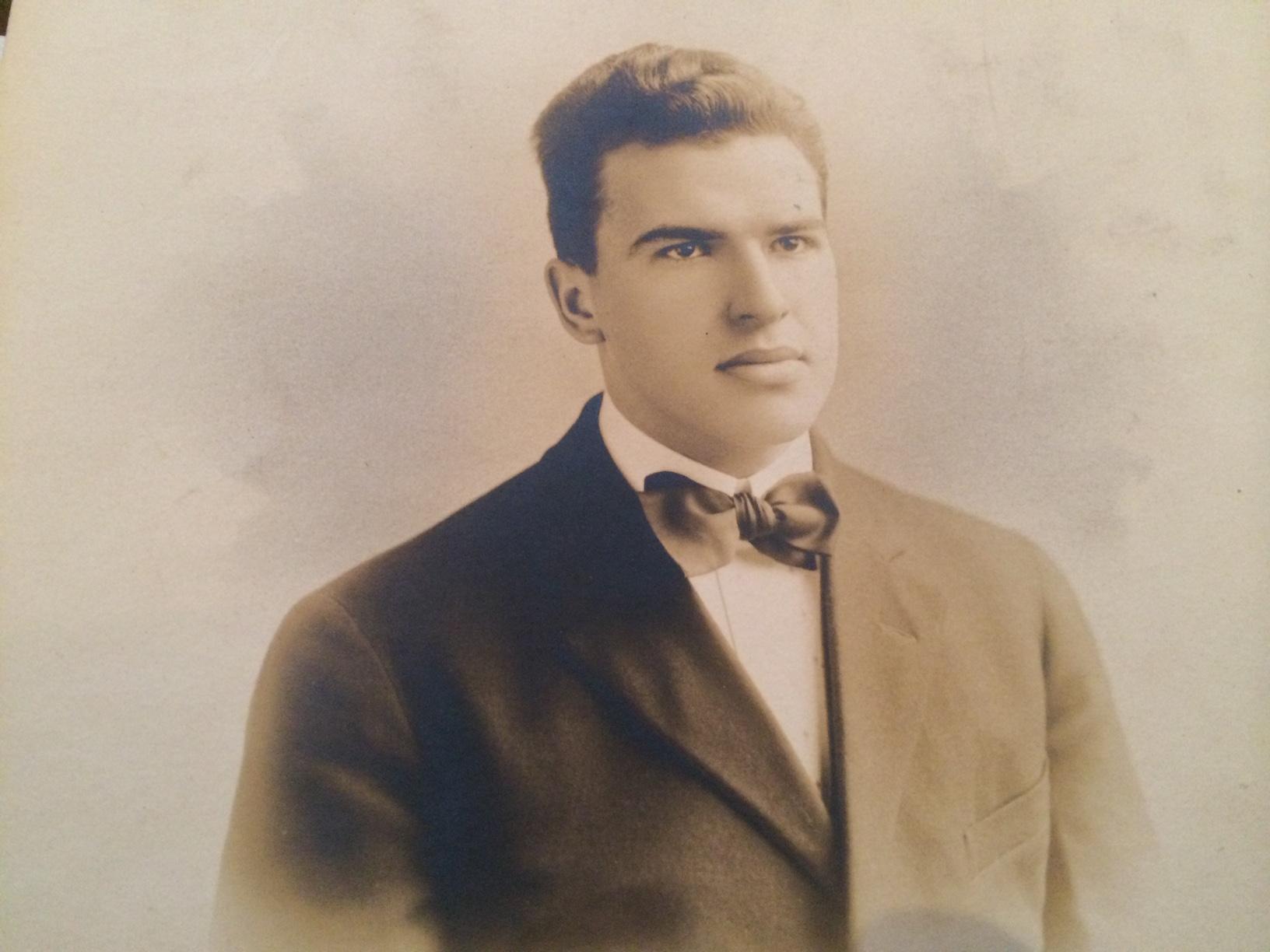
Seattle Daily Times, August 31, 1919

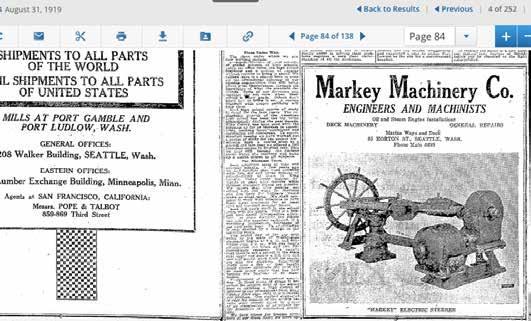
Kroll Map, 1930-1940s


Own a Bit of Seattle’s Forgotten History. Commissioned by machinists Clinton and Ernestine Baumgartner and their daughter Ruby Opal in1926 and built from a commercially available blueprint, the residence reflects the first owners’ European heritage and recalls a time when ordinary working people could afford to live in well-constructed view homes.
Picturesque yet Timeless. Marketed and built as a “modern” home, the residence combines selected English vernacular exterior features – a steeply pitched roof and stucco façade – with a comfortable, largely unornamented interior hospitable to all decorating styles. Bring your own vibe, whether it’s Mediterranean or Modernist!
Seasonal Delights. Like the storybook Tudor homes on nearby Ravenna’s celebrated Candy Lane, fantastically decorated and illuminated each December, your architectural revival home will enchant with its lush foliage draped in holiday lights, delivering oodles of seasonal cheer. And definitely trick it out in spooky style next Halloween!
Baist Map, 1912 Baist Map, 1912 Seattle Daily Times, August 31, 1919
 Warren Oretto Brown Contractor
Warren Oretto Brown Contractor
Perched above the street for privacy and inspiring views, your classic home elevates everyday living. Wake to a pastel sunrise over the Cascades and admire the procession of nautical vehicles through the Ship Canal. Cozy up to the handsome fireplace on a chilly night, with the backdrop of twinkling houseboat lights and iconic silhouette of Husky Stadium across the bay. Quintessential Seattle!
Kitchen updated 2002
Gracious foyer with built-in cubby storage
Desirable floorplan with 3 BR 2 BA upstairs
Large, well-proportioned rooms for living and entertaining
Walnut-stained, oil-cured classic hardwood flooring
Brilliant morning light
Period-appropriate leaded glass windows
Lively, ever-changing vistas of Portage Bay
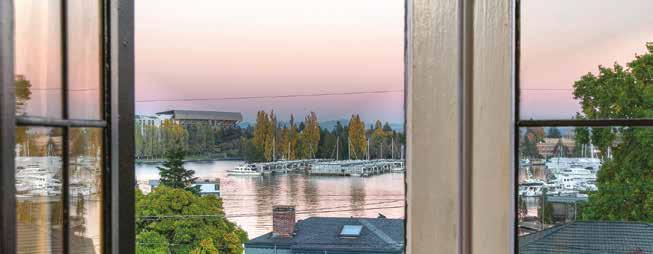
Convenient alley access through carport to kitchen
Basement fully renovated and electrical wiring upgraded 2015
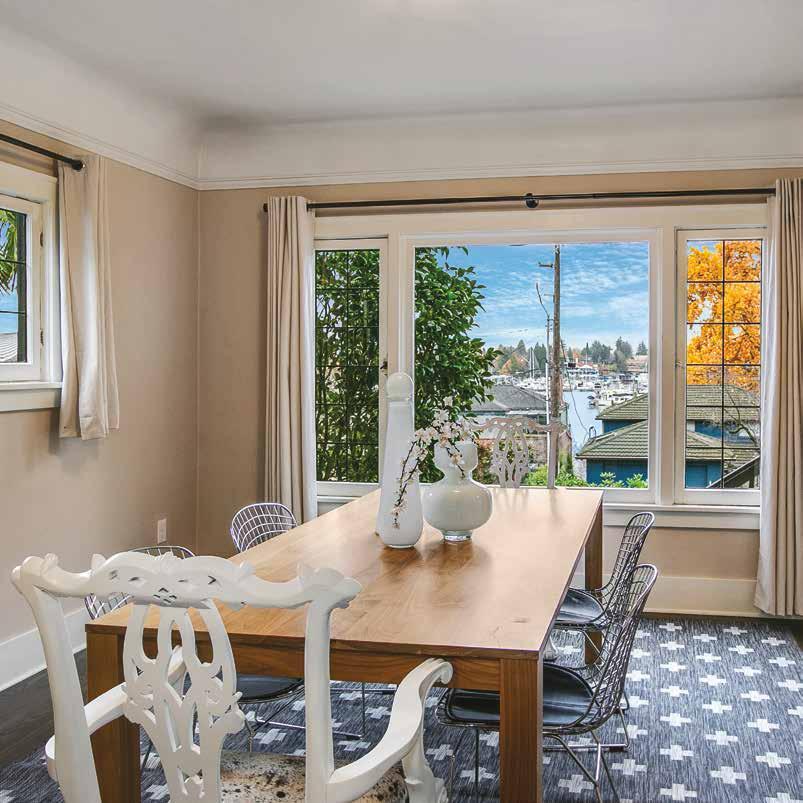
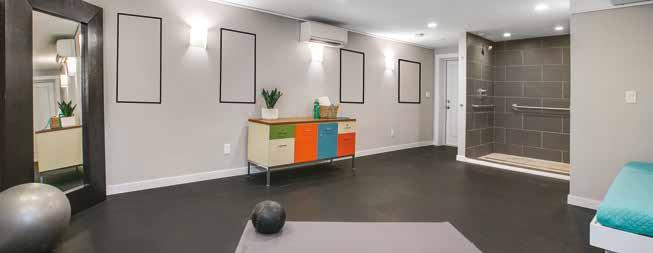
A Level of Possibility. Currently equipped as a sound studio, the spacious lower level offers versatile use as a home office suite, au pair quarters or self-contained apartment (ADU) for extended family, long-term guests or tenants. Easily remove drywall to reveal the covered-over windows and add a gently sloping ramp for multi-generational access.
Outdoor Living. Step out of the kitchen onto a landscaped terrace plumbed for natural gas and paved in a variety of materials for visual interest ¬– a relaxed setting for socially distanced parties, casual BBQs for your pod, or an outdoor classroom. The adjacent carport provides handy alley access and secure storage for bikes and gardening supplies.
Add a Backyard Cottage. Recent City of Seattle upzoning regulations permit the construction of a DADU on your property, its viability verified by MyKabin.com. Whether you wish to establish a family compound or generate steady rental income, the DADU’s small footprint and low investment will produce rich rewards.
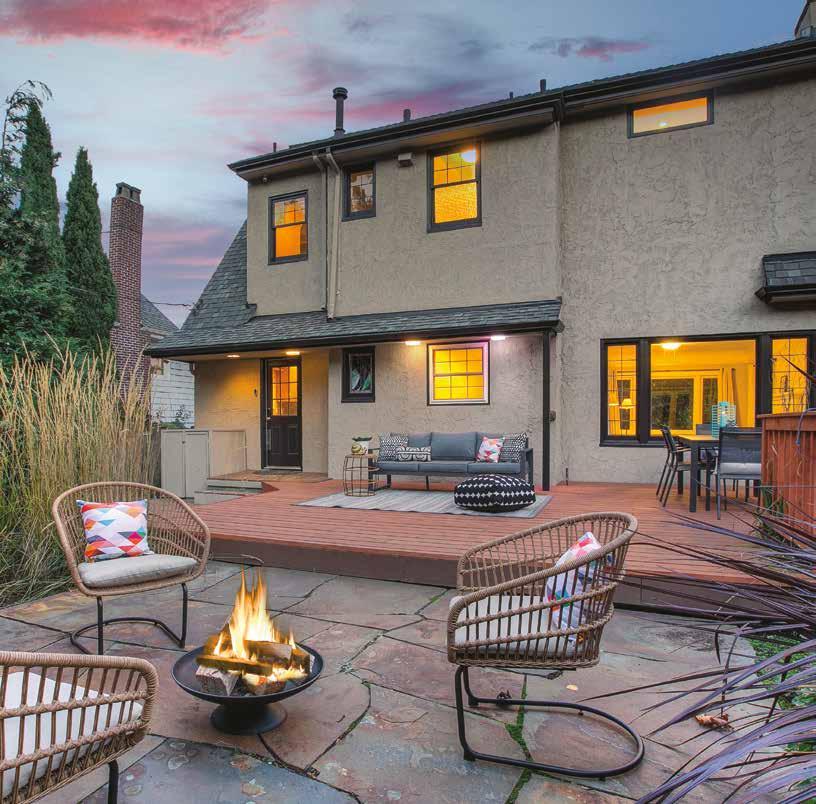

Run out for a latte and house-made bagel to Little Lago a couple of blocks away. Bike to UW in 5 minutes. Sign up for a sailing lesson at Seattle Yacht Club. At the crossroads of some of Seattle’s most amenity-packed neighborhoods – North Capitol Hill, Montlake, Eastlake and the University District – your new home is also minutes from major employers and steps to Puget Sound’s storied waterways.
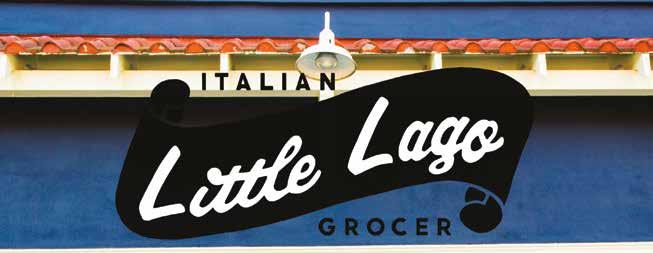
Little Lago 0.2 miles
Trader Joe’s 1.3 miles
Pagliacci Pizza 0.2 mile
South Lake Union 2.3 miles
University of Washington 0.9 mile
REI 2.2 miles
Seattle Yacht Club 1.4 miles
Portage Bay Café 1.1 mile
Agua Verde Paddle Club 1.2 miles
University District light rail (coming 2021) 1.3 miles

 Photo credit: KUOW news
Photo credit: KUOW news
Exclusive Broker
Edward Krigsman
EK Group
Windermere Real Estate Co. 206-387-6789
ekreg.com
ALL INFORMATION DEEMED RELIABLE BUT NOT GUARANTEED. WE RESERVE THE RIGHT TO MODIFY OR CHANGE PLANS, SPECIFICATIONS, FEATURES AND PRICES WITHOUT NOTICE. ALL DIMENSIONS AND SIZES ARE APPROXIMATE. INTERIOR SURVEYED SQUARE FOOTAGE MAY VARY FROM ARCHITECTURAL SQUARE FOOTAGE CALCULATIONS. HOMES MAY NOT BE TO SCALE. ANY INFORMATION OF SPECIAL INTEREST SHOULD BE OBTAINED THROUGH INDEPENDENT VERIFICATION.