NEUROARCHITECTURE IN PEDIATRIC HOSPITALS
A dissertation
Submitted in partial fulfilment of the requirements of The Ninth Semester Curriculum for the Degree of Bachelor of Architecture of the APJ Abdul Kalam Technological University

DISSERTATION
July 2022 – November 2023
Guided by Ar.Pooja P. Krishnan
Associate Professor
School of Architecture & Design
Bishop Jerome Institute, Kollam

APJ Abdul Kalam Technological University 2020-2021
Submitted by Serene Mariam Thomas
Chapter 1 Introduction
“We shape our buildings, thereafter our buildings shape us.” – Winston Churchill
Peoplespend alargeportionoftheirtimeinsidebuiltenvironments,thereforeeachspace affects the human mind and emotions. Different responses are produced by the brains of the users during their presence in a certain environment. The application of neuroscience to architecture is defined as “Neuroarchitecture”. Neuroarchitecture assumes that an environment has a direct impact on patterns of brain functioning. Each environment has a particular function and should behaviours learning, socialization, relaxation, etc. These environments are spaces such as offices, classrooms, residences, or hospitals.
The design of a space is not only based on ergonomics or standards but is also based on subjective elements such as emotions. We perceive our surroundings with our senses, and behave accordingly.
“It turns out people have multiple subconscious tendencies and behaviours that govern their responses to build environments” (D.Rock)
Each of our perceptions is based on:
The Past: our experiences
The Present: current context
The Future: our goals
Architecture and neuroscience were considered to be different disciples until it was discovered that our brain is continuously remodelled and influenced by our environments
School of Architecture, Bishop Jerome Institute, Kollam 2022-2023
1
“Asneuroscientists, webelievethatthebrain is theorganthatcontrols behaviour,brain controls the blueprint, but the environment can modulate the function of the genes, and ultimately the structure of our brain, but the environment can modulate the function of the genes, and ultimatelythe structure of our brain. Changes in the environment change the brain and therefore the change in our behaviour Architectural design changes our brain and our behaviour.” Fred Rusty Cage, Neuroscientist, Salk Institute
Fred Rusty Cage describes the human brain, body, and even genomes as plastic and respond to the environment. (Cage)
Various architectural viewpoints affect the impact of a space:
Wayfinding
Lighting
Vegetation and open spaces
Height and enclosure
Shapes
Fenestration
Colours
School of Architecture, Bishop Jerome Institute, Kollam 2022-2023
2
1.1 Aim
To understand what is Neuroarchitecture, and why is it important to apply the principles of neuroarchitecture to a healing space
1.2 Research Question
What is Neuroarchitecture? How can it be applied to pediatric hospitals?
1.3 Objective
To understand the evolution of Neuroarchitecture
To understand the influence of architecture on pediatric hospitals
To analyze the ways neuroarchitecture could be applied
1. Lighting 2.Colors 3. Height and enclosure 4. Materials 5.Vegetation 6.Planning 7.Shape
8.Fenestrations
1.4 Scope
Thestudycouldprovideinsightintohowneuroarchitecturecouldbeusedin healthcarefacilities and could bring into light the various techniques that can be used to improve the effectiveness of a place on its user
1.5 Limitation
The study is limited to the pediatric department and the techniques that could be used in that space. There aren’t many healing spaces designed according to the principles of neuroarchitecture and this is relatively a new finding and researches is still being conducted
School of Architecture, Bishop Jerome Institute, Kollam 2022-2023
3
1.6Methodology
Data Collection
History and Evolution of neuroarchitecture.
Understanding the function of brain and the role of neurons
Brain Plasticity
Environment and architecture
Understanding the parameters affecting Case Studies
Understanding what are the key elements that influences the spaces
Understanding how these key elements could be applied in a space
Inference: Design guidelines
Conclusion
School of Architecture, Bishop Jerome Institute, Kollam 2022-2023
4
Chapter 2 Data Collection
2.1 History
2.1.1 Pre-Neuroarchitecture
The idea of neuroarchitecture existed in older styles but was not defined. Many cultures consider the aesthetic experience as a vital consideration on human construction, ancient Eastern construction practices like Indian Vaastu Shastra and Chinese Feng Shui are focused on creating spatial harmony and aesthetic coherence in the built environment.

1.Figure 2.1.1.1 Interior
Source: https://awesomeancientegyptians.wordpress.com/home/
In Gothic, Greek, Roman and Egyptian architecture, important buildings such as churches, temples etc. were created according to cultural beliefs. For example the Egyptian pyramids were not only based on beliefs about the passage from this world to the after world but also had a goal of inducing the visitors experiences related to the after world (Fazio) Where the relation between spiritualityand architectureis expressed byapplyingthelawsof naturein spatial ratios and proportions expressed in the facades and plans of the building, due to these elements these buildings were considered to be important. Human perceptions are considered here.
School of Architecture, Bishop Jerome Institute, Kollam 2022-2023
5
Pyramids

Source: https://www.architecturaldigest.com/story/salk-institute-restoration
In the 1950s an American doctor Jonas Salk who found the polio vaccine found out that spaces influenced emotions, as he became more creative and inspired each time he visited the Basilica of St. Francis of Assisi, located in the City of Assisi. So when he created a school of research in the field of molecular biology, genetics, neuroscience and plant biology in the city of La Jolla, California his main ideology was to create an institute that is a mixture of art and science, where functionality and aesthetics merge inspiring scientist to research as artists do art.
And thus Salk Institute was designed by Louis Khan. The walkway between the blocks is a replica of the walk to the altar of the Basilica of Assisi. The building has an open floor plan which provides a flexibility in space.
2.1.2 Formation of the Academy of Neuroscience for Architecture
The Academy of Neuroscience for Architecture took shape in 2002 by the Institute of Architects (AIA) in San Diego. ANFA aimed to promote and advance knowledge linking neuroscience research to a growing understanding of human responses to the built environment.
School of Architecture, Bishop Jerome Institute, Kollam 2022-2023
6
2.Figure 2.1.1 Salk Institute
2.2 Neuroscience
Our brain processes information and reacts to the same. There are different types of neurons with different shape sizes and functions in our brains whose shape changes in response to their environment. Earlier it was believed that the brain stopped developingafter the first few years of birth, due to this belief it was believed that if a particular area of the adult brain is damaged the nerve cell could not form new connections or regenerate, and the areas of the brain could be permanently damaged.

3Figure 2.2.1 Diagram of a basic Neuron
During the critical development of the psychology and biology of organisms, the stimuli have heightened sensitivity. Neurons in the brain that process vision develops after birth based on thesignalsfromtheeyes. Thewayweprocessinformationdependsupontheexperiencesduring the early stages of one’s life. Hence we can understand that neurons develop even after birth. There are areas in the brain that add new neurons, one of the areas is “Hippocampus” which is involved in learning and memory, this memory is an aggregate of emotional and visual information and is stored in the cortex. Hippocampus is where long term memoryis formed but is not stored. The memories give the being the ability to adjust to its environment. The information gathered by each cell in the brain during its initial growth period affects it’s working.
The short term memories are formed in the Prefrontal Cortex, even though the information is held for a short period of time it’s essential in the formation of behaviours and the responses of an individual.
School of Architecture, Bishop Jerome Institute, Kollam 2022-2023
7

43Figure 2.2.2 Parts of brain
Source: https://stock.adobe.com/in/images/cranial-nerves-vector-illustration-labeled-diagramwith-brain-sections/227279031?asset_id=227287327

5Figure 2.2.3 Parts of brain and its functions
Source: https://www.simplypsychology.org/what-is-the-cerebral-cortex.html
The cerebral cortex is the area of the brain which includes functions such as planning perception learning memory awareness of emotions.
Researchers have shown that children whose mothers were chronically stressed during pregnancy- by famine, anxiety, and stress, show higher than normal rates of various psychological and behavioural disorders when they are adults
School of Architecture, Bishop Jerome Institute, Kollam 2022-2023
8
2.2.2 Brain Plasticity
Brain plasticity can be defined as the brain’s ability to adapt to new environments. This could varybetween adults and kids. SynapticPlasticityis thescienceofhowneurons altertheirability to communicate with one another, as we start interacting with our environments these synaptic connections start to change and new ones are formed.
Brain Plasticity occurs throughout the life of a human, but the brain tends to change evidently during the early years of life. Generally, the brain of kids tends to be more sensitive and responsive to experiences than older brains.
2.2.2.1 Types of Plasticity
1. Functional Plasticity: is thebrain's abilityto movefunctions from adamaged areaofthebrain to other undamaged areas.
2. Structural Plasticity: is the brain's ability to change its physical structure as a result of learning
2.3 Cognitive Development
Cognitive development refers to how children think and explore, it’s the development of their skills, character, problem solving and how they are able to understand the world around them.
2.4 Memory and Architecture
According to Stacy Hopkins “For memory, architecture symbolizes a point of reference in time - a proscenium against which experience can be recalled; in architecture, memory reveals the essence of form which allows the built environment to lend itself to human spatial comprehension." (Hopkins)
School of Architecture, Bishop Jerome Institute, Kollam 2022-2023
9
How we perceive an environment depends on our experiences and memories, so it means perception of the environment has different meanings from person to person and depends on their age, health condition, or memories.
Short-term exposure and short-term effects occur normally after the interaction between an individual and a space, these last from a few seconds up to a day.
Long-term exposure, long-term effect are that which last more than a day even after the exposure to that environment is over, it could be a person’s home, workplace, etc.

Source: https://www.re-thinkingthefuture.com/rtf-fresh-perspectives/a3131-howto-better-understand-spaces-through-the-study-of-neuroarchitecture/
As quoted by Steven Holl “We shape our buildings; thereafter they shape us,” The figure 2.3.1 depicts brain and mind within the body as an island. Steven Holl explains architecture as an interaction between mind and body.
School of Architecture, Bishop Jerome Institute, Kollam 2022-2023
10
6Figure 2.3.1 Drawing by Steven Holl
2.5 Experiment on how the environment affects the brain (Diamond)
Thirty-six rats were sorted into three experimental conditions with 12 rats in each group:
a) Enriched
b) Standard
c) Impoverished environment

7Figure 2.5.1 Three experimental conditions
Source: https://www.simplypsychology.org/what-is-the-cerebral-cortex.html
All the rats were given free access to food and water and had similar lighting conditions. Eventually, it was determined that animals maintained in their respective environments from the age of 30 days to 60 days developed the most extensive cerebral cortical changes. For the enriched environment, the 12 animals lived together in a large cage (70 x 70 x 46 cm) and were provided 5-6 objects to exploreandclimb upon(e.g.,wheels, ladders,small mazes).Theobjects were changed two to three times a week to provide newness and challenge; the frequent replacement of objects is an essential component of the enriched condition.
School of Architecture, Bishop Jerome Institute, Kollam 2022-2023
11
For the standard environment, the animals were housed 3 in a small cage (20 x 20 x 32 cm) with no exploratory objects. In the impoverished environment, one animal remained alone in a small cage with no exploratory objects.
Results indicated clearly that the cortex from the enriched group had increased in thickness compared with that living in standard conditions, whereas, the brains from the impoverished group decreased compared to the standard.
2.6 Mobile Brain/Body Imaging
Neuroimagingis defined as amethod to imagebrain dynamics in humanswhileinteractingwith an environment.
Magnetic Resonance Imaging (MRI)
Functional Magnetic Resonance Imaging (FMRI)
Electroencephalography Mobile (EEG)
Galvanic Skin response (GSR)
Eye-Tracking (ET)
Magnetoencephalography (MEG)
Positron Emission Tomography (PET)
These techniques give an insight into how the human brain responds to architectural design features and how early experiences affect their response.
School of Architecture, Bishop Jerome Institute, Kollam 2022-2023
12
2.7 Scope of Neuroarchitecture
Neuroarchitecture can be applied to various design uses, such as:
1. Evidence Based Design
2. Panoptical Architecture
3. Learning Spaces
4. Neuroarchitecture for elderly
5. Office Spaces
1. Evidence-Based Design

Source: https://yourstory.com/socialstory/2021/09/bengaluru-karunashraya-palliative-care-institution-cancer-patients
This uses clinical research in the design of a space to improve the health and productivity of the people using the space. It utilizes research from neuroscience, architecture, psychology, and behaviours
School of Architecture, Bishop Jerome Institute, Kollam 2022-2023
13
8Figure 2.7.1 Karunashraya Hospice Hospital
2. Panoptical Architecture

Source: https://www.designcurial.com/news/storstrm-prison-by-cf-mller-6040669/
Inspired by neuroarchitecture Philosopher Jeremy Bentham proposed Panoptical which is an architectural concept used for buildings such as prisons.
3. Learning spaces

Source: https://www.theguardian.com/global-development/2020/oct/30/i-feel-freehere-how-a-miracle-girls-school-was-built-in-indias-golden-city
When neuroarchitecture is applied to schools it would boost creativity and would boost the concentration of kids.
School of Architecture, Bishop Jerome Institute, Kollam 2022-2023
14
10Figure 2.7.3 Rani Ratnavanti Girls School
9Figure2.7.2 Denmark Prison
4. Neuroarchitecture for elderly
Spaces could be designed in such a way as to avoid problems such as depression, and cognitive impairment in the residents.
5. Office spaces

11Figure 2.7.4 Amazon Spheres
Source:https://images.adsttc.com/media/images/5d16/109e/284d/d140/0200/00ad/me dium_jpg/04_100876_02_Spheres_N18_large.jpg?1561727107
Neuroarchitecture helps to create a more humanized workspace that promotes creativity and concertation.
School of Architecture, Bishop Jerome Institute, Kollam 2022-2023
15
2.8 Why Hospitals?
Hospital is an environment which most of people tries to avoid. It’s essential to provide the visitors and the staff a comforting and stress-free environment. The aim to create an environment that positively impacts the healing process.
An optimal healing environment is an interrelation between Wellness, Efficiency and Sustainability.

12Figure 2.8.1 Optimal Healing Environment
Source: https://www.researchgate.net/figure/OHE-Optimal-Healing-Environmentalstrategy-Source-Terri-Zborowsky_fig2_331327944
2.8.1 Paediatric Hospitals
Paediatric Care is for kids till the age of 18. Kids when exposed to a new environment tends to feel fear or anxiety especially in an environment like a hospital. So it’s necessary to provide them with adequate facilities to reduce these feelings and to create an environment that has a positive impact on their brain. Most of the structures are built for adults, due to the physical difference a space designed for kids required more attention and a regard for children’s dimensions.
The brain plasticity of a child’s brain is more compared to that of an adult. Spaces tend to have more effect on a child’s brain than an adult’s. Researchers have found that built environments
School of Architecture, Bishop Jerome Institute, Kollam 2022-2023
16
helps in moulding the social, emotional, psychological and physical wellbeing of children. So the design space for kids required more attention.
Categories of children according to different stages of age, as done by Jean Piaget’s Theory of Cognitive development:
1. Sensorimotor: From birth to 18-24 months
During this period a major growth of children’s body can be seen in terms of senses, reflexes, etc. Adequate day-lighting and freedom of movement is essential during this period.
2. Preoperational: from 18-24 to age of 7
During this period a rapid development of language and communication skills occurs through Sensorial and motoric activities.
3. Concrete Operational: from age of 7 to 11 years
A major growth of cognitive development occurs during this period, it marks the beginning of logical or operational thoughts.
4. Formal Operational: from ages of 11 to 18
Kids think different and begin to reason about hypothetical problems.

Source: https://www.verywellmind.com/piagets-stages-of-cognitive-development-2795457
School of Architecture, Bishop Jerome Institute, Kollam 2022-2023
17
13Figure 2.9.1 Stages of Cognitive Development
2.9 Evolution of Hospitals
The idea of healing spaces date back to 2,300 years. In 17th and 18th centuries after a significant emergence of hospitals the doctors and nurses proposed changes to the layout of the hospitals to reduce contamination by designing smaller wards and increasing ventilation. The hospitals of Europe were characterised with gardens and open spaces.

14 15 Figure 2.9.1 St. Thomas Hospital
St. Thomas Hospital was designed along river Thames and had courtyards and riverside verandas. Florence
Nightingale in 1859 published her philosophies and thoughts on the effect of aesthetic environment on a patient’s physical and psychological condition. In 2003 more than 600 studies were conducted to prove how the design of hospital could affect the patients.
15Figure 2.9.2 St. Thomas Hospital https://iiif.wellcomecollection.org/image/V0013742/full/760%2C/0/default.jpg

School of Architecture, Bishop Jerome Institute, Kollam 2022-2023
18
2.10 Parameters that affect Neuroarchitecture
2.10.1 Wayfinding
Wayfinding is referred to as knowing your exact location and how to move across a space.
This can be done in many ways such as:
Creating a unique identity for each place
Using landmarks to designate spaces and to act as
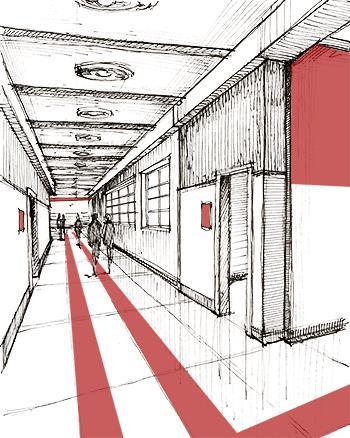
16Figure 2.10.1 Wayfinding
Source: https://www.next.cc/journey/tools/wayfinding
Source: https://www.next.cc/journey/tools/wayfinding
A direction aid: a child may not remember certain rooms but have a higher possibility to remember landmarks. Siegel and White (Siegel A. W.) postulate that the development of spatial knowledge during childhood evolves from landmark to route knowledge and then from route knowledge to survey knowledge Children as young as 5 years of age can use landmarks for wayfinding.
Clear Planning and circulation: in a children’s hospital this is necessary so the children could find his/her own way.

17Figure 2.10.2 Graph of Landmarks recognized by kids
Source: https://www.frontiersin.org/articles/10.3389/fpsyg.2014.01522/full#B31
School of Architecture, Bishop Jerome Institute, Kollam 2022-2023
Source: https://www.frontiersin.org/articles/10.3389/fpsyg.2014.01522/full#B31
19

18Figure 2.10.3 Various elements recognized by children’s
Source: https://www.frontiersin.org/articles/10.3389/fpsyg.2014.01522/full#B31
The graphs in Figure 2.10.2 and Figure 2.10.3 represents the test results conducted by Mac Whinney, called “The Childes Project: Tools for Analysing Talk”.
Source: https://www.frontiersin.org/articles/10.3389/fpsyg.2014.01522/full#B31
2.10.2 Vegetation and Open Spaces
In asurveyconductedby‘English NatureScience’people’s reaction to landscapewas recorded, it was seen that children favour natural scenes.
Ar. Roger Ulrich conducted an experiment in a US Hospital in 1984 to understand the effect of window view in healing. 46 patients were chosen and half of the patients had their beds near windows which overlooked a landscape and the other half of the patients had their beds overlooking a brick wall. After studying the patient’s vitals it was concluded that the patients placed near the landscape had faster rate of healing.
School of Architecture, Bishop Jerome Institute, Kollam 2022-2023
20


19 Figure 2.10.2.1 Blood pressure of patient's during recovery from stress while being exposed to a natural setting or urban setting lacking nature
20Figure2.10.2.2Muscletensionduringtherecoveryfromstressinpersonsexposed tonatural settings or urban setting lacking nature
Exposure to nature reduces stress and anxiety and has restorative properties.
Vartanian’s research show that people show negative reaction towards enclosed floorplan and low ceiling andtheypreferopen layout andhigh ceilings. Openspaces arenecessaryto improve the social wellbeing, it’s important to provide the patients with spaces for interaction.
21 Figure2.10.2.2Muscletensionduringthe recoveryfromstressinpersonsexposed tonatural settings or urban setting lacking nature
2.10.3 Lighting
2.10.3.1
Natural Light
‘Good design may facilitate opportunities for people to have easy access to direct sun, it is individual awareness and choice to ‘re-connect with sunlight’ that will ultimately bring about well-being’ (Vig)
In a studyconducted 92% of the patients considered natural light to be calming and pleasurable. Only a small amount of light is required for designing healthy and happy spaces. But the light entering a space should be controlled and conditioned.
School of Architecture, Bishop Jerome Institute, Kollam 2022-2023
21
Effect of daylight on human body:
Daylight as the regulator of circadian rhythms in all living beings
Daylight as the catalyst to produce vital vitamin D30 by exposure of skin to sunlight

Daylighting is required in rooms such as therapy rooms with workshop, but there could be an issue of glare occurring in these rooms. There should be provision of controlling the light entering a room as a patients spend all their day in rooms and they could prefer dim lights. Differentspectrumsofsunlighthavevariousimpactonhumanbody.Asthelightlevelincreases in the morning, release of hormone called melatonin is suppressed, from morning to midday as the illumination levels increases the component of blue light steadily increases, we become active due to rise in serotonin levels in body. Serotonin performs many essential functions and its absence can potentially cause depression and other disorders.in evening the hormone
School of Architecture, Bishop Jerome Institute, Kollam 2022-2023
22
22 Figure 2.10.3.1.1 Circadian Rhythm
melatonin is released and it’s responsible for the duration and quality of sleep. Melatonin is an effective antioxidant that strengthens the immune system. (Vig)
Rooms could be designed using balconies, terraces. Window films, shutters, low transmitting glass, shadings, draperies and shades. Research as shown that natural light enhances healing by increasing the release of endorphins, decreasing blood pressure.
Ways to achieve optimal daylight conditions:
1. Balconies, terrace, courtyard, porches, and patios could be integrated to design so that the occupants can have easy access to outside to enjoy day-lighting.
2. Interior space design: the distribution of natural light is directly affected by geometry, material and colour of a space:
a. Size, direction, location, shape, number and cill level of fenestrations in each space is designed to achieve required natural light. Low cill and light shelves allow deeper light penetrations.
b. lighter wall allows better light distribution by reflection.
c. smoother surfaces allow more reflection than textured surfaces.
d. light ceiling and flooring allows more uniform distribution of light
e. nature of activity that happens in a particular space and flexibility to control daylight levels through suitable window treatment is equally important. (Vig)
2.10.3.2
Artificial Lighting
‘Artificial white light can never replace sunlight’
Artificial light can neverreplicatethedynamism and qualityofdaylight. Anyexposureto bright artificial light with a high component of blue light can have an adverse impact on human health.
Artificial lighting should be flexible and could be adjusted according to the user’s needs. White
School of Architecture, Bishop Jerome Institute, Kollam 2022-2023
23
light modulates mood and sleep rhythms. Spaces illuminated above 7500k increase blood pressure. Blue light accelerates post-stress relaxation. Warm lighting helps to reduce stress
2.10.4 Shape

Source:https://www.facebook.com/3XNarchitects/photos/a.101423926782/101559000
72866783/?type=3&theater
The use of curves helps to relax more than sharp edges. Shapes can provide sensory triggers. In astudyconductedbyHarvardMedical School it was foundthatmost ofthepeopleprefercurves and soft outlines rather than sharp one. Brain imaging showed that amygdala (associated with processing fear) was more active in a person presented with a rectilinear object. Oshin Vartanian’s study showed that curved interiors generated more activity in the cortex of brain. It can be concluded that angular shapes creates a sense of alertness and concentration, whereas soft and rounded ones creates a feel of security and protection.
Source:https://www.facebook.com/3XNarchitects/photos/a.101423926782/101559000
72866783/?type=3&theater
School of Architecture, Bishop Jerome Institute, Kollam 2022-2023
24
23 Figure 2.10.4.1 Interior of Copenhagen Children’s Hospital
2.10.5
Fenestrations

24 Figure 2.10.5.1 Difference between Patients whose bed is near a window and far from it it
‘Power of the window’ by Ulrich shows how patients in hospitals recover faster when theyhave windows facing to an outer environment. Patients without windows in their rooms can develop sensory deprivation. It’s important to create spaces for social interaction and to promote the motor skills of kids and to provide people with spaces to strengthen people’s self-esteem.

Source:https://www.architecturalrecord.com/articles/14710-four-health-care-projects-by-mass-designgroup-in-africa
School of Architecture, Bishop Jerome Institute, Kollam 2022-2023
Source:https://www.architecturalrecord.com/articles/14710-four-health-care-projects-by-mass-designgroup-in-africa
25
25 Figure 2.10.5.2 New Redemption Hospital in Caldwell
2.10.6 Colours
Colours have a significant effect on the well-being of the patients, colours can also be used to distinguish spaces from one another. Colours intend to encourage activities, while others promote passive behaviour in patients. According to colour psychology colours can affect our emotions.
Warm Colours improve productivity and concentration, making these colour ideal for work environments. Cool Colours have proved to be calmer and more relaxed than warm colours
Neutral Colours can be used to reinforce the characteristics of other colours. The conclusion is that
Colour used in a design may not have a significant effect on the user but context is the major factor. So it’s essential to test designs with real users as a part of creating colour palette.
Theory of Colours by JW Goethe linked each colours to emotional response.
COLOUR PHYSIOLOGICAL EFFECT
Red
Warm Tones
Orange
Yellow
Cool Tones
Blue
Green
Pink
Speeds metabolism, raising respiration and heart rate.
Enthusiasm, positivity
Stimulates thyroid glands
Calming effect
Calmness and peace
Supports physical and mental activity
According to centre for health design Usage of colors in various parts of hospital :
Patients room
The aim of design of this rooms is to make patients feel like at home. There lacks a universal color that could help patients heal, but colors could evoke emotions.
School of Architecture, Bishop Jerome Institute, Kollam 2022-2023
26
In 1994 a study on 68 patients was done in this in was found out that all patients preferred lighter colours or neutral colours in their rooms this include the ceiling floor and furnitures
Neutral palettes have a calming effect on patients and their family.Usage of strong colors could cause strain in users.
Waiting areas
Light color or neutral colors such as cool muted hues of green, blue and purple could be used in spaces which are occupied for a long periods such as waiting areas
Corridors
Warm colours such as light orange, pale yellow orange, to be used on Treatment rooms: shades of cool colours such as blue or green could be used due to their calming properties
Play Areas
Contrasting colors can be used to improve stimulation

26 Figure 2.10.6.1 Pediatric multisensory treatment room. Robert Wood Johnson University Hospital
Source:https://healthcaredesignmagazine.com/projects/photo-tour-robert-wood-johnson-universityhospital-emergency-department/#slide-5
2.10.7 Textures
Source:https://www.architecturalrecord.com/articles/14710-four-health-care-projects-by-mass-designgroup-in-africa
Dr. Colin Ellard has found through research that there is increased mood and arousal levels when people encounter with varied or textured facades. It was found that when test subjects walked past monotonous, unvaried surface they unconsciously sped up.
School of Architecture, Bishop Jerome Institute, Kollam 2022-2023
27
2.10.8 Height and Enclosure
According to Joan Mayer’s ‘Influence of Ceiling Height’ Volume of the room impacts the behaviour of the user Functional magnetic resonance imaging (FMRI) results showed that rooms with high ceilings differentially activated neural structures involved in visuospatial attention and exploration, such as the left middle frontal gyrus and left precuneus (Vartanian O) .High ceilings promotes freedom. Low ceilings signifies confinement and comfort. Spaces involved in learning requires attention so those spaces requires low ceiling. As the volume of the room changes the type of interaction changes from intimate or light to retrospective.
School of Architecture, Bishop Jerome Institute, Kollam 2022-2023
28
Chapter 4 Comparative Analysis
School of Architecture, Bishop Jerome Institute, Kollam 2022-2023
48
Chapter 4 Comparative Analysis
Case Study Planning and Form
EKH Hospital
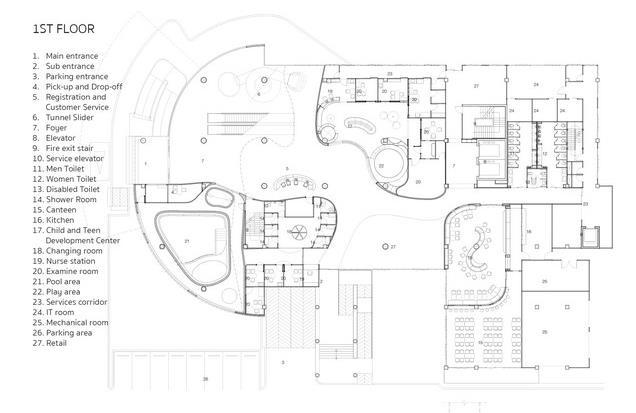
Has simple planning where rooms are arranged on either sides of a passageway which allows easy navigation and control of the movement of the children
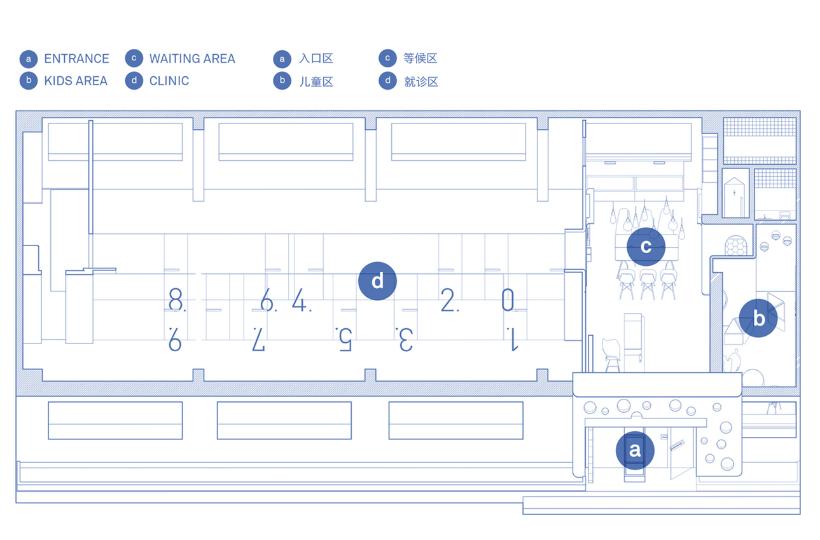
Treatment rooms are arranged on the either side of a passageway, the room numbers are marked on the floor.
School of Architecture, Bishop Jerome Institute, Kollam 2022-2023
49
A Warm Clinic
ew Lady Cilento
Children’s Hospital
Has a complicated planning, designed with the concept of ‘A Tree’, wherethebranches are doubleheight spaces alongwhichall thepublic access rooms are placed. Due to the planning it will be difficult for a child to easily navigate through the hospital and might require assistance from an adult.
Copenhagen Children’s Hospital

Inthehandshaped formthefingersarethepatient’sroomandthewrist is family gathering zones. Allows for easy navigation and division of each wings. Courtyards are placed between each of the fingers
Inference
A simple floor plan which incorporates open spaces and courtyards allows for easy navigation for children and allows easy monitoring of kids. Iftheplanningbecomescomplicatedkids mayfeel lost andcould experience anxiety. It’s important that in a children’s hospital circulation is visible from the corridor so a child could feel confident to move around.
School of Architecture, Bishop Jerome Institute, Kollam 2022-2023
50
Case Study Wayfinding
EKH Hospital
Since each space is given its own unique identity through design elements such as colour and texture wayfinding is easy

A Warm Clinic
New Lady Cilento Children’s Hospital
Through simple planning and placement of every treatment rooms on either side of a passageway finding is easy

Many 2d and 3d arts have been used throughout which gives each space its own identity. These arts acts as a landmark

Copenhagen Children’s Hospital
Inference
Due to the placement of all the required facilities within 20m, it makes it easier for a user to navigate.
Various 2d and 3d arts and colours and various other elements could act as landmarks and could ease the navigation of kids
School of Architecture, Bishop Jerome Institute, Kollam 2022-2023
51
Case Study Vegetation and Open Space
EKH Hospital
Lack of vegetation and open spaces
A Warm Clinic
To narrow down the difference between the exterior and interior of the hospital vegetation is being used, this is done to remove the feeling of fear from the kids which the experience during their visit to a hospital.

New Lady Cilento Children’s Hospital
Copenhagen Children’s Hospital
Inference
Even though being located in an urban context, the key element of the hospital is its roof top gardens and garden walls. The green spaces are being used for social interaction by the users. These elements were incorporated due to the restorative properties of green spaces
Between each wing of the hospital courtyards are provided, these open spaces have play area in them, these spaces allows to improve motor skills and. Exposure to open spaces have proven to improve the healing.

Open spaces acts as a space of interaction, these maybe gardens or playareas for kids. These open areas allows to improve the motor skill of kids and also acts as a distraction. Exposure to green spaces have proven to improve the recovery rate of the patients
School of Architecture, Bishop Jerome Institute, Kollam 2022-2023
52
School of Architecture, Bishop Jerome Institute, Kollam 2022-2023
53
Chapter 5 Inference: Design Guidelines
Design Guidelines for Paediatric Hospital that helps to improve the physical and mental wellbeing of children. The following parameters were derived from data collection and case studies:
1. Welcoming Entrance
2. Efficient planning
3. Wayfinding
4. Proximity of spaces
5. Lighting
6. Colours
7. Height and enclosure
8. Vegetation
9. Open spaces
10. Interactive Spaces
11. Terraces and Balconies
School of Architecture, Bishop Jerome Institute, Kollam 2022-2023
54
6.1 Design of Welcoming Entrance

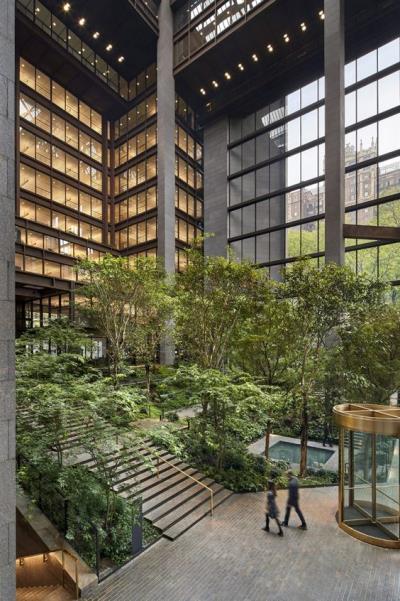
Source:https://images.adsttc.com/media/images/5aec/41b4/f197/cc6 0/0900/05fe/slideshow/13223_agmcorp_amello_1409.jpg?1525432 747`we
Source: https://in.pinterest.com/pin/107171666125997238/
Entrance is the first space viewed by a visitor visiting the hospital. So this space should be welcoming and should allow for a wayfinding. The entrance should have controlled traffic. A double height entrance could be more welcoming and could represent freedom.
Source: https://www.frontiersin.org/articles/10.3389/fpsyg.2014.01 522/full#B31
6.2 Design Guidelines for Planning
Source: https://www.frontiersin.org/articles/10.3389/fpsyg.2014.01522/full# B31
Linear arrangement of spaces reduces confusion and gives a sense of direction
Arrangement of spaces around a common interaction space could also help in wayfinding.
6.3 Design Guidelines for Wayfinding
Source:https://images.adsttc.com/media/images/5aec/41b4/f197/cc6 0/0900/05fe/slideshow/13223_agmcorp_amello_1409.jpg?1525432 747`we
Source: https://in.pinterest.com/pin/107171666125997238/
It’s essential to provide each space its own identity using elements such as colour, 2d or 3d art like helps in easy way finding and identification of spaces Each space should be able to create an identity of its own.
Source: https://www.frontiersin.org/articles/10.3389/fpsyg.2014.01 522/full#B31
Source: https://www.frontiersin.org/articles/10.3389/fpsyg.2014.01522/full# B31
School of Architecture, Bishop Jerome Institute, Kollam 2022-2023
55
70Figure 6.1.1 Large Entrance
69 Figure 6.1.1 Double height entrance with vegetation creating an interesting space

71 Figure 6.2.2 Various elements acting as wayfinding elements
Source:https://i.pinimg.com/564x/d1/31/78/d1317800da69cd092d25520c86d3f a67.jpg
6.4 Design Guidelines for Proximity
Source: https://www.frontiersin.org/articles/10.3389/fpsyg.2014.01522/full#B31
Source:https://i.pinimg.com/564x/d1/31/78/d1317800da69cd092d25520c86d3f a67.jpg

72 Figure 6.2.1 Proximity between spaces
All the spaces required should be placed within close proximity The proximity between recreational and the ward area should be less to help in wayfinding, long corridors should be avoided. Good connection between spaces could avoid fatigue, anxiety and stress
73 Figure 6.2.1 Proximity between spaces
Source: https://www.frontiersin.org/articles/10.3389/fpsyg.2014.01522/full#B31
School of Architecture, Bishop Jerome Institute, Kollam 2022-2023
56
6.5 Design Guidelines for Lighting
It’s essential to provide adequate daylighting to every space using various fenestrations.
The user should be able to control the amount of natural and artificial lighting in the room.
Usage of light coloured walls could reflect light entering the room.
Smooth textured walls could reflect light more than rough texture.
Uncontrollable skylights and other openings should be avoided.
Direct glare into spaces could cause disturbance to the users
Glazing could be used to avoid glare Shades or louvers could be used to avoid direct sunlight

74 Figure 6.3.1 Section
6.6 Design Guidelines for Colours
Patient’s room: Light colors or neutral colors could be used as people spend most of the time in these spaces and usage of dark colors could cause strain.
Corridor: warm colours such as yellow orange or lighter hues of blue or purple could be used and strong design elements for wayfinding such as symbols etc could be used.
Back wall of reception desk should be highlighted for easy identification
Treatment rooms: shades of cool colours such as blue or green could be used due to their calming properties.
School of Architecture, Bishop Jerome Institute, Kollam 2022-2023
57
Recreational spaces could be of contrasting colors as it stimulates the kids and these spaces could act as a distraction.
6.7 Design guidelines for height and enclosure

76 Figure 6.4.1 Double height common areas
Source:https://www.archdaily.com/938939
/bendigo-hospital-silver-thomas-hanleyplusbatessmart/5eb1964bb35765d8fd0002
c0-bendigo-hospital-silver-thomas-hanleyplus-bates-smart-photo

Source:https://www.pinterest.com/pin/302022718771768415/
The entry of the hospital could be of double height with various 2d or 3d art that could act as a landmark. Space such as the entry area, recreational areas workshops can be of 2 storey height as it gives a feeling of freedom and creativity. The ward room can be of a single storey height, as its essential to give the patients a feeling of comfort.
6.8 Design guidelines for Vegetation
Source:https://www.pinterest.com/pin/302022718771768415/
Exposure to nature has therapeutic effects on patients. Could offer patients with a sense of freedom and it has proven to reduce stress and faster rate of recovery in patients. Building should be oriented in such a manner that it ensures exposure to nature for all the patients. Use of large windows and sliding doors for each rooms could be encouraged.
Source:https://www.archdaily.com/938939
/bendigo-hospital-silver-thomas-hanleyplusbatessmart/5eb1964bb35765d8fd0002
c0-bendigo-hospital-silver-thomas-hanleyplus-bates-smart-photo
School of Architecture, Bishop Jerome Institute, Kollam 2022-2023
58
75 Figure 6.4.2 Ward Room
6.9 Design guidelines for Open Spaces
The hospital should have areas such as gardens, courtyards etc in which people could interact with each other. Spaces for social interaction is necessary in hospitals as these spaces enhances the physical, mental and social wellbeing of a child.

6.10 Design guidelines for Interactive Spaces
The recreational spaces should be designed at various capacities to allow people to have their own level of interaction. This could allow the patients to interact according to their comfort level.
The ward rooms and other spaces used by the patients such as the recreational spaces should have views to the outside nature. This could create a open and spacious space. These spaces could be calming, could reduce stress in patients and could reduce the blood pressure.
6.11 Design guidelines for Terraces and Balconies
Since most of the hospitals are being placed in an urban context it will be difficult to provide outdoor spaces so terrace gardens can be provided. Balconies which opens up to views of nature and which could ensure adequate lighting and ventilation.
School of Architecture, Bishop Jerome Institute, Kollam 2022-2023
59
77Figure 6.5.1 Section showing courtyard
Chapter 6 Conclusion
Neuroarchitecture is a field in which many researches are still being conducted. Buildings designed considering the cognitive development is essential. The design of such buildings should be promoted as neuroarchitecture helps improve the physical, mental and social wellbeing of its residents, this is important in today’s world where people spend about 90% of their time indoors.
School of Architecture, Bishop Jerome Institute, Kollam 2022-2023
60
Chapter 7 Bibliography
Cage, Fred "Rusty". “Do Changes in the Environment affect the Brain?” San Diego, California: Academy of Neuroscience for Architecture, 2012. 6 September 2022.
<https://www.youtube.com/watch?v=ZJsGJ2NWtlE>.
D.Rock. 2009. Science Direct.
<https://www.sciencedirect.com/science/article/pii/S2095263519300585#bib38>.
Diamond, Marian C. “Response of the Brain to Enrichment.” 2001.
<https://lunaproductions.com/wp-content/uploads/2019/06/Response-of-Brain-toEnrichment-compressed.pdf>.
Fazio, M. W., Moffett, M., and Wodehous. “ A World History of Architecture.” Fazio, M. W., Moffett, M., and Wodehouse. london, n.d.
Hopkins, Stacy. “on memory and architecture.” Hopkins, Stacy. n.d.
Siegel A. W., White S. H. “Advances in Child Development and Behavior.” 1975.
<https://www.ncbi.nlm.nih.gov/pmc/articles/PMC4304237/>.
Vartanian O. “Architectureal design and brain: effects of ceiling height and perceived enclousure on beauty judgements and approach-avoidance decisions.” n.d.
Vig, Raman. Architecture for Wellbeing n.d.
School of Architecture, Bishop Jerome Institute, Kollam 2022-2023
61
https://www.archdaily.com/982248/neuroarchitecture-how-your-brain-responds-to-differentspaces
https://www.youtube.com/watch?v=ZJsGJ2NWtlE
https://www.anfarch.org/mission
https://www.youtube.com/watch?v=WGgbfiQJS4Y
https://www.youtube.com/watch?v=yWuqO1iY1z4
https://www.verywellmind.com/what-is-brain-plasticity2794886#:~:text=There%20are%20two%20main%20types,as%20a%20result%20of%20learn ing
https://www.sciencedirect.com/science/article/pii/S2095263519300585#bib24
https://lunaproductions.com/wp-content/uploads/2019/06/Response-of-Brain-to-Enrichmentcompressed.pdf
https://www.kenhub.com/en/library/anatomy/cortical-cytoarchitecture
https://www.frontiersin.org/articles/10.3389/fnhum.2022.833528/full
https://helpmegrowmn.org/HMG/HelpfulRes/Articles/WhatCognitiveDev/index.html
https://www.re-thinkingthefuture.com/rtf-fresh-perspectives/a2820-architecture-from-theperspective-of-child-psychology/ https://www.re-thinkingthefuture.com/rtf-fresh-perspectives/a7491-wayfinding-as-a-designtool/
https://www.archdaily.com/793964/a-warm-clinic-rigi-design
https://www.archdaily.com/932317/ekh-children-hospital-s-csb
School of Architecture, Bishop Jerome Institute, Kollam 2022-2023
62
https://www.archdaily.com/793964/a-warm-clinic-rigi-design
https://novonordiskfonden.dk/en/projects/copenhagen-childrens-hospitalboerneriget/#:~:text=The%20new%20hospital%20is%20being,pregnant%20women%2C%20 and%20their%20families.
https://www.archdaily.com/878914/3xn-wins-competition-for-copenhagen-childrens-hospitalwith-playfully-logical-design
School of Architecture, Bishop Jerome Institute, Kollam 2022-2023
63













































