








The first time I walked into the new high school
I was so proud of our community for blessing us with this new building. Our old high school was much due for an upgrade, and after 83 per-
Ally Trotter, Senior
cent of Vian voted yes, our wish was granted. My roots run deep in the town of Vian; I will be a fourth generation graduate from Vian High School. Being able to spend my senior year walking through the halls of a brand new high school is nothing less than memorable. My great-grandpa was on the school board at Vian, my grandpa was a teacher and coach at VHS, and my mom and my dad are both educators at Vian High School. Education is an important part of my family. Thank you to the town of Vian for blessing me and my family with an amazing new build-
ing! I am the graduating class of 2025 and I can proudly say that we will be the first class to walk out of this brand new $9 Million high school!
I think if you ask most students, the best feature about the new building would definitely be the commons area. It is a great place to sit and do homework, or even talk with your friends. But for me, the best feature is the lockers. In our old high school, I could barely fit my books, binders and my backpack into my locker. Now, in our new school, we have nicer, much larger lockers that can fit everything! I don’t have to cram all of my stuff into a tiny space.

It felt amazing walking into the new high school because it was so big and open. I like that there is bigger hallways now, so we don’t bump into each other.
When I first walked into the new high school building, I was kind of nervous. I was sad to leave the old building because I had so many memories in it. After a couple of weeks in the new high school, I grew to love it, just like I had the last building.

I think the best feature in the new high school has got to be the commons area. It’s a great place to talk with friends and catch up with old teachers. The only downside of it must be that I lose track of time while sitting there, and I’m late to class!












































Fresh or Silk Designs for any
Birthdays, Funerals, Weddings, Anniversaries













Vian
















New Owners: Gail & Andy Choate
























AMIE CATO-REMER
EDiTOR
The buzz was palpable as Vian High School (VHS) officially opened its doors for the 2024-25 school year in its stunning new $9 million facility, a testament to the community’s commitment to education. With overwhelming approval from 83 percent of Vian voters, this state-of-theart building stands as a symbol of progress and pride for the entire town.
The new high school building is located on the eastern edge of the school’s expansive 28acre campus, features a host of modern amenities designed to enhance the learning experience. Each of the 18 new classrooms is nearly 1,000 square feet, outfitted with smart-board screens, LED lighting, and custom cabinetry.
Specialized spaces include a chemistry lab and biology lab, an art room, a computer lab, special education classrooms, and an updated Family and Consumer Sciences (FACS) room.
The new FACS education room features both gas and electric ranges for students to learn to cook on, while introducing them to the culinary arts. The art room has magnetized stools under the desks, so that when custodians go to clean the floors, the stools stick to the desk so that they don’t have to be moved or put on top of the tables. The chemistry lab has its own sinks installed on the lab tables for the students to use during class time experiments.
As VHS embarks on
this new chapter, the students’ feedback reflects a deep sense of pride and appreciation for their new learning environment. With its modern amenities and improved spaces, the new high school is already becoming a cherished part of their daily lives.
“Walking into this new building, I felt a deep sense of pride for our community. It’s a perfect setting for my senior year, and the new lockers are a big upgrade!” Senior Ally Trotter, said.
High school offices and reception areas feature security locks requiring visitor registration, with large interior windows allowing visibility between various sections of the building.
“I was worried about getting lost, but the big windows and natural light really brighten up the place. It feels welcoming and open,” Senior Izzy Clouse said.
The building’s design includes a spacious commons area and media center with high ceilings and expansive windows, creating an open and welcoming atmosphere. The lobby and commons area, spanning almost 3,000 square feet, feature Vian’s signature purple and gold colors, while the media center covers about 2,400 square feet.
Gracie Risley, another senior, was amazed by the new commons area.
“The space is so open and inviting—it’s great to see our community come together for something so impressive,” she said.
Freshmen like Emry
Smith and Cooper Risley are equally enthusiastic. Emry is thrilled about the new commons area, while Cooper appreciates the comfort and extra space, especially the library’s new chairs.
Freshman Hunter Johnson said the new building is well-organized for students, and agrees the commons area is a great addition to the building.
Sophomore Kylie Covey said the new high school is really spacious.
“I’m really enjoying the extra space,” she said. “The bigger rooms make a huge difference.”
“The commons area feels fancy and I appreciate the accessibility features,” Junior Rayleigh Terrell said. “I was excited for a fresh start!”
“It (commons area) is a great spot to catch up with friends, though I do lose track of time sometimes!” Senior Ary Garrison said.
The successful completion of this project was made possible by a combination of community support and strategic financial planning. The bond measure passed in a recordbreaking election with 83 percent of the vote, supplemented by generous donations from local patrons and organizations.
Notable contributions include land from Sinclair Armstrong and Ann Farmer in memory of their mother, Lola Irene Aston Armstrong. Mrs. Armstrong was married to Sinclair W. Armstrong, and passed away at the age of 90 in October 1996. She

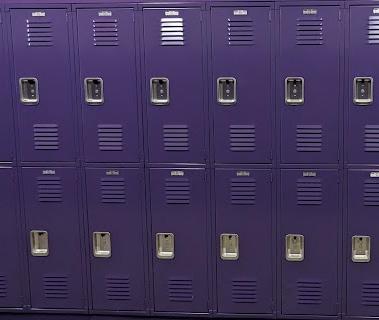



was also a former Vian teacher.
Substantial cash donations from the Vian Community Charitable Foundation, John and Michelle Traw, and Jeff Cotner also went toward the construction of the new building. Federal funding and profits from a 2021 land transaction also supported the project.
Vian Public Schools Superintendent John Brockman expressed deep appreciation for the community’s role and support, and the contributions of voters, school personnel and construction workers as the building opened its doors for the 202425 school year, and on schedule.
“This new high school will be a source
of pride for generations to come,” he said. “We deeply appreciate the support of our voters, school personnel, and construction teams.”
The building, designed with inspiration from historical styles and featuring a red brick façade with cast-stone arches, embodies Vian’s heritage while looking towards the future.
A lighted brick pedestal sign greets students at the entrance, and plans are underway to replace the old chain-link fencing with brick columns and iron panels.
Vian High School is not only a new facility but a vibrant center of learning and community spirit. The old high school, which has served the community for nearly 70 years, will
be demolished in the summer of 2025, though some elements, including the English building, will be preserved.
Beshears Construction, Inc. of Fort Smith, Ark. completed the project, which was designed to honor the legacy of the old building while embracing a new era of education for Vian students.
Traditional photo panels of each graduating class also will be preserved in a display rack in the new building. A plaque at the building entrance will honor the Vian School Board members and architects who contributed to the project, which includes Ken Pack, James Thornton, Jeff Cotner, Joe Paul Simon, John Ford, Ed Barton, and Superintendent Brockman.

AMIE CATO-REMER
Voters in the Vian Public School District headed to the polls on Feb. 8, 2022, to decide on whether or not to construct a new stateof-the-art Vian High School for future Wolverines without raising taxes, but extending a tax already in place.
The Vian Board of Education adopted a Resolution on Dec 6, 2021, calling for the election to be held on the following Proposition:
“Shall Independent School District Number 2 of Sequoyah County, incur an indebtedness by issuing its bonds in the sum of $8,930,000 to provide funds to be issued in series for the purpose of constructing, equipping, repairing and remodeling school buildings, acquiring school furniture, fixtures and equipment and acquiring and improving school sites and levy and collect an annual tax, in addition to all other taxes, upon all the taxable property



in such District sufficient to pay the interest on such bonds as it falls due and also to constitute a sinking fund for the payment of the principal thereof when due, said bonds to bear interest not to exceed the rate of 10% percentum per annum, payable semi-annually and to become due serially within 10 years from their date?”
The old high school building was built in 1955, making it the oldest high school in the county next to Gore’s, which was built in 1974, followed by Central, built in 1975.
In a video made and shared from vimeo. com prior to the election, Vian residents Lyndsey Sullivan, Raegan King and Jeff Cotner gave reasons why others should vote “yes” for the new high school.
“This school is the heart of our town.
Whether your family has been here for generations or you’re new to the area, it’s obvious that our community supports and takes great pride in Vian Public Schools.


“Your vote helps to lay a path to success for every student that will come through our doors. Our community is unlike any other. When a Wolverine opens their textbook or laces up their cleats. When they tune their instrument, groom their livestock for a show, or quizzes classmates to prep for an academic meet...They are never alone, they’ve got an entire community - Wolverines past, present and future - behind them every step of the way.
“Our current high school was built 67 years ago. It’s old, it’s time for us to step up. A new high school will provide a place where our students can thrive and will prepare them to reach their goals. It will show our teachers and staff we appreciate their commitment to educating the next generation of Wolverines. Voting “yes” on Feb. 8 will help our community continue to move in a positive direction by promoting economic development, protecting property values and attracting new families looking for their next place to call home.
“The kids deserve it and our community needs it. We have the

The proposition needed 60 percent of the vote to pass and ended up receiving 83.27% approval with a vote of 836 “yes” votes to 168 “no” votes.
“We, as a school board, voted to do this and then turned it over to some very determined people who started meeting, developing slogans, signs and billboards, and before you knew it, the town was blanketed with vote “yes” signs,” school board member Joe Paul Simon, said. “But the actual people that should be patted on the back is the voters.”
“Most of you had great questions that made me take a long look at this process and how we do things. I want the “yes’”and the “no” voters to know our board members will build the best school possible with the funds available,” he said. “We will hold the architect and construction manager responsible for the use of your money. We will make sure this bond pays out in a timely manner as to the way it’s written.”
Simon said it was a challenge to convince those who voted “no” that they (school board)
property along Highway 82 for the new high school to be built on.
Two houses that sat on the property, located between St. John Stadium (Hunter Street) and Vian Pharmacy, were later torn down in preparation for the build.
Vian Mayor Dennis Fletcher said a portion of Hunter Street was shut down from the school’s sign to the high school parking lot, and Blackstone Street from Mayfield to the gym, but there were other entrances made to replace the current entries.
Simon said contrary to rumors, the bond for a new high school building would not make taxes go up.
“The bond instead is a continuation of the bond we already had on the Early Childhood Center and new cafetorium,” he said. “It did not change the milage rate [property tax liability]. The county accessor is not going to change the rate.”
It was noted there would be no athletic facilities located in the new high school building and the old high school building would be torn down and turned into parking space once construction was completed. The new high school was estimated to be completed on July 1, 2024, as long as there are no delays in equipment or materials.





































































































































































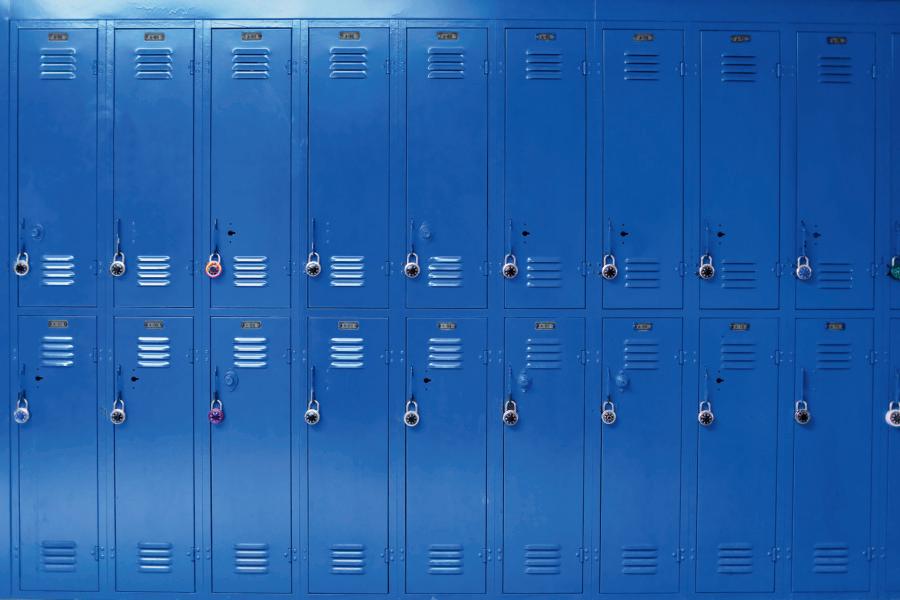











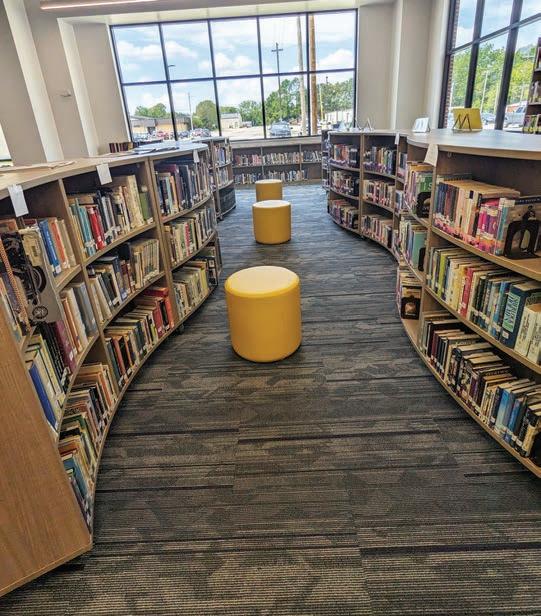
























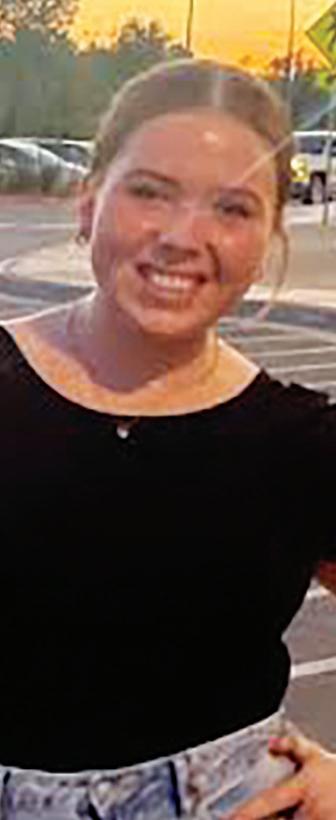
Terrill, Junior


My
I




1505



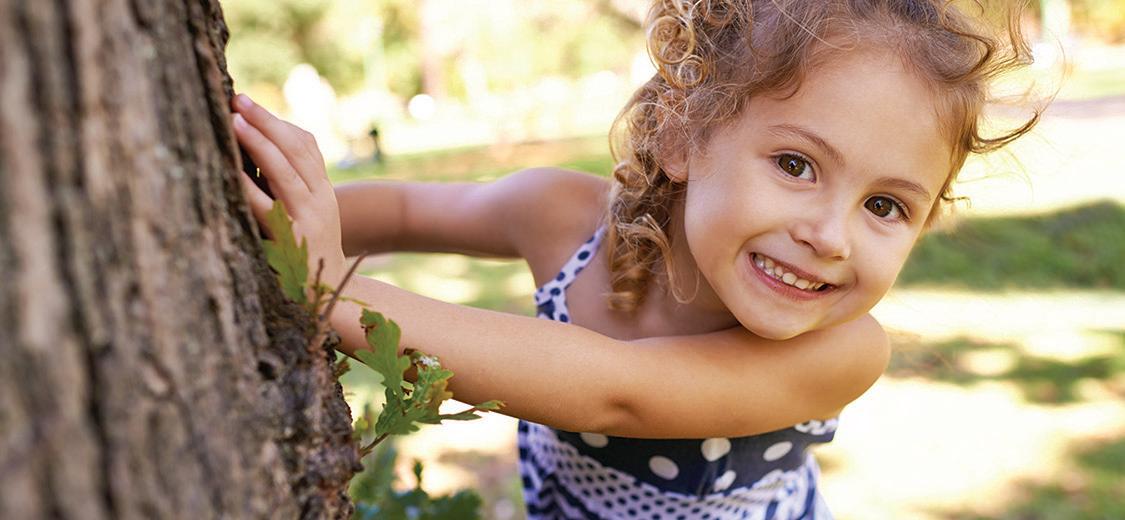




The design of the new Vian High School (VHS) reflects an architectural style known as “Cherokee Gothic,” modernized and adapted for the Vian campus and community. This style of architecture is a uniquely Oklahoman version of classic Collegiate Gothic style – a traditional symbol of American and European education institutions.
The term “Cherokee Gothic” was coined by famed architect Frank Lloyd Wright. Wright used the term to describe the distinctive style of college and seminary buildings in Oklahoma and Indian Territory in the 19th and early 20th Centuries.
Wright, who is widely viewed as the greatest American architect of his time, toured Oklahoma in the 1940s and 1950s, and lectured at the University of Oklahoma’s school of architecture. Some of the same buildings that led Wright to coin the “Cherokee Gothic” term were also fitting inspirations for the Vian School’s architects as they designed a new high school for a proud community in the heart of Oklahoma’s Cherokee Nation.
A major local inspiration for the new VHS building’s appearance was the three-story VHS built in 1909 on Rodgers Street, just north of the location of the current Vian Elementary. That historic red brick building had blond-brick-trimmed columns, cast stone trim, and an arched entryway – features visibly repeated in the new school.
The architects also referenced images of historic Cherokee seminaries in Tahlequah and of Oklahoma University buildings in Norman. Multiple aspects of the resulting plan echo those designs. Jessika Poteet, the lead architect on the project, is a native of the Tahlequah area and a graduate of the University of Oklahoma.
The new VHS building includes numerous characteristics of classic Collegiate and Cherokee Gothic styles, all adapted for a 21st Century school with a small-town setting and a careful budget. Most conspicuous is a portico tower entrance with caststone and brick arches on three sides. Two-colored red-and-blond brick columns support the arches and anchor every corner of the building. The brick facades have flat parapet tops, contrasting brick and cast stone stringcourses, arched windows, and a rough stone exterior wainscot – all distinctive aspects of the traditional styles.
The same type of two-colored brick columns is used for a pergola colonnade in front of the building and in the building’s oversized interior common area.
Though the new VHS building’s style is a noticeable departure from the simpler, understated and functional look of the Vian campus’ other buildings, the new school was designed to fit in. Most of Vian’s existing campus is blonde brick with dark brown roofing and trim. The new building has extensive blond brick accents, brown-stone wainscoting, and beige EIFS (stucco) on its west facades – all intended to blend well with the older buildings.
Iron fencing with similar brick columns will soon surround the stadium just south of the new building and will further tie together the look of the campus.
The glass-walled, high-ceiling common areas of

A major local inspiration for the new VHS building’s appearance was the three-story Vian High School built in 1909 on Rodgers Street, just north of the location of the current Vian Elementary.
the entrance, reception and media center blend the traditional architecture of the building’s exterior with the modern school inside it – combining brick columns like those outside with touches of Wolverine purple and gold to bring alive the spirit of VHS, past and future.
Traditional architecture and high-quality masonry construction give the building an appropriate sense of importance and permanence. The new VHS was built for the ages and should serve the community for at least half a century.
The first classes of VHS students to attend the new high school will likely someday send their grandchildren to these same classrooms. The building is, by far, the town’s most impressive structure, and its prominent location on Hwy. 82 makes it visible to most visitors to the Vian community. It should serve as a symbol of a proud, strong community that values education, prioritizes its youth, and expects a thriving future.
Prior high school buildings
The history of Vian’s schools predates both Oklahoma’s 1907 statehood and the town’s 1902 federal Indian Territory charter. According to local history, Cherokee schools in the community date to the early 19th Century, and a wooden schoolhouse known as the “Union School” was built in about 1898 on land that is still today part of the Vian Public Schools campus.
In 1909, Vian Schools built a stately three-story facility near the corner of Rodgers and Sanders

(on the site of what is now the Elementary Media Center). Numerous features of the new 2024 high school were taken from the design of this impressive brick structure. The 1909 building was torn down in 1947.
A 1935 federal W.P.A. program brought Vian Schools a new rock schoolhouse and gym on Hunter Street at the northwest corner of the current campus. That rock gym is still functioning and is the oldest building on Vian’s campus. The rock schoolhouse continued to serve as an elementary and middle school through the late 1970s.
Until 1957, the Douglas School in Vian served most of the county’s black students. That wooden schoolhouse stood a few hundred yards southeast of the current VPS campus. The Douglas school was closed when Vian schools were desegregated and its students integrated into the Vian Public Schools system. The Douglas school building no longer stands.
The Vian High School building near the intersection of Hunter Street and Cherokee Street was built in 1955. Construction of that $138,000 federally funded high school was followed quickly by a new auditorium and then a new gymnasium completed in 1962. The gym still stands and functions as Vian’s fieldhouse. It bears the name of BJ Traw, the Superintendent of Schools who orchestrated the school, gym, and auditorium projects. The 1955 high school building served Vian students for nearly 70 years.
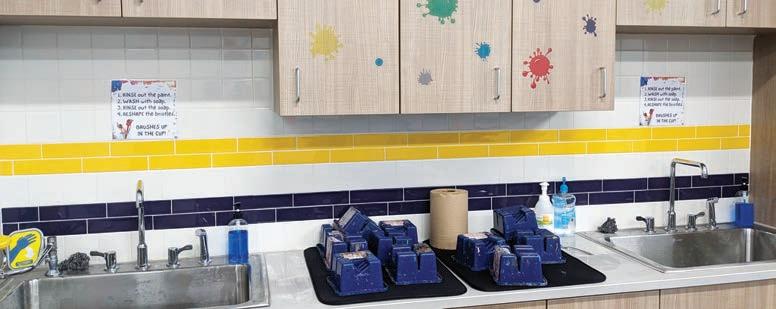
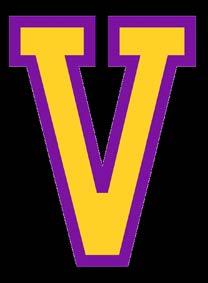

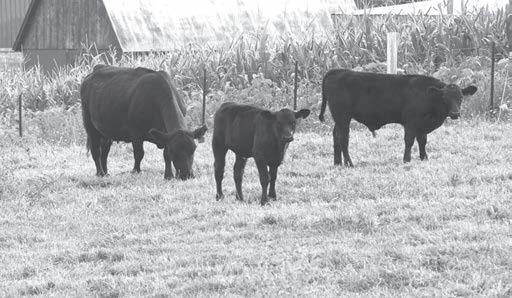




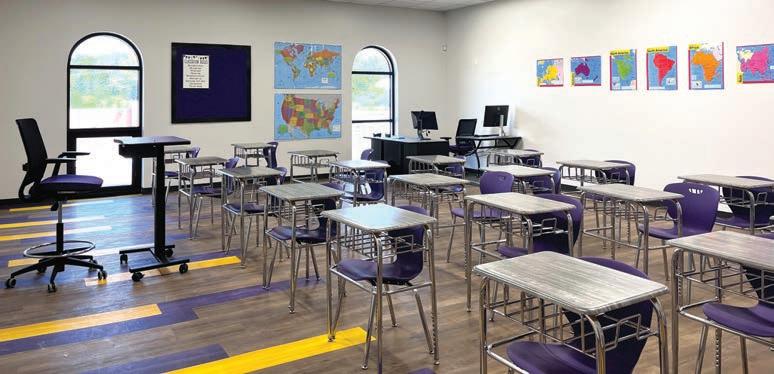



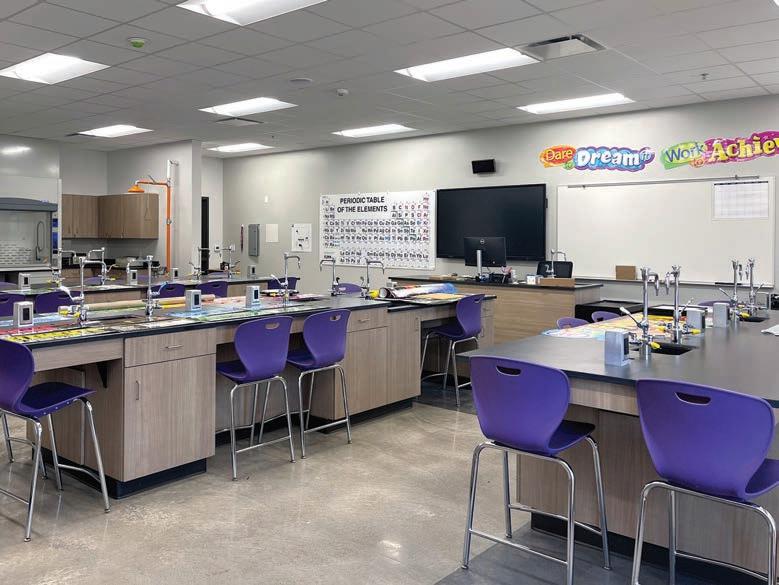


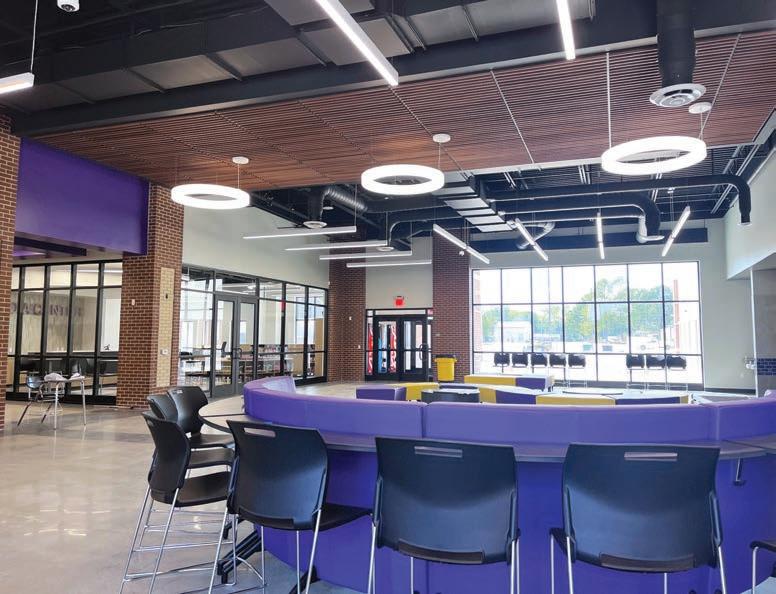











































































Emry Smith, Freshman








