PORT FOLIO
+0.0 +0.26 +0.10 +4.34 +4.5
CAMILO SEPÚLVEDA LÓPEZ
LENGUAGES
Spanish / Native
English / Advanced C1
Italian / Fluent B2
Modeling
Autodesk Revit, Autodesk Autocad, Rhinoceros, SketchUp, Archicad
Rendering
Autodesk Revit, Lumion, VRay for SketchUp
Representation
Adobe Photoshop, Adobe Illustrator, Adobe InDesign
Energy performance Design builder
2015
Scholarship for academic exellence
Pontificia Universidad Javeriana, Cali, Colombia
2016-2021
Bachaleor in architecture
Pontificia Universidad Javeriana, Bogotá, Colombia
2021-2023
Laurea Magistrale Architecture for the Sustainability Design
Polytechnic of Turin, Torino, Italy
Vivvidero, Bogotá, Colombia
Bachelor degree internship. Vivvidero is a starup that began as a interdisciplinary team, making brand identity and architecture projects.
CIVICO13, Torino, Italy
Masters degree internship. Architecture design (appartment renovations) and public contests.
BRH+, Torino, Italy
Post graduate internship. Architecture and interior design. Refubrishment of private residences from appartment to villas.
CONTESTS
2017-2019
Solar Decathlon 2019 LAC
Rol: Project Architect, Cali, Colombia
Urban Design: 1st place
Engeneering and construction: 1st place
Energy efficiency: 1st place
Architecture: 2nd place
Electrical energy balance: 2nd place
Innovation: 2nd place
Marketing and communication: 3rd place
General competition: 2nd place
1st place in social habitat category, Bienal of Architecture and Urbanism, Colombia 2020
2019-2020
Ensamble
Contest for the new faculty of music of Universidad de Los Andes, Bogotá, Colombia
Team of the architect Carlos Hernández 2nd place.
2021-2022
Saint Gobain’s Multiconfort student contest
Student contest for 250 units residency in Warsaw, Poland.
National stage (Italy): 1st place
19.06.2021
Climate Urbanism. Biella 2050
Cittadellarte- Fondazione Pistoletto
Curated by Michele Cerruti But, Daniela Ciaffi, Andrea Alessio, Emanuela Saporito, Leonardo Narvaez Martin, Melis Azolp
BIELLA AS A PARK CITY
EDUCATION
SOFTWARE WORK EXPERIENCE EXHIBITIONS
01/2020 05/2020 11/2021 03/2022 04/2022 09/2023
Torino, Italia +39 327 376 3489 camilo.an.sl@gmail.com
Solar Decathlon LAC
Ensamble
Multiconfort
Pag. 6
Pag. 12
Pag. 18
OFF Hostel
Pag. 24
DM house
Scuola Dovretti
Pag. 30
Pag. 36
INDEX
6
SOLAR DECATHLON LAC
Year 2019
Type: Social Housing for Latin America and the Caribbean
Site: Cali, Colombia
Software: Revit_Photoshop_Illustrator
Role: Project Architect
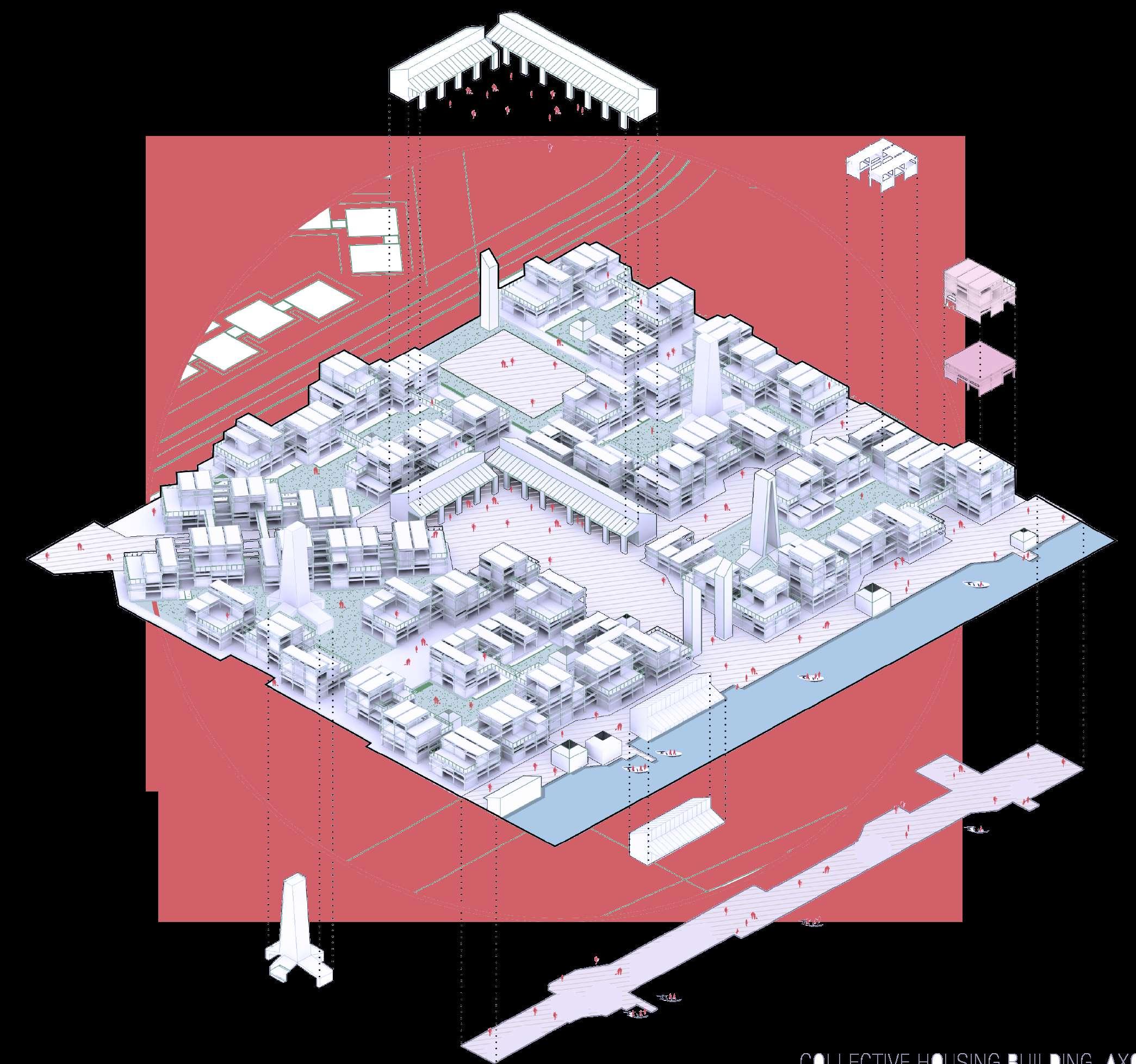
Collective housing building axonometry
ARCHITECTURE
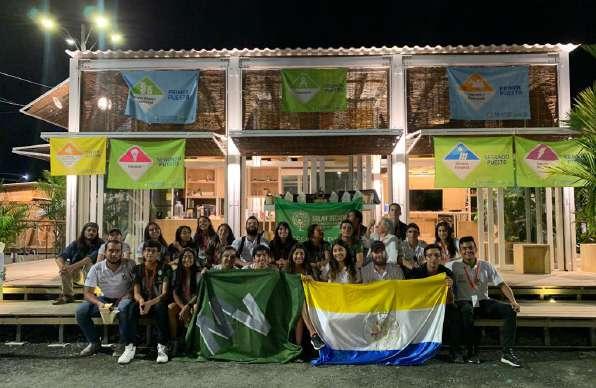
Our design is built around 3 main concepts taken from our experience in El Pozón. The fisrt of them is the inside/outside relation tipical of the caribbean housing: porch and patio. The house its initially conceived like a giant porch (deck) with a central patio that helps with circulation, ventilation and sunning, typical challenges in this region.
The second one is the chasis, a structure that grows within the porch and responds to the need flexibility of the house to adapt to the different needs of each family. We conceive the house like a structure that can be filled according to what each specific family needs, not only regarding a home but also a business. The facades are designed so they can be wooden with local materials and that can be used like walls or doors, expanding the patio and accomplishing full flexibility and permeability. The furniture was design to hold multiple functions in order to optimize space and allow more activities to happen in one place.
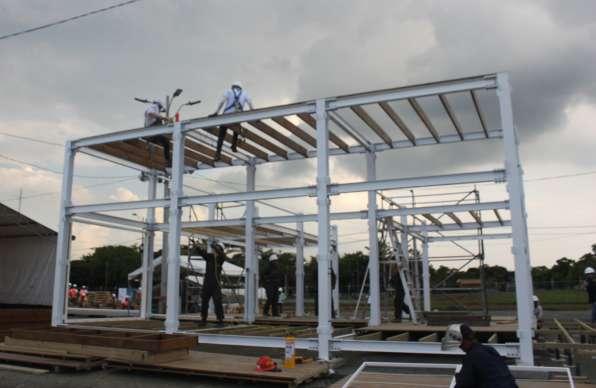
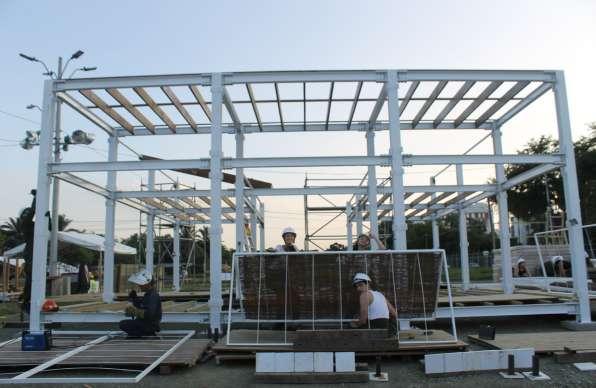
The last one is progresivity. We designed a house that was both easy to contruct, as we demostraded in the contest, and can accommodate not one but two families in the given space by the competition, proposing not just progressivity by the moving ceilings that become the base for the next floor in our urban proposal, but also by giving the possibility that two families can be sheltered in one home separated by the patio, creating what we called the bi-house.
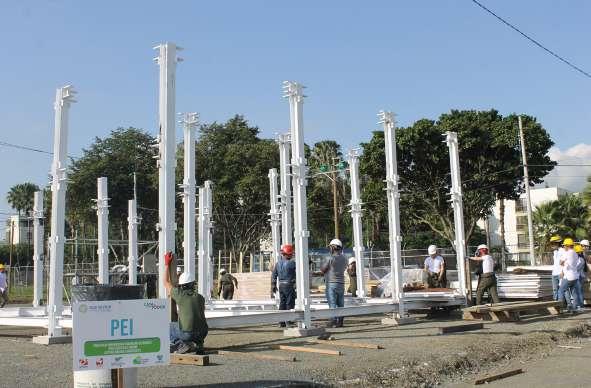 Structural assambly
Wooding of exterior facades
Roof - Deck - Interior facade assambly
Finished project, contest stage
Structural assambly
Wooding of exterior facades
Roof - Deck - Interior facade assambly
Finished project, contest stage
ENSAMBLE
Year 2019
Type: Educational building, Faculty of Music of Universidad de los Andes
Site: Bogotá, Colombia
Software: Revit_Photoshop_Illustrator_Autocad
Role: Member of Carlos Hernández´s team

12
12

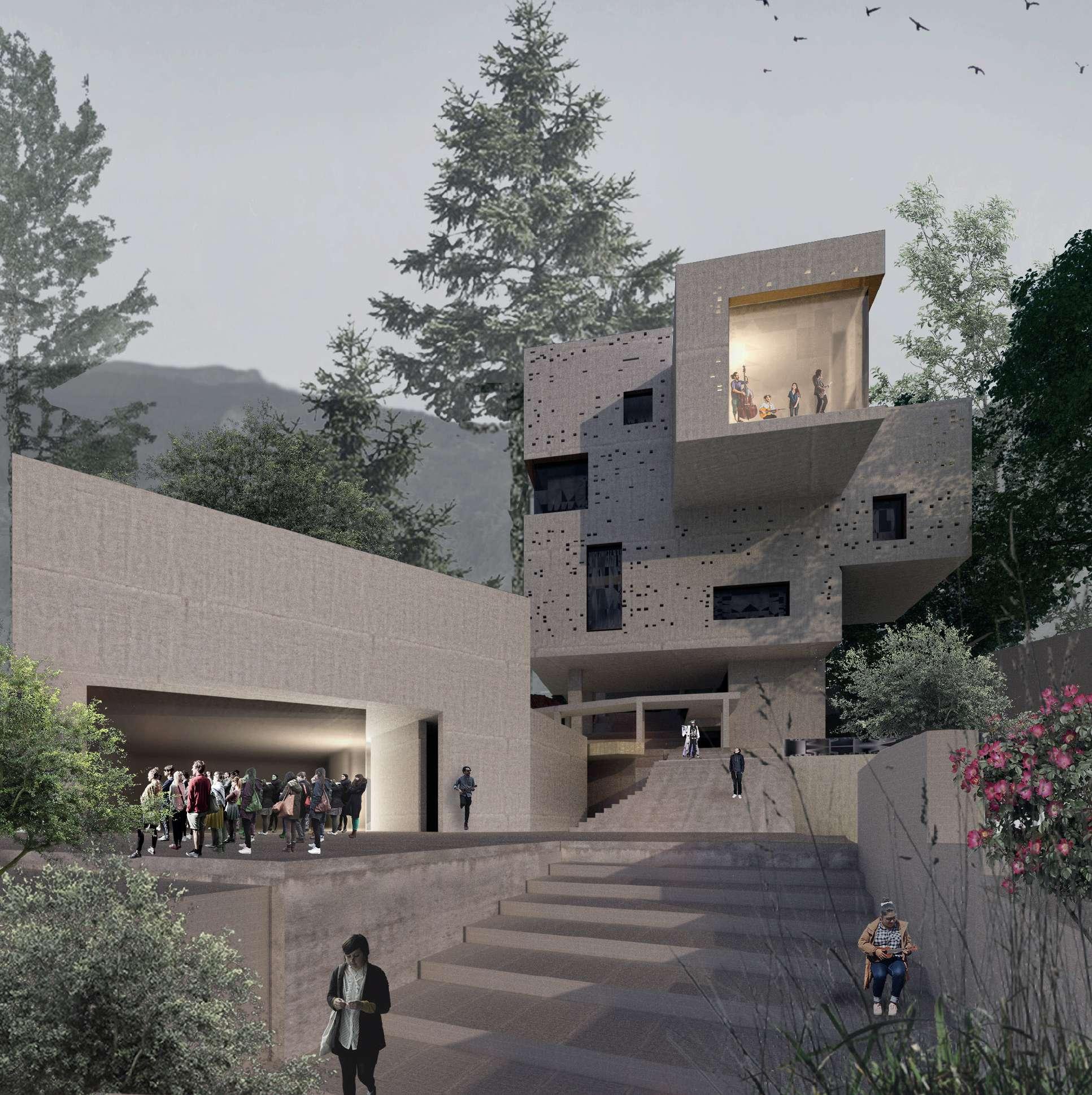
PROPOSAL FOR THE CONTEST
The main issue to resolve in the contest was how to comply with the wide architectonical program provided as a requirement by the University in the given intervention space taking into account the material patrimonial constructions near by and also the symbolic patrimonial connections, symbols and places created over time by the students.
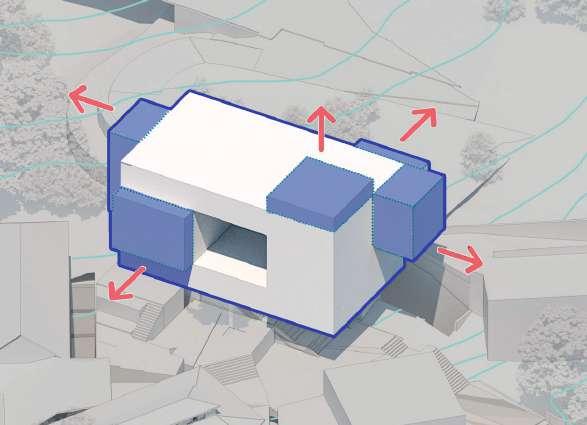
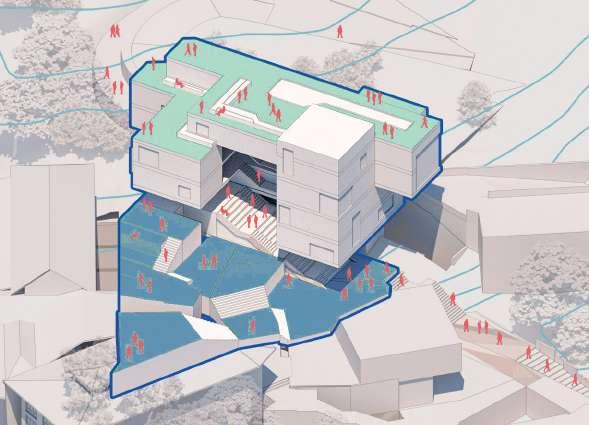
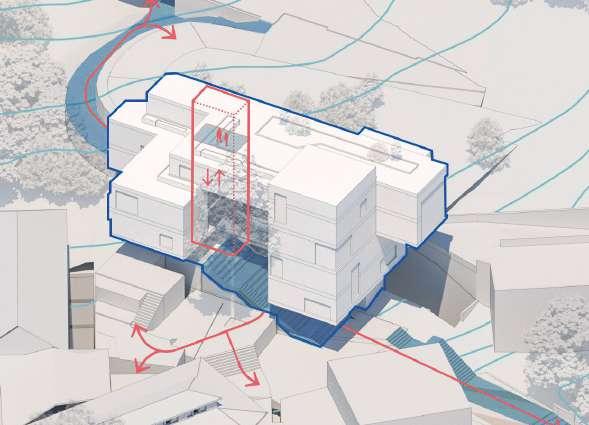
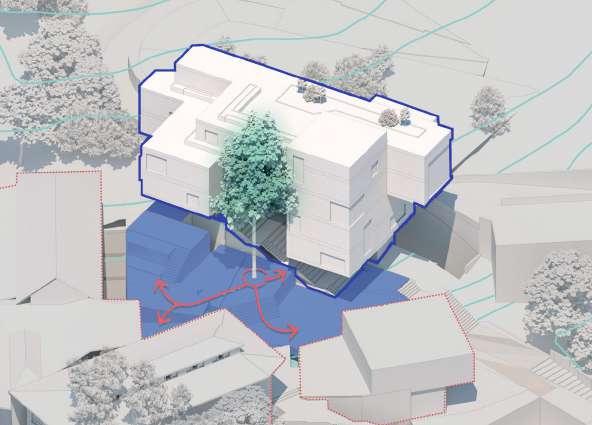
On this matter, our proposal was to first, conceive the ensemble like the building itself, conecting to the buildings in different levels, to the campus by creating different zones that start from the collective imaginary of what the place has been, to the patrimony by a respectful height and materials, to circulation by creating new paths to previously conceived places, to nature, since our proposal not only did not cut off any tree but actually deviates to protect an ancient cypress. Last but not least, to the architectural program, by growing above level 0 to provide natural light and ventilation to classrooms, offices, parks, connections, etc, and bellow level 0 to provide silence and controlled lighting to recording studios, auditoriums, laboratories and so on.
Our team was selected as one of the top 5 projects in the final stage of the competition.
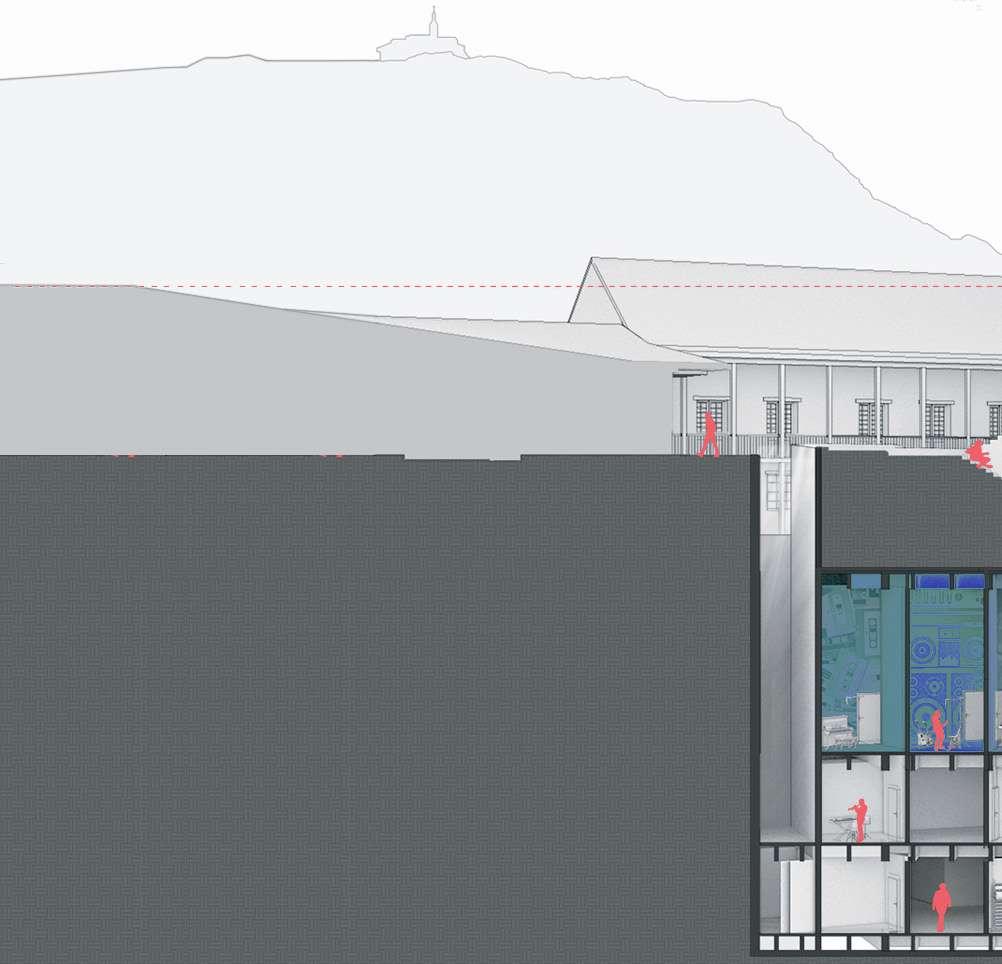 Transversal section of the project, final stage of the contest.
Transversal section of the project, final stage of the contest.
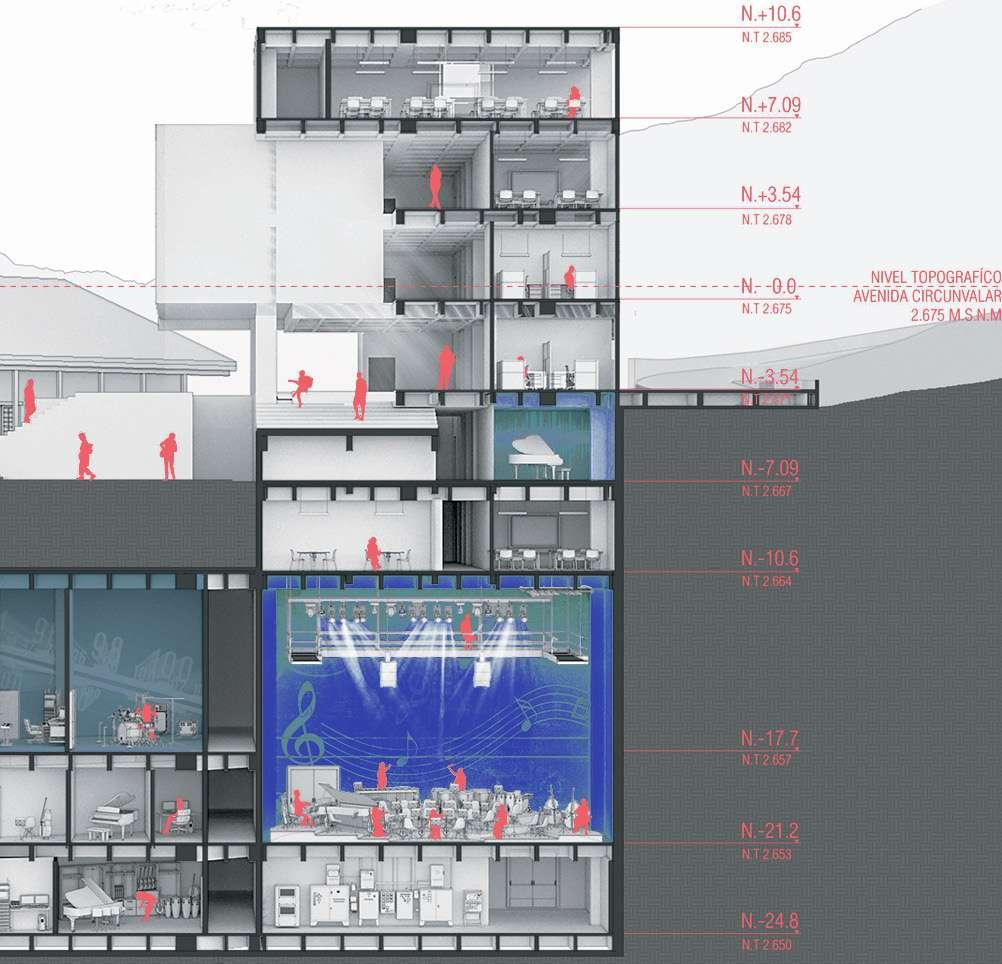
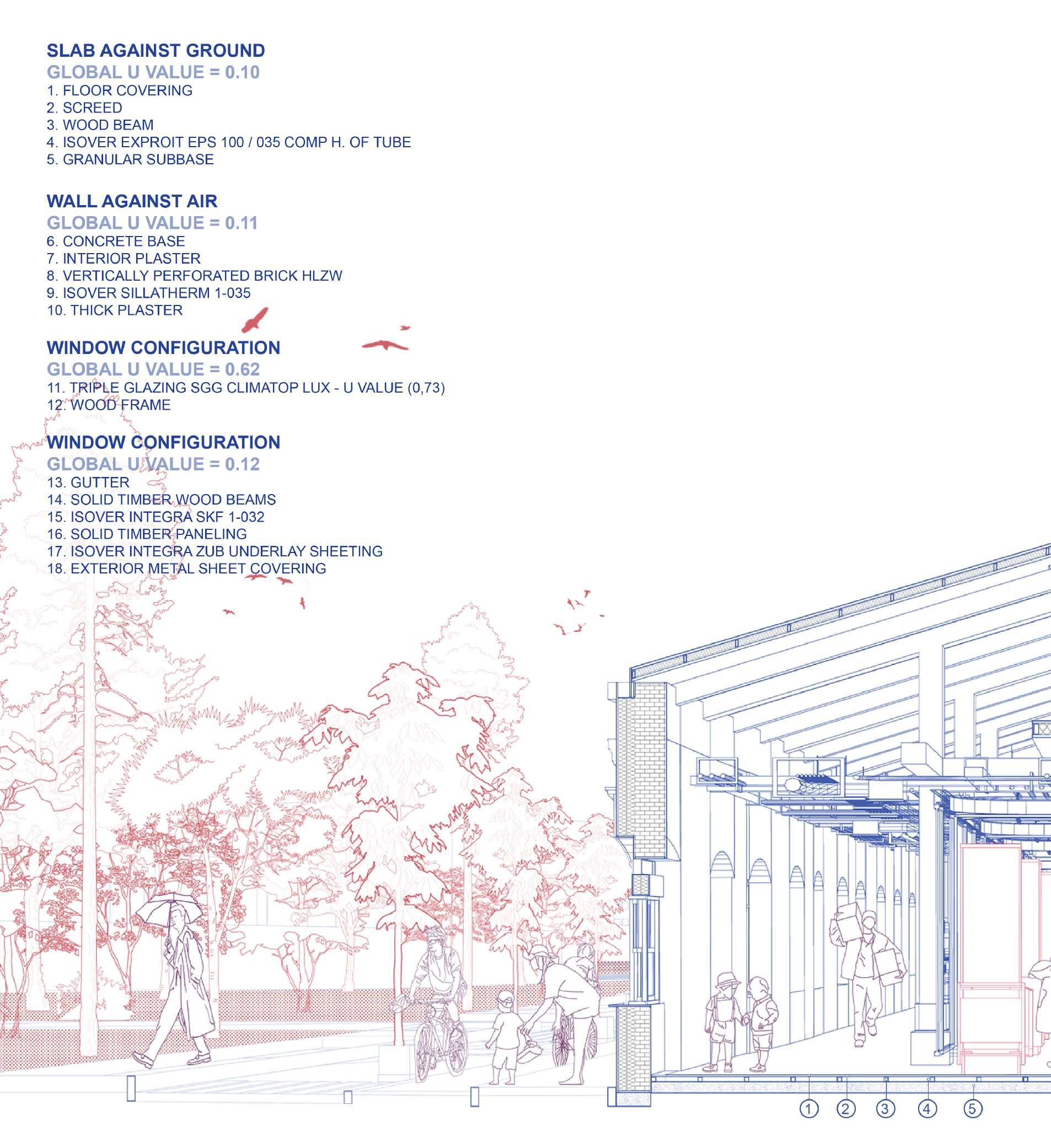
18
Multiconfort student contest
Year 2022
Type: Student residence units
Site: Warsaw, Poland
Software: Revit_Illustrator_Autocad
Role: Architectural design and representation
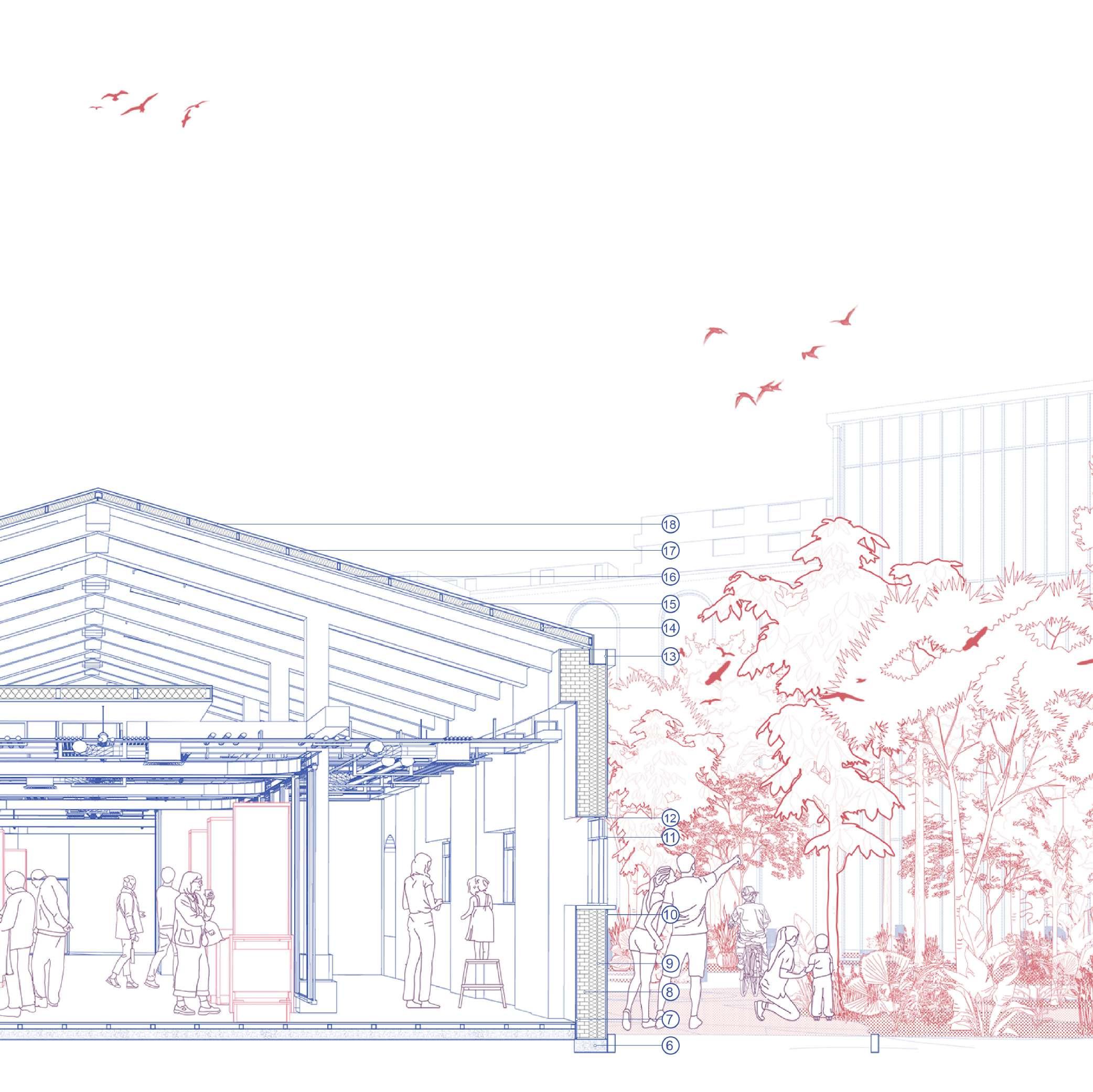
INTERIOR DESIGN
Off Hostel was delivered to the office as an integrative project: the office was hired not only to do the architectonic design but also the branding, business model and interior design project.
The architecture department was divided in two, one team was asigned to develop the architectural project and the other was asigned to the interior design. As the interior design intern my job was to develop from concept to detail the interior design proposal.
The general concept was Electric Detox, for the client desired not just a buissnes but a rebelious brand to provide a service of wellness within as added value. From this concept, we developed each space of the hostel as a singular atmosphere in relation with the general guideline. From the reception to the restraunt area, bathrooms, stage, wellness room, spa, bath, fire pits, dorms and suites, the space was designed as an experience of wellness.
Moodboars led to collages that led to renders until we arrived at the detail stage in which we designed the illumination, brand applications, furniture and material application constructive plans.
The hostel is now in cosntruction and is expected to be fully operational on the second half of 2022.
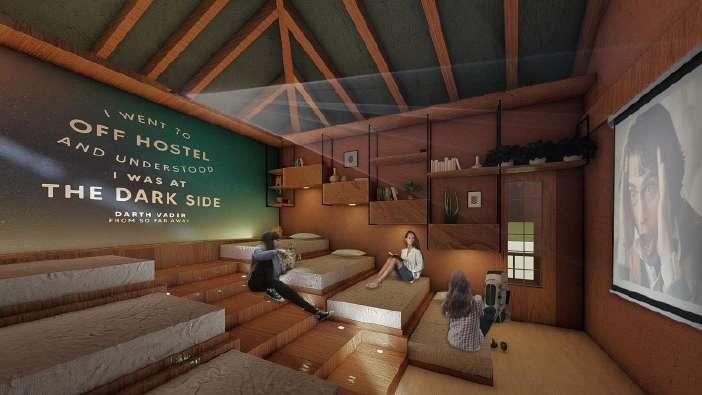
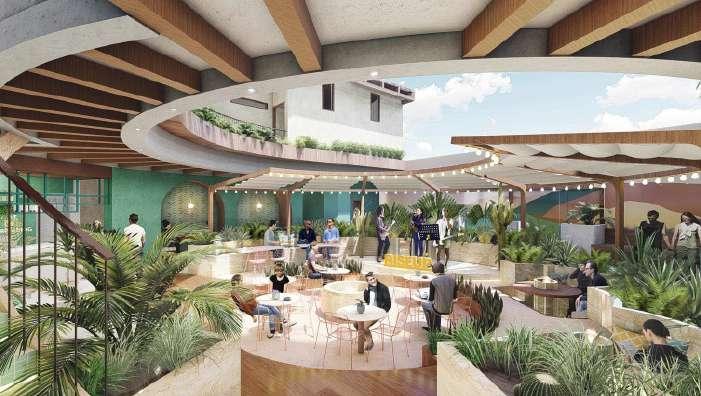
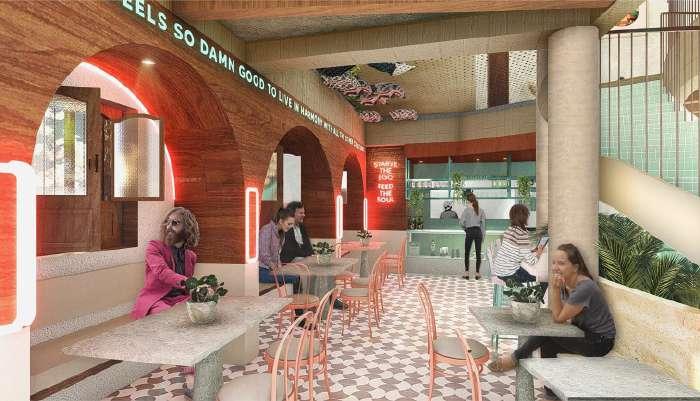
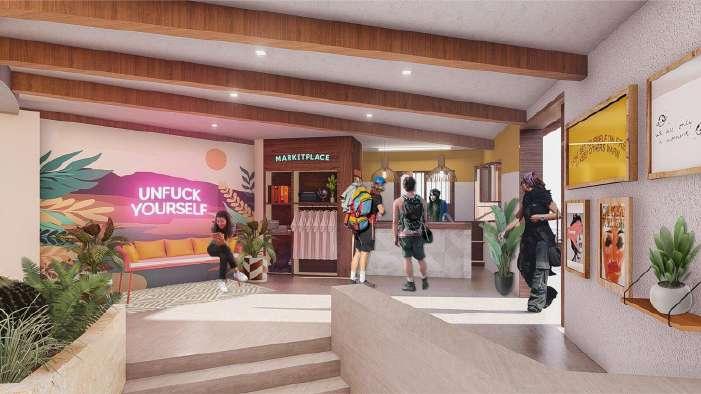
Lobby
Restaurant
Theater
Stage and firepits
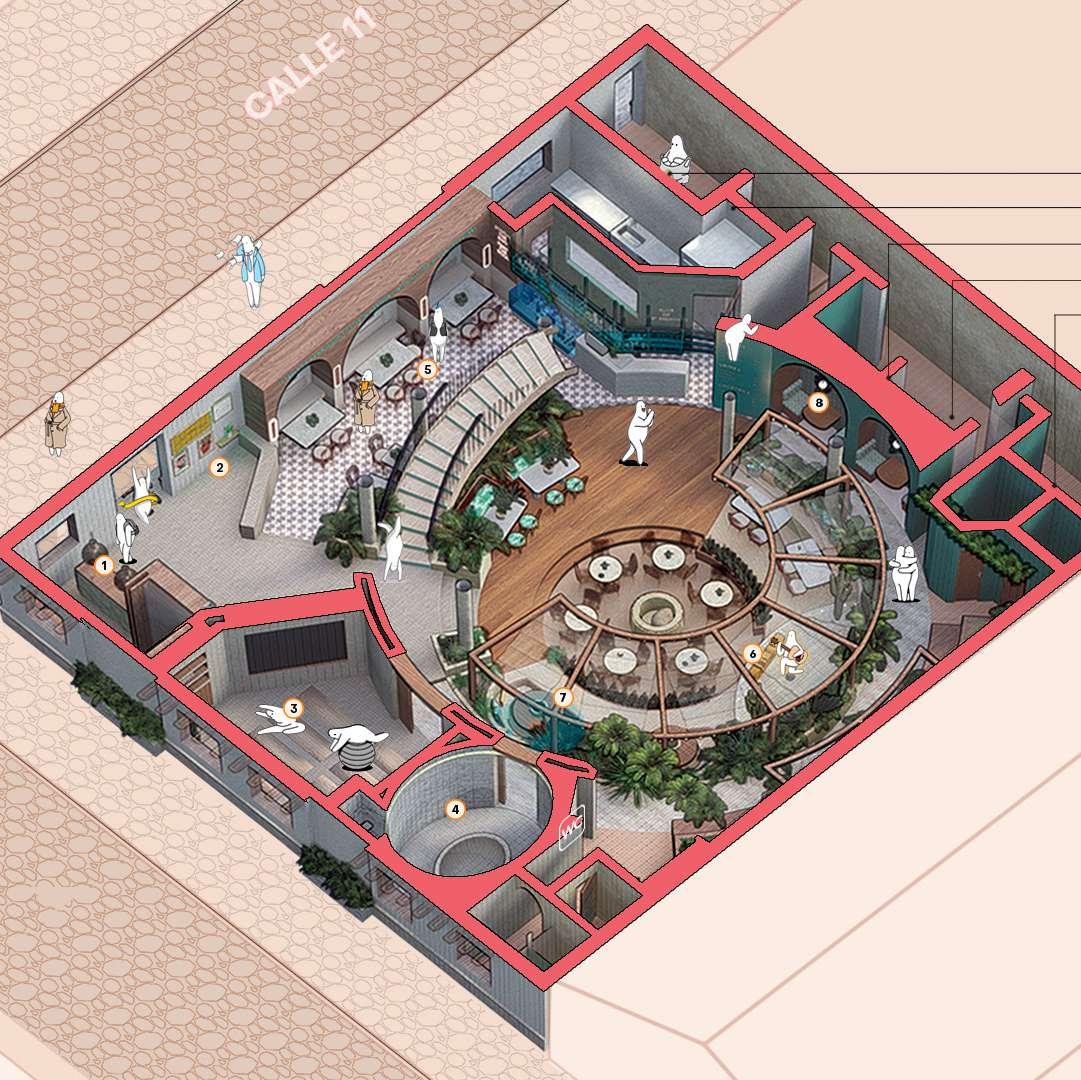 Axonometric view of the first floor
Axonometric view of the first floor
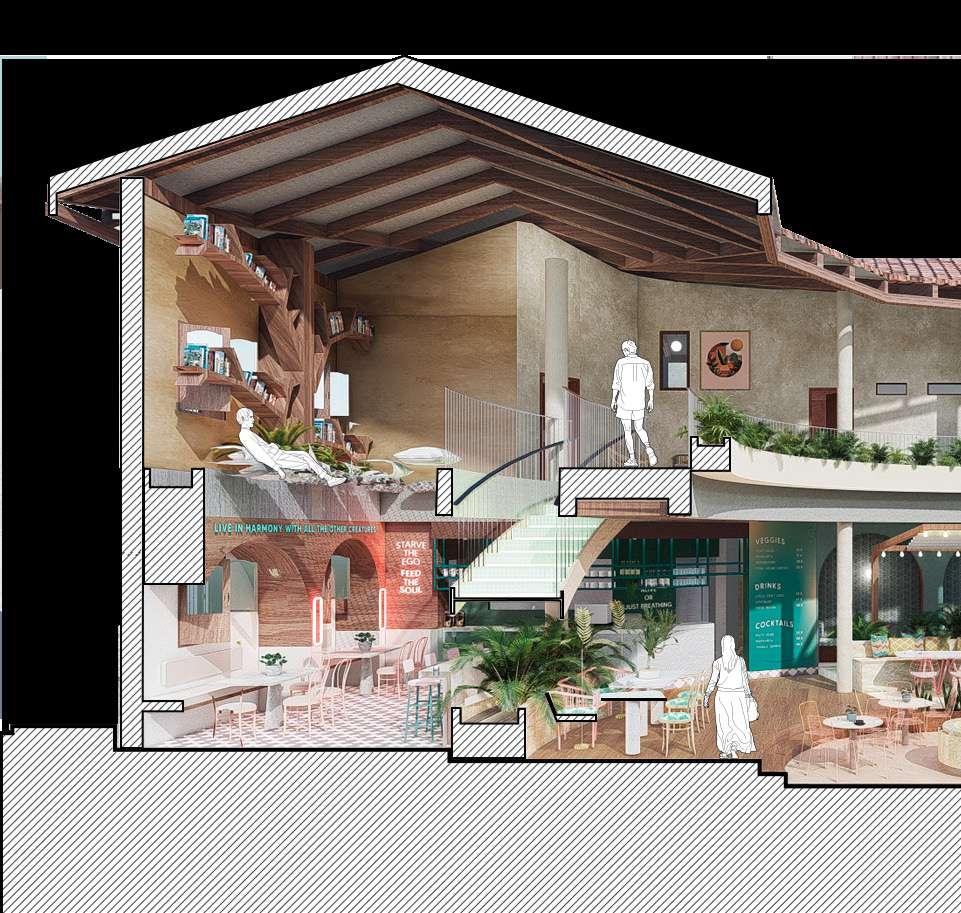
The experience was designed as a circuit of activities from personal immertion on the second floor to collective activities in the first one.
Even thought the project is a new construction, it is just meters away from the patrimonial town center, therefore, construction had to respect several conditions to mantain the historic characterics of the town. The challenge was to comply with this requirements while creating a completelly new experience within.
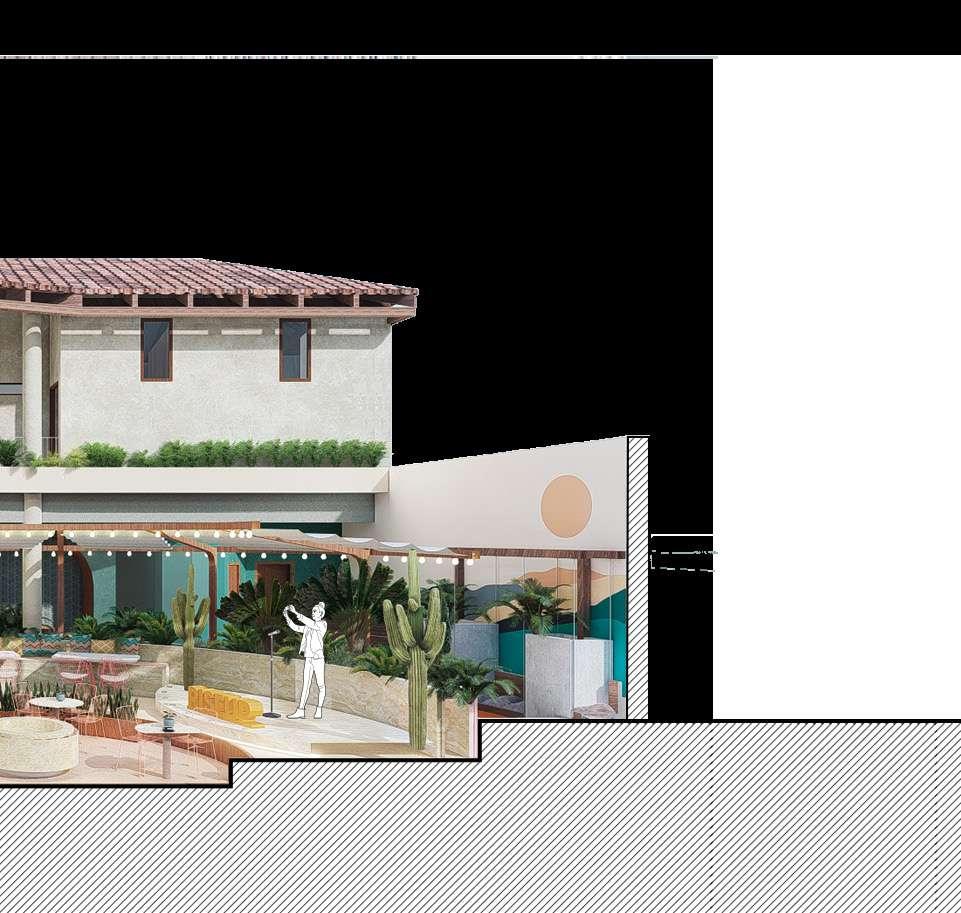 Longitudinal render-section of the project
Longitudinal render-section of the project
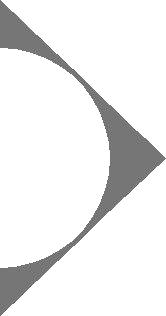



30 B DA 1009 B' DA 1009 DA 1008 DA 1008 5,65 X 6,45 m 1,65 X 2,30 m 1,60X 2,30 m 3,25 x 5,10 m 3,64 x 6,18 m 1,18 x 2,23 m 2,75 x 3,23 m 4,73 x 3,85 FRONT SETBACK K I N G S R O A D BOUNDARY BOUNDARY OUTLINE EXISTING BUILDING OUTLINE EXISTING GARAGE 3,1m setback NEW CROSS OVER 6,4m setback 3229.5 6 7 8 9 10 11 12 13 14 15 16 17 RL +54,46m EX. 53,88 EX.RL54,91 EX. 54,39 EX.RL54,44 RL +54,91m 5 6 7 8 9 10 8% SLOPE RL +54,03m RL +53,33m 11 12 RL +52,63m RL +53,31m 13 14 15 16 17 18 8% SLOPE RL +55,11 m RL +54,85 m 3% SLOPE RL +54,95m TOF +55,42m STUDIO POWDER LIVING GARAGE MUD ROOM KITCHEN PANTRY STORAGE stove sink W1.02 2,00 2,00 FFL +55,13 m COVERED ENTRANCE DINNING DOUBLE HEIGHT W1.01 2,00 2,00 FFL +55,13 m 8% SLOPE FOLLOWING EXISTING TERRAIN FFL +54,65 m W1.06 1,00 1,40 FFL +55,13 m 1570 0 2,5 m 2,5 m 3,0 m EX.RL54,61
DM HOUSE Year 2023
Type: Private residency
Site: Sydney, Australia
Software: AutoCad, SketchUp
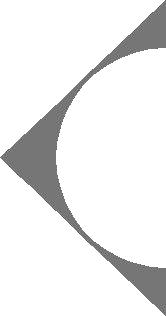
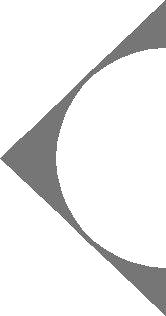
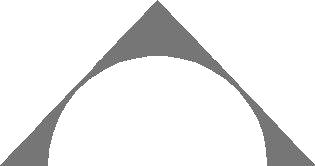
Role: Internship at BRH+, Torino

DA 1008 DA 1008 D DA 1009 D' DA 1009 3,85 m 10,65 x 4,00 m SIDE SETBACK SIDE SETBACK BOUNDARY BOUNDARY OUTLINE EXISTING LAUNDARY 3,1m setback REAR SETBACK 9,0msetback 39,6 m 1 2 3 4 5 RL +51,93 m PERGOLA RL +51,93 m TOF +54,45m TOF +54,85m KITCHEN W1.03 W1.04 W1.05 FFL +55,11 m TERRACE HEIGHT
This private commision aimed to built a new residency near the coast on an already constructed lot. Both retrofiting and ex-novo construction were considered but at the long run the best option was to demolish and reconstruct the house.
The client was looking for a new approach to Sydney’s immobiliary market through the eyes of italian design. The architectural proposal was developed in three floors, the ground floor and first floor visible from the street line, integrating elements tipically found on similar properties. The team’s task was to develop a preliminary design to obtain the construction permit.
One of the main challenges of this project was to learn and include along the design process the different normative requirements for new constructions.
ABOUT THE PROJECT
RL +60,25 m
RL +57,81m
TOW +55,99m
K C A B T E S E D I S Y R A D N U O B 309.5 setback SIDE SETBACK 310.0 setback Y R A D N U O B INCLINED PLANE; 7.2m WALL HEIGHT INCLINED PLANE; 7.2m WALL HEIGHT 9.5 m MAXIMUM BUILDING HEIGHT PLANE 1222 EX. +54,91 m South elevation c BRH+








105 KINGS ROAD RESIDENCE 105 KINGS ROAD RESIDENCE SIDE SETBACK SIDE SETBACK FRONT SETBACK BOUNDARY BOUNDARY REAR SETBACK PLANT ROOM AND RWT UNDER (ON EXISTING PLANT ROOM) SWIMMING POOL 1 2 3 4 5 6 7 8 RL +52,61 m RL +49,35 m 1 2 3 4 5 6 7 8 9 10 11 12 13 14 RL +51,91 m BBQ OUTSIDE KITCHEN LAWN FFL +51,93 m OUTLINE EXISTING BUILDING 1 2 3 4 OUTLINE EXISTING VOID FFL +52,63 m FFL +51,93 m TOF +54,05 m TOF +54,45 m OUTLINE EXISTING SWIMMING POOL BEDROOM 5 BATHROOM 5 LOUNGE T.V. ROOM STORAGE LAUNDRY WINE CELLAR WM DM SINK CLEANING CLOSET PLANT. ROOM RECYCLING ROOM GYM FFL +51,93 m W0.01 0,60 1,00 W0.02 W0.04 W0.05 W0.03 1570 1620 SINK DW KITCHENETTE MINI FRIDGE 1130 B DA 1009 B' DA 1009 DA 1008 DA 1008 D DA 1009 D' DA 1009 3,35 x 4,10 m 2,15 x 1,90 m 1,85 x 3,27 m 3,54 x 3,27 m 3,22 x 1,64 m 2,24 x 2,18 m 3,69 x 1,62 m 3,42 x 3,23 m 3,42 x 1,62 m 3,42 x 2,77 m 0,96 x 3,55 m 1,10 x 2,20 m
Lower floor c BRH+
105 KINGS ROAD RESIDENCE 105 KINGS ROAD RESIDENCE








SIDE SETBACK SIDE SETBACK FRONT SETBACK
BOUNDARY BOUNDARY BOUNDARY BOUNDARY OUTLINE EXISTING BUILDING OUTLINE EXISTING LAUNDARY OUTLINE EXISTING GARAGE 32294.6 39647.6 setback 13920.2 setback 3100.0 setback 3100.0 setback 6355.7 setback 8992.3 setback TERRACE BEDROOM 1 BATHROOM 1 BATHROOM 4 BEDROOM 4 BATHROOM 2 BEDROOM 2 TERRACE FAMILY BEDROOM 3 TERRACE DRESSING ROOM VOID OVER DINNING FFL +58,33 m FFL +58,31 m FFL +58,31 m FFL +58,31 m W2.03 1,00 1,00 W2.05 W2.06 W2.07 W2.09 W2.10 W2.14 1,00 W2.13 1,00 1,00 W2.11 1,00 1,00 RL +58,28 m GREEN ROOF W2.04 1,70 1,00 W2.08 W2.15 W2.16 1570 1620 1,00 BATHROOM 3 W2.01 1,00 1,00 W2.02 1,70 1,00 W2.12 1,00 1,00 B DA 1009 B' DA 1009 DA 1008 DA 1008 DA 1008 DA 1008 D DA 1009 D' DA 1009 2,65 X 2,86 m 4,98 X 2,30 m 2,65 X 4,00 m 3,35 X 3,10 m 3,40 X 4,17 m 3,60 X 5,55 m 1,55 X 3,64 m 3,11 x 4,60 m 3,66 x 4,60 m 2,55 x 1,55 m 3,43 x 5,30 m 3,73 x 2,30 m PERGOLA 2,55 x 1,55 m First floor c BRH+
REAR SETBACK
SCUOLA DROVETTI
Year 2020
Type: Educational building, elementary school renovation
Site: Cenisia, Torino
Software: Revit_Photoshop_Illustrator_Autocad
Role: Student
36
-0.1 -0.2 -0.3 -0.4 -0.5 -0.6
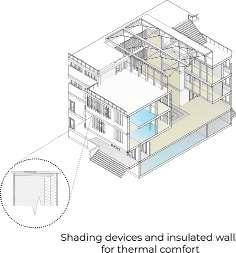
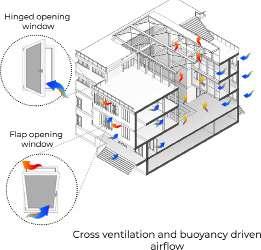
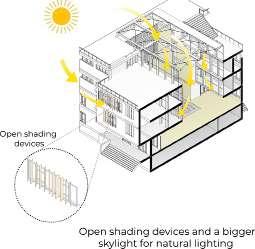
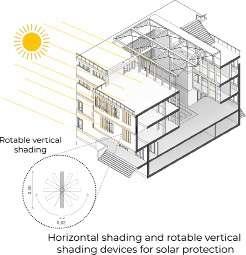
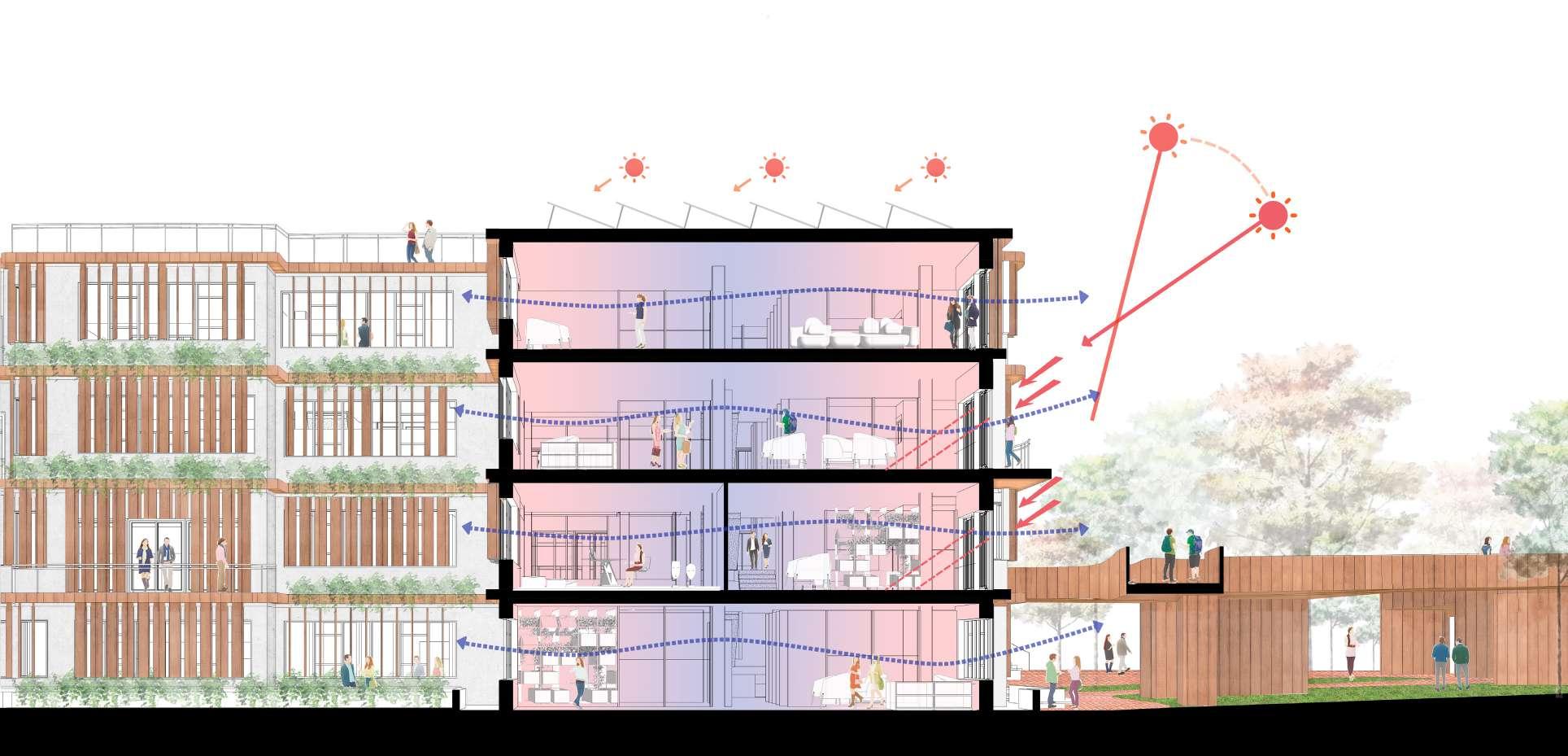
GENERAL IDEA
From the initial survays made in the area of intervention, we got all kinds of information that did not guide us in a single direction but gave us a lot of different possible ideas, and that is where our concept was born.
Deeper underground is the intention of bringing all of those ideas together following the principle of “Feeling the levels”. Our urban proposal is developed in layers that start to interconnect in what we called Green Life: (Pedestrian, meeting zones, nature, parks and alternative energy) with Concrete Reallity (parking zones, carriage ways, hard areas and buildings).
The approach was adopted outside the school building and inside, outlining the direct contact of both. This duplicity allowed us to reorganize the designated use of each room on each floor according to noise and natural ventilation. In order to ensure greater comfort in the various rooms, technical strategies have been planned by modifying the outer envelope of the building with the addition of new wall packages and windows, supported by a new shading system able to adapt to each facade.
Deeper Overground guarantees a performance strategy both from the bioclimatic and energetic point of view.
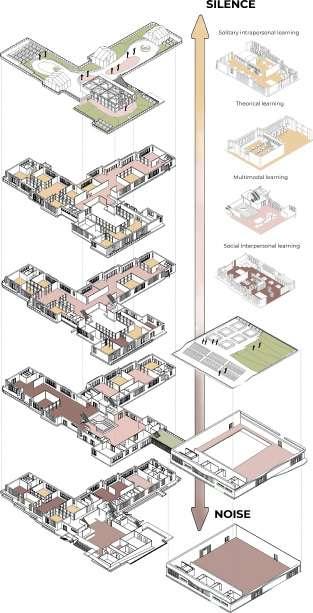
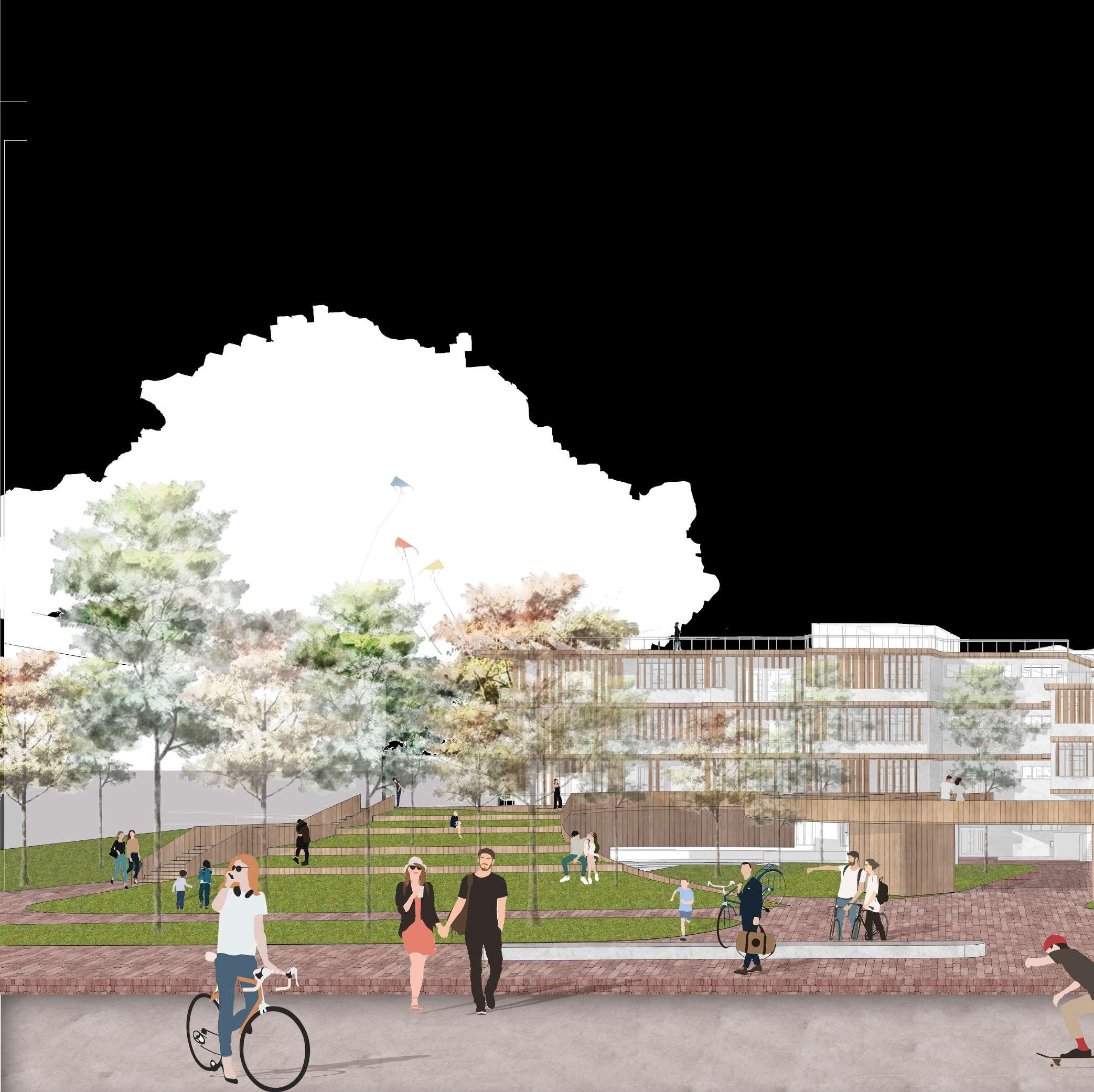
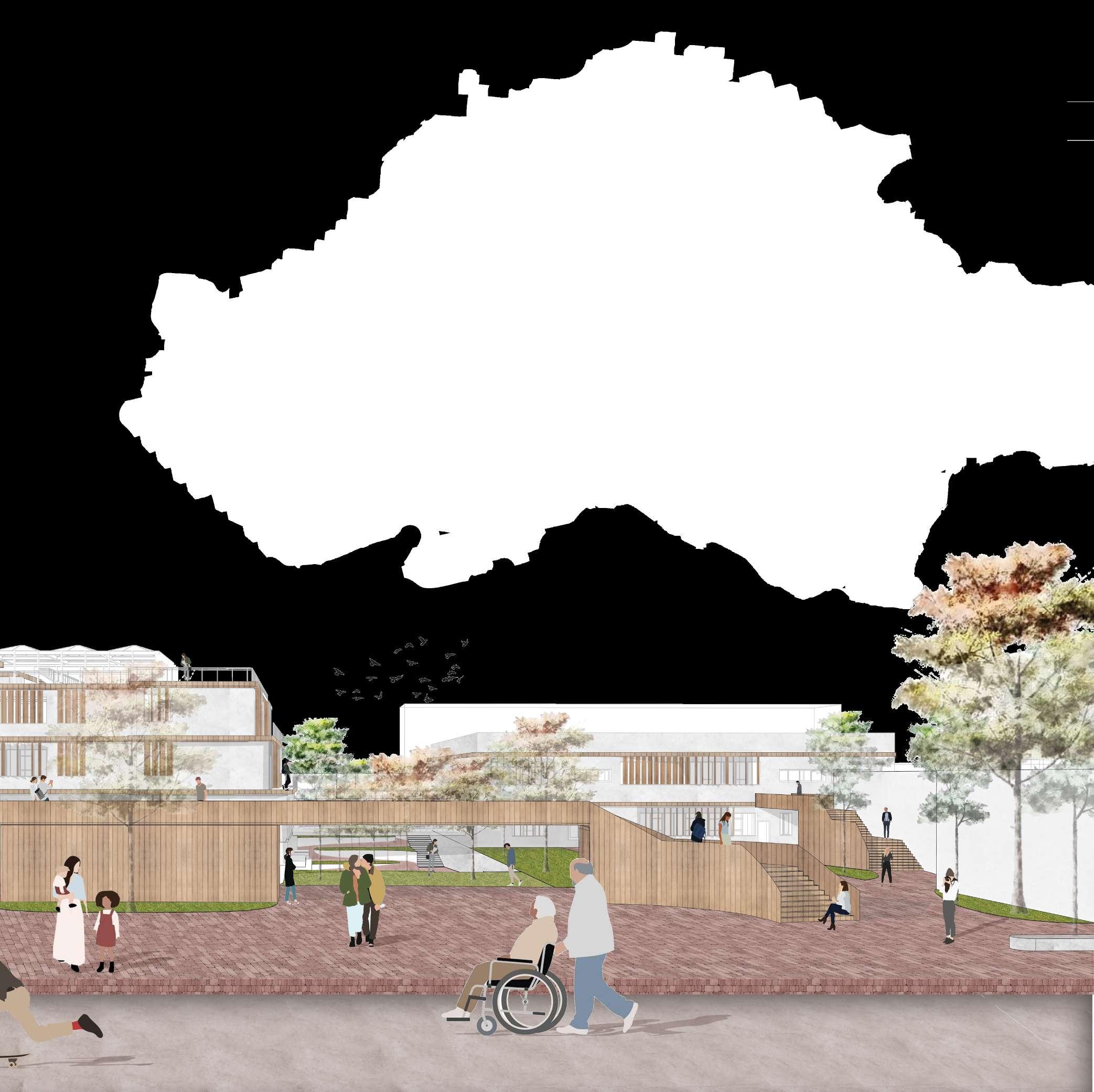
Transversal section - Environmental analysis - Urban conection
Torino, Italia +39 327 376 3489 camilo.an.sl@gmail.com https://www.linkedin.com/in/camilo-sepulveda-3a03571b1


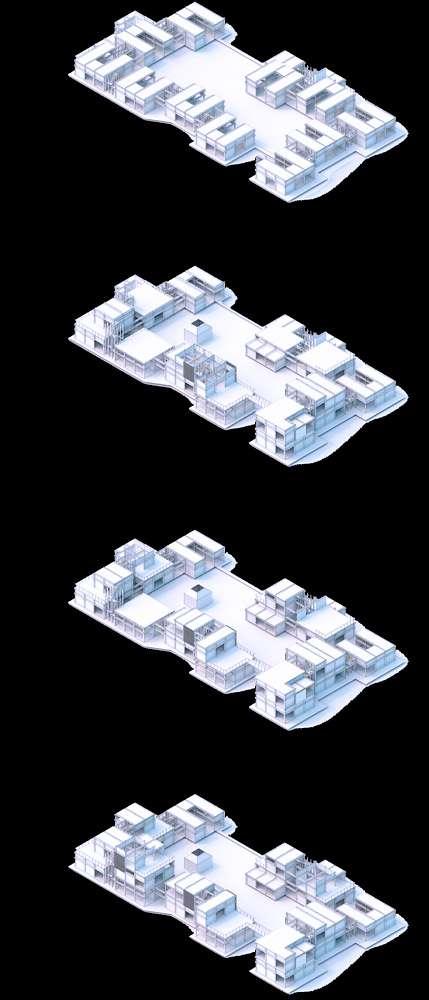 Progresive urban landscape
Progresive urban landscape



 Structural assambly
Wooding of exterior facades
Roof - Deck - Interior facade assambly
Finished project, contest stage
Structural assambly
Wooding of exterior facades
Roof - Deck - Interior facade assambly
Finished project, contest stage







 Transversal section of the project, final stage of the contest.
Transversal section of the project, final stage of the contest.



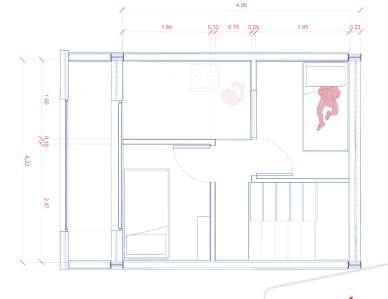
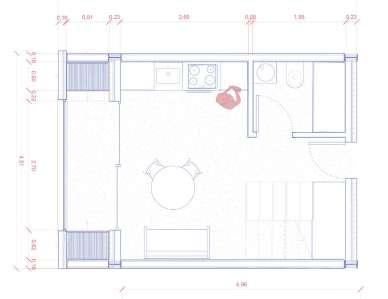
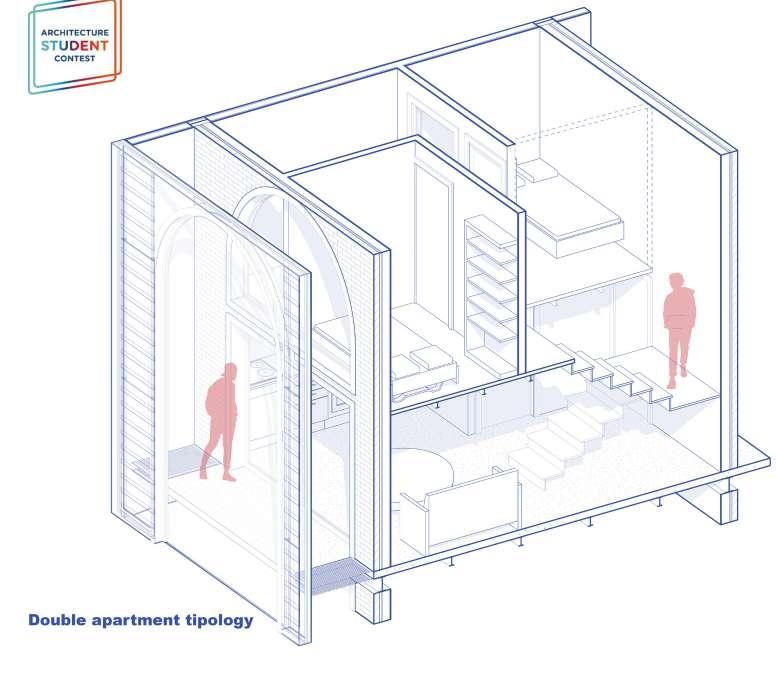
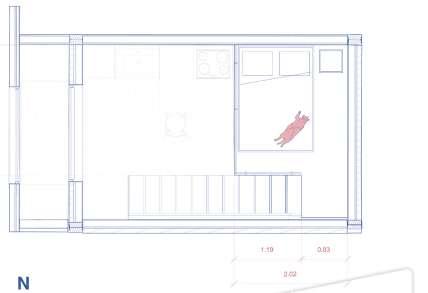
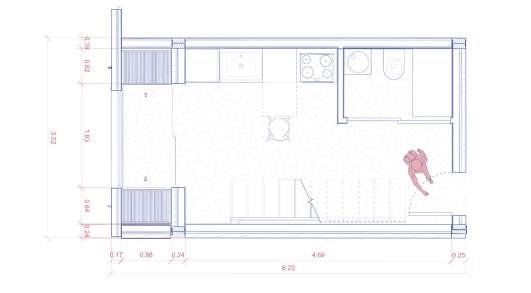
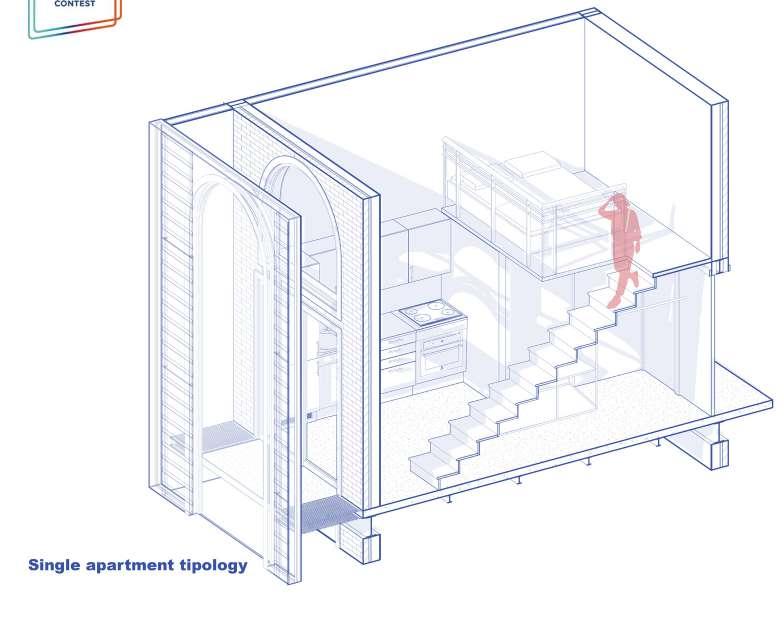
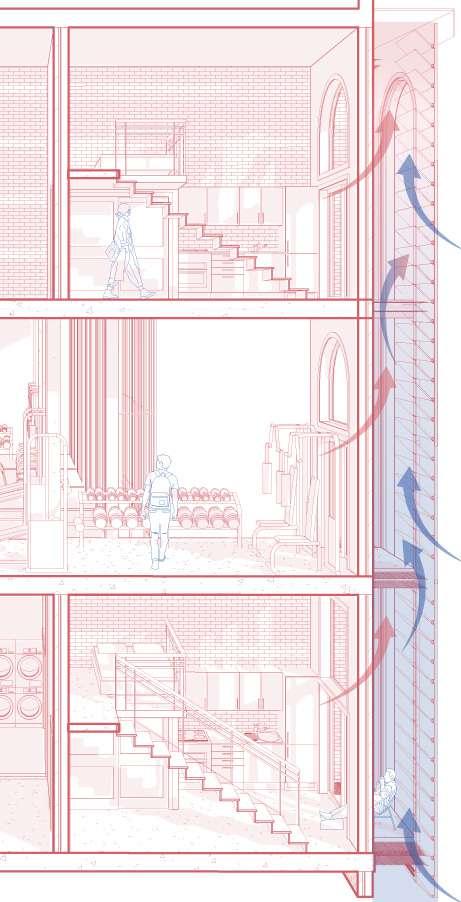
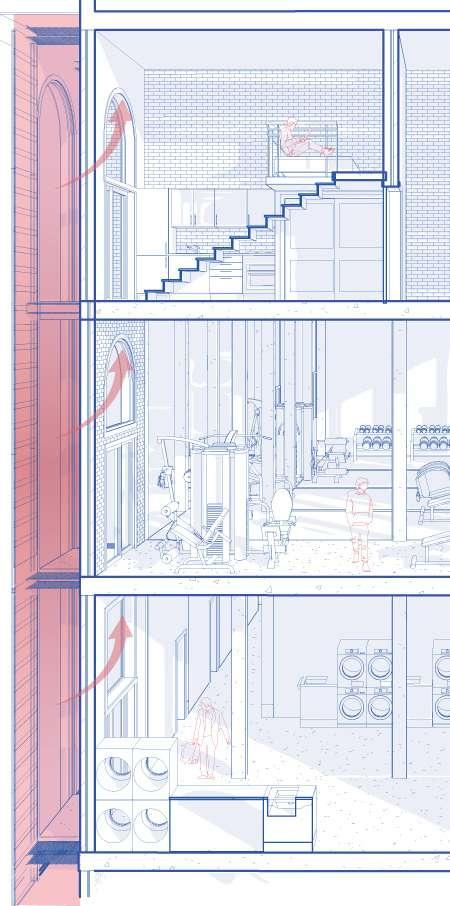
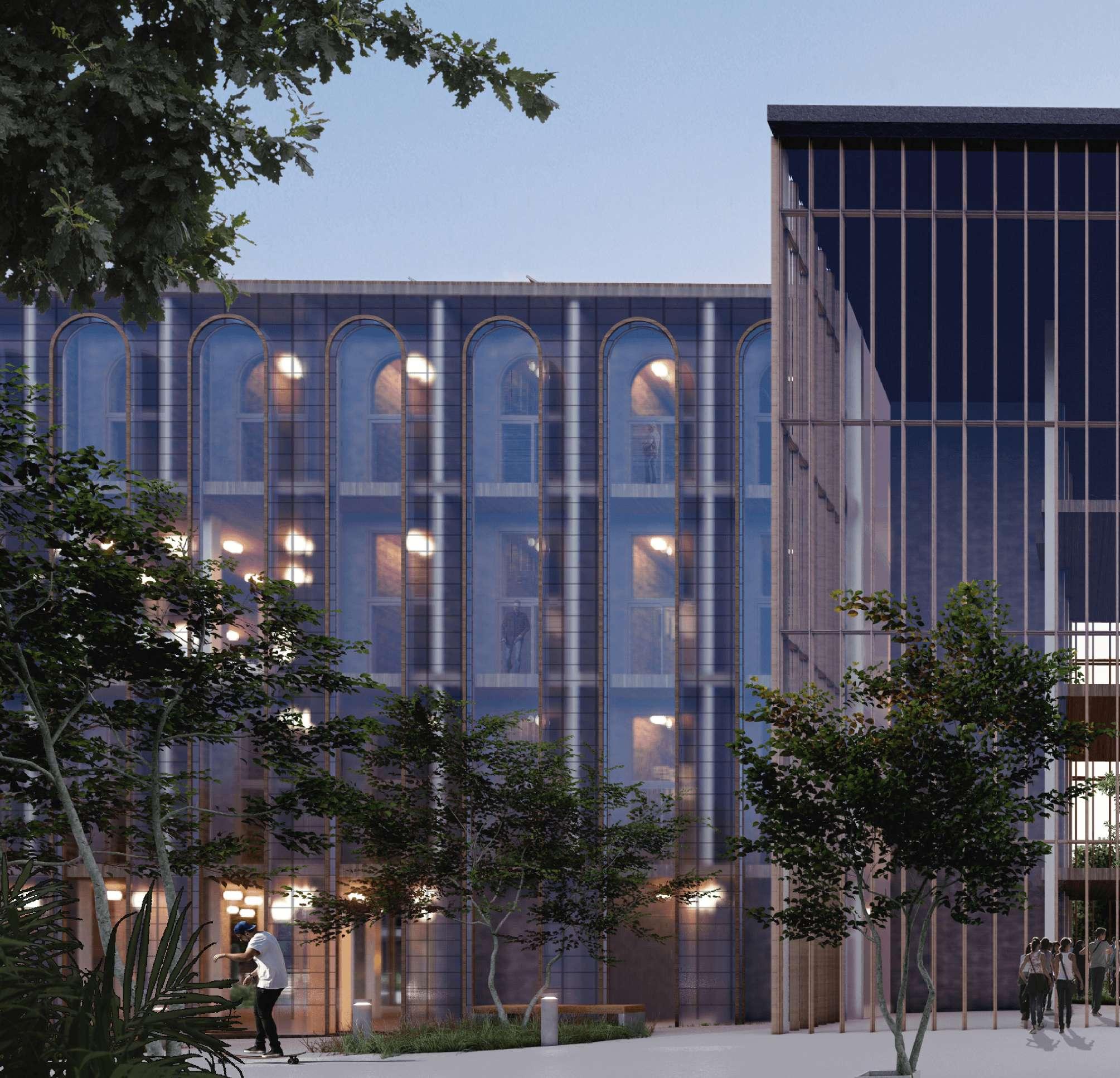
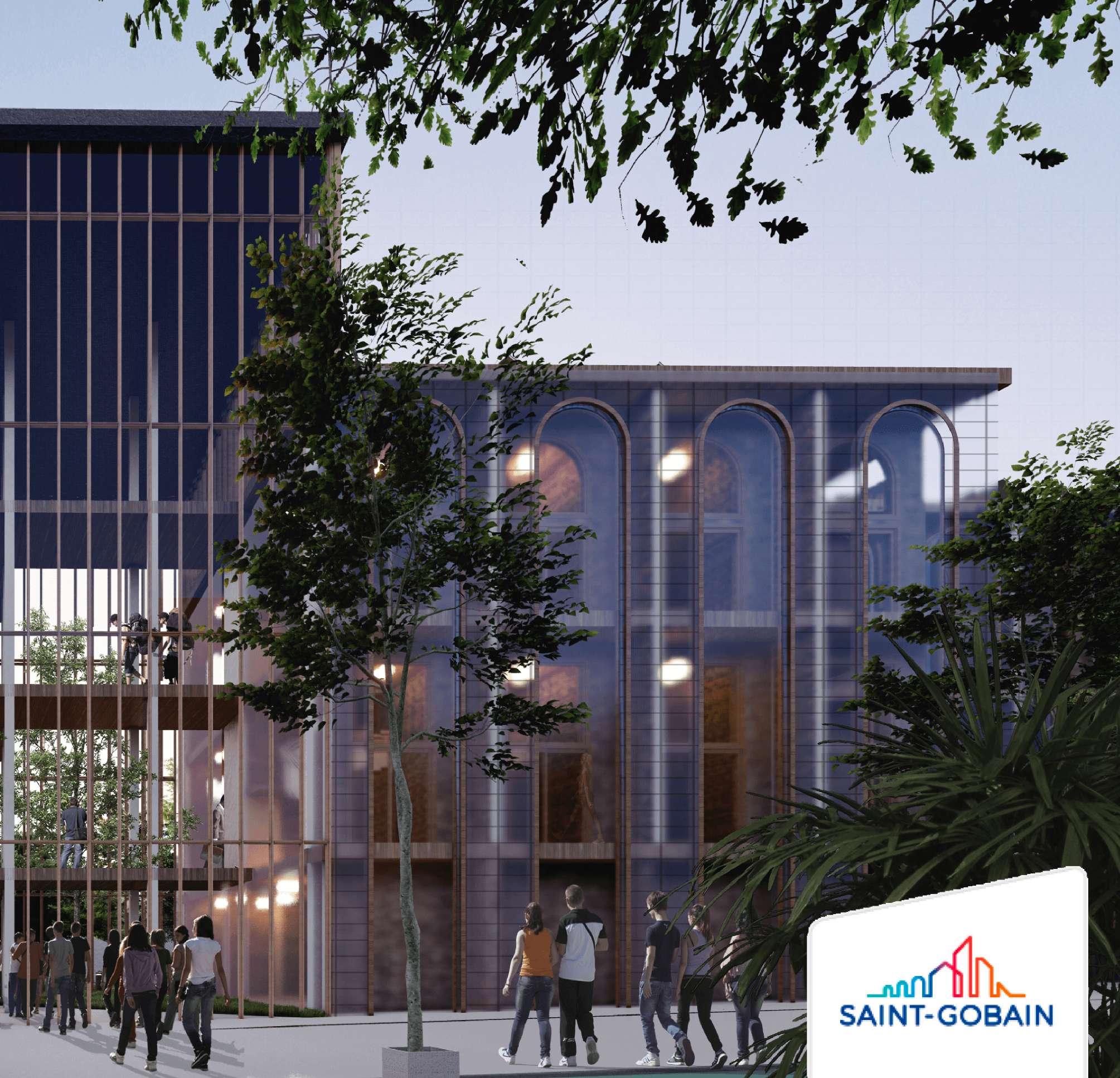




 Axonometric view of the first floor
Axonometric view of the first floor

 Longitudinal render-section of the project
Longitudinal render-section of the project





























