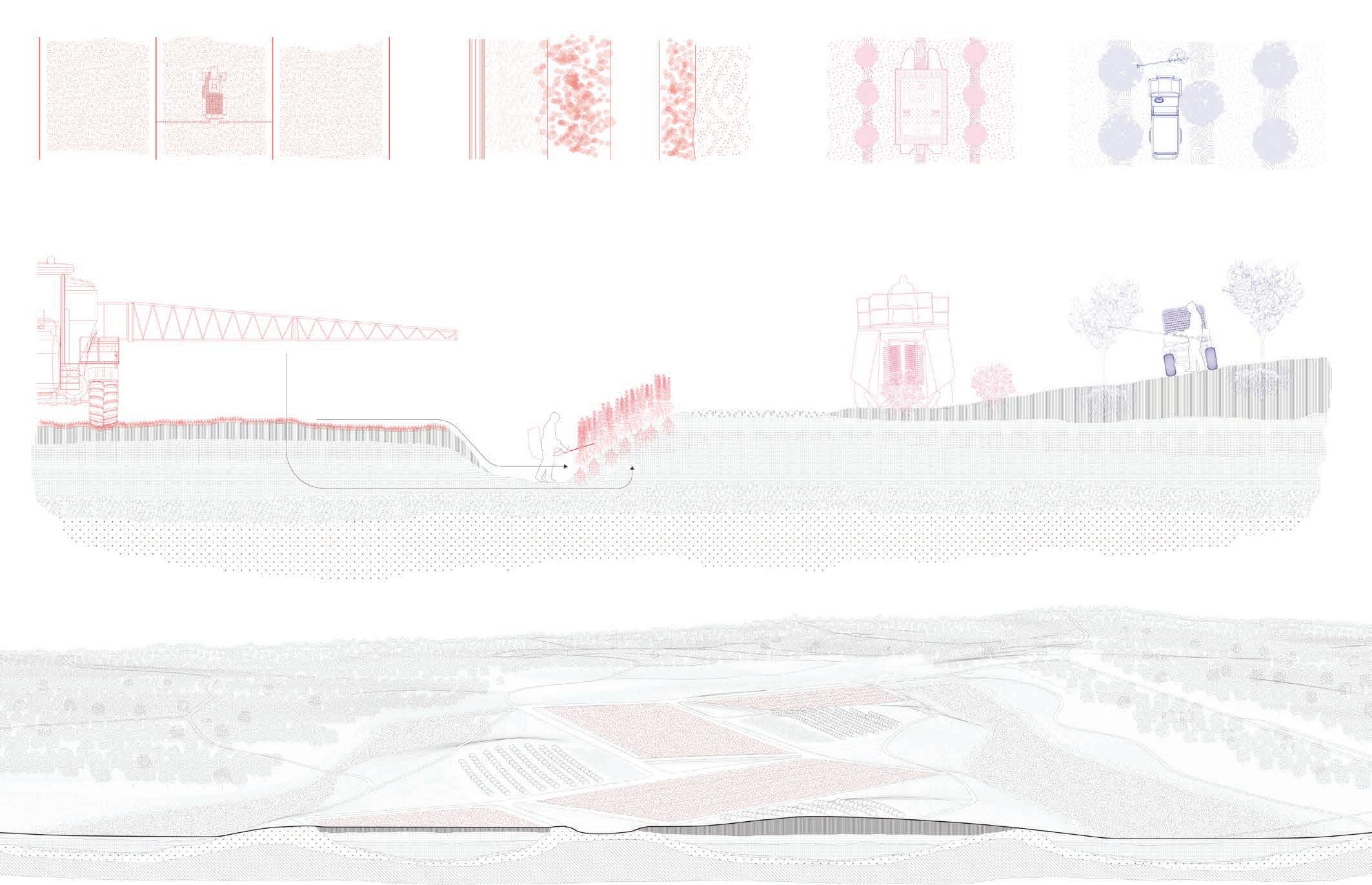
CONTENT
PERSONAL BUILT PROJECT
RHYTHM Garden in rice field
FRAME An emotional garden
ACADEMIC PROJECT
JUXTAPOSE Faces of a cemetery
NOSTALGIC FICTION OF CHARLES RIVER Enrichment of spatial experience for habitants
TANGO ON CRANBERRY FIELDS Maximize efficiency to reach inefficiency
YEAR 2017
LOCATION QIDU ISLAND, WENZHOU, CHINA
TYPE INDIVIDUAL PROFESSIONAL WORK
STATUS BUILT
ROLE DESIGNER & HORTICULTURE CONSULTANT
The garden was built in 2017 as an extension of the cactus & star studio ornamental garden project. Through the planting design, the garden’s image became a subtle random play amongst the vast rice field.
By the careful arrangement of plant species and planting area, the garden presented a soft visual rhythm. When it comes to late summer, plants start to flower, the contrast between their heights becomes stronger and plays a duet with the vibrant colors of the flowering spikes.
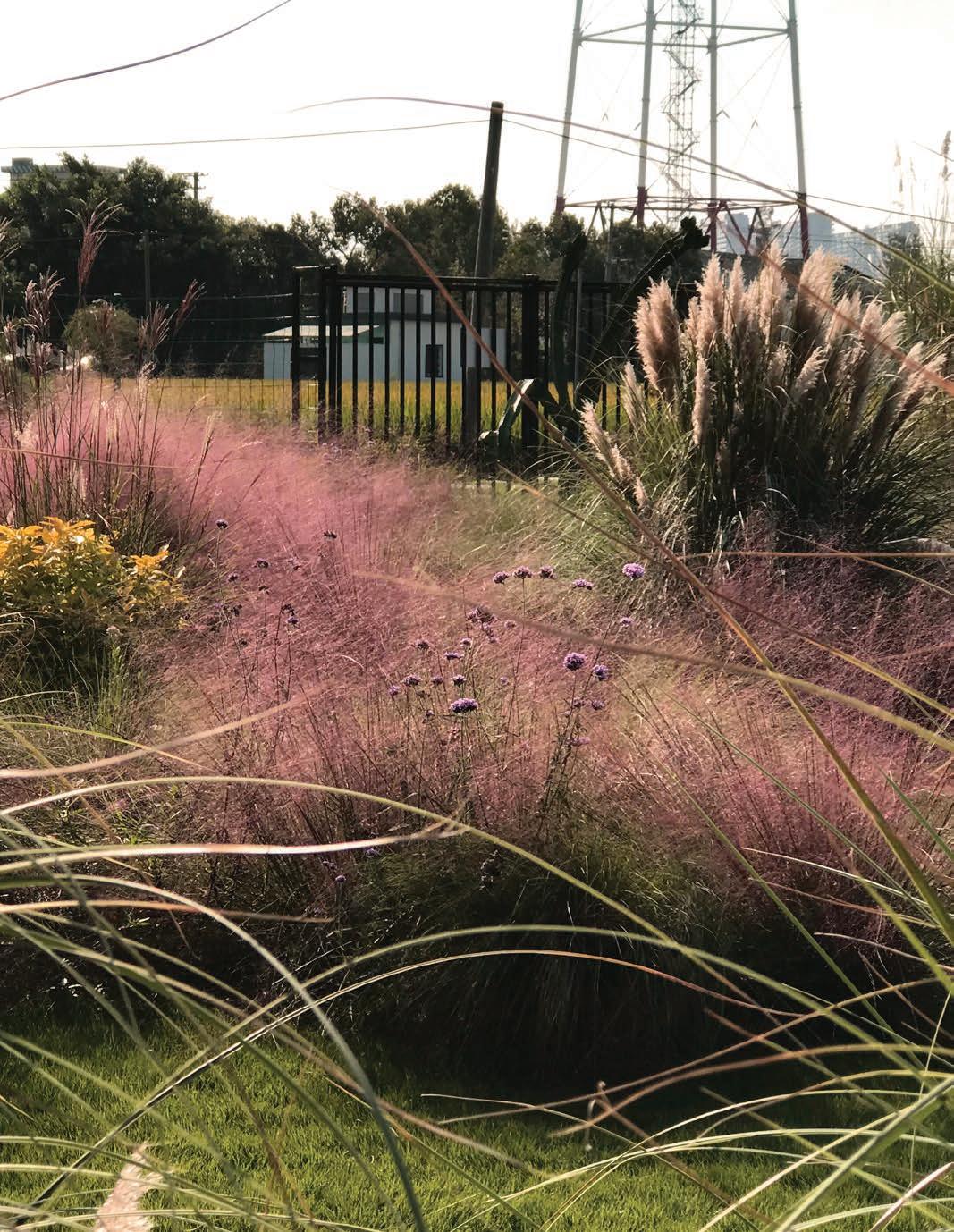
GARDEN PLANTING PLAN
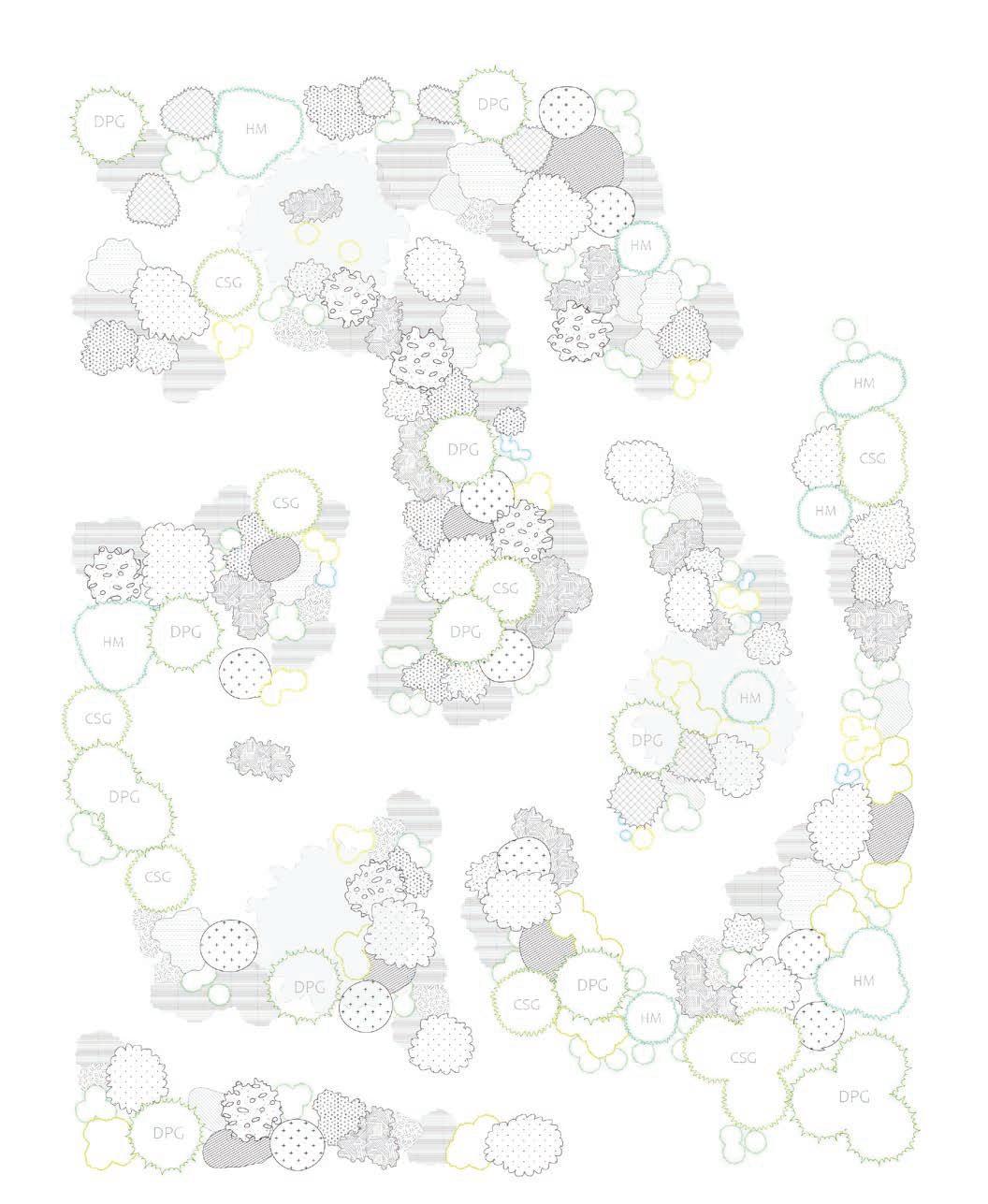

PLANTING STRATEGY
The species chosen for this project is mostly ornamental grasses, in response to the surrounding rice fields, since Rice (Oryza sativa) is also a species in the Poaceae family The original variety of many species were known to many locals as they are native to the region.
Prior to planting, the non-native species were tested on site for invasiveness, among which, Mexican Feather Grass is the most invasive in the research, but the heavy clay soil and the humidity of the site seems to discourage the spread of the plant, thus non of them has created any problem so far.
GARDEN ENTRANCE
Perennials, especially herbs were chosen for their flowering display, as well as the aroma that add to the sensational dimension of the garden experience. The garden is designed to be touched, heard, and smelt. Its informality is contrasted with the straight appearance of the rice fields.
DWARF PAMPAS GRASS Cortaderia selloana ‘Pumila’
CHINESE SILVER GRASS Miscanthus sinensis ‘Gracillimus’
HEAVY METAL SWITCH GRASS Panicum virgatum ‘Heavy Metal’
PINK MUHLY GRASS Muhlenbergia capillaris
FEATHER REED GRASS Calamagrostis x acutiflora ‘Karl Foerster’
WEEPING LOVE GRASS Eragrostis curvula
MEXICAN FEATHER GRASS Nassella tenuissima
LITTLE BUNNY FOUNTAIN GRASS Pennisetum alopecuroides ‘Little Bunny’
BLUE FESCUE
Festuca glauca ‘Elijah Blue’
RUSSIAN SAGE Perovskia atriplicifolia
ROSEMARY Salvia rosmarinus
ENGLISH LAVENDER Lavandula angustifolia
AUTUMN JOY SEDUM Sedum ‘Herbstfreude’
CATMINT Nepeta x faassenii
CHIVES Allium schoenoprasum
TALL VERBENA Verbena bonariensis
SEA THRIFT Lorem ipsum
CREEPING THYME Thymus serpyllum
ABSTRACT VISUALIZATION OF PLANT HEIGHT
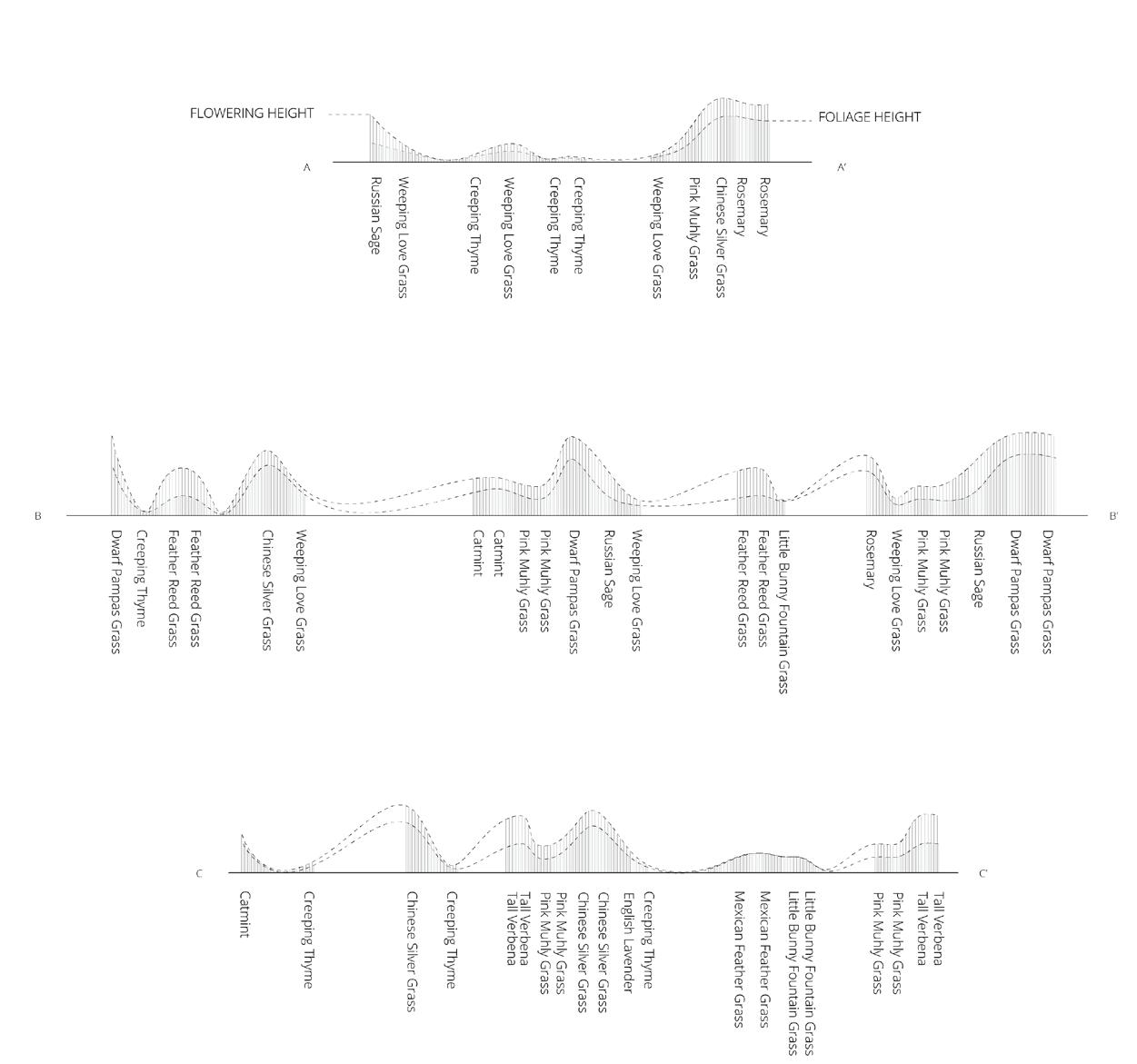
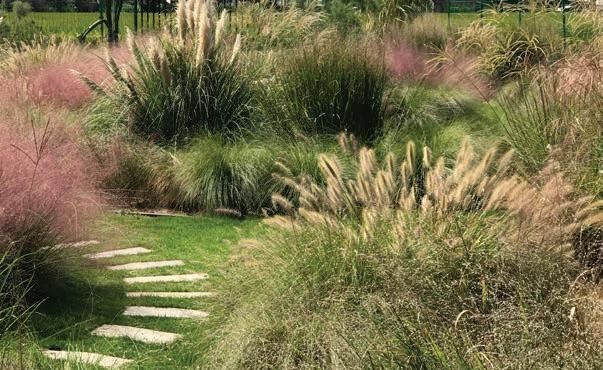
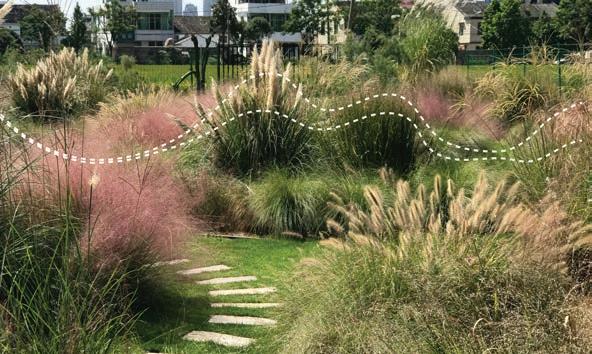
 PHOTO TAKEN PERPENDICULAR TO AA’ DIRECTION
PHOTO TAKEN PERPENDICULAR TO BB’ DIRECTION
PHOTO TAKEN PERPENDICULAR TO CC’ DIRECTION
PHOTO TAKEN PERPENDICULAR TO AA’ DIRECTION
PHOTO TAKEN PERPENDICULAR TO BB’ DIRECTION
PHOTO TAKEN PERPENDICULAR TO CC’ DIRECTION
YEAR 2017 - 2018
LOCATION QIDU ISLAND, WENZHOU, CHINA
TYPE INDIVIDUAL PROFESSIONAL WORK
STATUS BUILT
ROLE DESIGNER & HORTICULTURE CONSULTANT
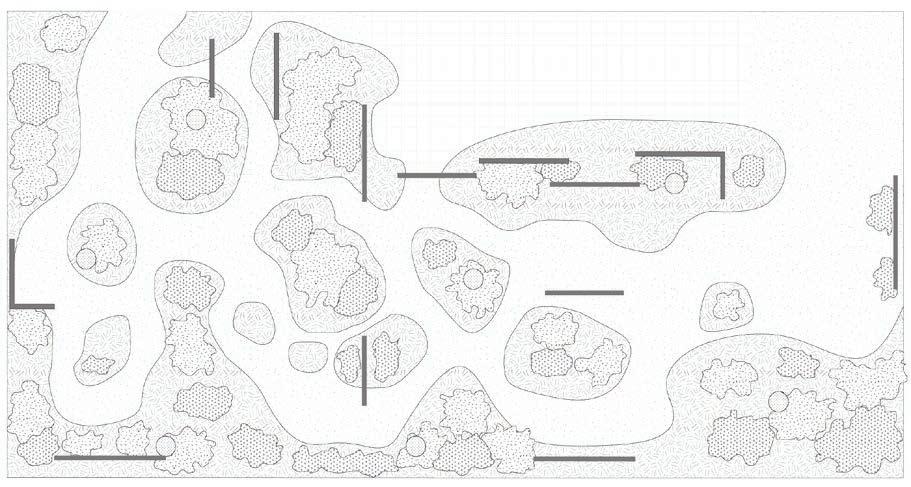
The project is a greenhouse ornamental garden featuring succulents and cacti. However, the client mistakenly purchased the production greenhouse instead of the specialized ornamental greenhouse. The structure of the production greenhouse is much closer than the ornamental types, and the frames were also installed with diagonal reinforcement strings. To minimize the negative effect of the structure, I was inspired by Louis Barragan’s emotional architecture, utilizing colored walls as screens to hide or distract from the unsightly structure component, as well as important devices to guide the view and the tour experience of visitors.
Aside from the design of the walls and their specific color, every single plant was purchased and planted for its appearance, height, and shape and was planted at a specific posture. The design utilizes the principles of Chinese gardens. All the views were carefully designed, and the tour experience was also entirely planned. The landscape was a combination of touchable intimate objects and unachievable framed views.
A special part of the garden is the growth medium used for the growth of plants due to their succulent nature. The growth medium brought to the garden consists of primarily inorganic aggregate that was recycled from construction waste.
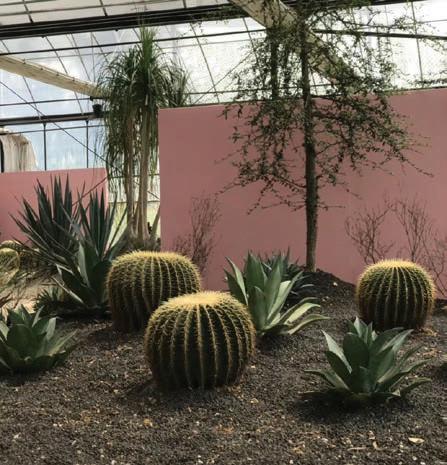
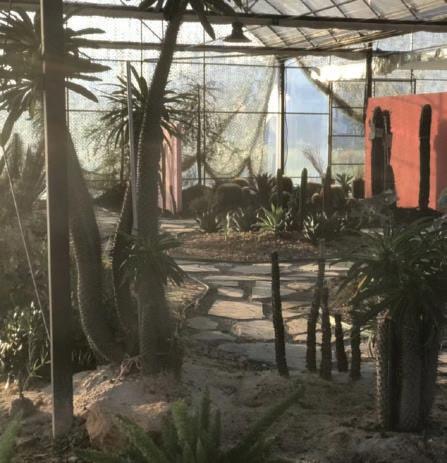
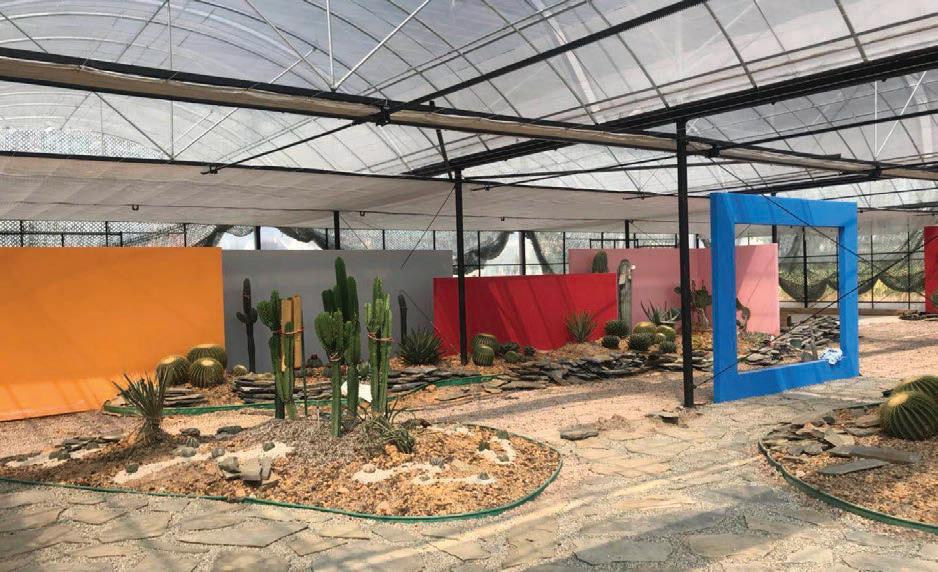
VISUAL + SPATIAL STRATEGIES
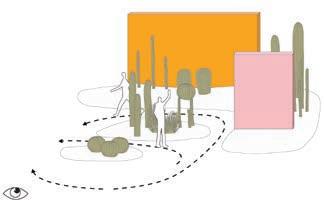
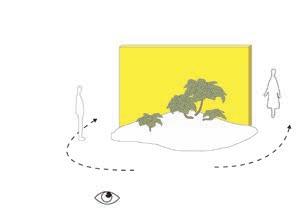
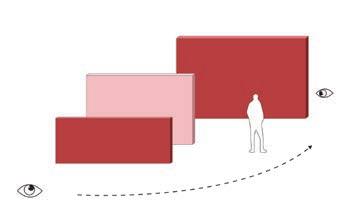
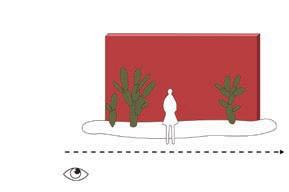
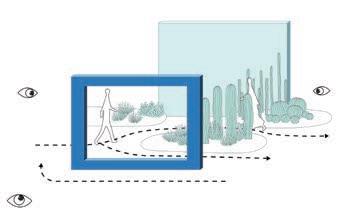

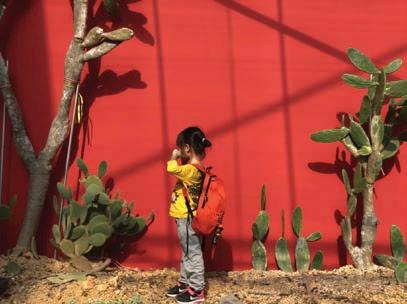
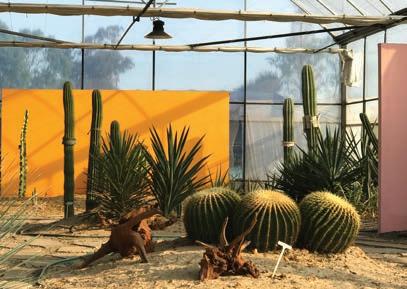
contrast color + framing = reinforced field of depth
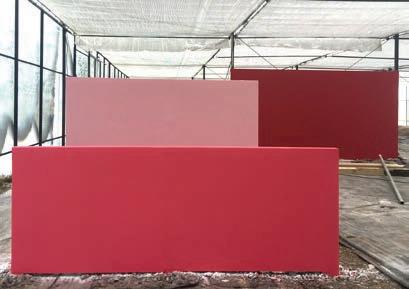
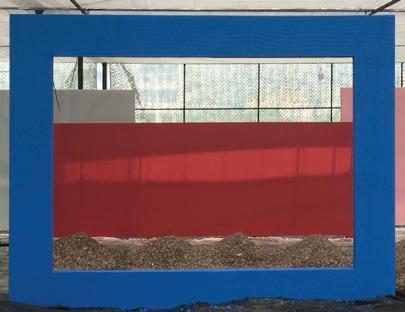
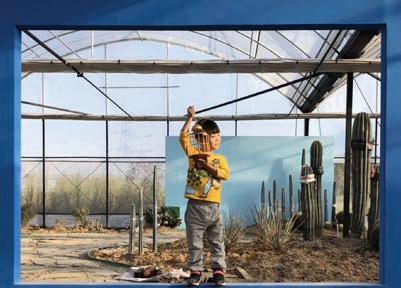
complementary color + dead end = strong end notion

analogous color + screen = circulation roundabout

monochromatic color + elongated depth of field = consistency
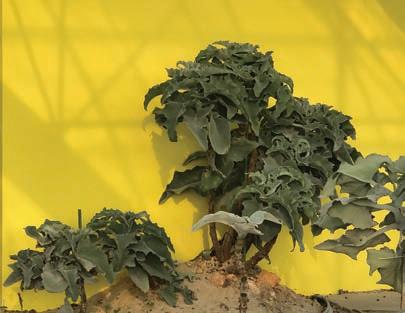
monochromatic color + ascending = guided focal direction

analogous color + periphery = space edge softening



JUXTAPOSE Faces of a cemetery
YEAR 2022
TYPE ACADEMIC LOCATION Boston, MA
INSTRUCTOR Seok Min Yeo
The project is inspired by the initial study of ruptures of the design site on various scales. Those ruptures appear as functional blocks/strips occupying the seemingly dispensable park space, ignoring that the landscape exists upon the necessary emptiness.
Death is the rupture in our life, memory, and love. But all three, even humanity, also exist upon death; that is the ephemerality of beings. The proposal explores the faces of a cemetery: as a serious memorial space, as a public space, as a land dedicated to the past, and as a land that bears the future. What should the atmosphere of a cemetery be? Timeless, tranquil, otherworldly, or everchanging, vibrant, exuberant.
Juxtapose is a project that discusses the perception of death in the past, present, and future, in which death returns as a part of daily life. By presenting elements in different axis, it seeks to facilitate the rifting of those contrasting concepts at the visual level and ultimately revokes resonance.
With certain burial spaces kept for the burial conventions people are used to, the design proposes a series of meadow cemetery spaces that introduces a new way of burial practice, which allows the body to decay naturally. The phases of this practice also increased the involvement of those who are still here with their passed loved ones.
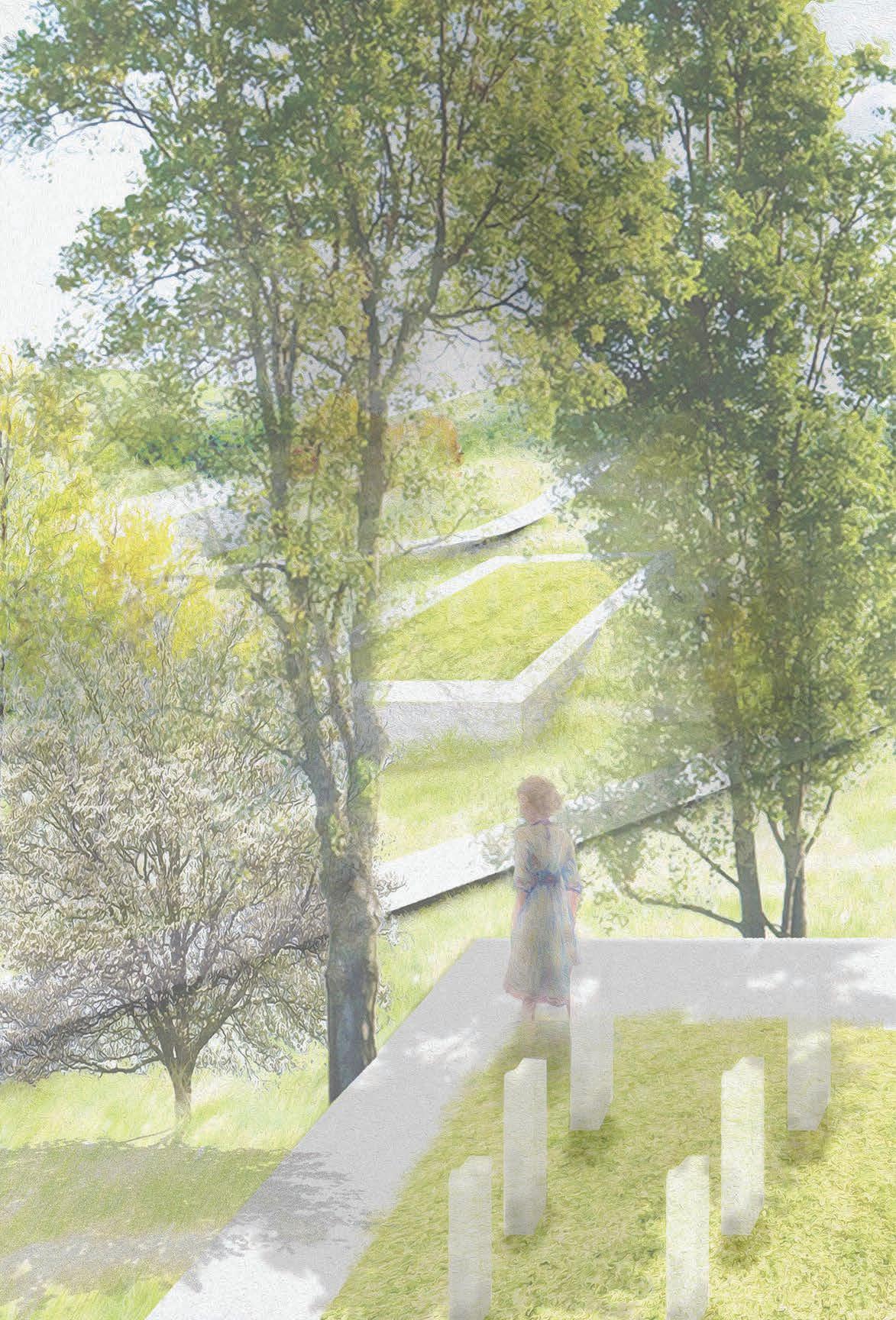
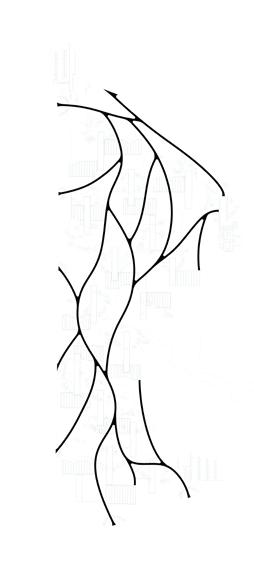
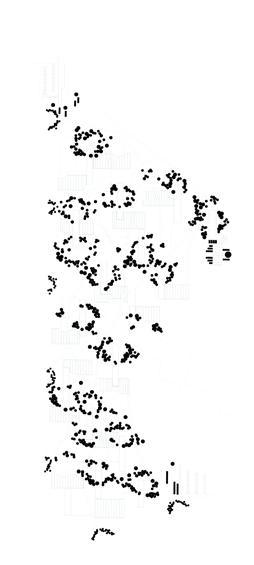
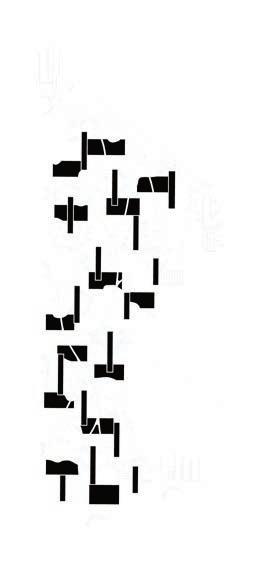
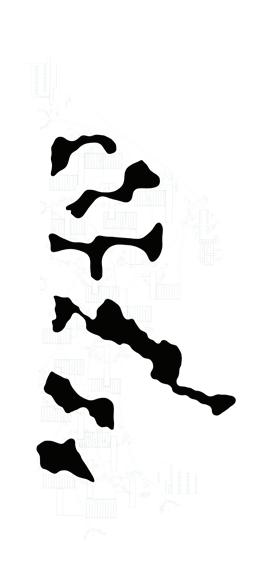
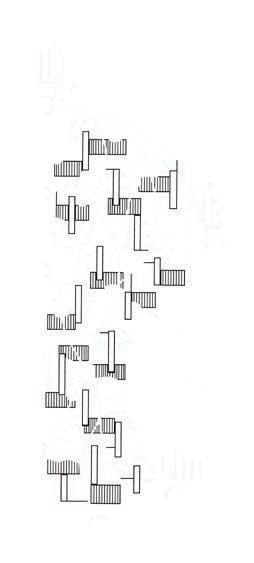
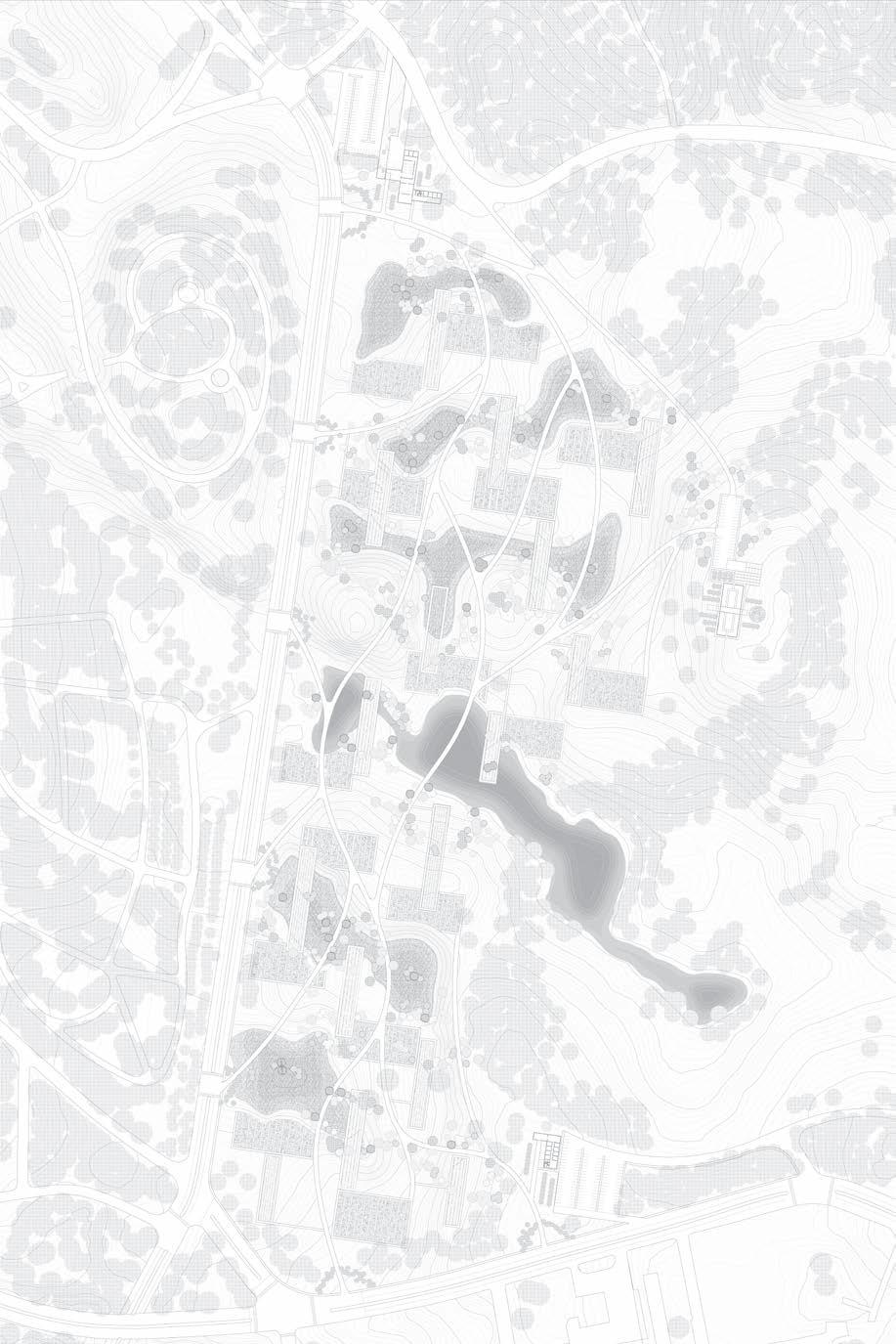



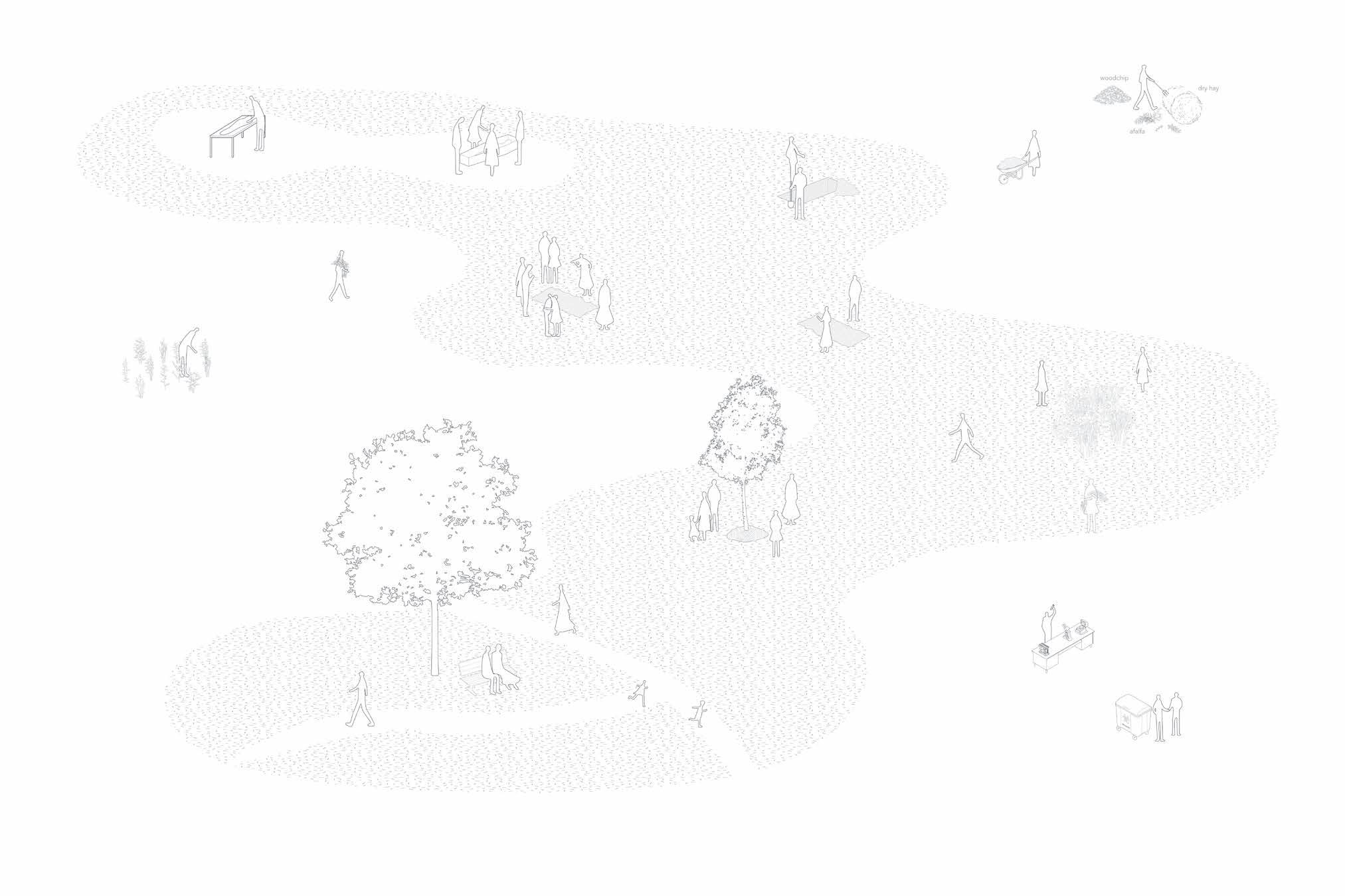 1. WRAPPING THE REMAINS
1.66 COMPOST MATERIAL FROM FAMILY
1.33 HARVEST / PURCHASE CUT FLOWERS
2. FILL THE CASKET WITH COMPOST MATTER
3. PREPARE THE GRAVE PIT
2.66 MIX WITH PIT SOIL
2.33 MIX COMPOSTING MATERIAL
4. FORMAL FUNERAL
5. REPLENISH ORGANIC MATTER
7. TREE PLANTING CEREMONY
6. PHYTOREMEDIATION
6.25 BIOMASS HARVESTING
6.5 LAB EXAMINATION
8. TRANSFORMATION OF SPACE
6.75 BIOHAZRD MANAGEMENT
STAGES OF COMPOSTING FUNERAL
1. WRAPPING THE REMAINS
1.66 COMPOST MATERIAL FROM FAMILY
1.33 HARVEST / PURCHASE CUT FLOWERS
2. FILL THE CASKET WITH COMPOST MATTER
3. PREPARE THE GRAVE PIT
2.66 MIX WITH PIT SOIL
2.33 MIX COMPOSTING MATERIAL
4. FORMAL FUNERAL
5. REPLENISH ORGANIC MATTER
7. TREE PLANTING CEREMONY
6. PHYTOREMEDIATION
6.25 BIOMASS HARVESTING
6.5 LAB EXAMINATION
8. TRANSFORMATION OF SPACE
6.75 BIOHAZRD MANAGEMENT
STAGES OF COMPOSTING FUNERAL
TRANSFORMATION OF FORMAL CEMETERY
AREA
PHASE I - EMPTY
Lawn was installed in the conventional cemetery. No burial plots were occupied at this phase.
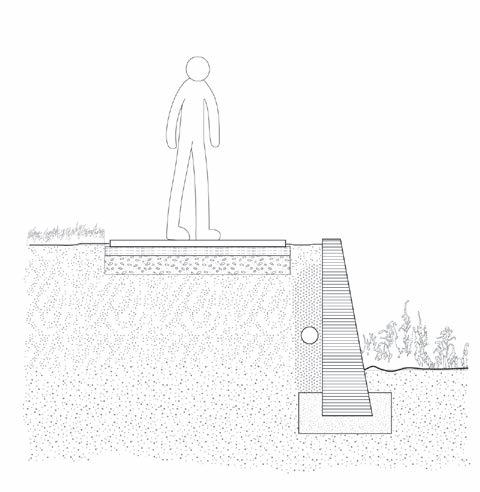
PHASE II - DEVELOPED
Part of the burial plots was occupied, and stripes of lawns will be mowed to leave walking space.
FORMAL CEMETERY (A) CONCRETE PATH SECTION
TRANSFORMATION OF MEADOW CEMETERY AREA
MEADOW CEMETERY (B) BOARDWALK SECTION
PHASE III - MATURE
All the burial plots were occupied, the area is completely transformed into a cemetery landscape.
PHASE I - EMPTY
Native meadow seed mix was sowed to the dedicated area, wood paths were installed.
PHASE II - DEVELOPED
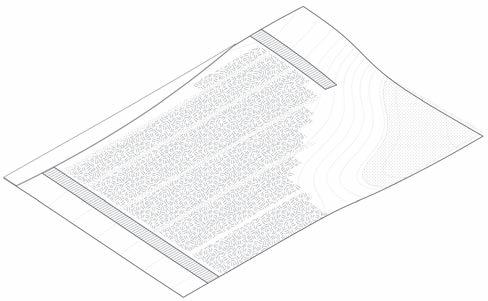
Part of the burial plots was occupied, plants of choices were planted on burial plots and start to settle.
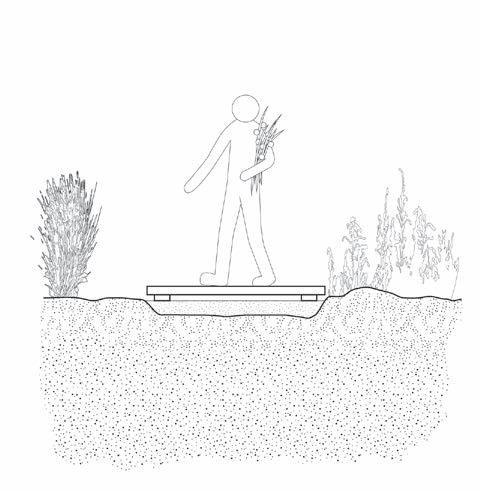
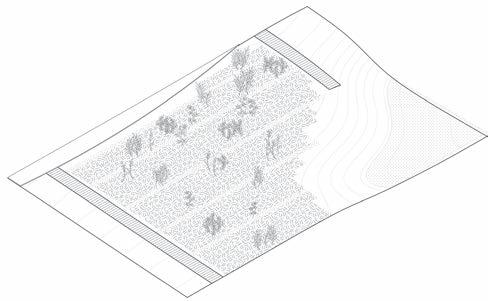
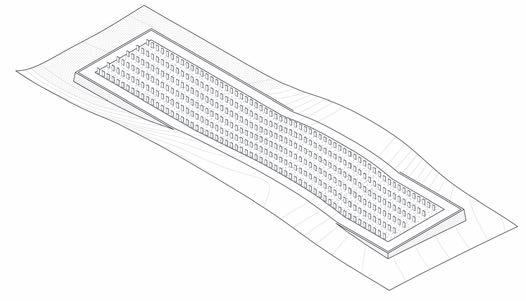
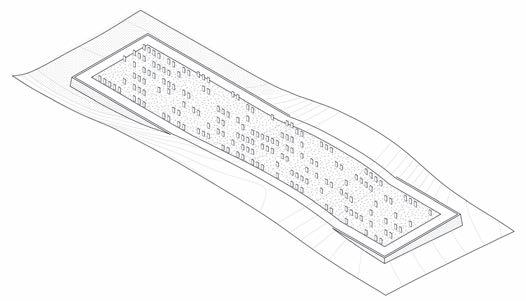
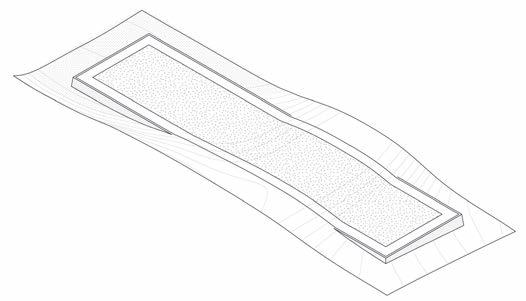
PHASE III - MATURE
All the burial plots were occupied, cloumps of plants start to merge, developed into a managed meadow.
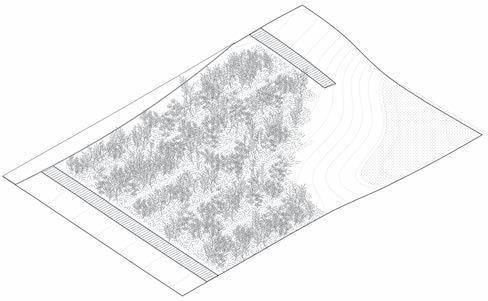
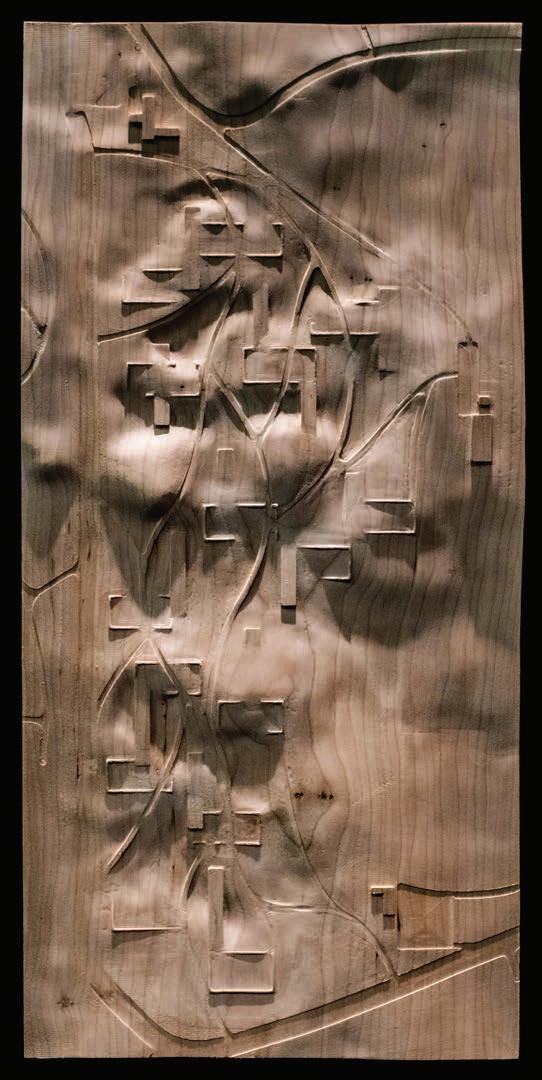
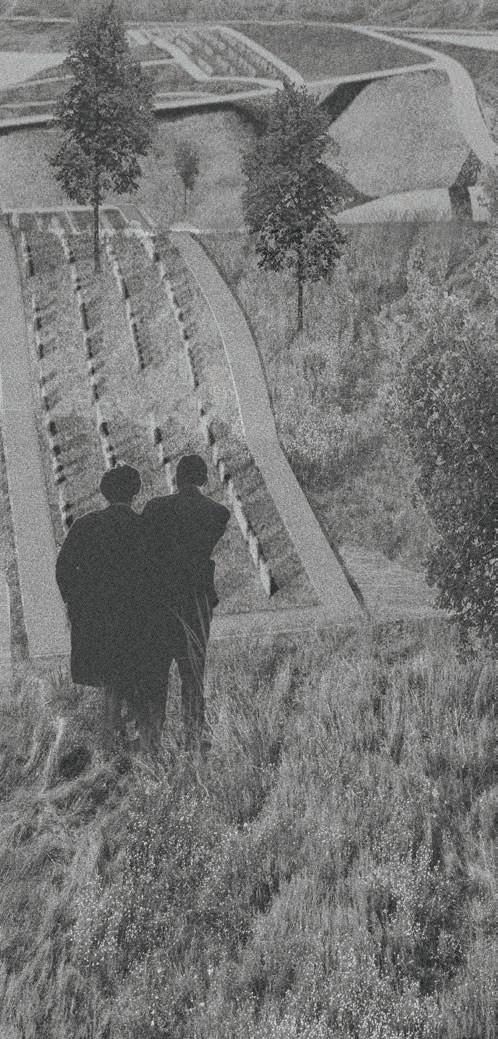
NOSTALGIC FICTION OF CHARLES RIVER
Enrichment of spatial experience for habitants
YEAR 2021
TYPE ACADEMIC LOCATION Herter Park, Boston, MA
INSTRUCTOR Robin Winogrond
The urban fabric of Allston is rigid; the town consists mostly of conventional residential areas, which is really a typology of homogeneity But the site, as the waterfront, intrinsically has a strong notion of change; it is when the grid of urban fabric meets the water, it is a perfect spot for a different, more complex, and more interesting spatial experience.
The core of this design is the aggregation of different landforms; it largely expands the spectrum of littoral edge conditions, creates various water-land relationships, and prepares different environments for the activities of people and animals. The terrain, in combination with different types of circulation surfaces, created a network of circulation that has a different rhythm.
The proposed park is programmed with leisure infrastructures, as well as plenty of open ground for spontaneous activities. The exuberant microtopography also provides the soil for potential biodiversity hotspots. Plants used in the park can be divided into upland species, wetland species, and marsh species, each tolerating different levels of moisture. The planting scheme of the park consults the vegetation of the Atlantic White Cedar Swamp in Massachusetts. Some of the sites will not experience topographical alteration. The trees in these areas were mostly kept untouched. Plants provide shelter & food resources for various animals. Therefore, the diversity of plants will directly contribute to the diversity of animals present in the park.
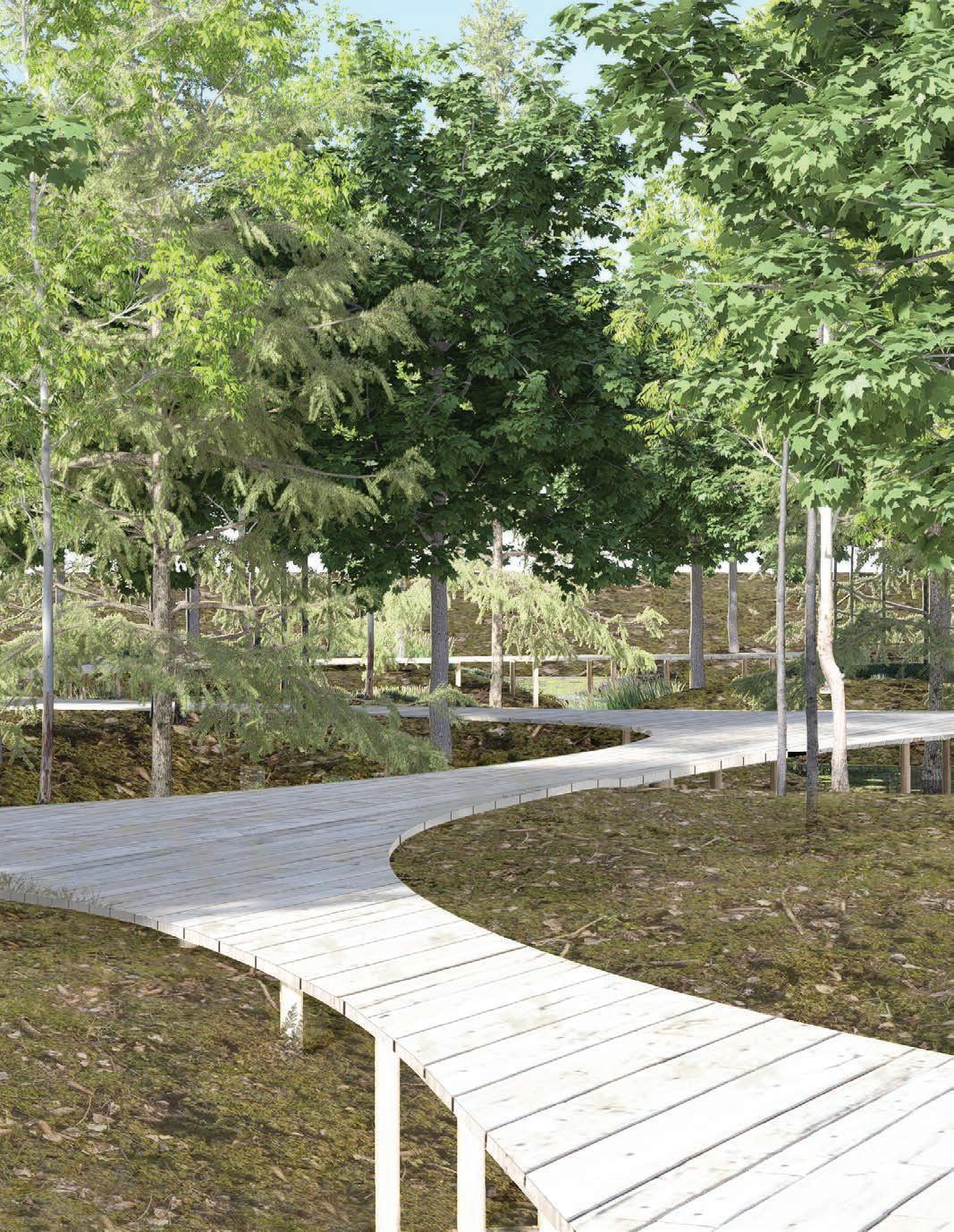
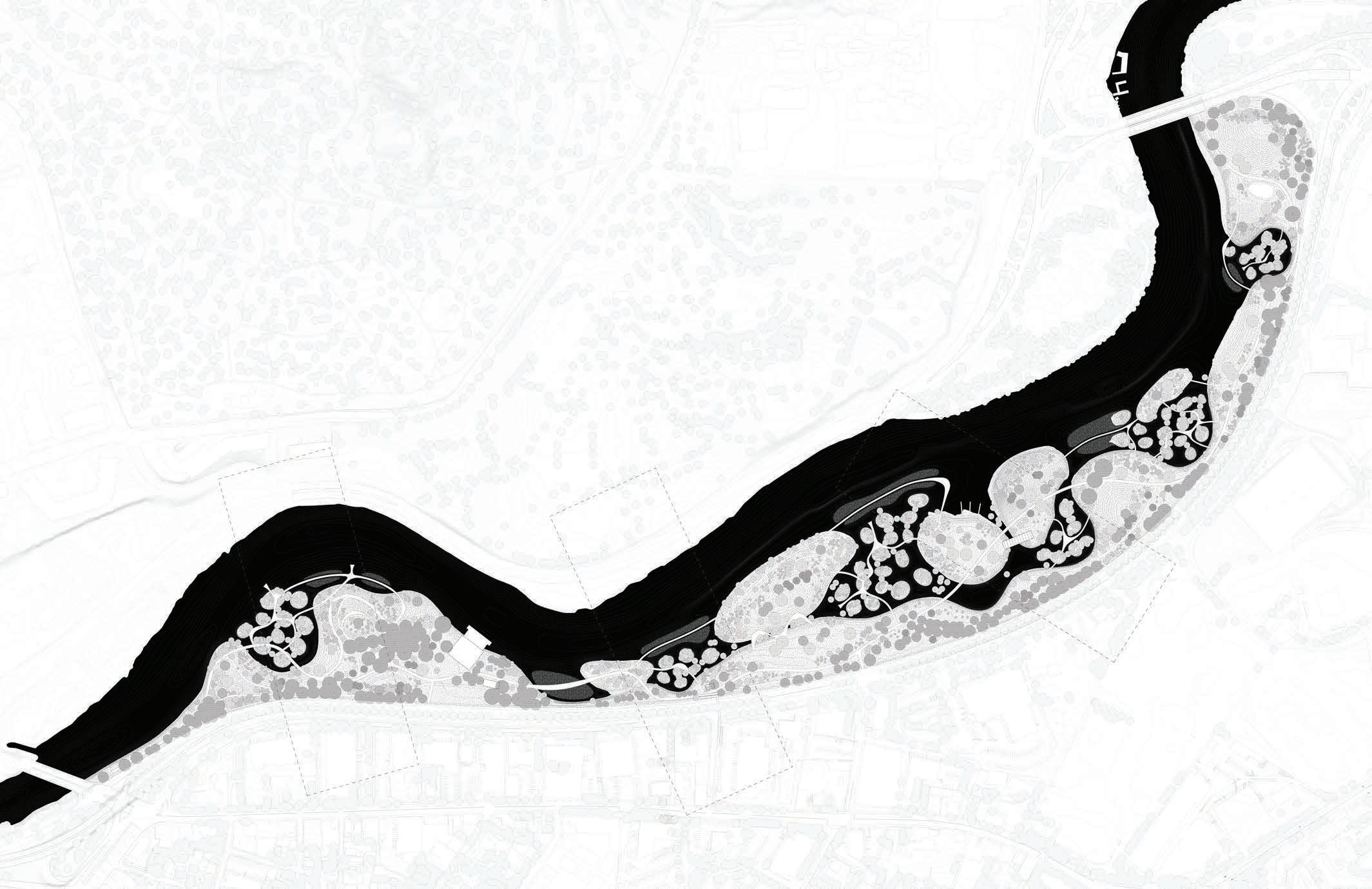

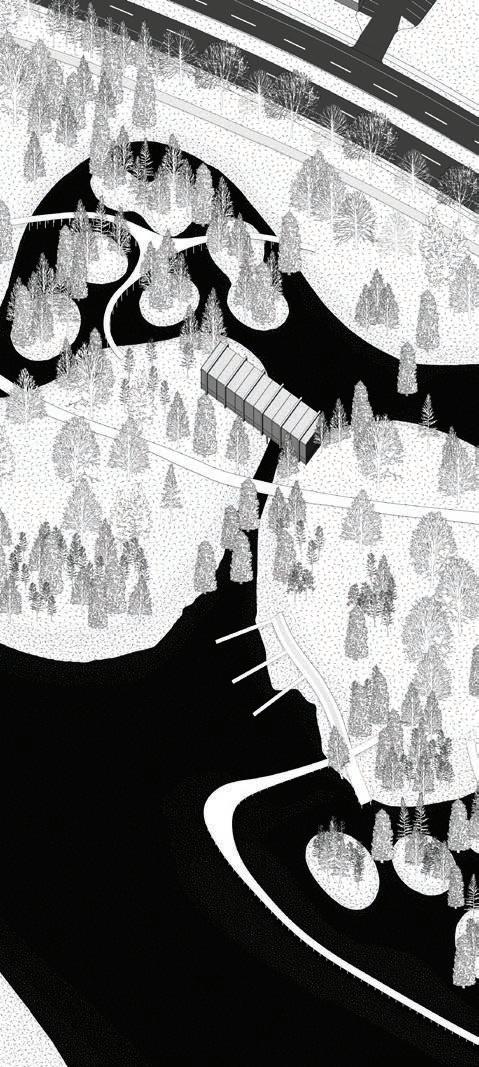
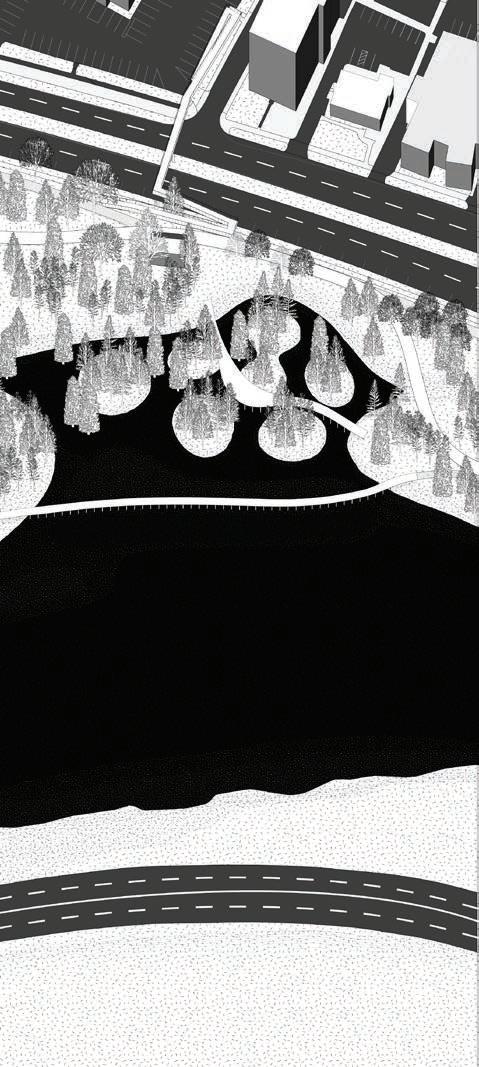
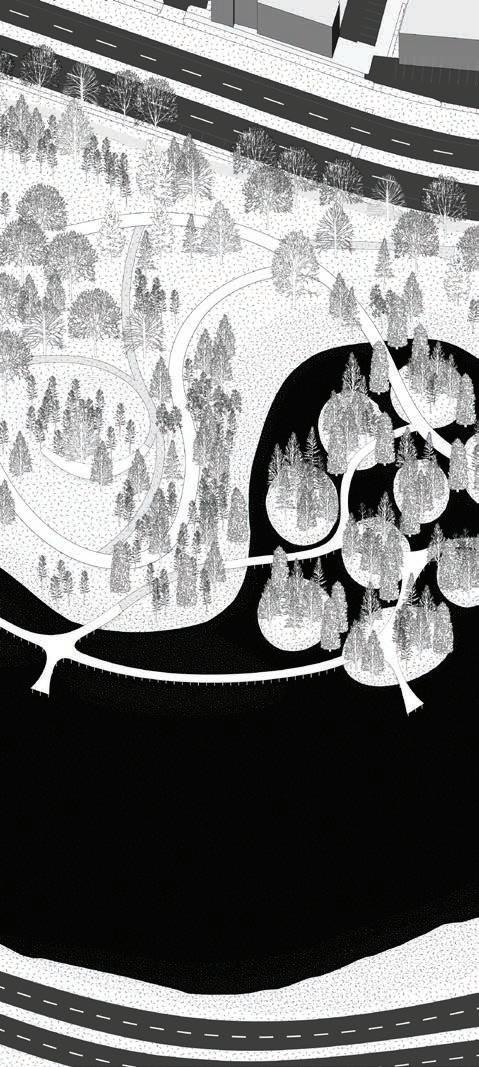
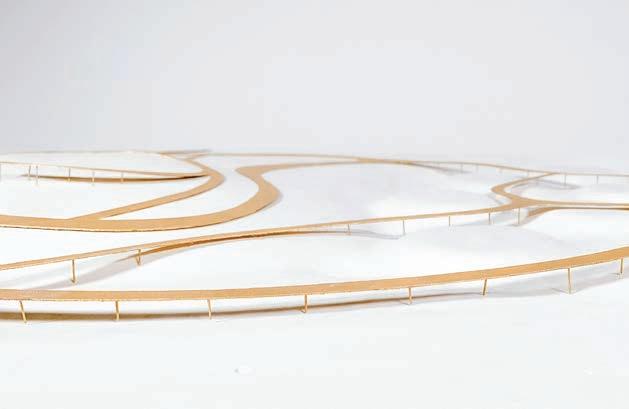
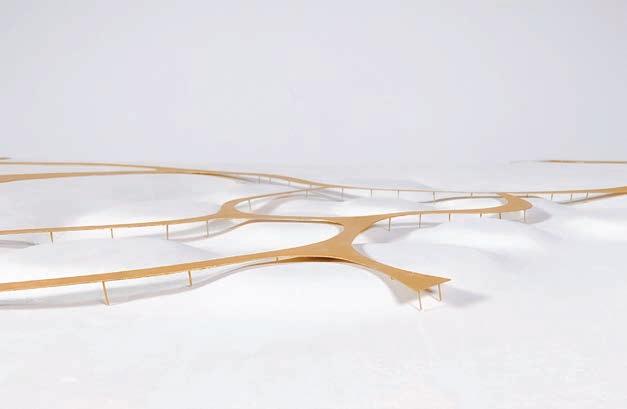
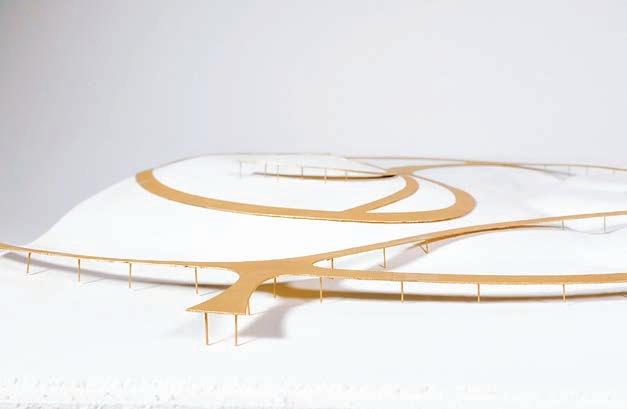 PHYSICAL MODEL TRANSECT B
PHYSICAL MODEL TRANSECT B

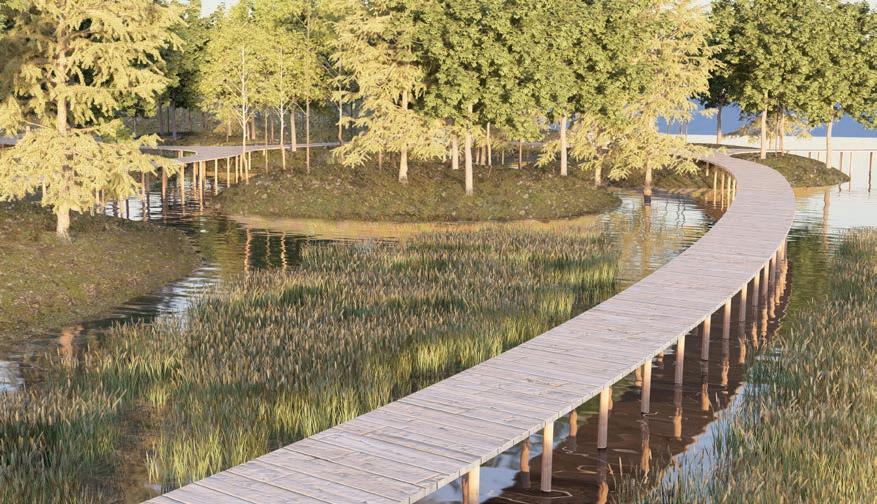
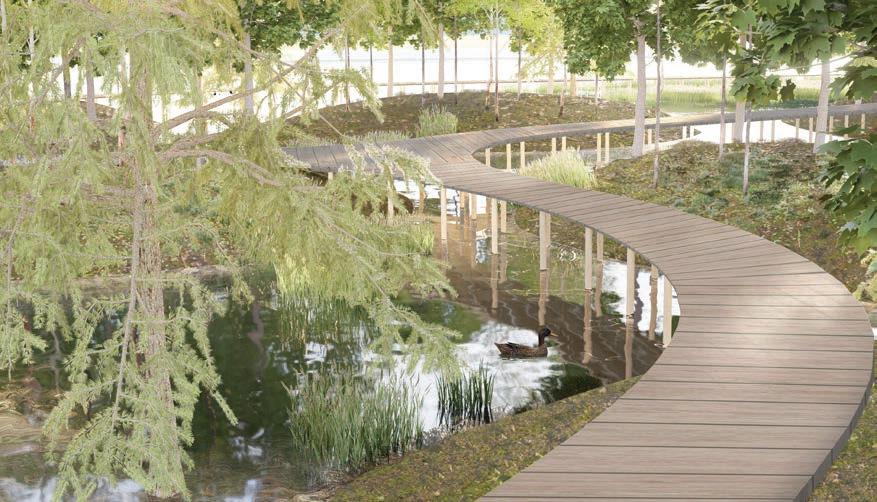
SEASONALITY OF FOLIAR COLOR & WILDLIFE FOOD RESOURCE

The tree species of this project were those of Eastern Massachusetts. The trees are selected and placed based on their adaptability to soil moisture levels and flood conditions. Shrubs for the understory layer are those common to Atlantic White Cedar swamps and have either stunning fall color, edible fruit/seeds, or provide shelter for insects and animals.
Black Gum
Nyssa
Red Maple
Atlantic
Quaking Aspen
Populus tremuloides
River Birch
Betula nigra
Pin Oak
Quercus palustris
TREE PLANTING STRATEGY
Eastern White Pine
Pinus strobus
Sugar Maple
Acer saccharum
Existing Tree
Mixed species
RENDERED SCENE
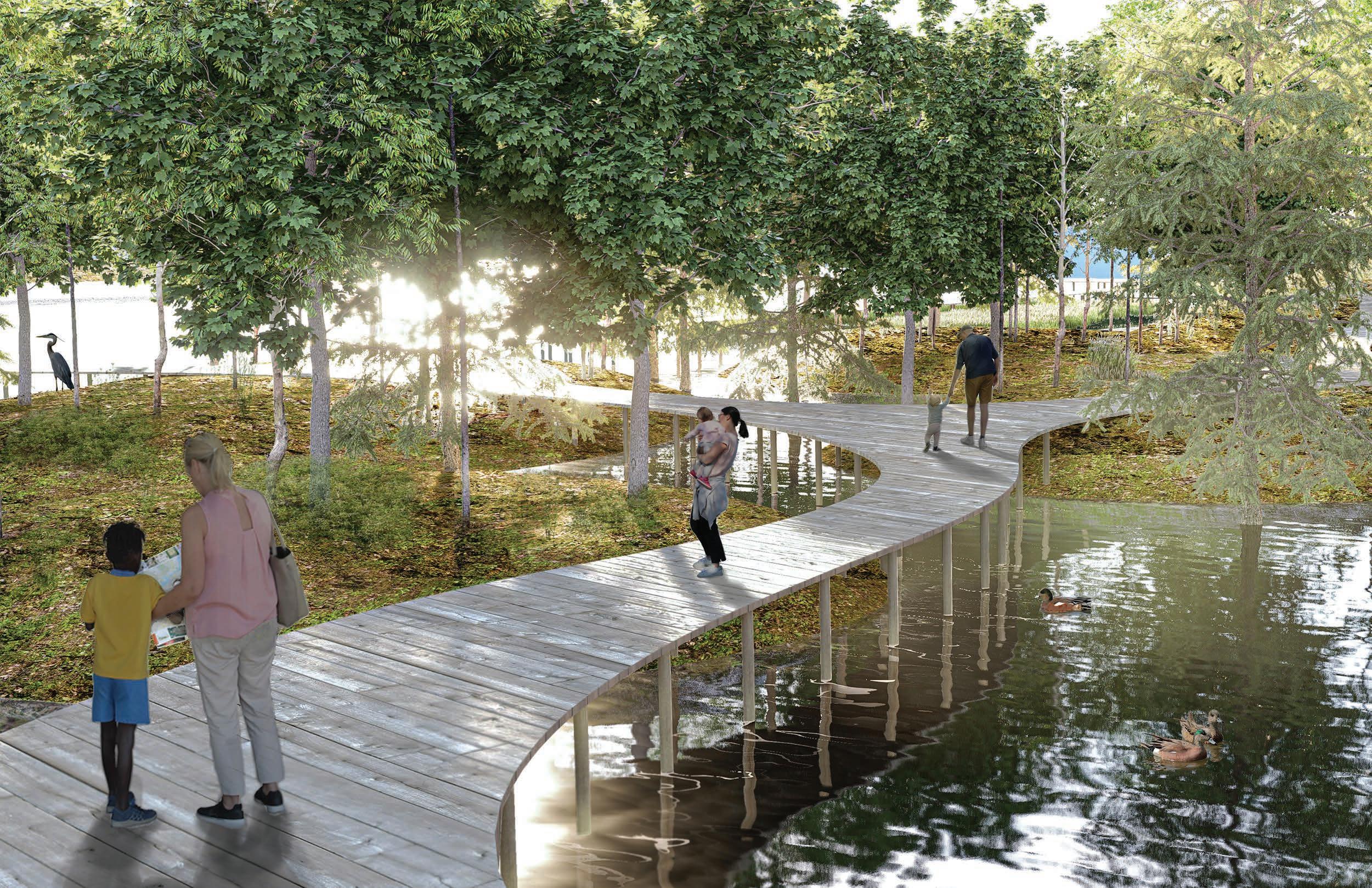
TANGO ON CRANBERRY FIELDS
Maximize efficiency to reach inefficiency
YEAR 2022
TYPE ACADEMIC LOCATION Plymouth, MA
INSTRUCTOR Amy Whitesides
Cranberry agriculture in Wareham holds great economic and cultural heritage importance, but it is also a monoculture industry at a grand scale. As we are facing various environmental challenges and market fluctuations today, the future of this productive landscape is doomed. At the same time, this productive landscape occupies the space of wetlands that plays a critical role in biodiversity and environmental resiliency. The edge of the cranberry field is the foundation of this landscape, yet it does not directly involve in the production; it is an ambiguous space where various systems are constantly combating.
The design proposal is looking to build up the resilience of this productive landscape by adding niche crops that share a similar environmental requirement yet different ecological niche conditions with cranberry. Meanwhile, by concentrating and enhancing the cranberry growing based on their means of production, higher efficiency is achievable. Various plants also produce products that would largely enrich growers’ types of income, thus also distributing the risk brought by a single market.
The project sees the design and rearranges of circulations of machinery/ labour as well as the seasonality of crops as a form of “choreography.” Through the choreography, it seeks to bring the selected sites with spatial, ecological, agricultural, and cultural enrichment.
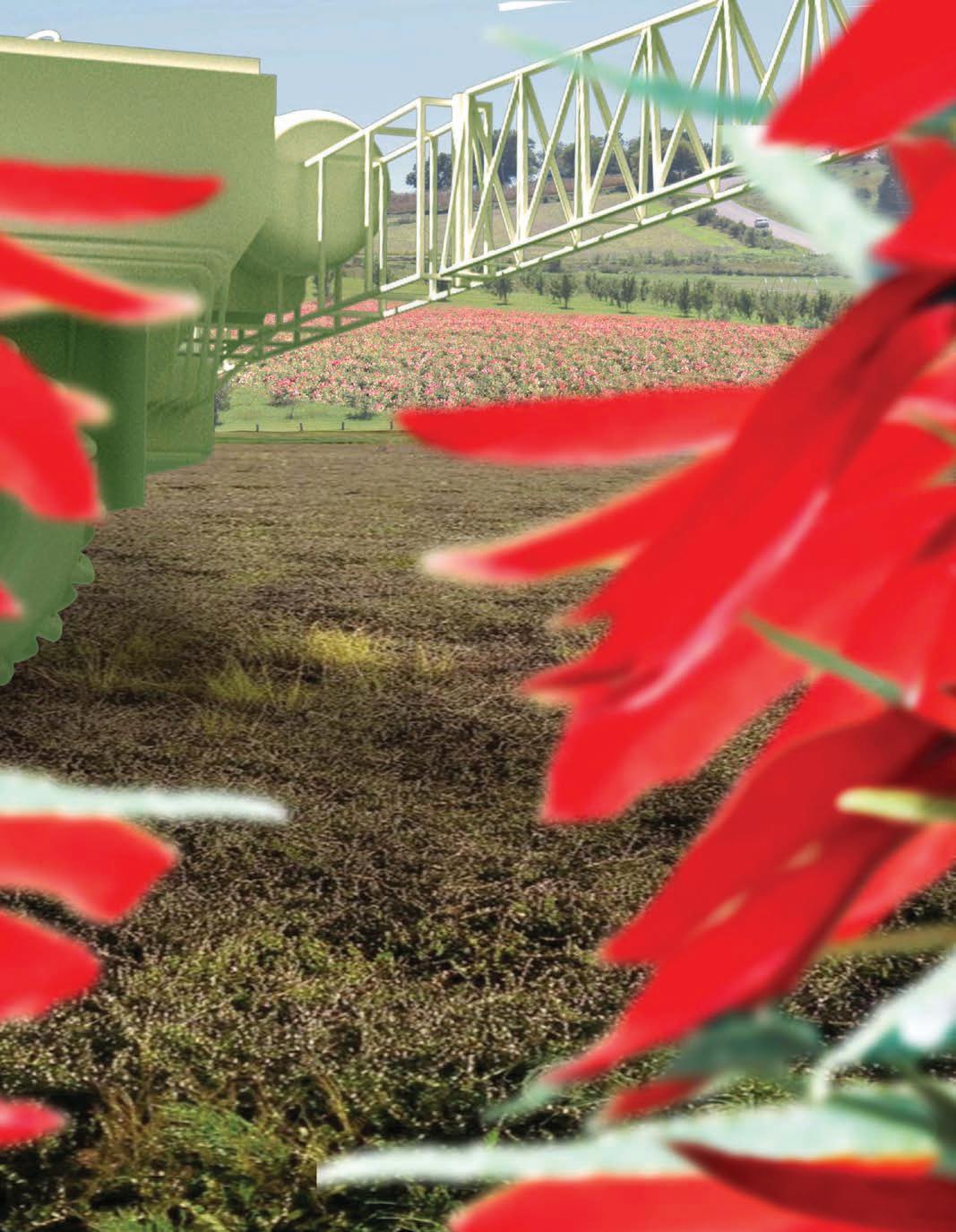
Through the study of dimension of the machinery, decide the dimension of infraustructures and planting.
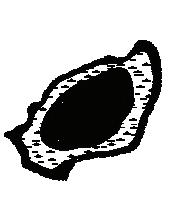
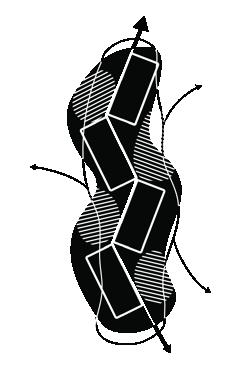

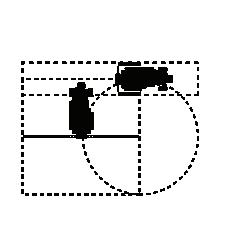
Adjust Cranberry field aggregation to maximize the efficiency and easement of machinery movement.
The spaces between fields can be used for reservoir and on-site cut&fill, which also accommodate the niche crops.
PRODUCTIVITY STRATEGY
Based on the planting space, generate transportation corridors that minimize the need for hardened driveway.
Add formal and informal walkways to allowed pedestrains interact with the landscape.
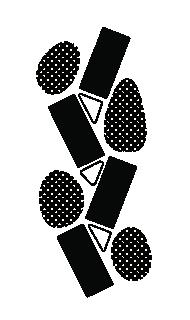
HIGHER PRODUCTION EFFICIENCY, HIGHER ECONOMIC AND ENVIRONMENTAL RESILIENCY
Typical
Concentrate production area in hte central area of the original plot
Set unmanage meadow as buffer on the edge of the plot and production area
ECOLOGICAL STRATEGY REGIONAL
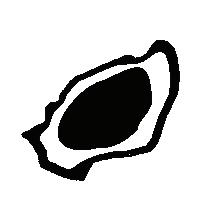
The space in between is dedicated to restore the wetland with artifitial microopography.
Cells can merge with the existing eco corridors to achieve higher landscape connectivity.
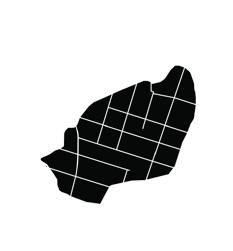
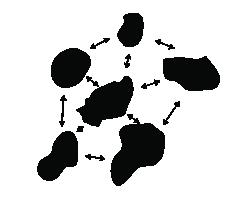
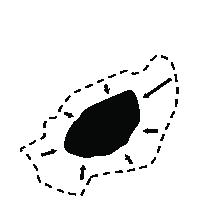

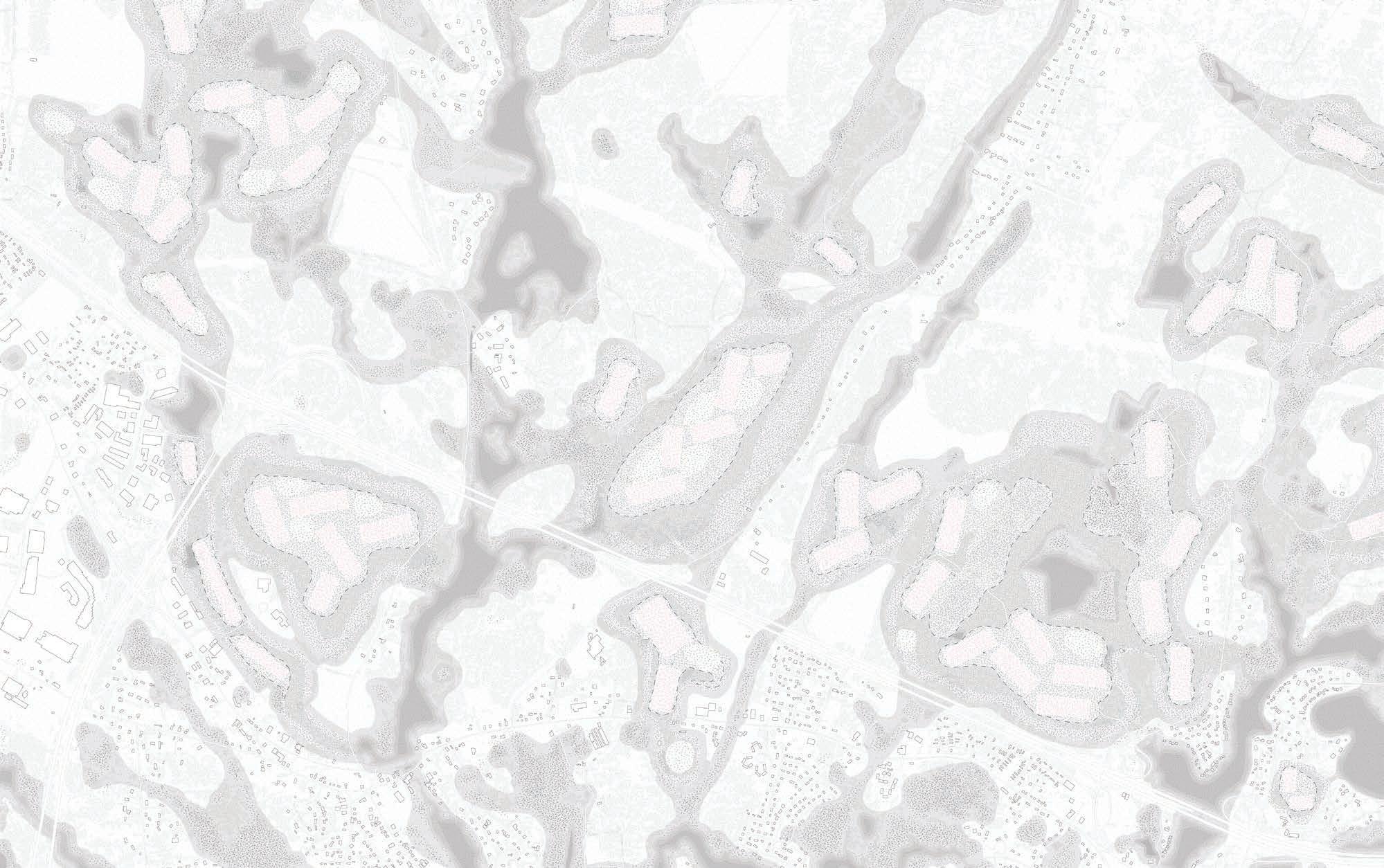 pattern of Cranberry field in Wareham
pattern of Cranberry field in Wareham
A struggle of the Wareham Cranberry Industry is the competition from emerging growers with higher yields due to their level of automation. That includes the high involvement of machinery and the highly modified dimension of growing space to maximize the efficiency of machinery.
This can work together with the evolving improvement of Cranberry cultivars to improve the yield of Cranberry and give a chance to limit the land occupied for its production. This study seeks to ensure the ease of production for the proposed niche crops and how they could blend into the current Cranberry production flow and complement it.
TURNINGRADIUS14’3”
OUTERTURNINGRADIUS40’
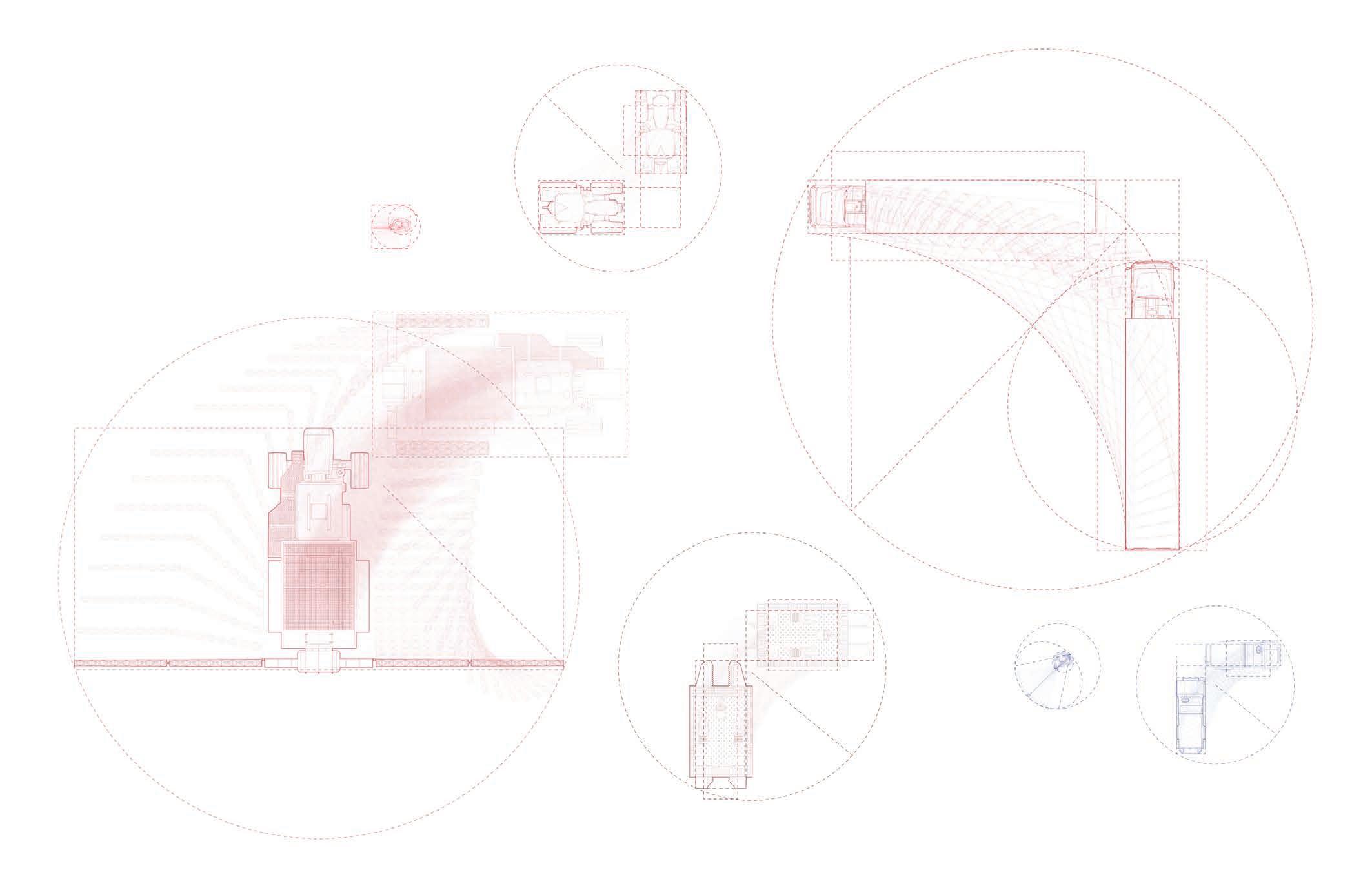
PLANT PARAMETER AND COMPATIBILITY STUDY
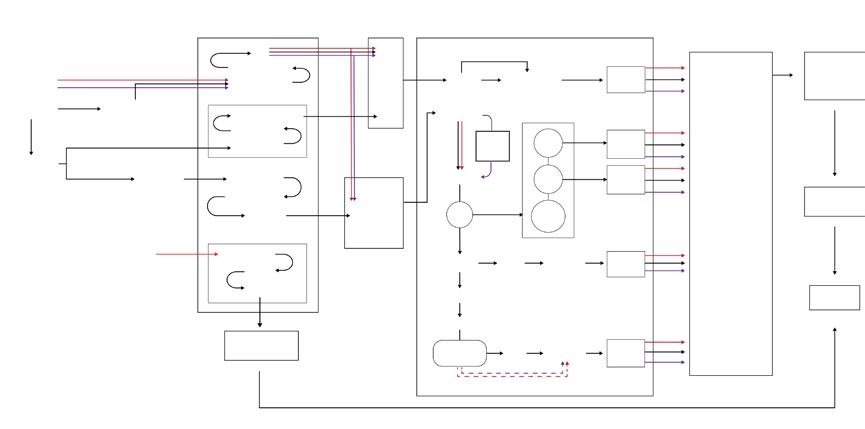



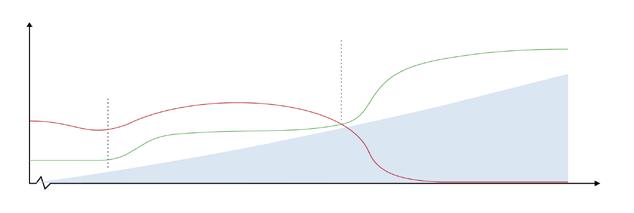
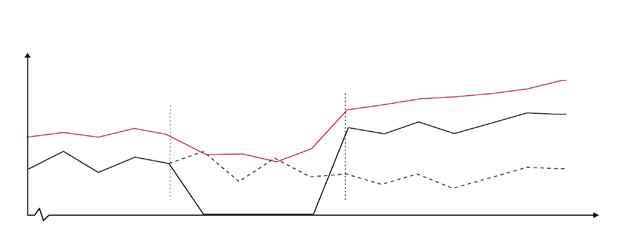

The current mode of Cranberry agriculture is dominantly monoculture planting, which made it especially prone to market fluctuation. The productivity of cranberry fields often challenges growers, the only way is to renovate the field with new cultivars, which typically yield 3-4 times more, but it is costly and takes three years for the field to start production again. The proposed polyculture planting scheme alleviates the loss during renovation and stabilizes the grower’s income due to the distribution of market risk.
With the rising sea level, the cranberry fields of Wareham county, which locate primarily in the coastal region, are challenged by soil salinization. The proposed polyculture planting scheme consists mainly of local species native to coastal conditions with high saline tolerance. At a certain point, growers will have to retreat due to sea level rise or poor productivity led by salinization. It marks the turning point when the ecological value of the landscape starts to rise rapidly.
The majority of the proposed niche crops can be fully utilized in the existing processing and manufacturing line and enrich the market of the Manufacturer (Ocean Spray), which coincides with their current product development strategy. The exception would be the cardinal flower, which targets the cut flower market and is low in cost with high gross profit.
NICHE CROP MARKET AND PRODUCTION POTENTIAL STUDY

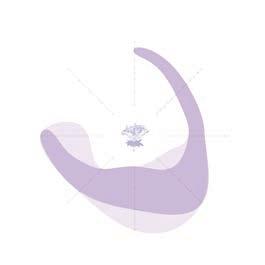

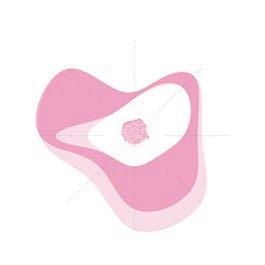
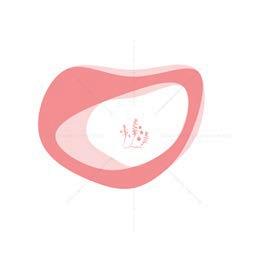


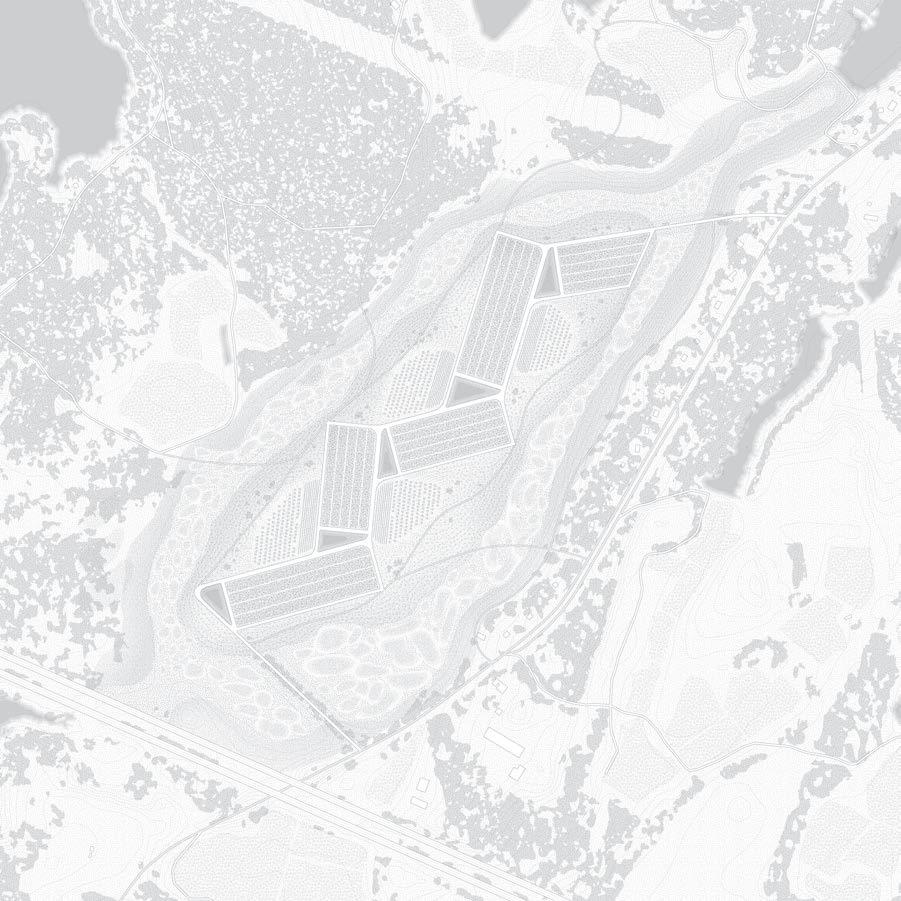
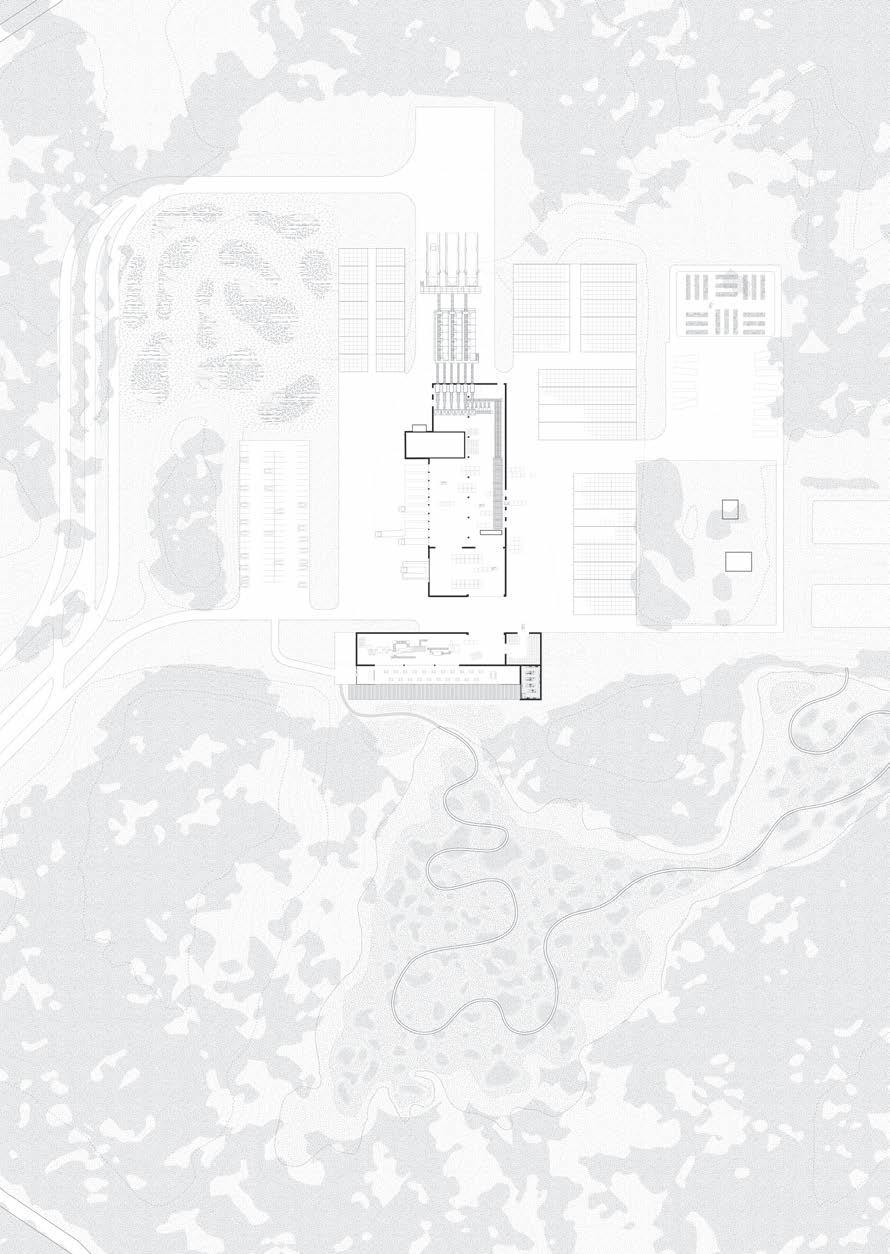
TYPICAL PLANTING SPACE CONSTITUTION
