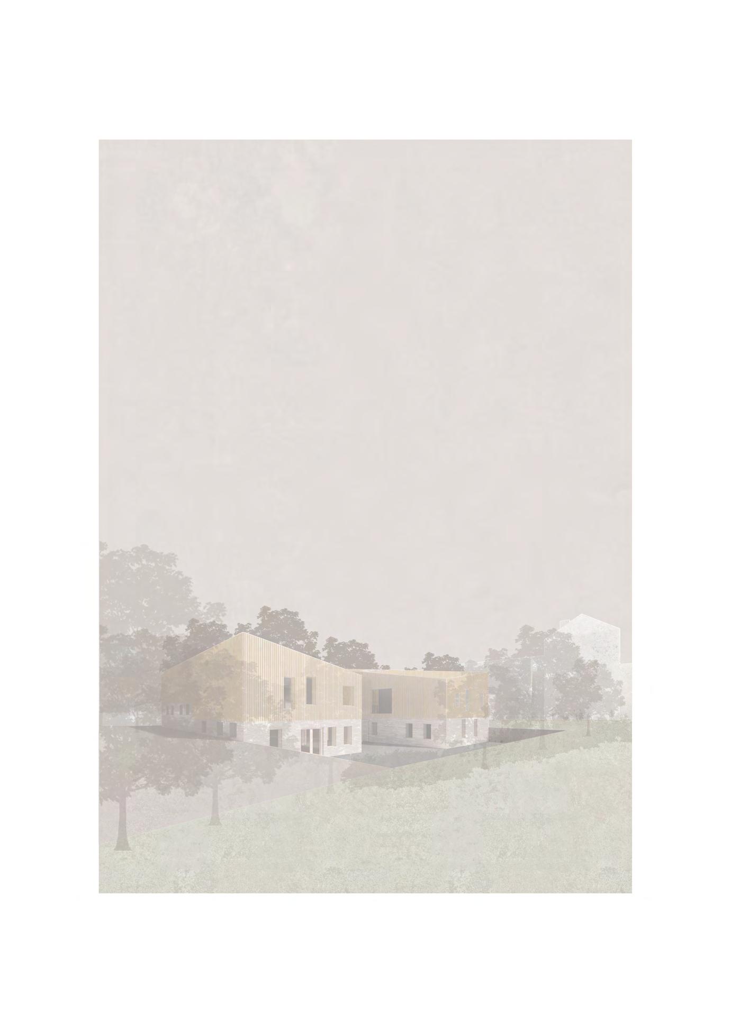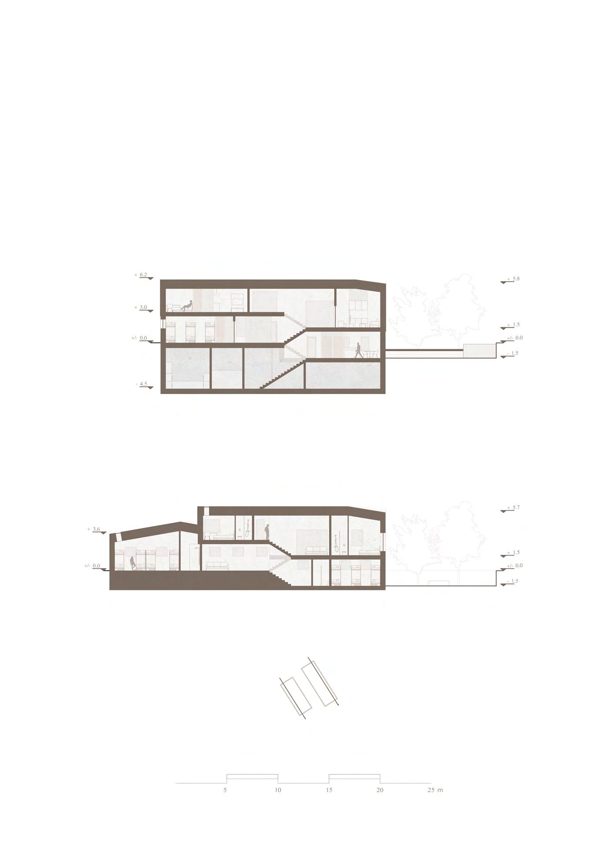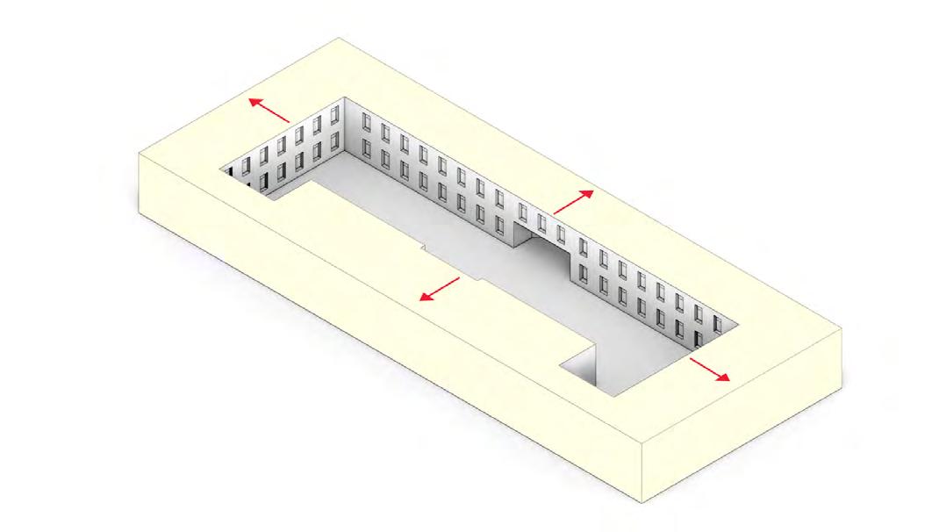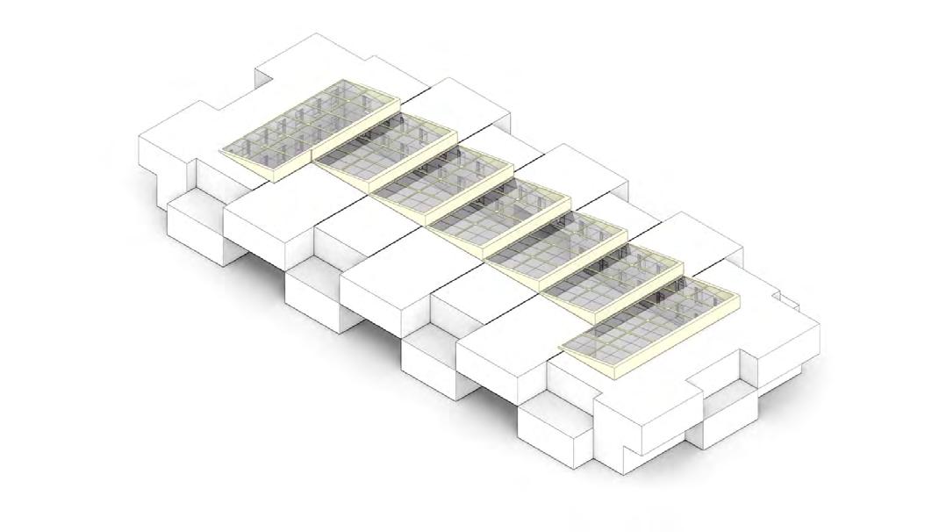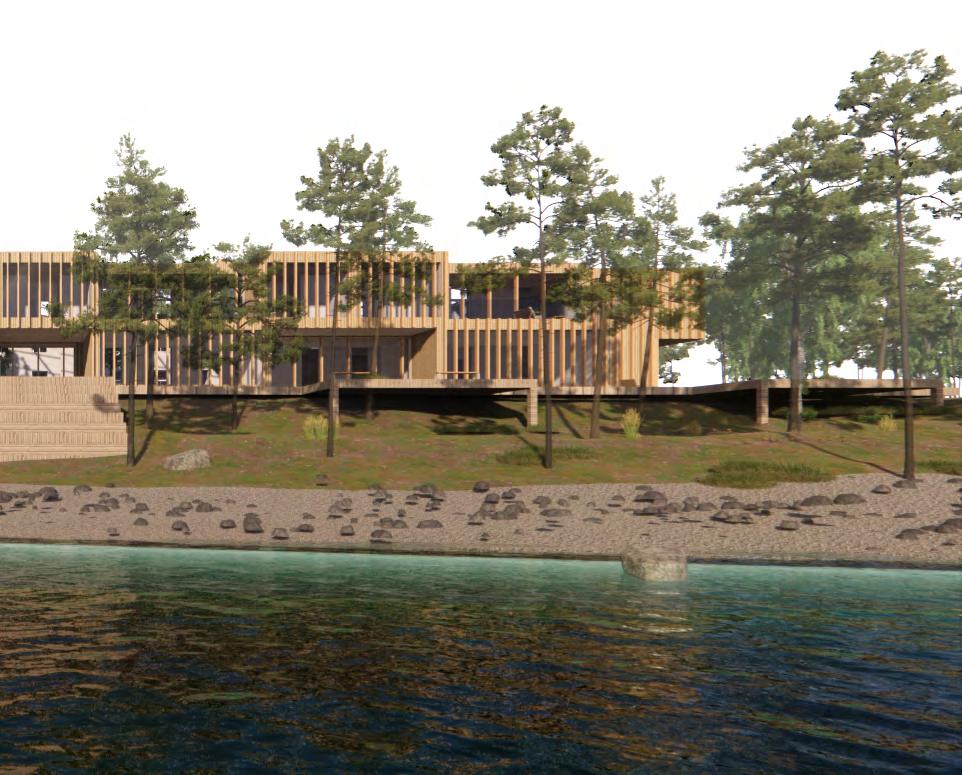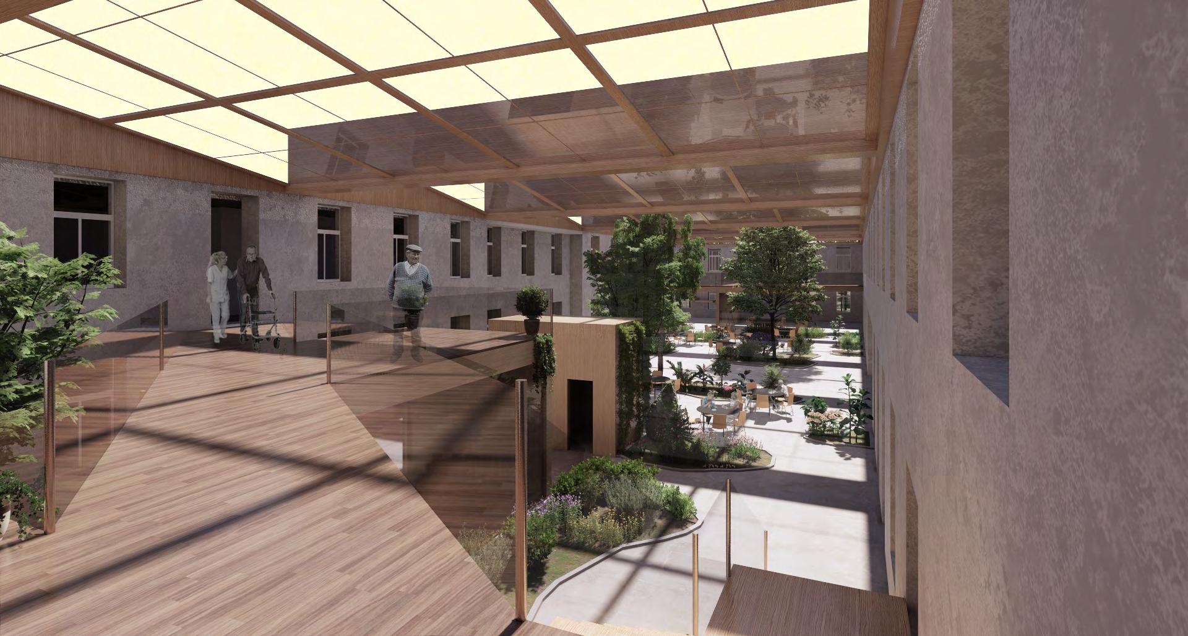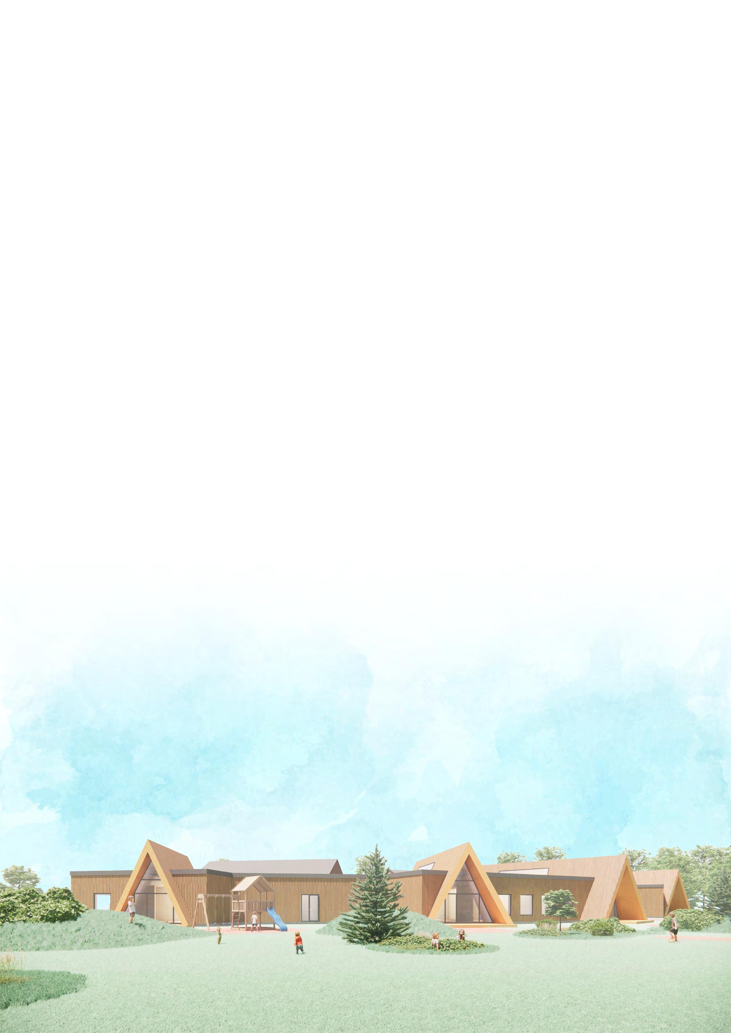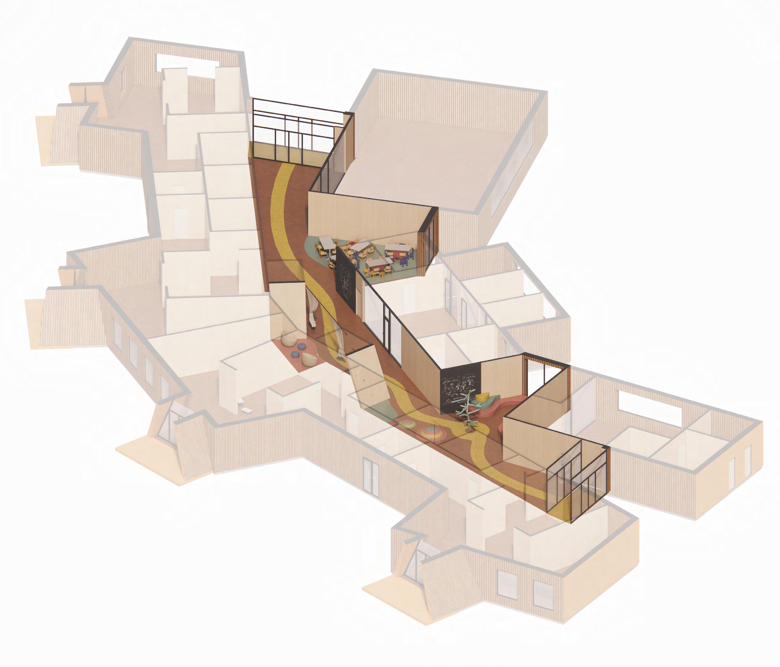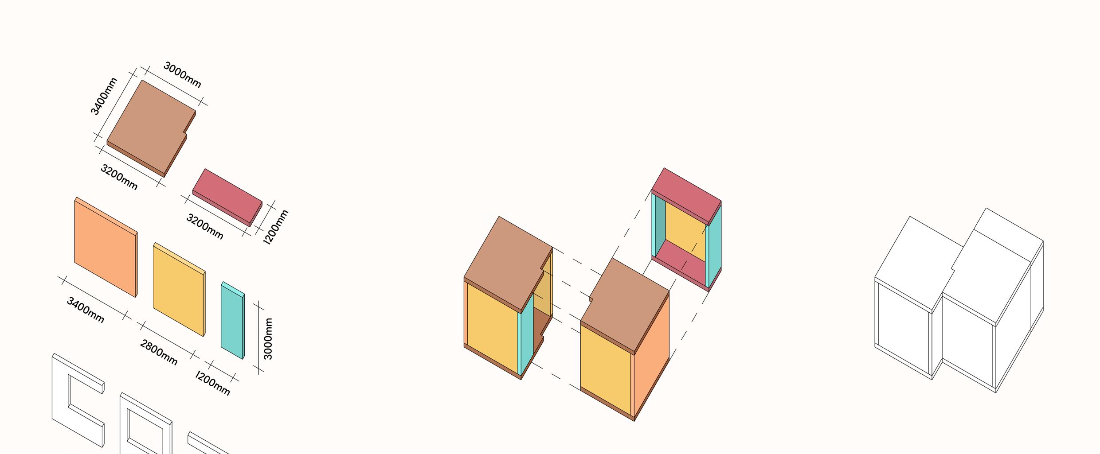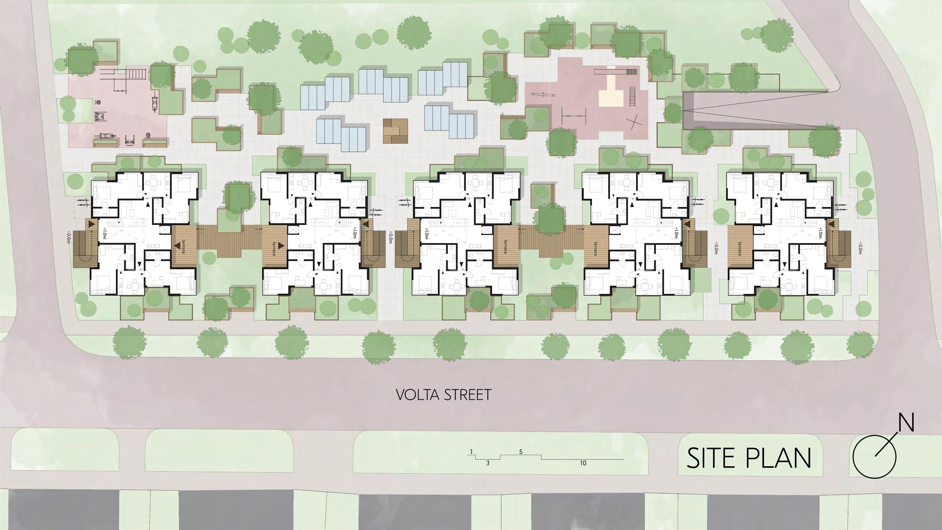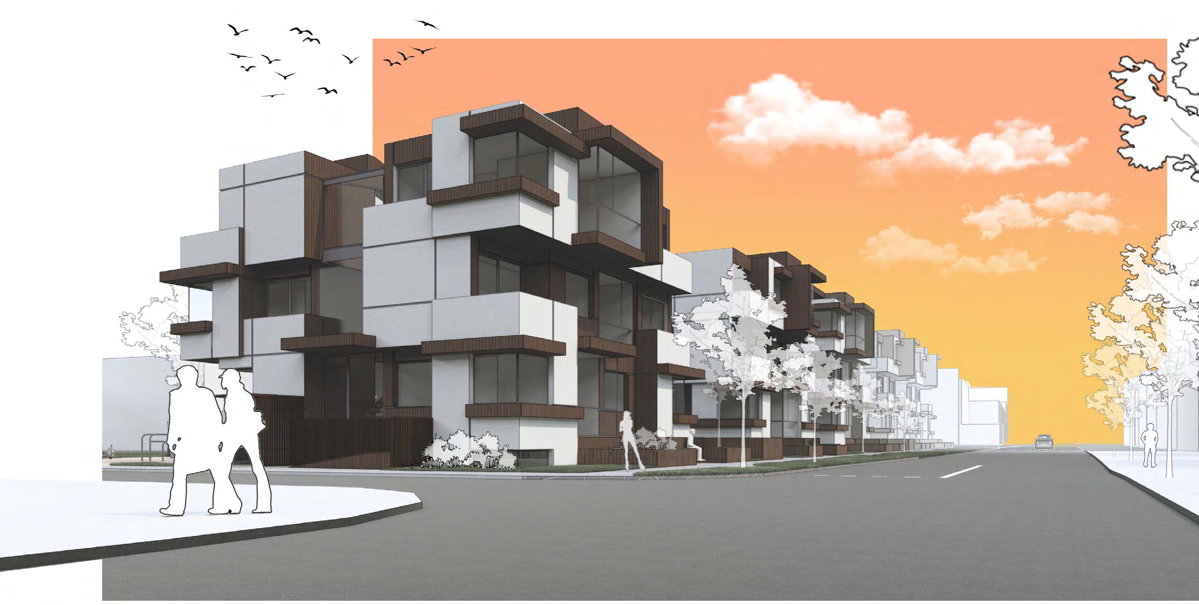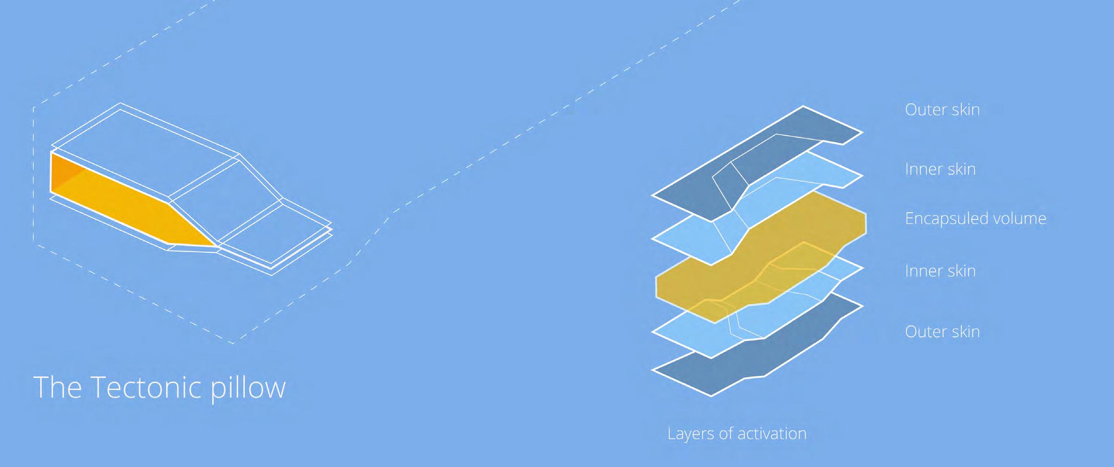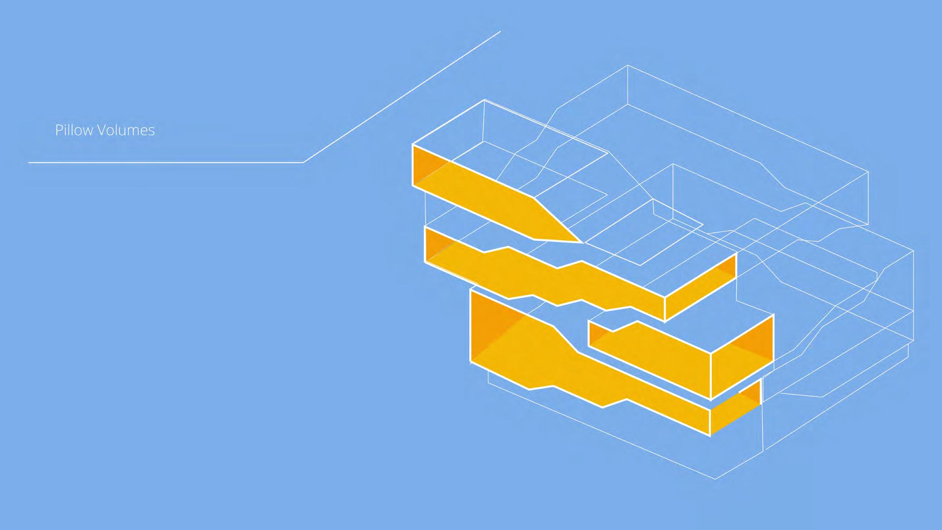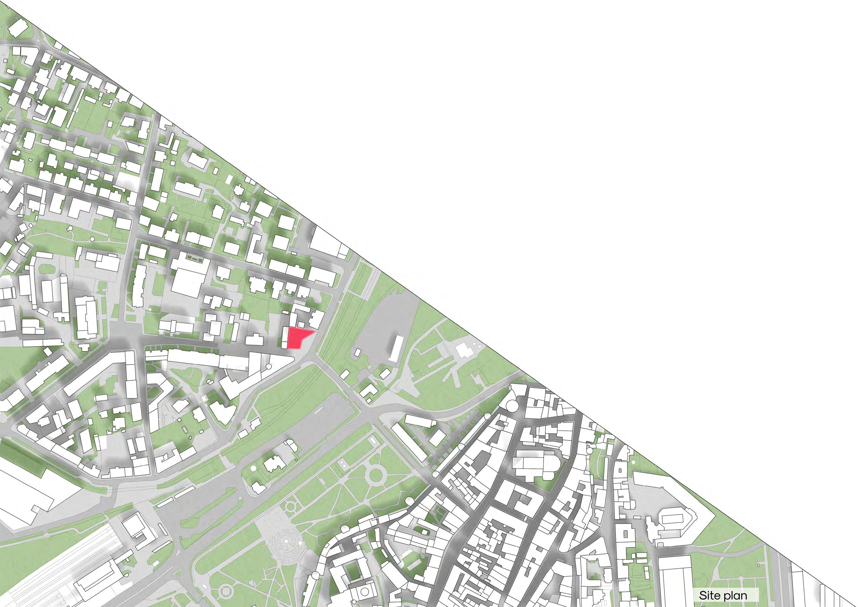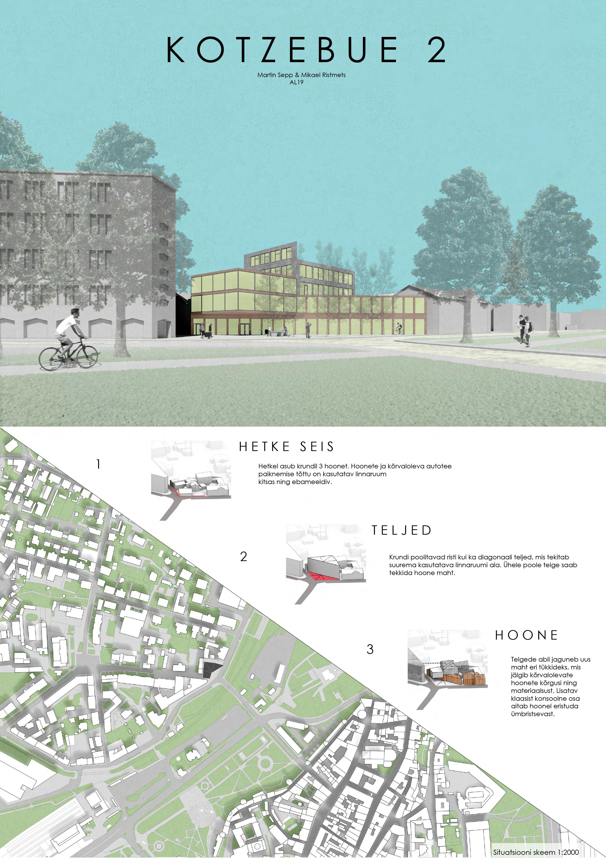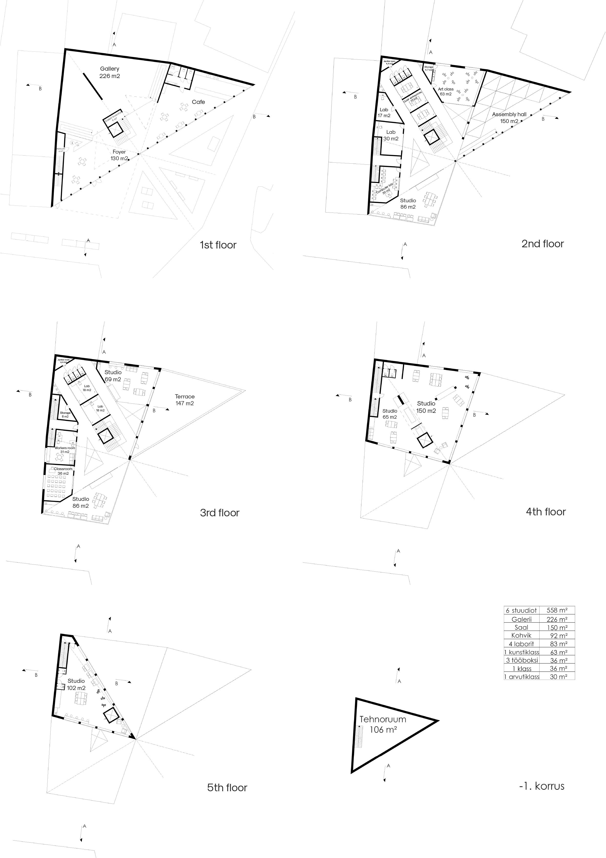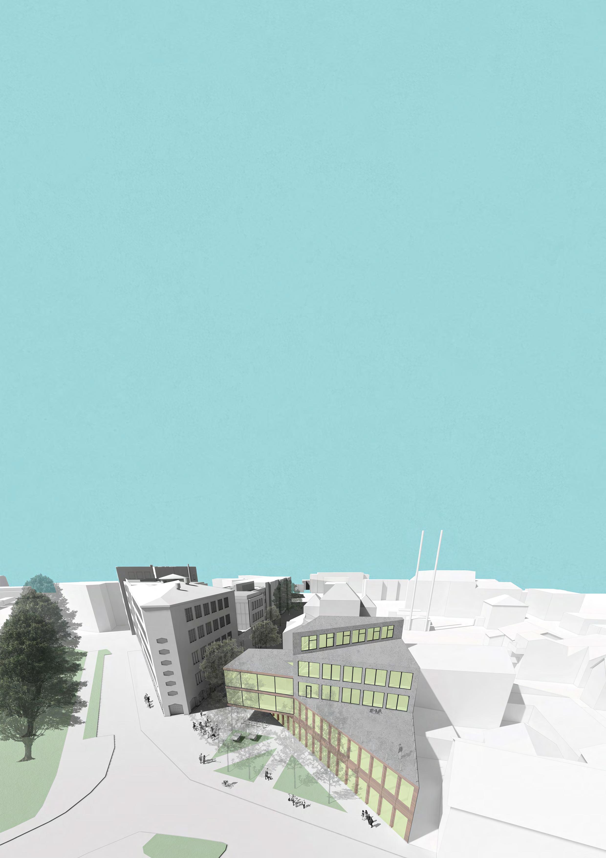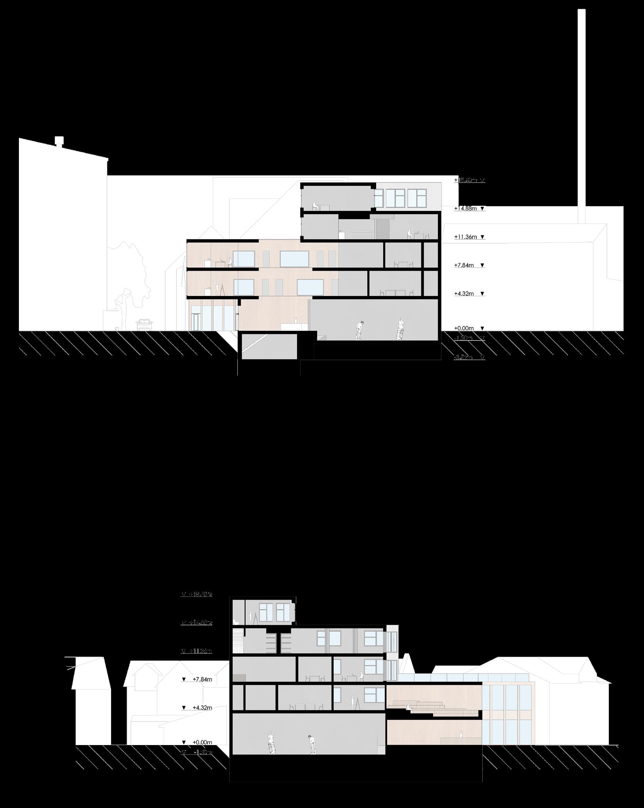MARTIN SEPP architecture and design portfolio 2018 - 2024
| H O T E
In collaboration with Cristin Marii Titma, Laura Liis Vilbiks,Villem Kai
Laimre
Tutors: Tuomas Toivonen, Leonard Ma Autumn 2021
CO(S)TEL is a two story hotel located in a dense residential area in Tallinn. Isolated in the city centre, the hotel offers a peaceful yet cheap and cheerful stay. The design focuses on cosiness whilst holding some elegance. The wooden facade enriches the visual aesthetics and blends in with the surrounding buildings. The grey brick facade on the lower levels symbolizes the previous life on the site, which is currently a garage lot, but does not see much use. The two buildings planned for the site are positioned in the exact place as the two garages previously, to keep the existing atmosphere of the site.
The concept of the hotel is to imitate the feeling of the garages. Like in the garage, everyone has their own private space for storage and being alone, but the majority of the time is spent outside, where there is more space, but also other people. This creates a sort of community and familiarity between the people currently staying. Following the garages, the hotel consists of two buildings with a shared courtyard in the middle that extends the shared kitchen of each building outside, where there are possibilities for barbequing and a small bonfire. The voids between the living units is filled with shared spaces and more private nooks and corners to be in.





The hotel studio was an exercise consisting of two parts. Firstly there were lectures and individual tasks about conceptual ideas and architecture theory with the ultimate goal being rethinking how will we live together. The second half was to put into practice what was learned in the first half to design a hotel in groups of four. Teamwork and time management were crucial, as the time for design was half of what it usually is in a semester.
02 | S U U R P E A
N A T U R E
A N D C A R E
C E N T E R
The Suurpea Institute, located in a naturally beautiful location in Lahemaa National Park, is an ideal place to develop a nursing home and also connect it with a nature discovery center. The nature center supports the nursing home using garden therapy, which helps alleviate dementia and Alzheimer’s disease.
In collaboration with Liispet Viira Tutors: KUU architects
In the building, we used the structure of the already existing institute. The existing building only retained its shell, in which is a central winter garden and around that, a new volume was created. In simple steps, a chessboard pattern was made, which helped construct an alternating system of living rooms and terraces.
The volumes themselves became individual so-called nests, where the bedrooms of the nursing home residents had a protruding volume, and between them are terraces and blocks of living rooms.
On the first floor, there are living rooms on the two shorter sides, relaxation rooms and hobby rooms on the sea side, which are also meant for locals to use, staff rooms and utility rooms are on the forest side. In the center of the building, in the shell of the old institute building, is a large winter garden, Light for the plants is brought from above using a saw-tooth roofing system that follows the overall form of the building. On the second floor there are only living room nests and people can also walk on the bridges over the winter garden or enjoy the view from indoor terraces.
ELEVATION FROM SEA
The facade is covered with wood ribbons in differing densities, while keeping a consistent, continous look, and amplifying the chessboard rhythm. The private bedrooms are more densely covered for privacy and the spacious living rooms and other program is more sparsely covered to let as much sunlight in as possible.
In collaboration with Mikael Ristmets, Valerii Krinberg, Joosep Pärn
Competition entry
Autumn 2022
Rakke in its nature is a linear place, with most of its cultural buildings east of the railroad. By setting the new kindergarten on the west most side it acts as a western gate into the village. The building itself is divided between a more public part with a plaza in the front and the kindergarden part, which is more private and in the back with lots of playgrounds and outdoor activities. The form of the building is also inspired by this duality of a village and forest, taking typologies of a forest cabin and a private house as a basis.
The classrooms are open and divided by a square sleeping area that opens during playtime for more space.
A “play street” goes through the building that includes an art space and a robotics area.
The shape comes from the main directions of approach to the site. The angled shape allows for a public plaza in the front and a private space in the back for the kindergarten.
Indents are made in the building to allow for nooks to do outdoor activities and entries. An axis combining the school and kindergarden continues in the building and around the perimeter
F.R.Faehlmannitee Kellamäetee
Kooli tänav
04
| R E K R U L L I - S H I F T
In collaboration with Simon Eiland, Dalia Viškelyte
Tutors: Sille Pihlak, Siim Tuksam, Adam Orlinski Spring 2022
The aim of The Shift project was to design the simplest elements and modules that could be simple to produce, assemble on site and create an infinitely varied space. This is done using simple cubes, shifts between them and juxtaposing them on top of each other, allowing for a clear, but also complex space thats has different layers of privacy on the inside and outside. The modules themselves are made of simple CLT elements, that minimize waste, but are easily transportable in standard European trucks and assemblable on site without too much technical knowledge required.
The apartment is the most basic unit in the system consisting of a 1x3m bathroom block and two 3x3m blocks that all arrive prefinished and make up a working area, a sleeping/living area and a bathroom.
Combination of two apartment blocks make for a cluster of apartments with a shared kitchen that can be combined into a single, bigger apartment. Entry to the shared kitchen can also be opened to the rest of the building, allowing the residents to be more social.
ELEVATION
The building is built up from clusters that create nooks and small corners inbetween that act as common areas and incorporate the stairwell into the building without needing a separate corridor. It also creates an open atrium with a skylight that can be used as ventilation as well.
A plot in the old Krulli factory complex was chosen as the site to test the modular system. A similar geometry was used to design the rest of the plot and make the buildings and landscape into one whole. The amenities in the back yard are available to the residents as well as the rest of the people, but using landscape, a more intimate and private feeling is given to the playground and greenhouses
05 | K E I L A M A S T E R P L A N
In collaboration with Kaari Maria Tirmaste, Johann Ortin Õun, Nabeel Imtiaz
Tutors: Jonathan Woodroffe, Andres Alver, Douglas Gordon, Veljo Kaasik
Autumn 2022
The aim of the studio was to create a masterplan for the small town of Keila. Our main goal was to rejuvinate the town centre, by densifying the middle of keila vith living spaces, workplaces, leisure areas and shopping possibilities. Despite Keila being a small town with low density, it is still witnessing urban sprawl. Development, despite being a positive thing in many situations, is restructuring the town towards a less dense and more sporadically outspread town. The consequence of such frenzied development has severely degraded the surrounding natural landscape.
Keila Masterplan proposal operates as an assemblage of two units, Architectural and Urban Design and policy design. Both units inform and operate together to create a cohesive whole. Policies prevent Keila expanding into the natural landscape around it, establishing a border, while architectural design assists in executing these policies while also looking for a spatial solution, which comes out in the form of infill developments in sparsely dense areas in the center.
1. An existing low dense residential area is selected retaining the surrounding road/ street layout
2. A new street dissects the block into fragments while it connects with the road
3. New dwelling units are proposed along the street.
4. Green areas are introduced around the dwellings to act as a buffer.
5. Various programs/ functions are implemented into certain green areas.
06 | T E C T O N I C H Q
Tutors: Greg Lynn, Bence Pap, Kaiho Yu, Maja Ozvaldic
In collaboration with Florian Zeif, Özge Taspinar 2023/24
The floor plate, envisioned as a part of a structural “pillow,” dynamically shapes its spaces, fostering interaction within the building. In conceptualizing a corporate headquarters with the tectonic pillow framework, the design concept converges pragmatism with elegance. Serving as a mediator between layered spaces, this innovative design introduces a vertical porosity, promoting a seamless flow of ideas and activities throughout the structure.
