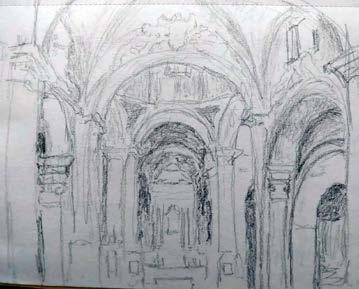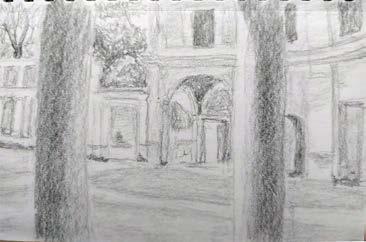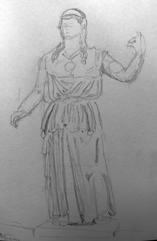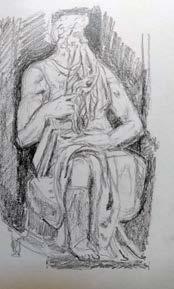Portfolio
Sepideh Naghavi


Sepideh Naghavi

Administrative Assistant
Indiana University Bloomington
Dec 2021 - Present Columbus, Indiana, United States
I am an extrovert, fun, and sociable architect/artist who enjoys working in a creative, welcoming, and engaging environment, ready to learn new techniques of design and construction in architecture in a new and up-to-date environment.
contact details
Phone No.: +1 (812) 371 2884
Birthdate: 01/August/1995
Birthplace: Tehran, Iran
Instagram: @sepideh_h.naghavi
linkedin.com/in/sepideh-hosseini-naghavi sepidehnaghavi.wixsite.com/myportfolio
Email: sepideh.naghavi@hotmail.com
sephosse@iu.edu
AIAS - Director of Freedom By Design
April 2022 - Present
Organized and held a design Charrette for the students of J.IMAP; on Nov. 5, 2022
J.IMAP General Student Assembly (GSA)- Social chair
Jan. 2022 - Present
Organized and publicized various events for the student body.
Held by: Unfuse, Mount Tamborine, Queensland, Australia
Teammate: Fatemeh Sheikholya Lavasani
May 2020 - Jul. 2020
Design a multi-functional rehabilitation complex to prevent the extinction of koalas for the purpose of rehabilitation and treatment of koalas, as well as accepting clients as visitors. The critical points of this competition are to maintain innovation and creativity in design and use new materials and ideas to preserve koalas in the event of a re-fire. / No prize achieved*
Teaching Assistant, teaching AutoCAD & 3D Max to freshman architecture students, Islamic Azad University, South Tehran Campus, Tehran, Iran
Oct. 2017 – Jan. 2018
Farsi (Native)
English: (TOEFL 98)
Korean (Familiar)
GRE Exam
GRE General Test: 303
SOFTWARE SKILLS
AutoCAD (80%)
Sketch UP (70%)
Revit (50%)
3D Max (70%)
V-Ray (60%)
Rhinoceros (60%)
Lumion (90%)
Adobe Photoshop (80%)
Adobe InDesign (70%)
Microsoft office (80%)
Adobe After Effects (30%)
Grasshopper (65%)
HANDS-ON SKILLS
Sketching
Making 3D models
INTERESTS
Reading
Watching movies
Cooking
Traveling Drawing Painting
Grasshopper, taught by Dr. Morteza Rahbar, Online Course, Personal Studio, Tehran, Iran
Jan. 2021 - Mar. 2021
Rhinoceros Professional 3D Modeling, taught by Mr. Ehsan
Talebian, Iranian Architecture Center, Tehran, Iran
Aug. 2020 – Nov. 2020
Post-Production, taught by Mr. Mohammadreza Kadkhoda, Iranian Architecture Center, Tehran, Iran
May 2020 - Aug. 2020
Interior Architecture, taught by Mr. Reza Mafakher, Iranian Architecture Center, Tehran, Iran
Mar. 2019 - Jul. 2019
3Ds Max & V-Ray, taught by Mr. Mohammad Aminian, Iranian Architecture Center, Tehran, Iran
Nov. 2016 - Feb. 2017
M.arch, Master of Architecture
Indiana University Bloomington, Columbus, IN, United States
GPA: 3.95 (as of now)
Aug. 2021 - May 2024
Thesis Title: Research, Cultivation & Industrial Center for Edible & Medical Vegetables (mushrooms)
Advisor’s Name: Prof. Mohammad Parsaei
Islamic Azad University, South Tehran campus, Tehran, Iran
GPA: 16.38 (out of 20)
Sep. 2013 – Dec. 2018
Shahid Mahdavi Educational Complex, Tehran, Iran
GPA: 16.65 (out of 20)
Jul. 2012 – Jul. 2013
Shahid Mahdavi Educational Complex, Tehran, Iran
GPA: 18.60 (out of 20)
Sep. 2009 – Jun. 2012
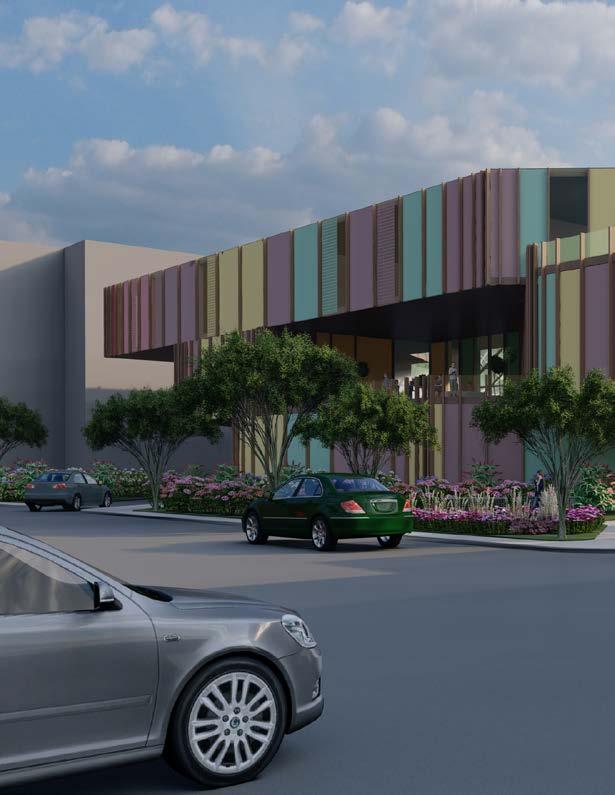 Architectural Design Studio - Spring 2022
Architectural Design Studio - Spring 2022
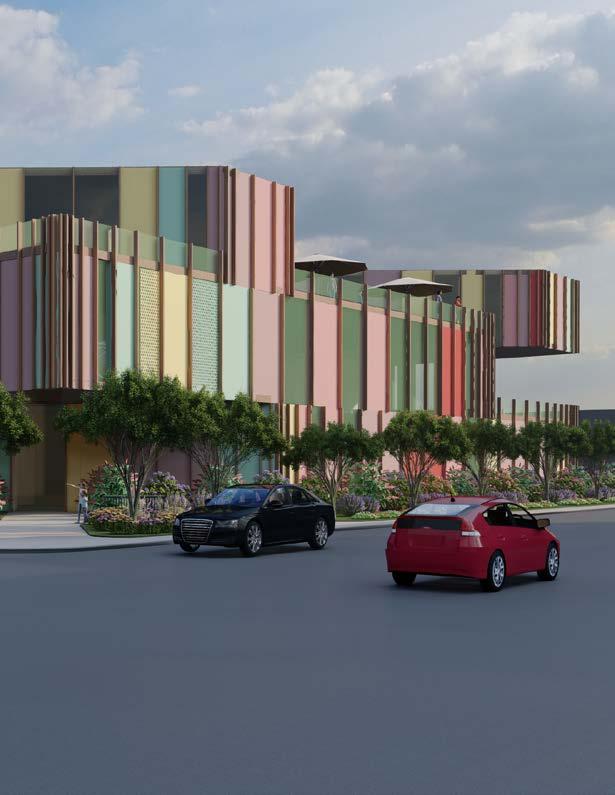


The objective is to design an elementary school in downtown Indianapolis. The site is surrounded by cultural, historical, and religious buildings and districts. Elementary schools are the first step that everyone takes in their path of growing up in society and finding their place in said society. Therefore, as the first introduction is always the most important part, elementary schools have major, lasting effects on people’s lives and the quality of space must be of great value.
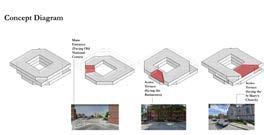
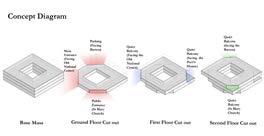
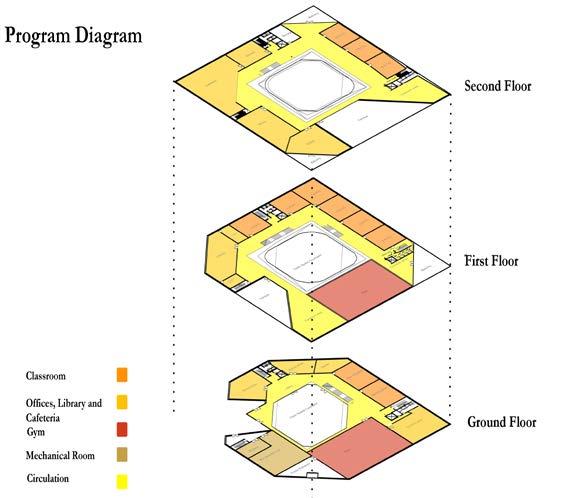
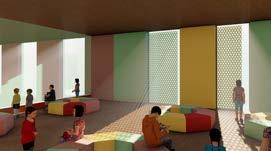
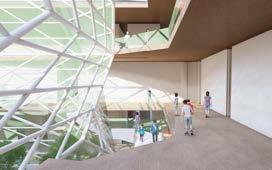
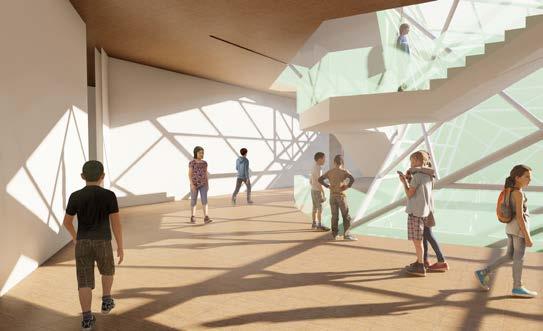
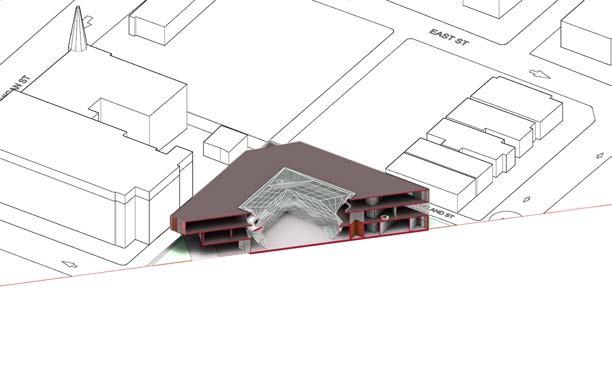

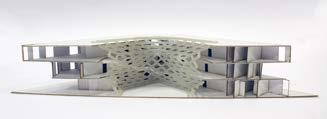

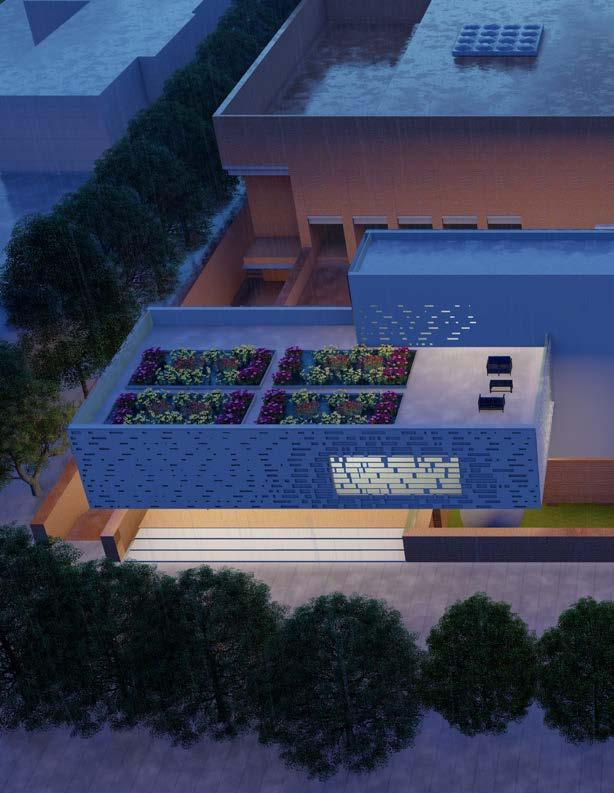
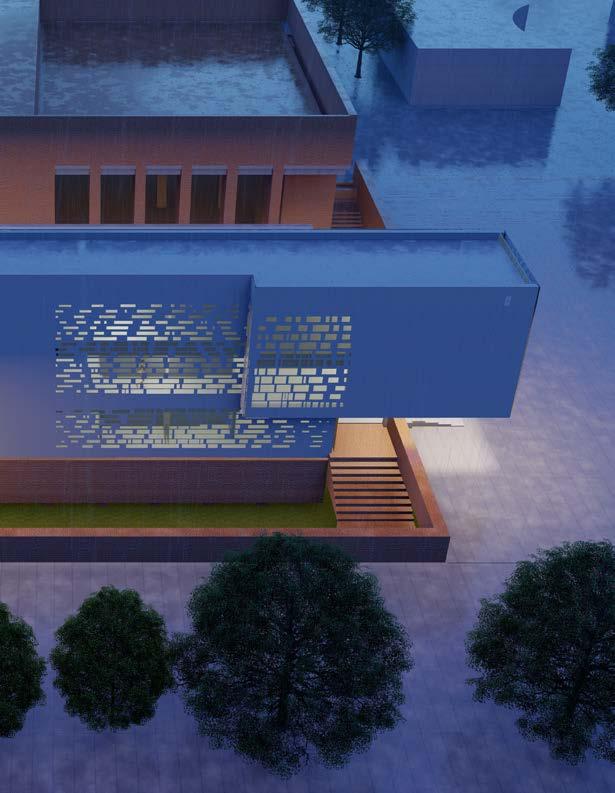
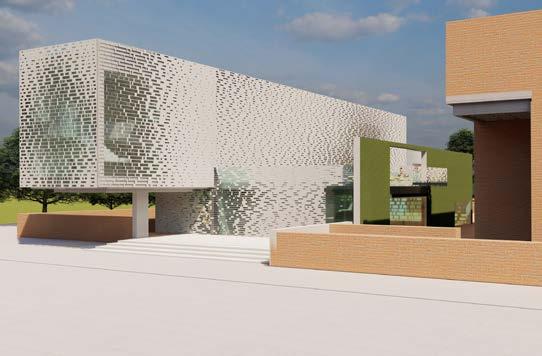
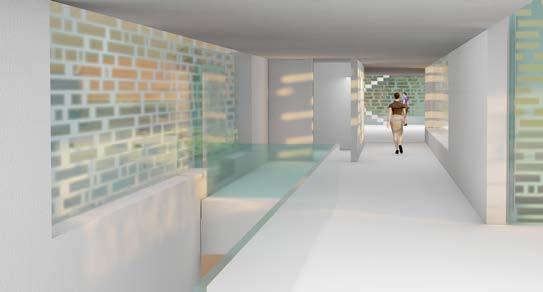
To create a solution to stop the intense sunlight and heat from coming inside the building and windows facing east and west, a second skin was designed to cover the building with the same concept of shifting planes. This perforation got bigger in areas that needed more light and visibility and got denser in other parts.
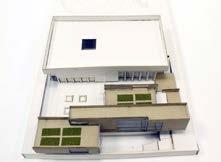
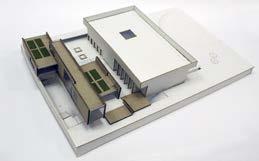

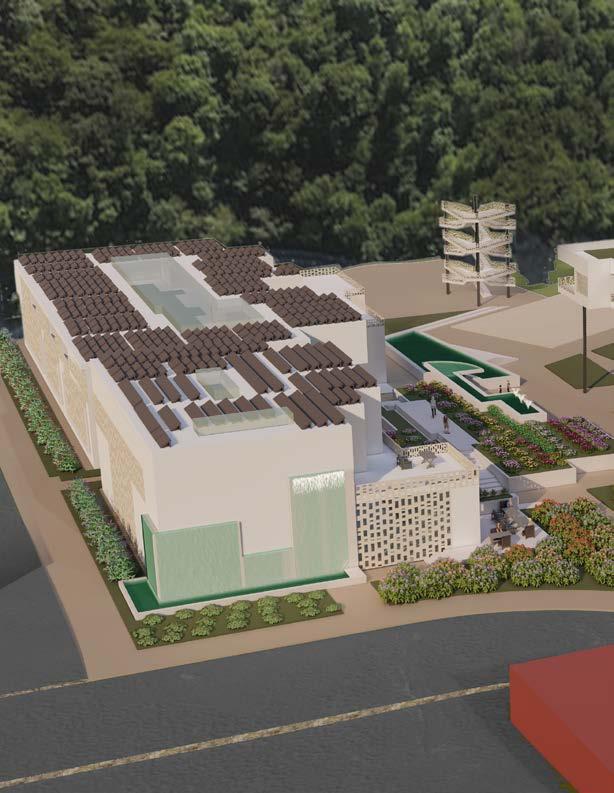
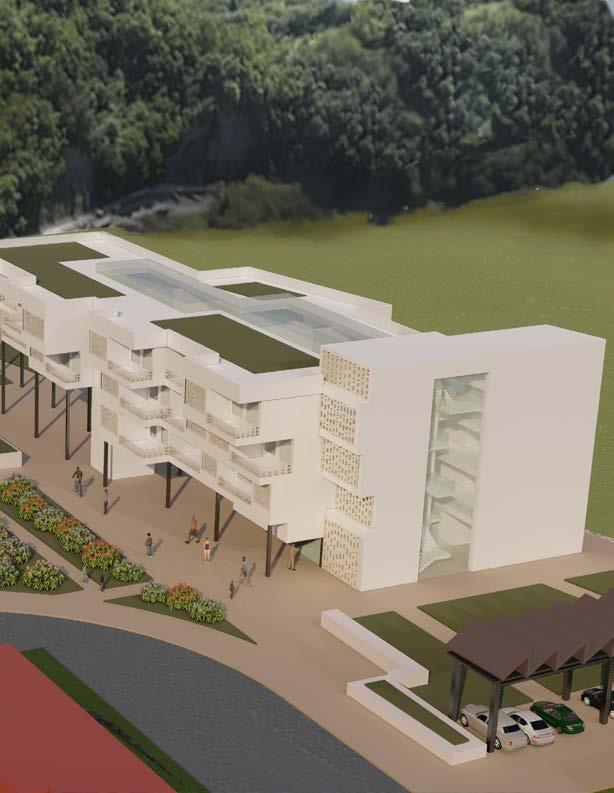

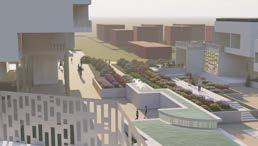
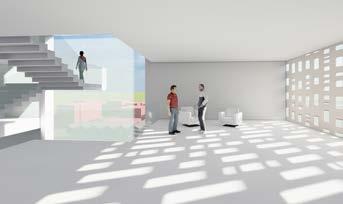

The program that was given to us this semester was a collection of different building types, like residential, studios, workshops, café, a gallery, a library, and communal gathering spaces designed for a group of artists. When we were talking about different ideas for the program’s name, “the Hive” was one of the suggestions, and because These artists live, work, eat, socialize, exercise, and do a lot of their daily activities in this complex, it resonated with me. I started thinking of this project as a collection of buildings that are supposed to fit in together and make one whole complete piece. However, due to circumstances like site limitations and program requirements, they have dispersed.
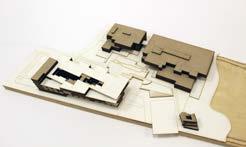
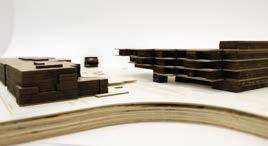
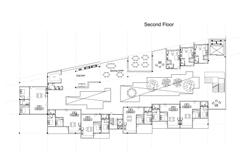
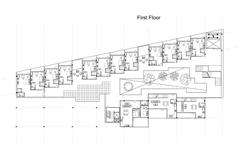
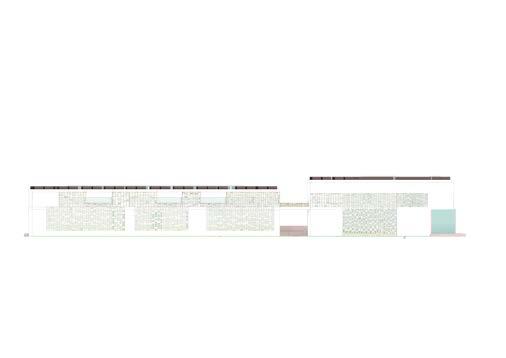
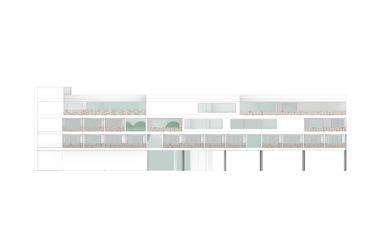
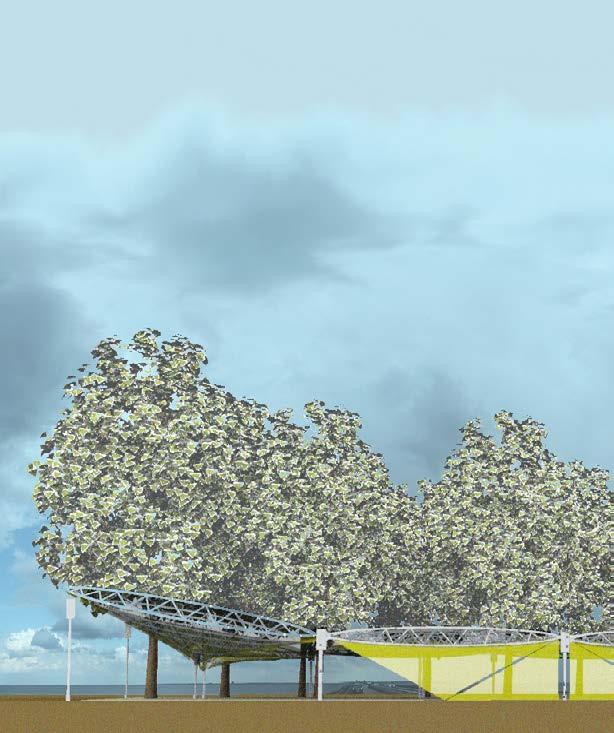
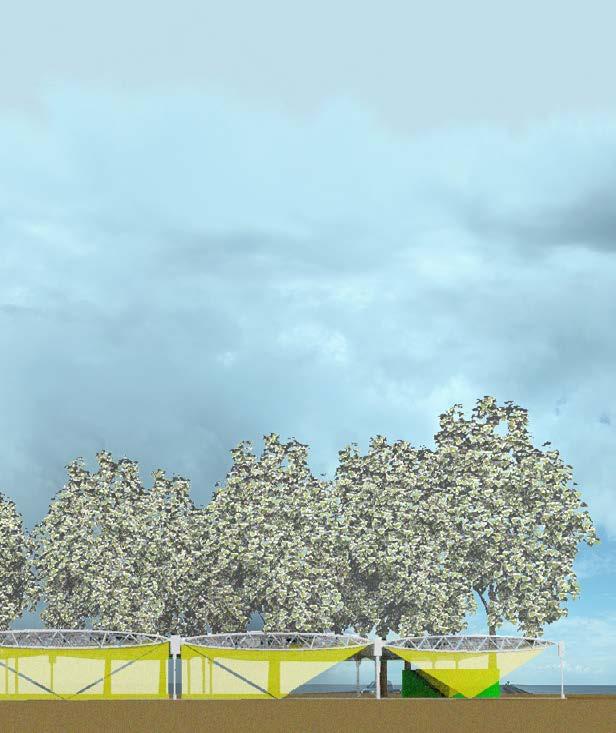


In this project, we have a site that is split in half by a row of trees. My solution was to connect the two lobes with my design by twisting and stretching through the trees without disturbing them.


I came up with the module of two triangles mirrored on both sides connected together in the middle of trees with a twist, making it look like one module that is getting thinner in the middle to go through the trees.
I came up with the oval shape for the section so it can have a shape with volume. I used a composition of flat green and 3D yellow triangles to take care of rain and shade, alternating identities which give cadence and movement by repetition of 3D vs 2D.
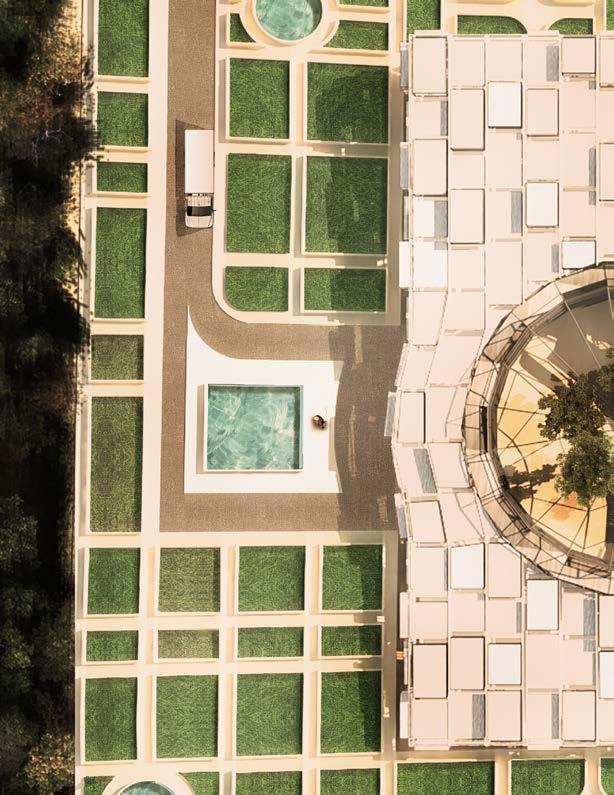
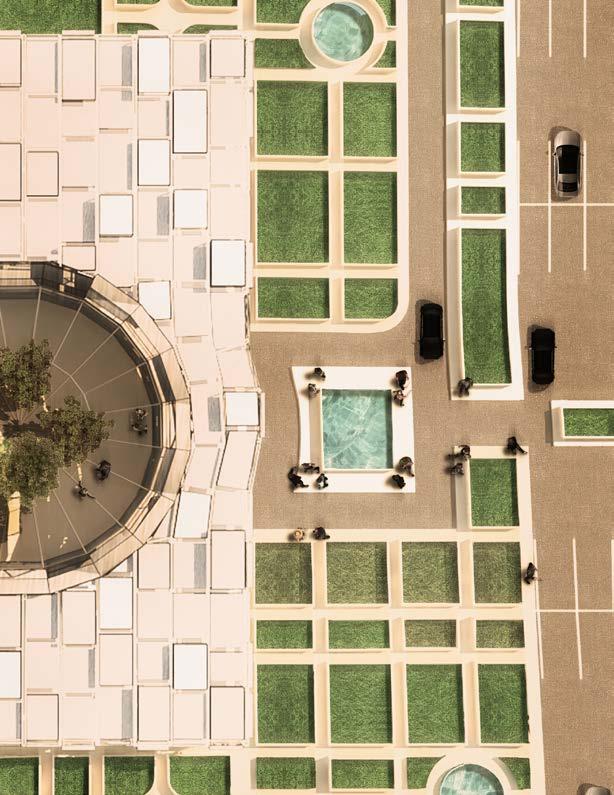

Haven Koala habitat, a rescue and rehabilitation center that raises awareness regarding its ecological depletion and importance. A design. enabling interaction between all kinds of living beingsand enabling free movement for Koala. The program comprises of indoor and outdoor spaces acting as quarters for Koala’s. Along with staff administrative offices and supporting facilities. There are also interactive exhibition and education spaces to serve the local community and to provide a place for rehabilitation of the animals.
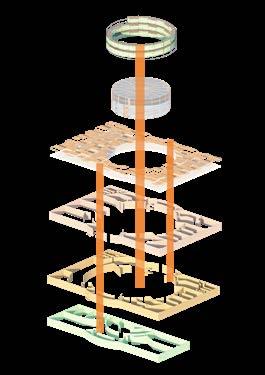
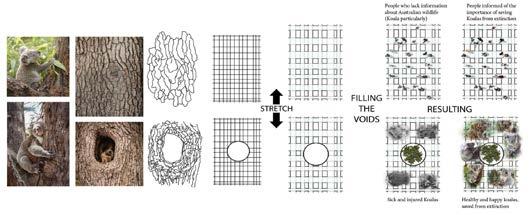


second

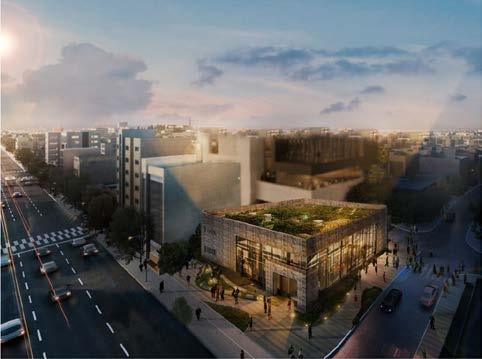
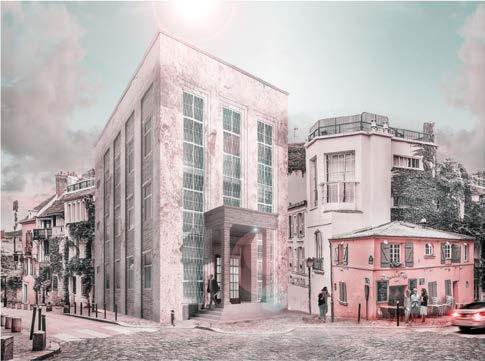
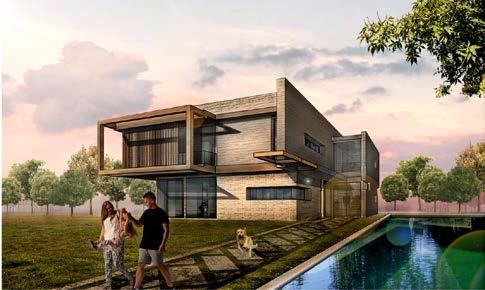



Plan (after design)
Plan (before design)
The interior design of this dental office, as required by the client (dentist), includes the following items, such as being able to control the activities of the secretary and patients, commuting, as well as the use of light blue or green in the space design. The idea behind this project is to integrate the furniture needed in the space with lighting and decoration throughout the project with geometric proportions in mind. The use of glass for segregating spaces enhances the ability of the dentist to monitor the entire space. For the comfort of the clients during the dental work, open space was provided in each room with a unit, next to the window.

This is an interior design project of a tailor shop that includes a front porch on the ground floor with a surface area of 3*5=15 m and the main part of the shop with a surface area of 8*10=80 m. This project is for special and wealthy users such as actors and celebrities. The shop has few visitors per day and designer clothes are expensive and of high quality as well. In designing the project, users and tailors have played a crucial role in its concept; a lot of mirrors, lighting design, and a different design of windows and glass according to the concept of celebrities’ lives which is luxurious and captivating.


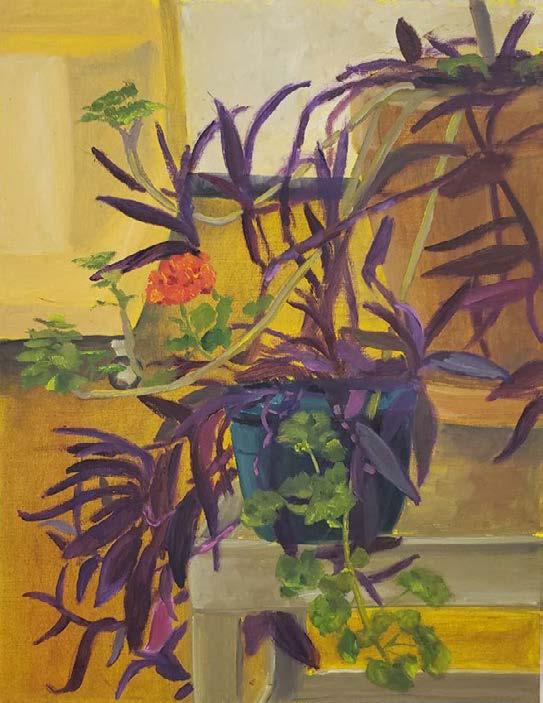
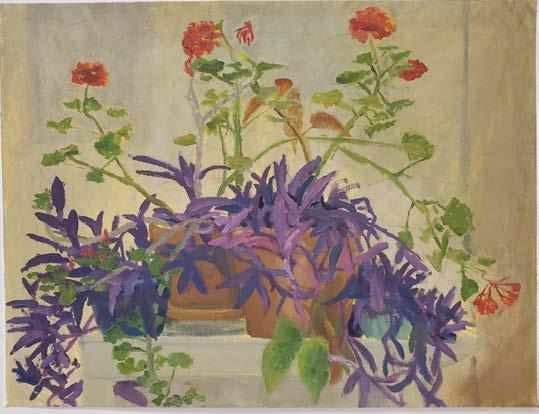


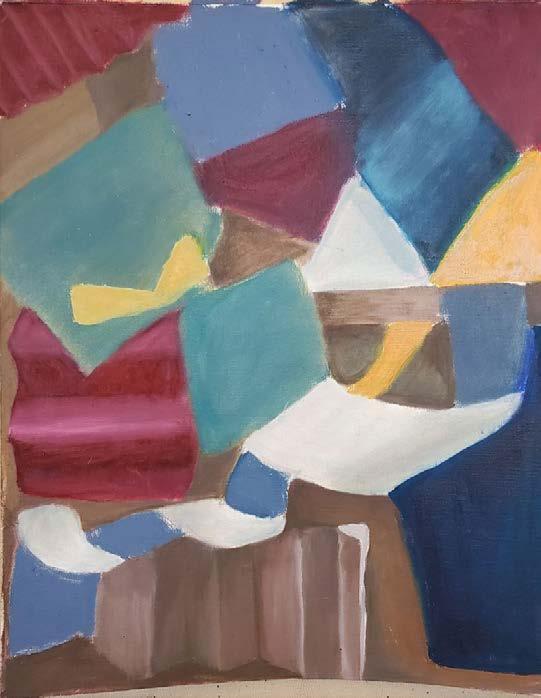
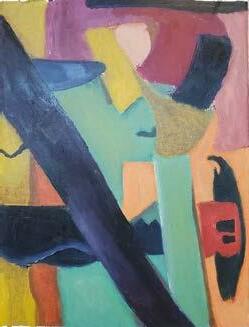
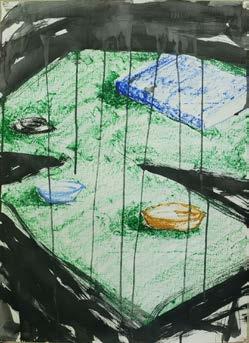
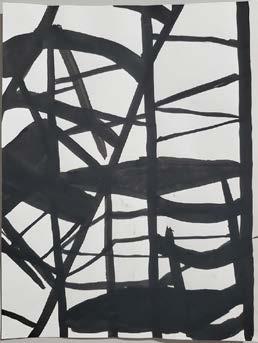
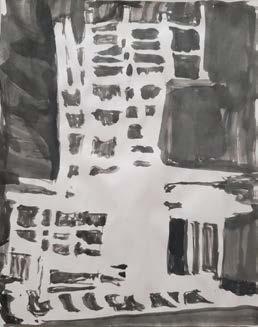
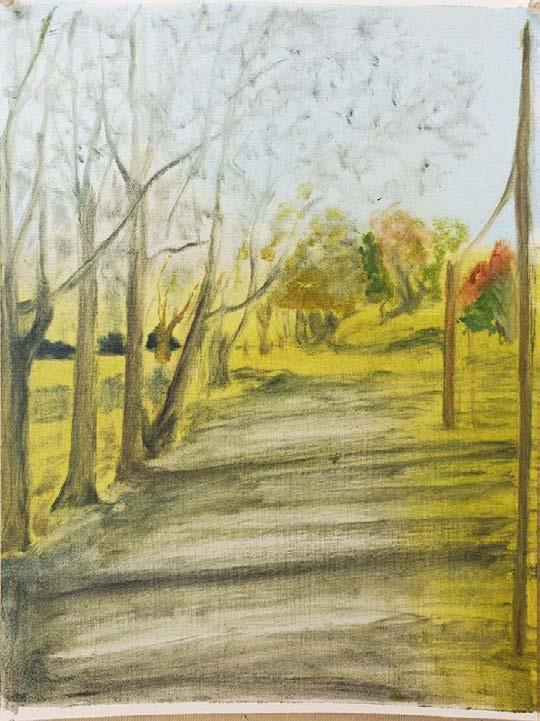
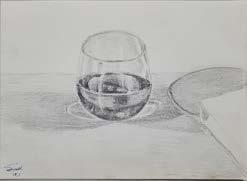
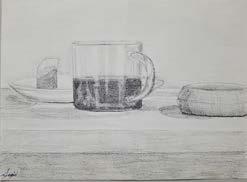
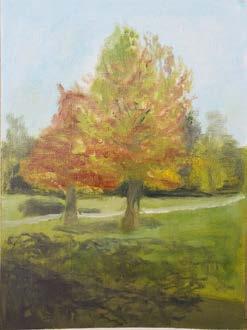
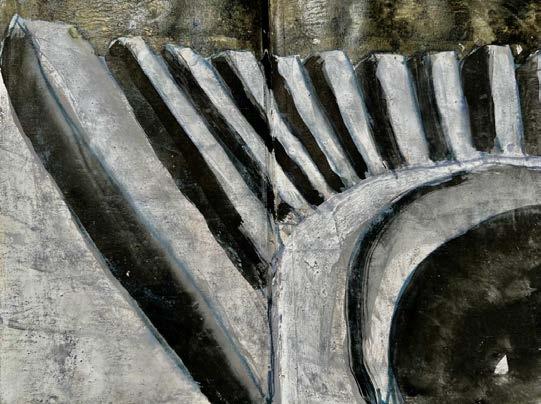
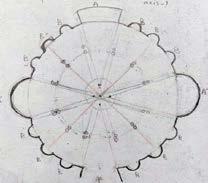
 Santa Costanza Mausoleum - plan
Santa Costanza Mausoleum - plan
