
On a scorching September day, I experienced the White Sands of New Mexico for the first time. The relentless sun intensified the heat, but the refreshing sensation of walking barefoot on the cool sand was undeniable. While navigating the vast desert, each towering dune posed a challenge, presenting a formidable wall of sand. However, conquering each summit revealed a breathtaking and unparalleled panorama. After ascending and descending dunes of varying heights, I settled atop one, observing the world below. As I sifted sand through my fingers, memories welled up within me, shimmering like particles in the sunlight. These memories ranged from darkness to light, with moments so profoundly bleak that they
seemed to engulf everything, akin to a black hole in the galaxy. Conversely, other recollections were veiled in a dense fog, leaving behind only a faint trace of their existence. Like an aged painting on a wall, faded and weathered by time, or a worn garment that had lost its original texture and color, these memories endured, fundamentally unaltered.
The emotions experienced by humans infuse meaning and significance into the encounters and concepts they face. Perhaps, for the residents of that house, the image of that painting is etched in their minds, harking back to moments spent gathered around the dinner table, with the sun’s rays delicately caressing it. Similarly, the memories associated with the owner of that garment may originate from the time it was tried on in a store, a joyous party where it was worn, or the first photograph taken while exploring the world adorned in it.
Life, at its core, is pure, where everything exists in unity, interwoven and inseparable, despite constant fluctuations. The apparent changes we perceive are merely external facades, for the essence of the world remains unaltered. Everything revolves and transitions to new places, yet they all share the same intrinsic nature, forming a single essence.
White Sands and life itself share
this profound connection. A gypsum particle embarks on an extraordinary journey, traversing the depths of the Earth, coursing through mountains, rivers, and lakes, until finally finding its resting place within the dunes. But where does it venture next?
Years later, fragments of ourselves endure within our loved ones, akin to faded memories, profound emotions, or cherished flavors. These fragments persist, intertwining with their lives, becoming an integral part of who they are. And so, the journey continues. Where’s the next destination?





small sand particle ground soft light alive neutral open still pure resistant



















The Intersection| Spring 2022| L. Carr Tortuga Ranch, Tucson, Arizona
The concept of this project is to foster connectivity among three generations of the tribe by establishing a space where they can engage with one another while partaking in a variety of indoor and outdoor activities. The Yoeme tribe seeks a venue that facilitates intergenerational interaction, enabling the elders to impart their wisdom, beliefs, rituals, artistic expressions, and the vibrant cultural heritage of the tribe to the succeeding generations.

PATTERENED BRICK WALL












































































































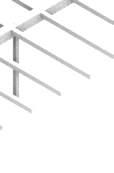



































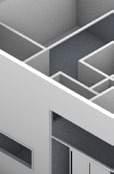











































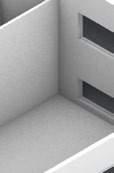

















































































































































Patterned Wall
To provide privacy for elder housing while doesn’t blok and isolate it from the life skill center
























































































































Polycarbonate Shading




















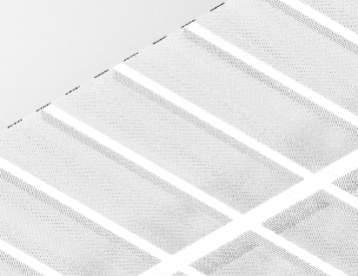







































Ramada Patterned Shading
To provide shading for the courtyard while allows for the south facade to benefit from the light.






Skylight for Classrooms




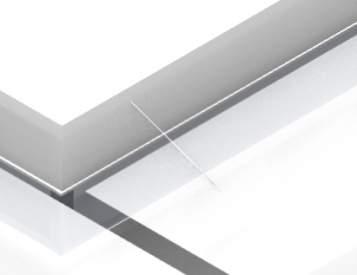

































The project features a landscape design that incorporates two distinct entrances. The primary entrance leads from the parking lot to the Life Skill Center, serving as the main point of access. The secondary entrance consists of a narrower road, providing entry to the maintenance building and elder housing. These areas are considered more private spaces within the site, primarily utilized by a limited number of individuals and staff.
Furthermore, the Life Skill Center, the main building of the project, includes an additional pedestrian entrance that connects it to the playground situated on the opposite side of the road.
LIFE SKILL CENTER NO OF STORIES= 1 HEIGHT= 18' AREA= 6946 SF F.F.E.= 0
INSTRUCTORS
SECONDARY ENTRY SECONDARY ENTRY
ELDER HOUSING NO OF STORIES= 1 HEIGHT= 10' AREA= 846 SF F.F.E.= 0 MAIN ENTRY COURTYARD AREA= 9540 SF
ELDER HOUSING NO OF STORIES= 1 HEIGHT= 10' AREA= 1610 SF F.F.E.= 0
MAINTENANCE NO OF STORIES= 1 HEIGHT= 14' AREA= 508 SF F.F.E.= 0
AREA= 677 SF
The building is oriented east-west in a rectangular form to allow for maximum use of light in the south and north facades. The window on the east side of the building is located on top of the building and the lower-level window is omitted to avoid the entrance of early morning undesirable lights.
The patterned design of the ramada structure serves a dual purpose: it provides ample shading while also facilitating the upward movement of heat, preventing it from being trapped underneath (utilizing the Stack Effect).

The shaded space beneath the ramada offers a versatile and inclusive environment where various individuals can engage and interact with one another. This area is adaptable to accommodate a wide range of activities and can even serve as a venue for ceremonies.



The Elder Housing is constructed using adobe, a traditional material known for its thermal mass properties, making it an ideal choice for the arid climate of the site. On the other hand, the Life Skill Center features a smooth white plaster finish.
A decorative wall with a pattern serves as a partition between the Elder Housing and the Life Skill Center. This patterned wall not only ensures privacy for the residents of the Elder Housing but also maintains a connection between them and their surroundings, preventing a complete disconnection.




To prevent the common issue of hot air getting trapped underneath the shading structure on the south sides of the building, a deliberate gap has been incorporated between the polycarbonate shading structure and the building itself. This gap facilitates the upward flow of hot air, ensuring that it is not confined beneath the shading and allowing for improved ventilation.































