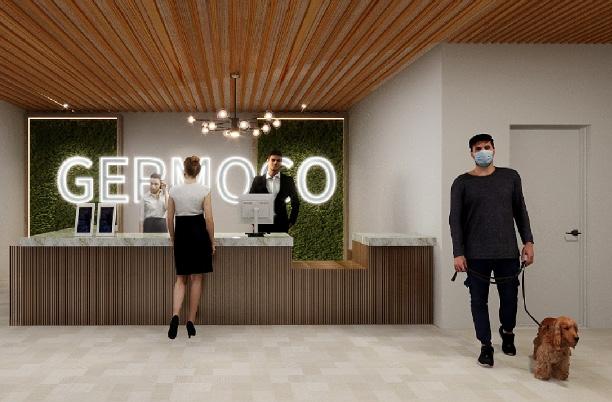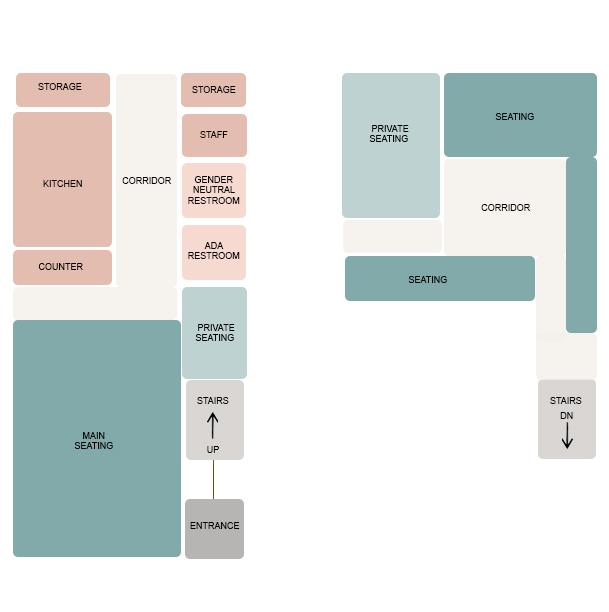

about
Seohee is a full-time senior interior design student from Washington State University. She completed her internship from June to December at Aria Design Collective as a student design intern. She was also a gallery exhibition team member at Washington State University Carpenter hall, curating and exhibiting installations, designing and developing the exhibit space, and wayfinding. Her passion and confidence for the future and aspiration to create lively, imaginative, and practical spaces are showcased in her scope of work. She has been awarded for her creative efforts during her academic career
In the 2022 Junior Spring semester, she was invited to the Starbucks HQ in Seattle, WA to give a global office design Presentation that is mentored by senior Gensler Seattle designers. She has also worked on hospitality, college dormitory, restaurant, and ADA residential design.
She can work with ease in software such as Revit, SketchUp, Rhinoceros, Adobe Creative Cloud, and Microsoft Office programs. Her personal strengths are space planning, concept development, and design communication.
In her free time, she enjoys photographing landscapes and city views and visiting art museums or exhibitions such as the Museum of Museums and Van Gogh-Seattle. The recent exhibition I went to was Northwest Women Printmakers in Seattle Art Museum.
CONTACT
email: seoheewsu99@gmail.com
phone: 509.336.9171
Linkedin: seohee-ahn
SOFTWARE COMPETENCIES

Space

Concept
REFERENCE
Vahid Vahdat
Assistant Professor
Architecture, Interior Design
Director, Trimble Technology Lab

vahid.vahdat@wsu.edu



HOTEL DE EDEN.
NEWH hospitality
Year: 2022 (3rd Fall)
Partner Project

OVERVIEW
HOTEL DE EDEN was the NEWH Green Voice CompetitionAdaptive Reuse Hotel group Project in junior year. The project is transforming an existing abandoned building into a fully reusable building in Yazd, Iran. The interior is reconstructed and designed to fit the purpose, and it is reborn as a building that meets the purpose of using the hotel.
SITE ANALYSIS

The city of Yazd is located in the middle of the Iranian plateau, close to the Spice and Silk Road in Iran. The site is Link between Fars and Khorasan and between Persian Iraq and Kerman.
BUILDING ANALYSIS




As the main hotel concept, Hotel de Eden is more than a place where we just sit and sip wine, but is a place to entertain with activities, engager, and relax in peaceful moments while grounding with nature after being busy worrying about life. The hotel is not simply just a place for people to stay and leave, but also a place for people to experience moments in life that they will never forget.

 LOBBY
LOBBY




GERMOCO.
a global office design with GENSLER

Year: 2022 (3rd Spring)
Group Project
Reference: Emma Gaulke-Janowski (Gensler Seattle Designer)
OVERVIEW
GERMOCO was a semester-long Gensler global office design project in the studio class. My team had a client from Tmobile Munich, Germany, and worked based on the client’s demand, and style, and we prioritized Diversity, Equity, and inclusiveness based on their culture. I started this project with a client interview, and statement then moved on to the concept, space planning, material choice, and rendering. The interior shows the chosen design concept strongly.


CLIENT RESEARCH
T-Mobile is a is the second-largest wireless carrier in the US and have worldwide branch.
Renamed as “Germoco” for the studio project.


Statemeent
Our responsibility extends beyond the boardroom, Through community project, disaster relief efforts, and green initiatives, the planet, and our fellow human beings are always top of mind.
CONCEPT

“ACCOUSTIC BAFFELE”
ECHO PANEL CEILING
WORK SPACE
“GENDER NEUTRAL” LED LIGHTINGS

WORKSTATION
DESIGN CONCEPT | DE& I
Separated workstation and community with proper finishes on ceiling and flooring. Enough space and suitable flooring for a wheelchair.
“ECHO SCREEN SUSPEND” SOUND ABSORBING PANEL


“ECHO WALL TILE”
Height adjustable desk for better posture reduces back problems and increases workers’ productivity.

“ADJUSTABLE” STANDING DESK
WALL PAINT
PORTABLE FABRIC PARTITION
Maximize the efficient use of space by providing as many desks while maintaining appropriate spacing and equal privacy.


PUBLIC AREA
PUBLIC AREA
“GENDER NEUTRA”L LIGHTINGS
“PLANT” WALL


DESIGN CONCEPT | DE& I
Vinyl flooring provides a sturdy, level surface ideal for wheelchairs and petfriendly flooring.

WOODEN CEILING
WALL PAINT
CENTRAL ATRIUM
ADA Compliant reception: 36 inches wide and between 28 and 34 inches off the floor.
“PVC FREE” FABRICS
ATRIUM PLANTS
SUSTAINABLE “CACTI” LEATHER
Green Wall shows relationship between human and natural. Remove air pollutions, reduce urban temperatures, and improve biodiversity.



CANUC.
restaurant

Year: 2021 (2nd fall)
Individual Porject
OVERVIEW
This project was an individual project that I completed in my Sophomore year. It was designing a restaurant space in the glass box building. ‘CANUC’ aims to create interaction for people by having a long dining table and private pod seating. The concept of Nature provides an organic atmosphere with the sunlight coming through the curtain wall.


CONCEPT
Imagery

Design concept

• Interaction
• sustainability
• droplet
HERRINGBONE CEILING

MATERIAL CONCEPT
RECTANGULAR PENDANT WITH PLANT DECORATION
WOODEN STAIRCASE
3D WAVES PANEL
PAINTED BRICK WALL
POLISHED CONCRETE FLOORING
ACCENT WALLPAPER
WALNUT CHAIR

‘RATTAN’ COUNTER TABLE
CERAMIC PEARL FLOOR TILE

MARBLE TABLE
HERRINGBONE

PVC-FREE FABRIC

ACCENT WALLPAPER
MARBLE TABLE

POLISHED CONCRETE

SUSTAINABLE MYCELIUM LEATHER


PARAMETRIC.
a creative parametric furniture design

Year: 2021 (2nd Spring)
Group Porject
This project was a collaboration with two other students in my studio class. The overall project covered creating three different parametric furniture with the software called ‘grasshopper plug-in’ and ‘rhinoceros 7’. I was tasked with creating and design of lighting.
OVERVIEW CONCEPT


The tension of the push and pulls in the surface is shown by the color of the area. This gradient throughout the surface represents a heat map, displaying the hot and cold temperatures of an average human throughout the day.

PLUG-IN
Grasshopper is an algorithmic modeling plug-in for Rhino that uses a visual programing language, and tool for parametric design. By using a plugin, we were able to create allusion Motion. The sensor detects the motion and the parametric model will be transformed.




