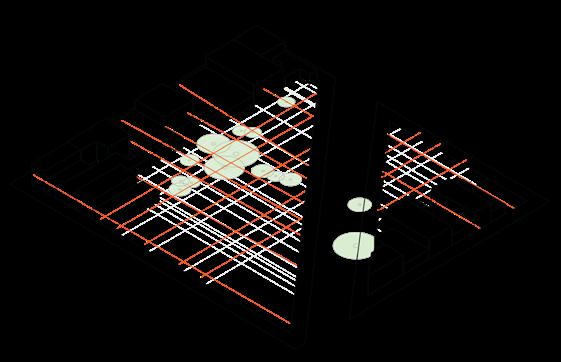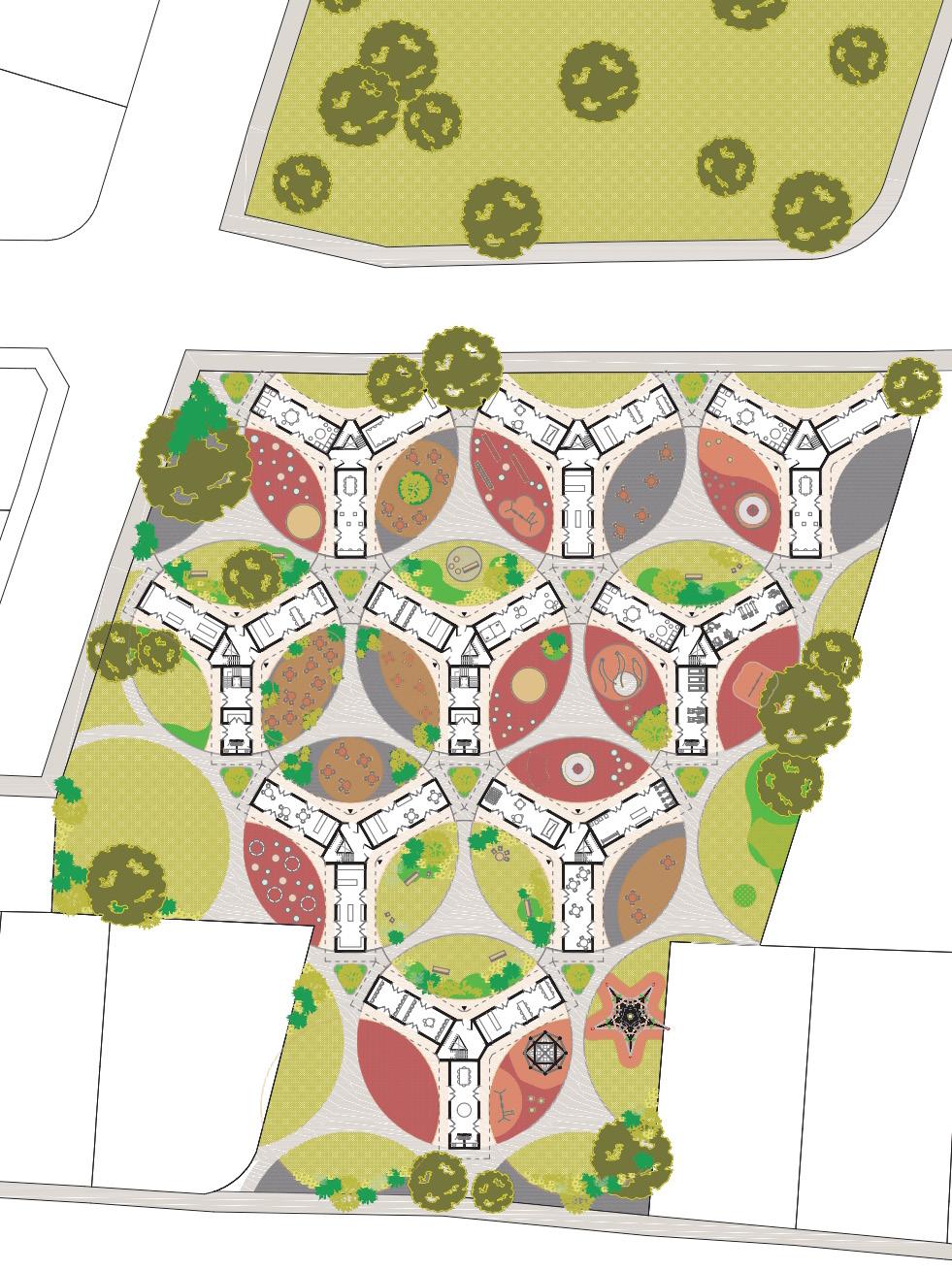ARCHITECTURE PORTFOLIO

HOSPITALITY
ASYLUM HOTEL RENOVATION
SCALE
Six-storey hotel renovation, total gross area of 12,614.80 m².
SOFTWARE
Revit, AutoCAD
ROLE
Interior layouts, partitions, ceiling plans, power plans
PROJECT TYPE
Professional project at Studio Arriojas Contributed as Architectural Designer

This project involves the renovation of a six-story hotel in Toronto, transforming it into an asylum hotel with a total gross area of 12,614.80 m². I contributed to the project by developing interior layouts, partitions, ceiling plans, and power plans, ensuring efficient spatial organization and functionality. My work was essential in reconfiguring the existing 1,787.39 m² floor area to accommodate suites, open common areas, and administrative offices. The design focuses on creating a safe, welcoming environment through thoughtful spatial organization and modern amenities.

Ground floor - Partition plan
Third to sixth floor - Furniture plan

COMMUNITY CENTRE
THE NEIGHBORG-HUB
SCALE
Three-storey community centre integrated into a linear park
SOFTWARE
Revit, Photoshop, Illustrator
ROLE
Concept design, diagrams, renderings, floor plans, and elevations
PROJECT TYPE
Academic project, team of 4, competition entry, Honorable Mention
The Neighborg-Hub is a community centre situated at the intersection of two key urban axes, forming part of a broader revitalization strategy. Integrated seamlessly into a new linear park, the centre is composed of three distinct programmatic volumes: dedicated to culture, sports, and flexible community use: connected by bridges that unify the site both spatially and symbolically. Its open-plan design ensures adaptability, allowing the space to host a wide range of civic activities and respond to the evolving needs of the neighborhood.



A third grid, 6 meters high, is based on the two-storey buildings surrounding the site.

HOW CAN WE RECONNECT A FRAGMENTED
ONCE ROOTED IN COMMUNITY LIFE, COLONIA OBRERA NOW SUFFERS FROM DISCONNECTION, WITH STREETS OVERTAKEN BY VEHICLES AND A WEAKENED SENSE OF PLACE.

Vertical lines are projected from each vertex created by the overlapping grids.


WHAT IF A COMMUNITY CENTRE COULD
BRIDGE THE DIVIDE?
A LINEAR PARK RECLAIMS THE MAIN AXIS, AND A FLEXIBLE CULTURAL HUB BECOMES THE ANCHOR—RECONNECTING PEOPLE, SPACE, AND IDENTITY.
Quadrants with the greatest potential are selected based on the ground-level grid, while preserving existing vegetation.
The same selection process is repeated at the second level, and key connections between volumes are defined.

A final volume is introduced at the third level, guided by the highest grid.

The grid system is adopted as the building’s structural skeleton, adapting to the final volumetric composition.



THE MIDPOINT PROJECT
MIXED-USE SCALE
Nine five-story mixed-use buildings, 1,250m² of residential space with 117 units.
SOFTWARE
AutoCAD, SketchUp, Illustrator, InDesign
ROLE
Concept design, site analysis, detailed sections, floor plans.
PROJECT TYPE
Academic project, 8th semester, team of 3, International Student Design Competition.
This five-story mixed-use development is designed to revitalize an underutilized urban corridor by creating a strong connection between two adjacent neighborhoods. The project introduces 117 residential units—including flats, duplexes, and studios—above an active ground floor with retail and shared amenities. Twelve integrated parks weave green space into the fabric of the site, encouraging walkability, social interaction, and community life. The building also features underground parking, bicycle storage, and rooftop service areas, forming a balanced model for high-density, human-scaled urban living.

WHAT MAKES A HOME FOR EVERYONE?
THIS PROJECT REIMAGINES URBAN LIVING BY WEAVING SHARED PATIOS INTO THE ARCHITECTURAL GRID—EACH ONE DESIGNED TO SUPPORT A DIFFERENT FORM OF COMMUNITY LIFE.
FROM ACTIVE RECREATION AND CASUAL GATHERING TO QUIET REFLECTION AND COLLECTIVE USE, THE OPEN SPACES INVITE BOTH RESIDENTS AND NEIGHBORS TO CONNECT, SHARE, AND FEEL A SENSE OF BELONGING BEYOND THEIR PRIVATE WALLS.
Ground level
Contextual Section
Rooftop
Storage
Laundry facilities

Rooftop level
Storage
Laundry facilities

Level 4
Housing
Level 3
Housing
Level 2
Housing
Level 1
Housing
Ground level
Retail Equipment
Level -1
Parking
Level -2
Parking
Parapet with drip
Exterior wall detail
Base
- Concrete block
Exterior
- Isolation
- Air chamber
- Durock panel
Interior
- Plaster - Paint
Modulated ceiling 1.22 x 2.44 m
Curtain detail
Embedded system in ceiling perimeter
Profile railing circular section 2 cm in diameter @15 cm
Ground anchoring
Concrete firm f'c 100 with electro-welded mesh of 10x10 cm
Polished finish
Mezzanine slab
Joist and vault reinforced with 10 x 10 cm electro-welded mesh
Concrete f'c 200
Retaining wall
Concrete f'c 250 with stirrups @20 cm
Strip footing
Stirrups @ 20cm
concrete f'c 280 with electro-welded mesh
10 x 10 cm, base 2 m
PVC Pipe
Concrete slab f'c 100, 10 cm thick
10 cm of rammed earth
