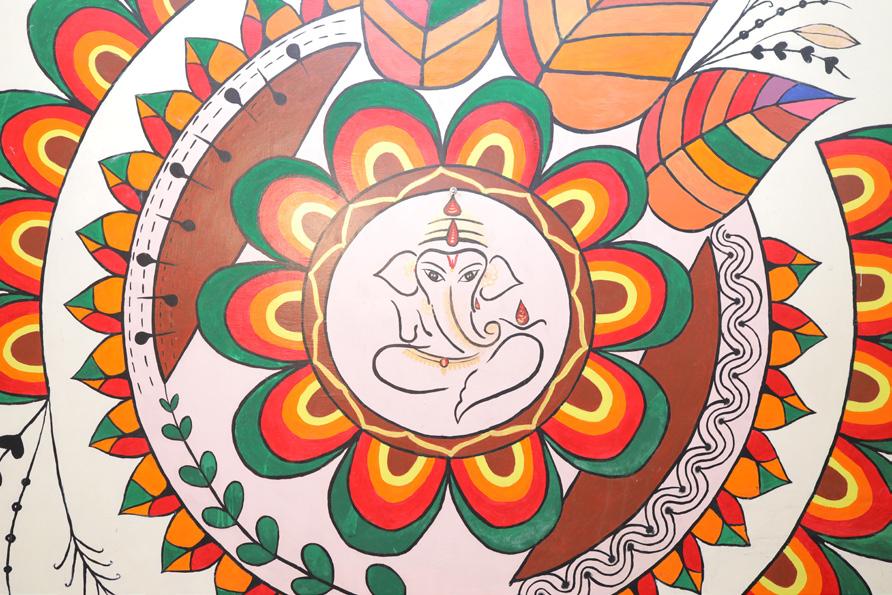
ARCHITECTURE

SELVABHAVANI SHANMUGAVEL
ENERGY EFFICENT AND SUSTAINABLE ARCHITECTURE POSTGRADUATE
SELECTED WORKS | 2013 - 2024
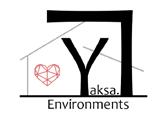









ENERGY EFFICENT AND SUSTAINABLE ARCHITECTURE POSTGRADUATE
SELECTED WORKS | 2013 - 2024







1. Sustainable Residence Design
Mr. Shanmugavel and family,
Place : Madavaram, Chennai
Area : 2200 Sq.m
The site is located in Parvathi Nagar Main road, Madavaram, Chennai. The frontage of the site facing North direction on a empty plot area. Openings provision in room to give ventilation and bring light into the space. Greenery on terrace to give a peaceful corner for the home. Site analysis and zoning for the favourable energy performance according to
1 Shading device
2 Natural light access
3 Thermal comfort
4 Eco Material
5 Colour n texture theme (psychology)
6 Native vegetation
7 Renewable energy (solar, grey water, rain water & stp



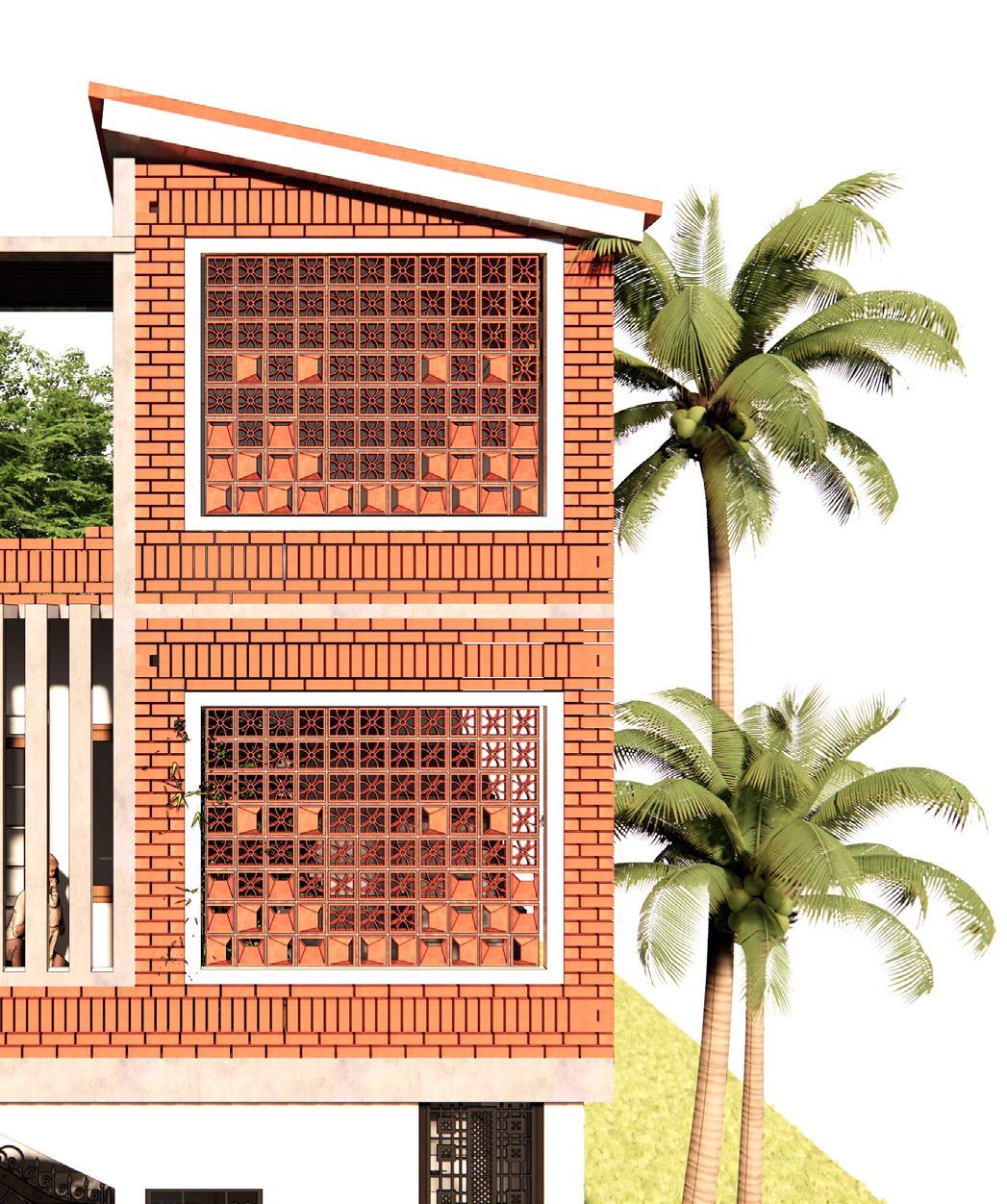
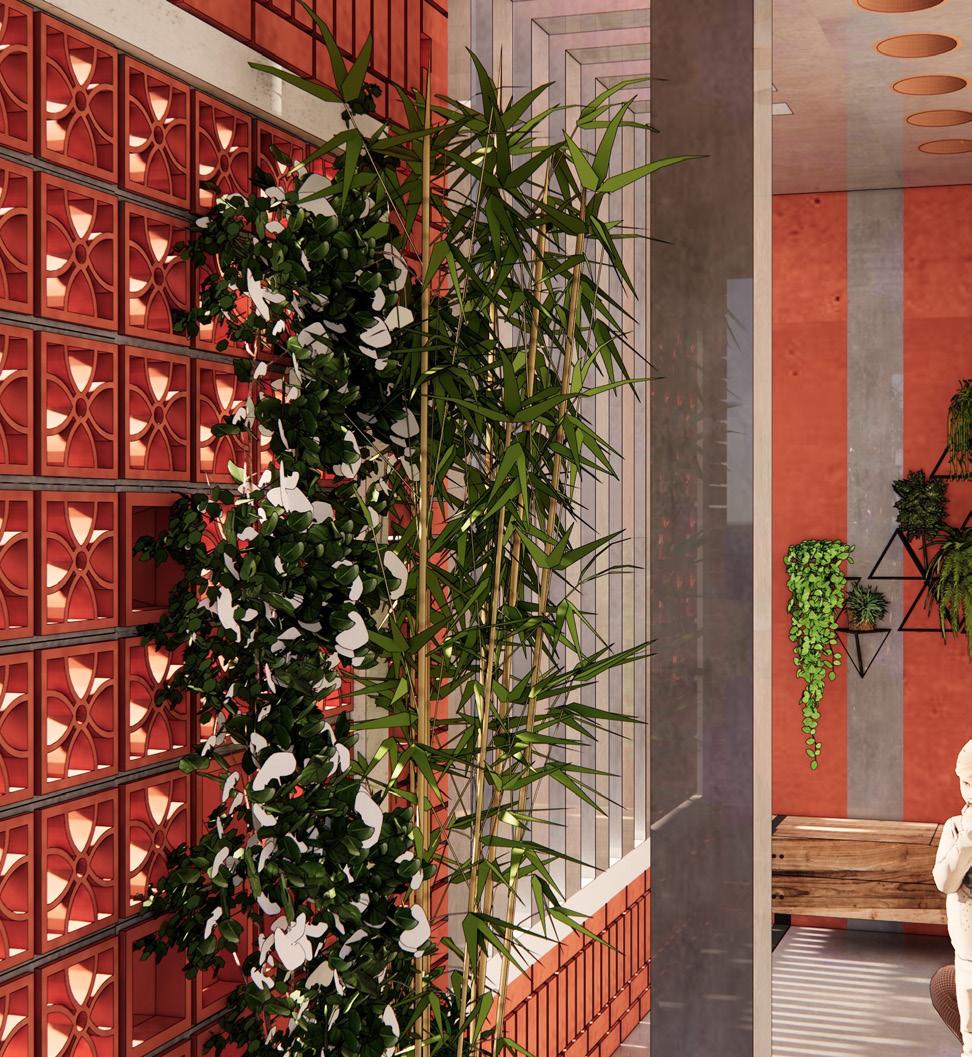

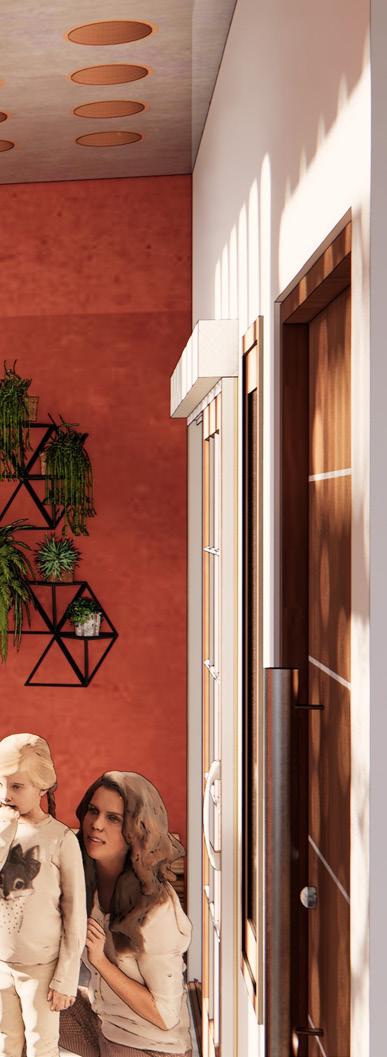
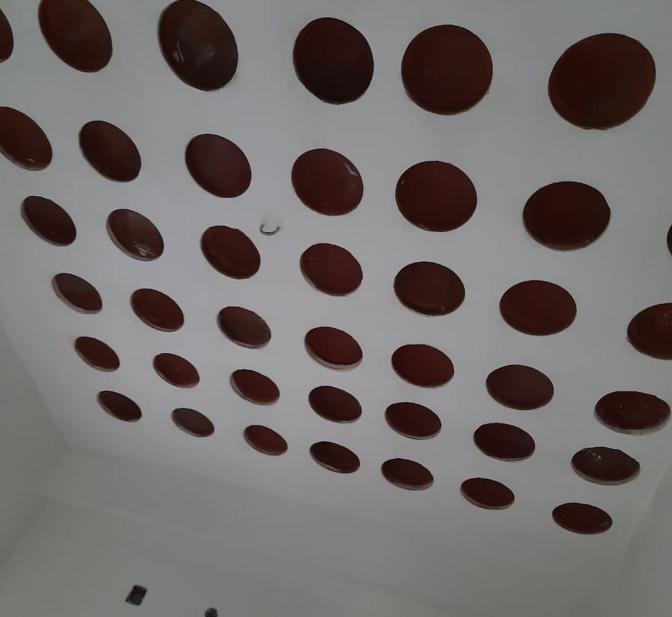
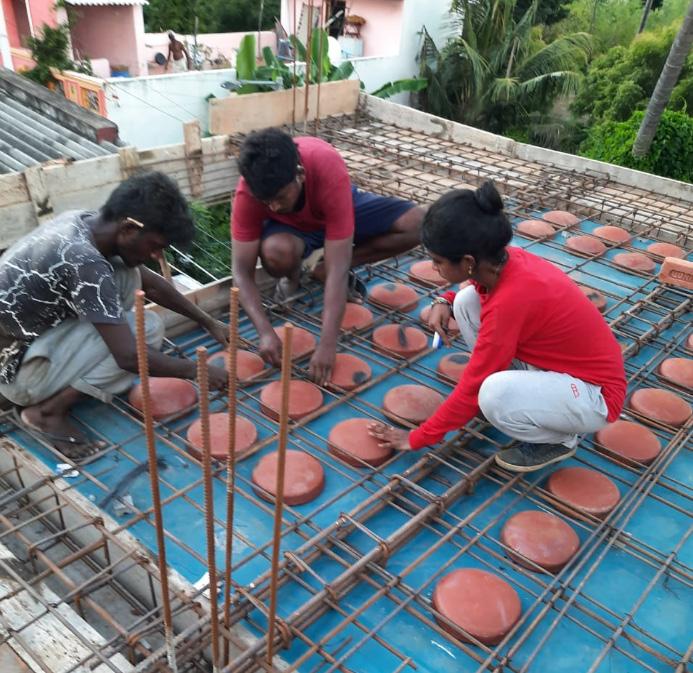


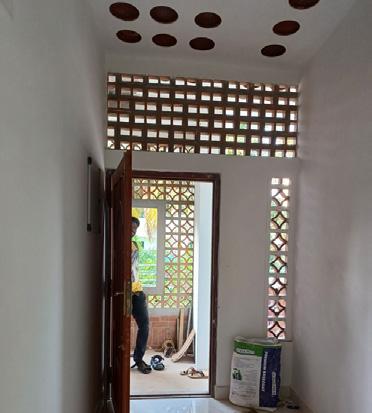


2. Residential design
Client : Mrs. Kala and family,
Site area: Kodingaiyur, Chennai
Area: 2500 Sq.Ft
The residence was designed incroporating sustainability and energy efficiency for a nuclear family of 5 members. The independent villa with 4 bedroom was created with a duplex contemptory touch.
The site was facing East direction facing the street, the climate data for the warm humid climate zone of Chennai was taken into consideration for the residential design.

Climate analysis
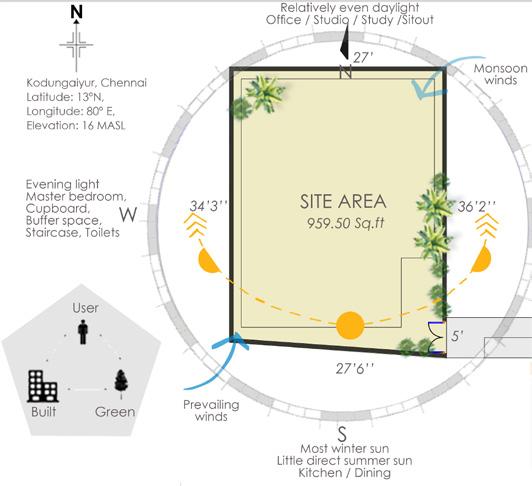




 3D view
3D view
1. Living room Design
Area : 110 Sq.ft
Place : Arumbakkam, Chennai

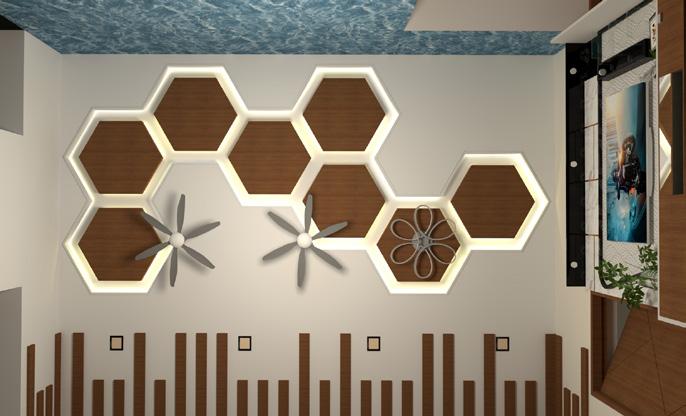
 Living room TV Unit View
False Ceiling View
Living room TV Unit View
False Ceiling View
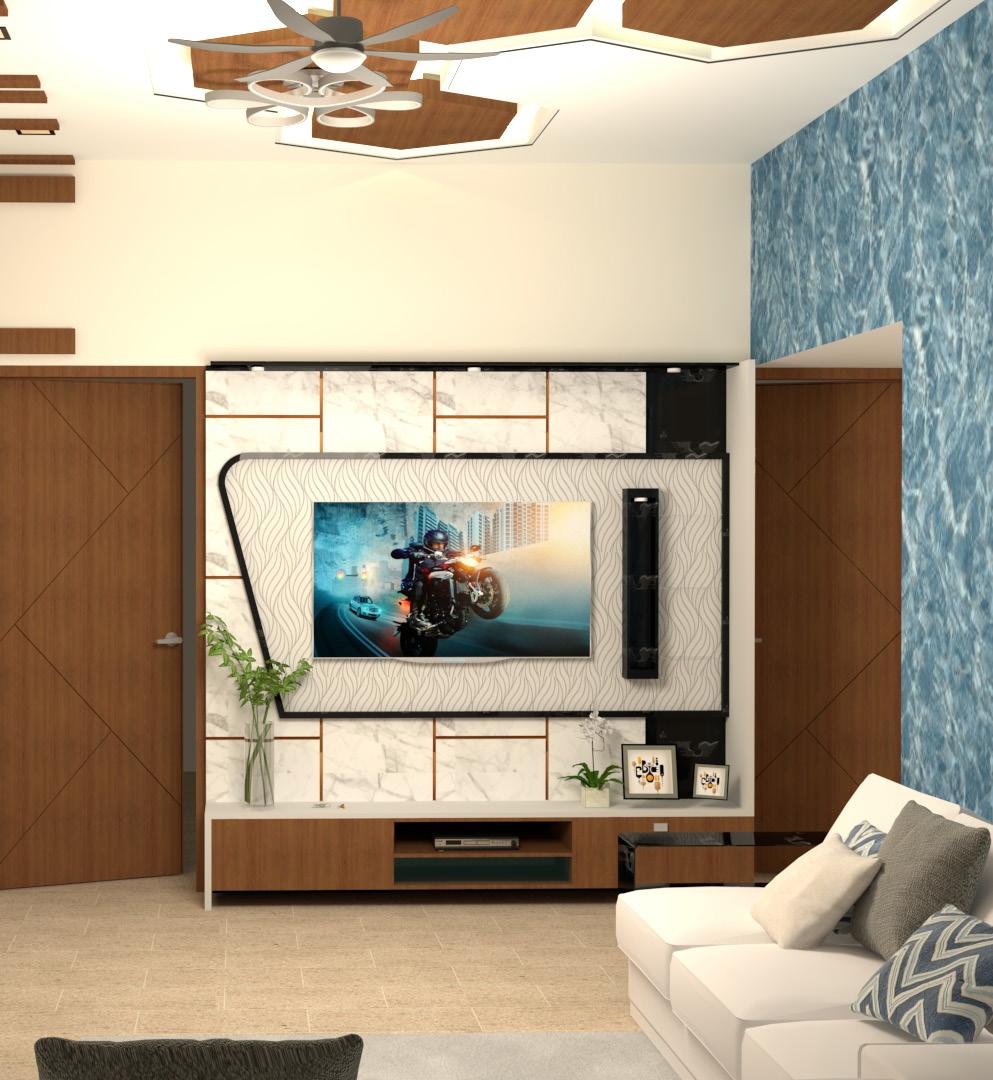

BEDROOM 2
False ceiling
0.75'' thk Black duco laminate


BEDROOM 1



3'' thk paneling with Half white duco laminate 4''x4'' Radium painted/ sticker glass stand Side lights
3''x2' Black duco laminate
TVunit wall mounted stand
0.75'' thk copper lines 1'4''x1'4'' Kajaria arbestcato
Handle
Glass shutter


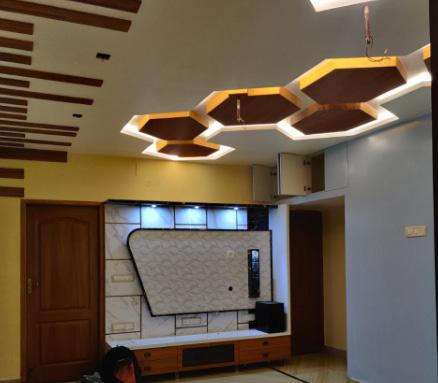
1. Home Office Design
Area : 110 Sq.ft
Place : Dubai

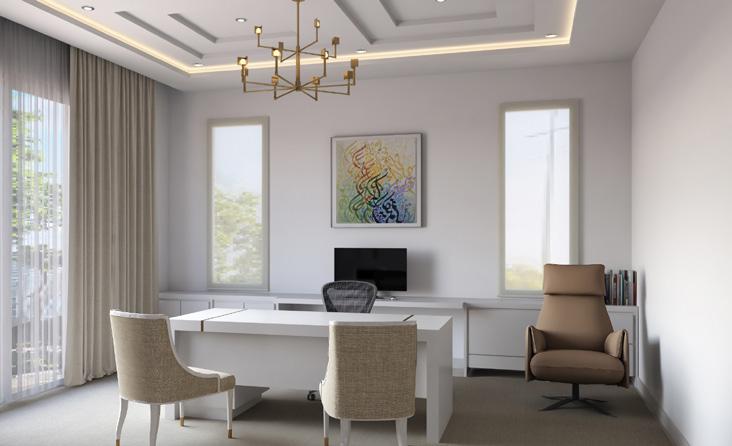
2. Office Reception Wall Design
Area : 270 Sq.ft
Place : Dubai
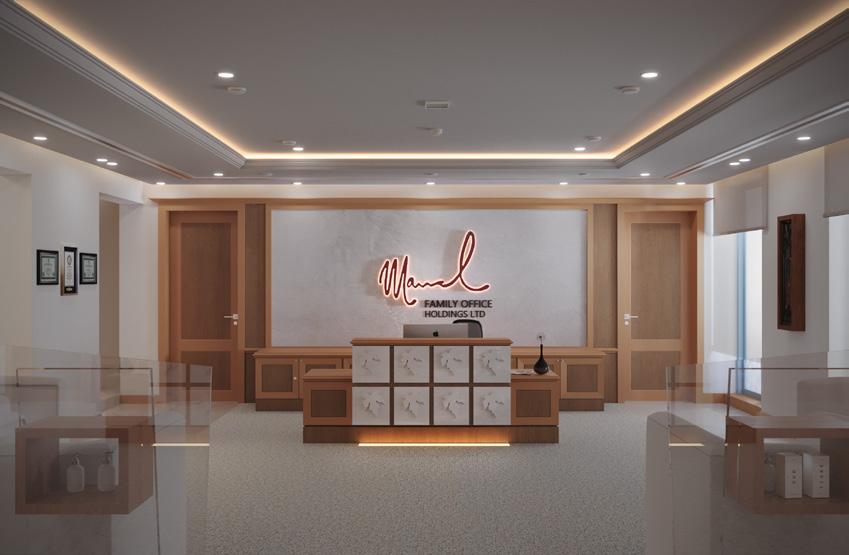
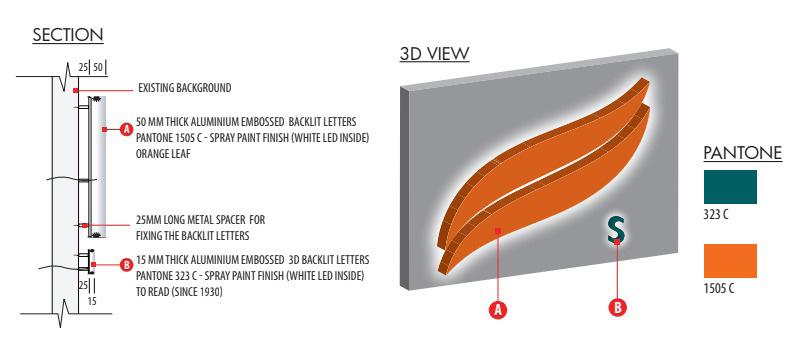
Logo to match the company specifications
Mdf board backing to match the existing wall colour with PU finish
DETAIL 1
RECEPTION WALL - PLAN
Scale 1:25
Logo to match the company specifications
Mdf board backing to match the existing wall colour with PU finish

RECEPTION ELEVATION
Scale 1:25
Mdf board backing to match the existing wall colour with PU finish
Logo to match the company specifications
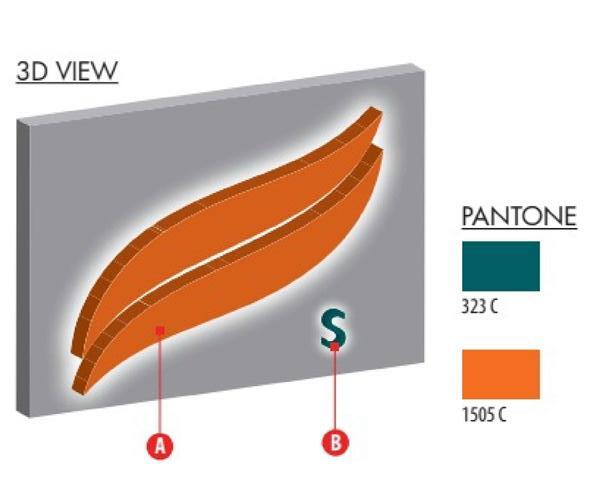
DETAIL 1
Scale 1:10
Architecture Daylight & Energy simulation, Shading device design and articulation
1. Shiva Nadar University, Chennai
Client : Mr. Raghram
For Associate: Trilogue Studio, , Chennai
The university building was analyzed in pre-design phase to integrating sustainability into the building. The creative synthesizes of energy efficiency in conceptual stage of design and provide technologies into aesthetic space and way of life.
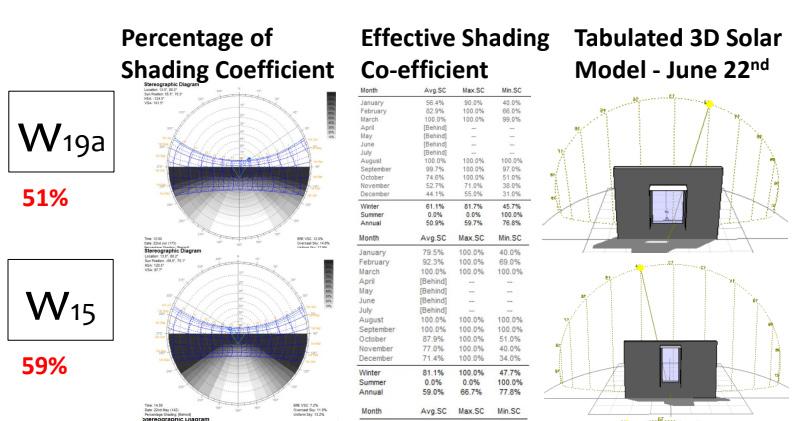
The optimized case of the shading device for the elevation and effectiveness of shading device in design.
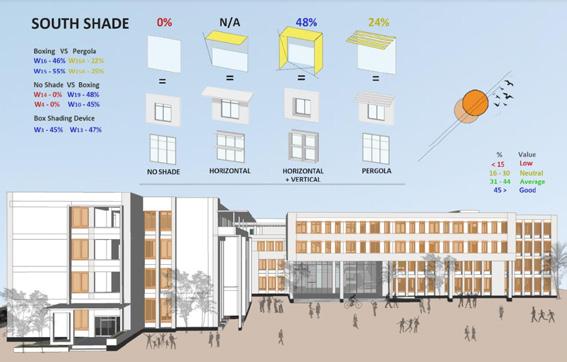

The SNU academic block Daylight analysis and attached the tabulated simulation of Spatial Daylight Autonomy (SDA) and Useful Daylight Illuminance (UDI)
The daylight simulation for ground floor area of the SNU Academic block shows that the useful daylight illuminance observed between 300-2000 Lux as per educational insititute space daylight requirement.
The carpet to window ratio is 51% and this ratio bring in good direct daylight and less heating in indoor space.


KEY PLAN
Location: Chennai, India
Latitude: 13.0°N,
Longitude: 80.2° E,
Elevation: 6.7 MASL
GROUND FLOOR PLAN
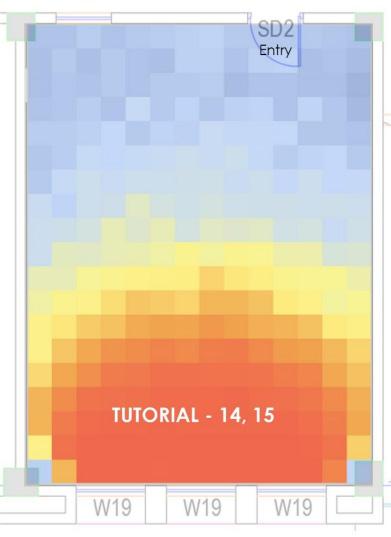
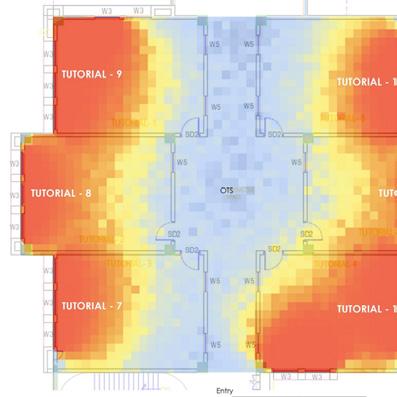
The typical room layout of tutorial room 1, 2, 3, 4, 5, 6, 7, 8, 9, 10,11,12 shows a average daylight performance in terms of useful daylight.
Tutorial 13 gets good daylighting from the bilateral window providedTutorial 14, 15 with similar floor space of tutorial 13 but with unilateral opening window opening acts neutral in useful daylight distribution.
Laboratory 1, 3, 4, 6, 7 with longer unilateral window shows neutral lighting but the similar floor space of laboratory 2, 6 with smaller unilateral opening window shows low performance. It is recommended to improve the openings of lab 2 and 6.
The typical layout of Classroom 1, 5, 6, 10 that faces North direction and Classroom 2, 3, 7, 9 that faces South direction shows neutral daylight distribution. It is recommended to improve by introducing bilateral window lighting.



Classroom 3, 8 with bilateral window opening performs average in useful daylighting. ROOF ASSEMBLY


Total thickness(mm) : 312
Total R Value : 3.33
Total U Value : 0.3
Decrement factor : 0.2
Time lag : -7.15
The type of wall material designed in SNU Academic block is Fly ash brick wall 230mm thick + 15mm internal plastering and 20mm (12+8mm) external plastering.

Total Roof Radiation - 4321.4 kWh/m2
Roof recieves the maximum direct radiation.
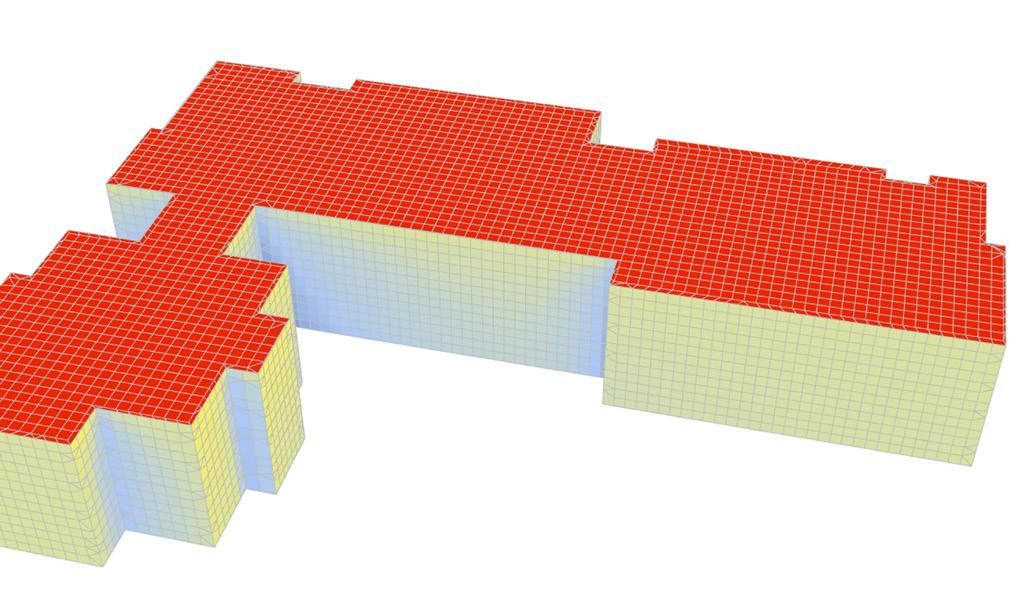
Overall radiation 6743.7 kWh/m2
The type of roof material designed in SNU Academic block is RCC roof 150mm thick 12 mm thick plastering on underside Roof slab above 150 mm thick brick bat coba filling Skylight are excluded.

Summer Solstice June 21st
The indoor temperature measures 18 degrees lesser than the outdoor.
Winter Solstice Dec 21st
The indoor temperature measures 9 degrees lesser than the outdoor.
Architecture Daylight & Energy simulation, Shading
device design and articulation
2. TAGROS R & D Building, Chennai
Client : Mr. Raghram
For Associate: Trilogue Studio, , Chennai
The shading device articulation for the façade with parametric vertical louvers reduces the depth of vertical and horizontal shades. It provides equalized solar shaded façade according to respective west orientation.
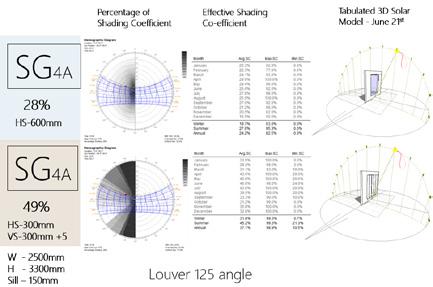



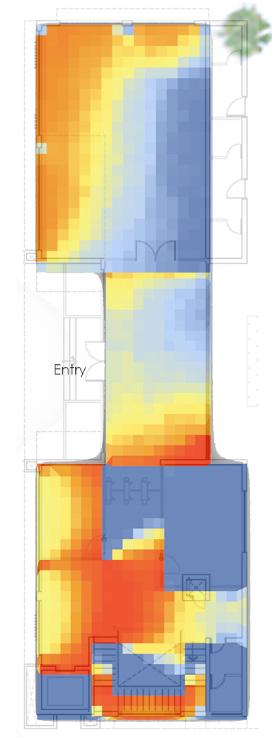
The daylight simulation for ground floor area of the TAGROS R&D centre Building shows that the useful daylight illuminance observed between 300-2000 Lux as per factory space daylight requirement.
The carpet to window ratio is 76% and this ratio bring in good direct daylight, high glare ratio and high level of solar heating in indoor space.
Glare - 55% High index
Advisable to cut down heat and glare in indoors by
Introduction of SHGC window glazing. Reduction of window openings. Usage of SRI materials for the walls.
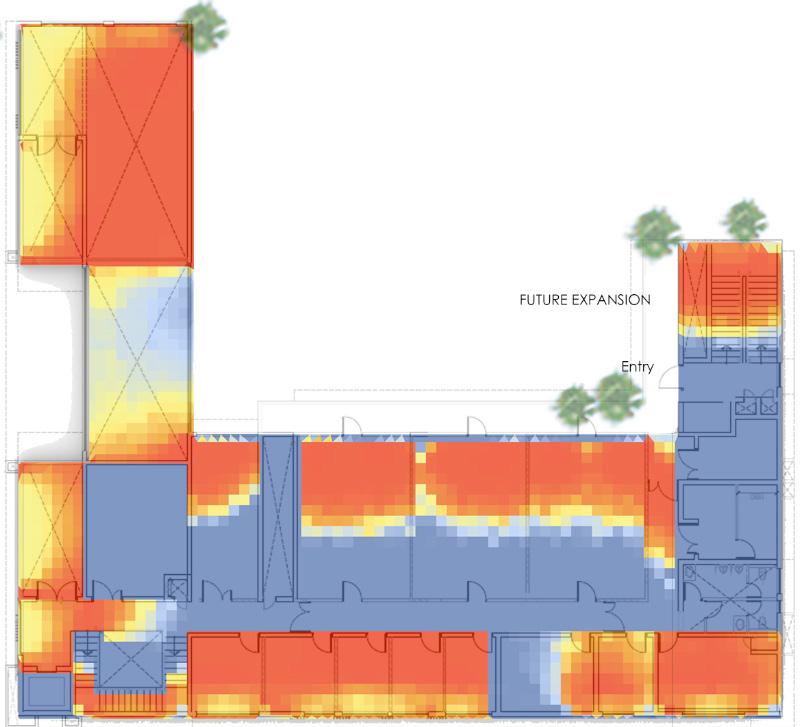

Only the spaces on the west were simulated to understand impact of WWR on peak cooling loads. Typical spaces on each floor were considered and the other spaces were considered as context blocks (adiabatic)
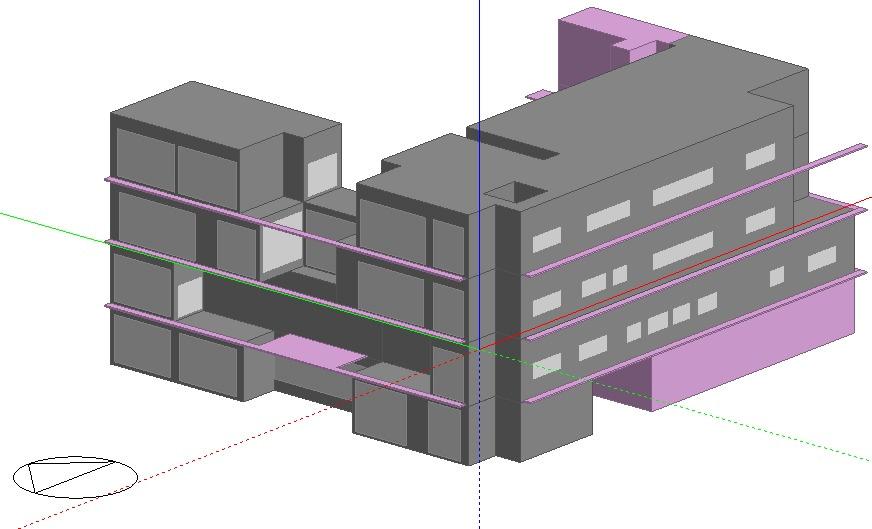
Defined parameters
WWR: As per design
Window operation: AC cooling setpoint
Shading: 0.6m
Internal loads ASHRAE 90.1-2013 for baseline modelling
Envelope Specs

It can be observed that large volume spaces such as waiting area and reception and spaces on top floor with exposed roof such as indoor games have high peak cooling load due to higher heat gains.

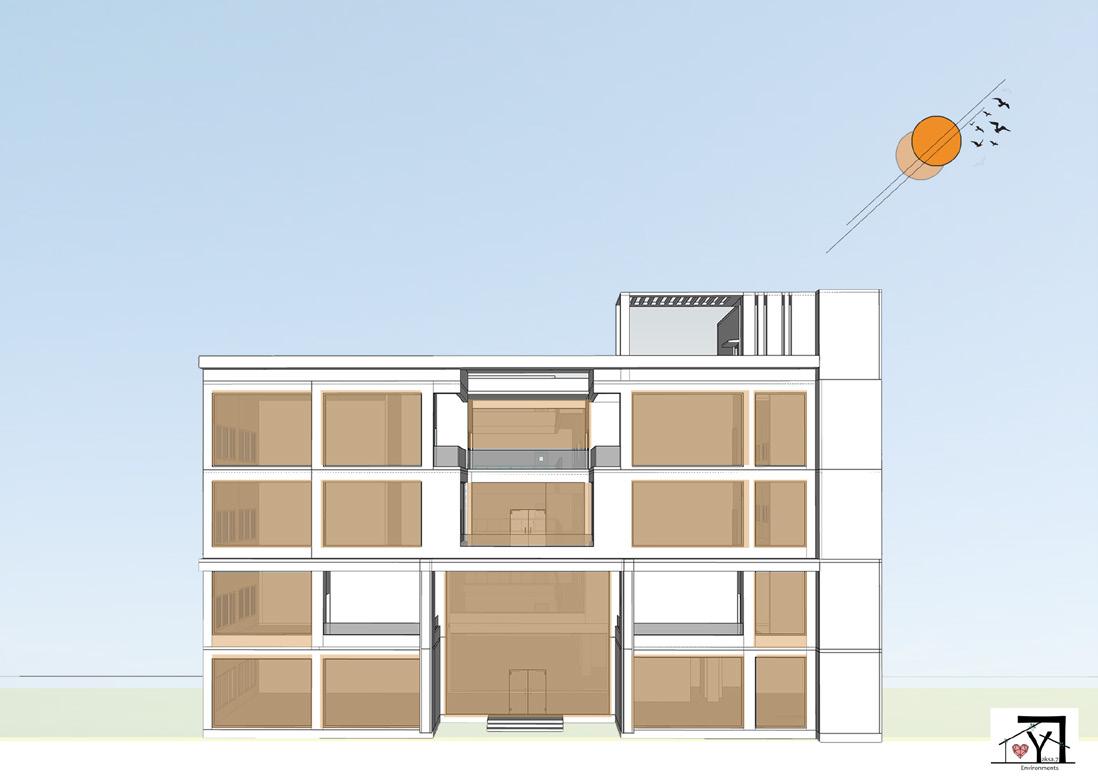
1. Residential elevation views
Client : Mr. Lokesh Bala,
For Associate: LB Constructions, Chennai
Effective solar shading device

85-90 % Solar gain reduction
Lux level representation

Shadow angle protector
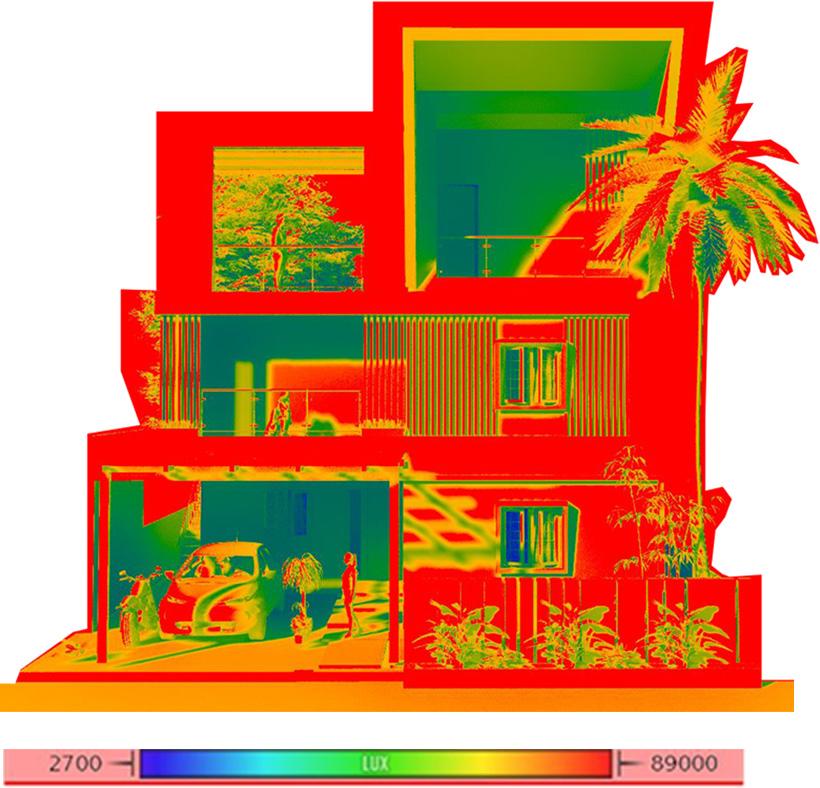
 Blue + Green- lesser direct radiation from the sun
Mr. Sridhar Residence
Blue + Green- lesser direct radiation from the sun
Mr. Sridhar Residence
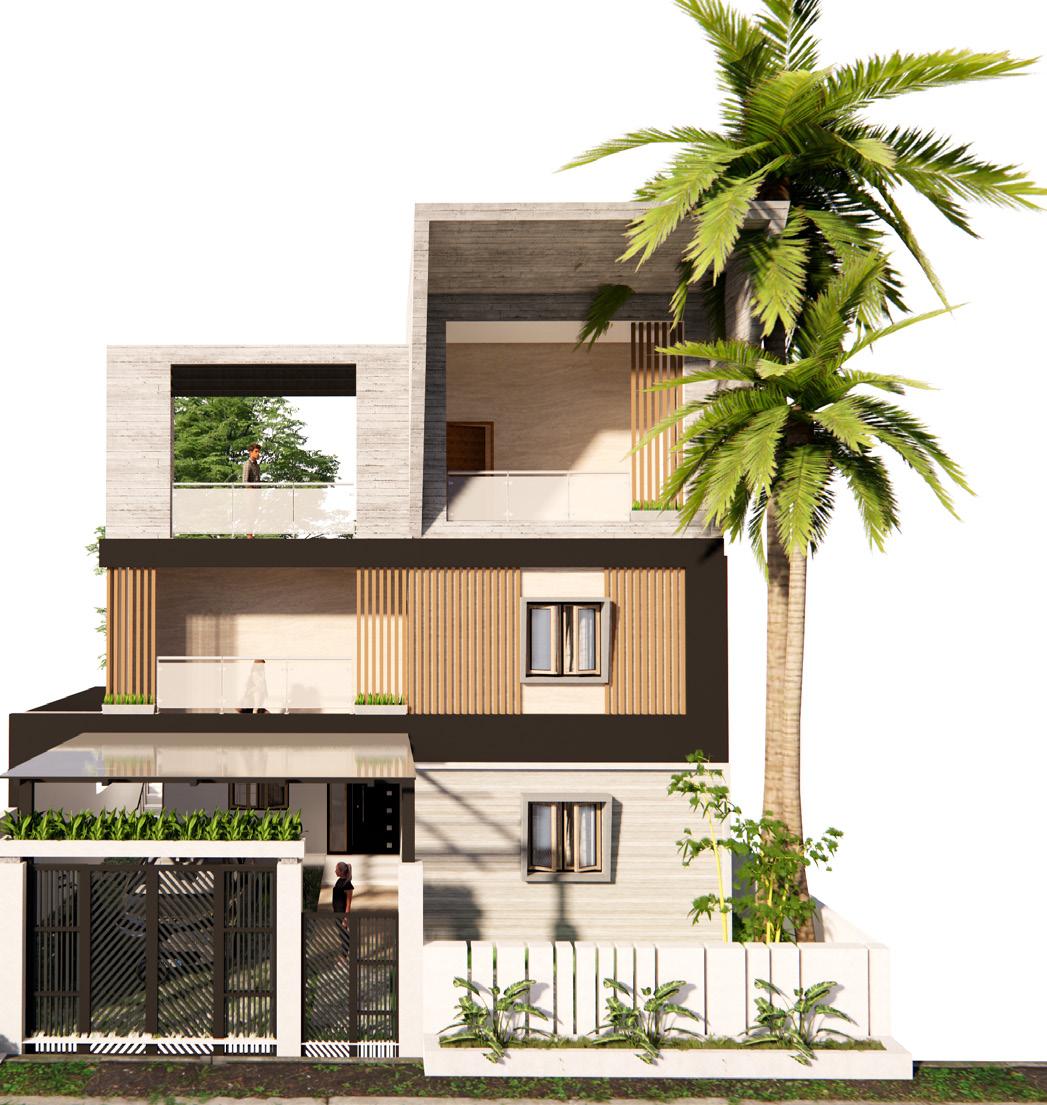
The residential elevation of the 3D facade vizualization for the proposed buildings are designed as per clients wish. The sketchup model will be created and then rendered in V-Ray to get a fine 3D image.
 Mr. Agoram
Mr. Agoram
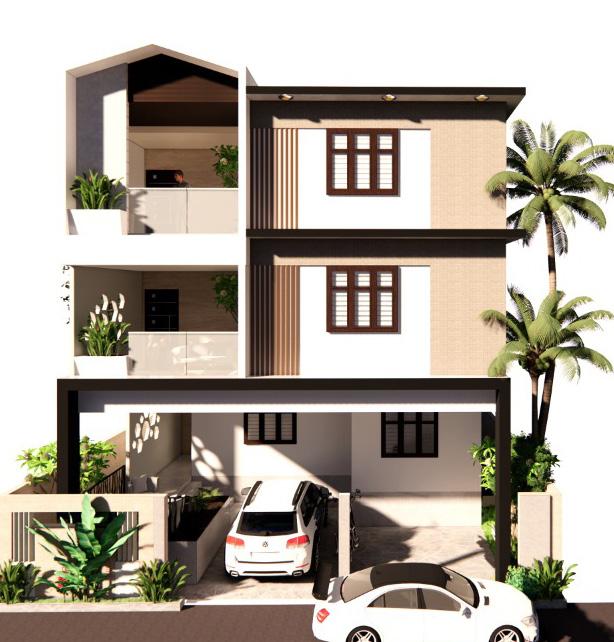
Architectural construction drawings for site
1. LM Residence Design
Place : Shadashiv Nagar, Bangalore
Area : 6000 Sq.m


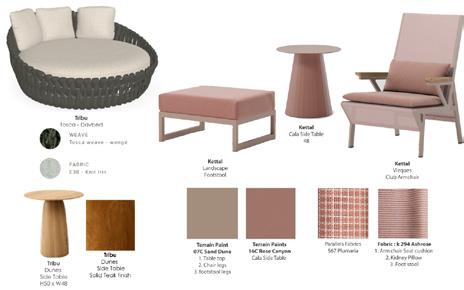
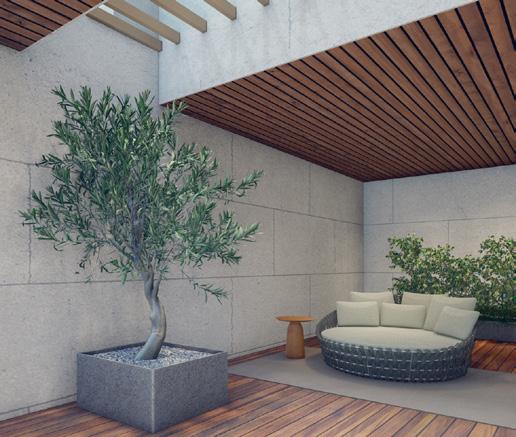
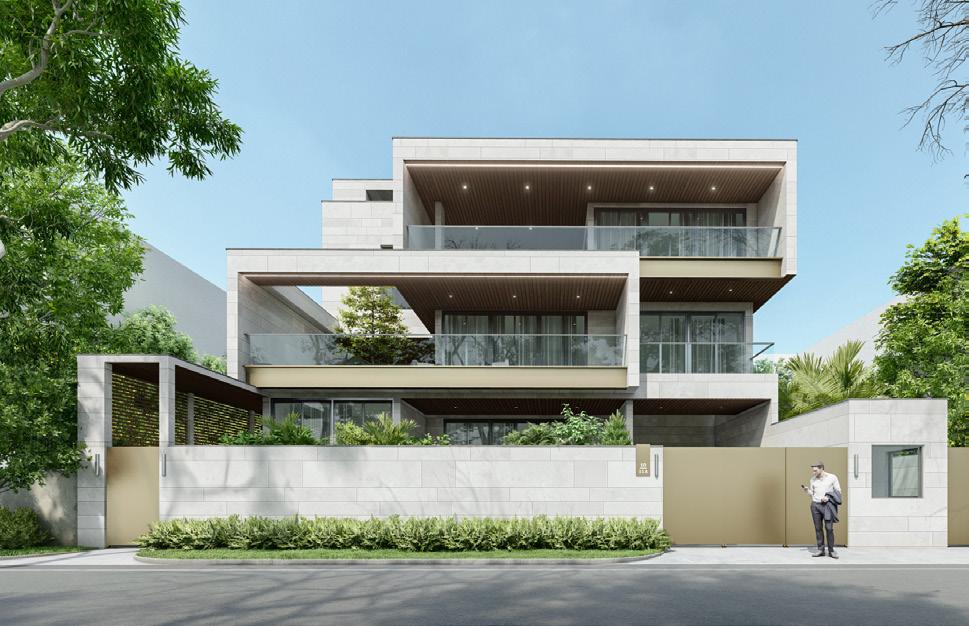
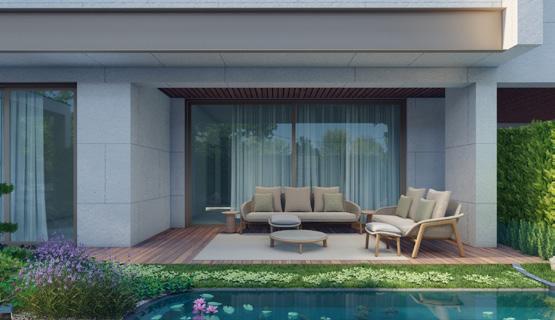
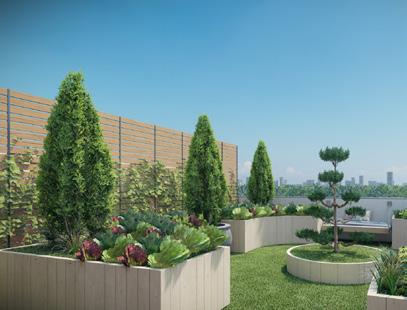


1. Sustainable Residence Design
Place : Nungambakkam, Chennai
Area : 5020 Sq.m
The site is located in Seetha Nagar Main road, Nungambakkam Chennai. The frontage of the site facing south direction on a empty plot area. Openings provision in room to give ventilation and bring light into the space. Greenery on terrace to give a peaceful corner for the home. Site analysis and zoning for the favourable energy performance according to
1 Shading device
2 Natural light access
3 Thermal comfort
4 Eco Material
5 Colour n texture theme (psychology)
6 Native vegetation
7 Renewable energy (solar, grey water, rain water & stp

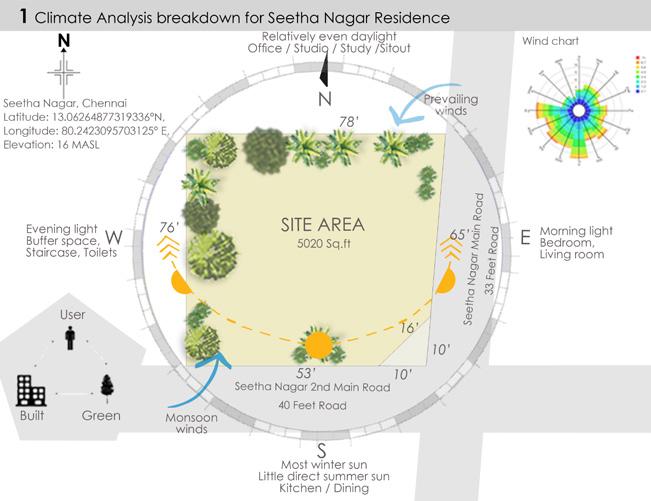

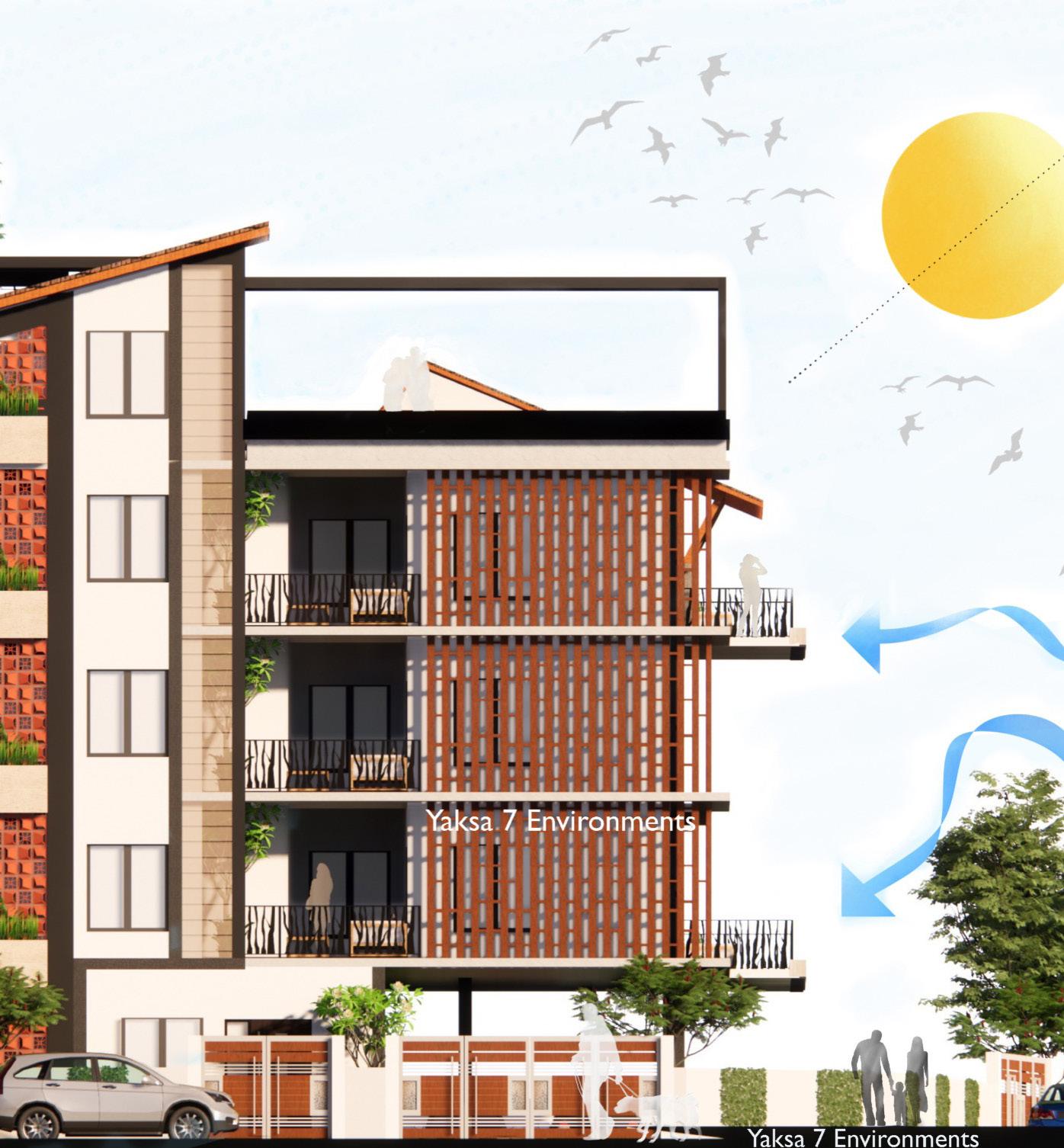 bungalow creating a simple green blend areas intot the residence area according to the request of the client and linking the building with landprovides green areas to make the building look more beautiful and a lively space for client to live in.
bungalow creating a simple green blend areas intot the residence area according to the request of the client and linking the building with landprovides green areas to make the building look more beautiful and a lively space for client to live in.
• The massing/zoning of the bungalow is done in such a way to reduce the solar gain.
• Orientated long surface of the building towards N-S to reduce the sun exposure.
• Form of the space designed with recess wall and projection to give mutual shading.
• Usage of light weight construction with openable walls, shaded outdoor porches, raised ground.
• Minimize or eliminate west facing glazing to reduce summer and fall afternoon heat gain.
Maximum sun hours – 3252 hrs
Comfort hours – 1294 hrs
Sun shading – 2099 hrs
Internal gain – 1775 hrS
Wall radiation – 1568.8 KWh/sq.m
Roof radiation – 1240.6 KWh/sq.m
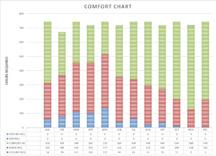
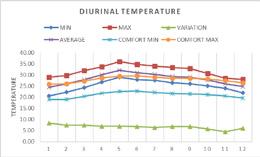
Month wise ‘Temperature’ and ‘Humidity’ breakdown

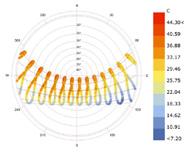
Psychometric chart
Inference: Over 60% of the annual hours fall in discomfort hours & needs design articulations to achieve maximum thermal comfort hours.




Painting the exterior wall will white and reflective colors reduce the solar heat gain inside the space. (U-Value=”0.51)

The roof is painted white, the effectiveness of cool roof lowered the indoor temperature(9°C) compared to the base case. (U=”0.83”)




Window glazed with Low-E and traps heat from entering the indoors.
U-Value= 2.87 (g=0.7)





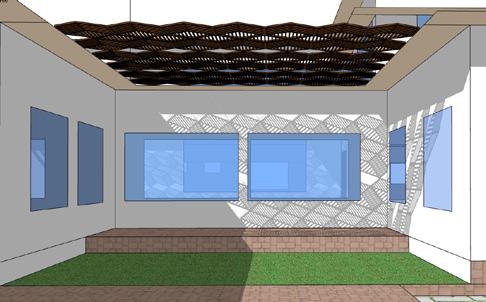
An ecovillage Is an intentional or traditional community using local participatory processes to holistically integrate dimensions of sustainability in order to regenerate social and natural environments of the study area.
The design will have sufficient light and ventilation and totally built of a material that are obtainable within a radius of five miles of it. Cost-effectiveness, respect for nature, use of locally available materials, create low-cost, beautiful plus aesthetic, high quality buildings.
Nature never wastes anything; it uses its waste as a resource for another process thereby completing the cycle with no residual waste for benefits of everybody. It used minimum amount of energy in all process like water cycle, plant cycle, air cycle etc.,. In this project all the services have been designed so as to use the waste as a resource to close the loop.
The Integrated Rural Development could reduce a household’s dependency on high-frequency urban living. This would open a new wave of peri-urbanism and rural development, allowing a more sustainably distributed density of people.
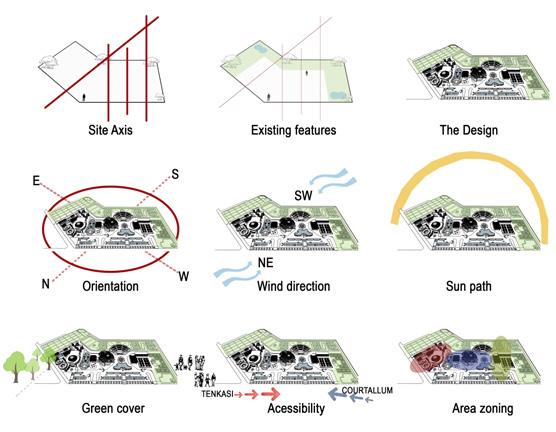



Site existing features Retaining cultivatable area Traditional

Traditional architecture Design for improvement



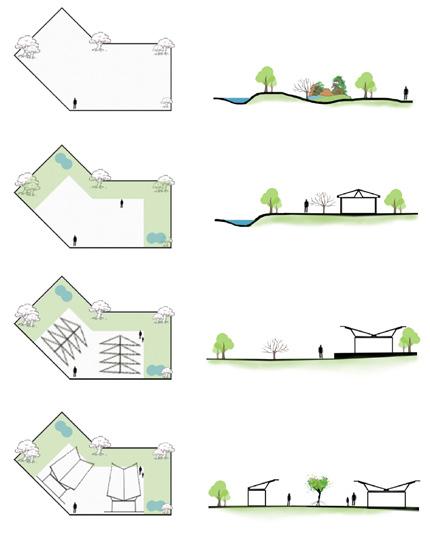

Locally available materials
Development with nature Practices and techniques



Hybrid of all goodness
Our mode of development has resulted in migration from rural to urban has brought in an imbalance in the eco system of our Indian society. Poor people migrate for better livelihood called as push of rural while rich migrated for a better life style called as pull of urban.
“GR(AM)EEN” to bridge urban and rural divide. Providing education, health and work opportunities in smaller towns will lead to a new revolution of reverse migration. The people who were migrated to cities in search of better job opportunities, better health facilities or better education for their children do not aspire to do so if the same possibilities would have been available in their native villages.

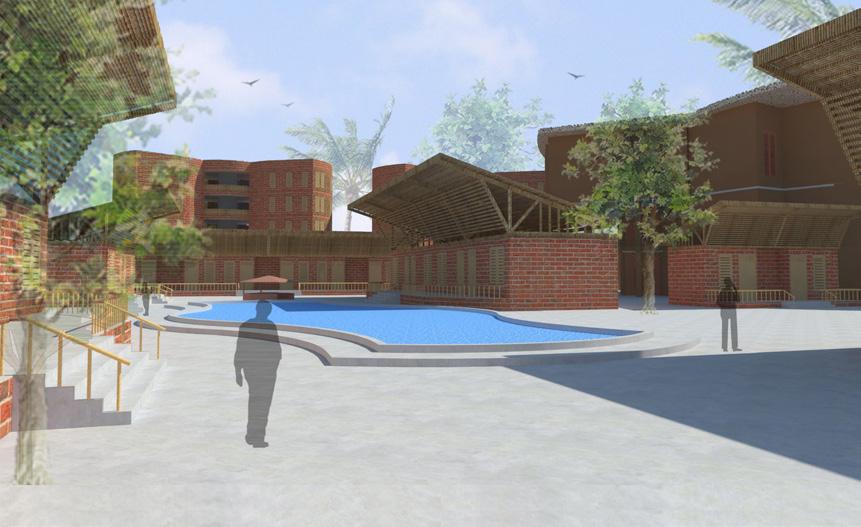


 Ayurvedhic Academic Block View
Ayurvedhic Treatment Centre View
Finished
Random rubble
Bamboo
Terracotta
Swimming
Rainwater
Ayurvedhic Academic Block View
Ayurvedhic Treatment Centre View
Finished
Random rubble
Bamboo
Terracotta
Swimming
Rainwater

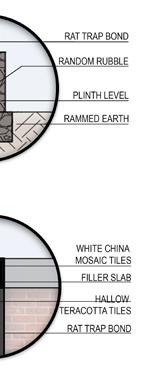

The Herbal Interpretation centre is the treasured library to hold the intellects about the traditional herb life of the Kani people (tribes) their knowledge. Considering the current rate of deforestation and migration of youngsters in search of jobs in cities also with the concurrent loss of biodiversity, there is a need for accurate documentation of the knowledge and experience of the traditional herbalists.
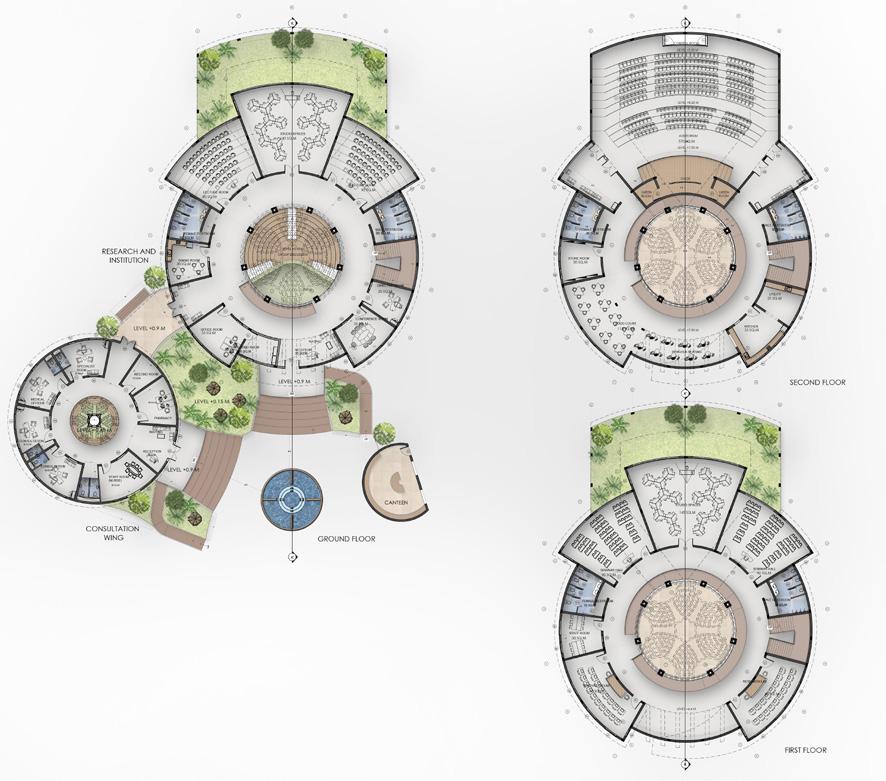


CONCEPT ‘LEARN FROM NATURE’ never wastes anything, it uses its waste as a resource for another process thereby completeing the cycle with no residual waste for benifits of everybody. It used minimum amount of energy in all process like water cycle, plant cycle, air cycle etc,. In this project all the services have been designed so as to use the waste as a resource to close the loop.

Interpretation block plan
EARTH CONSTRUCTION TECHNIQUES
LIVE 3D VISUALIZATION
Arches, Vaults and Dome Workshop (Intensive)
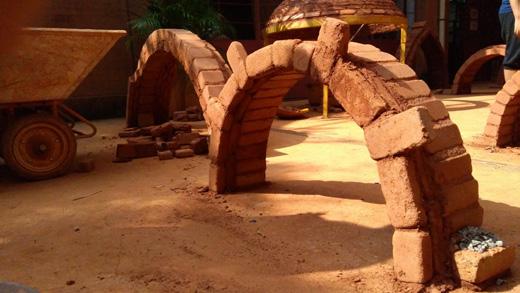
Arches were constructed with the help of metal frame

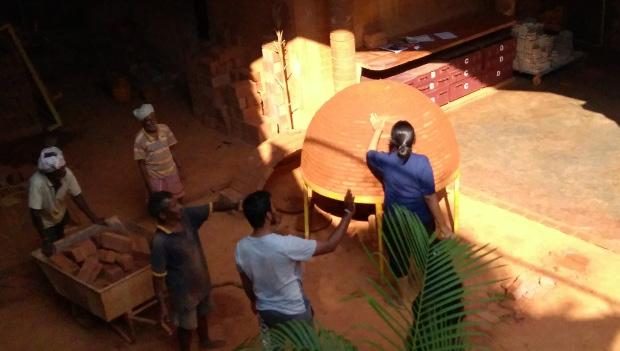
Pot tile roofing
Curved gutter
Bamboo rafters
Rat trap bond
Red oxide finish
P.C.C flooring
Fine Sand filling
Random Rubble
Bamboo plant

Detailed Model
Hemispherical Dome constructed with metal arch needle Fully constructed dome from the arial view Rammed earth
Sectional Elevation
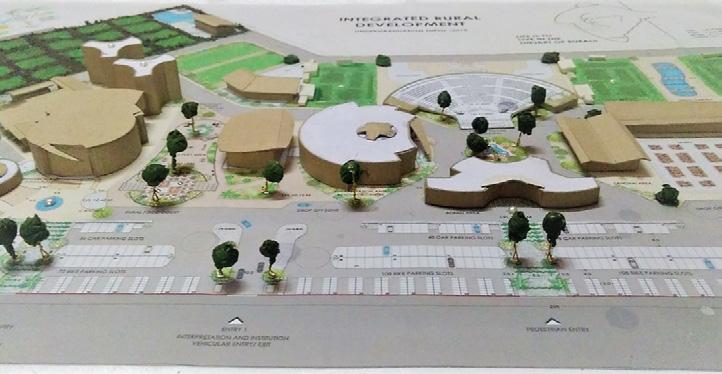
Overall site 3D Bird’s eye view
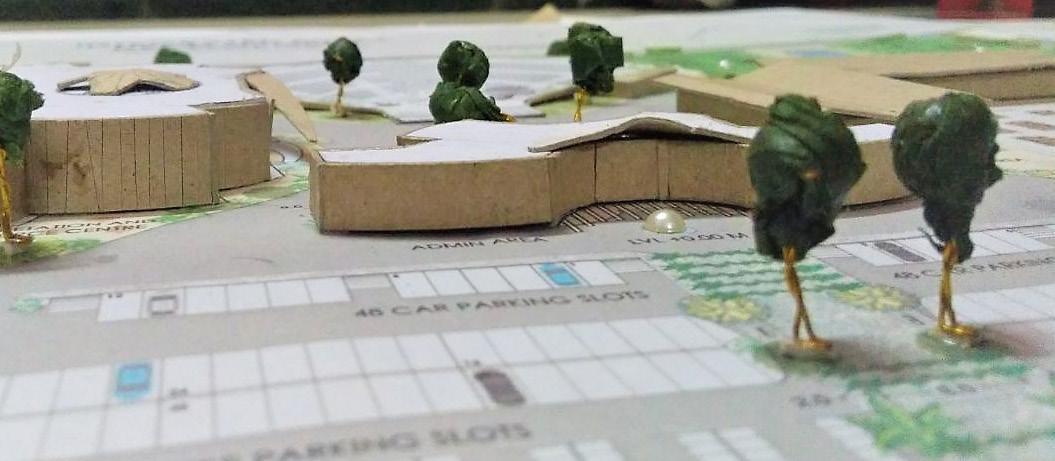
Human eye view-Site entry
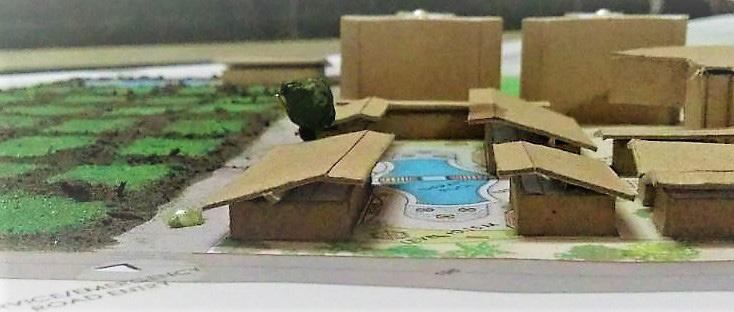
Human eye view-Treatment spaces
