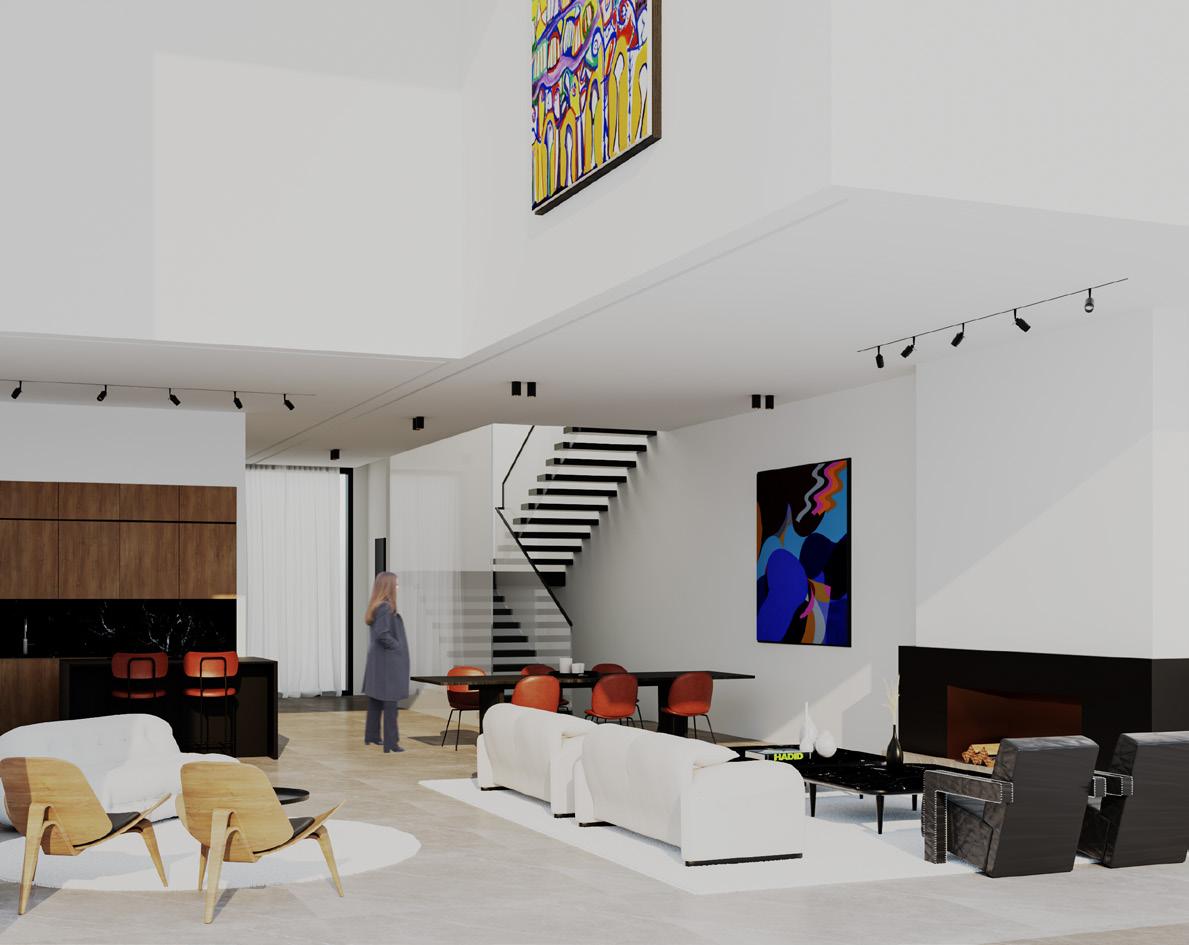
TALES OF SPACES AND DESIGN.
CONTENTS
INTRODUCTION
STORY #1
Maison M
STORY #2
(Almost) French Riviera
STORY #3
CPW: Soho House duplex lofts residences
STORY #4
MBnB
STORY #5
MS hq’s restaurant
STORY #6
Sol y Luna, the beauty lab
STORY #7
M.A. Brasserie
STORY #8
Century Club
EPILOGUE


Born in 1990, I studied at the French architecture school Paris Valde-Seine and completed a specialized master’s in urban planning at École des Ponts ParisTech the year following my graduation.
I recently embarked on a new journey by enrolling in an online hospitality interior design program at the Parsons School of Design, aiming to deepen my knowledge in this evolving feld of architecture and interior design.
I am an architect and designer with now 8 years of experience, primarily in Morocco and France. My expertise lies in crafting spaces that tell compelling stories and developing innovative concepts.
Architecture has taught me to cultivate a comprehensive and global vision, while interior design has honed my focus on the fner details. My design approach is rooted in a deep sensitivity to the space, its history, and its surroundings, as well as a commitment to understanding and integrating the clients’ narratives.
INTRODUCTION
Nestled in the southern reaches of Morocco, just a few kilometers from Laâyoune, this 205-square-meter beach house is set amidst a deeply traditional landscape.
The challenge of designing a home that embraces its secluded surroundings while maintaining openness to the outside world was met with a creative solution.
By incorporating metallic shades on the minimalist white façades, the design achieves a perfect balance. These shades provide privacy while allowing unobstructed views of the sea, seamlessly integrating the home into its environment.
: LeVertex




(Almost) French Riviera
The historical heart of Casablanca is adorned with numerous Art Deco treasures, a legacy of the French colonial era. For many, these Art Deco buildings evoke fond childhood memories and a sense of home. This sentiment resonates deeply with our client for this project.
In his new apartment in the Riviera neighborhood of Casablanca, the client sought to evoke the nostalgia of his childhood home without creating a direct replica. This project tells the story of reinterpreting Art Deco principles through the lens of contemporary architectural and interior design, blending timeless elegance with modern sensibilities.



In collaboration with Morphosis Architects & Omar Alaoui Architectes.
The Soho Residences are a key component of CPW—a mixed-use development project blending residential, commercial, and hospitality spaces in Casablanca’s emerging fnancial district. These six 240-square-meter townhouses, situated at the base of a residential building, ofer private access from both the parking area and the street. Each townhouse features accessible rooftops and expansive views of the adjacent park. This project is a glimpse into the future of Casablanca, showcasing innovative urban living at its fnest.
15.000 square-meter ofce building


six 240 square-meter townhouses located at the bottom of a 12.000 square-meter residential building



Owned by a Moroccan family residing in Paris, this 140-square-meter apartment is situated in a central, gentrifed neighborhood of Casablanca. Over the years, the space had deteriorated due to a lack of regular maintenance. In late 2022, the youngest son of the family decided to revitalize the apartment, aiming to create a comfortable retreat for family visits and a captivating Airbnb destination for tourists when not in use. With the entire space cleared, we were presented with a blank canvas for exploration and innovation. The fnal design embraces a raw, unfnished aesthetic—echoing its former state—while showcasing an eclectic collection of art and design. The result is an inhabitable museum, blending artistic expression with functional living.


Nestled in the heart of Casablanca, this 100 square-meter space is located within he headquarters of a newspaper and media company founded in 1971. The project ofers a unique blend of historical charm and modern design. The space pays homage to its rich heritage, drawing inspiration from the original elements of the space, such as its old marble foors and ancient «unes» of the journal that were stored in a corner. This design serves as a heartfelt ode to the past, celebrating the legacy of this Moroccan institution.



y luna, the beauty lab
Located in Casablanca, Sol y Luna is a 140-square-meter nail salon and hair bar that embodies the dreams of a dynamic couple. The name of the place refects their distinct personalities: Sol, a Venezuelan dancer with a radiant and vibrant spirit, and Luna, a Moroccan teacher known for her warmth and nurturing nature. This project represents the realization of their aspirations, a heartfelt venture where they’ve poured their passion and dedication into every inch of this space that harmoniously blends their individual qualities with their shared love and vision.



This project, an assignment from the Hospitality Interior Design online program at the Parsons School of Design, envisions a 272 square-meter restaurant located in the city of Nice, France. The design is inspired by the fctional narrative of a renowned Parisian chef and former cooking-show contestant, Alexandre Marchon. Blending elements of his storied culinary career with the charm of the French Riviera, this restaurant concept refects a seamless fusion of creativity and French cultural elegance.
As the inaugural piece in the Century line, the Rozy Club chair becomes your ultimate companion at home. It’s the chair you sink into after a long day at work, the one you cozy up with while reading a book, and the one that supports your conversations. Rozy is a fusion of my travel inspirations and childhood memories—both real and imagined. It evokes the nostalgia of my grandparents’ furniture while also hinting at the styles of imaginary Brazilian or Lebanese grandparents.
This chair is also a tribute to French craftsmanship, showcasing the intricate art of marquetry. The design features meticulously arranged wood veneers, skillfully inlaid to create a sophisticated pattern that refects the precision and elegance of traditional French techniques.



